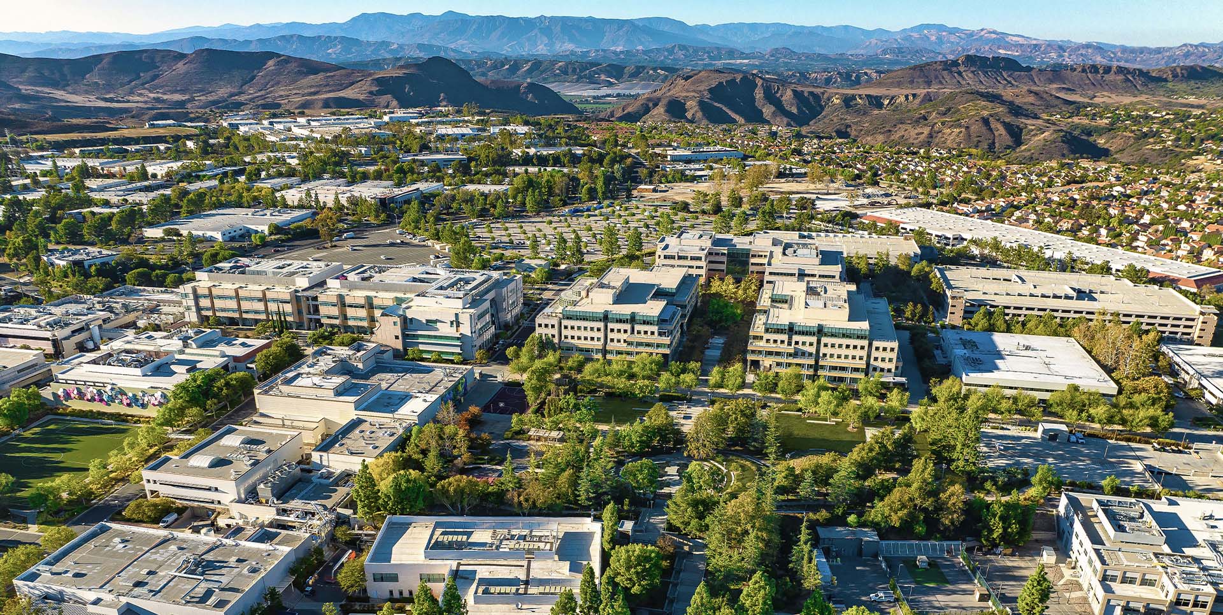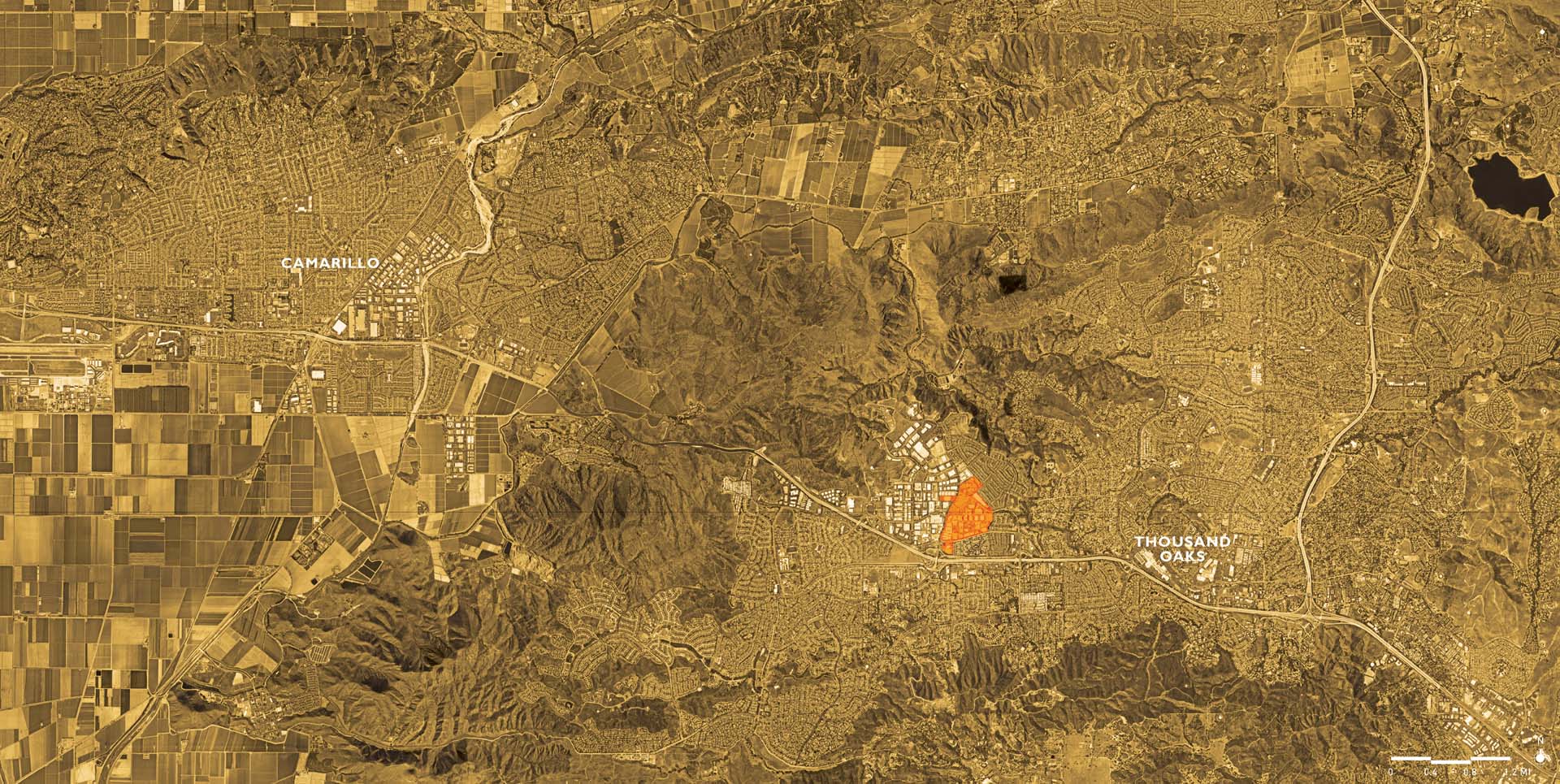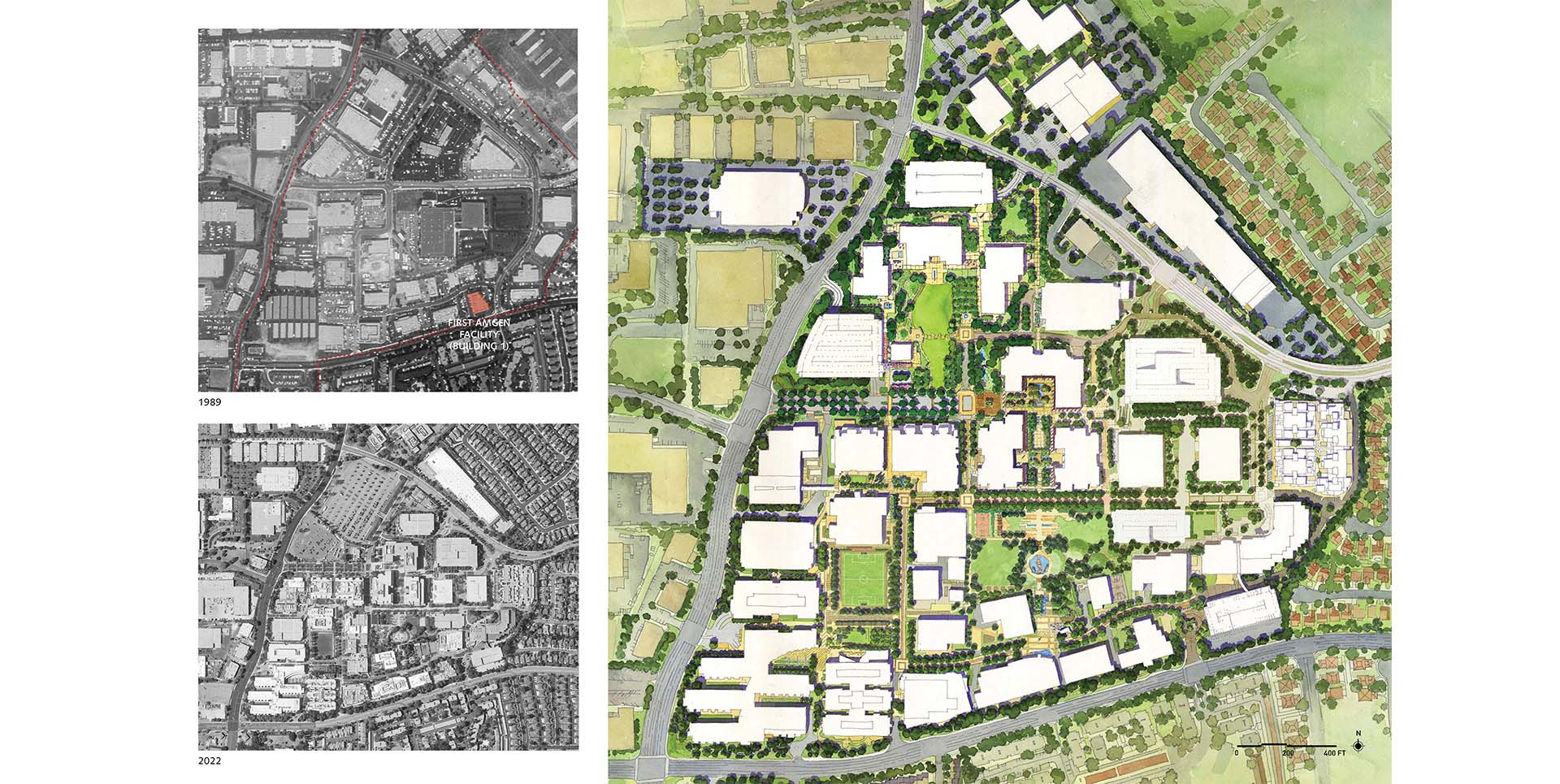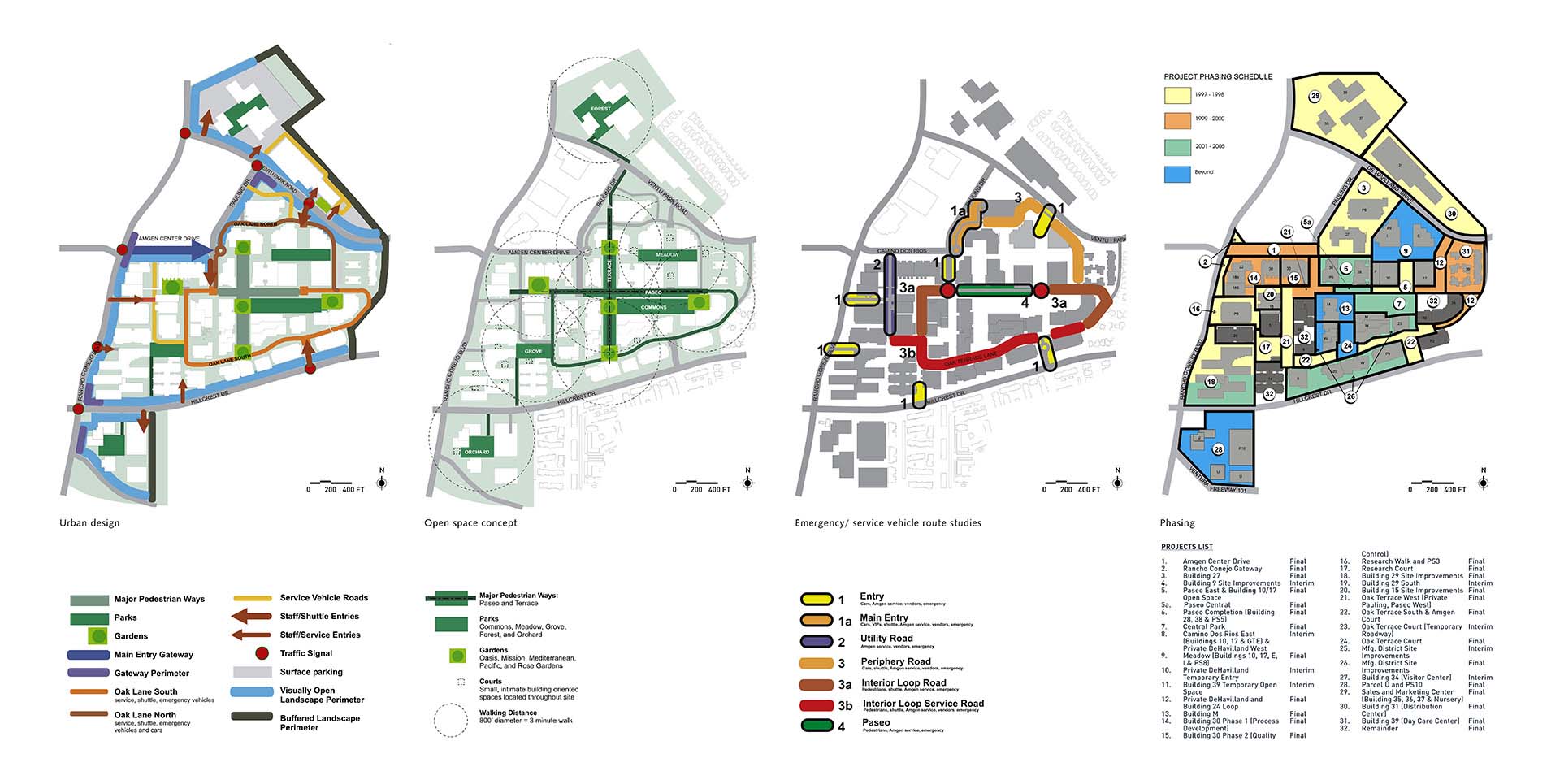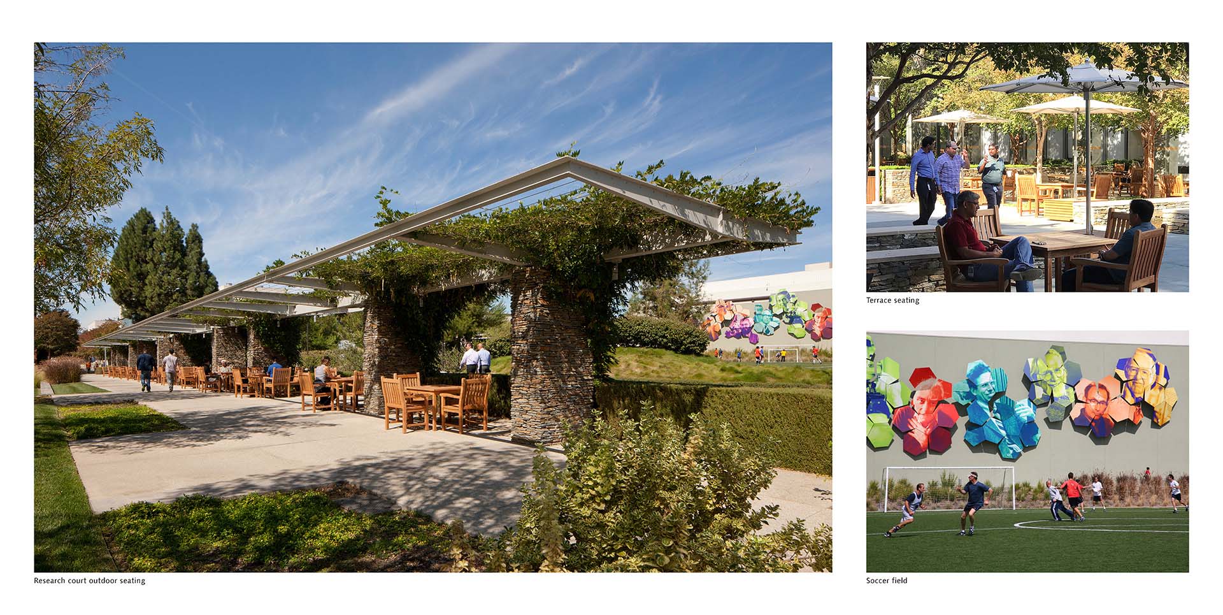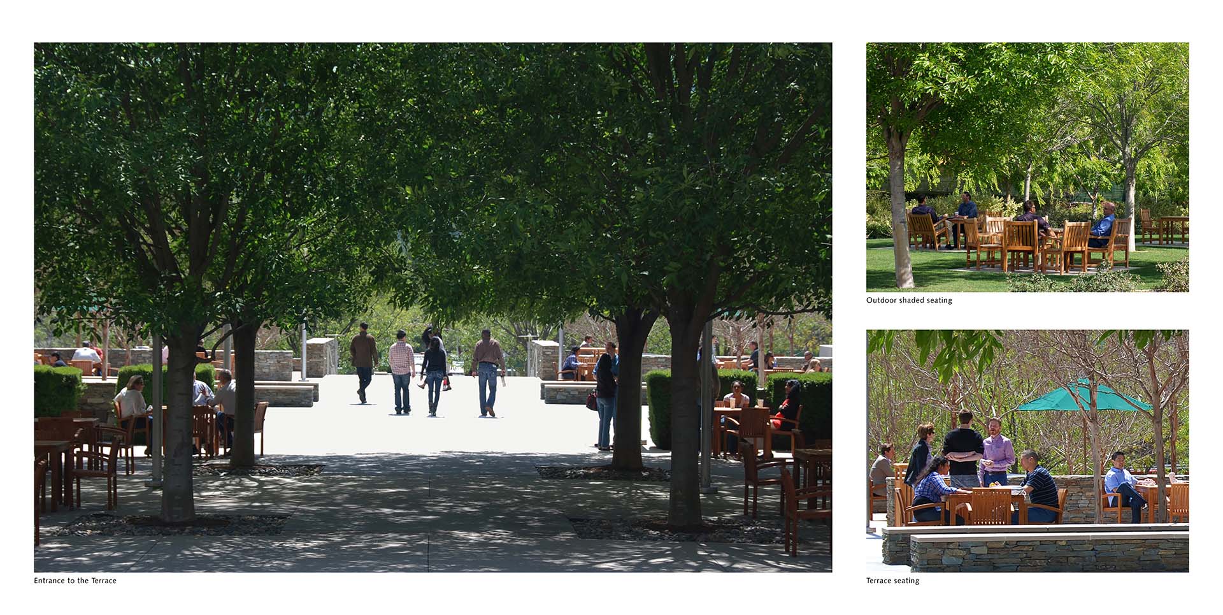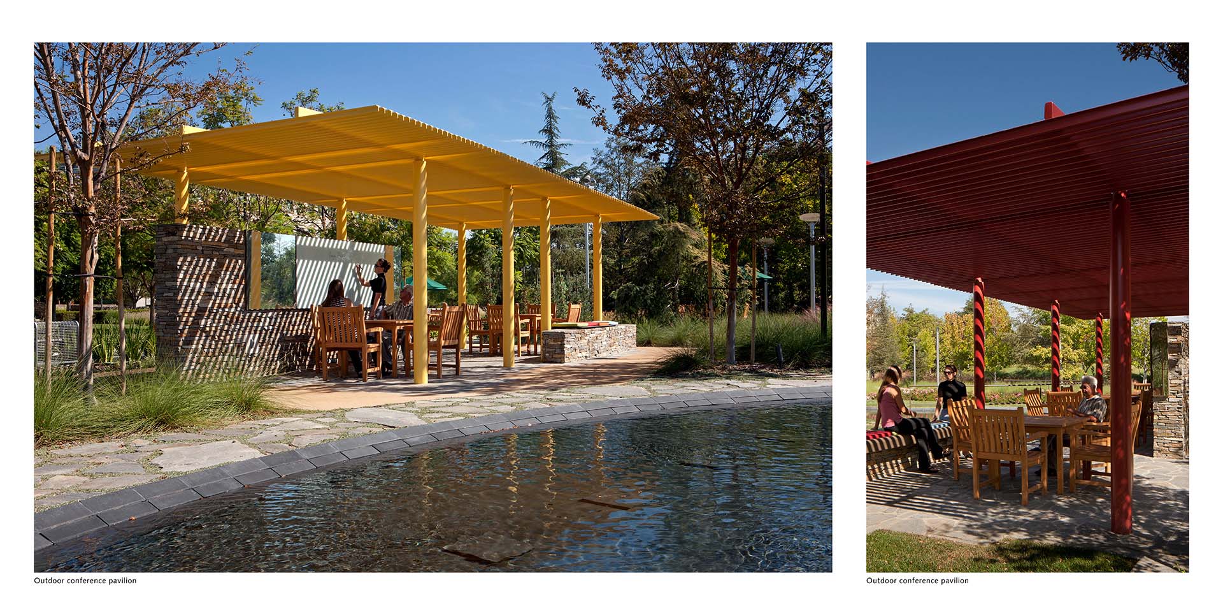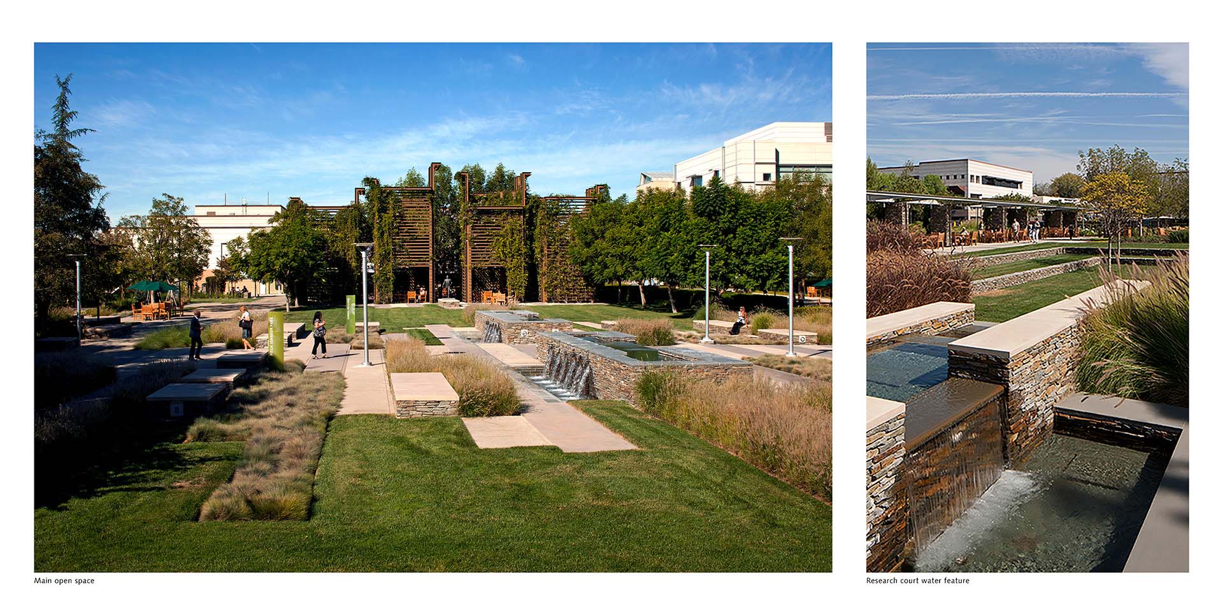Amgen
Location: Thousand Oaks, California, USA
Client: Amgen
Amgen, one of the world’s largest biotechnology companies, found that its new opportunistically assembled campus in a former commercial-industrial park lacked coherence and functional efficiency and was distinctly out of step with Amgen’s creative scientific culture. A key planning principle that guided the work was to make the campus about the ‘spaces in between’ where the exchange of information and the nurturing of knowledge happens. Thus, the campus plan that emerged was less about the buildings and their specific functions (in fact, their flexibility has proven instrumental over the years in adapting to changing operations and work styles), and more about the opportunities for spontaneous interactions in a framework of interconnected open spaces that include outdoor collaboration places in a benign climate. Ultimately, the master plan introduced coherence, civility, and quality of place to a disjointed site.
The firm has helped transform this former industrial park into a modern, walkable, well-landscaped, and well-organized campus. In addition, a number of major buildings have been commissioned. These buildings include offices, laboratories, parking structures, a fitness center and executive conference centers. In addition to architecture, Johnson Fain has provided interior design services for most of these buildings. Incorporating new concepts of natural daylighting, interactive teaming, efficient floor plans and layouts and comfortable workflow for employees, the interior designs have helped establish a humane and productive workplace for Amgen employees. Johnson Fain continues to assist Amgen with its building and site development, and has now collaborated with the company for more than 20 years.
Services
Campus Planning & Urban Design, Architecture, Interior Design
Program
Research laboratories, administrative offices, childcare, parking, indoor and outdoor amenities, and open space
Site Area
120 acres
Completion Date
1995-present
Similar Projects
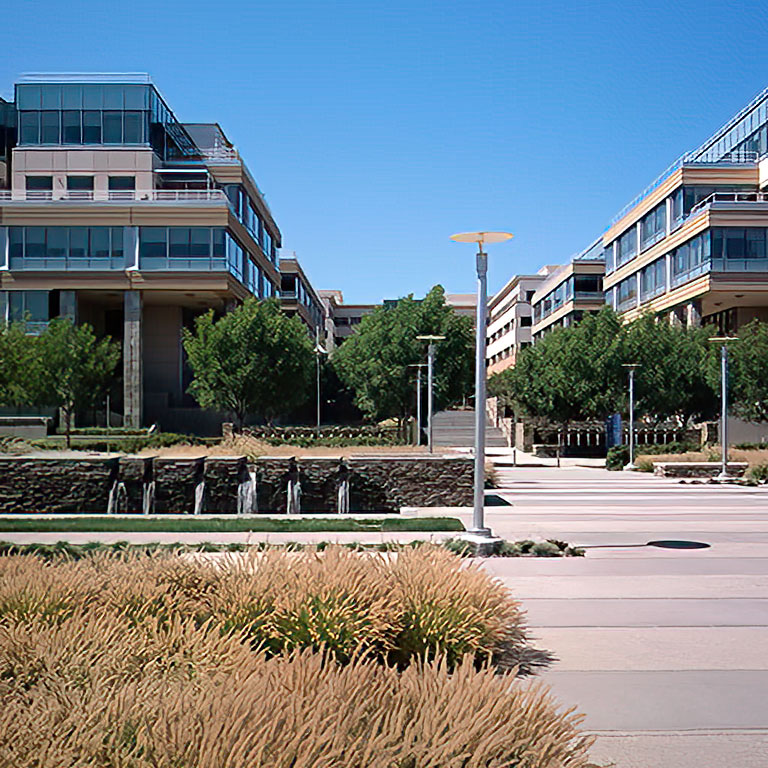
Amgen
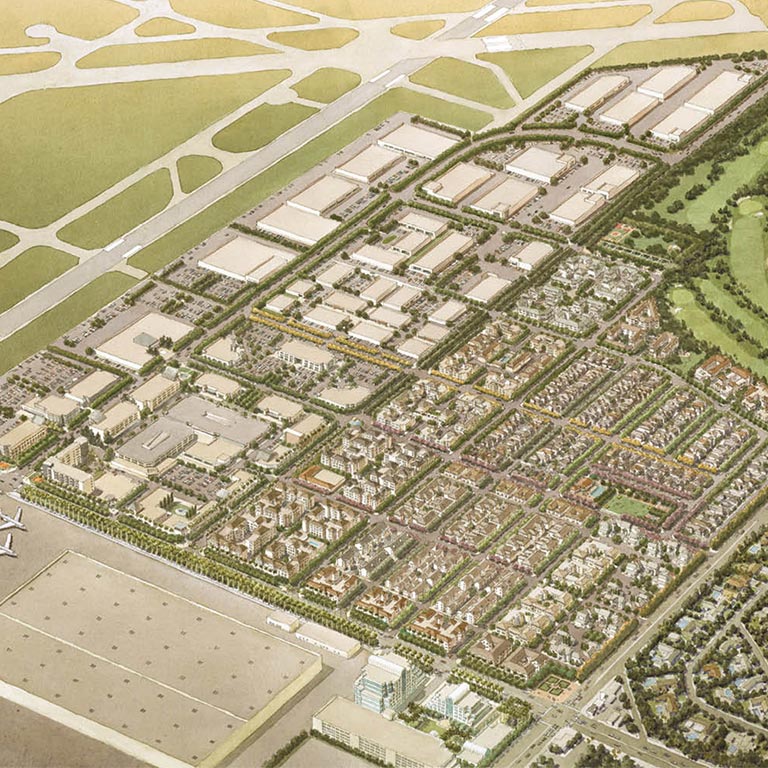
Boeing Douglas Park
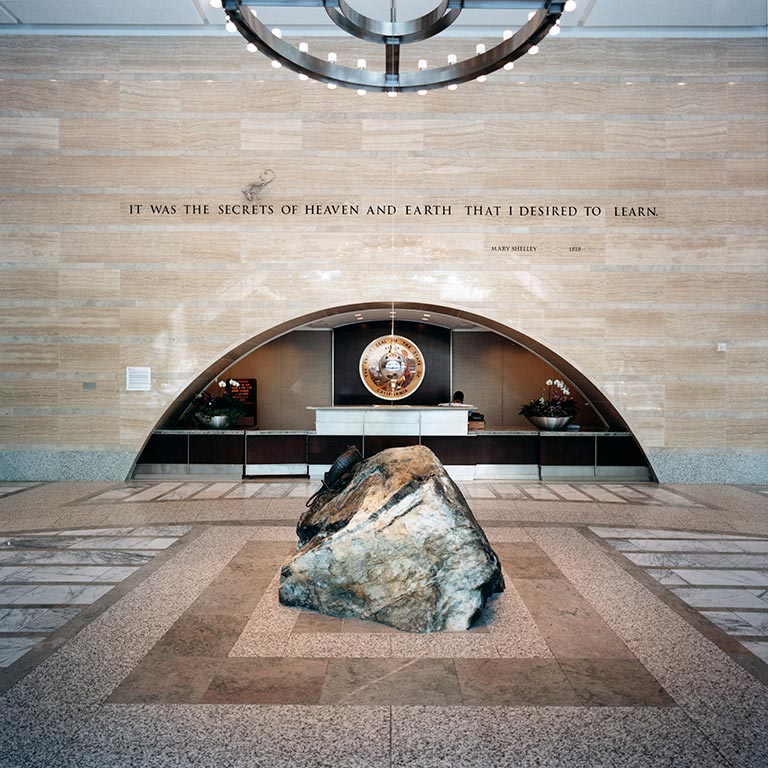
Capitol Area East End Complex
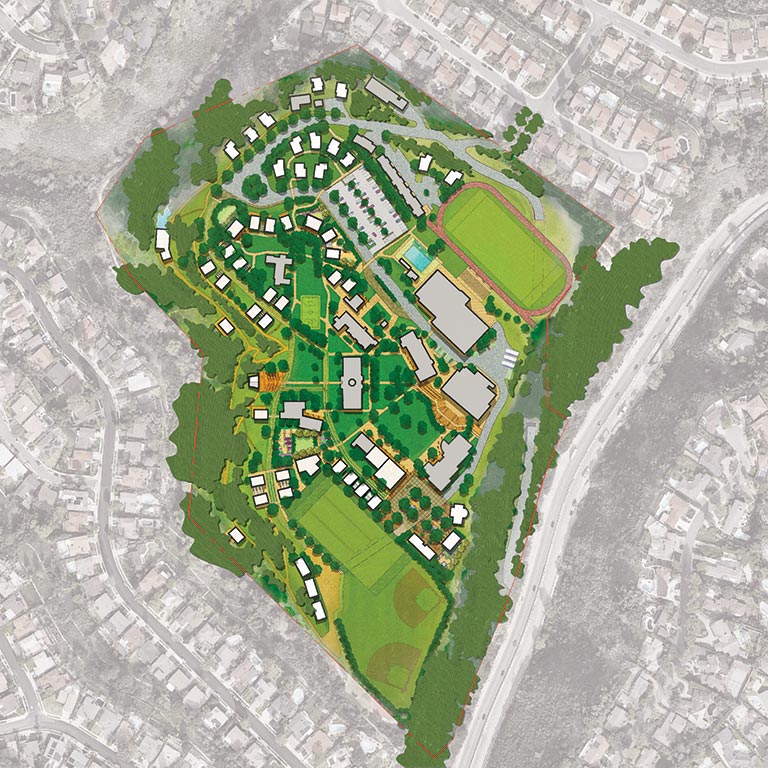
Chadwick School
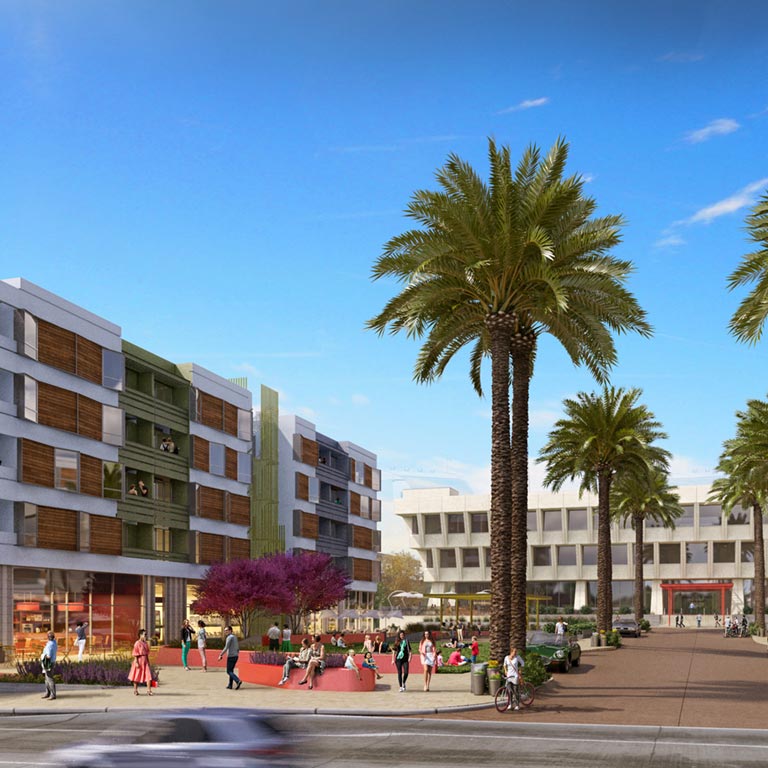
Citrus Commons
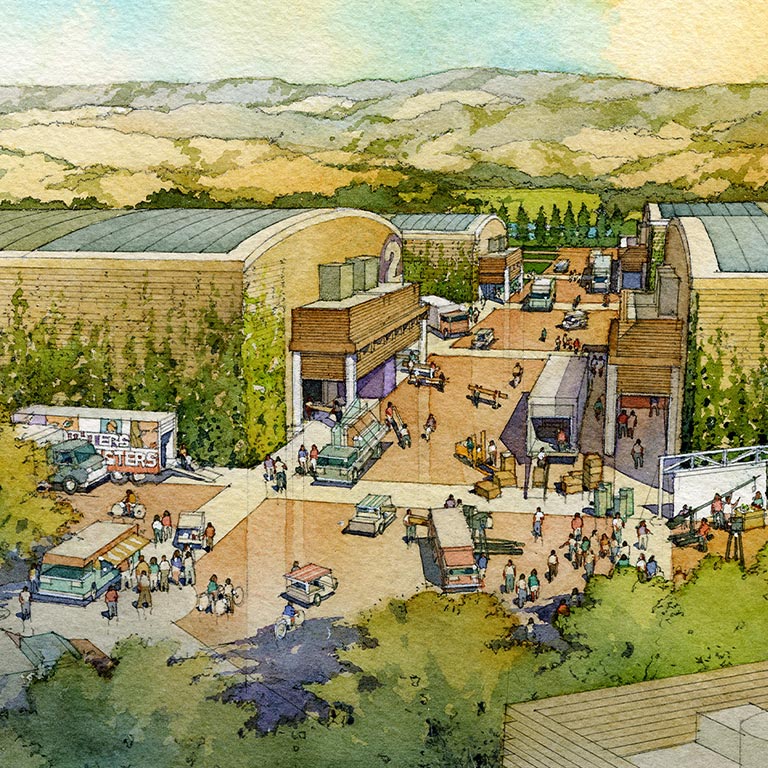
Disney ABC Studios
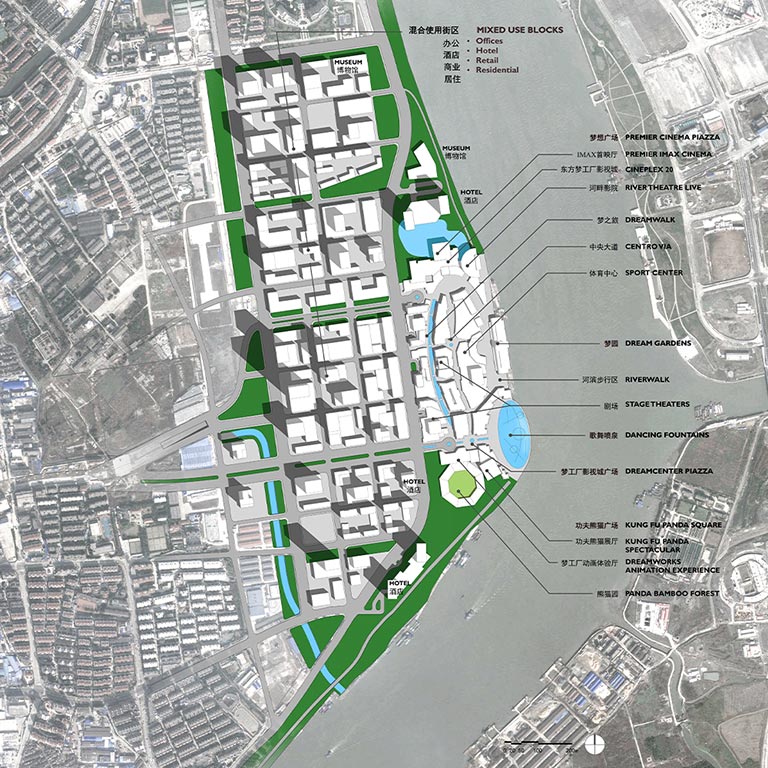
DreamWorks DreamCenter
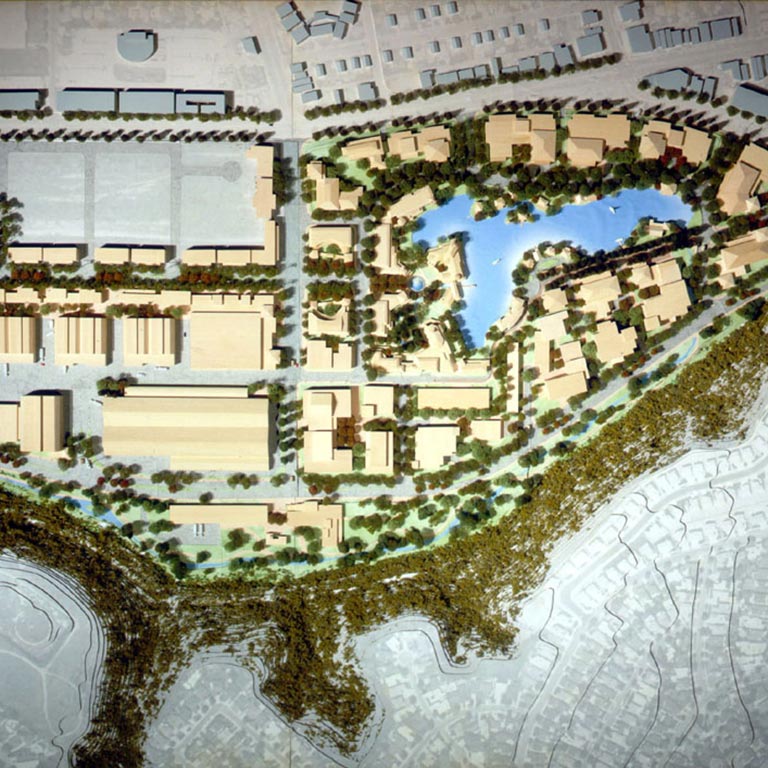
DreamWorks SKG Studio
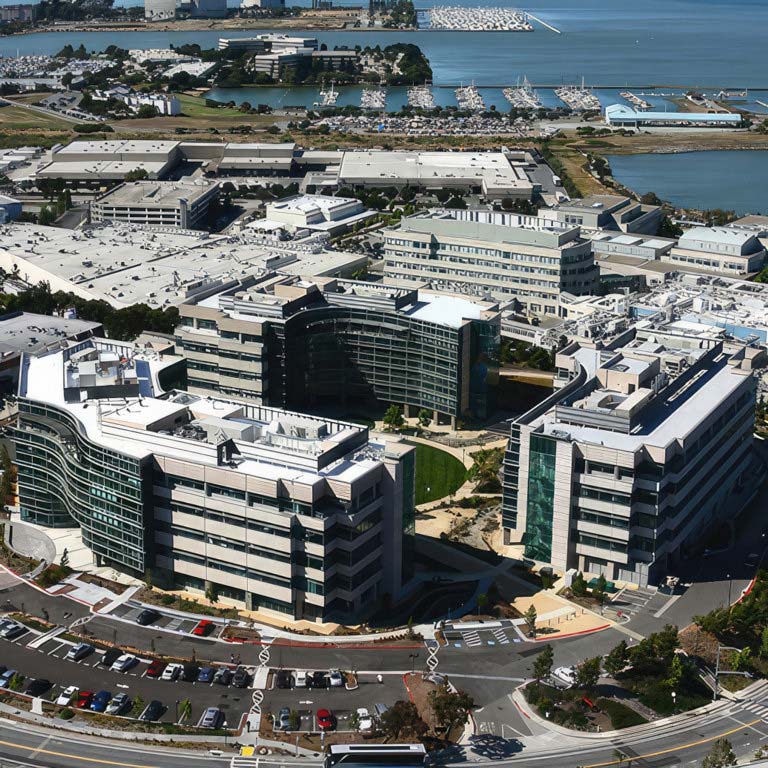
Genentech
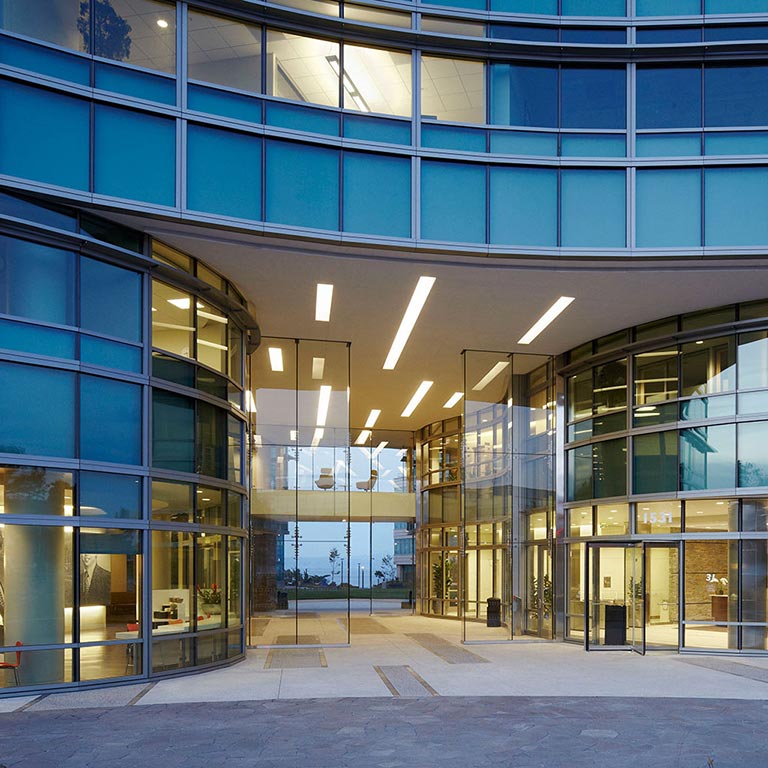
Genentech
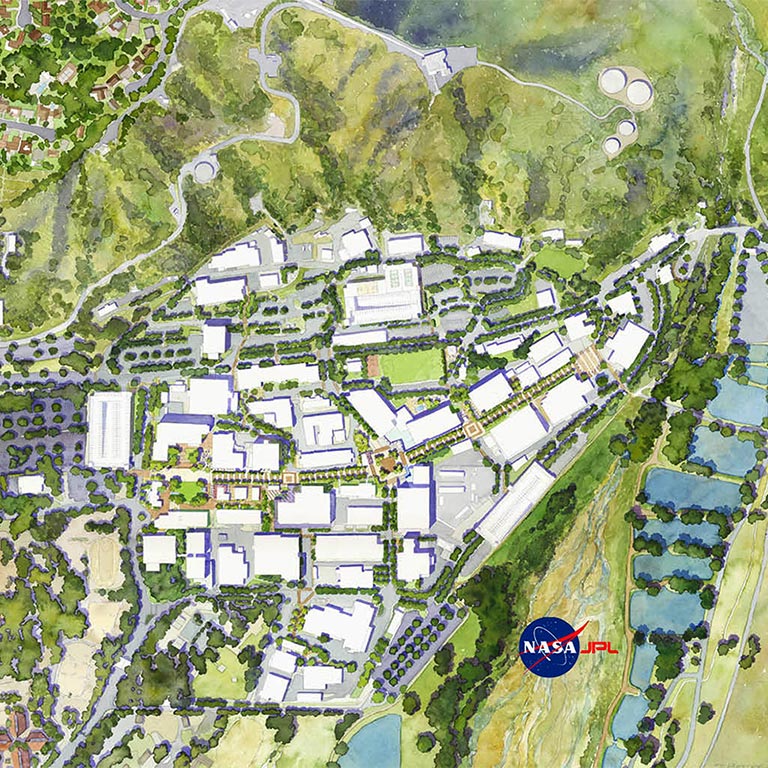
Jet Propulsion Laboratory (JPL)
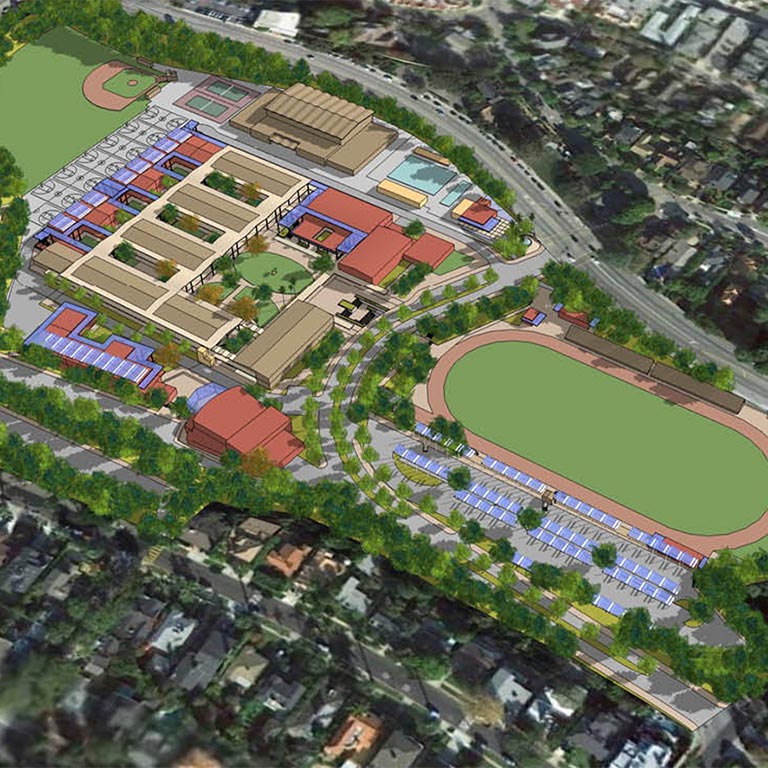
Los Angeles Unified School District Campuses
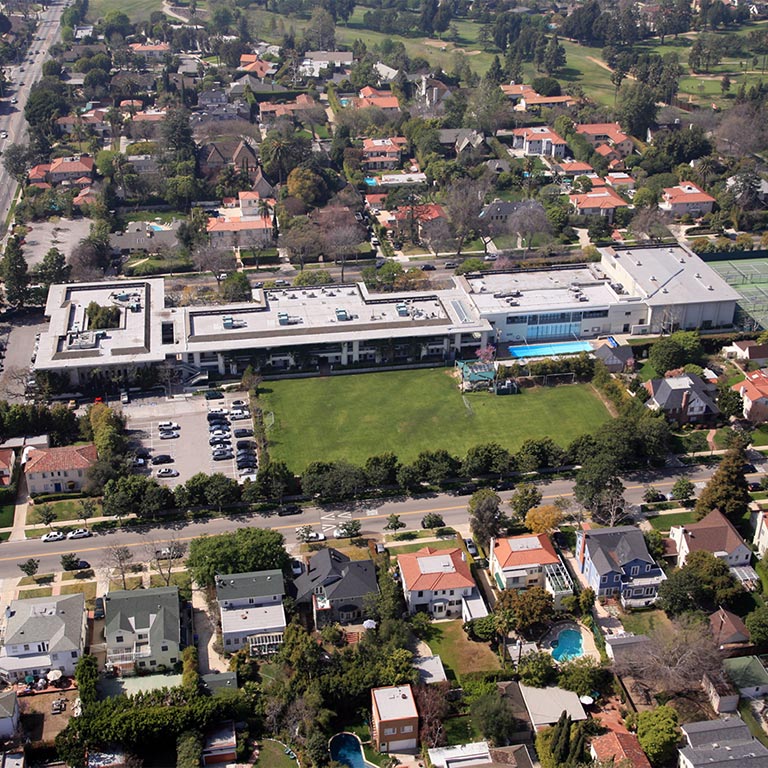
Marlborough School
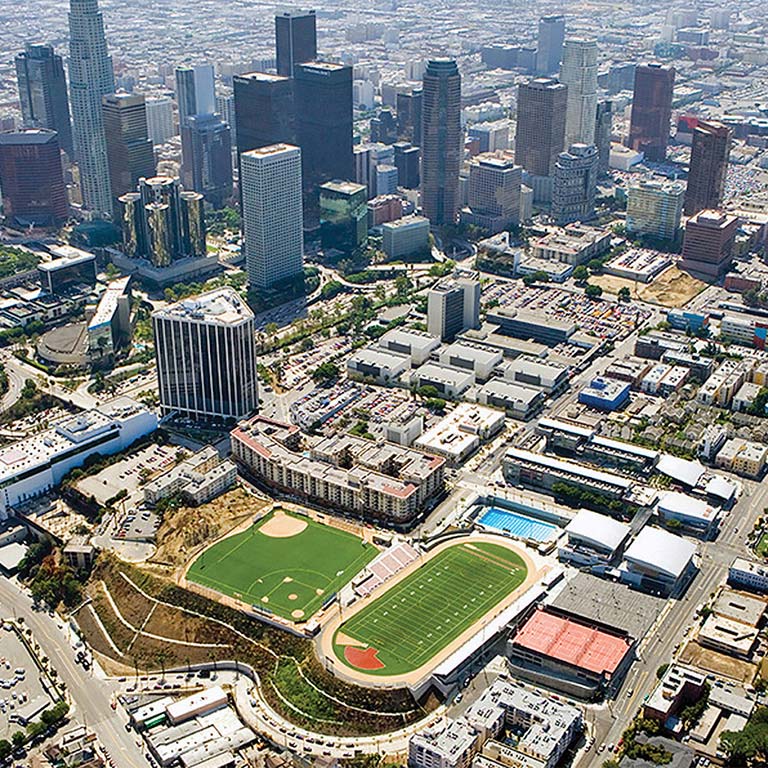
Miguel Contreras Learning Complex
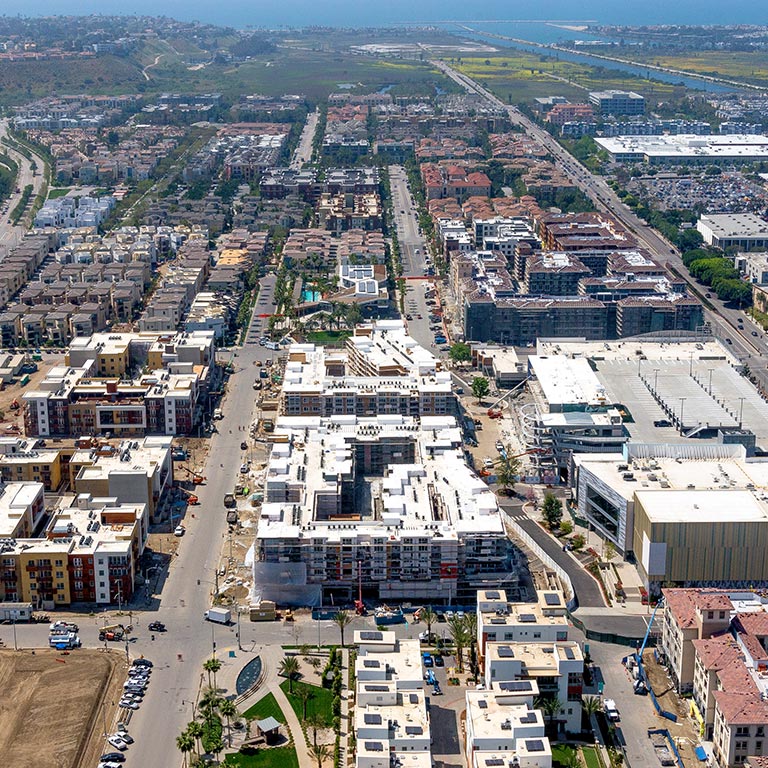
Playa Vista Phase II
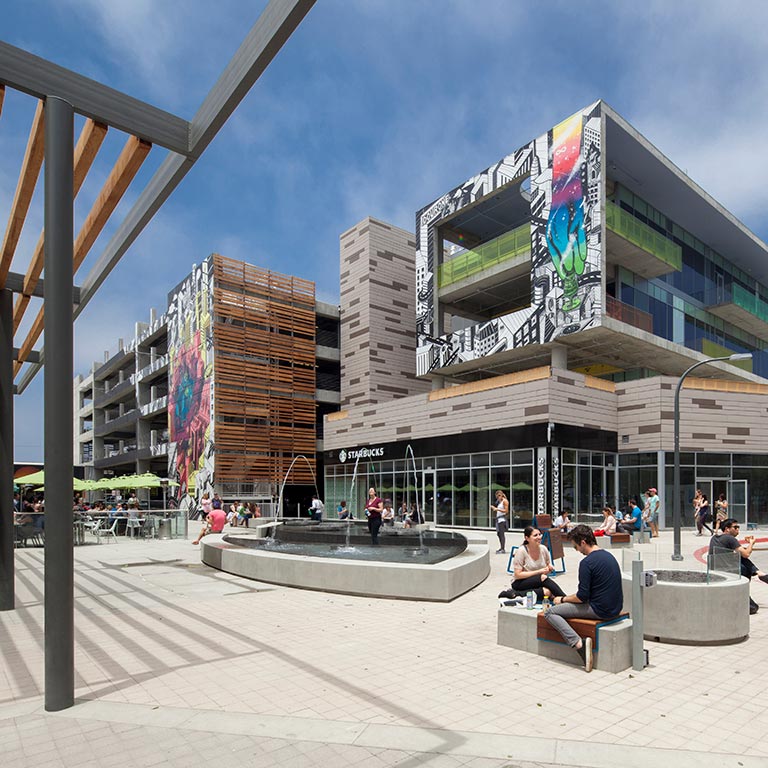
Runway At Playa Vista
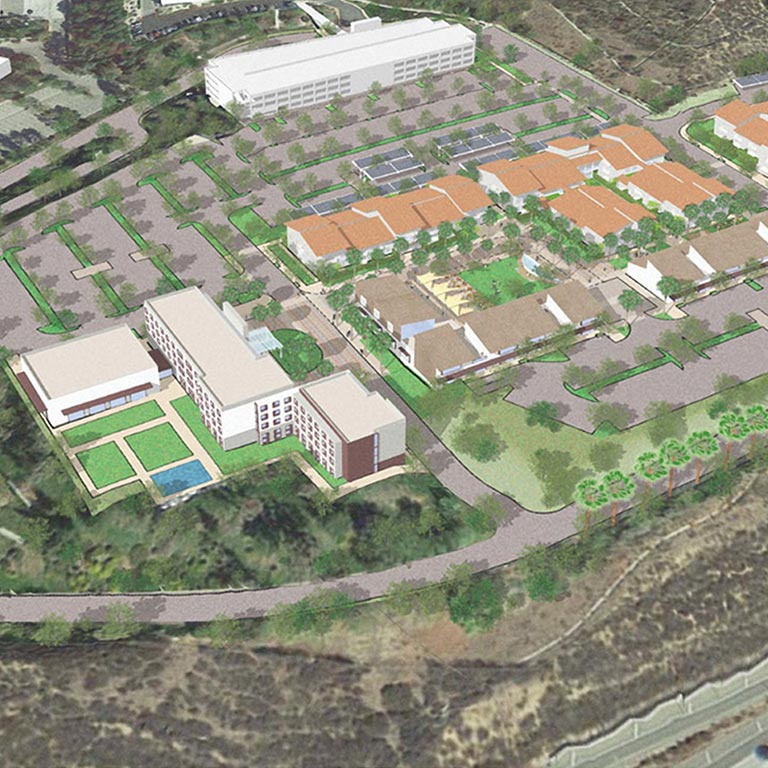
Simi Valley Master Plan
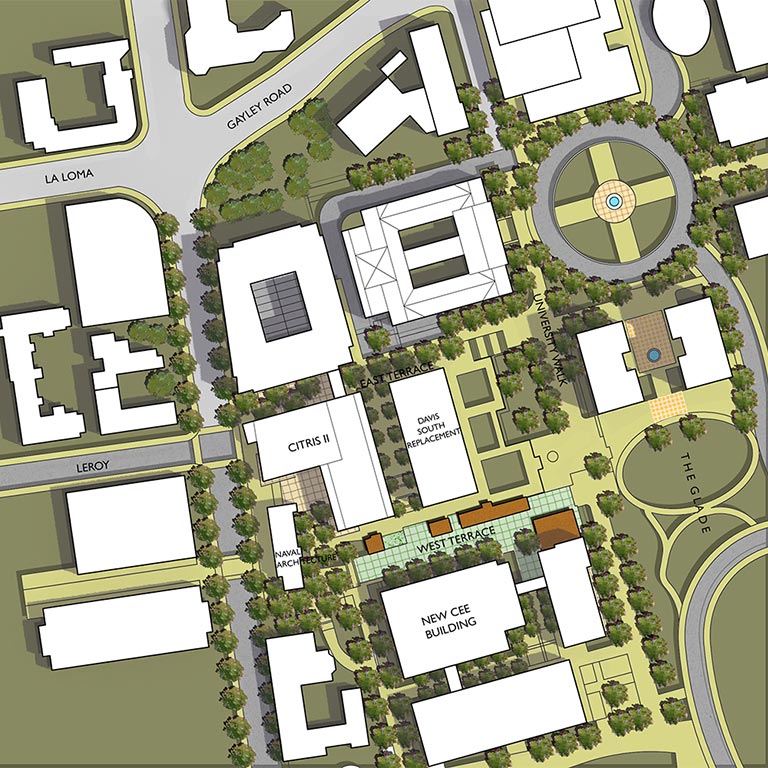
UC Berkeley College of Engineering
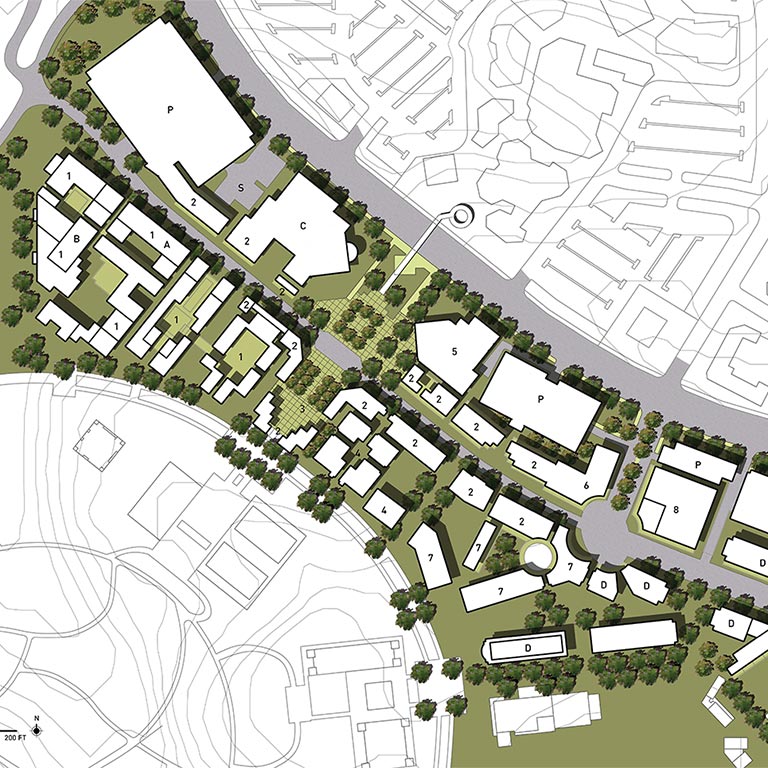
UC Irvine Main Street
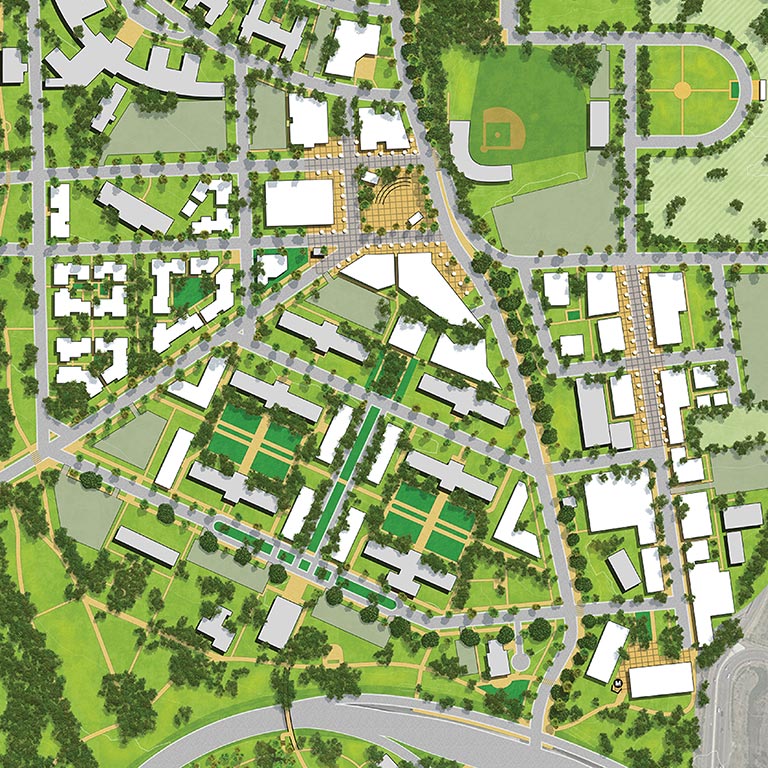
West LA VA Campus
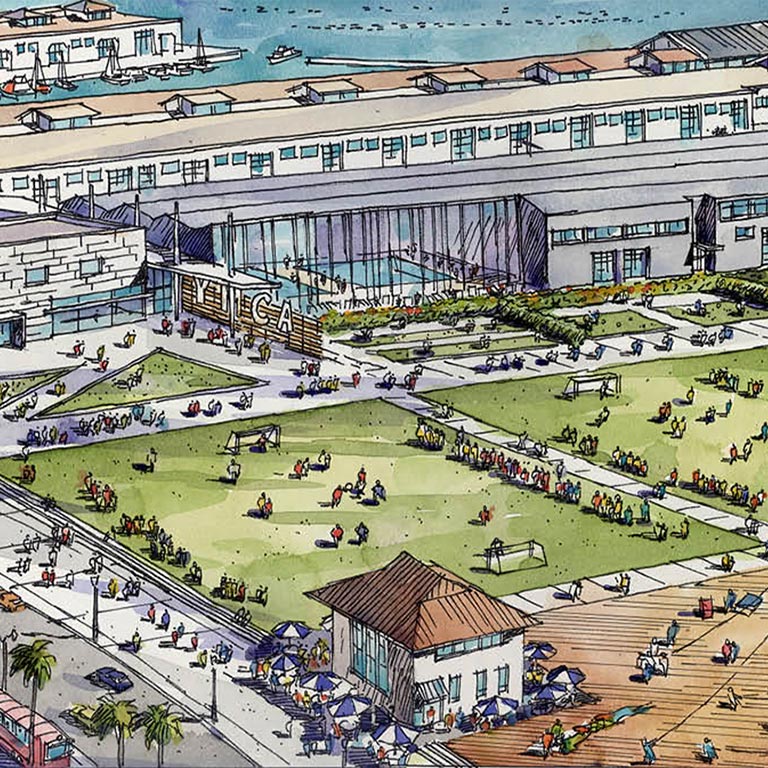
YMCA Piers
Unlock your Vision
Creative endeavors begin with great friendships. Discover how Johnson Fain can work with your group to translate an idea into an award-winning, community engaging environment.
