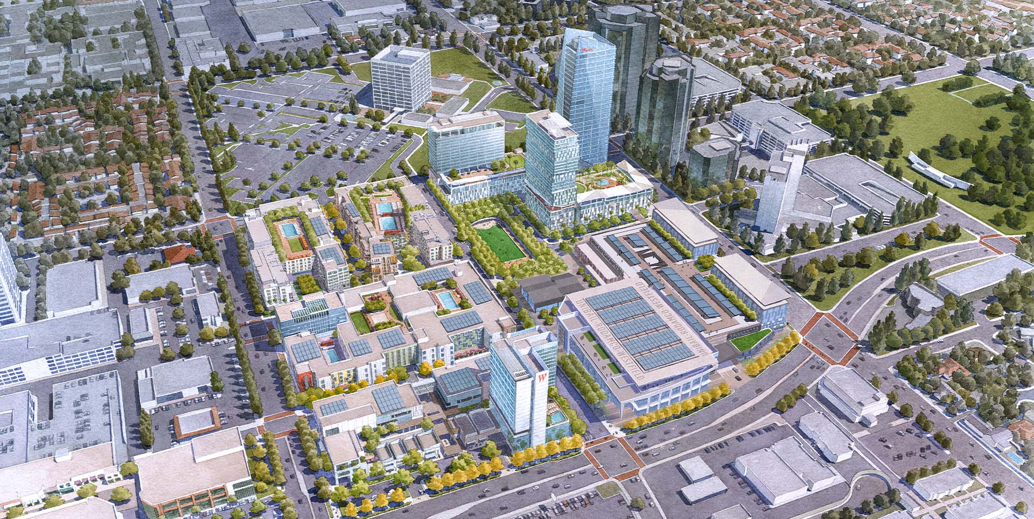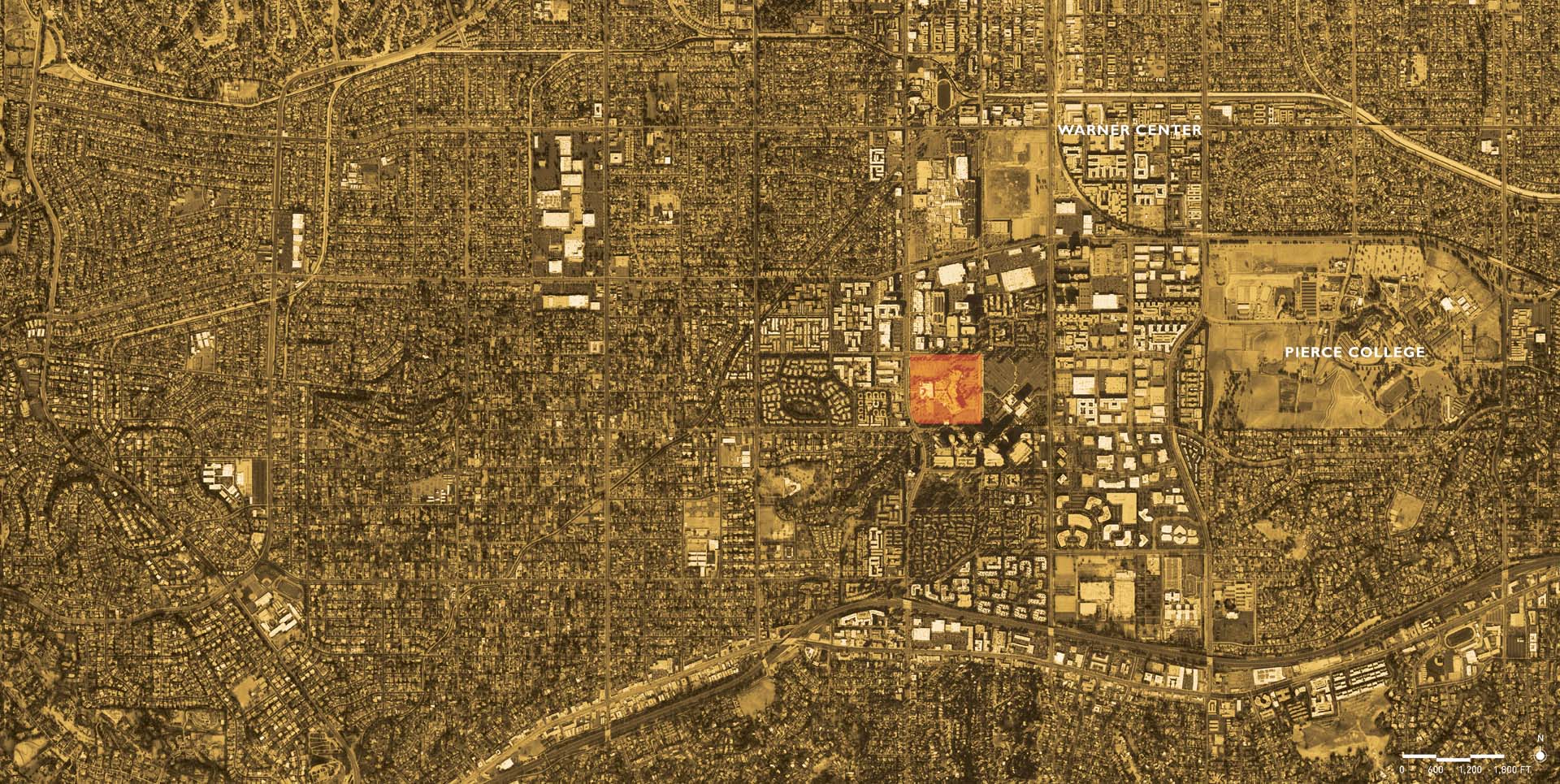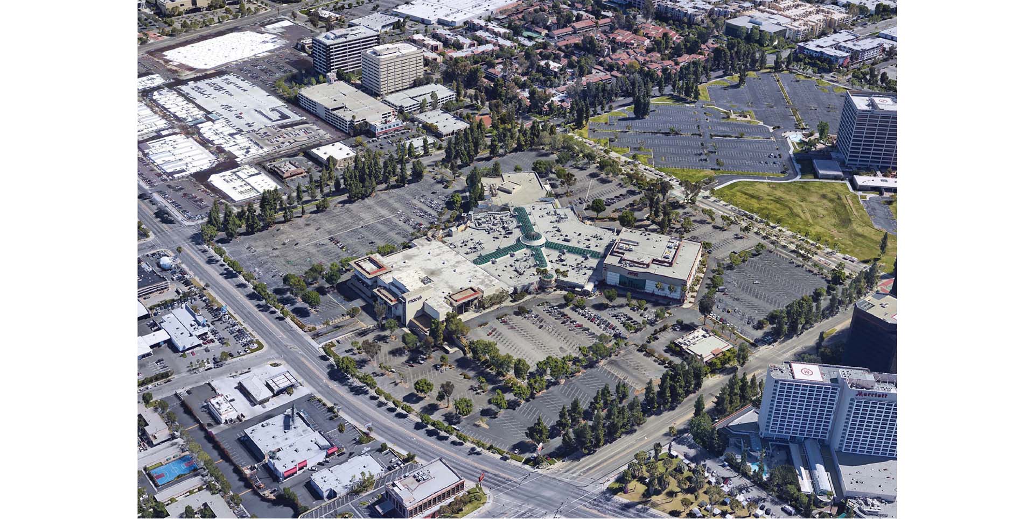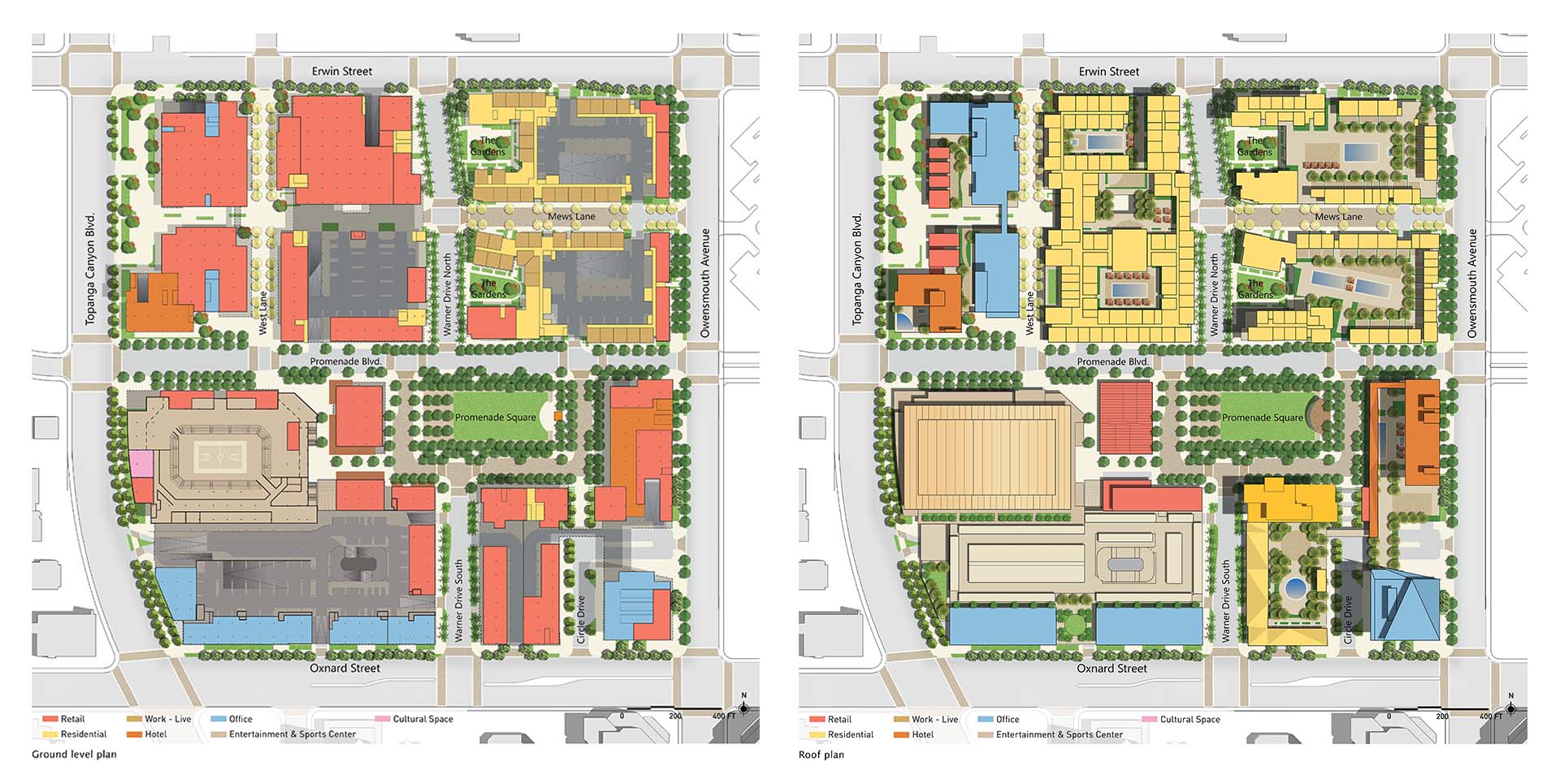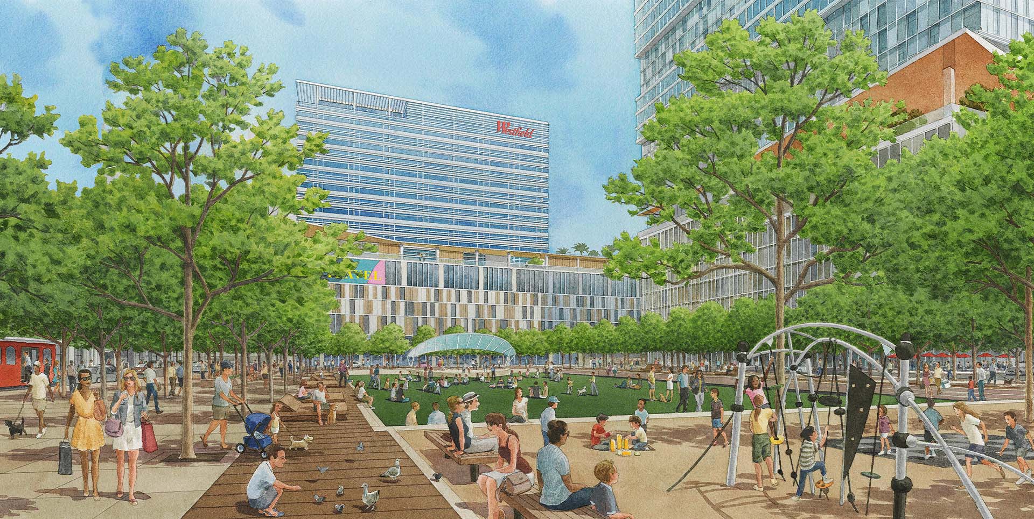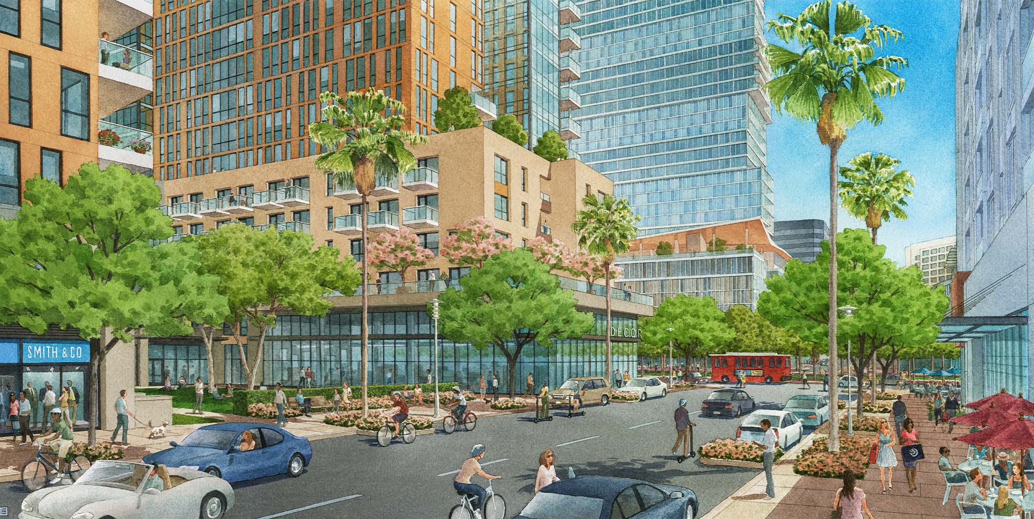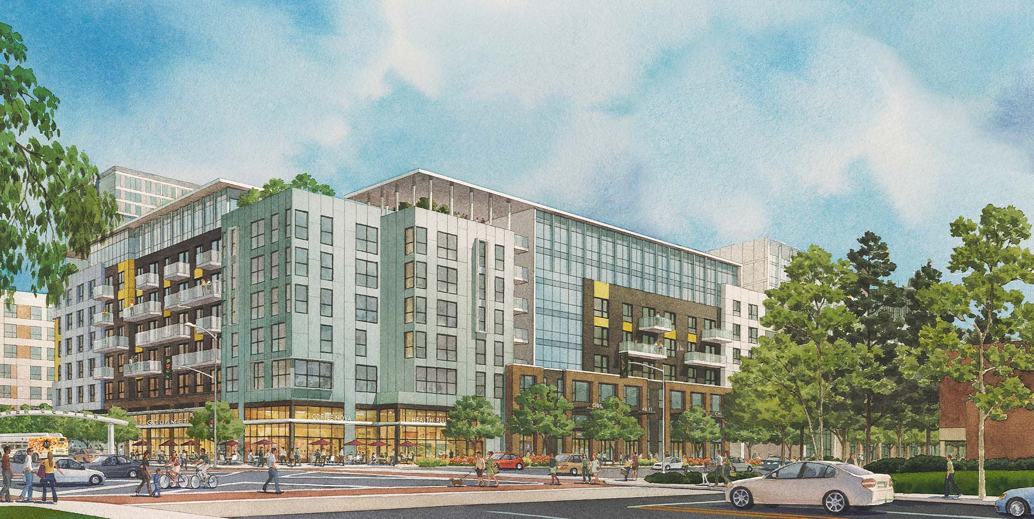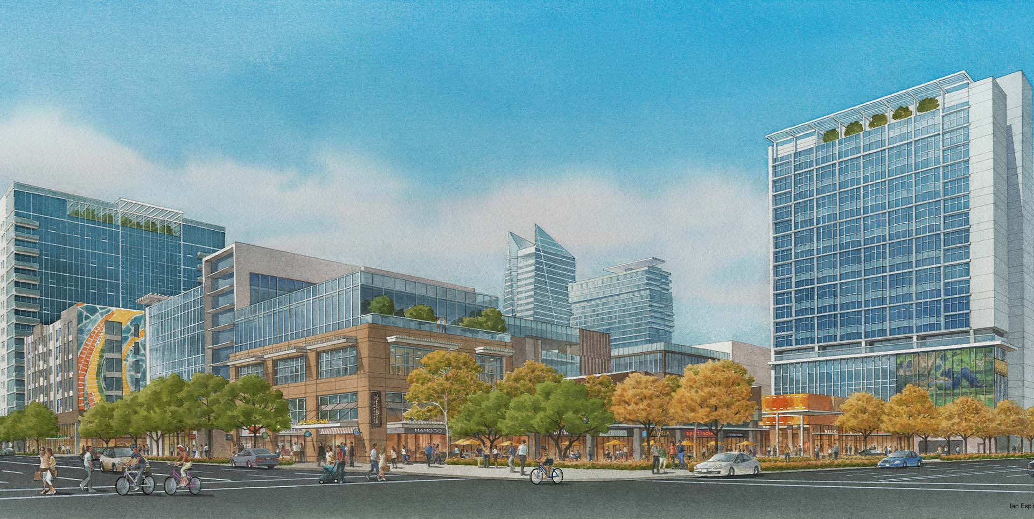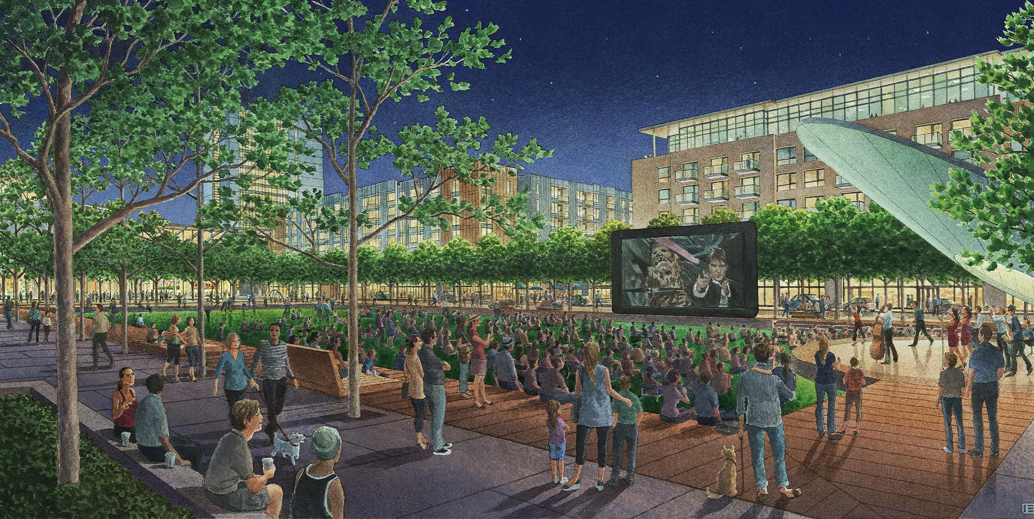Westfield Promenade
Location: Warner Center, California, USA
Client: Unibail-Rodamco-Westfield
The evolution of consumer preferences from brick and mortar to online shopping has led to the decline of shopping malls across the country, and the repurposing of these large, often centrally located sites offers opportunities to restore them as additions to the fabric of their urban context. Westfield’s Promenade Mall site in Warner Center has been largely vacated and is poised for redevelopment. Years of planning by the City of Los Angeles and community have identified the neighborhood, including the mall site, as the ‘Downtown of the Valley.’ The City Council adopted in 2015 a Specific Plan called the Warner Center 2035 Plan, identifying the mall site for development as a dense mixed-use center with a floor area ratio (FAR) up to 5.0.
The master plan is organized around the concept of a traditional street grid – system that is simple and direct, flexible, and open-ended – breaking the superblock into smaller development sites. This makes the site more urban and walkable in well-landscaped streets with active storefront retail. Spatially, the sense of place is urban, quite different from the suburban mall. The plan provides more than seven acres of publicly accessible open space including a central park programmed for active use, along with a wide range of mixed uses. The project is programmed as an environmentally resilient neighborhood drawing upon energy and water conservation principles. The project will provide a vertically mixed-use environment for live/work/play in an urban setting that is the antithesis of the suburban mall it is replacing.
Services
Master Plan and Urban Design, Architecture
Program
3.4 million sq. ft. including 1,432 residential units, 280,000 sq. ft. lifestyle retail, 731,500 sq. ft. Class-A and creative offices, 572 keys in two hotels, an entertainment venue for athletic events and performances, and public open space including a central park
Site Area
35 acres
Completion Date
2016-2020
Similar Projects
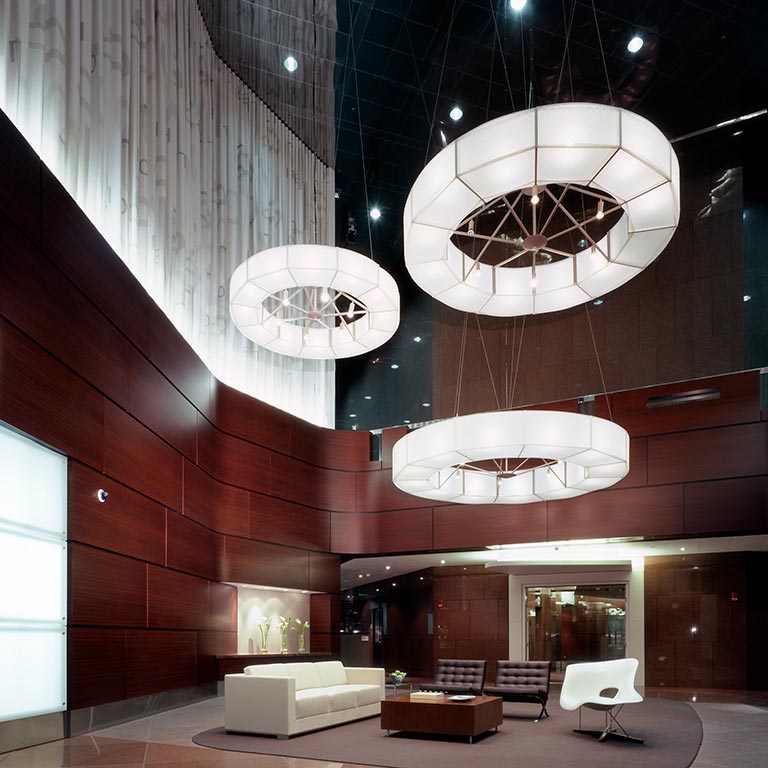
1100 Wilshire Boulevard
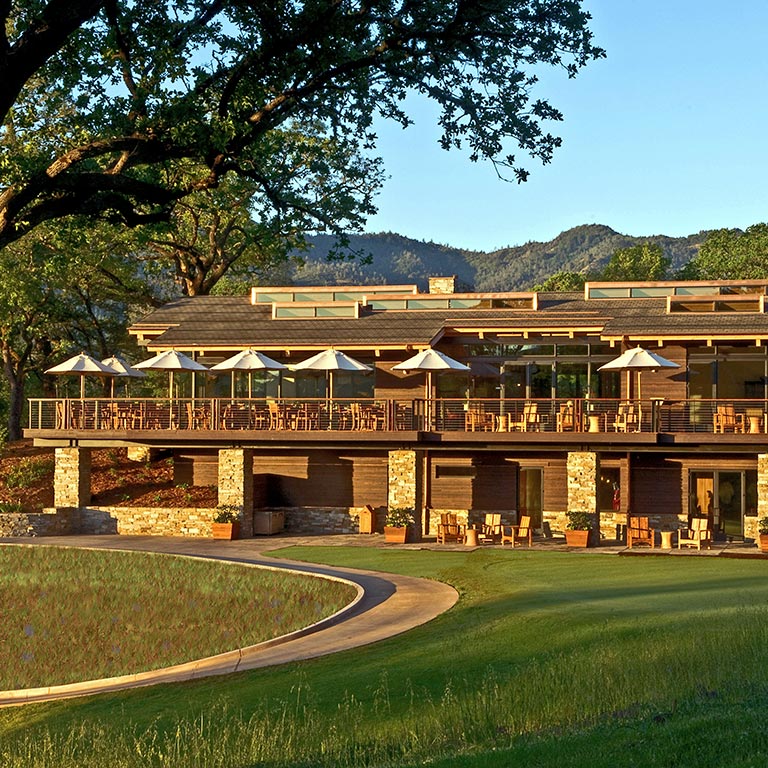
Aetna Golf Resort
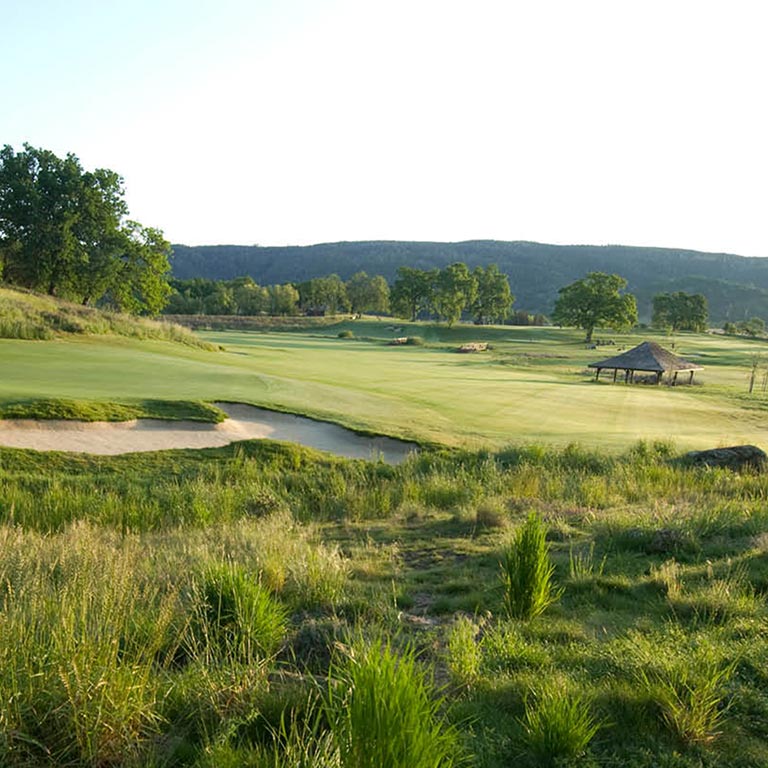
Aetna-Luciana Preserve
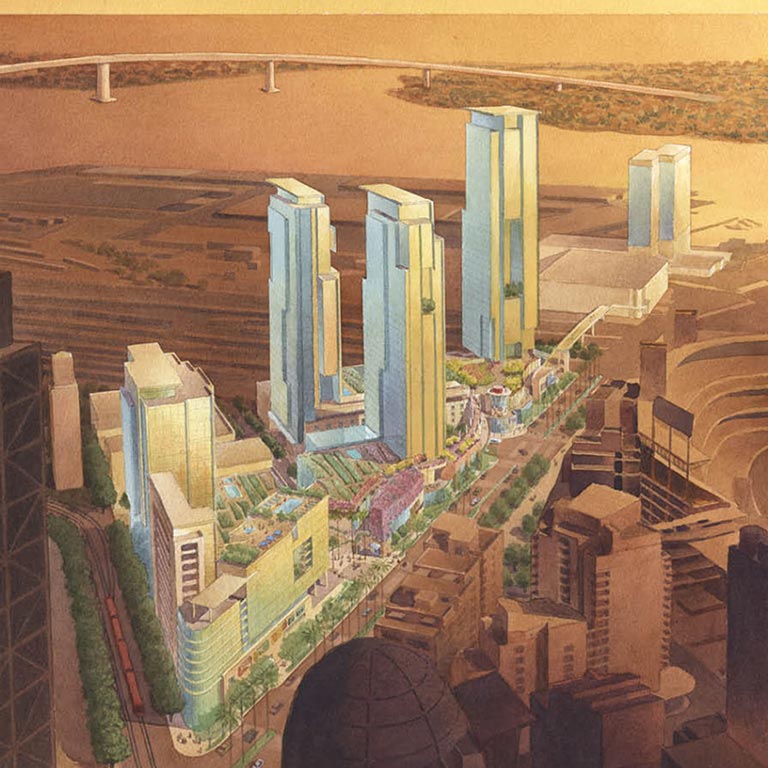
Ballpark Village
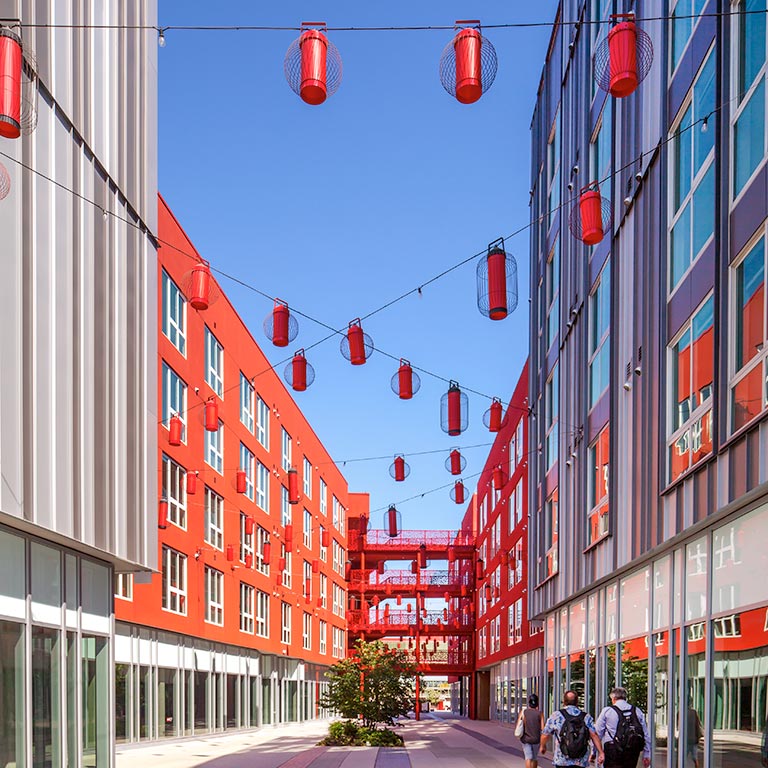
Blossom Plaza
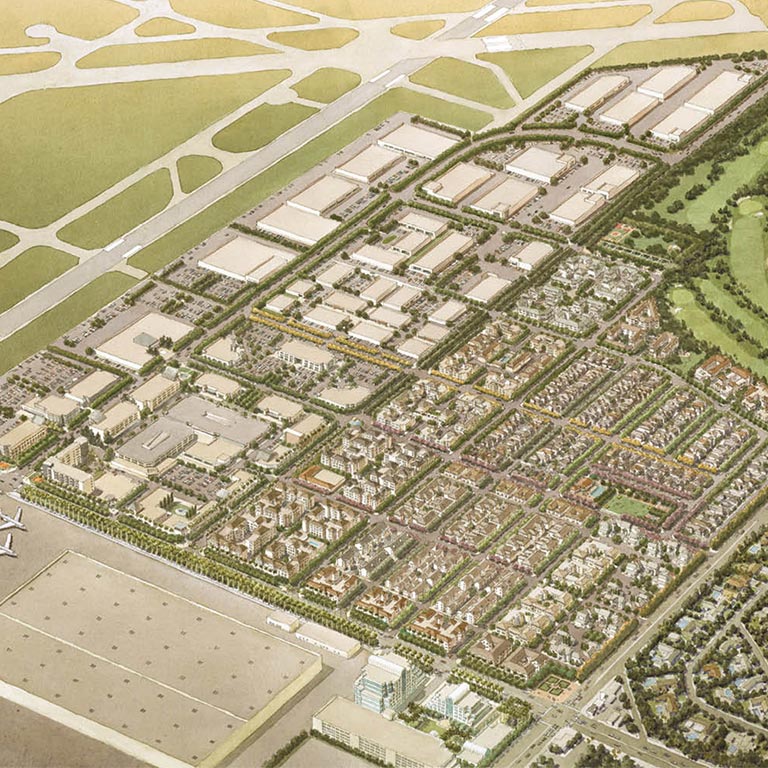
Boeing Douglas Park
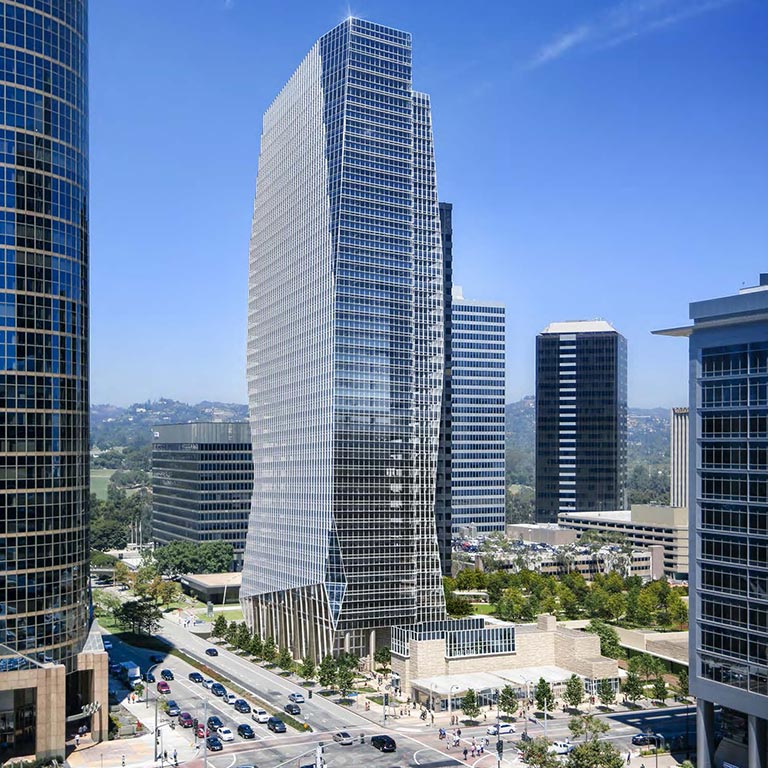
Century City Center
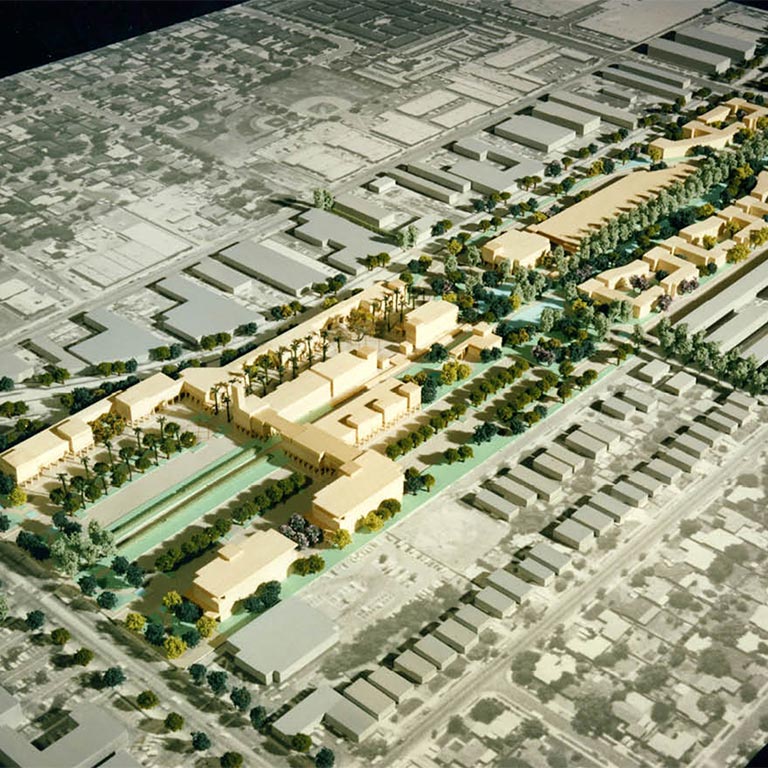
Chatsworth Metrolink Station
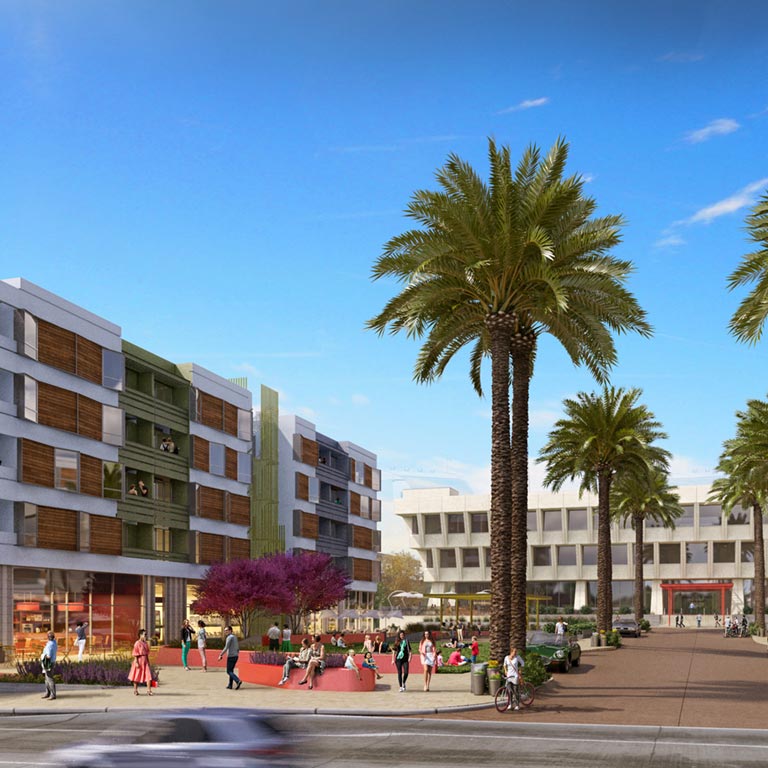
Citrus Commons
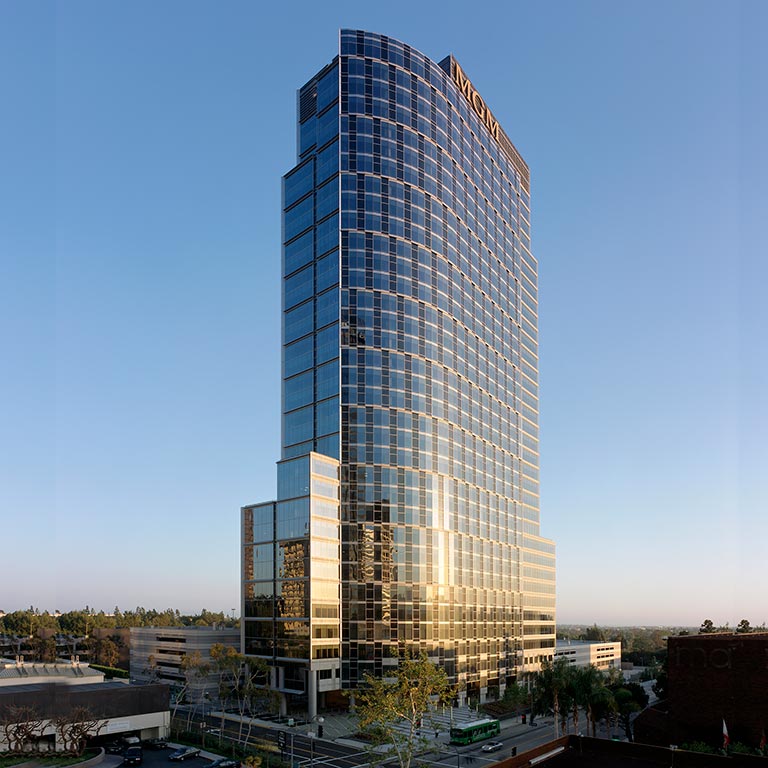
Constellation Place
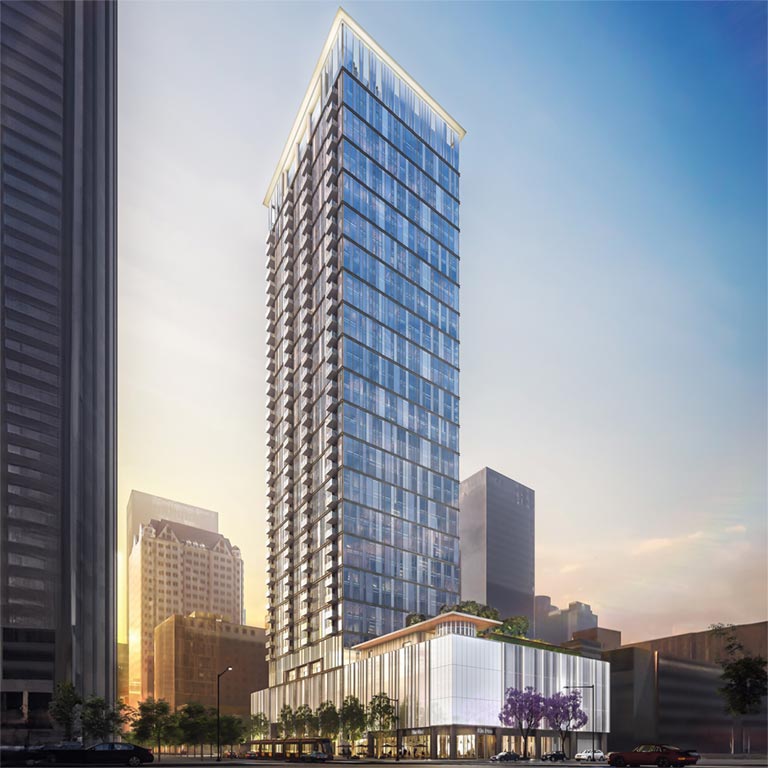
Figueroa Eight
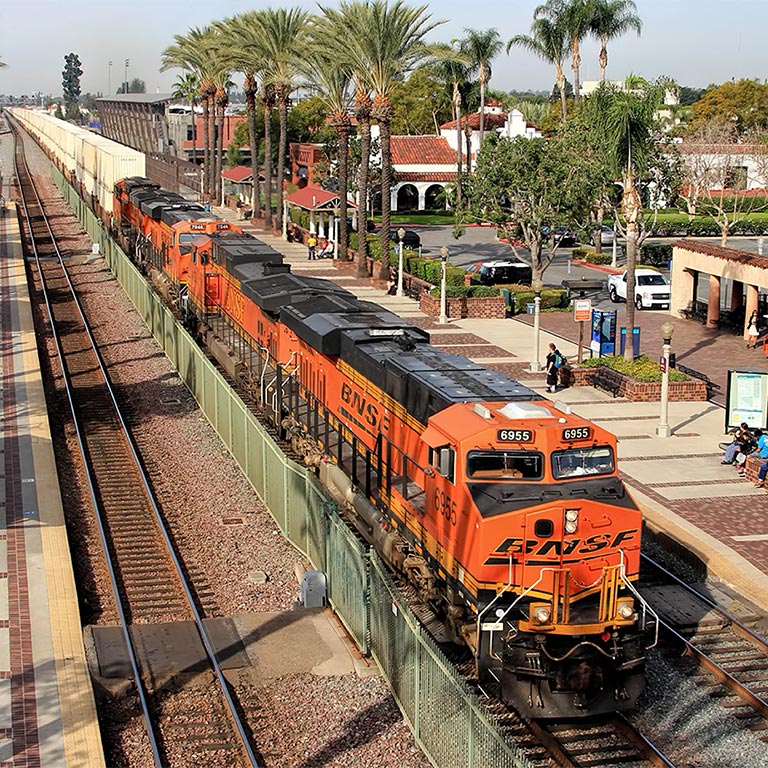
Fullerton Transportation Center
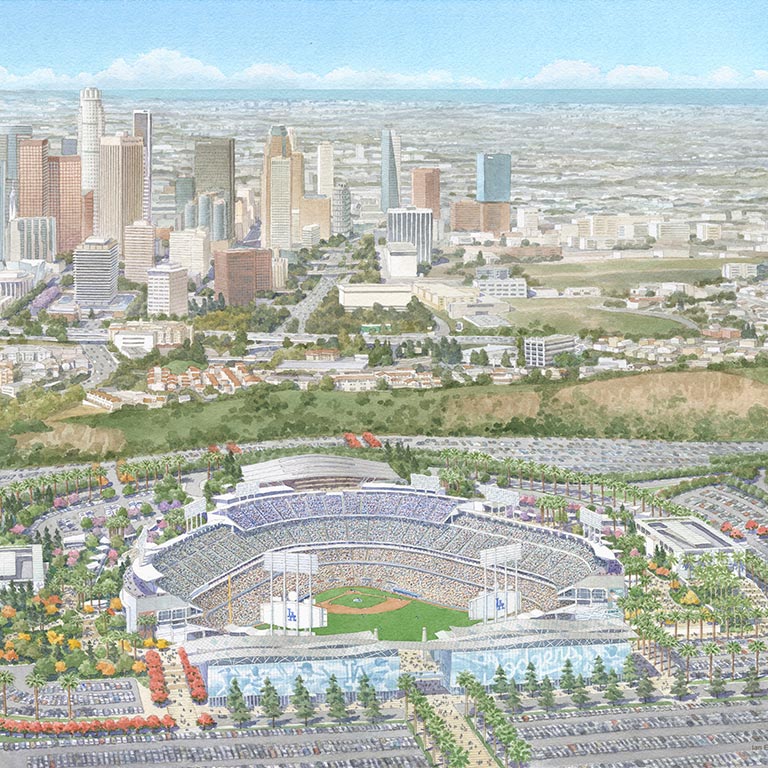
LA Dodgers Stadium Next 50
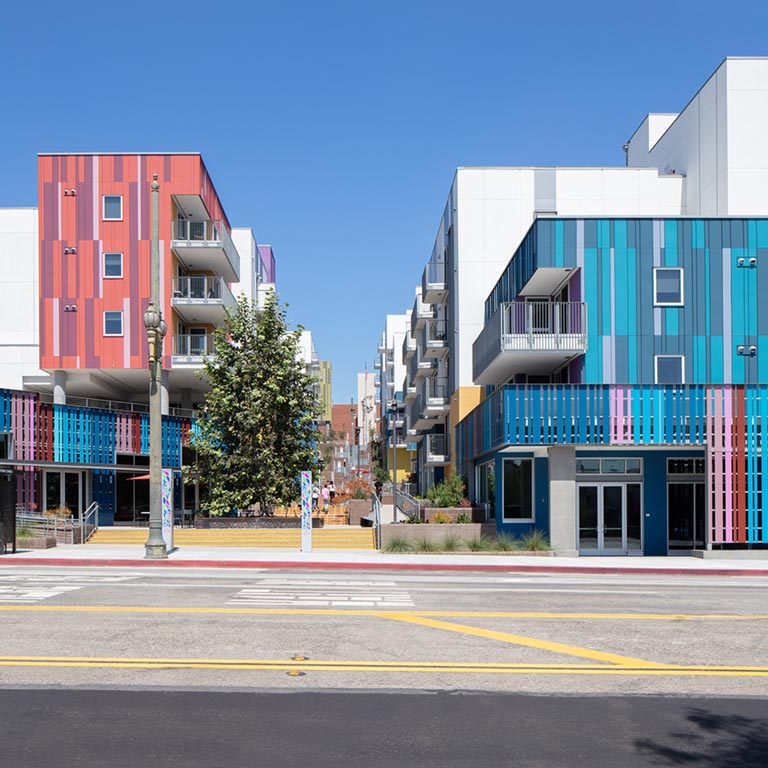
LA Plaza Village
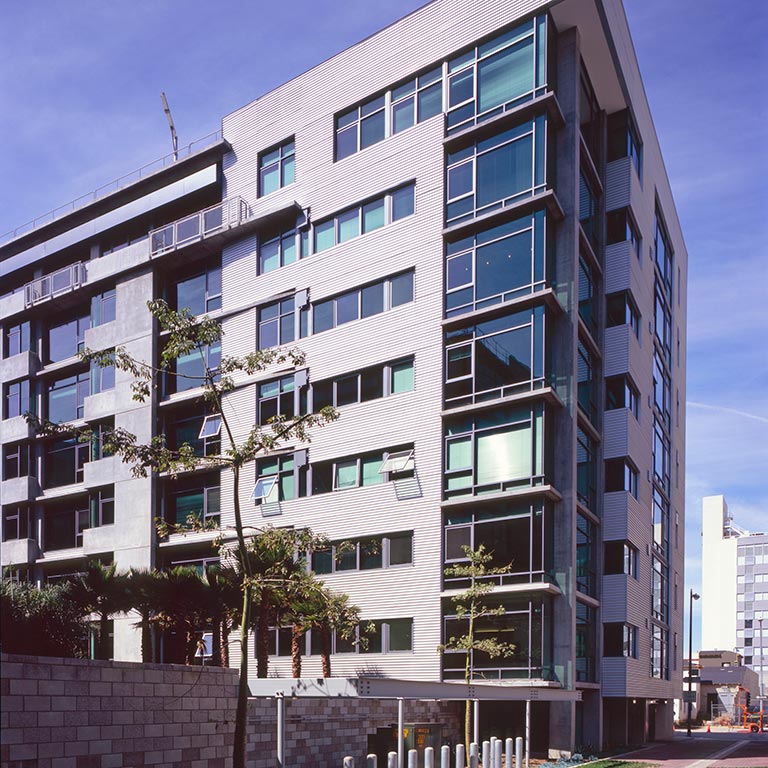
Metropolitan Lofts
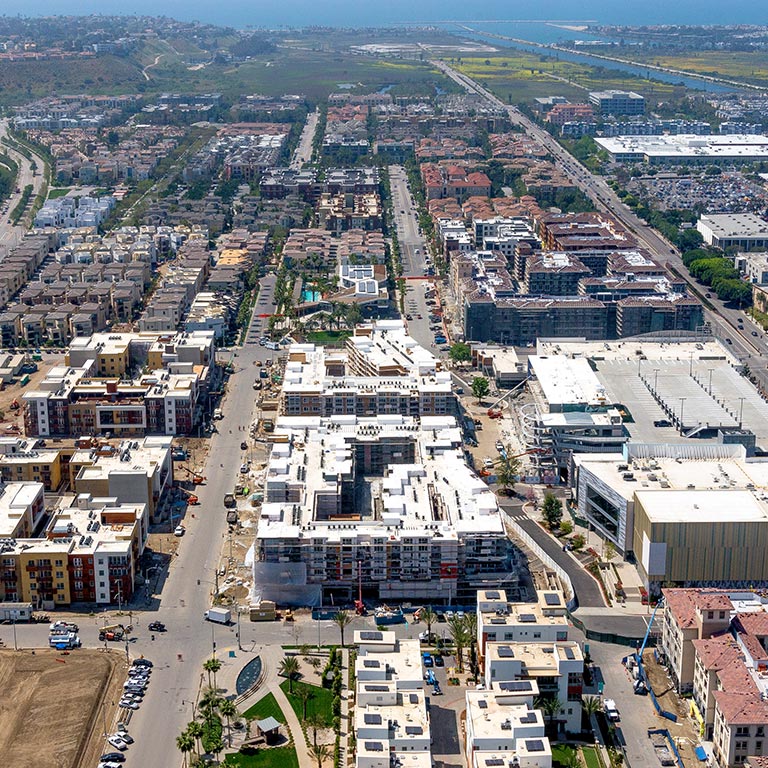
Playa Vista Phase II
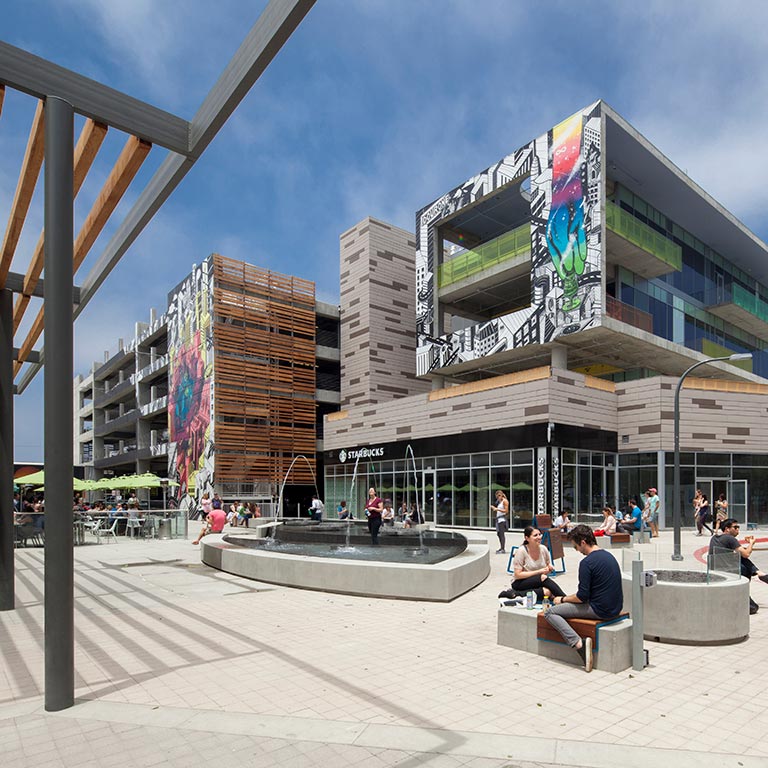
Runway At Playa Vista
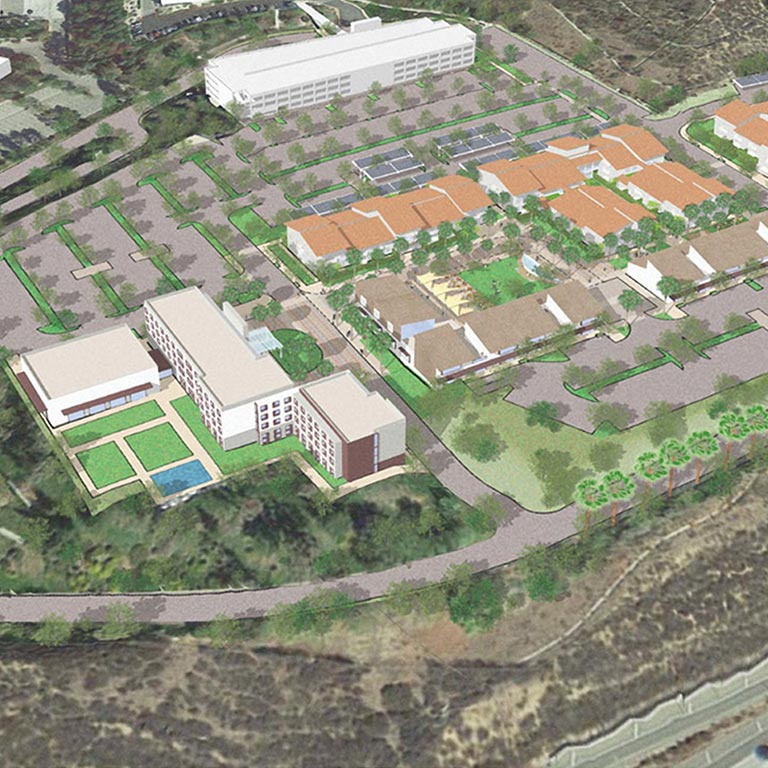
Simi Valley Master Plan
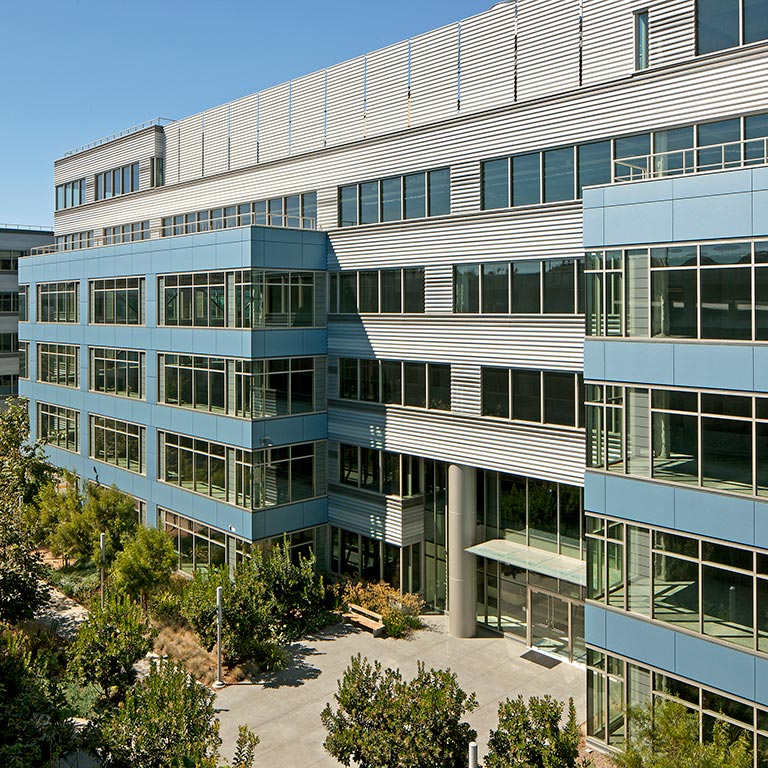
The Bluffs at Playa Vista
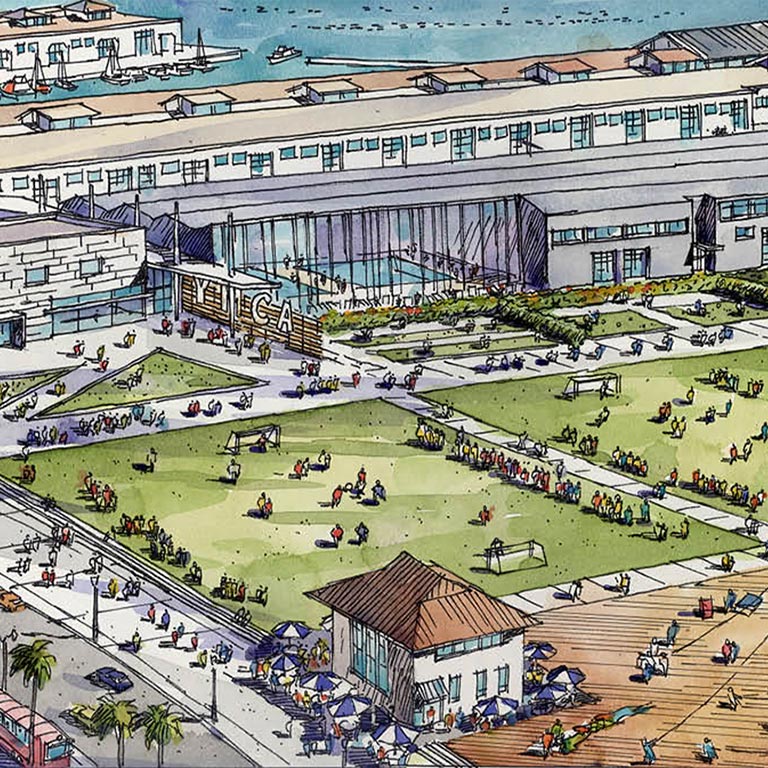
YMCA Piers
Unlock your Vision
Creative endeavors begin with great friendships. Discover how Johnson Fain can work with your group to translate an idea into an award-winning, community engaging environment.
