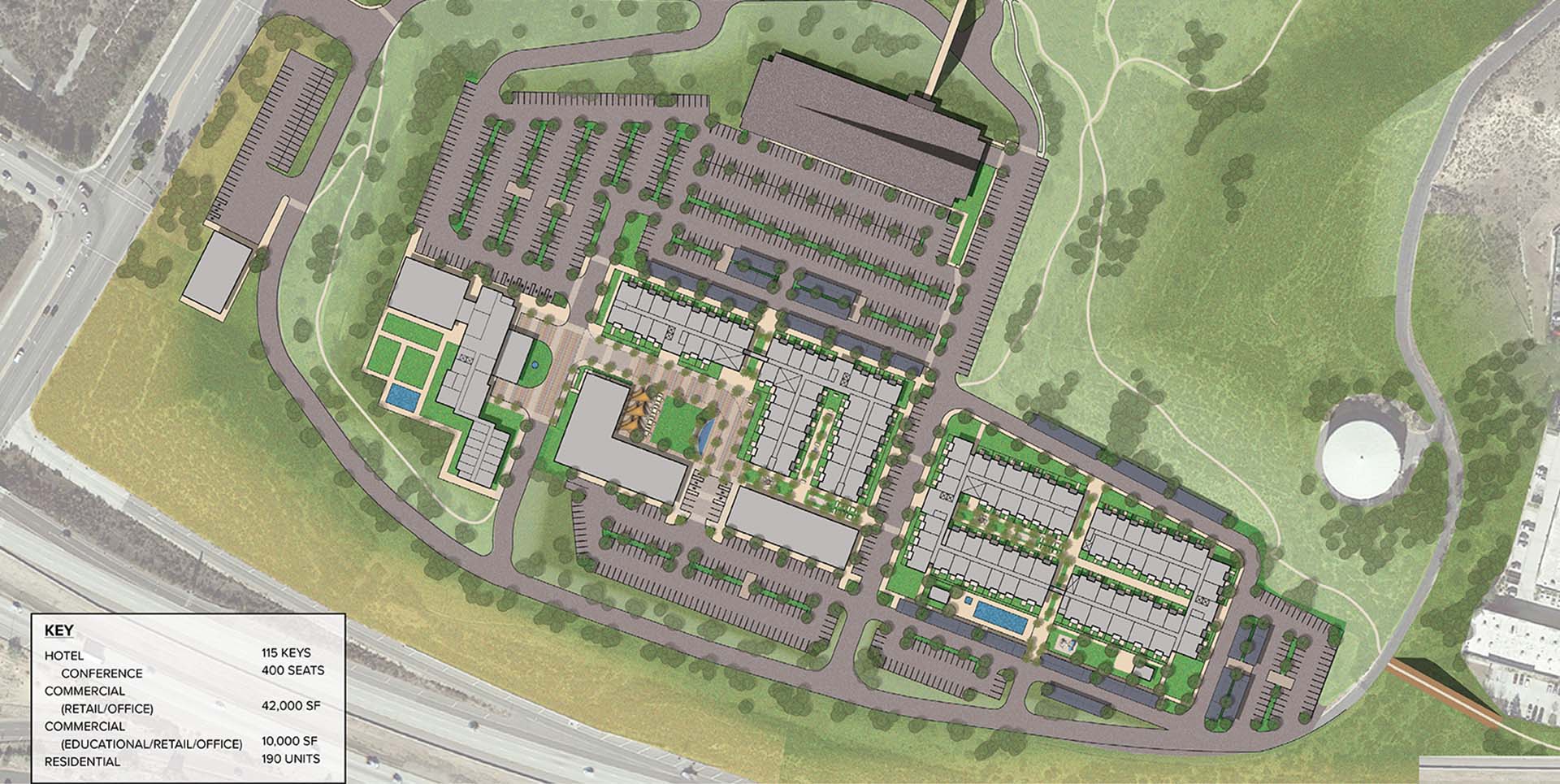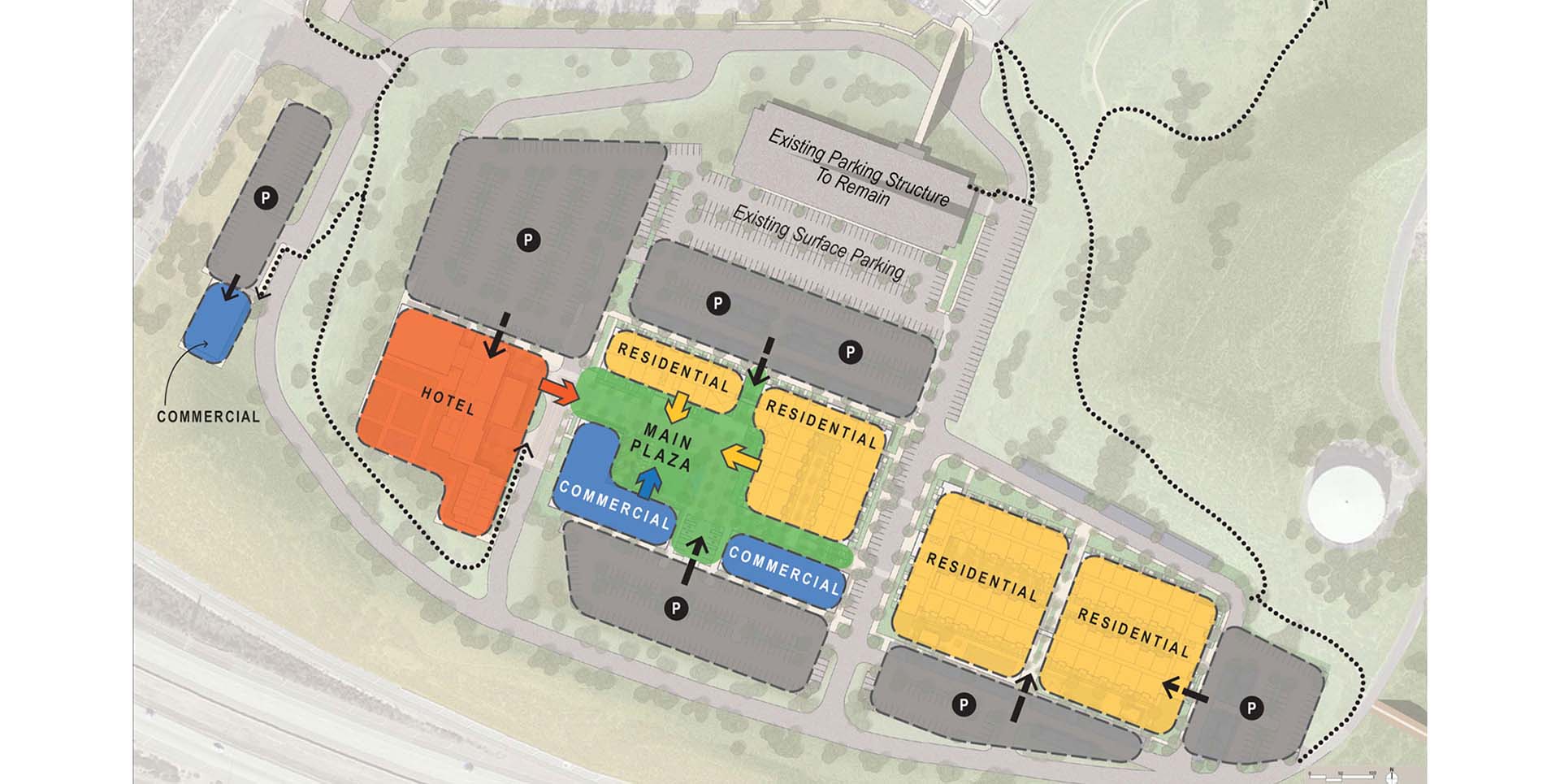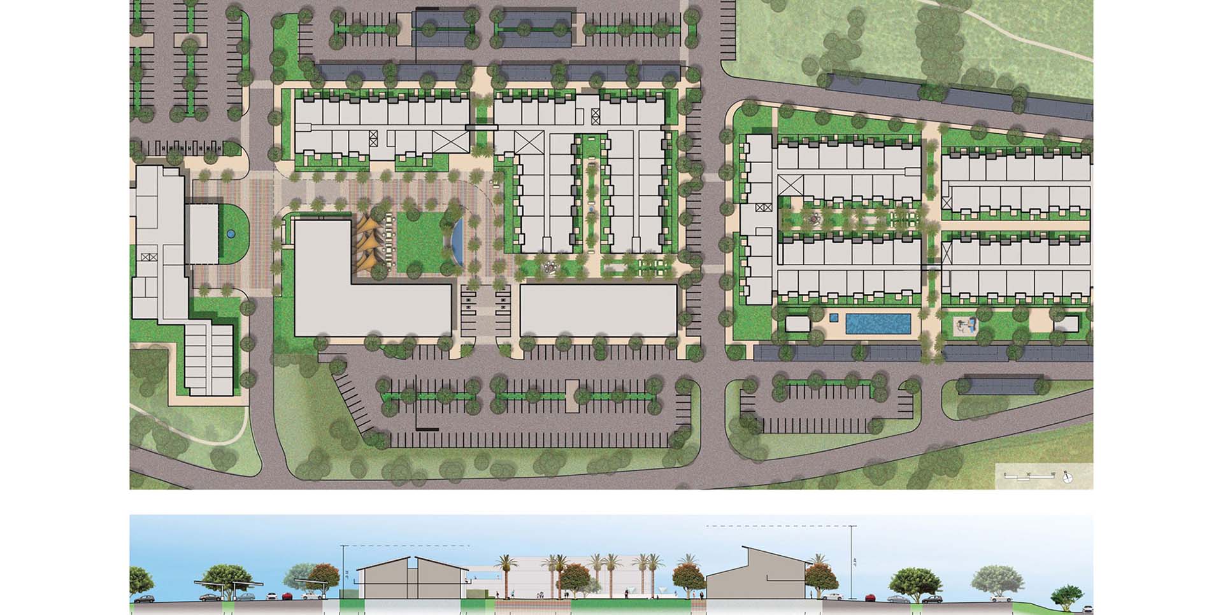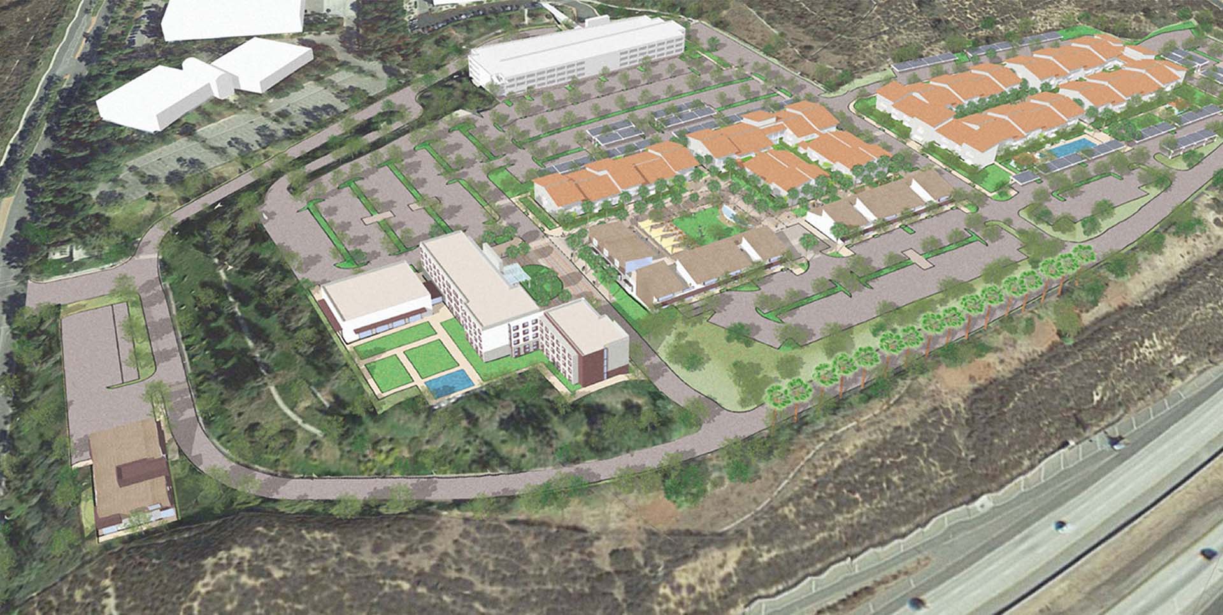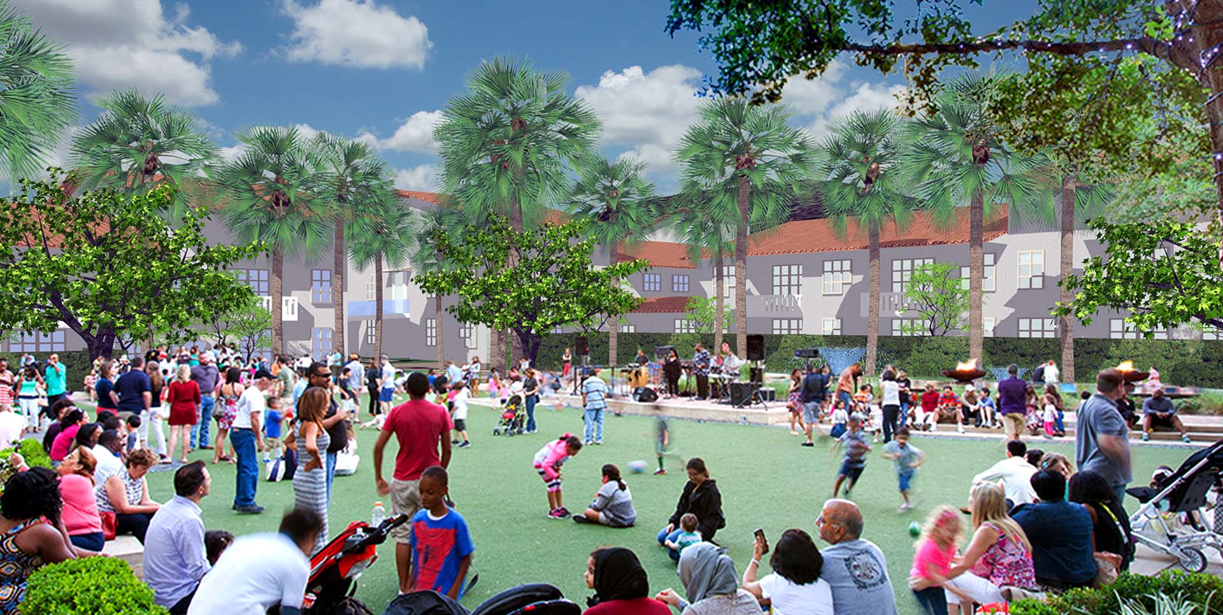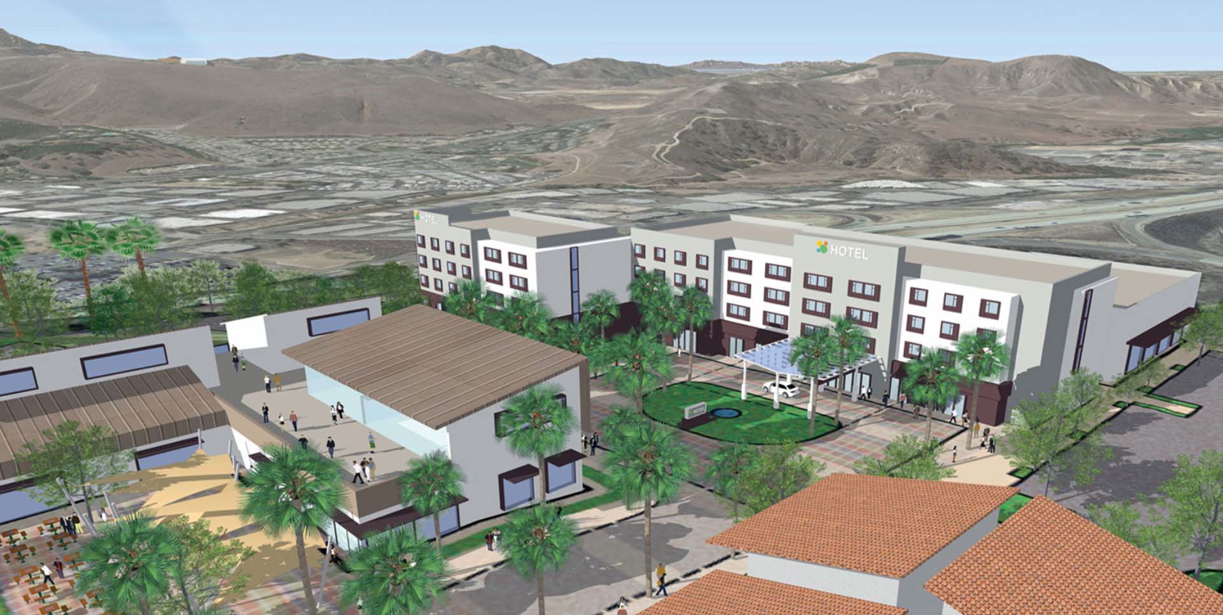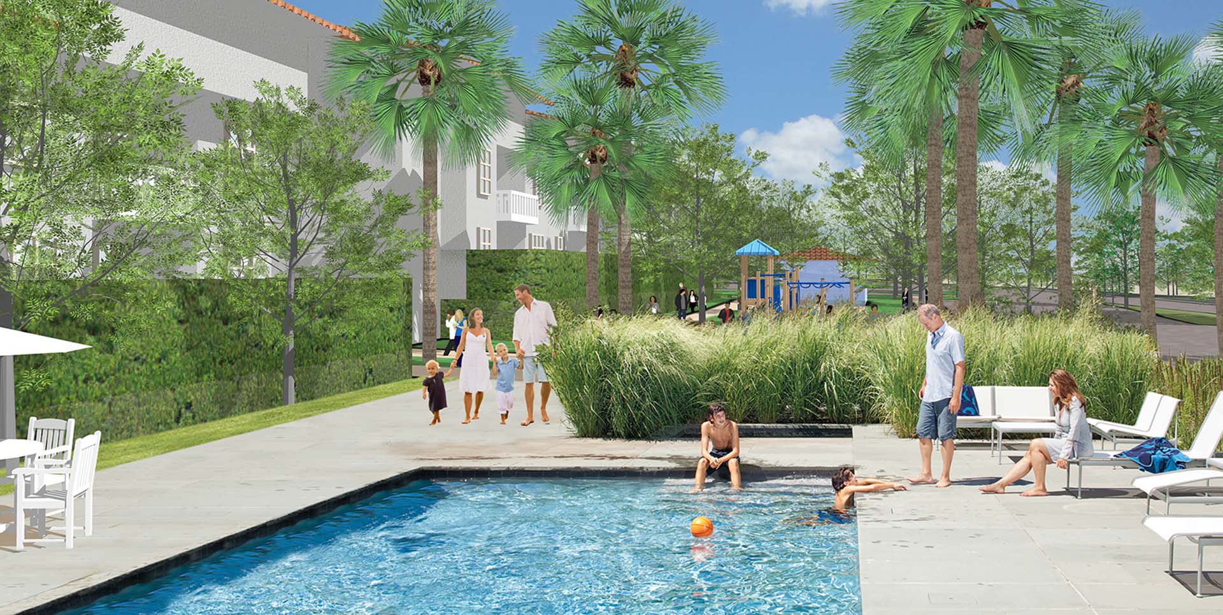Simi Valley Master Plan
Location: Simi Valley, California, USA
Client: Rising Realty Partners
Located in an industrial park atop a prominent hill with panoramic views of Simi Valley and the Ronald Reagan Presidential Library, the 400 National Way Master Plan was developed to revitalize a site that currently houses a vacant 290,000 square foot office building. The project included a public engagement process, and negotiations with the Simi Valley Planning Department, and Ventura County Fire Department to enable the redevelopment of this derelict industrial site into a new mixed-use development.
The master plan proposes a mixed-use ‘Urban Village’ which was supported unanimously by the City Council of Simi Valley. The site plan is based on compact development principles that promote walkability and interconnectivity between land uses. The village is organized along a main street with wide landscaped sidewalks, and the right-of-way includes bike lanes to facilitate local mobility. The project is designed to combine synergistic uses, including a two-story garden-style apartment community, a boutique hotel, community-serving retail, creative office, and a satellite college learning center. The village is connected to nearby hiking paths, and the design incorporates a civic-oriented central plaza that connects all the uses with walkable pathways and public gathering areas.
Services
Master Planning & Urban Design, Public Engagement
Program
190 residential units, 125 room boutique hotel, 70,000 sf of commercial office, and satellite education facility, public open space
Site Area
43 acres
Similar Projects
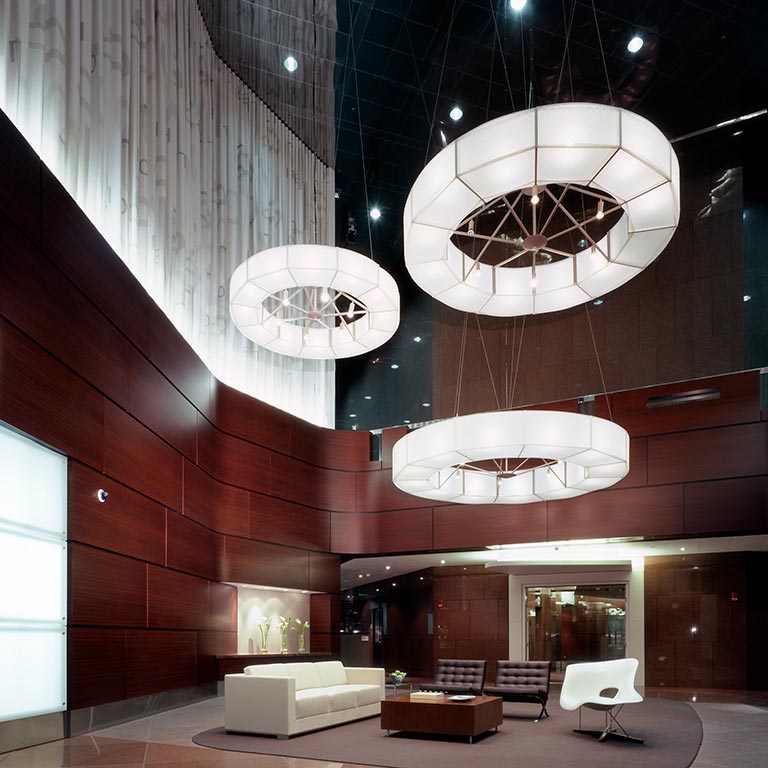
1100 Wilshire Boulevard
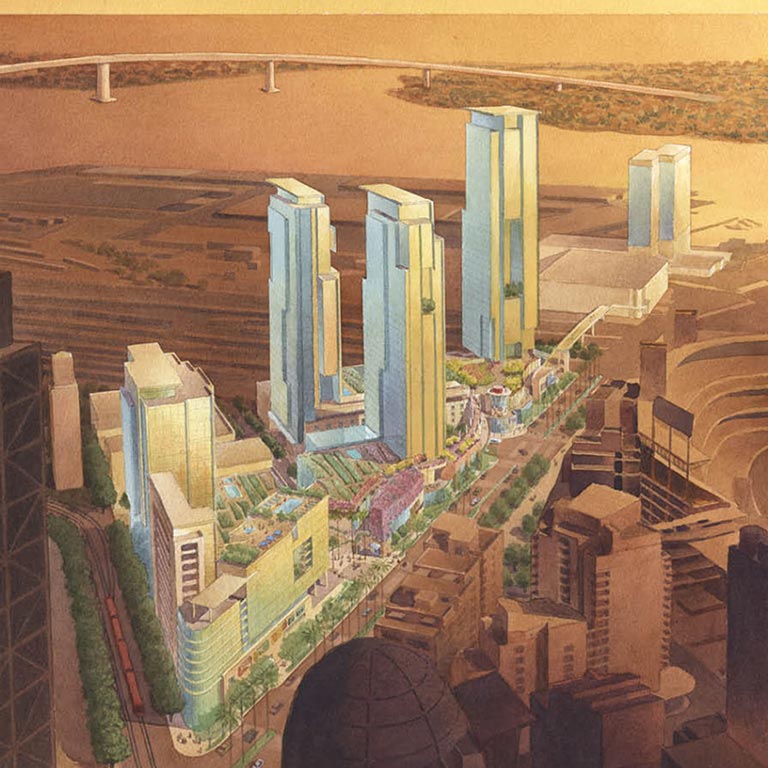
Ballpark Village
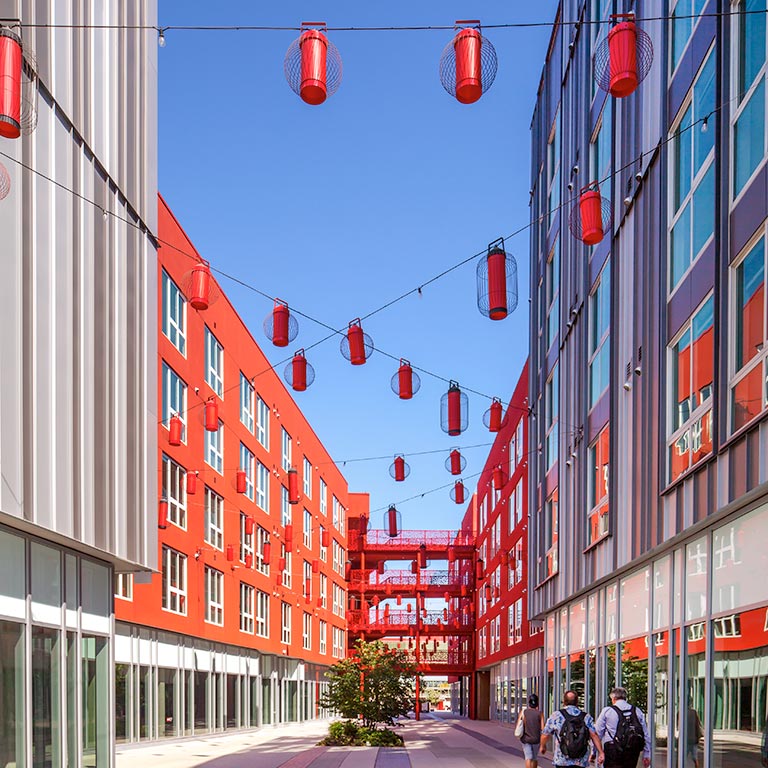
Blossom Plaza
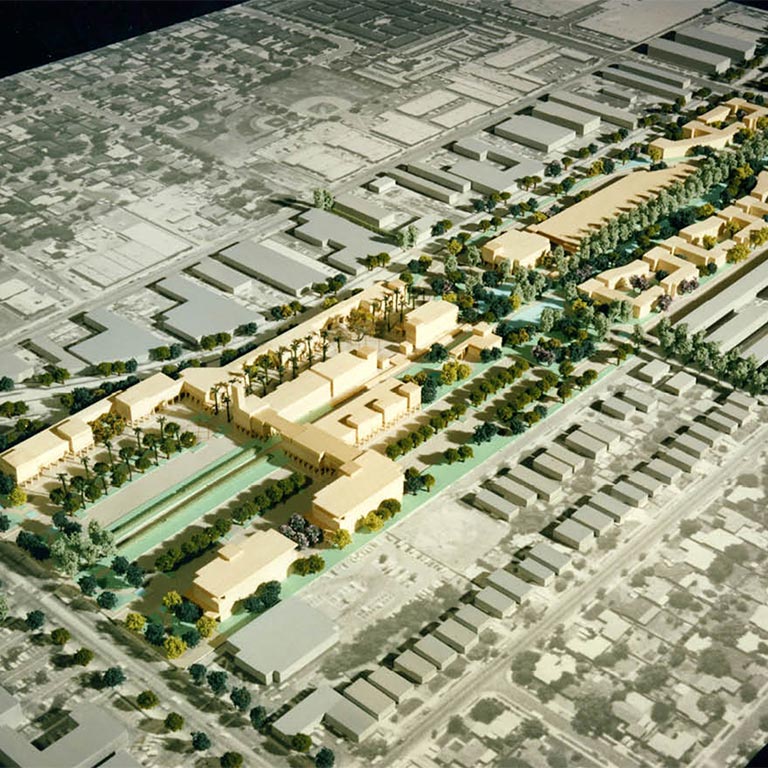
Chatsworth Metrolink Station
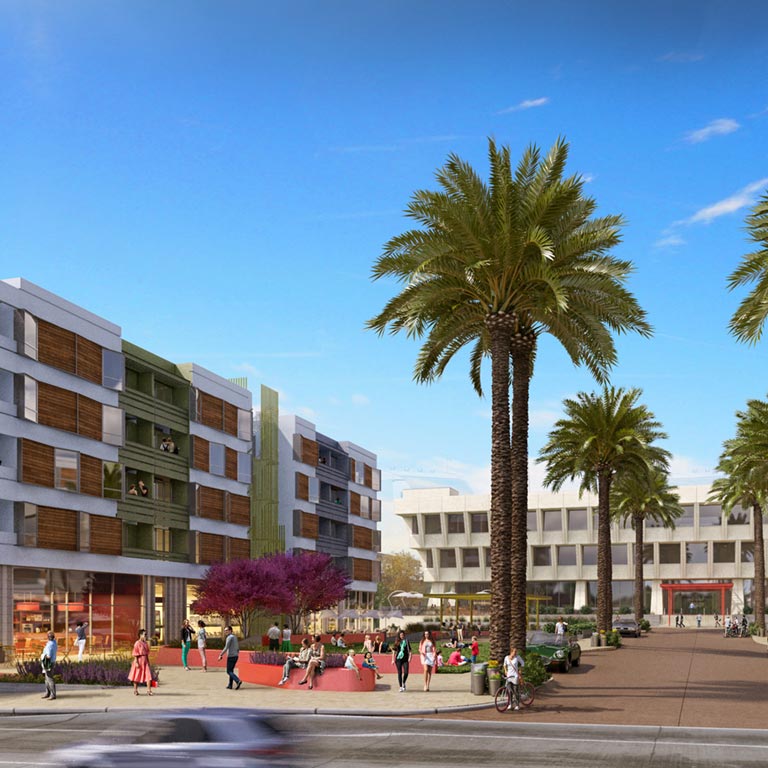
Citrus Commons
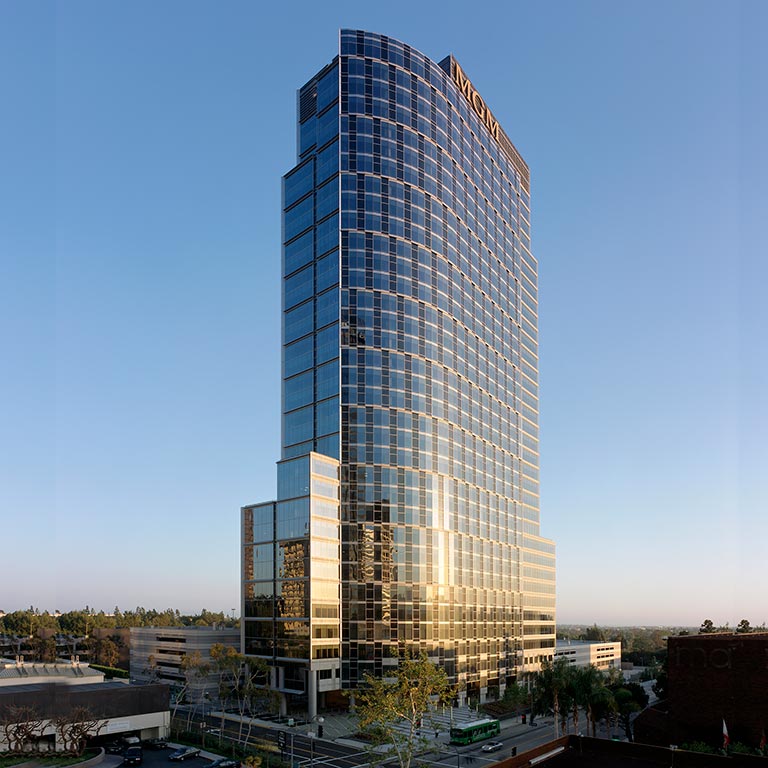
Constellation Place
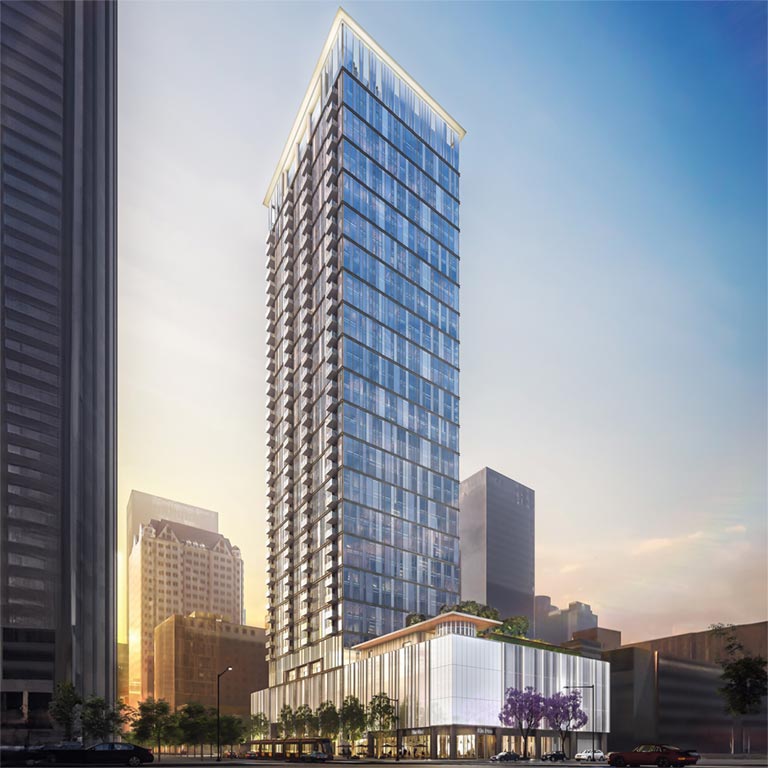
Figueroa Eight
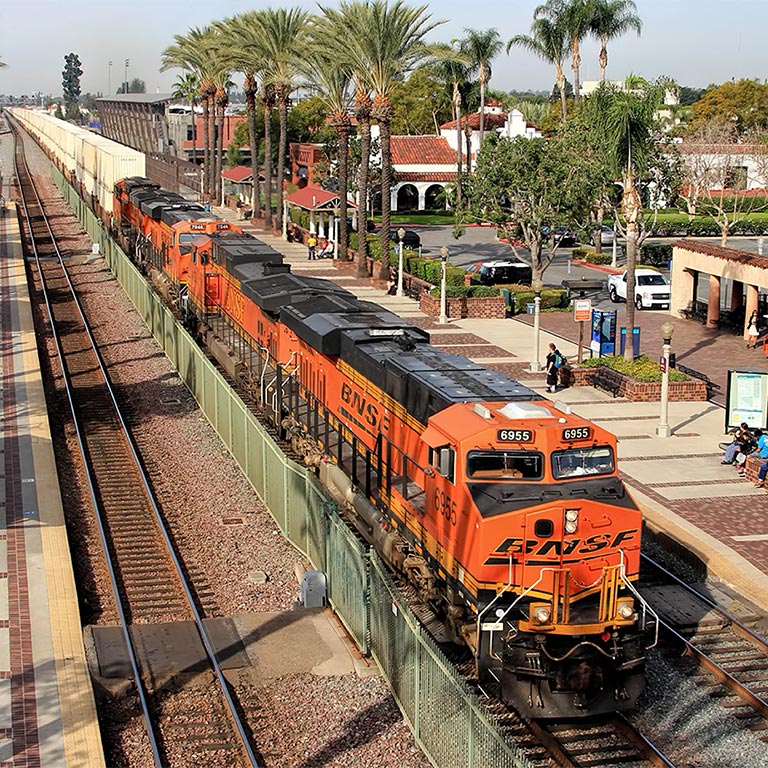
Fullerton Transportation Center
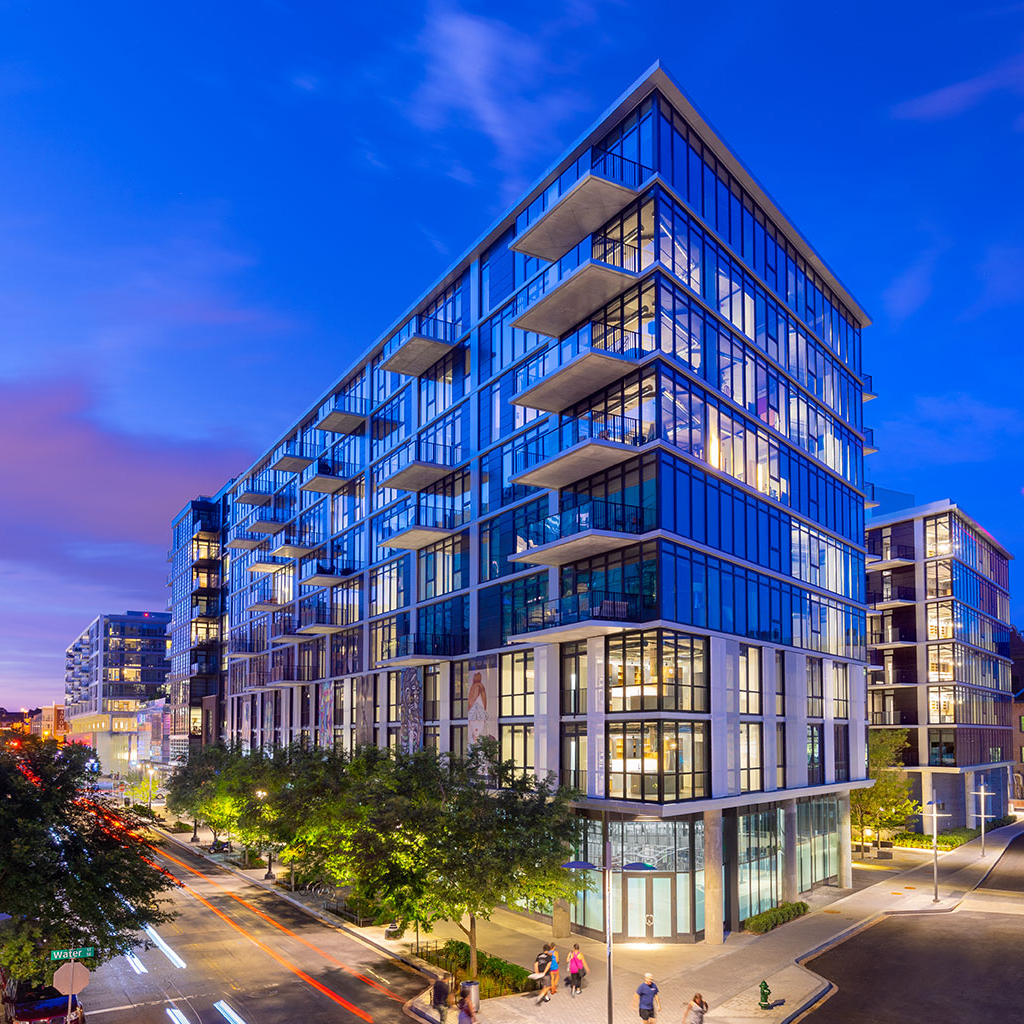
Guild
Jacent
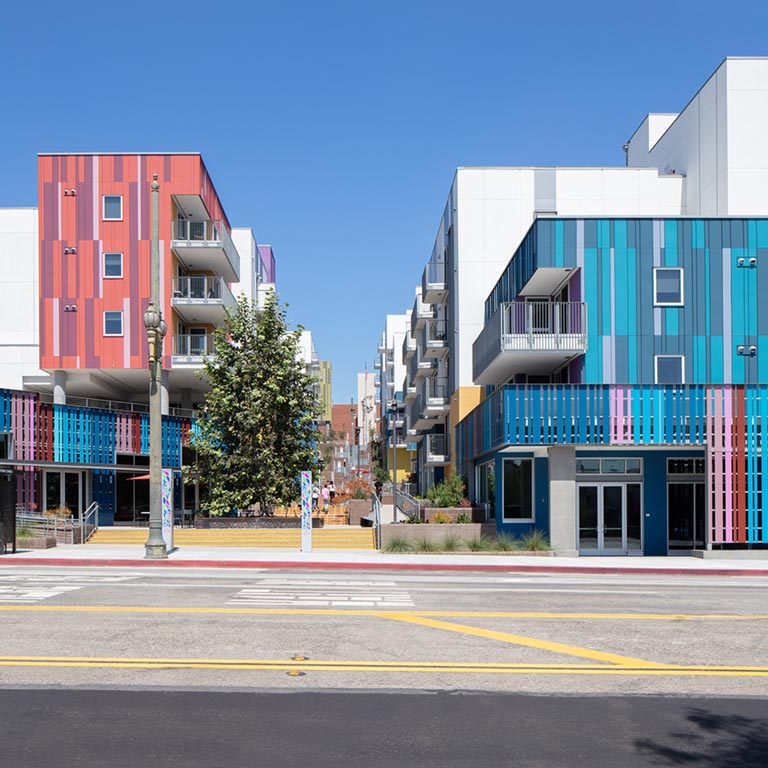
LA Plaza Village
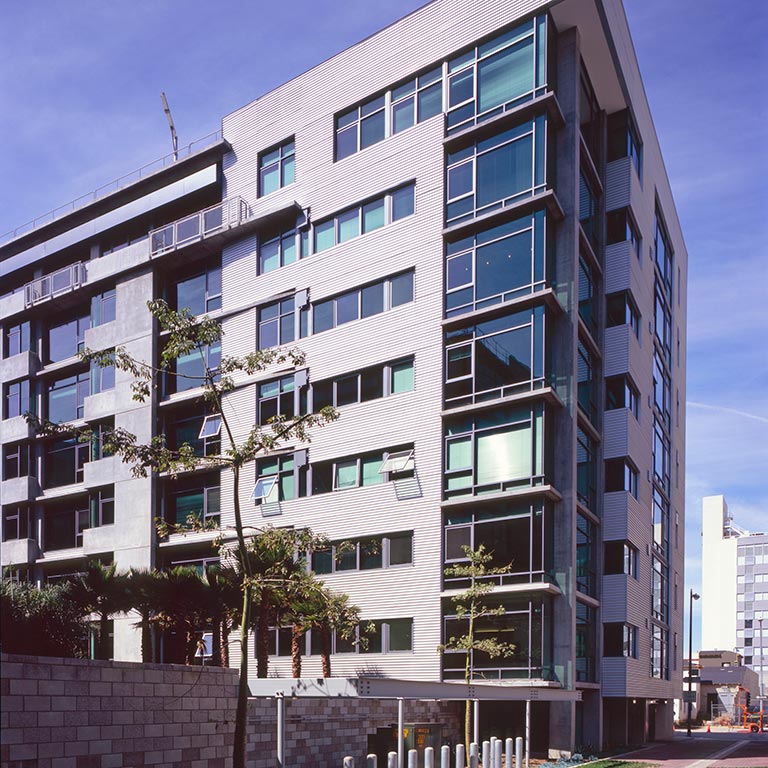
Metropolitan Lofts
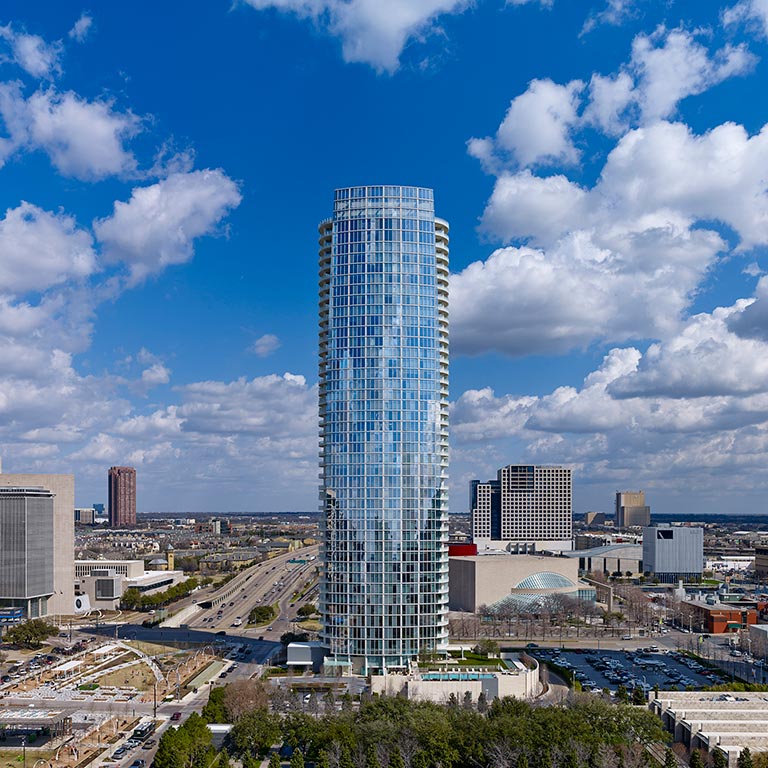
Museum Tower
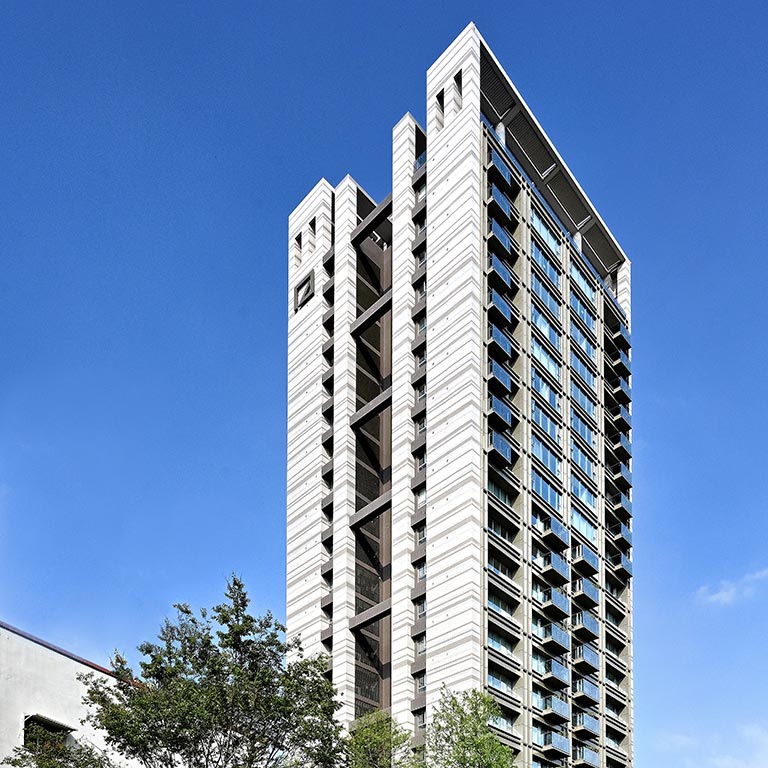
Nantun
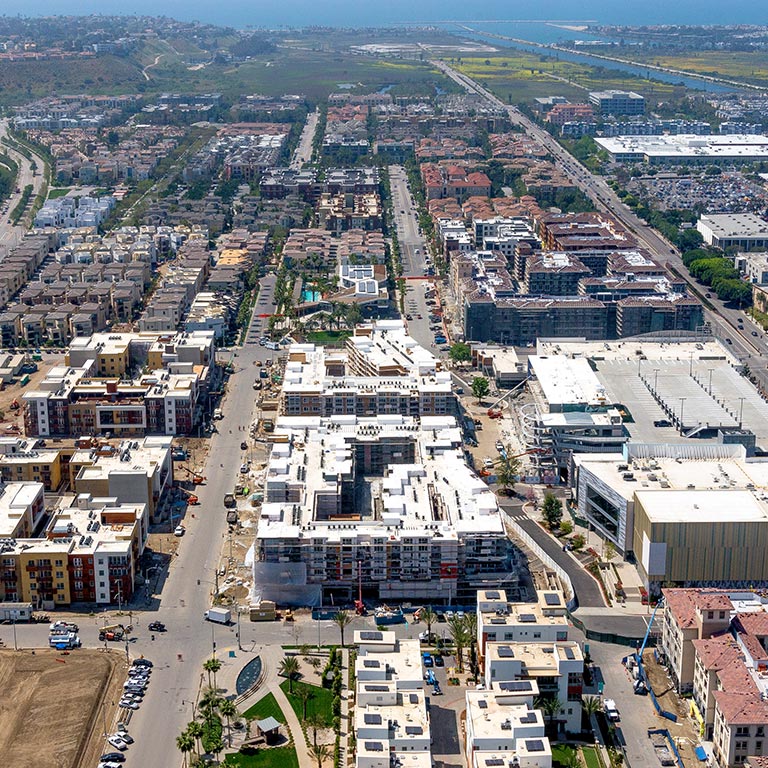
Playa Vista Phase II
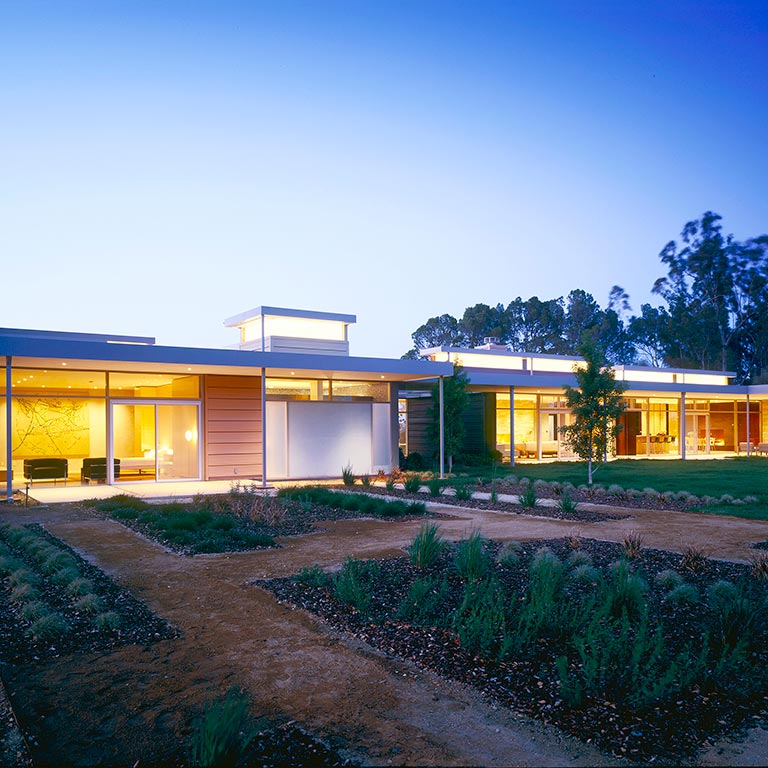
Private Residence – Los Altos Hills
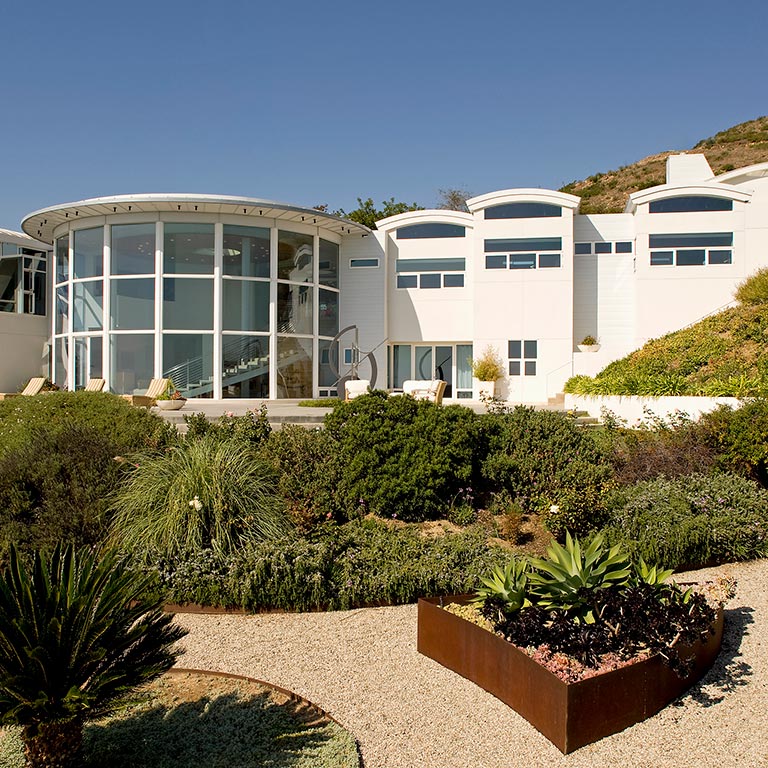
Private Residence – Malibu
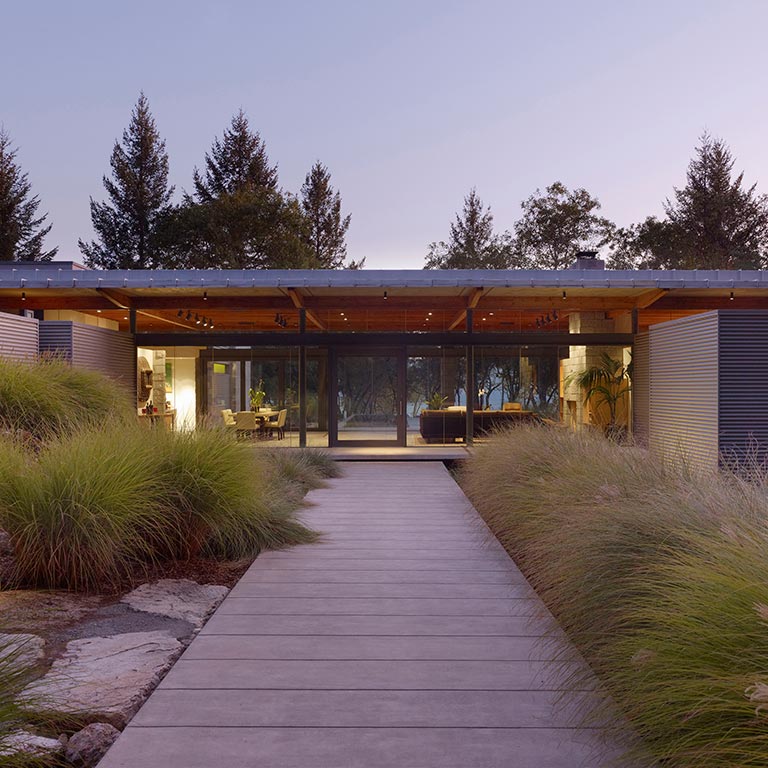
Private Residence – Rutherford
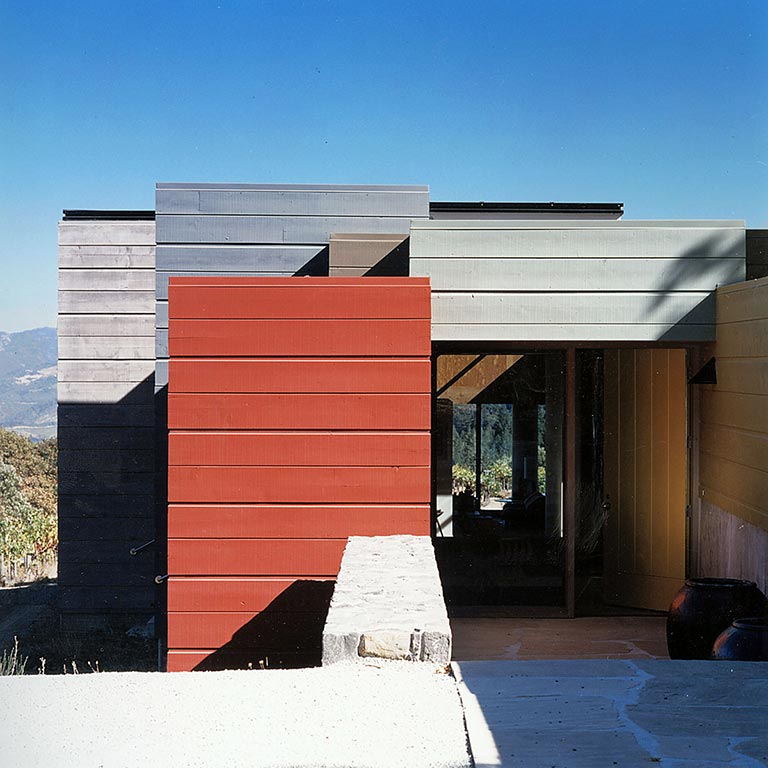
Private Residence – St. Helena

Private Residence – Beverly Hills
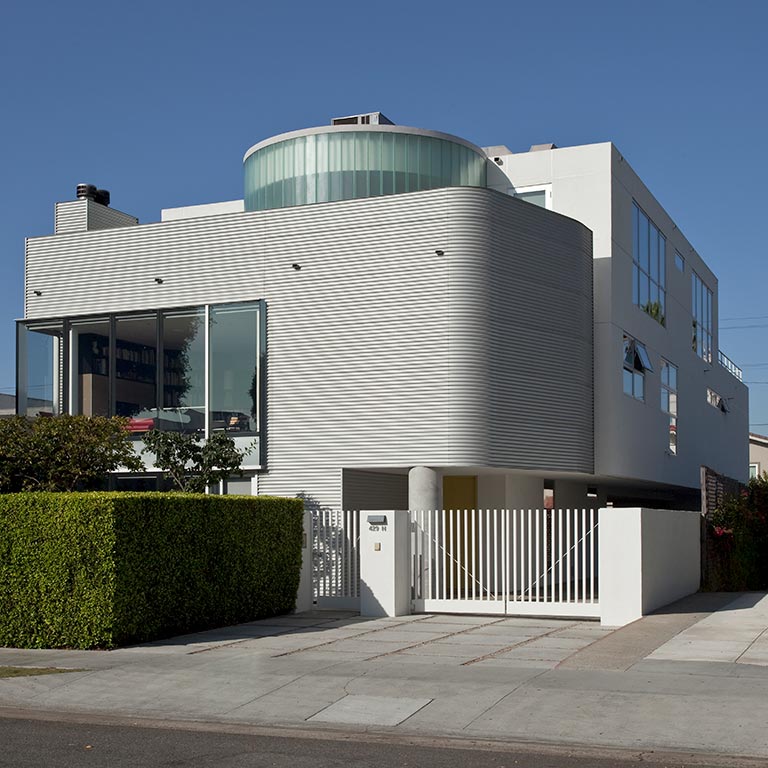
Private Residence – Larchmont Village

Private Residence – Los Angeles
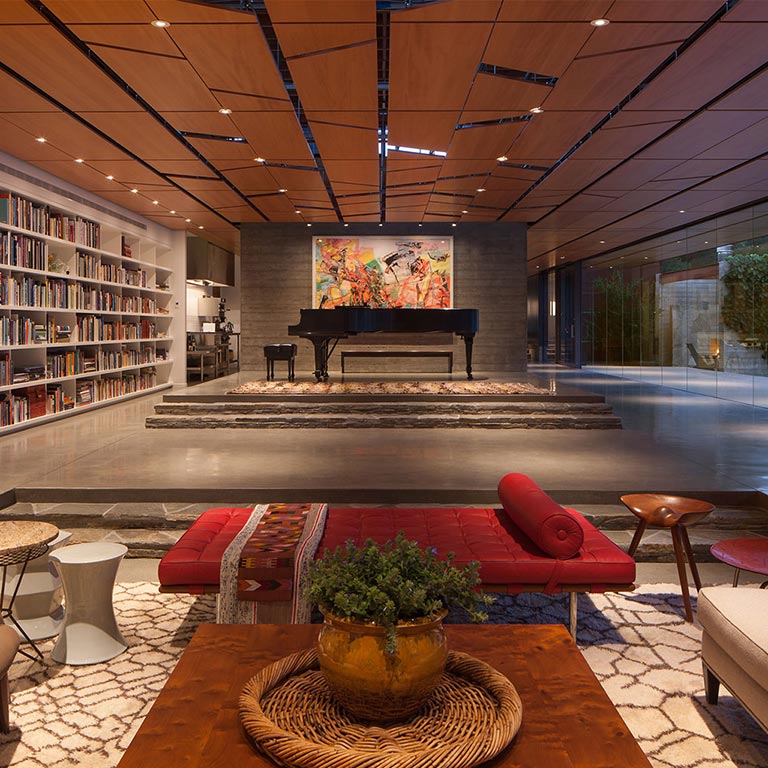
Private Residence – Ojai
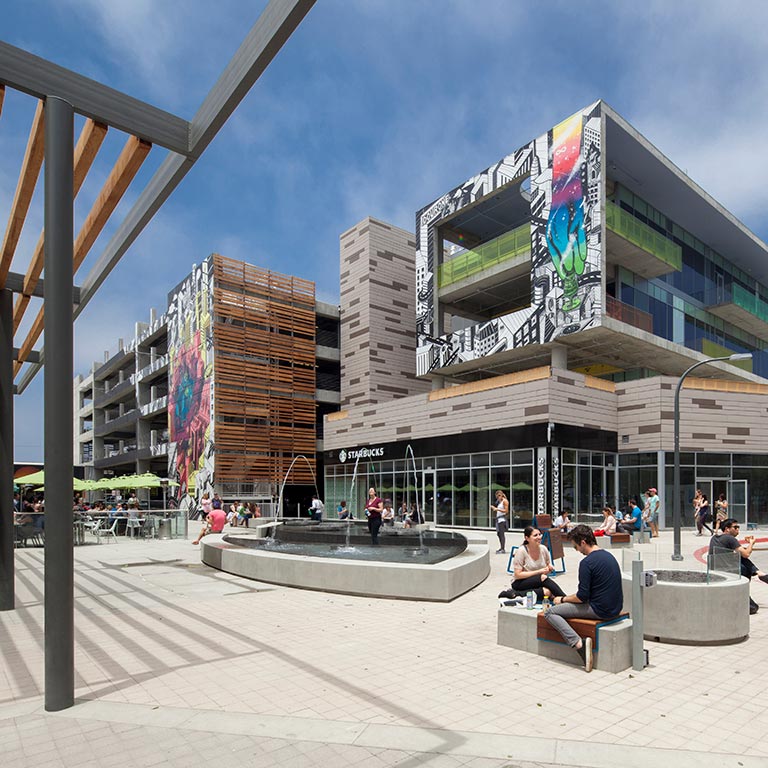
Runway At Playa Vista
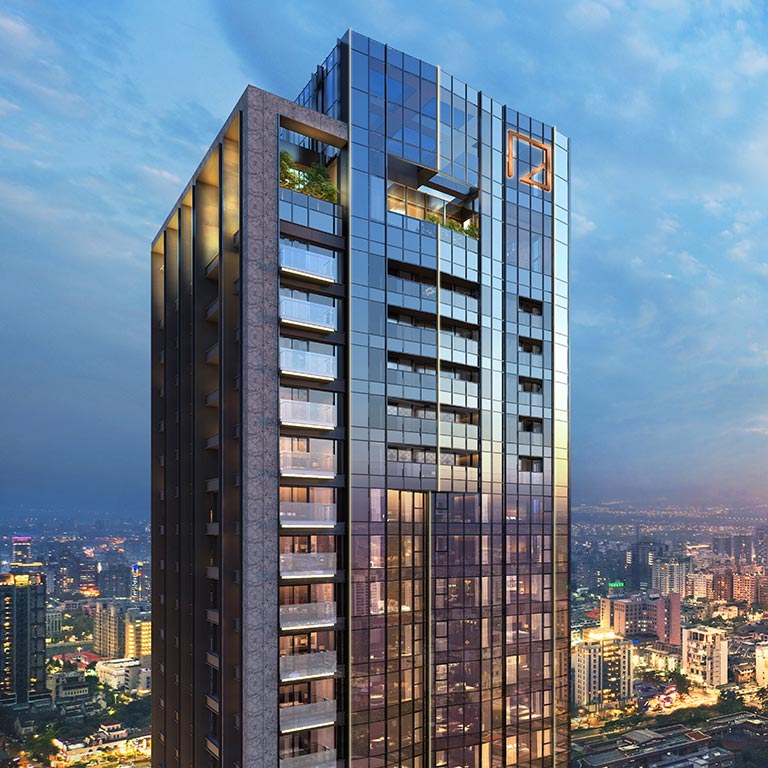
Sky Tower
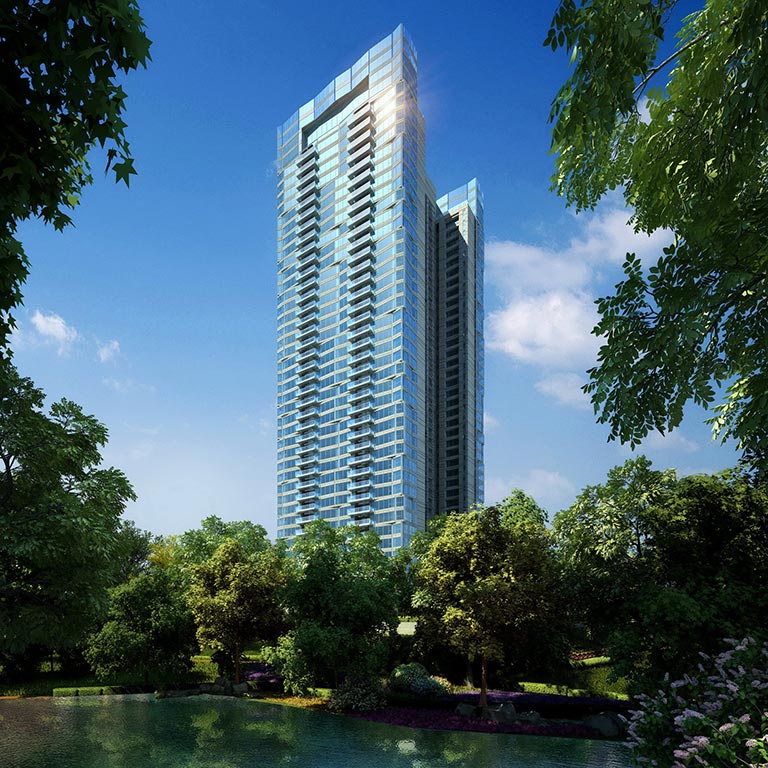
Solitaire Towers
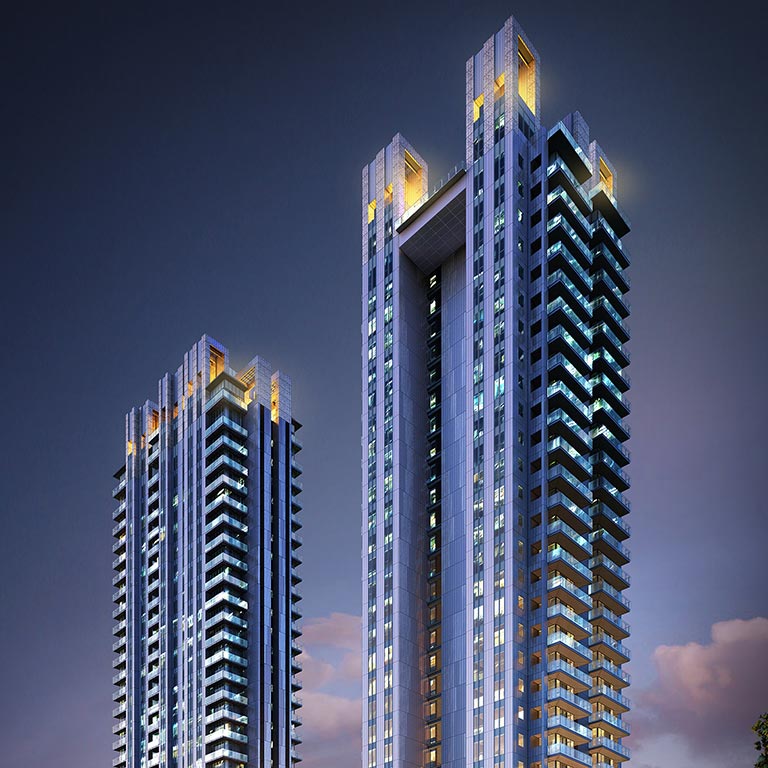
Verde Two
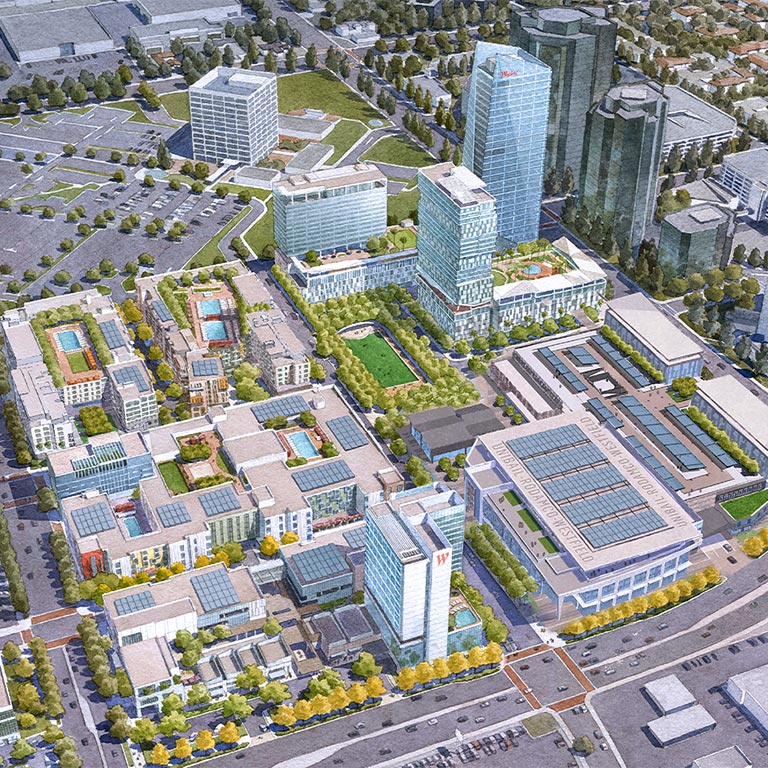
Westfield Promenade
Unlock your Vision
Creative endeavors begin with great friendships. Discover how Johnson Fain can work with your group to translate an idea into an award-winning, community engaging environment.
