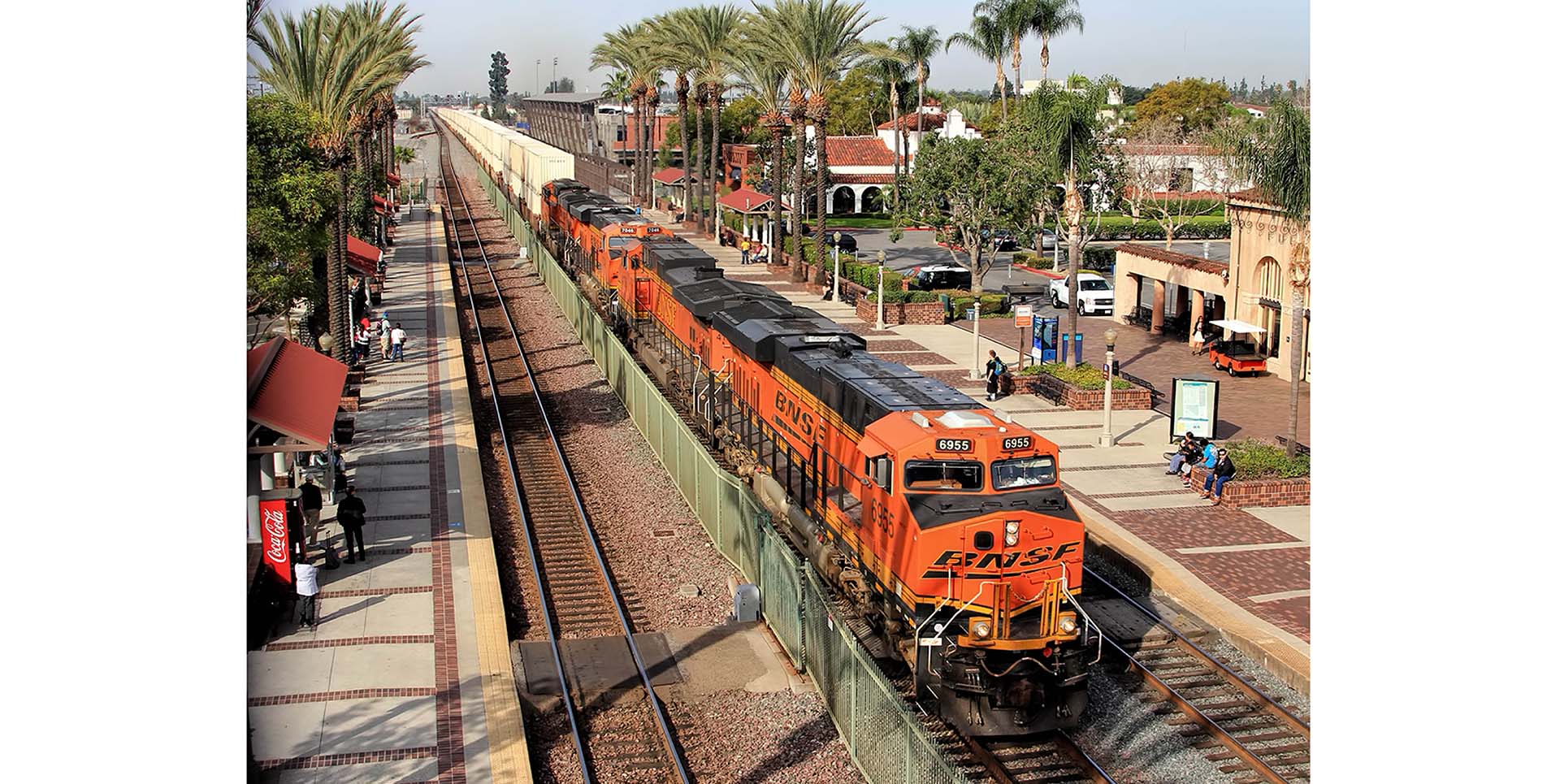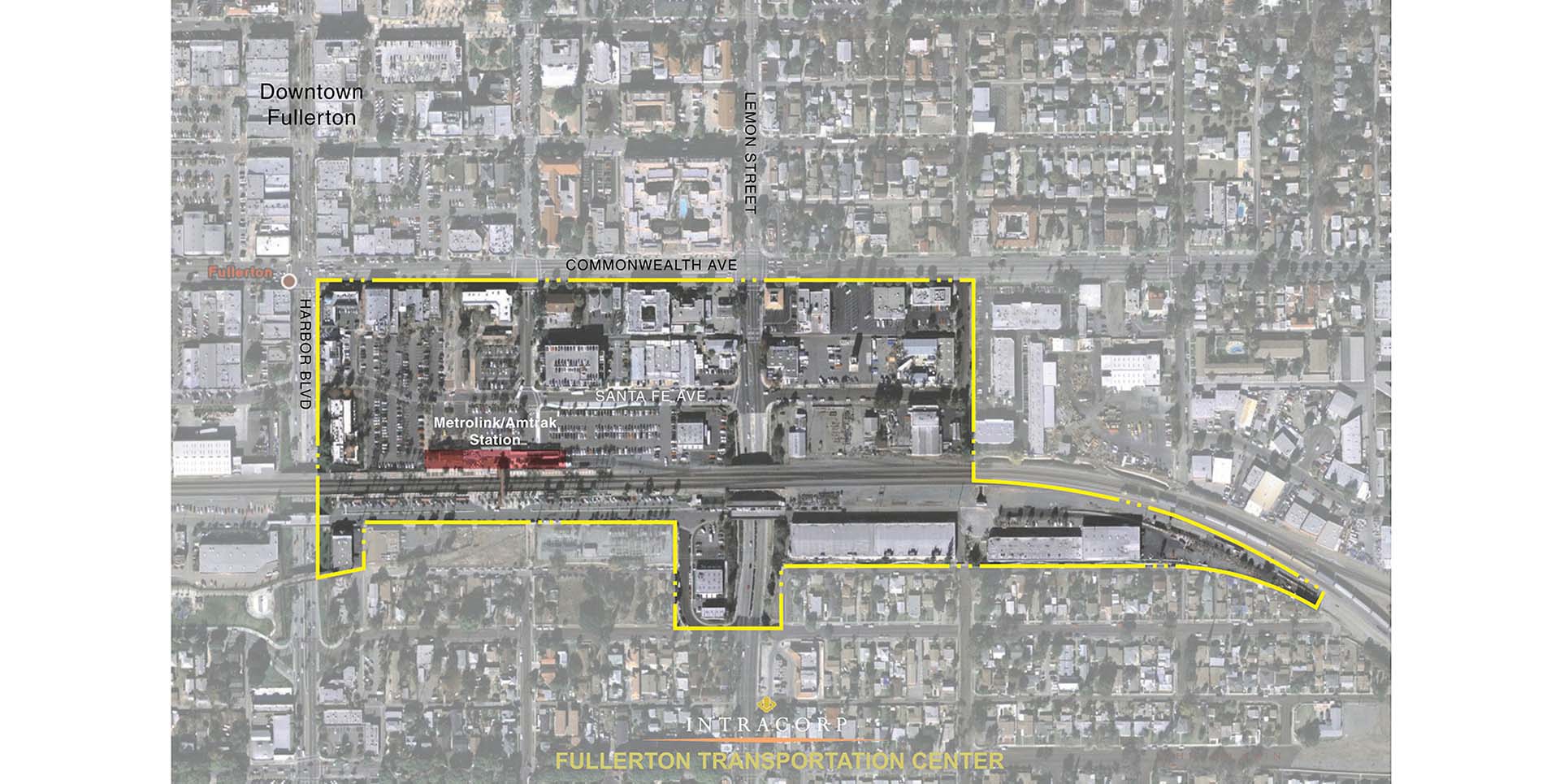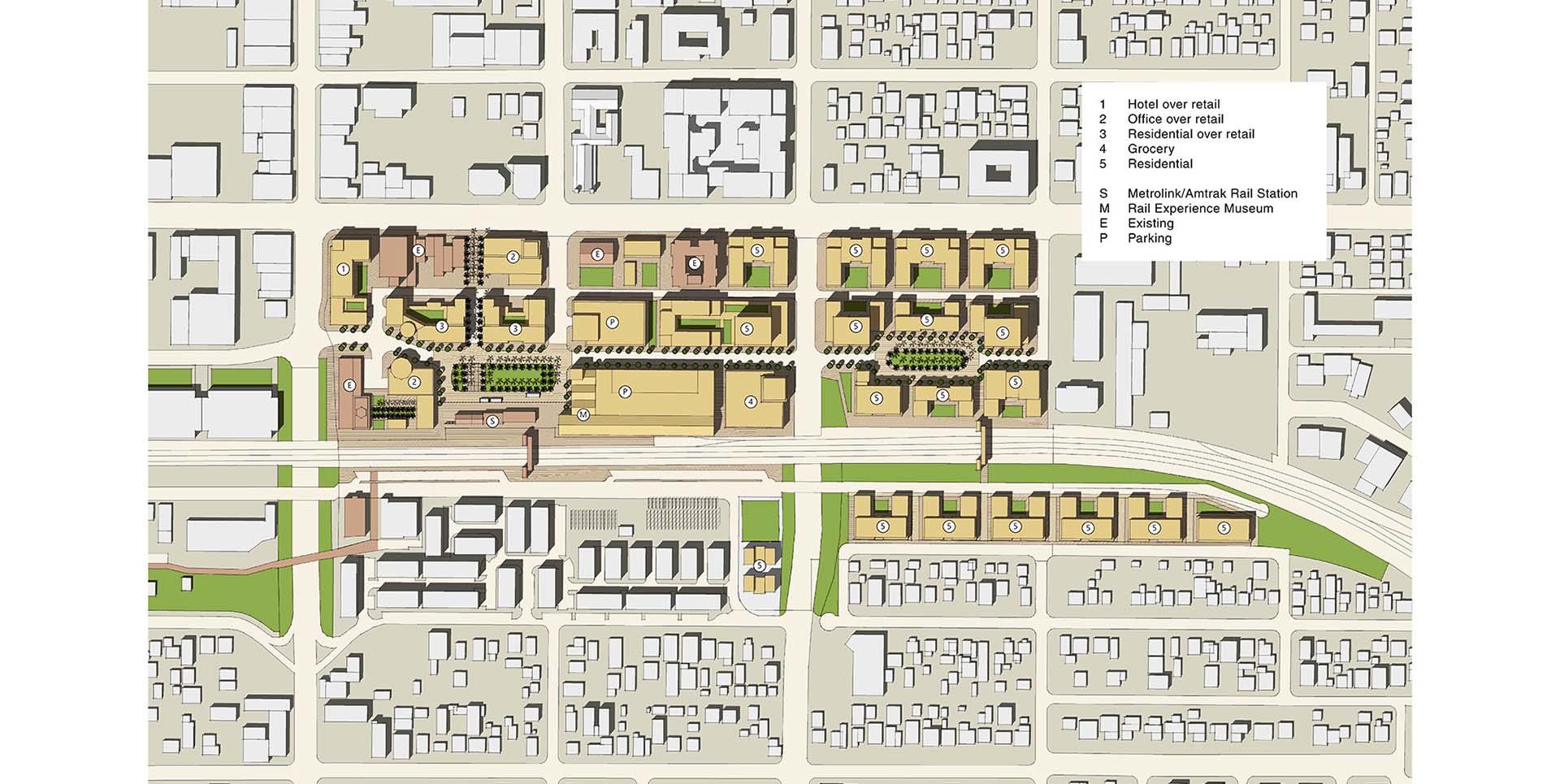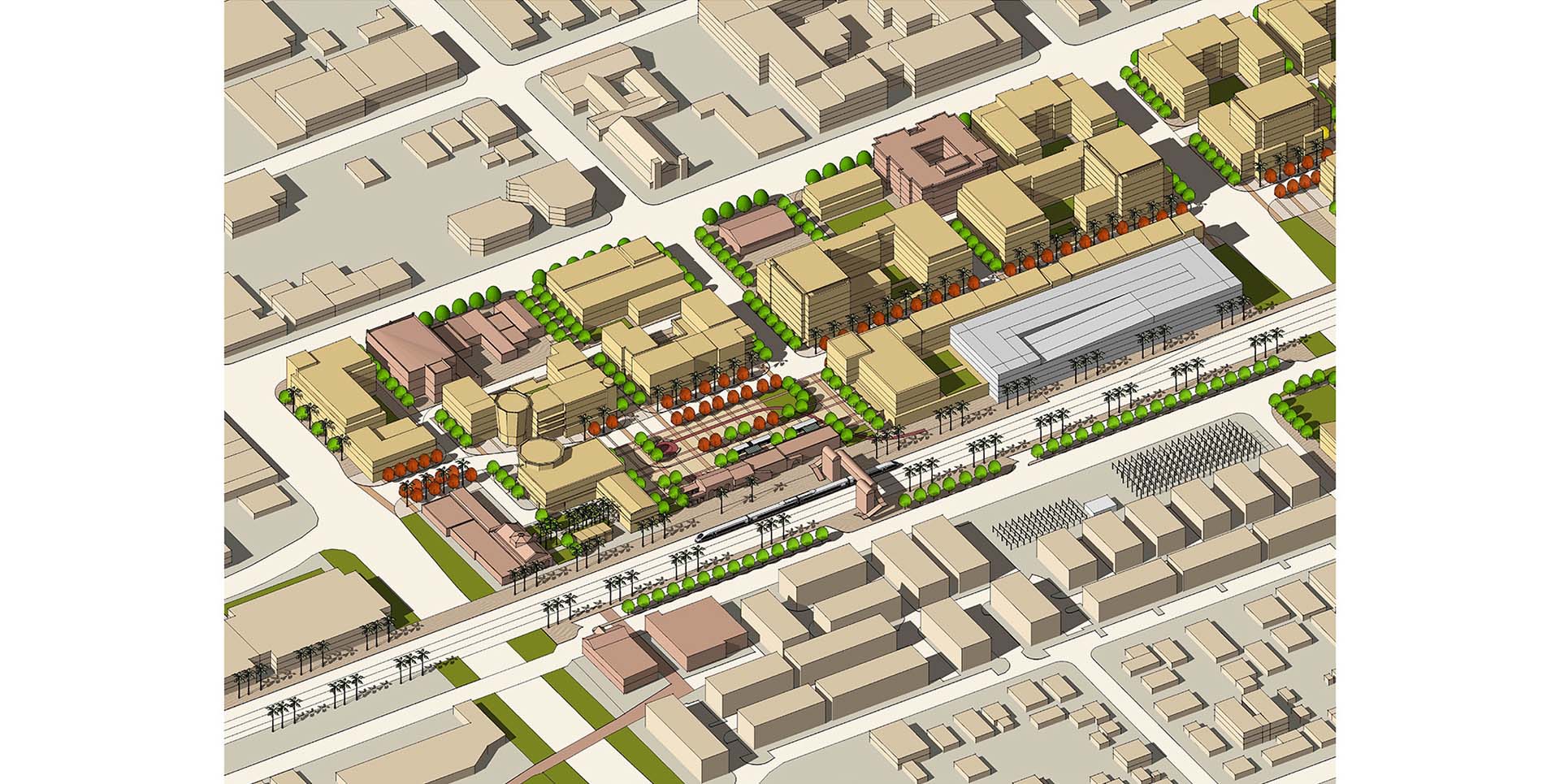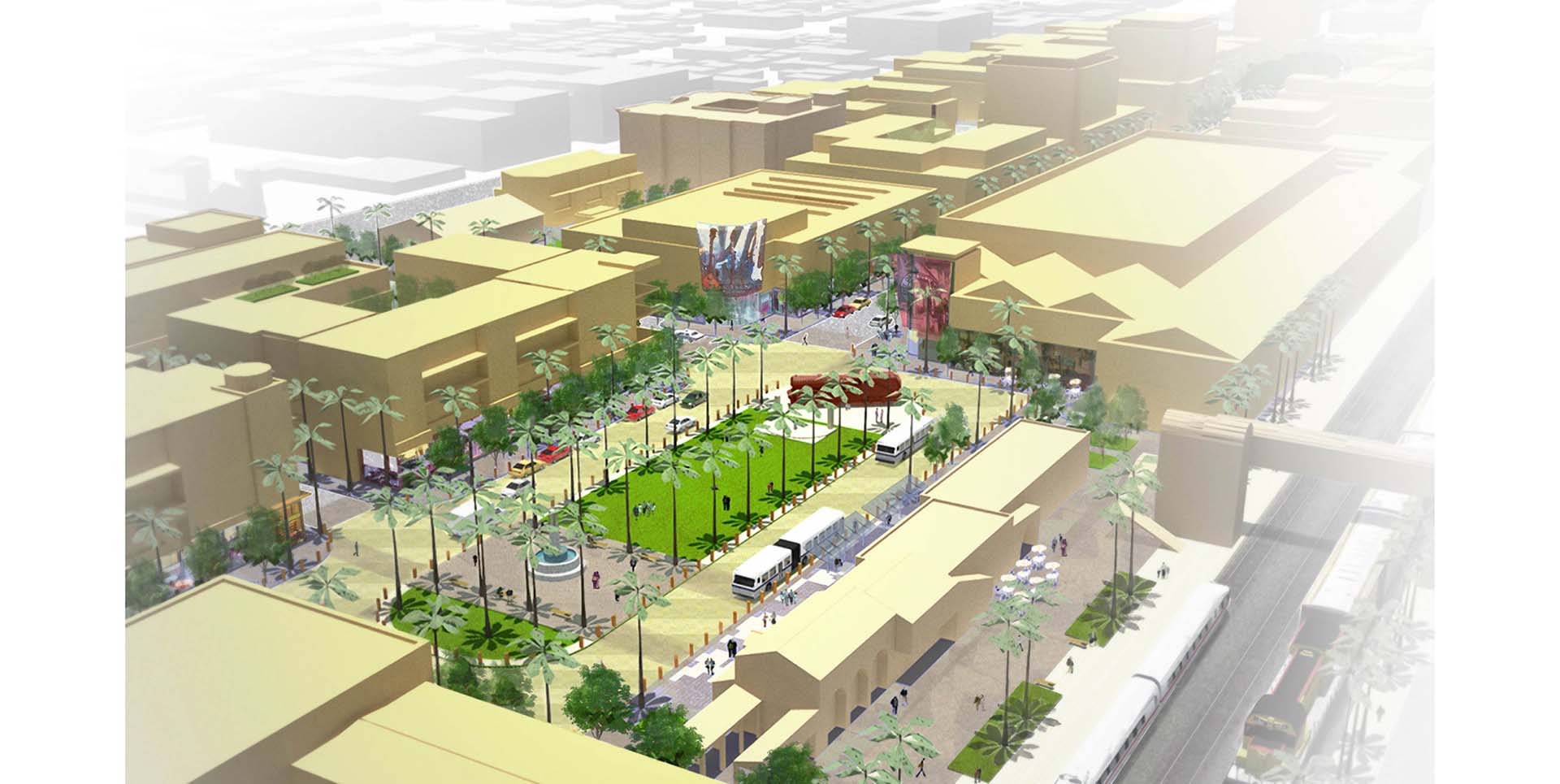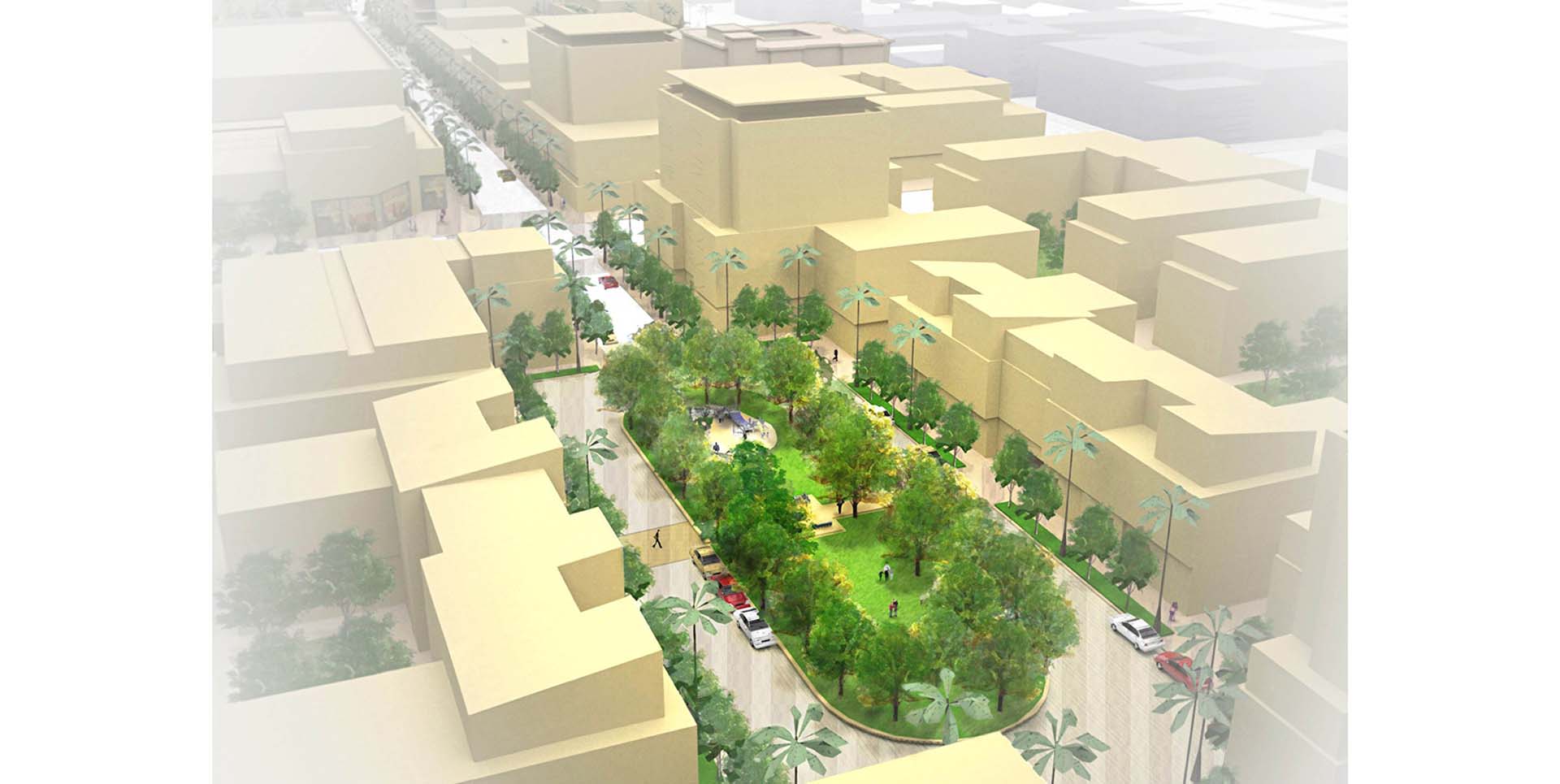Fullerton Transportation Center
Location: Fullerton, California, USA
Client: JMI Realty, Reylenn Development & Fullerton Redevelopment Agency
The Fullerton Transportation Center Specific Plan (FTCSP) is a sustainable community plan that establishes a visionary legislative framework for a 35-acres site in the City’s Downtown. The purpose of the plan is to create a sustainable, transit-oriented neighborhood adjacent to the Fullerton train station, which serves 3,000 passengers daily. The goal is to create a vibrant new mixed-use district in Downtown Fullerton. The plan includes transit-oriented housing and commercial development along with provisions for pedestrian, bicycle, bus, and automobile access. JMI Realty and Reylenn Development partnered with the City in this Public-Private-Partnership (P3).
The FTCSP departs from traditional planning by utilizing a “form-based code,” which better addresses the unique character of this high-density pedestrian-oriented district. The project area will incorporate sustainable residential and mixed-use buildings that comply with LEED principles; pedestrian-oriented streets; LID infrastructure; a central plaza for community events; neighborhood parks; interactive paseos and alleys; enhanced pedestrian and bicycle connections; a centralized public parking structure; a shared-parking management plan and a bike-n-ride facility. Regulations and development standards focus on methods of achieving quantifiable results that enhance State and community goals, such as increased affordable housing, a reduction in automobile use, historic preservation, and water conservation. Alternative development concepts were prepared as part of a public engagement process with multiple workshops. Community feedback was incorporated into the final Master Plan that served as the basis for the Specific Plan.
Services
Transit-oriented & Mixed-use District Master Planning, Community Workshops
Program
1,000 units Residential, 140,000 sq. ft. retail, 56,000 sq. ft. office, 120-key hotel, 40,000 sq. ft. museum, public parks, and open space
Site Area
35 acres
Sustainability Metrics
State of California Catalyst Gold Project
Completion Date
2011
Similar Projects
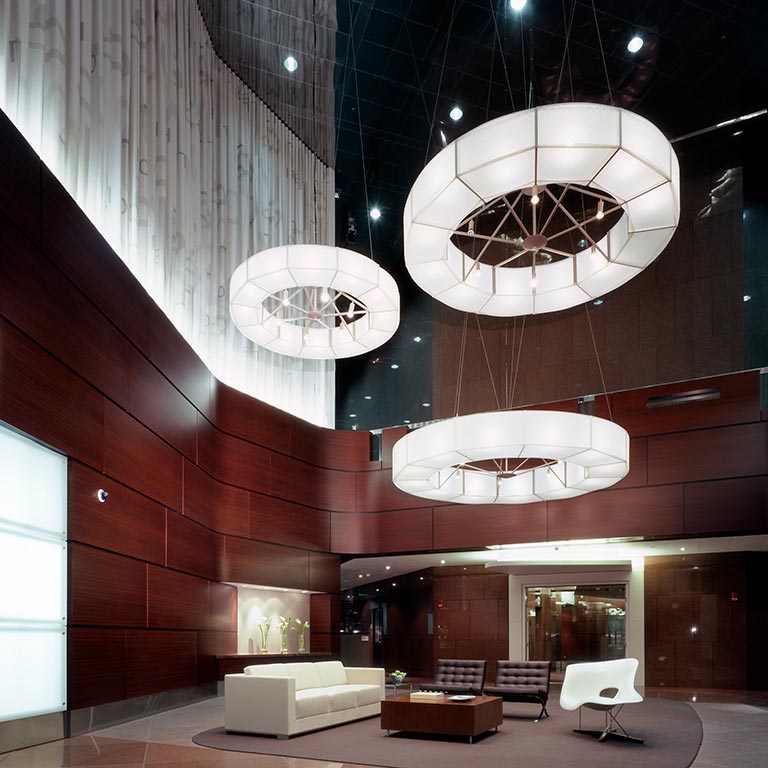
1100 Wilshire Boulevard
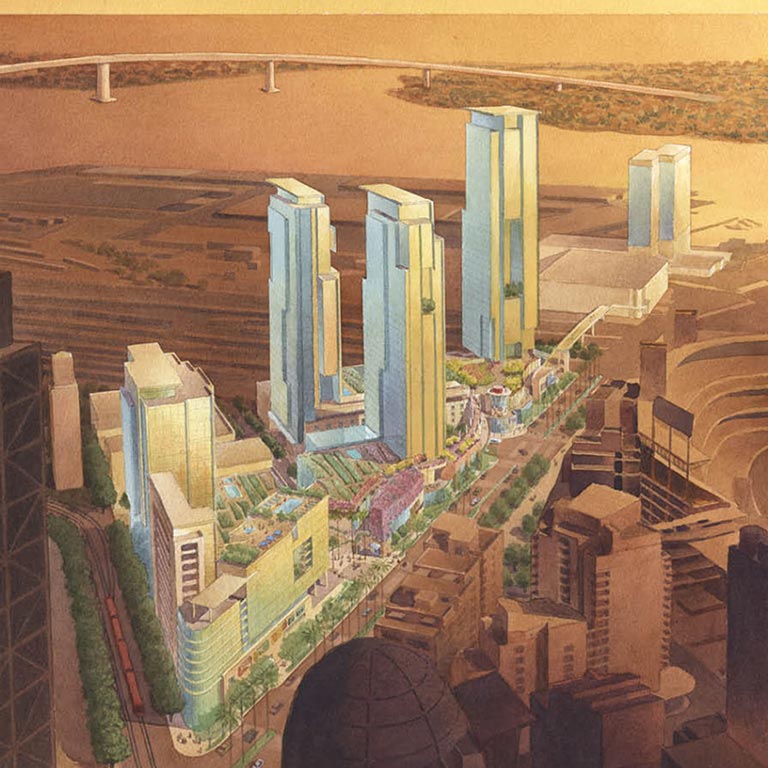
Ballpark Village
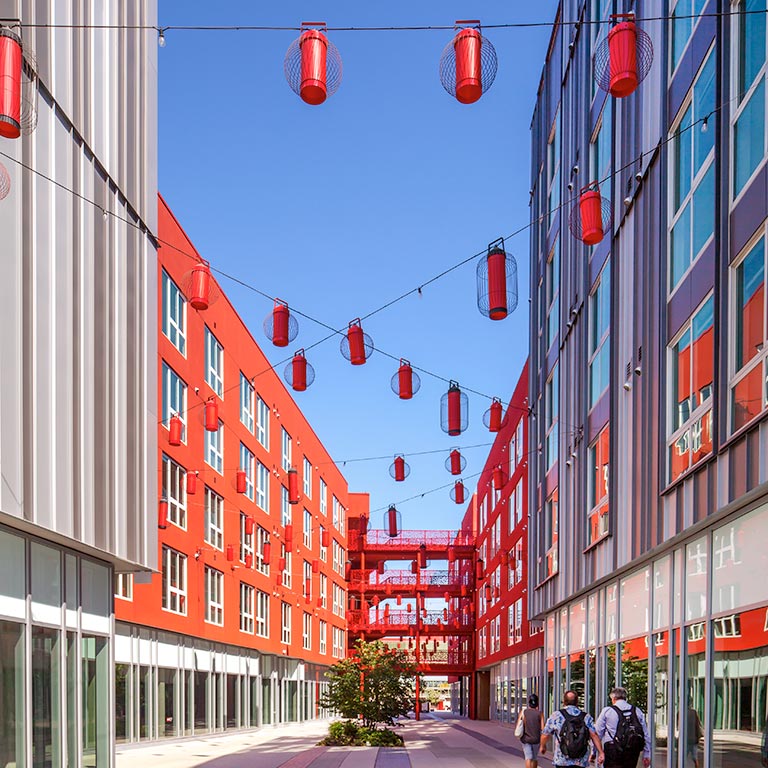
Blossom Plaza
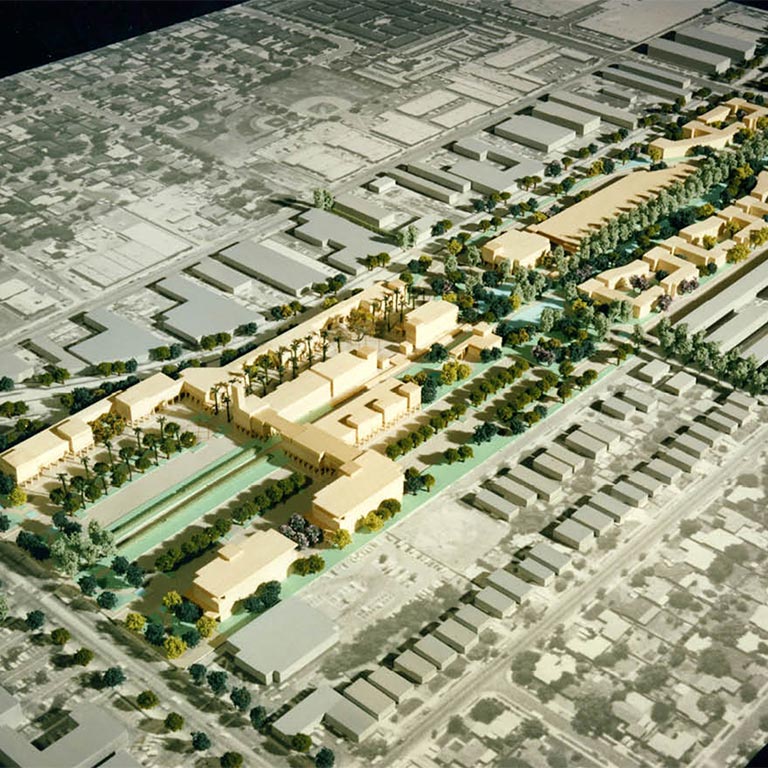
Chatsworth Metrolink Station
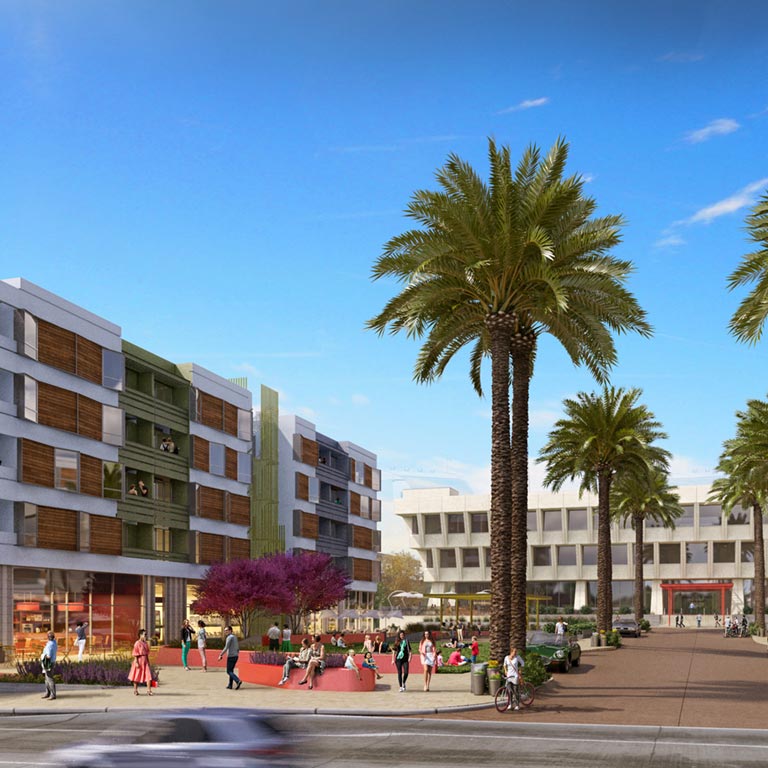
Citrus Commons
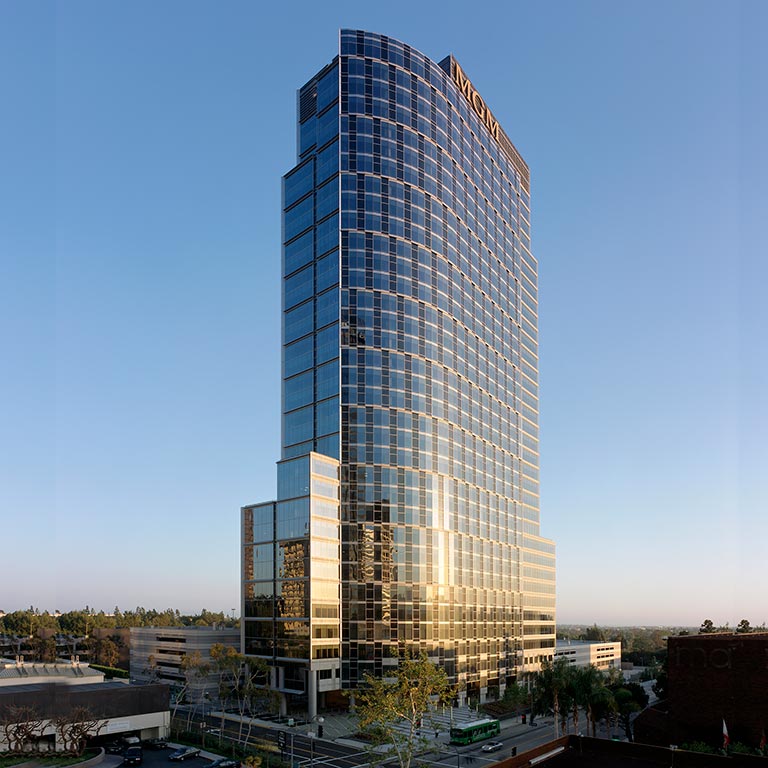
Constellation Place
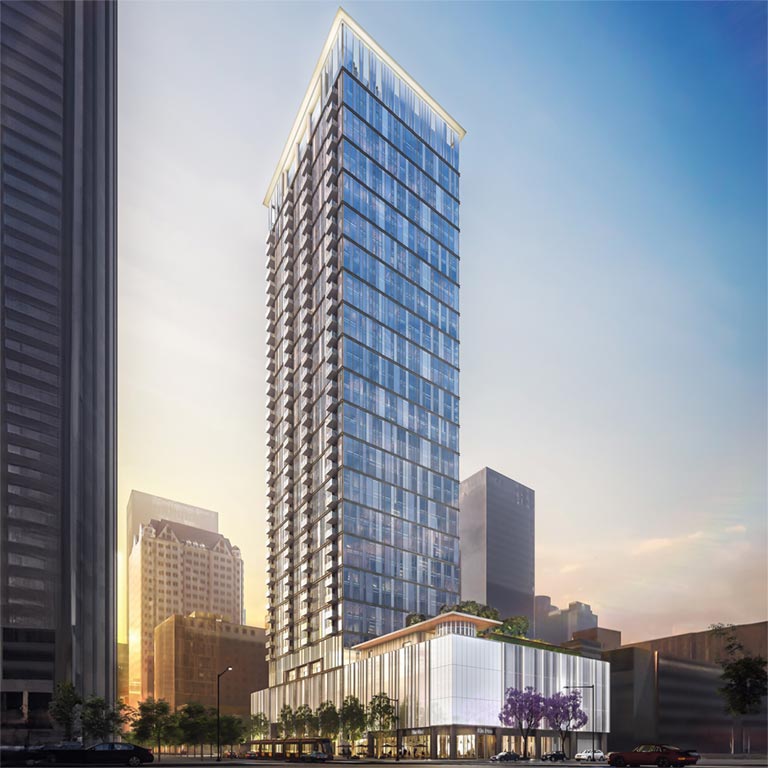
Figueroa Eight
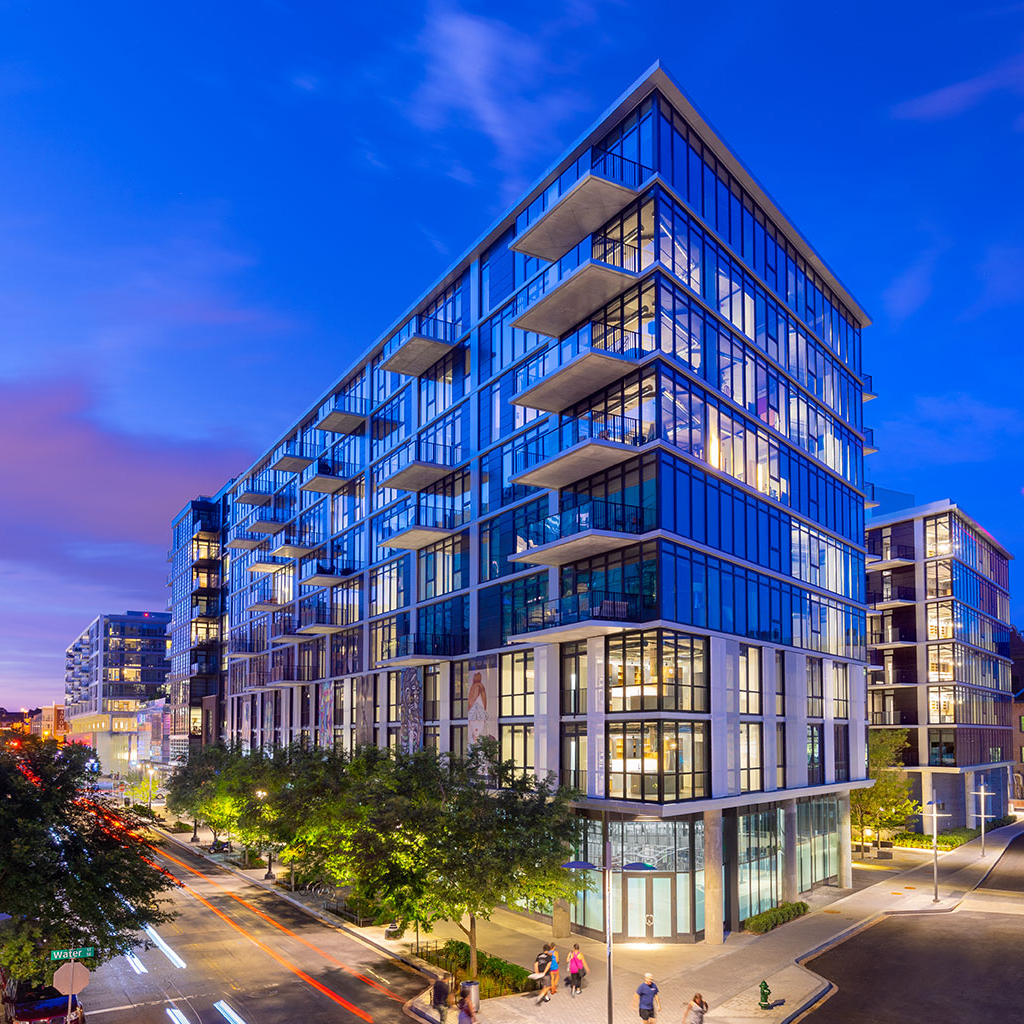
Guild
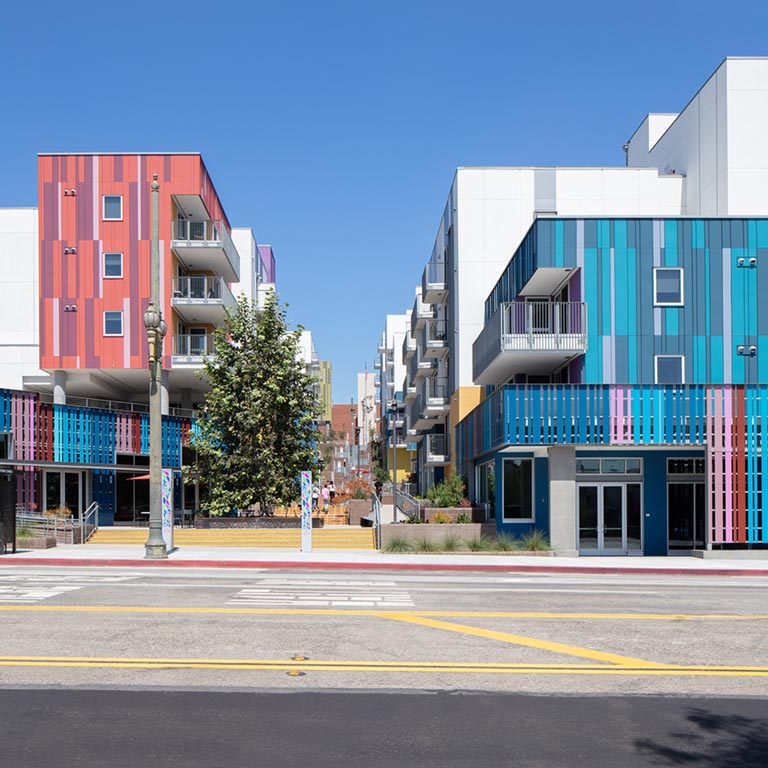
LA Plaza Village
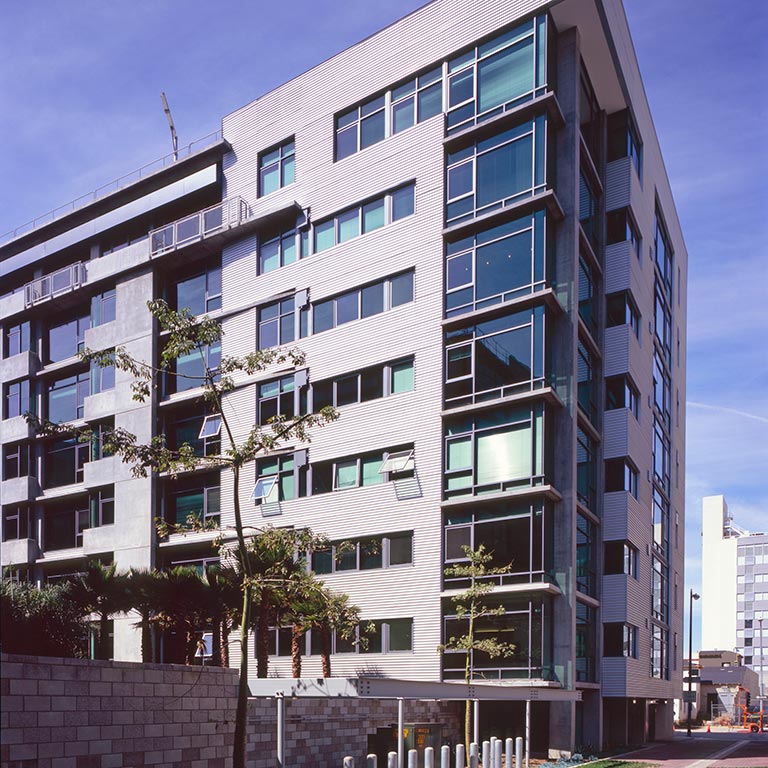
Metropolitan Lofts
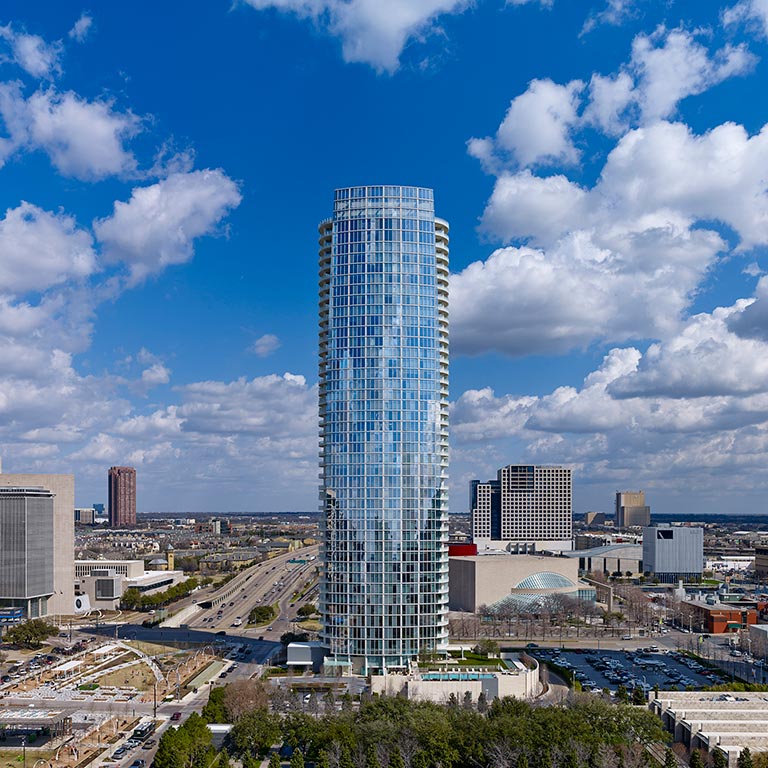
Museum Tower
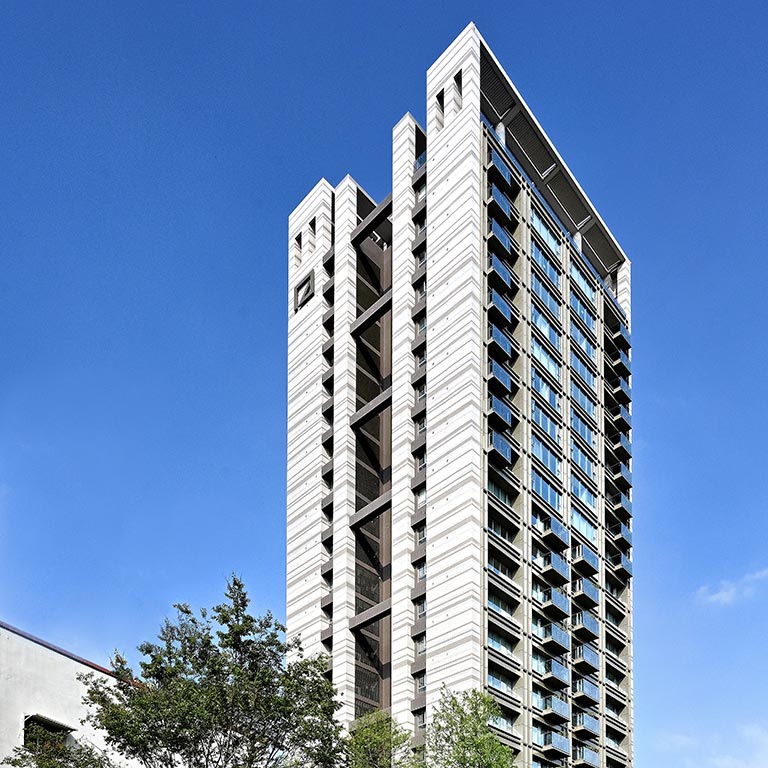
Nantun
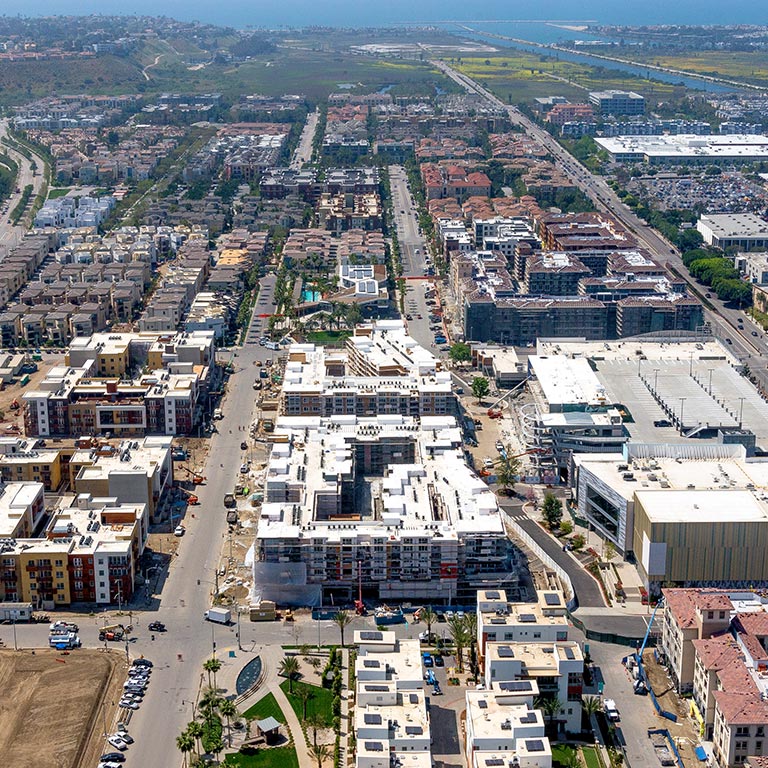
Playa Vista Phase II
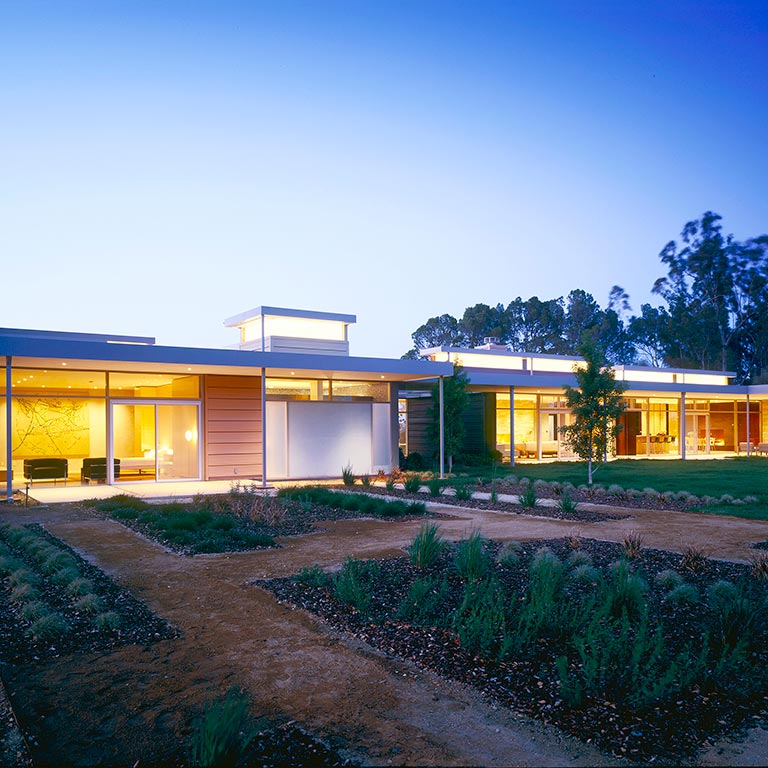
Private Residence – Los Altos Hills
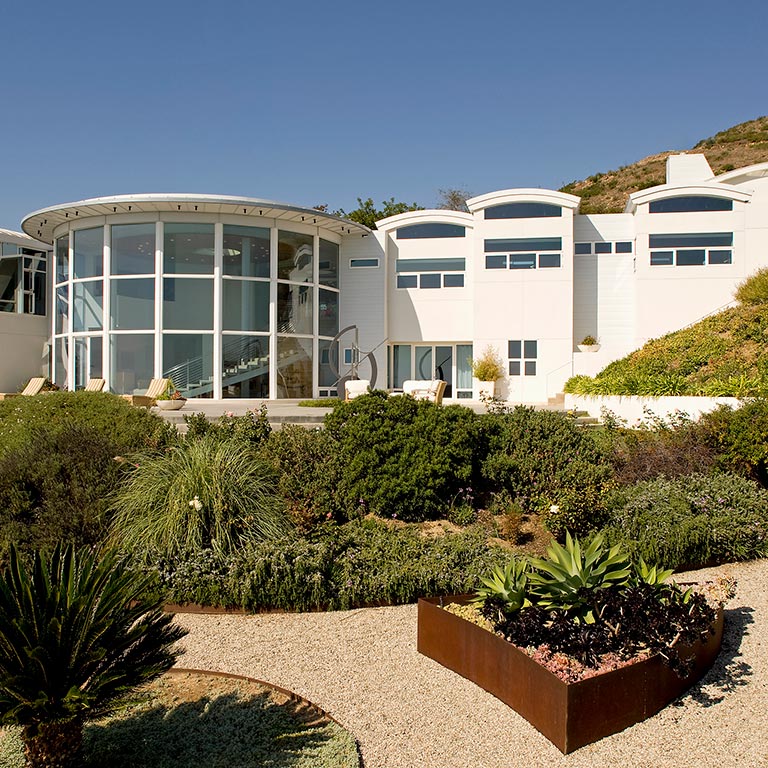
Private Residence – Malibu
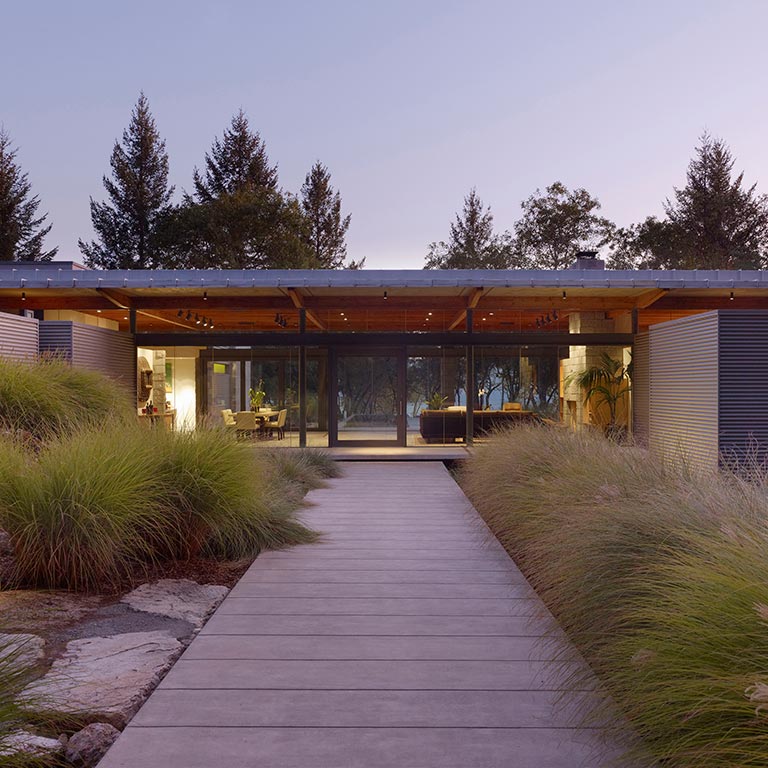
Private Residence – Rutherford
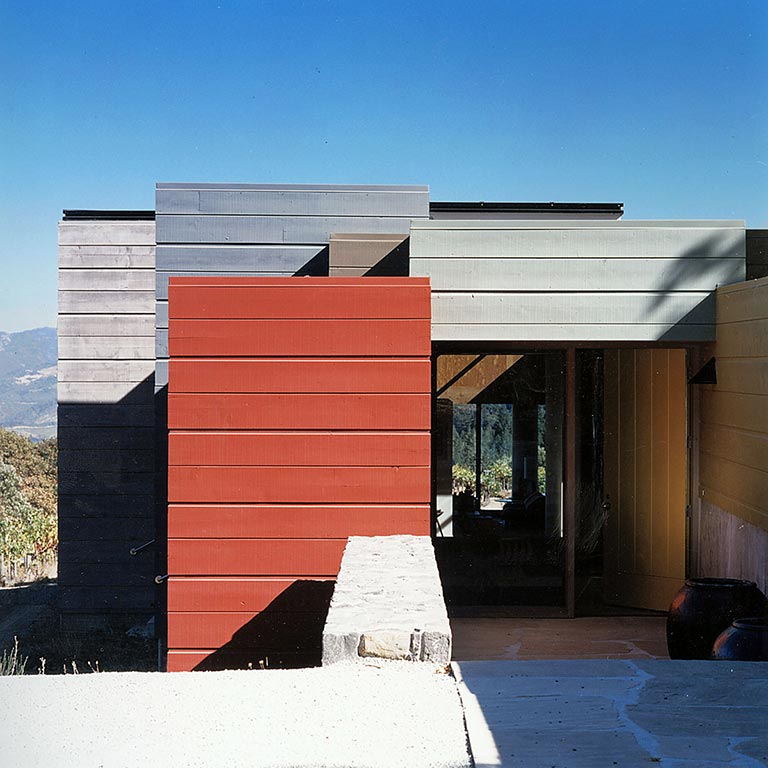
Private Residence – St. Helena
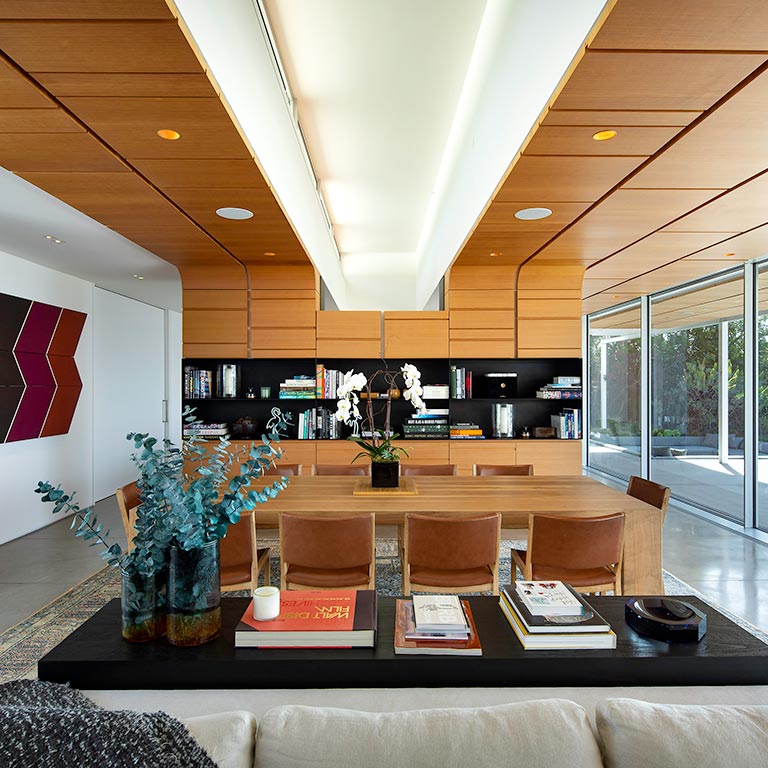
Private Residence – Beverly Hills
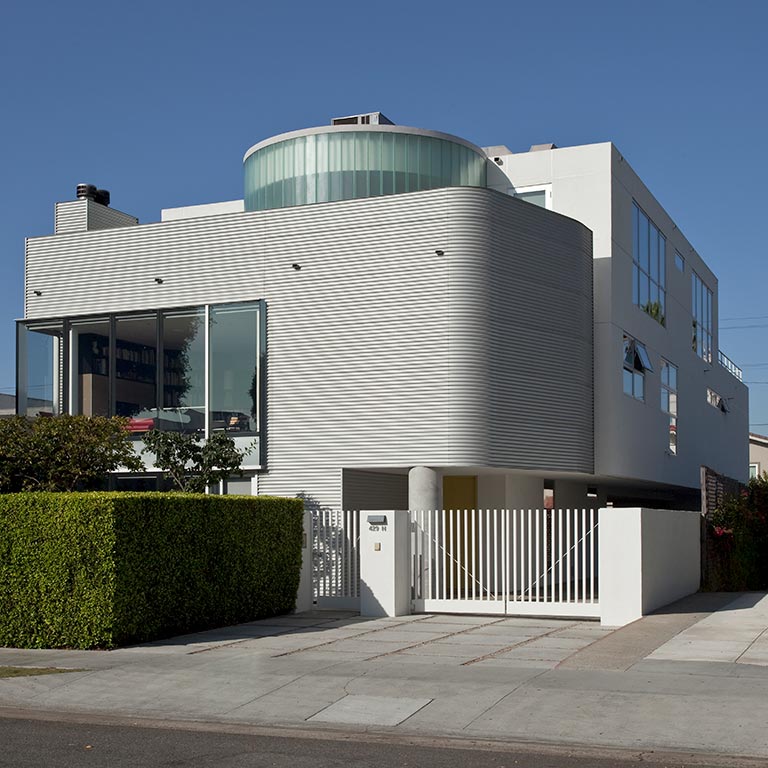
Private Residence – Larchmont Village
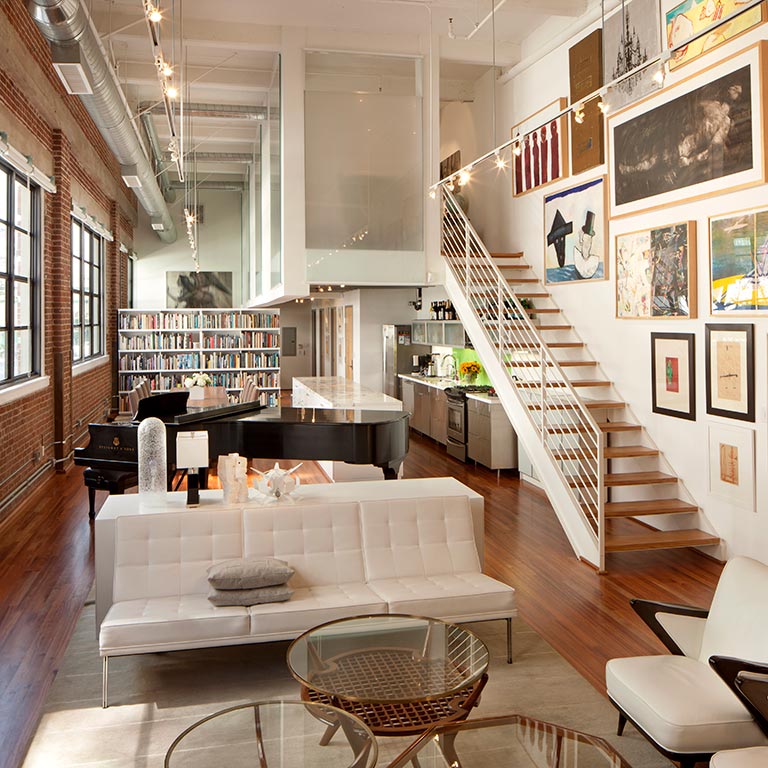
Private Residence – Los Angeles
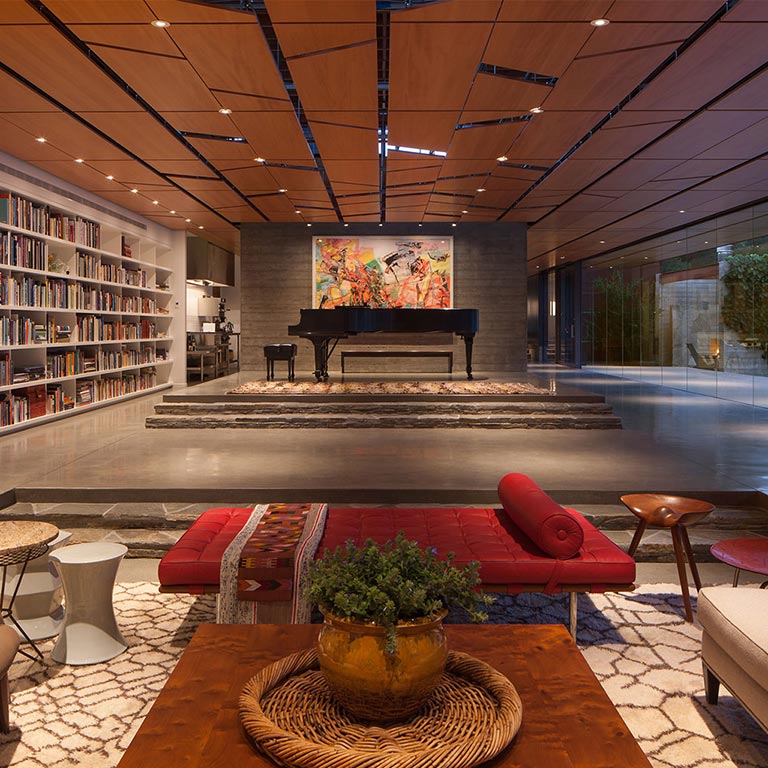
Private Residence – Ojai
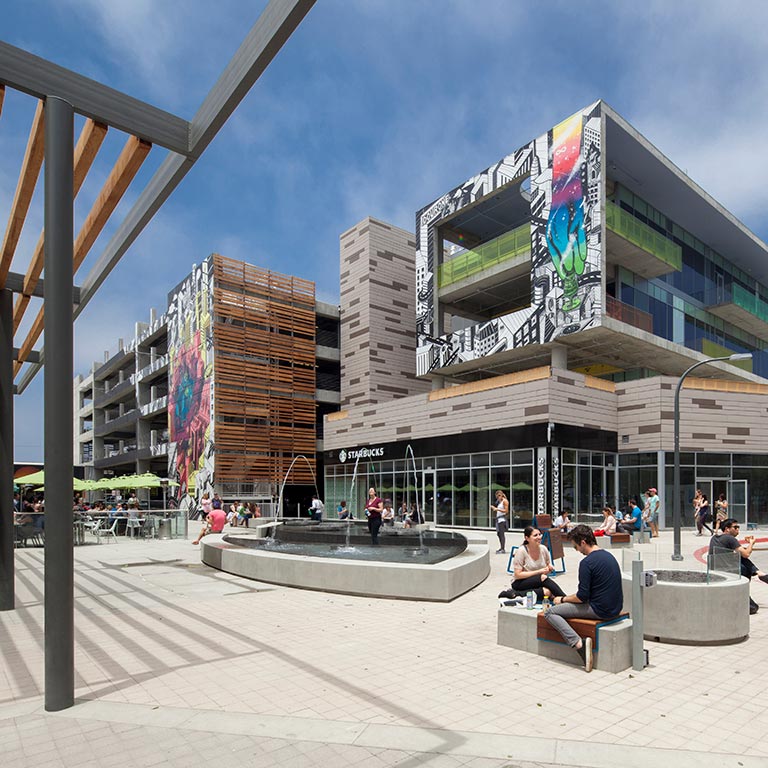
Runway At Playa Vista
Silicon Live
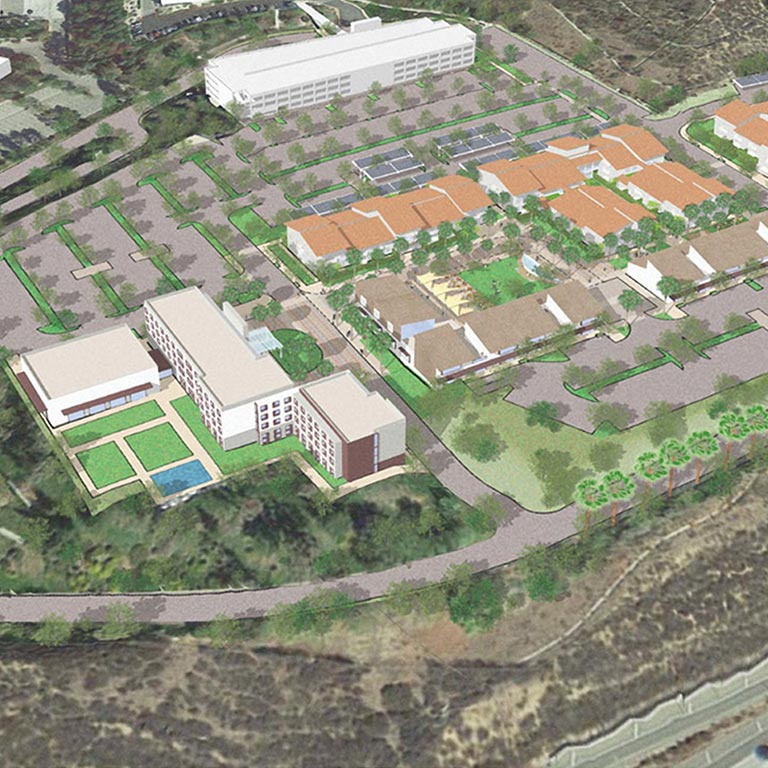
Simi Valley Master Plan
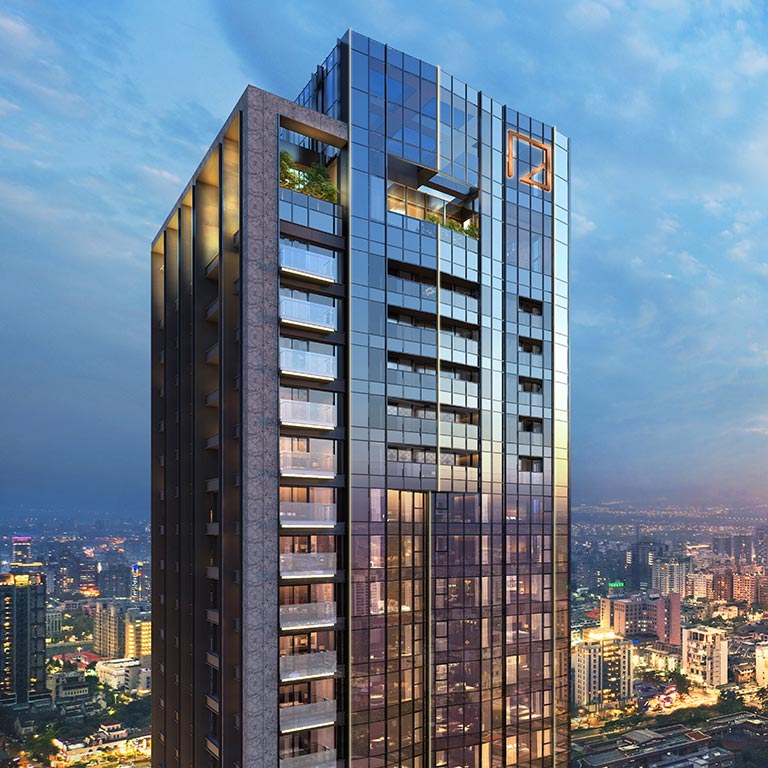
Sky Tower
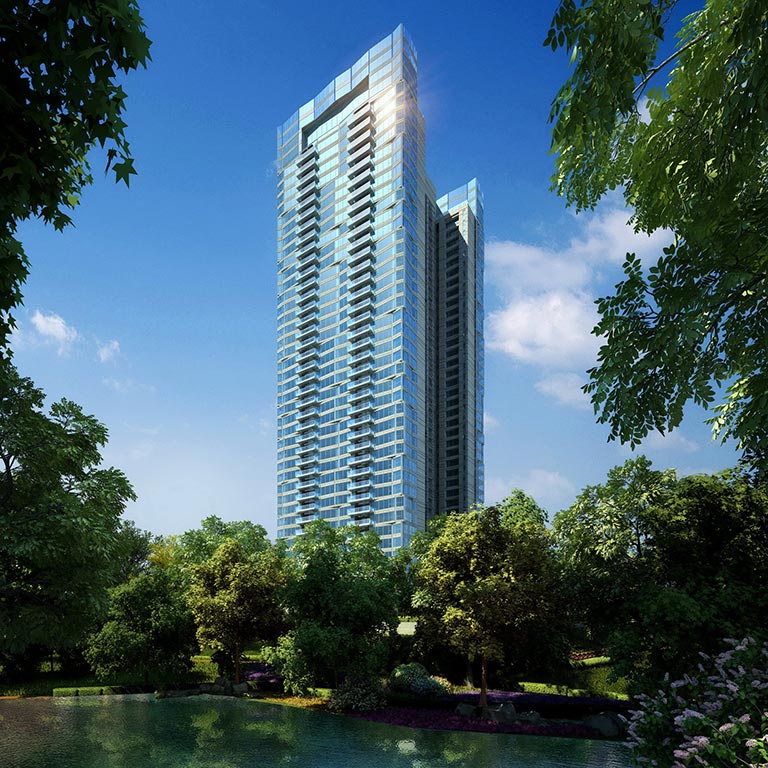
Solitaire Towers
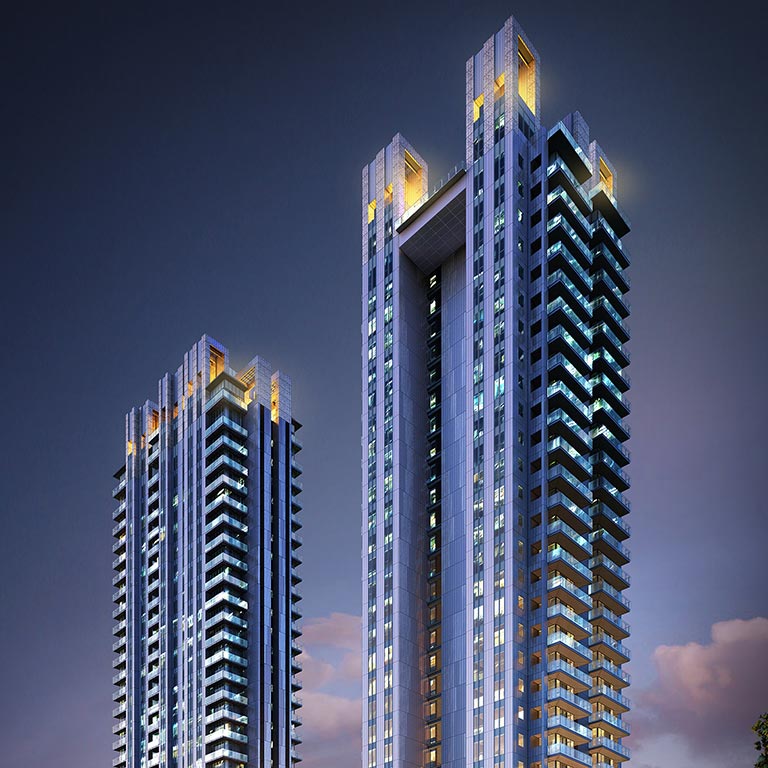
Verde Two
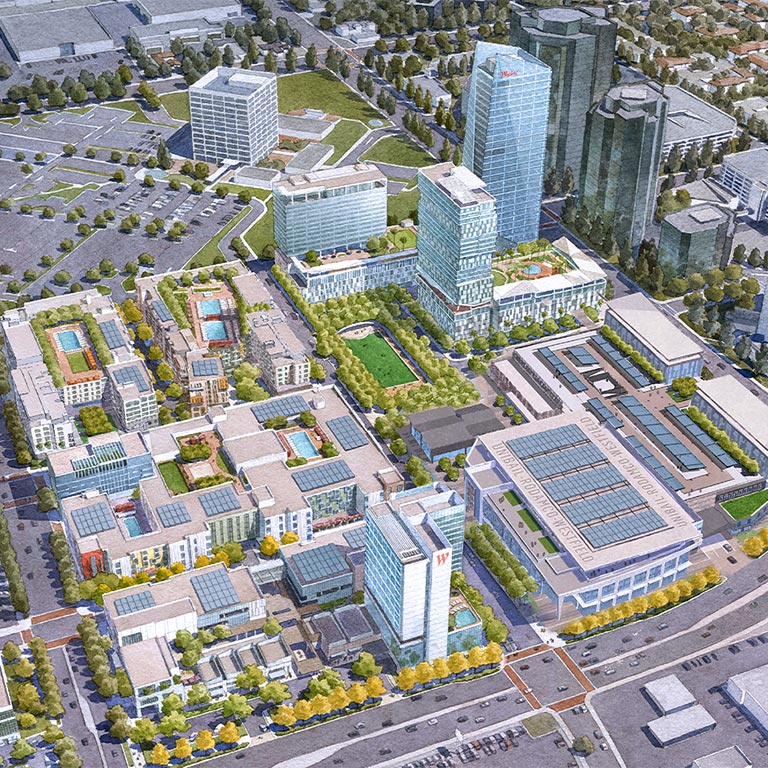
Westfield Promenade
Unlock your Vision
Creative endeavors begin with great friendships. Discover how Johnson Fain can work with your group to translate an idea into an award-winning, community engaging environment.
