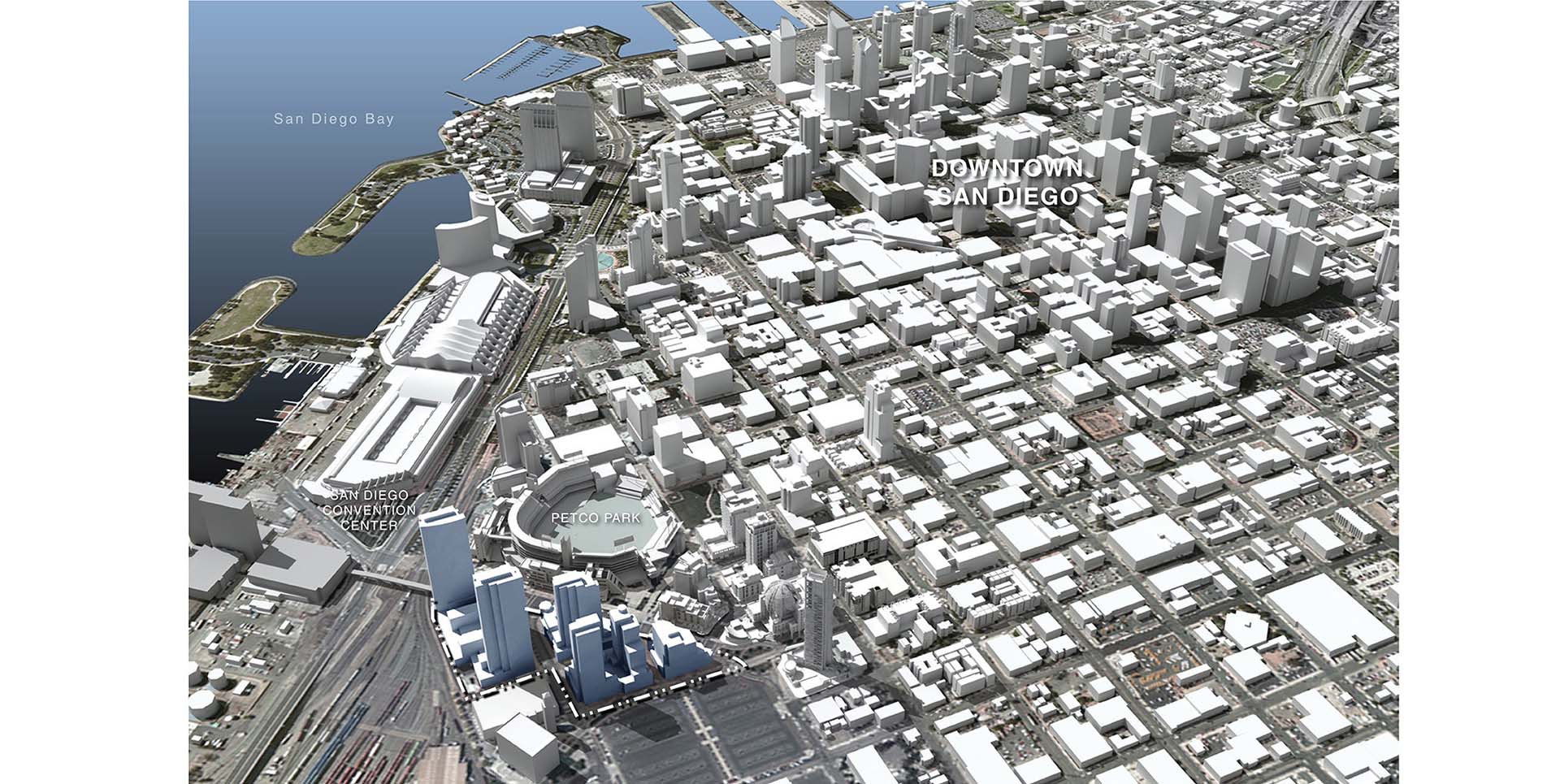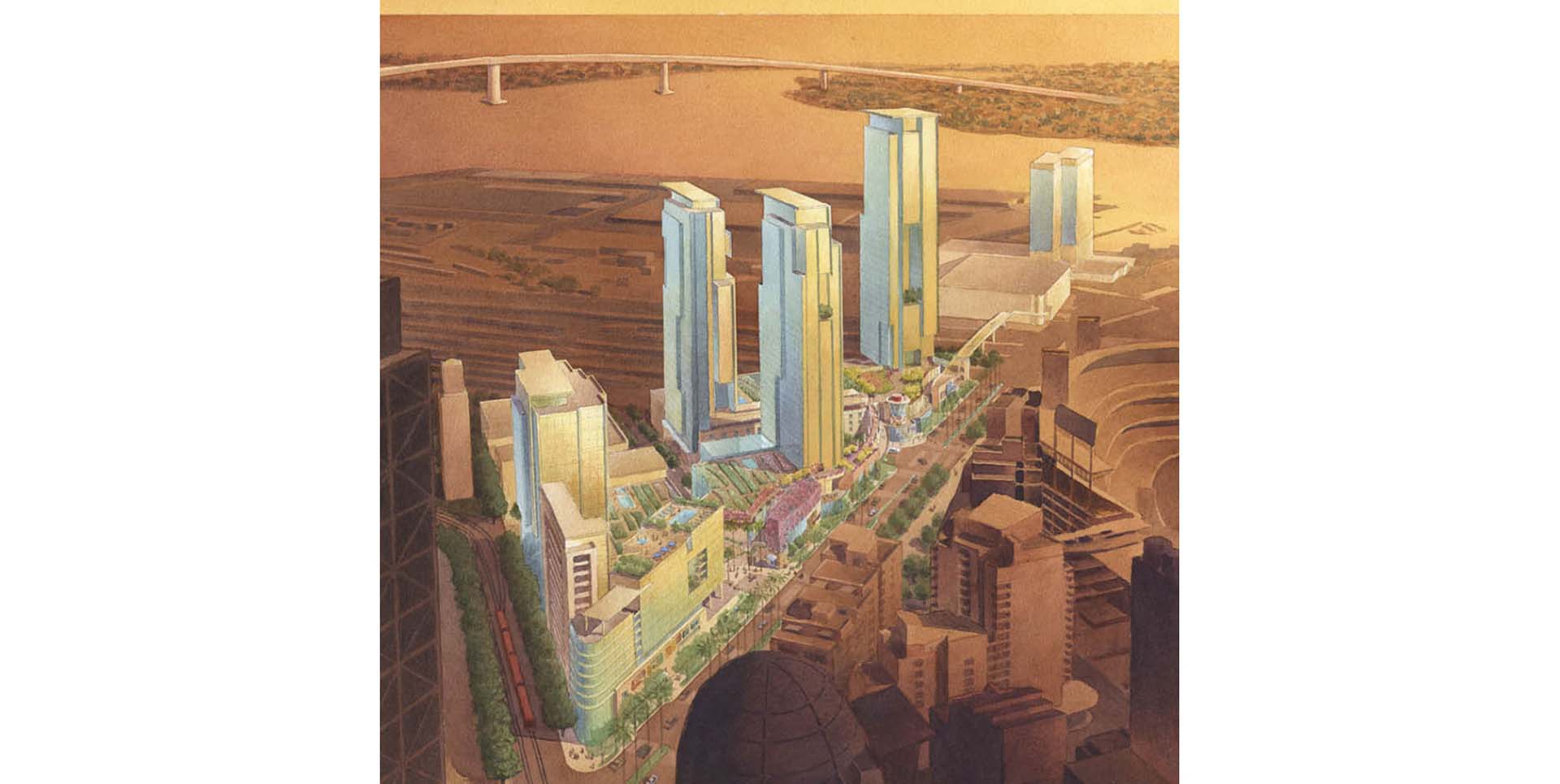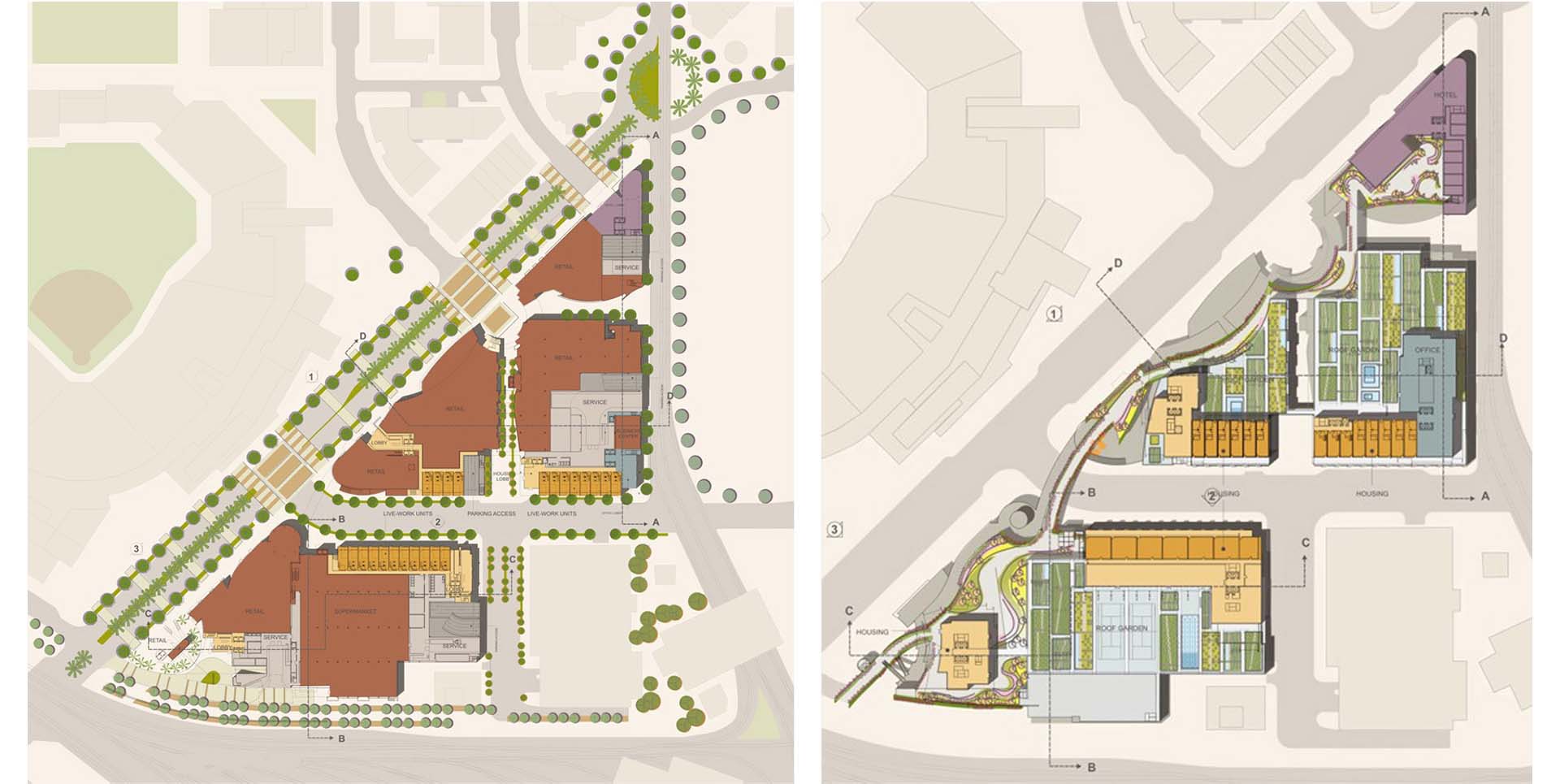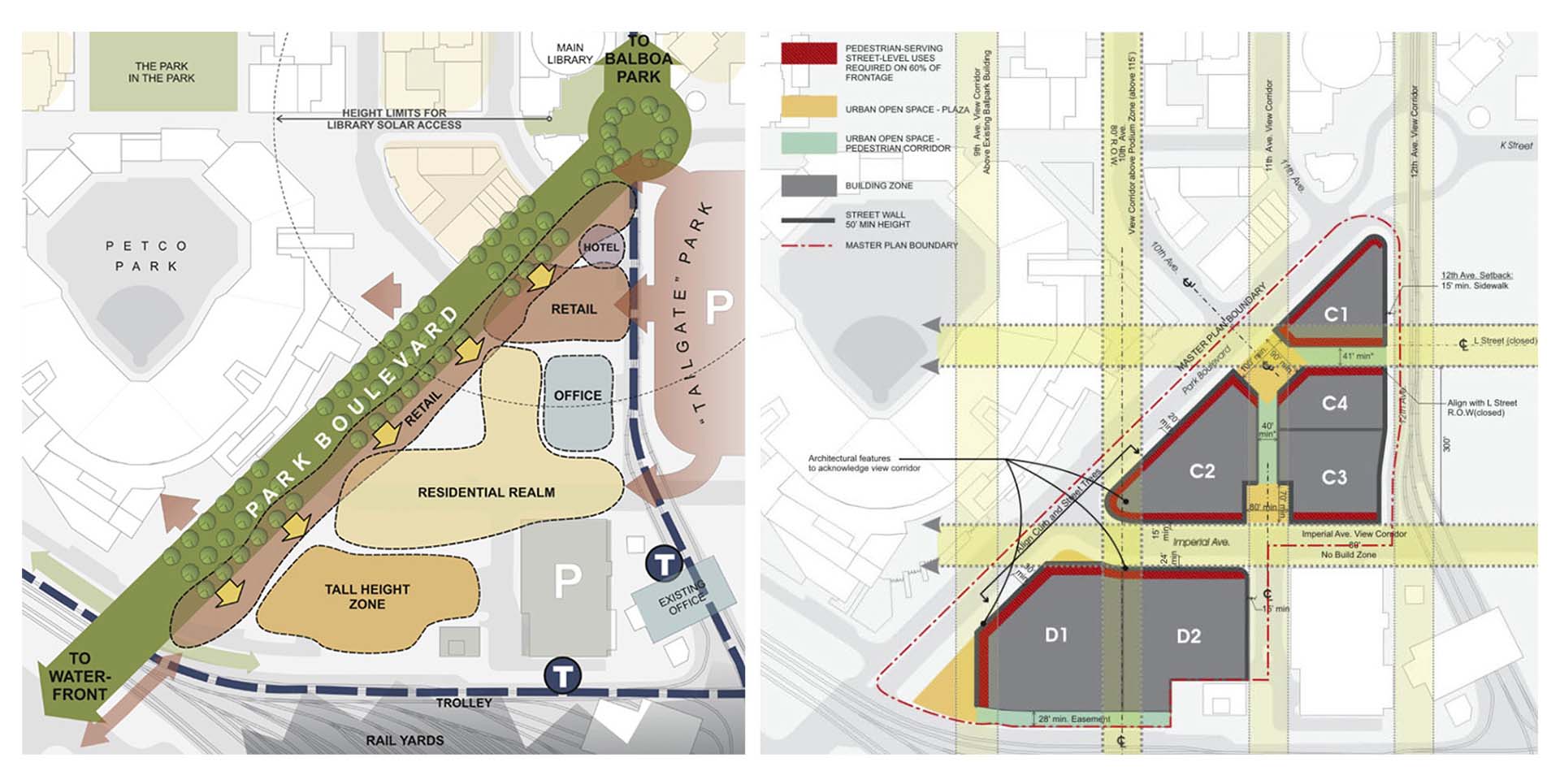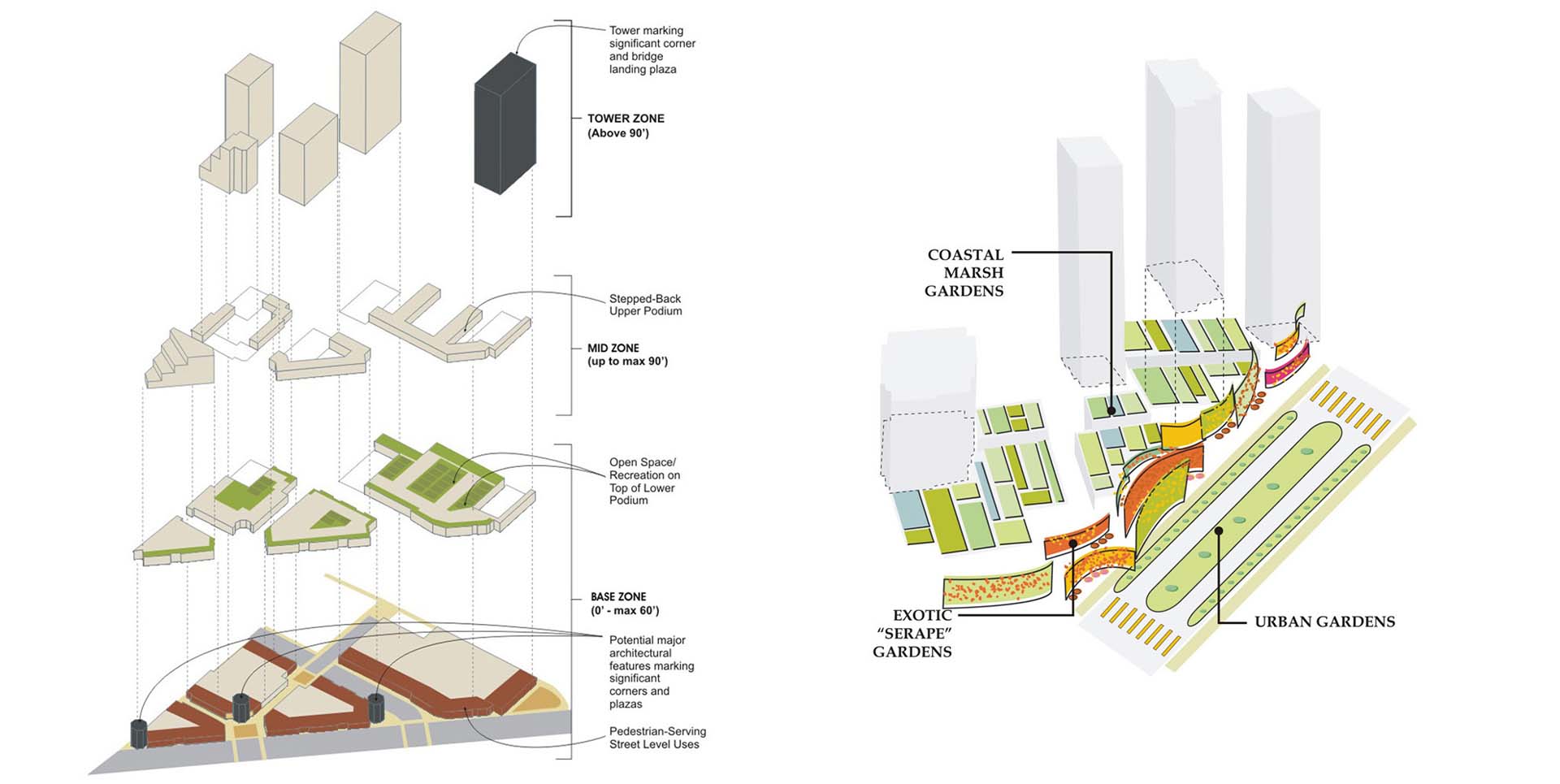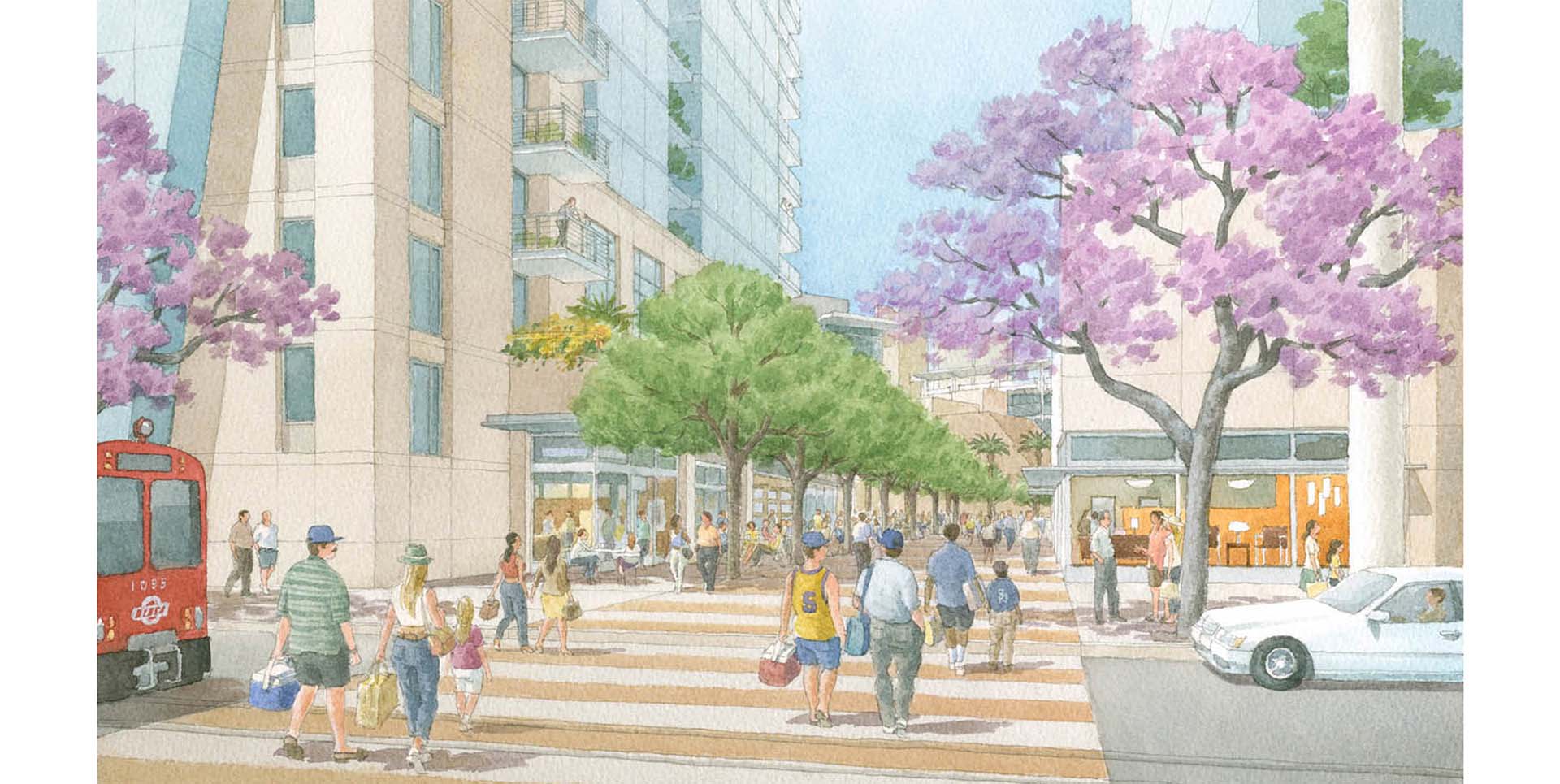Ballpark Village
Location: San Diego, California, USA
Client: JMI Realty
As a component of the Centre City Planned District the Ballpark Village Master Plan (BPVMP) Development Standards establishes the general design and development criteria for Parcels C and D of San Diego’s Sports and Entertainment District. These parcels are envisioned for a high-density mixed-use projects adjacent to Petco Ballpark and one of San Diego’s main light rail stations, in the heart of downtown’s sports and entertainment district. The mixed uses in Ballpark Village will contribute to a vibrant and livable place that allows people to live close to work, transit, and culture uses. Ballpark Village will foster vital public spaces and active street life. The plan will be a component of the Balboa Park to Bay link, helping to connect Balboa Park with the downtown.
The BPVMP is the framework for a rich mixed-use neighborhood that is fully integrated into its surrounding community by providing view corridors and extending the street system through the project. The plan sets the course for Ballpark Village to contribute to the development of a distinctive world-class downtown with high quality building and amenities that reflect San Diego’s unique setting. These Development Standards govern minimum and maximum development, building height and bulk, vehicular/ pedestrian circulation, building setbacks, step-backs, tower orientation, and other general urban form elements. The provisions of the BPVMP are to be used by San Diego’s Centre City Development Corporation (CCDC) in the review of Development Permit Applications.
Services
Transit Oriented Development (TOD) Master Plan, Development Standards & Guidelines, Architecture
Program
Mixed-use district includes: 1,500 residential units, 300,000 sq. ft. office, 120,000 sq. ft. street-activating retail, and urban parks and paseos.
Site Area
7 acres
Similar Projects
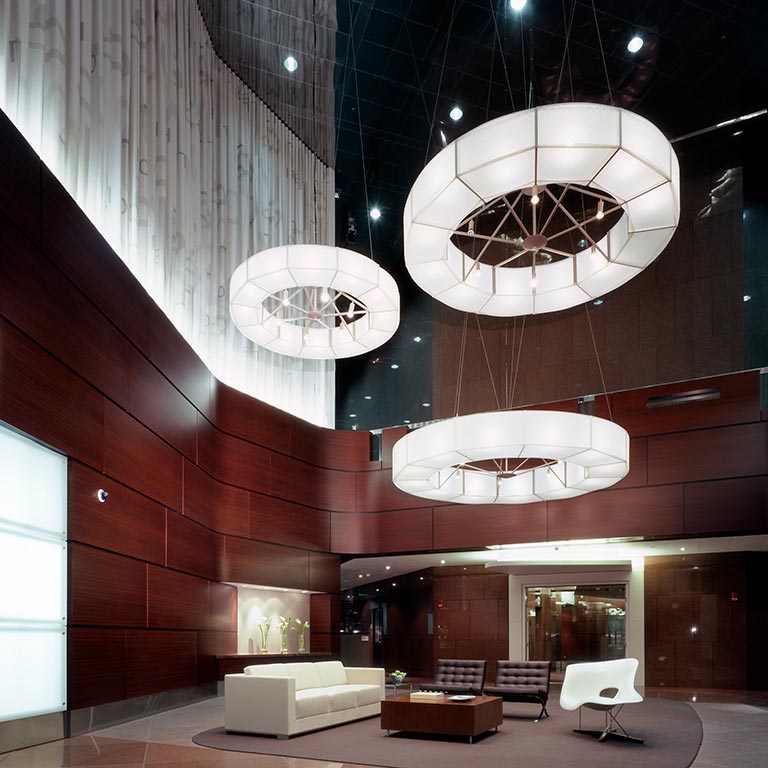
1100 Wilshire Boulevard
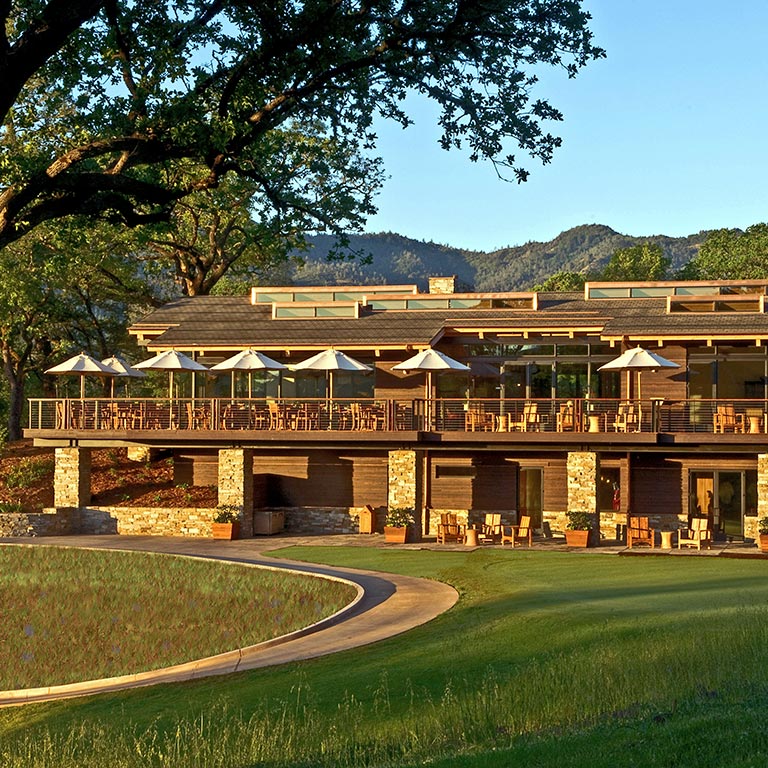
Aetna Golf Resort
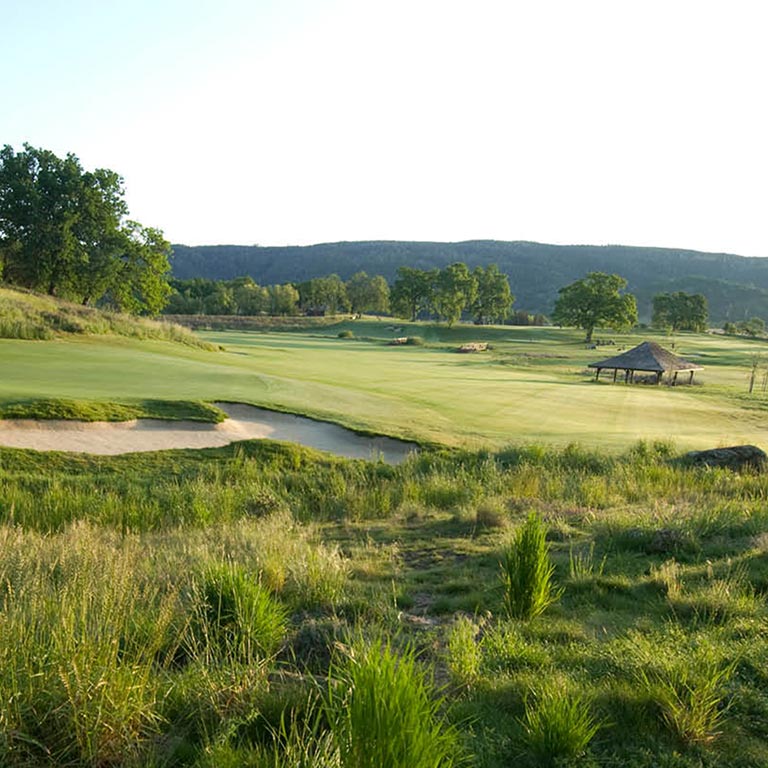
Aetna-Luciana Preserve
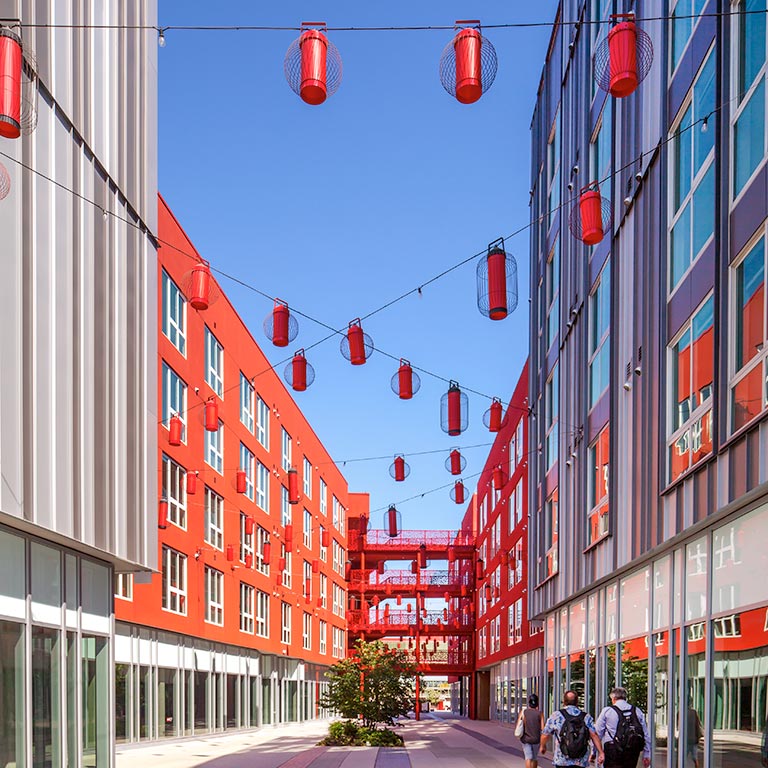
Blossom Plaza
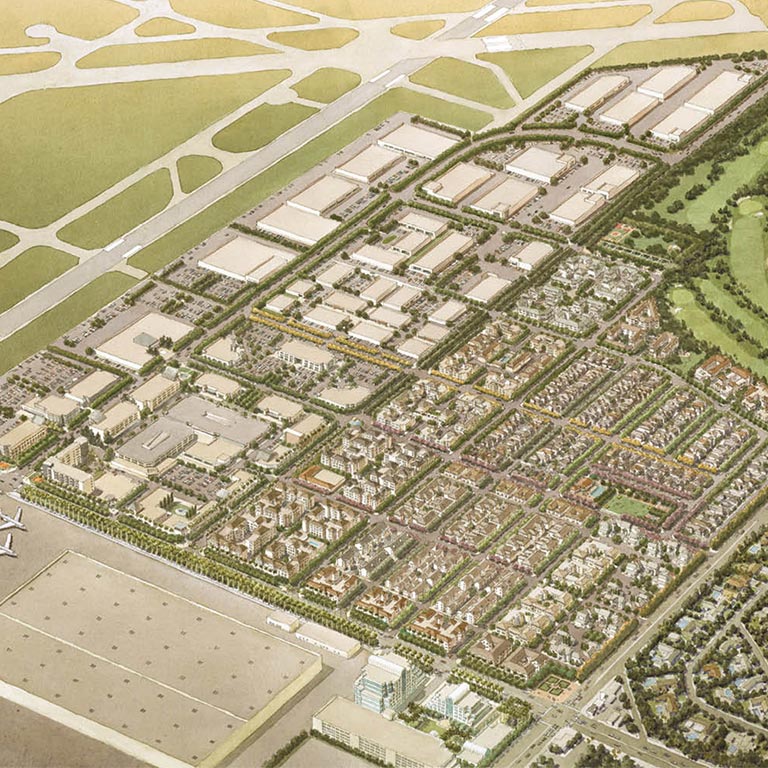
Boeing Douglas Park
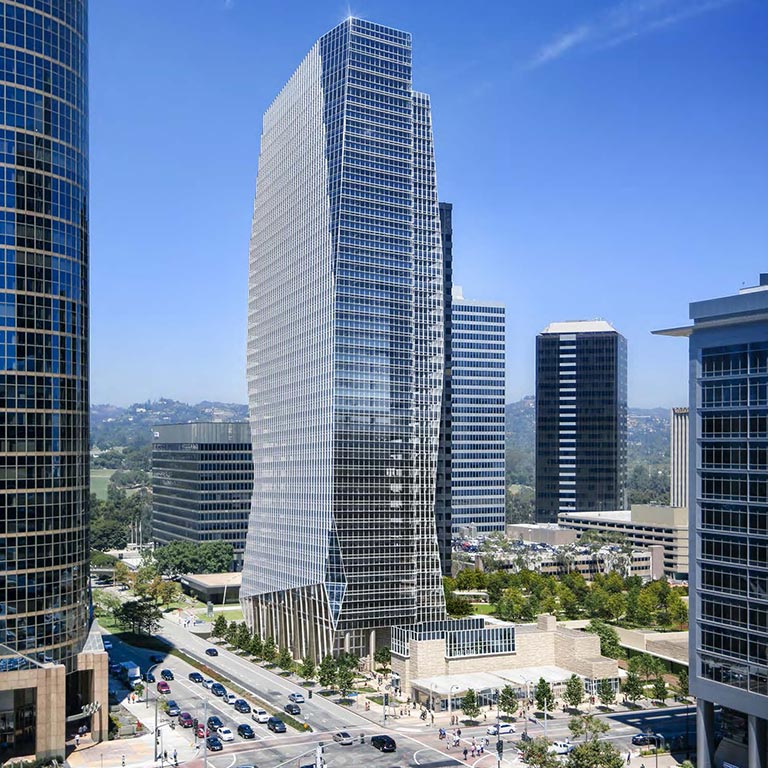
Century City Center
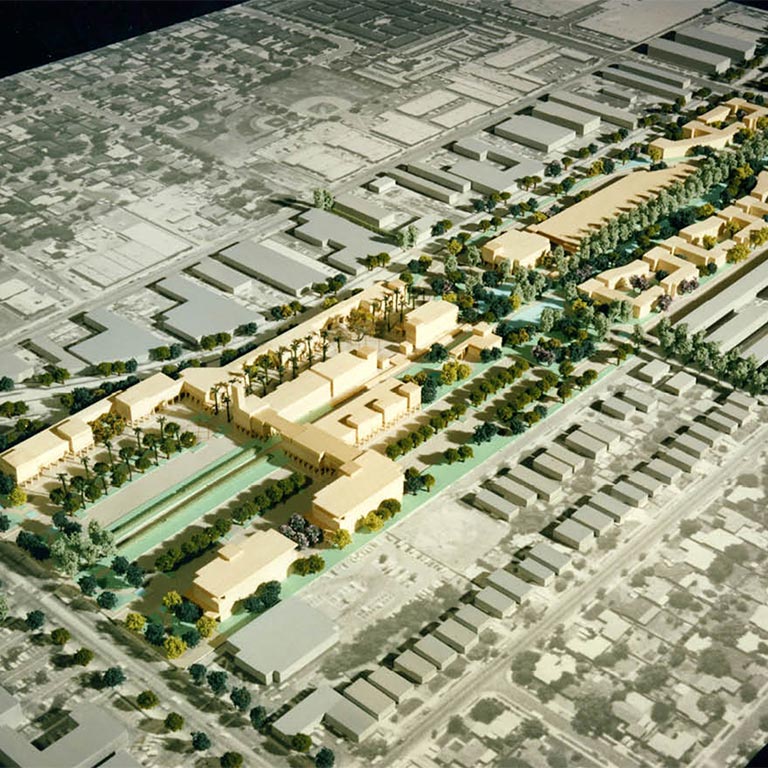
Chatsworth Metrolink Station
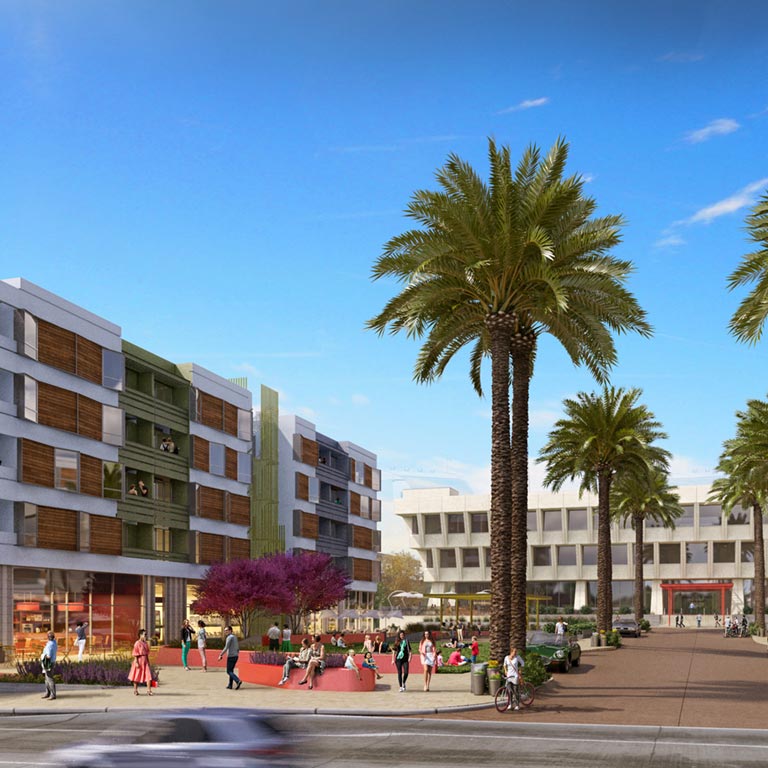
Citrus Commons
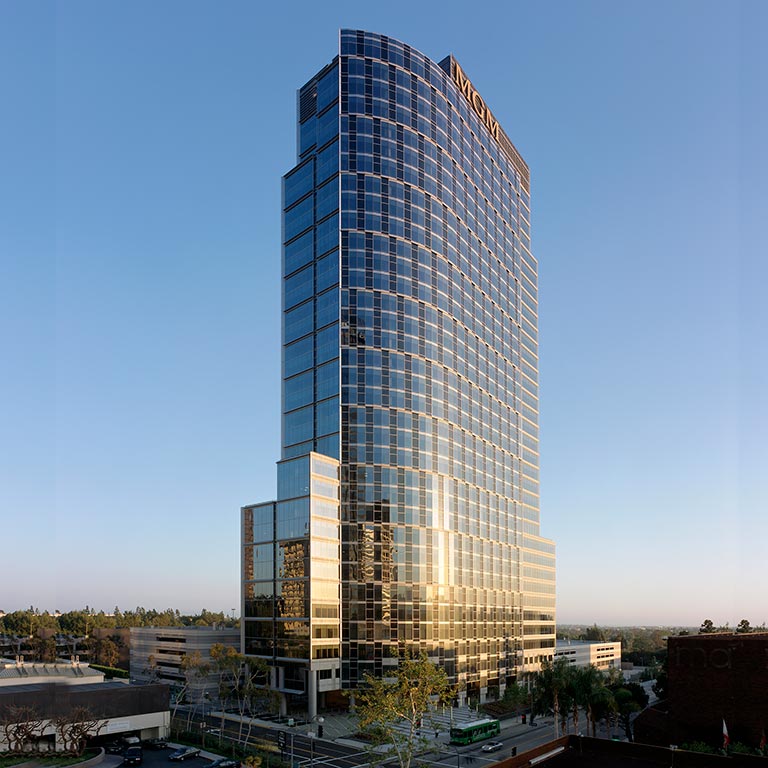
Constellation Place
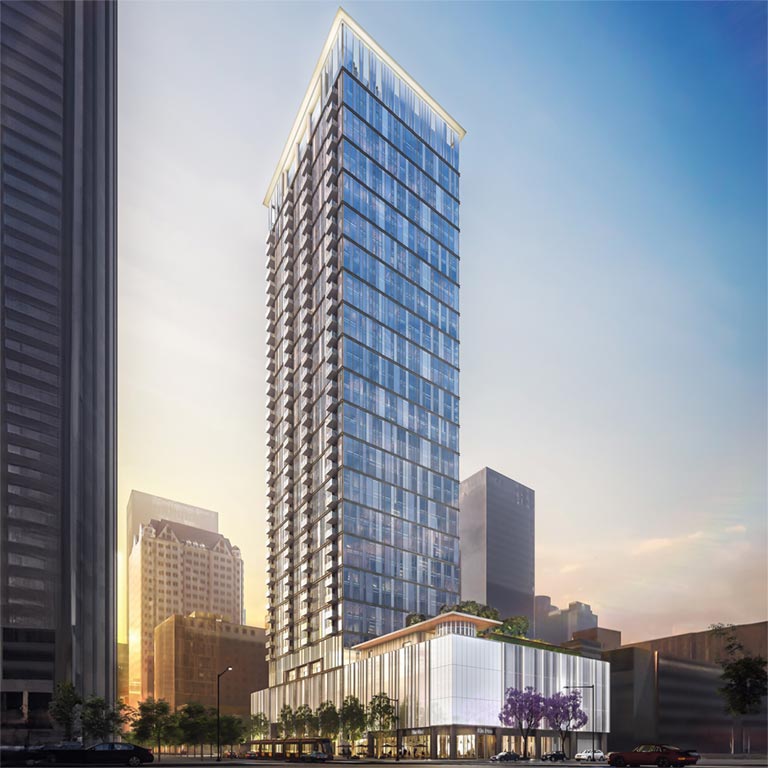
Figueroa Eight
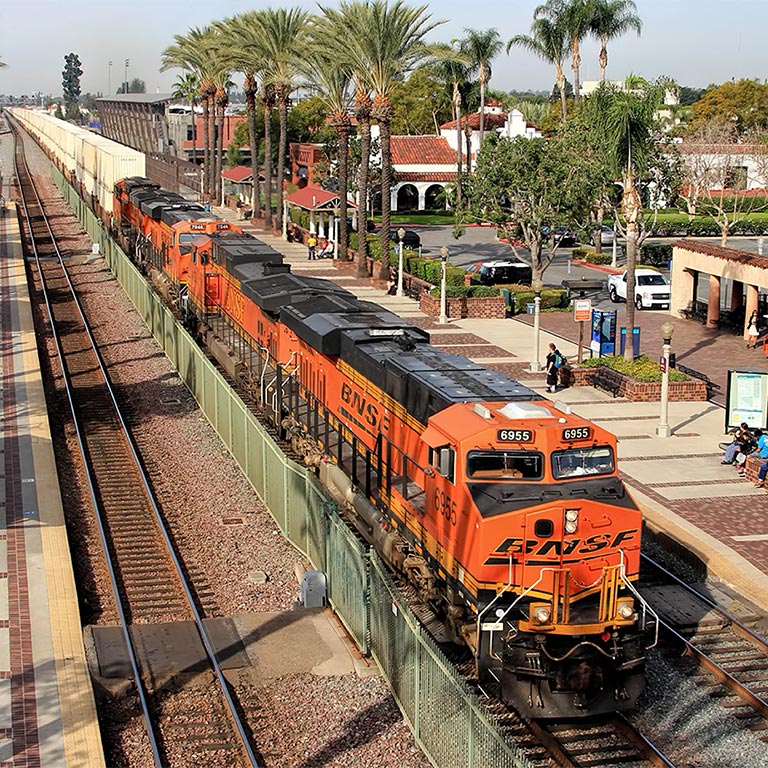
Fullerton Transportation Center
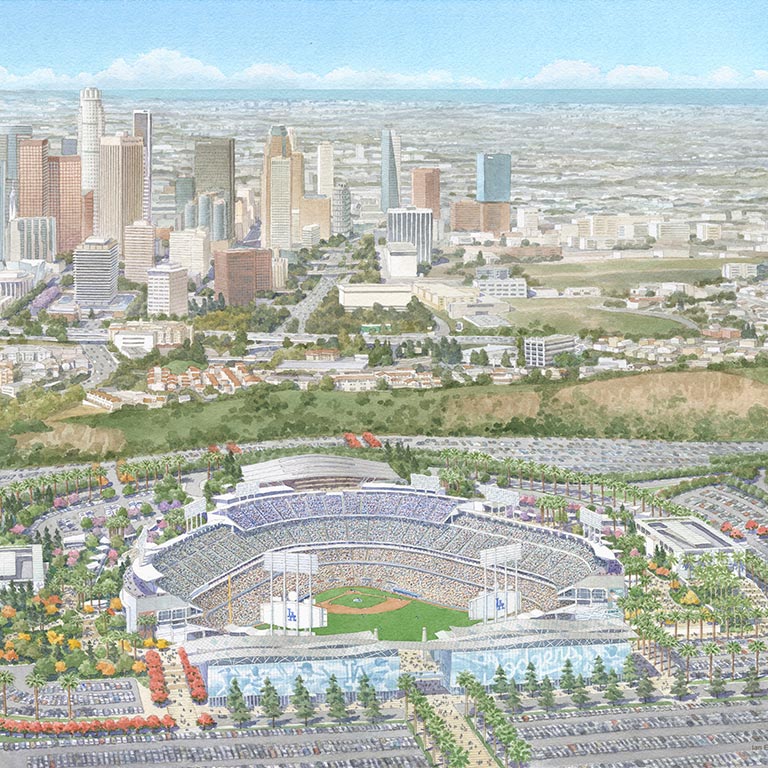
LA Dodgers Stadium Next 50
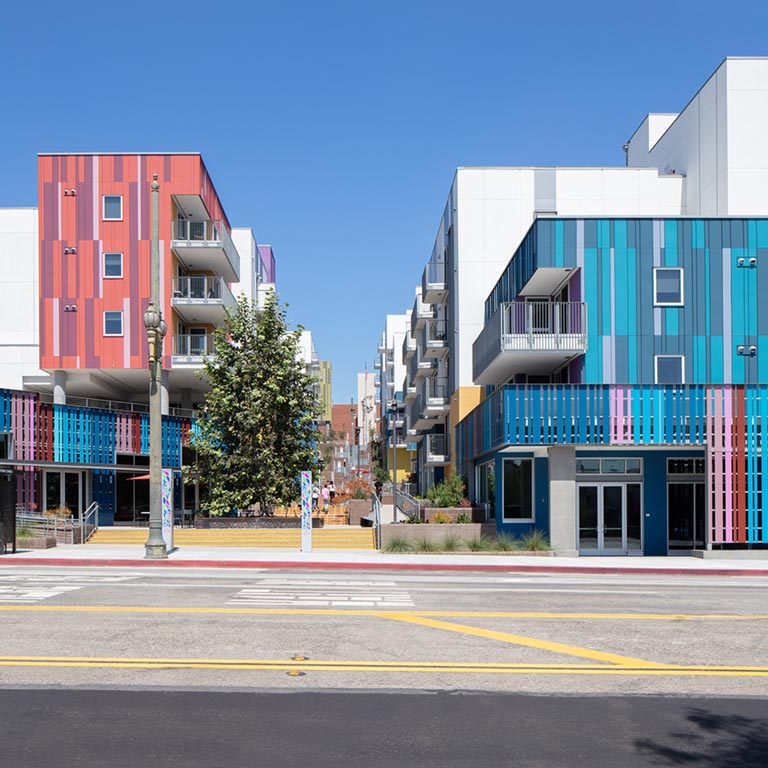
LA Plaza Village
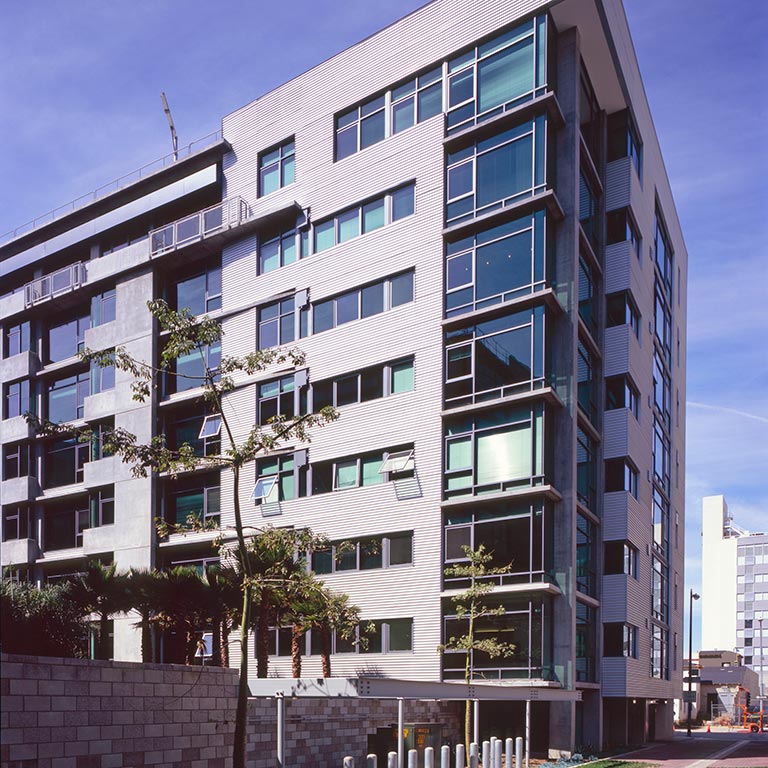
Metropolitan Lofts
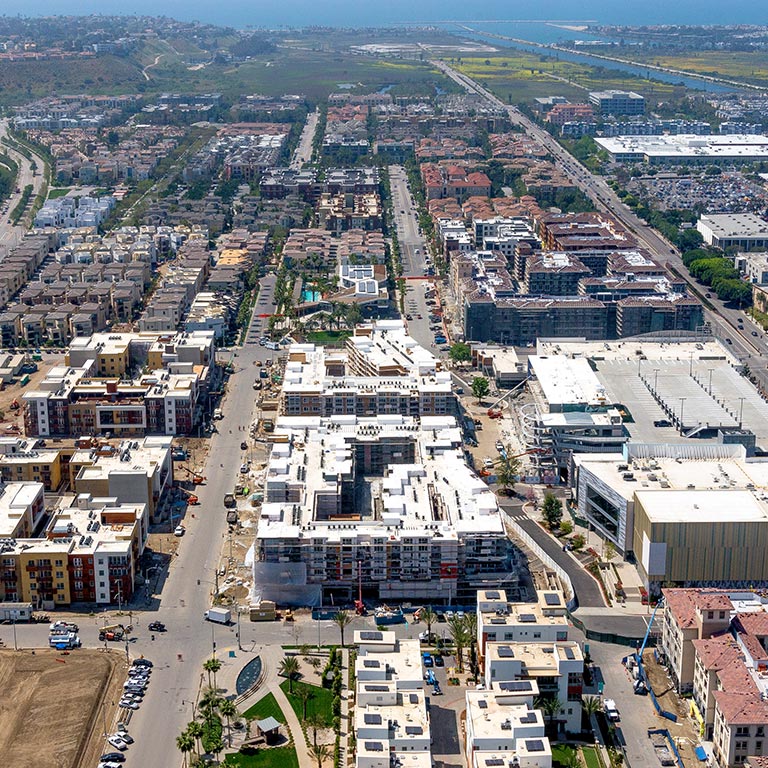
Playa Vista Phase II
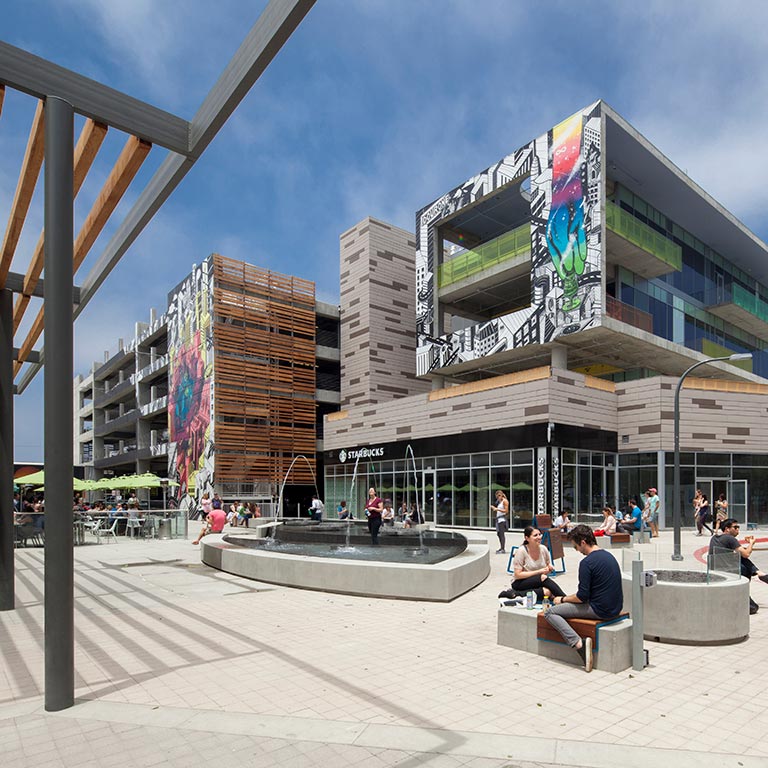
Runway At Playa Vista
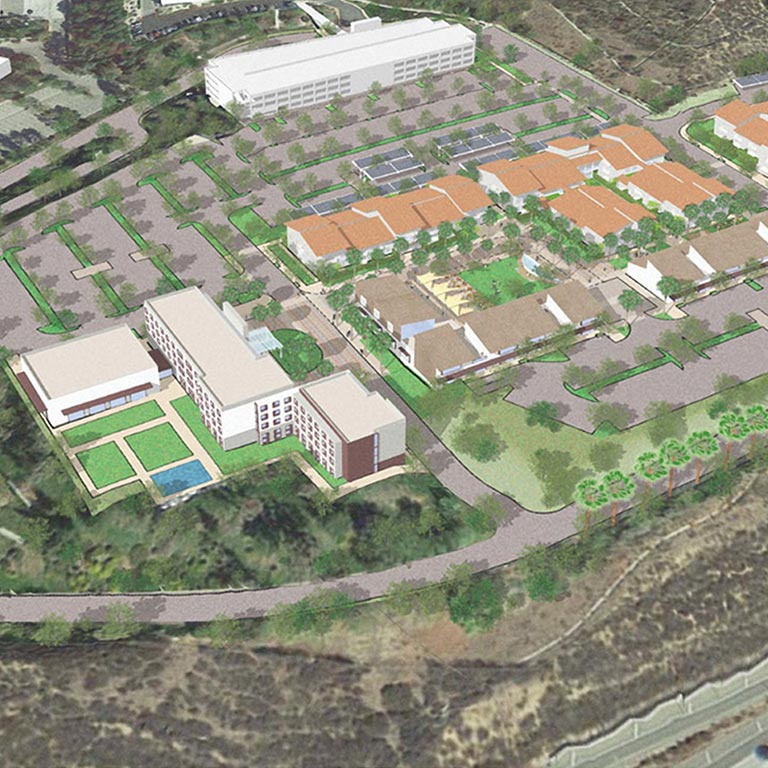
Simi Valley Master Plan
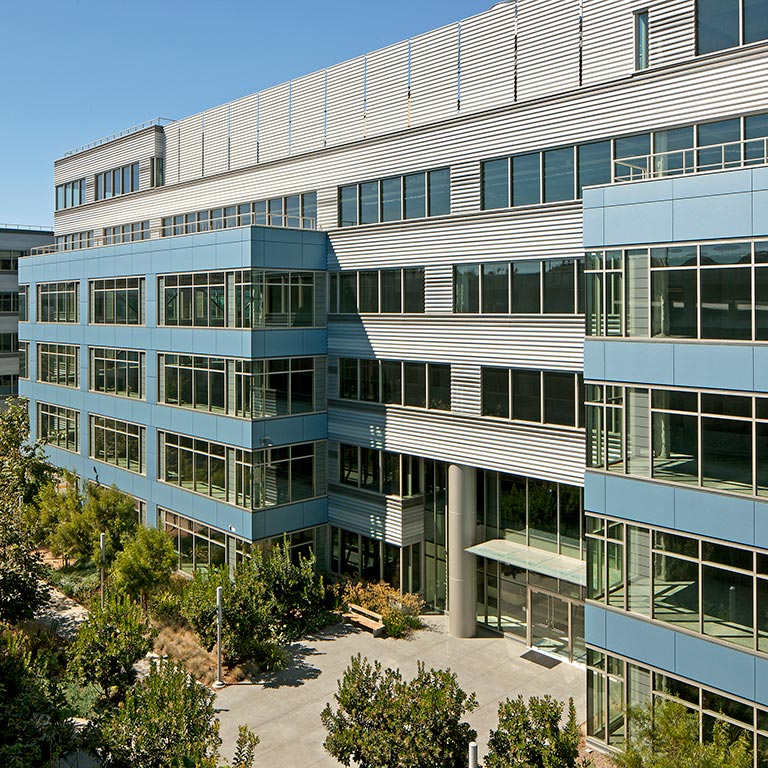
The Bluffs at Playa Vista
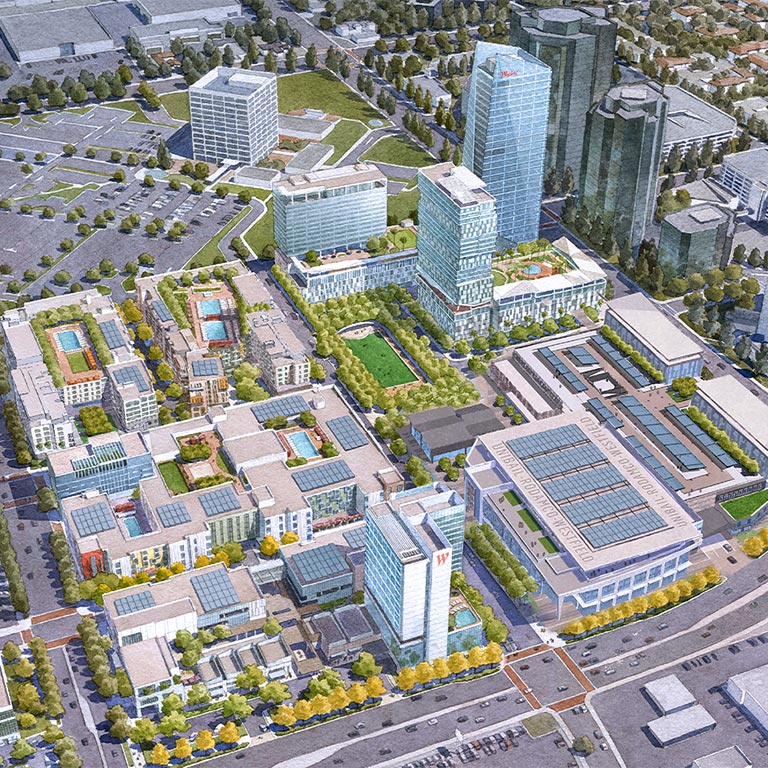
Westfield Promenade
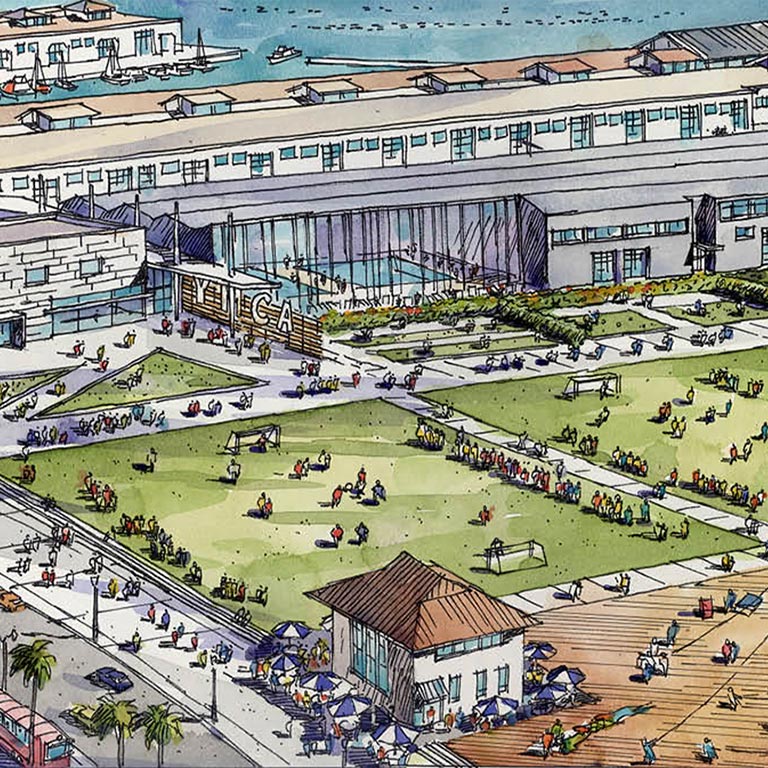
YMCA Piers
Unlock your Vision
Creative endeavors begin with great friendships. Discover how Johnson Fain can work with your group to translate an idea into an award-winning, community engaging environment.
