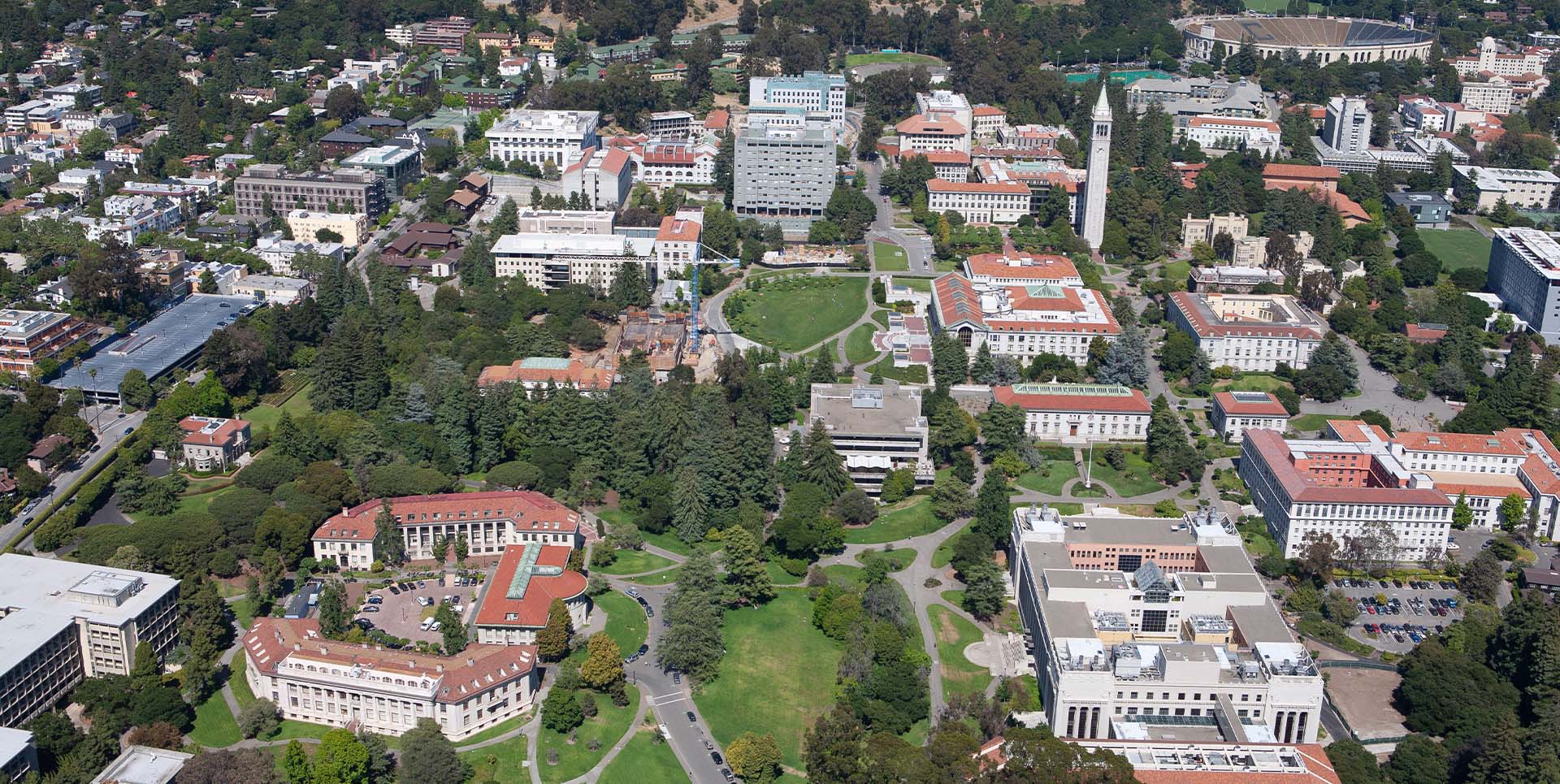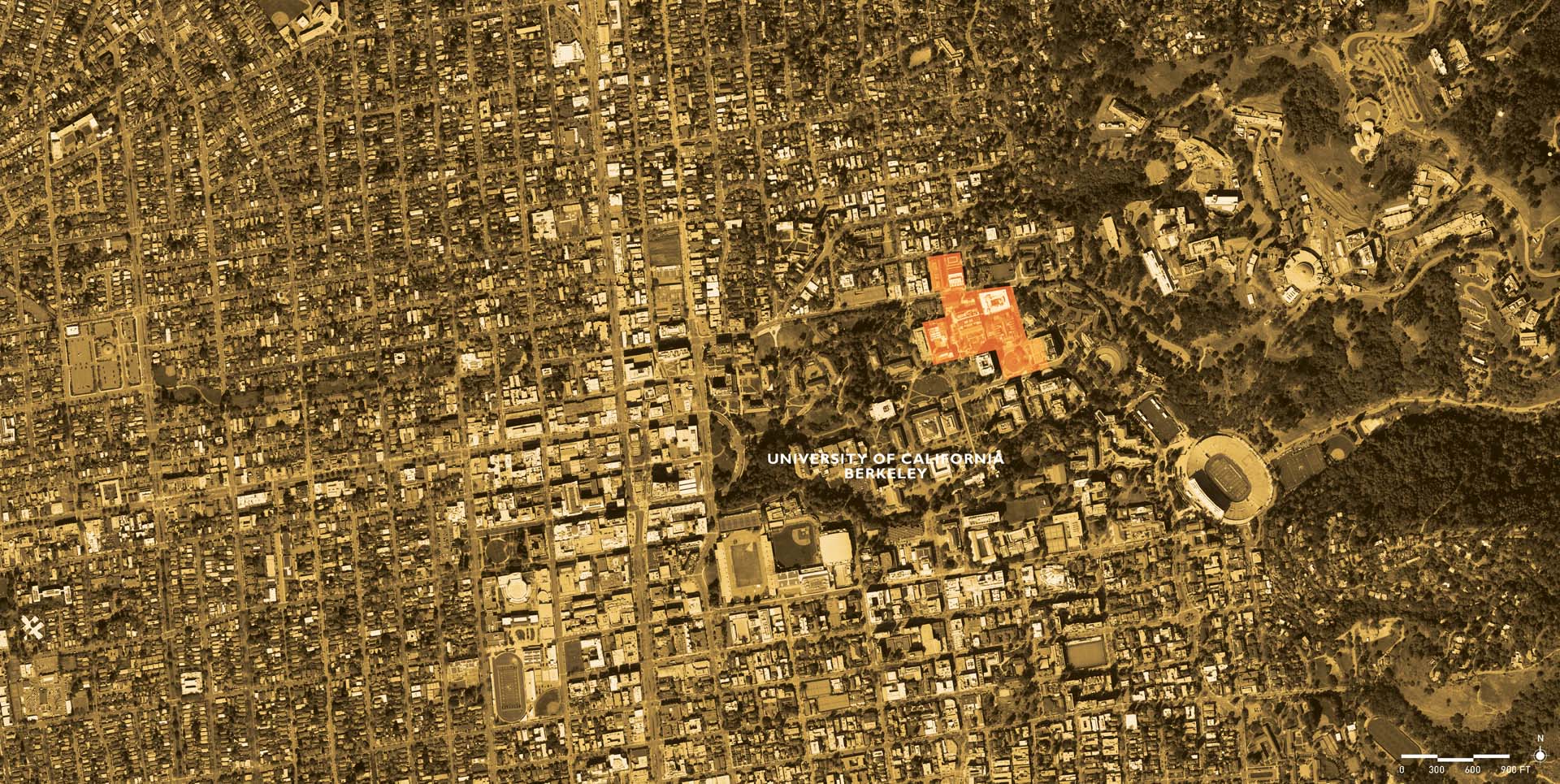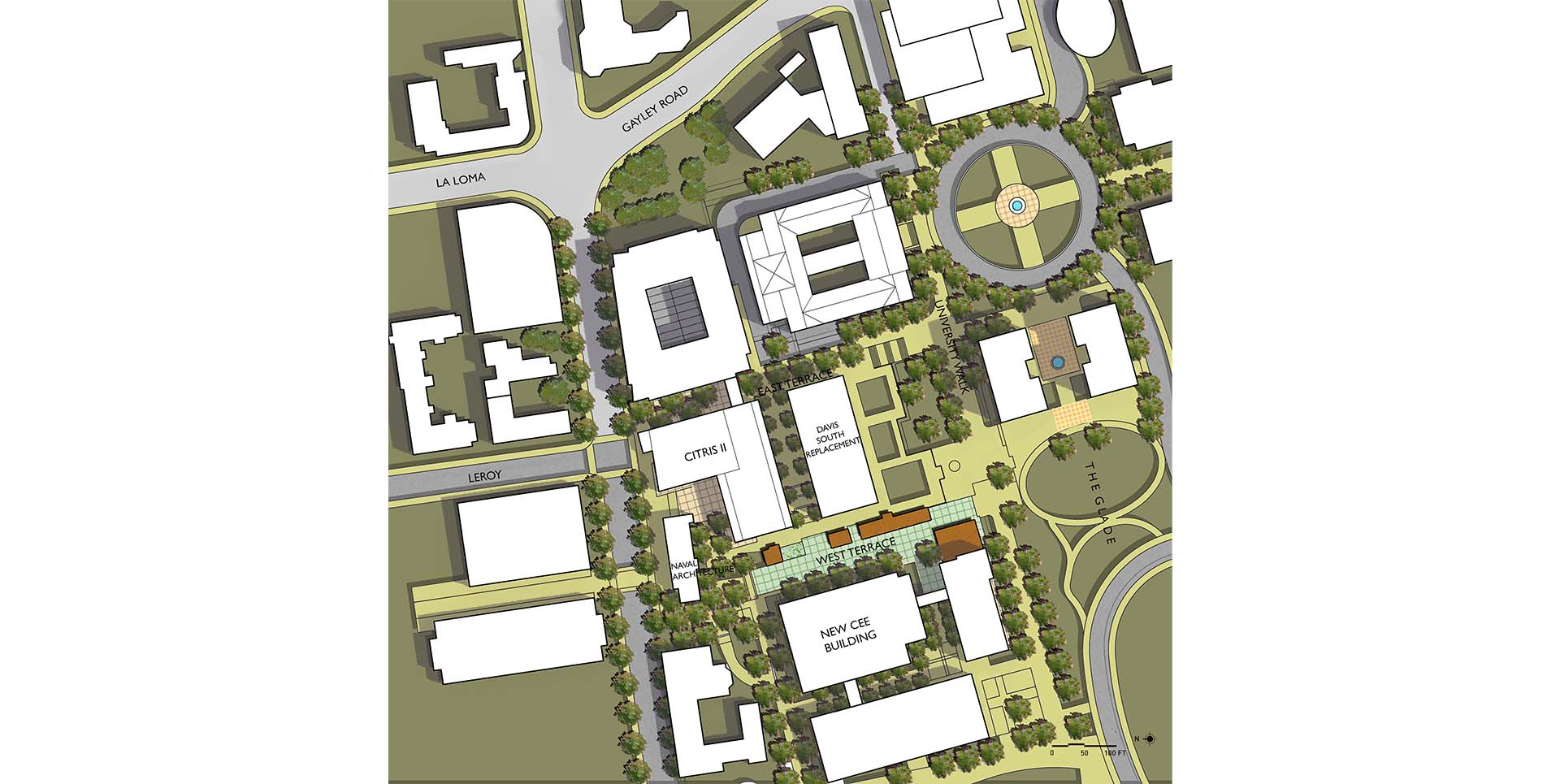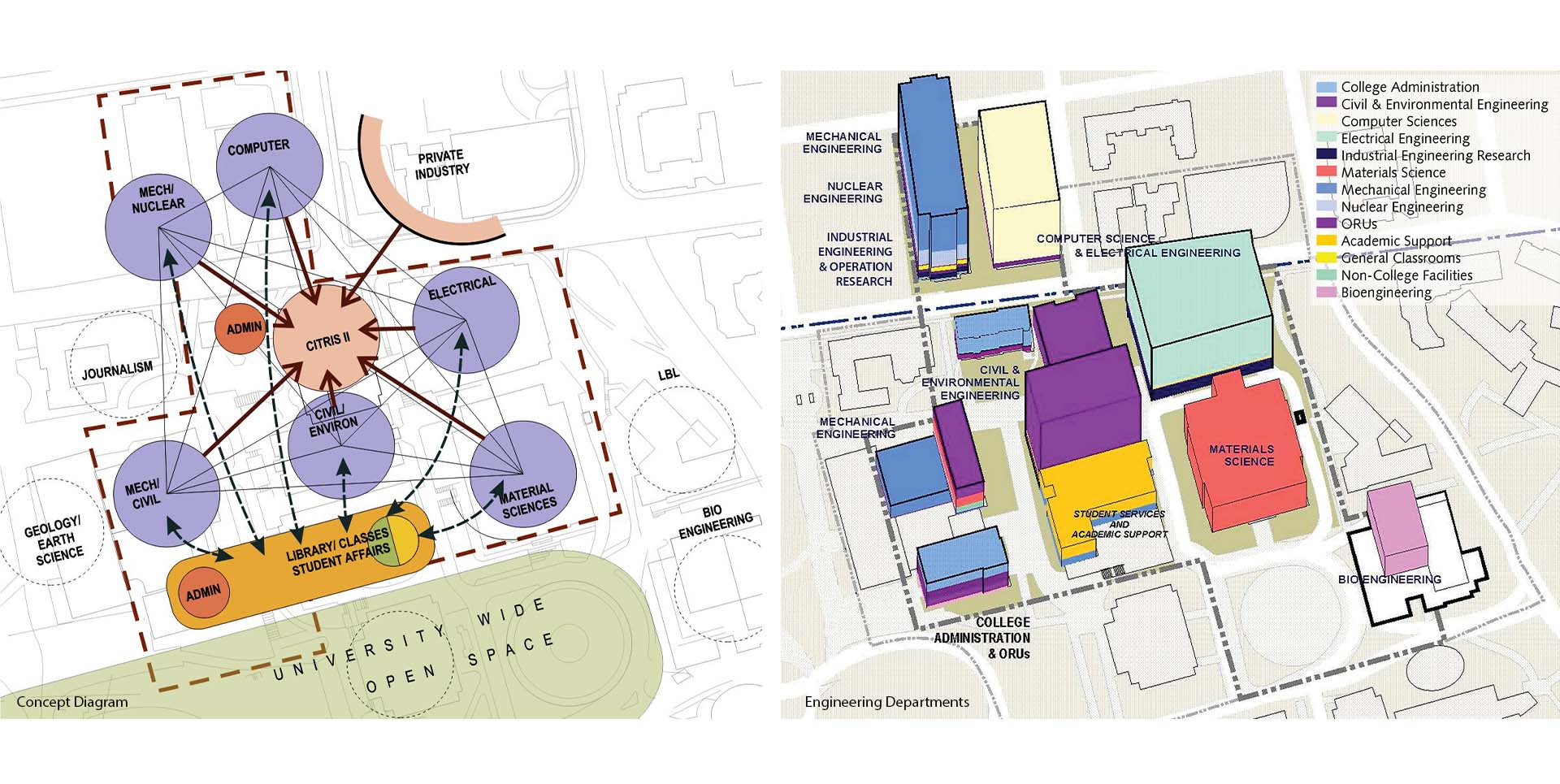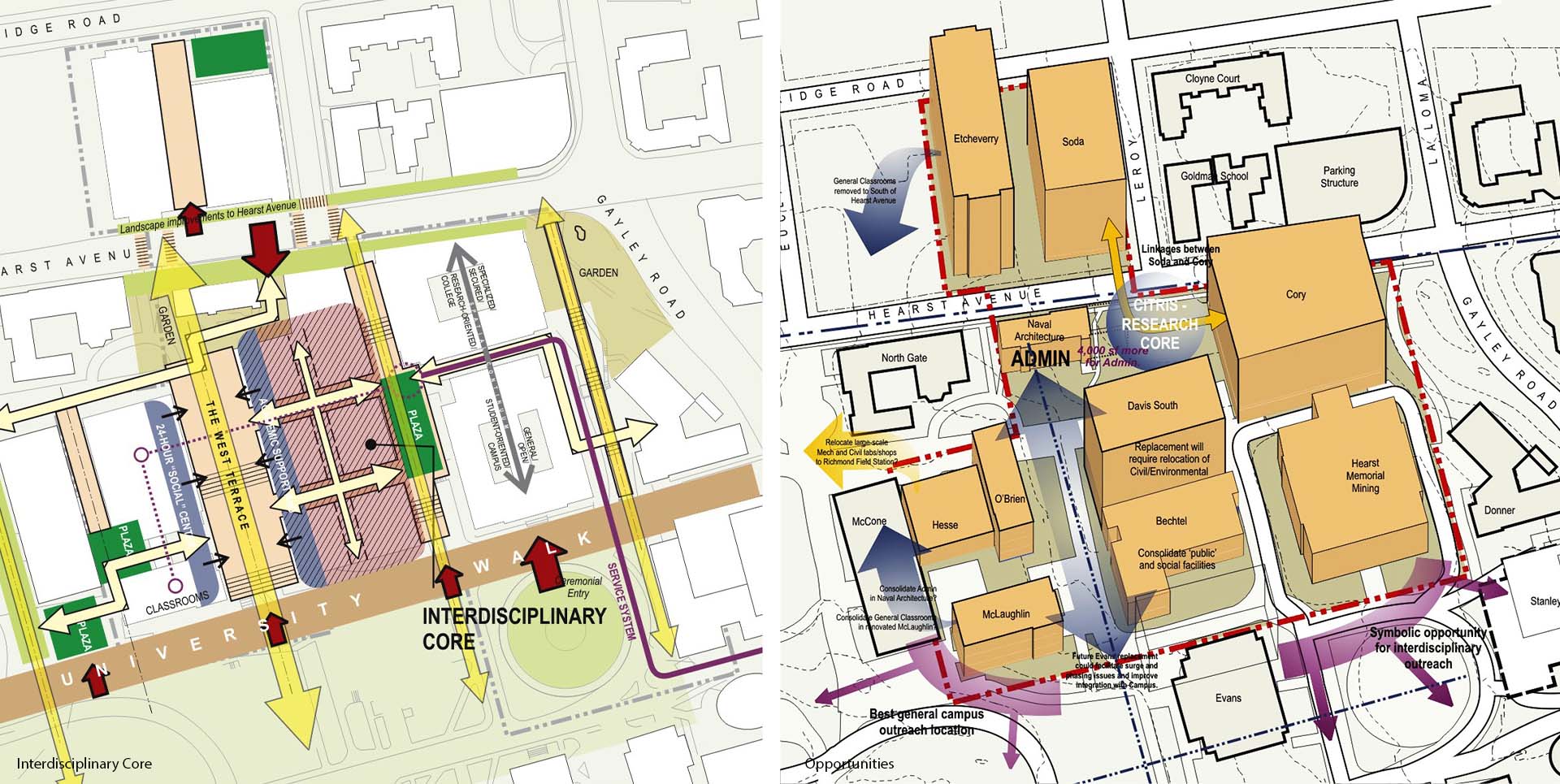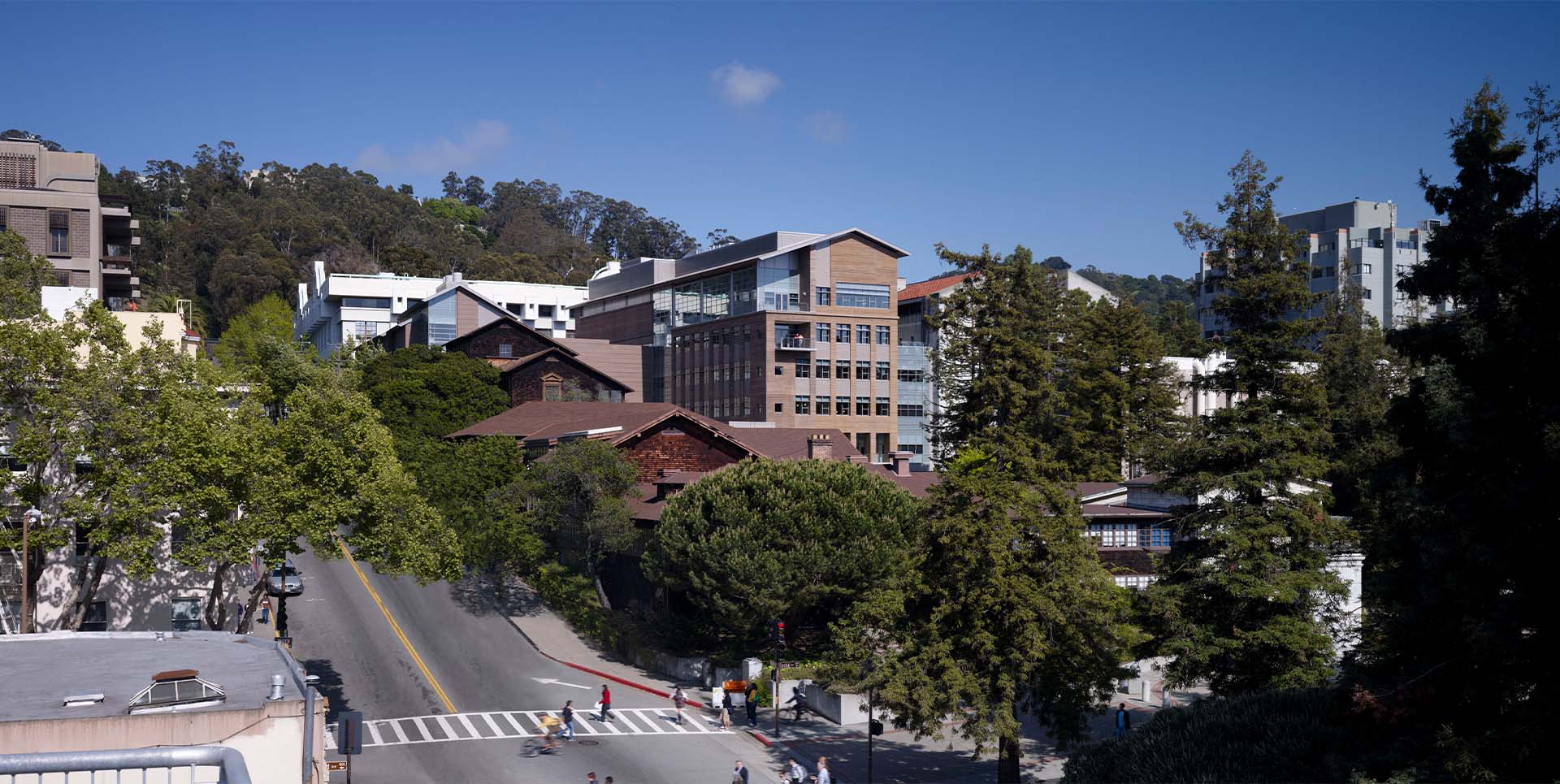UC Berkeley College of Engineering
Location: Berkeley, California, USA
Client: University of California Berkeley (UCB)
Engineering is a substantially different discipline than it was more than 100 years ago when some of the UC Berkeley College of Engineering campus was first built. Today’s College faculty and UC administration sought to re-position the campus to better address a changing curriculum that has moved from traditional disciplines like materials and civil engineering to computer and information-based sciences; and, to accommodate the transition from traditional teaching in single disciplines to a multi-disciplinary and collaborative future in the sciences. A fundamental planning principle was to enhance the College’s sense of place and identity.
The College of Engineering plan is organized around a linear pedestrian-oriented space that connects to Howard’s cascade of open space ‘glades’ that form the spine of the main campus. The plan identifies locations for infill projects around the redefined open space that promote interdisciplinary teaching and research, and whose ground floors define new informal spaces for outdoor gatherings and social interaction among students and faculty. Central to the plan is a new Center for Information Technology Research in the Interest of Society building (CITRIS), now renamed Sutardja Dai Hall, which was designed as part of the planning and design process. This facility provides space for interdisciplinary research with connections to all Colleges in the University as well as private research and engineering entities. The resulting campus precinct supports interdisciplinary research and teaching; promotes the collaboration between private industry and the university; and adapts to changes in information infrastructure and the mobility of students and faculty.
Services
College Facilities Master Plan
Program
Laboratories, offices, auditorium, conference rooms, classrooms, campus services, open space
Site Area
10 acres
Completion Date
2001-2002
Similar Projects
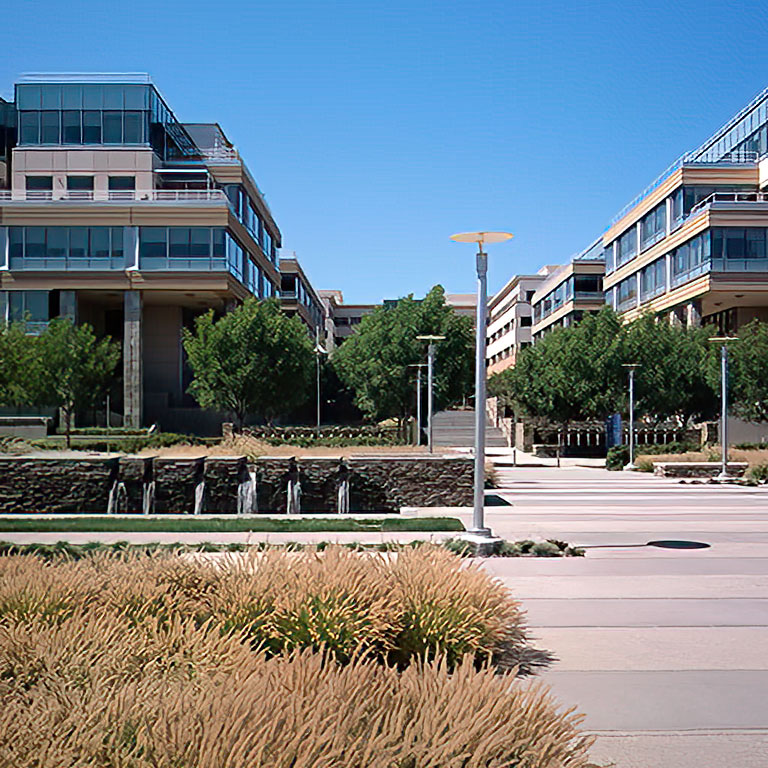
Amgen
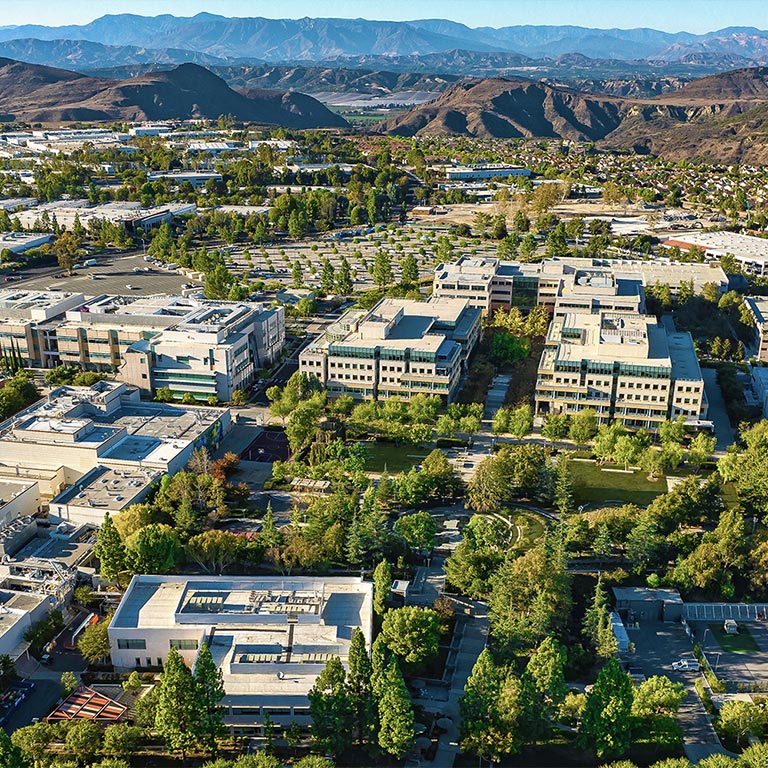
Amgen
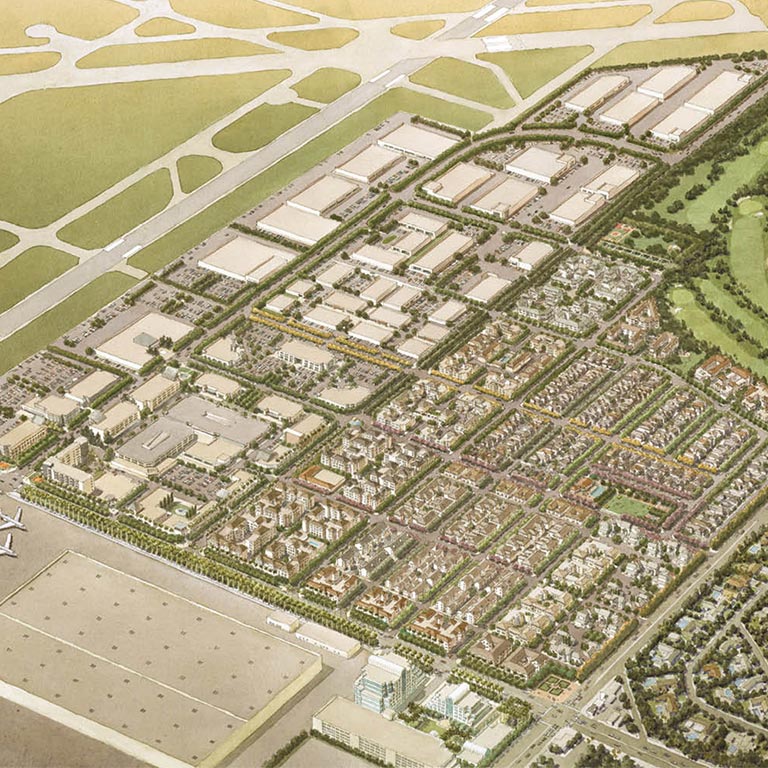
Boeing Douglas Park
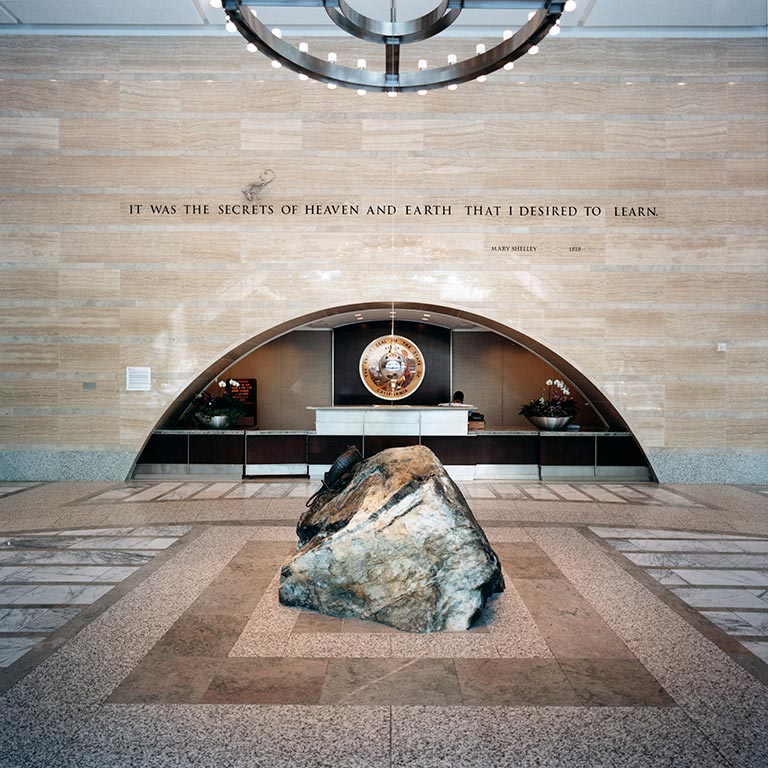
Capitol Area East End Complex
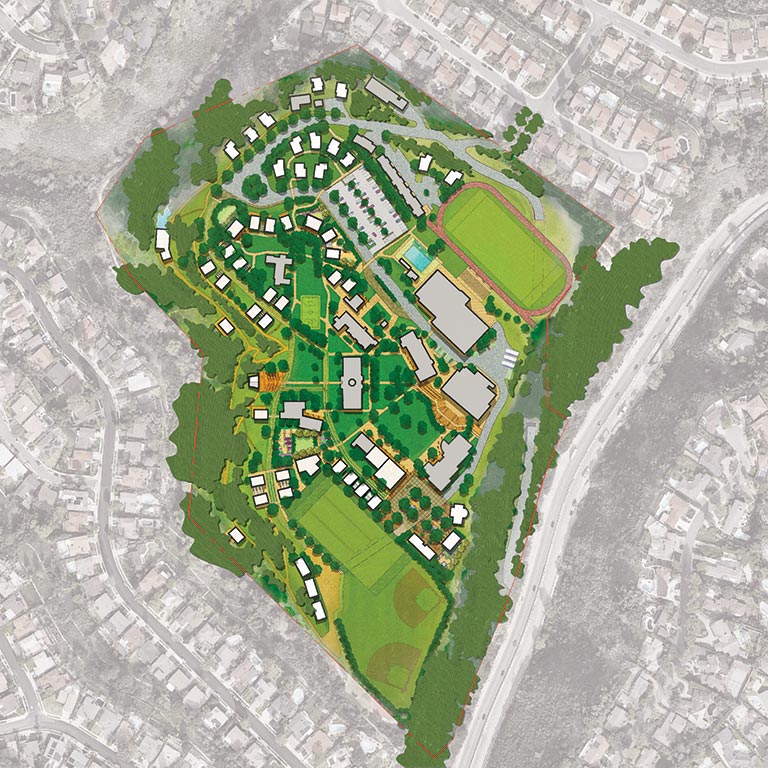
Chadwick School
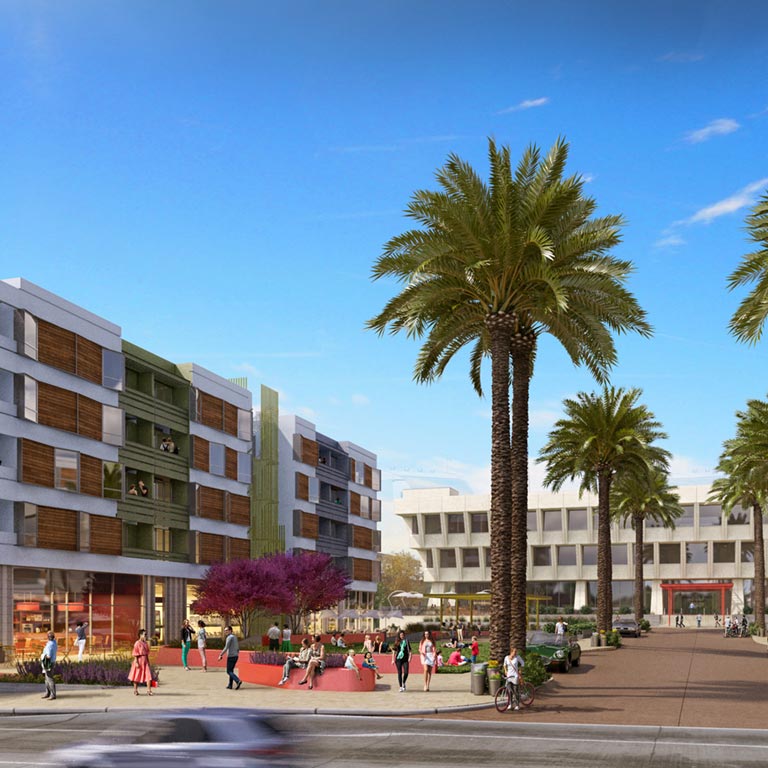
Citrus Commons
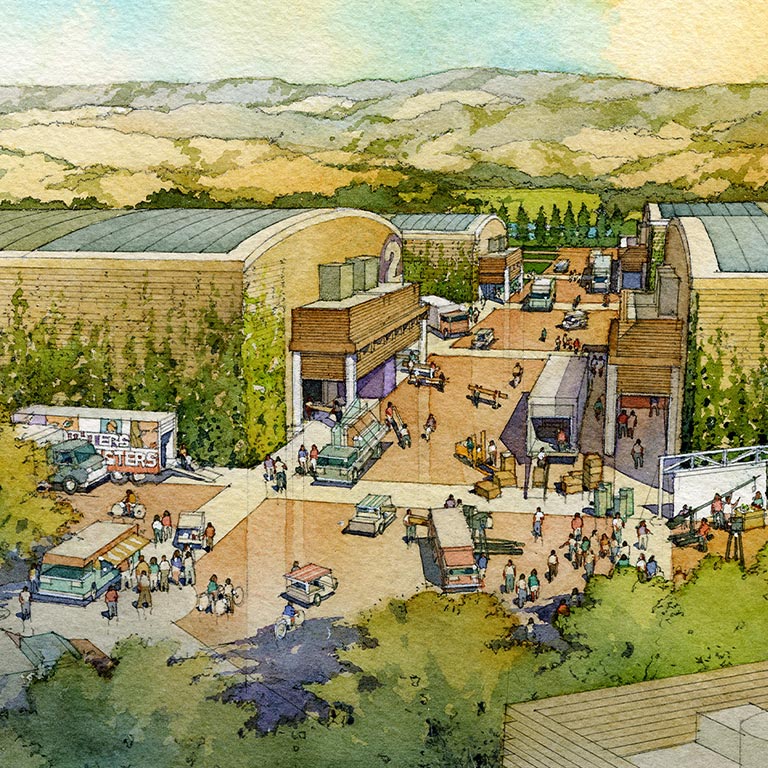
Disney ABC Studios
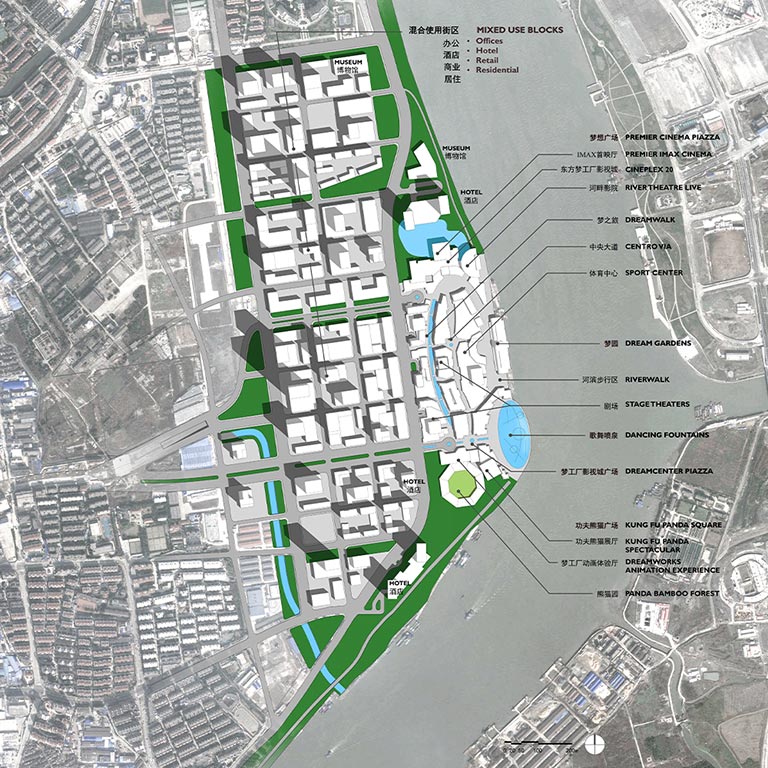
DreamWorks DreamCenter
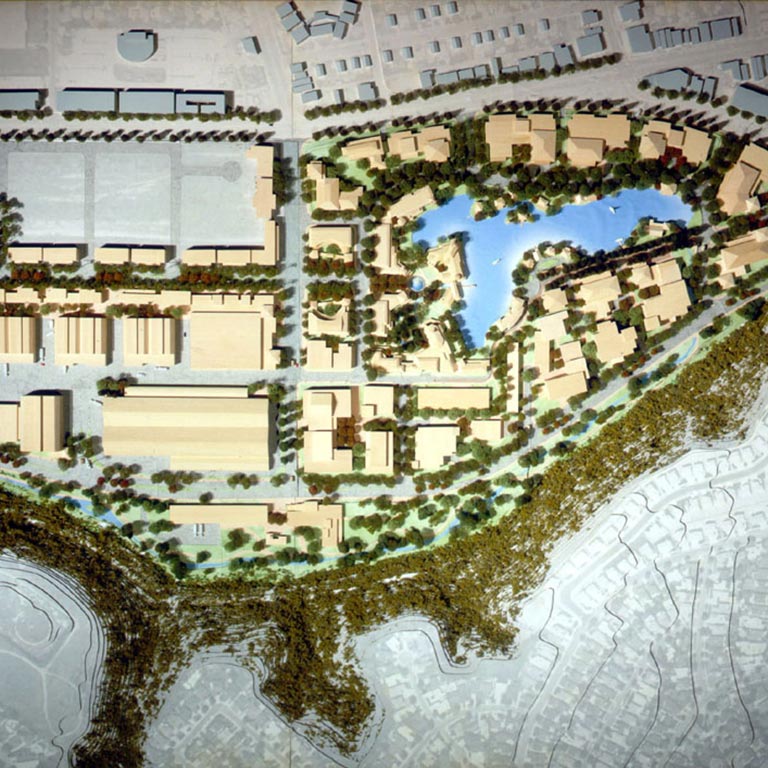
DreamWorks SKG Studio
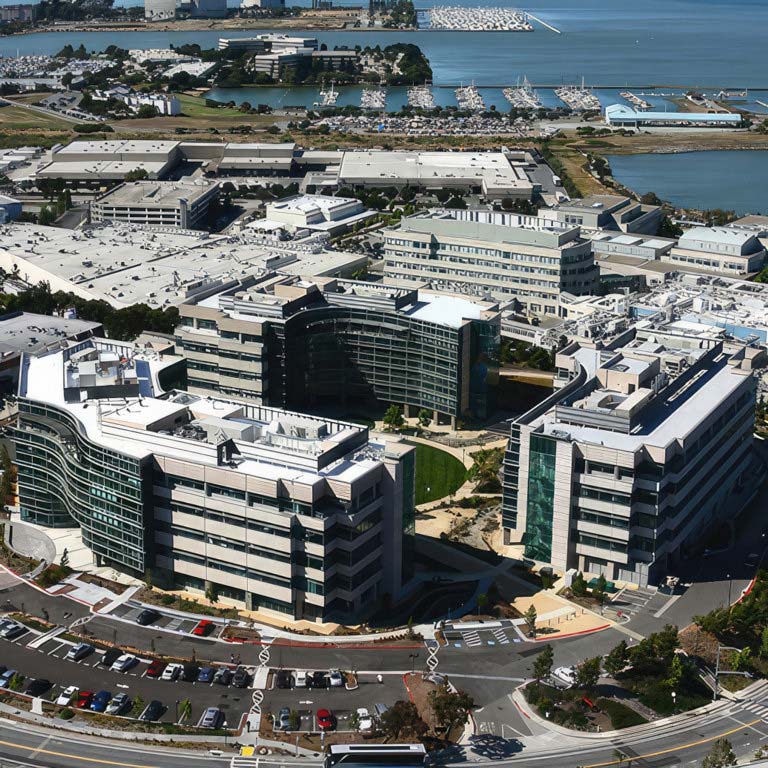
Genentech
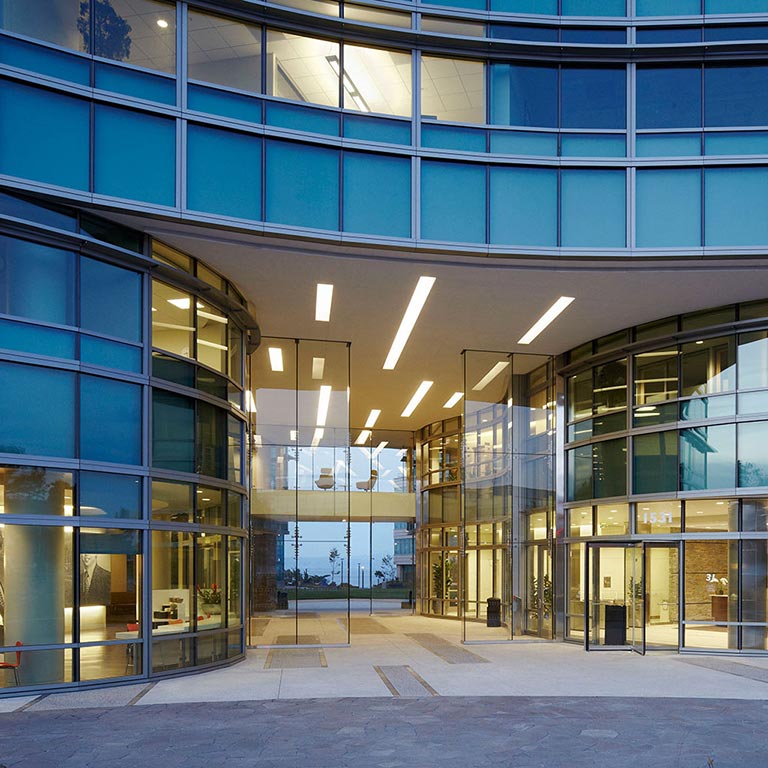
Genentech
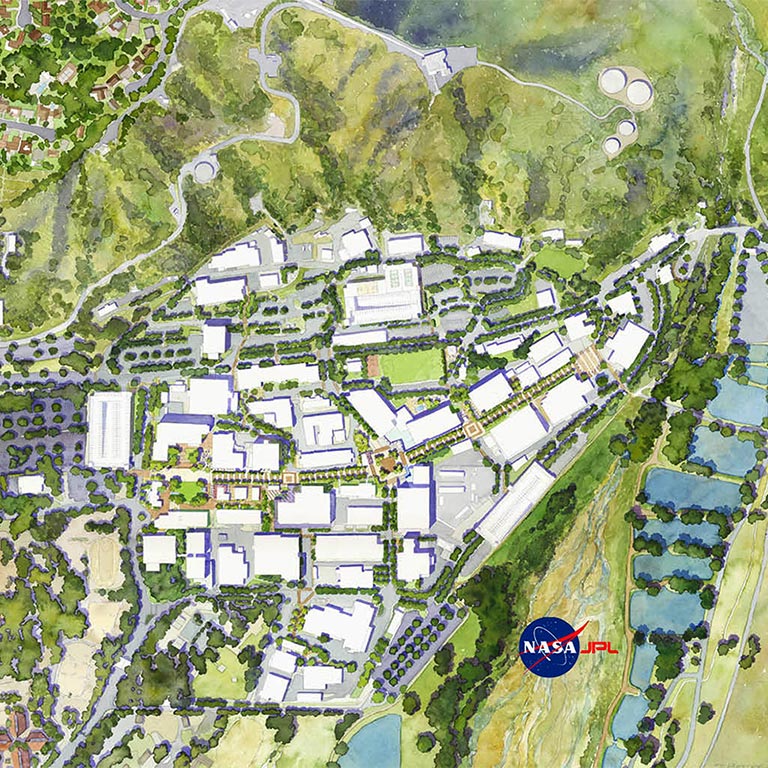
Jet Propulsion Laboratory (JPL)
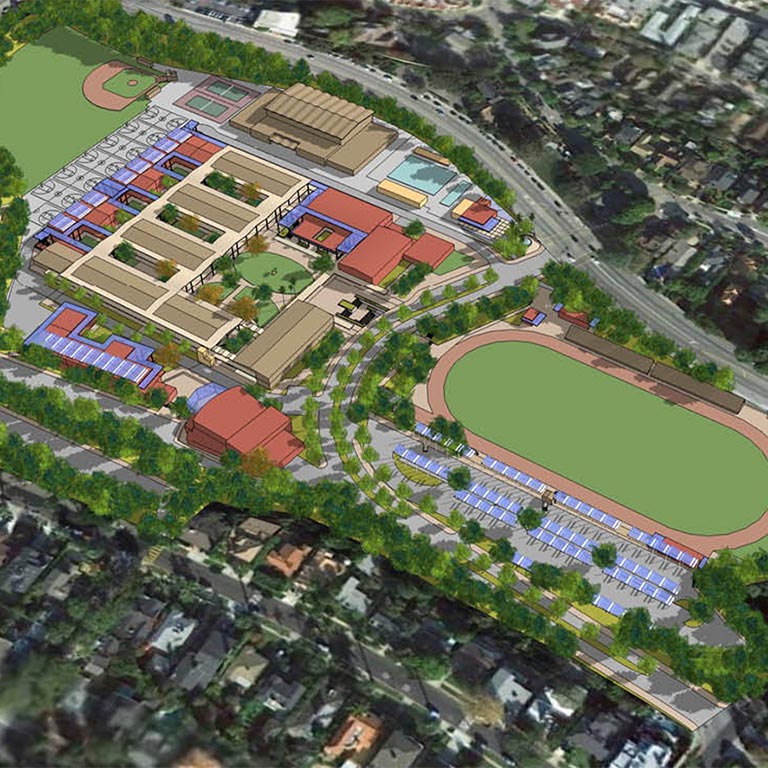
Los Angeles Unified School District Campuses
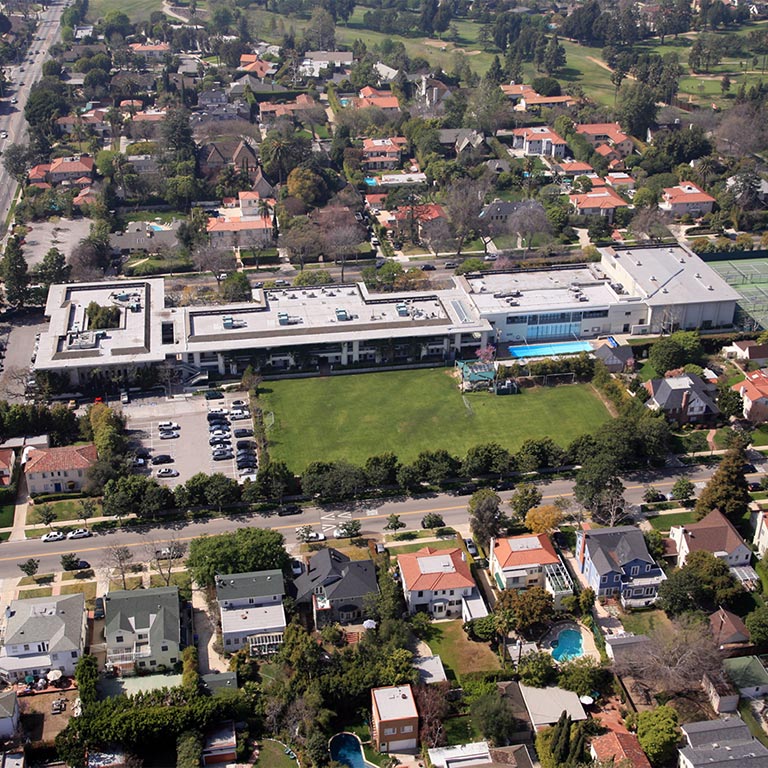
Marlborough School
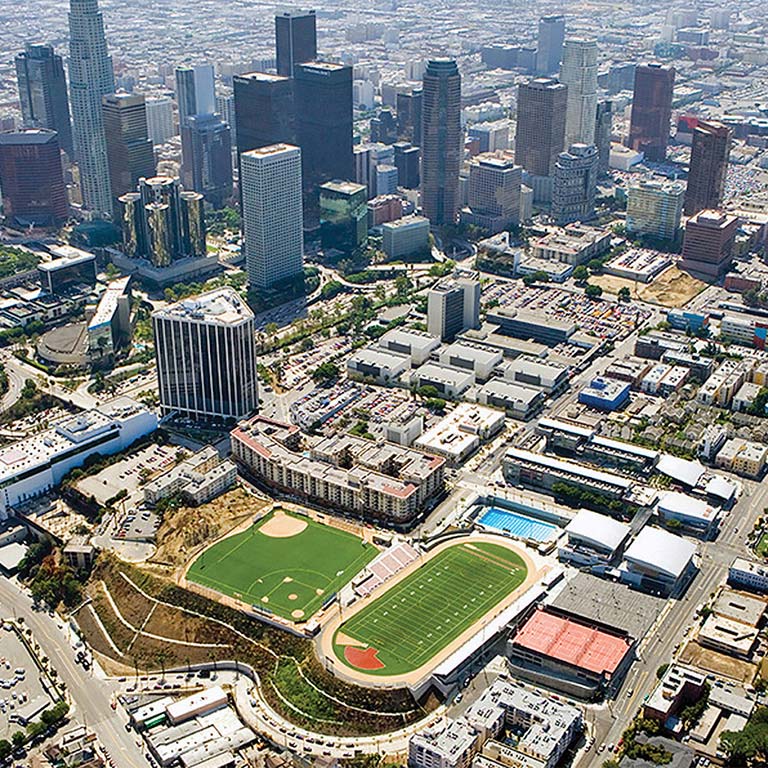
Miguel Contreras Learning Complex
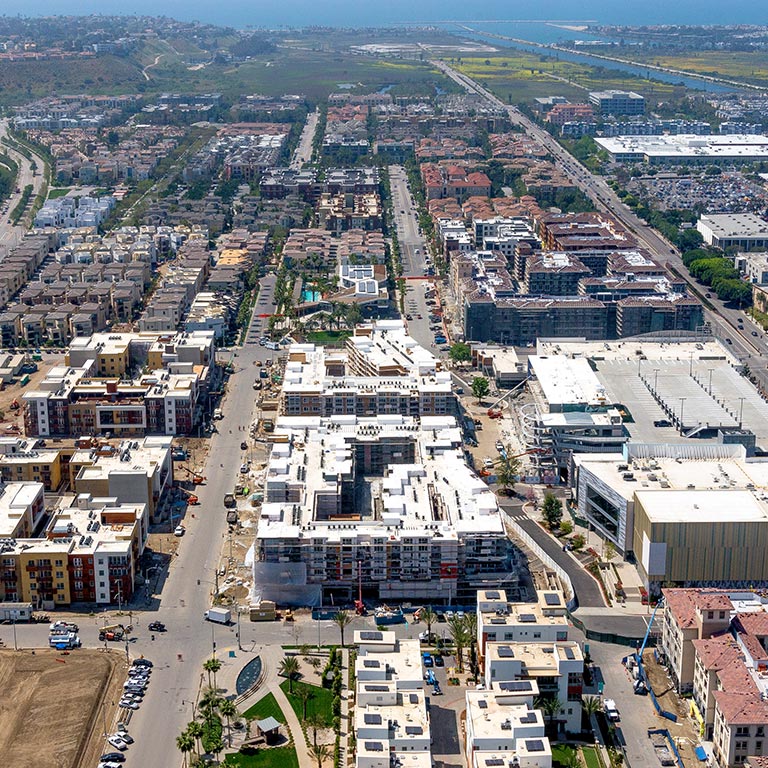
Playa Vista Phase II
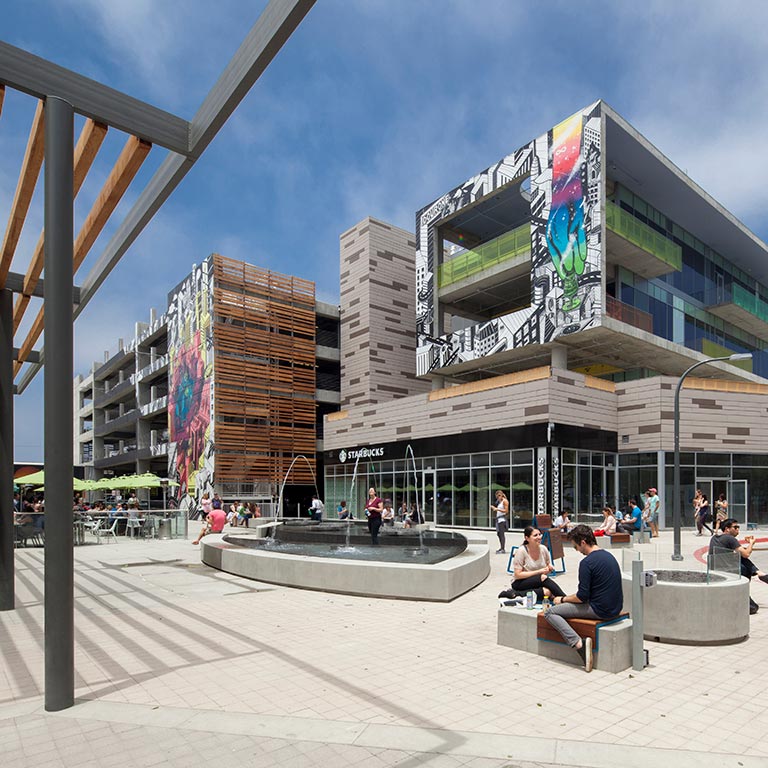
Runway At Playa Vista
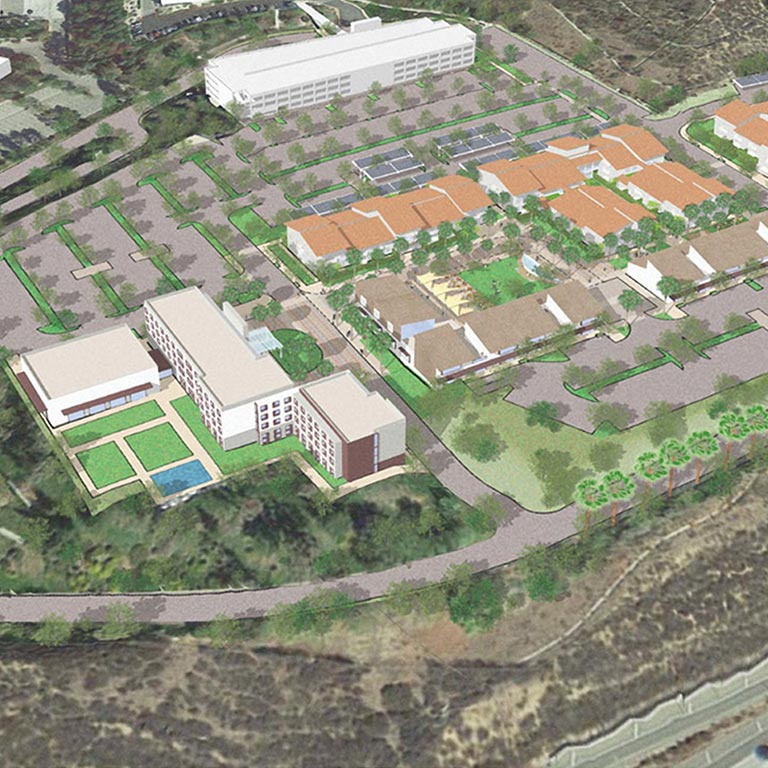
Simi Valley Master Plan
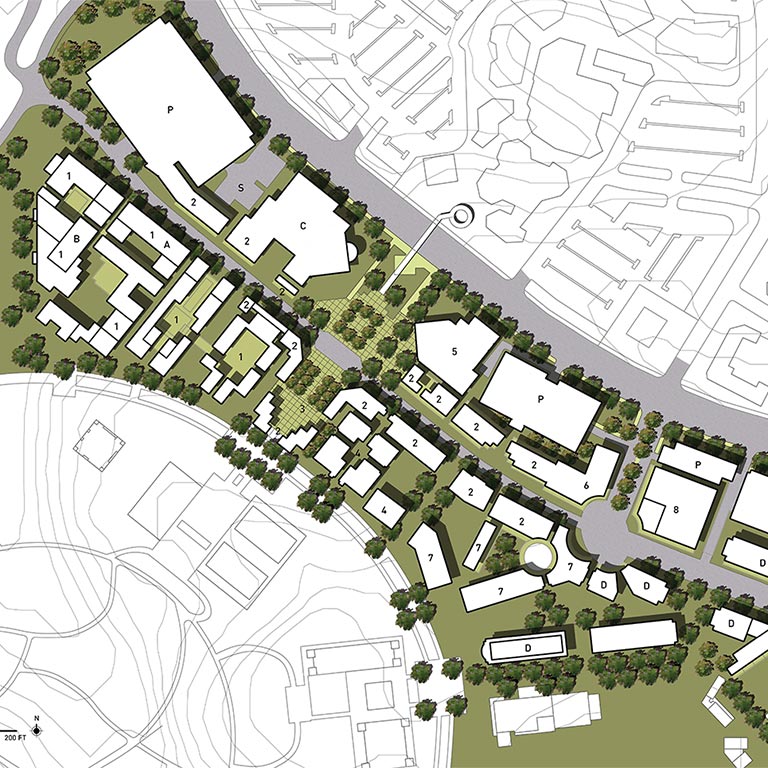
UC Irvine Main Street
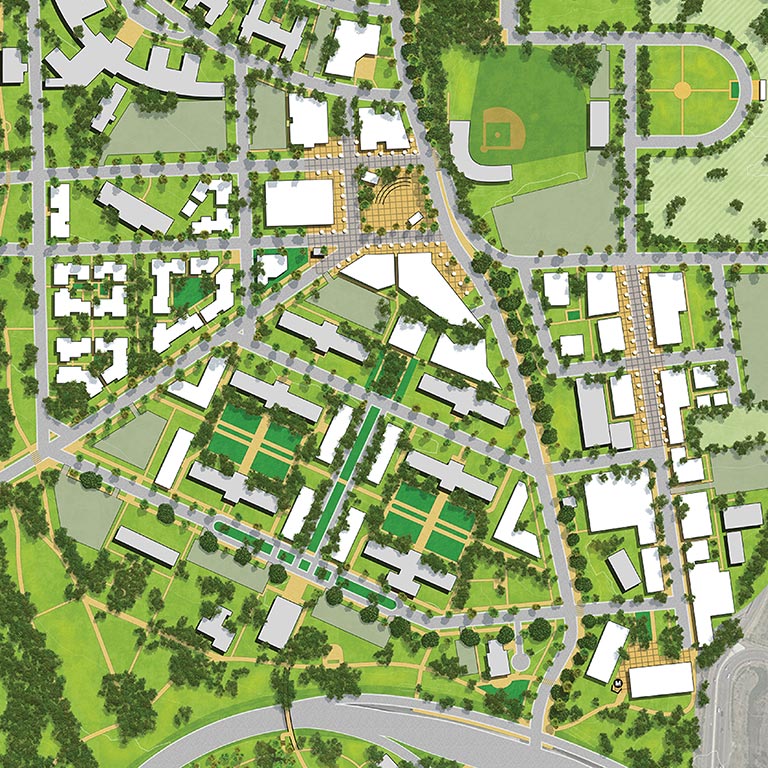
West LA VA Campus
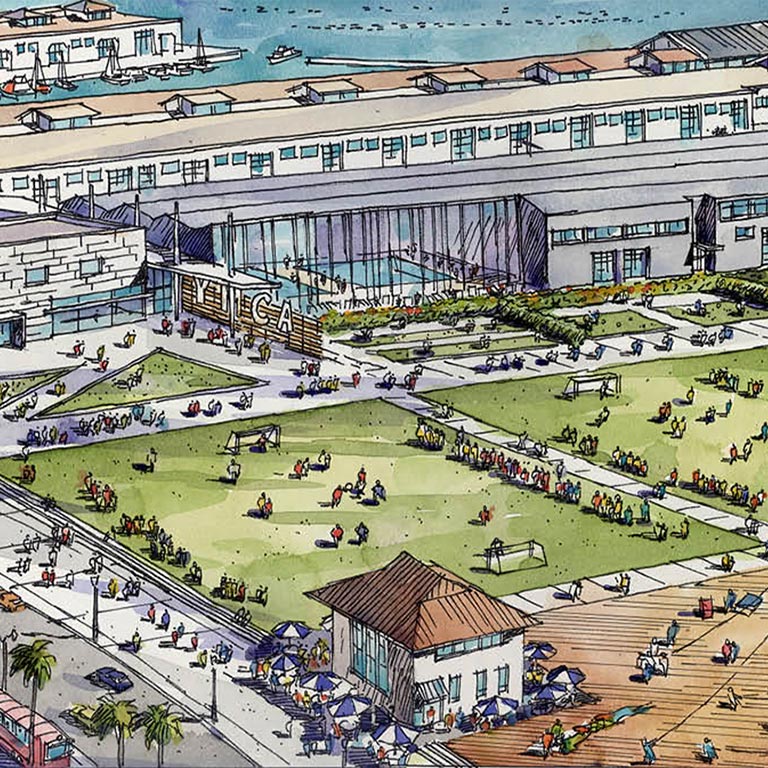
YMCA Piers
Unlock your Vision
Creative endeavors begin with great friendships. Discover how Johnson Fain can work with your group to translate an idea into an award-winning, community engaging environment.
