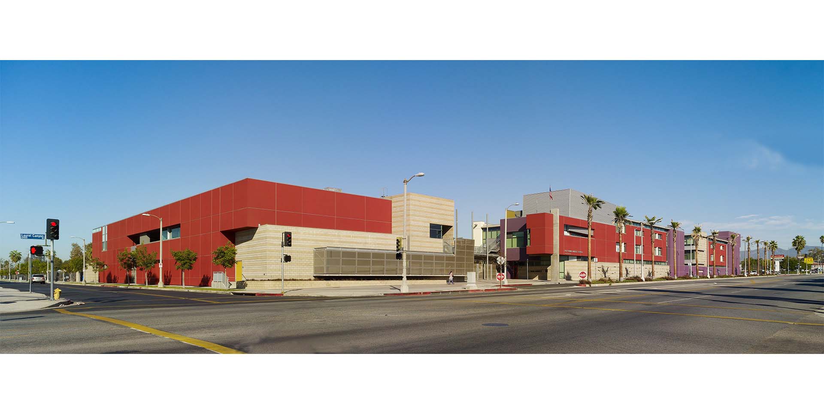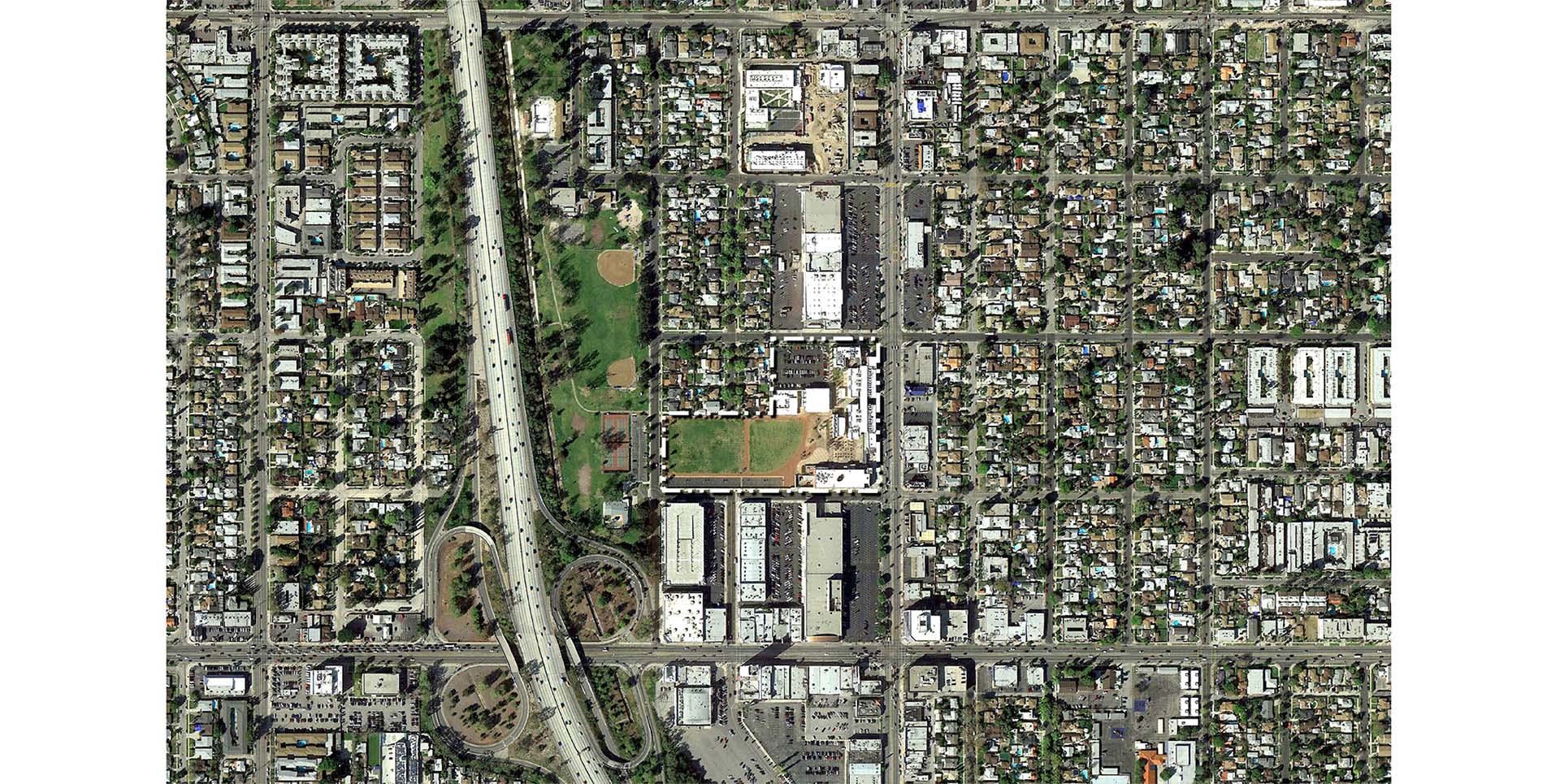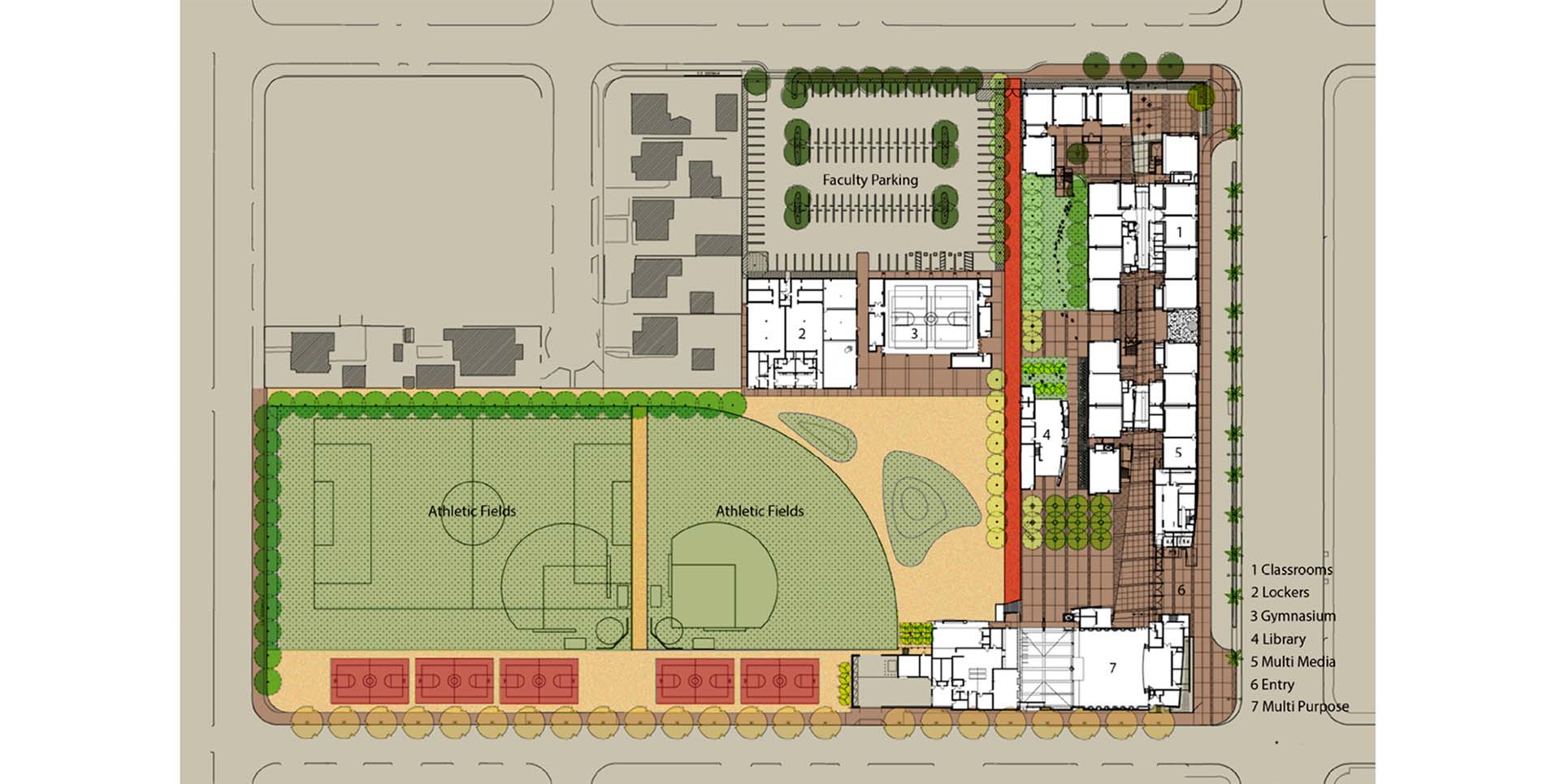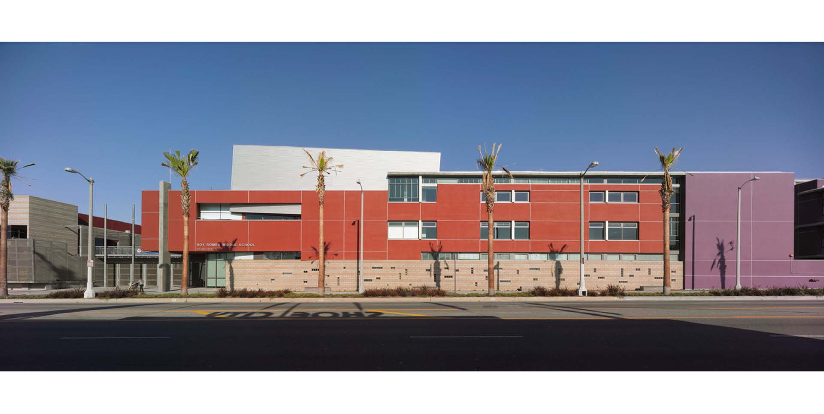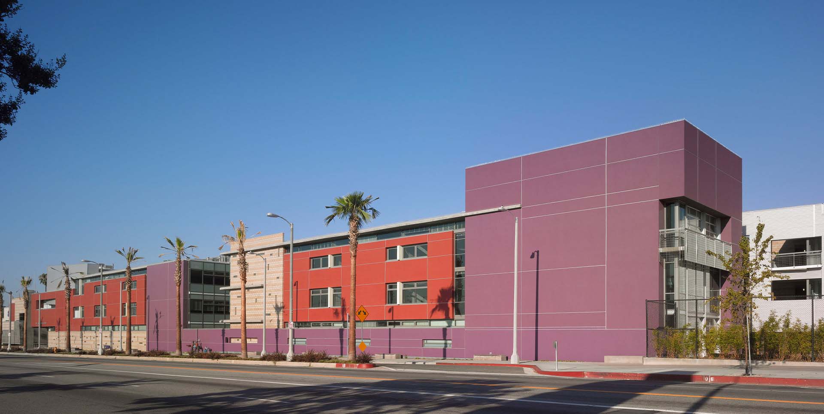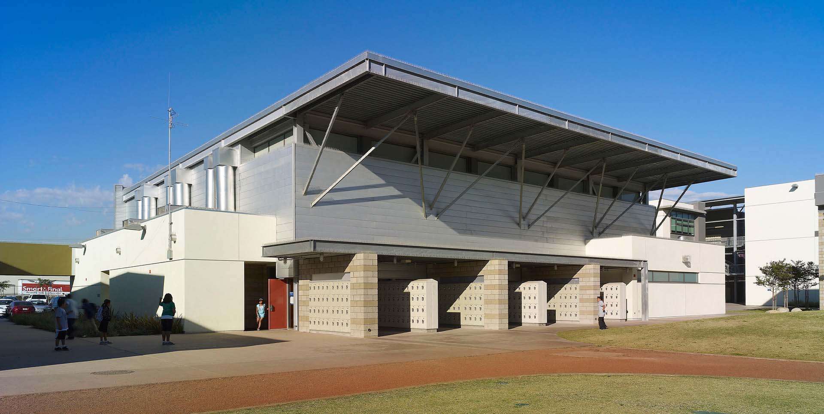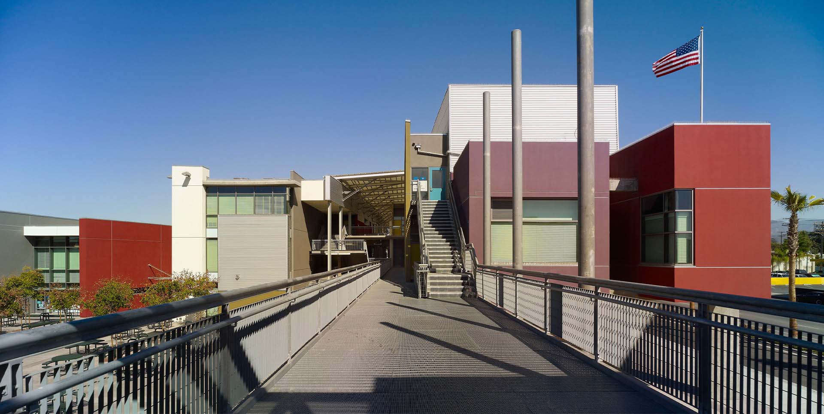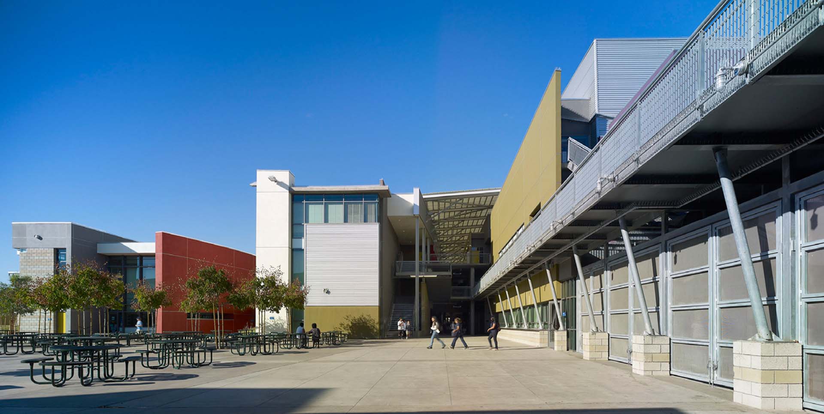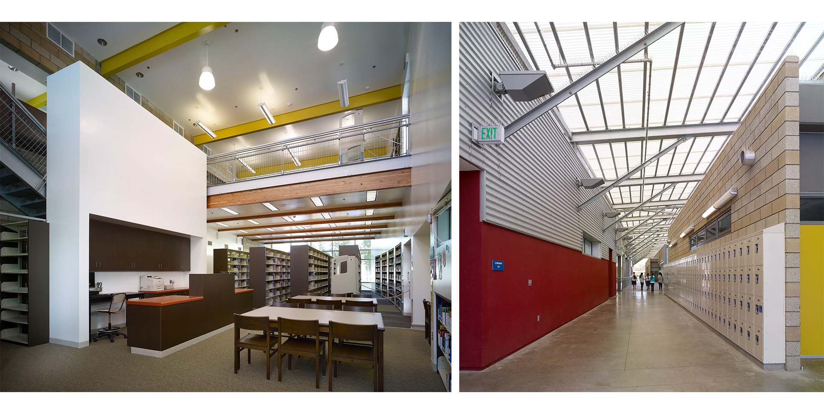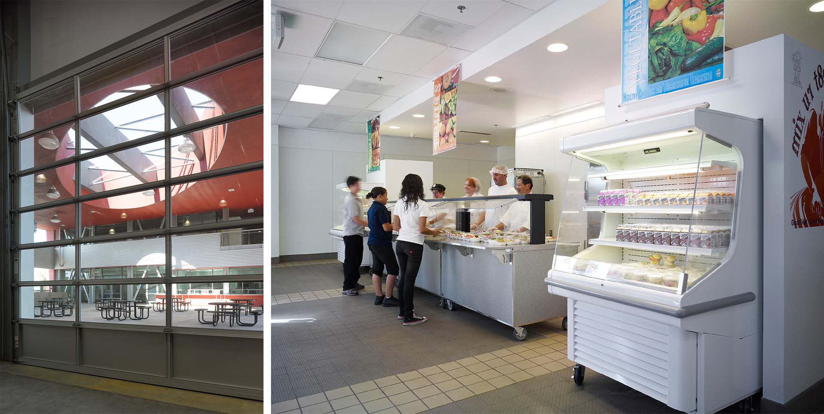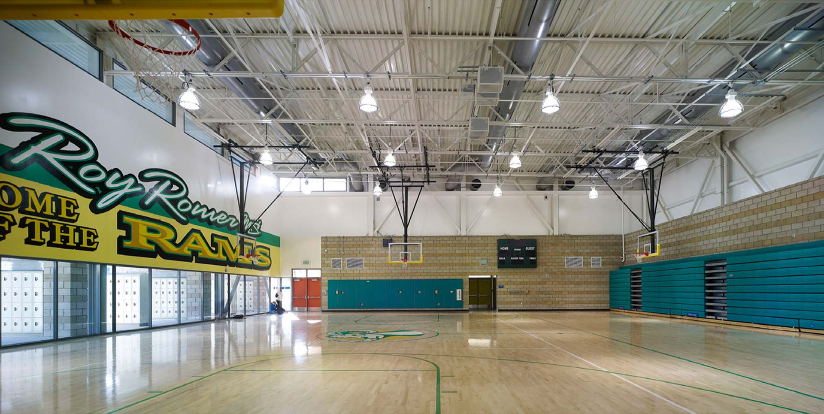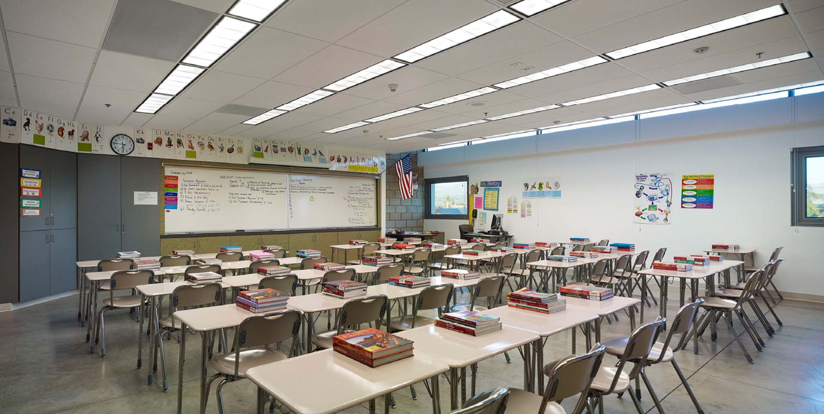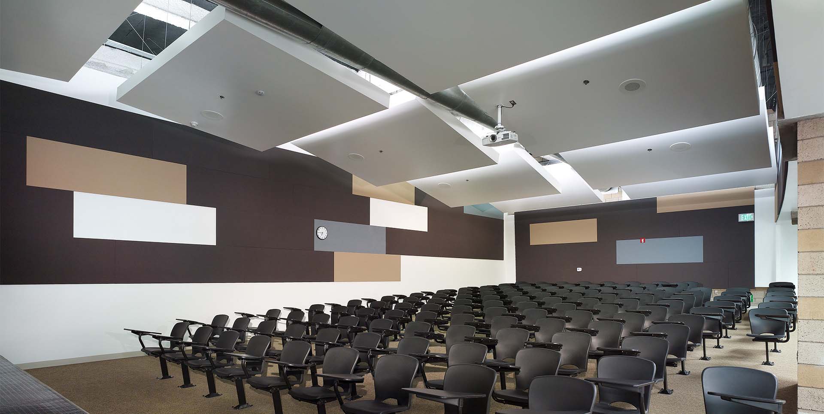Roy Romer Middle School
Location: North Hollywood, California, USA
Client: Los Angeles Unified School District
The LAUSD Roy Romer Middle School is located at the northwest Corner of Laurel Canyon Boulevard and Hamlin Street. The site’s significant impacts include the 170-freeway located one-half mile west of the site and air traffic from nearby Van Nuys and Burbank Airports. The L-shaped site was part of a designated redevelopment area, and it is bounded by single family residential units to the west, Laurel Canyon to the east, and Kittridge and Hamlin Streets on the north and south respectively. Laurel Canyon is a major north-south arterial connecting the north valley and the city of Los Angeles, and this portion of Laurel Canyon is largely strip-commercial and multi-family residential development.
The challenge at Roy Romer Middle School was to provide for the program for 1,647 middle school students within this constrained urban site. Following a study of alternative site plan configurations, the selected solution organizes campus buildings around a large central public square that serves as the school’s entry and major social center and buffers it from the noise and traffic surrounding the school. Accessed from Laurel Canyon Boulevard, the square is defined by four major areas including a Classroom and Administration Wing, a Multi-Purpose Building, a Multimedia Center, and Gymnasium/ Fitness Center. The school’s program was based upon of a “community school” model, and the site and plan is based in part on a series of north-south buildings around landscape courtyards that create an inner sanctum with a variety of spaces for small group socialization and instruction.
Services
Campus Master Planning & Urban Design, Architecture, Interiors
Program
150,000 sf of total facilities for 1,647 students; three-story 98,000 sq. ft. classroom and administration wing; two-story 25,000 sq. ft. multipurpose building; two-story 6,400 sq. ft. multi-media center; central public square; gymnasium/ fitness center; open space
Site Area
9.5 acres
Similar Projects
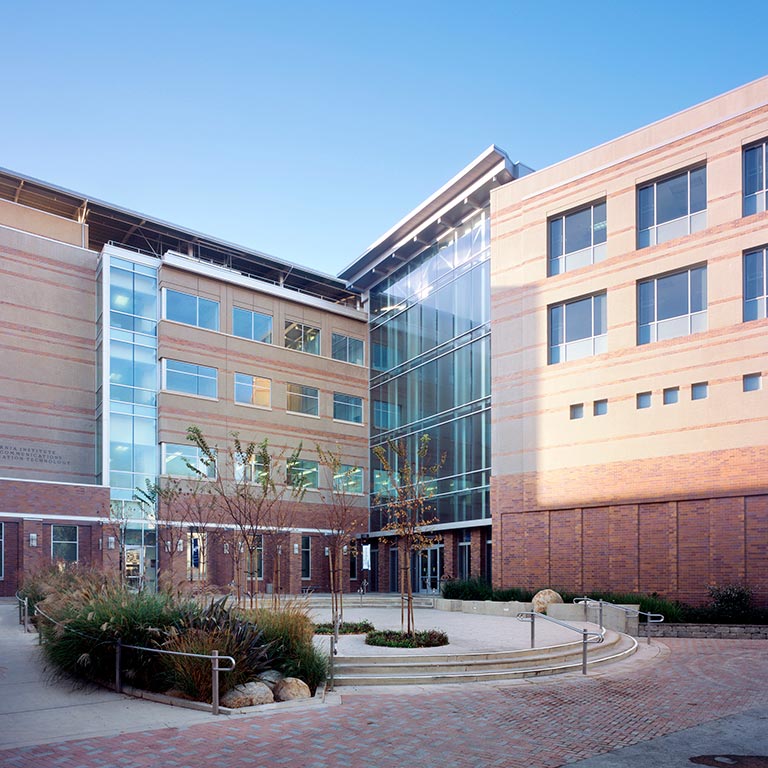
Cal (IT)2 – University of California, Irvine
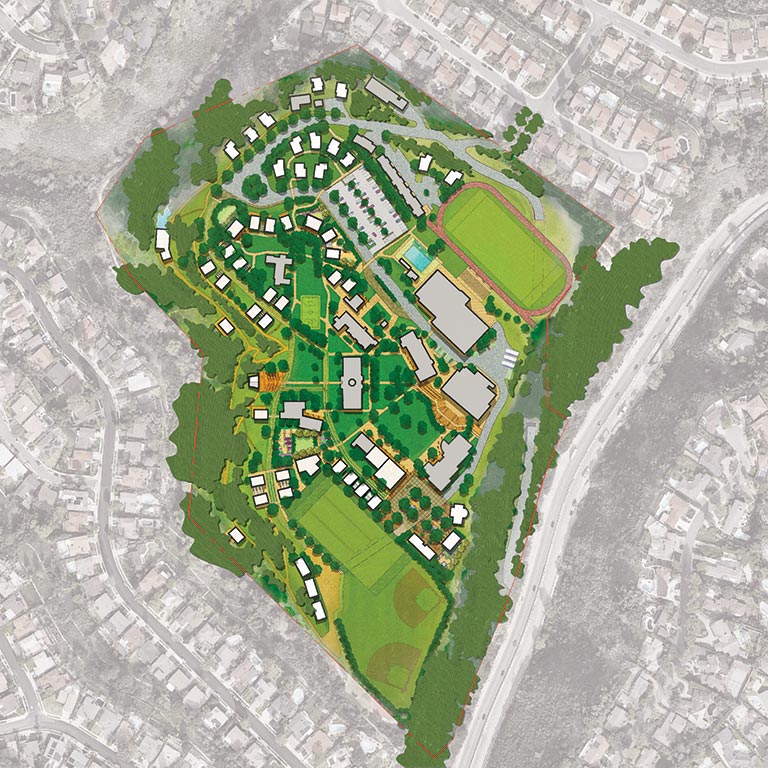
Chadwick School
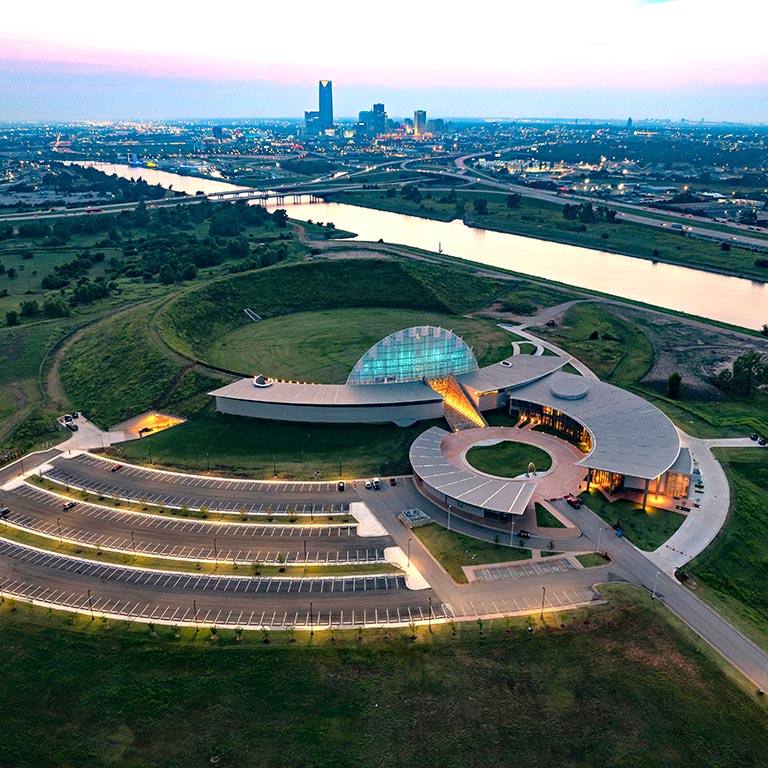
First Americans Museum
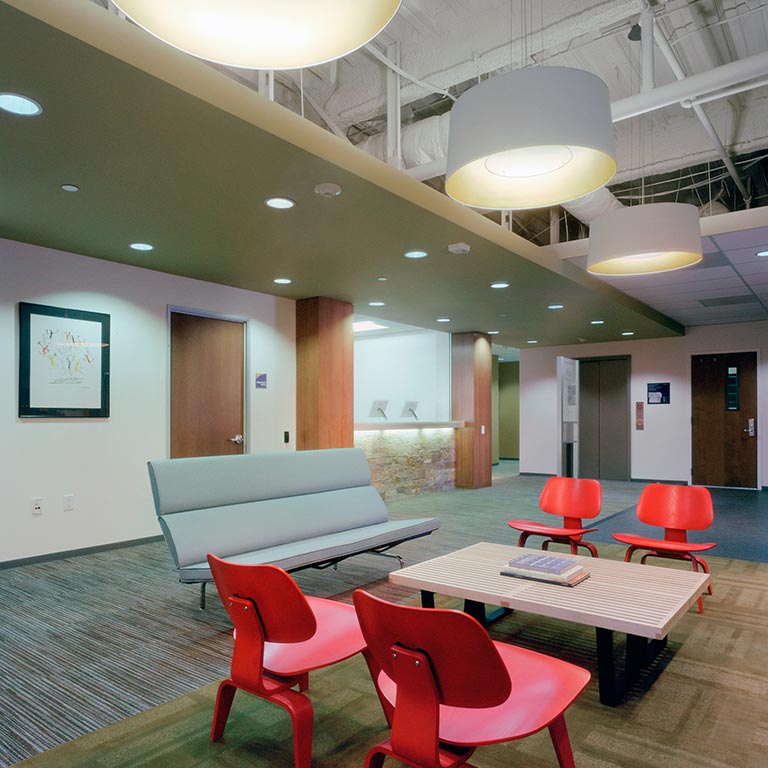
Fuller Theological Seminary Administrative Center
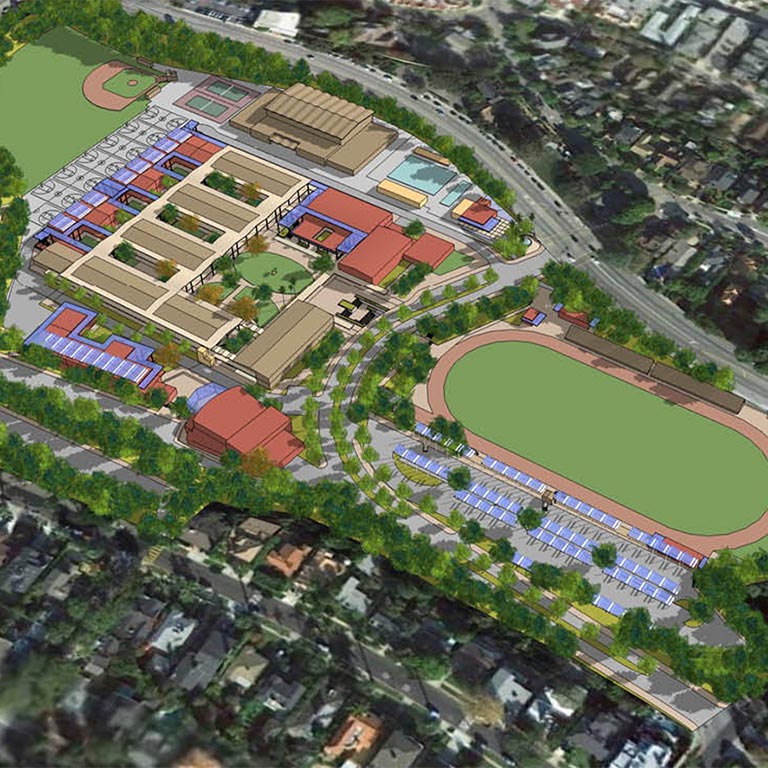
Los Angeles Unified School District Campuses
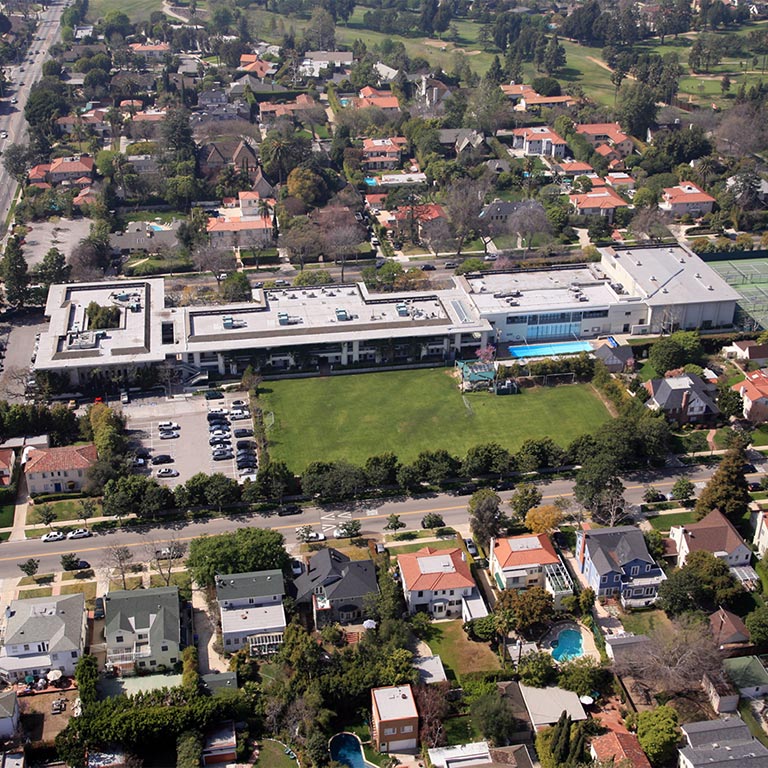
Marlborough School

Marlborough School
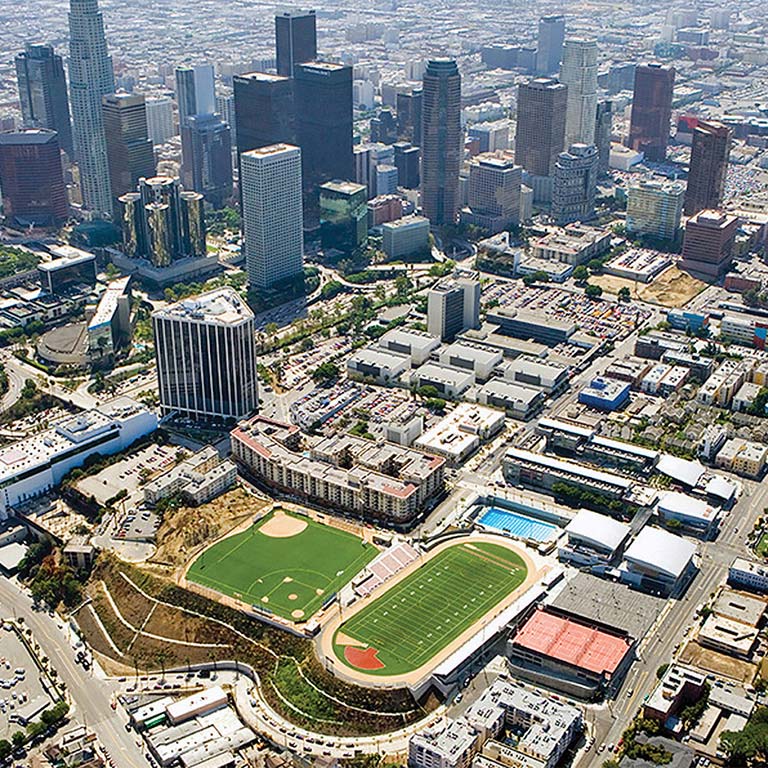
Miguel Contreras Learning Complex
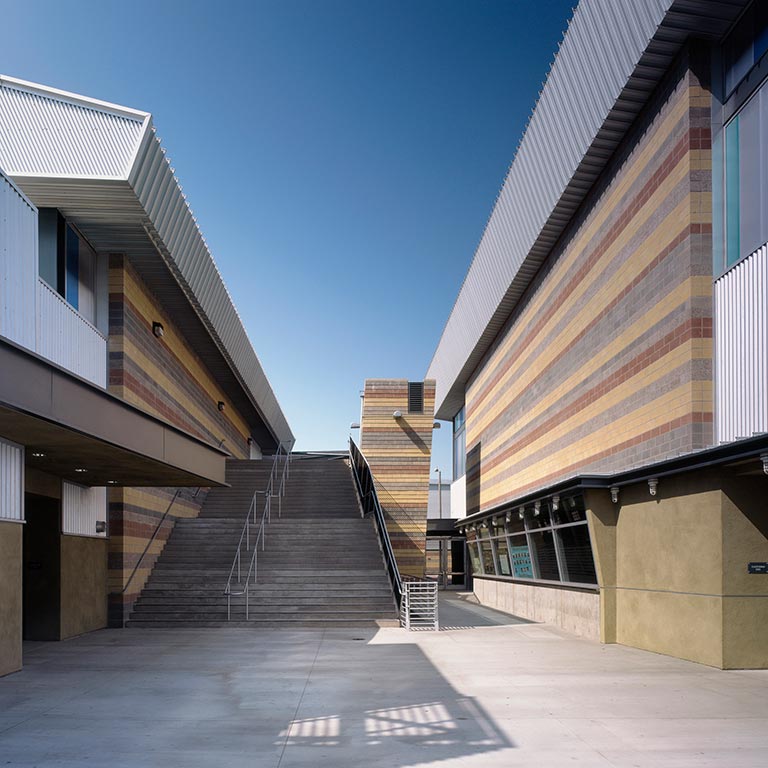
Miguel Contreras Learning Complex
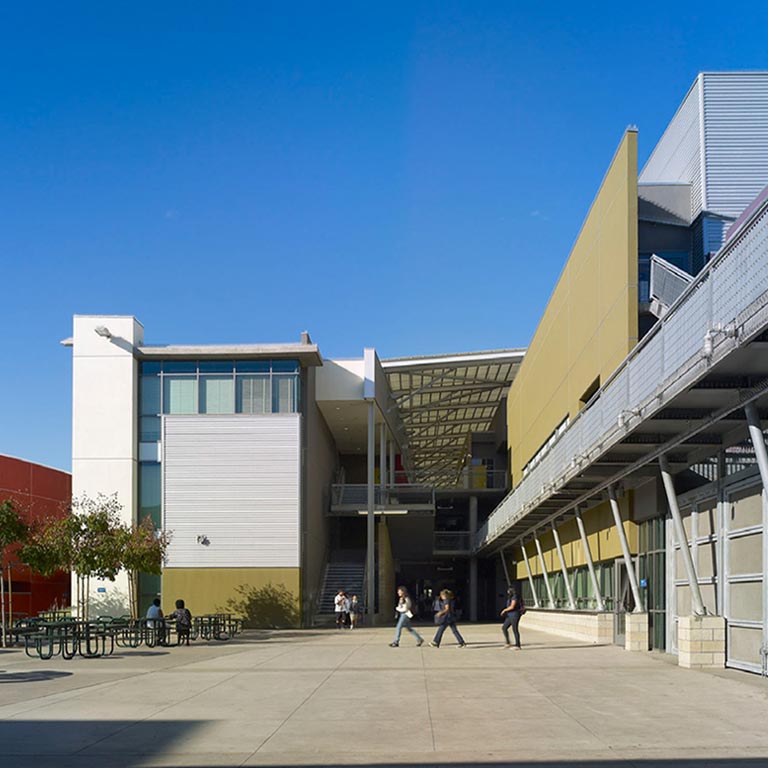
Roy Romer Middle School
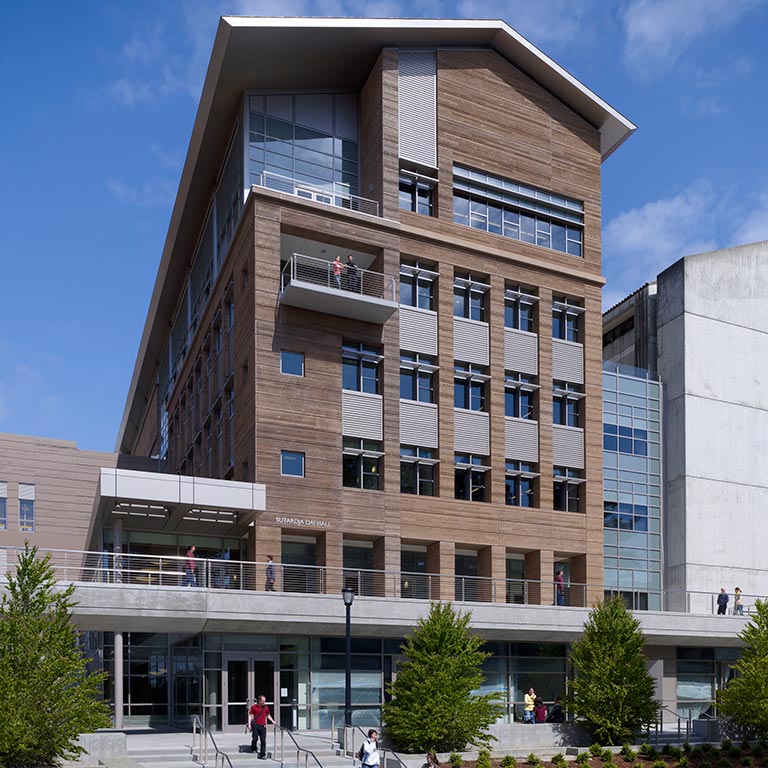
Sutardja Dai Hall, University of California, Berkeley
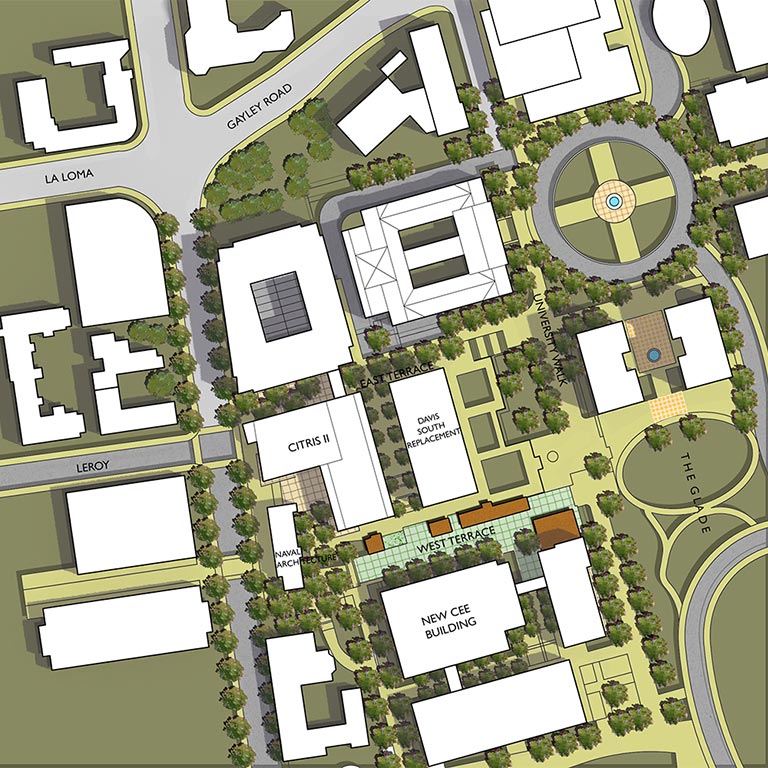
UC Berkeley College of Engineering
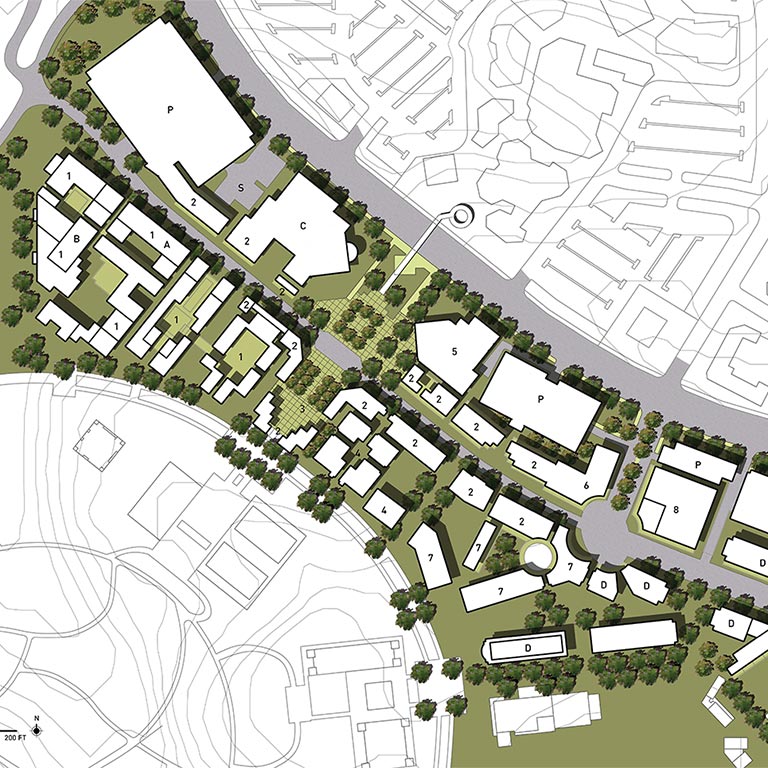
UC Irvine Main Street
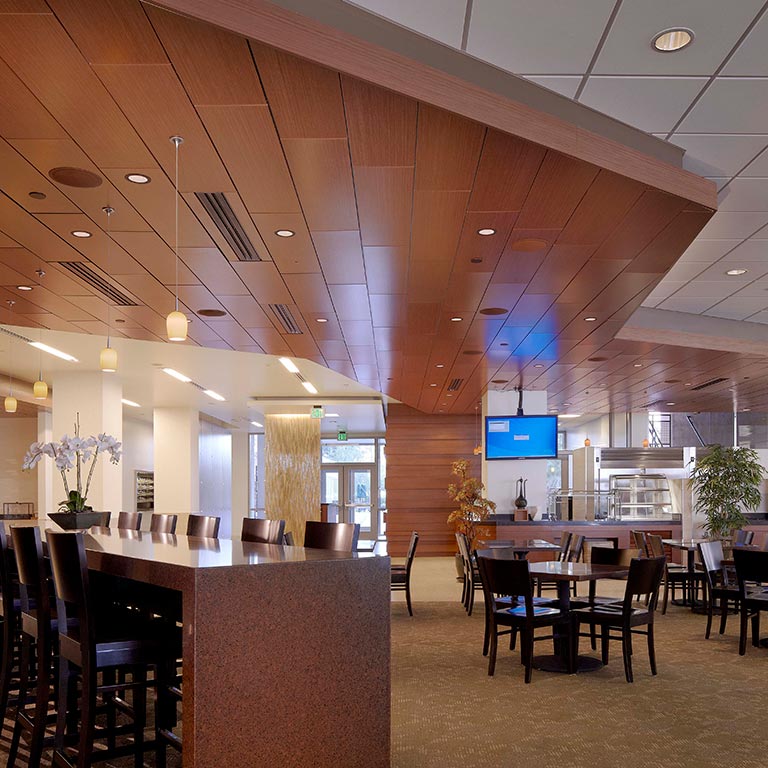
University of California, Los Angeles Rieber Dining Hall
Unlock your Vision
Creative endeavors begin with great friendships. Discover how Johnson Fain can work with your group to translate an idea into an award-winning, community engaging environment.
