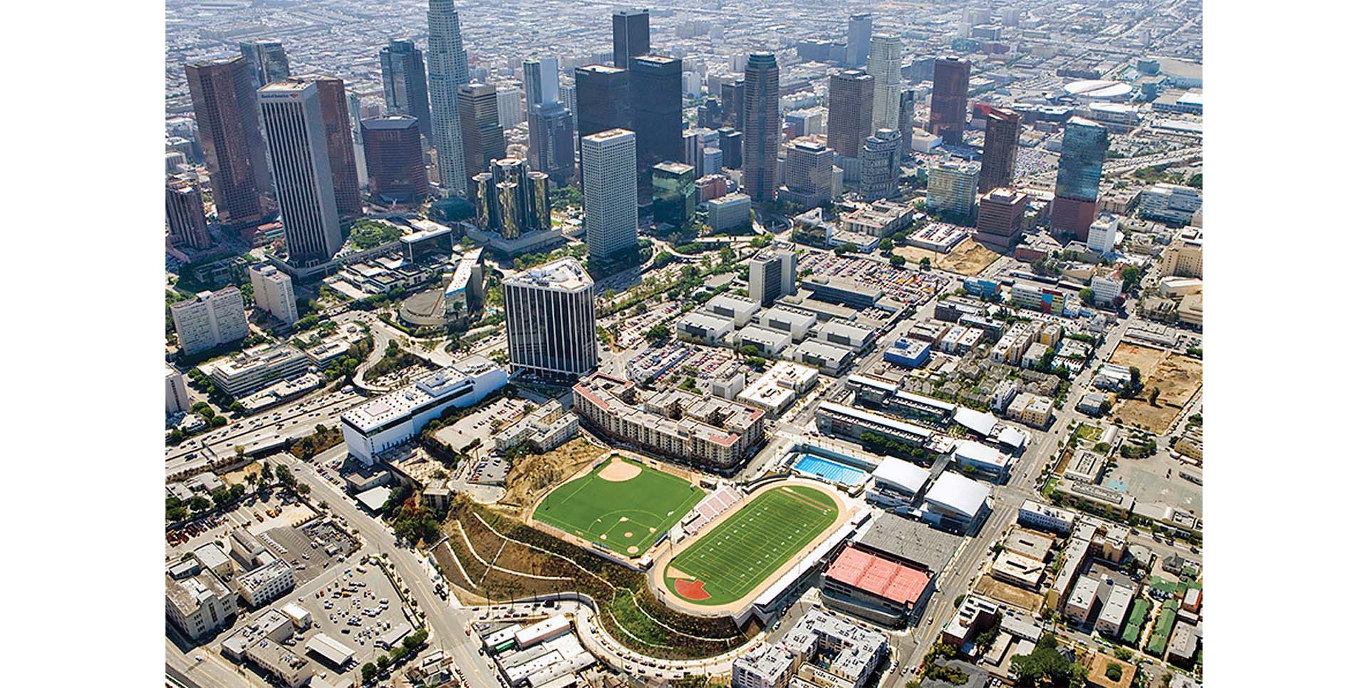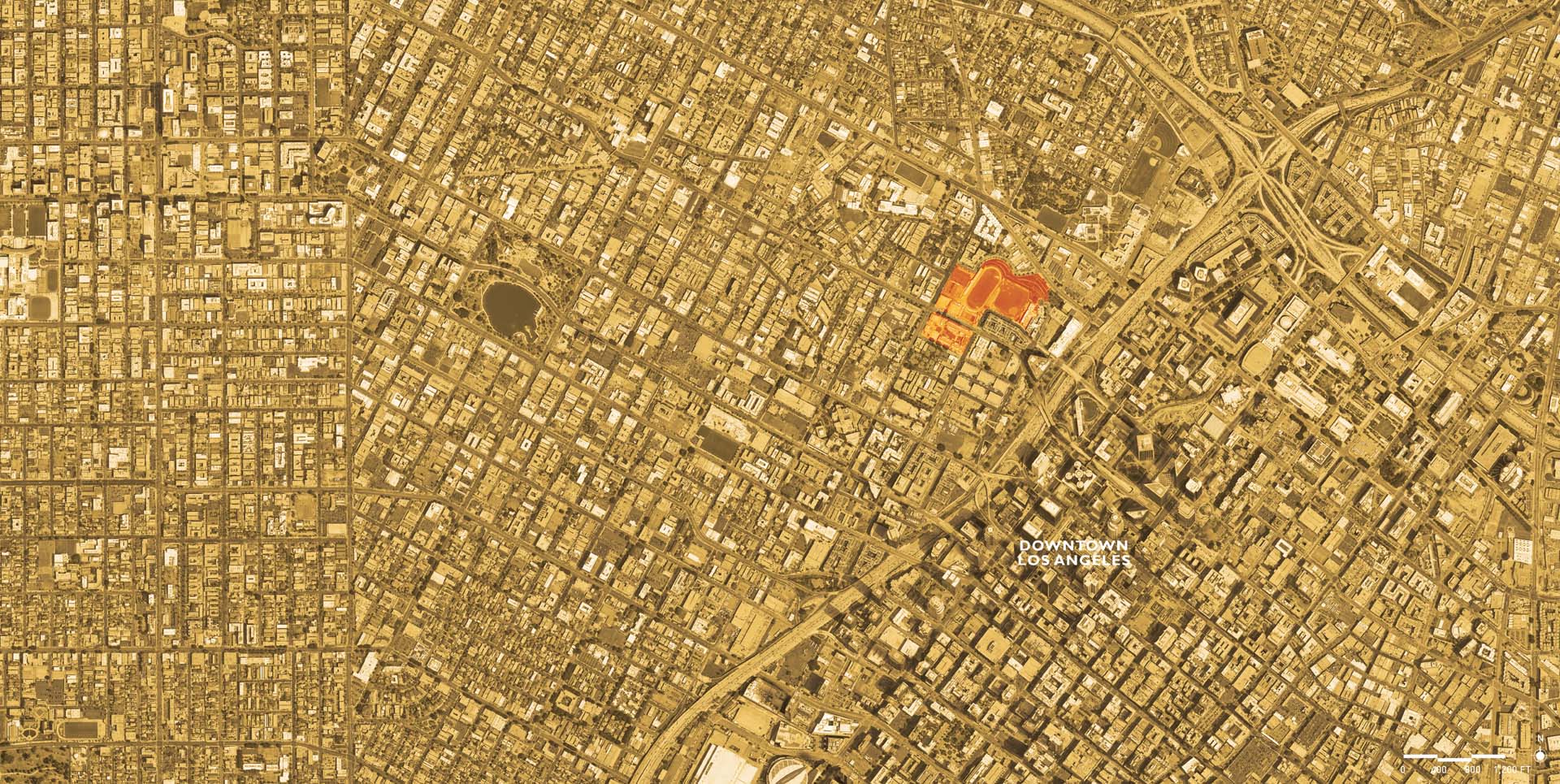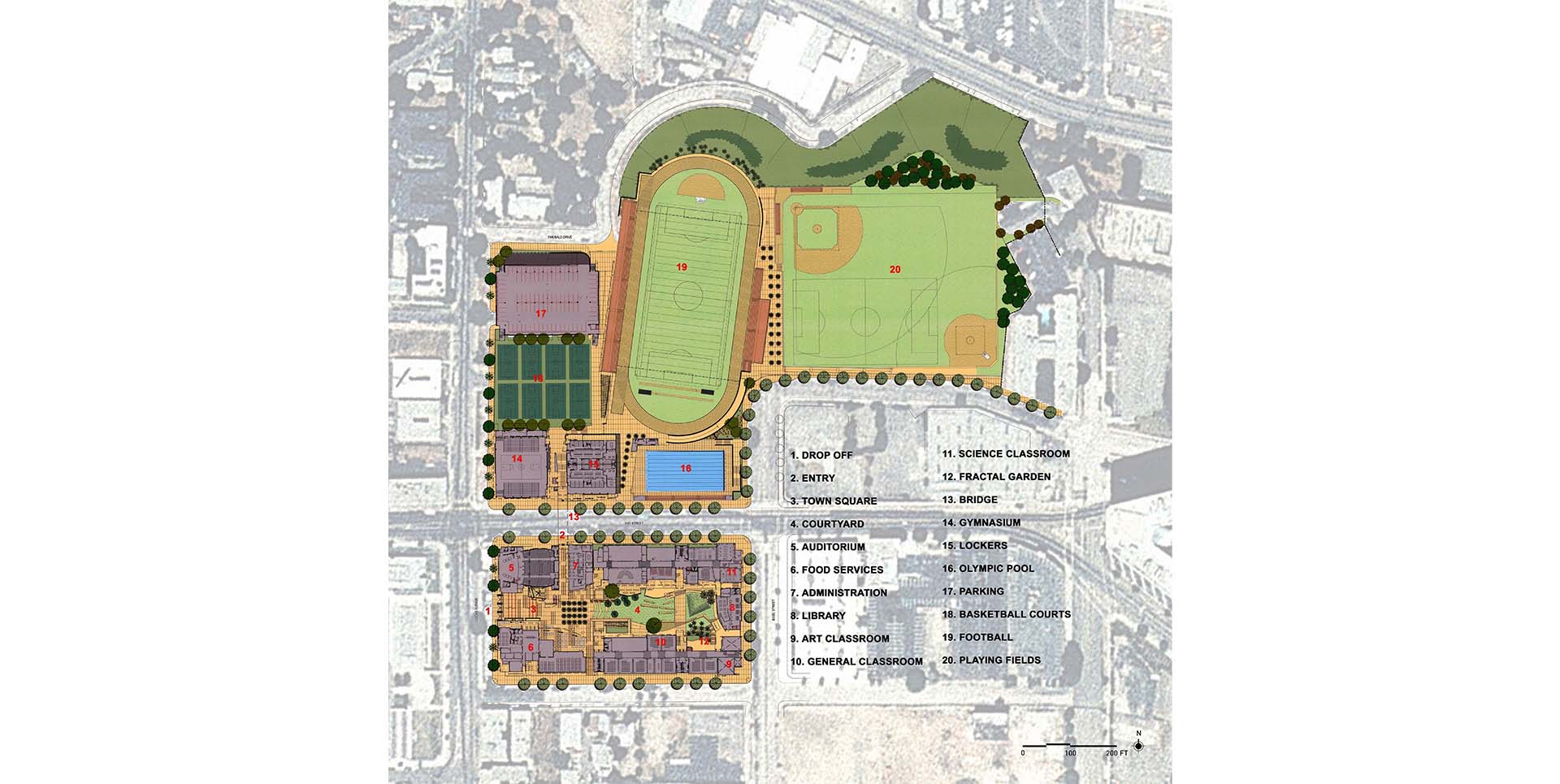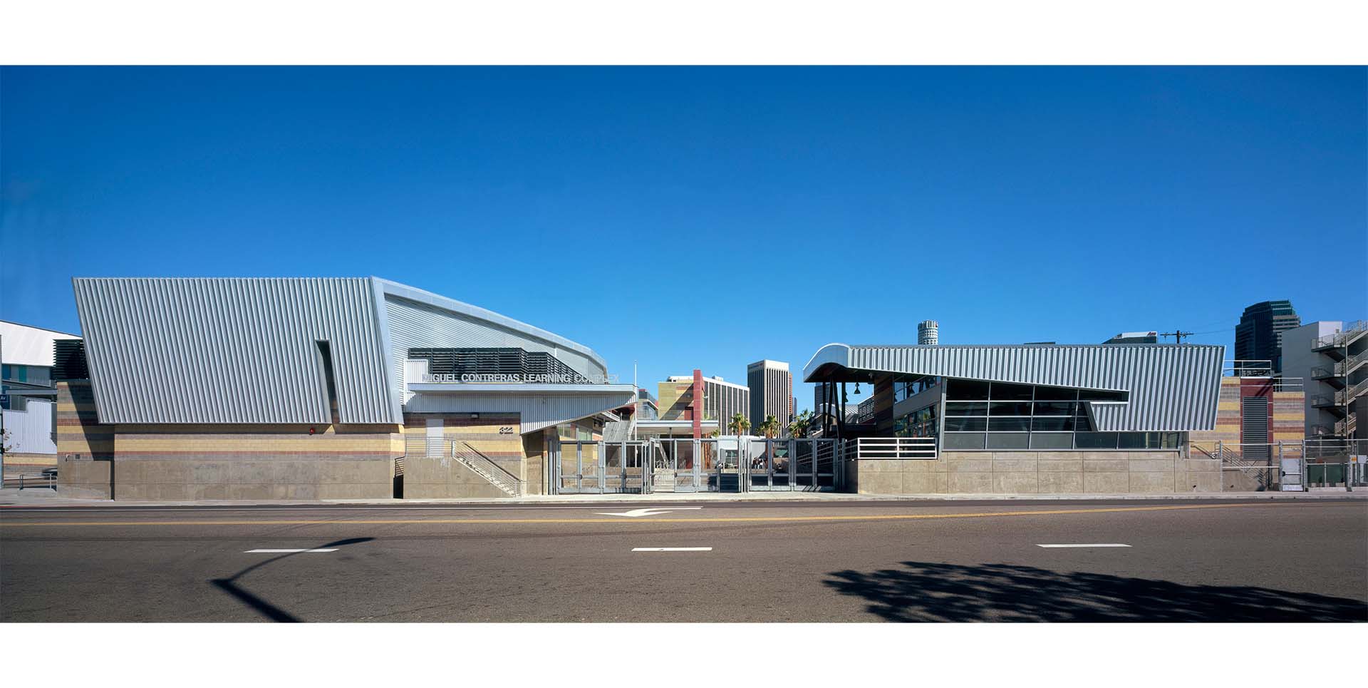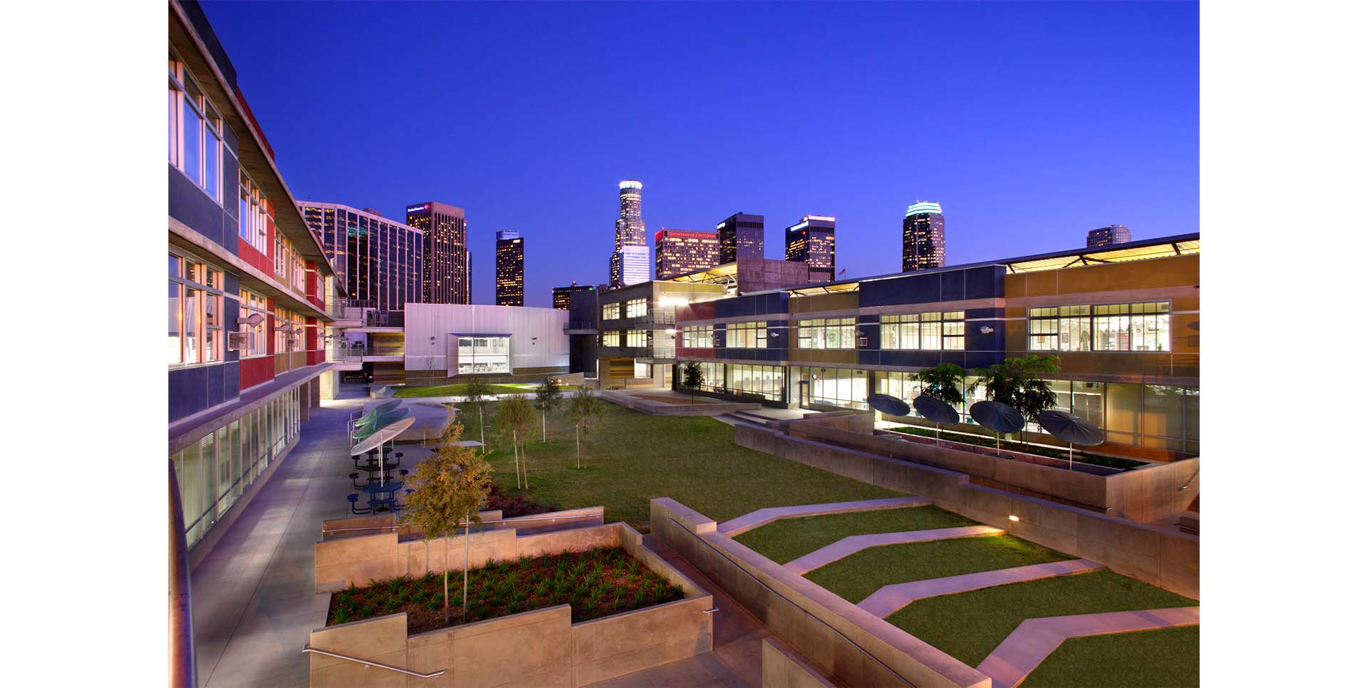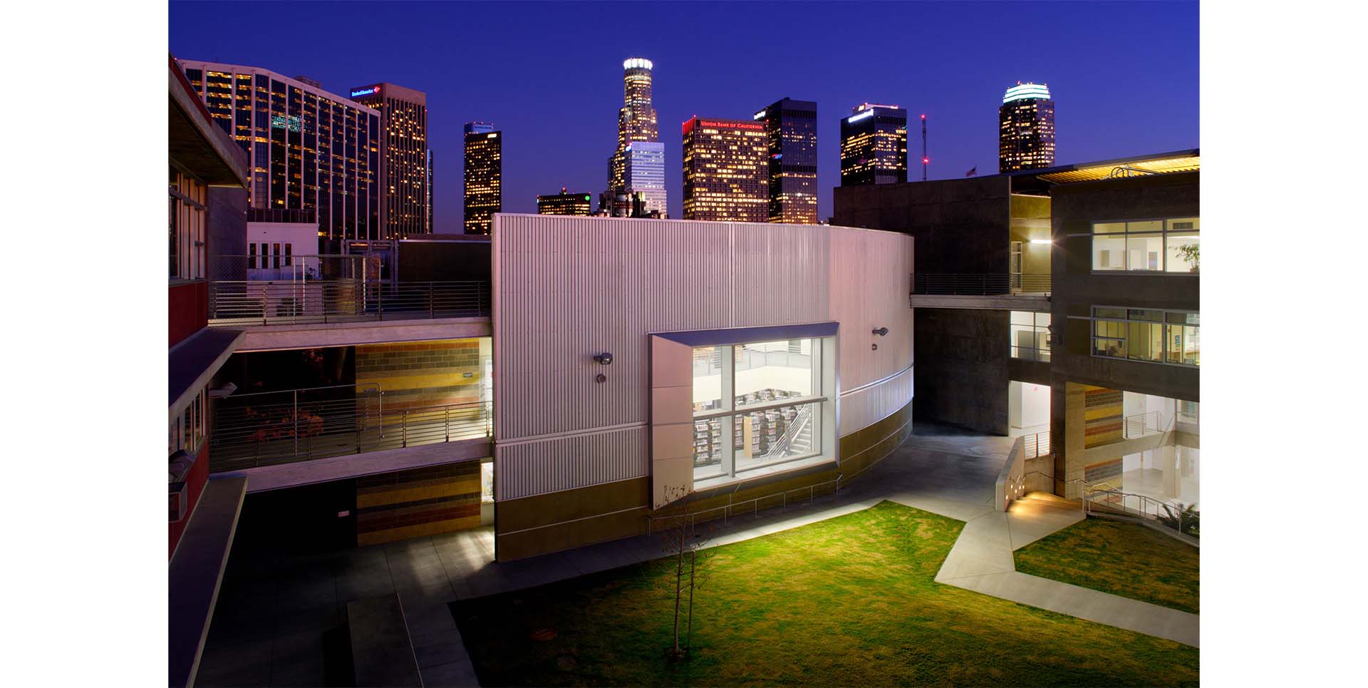Miguel Contreras Learning Complex
Location: Los Angeles, California, USA
Client: Los Angeles Unified School District
Due to overcrowding of several high schools in the vicinity of Downtown Los Angeles, the Los Angeles Unified School District faced the need for an additional school to accommodate 1,700 students. The single parcel owned by the school district in the Crown Hill District was insufficient to accommodate a program comparable to that for suburban schools with their significant recreational facilities. To address this issue, the master plan recommended the acquisition of a large undeveloped parcel across Third Street just north of the parcel they controlled. Once connected by a pedestrian bridge, the Miguel Contreras Learning Complex is the largest new urban high school in the Los Angeles Unified School District.
The project provides 71 classrooms along with facilities that can be shared with the community, such as the auditorium and sports facilities that are sited intentionally to avoid disrupting classes. The site’s most significant constraint is its topography with an elevation difference of 30 feet between the street and the northern parcel. The plan uses this constraint to its advantage through a series of stepped outdoor spaces in the southern parcel rising to a landscaped inner courtyard as an organizing structure for surrounding classrooms. This forms the Academic Campus on the southern parcel. That Academic Complex is then connected to the Sports Complex on the northern parcel by a secured bridge over Third Street. The overall site layout enables the school’s athletic facilities as well as the auditorium to be used after school hours by the general public while securing the academic areas.
Services
Campus Master Planning & Urban Design, Architecture
Program
221,100 sq. ft. of total facilities for 1,700 students including classrooms, auditorium, sports facilities, administrative offices, library, multimedia labs, cafeteria, gymnasiums, parking facility, music garden, music instruments room, outdoor stage platform, dance room, herb garden, informal “cook out” pergola, culinary arts room, sketching garden, art studio, and elevated pedestrian bridge over Third Street
Site Area
18 acres
Awards
- 2007 – Downtowners of Distinction Award, City West
- 2007 – Les Grube Memorial Design Award
- 2006 – Westside Urban Forum, Westside Prize Honorable Mention, Educational / In-Process
Similar Projects
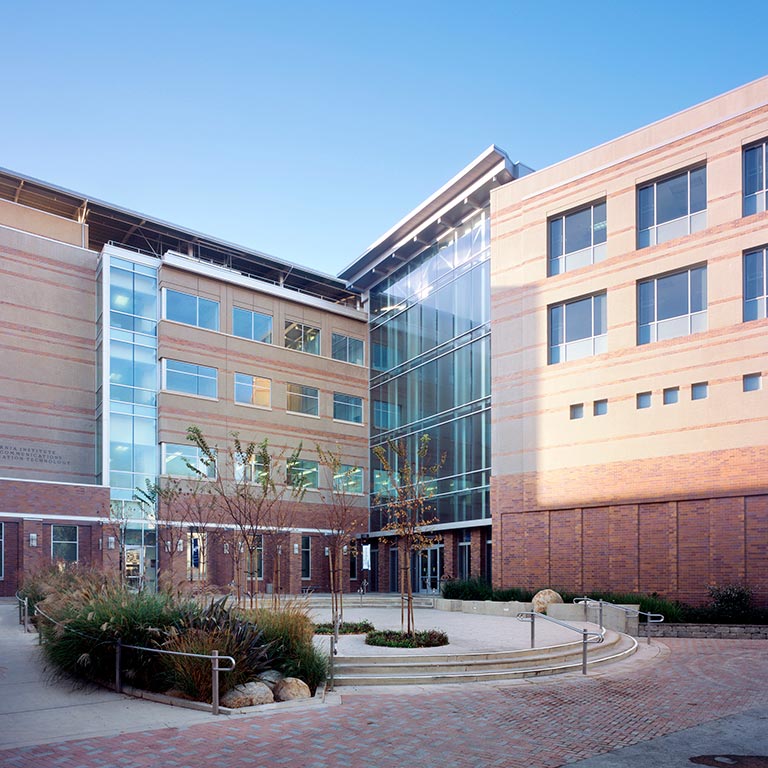
Cal (IT)2 – University of California, Irvine
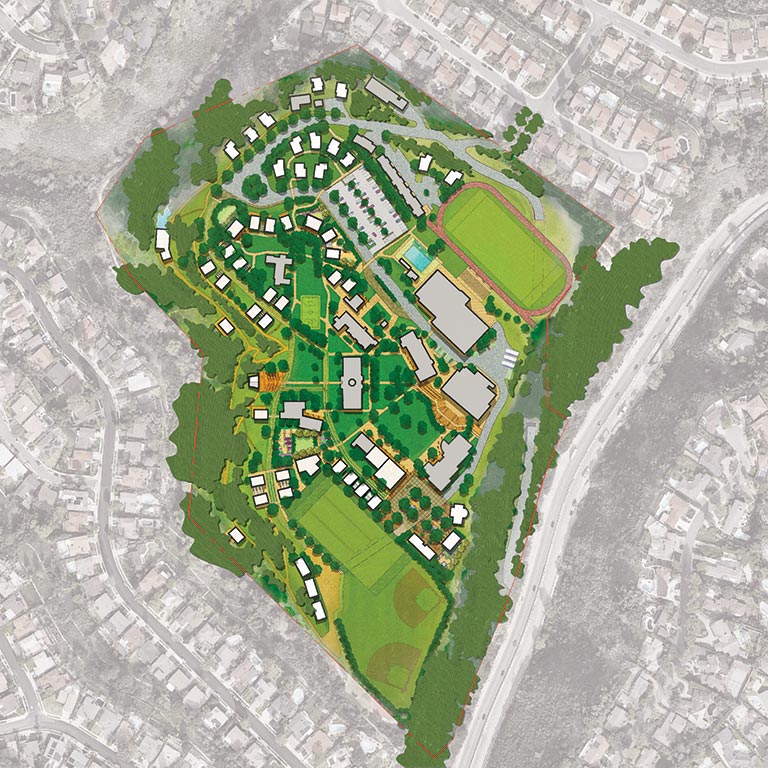
Chadwick School
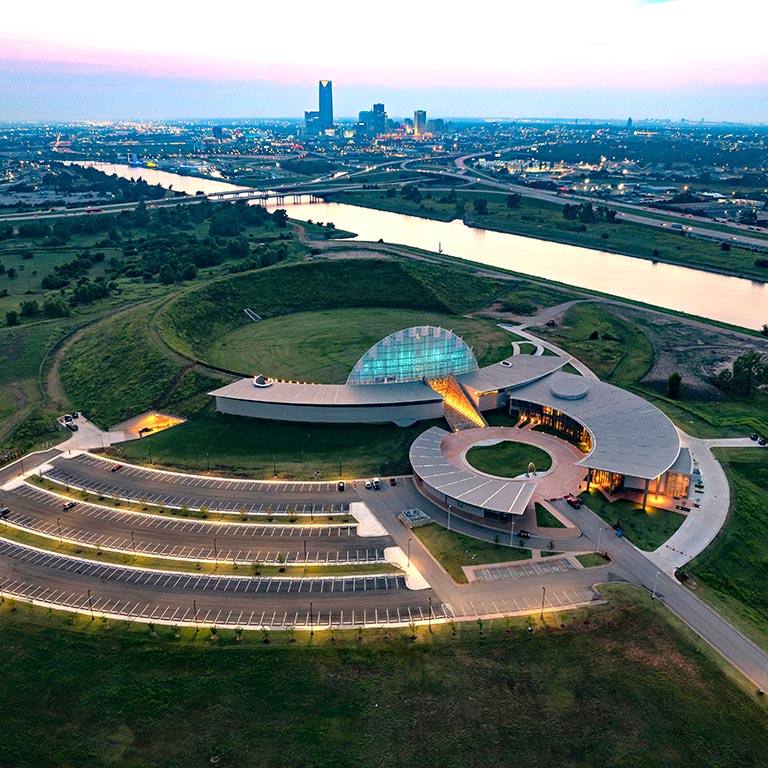
First Americans Museum
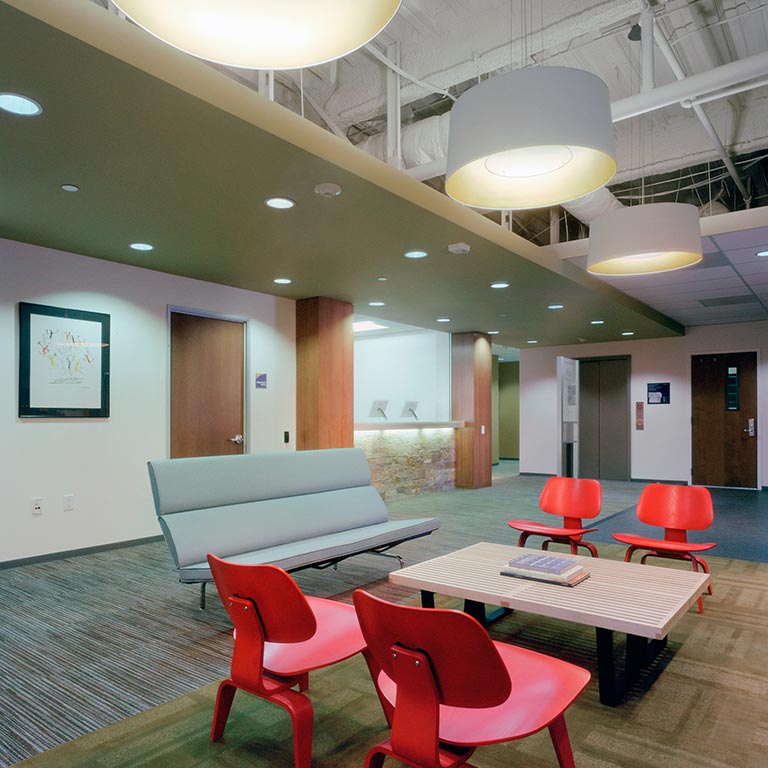
Fuller Theological Seminary Administrative Center
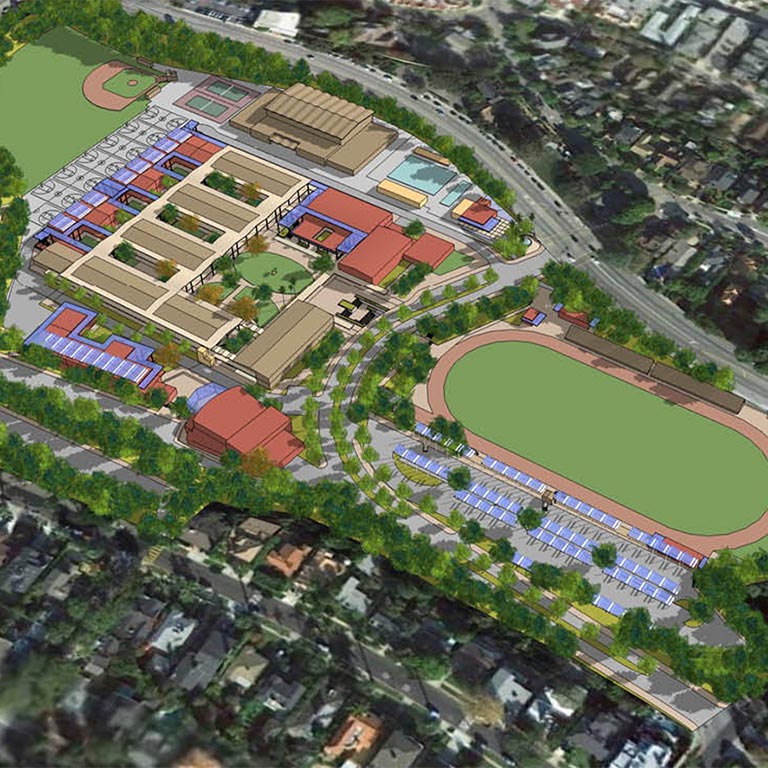
Los Angeles Unified School District Campuses
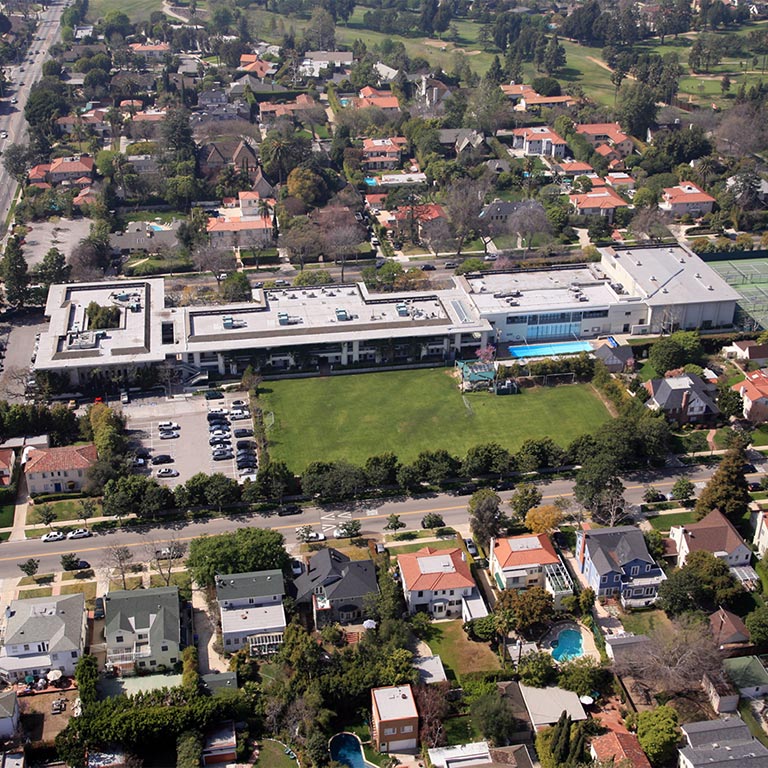
Marlborough School

Marlborough School
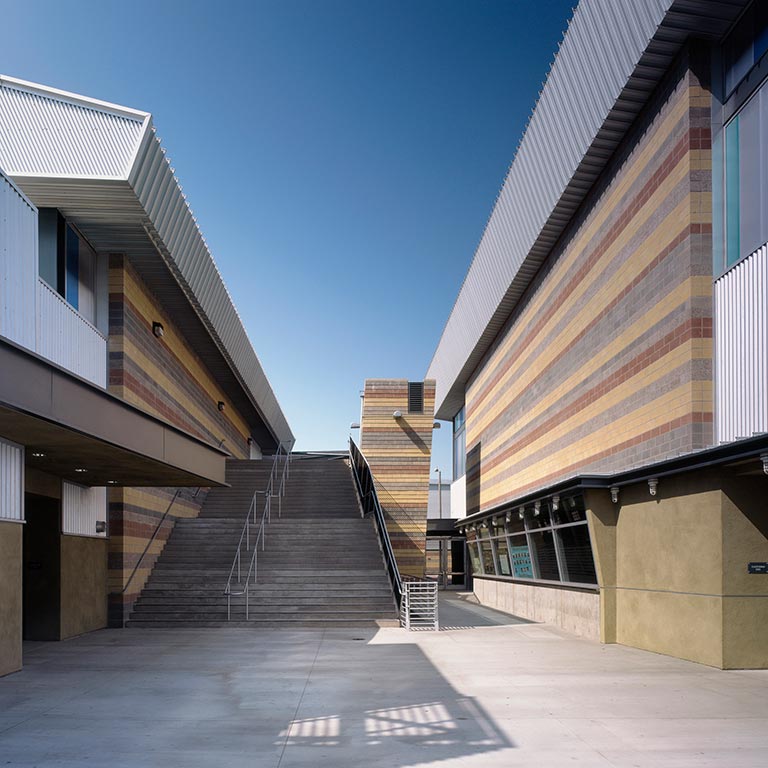
Miguel Contreras Learning Complex
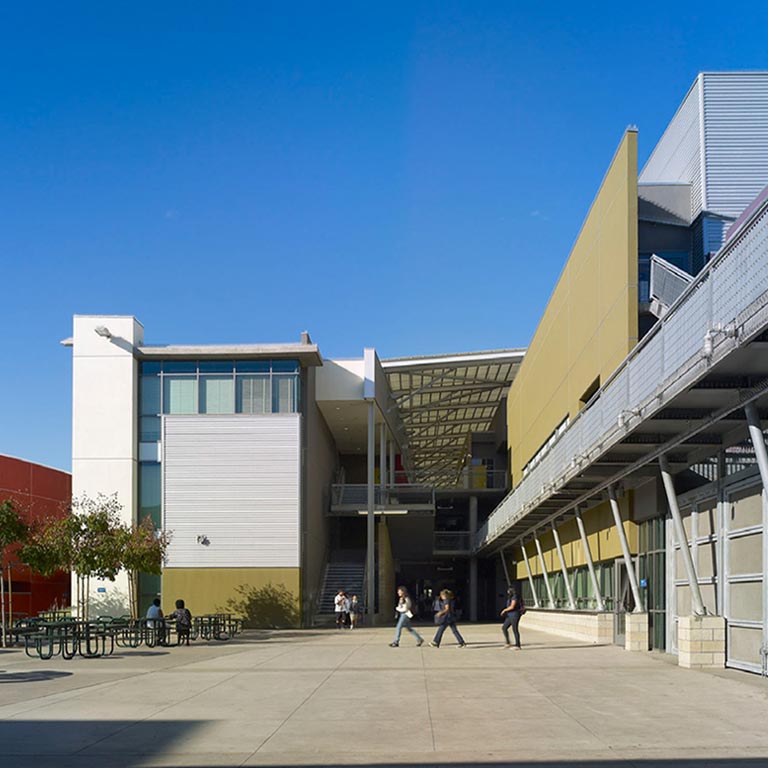
Roy Romer Middle School

Roy Romer Middle School
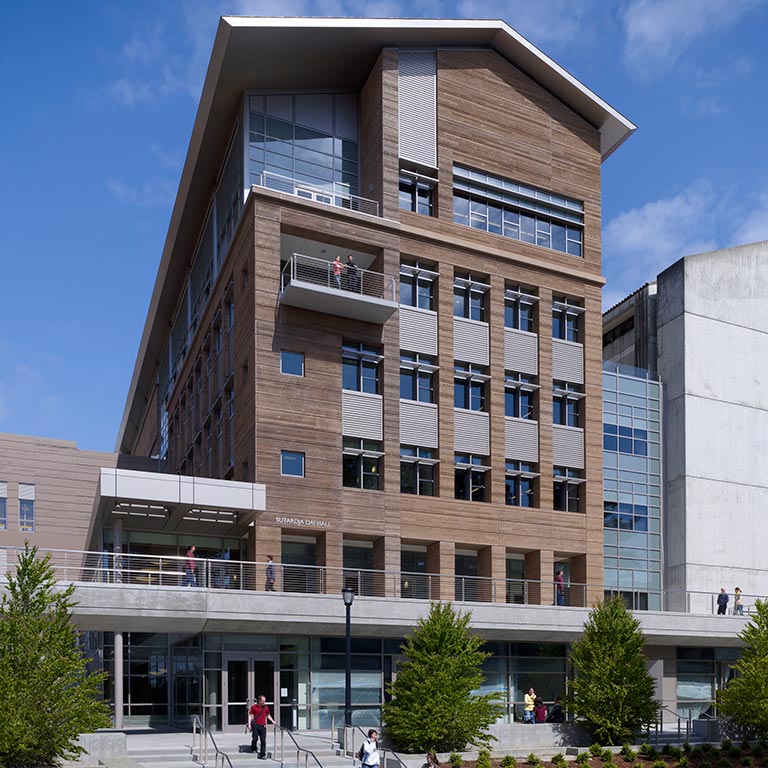
Sutardja Dai Hall, University of California, Berkeley
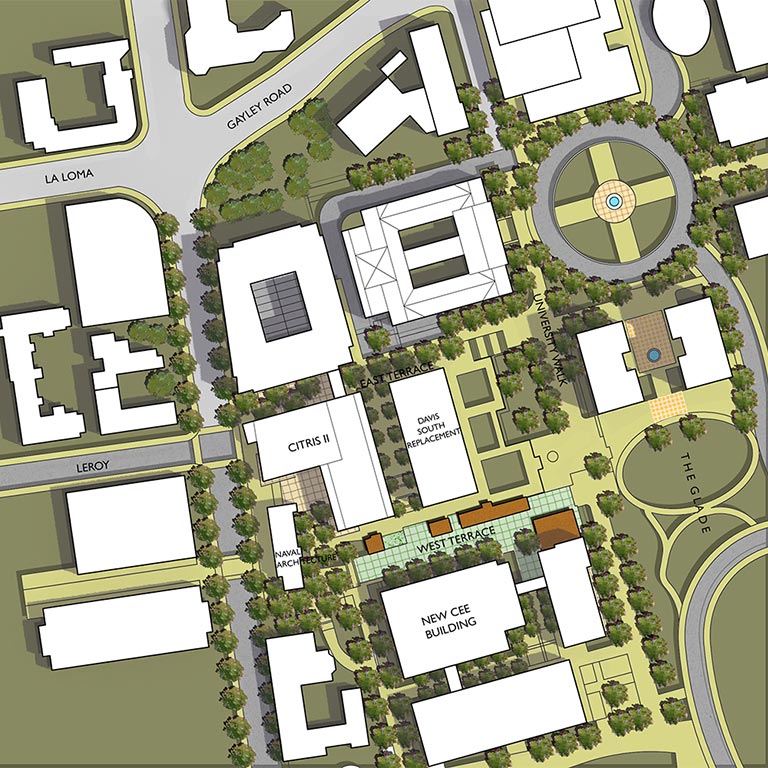
UC Berkeley College of Engineering
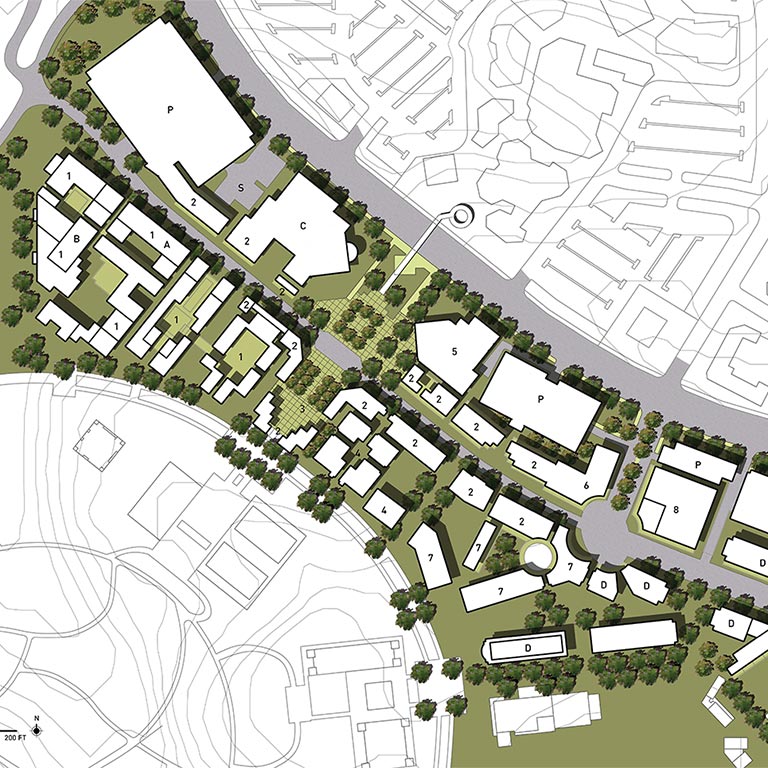
UC Irvine Main Street
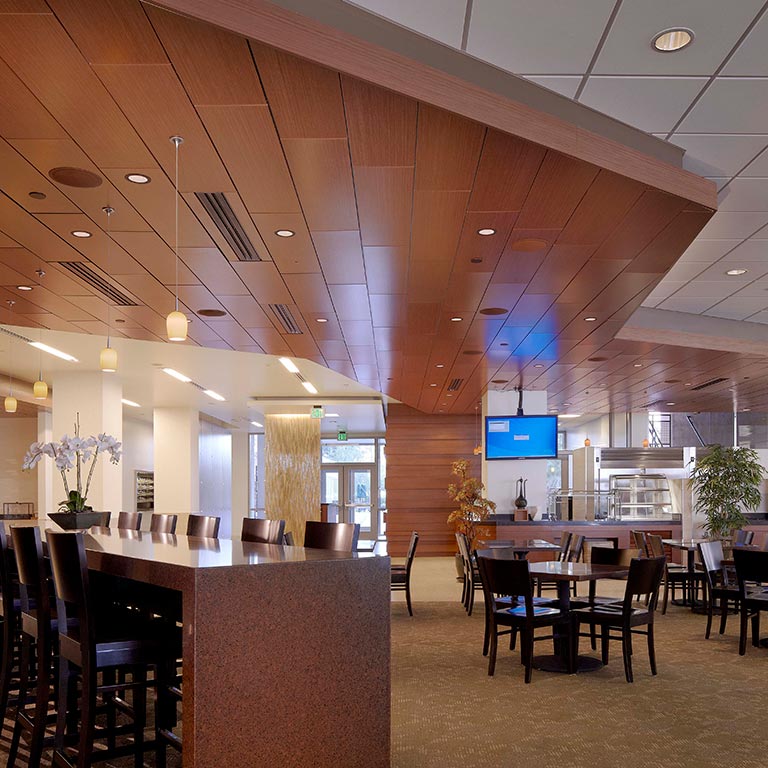
University of California, Los Angeles Rieber Dining Hall
Unlock your Vision
Creative endeavors begin with great friendships. Discover how Johnson Fain can work with your group to translate an idea into an award-winning, community engaging environment.
