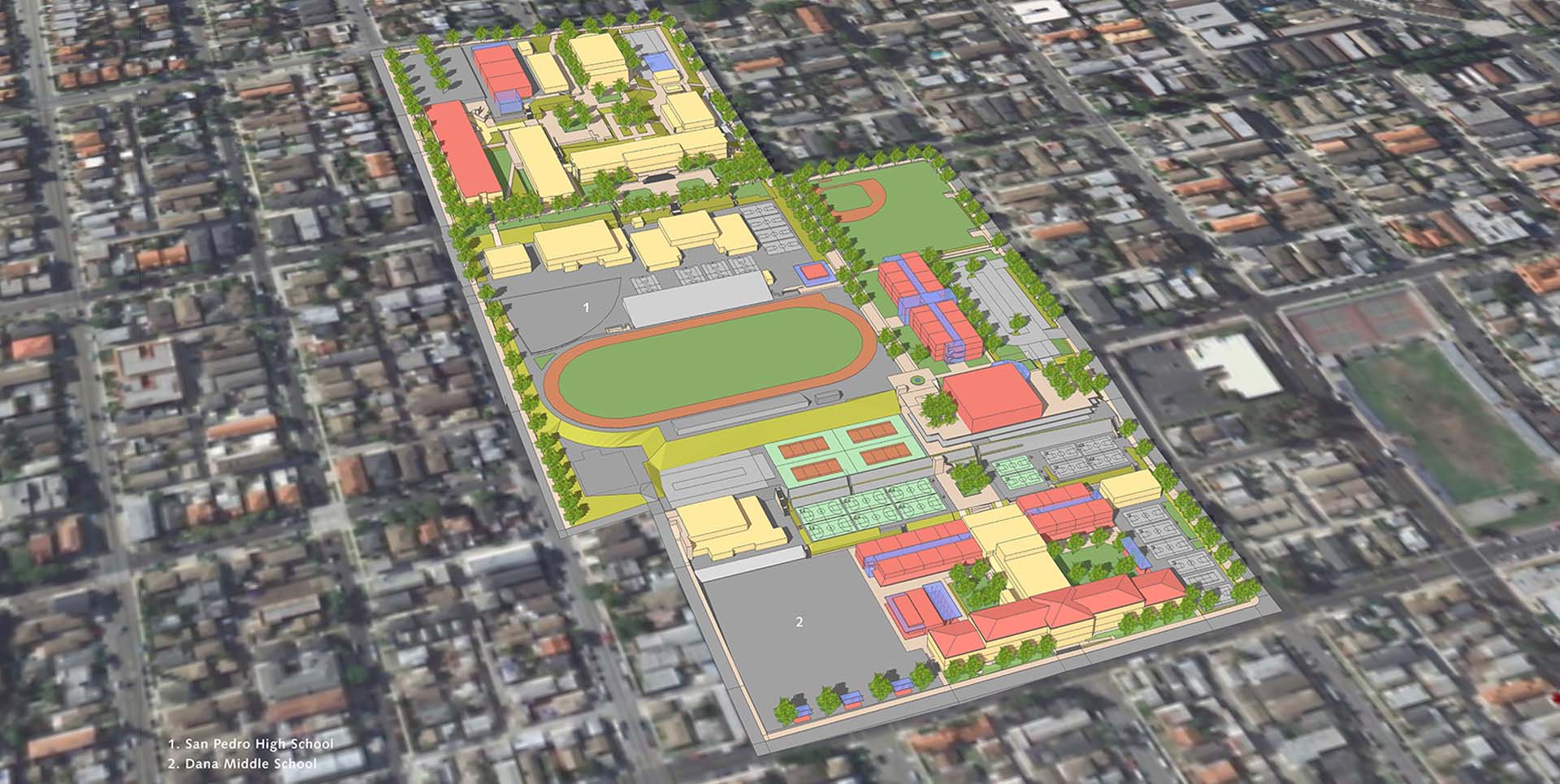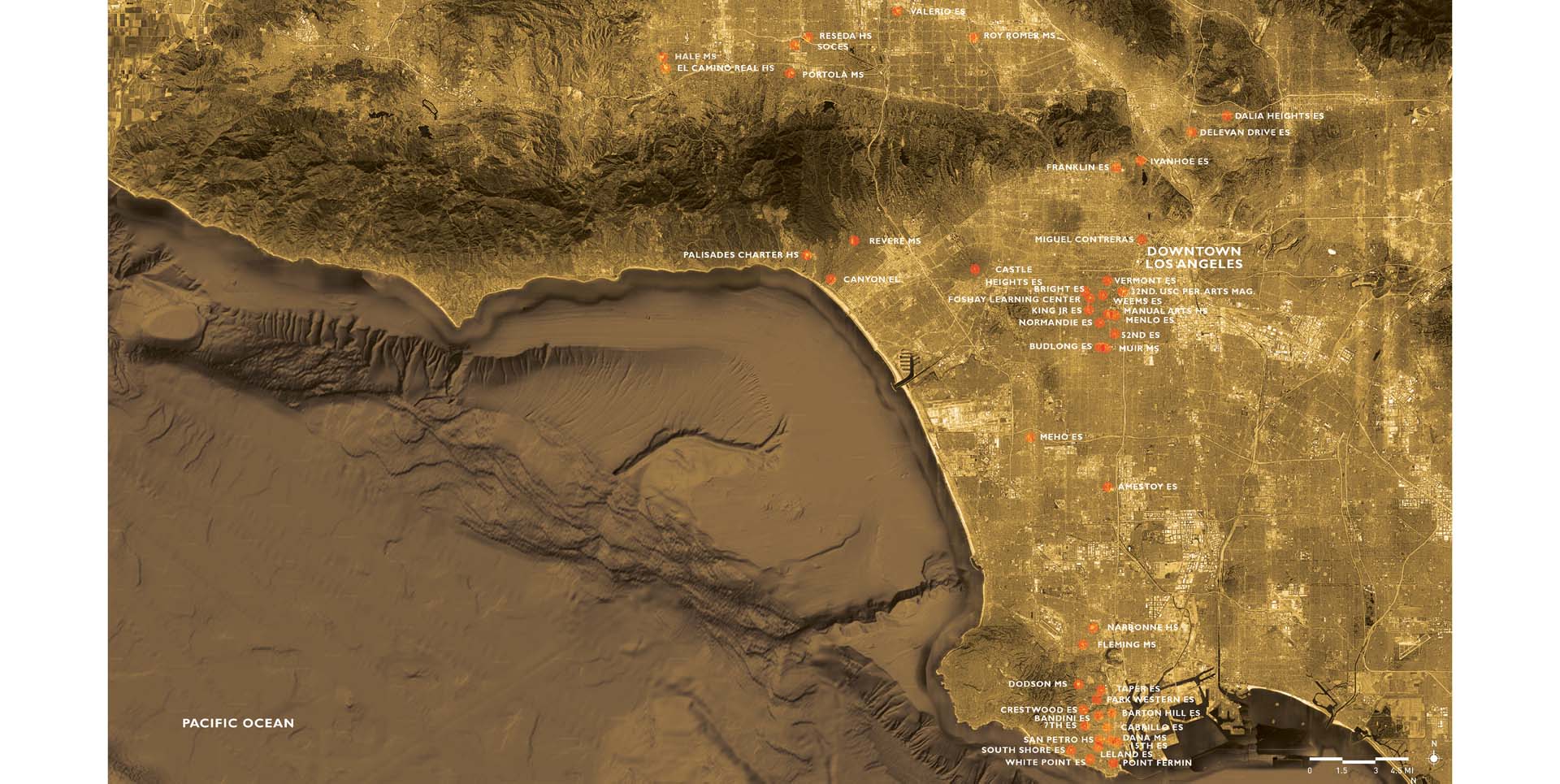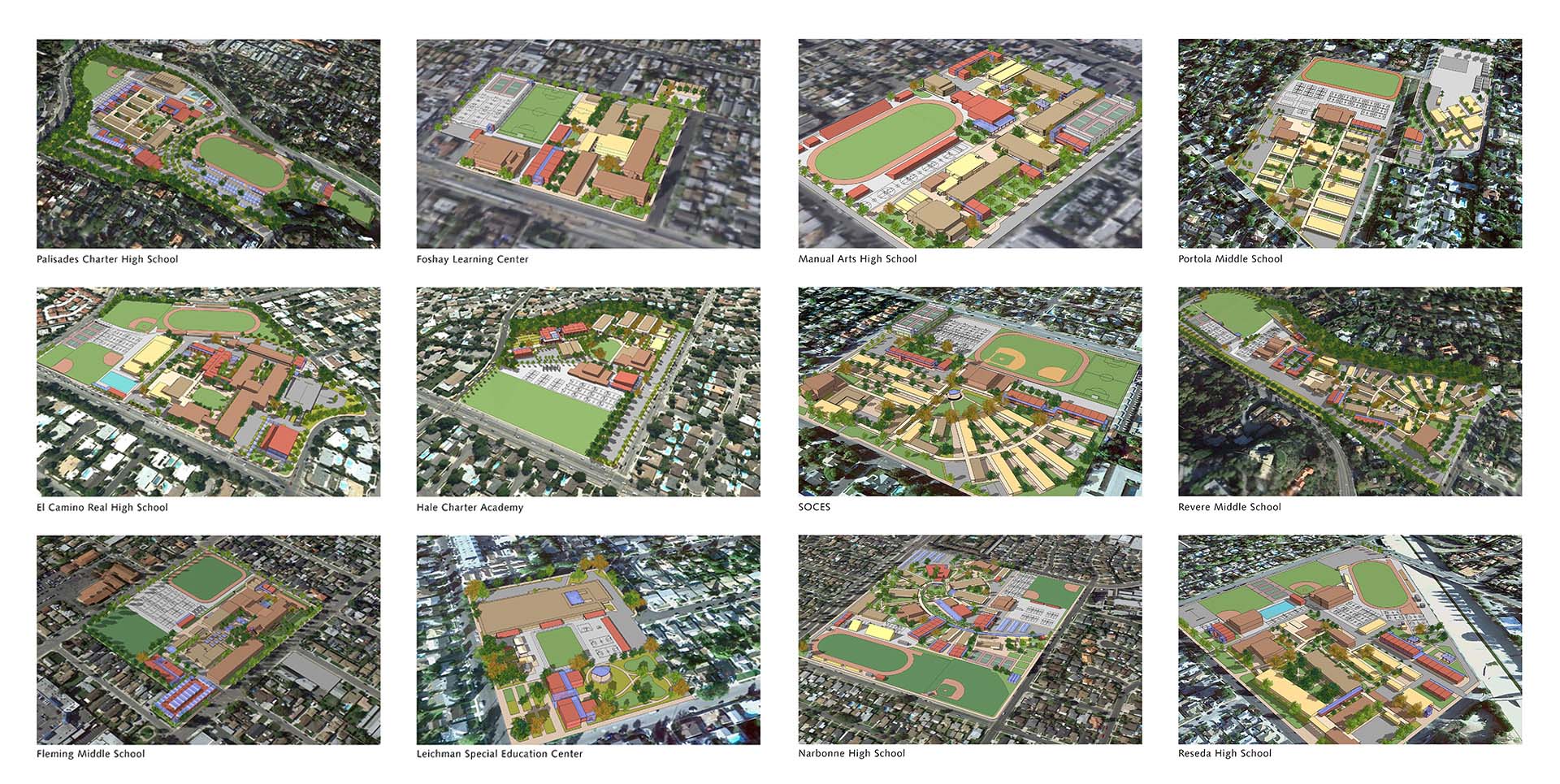Los Angeles Unified School District Campuses
Location: Los Angeles, California, USA
Client: Los Angeles Unified School District
Existing public-school facilities in Los Angeles have not kept up when compared with the newly constructed schools of the district that have a higher standard of maintenance, incorporate the latest school technologies and services, and accommodate of new pedagogical models such as Small Learning Communities (SLC). Recognizing this disparity to be a critical issue, Los Angeles voters passed an $8 billion bond measure to modernize and upgrade existing Los Angeles Unified School District facilities to the same standards as the new schools. To determine the needs and what should be done, a series of school site Master Plans was prepared, beginning with a process that included a series of stakeholder meetings to establish a common vision.
The resulting master plans – for more than 40 school campus sites – offer a long-term vision and provide a template for decision making. Program factors included the evaluation of projected school attendance and classroom needs; identification of spaces that are obsolete and in need of modernization; evaluation of historic campus layouts to understand the campus organizational structure; and clarification of the spatial order of each campus. The campus plans replaced aged portable classrooms with up-to-date facilities; retrofitted older buildings; provided more efficient pedestrian circulation; clarified the spatial order of campus layout compromised over years of incremental infill; and re-integrated school facilities with the surrounding community where shared use of the school site is needed for functions such as recreational uses or space for mobile health clinics. Each plan also incorporates comprehensive principles of environmental sustainability.
Services
Facility Assessment and Master Planning
Program
Comprehensive facilities for high schools, middle schools, and elementary schools
Site Area
45 school campuses
Completion Date
2013-2015
Similar Projects
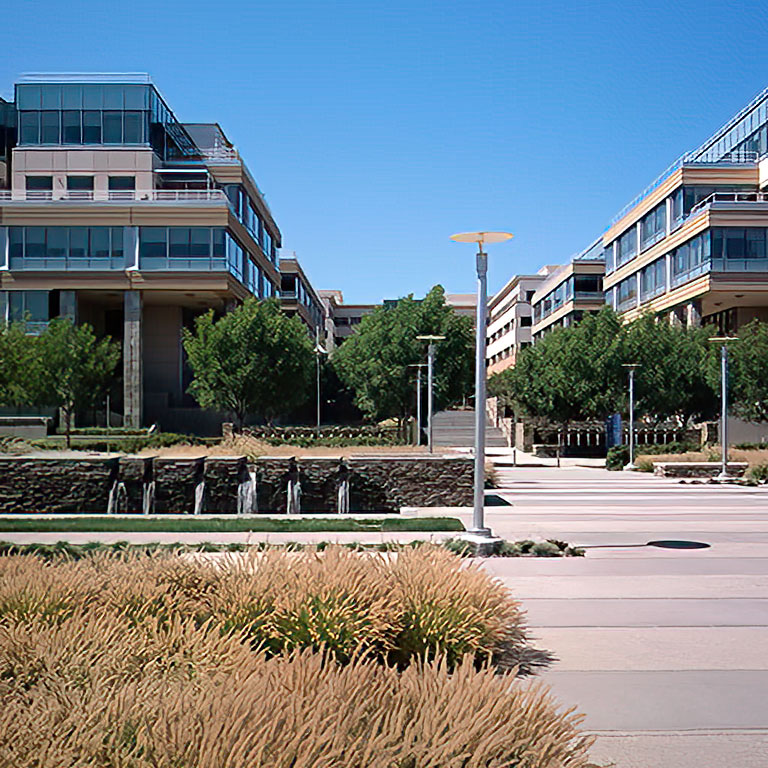
Amgen
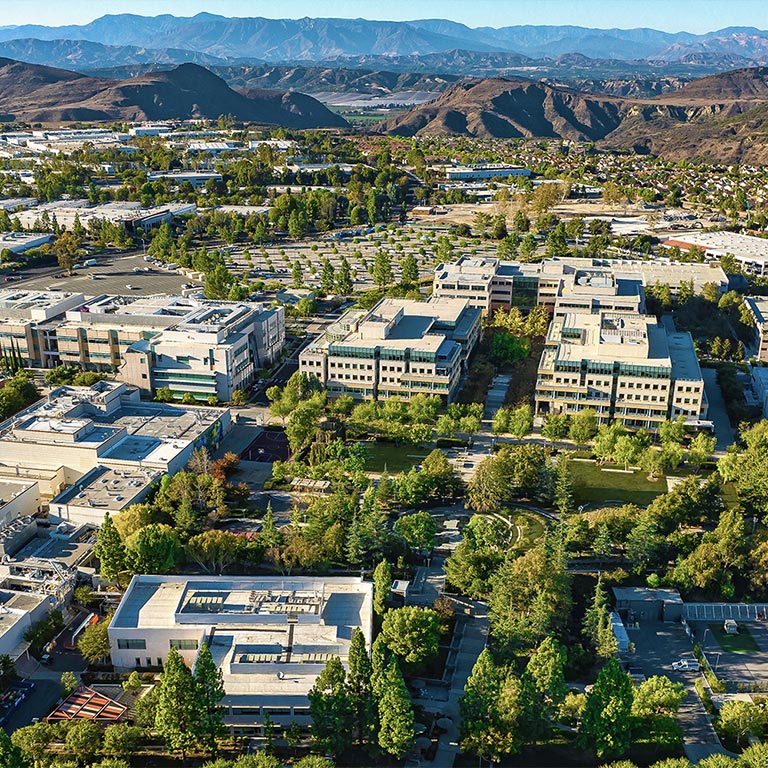
Amgen
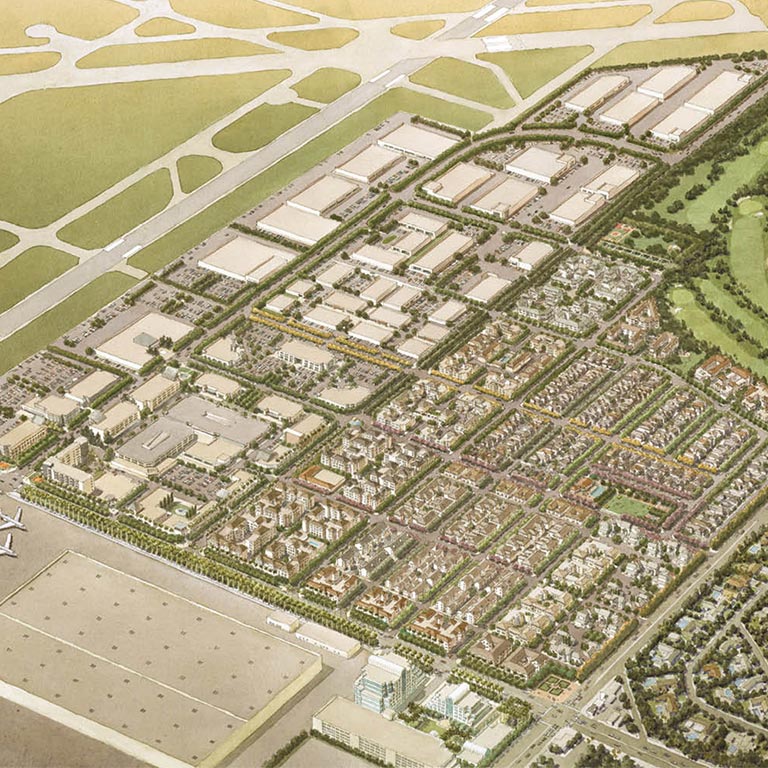
Boeing Douglas Park
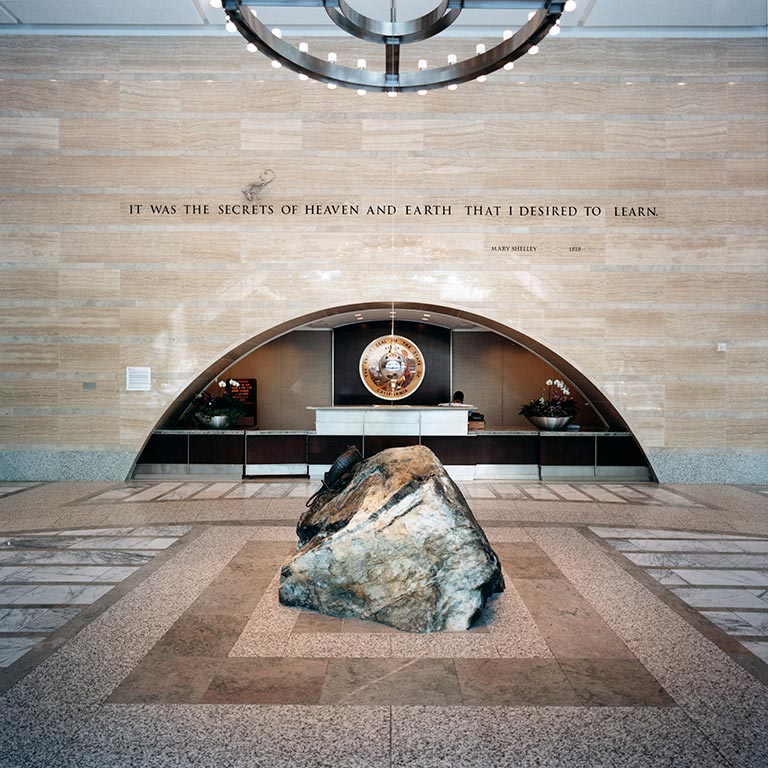
Capitol Area East End Complex
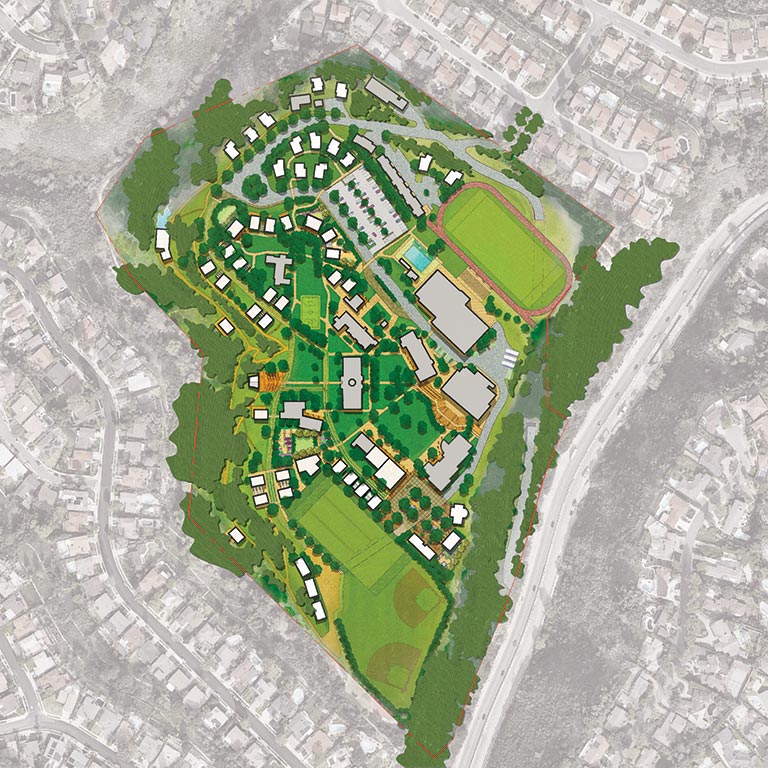
Chadwick School
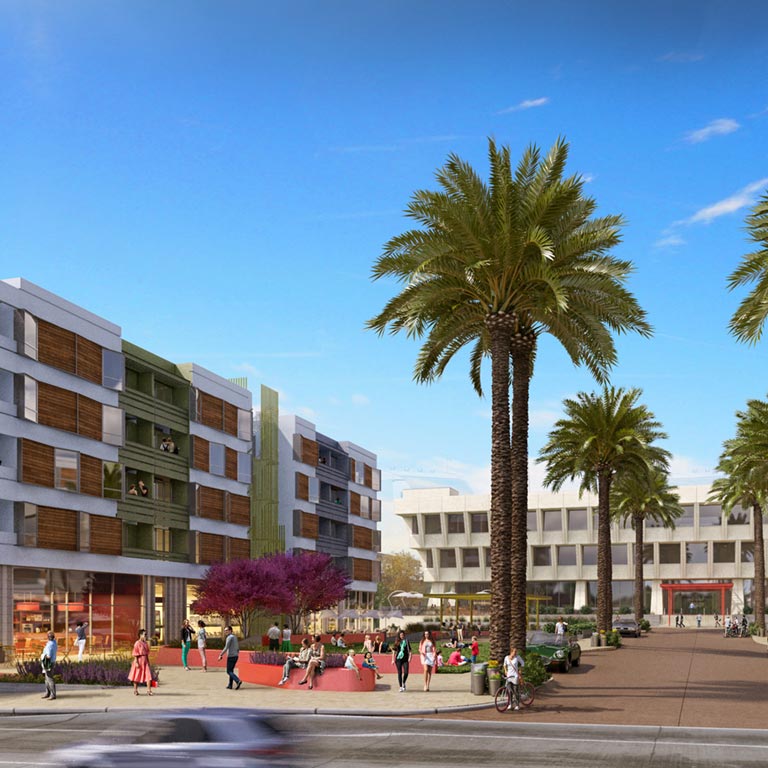
Citrus Commons
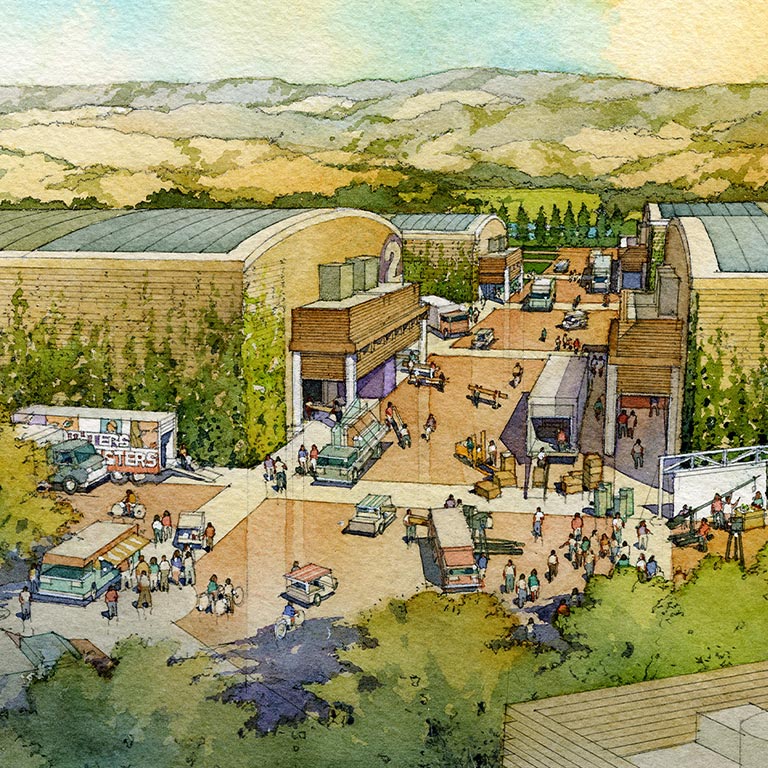
Disney ABC Studios
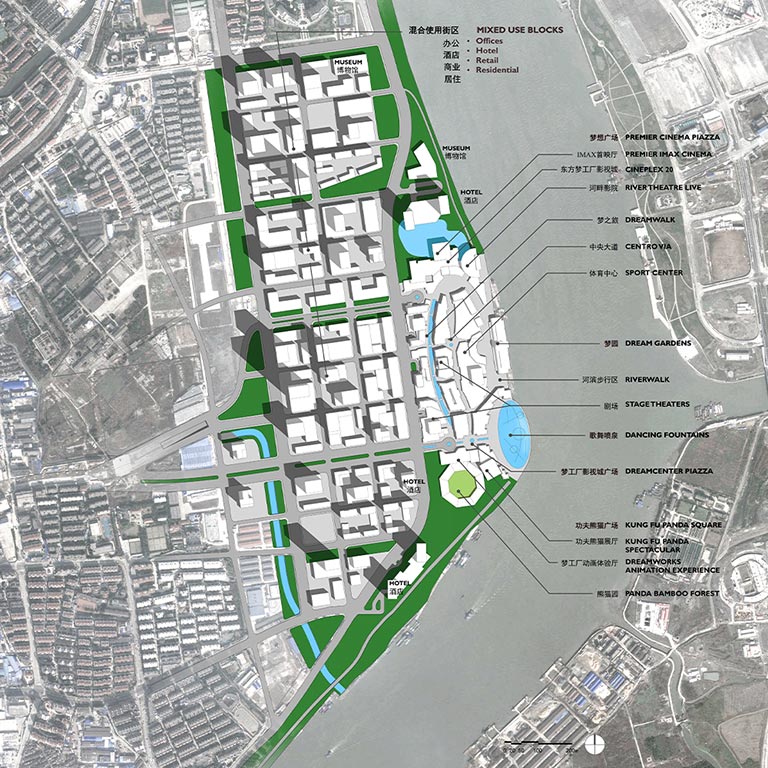
DreamWorks DreamCenter
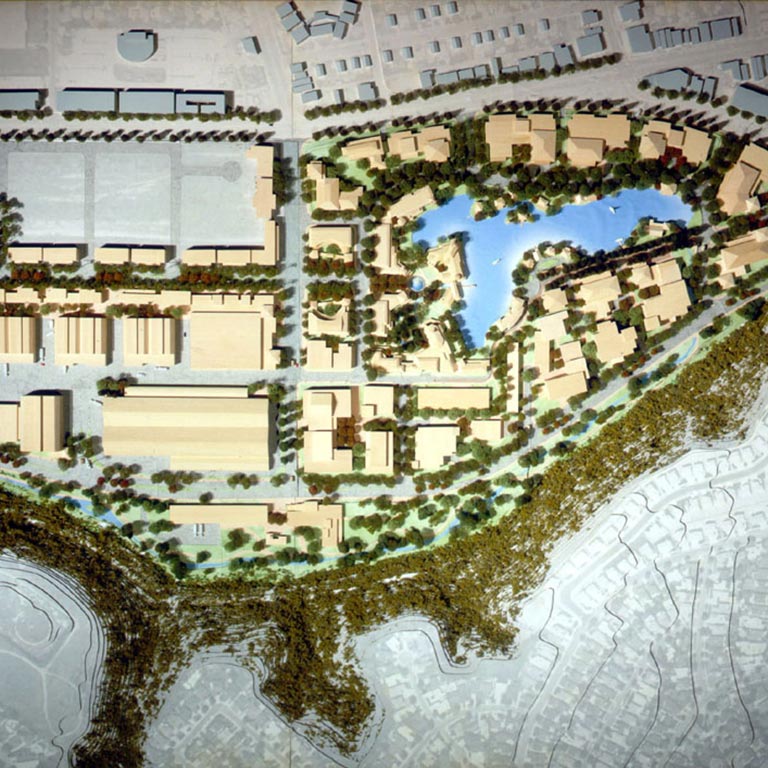
DreamWorks SKG Studio
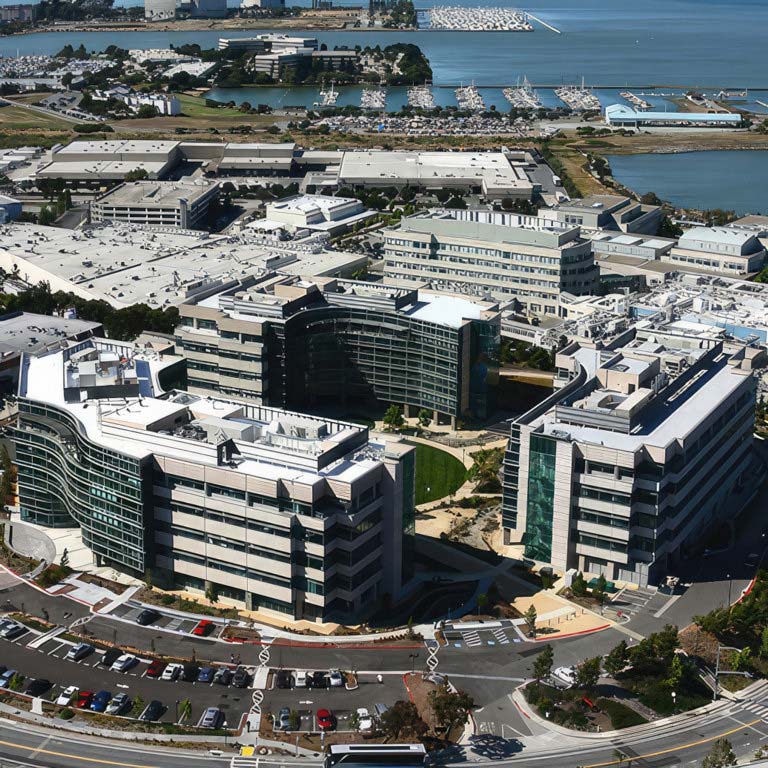
Genentech
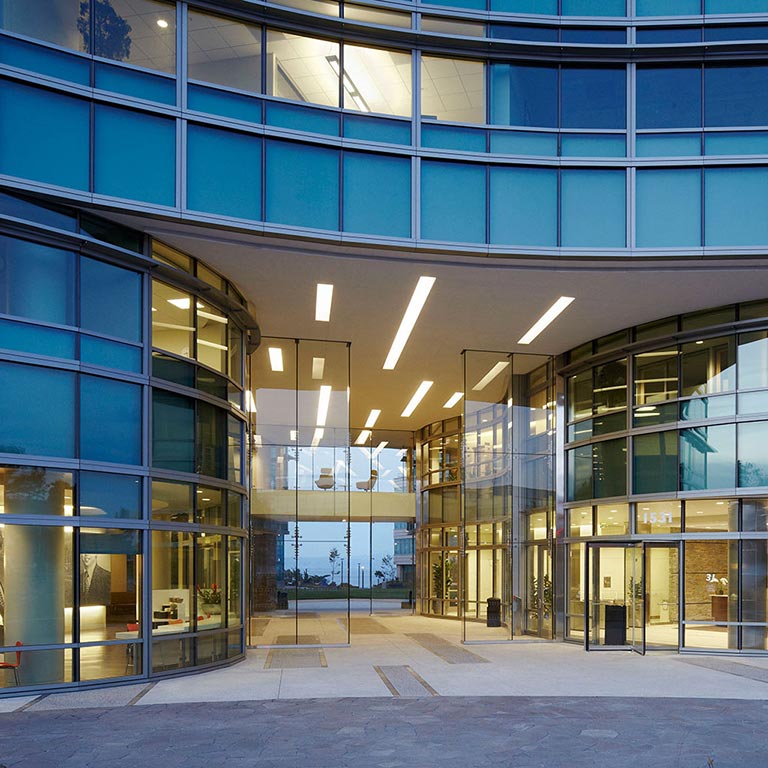
Genentech
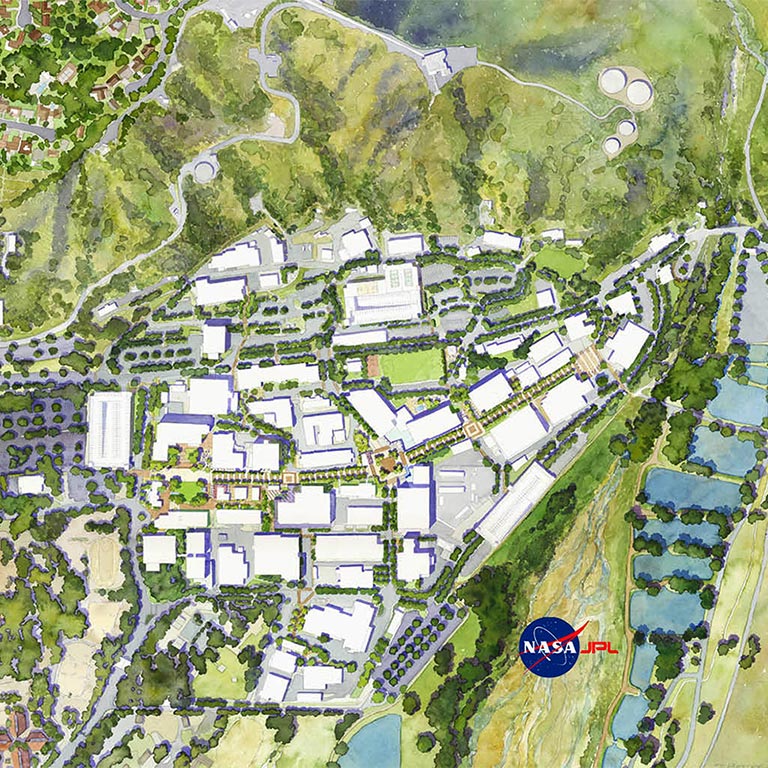
Jet Propulsion Laboratory (JPL)
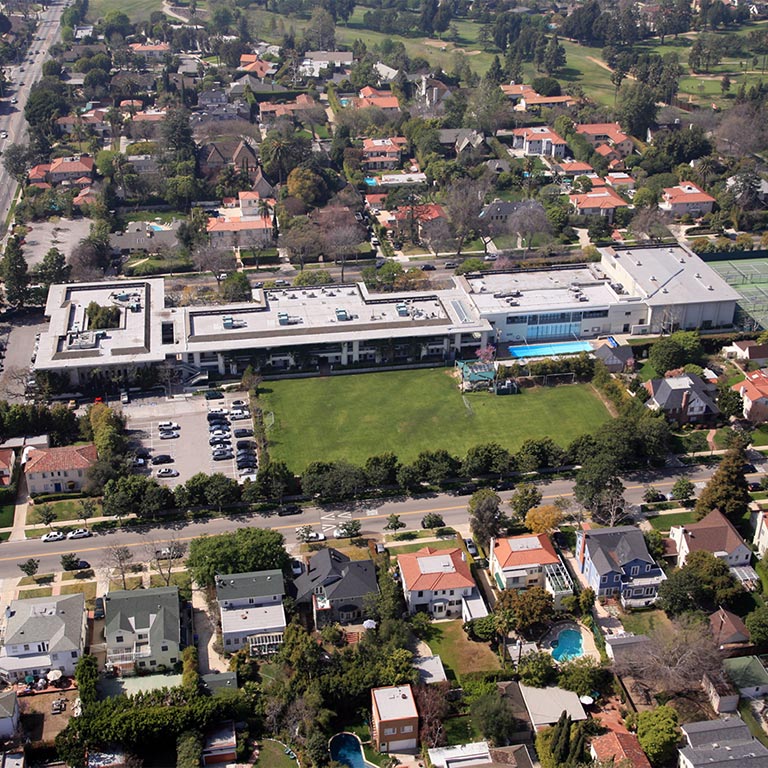
Marlborough School
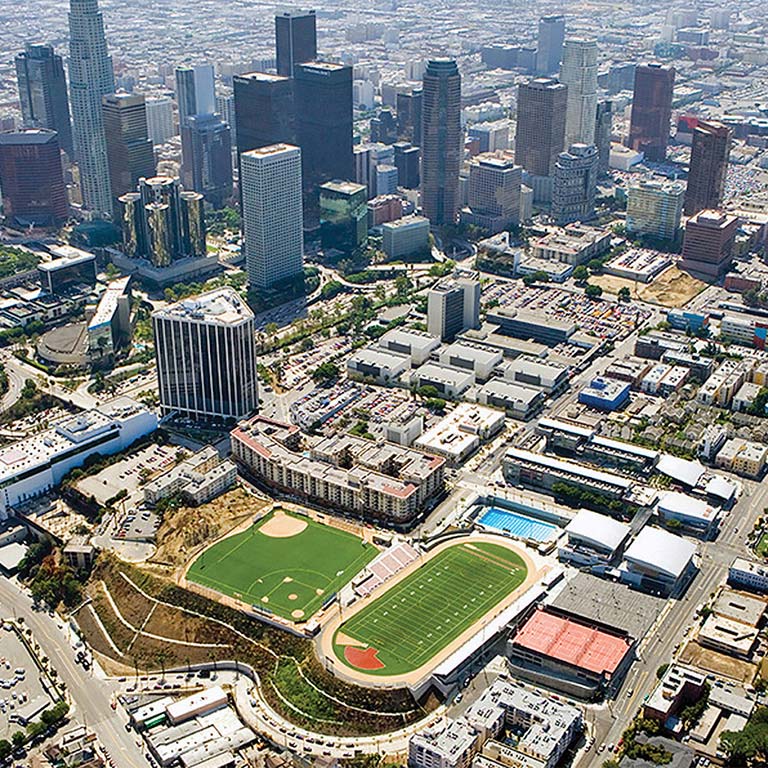
Miguel Contreras Learning Complex
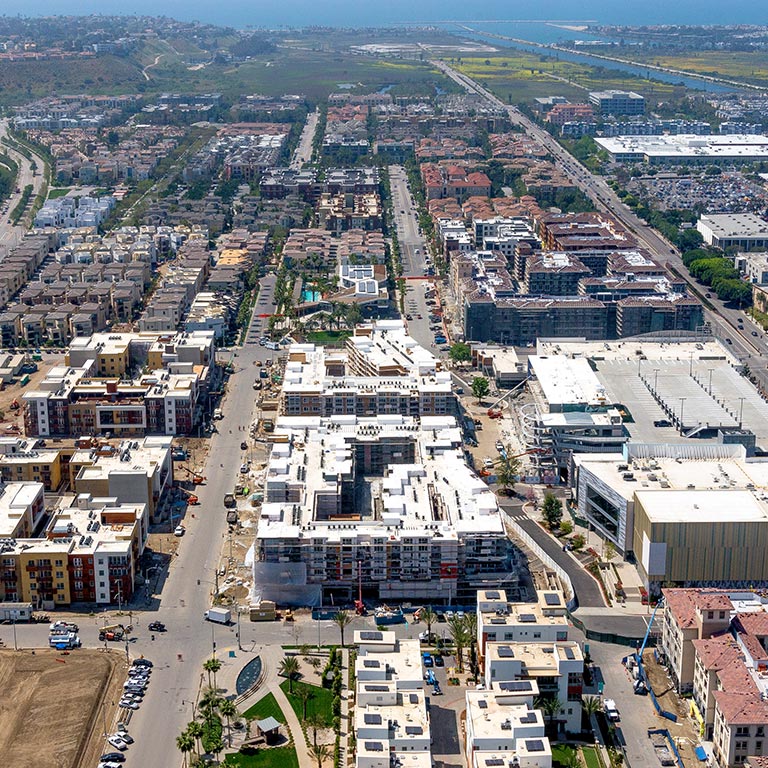
Playa Vista Phase II
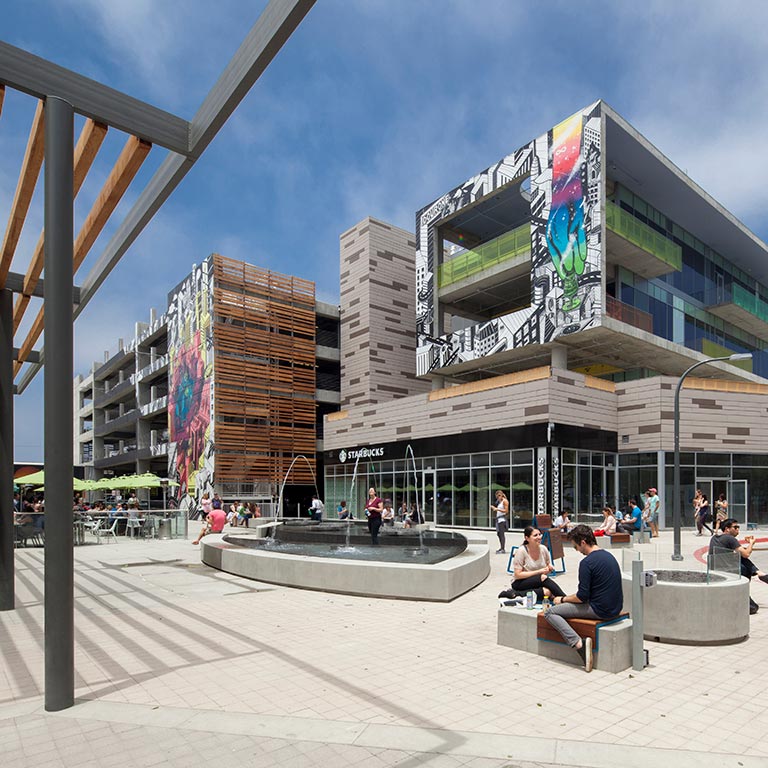
Runway At Playa Vista
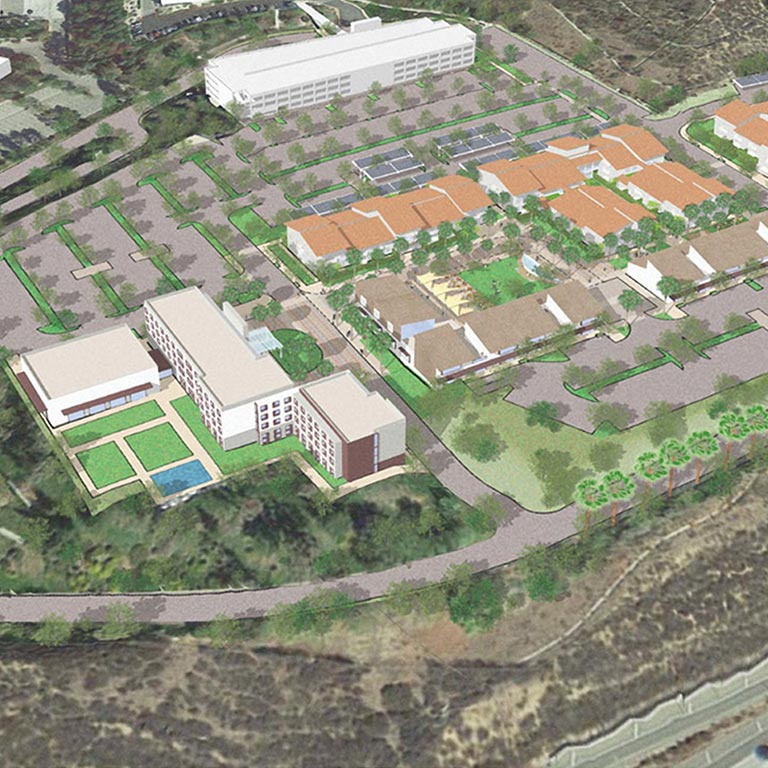
Simi Valley Master Plan
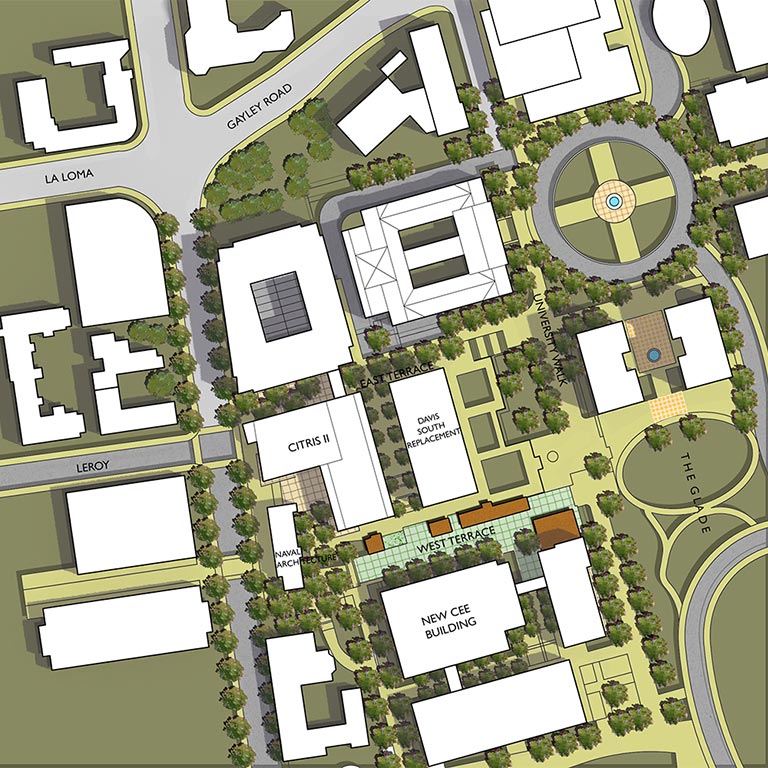
UC Berkeley College of Engineering
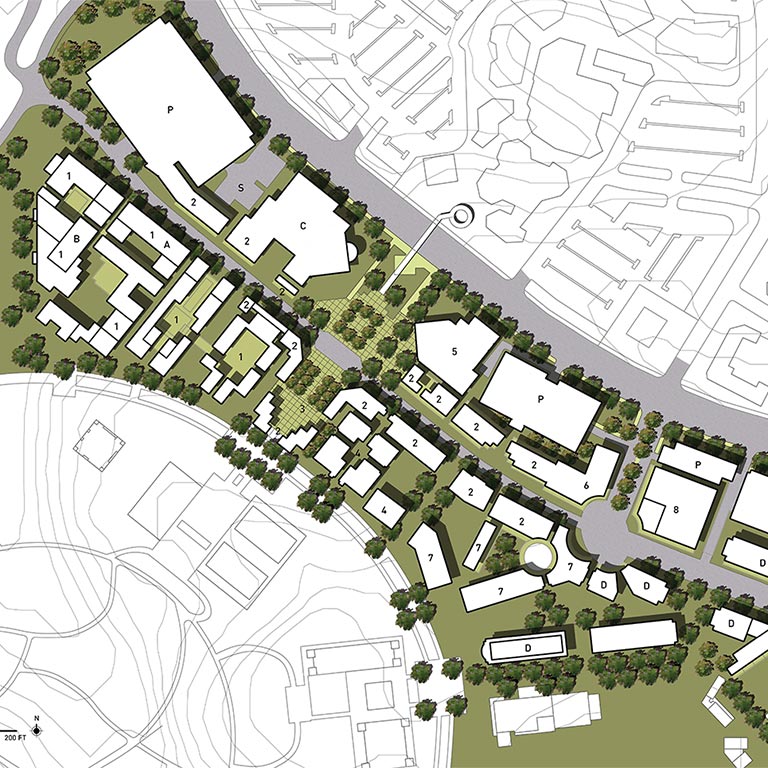
UC Irvine Main Street
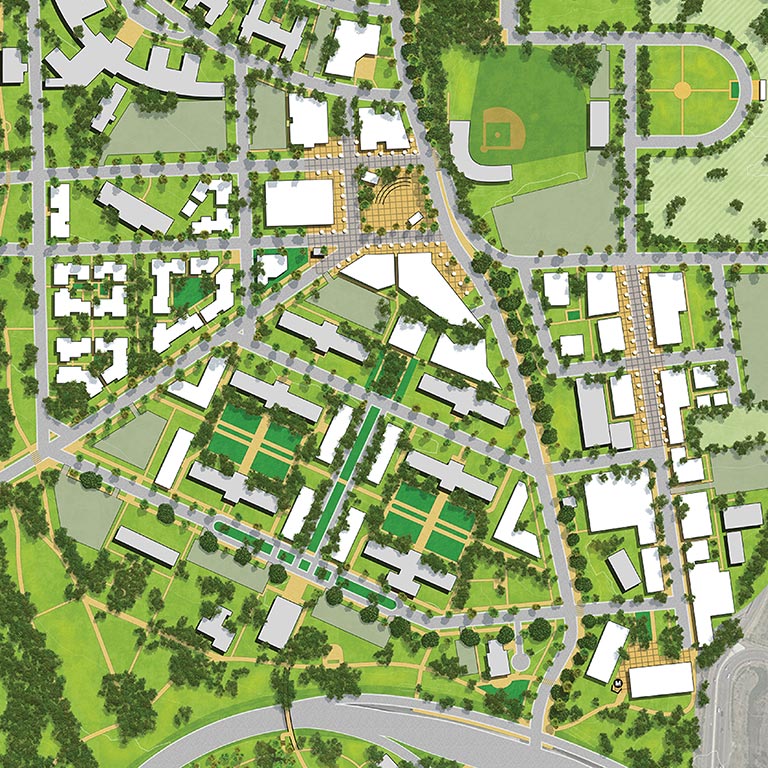
West LA VA Campus
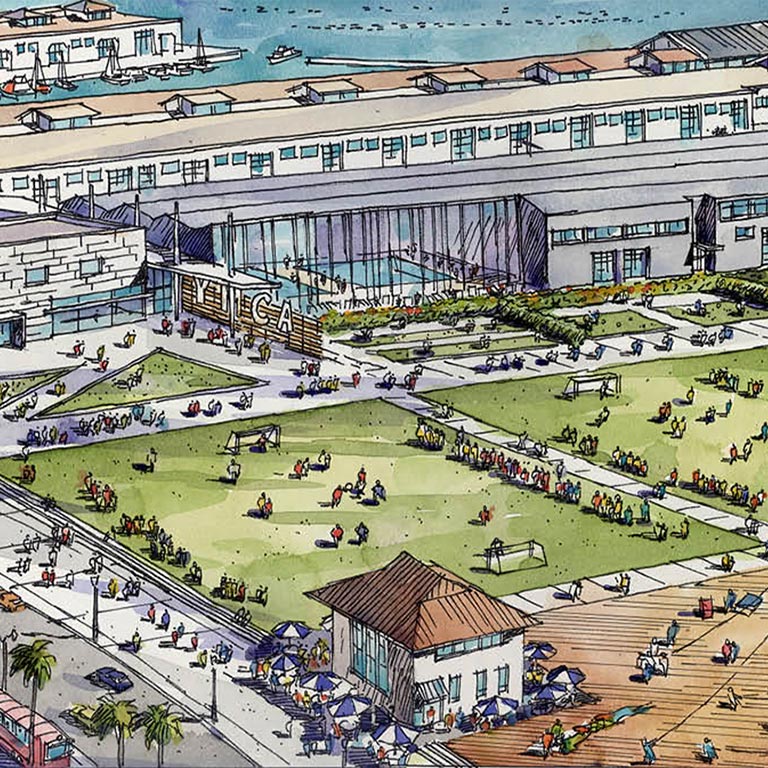
YMCA Piers
Unlock your Vision
Creative endeavors begin with great friendships. Discover how Johnson Fain can work with your group to translate an idea into an award-winning, community engaging environment.
