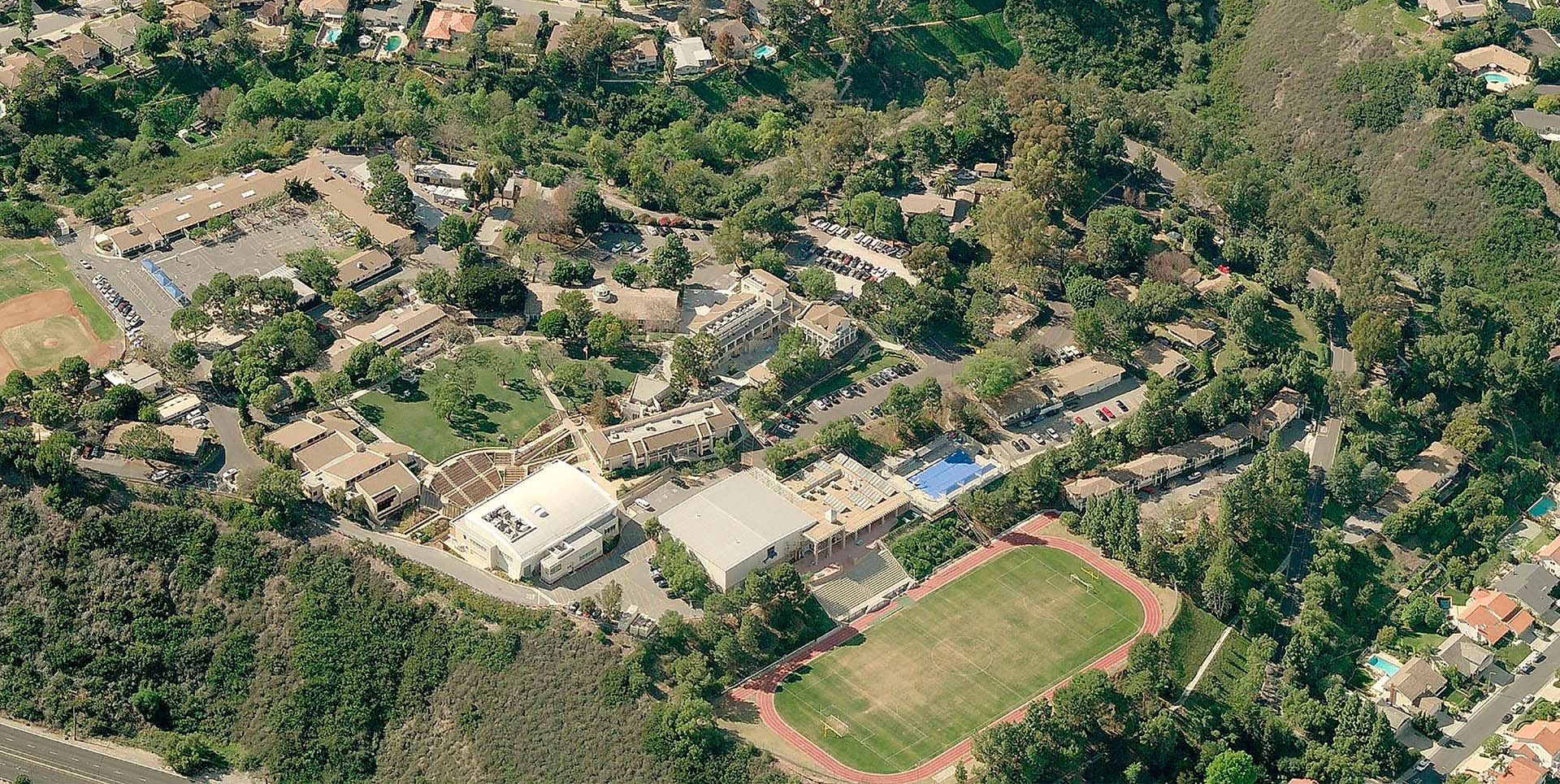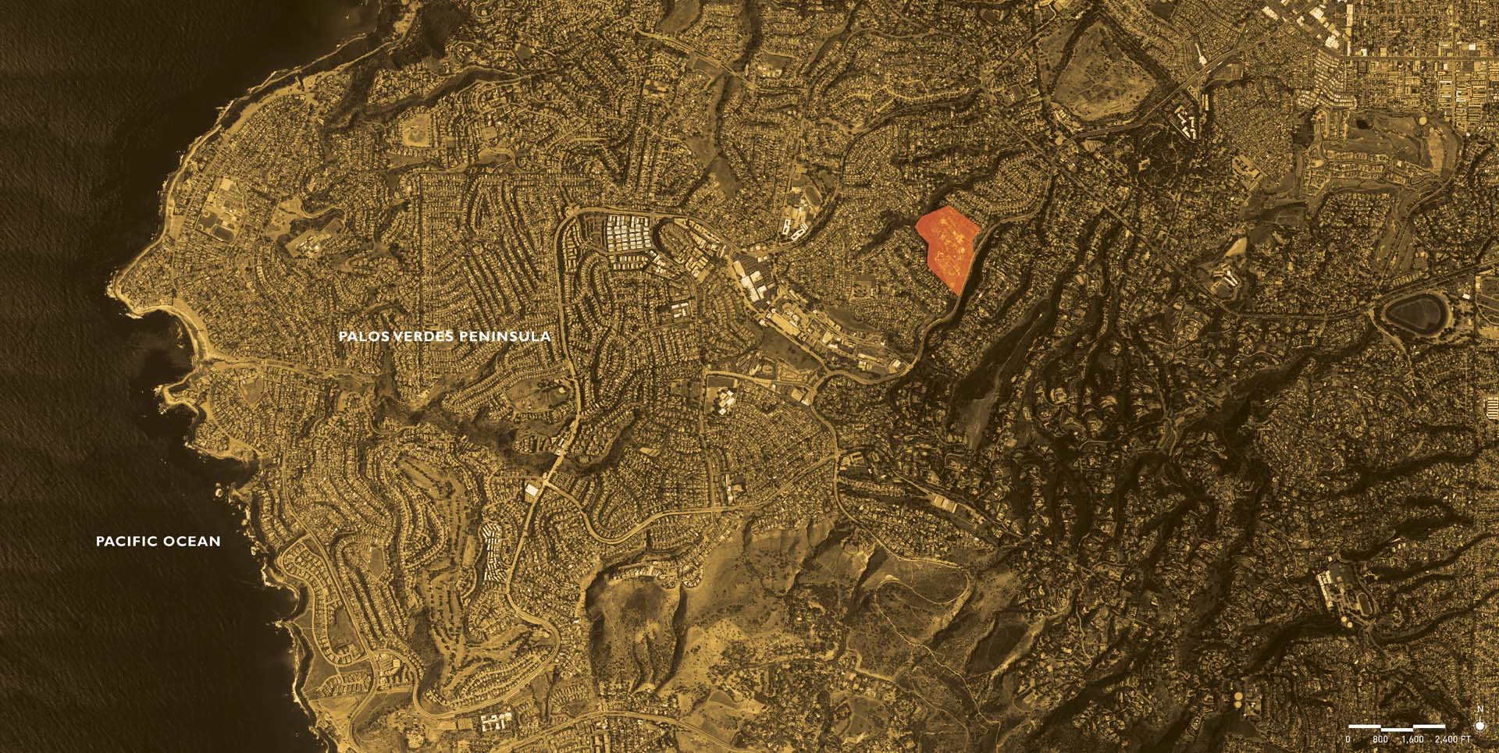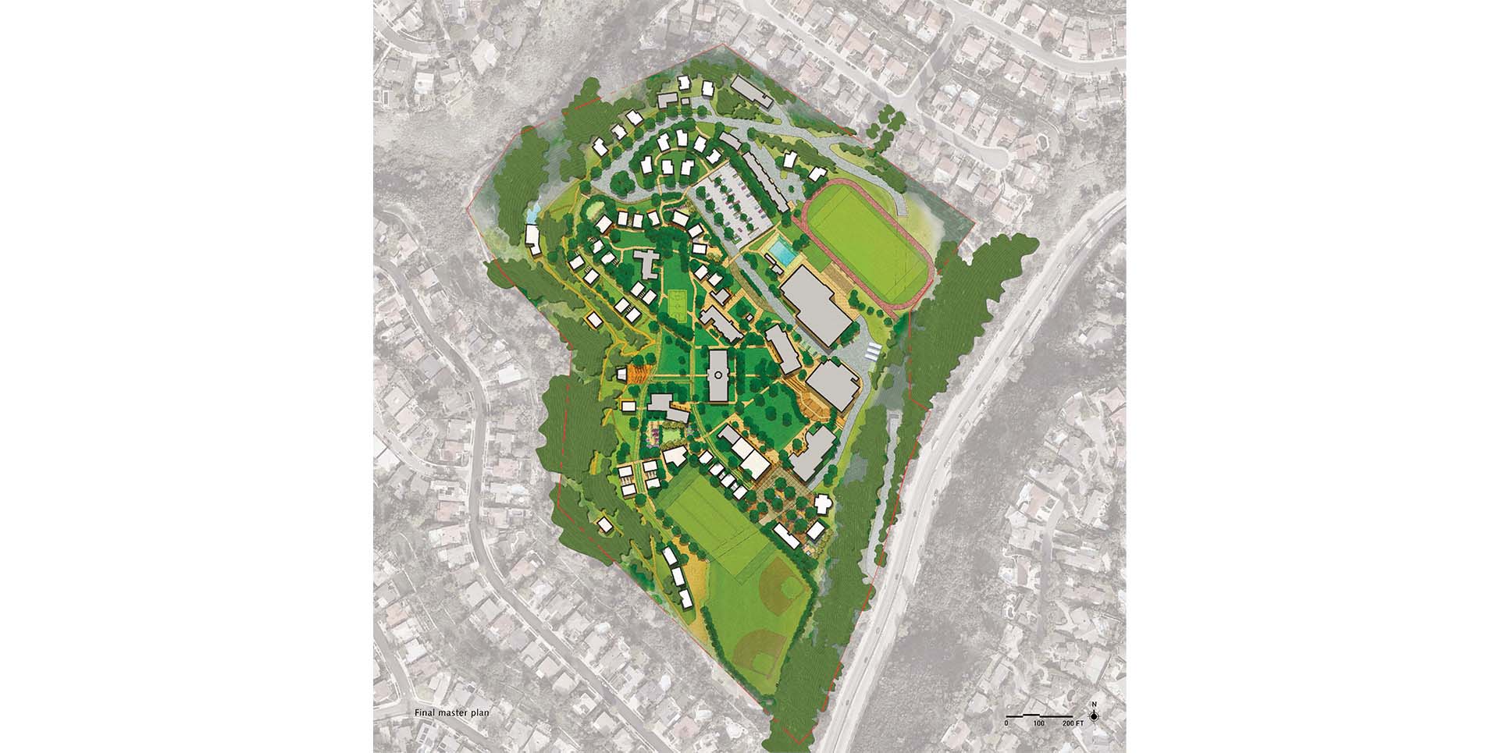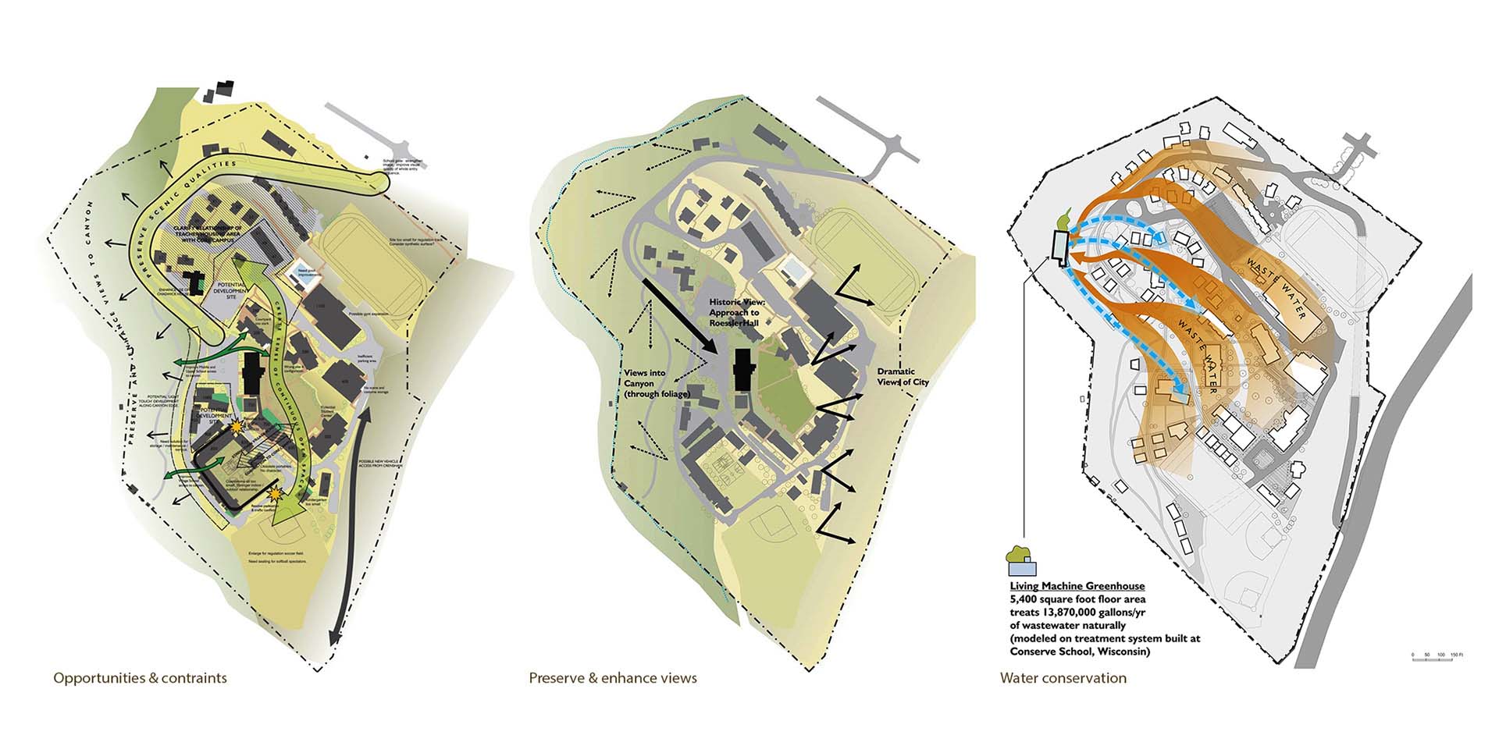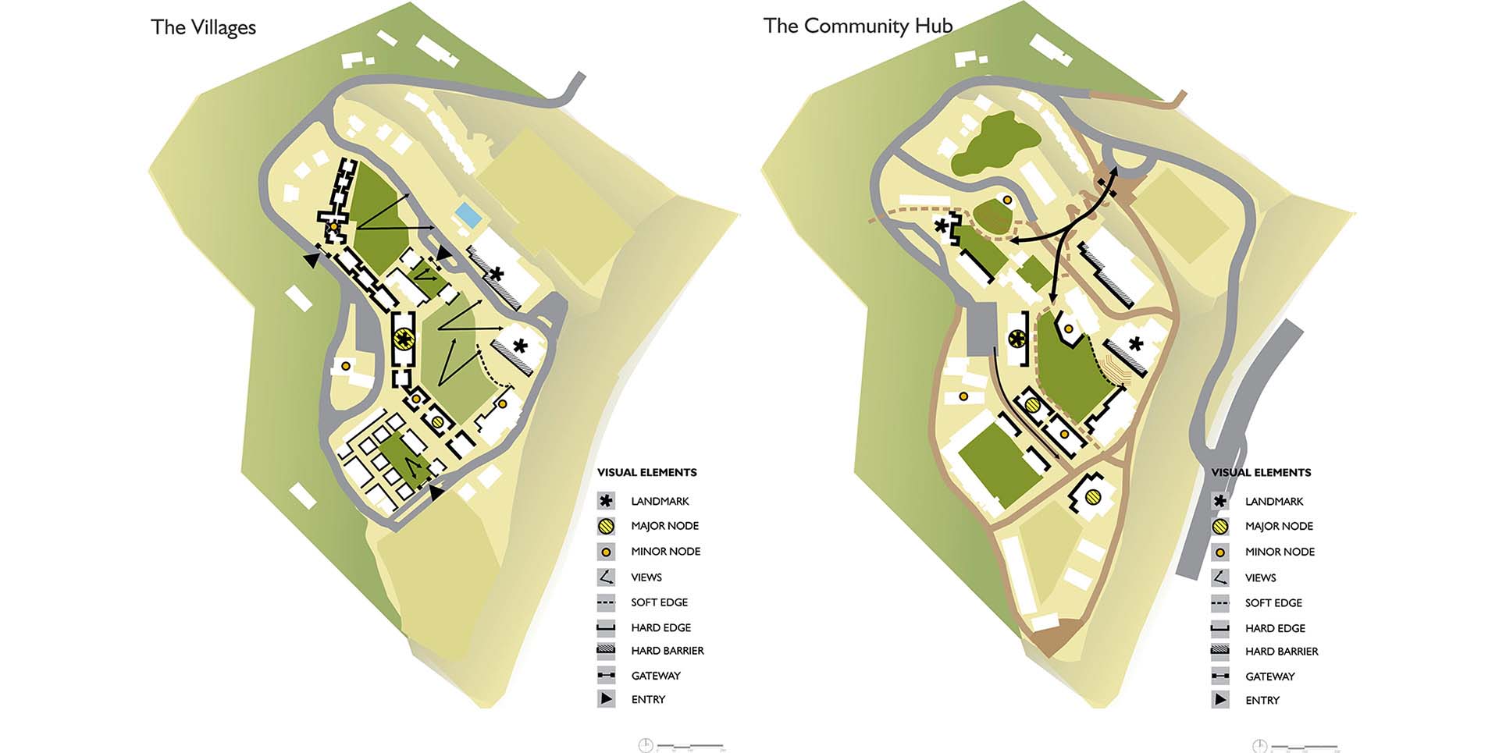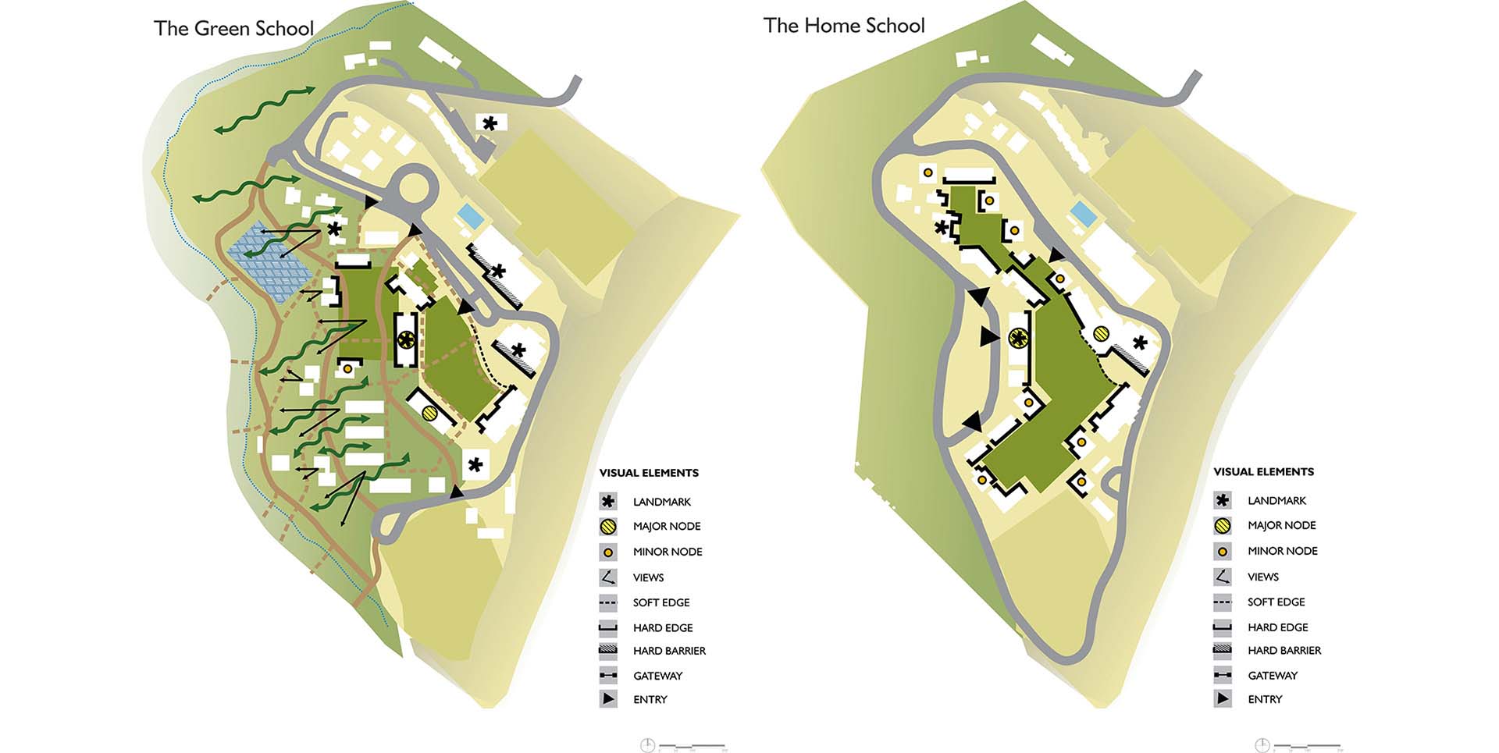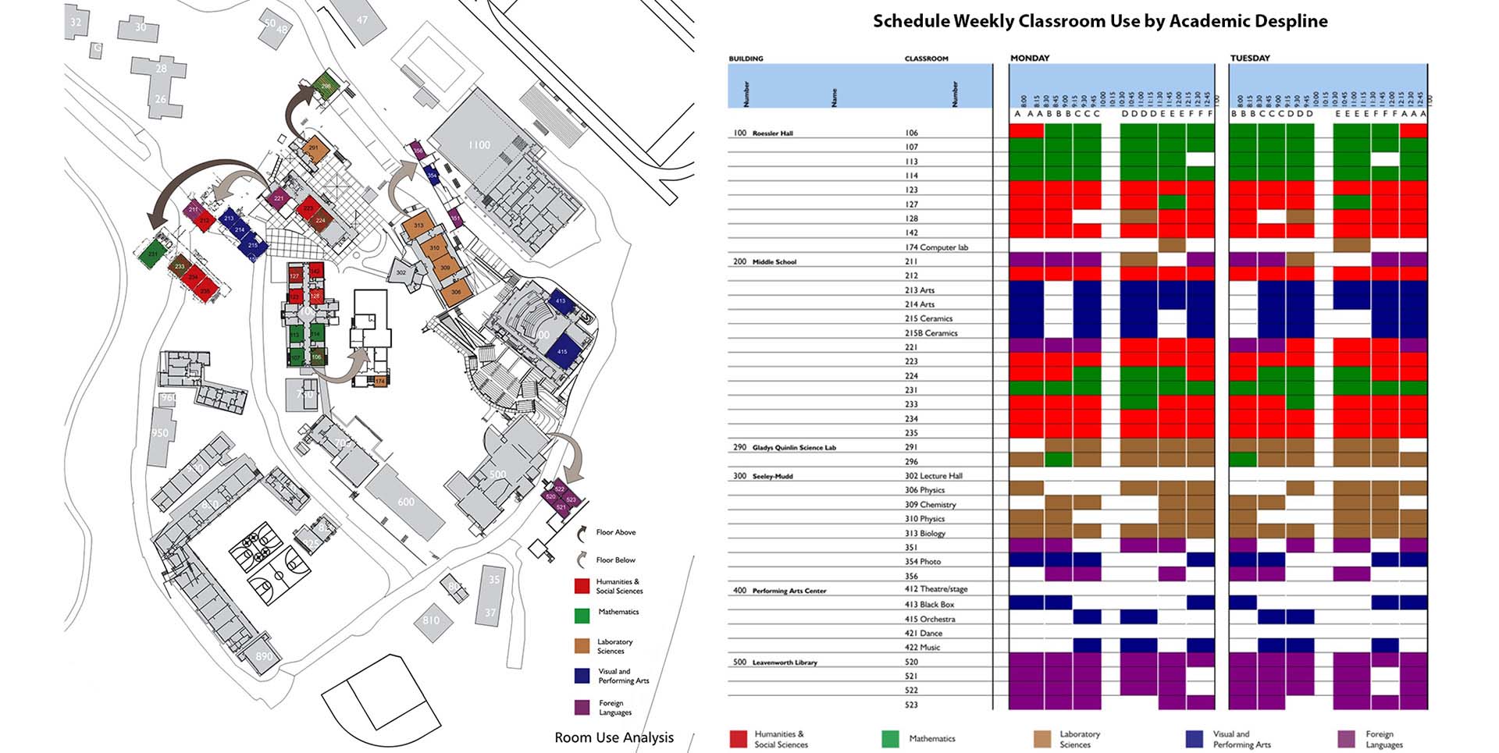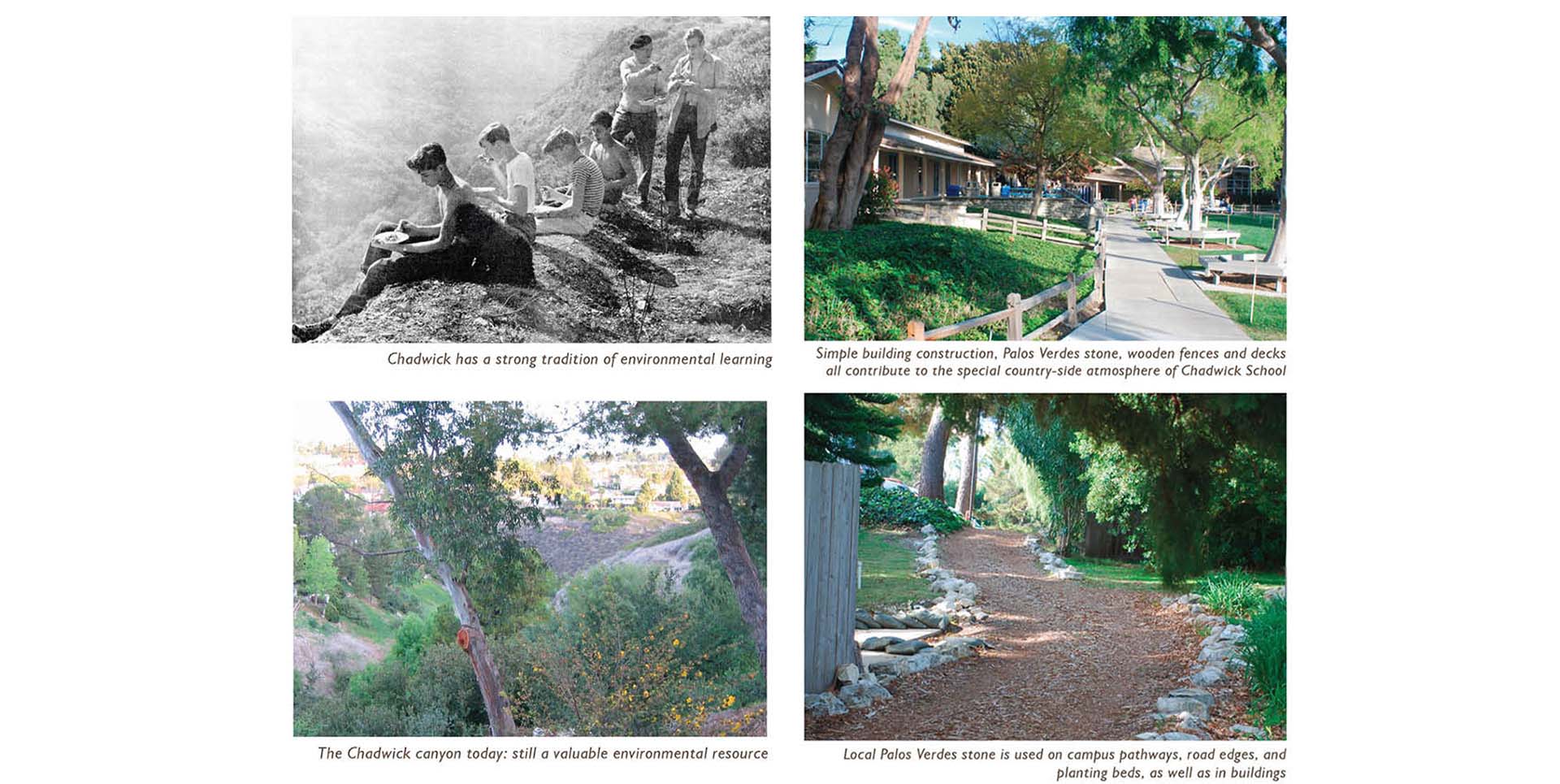Chadwick School
Location: Palos Verdes, California, USA
Client: The Chadwick School
The Chadwick School was developed over 80 years ago as a campus immersed in the bucolic natural setting of the Palos Verdes peninsula. Surrounded by rolling hills and two canyons on the west and east, over time these were encroached upon by suburban residential neighborhoods. By selling a large portion of its land holdings that was later developed as a residential neighborhood, the school had ironically created access issues and community resistance for campus use and expansion. With the vision to restore the school’s original focus on environmental learning through its connection with nature, the master plan aimed to improve the instructional setting strengthening its connection with the site’s natural features, as well as to address the issues of access.
The master plan re-establishes the relationship with the school’s natural setting, so that the site becomes a laboratory for science, ecology, and environmental studies. The plan proposes construction of new studio-like classroom buildings of modular design whose flexibility promotes team teaching and ready adaptation to the site’s topography. The small scale of each of the modular units also allows incremental development which can make best use of donor funds as they become available. Simplifying and minimizing vehicular movement is also a part of the plan. This improves pedestrian circulation and the integration of the campus with its natural setting. A menu of flexible development options will accommodate several alternative futures, including an alternative entry drive that avoids going through the adjoining neighborhood neutralizing regulatory restrictions on campus use.
Services
School Campus Master Planning and Programming
Program
Village school facility, student center, media center, faculty and staff housing, teaching pavilions, studio classrooms .
Site Area
55 acres
Completion Date
2007-2008
Similar Projects
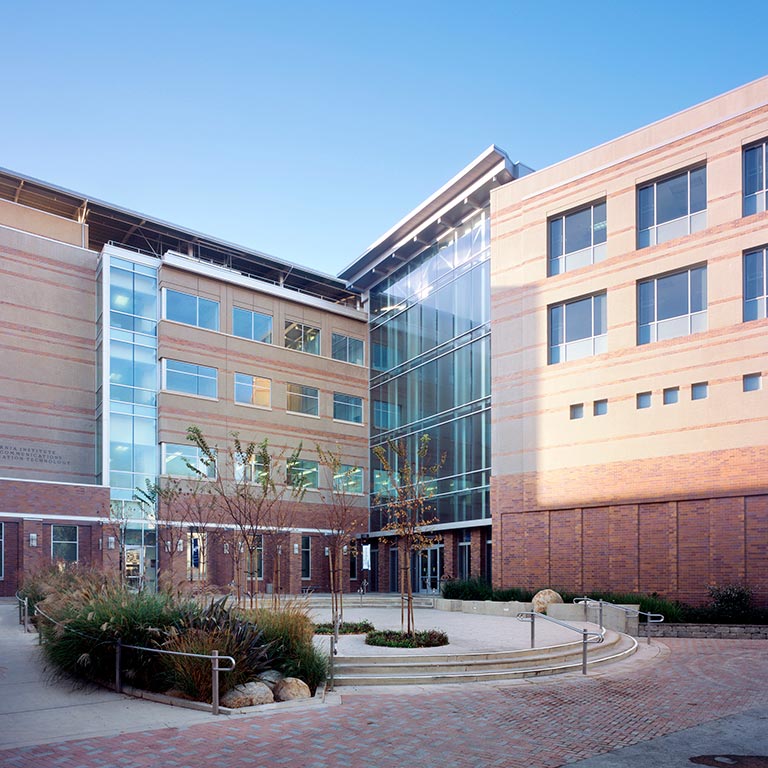
Cal (IT)2 – University of California, Irvine
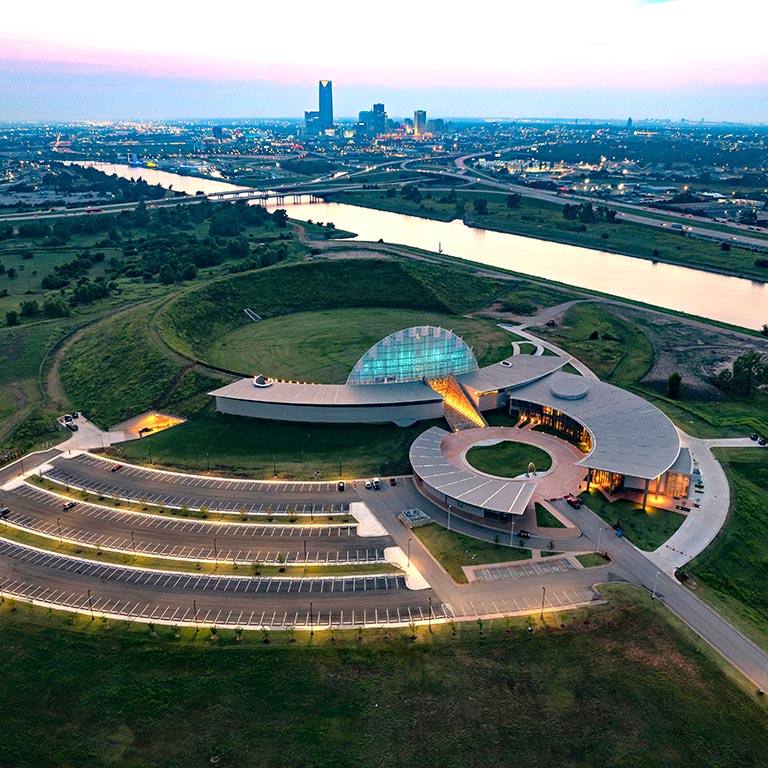
First Americans Museum
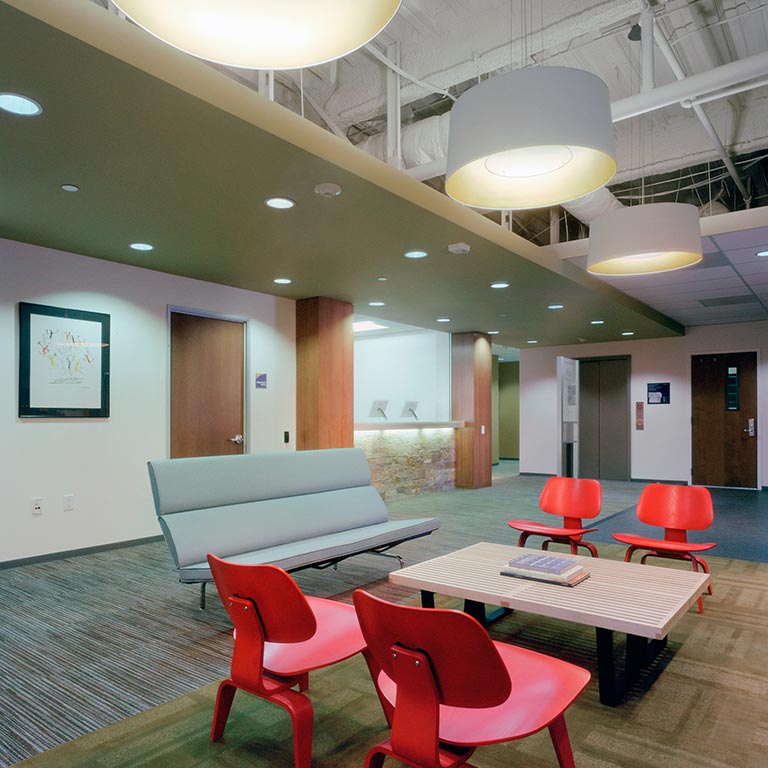
Fuller Theological Seminary Administrative Center
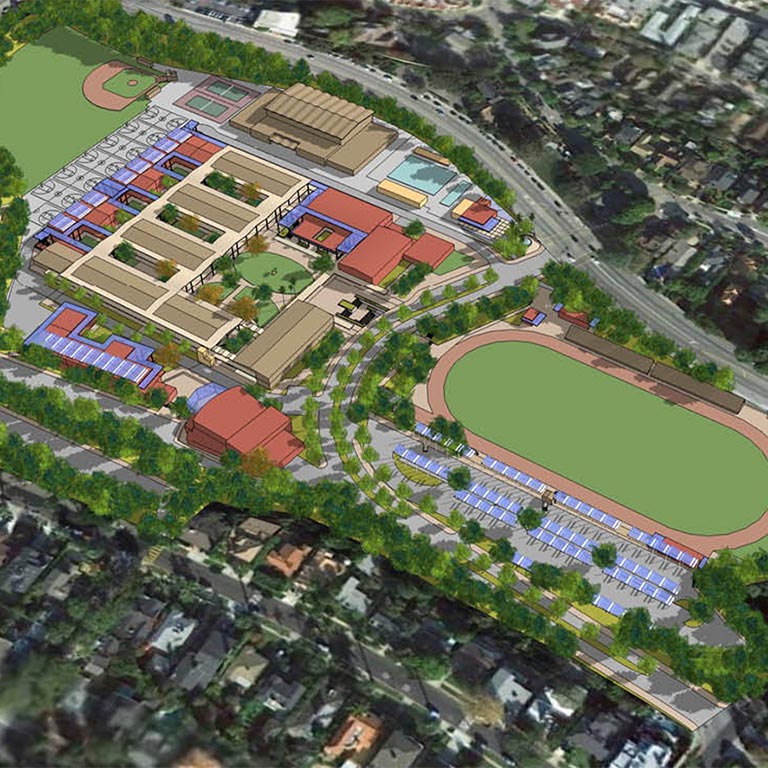
Los Angeles Unified School District Campuses
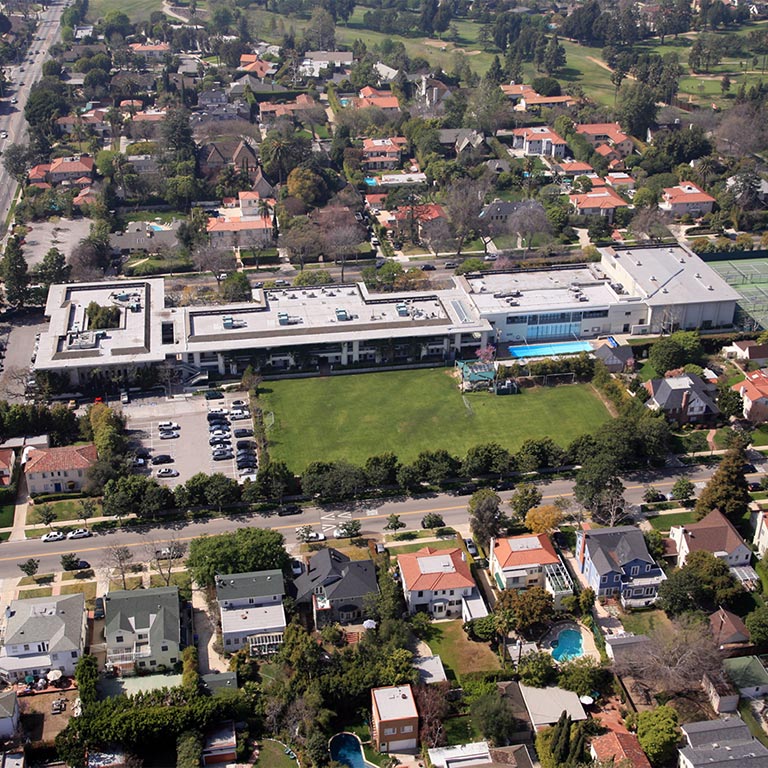
Marlborough School

Marlborough School
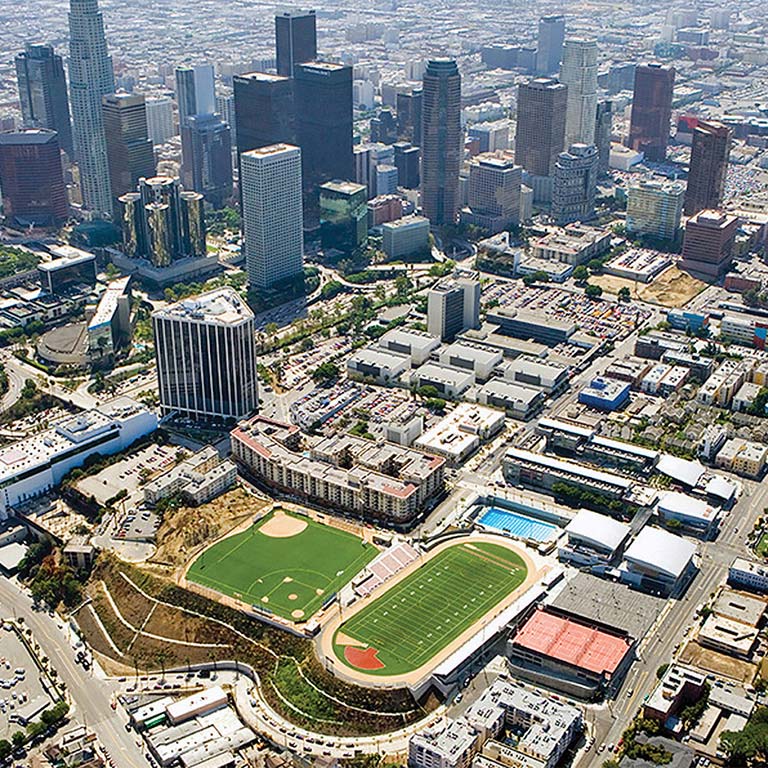
Miguel Contreras Learning Complex
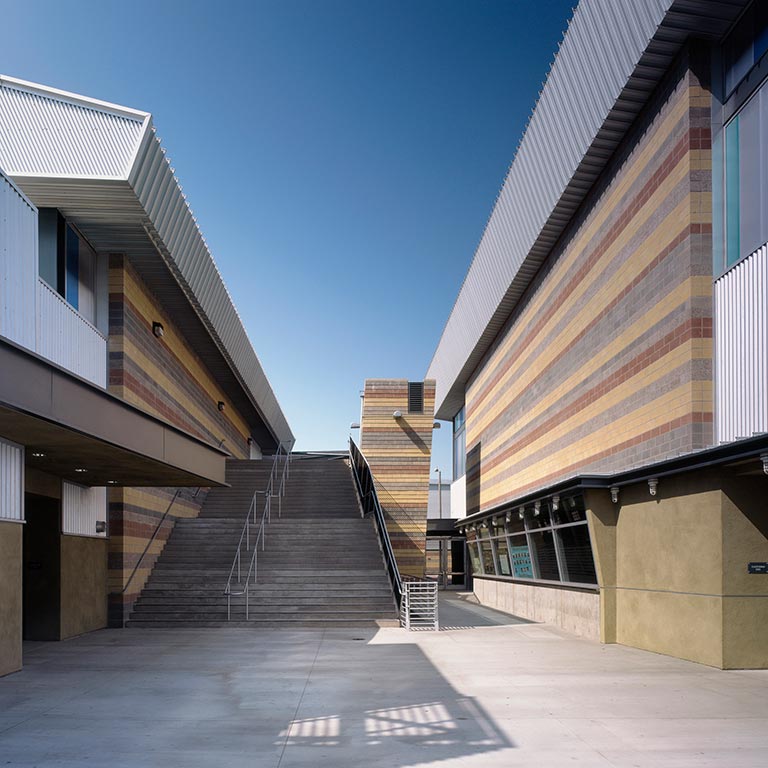
Miguel Contreras Learning Complex
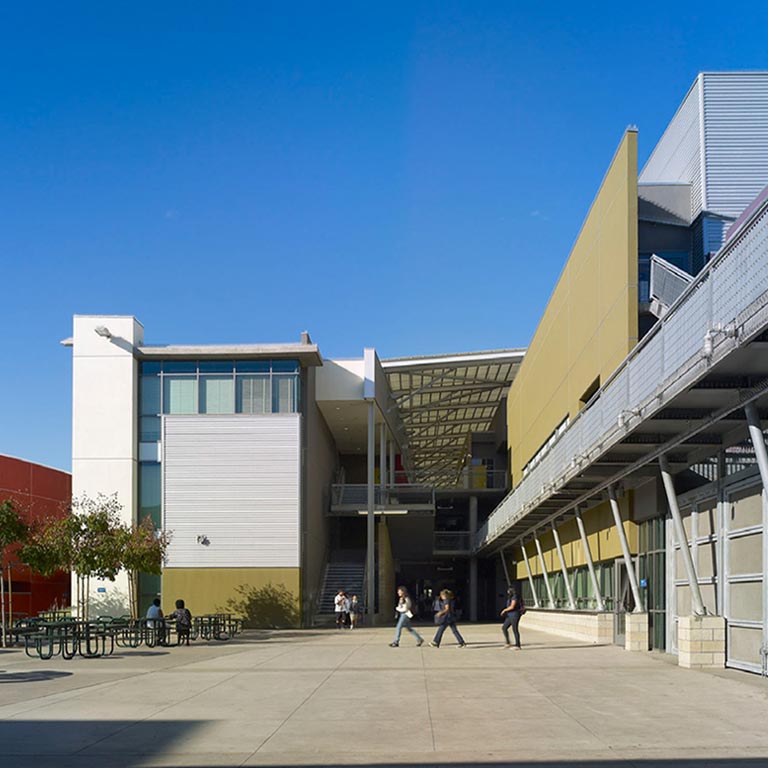
Roy Romer Middle School

Roy Romer Middle School
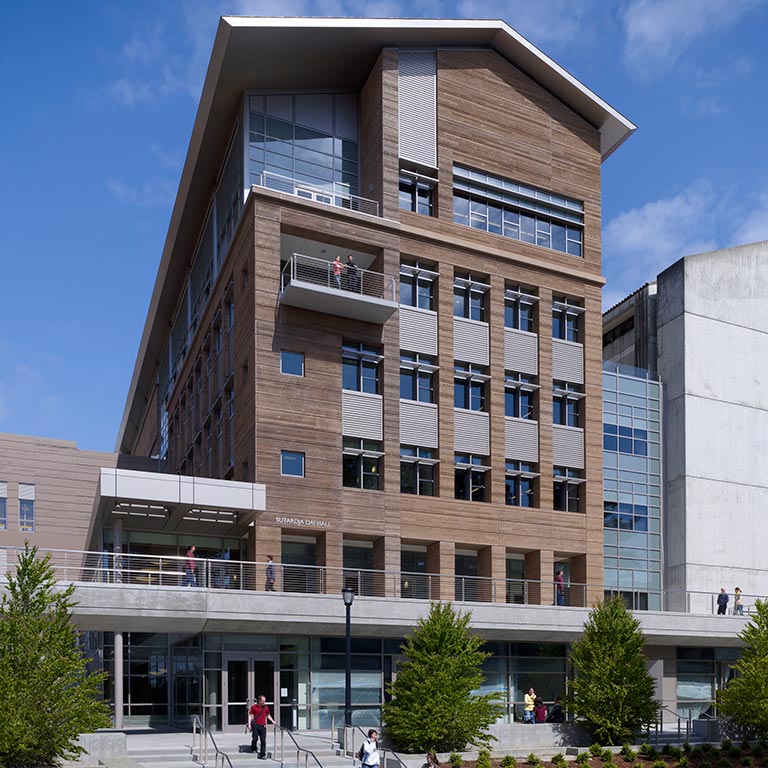
Sutardja Dai Hall, University of California, Berkeley
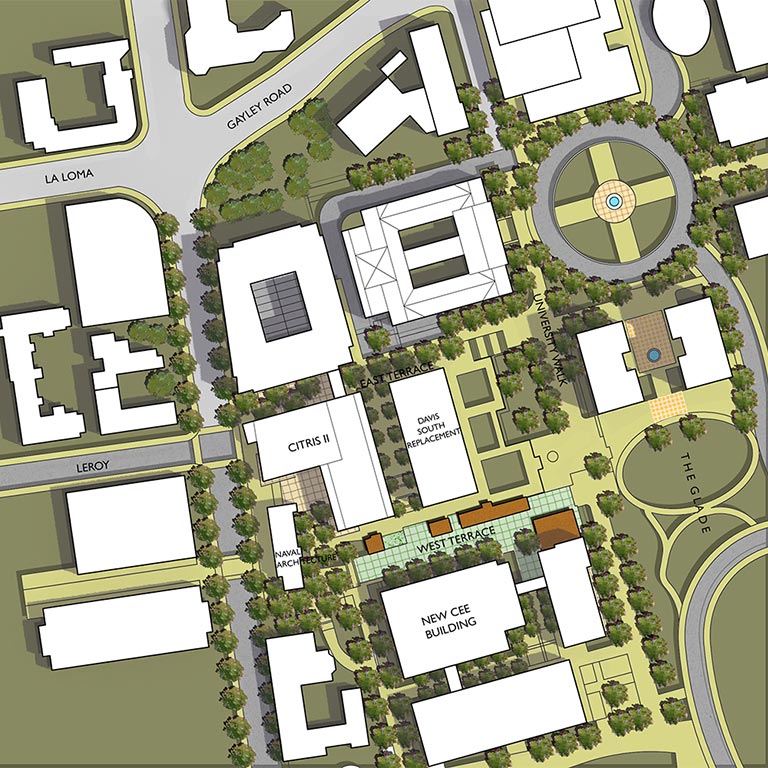
UC Berkeley College of Engineering
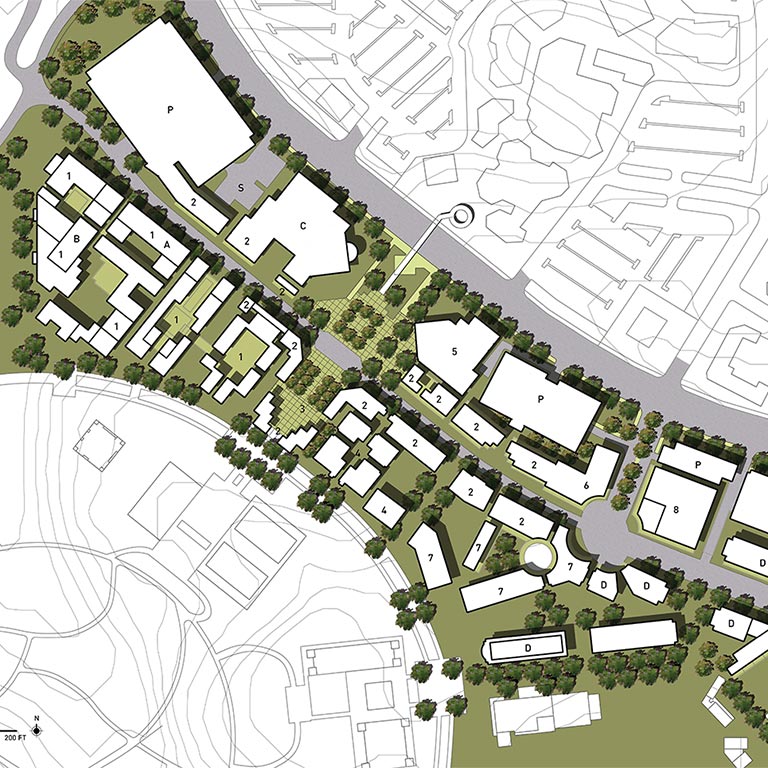
UC Irvine Main Street
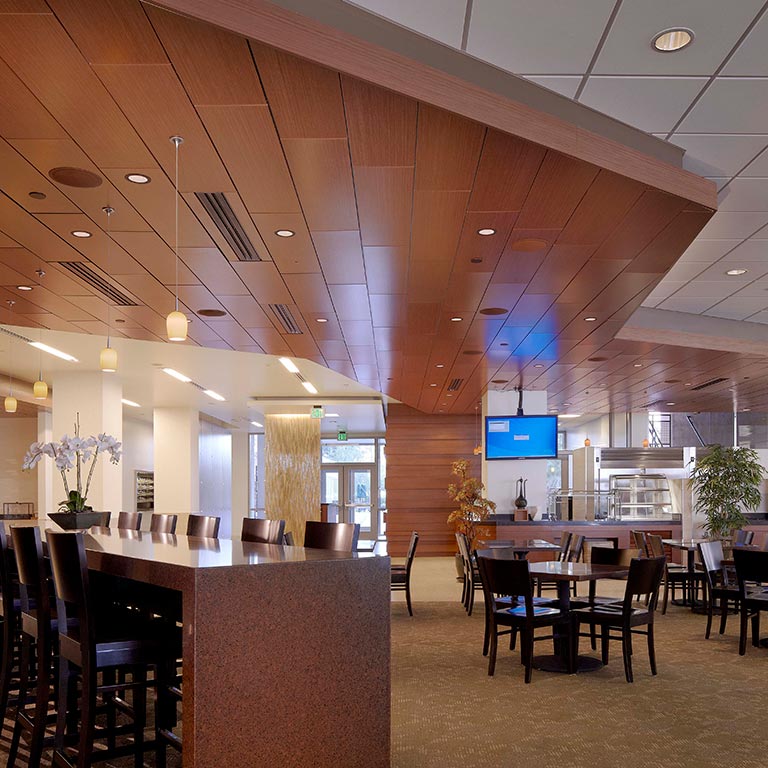
University of California, Los Angeles Rieber Dining Hall
Unlock your Vision
Creative endeavors begin with great friendships. Discover how Johnson Fain can work with your group to translate an idea into an award-winning, community engaging environment.
