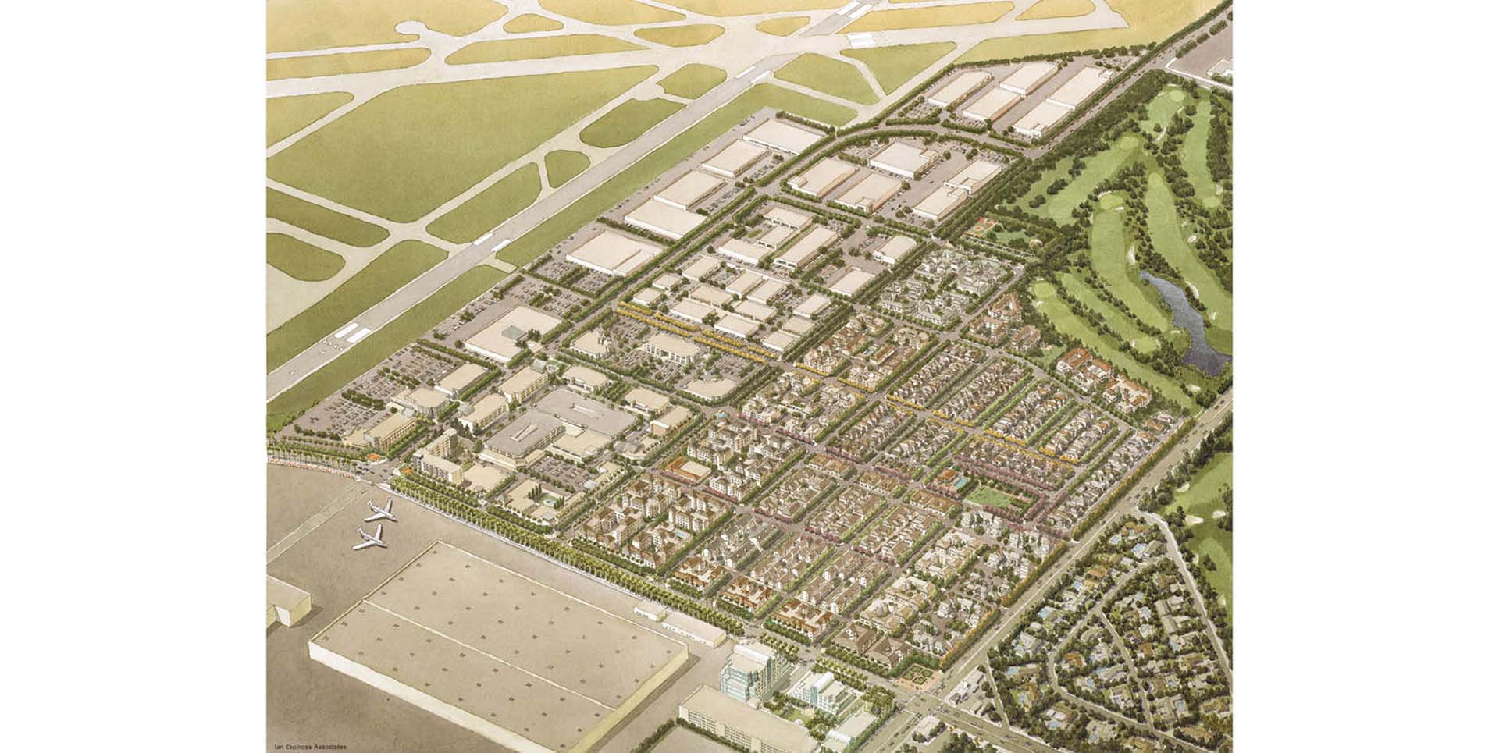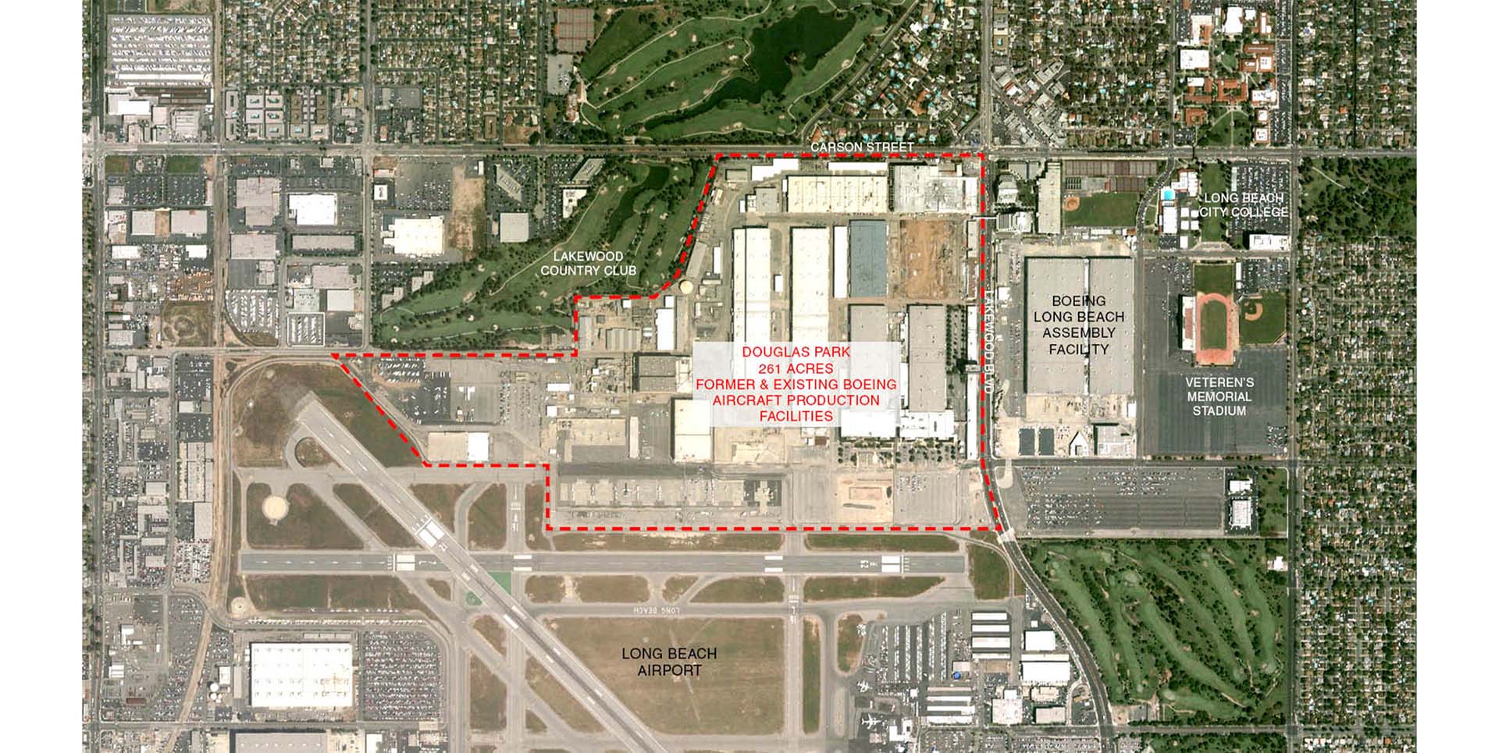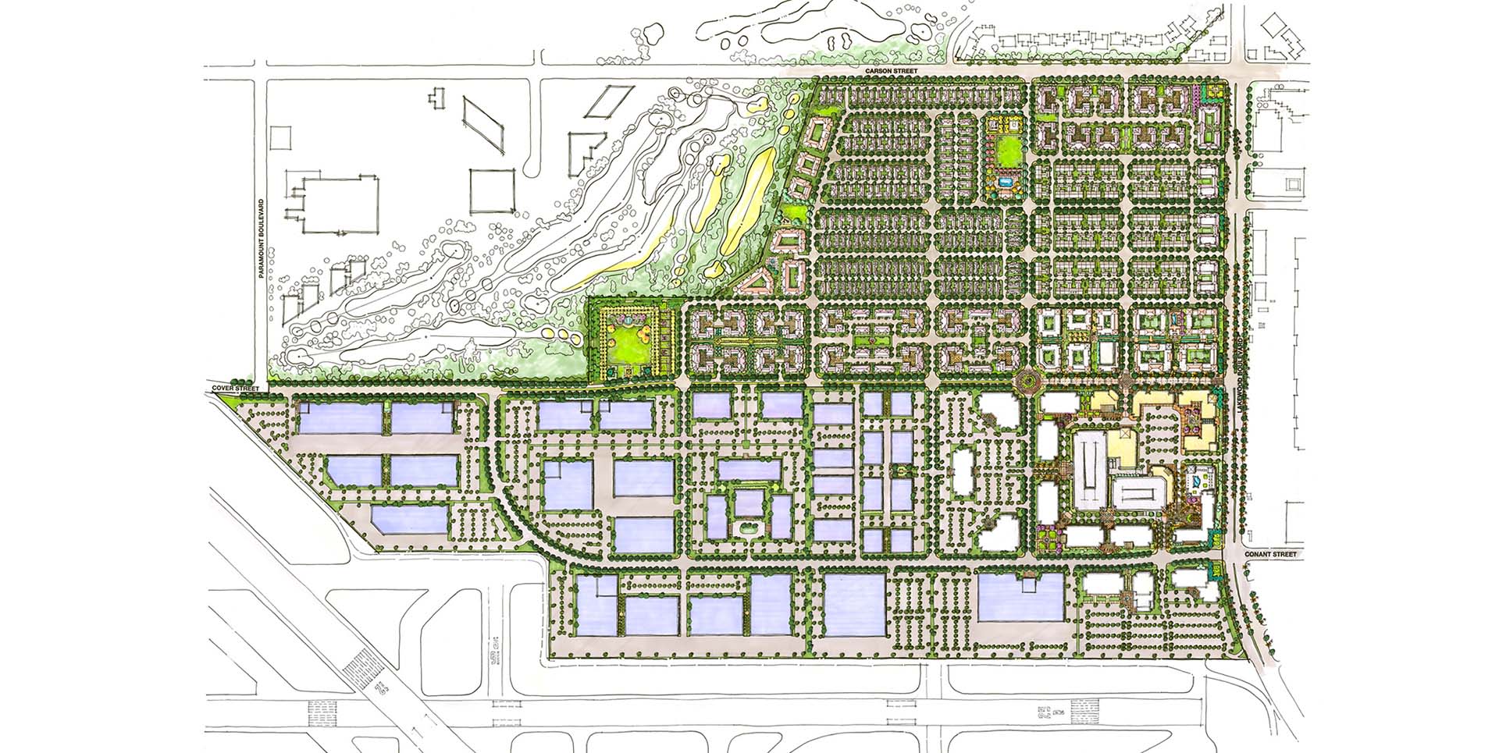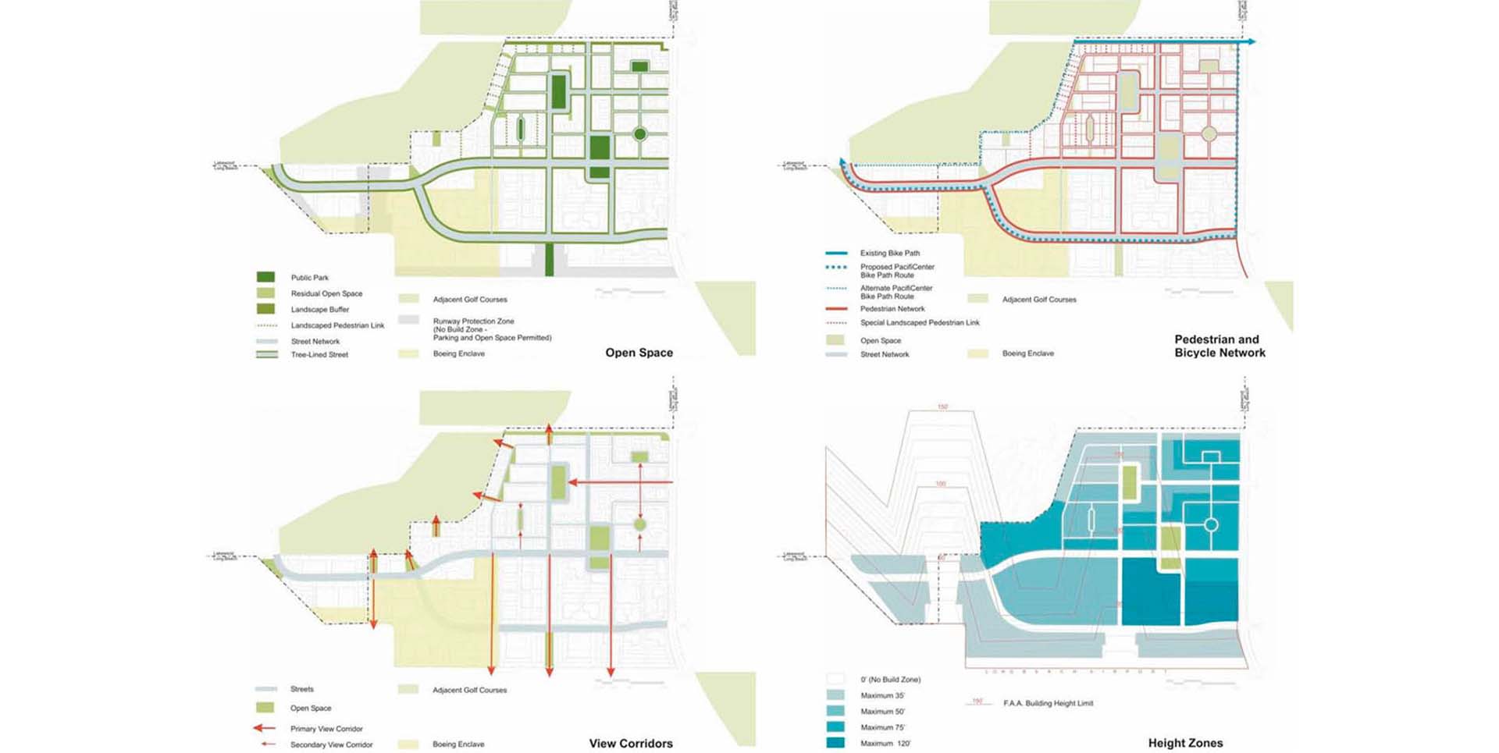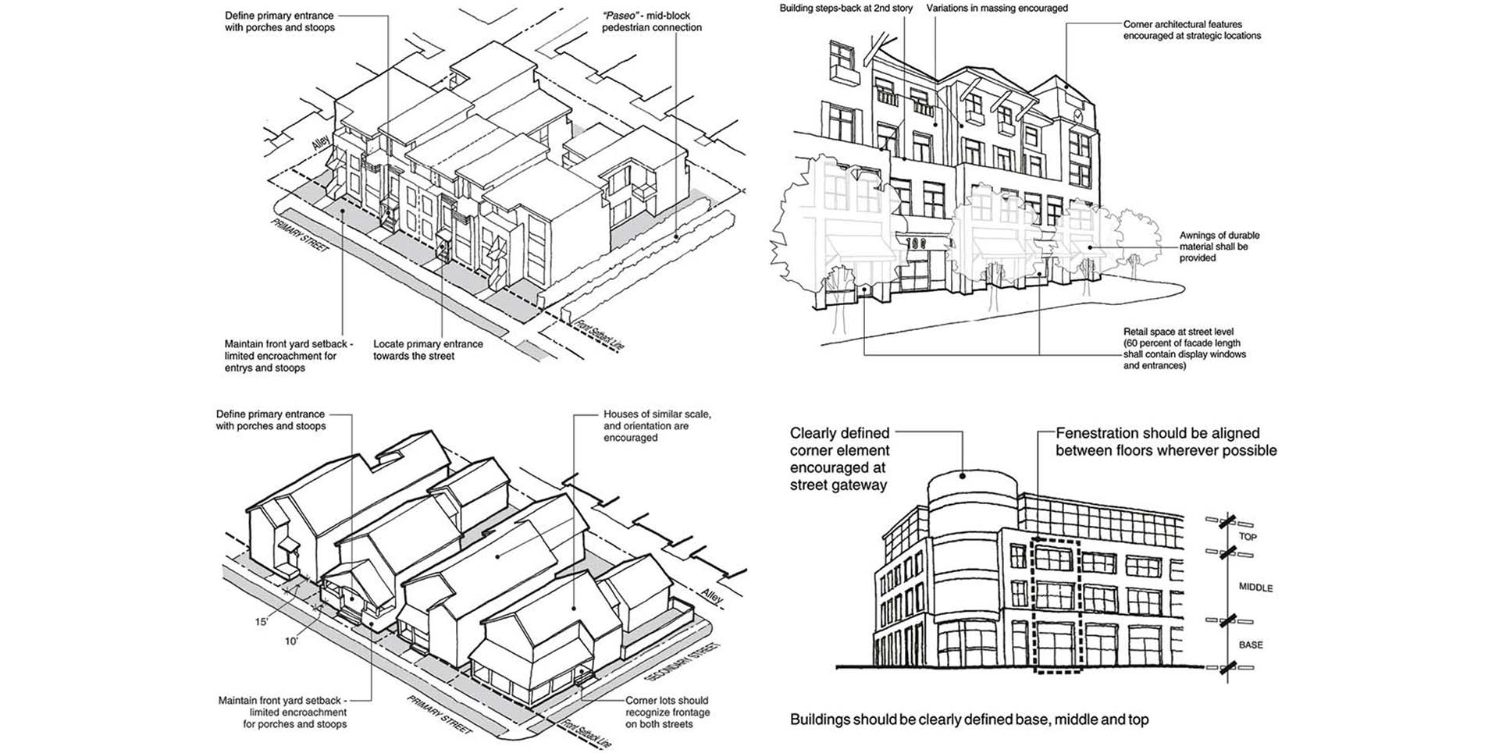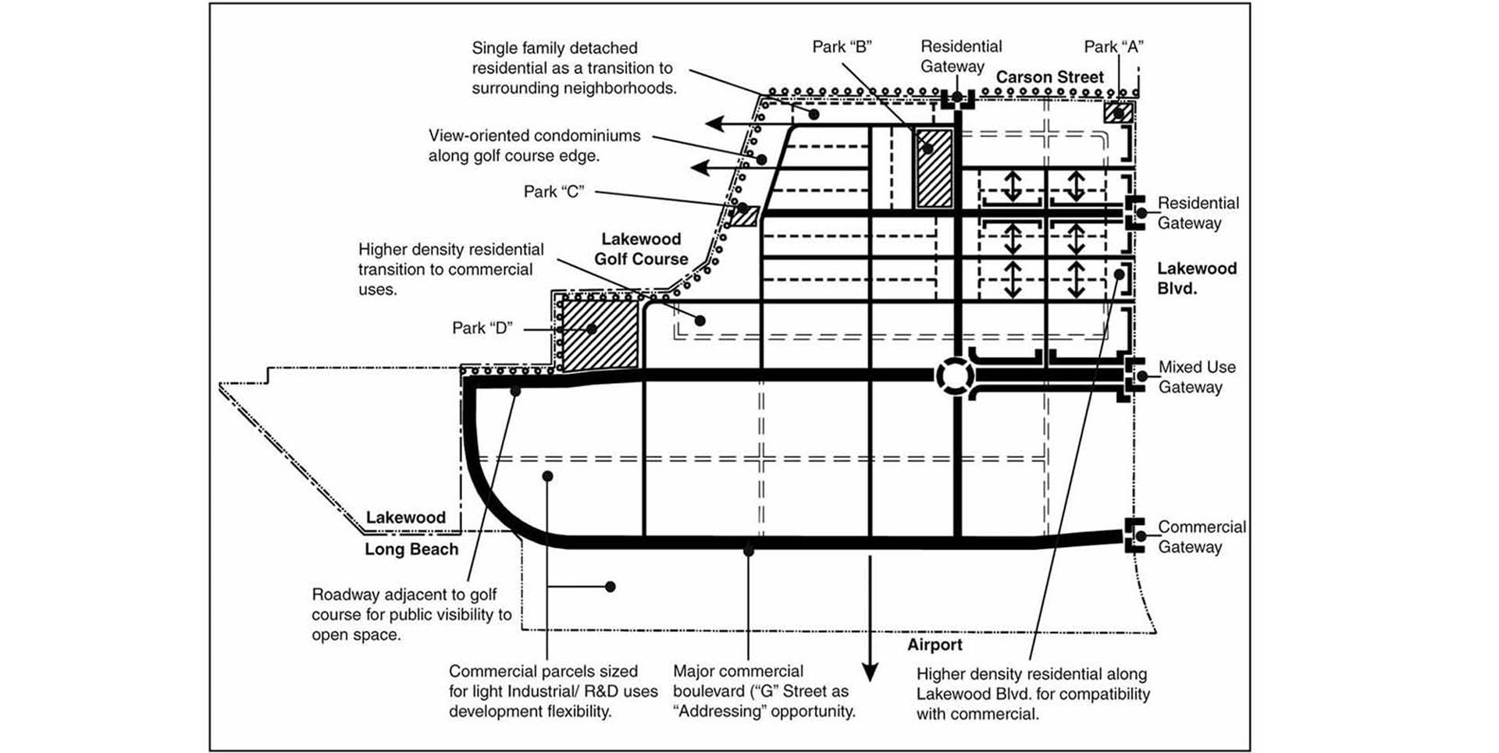Boeing Douglas Park
Location: Long Beach, California, USA
Client: Boeing Realty Corporation
Located five miles north of downtown Long Beach, the Douglas Park project comprises approximately 261 acres of the former historic Boeing aircraft production facility. The project was designed as a new master planned mixed-use community of single family and multifamily residences, hotel, office, retail, commercial, and industrial/aviation-related uses. Johnson Fain collaborated closely with staff of the City of Long Beach Planning Department in the development of Design Standards and Guidelines, which are incorporated in the City’s zoning code as a Planned Development (PD-32) and are used in the implementation of this unique redevelopment project.
The design standards and guidelines translate the master plan principles and goals into a user-friendly framework for implementing residential, commercial, and mixed-use projects that will be Douglas Park. These principles address transforming the site’s outdated and obsolete aircraft manufacturing facility into a vibrant new community with pedestrian friendly streets and public spaces. The plan draws upon the best elements of traditional Long Beach and also the contemporary realities of business, retailing, and modern lifestyles. The use of the standards and guidelines help establish a distinct image for the new community and provide the framework for an orderly implementation.
Services
Planned Development (PD-32) Design Standards and Guidelines
Program
New master planned community with uses including single family and multifamily residential, hotel, office, retail, industrial/ aviation-related, and mixed-use zones
Site Area
261 acres
Awards
- 2006, American Planning Association, Los Angeles Section, Planning Project Award
Similar Projects
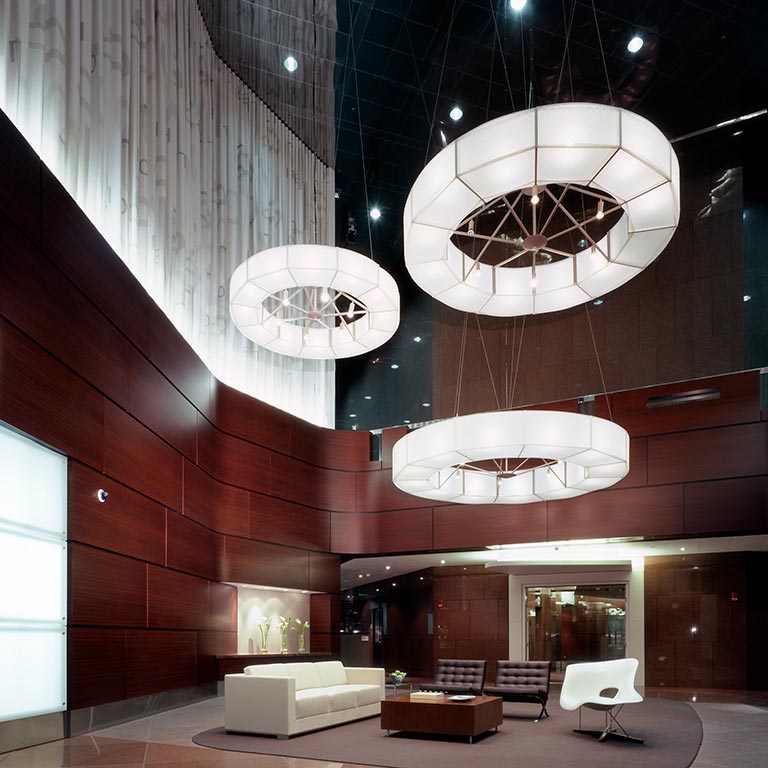
1100 Wilshire Boulevard
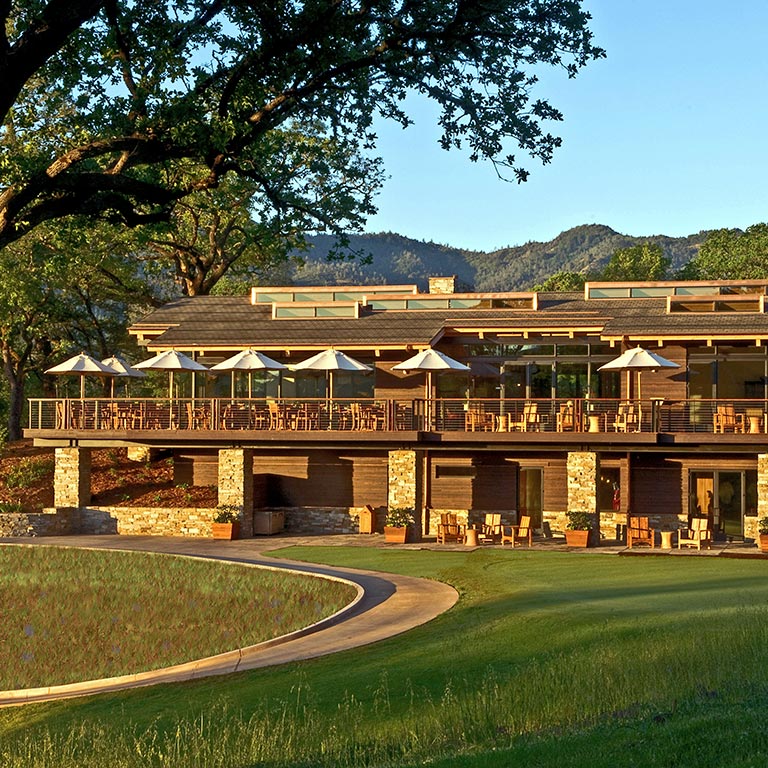
Aetna Golf Resort

Aetna-Luciana Preserve
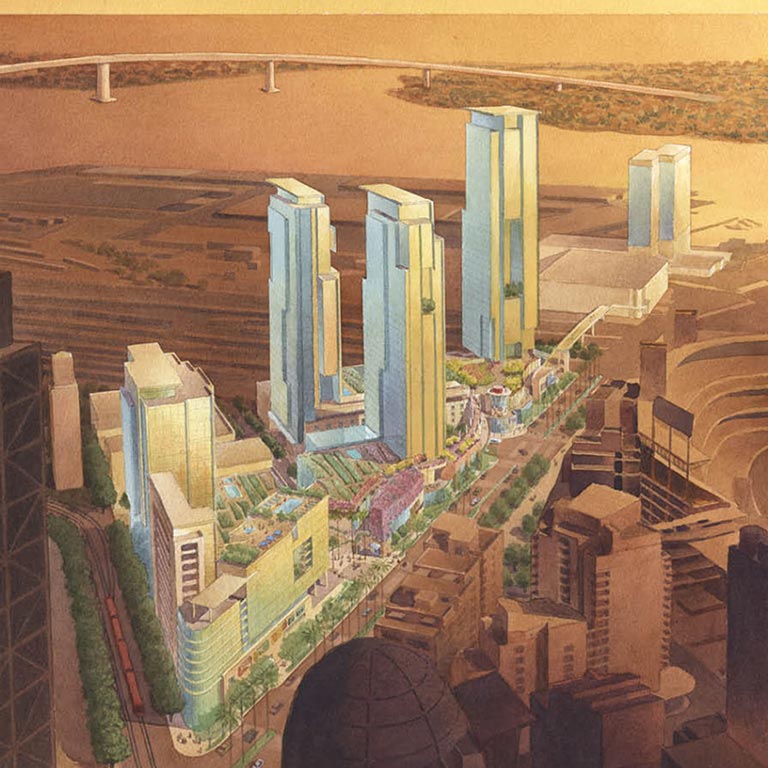
Ballpark Village
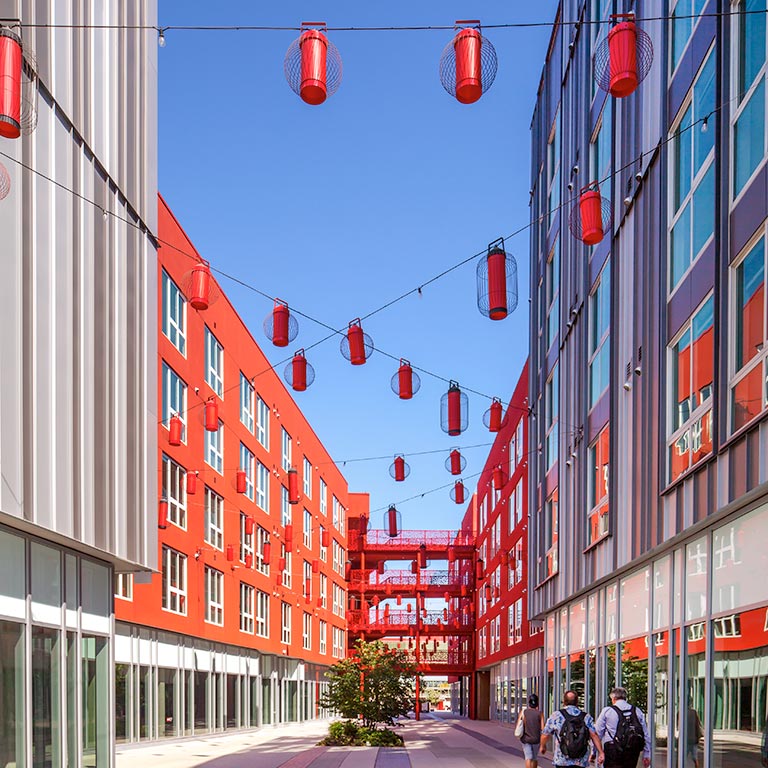
Blossom Plaza
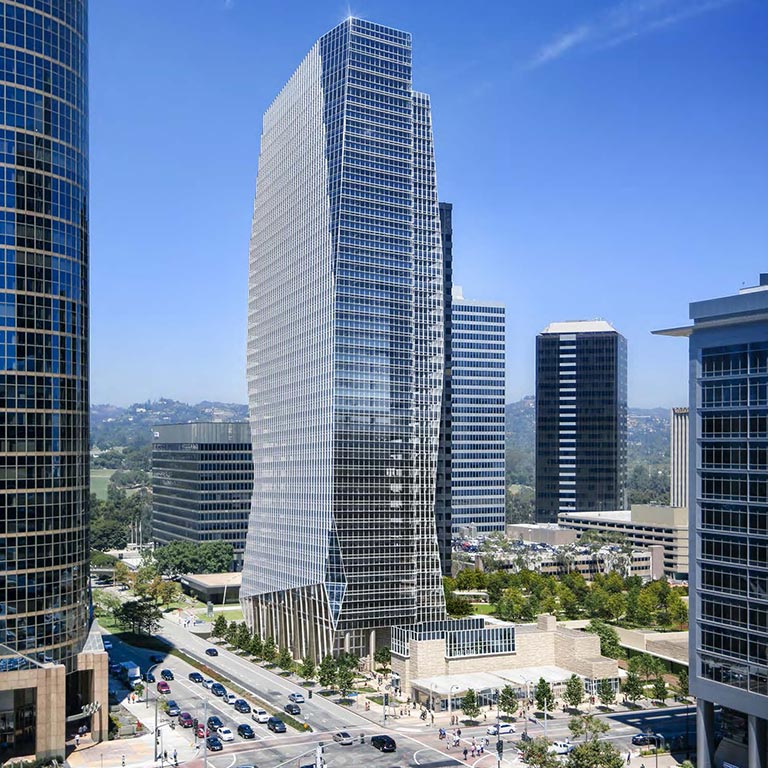
Century City Center
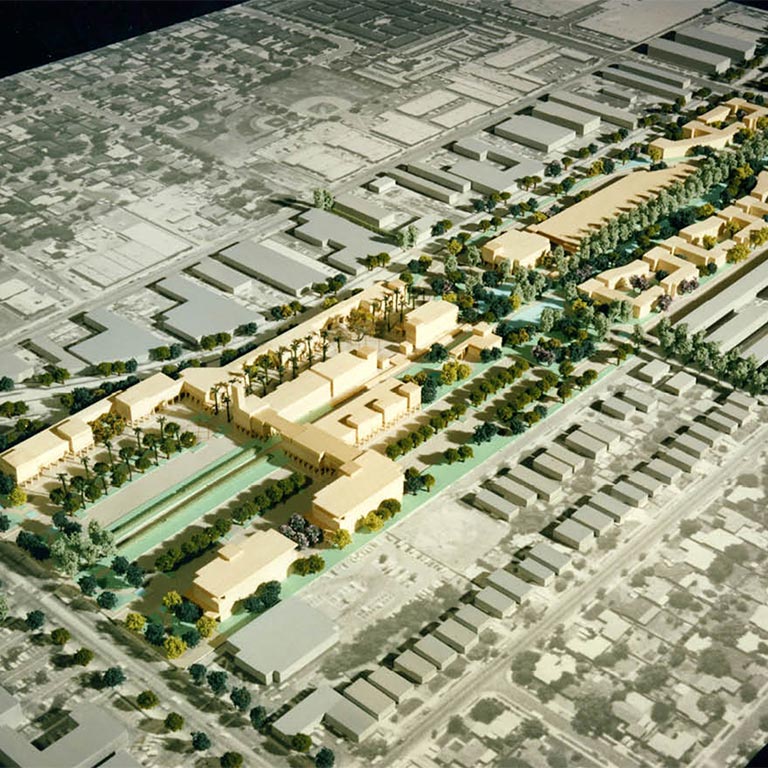
Chatsworth Metrolink Station
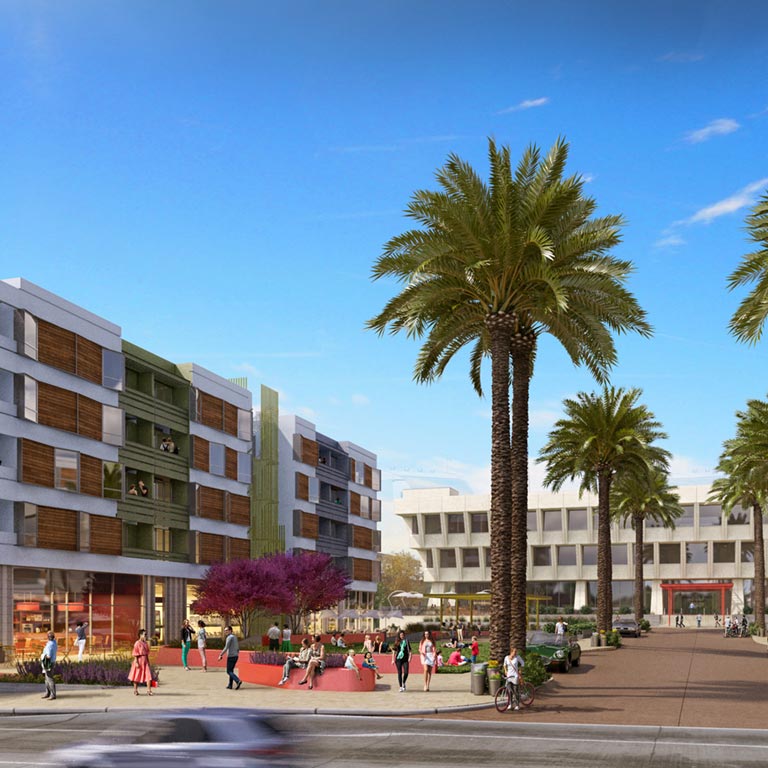
Citrus Commons
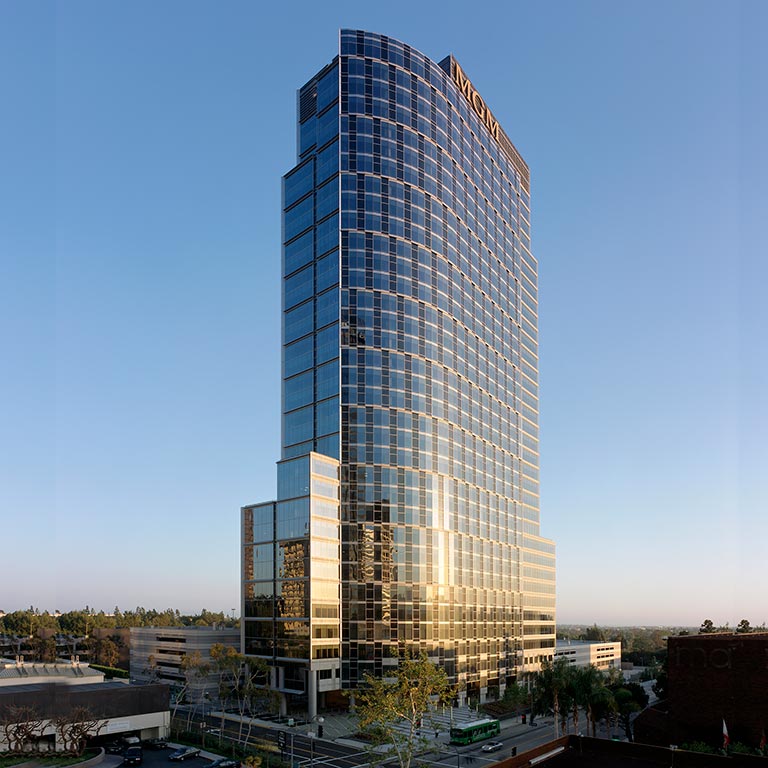
Constellation Place
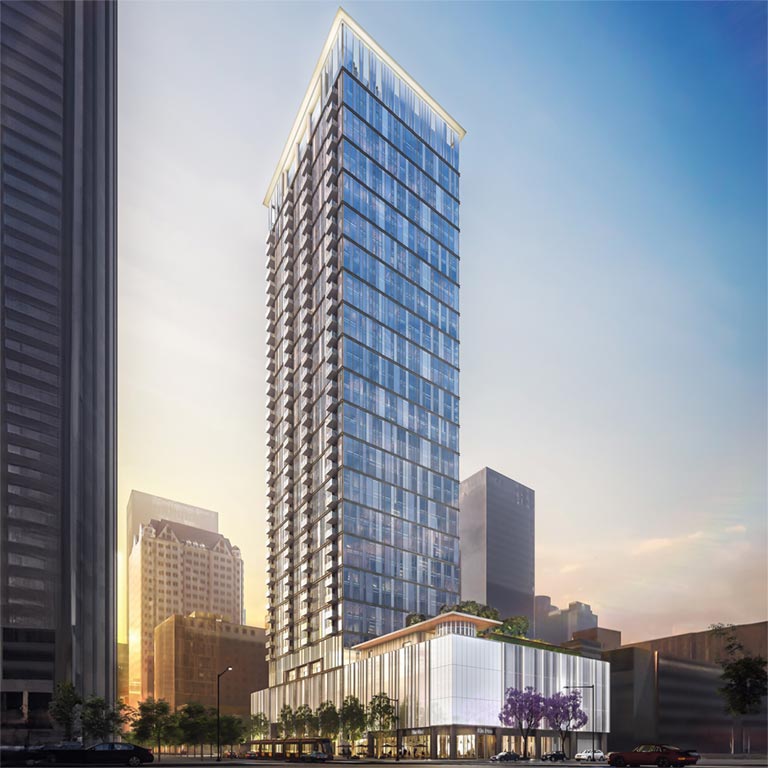
Figueroa Eight
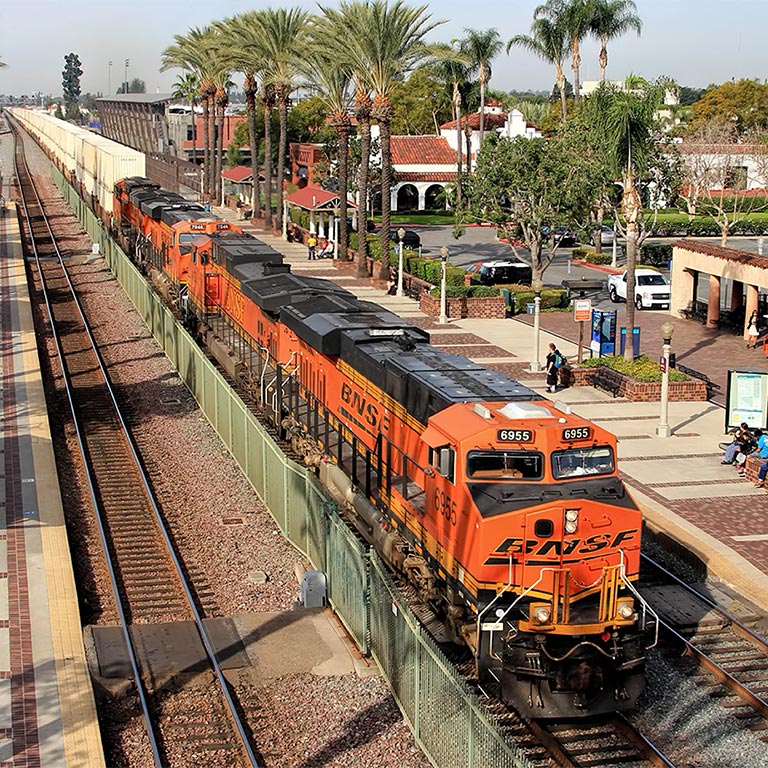
Fullerton Transportation Center
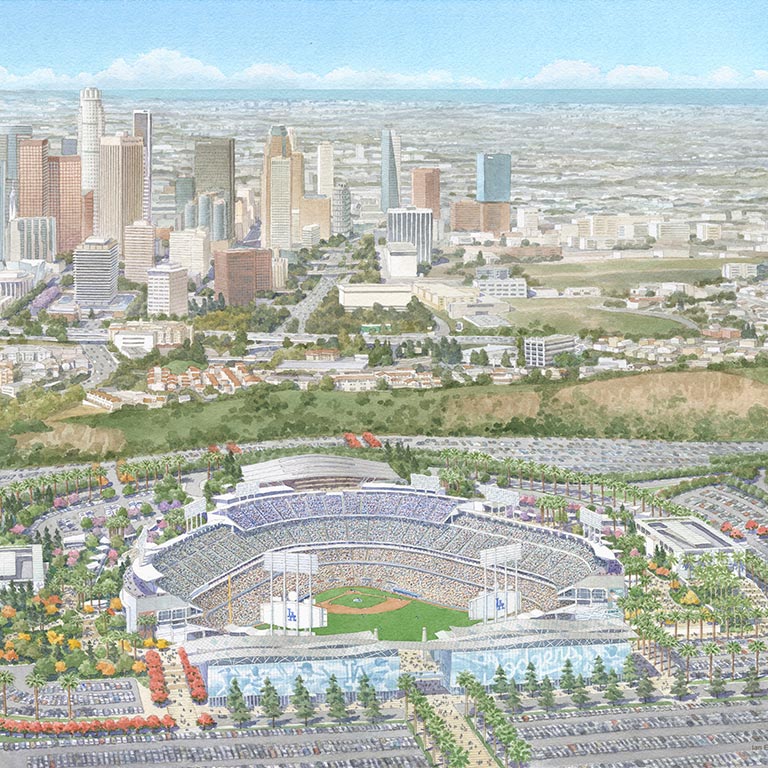
LA Dodgers Stadium Next 50
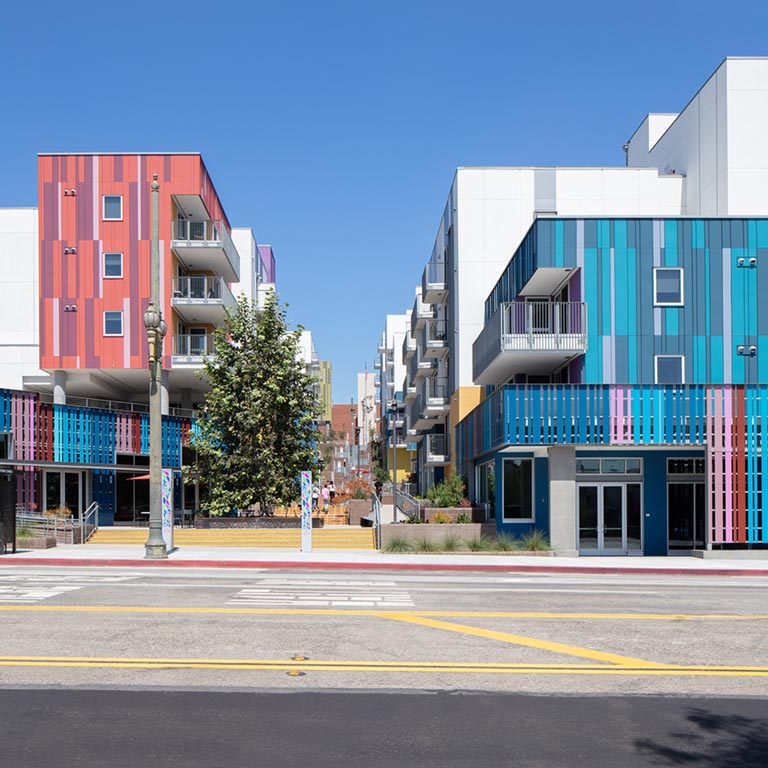
LA Plaza Village
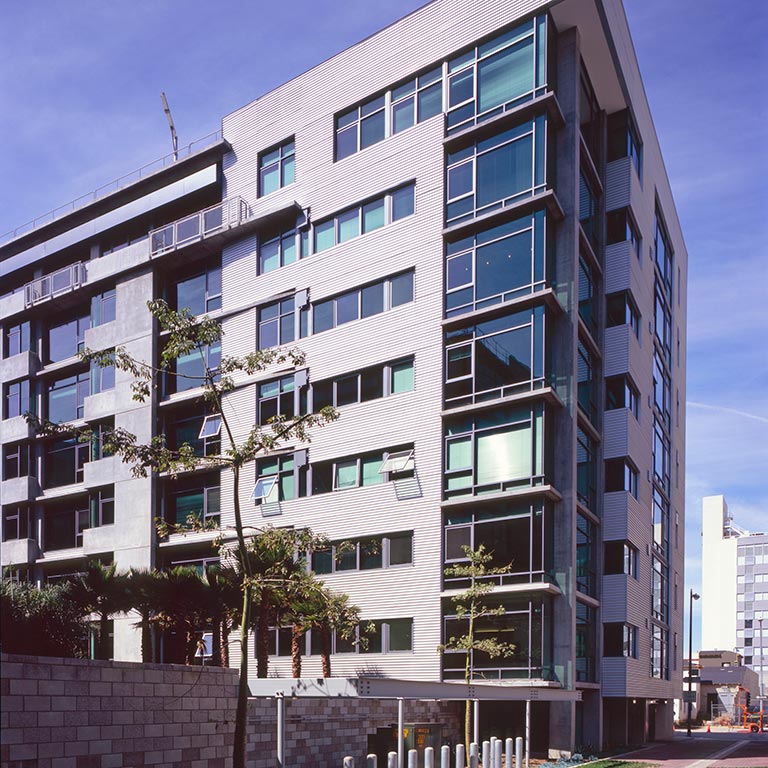
Metropolitan Lofts
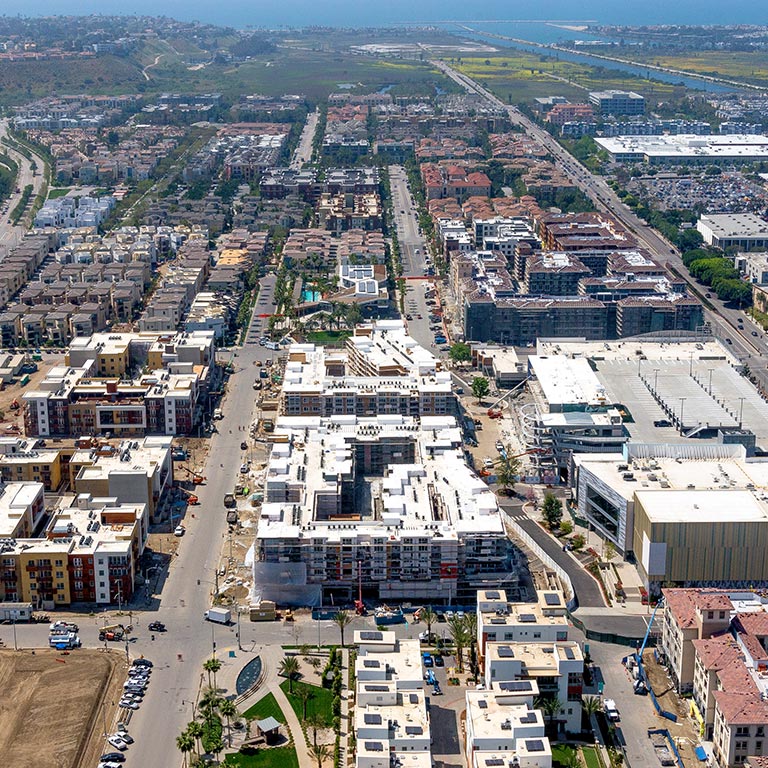
Playa Vista Phase II
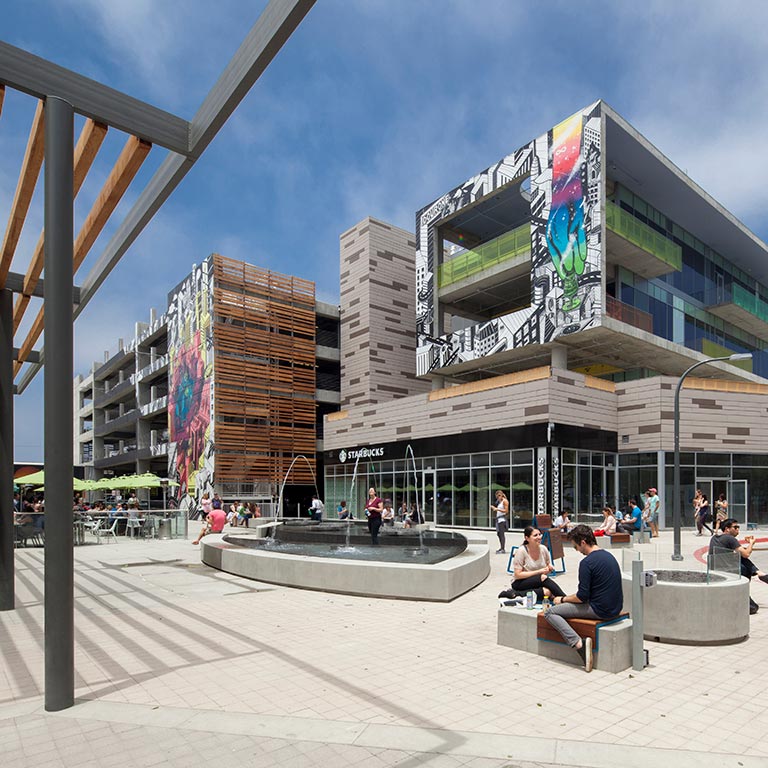
Runway At Playa Vista
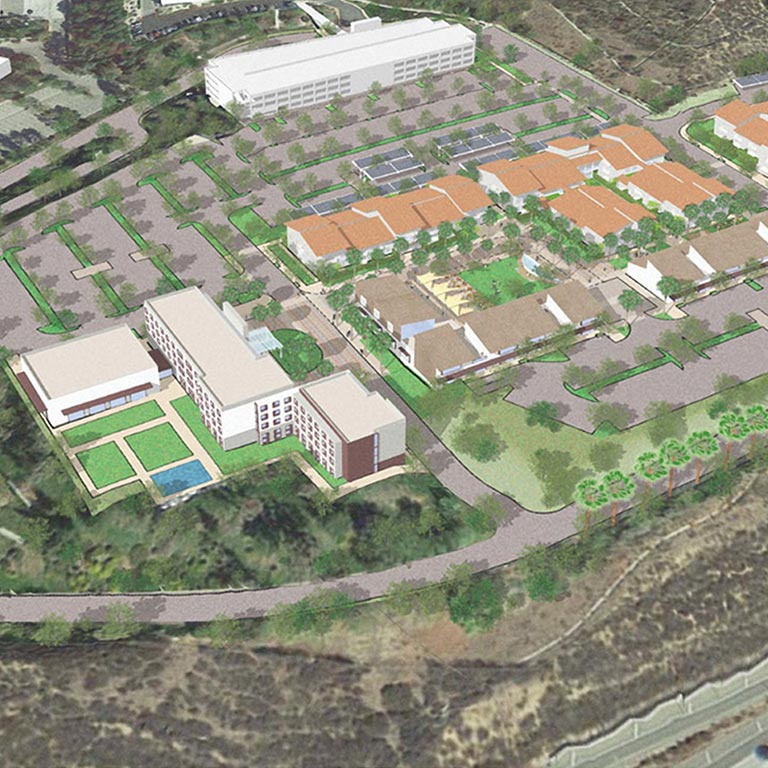
Simi Valley Master Plan
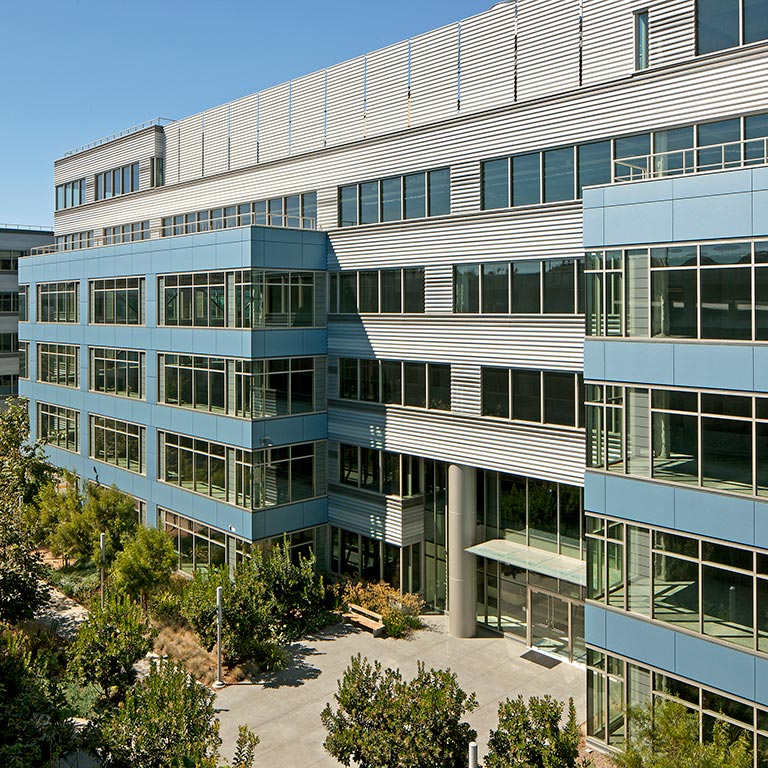
The Bluffs at Playa Vista
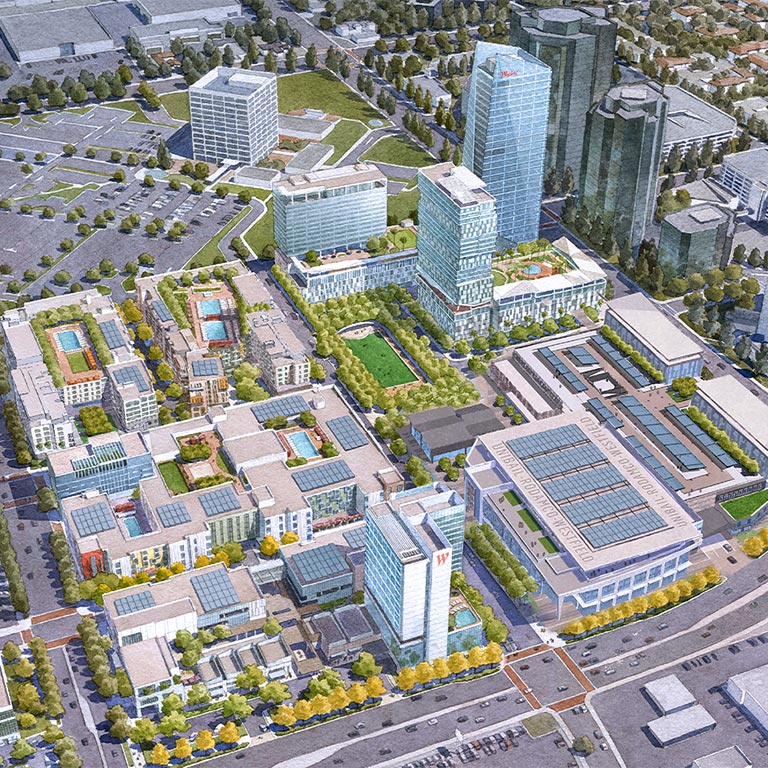
Westfield Promenade
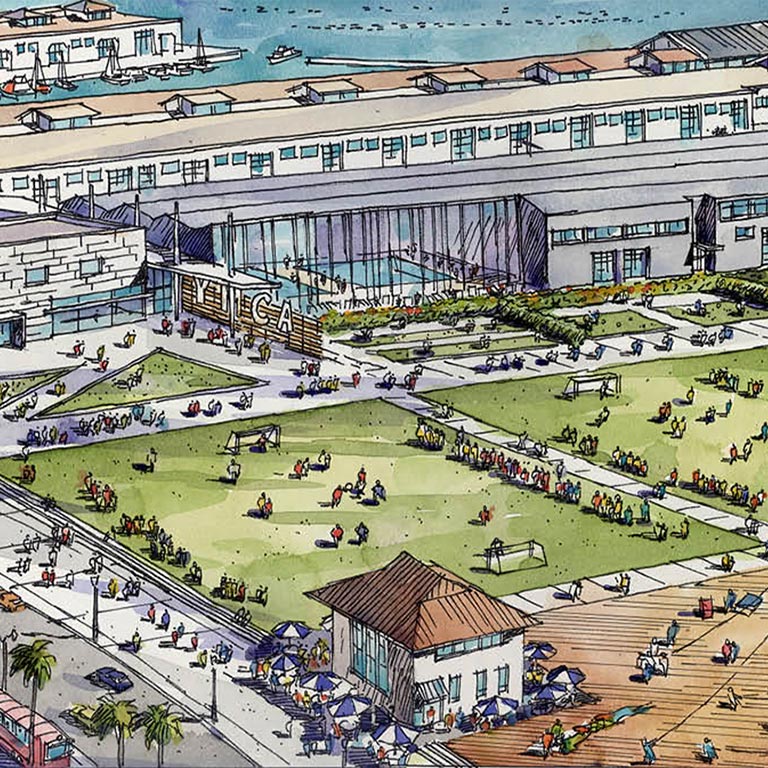
YMCA Piers
Unlock your Vision
Creative endeavors begin with great friendships. Discover how Johnson Fain can work with your group to translate an idea into an award-winning, community engaging environment.
