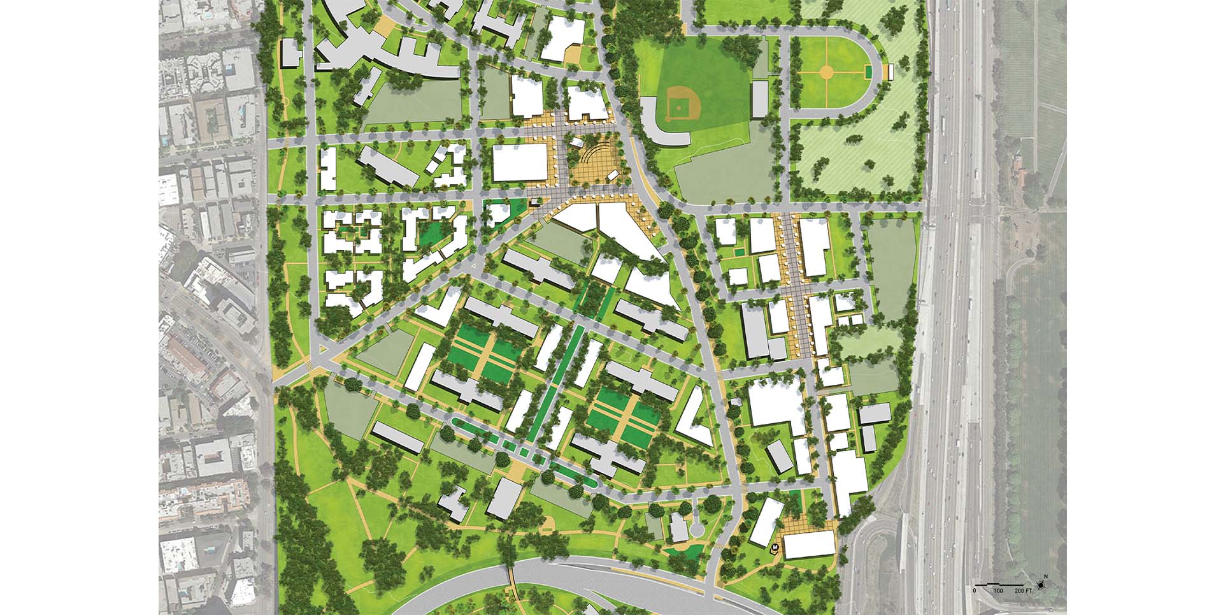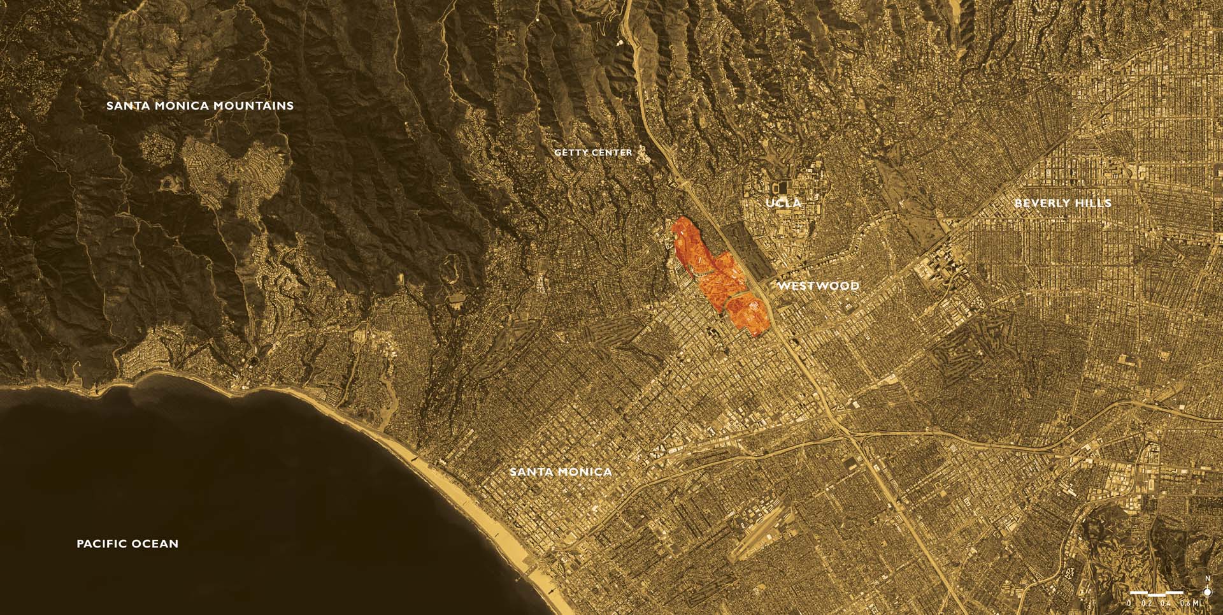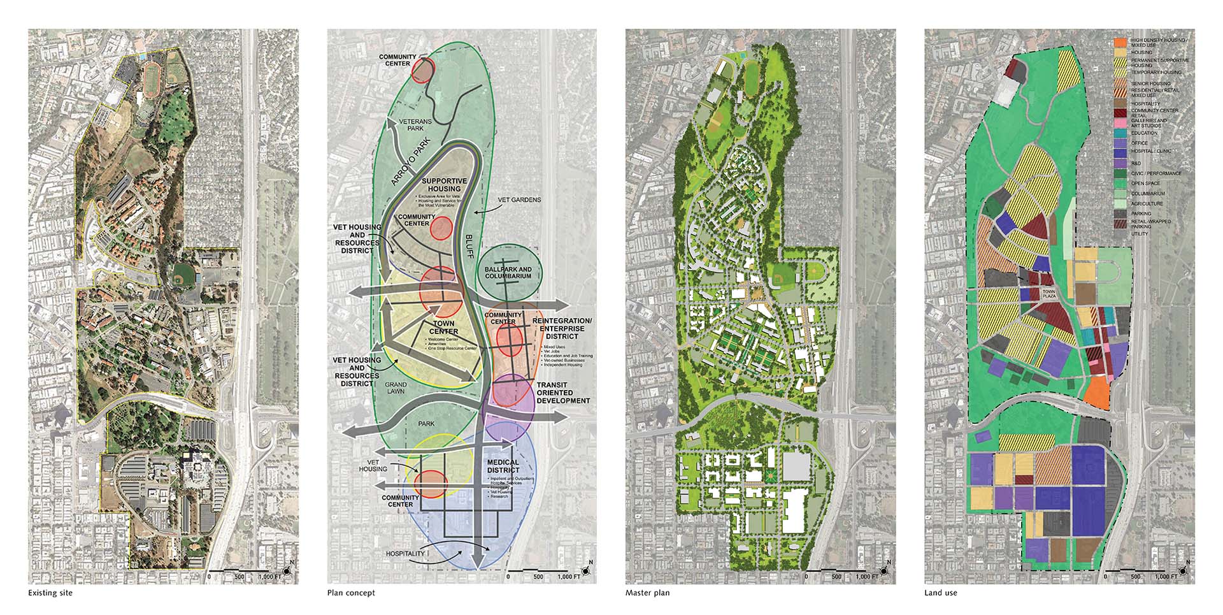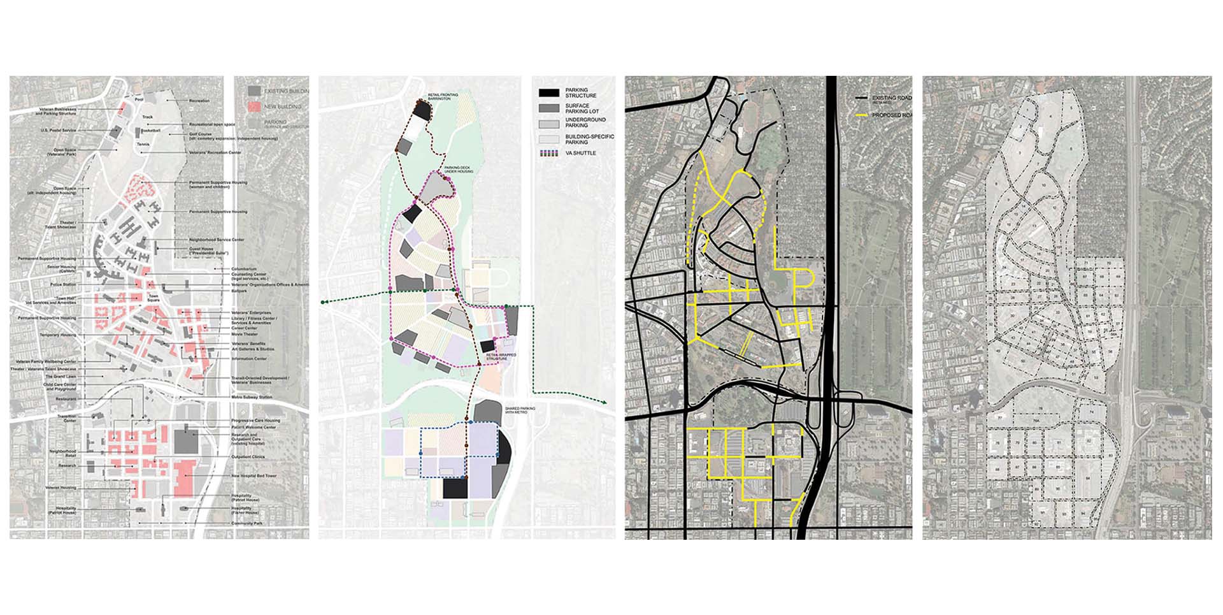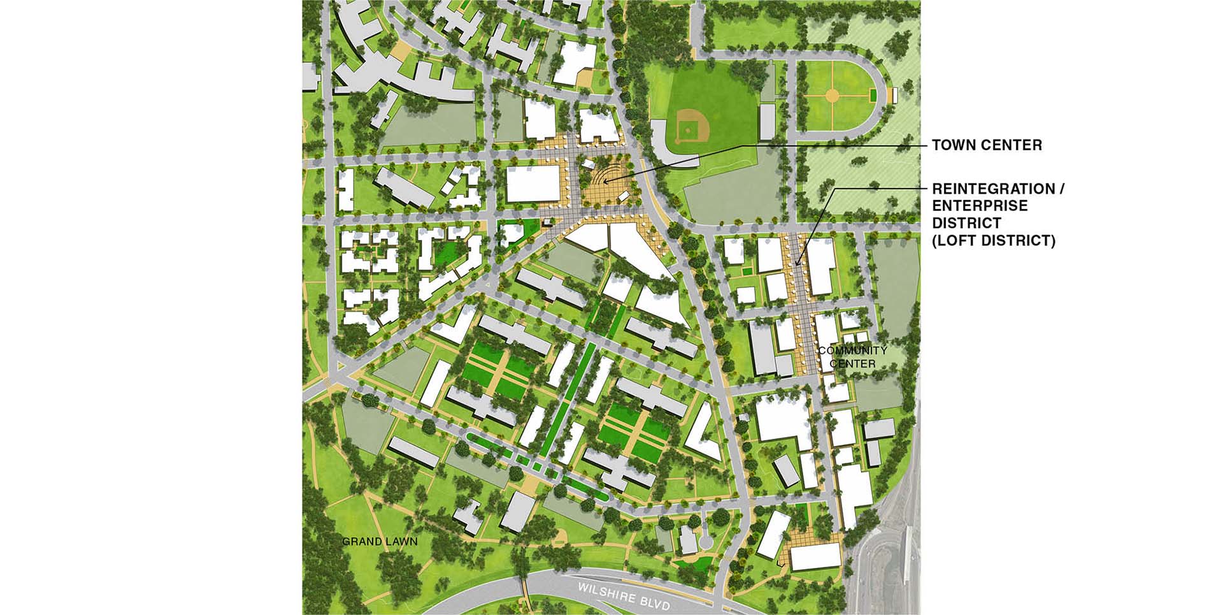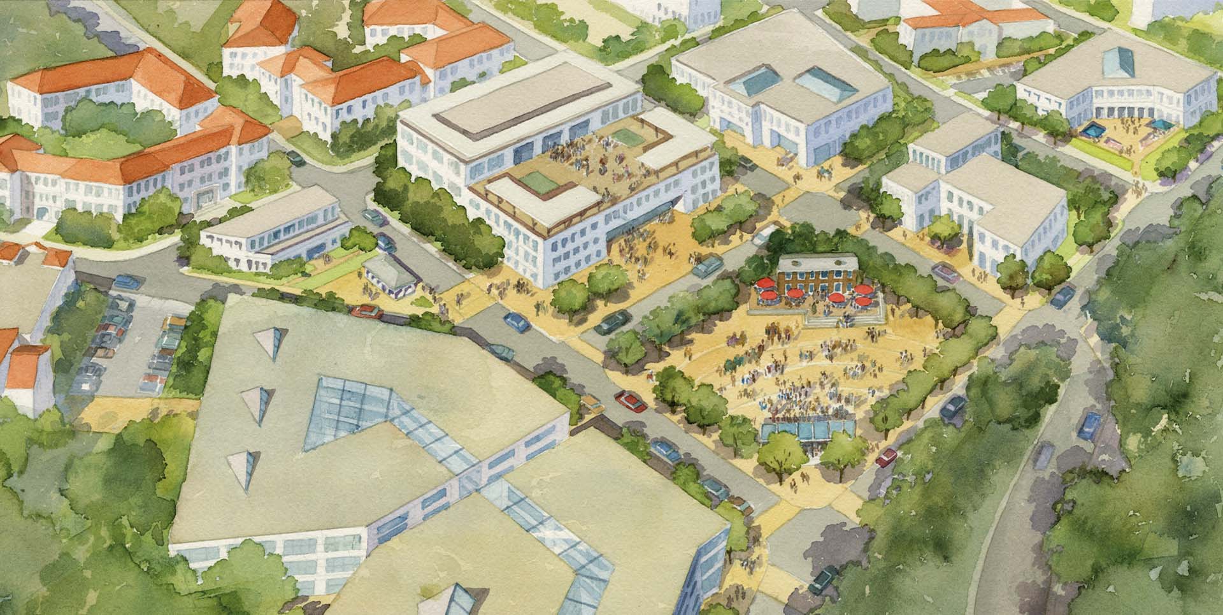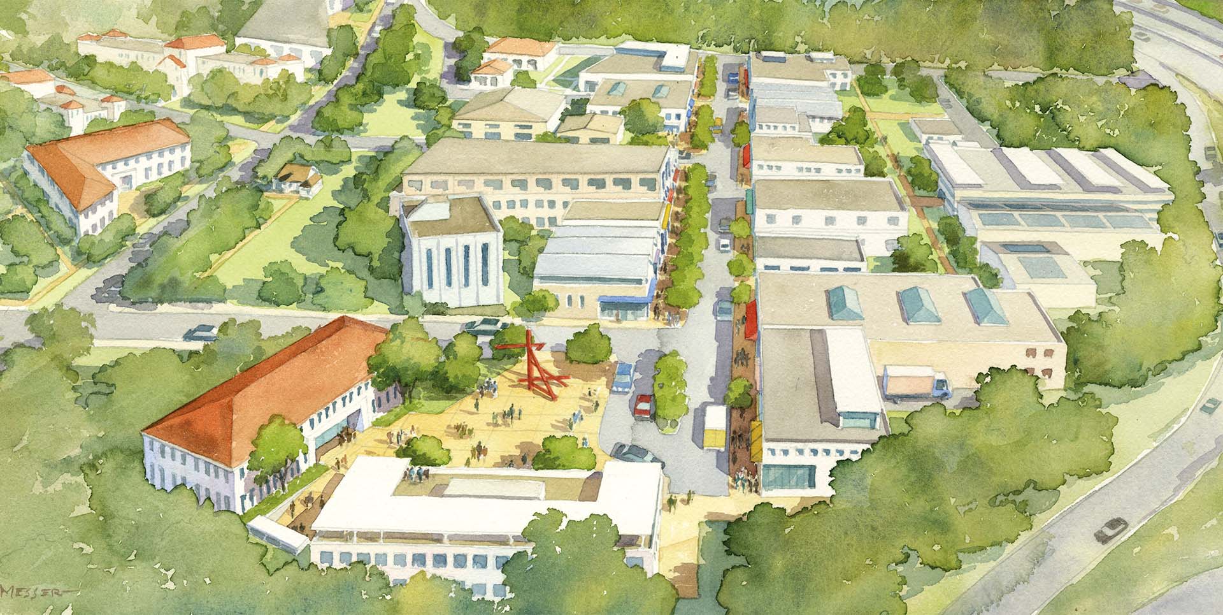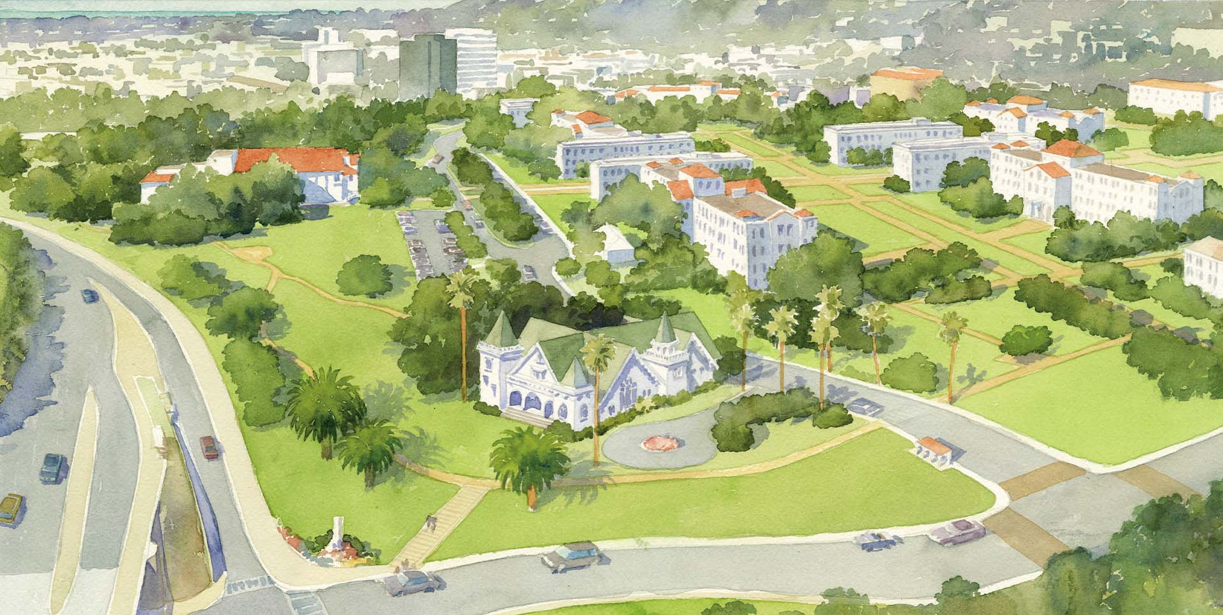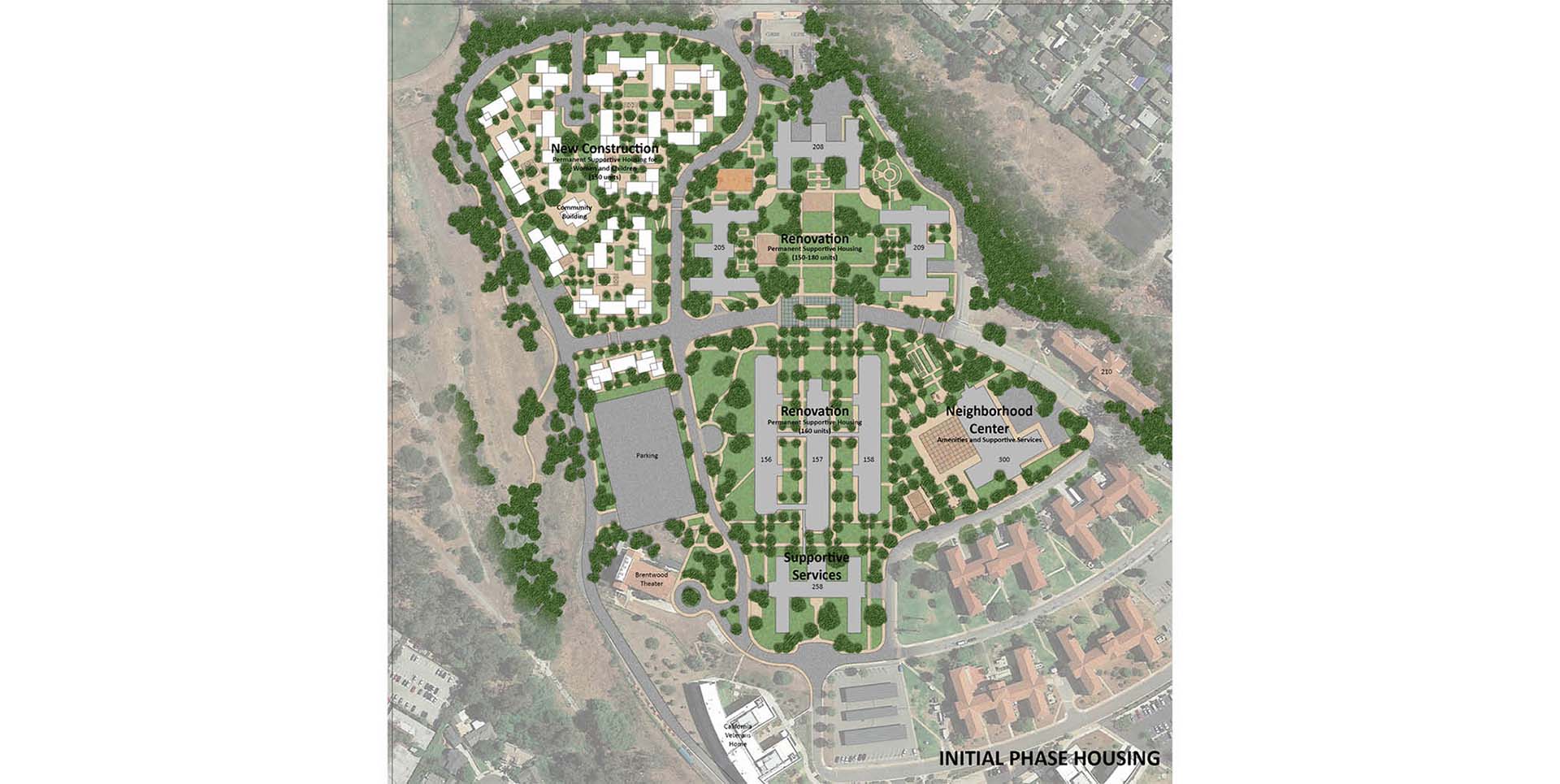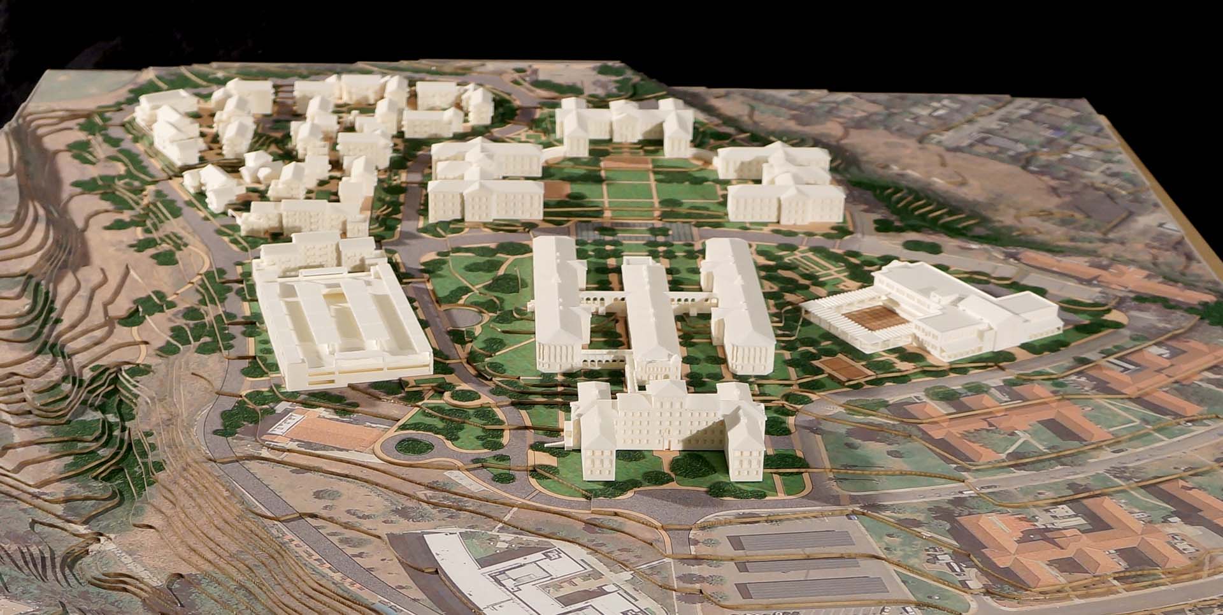West LA VA Campus
Location: Los Angeles, California, USA
Client: Veterans Advocacy Associates (VAA)
A record of war, service, survival, and restoration is written as a visual social history in the structures and landscapes of the West Los Angeles Veterans Affairs campus. This record has been rendered invisible in recent years – or at least as invisible as a 388-acre site within prosperous westside Los Angeles can be – by neglect and misuse. Originally deeded to the Federal government in 1887 for use as a ‘Soldier’s Home,’ the campus has degraded over time. Under the terms of a court-ordered settlement honoring stipulations in the original 1887 deed, the U.S. Department of Veteran Affairs (VA) was directed to prepare a master plan to revitalize the campus to be ‘Veteran-centric’ once again.
The Master Plan Framework envisions a long-term build-out focused on housing and services for veterans, restores and enhances the site’s historic legacy, conserves and repairs its natural setting, and facilitates and promotes reintegration of veterans into civilian life. The plan is based on principles of community design as a home for all veterans, composed of diverse mixed-use neighborhoods forming, in the broadest sense, a therapeutic setting for veterans. The Master Plan Framework establishes a Central Square as a community focal point and mixed-use center for veterans’ activities; re-use of the site’s industrial area as a veteran reintegration zone with continuing education, job training, veteran business incubator space, and programs for the arts; access to the site from the Metro subway; enhanced health care facilities, including new research laboratories and graduated care facilities for aging veterans.
Services
Campus Master Planning and Urban Design
Program
Mixed-use neighborhoods, continuing education and job training facilities, veteran business incubator space, programs for the arts, hospital, social services, amenities, administrative office, and public open space
Site Area
388 acres
Completion Date
2015-2016
Awards
- APA California, Urban Design Award
- APA Los Angeles, Planning Award
Similar Projects
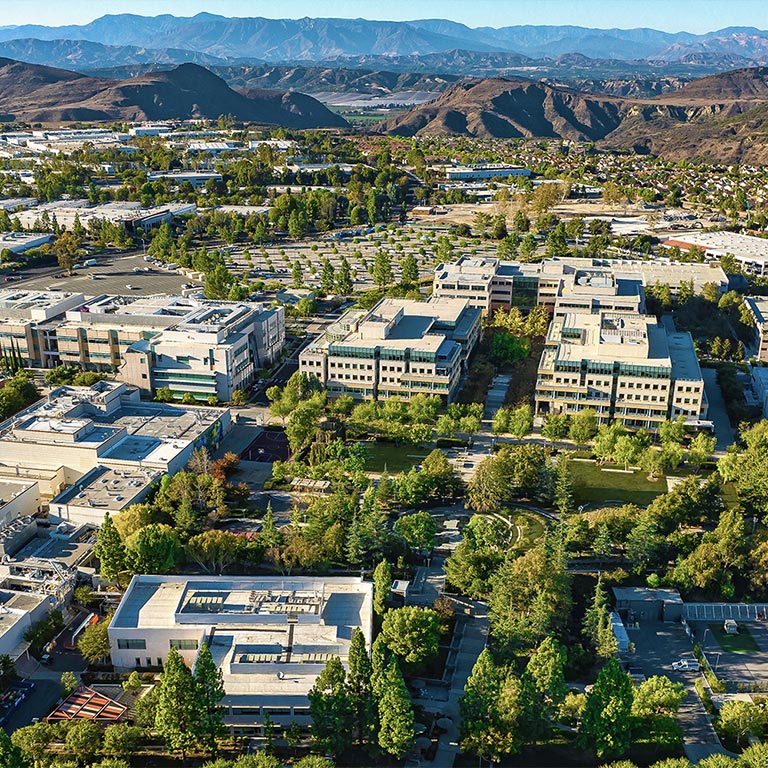
Amgen
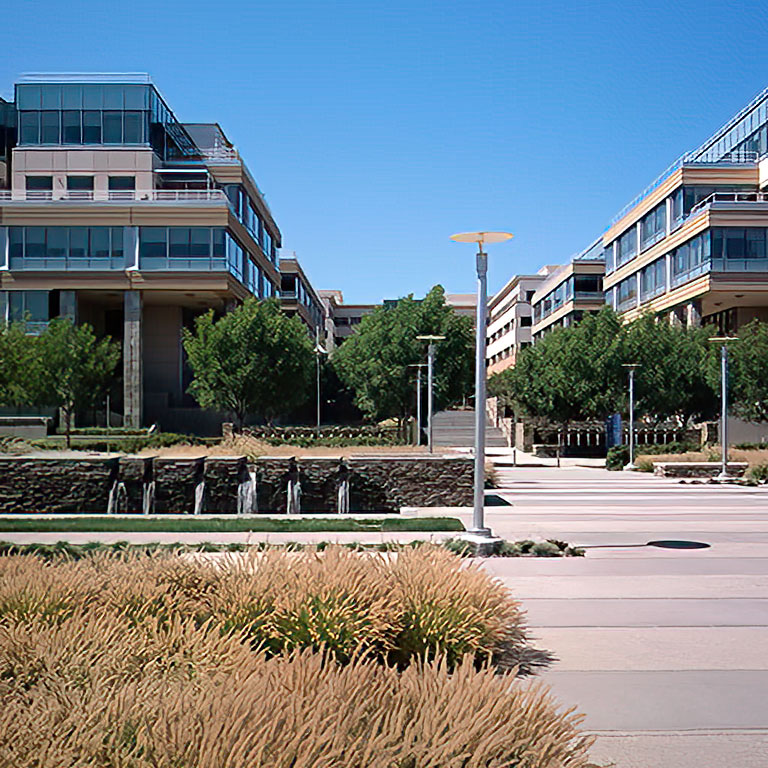
Amgen
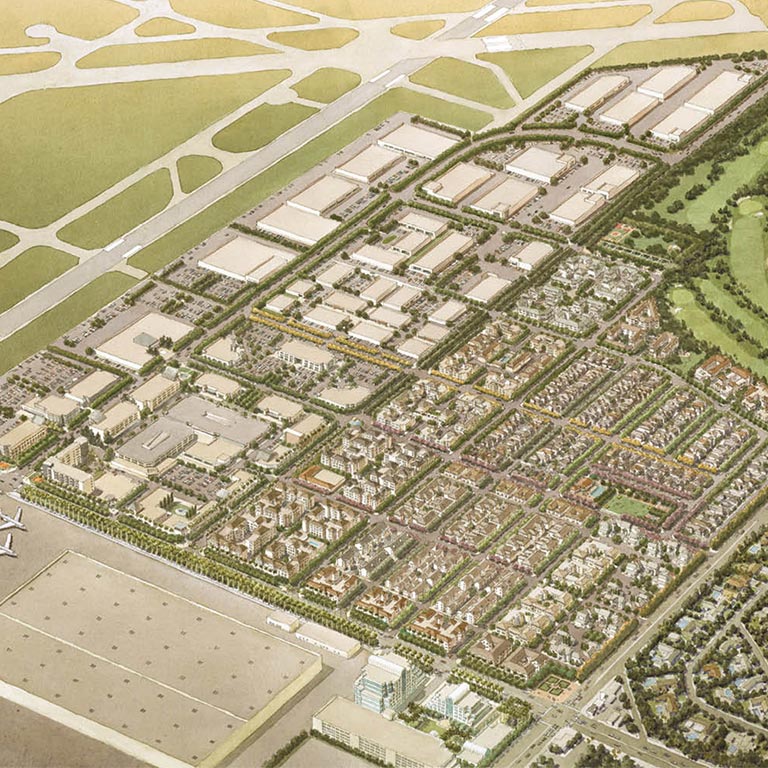
Boeing Douglas Park
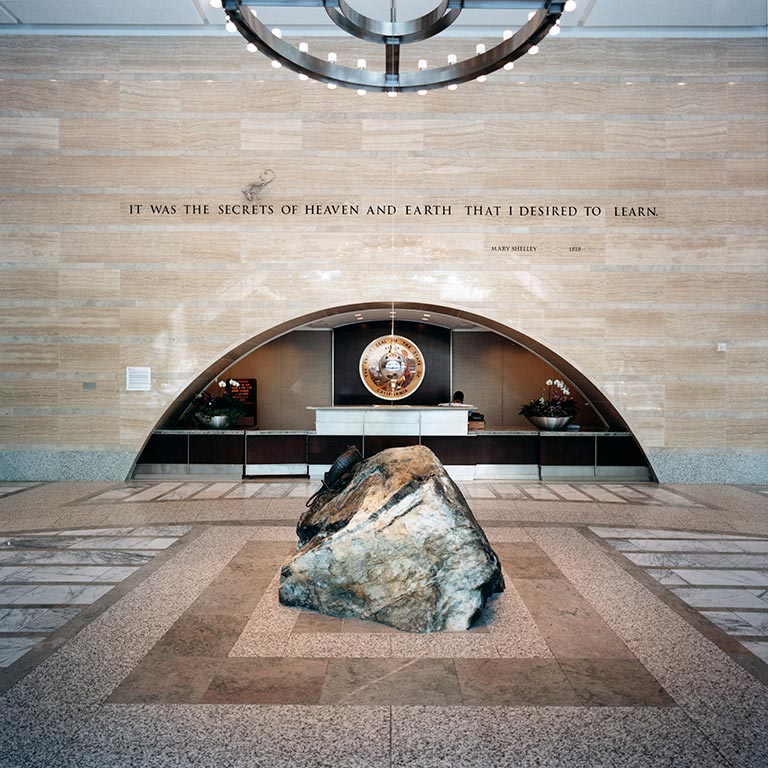
Capitol Area East End Complex
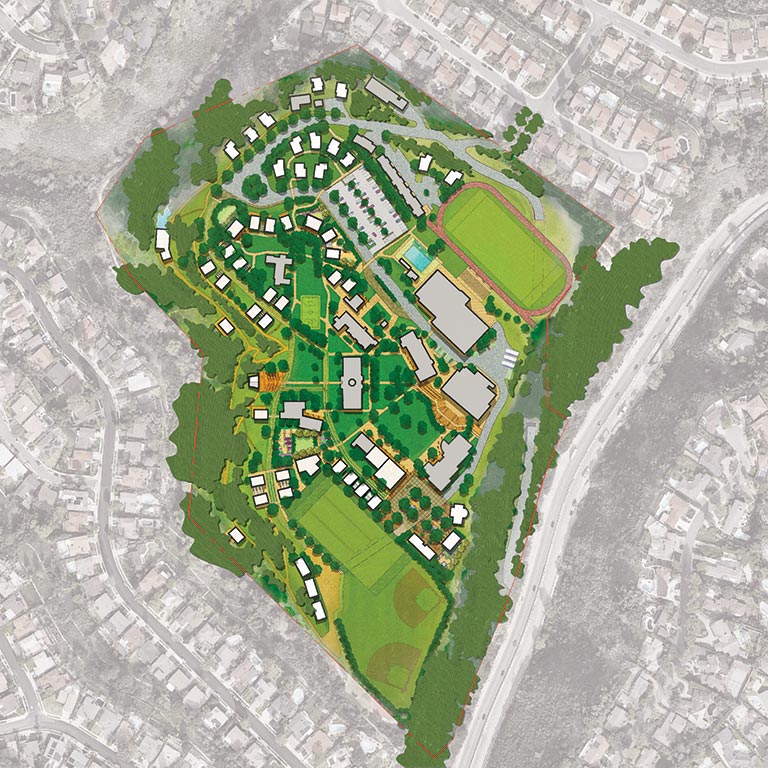
Chadwick School
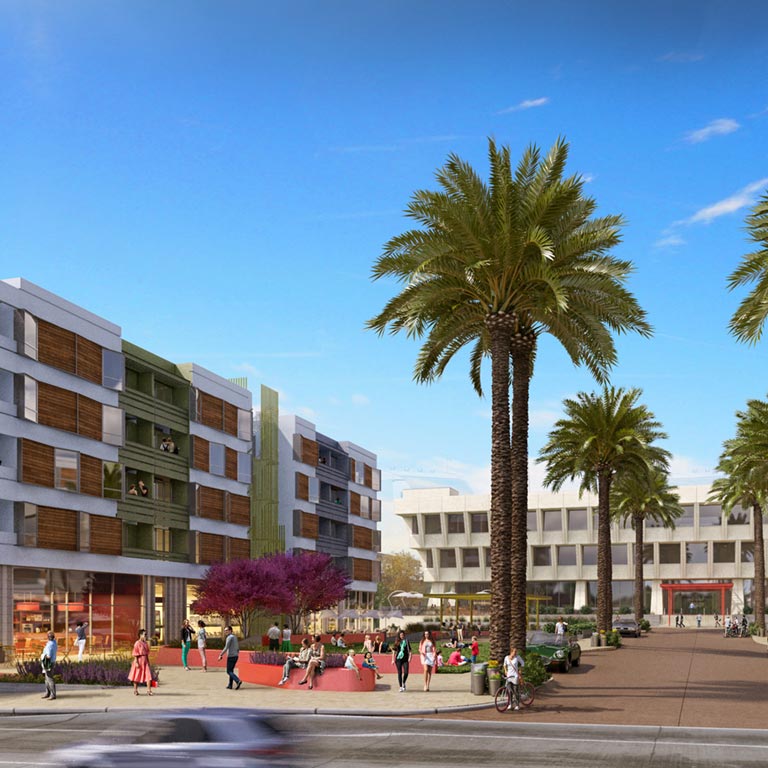
Citrus Commons
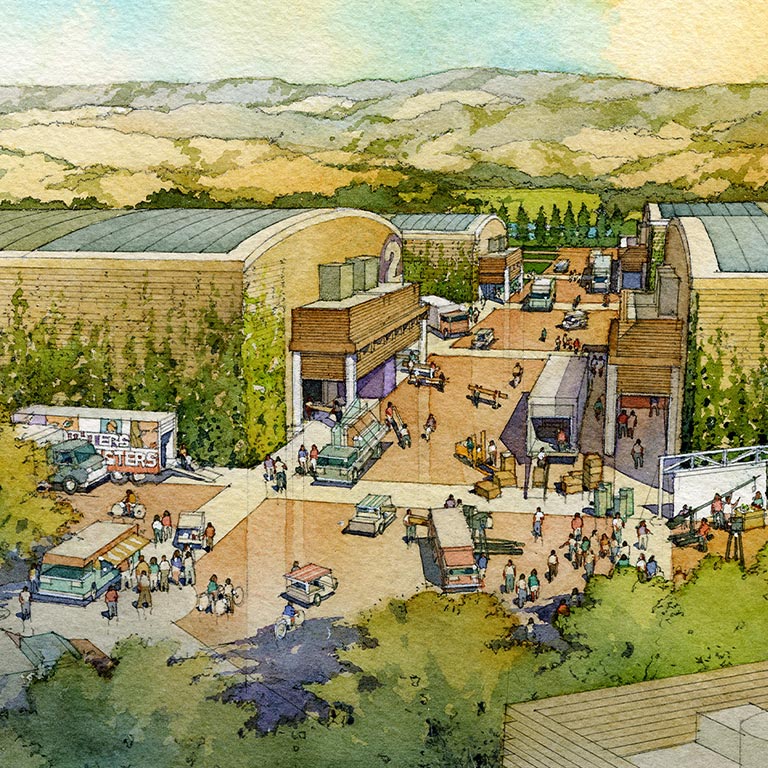
Disney ABC Studios
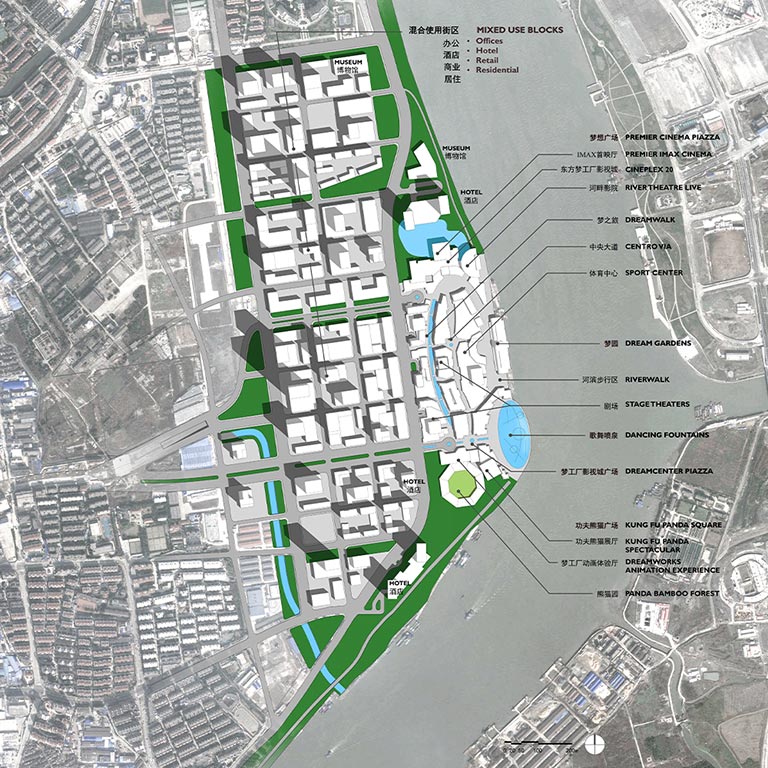
DreamWorks DreamCenter
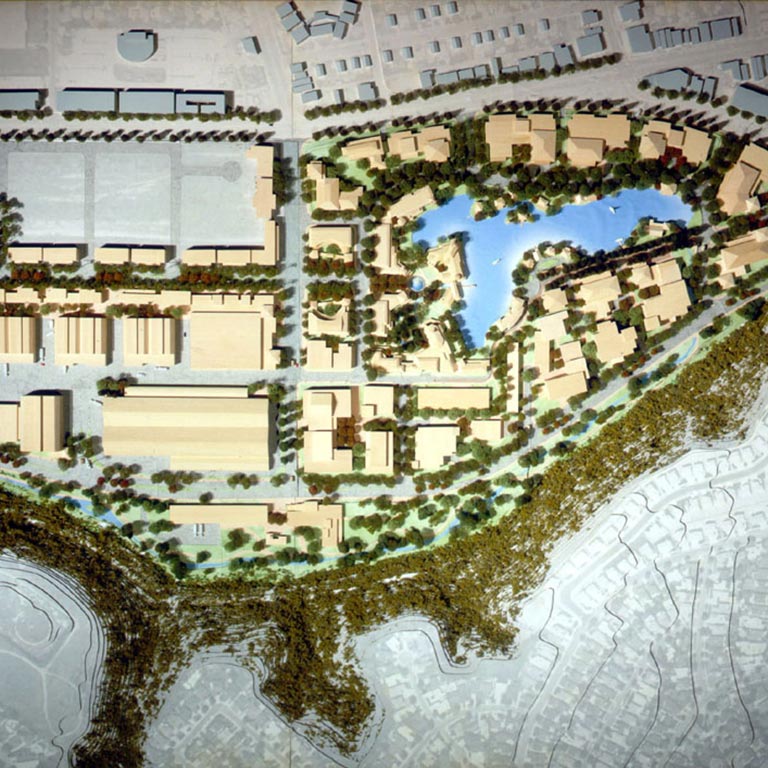
DreamWorks SKG Studio
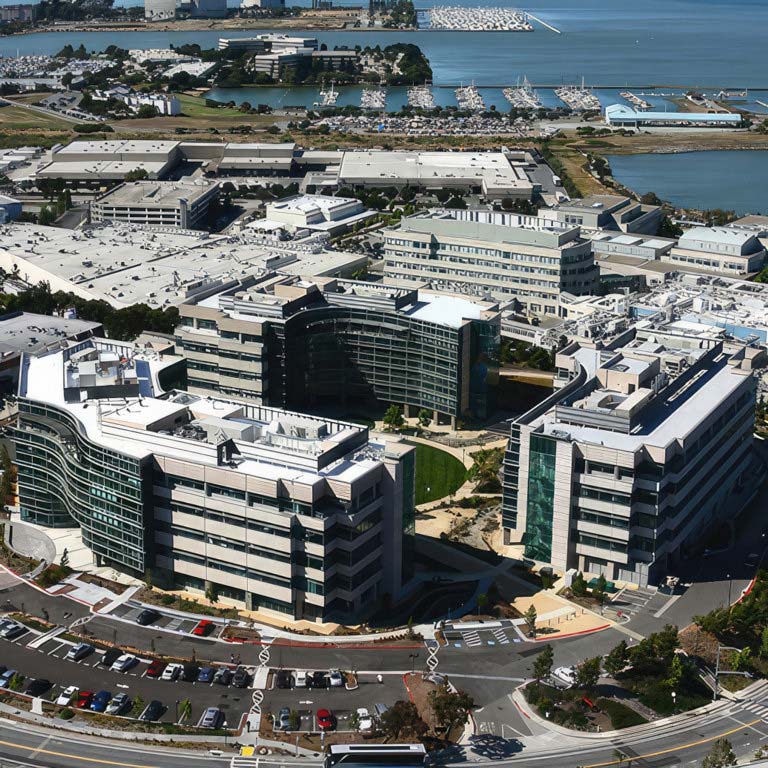
Genentech
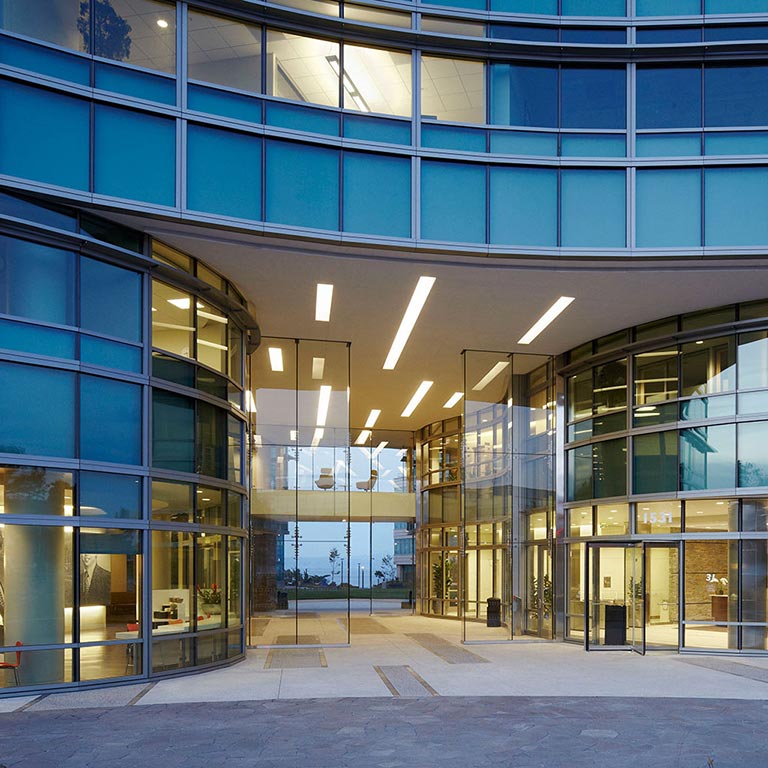
Genentech
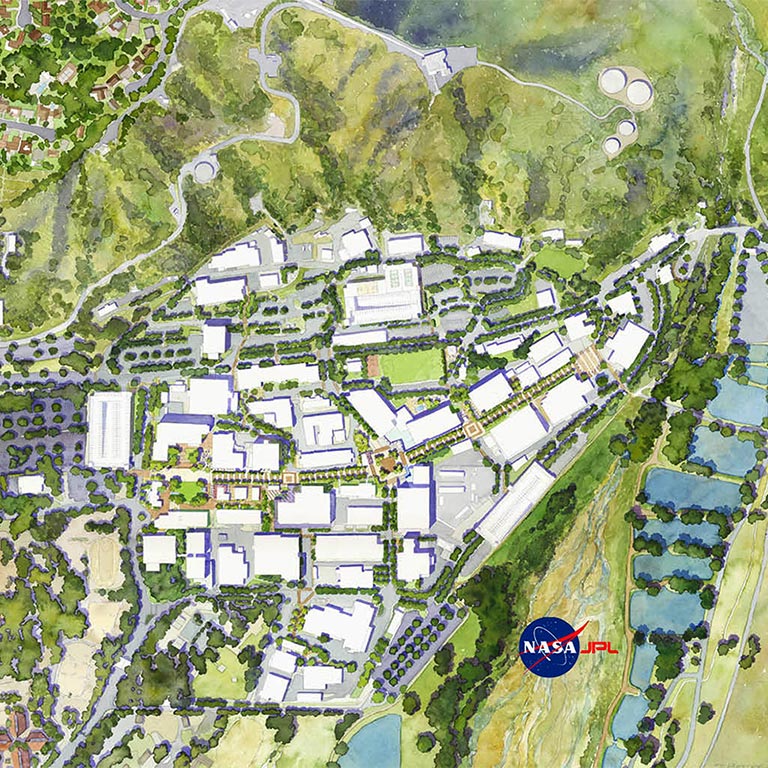
Jet Propulsion Laboratory (JPL)
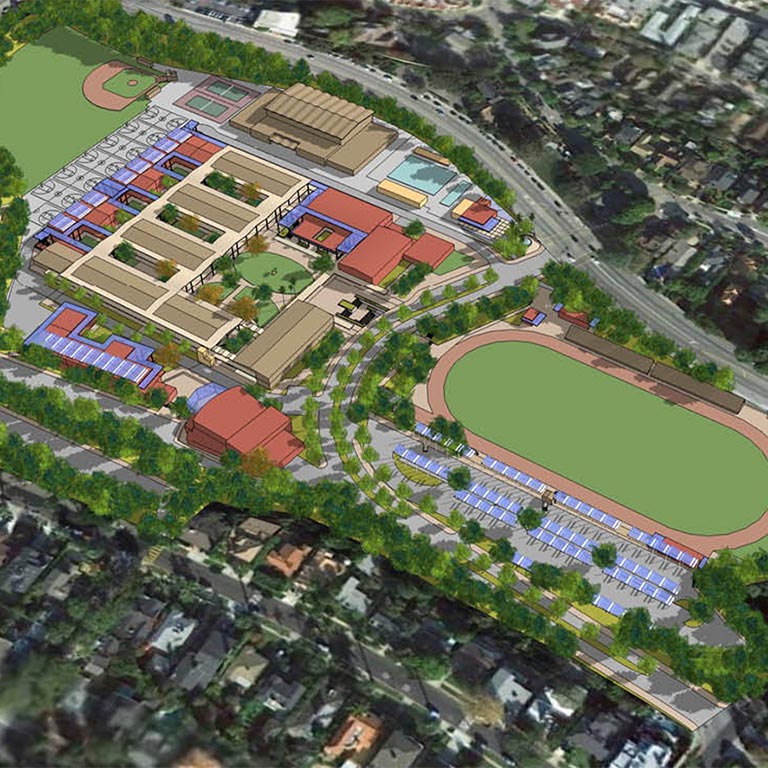
Los Angeles Unified School District Campuses
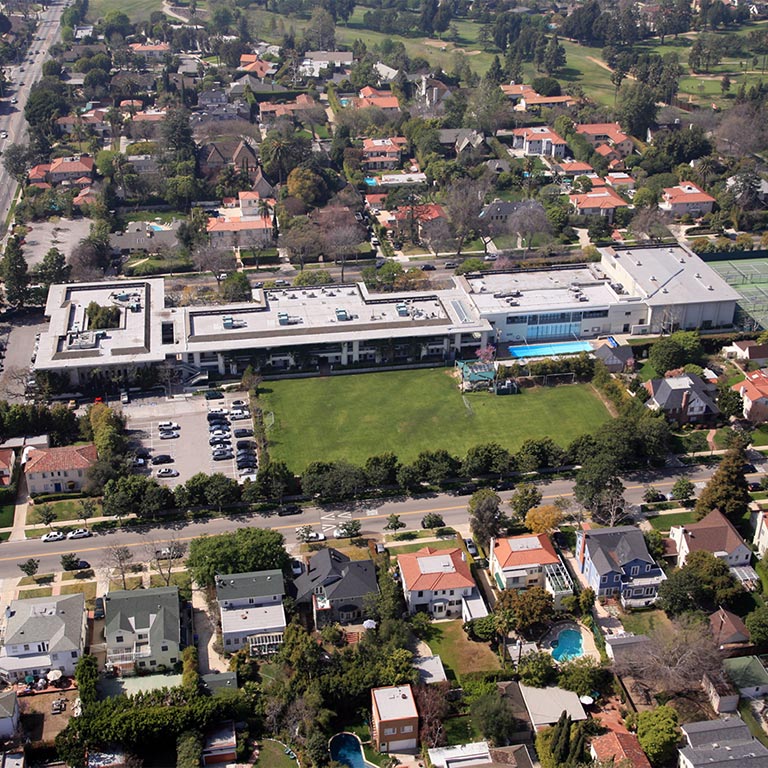
Marlborough School
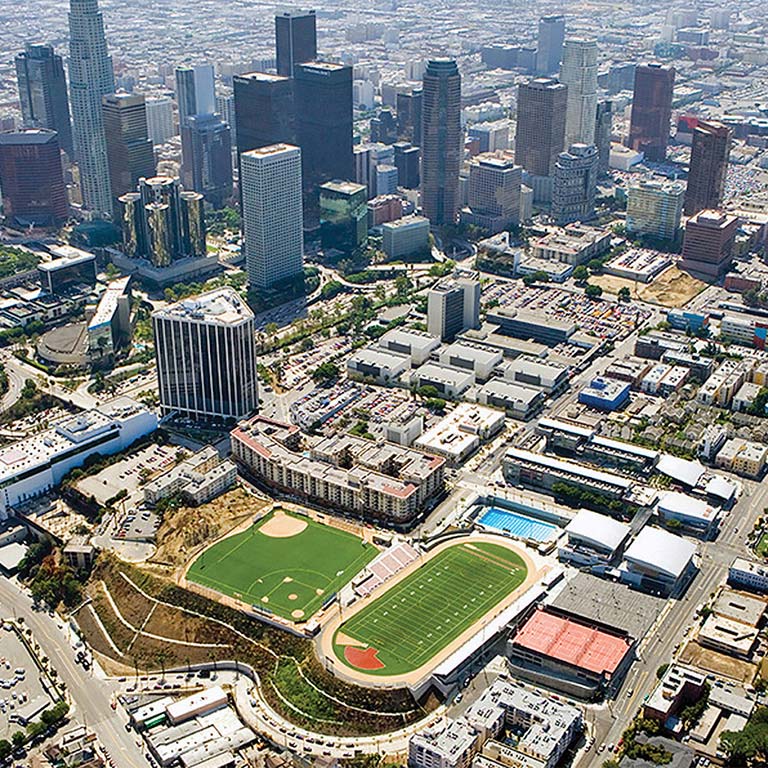
Miguel Contreras Learning Complex
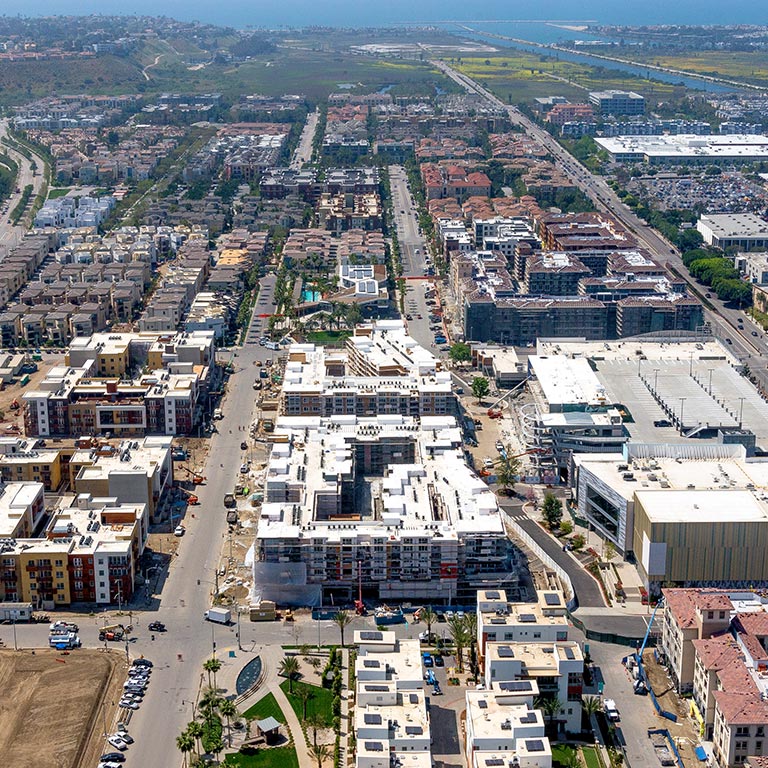
Playa Vista Phase II
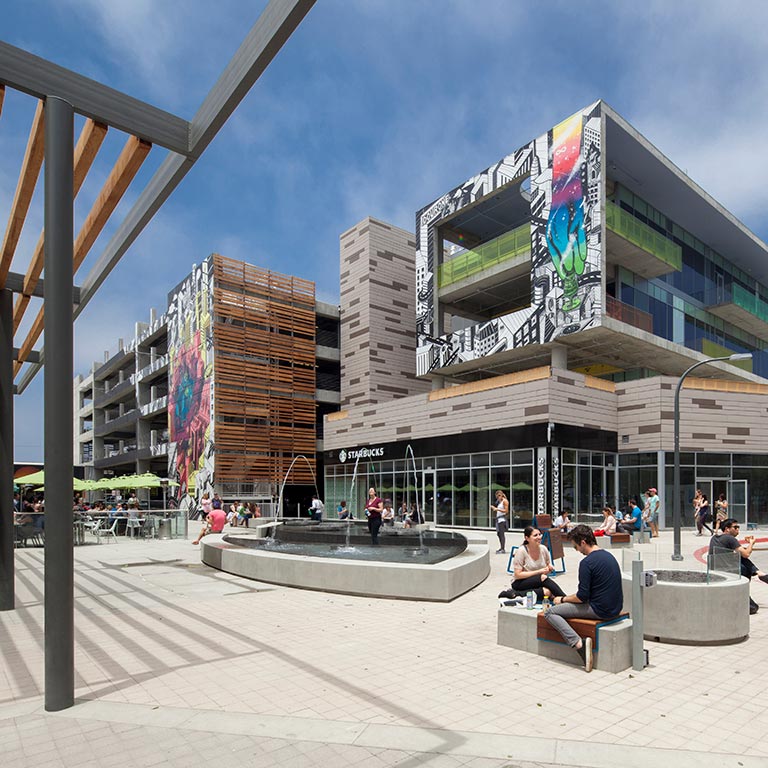
Runway At Playa Vista
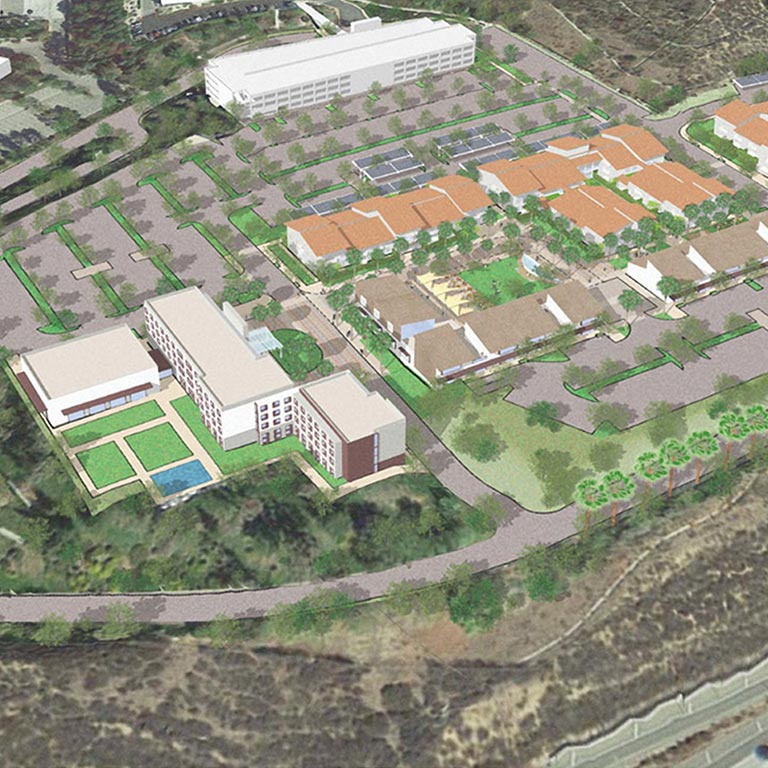
Simi Valley Master Plan
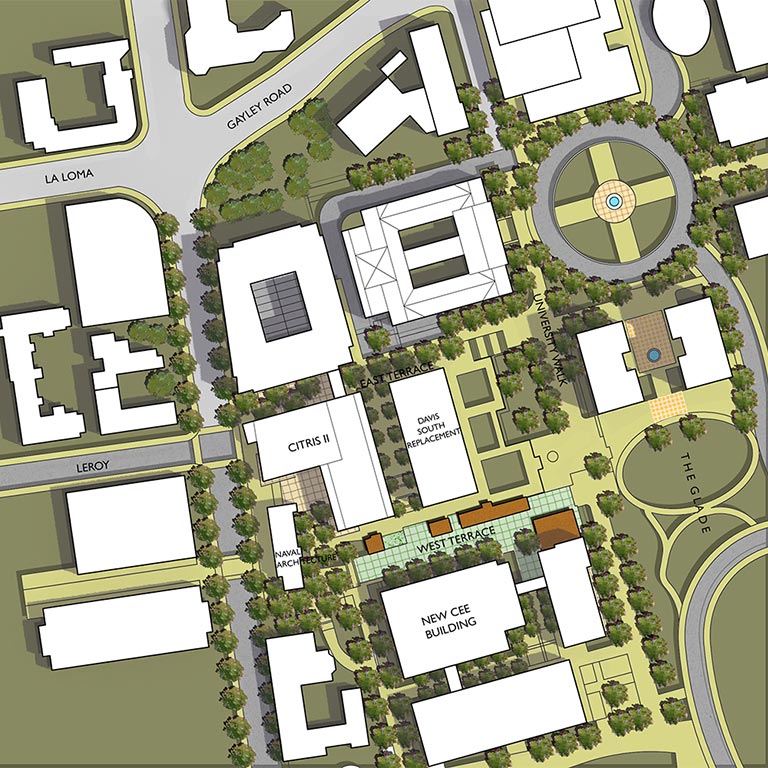
UC Berkeley College of Engineering
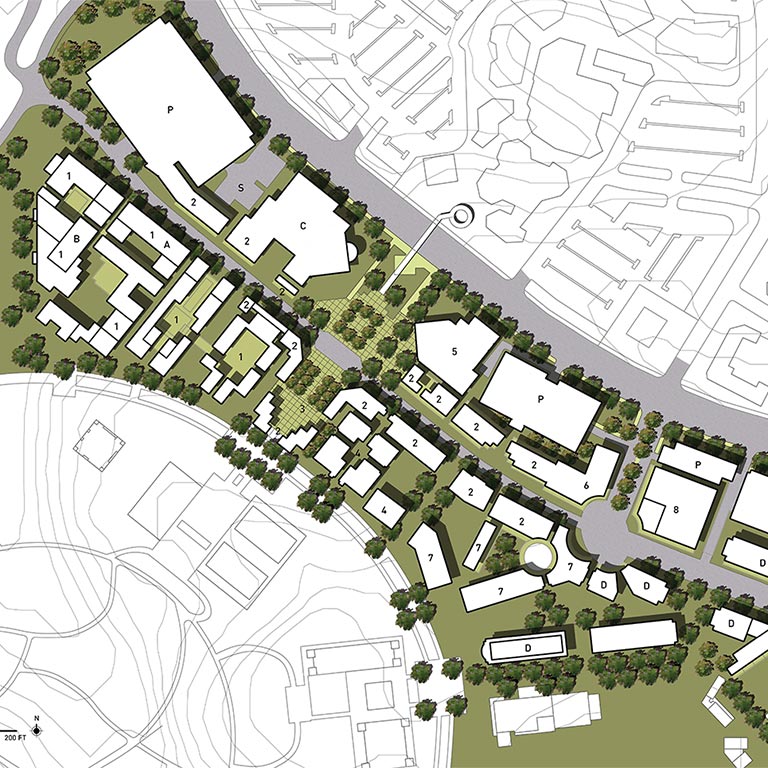
UC Irvine Main Street
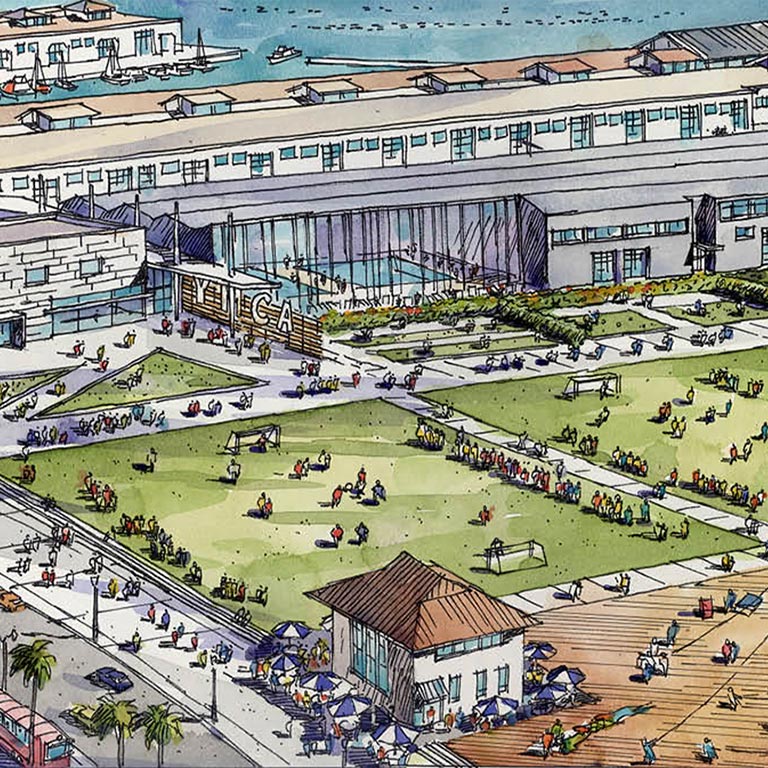
YMCA Piers
Unlock your Vision
Creative endeavors begin with great friendships. Discover how Johnson Fain can work with your group to translate an idea into an award-winning, community engaging environment.
