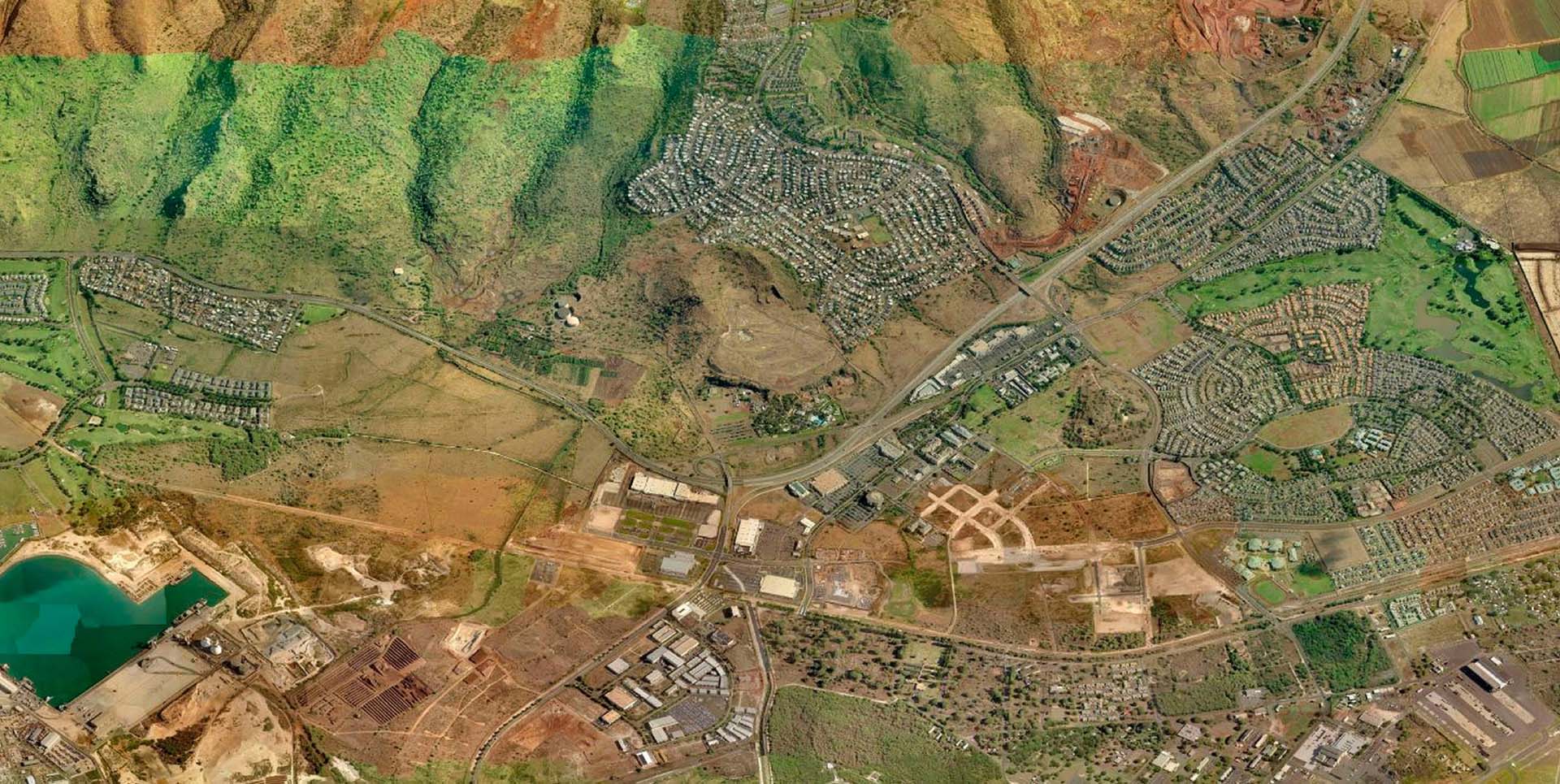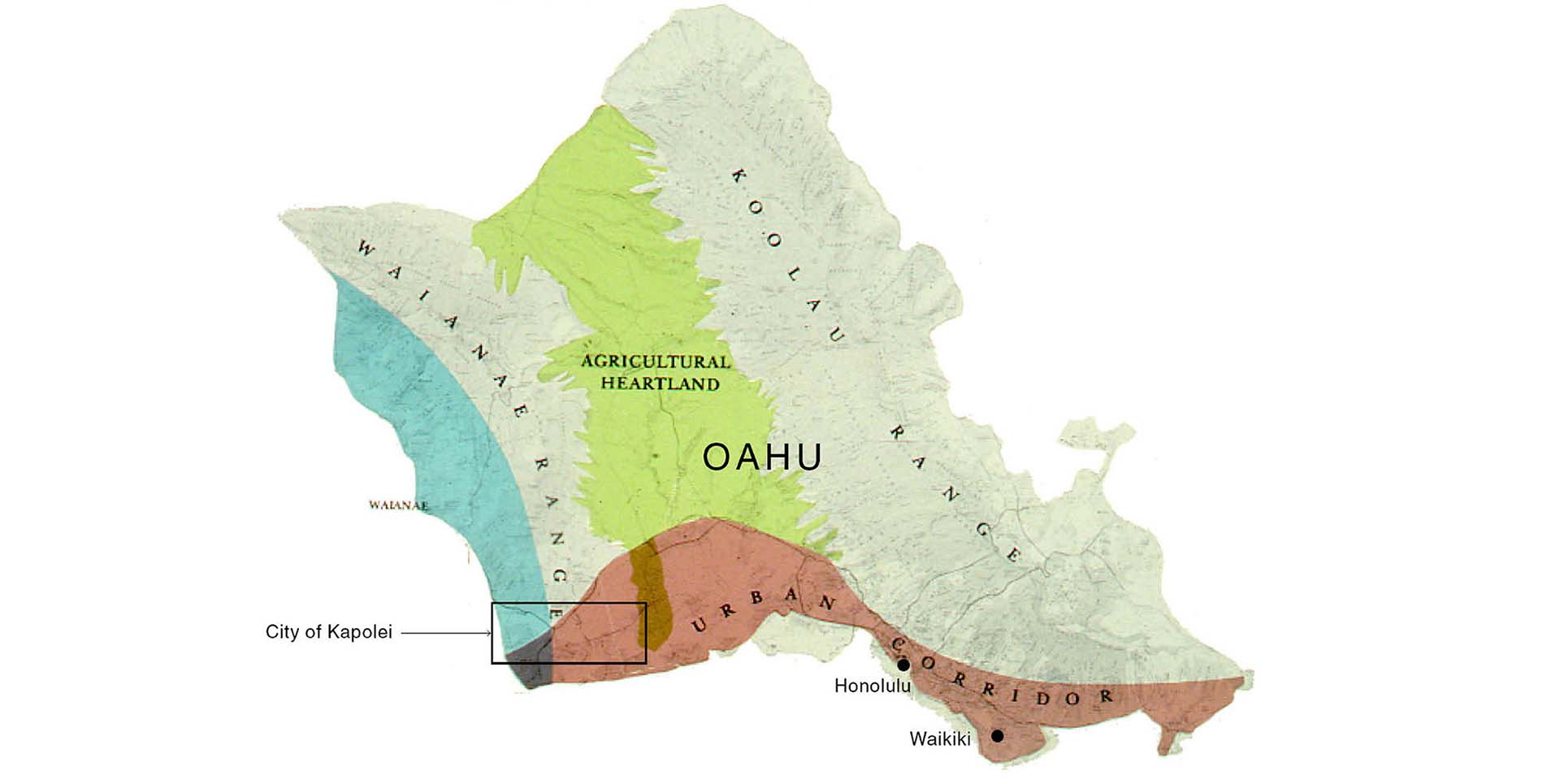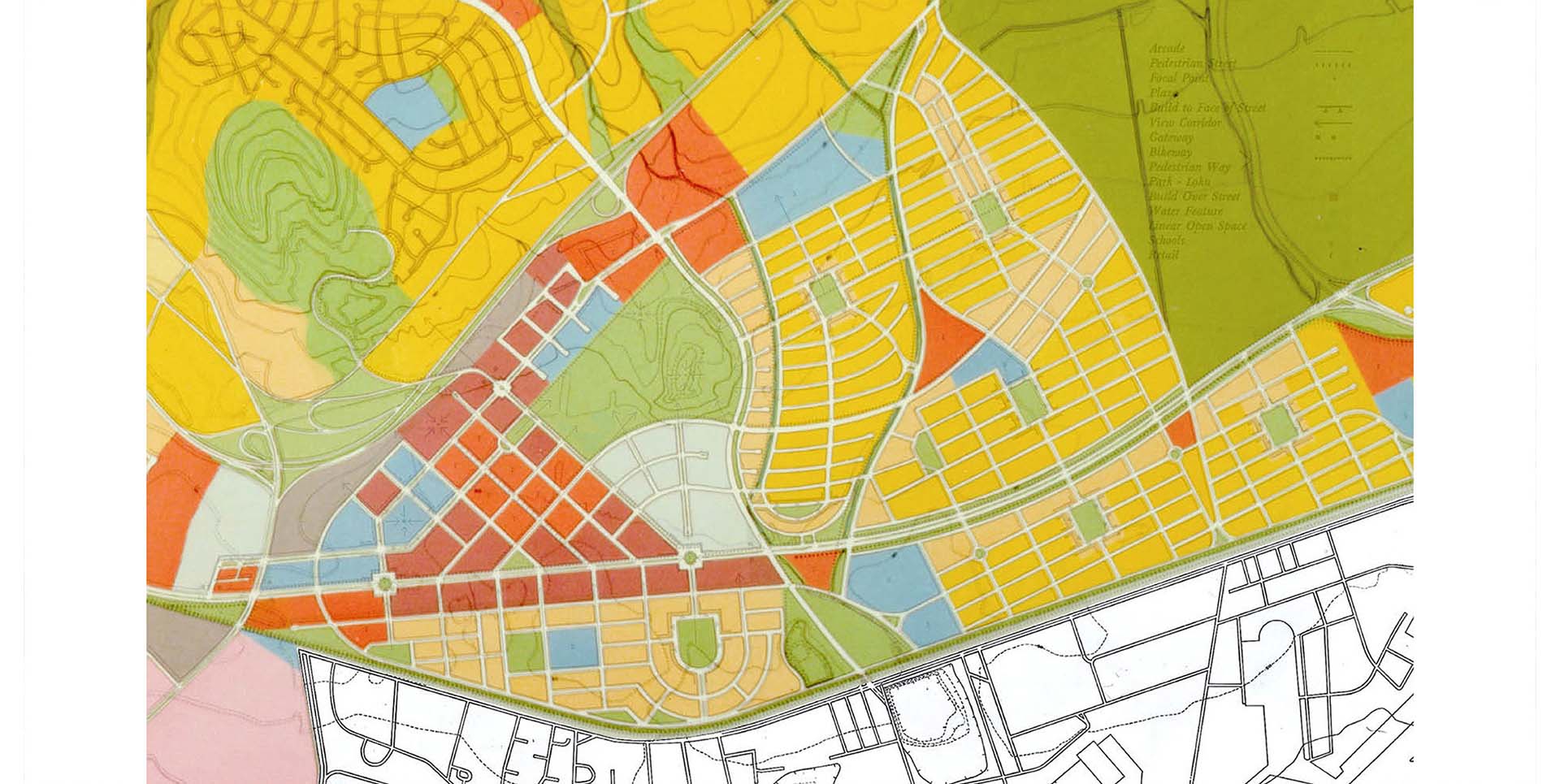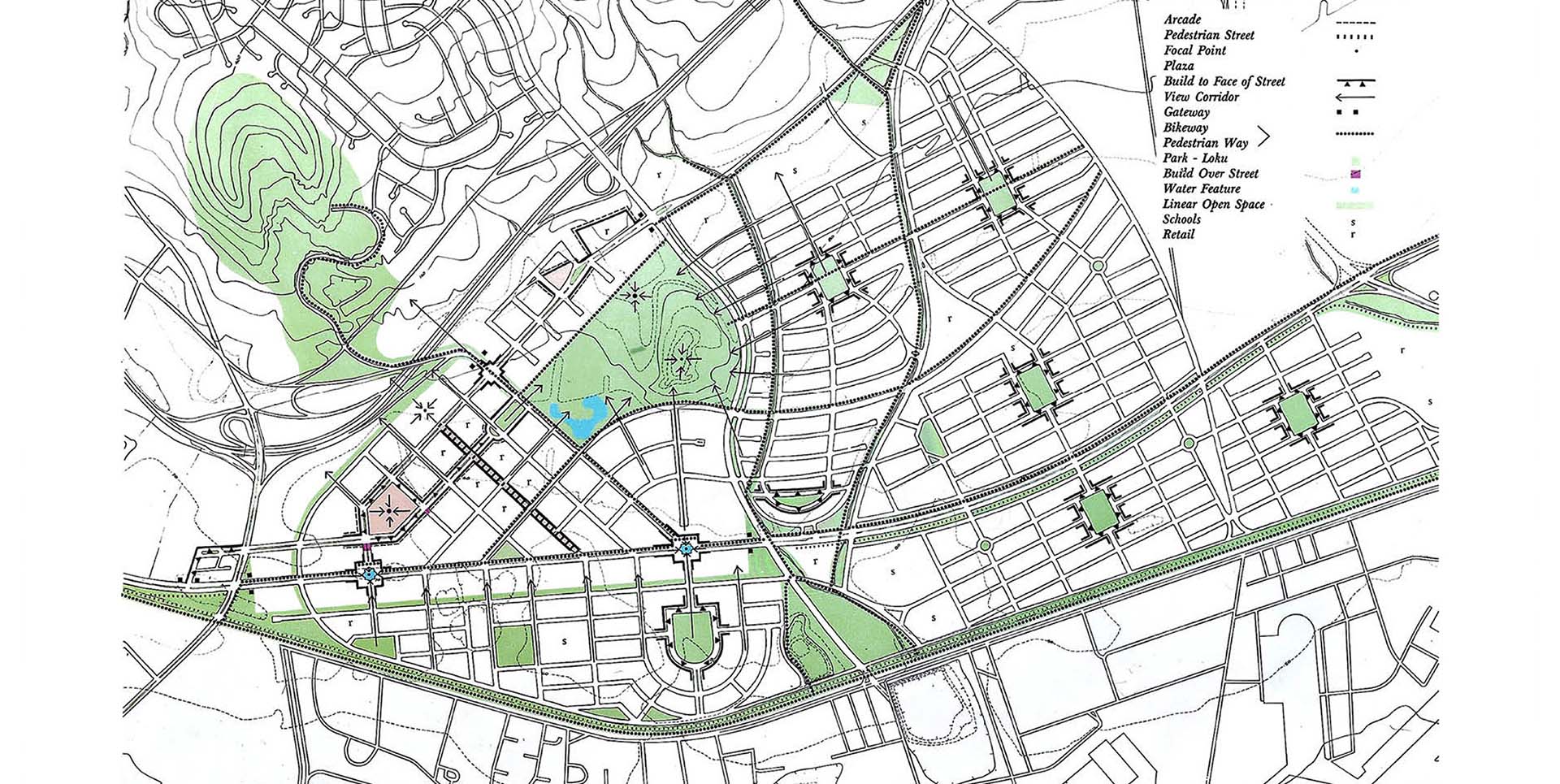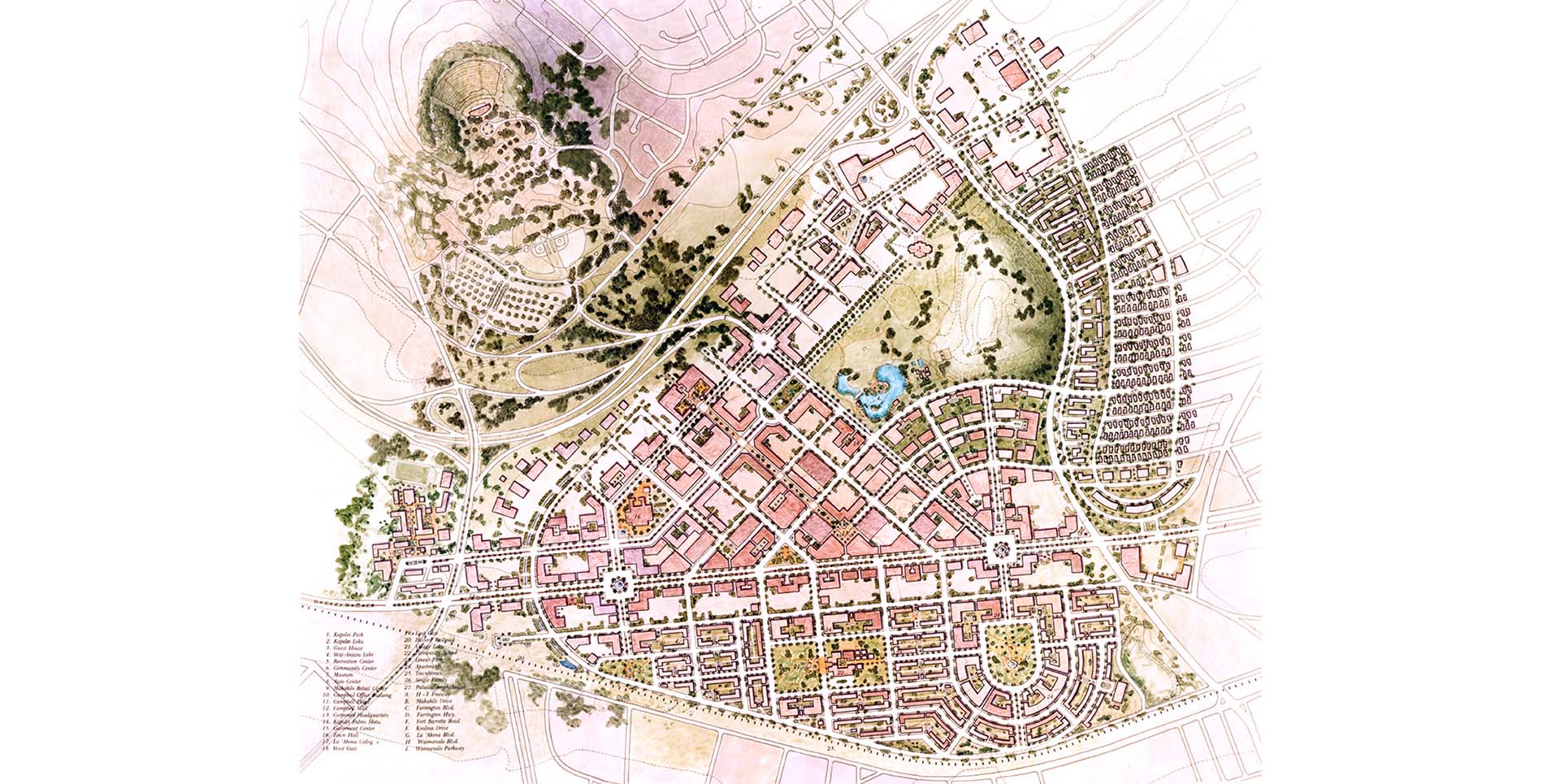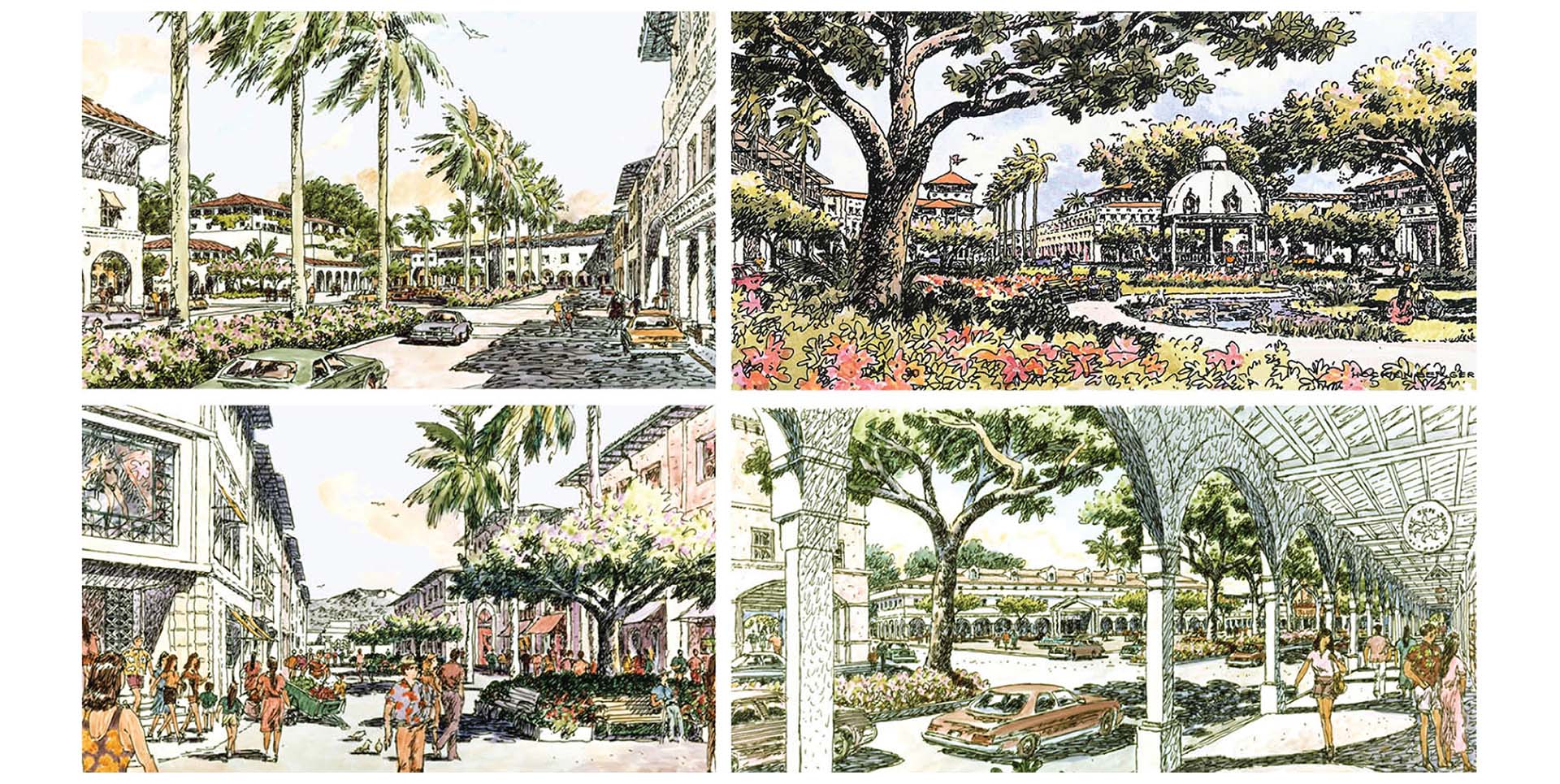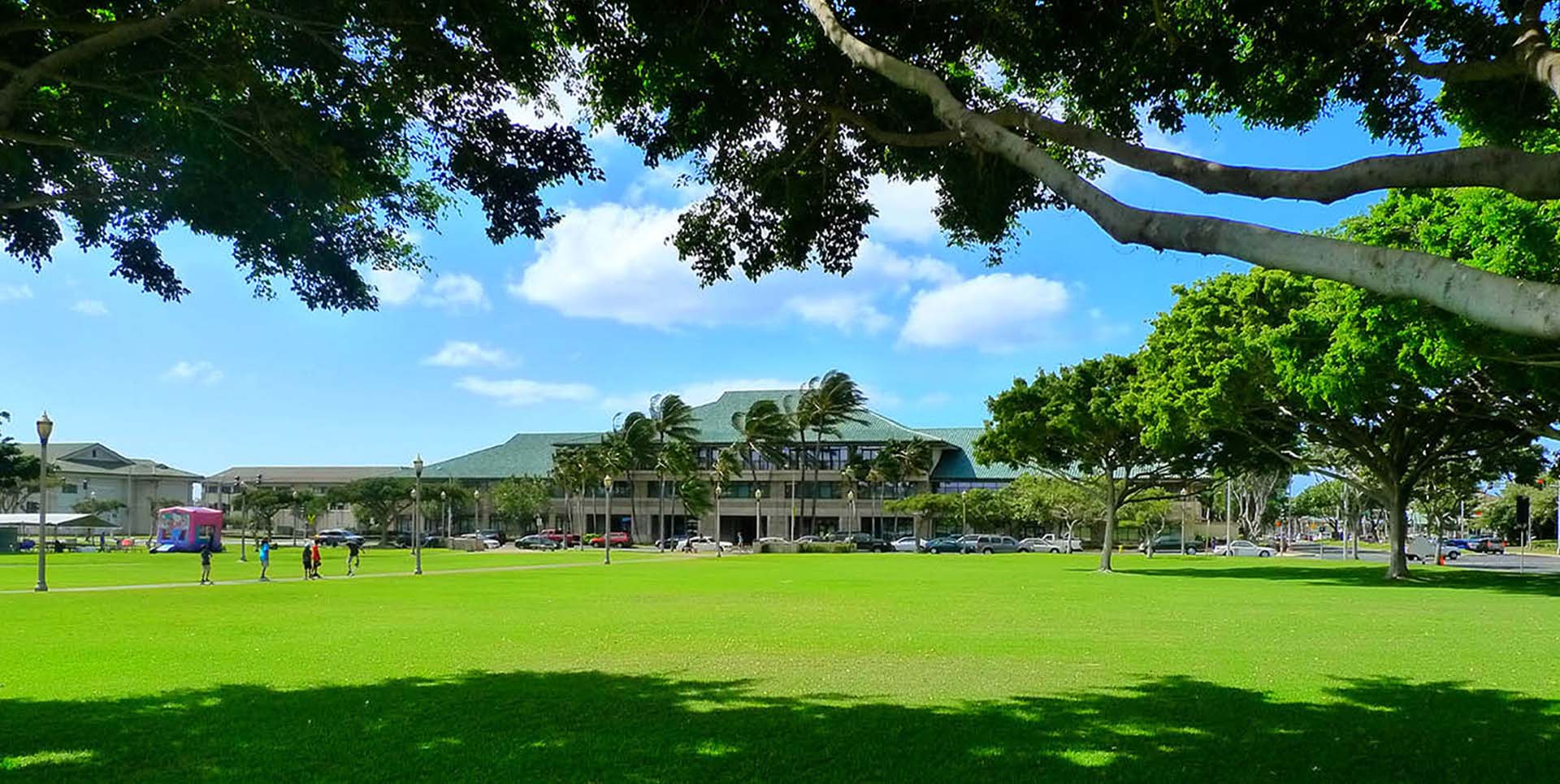The City of Kapolei
Location: Honolulu, Hawaii, USA
Client: The Estate of James Campbell
By designating the Ewa plain as the Secondary Urban Center, the state of Hawaii established the Kapolei Town Center master plan as the largest and most significant planning project since Hawaii statehood. This public/private partnership (P3) involved the Campbell Estate and an extensive interface with the City, County and State agencies. The design team’s task was to create a physical development plan which could be implemented over many years. The concept is that of a true, satellite city, self-sufficient but not self-contained, as a complement to The First Urban Center, Honolulu. Its boundaries are formed by surrounding projects and existing developments. It is scaled for the pedestrian, oriented to views of the ocean (makai) and the inland mountains (mauka). Design was preceded by substantial research into the mythological, archaeological, and historical context of the region. Significant locations are made key public places in the master plan.
The Town Center provides public facilities, major roads and land uses not currently provided or anticipated in the surrounding area. The Town Center is also planned to accommodate a future transit link to Honolulu. Organized with a city grid, the Town Center plan introduces urban design guidelines that encourage elements of traditional Hawaiian culture such as garden setting, use of indigenous lava, coral and bluestone building materials, and provision of traditional building elements such as atria, roofed balconies, arcades and courtyards. Based on historical research, the open space system reestablishes the Hawaiian loku, small parks designed for casual recreation and informal gatherings like in early Honolulu.
Services
New City Master Planning & Urban Design, Design Standards and Guidelines, Public Engagement
Program
12,000 residential units, 6 million sq. ft. of commercial/ retail, 600,000 sq. ft. of civic office, 62,000 sq. ft. library/ police station/ fire department, 270 acres of schools, 150 acres of colleges/ universities/ institutions, 567 acres of open space, 64 acres of hospitals and medical facilities
Site Area
6,000 acres
Awards
- AIA California Council, Design Award
- AIA Los Angeles, Design Award
- Gold Nugget, Award for Best New Town Land Plan
Similar Projects
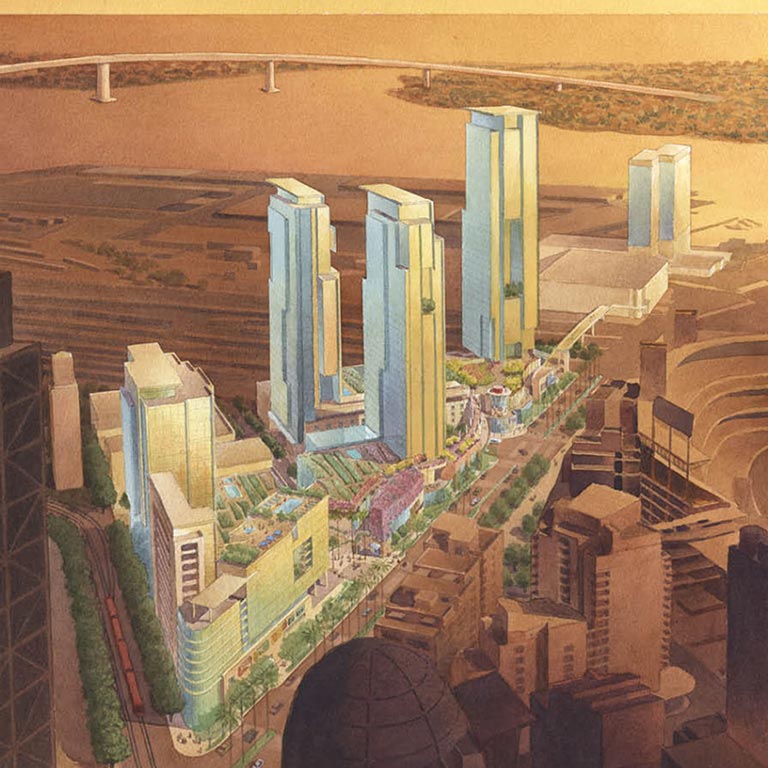
Ballpark Village

Central Business District
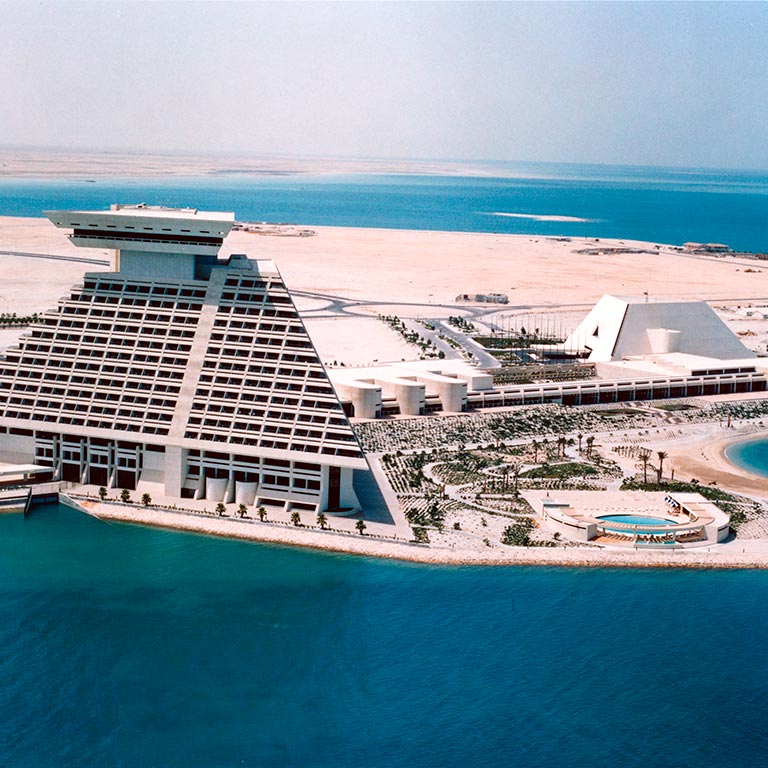
Doha New District
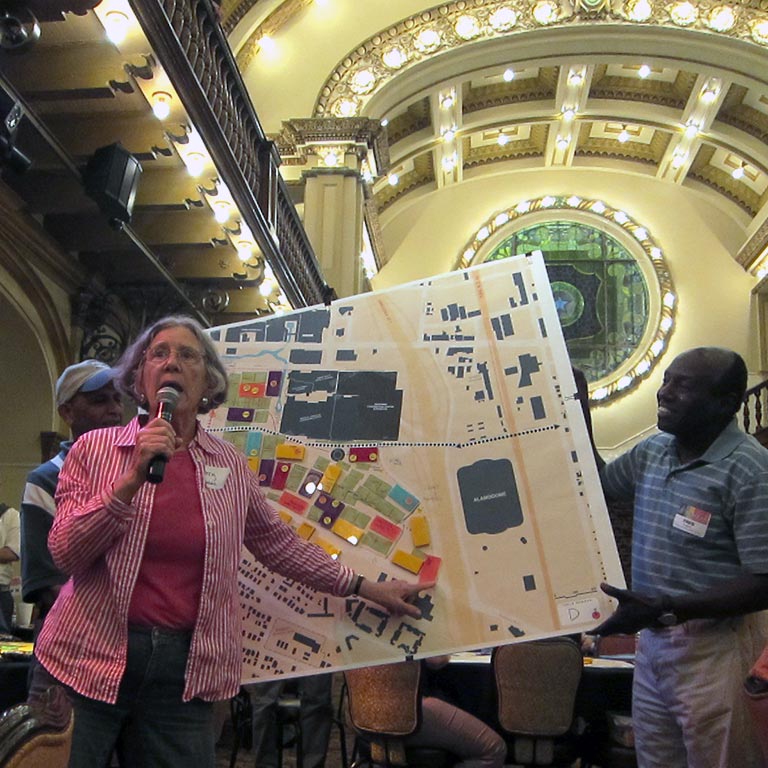
HemisFair Park Redevelopment
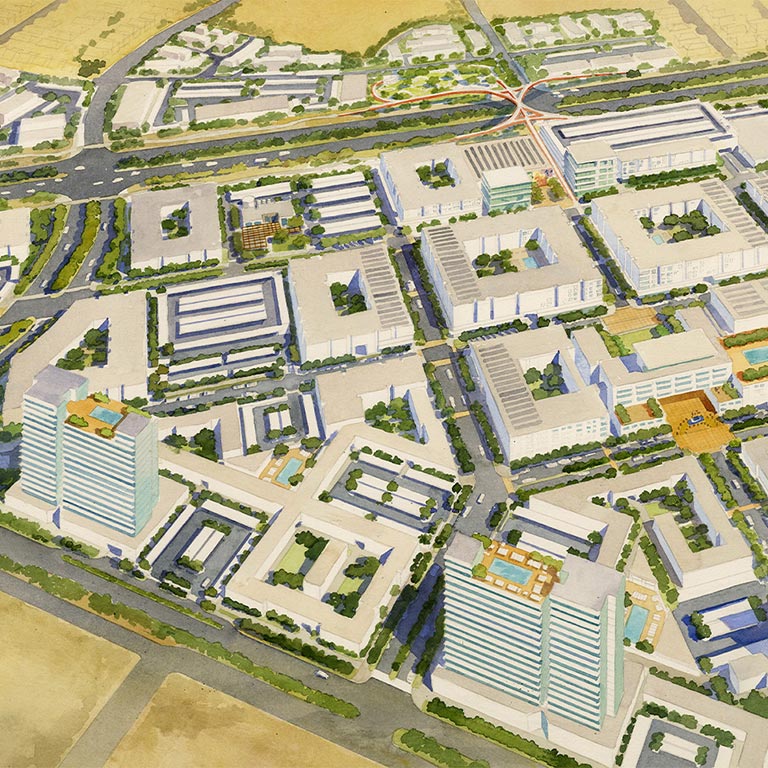
Henderson West
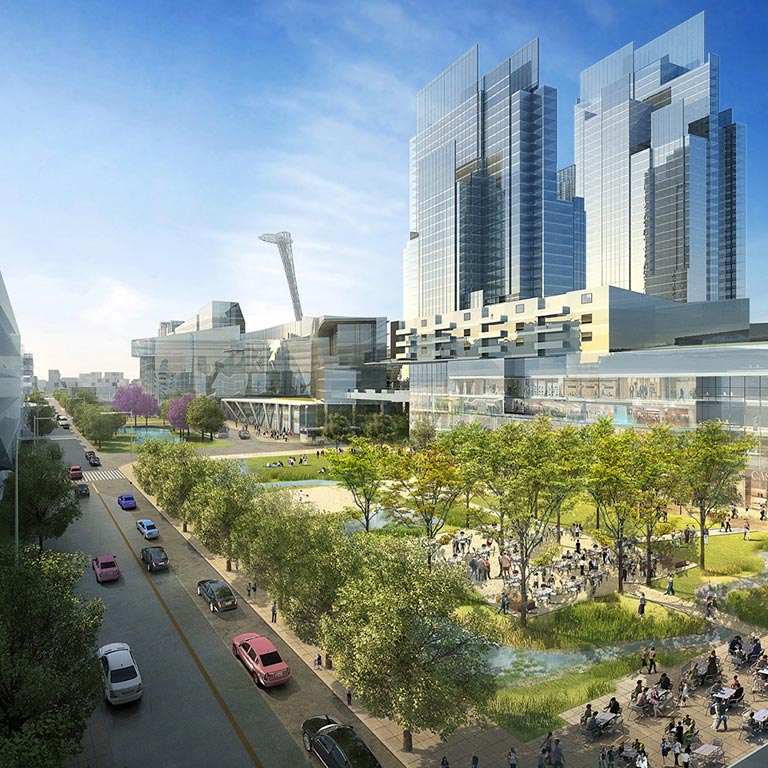
Jiading New Town
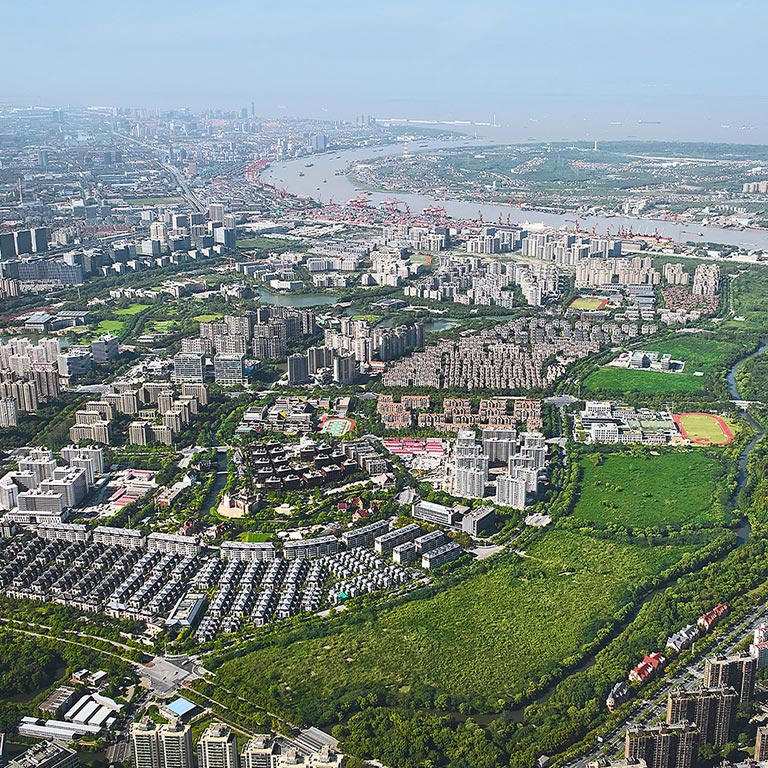
Jiangwan New Town
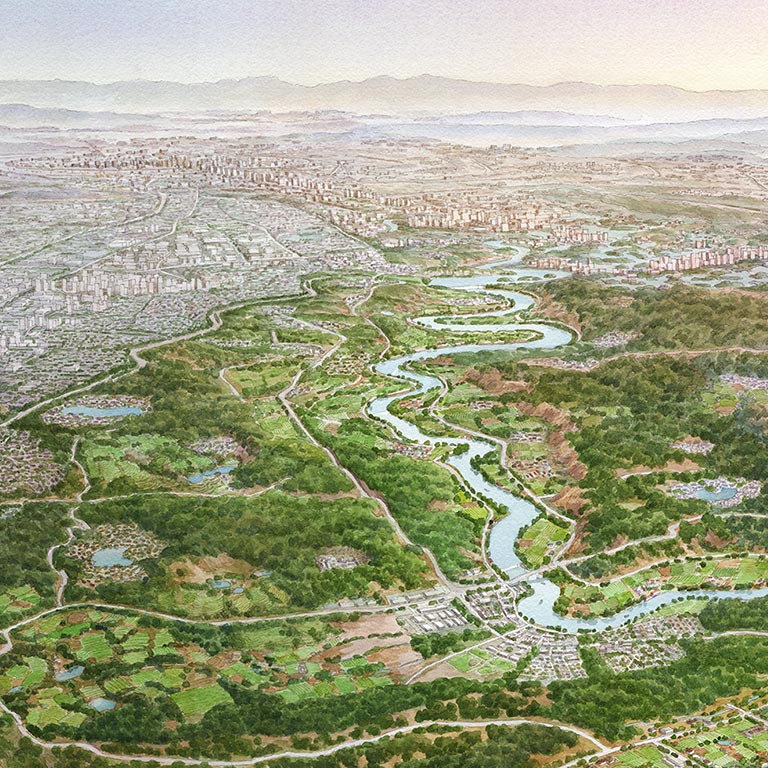
Jinjiang River Corridor
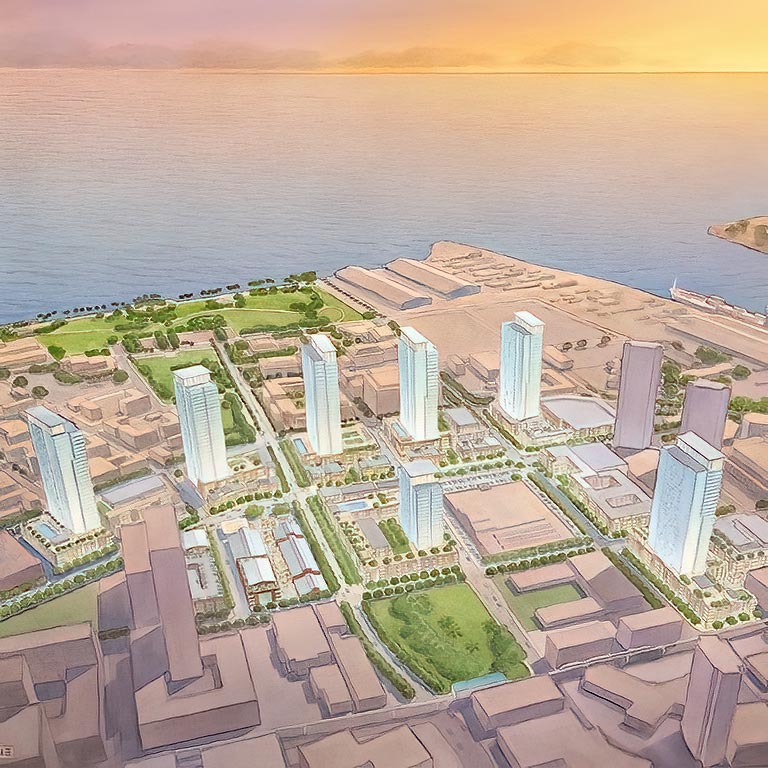
Kaka’ako District of Honolulu
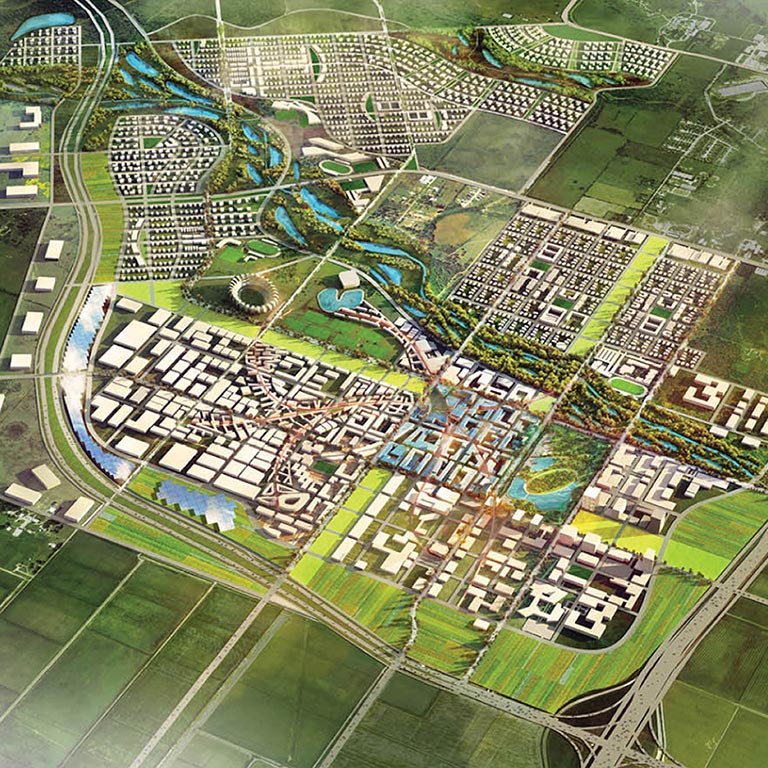
Knowledge City
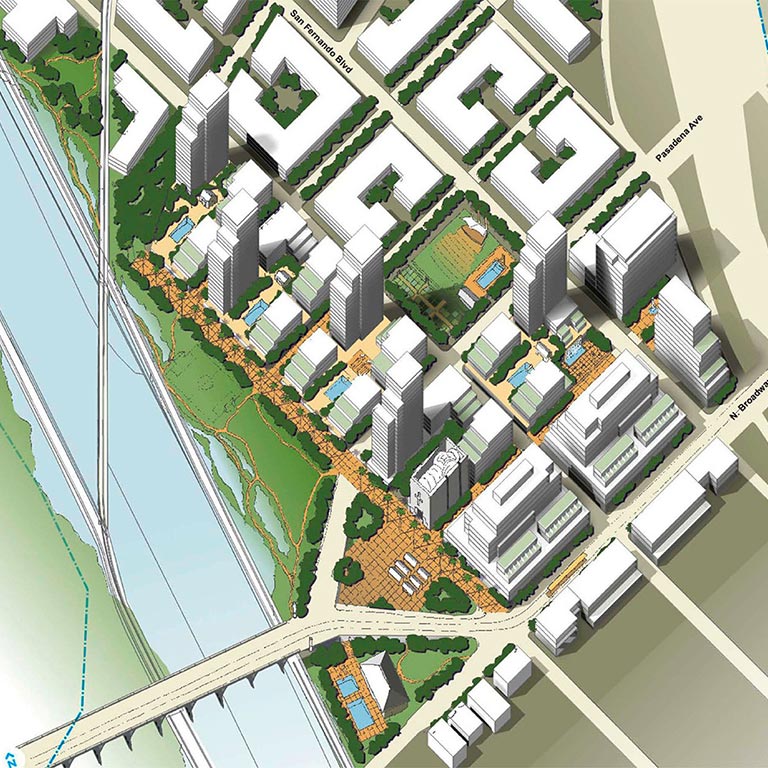
LA River Town
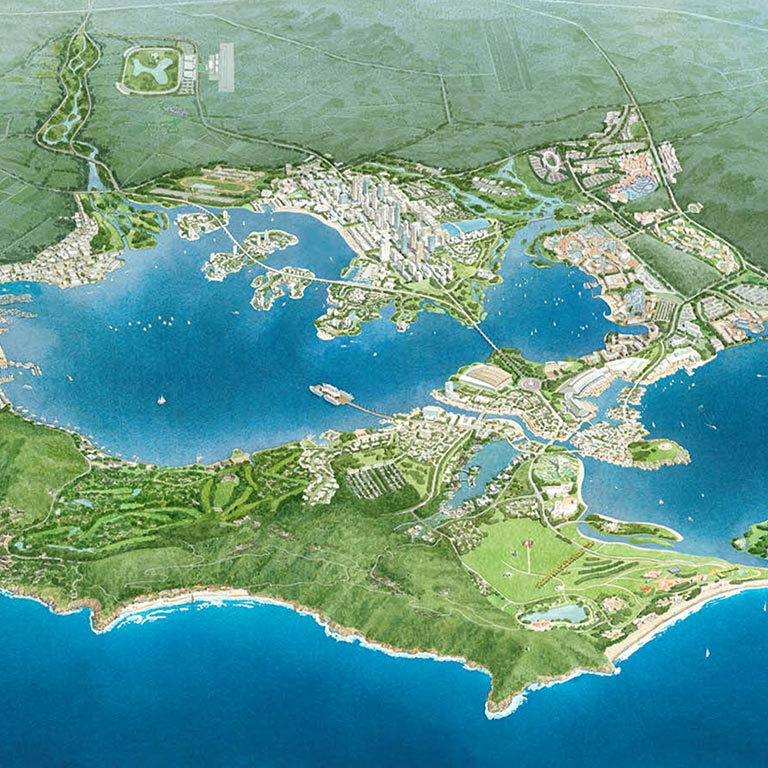
LingShui Resort
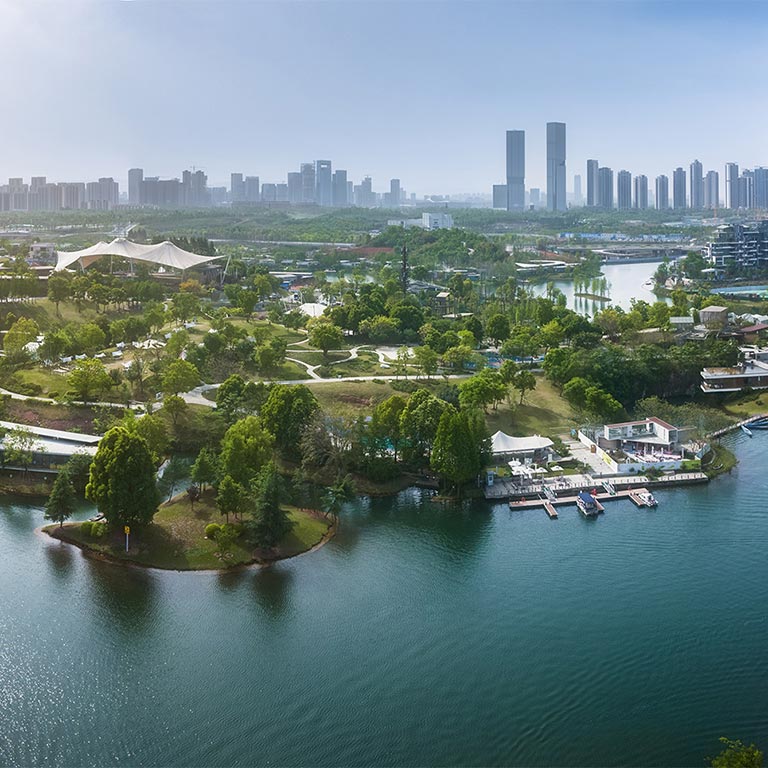
Luxe Lakes Eco-City
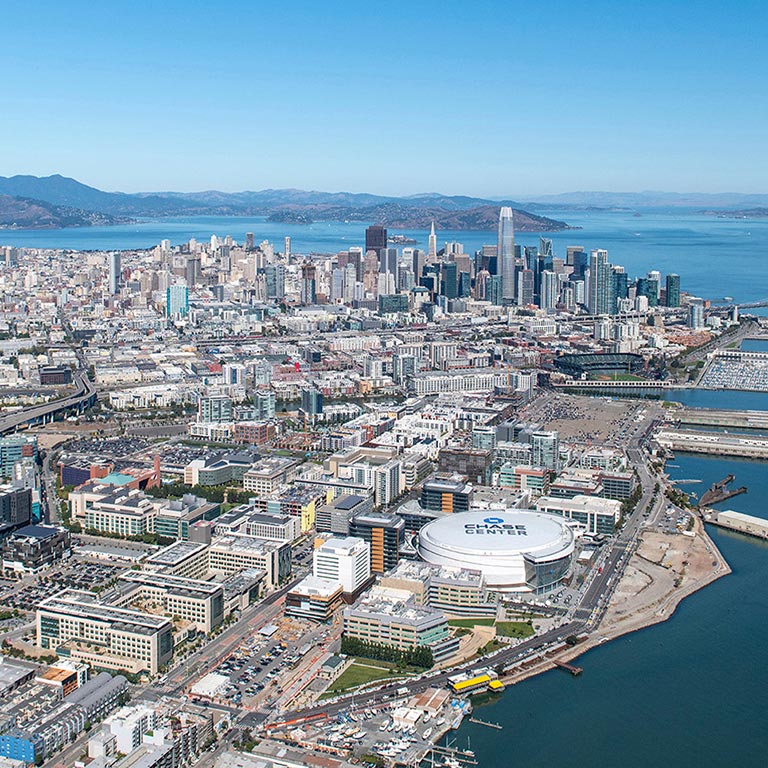
Mission Bay
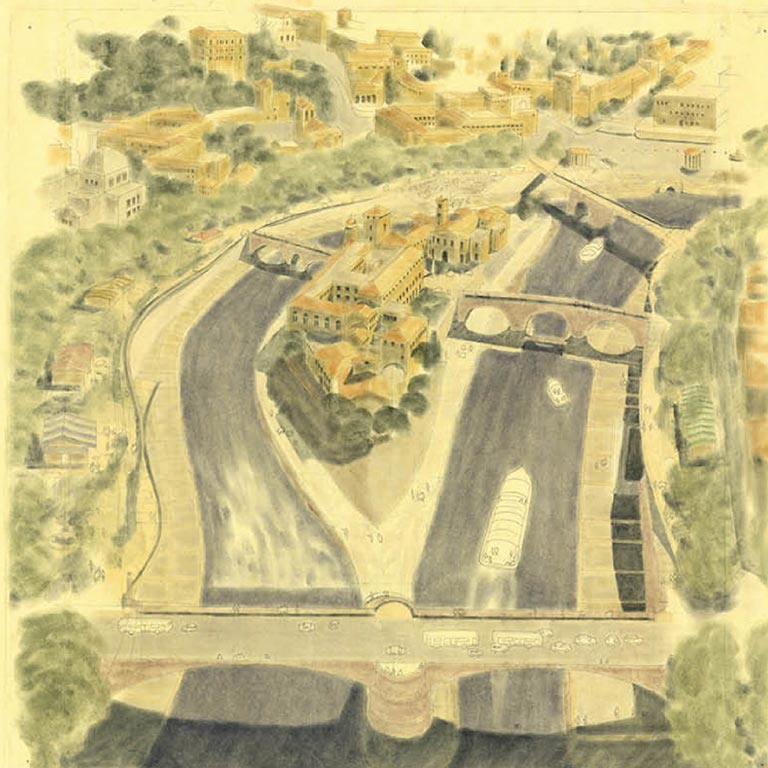
Tiber River
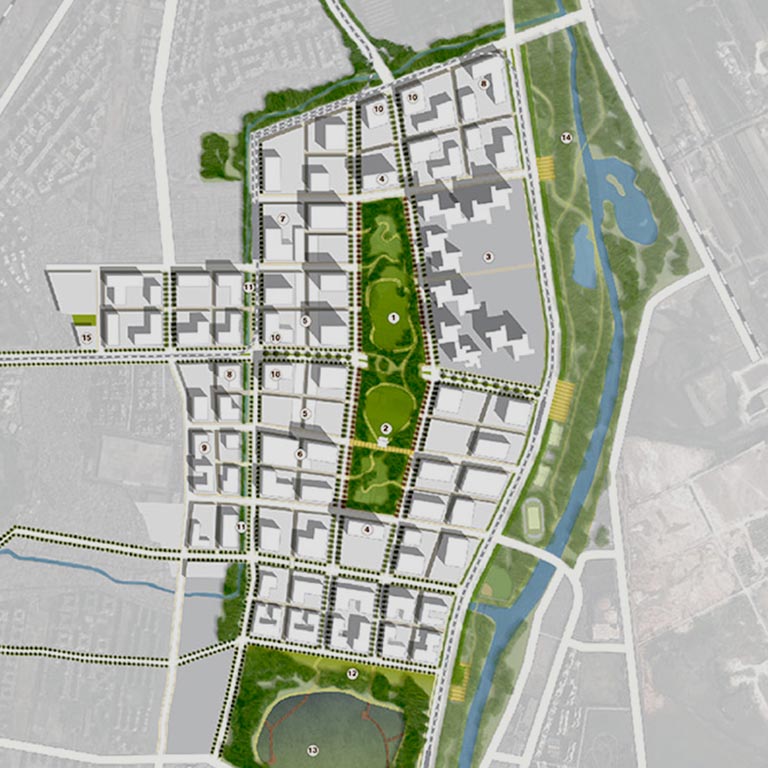
Wadala Central Business District
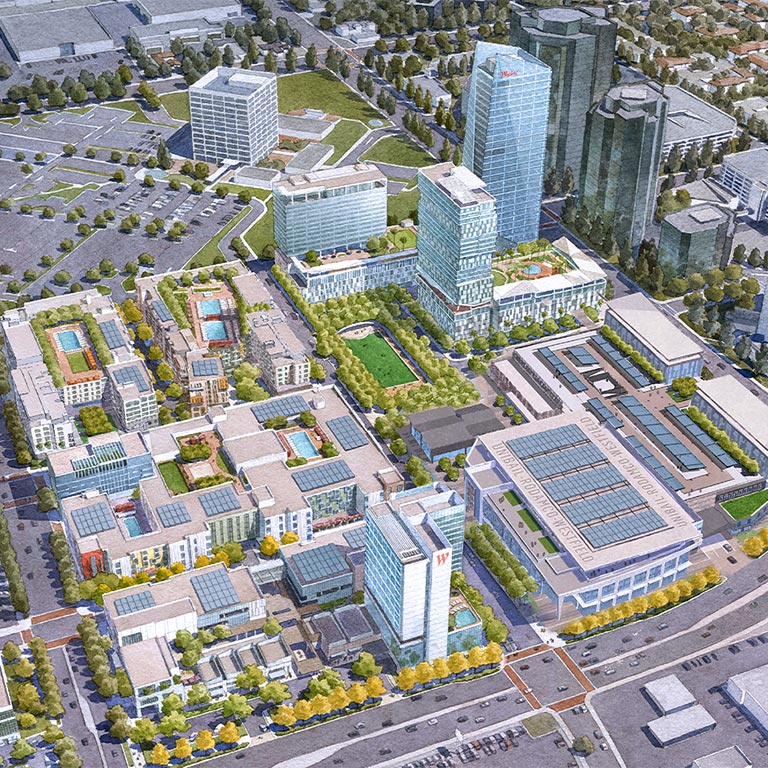
Westfield Promenade
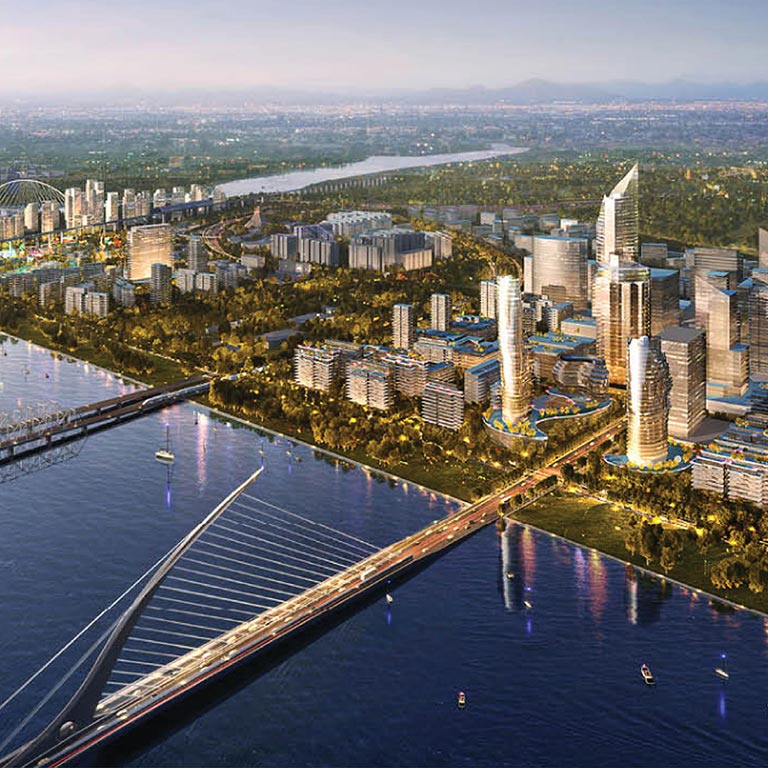
Youxian New Town
Unlock your Vision
Creative endeavors begin with great friendships. Discover how Johnson Fain can work with your group to translate an idea into an award-winning, community engaging environment.
