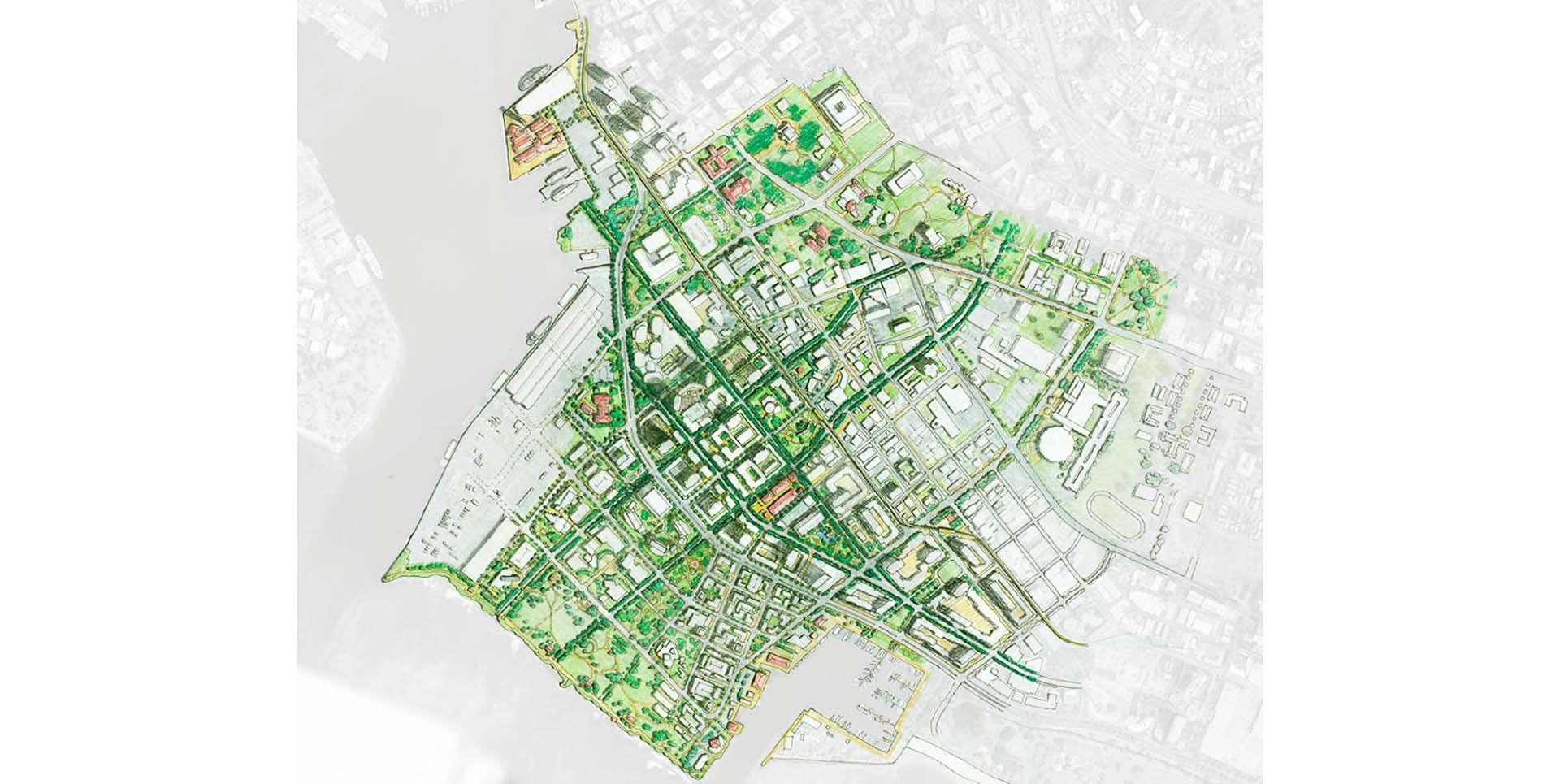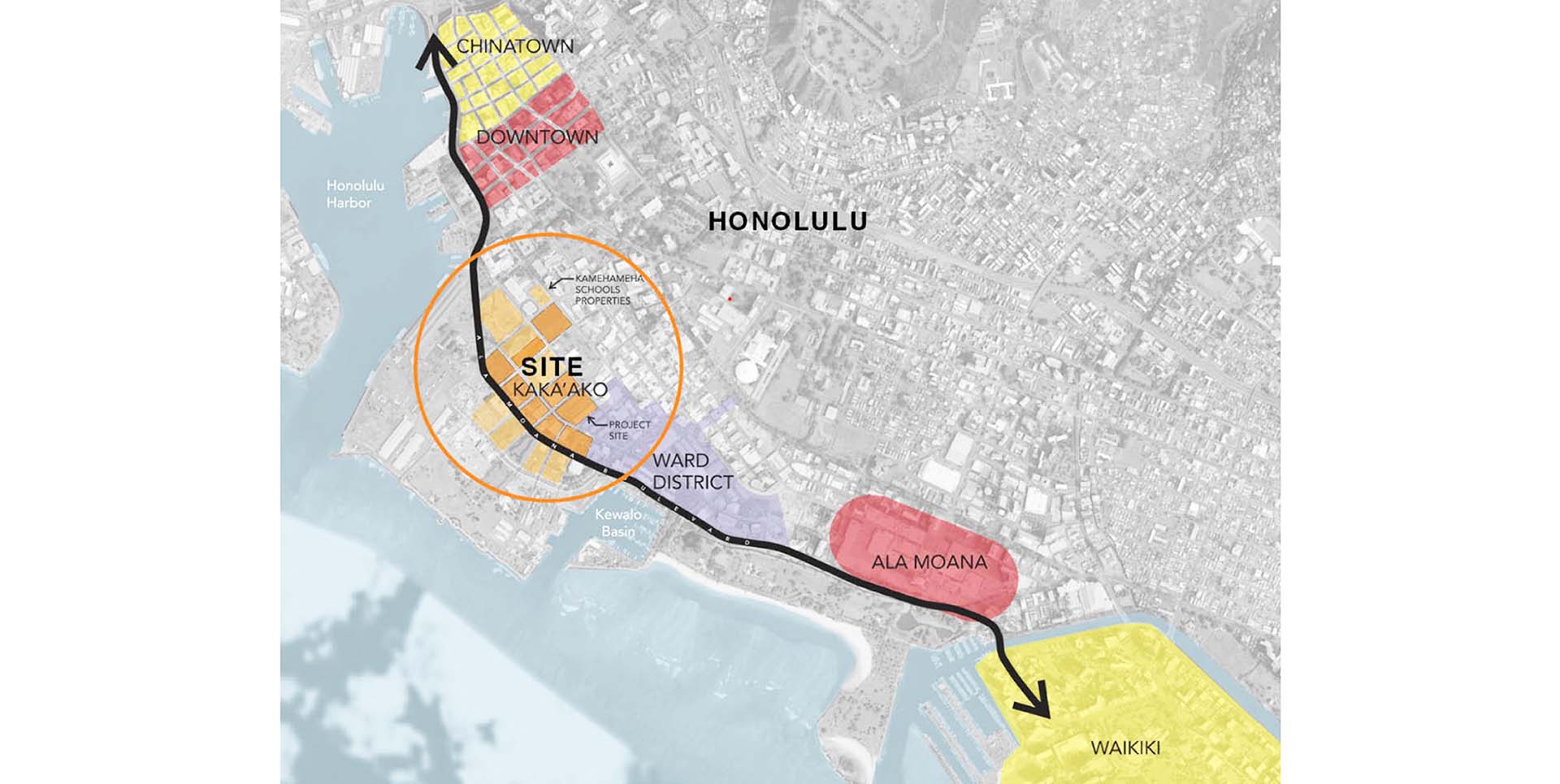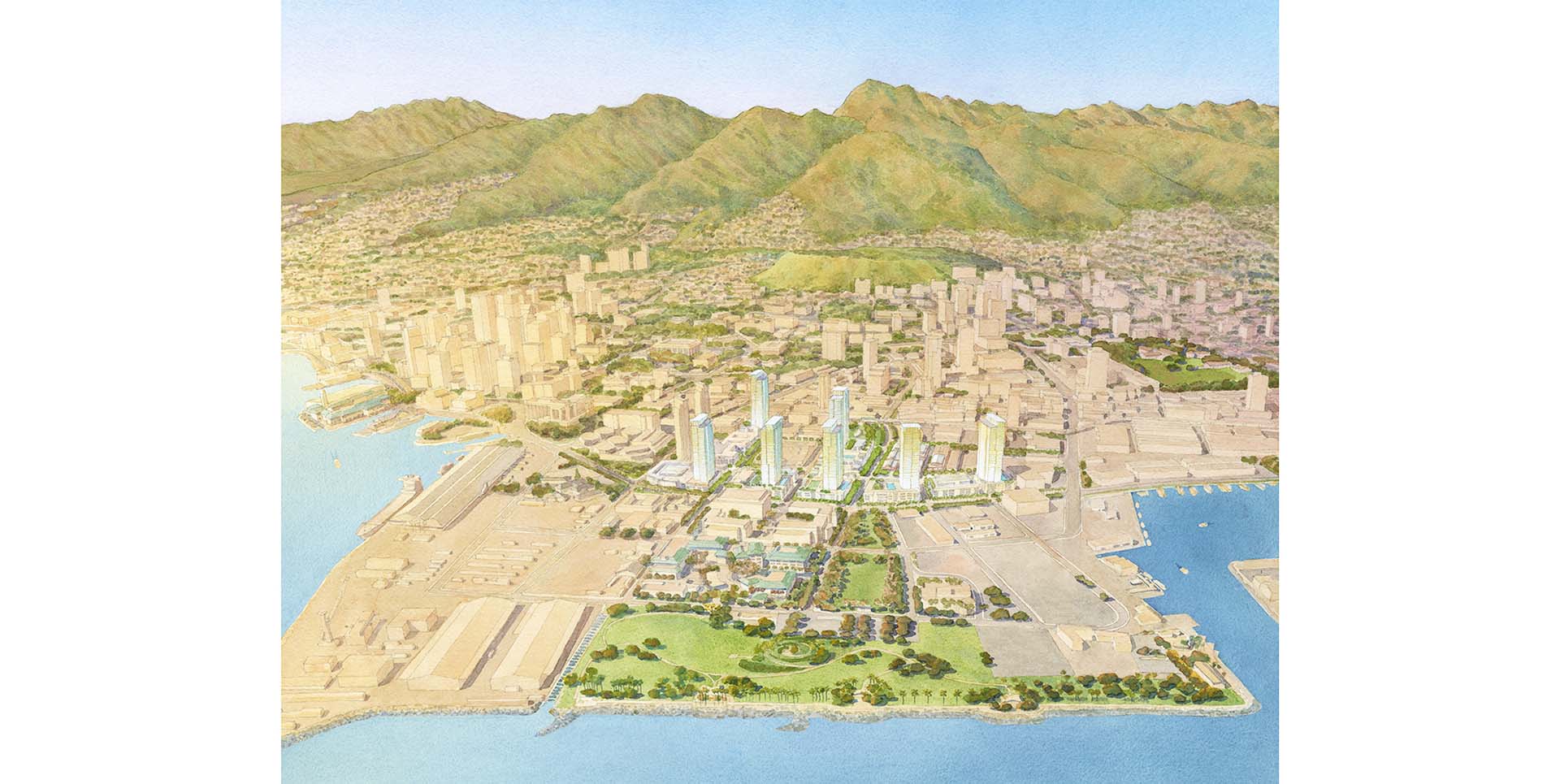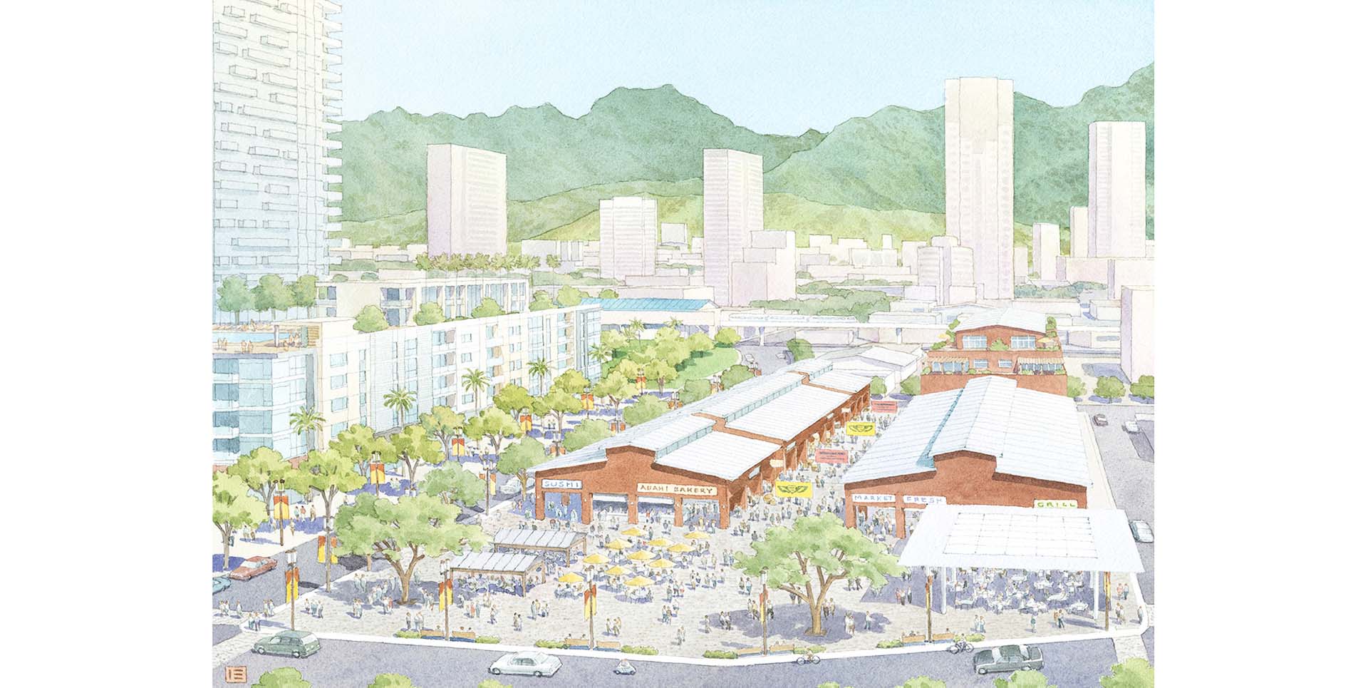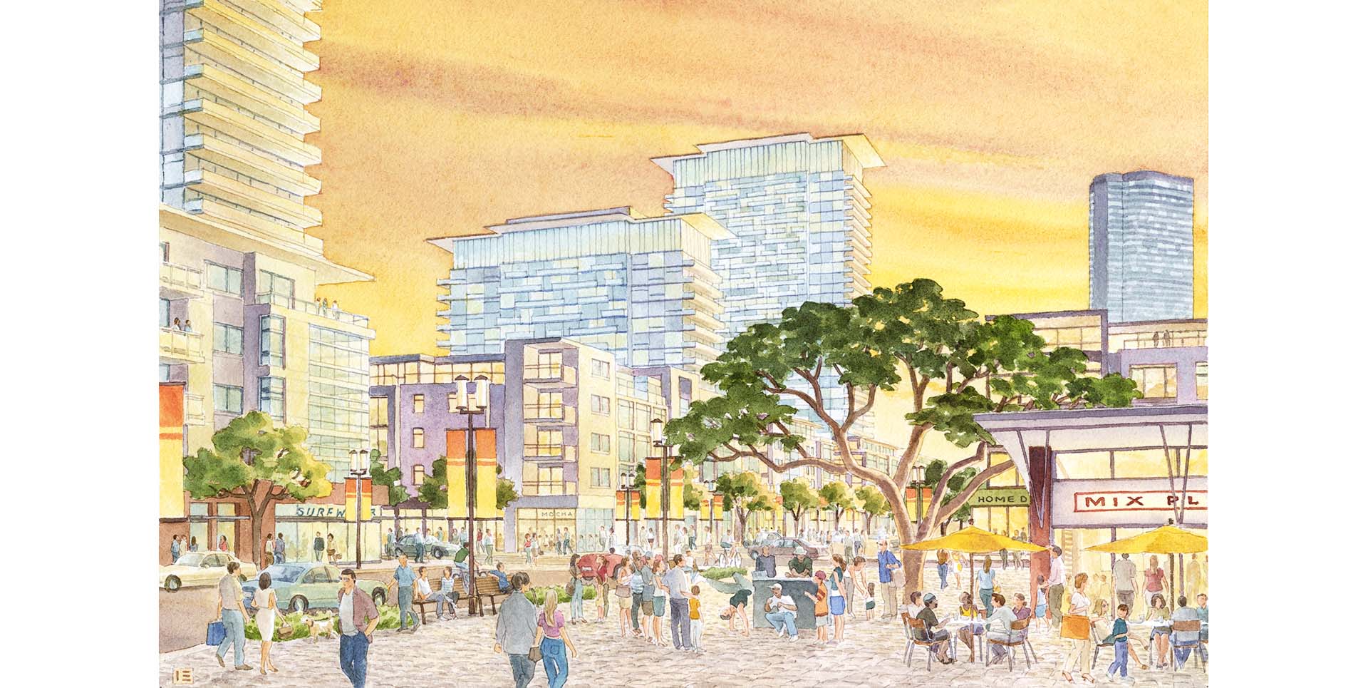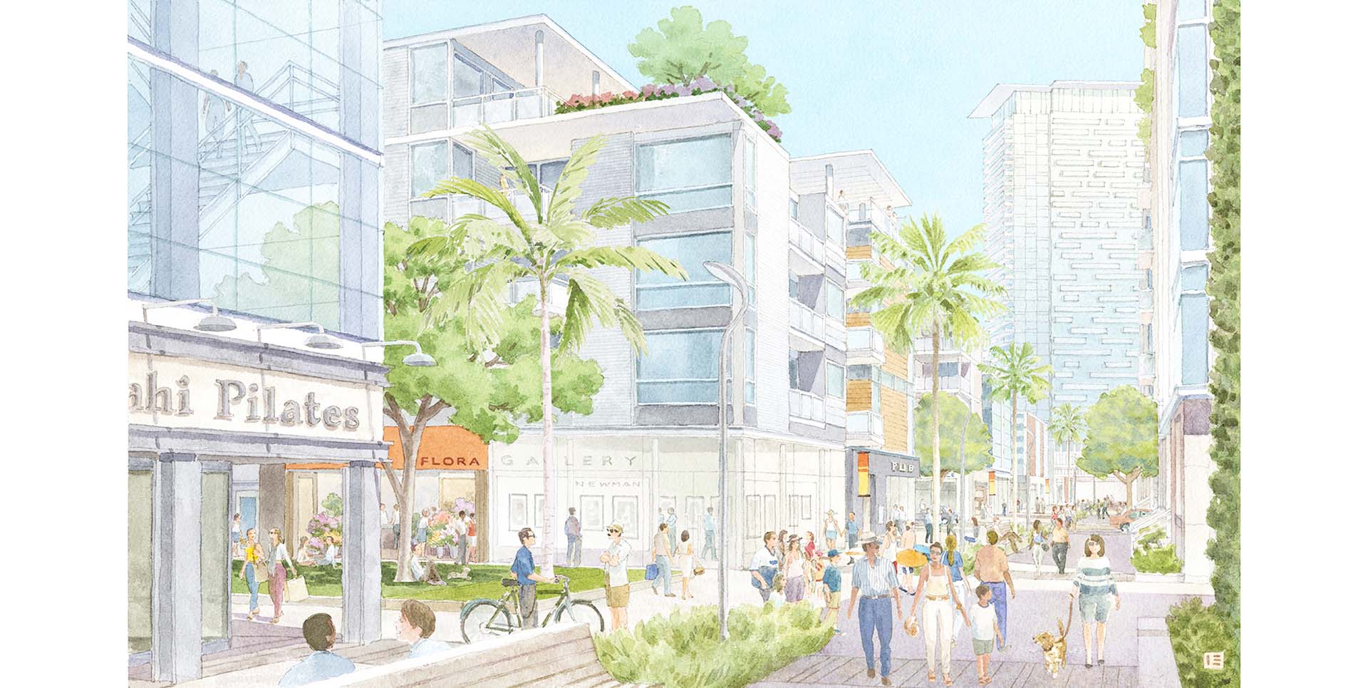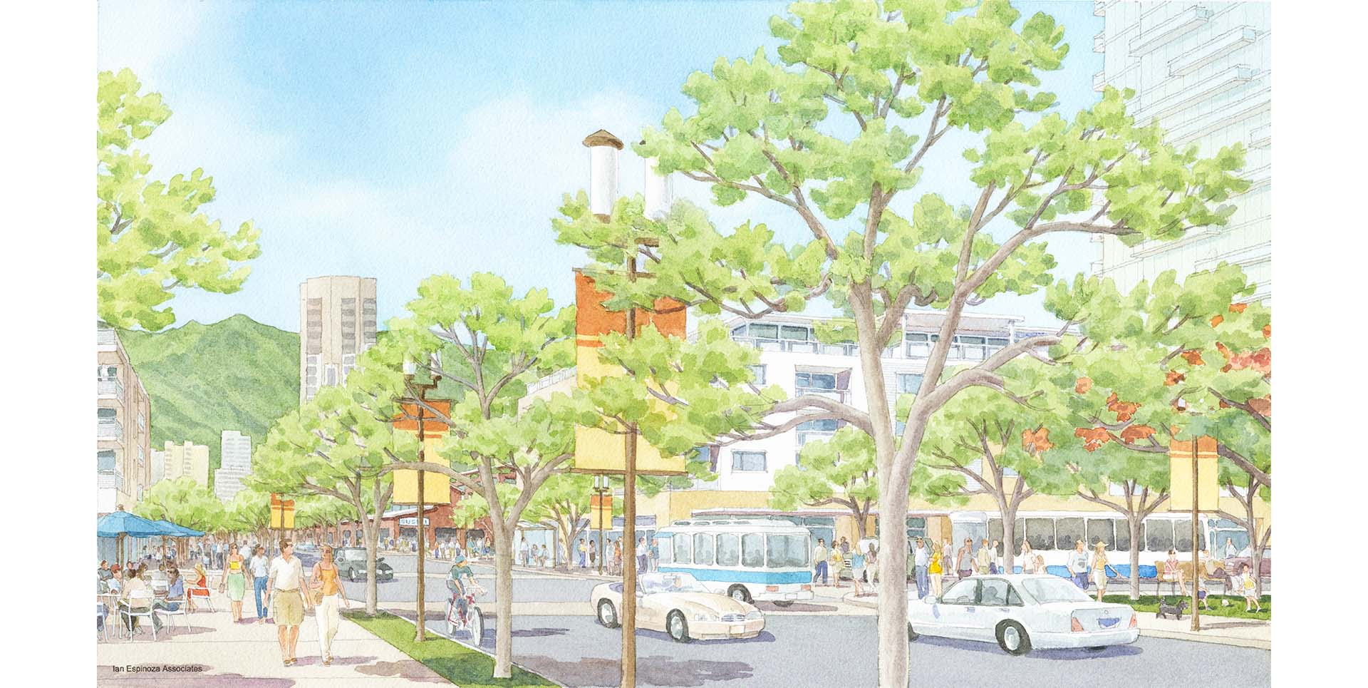Kaka’ako District of Honolulu
Location: Honolulu, Hawaii, USA
Client: Kamehameha Schools & Forest City
Forest City Development in partnership with Kamehameha Schools selected Johnson Fain to develop a master plan for the 29 acre Kaka’ako District, adjacent to Downtown Honolulu. The vision for the District is to create an urban village that will function as a catalyst for new development within the rich cityscape of Honolulu. The District’s location makes it ideally positioned to connect downtown Honolulu and Waikiki. Kaka’ako is poised not only to fill the void in the existing urban fabric, but to differentiate itself as a progressive and creative neighborhood offering a vibrant urban island lifestyle.
The mixed-use development plan proposes 8 blocks of four to five story buildings will clearly defined streetwall, wrapped around multi-level parking structures that support each respective block. Taller residential structures, ranging from 12 to 34 stories in height, will step up along Ala Moana Boulevard, and back toward Halekauwila Street. Pedestrian traffic and pedestrian-friendly retail uses will be focused on Auahi Street, forming a vibrant pedestrian corridor at the heart of the neighborhood. Development along this street, as with the other side streets that are more predominantly residential, will be punctuated with small courtyards or intimate pocket parks as surprise features for pedestrians to discover. Keawe and Cooke Streets will become green ‘mauka-makai’ street connectors across the neighborhood. A unique marketplace and loku square will anchor the area culturally and function as its symbolic heart at the intersection of Auahi and Cooke Streets.
Services
Master Planning and Urban Design
Program
3,755 residential units, 110,500 sq. ft. community retail, 126,500 sq. ft. specialty market & grocery, 193,000 sq. ft. office/ live-work
Site Area
29 acres
Similar Projects
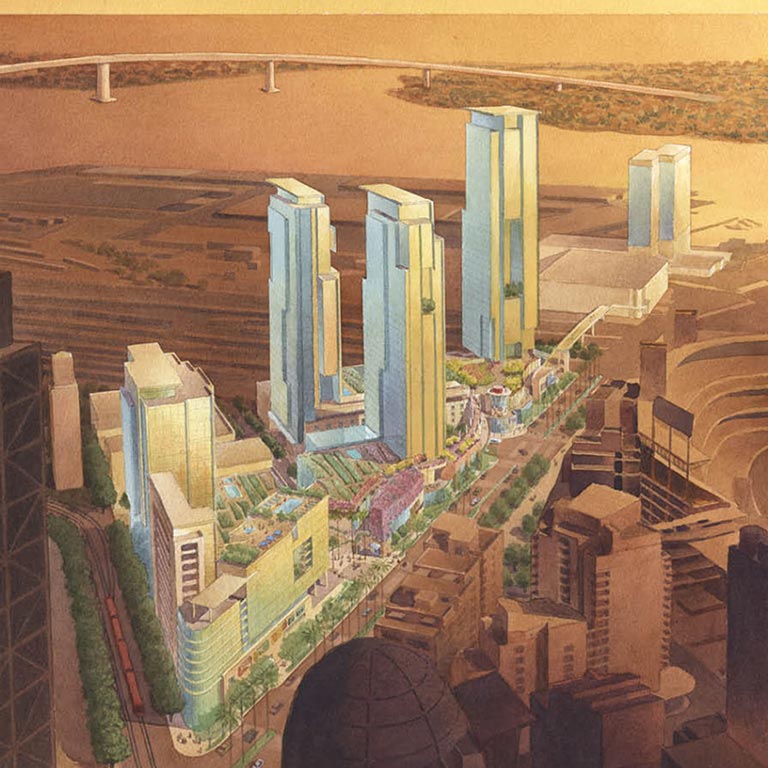
Ballpark Village

Central Business District
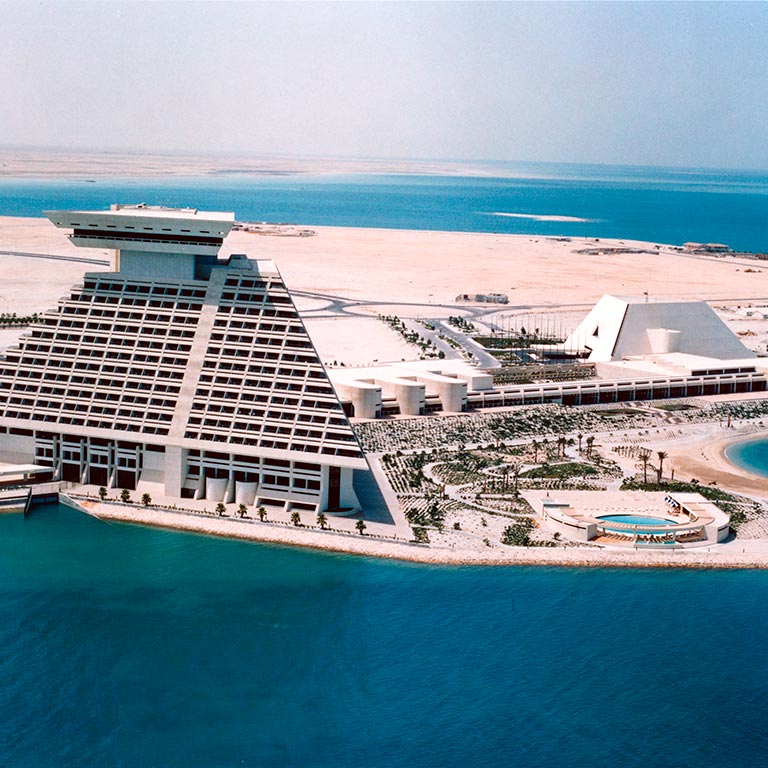
Doha New District
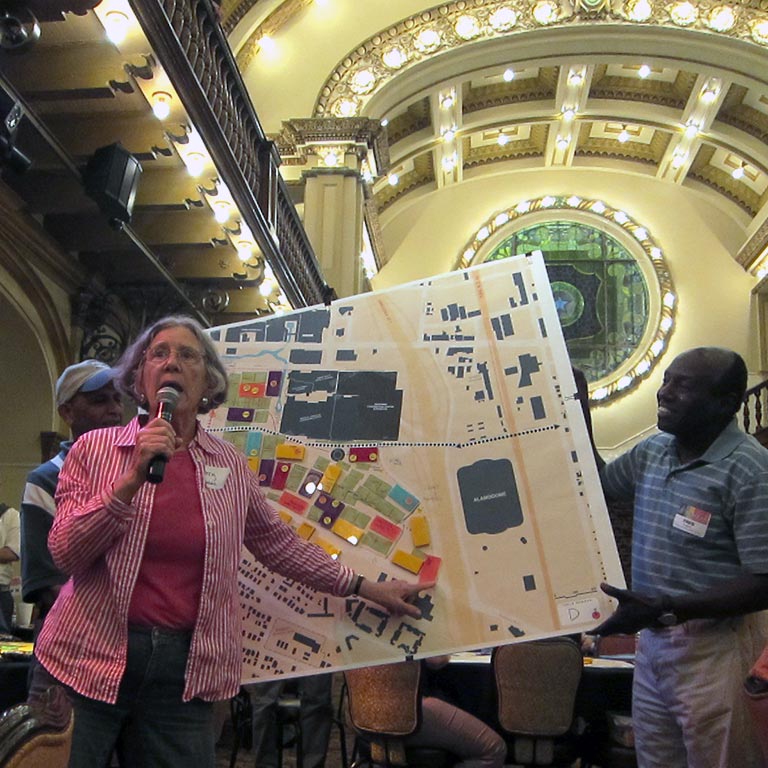
HemisFair Park Redevelopment

Henderson West
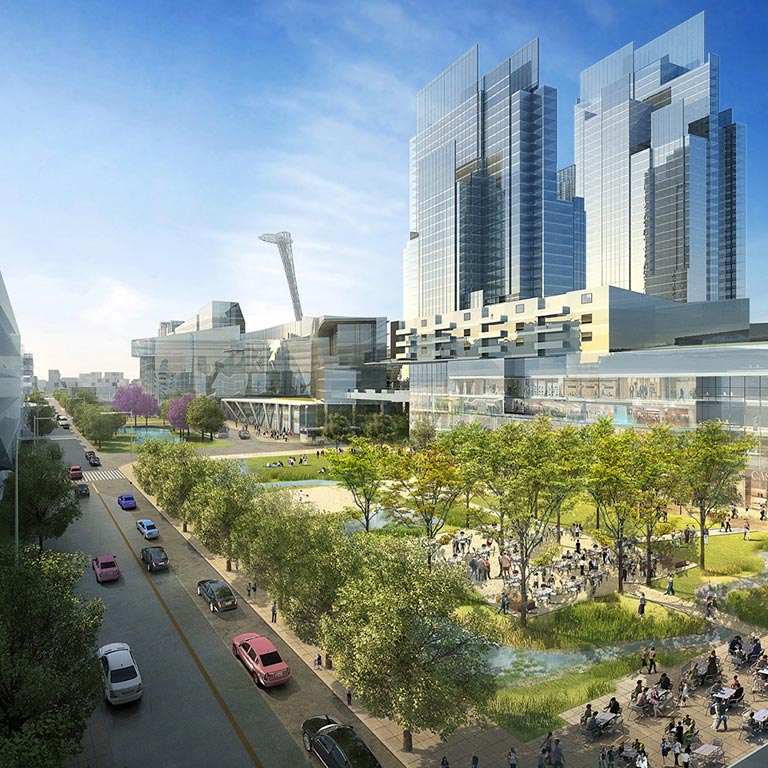
Jiading New Town
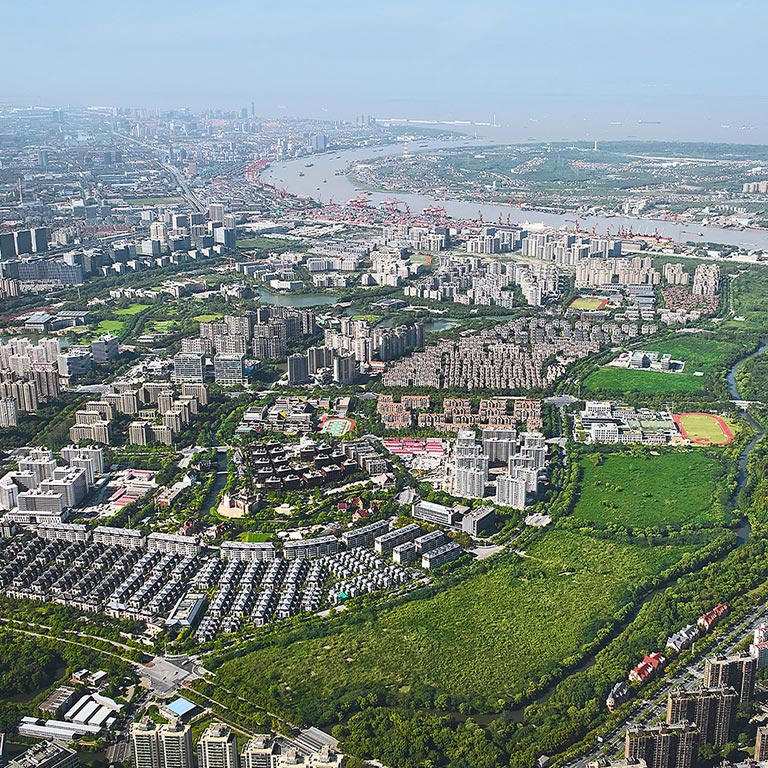
Jiangwan New Town
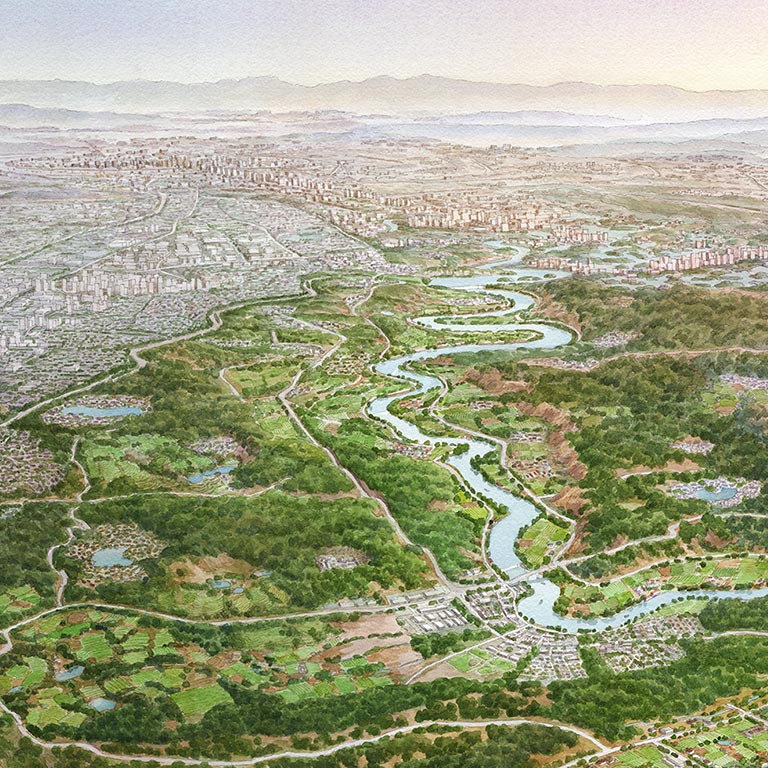
Jinjiang River Corridor
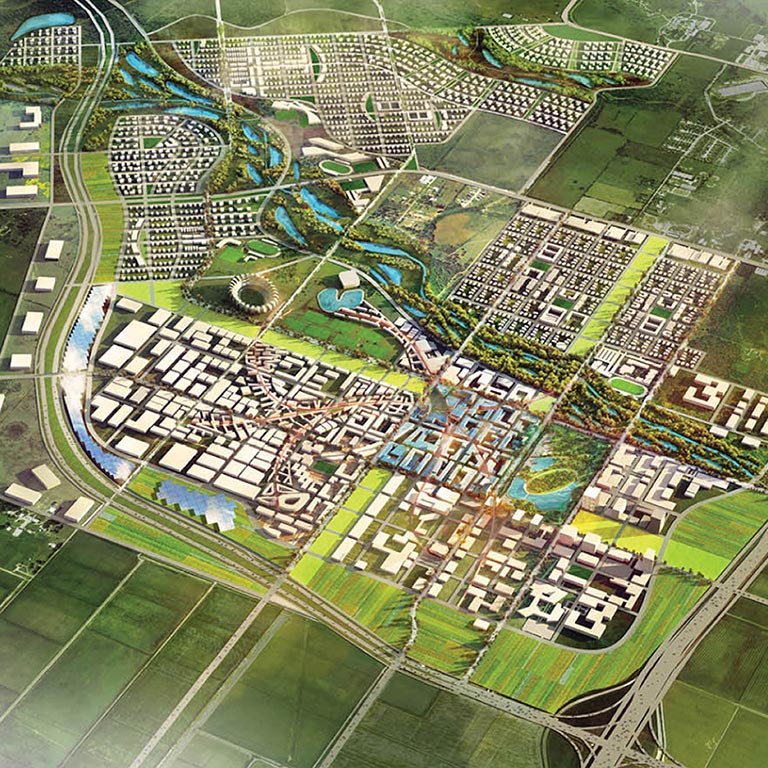
Knowledge City
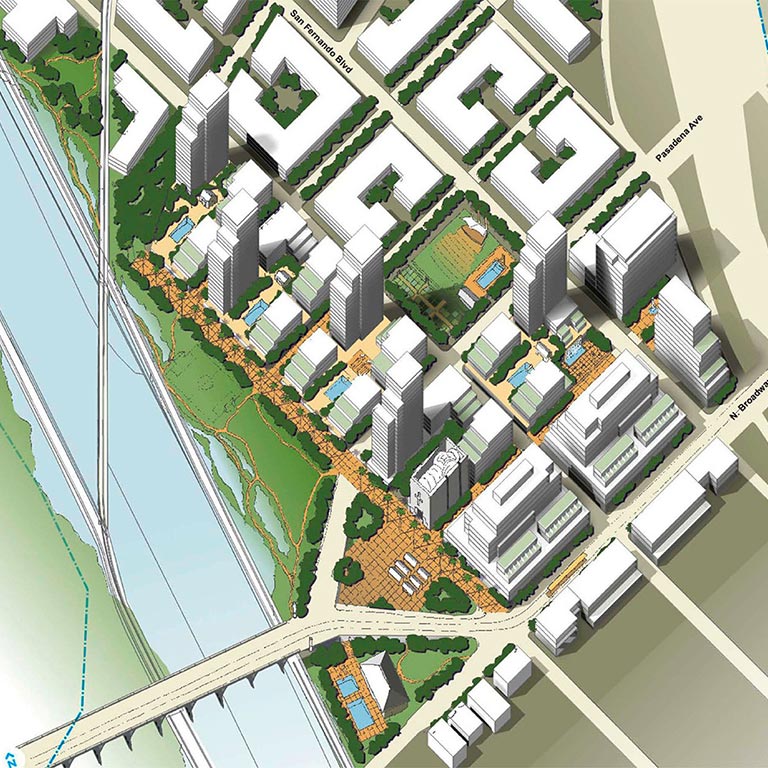
LA River Town
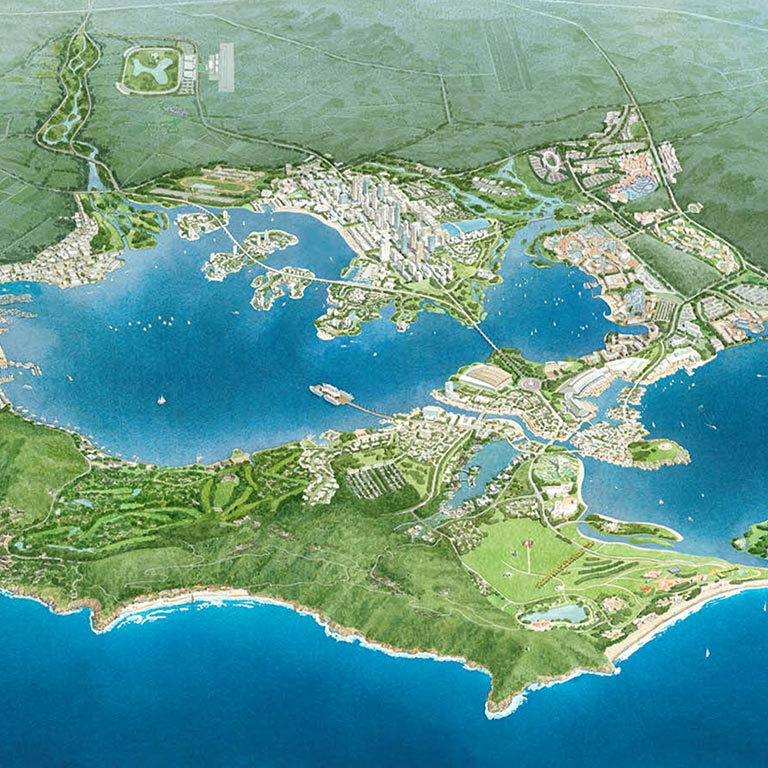
LingShui Resort
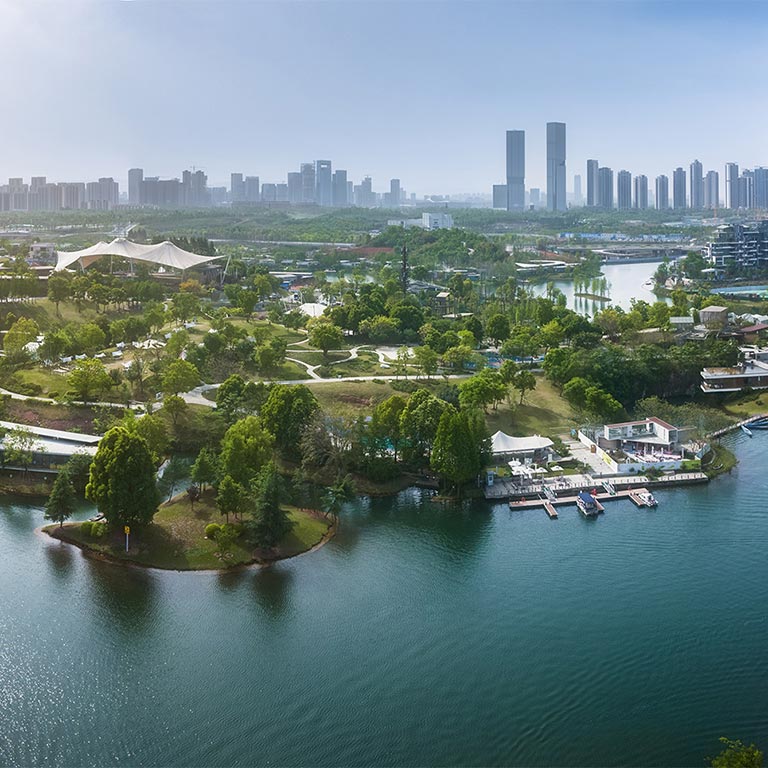
Luxe Lakes Eco-City
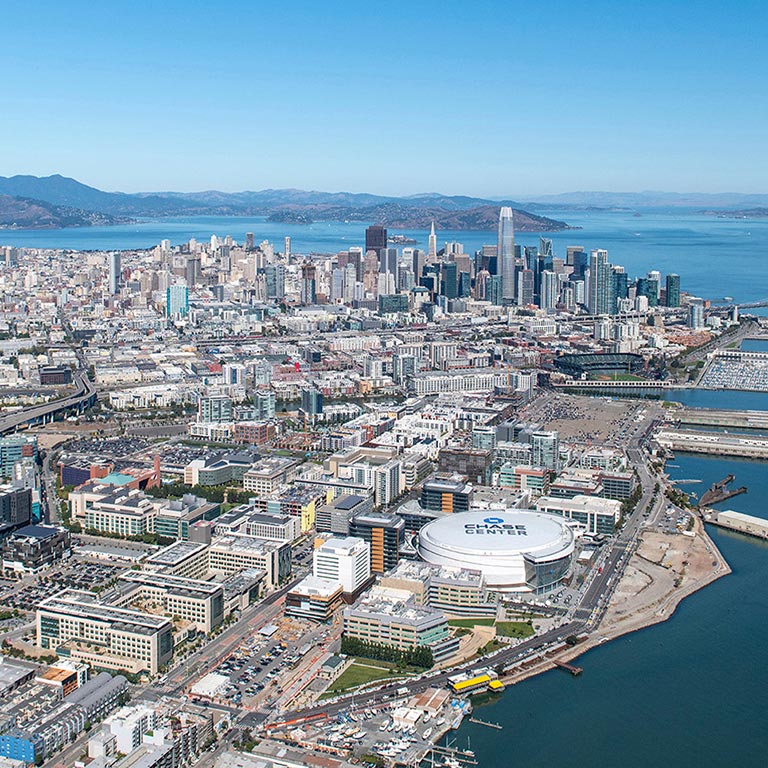
Mission Bay
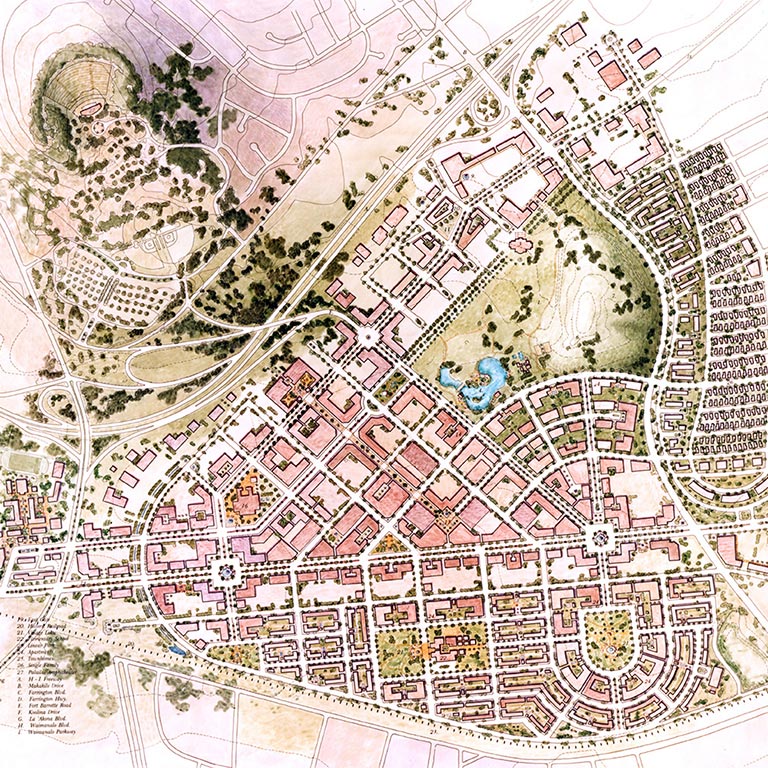
The City of Kapolei
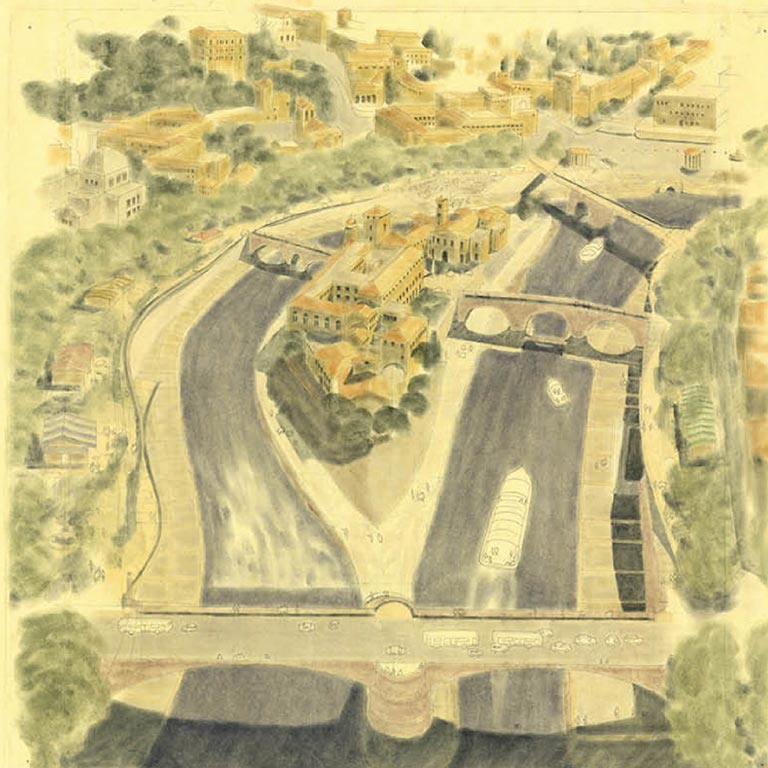
Tiber River
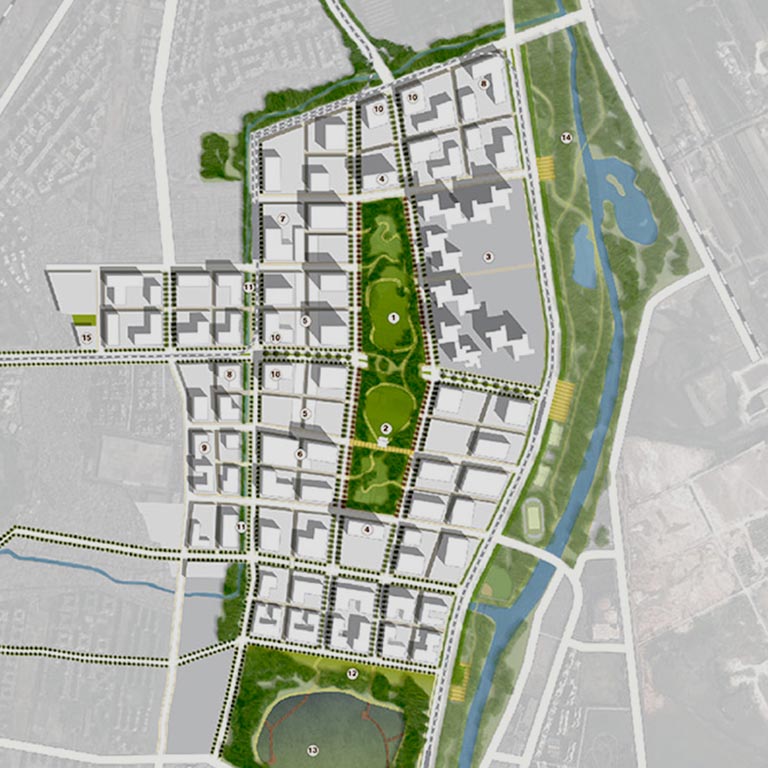
Wadala Central Business District
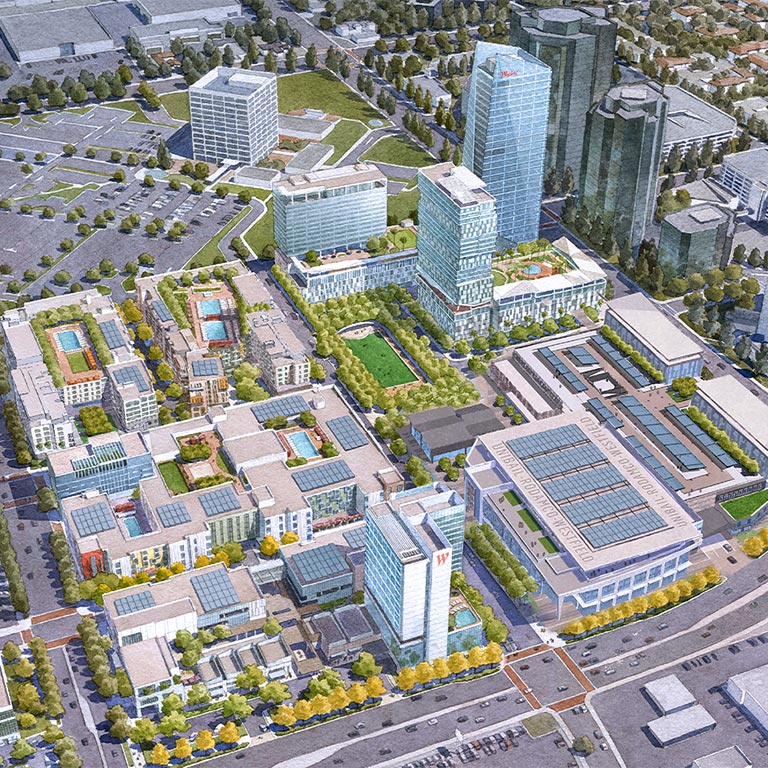
Westfield Promenade
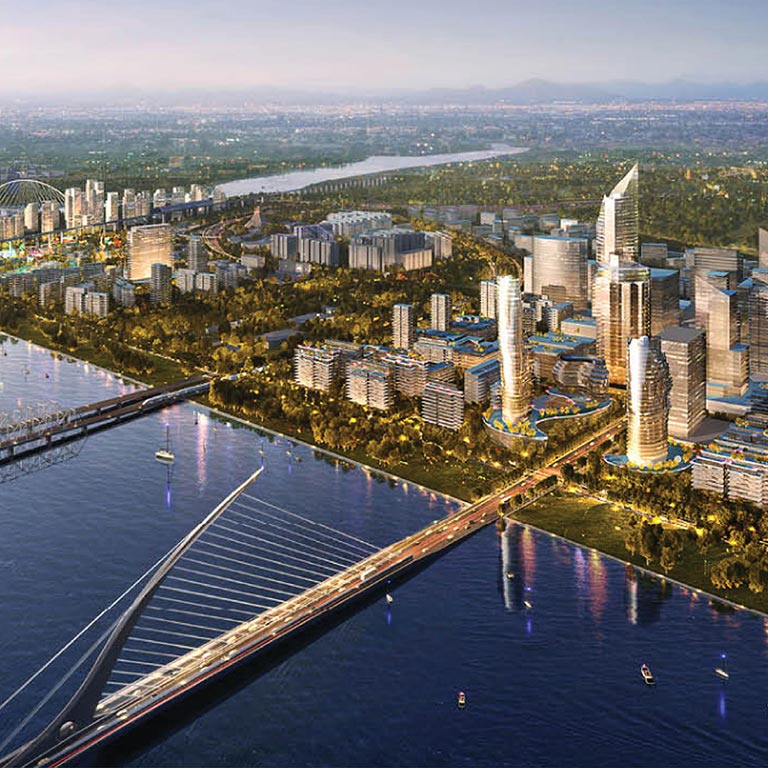
Youxian New Town
Unlock your Vision
Creative endeavors begin with great friendships. Discover how Johnson Fain can work with your group to translate an idea into an award-winning, community engaging environment.
