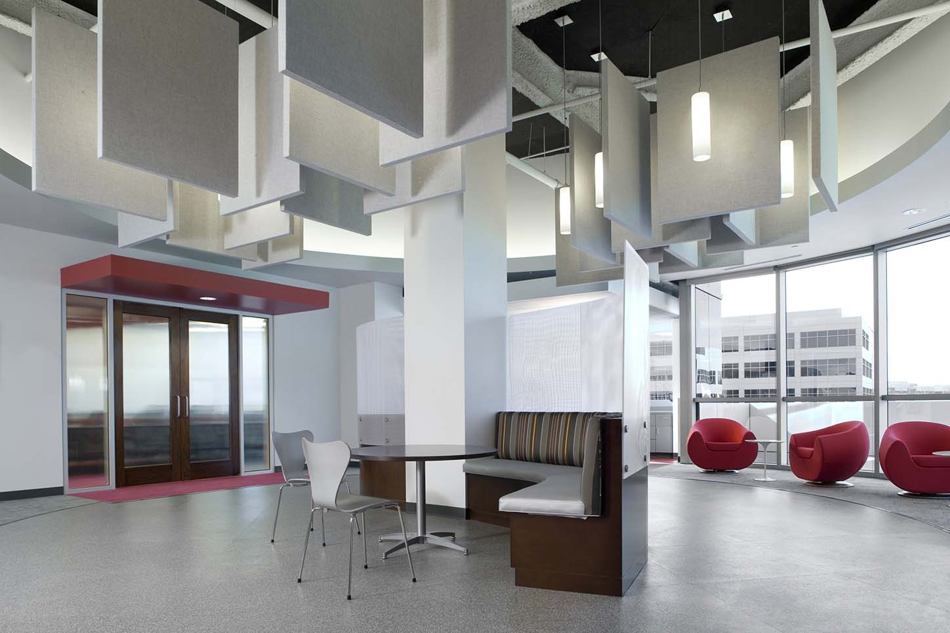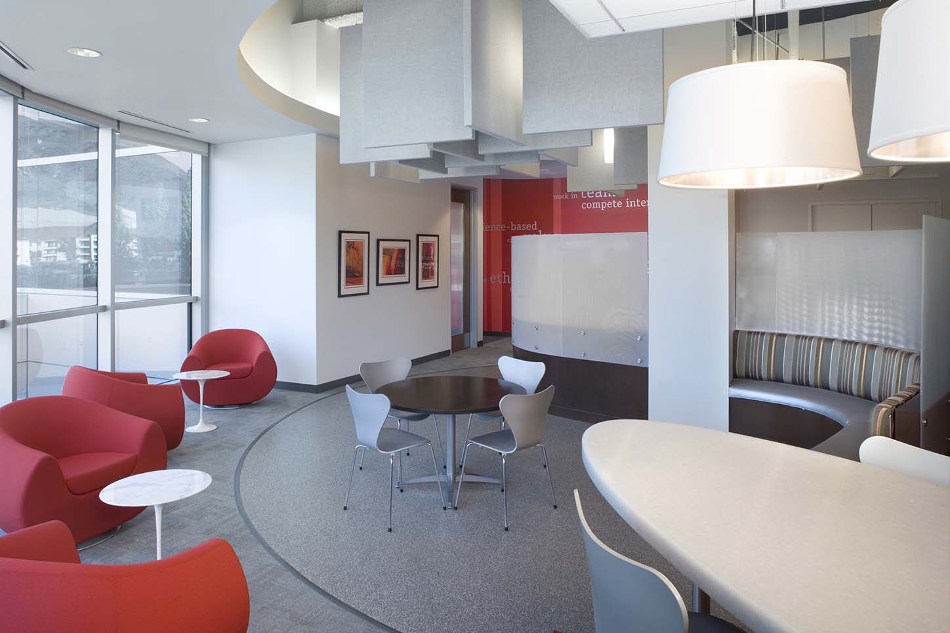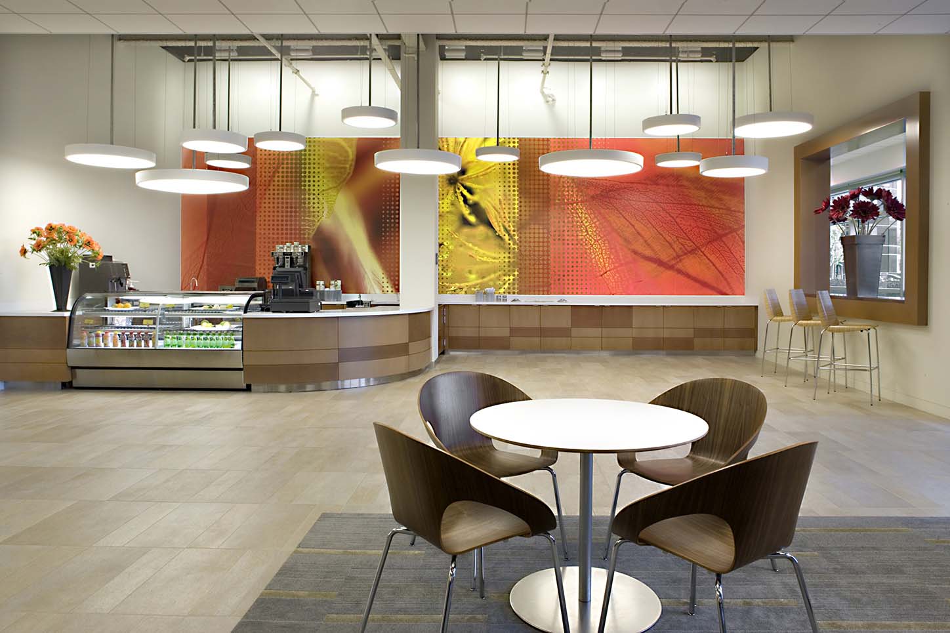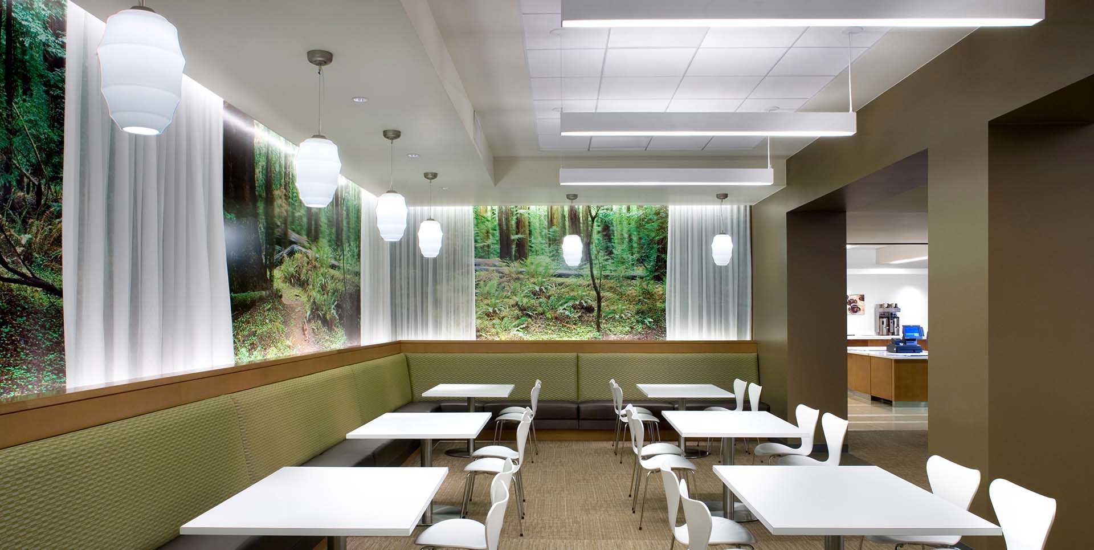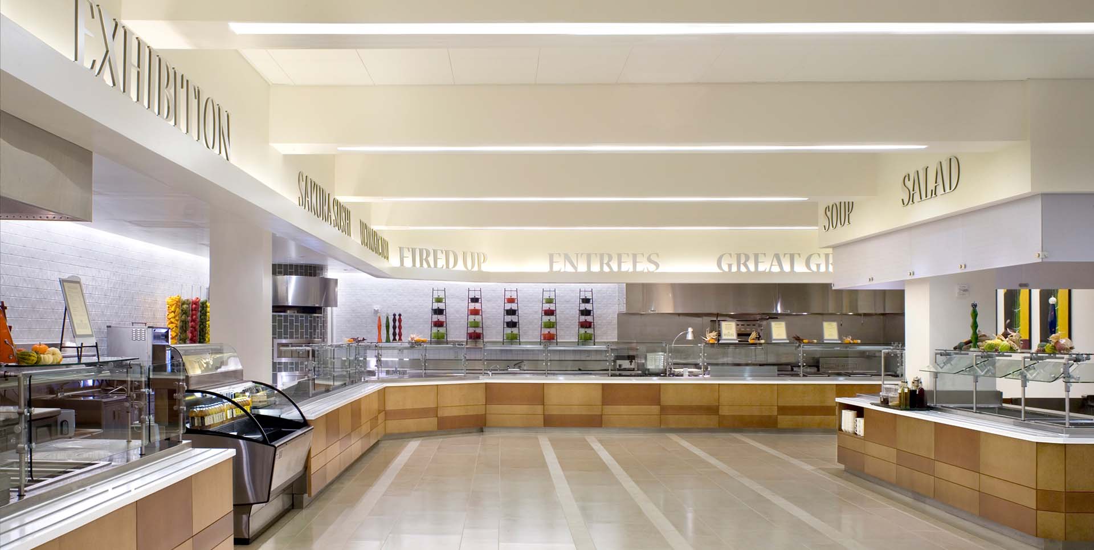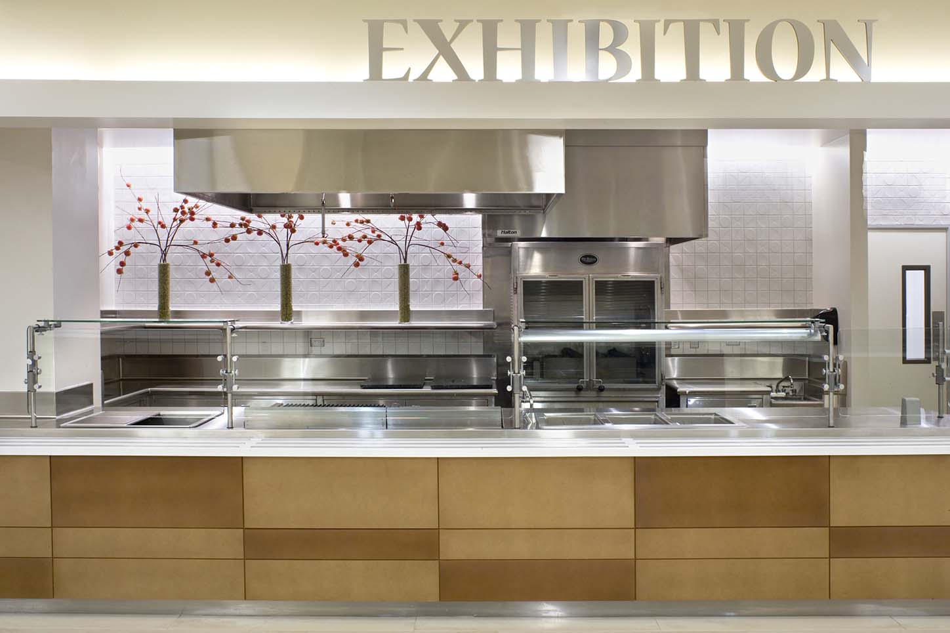Amgen Building 3
Location: South San Francisco, California
Client: Amgen
Amgen Building 3 includes renovations and interior improvements to two floors of office space and a ground floor cafe utilizing space standards also created by Johnson Fain. The interior design provided by Johnson Fain at the Amgen South San Francisco campus set the standard for many projects that followed. Johnson Fain has collaborated with Amgen throughout the United States and overseas for more than twenty-five years.
The Building 3 Commissary and Dining Area on the ground floor has seating for 300 people and views looking onto Oyster Point Bay in South San Francisco.
Services
Interior Design
Program
- 82,000 square feet of building space and café
- 30,000 square foot commissary and dining area
Similar Projects
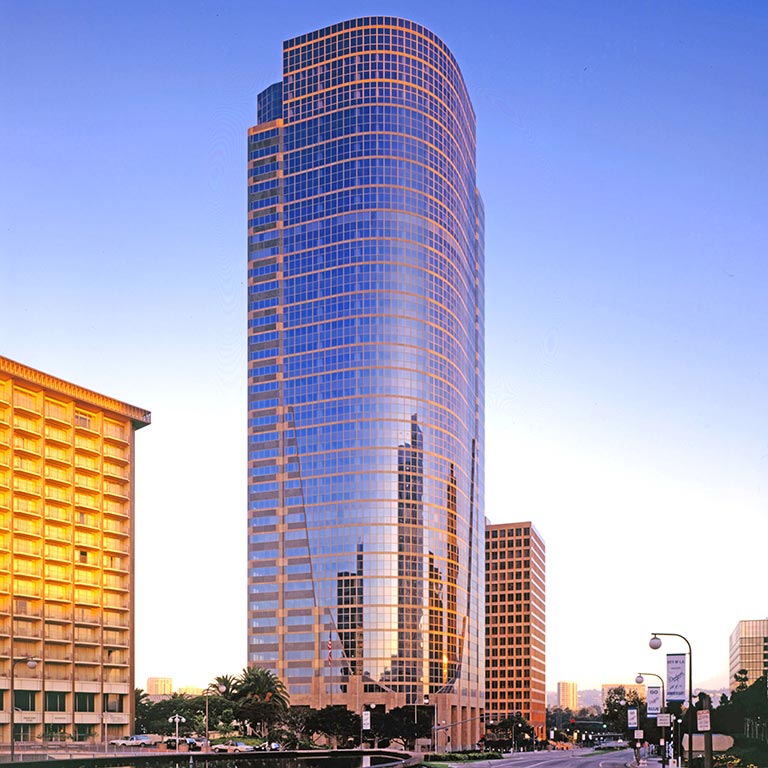
1999 Avenue of the Stars
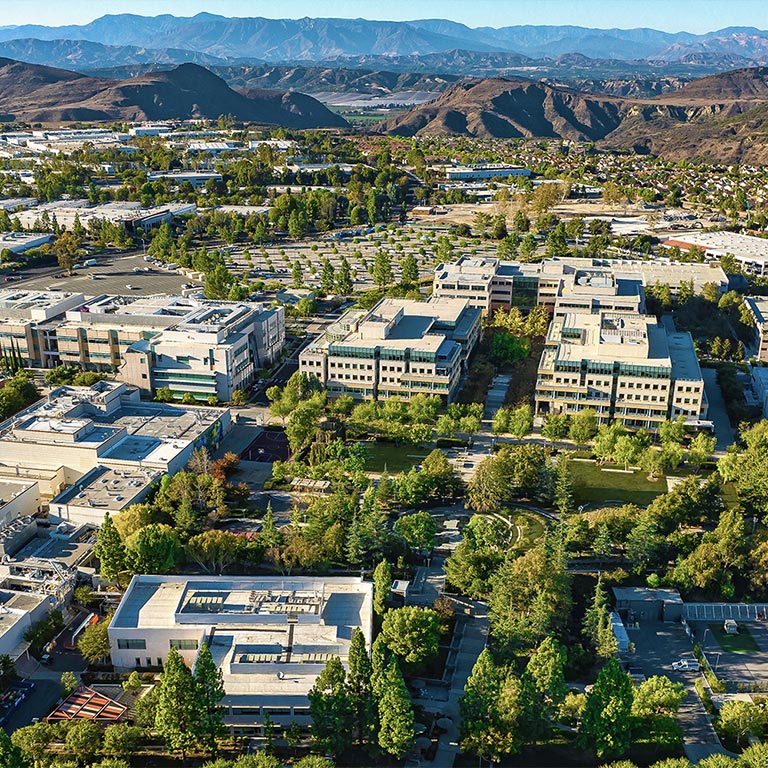
Amgen

Ballpark Village
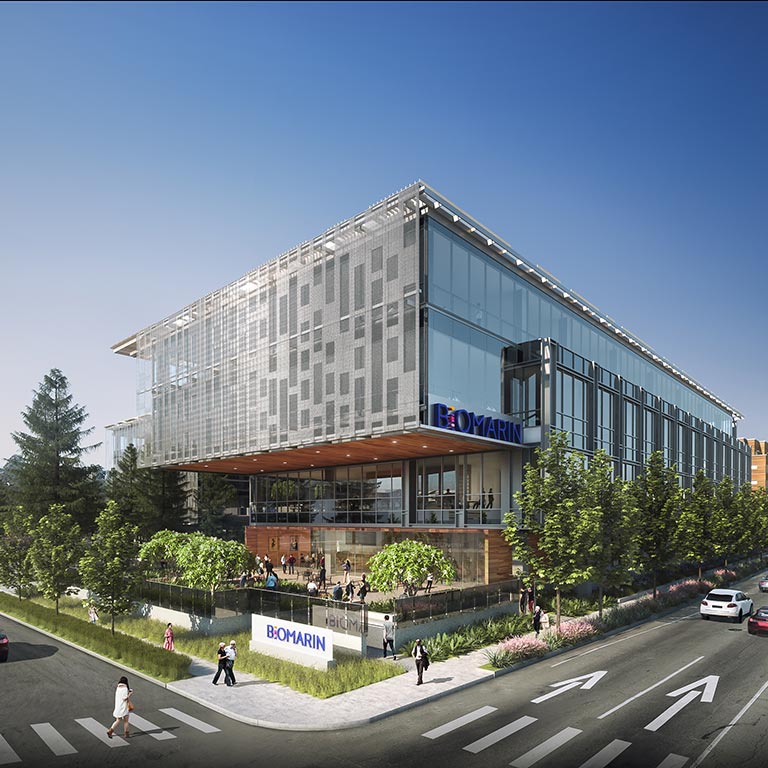
BioMarin
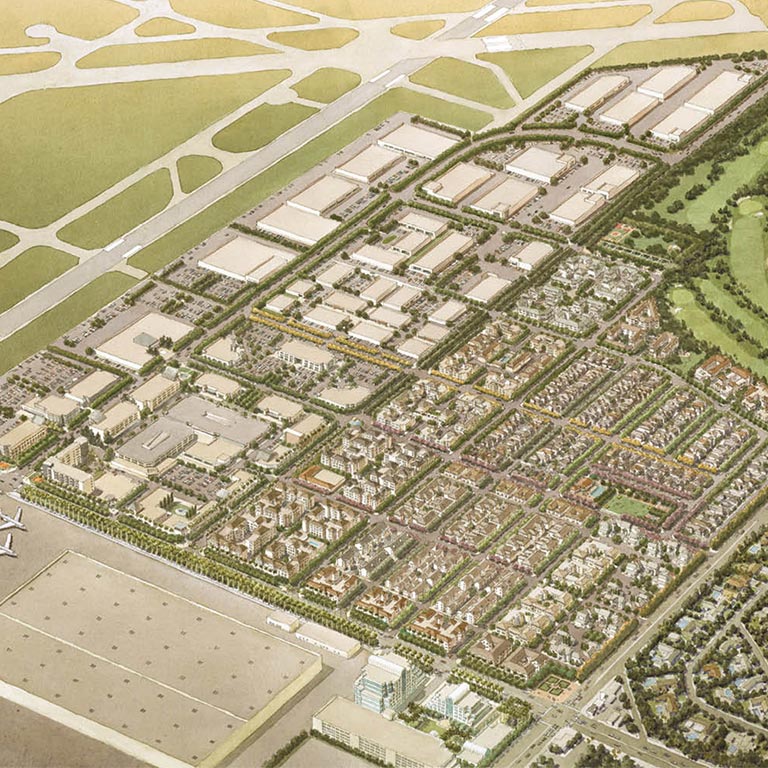
Boeing Douglas Park
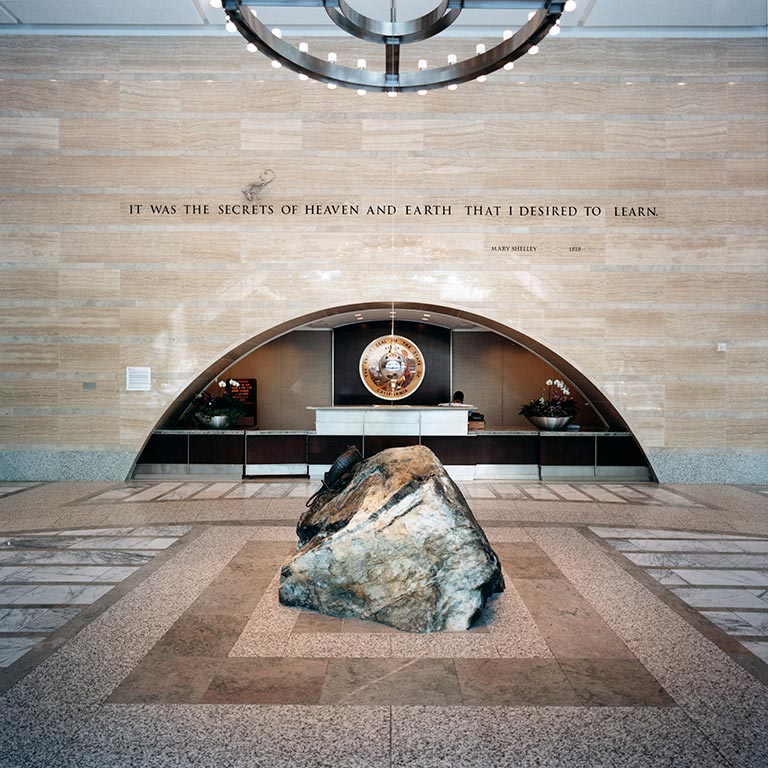
Capitol Area East End Complex
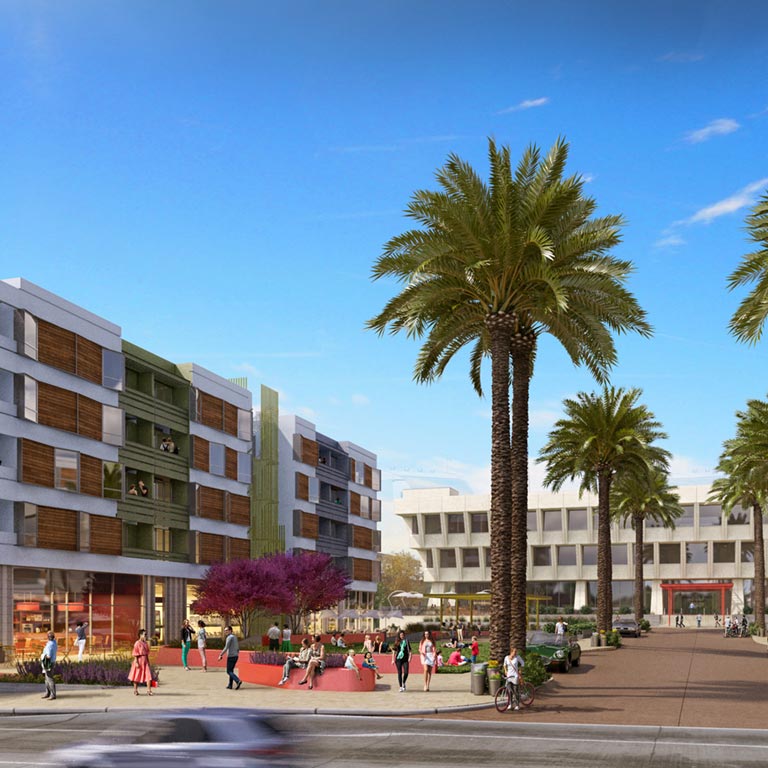
Citrus Commons
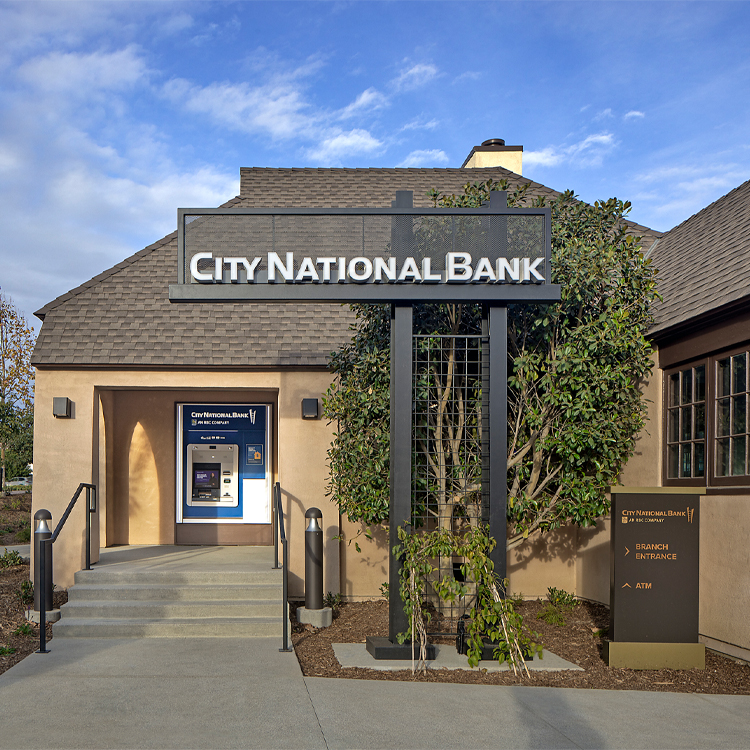
City National Bank – Whittier
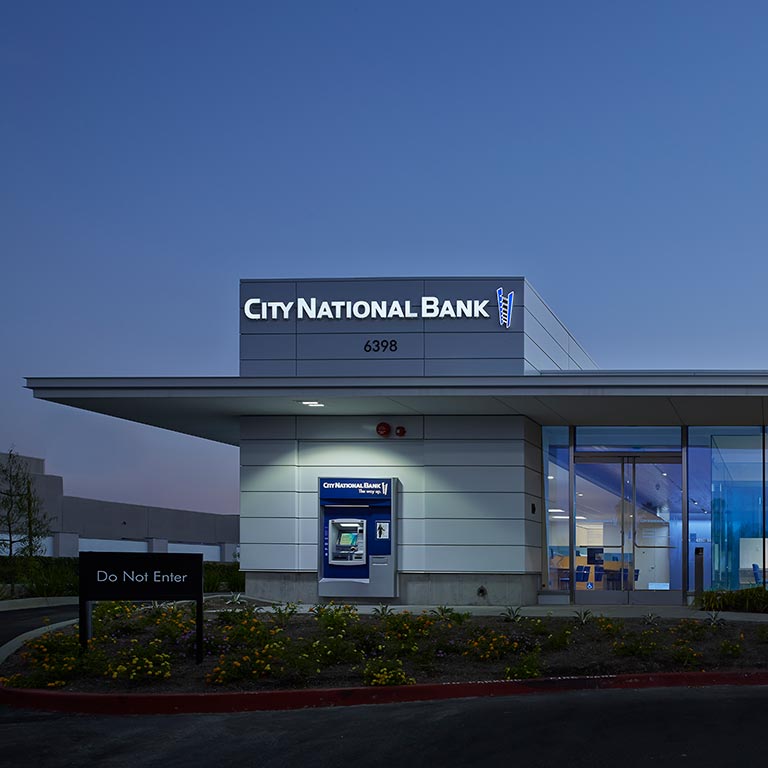
City National Bank (Marina Pacifica Branch)
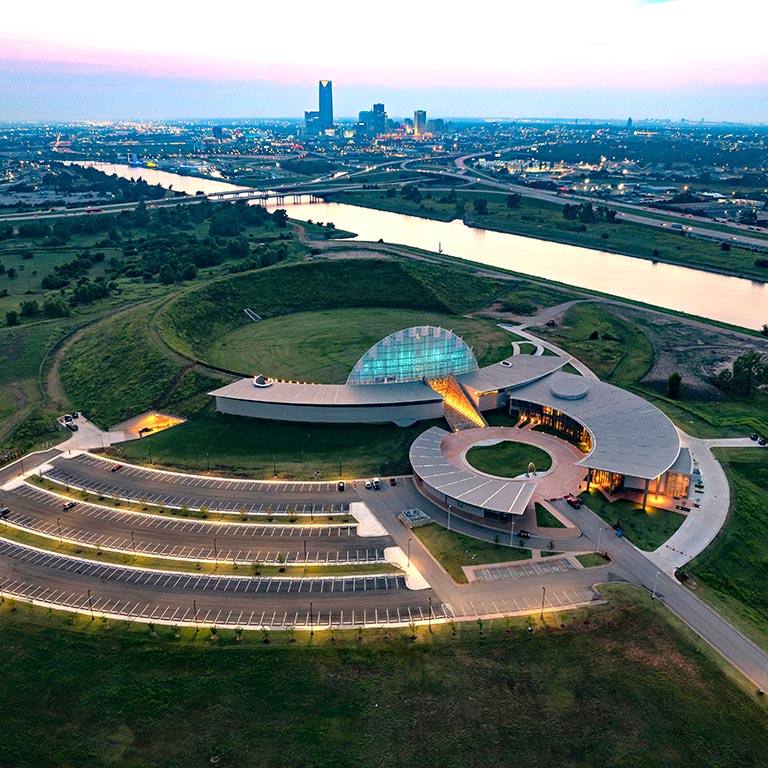
First Americans Museum
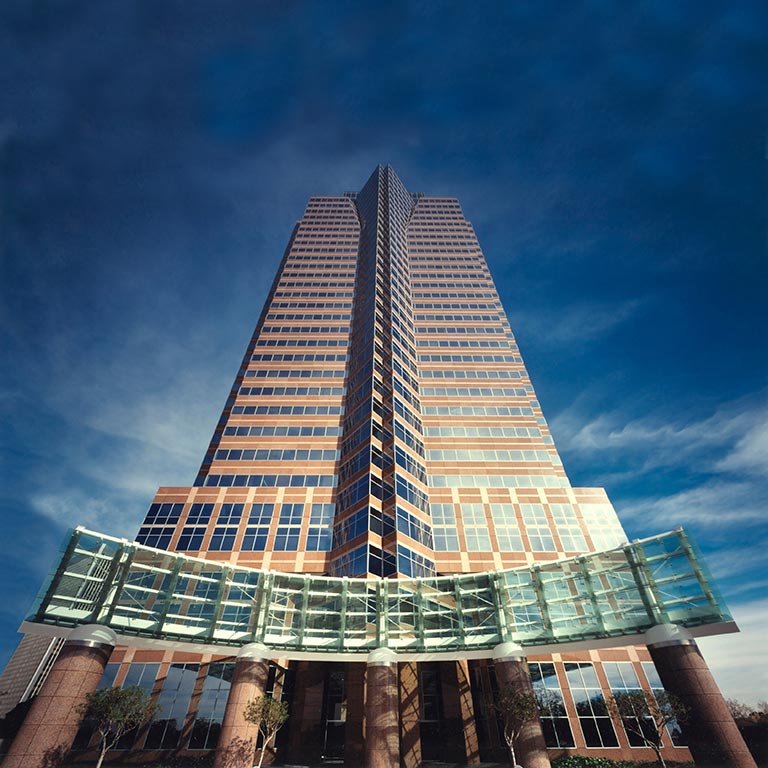
Fox Plaza
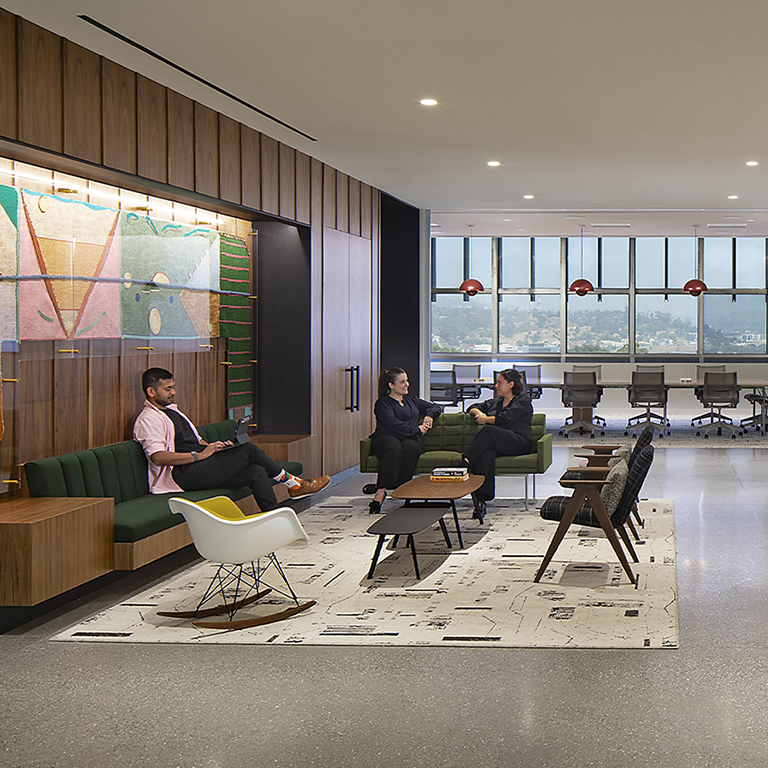
Hall of Records
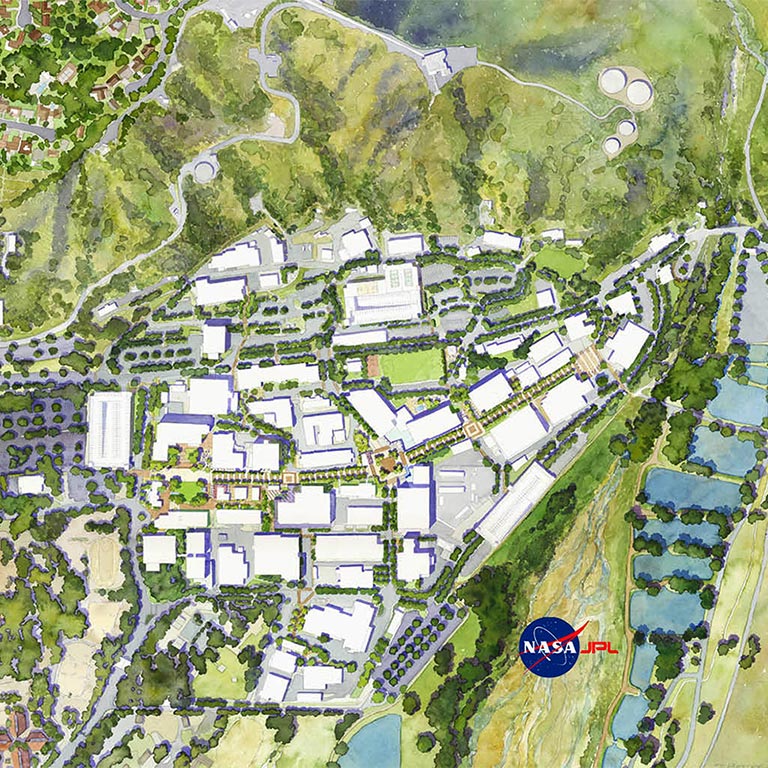
Jet Propulsion Laboratory (JPL)
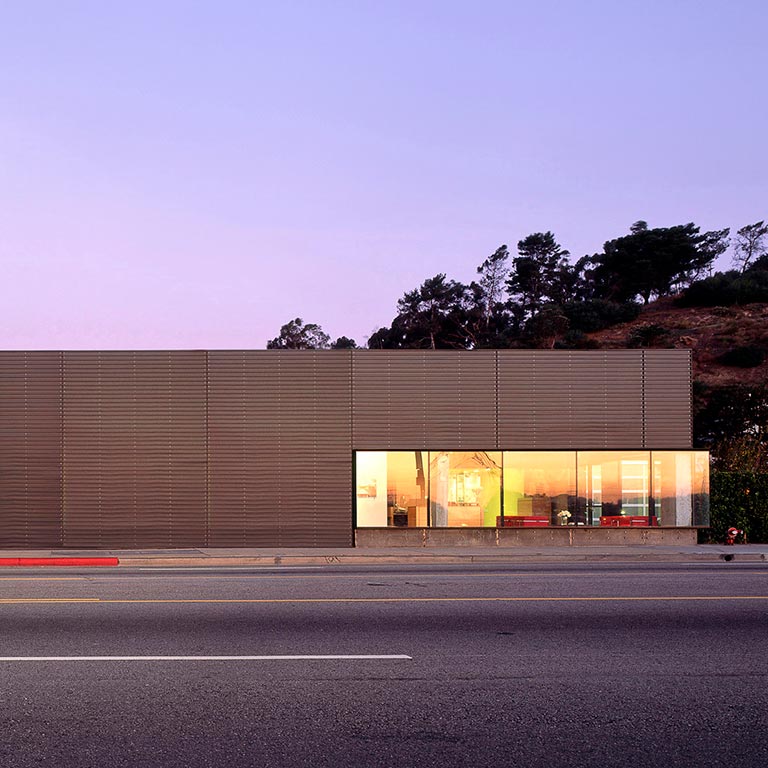
Johnson Fain Office
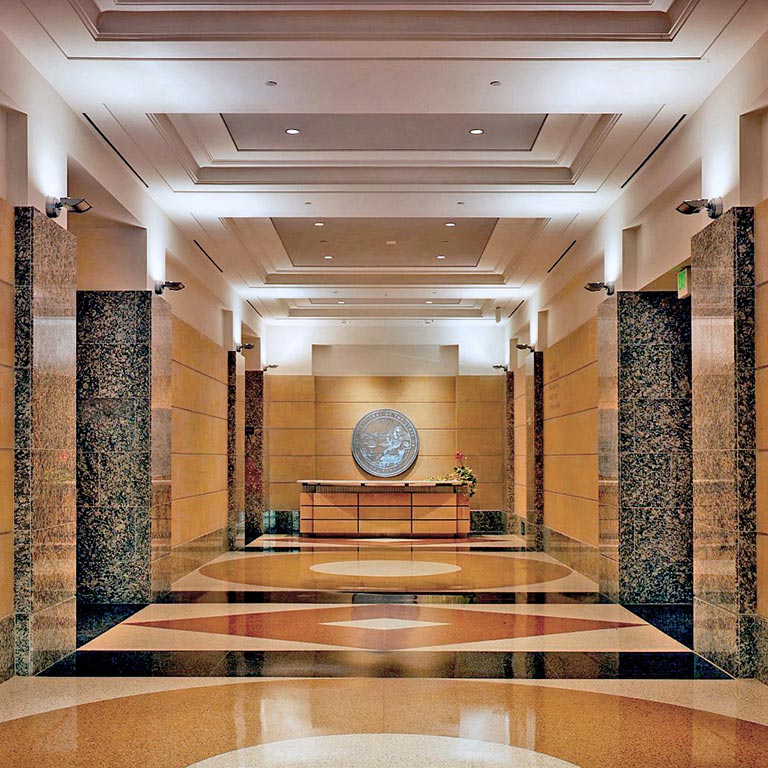
Junipero Serra State Office Building

LA Dodgers Stadium Next 50
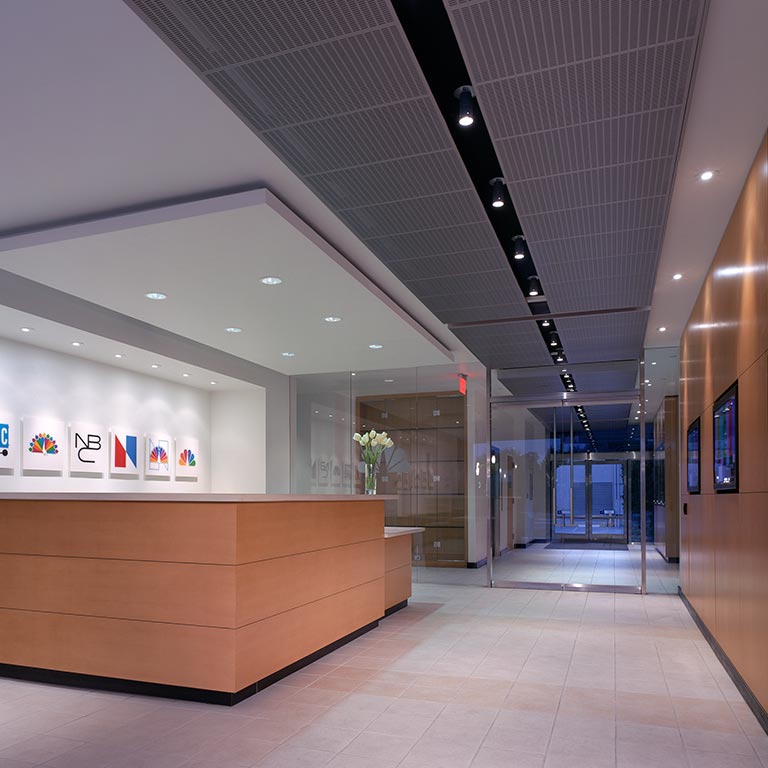
NBC VIP Lobby
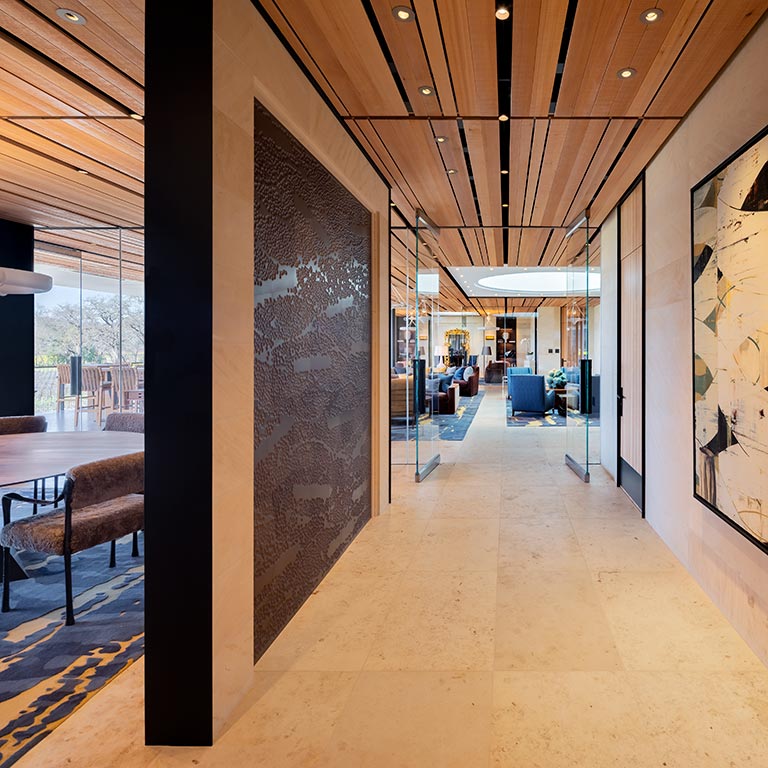
Opus One Winery
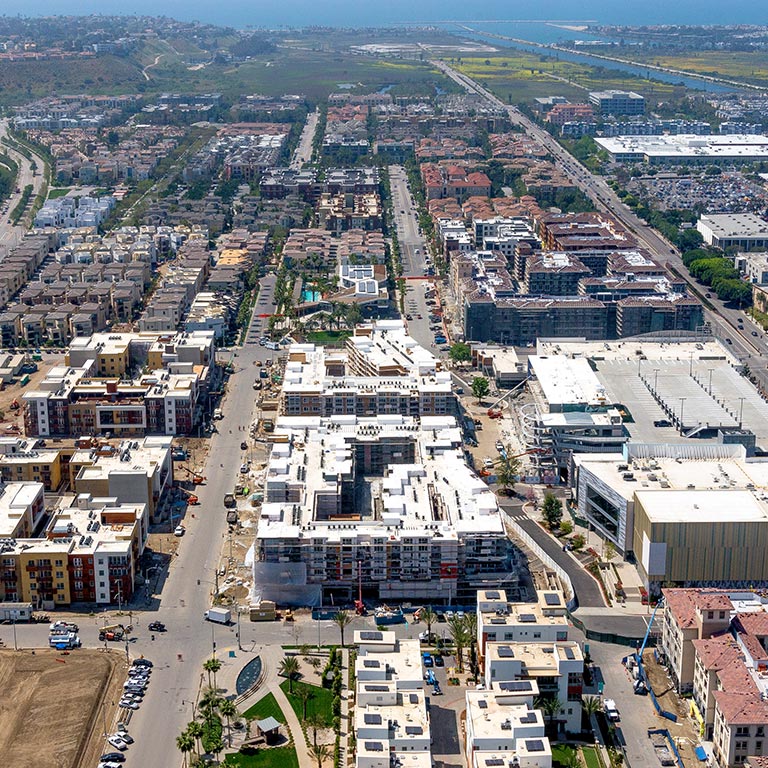
Playa Vista Phase II
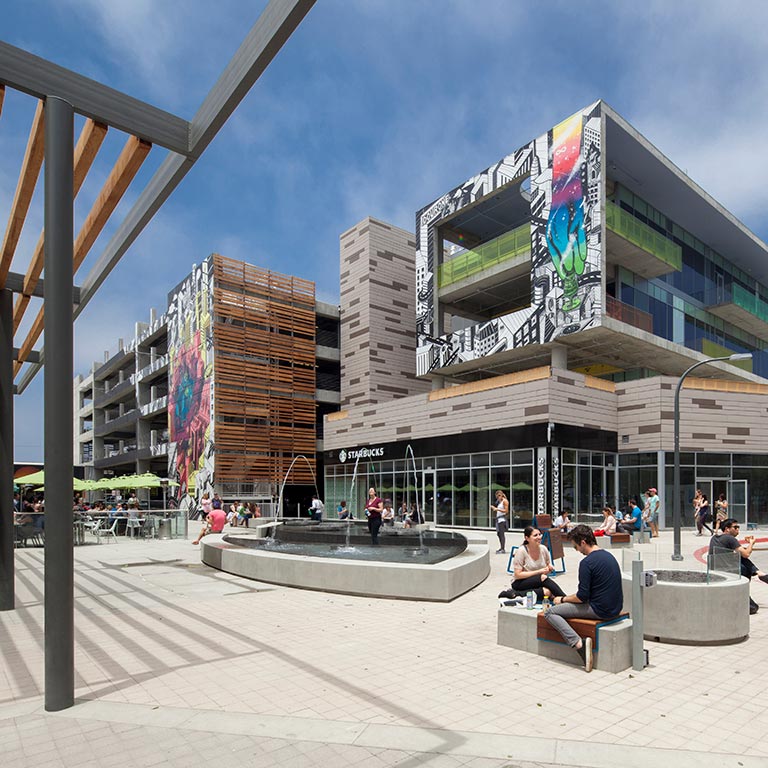
Runway At Playa Vista
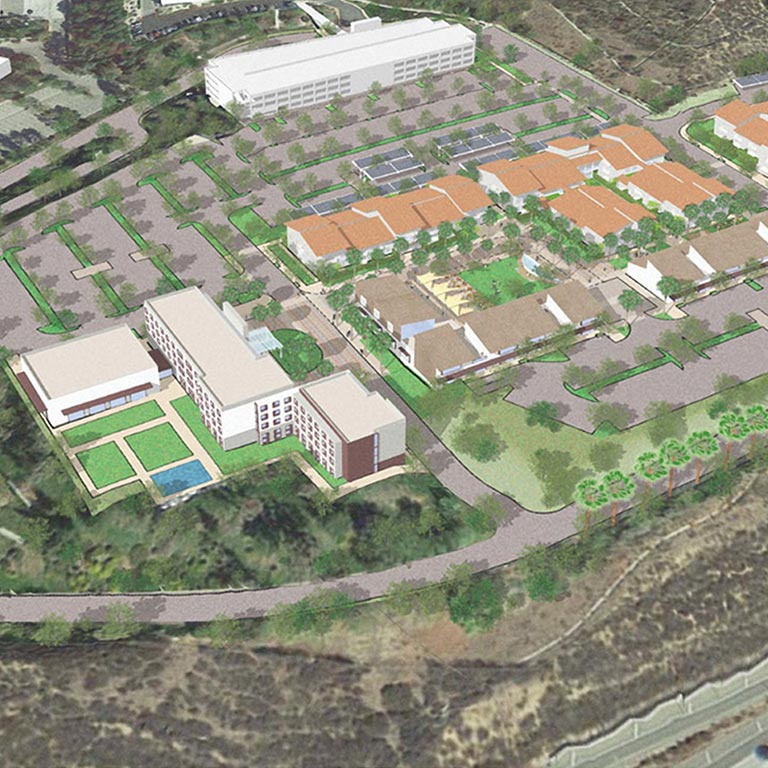
Simi Valley Master Plan
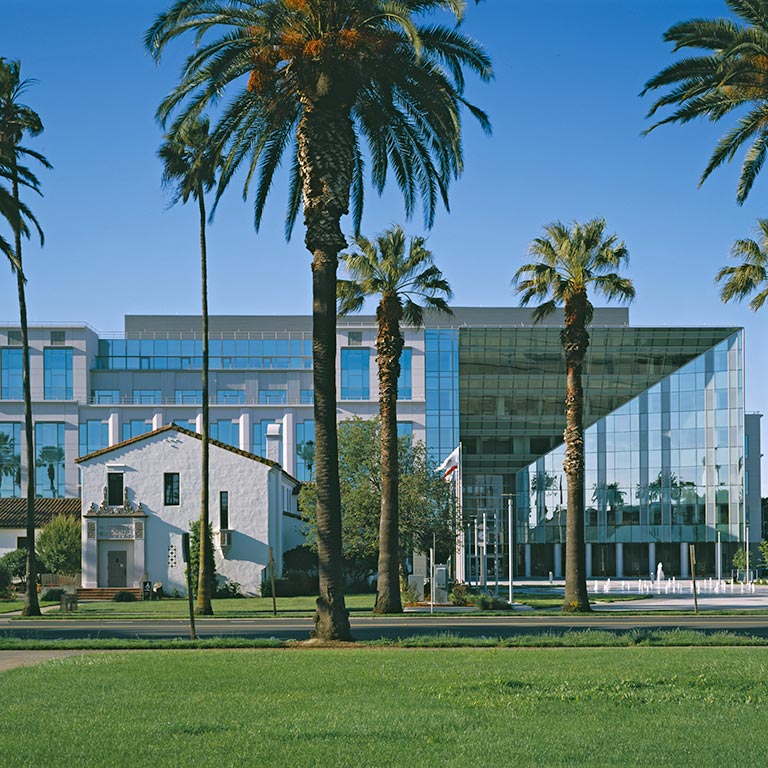
Solano County Government Center
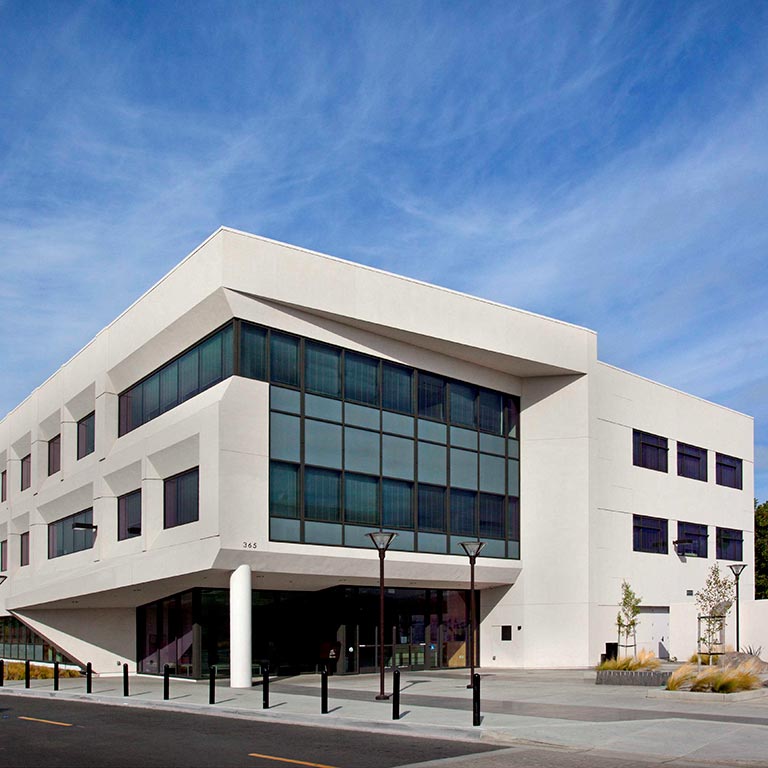
Solano County Health & Social Services Building
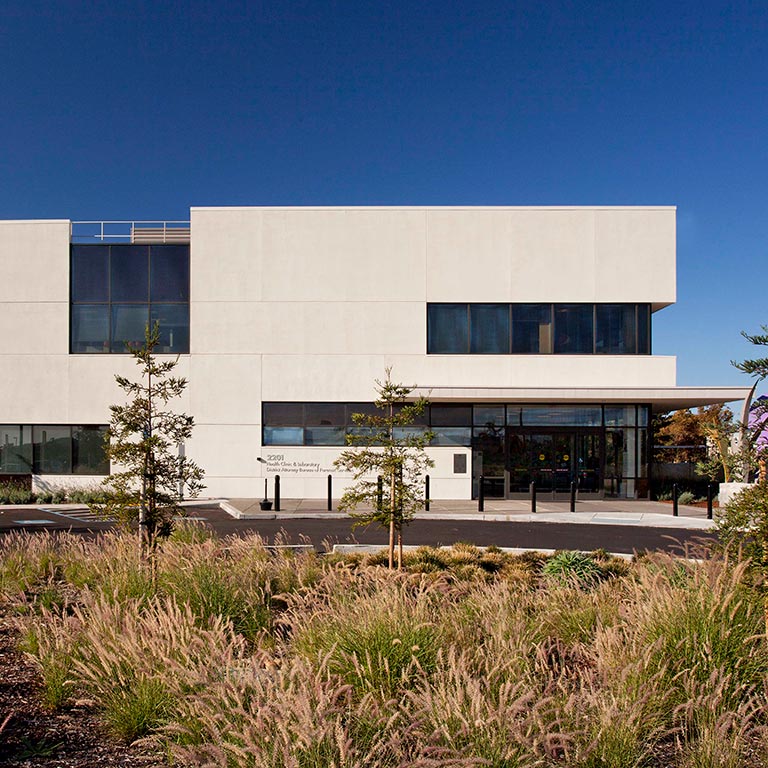
Solano County Public Health Clinic & Forensics Laboratory
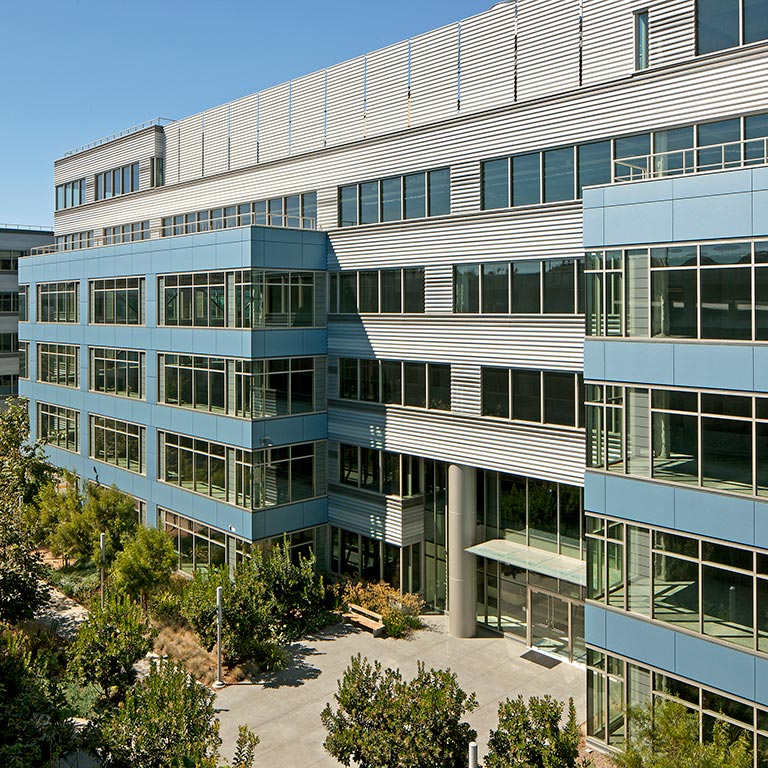
The Bluffs at Playa Vista
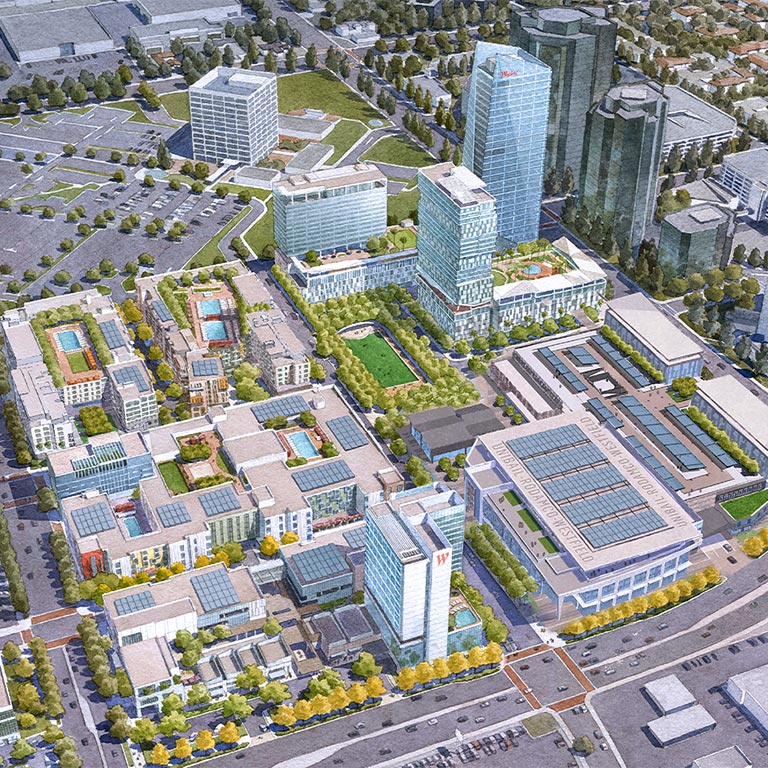
Westfield Promenade
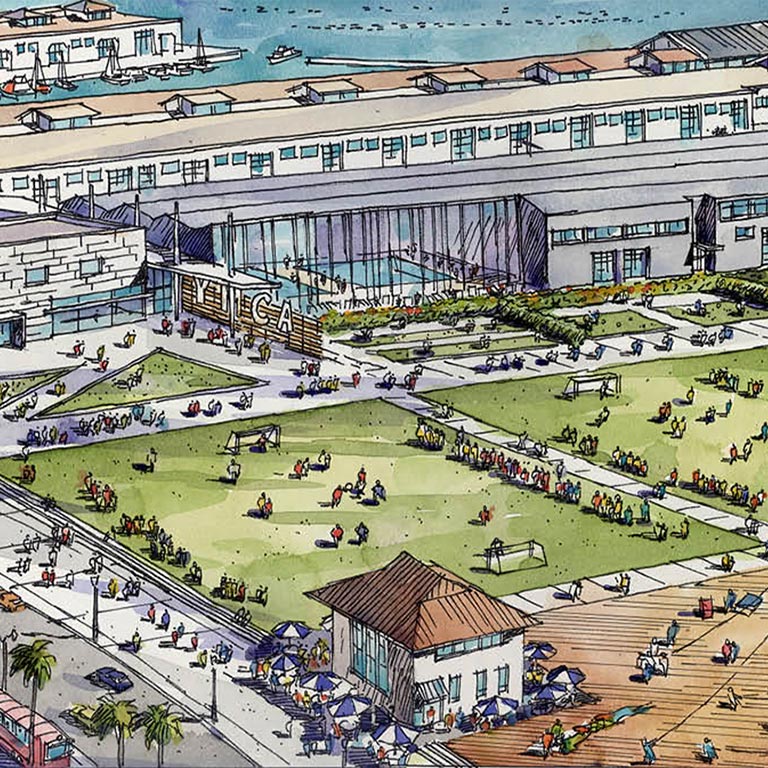
YMCA Piers
Unlock your Vision
Creative endeavors begin with great friendships. Discover how Johnson Fain can work with your group to translate an idea into an award-winning, community engaging environment.
