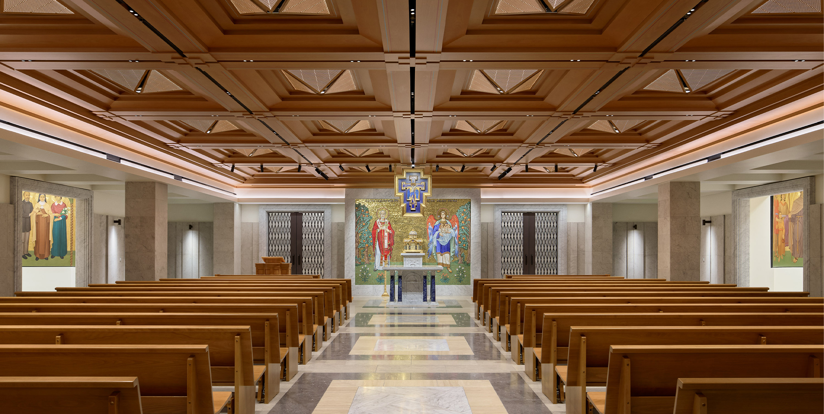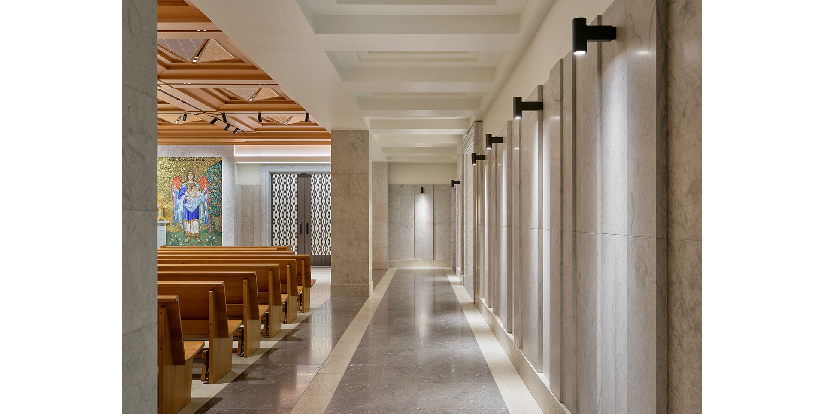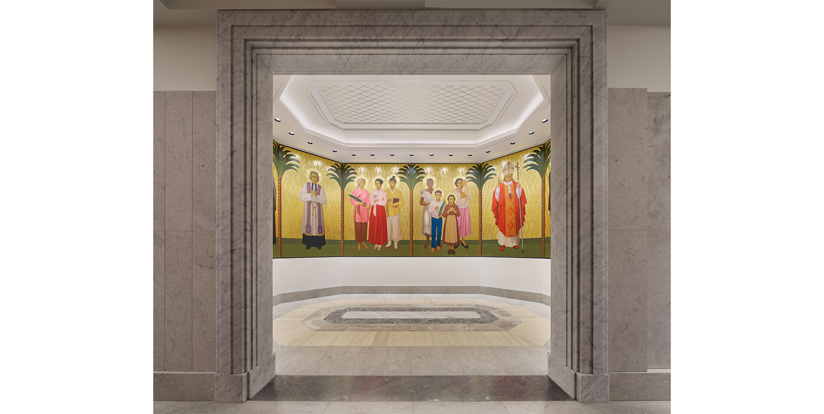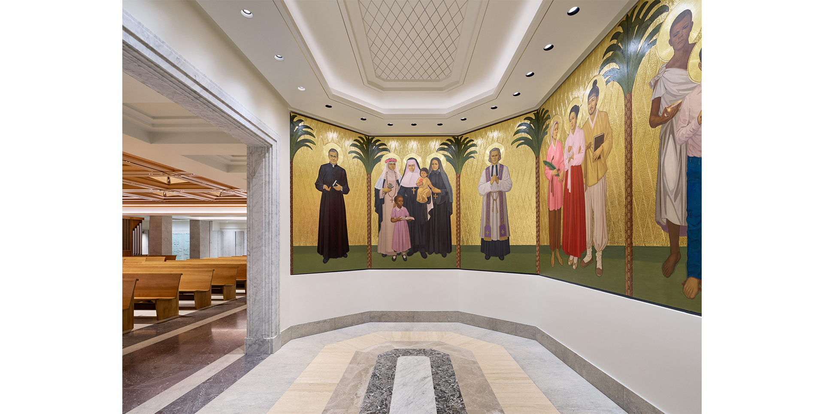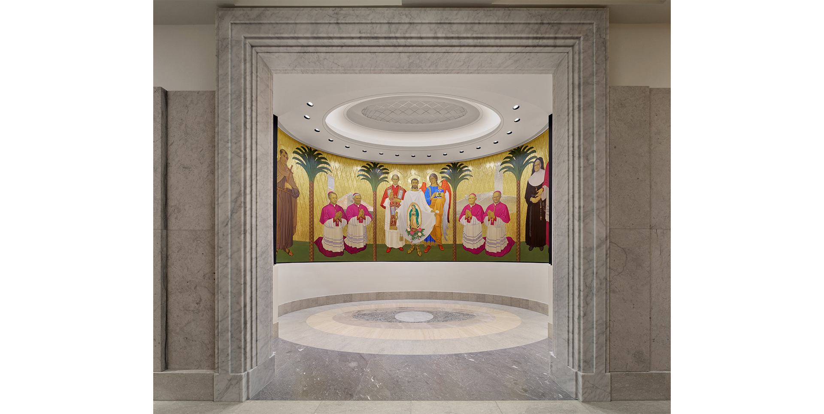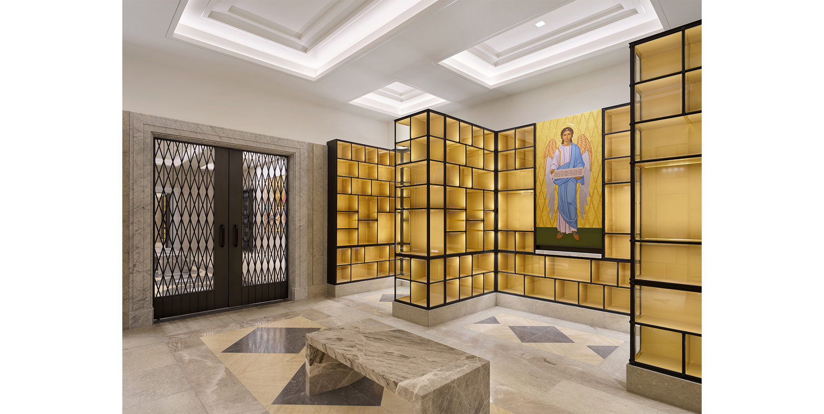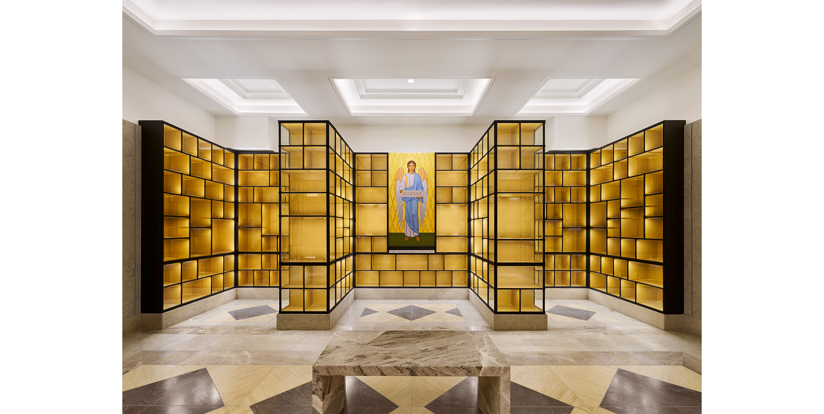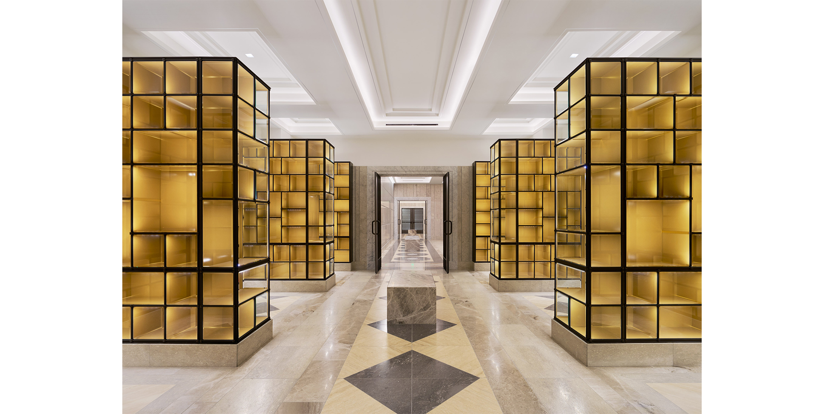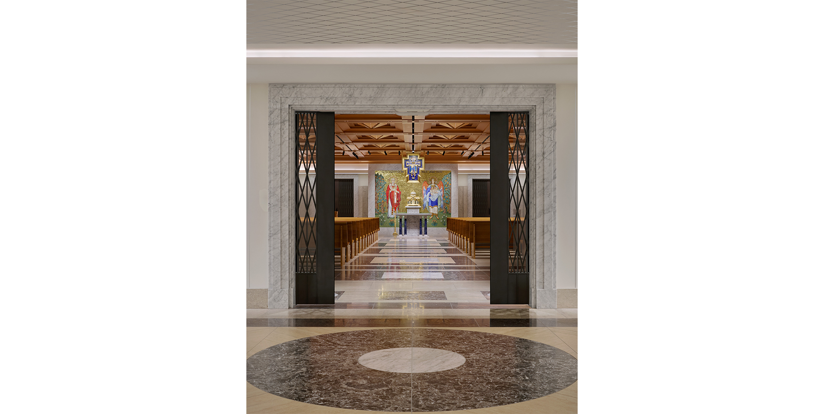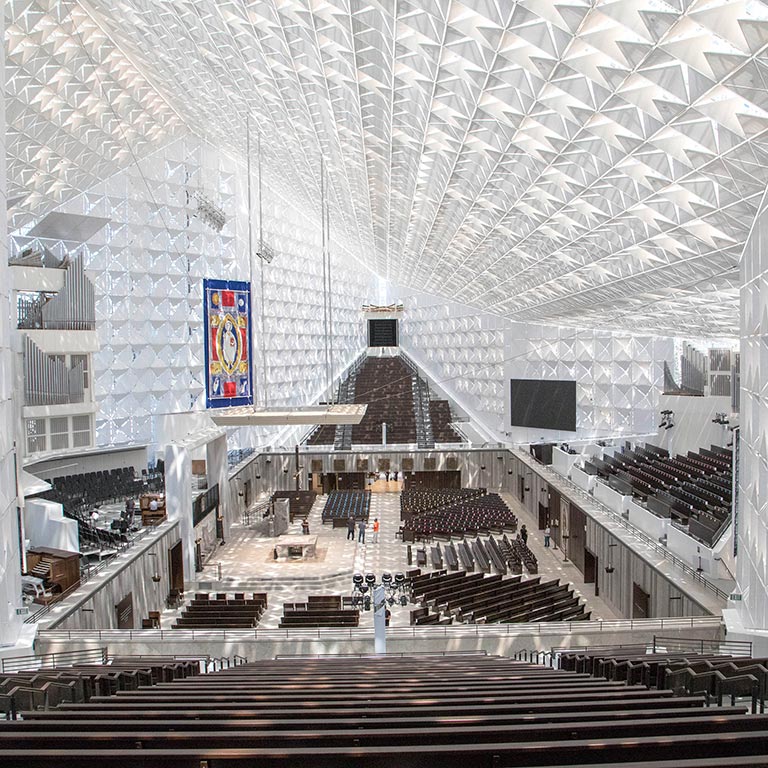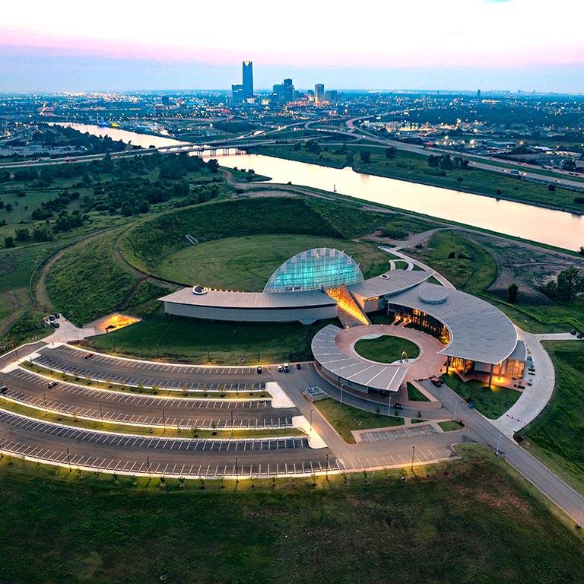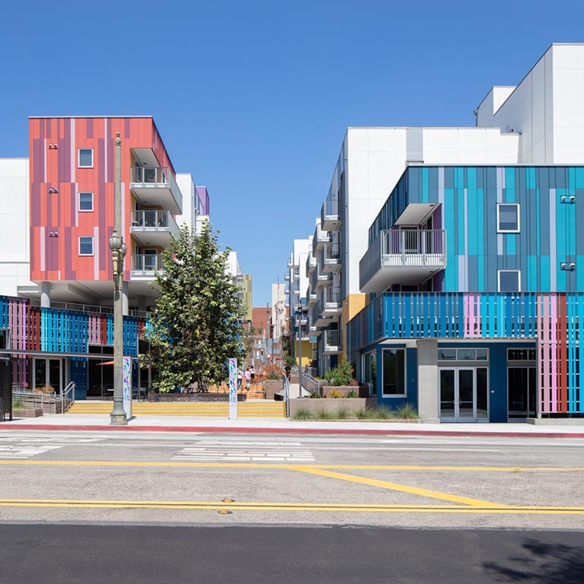St. Callistus Chapel
Location: Garden Grove, California
Client: Roman Catholic Diocese of Orange
Five years after the completion of Christ Cathedral, The Catholic Diocese of Orange invited Johnson Fain to transform the undercroft of the St. Callistus Chapel and Columbarium. The undercroft serves as an important extension of the recently completed Christ Cathedral. The new Chapel accommodates smaller gatherings of approximately 200 congregants and includes two side chapels, a columbarium, and a Bishop’s Crypt. Design elements were borrowed from the Cathedral above, such as the randomized limestone wall panels, the multi-stone floor patterns, and the pew design. A lighter palette was chosen for the millwork and wood ceilings, which allowed the low ceilings of the Chapel to appear more generous. Artists were engaged to create sacred art for the wall behind the altar, the side chapels, the Bishop’s Crypt, and the Columbarium. Design elements such as wrought iron doors and illuminated quatrefoils were incorporated as a gesture to the Cathedral design above.
Services
Interior Design
Program
10,727 square foot chapel with columbarium and bishop’s crypt
Completion Date
2024
Unlock your Vision
Creative endeavors begin with great friendships. Discover how Johnson Fain can work with your group to translate an idea into an award-winning, community engaging environment.
