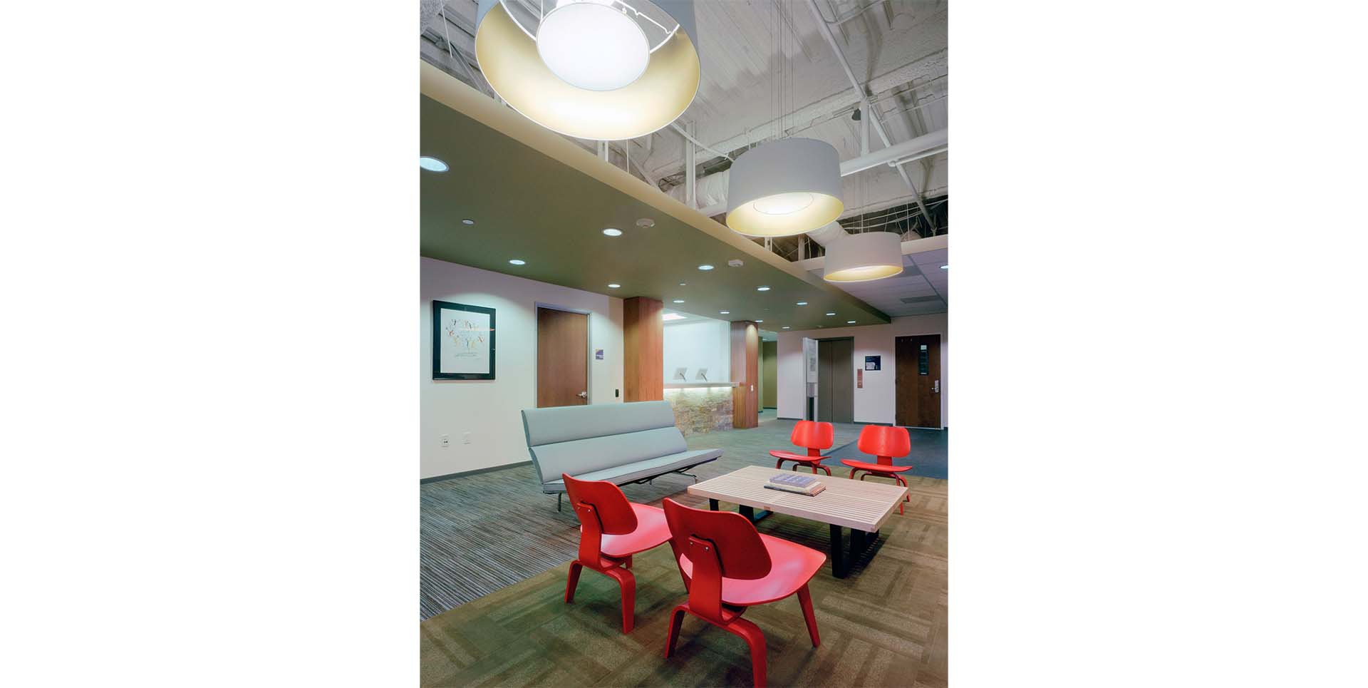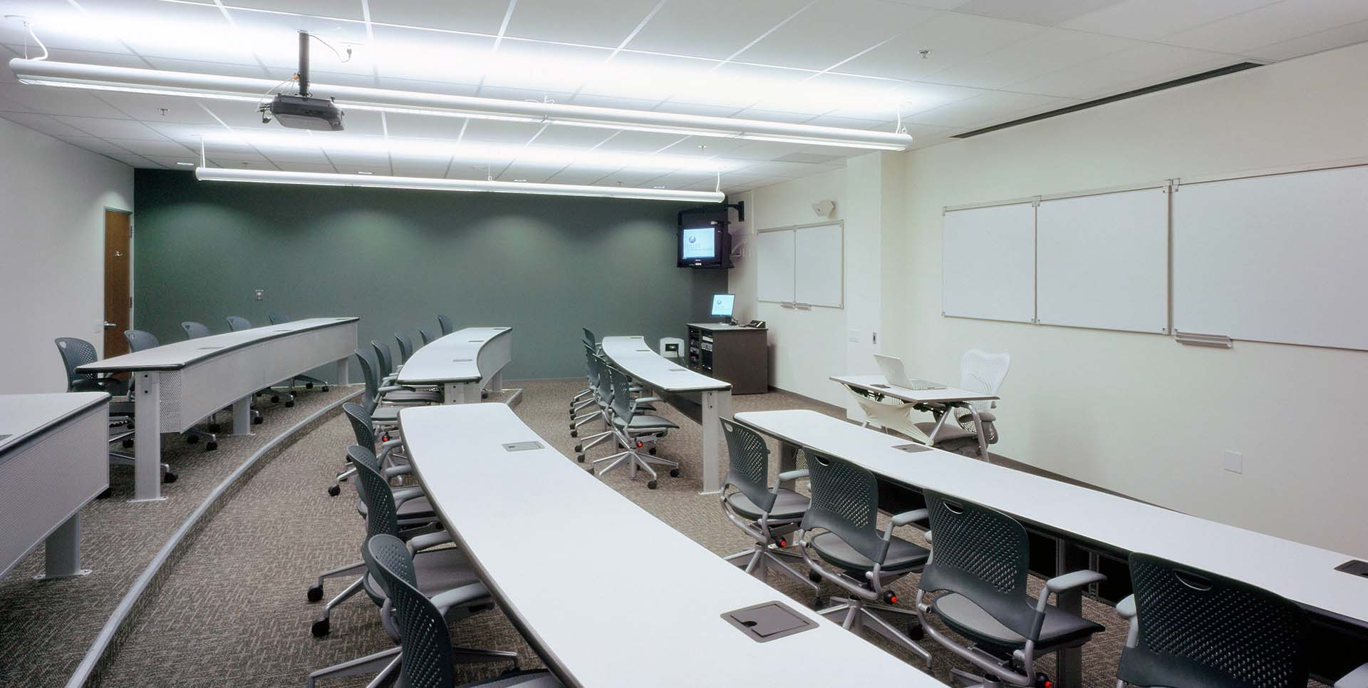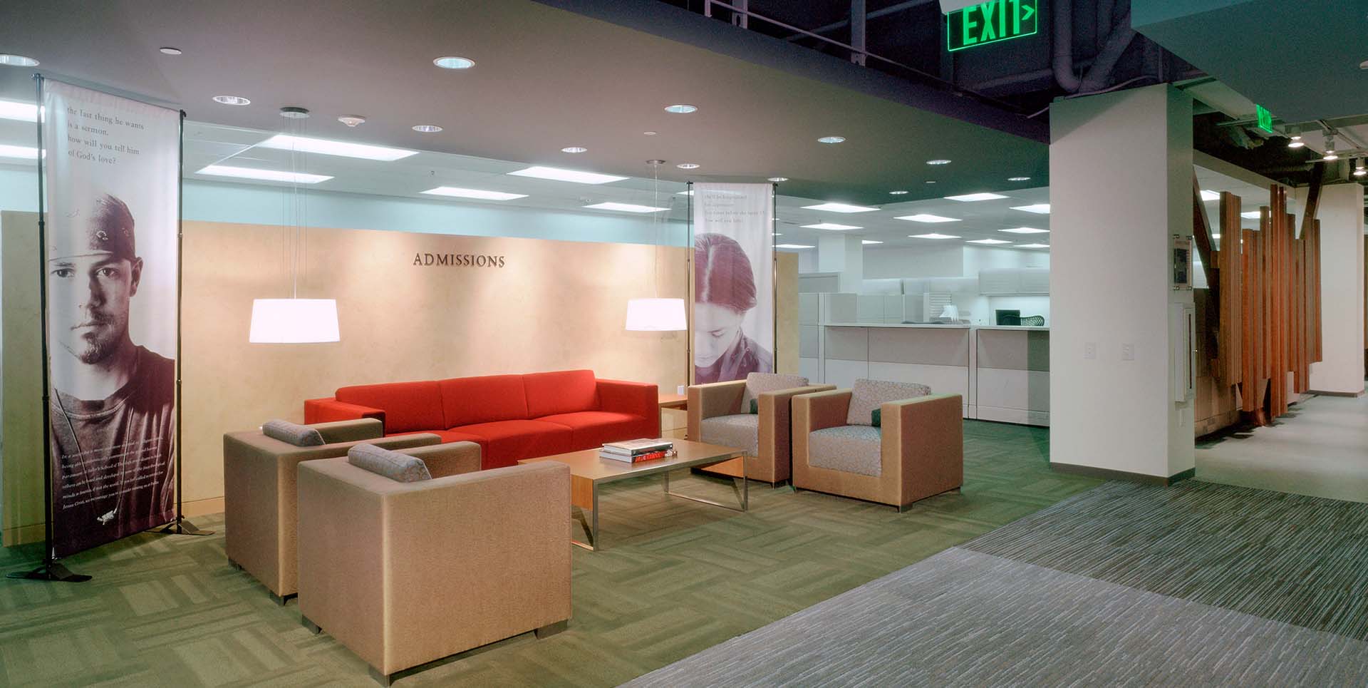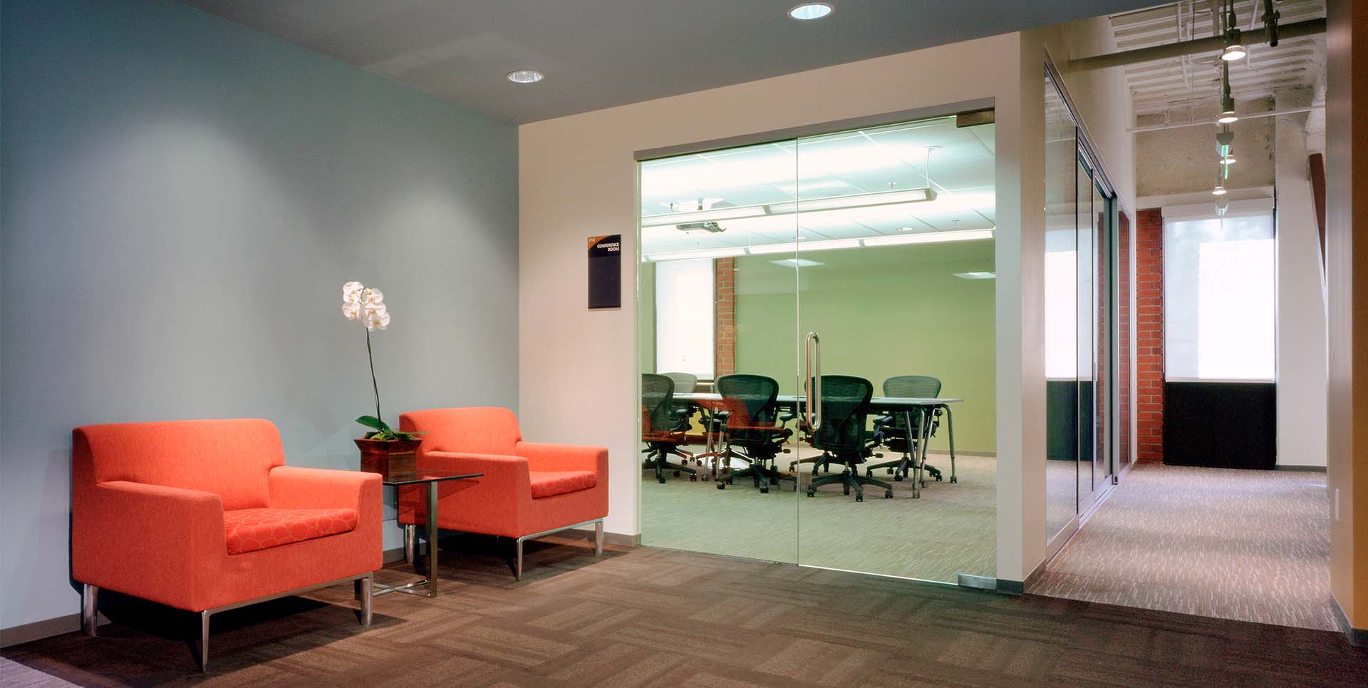Fuller Theological Seminary Administrative Center
Location: Pasadena, California, USA
Client: Fuller Theological Seminary
Johnson Fain designed 32,000 square feet of interiors in the Administrative Center at the Fuller Theological Seminary campus in Pasadena. The facility accommodates 125 personnel and includes departments such as the Horner Center for Lifelong Learning, Admissions, Student Financial Services, Health Services, Career Services, International Services, Academic Advising and Registrar. As one of North America’s largest seminaries, Fuller provides students with an education in Theology, Intercultural Studies, and Psychology. The seminar educates more than 4,300 students from over 67 countries. Through its three schools, Fuller offers coursework leading to 13 different degrees.
Services
Interior Design
Program
- 32,000 square feet interior design of admin offices
- Facility accommodates 125 personnel in multiple departments.
Awards
2006, Solutia Doc Award
News & Ideas
One of North America’s largest seminaries
Similar Projects
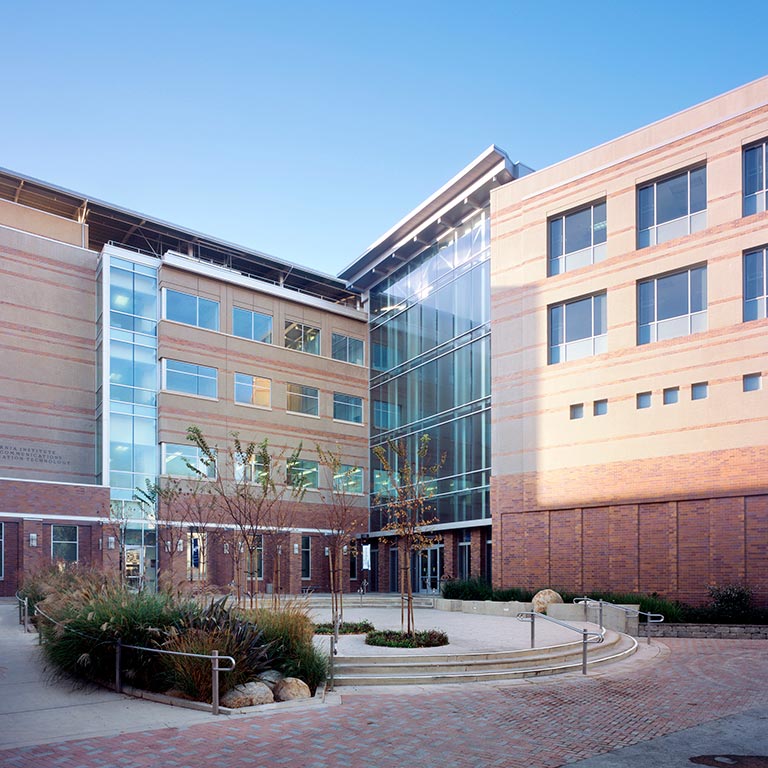
Cal (IT)2 – University of California, Irvine
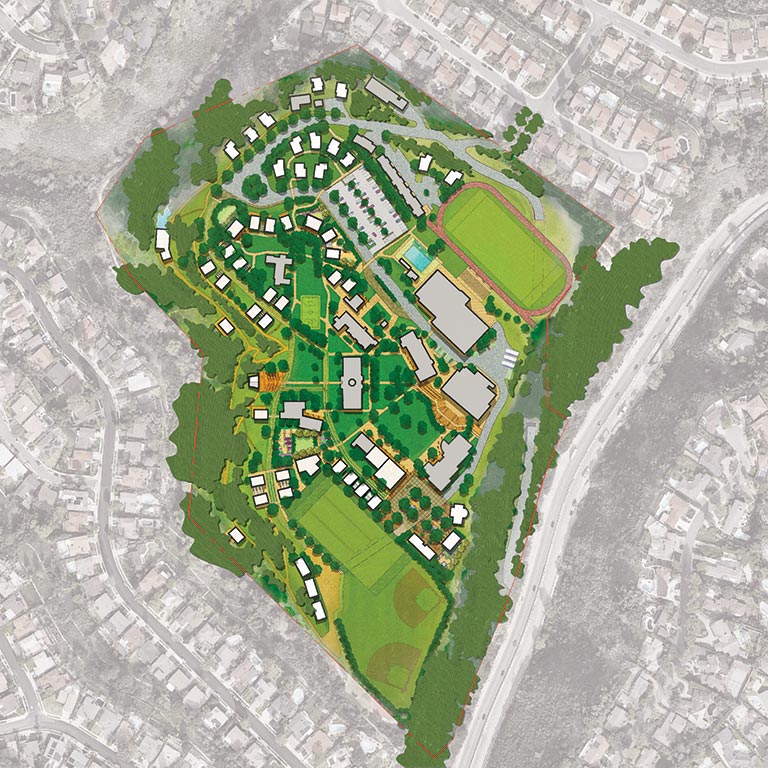
Chadwick School
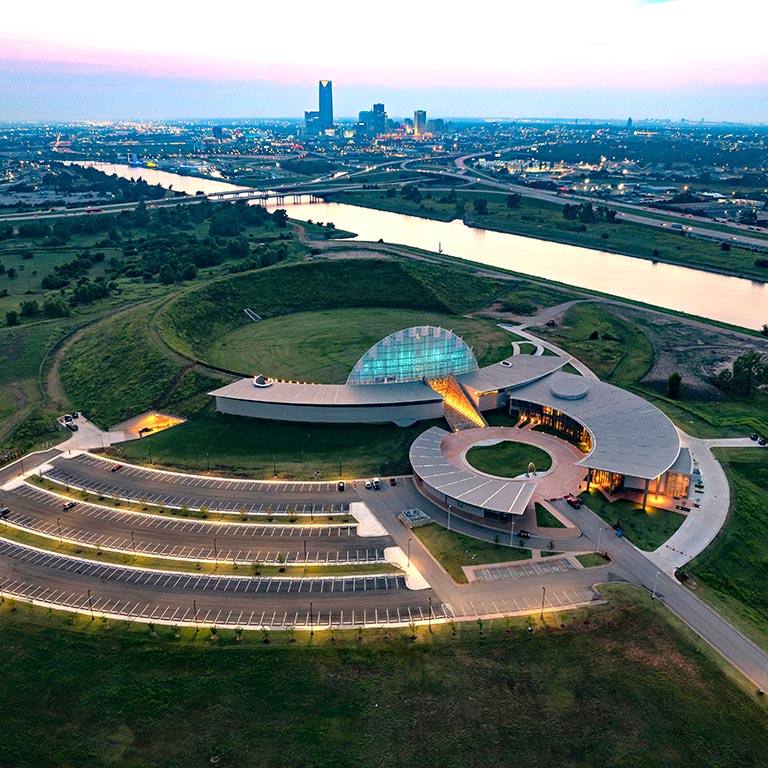
First Americans Museum
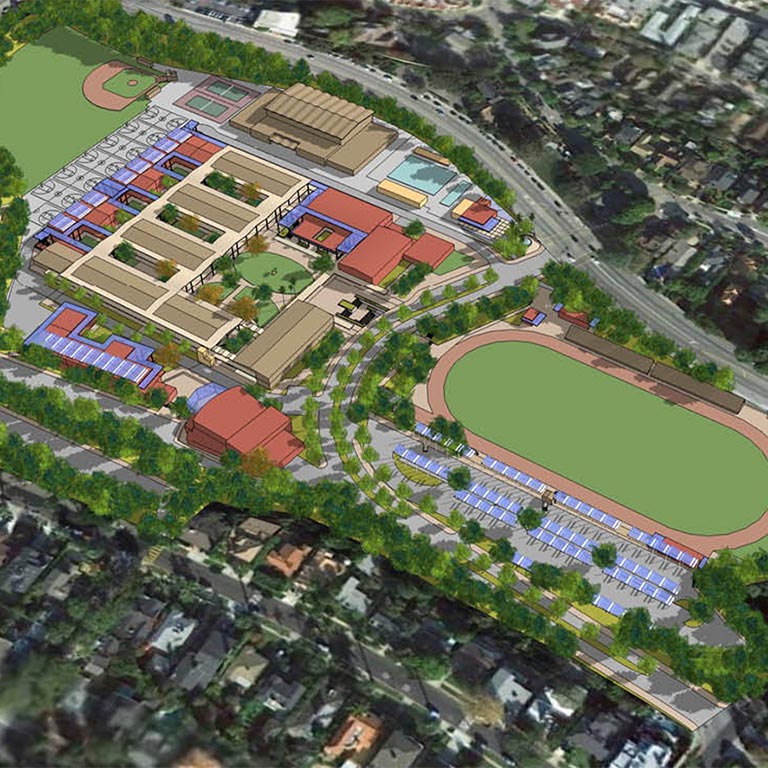
Los Angeles Unified School District Campuses
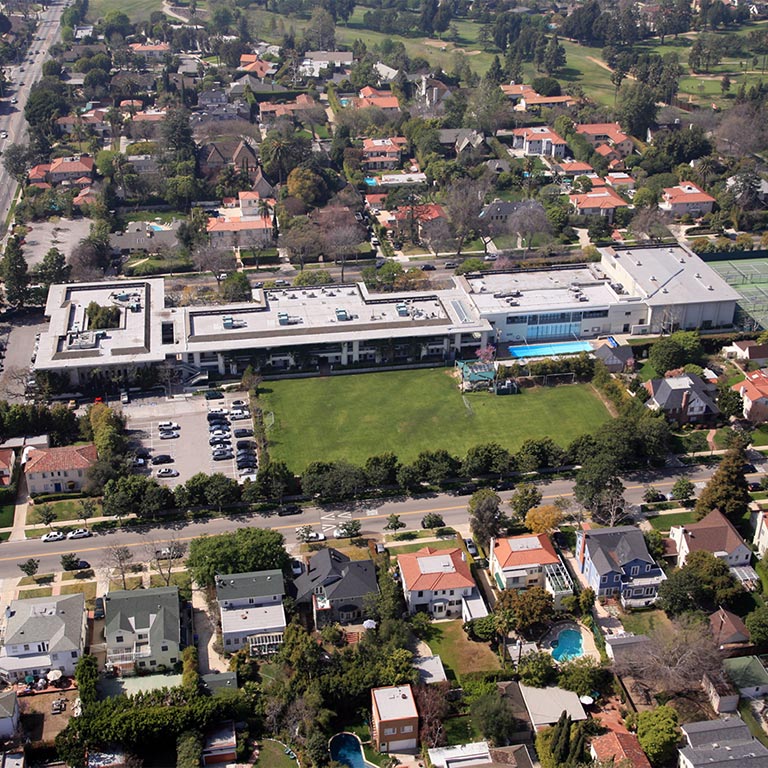
Marlborough School

Marlborough School

Miguel Contreras Learning Complex
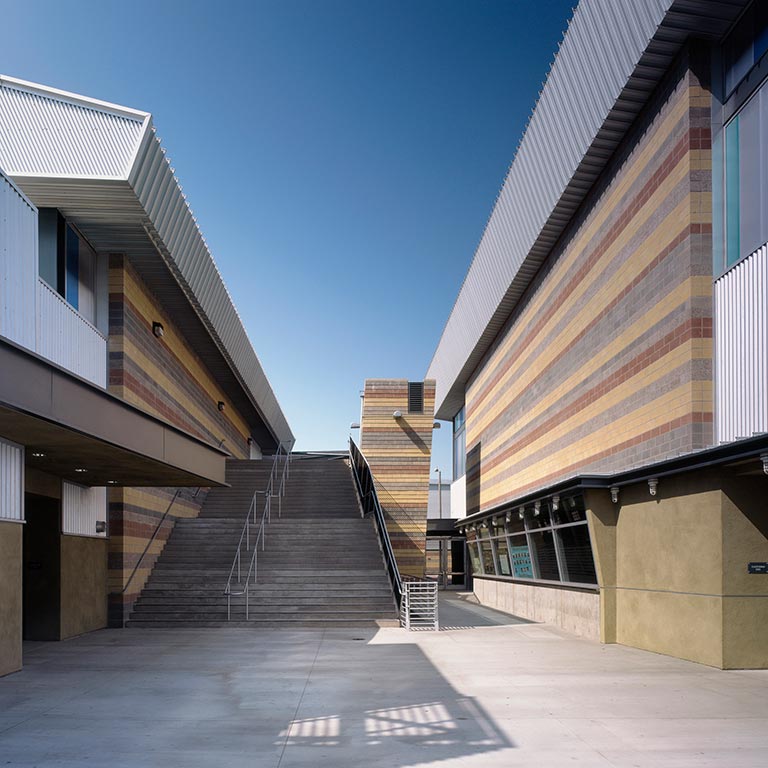
Miguel Contreras Learning Complex
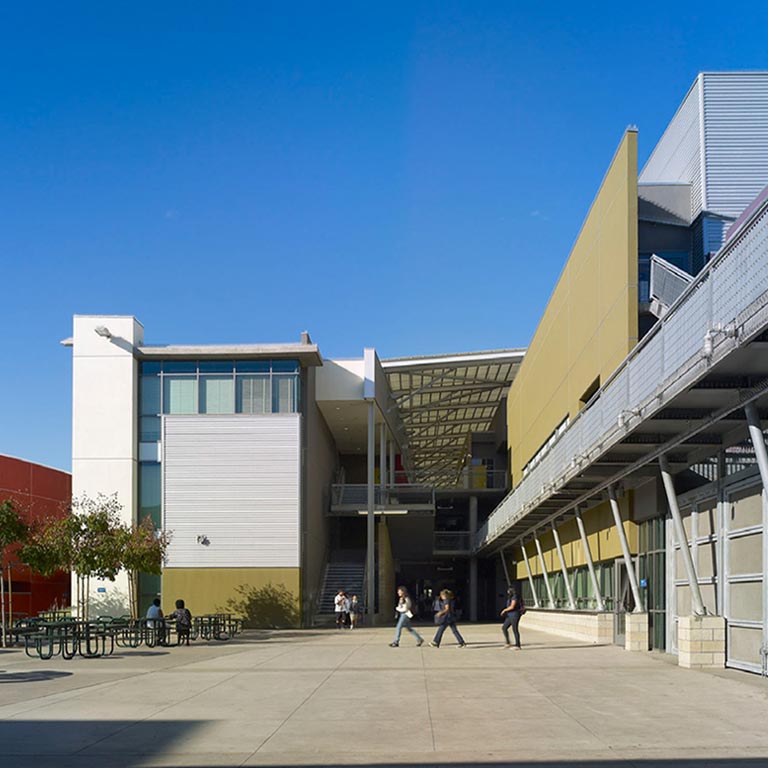
Roy Romer Middle School

Roy Romer Middle School
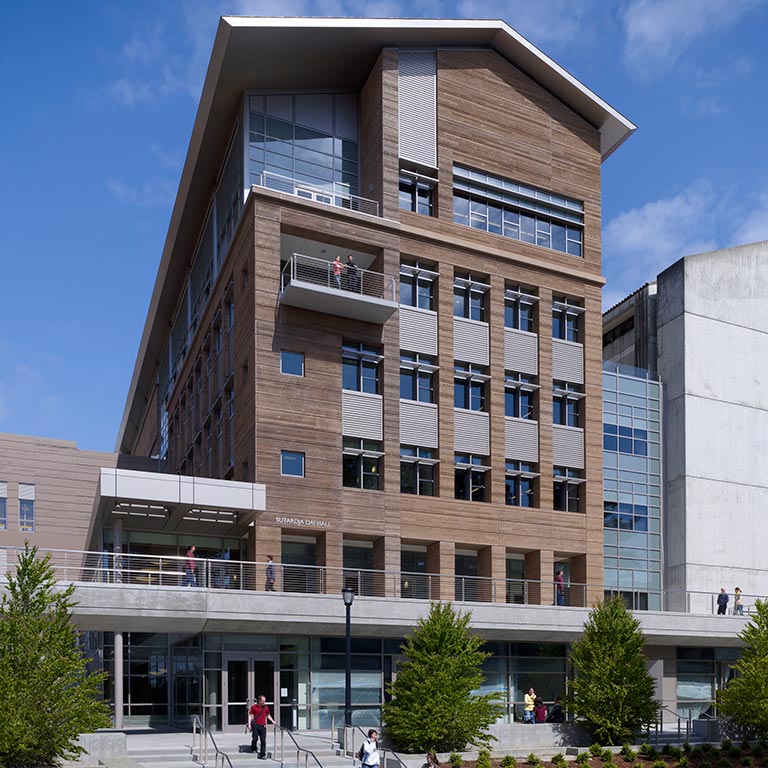
Sutardja Dai Hall, University of California, Berkeley
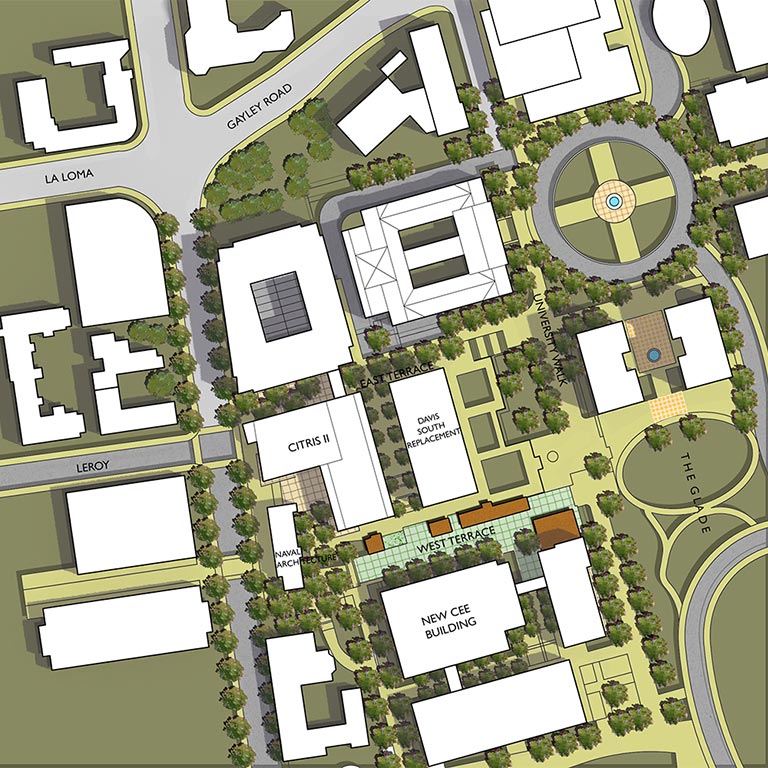
UC Berkeley College of Engineering
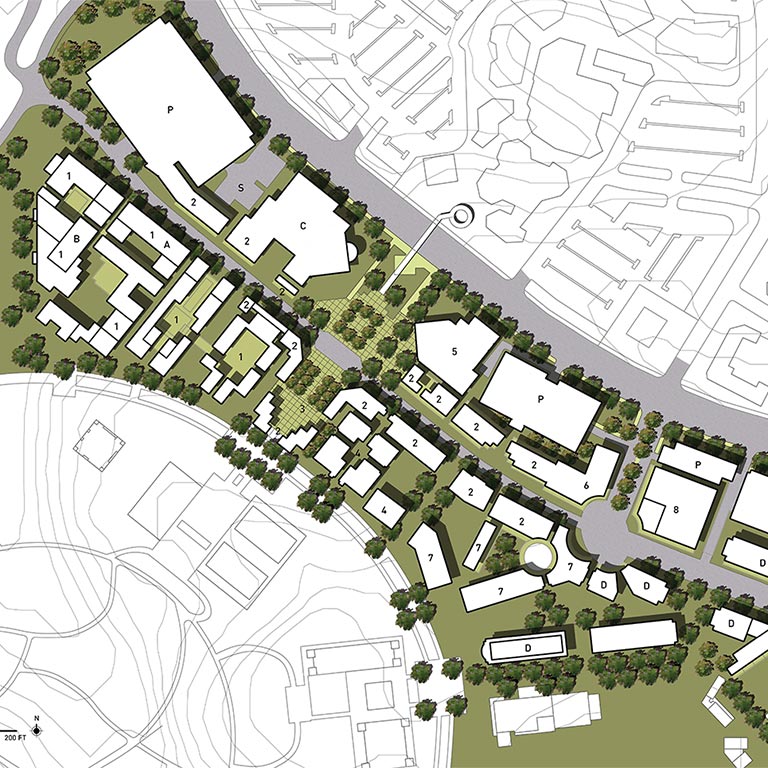
UC Irvine Main Street
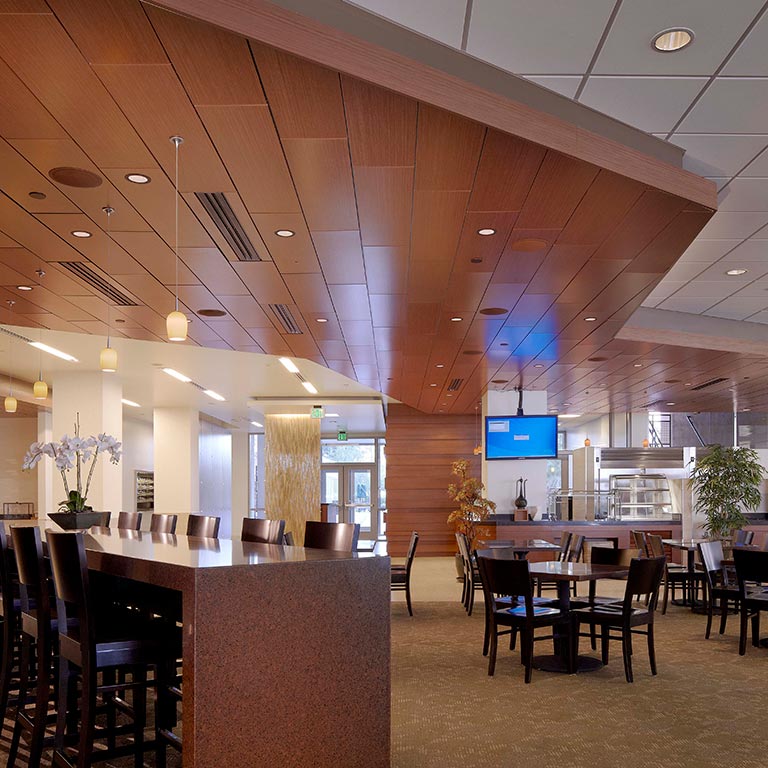
University of California, Los Angeles Rieber Dining Hall
Unlock your Vision
Creative endeavors begin with great friendships. Discover how Johnson Fain can work with your group to translate an idea into an award-winning, community engaging environment.
