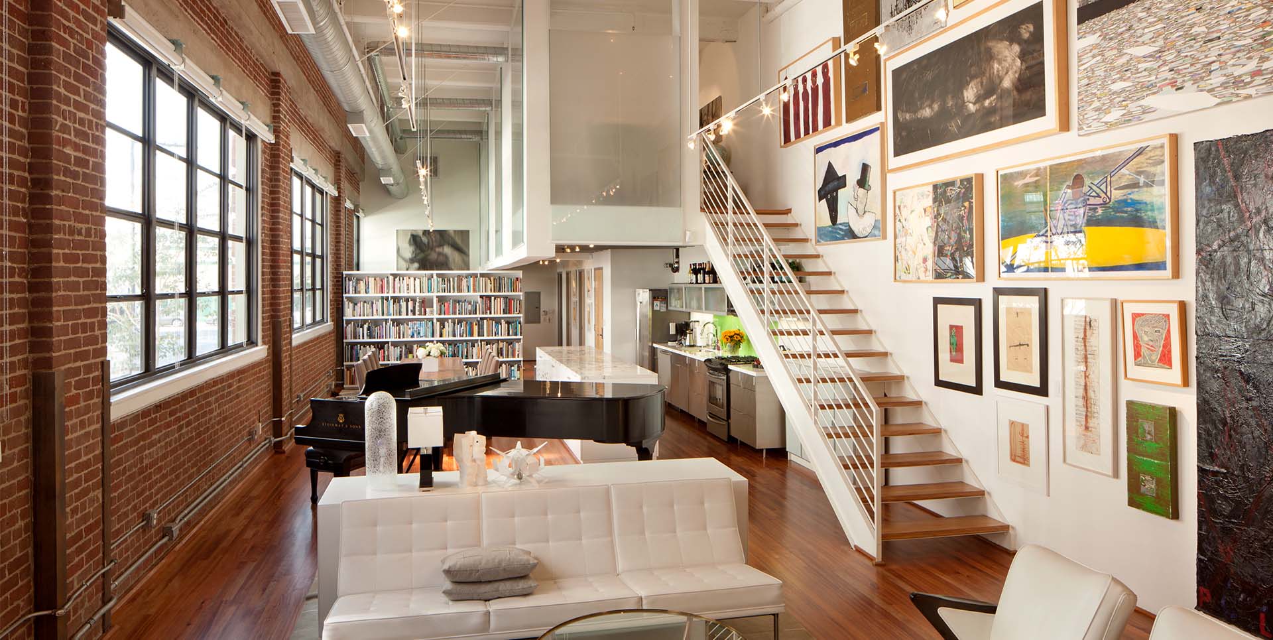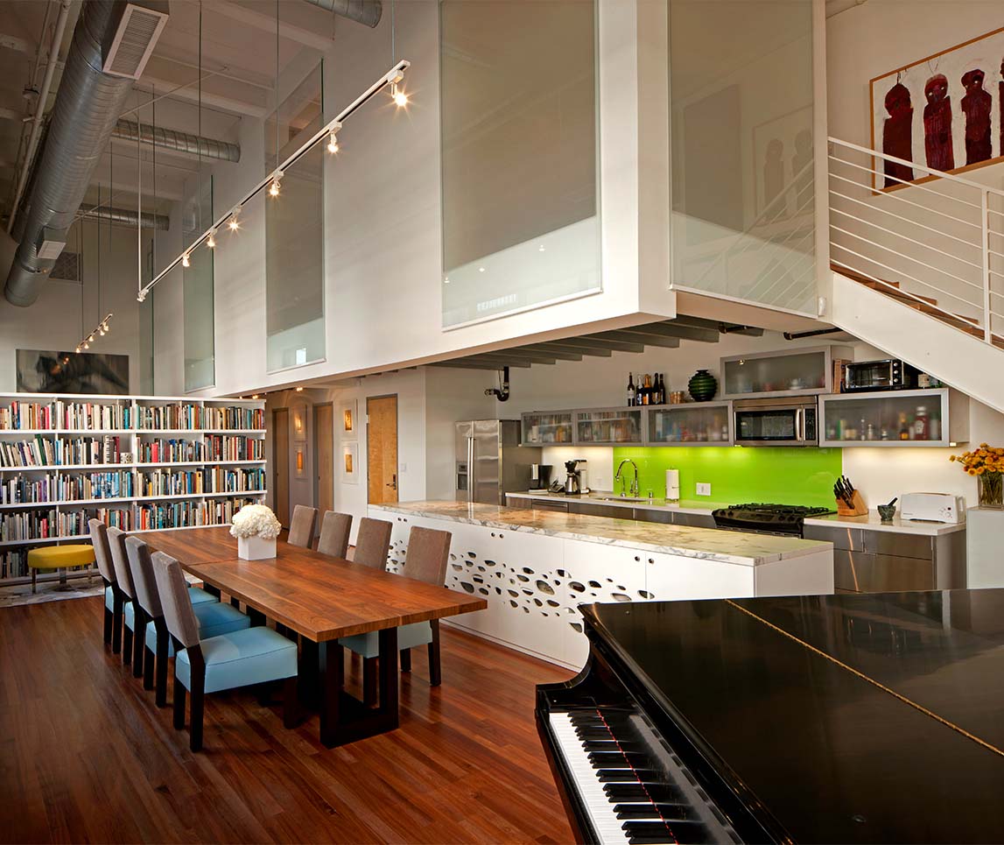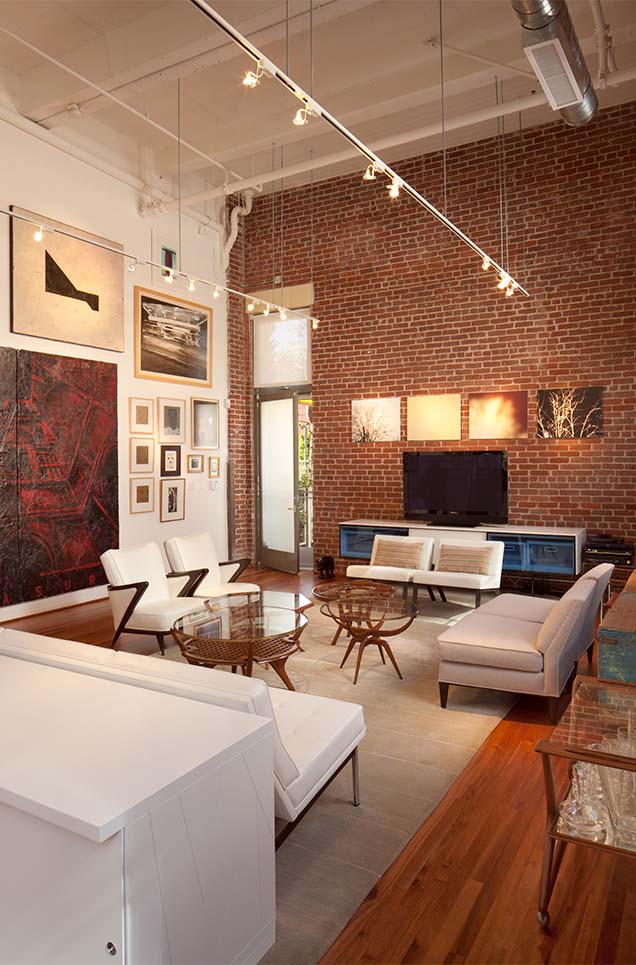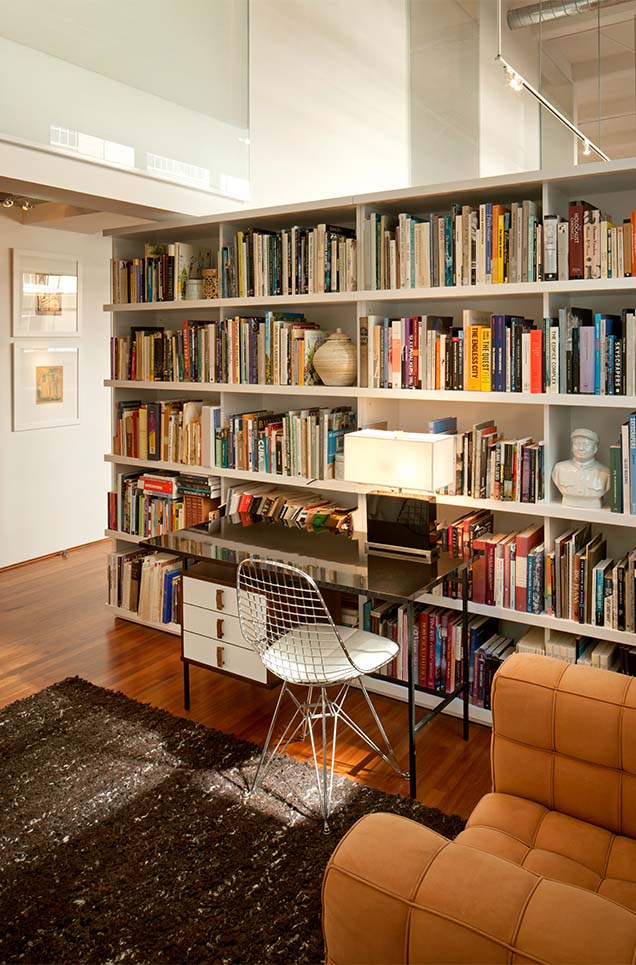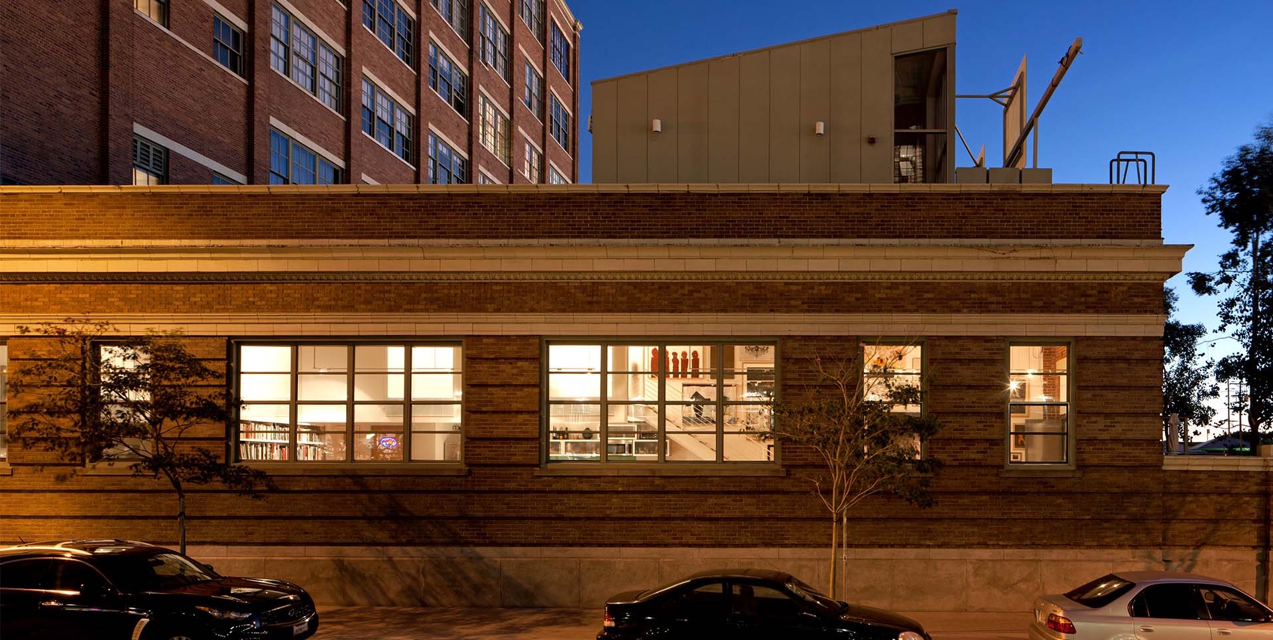Private Residence – Los Angeles
Location: Los Angeles, California
Client: Private Owner
Designed for a professional couple that relocated to the emerging Arts District in downtown Los Angeles, this loft residence enjoys a two-story tall volume with a second level mezzanine remodeled to include an office, full bath, guest bedroom and wardrobe. At the ground level, the open plan includes a living area, grand piano, open galley kitchen and dining, and the master bedroom area. All bathrooms, closets and the powder room are otherwise enclosed. The condominium is furnished to accommodate the couple, their visiting family, small groups, and large parties. A flower and herb garden serves as both an entrance and a patio for outdoor working and dining.
Services
Interior Design
Program
- Remodel and modernization of 2,300 square foot residential loft unit.
- Located in the historic 1925 Nabisco Biscuit Company building.
Similar Projects
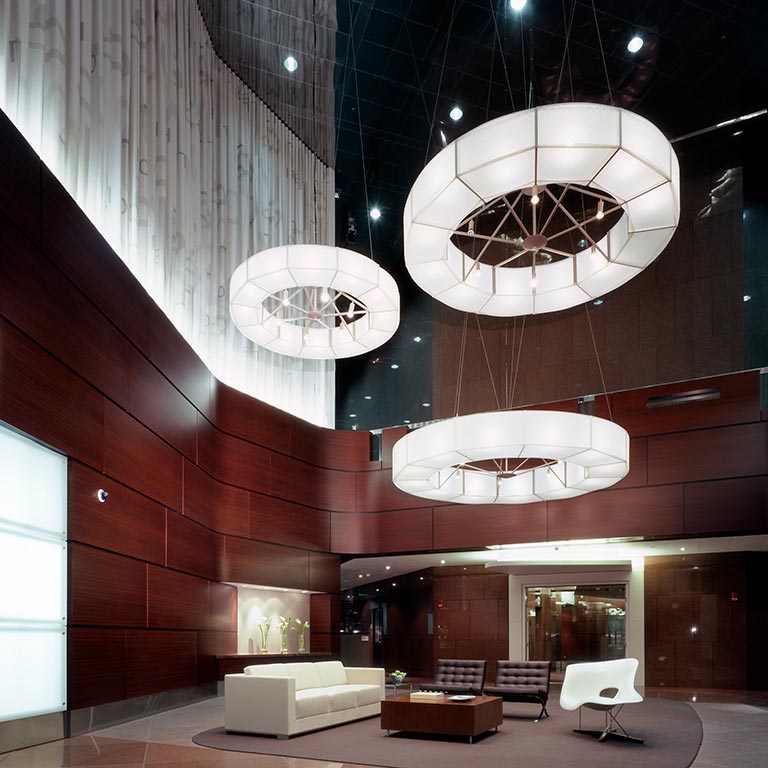
1100 Wilshire Boulevard
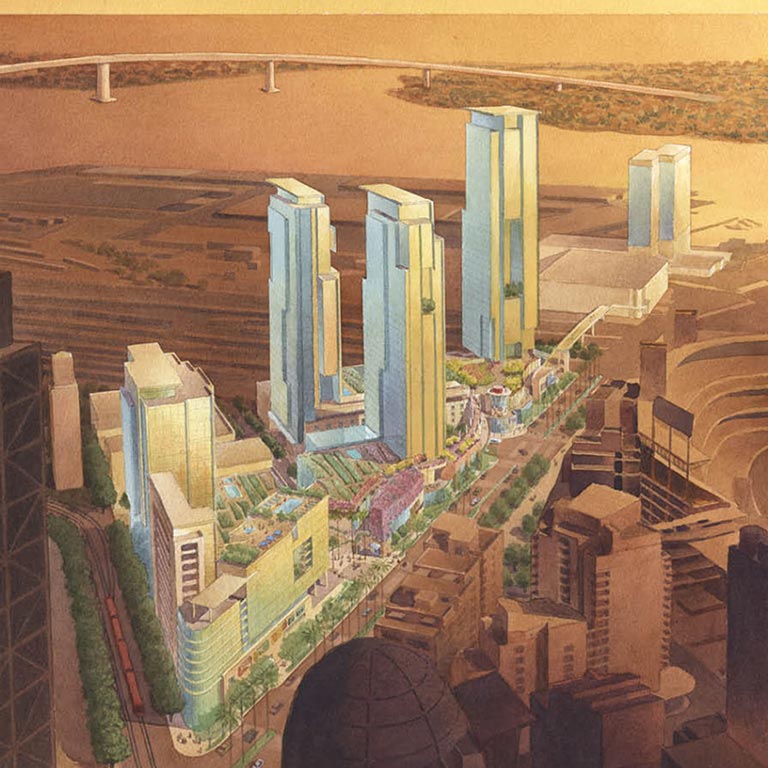
Ballpark Village
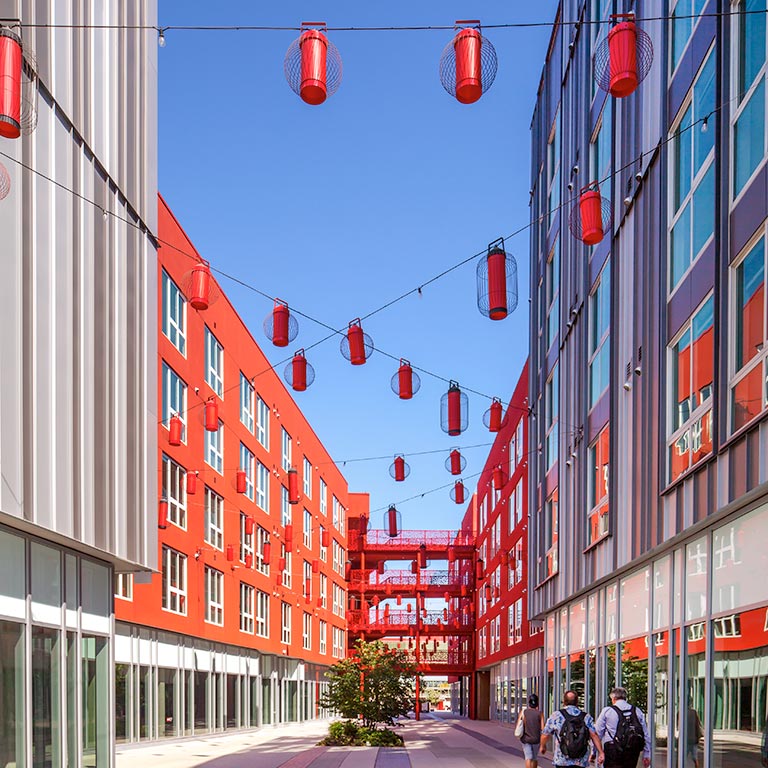
Blossom Plaza
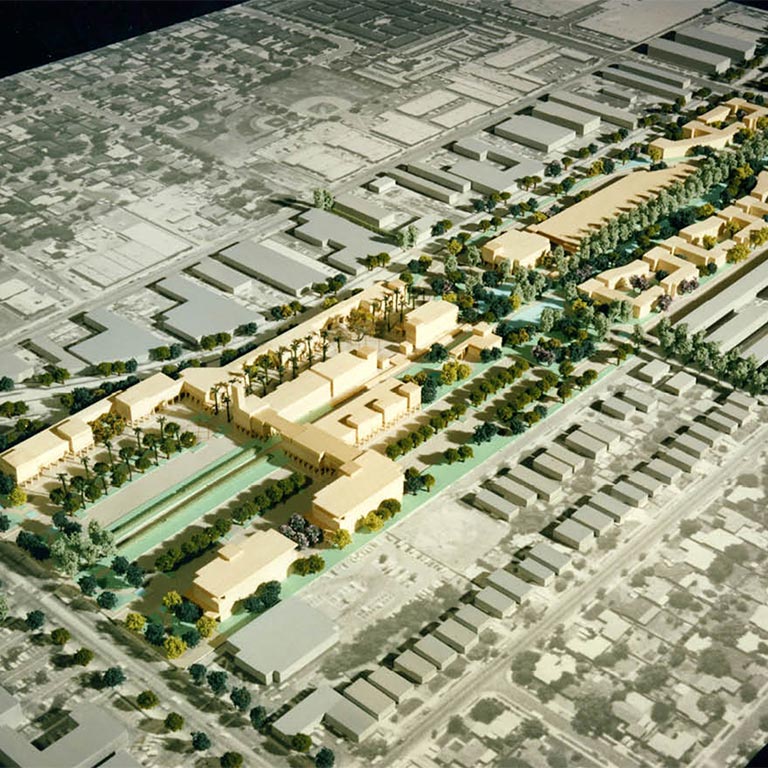
Chatsworth Metrolink Station
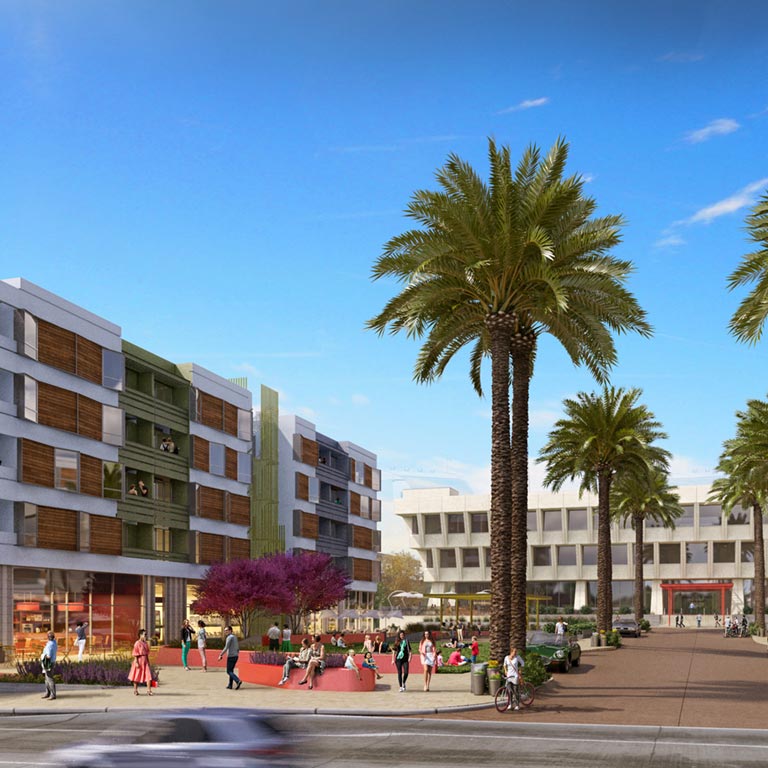
Citrus Commons
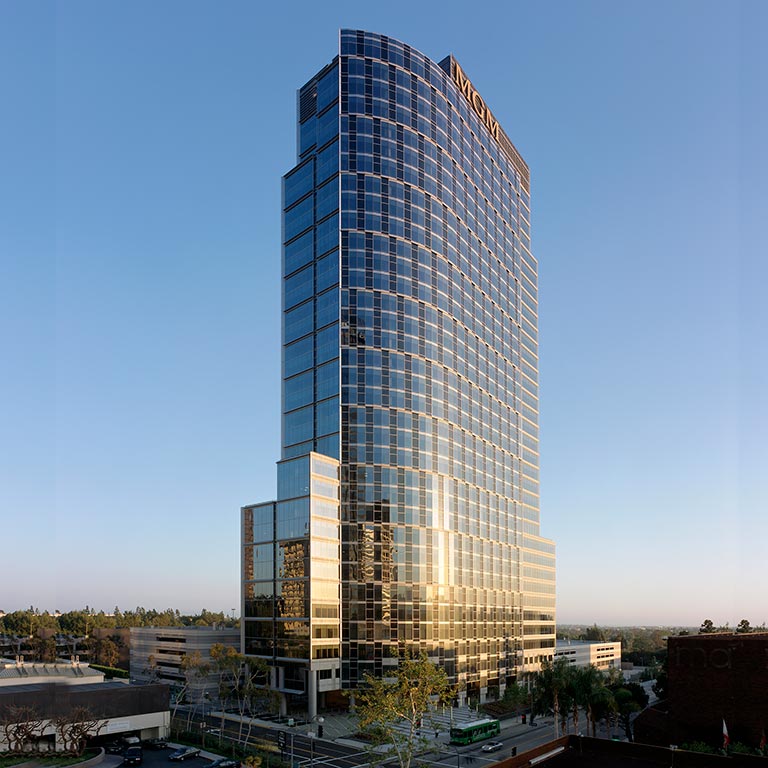
Constellation Place
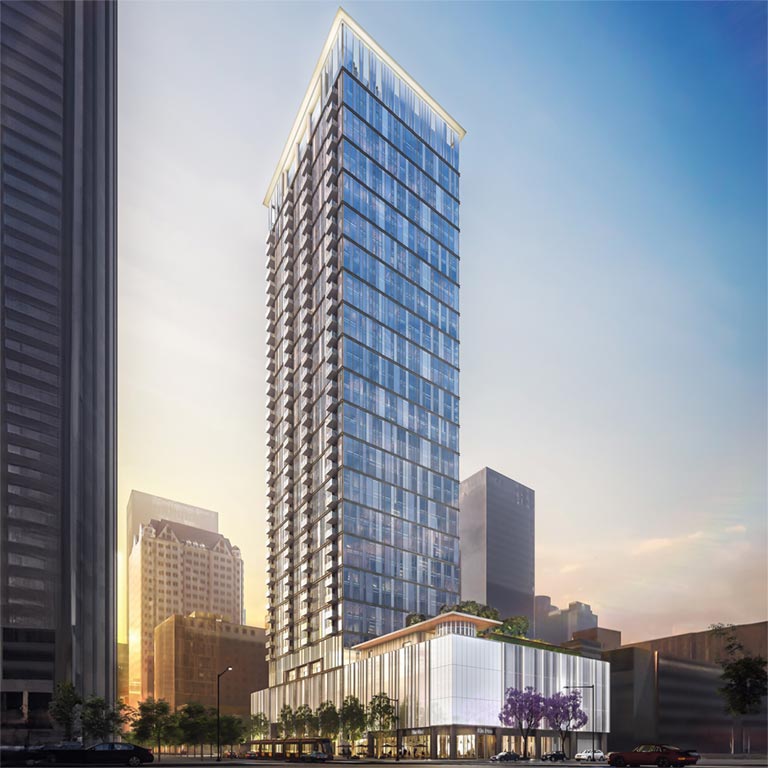
Figueroa Eight
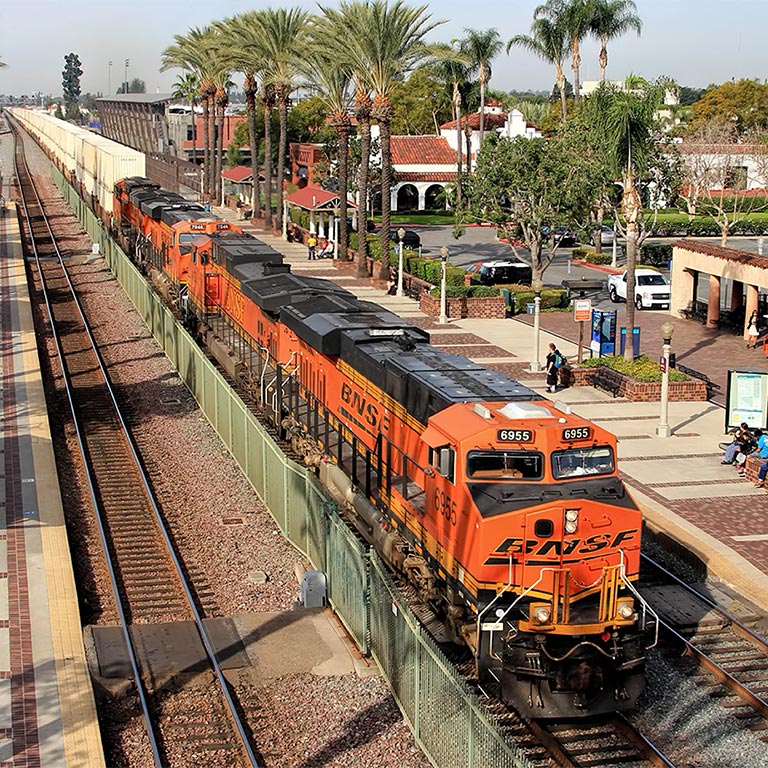
Fullerton Transportation Center
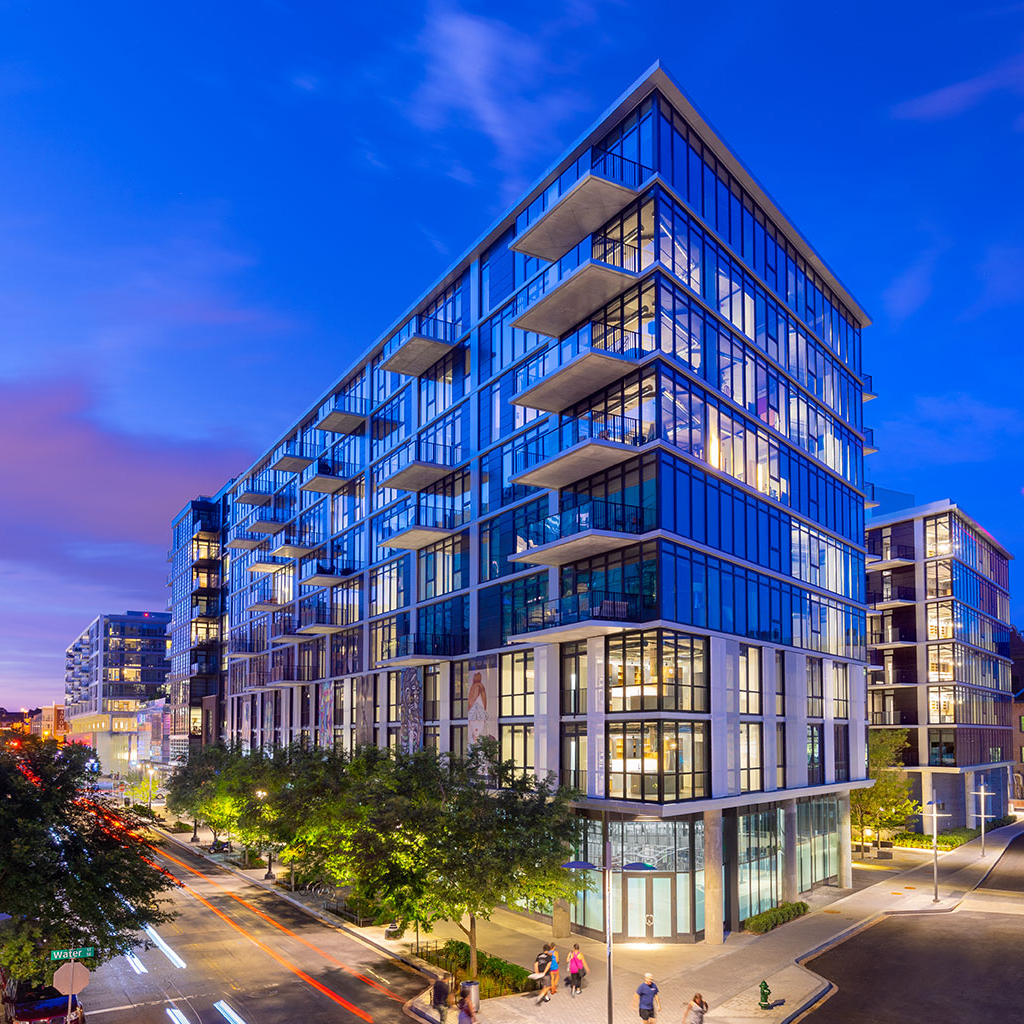
Guild
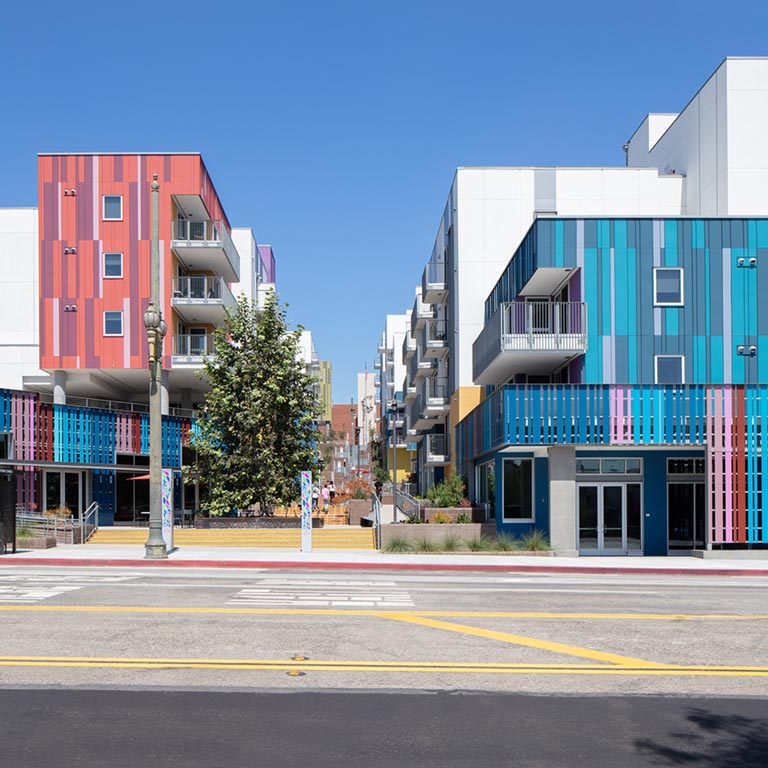
LA Plaza Village
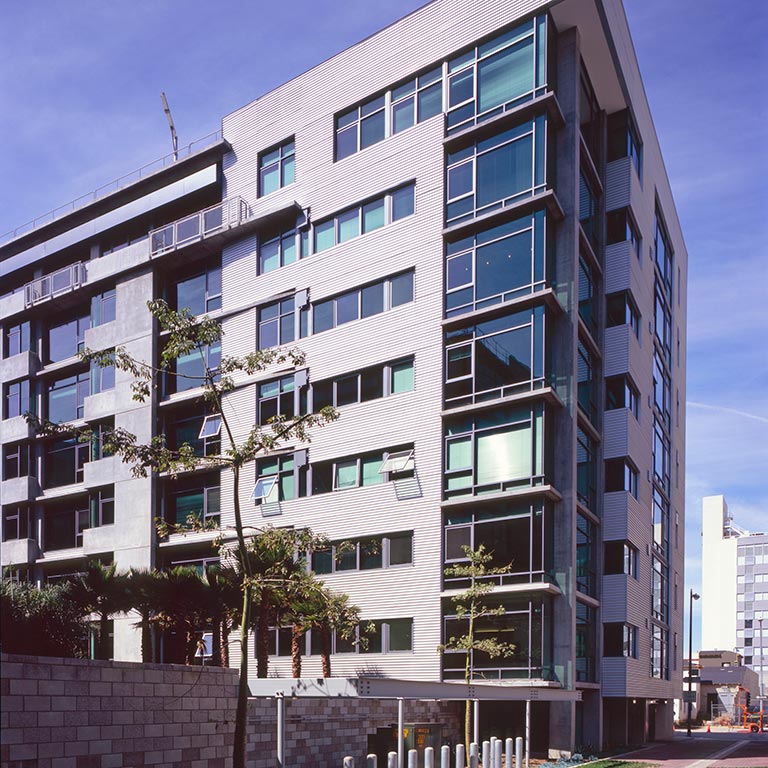
Metropolitan Lofts
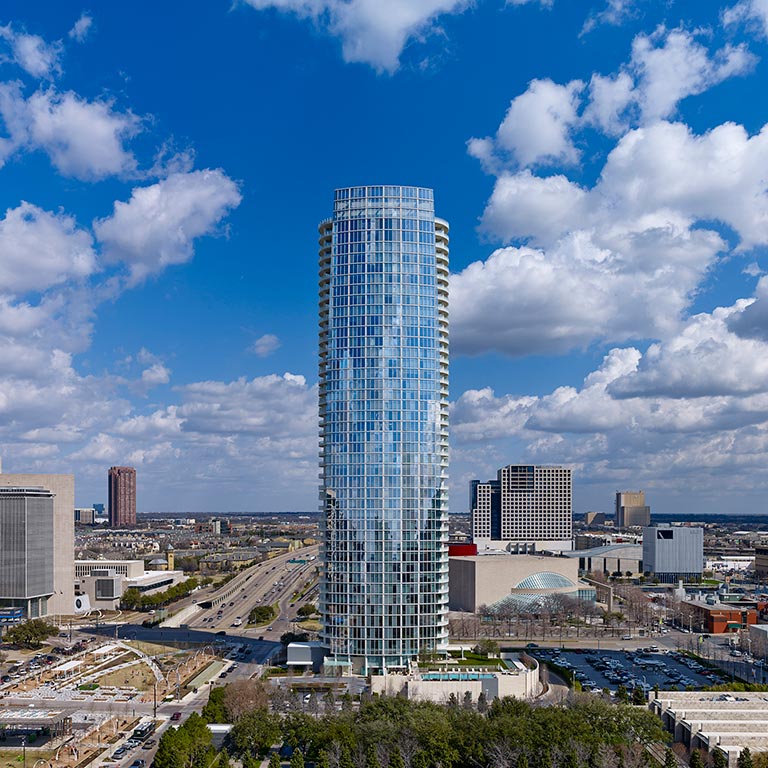
Museum Tower
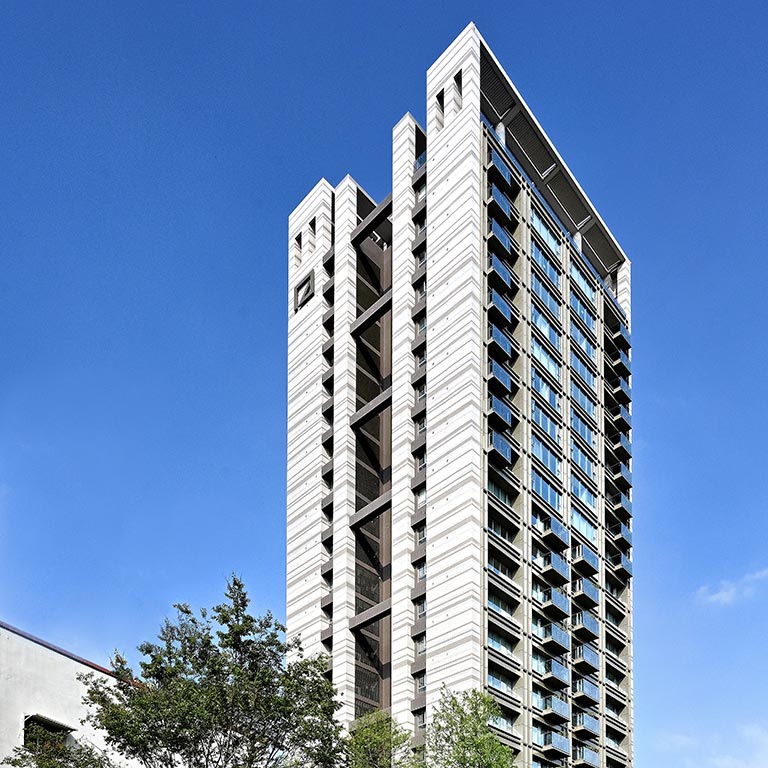
Nantun
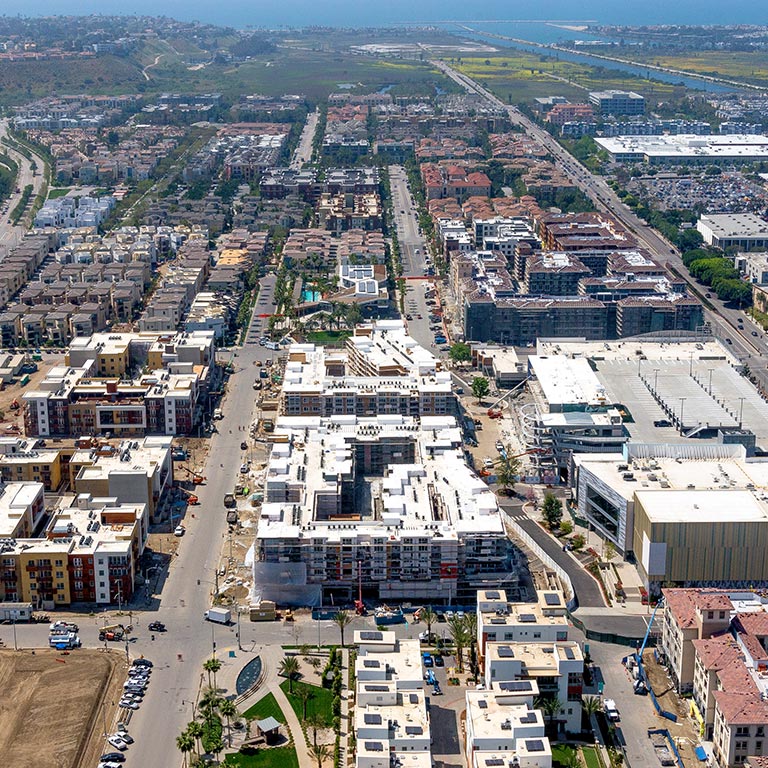
Playa Vista Phase II
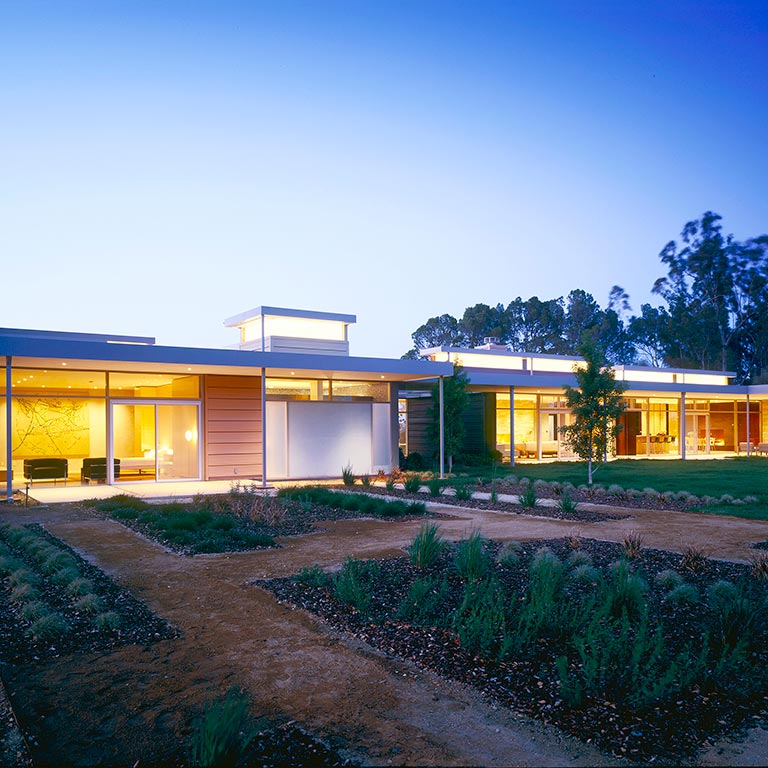
Private Residence – Los Altos Hills
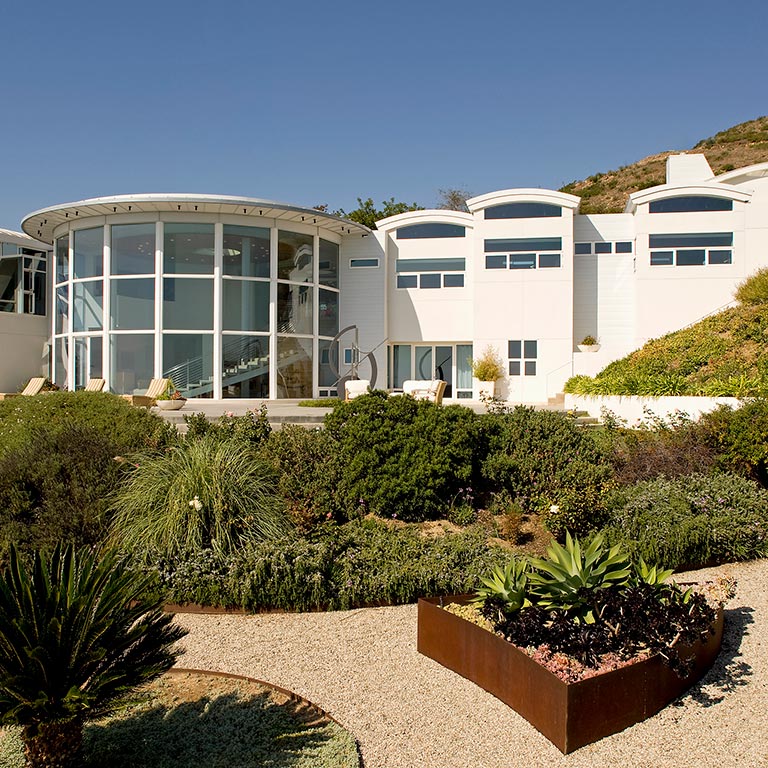
Private Residence – Malibu
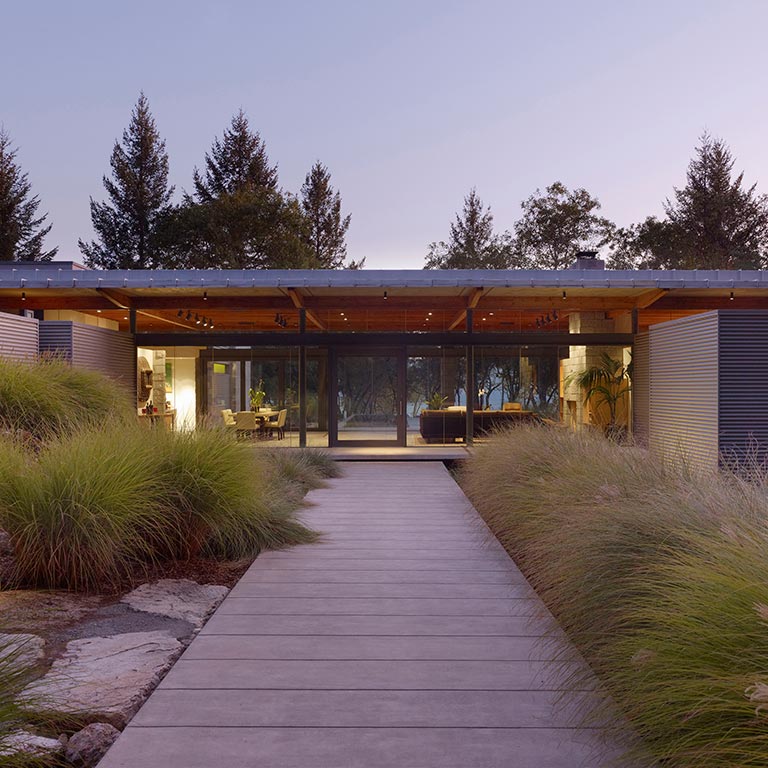
Private Residence – Rutherford
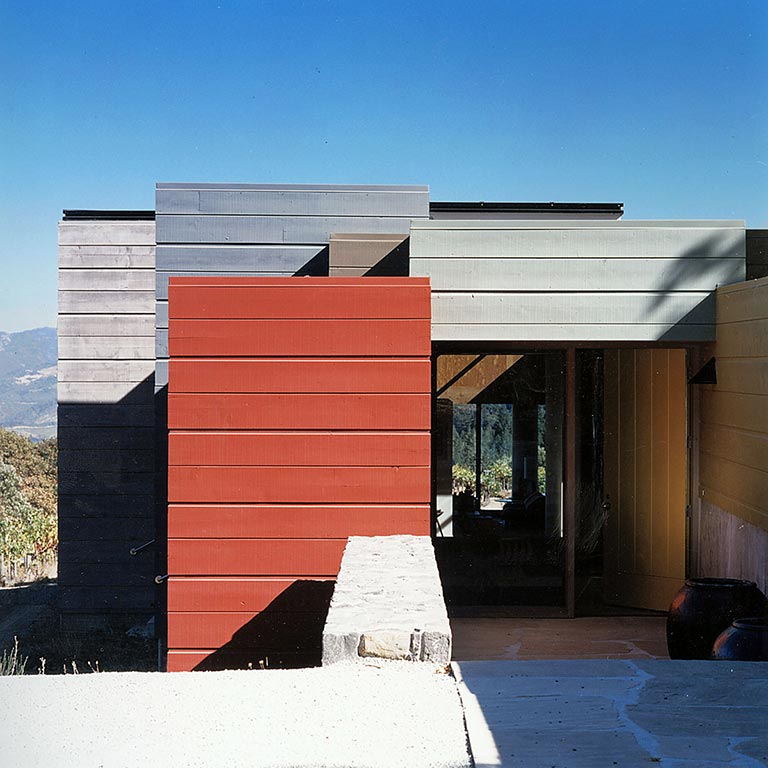
Private Residence – St. Helena
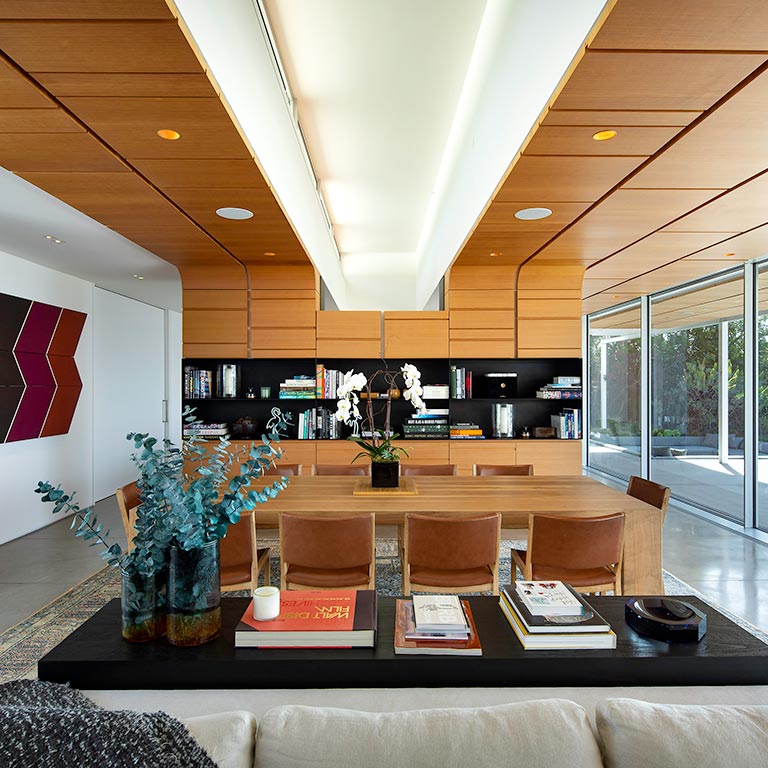
Private Residence – Beverly Hills
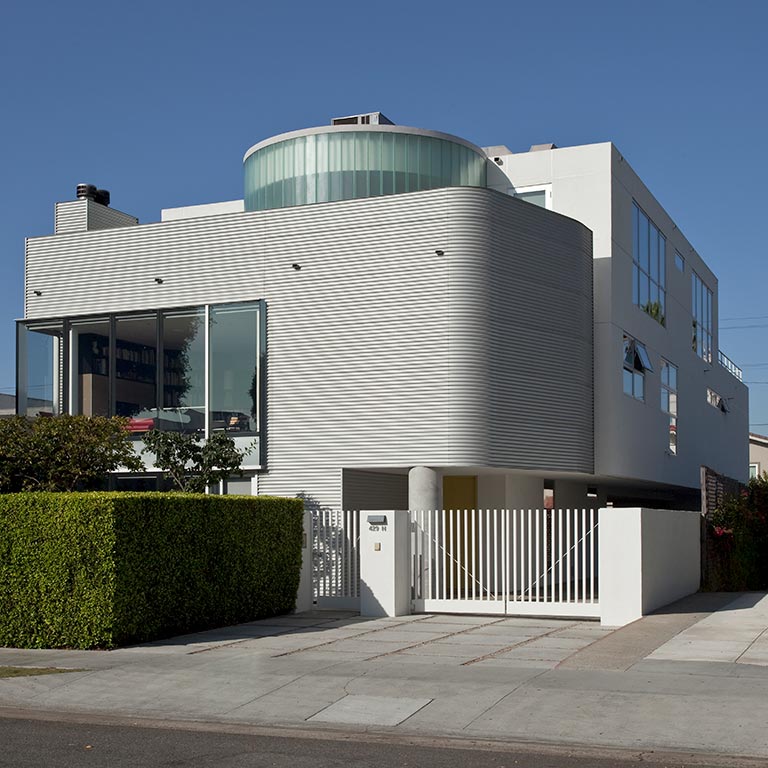
Private Residence – Larchmont Village
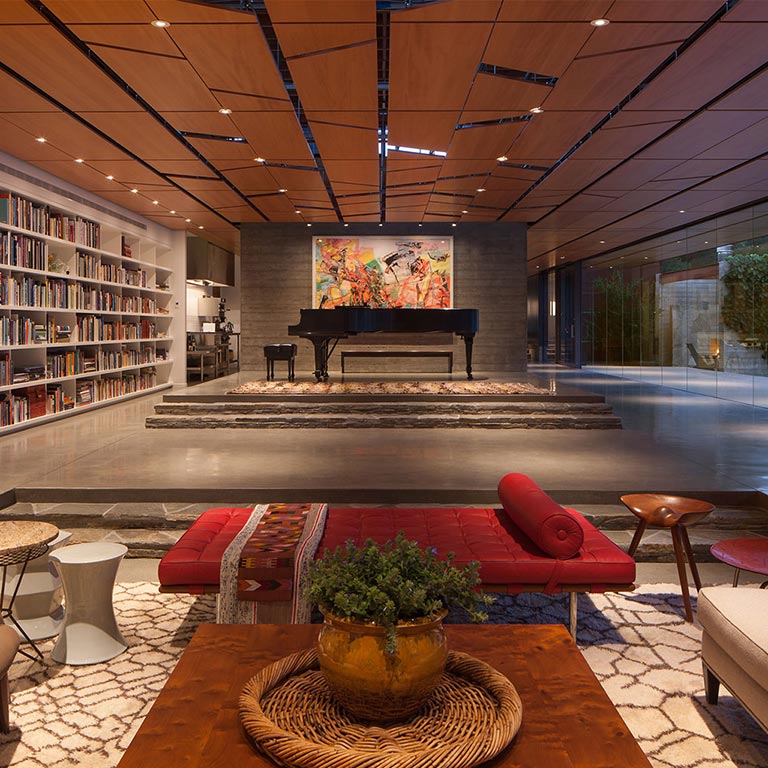
Private Residence – Ojai
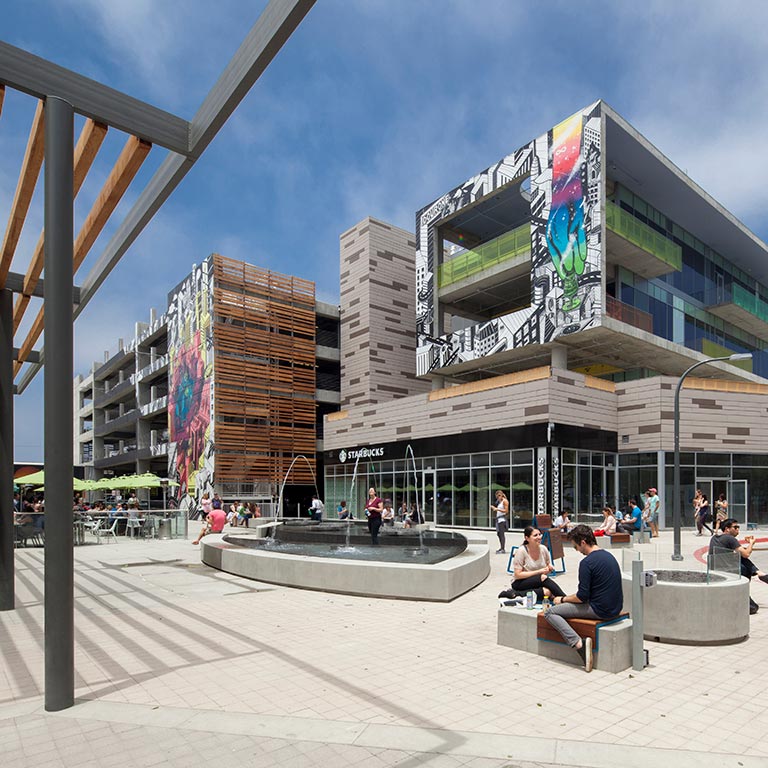
Runway At Playa Vista
Silicon Live
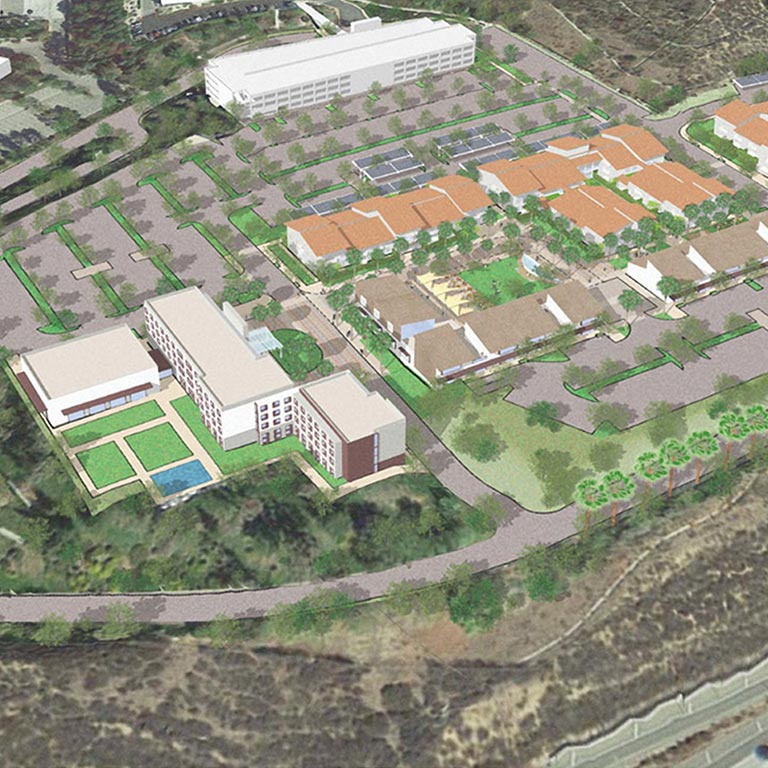
Simi Valley Master Plan
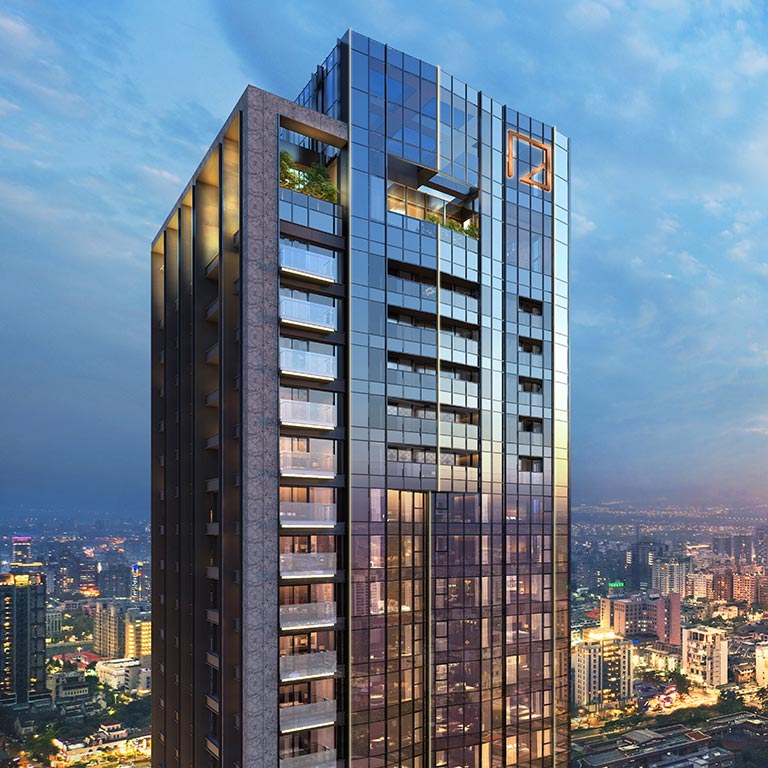
Sky Tower
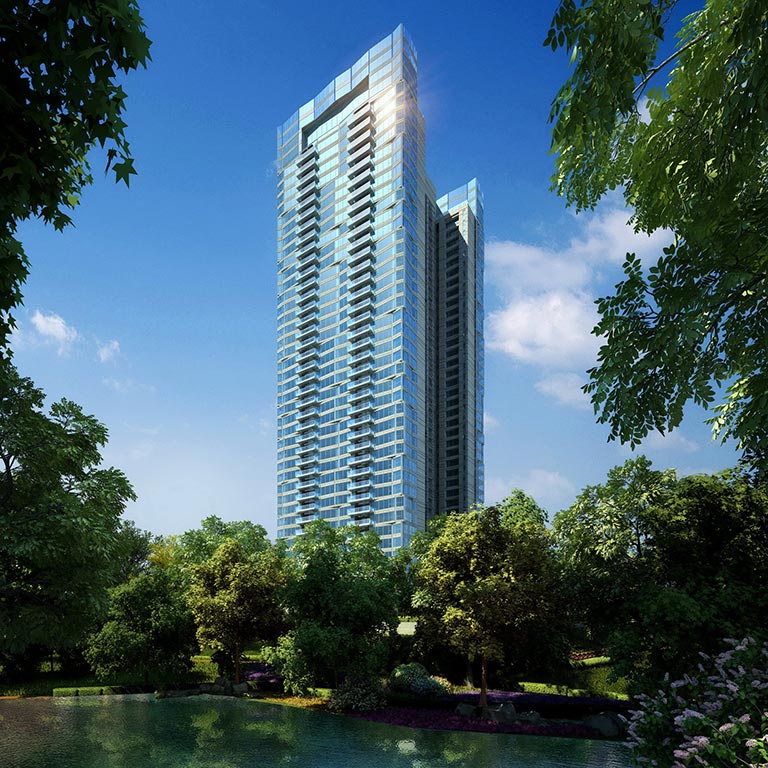
Solitaire Towers
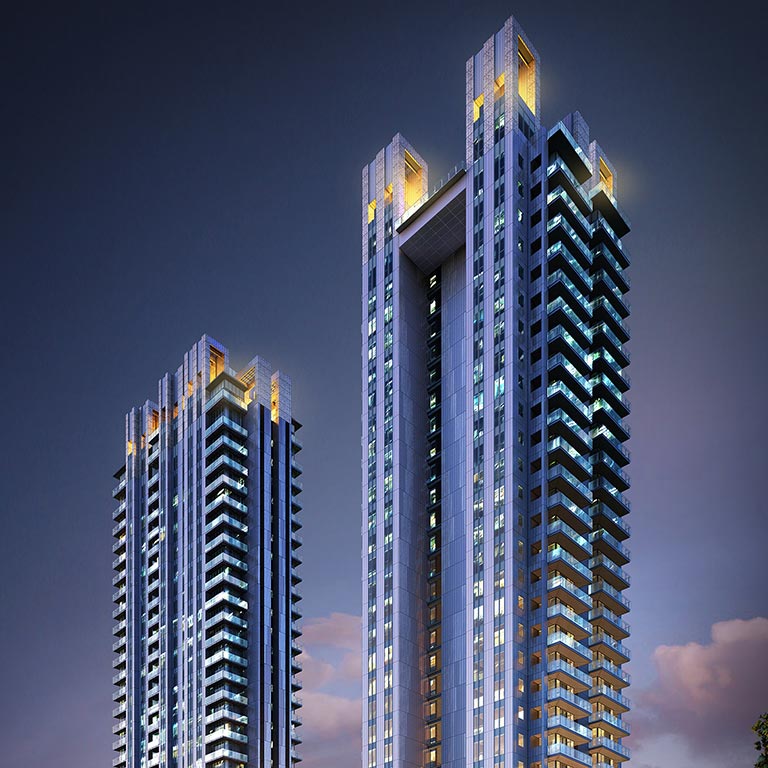
Verde Two
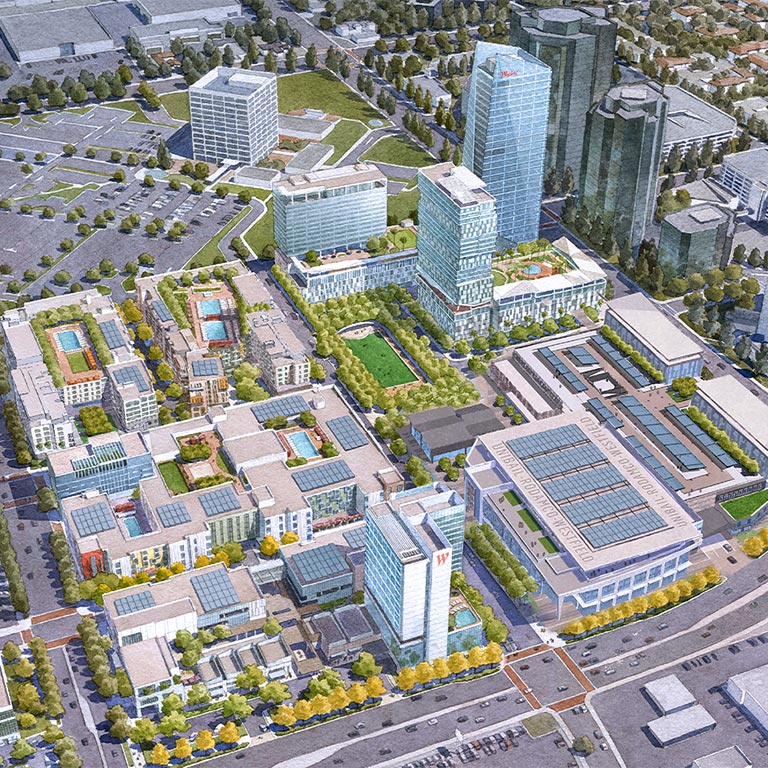
Westfield Promenade
Unlock your Vision
Creative endeavors begin with great friendships. Discover how Johnson Fain can work with your group to translate an idea into an award-winning, community engaging environment.
