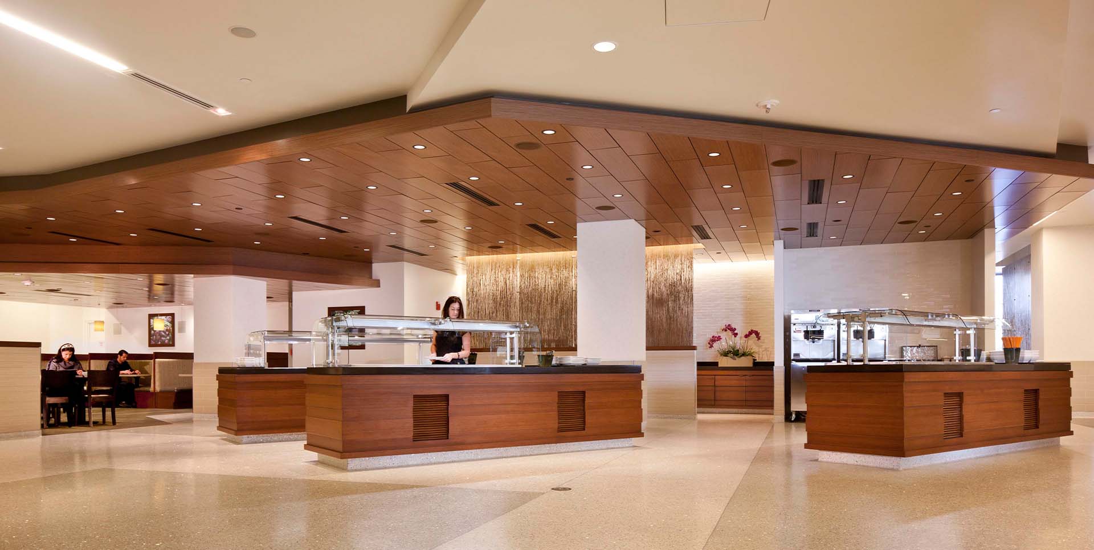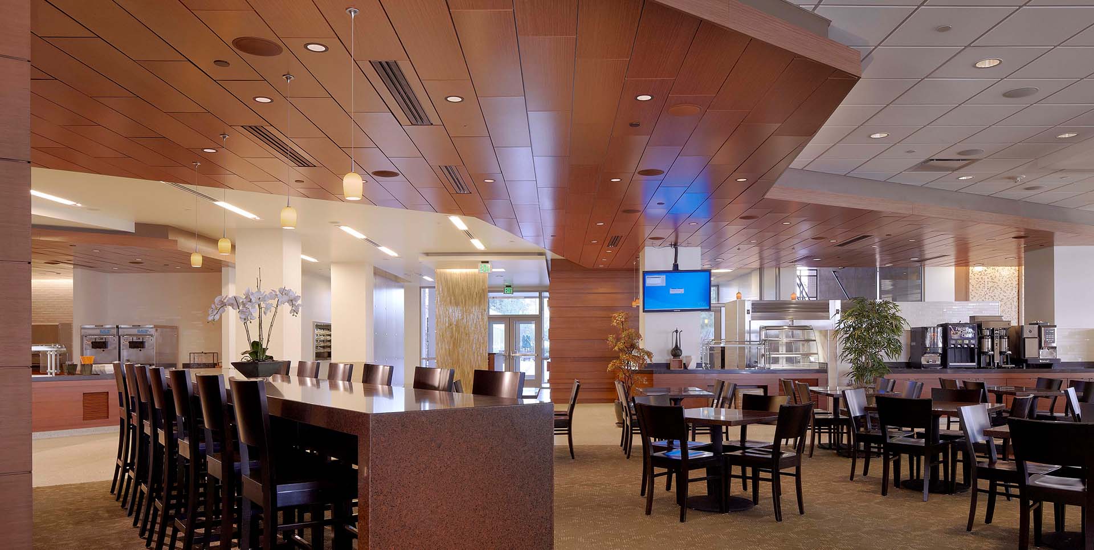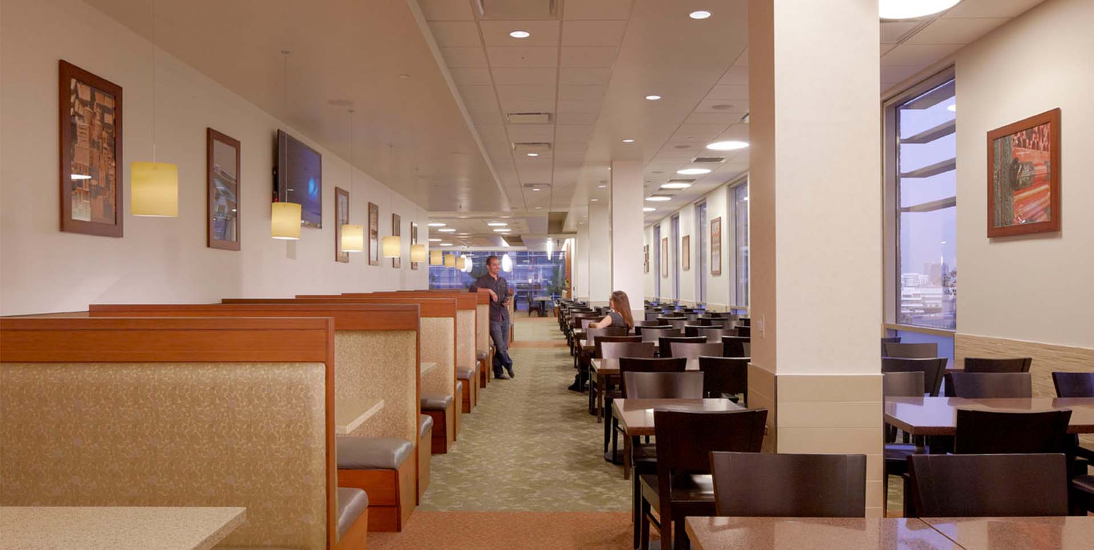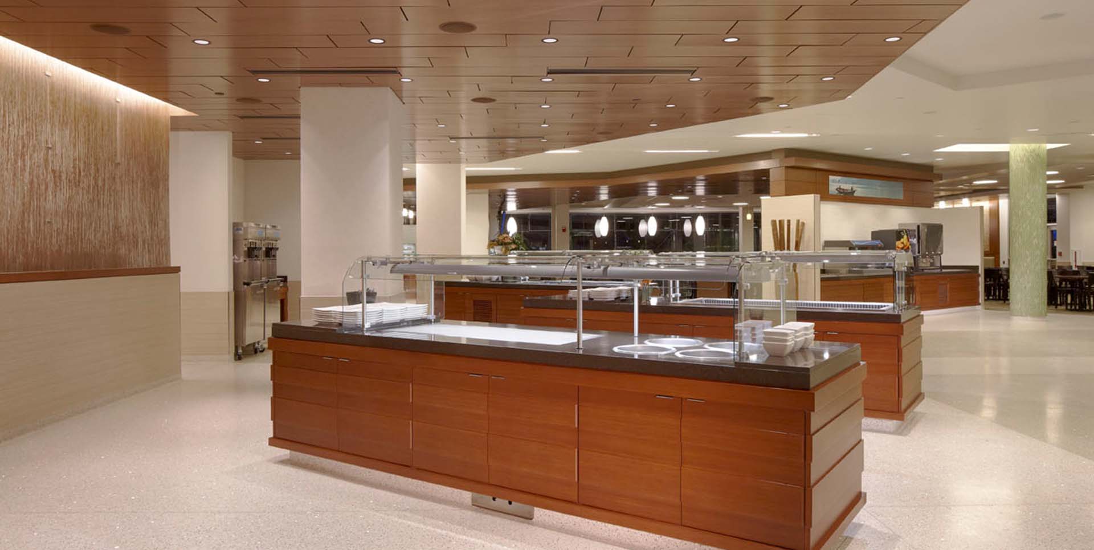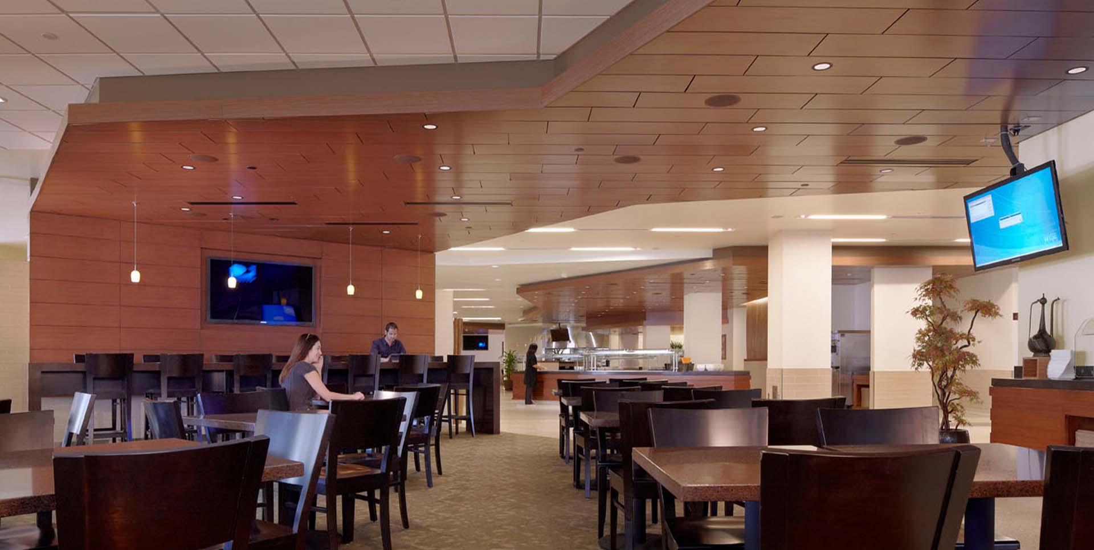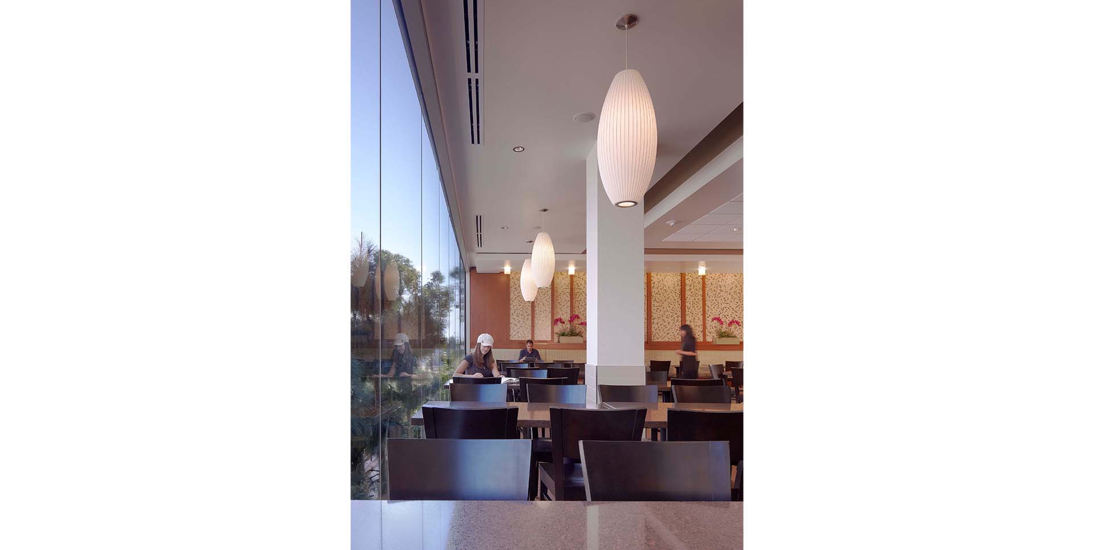University of California, Los Angeles Rieber Dining Hall
Location: Los Angeles, California
Client: University of California, Los Angeles
The renovated Rieber Dining Hall offers a contemporary restaurant-quality atmosphere with specialty food platforms and improved functionality of all food service elements. The existing facility was last renovated in the mid-1990s and required a complete renovation of all interior elements. The new features include an interior layout maximizing natural light and views for diners, as well as a variety of seating choices such as communal tables, comfortable booths, quiet spaces for individual seating, and a private dining room.
The interior space features warm woods, organic textures and a natural color palette. The selection of sustainable materials was a priority, and these materials include bamboo table tops, recycled glass tile, terrazzo, and carpet with recycled content.
Services
Interior Design
Program
- Renovation of existing 12,000 square foot dining room and 5,300 square foot main kitchen
- Accommodates 650 residents
Similar Projects
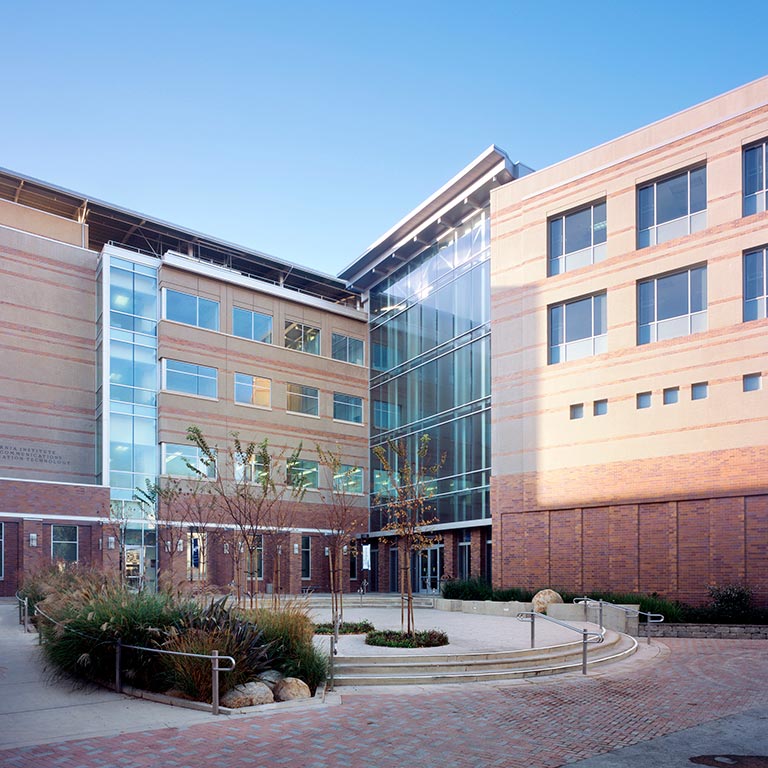
Cal (IT)2 – University of California, Irvine
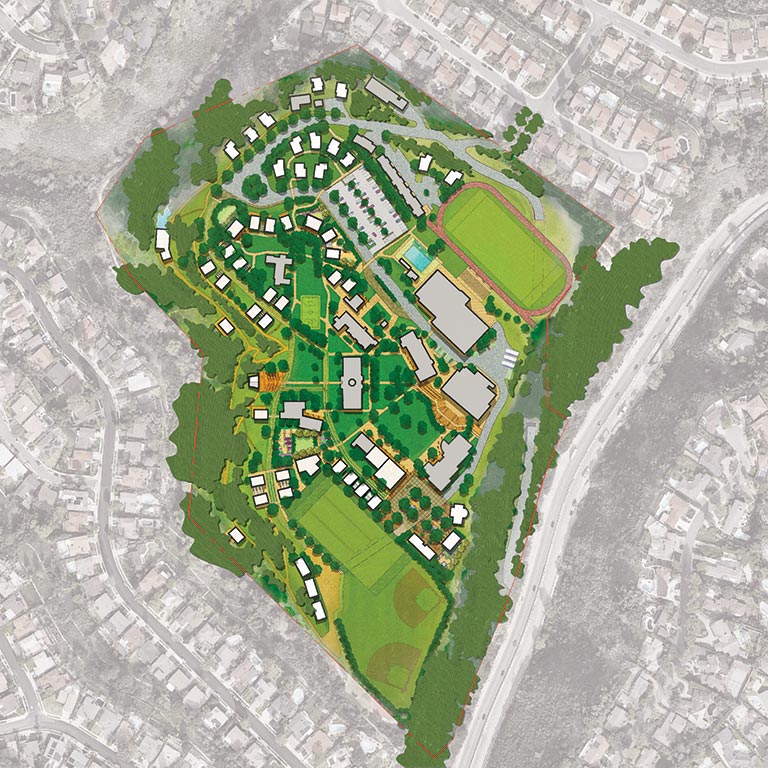
Chadwick School
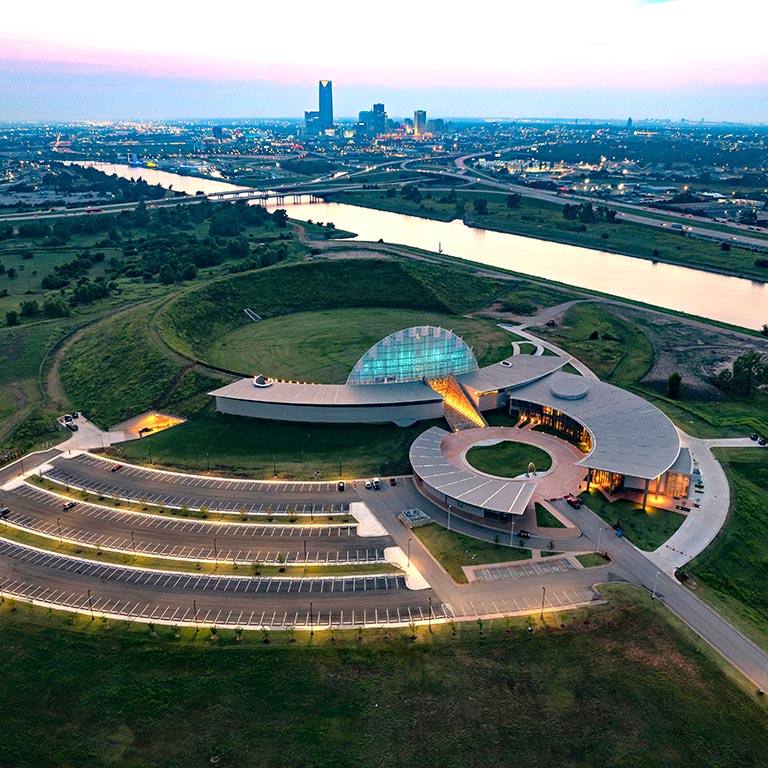
First Americans Museum
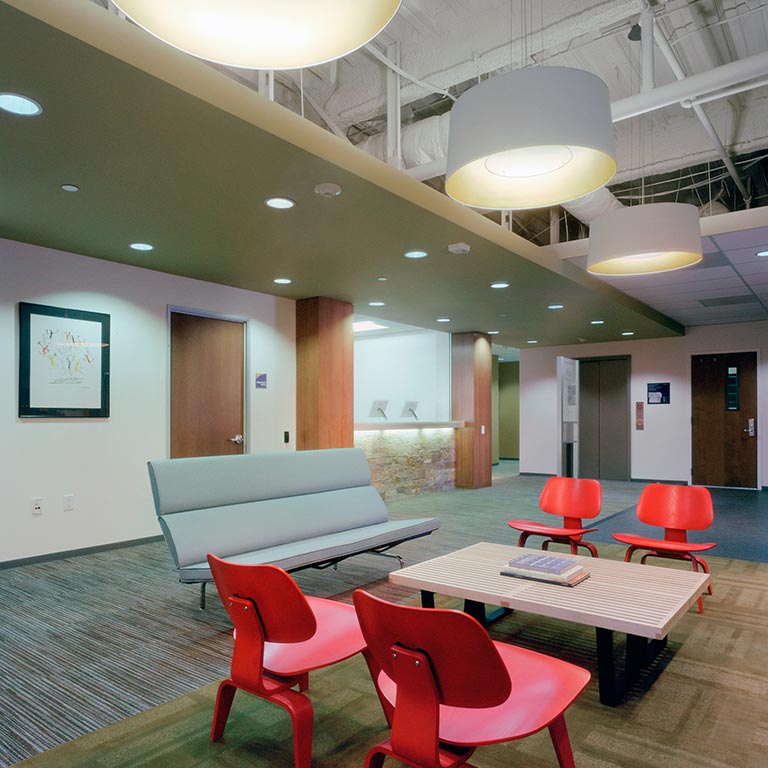
Fuller Theological Seminary Administrative Center
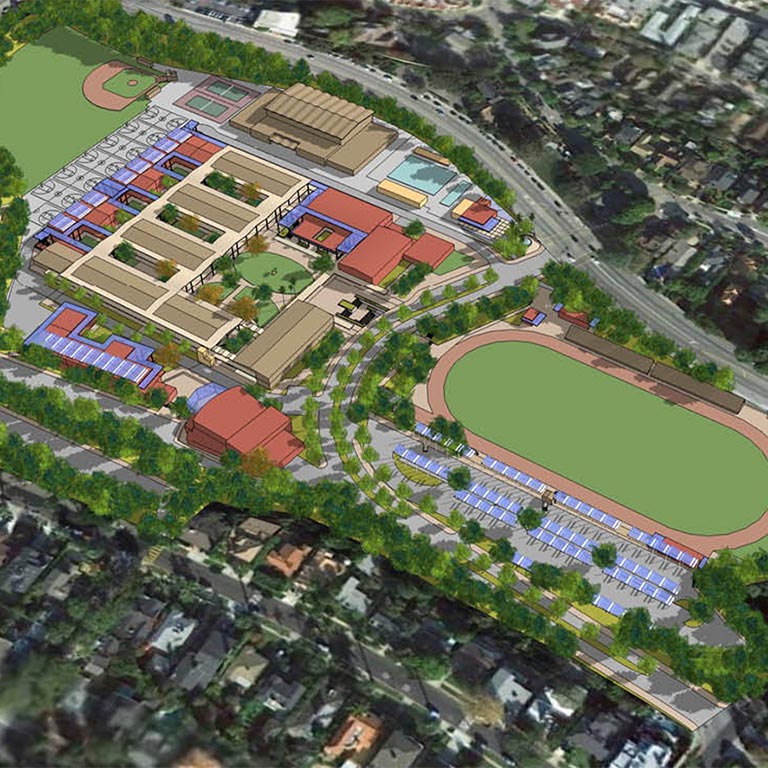
Los Angeles Unified School District Campuses
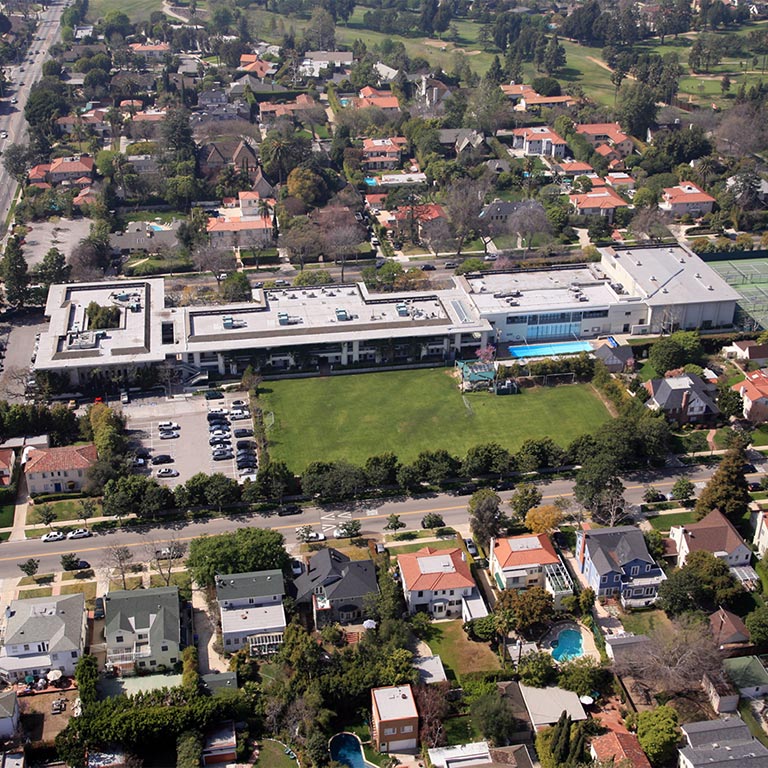
Marlborough School

Marlborough School
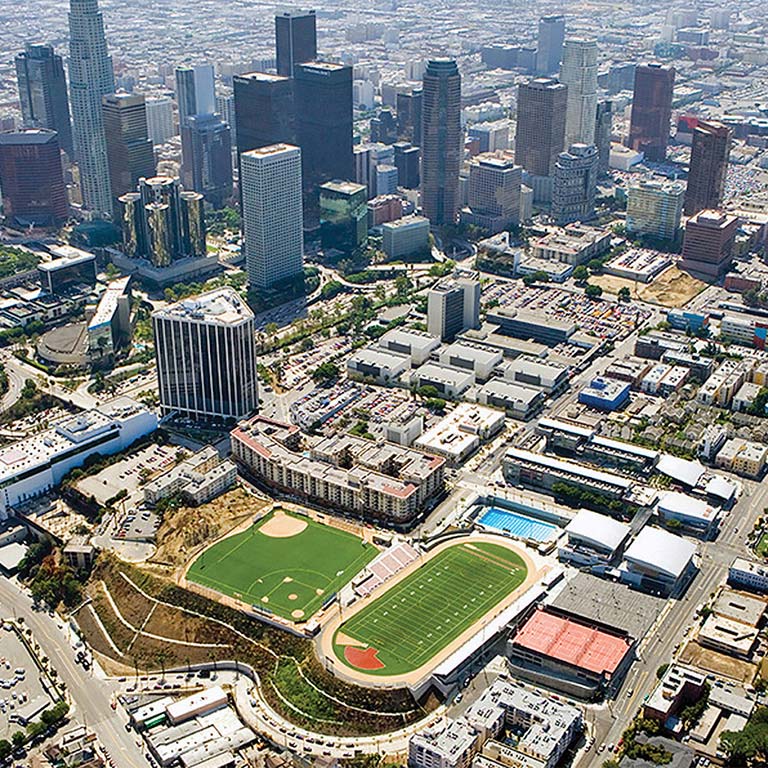
Miguel Contreras Learning Complex
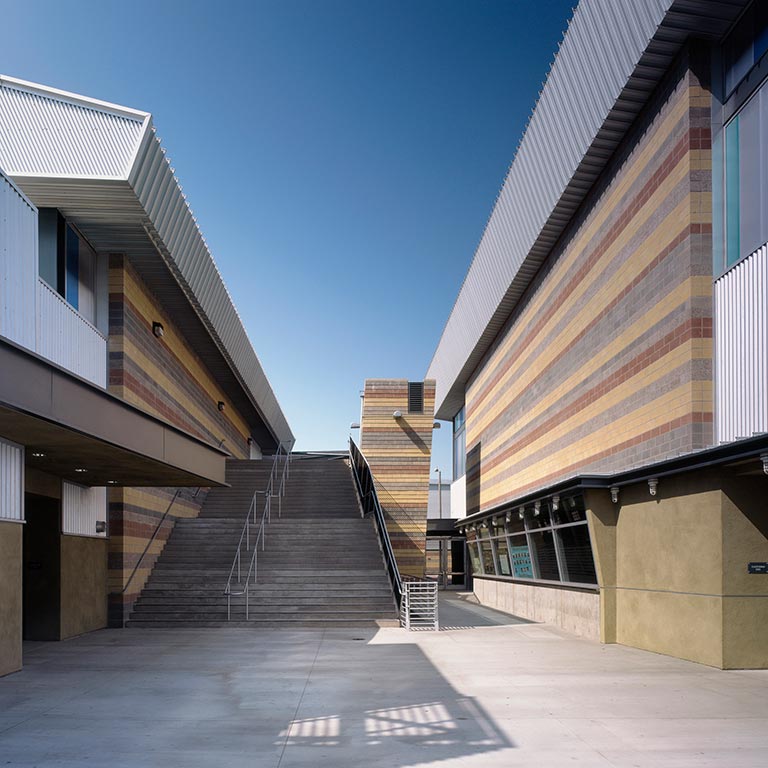
Miguel Contreras Learning Complex
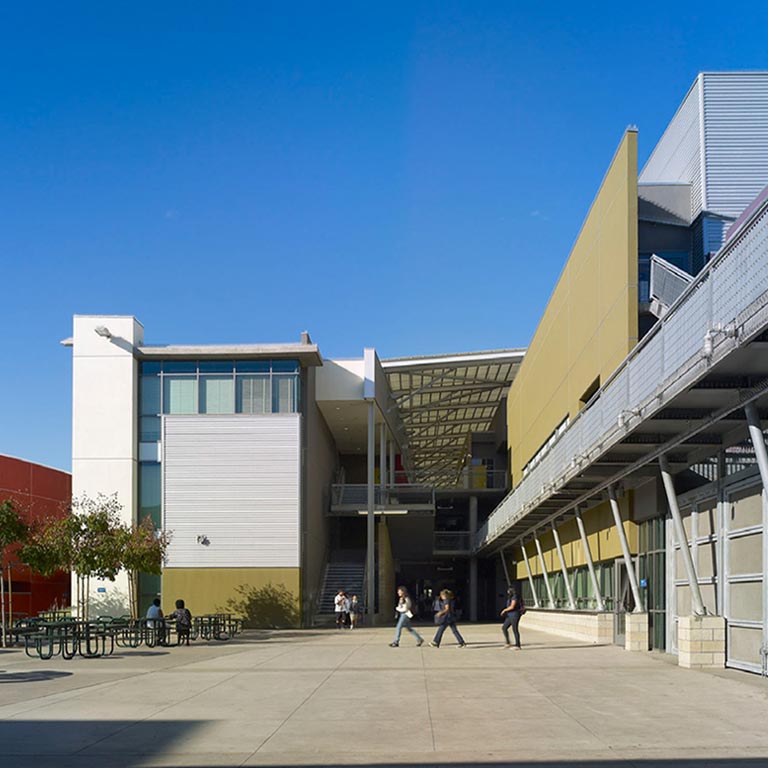
Roy Romer Middle School

Roy Romer Middle School
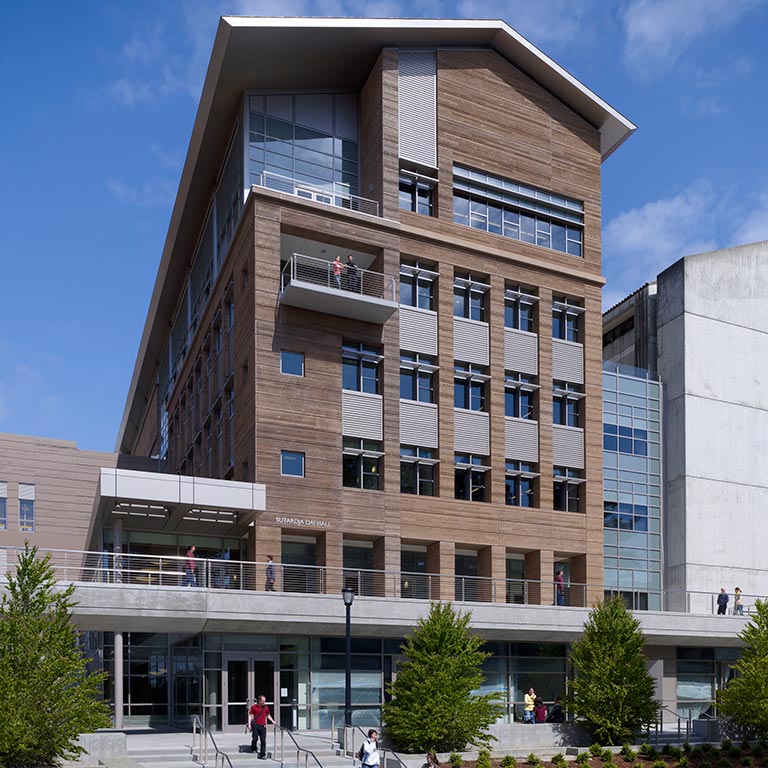
Sutardja Dai Hall, University of California, Berkeley
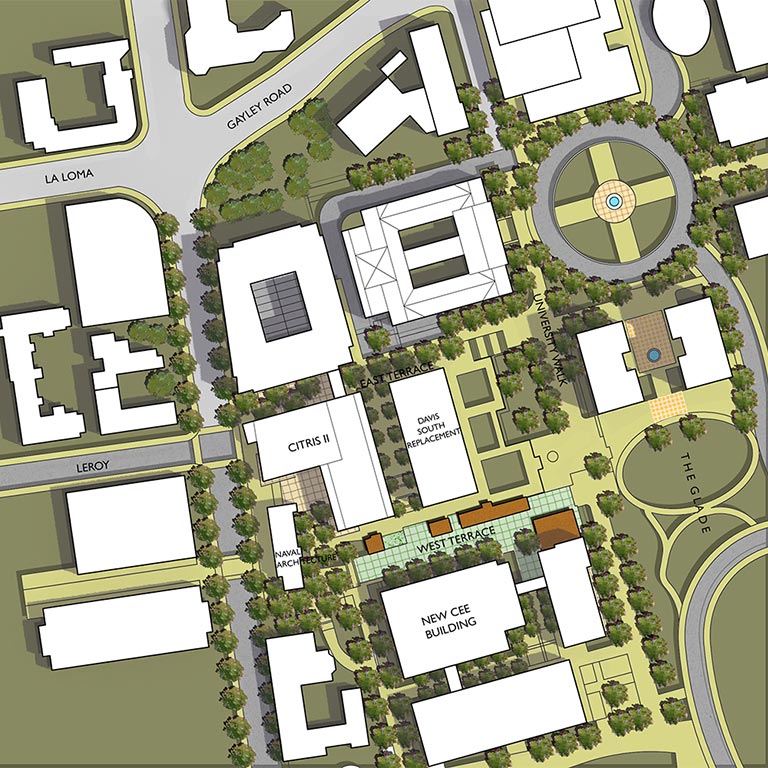
UC Berkeley College of Engineering
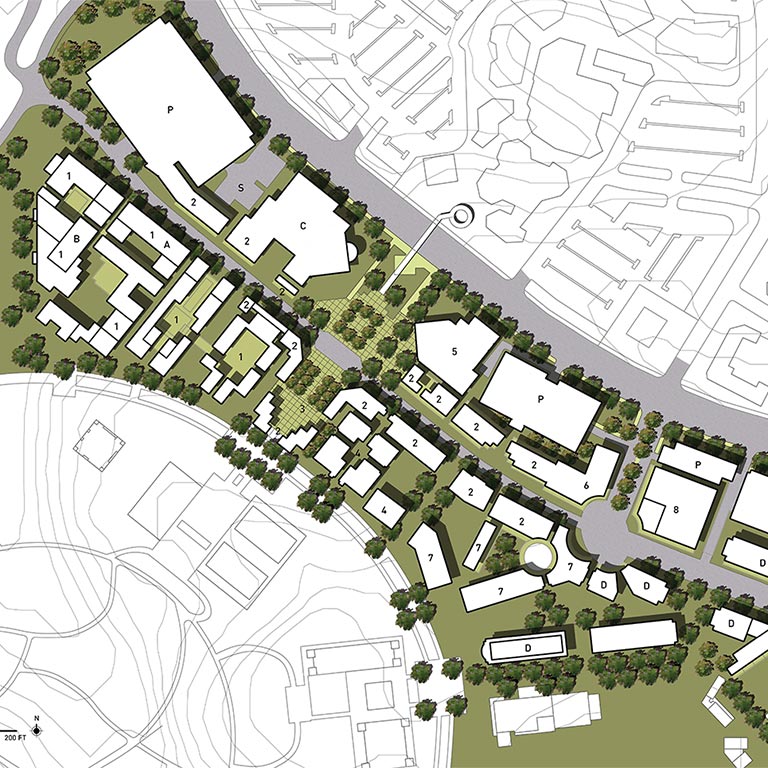
UC Irvine Main Street
Unlock your Vision
Creative endeavors begin with great friendships. Discover how Johnson Fain can work with your group to translate an idea into an award-winning, community engaging environment.
