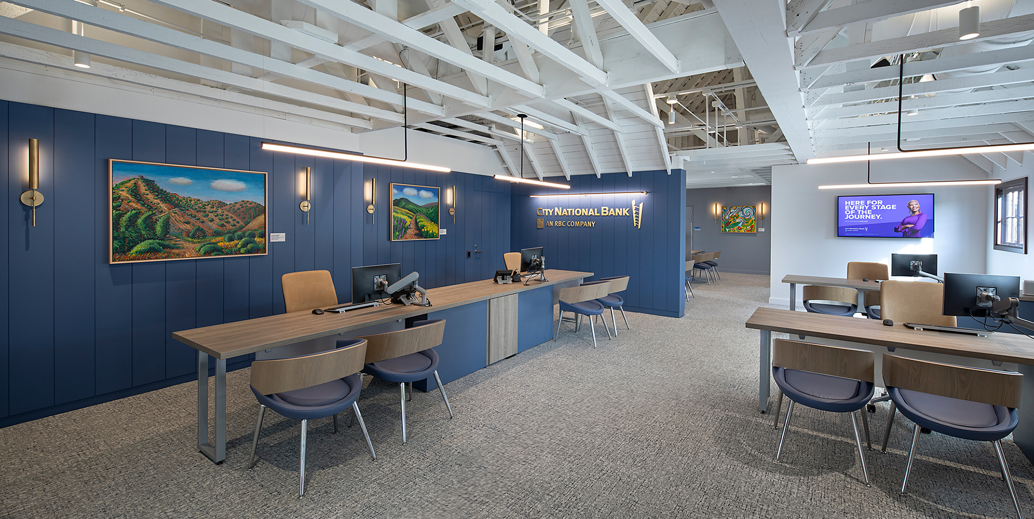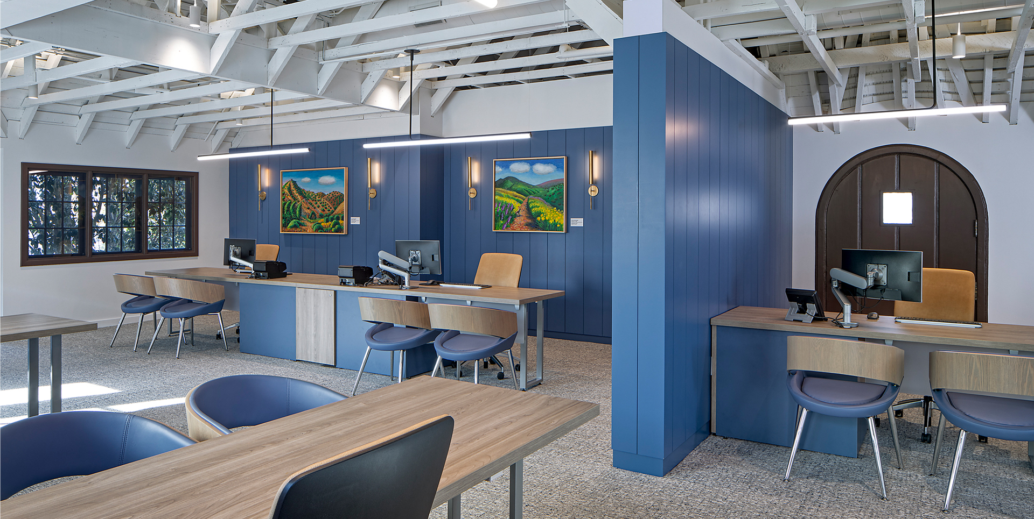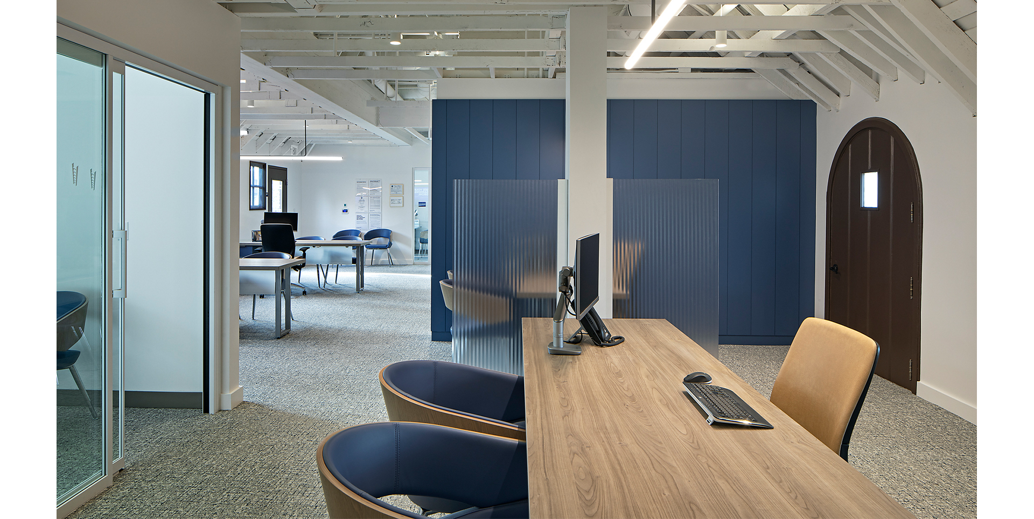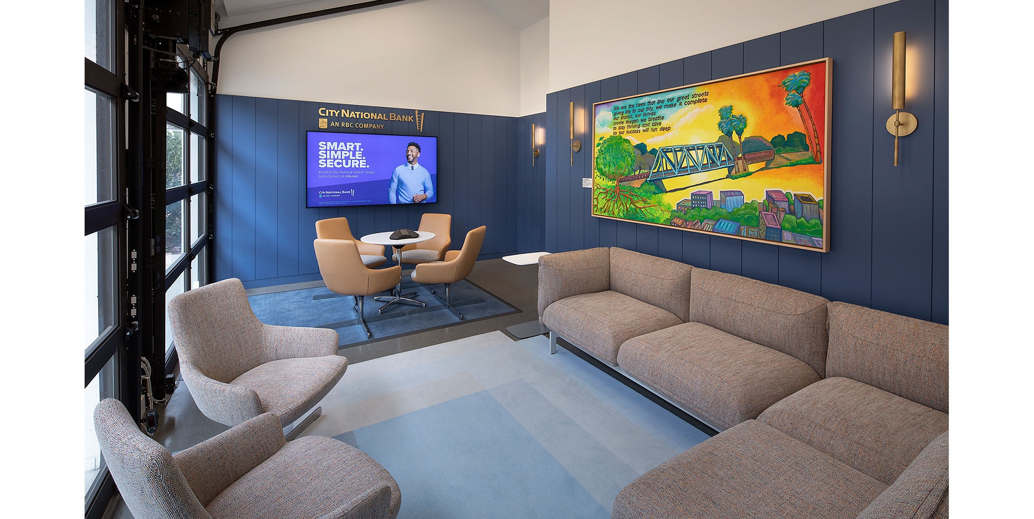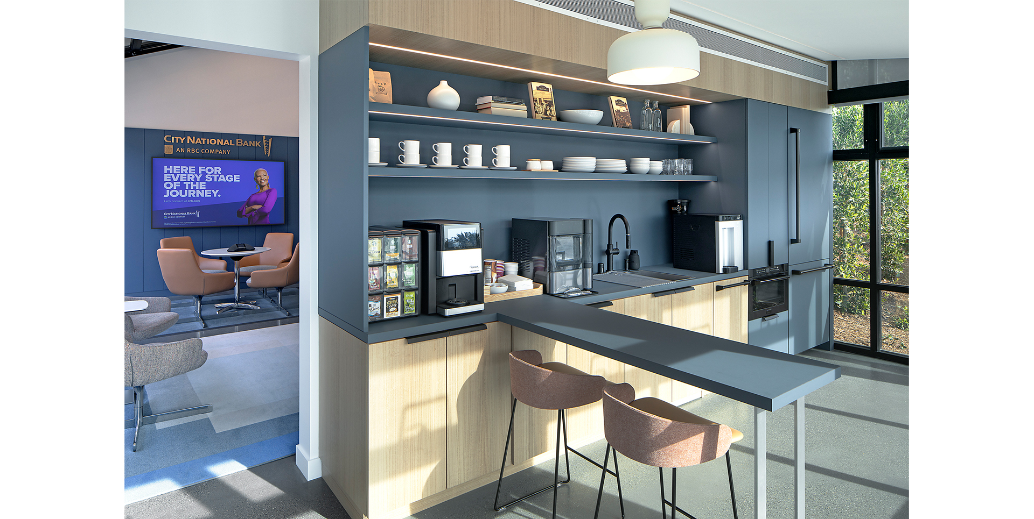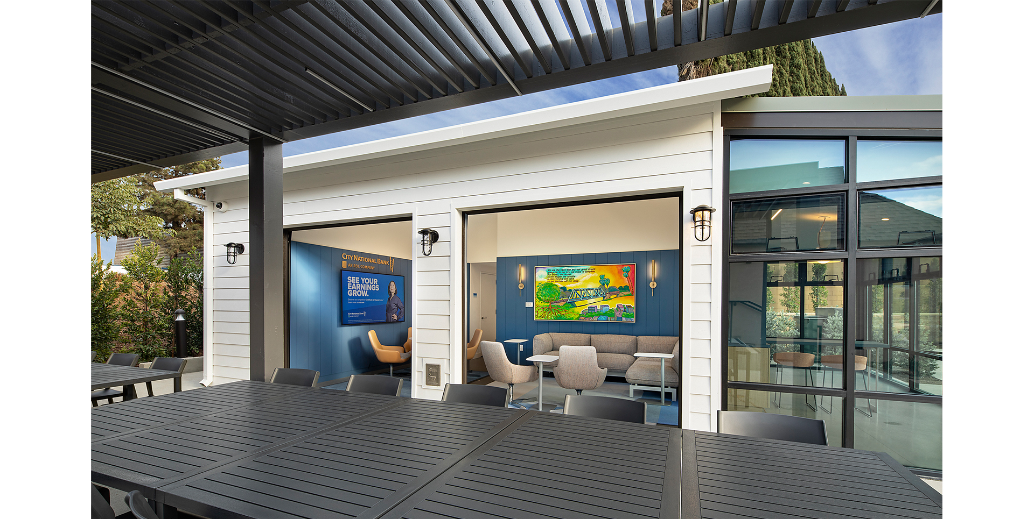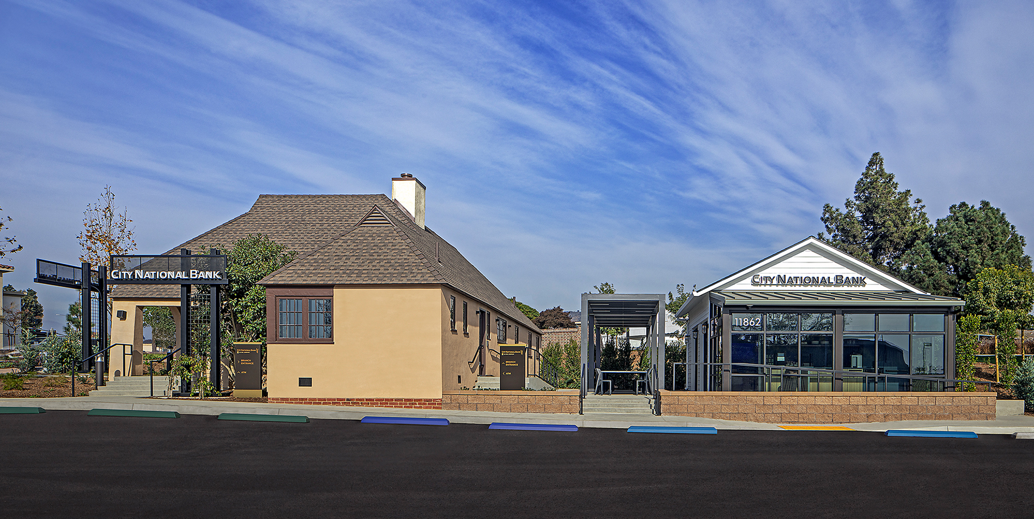City National Bank – Whittier
Location: Whittier, California
Client: City National Bank
City National Bank (CNB) commissioned Johnson Fain to design their new branch in the city of Whittier, California. This project creates a new prototype for CNB, with the added component of a gathering space to engage with the local community through various events hosted by the bank. Located in a new mixed-use community of Heritage Court at The Groves, the project site consists of two adjacent buildings – one historic and one new construction. The historic building serves as the branch bank offering typical financial services while the new construction building contains the community event space.
The adaptive re-use of the historic building was a driver for the interior renovation of the branch. The client embraced the residential cottage look of the historic building and the design team took inspiration from the building’s warm and residential character. Design details feature exposed rafters, painted wood wall paneling and decorative lighting. Local artists were commissioned to provide original artwork for the project to celebrate the community.
The two buildings that CNB occupies are visually very different from one another. For continuity, Johnson Fain incorporated some of the design elements from the historic building in the community building. The design team also took advantage of the modern features of the new construction to enhance the user experience. The glass-enclosed entry was given a coffee shop vibe, serving as both a break room for the colleagues and a support space during community events. The community space takes advantage of the building’s high ceilings and provides flexible furniture to serve multiple uses for the space. Two garage doors in the community space open to a shared terrace between the two buildings, providing outdoor gathering space for colleagues and those attending CNB events.
Services
Interior Design
Program
2,476 square foot bank branch, concierge style banking, 24-hour ATM vestibule, colleague support areas
Completion Date
2024
Similar Projects
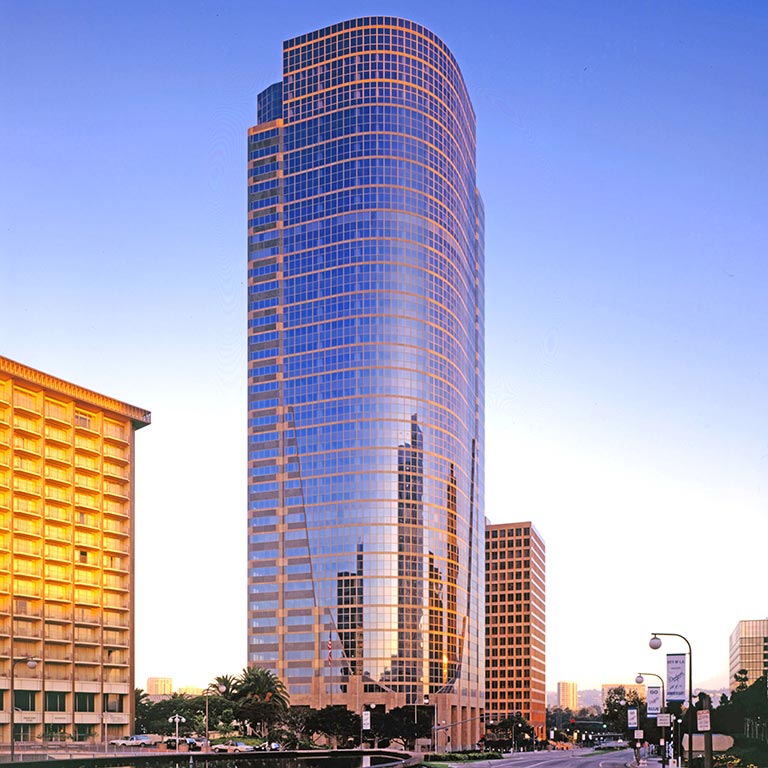
1999 Avenue of the Stars
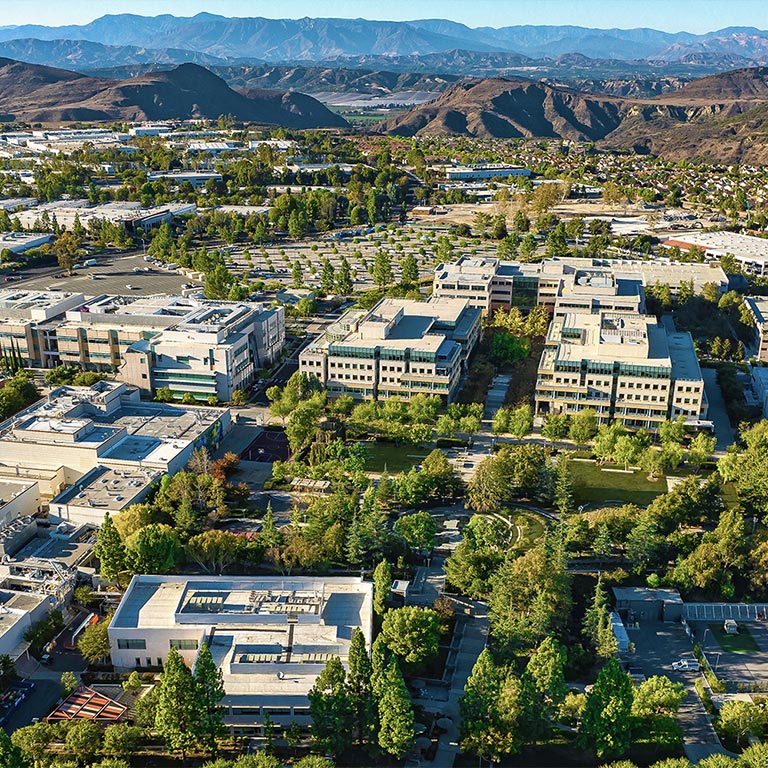
Amgen
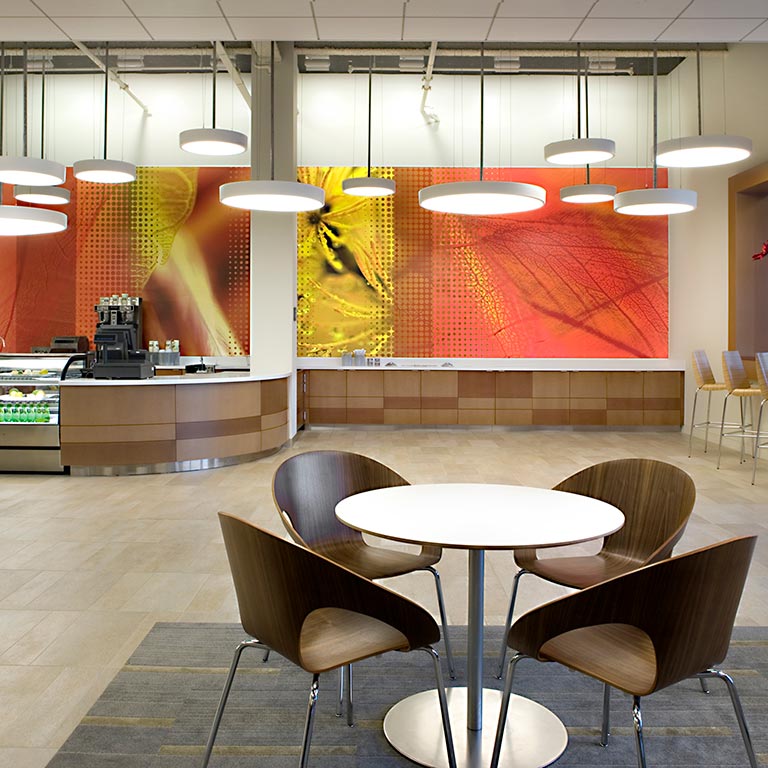
Amgen Building 3
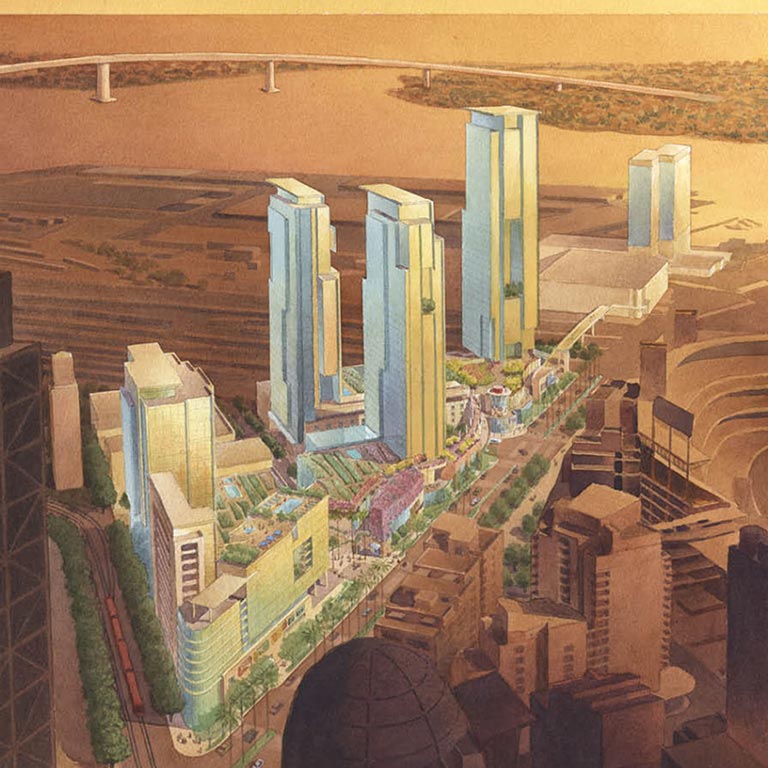
Ballpark Village
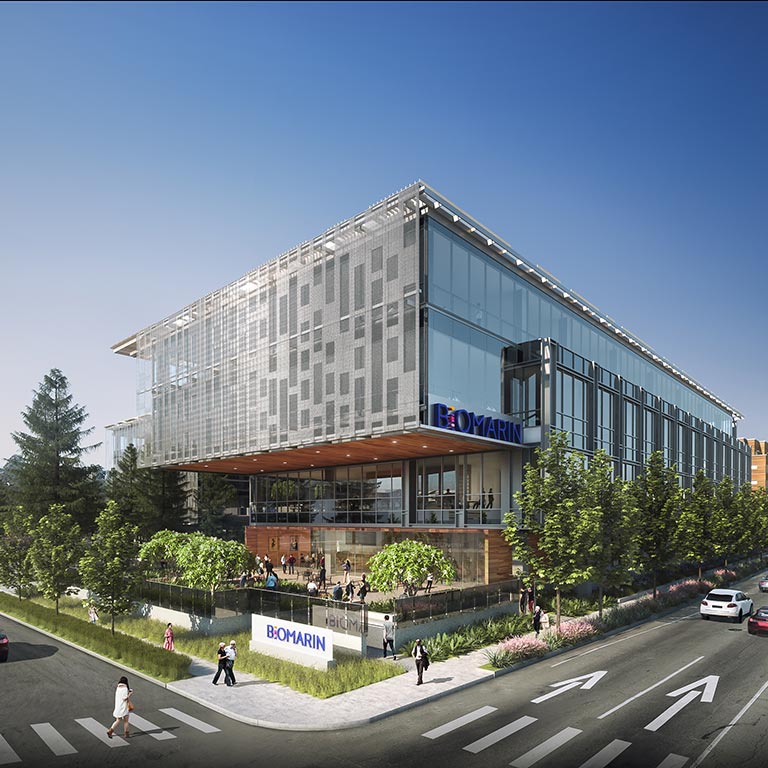
BioMarin
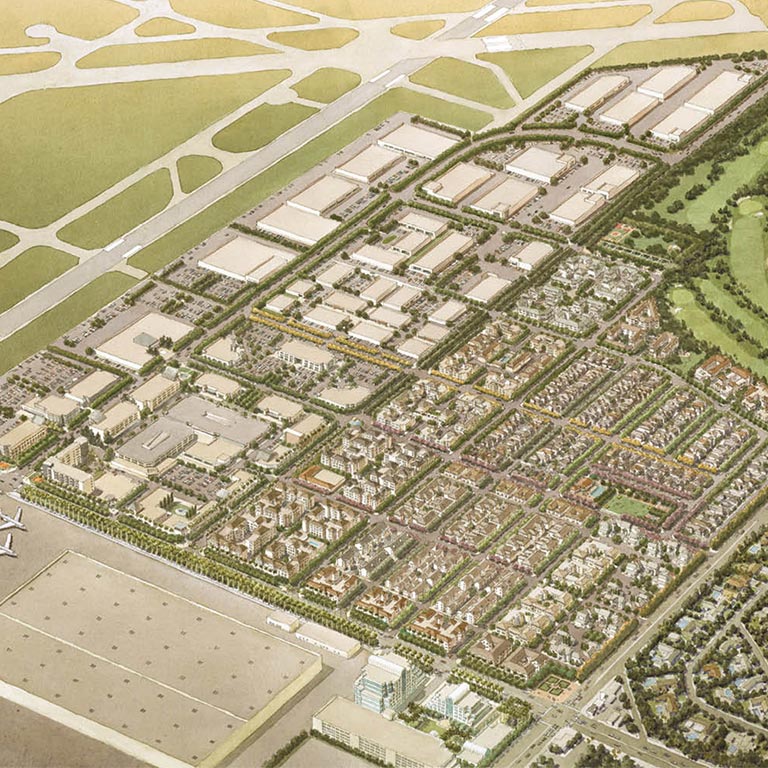
Boeing Douglas Park
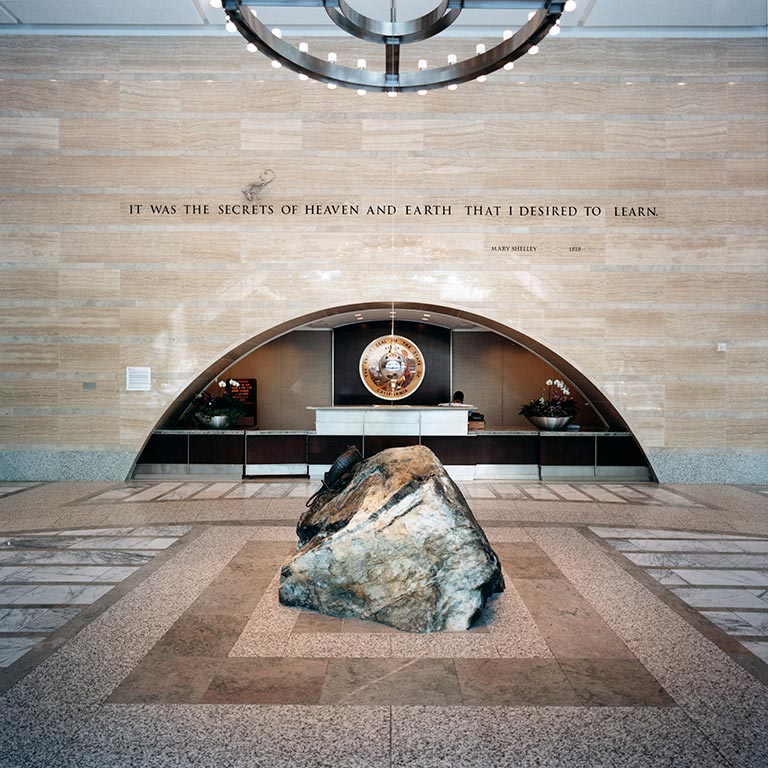
Capitol Area East End Complex
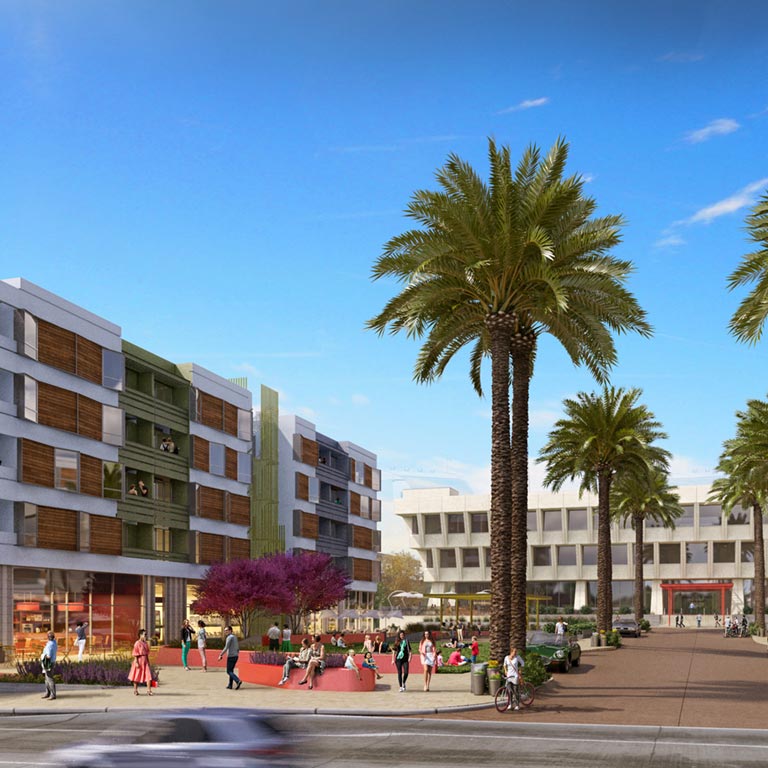
Citrus Commons
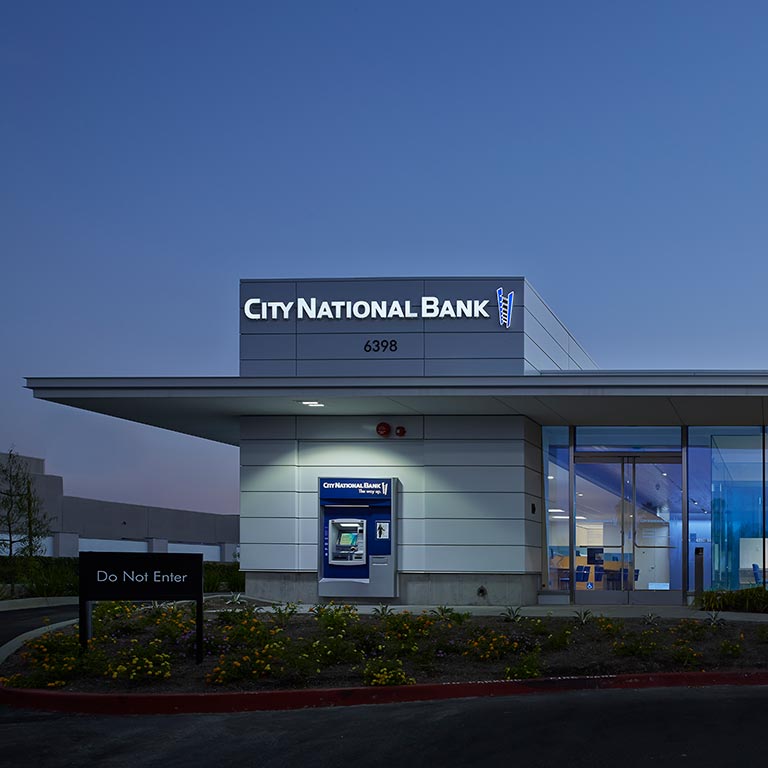
City National Bank (Marina Pacifica Branch)
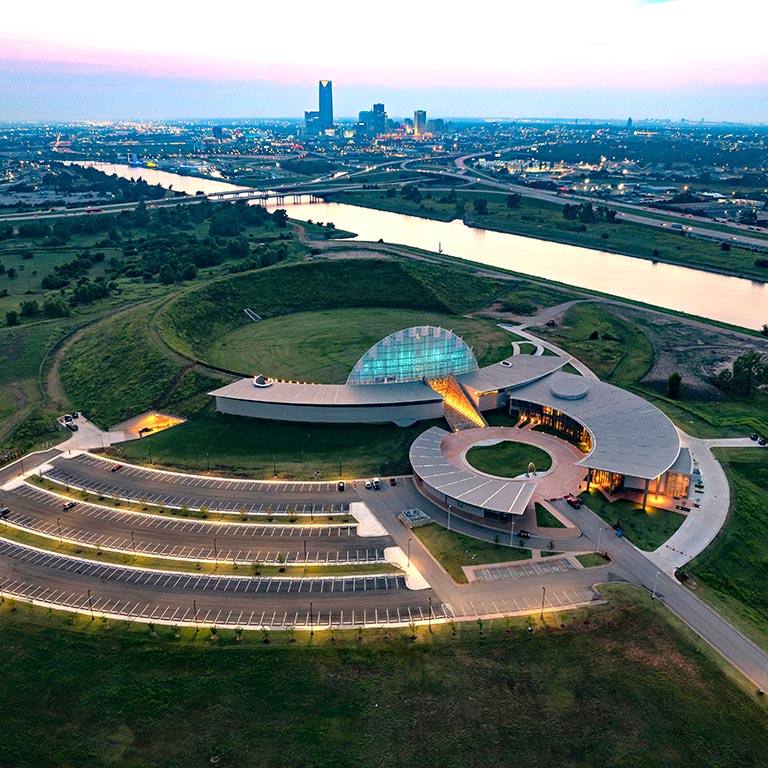
First Americans Museum
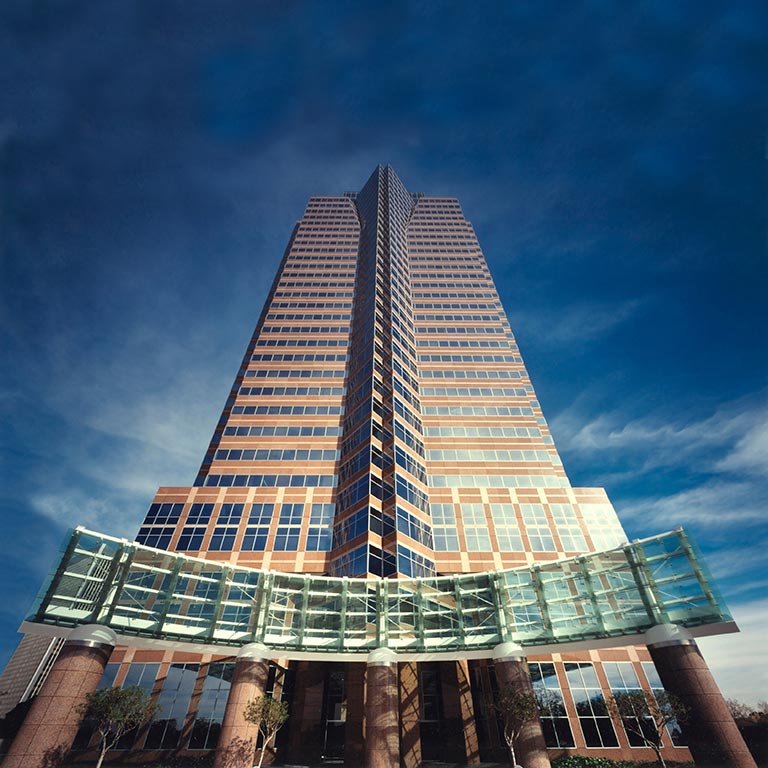
Fox Plaza
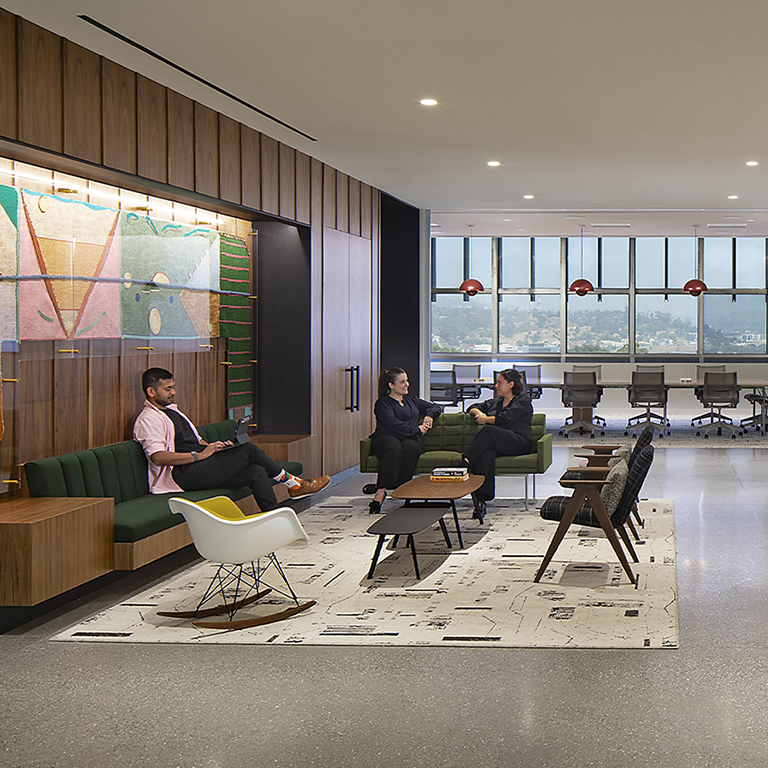
Hall of Records
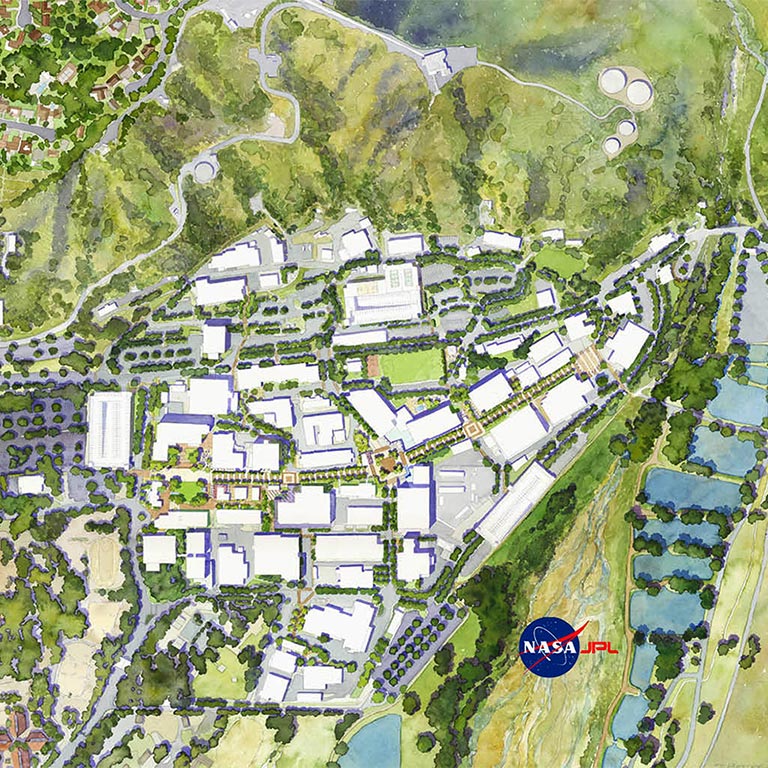
Jet Propulsion Laboratory (JPL)
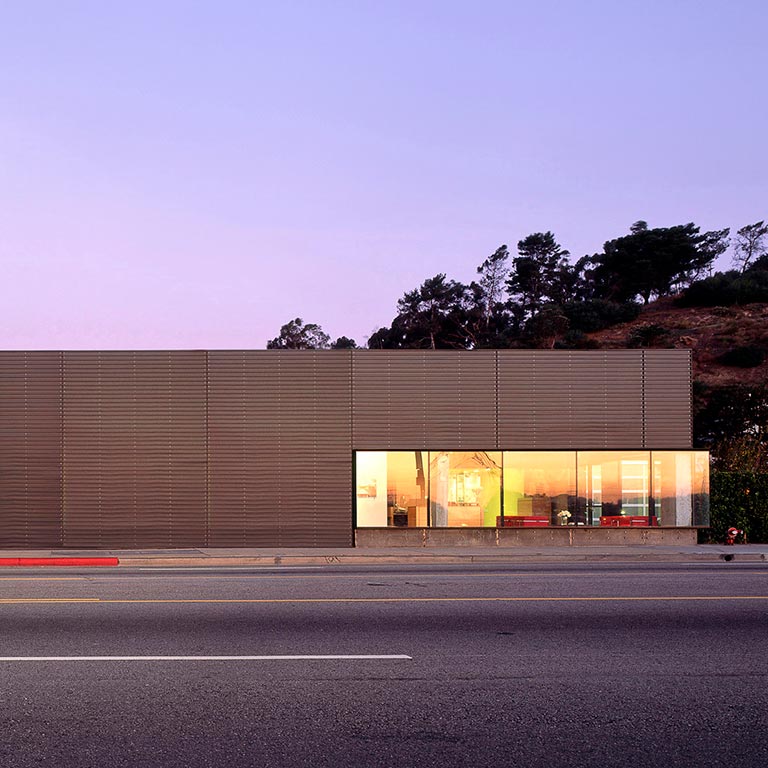
Johnson Fain Office
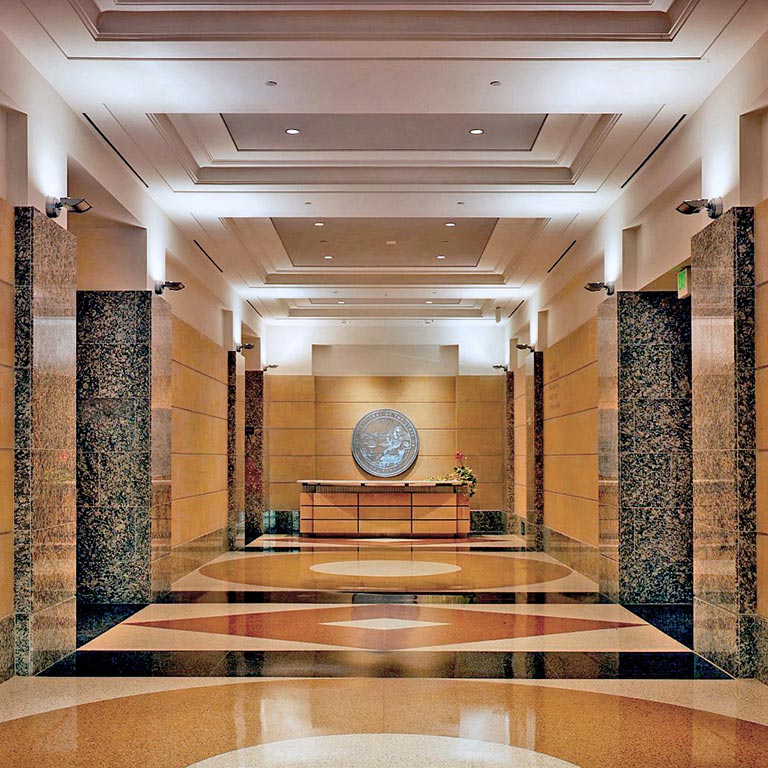
Junipero Serra State Office Building
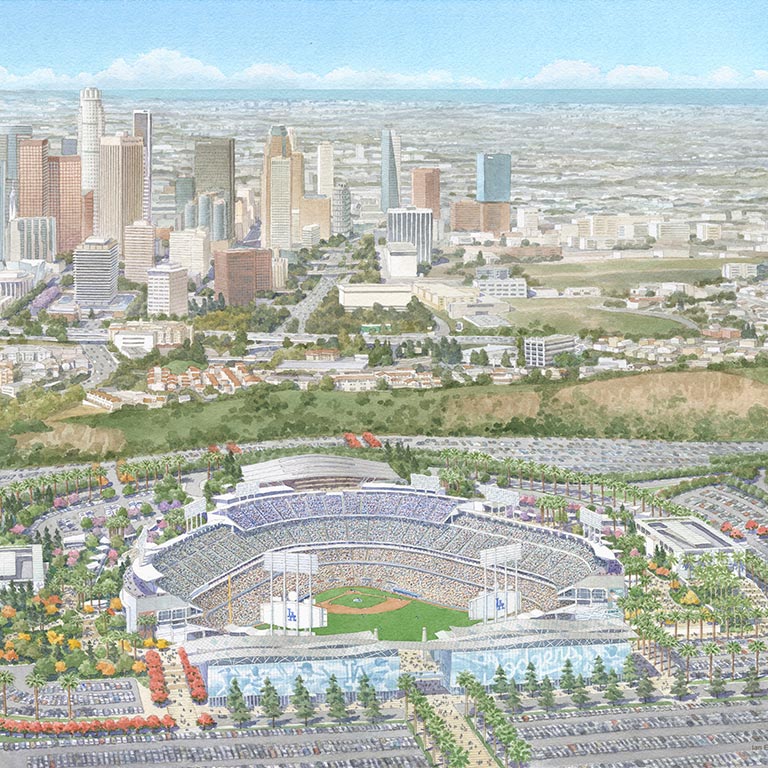
LA Dodgers Stadium Next 50
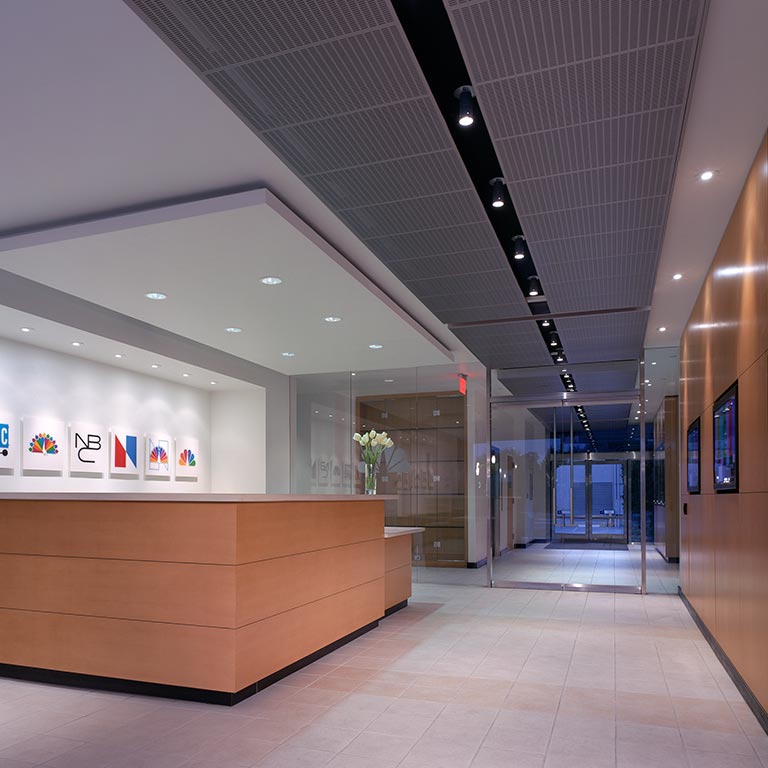
NBC VIP Lobby
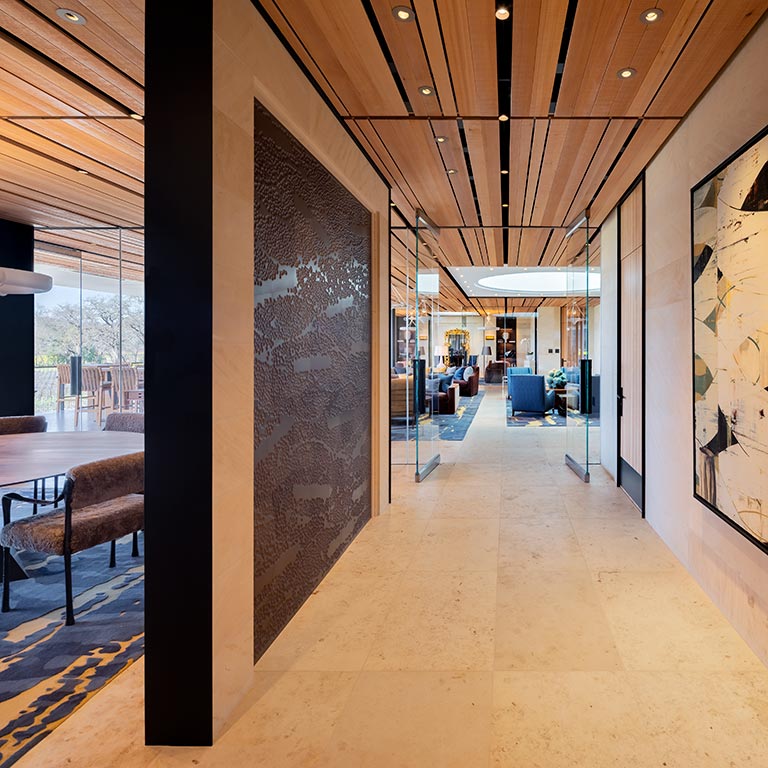
Opus One Winery
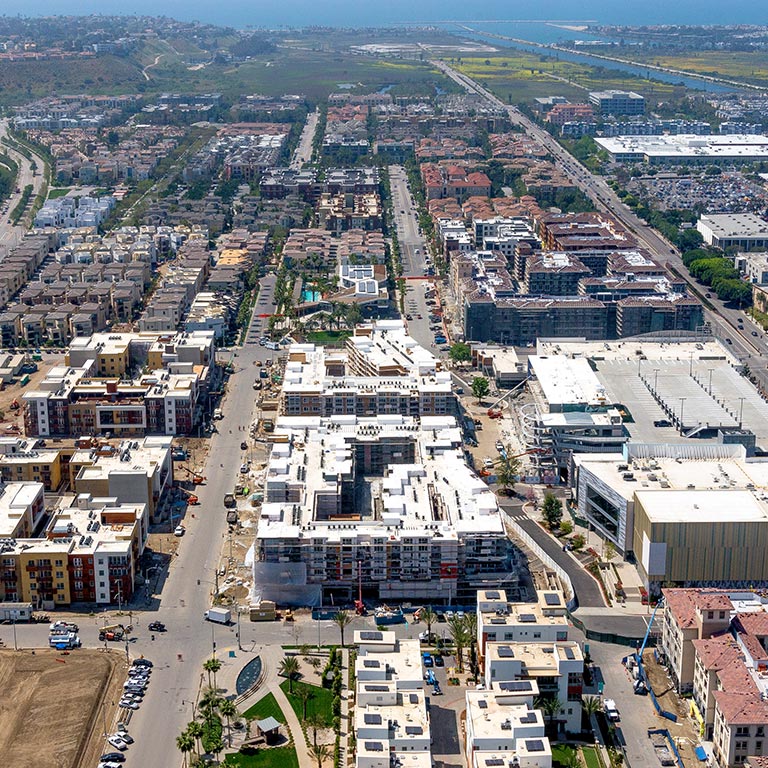
Playa Vista Phase II
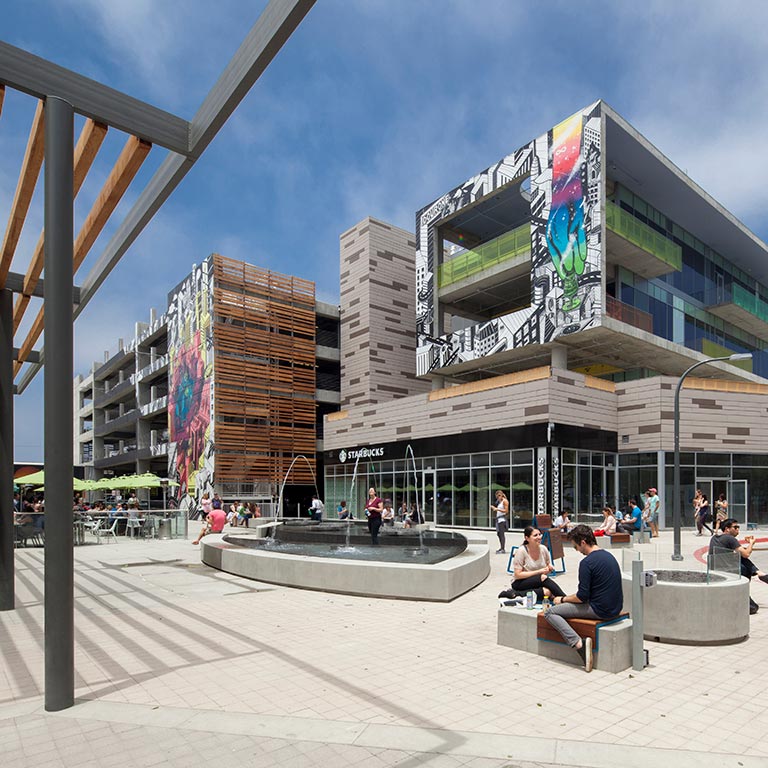
Runway At Playa Vista
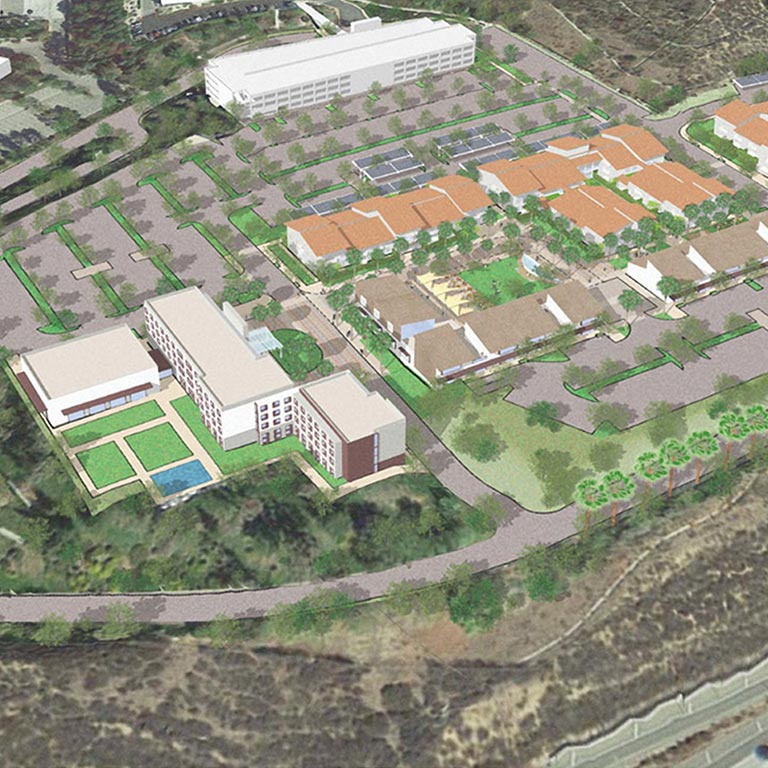
Simi Valley Master Plan
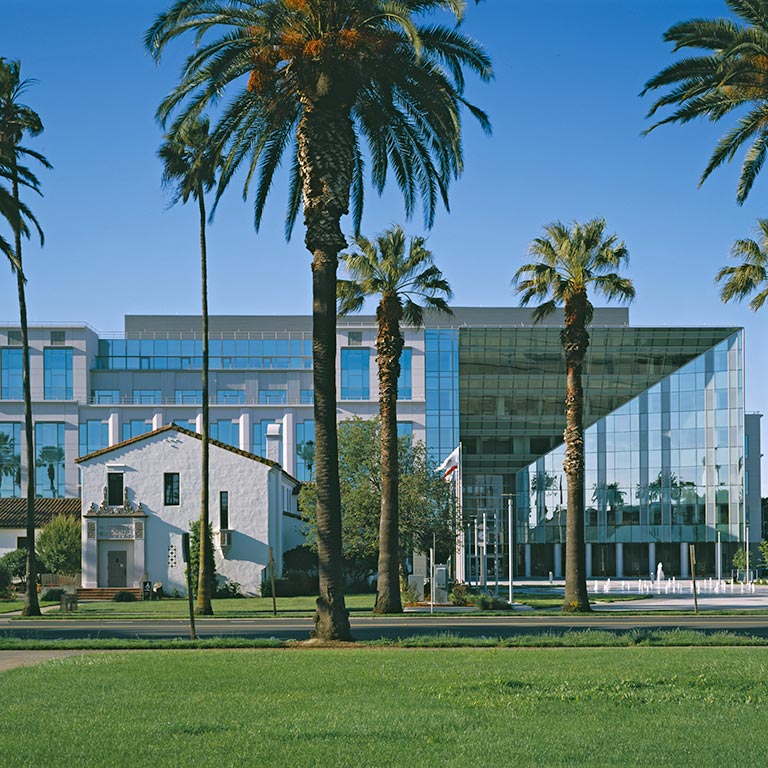
Solano County Government Center
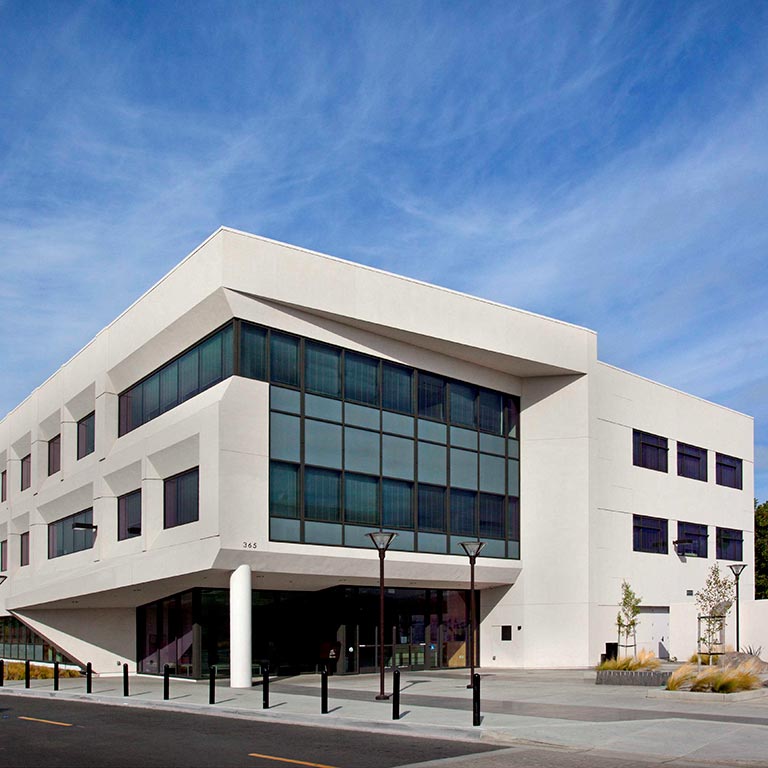
Solano County Health & Social Services Building
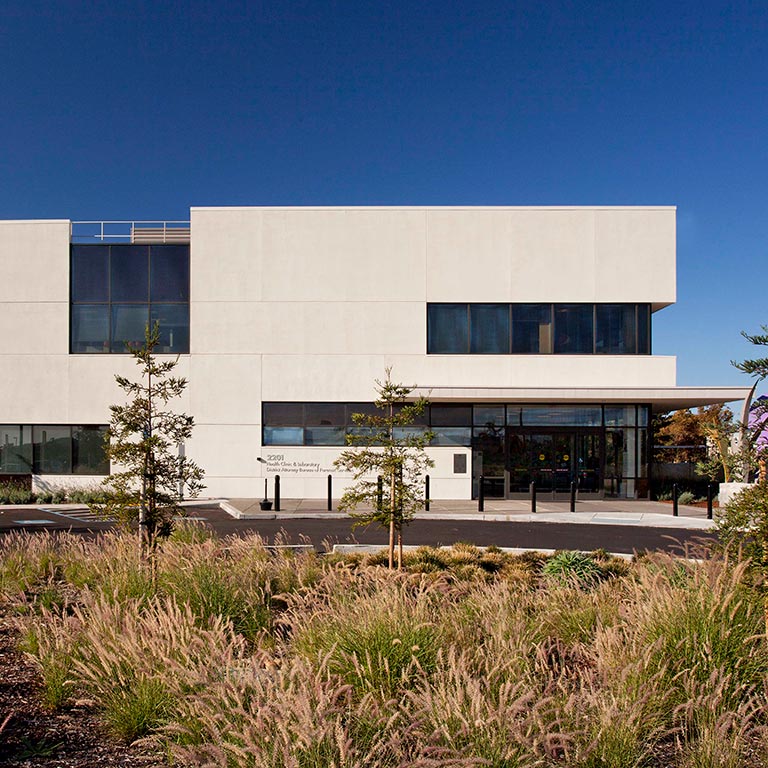
Solano County Public Health Clinic & Forensics Laboratory
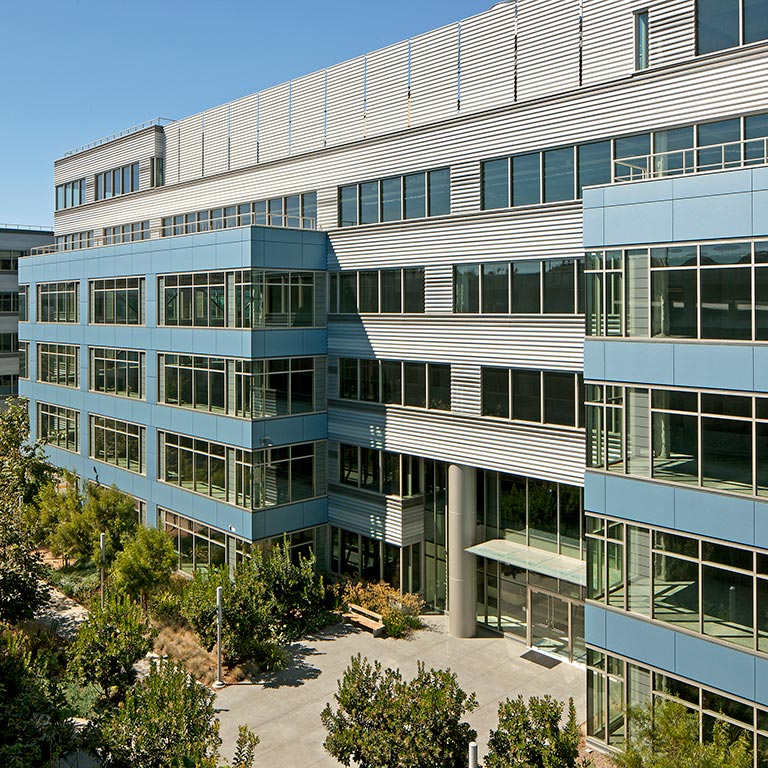
The Bluffs at Playa Vista
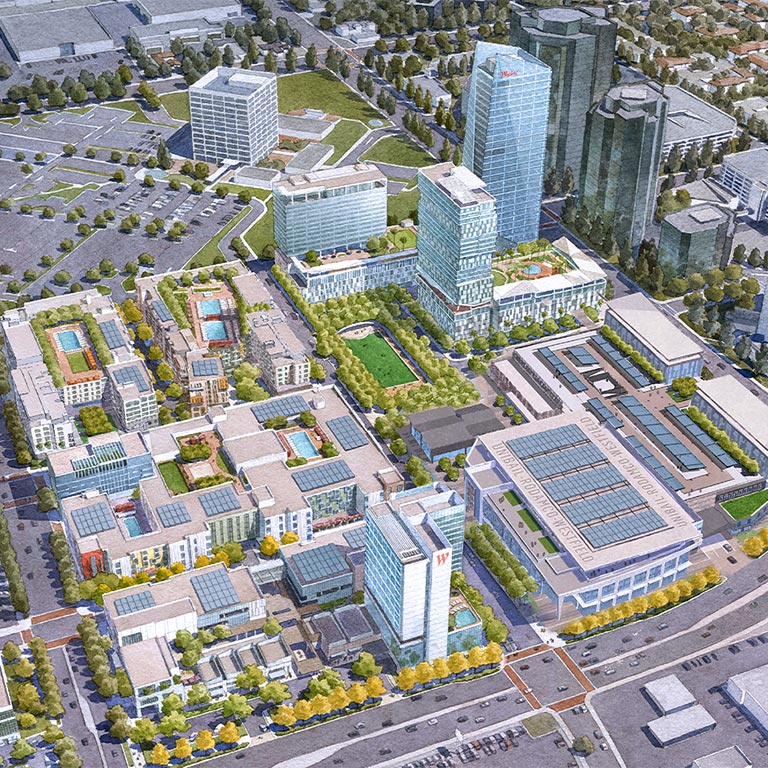
Westfield Promenade
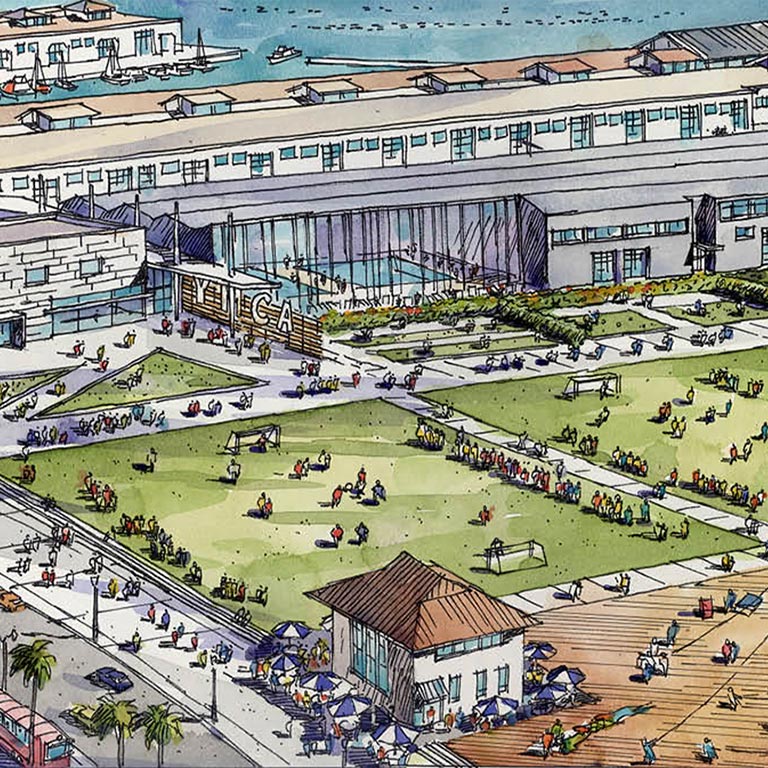
YMCA Piers
Unlock your Vision
Creative endeavors begin with great friendships. Discover how Johnson Fain can work with your group to translate an idea into an award-winning, community engaging environment.
