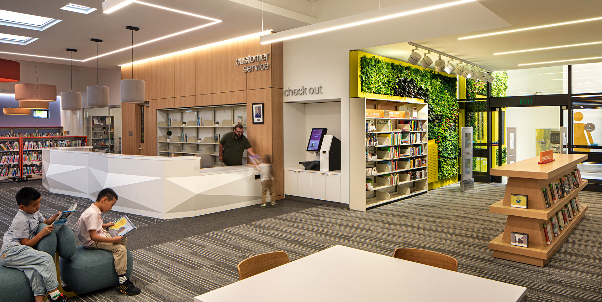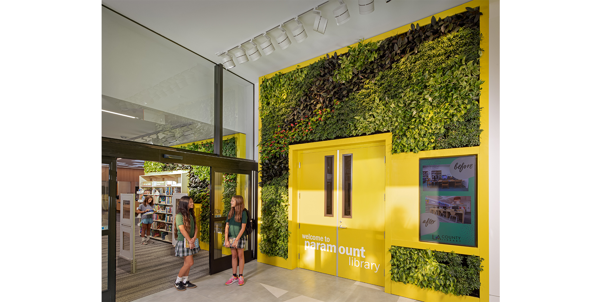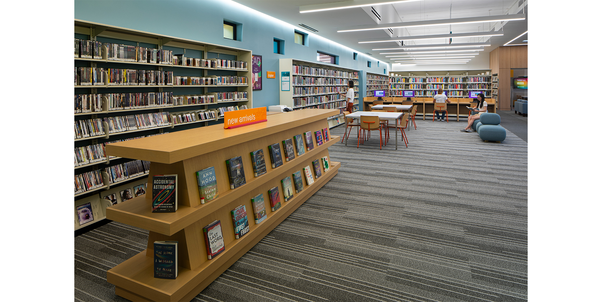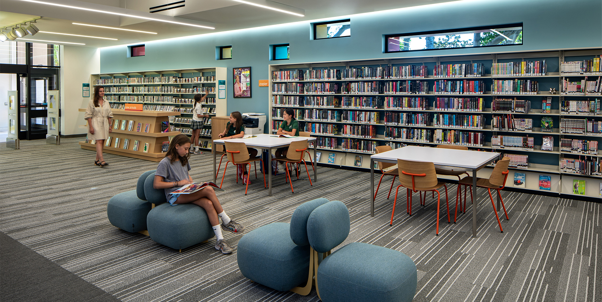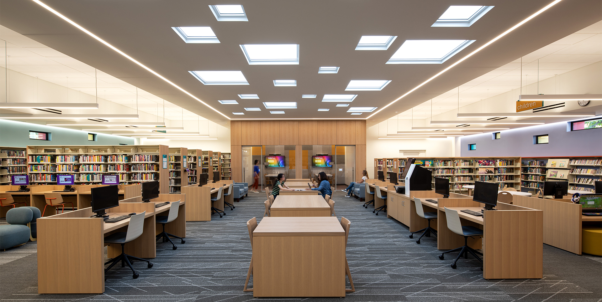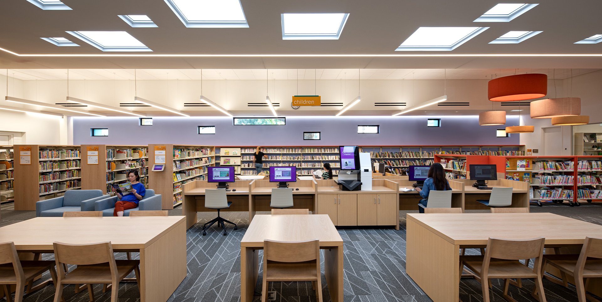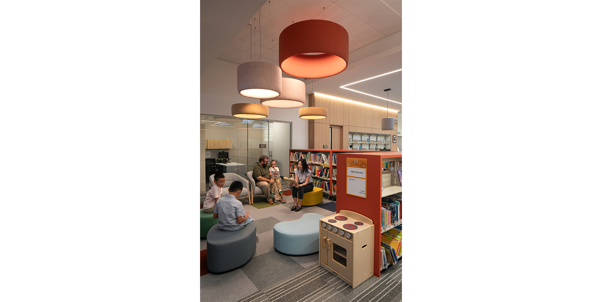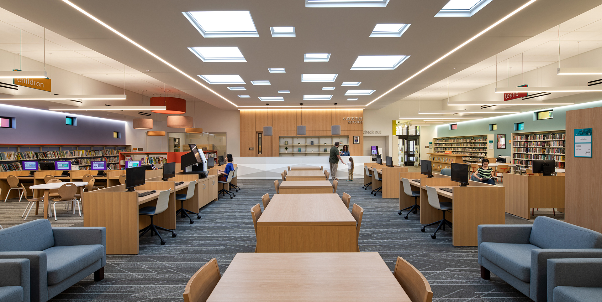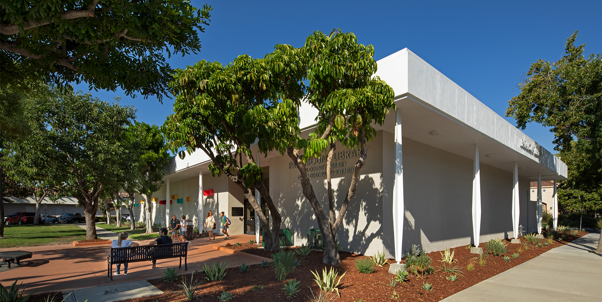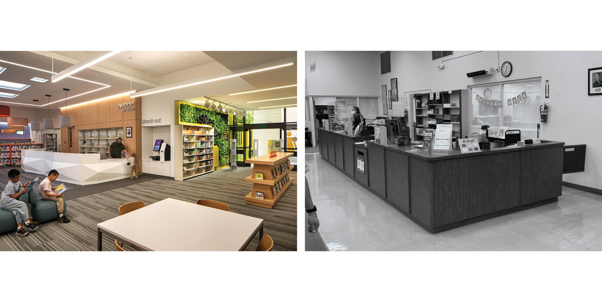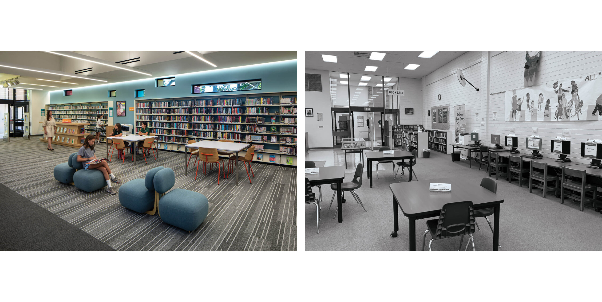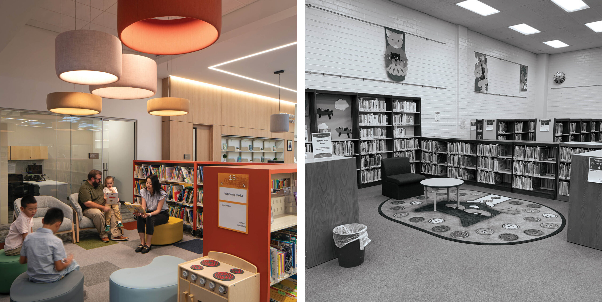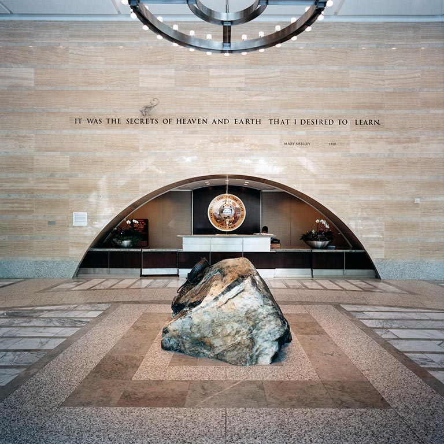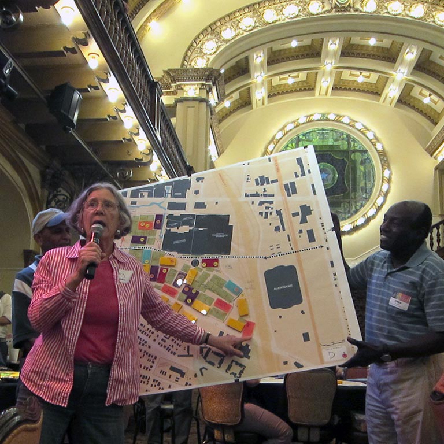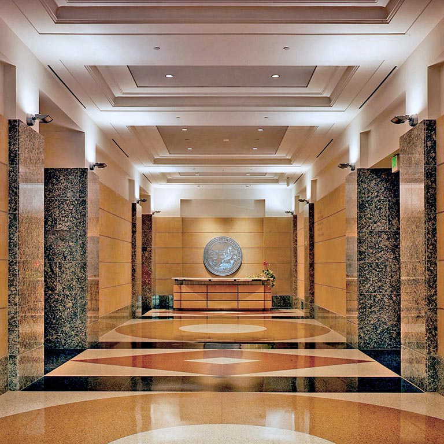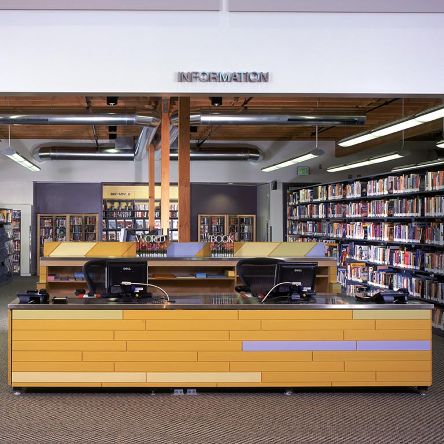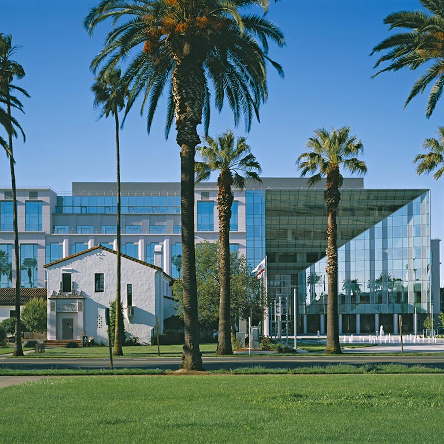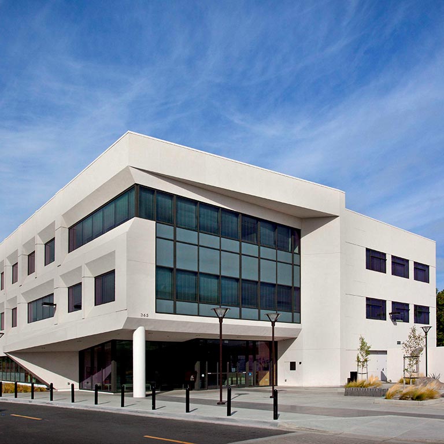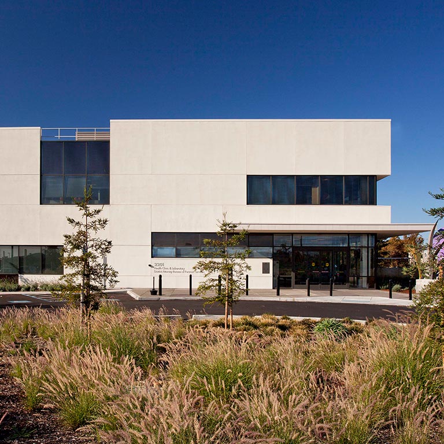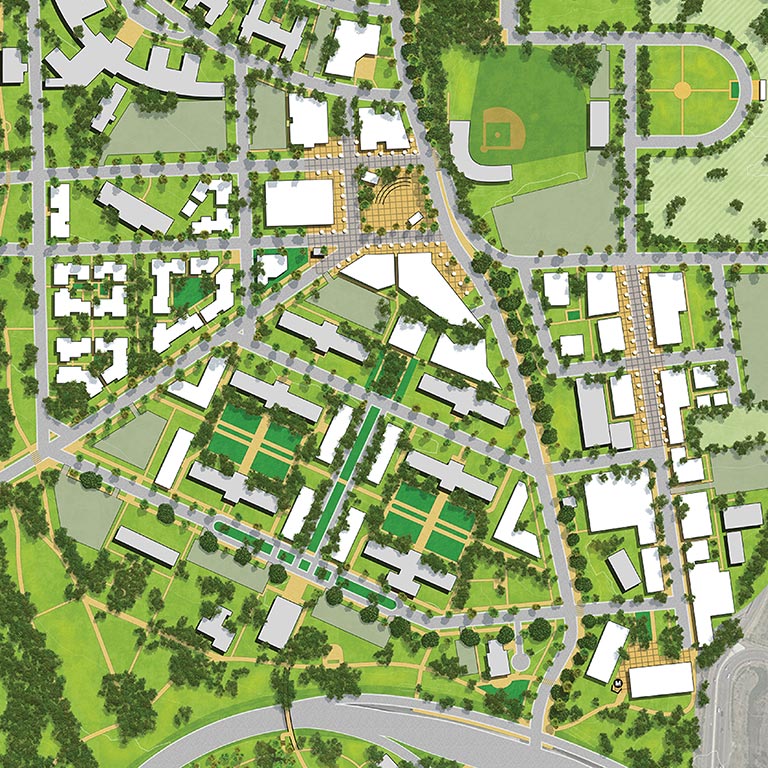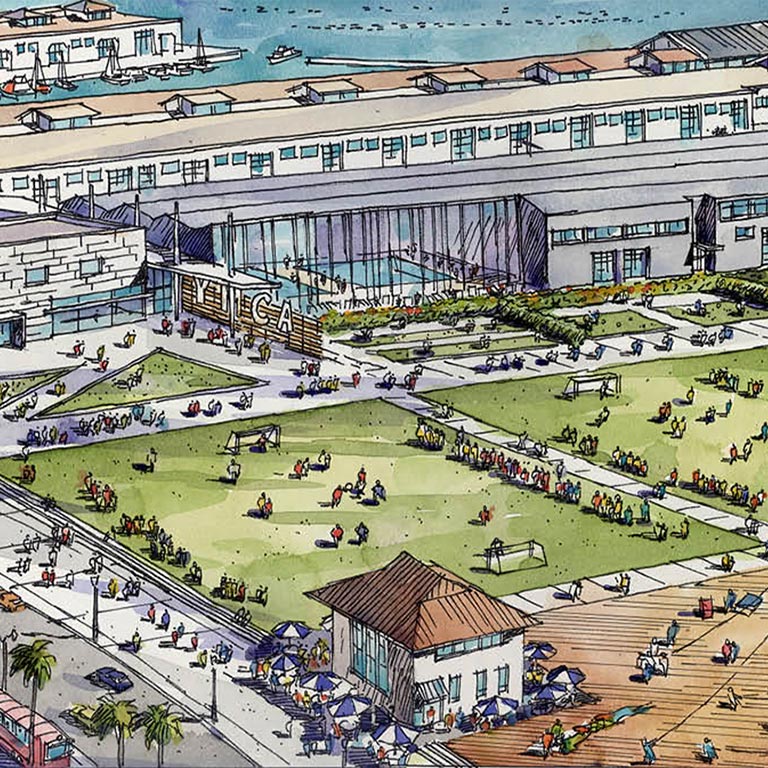Paramount Library
Location: Paramount, California
Client: Los Angeles County Library
Originally built in 1966, the Paramount Library remained largely untouched as a design relic of past decades. Since then, the city has championed funding for the renovation of the Paramount Library with massive support from the community. The new renovations include a community meeting room, group study rooms, and administrative offices. Tailored to the needs of the community, the library serves its members through offering increased technological access, a variety of seating and spaces, and modern amenities.
The transformative design features elements such as a hydroponic wall, a sculptural entry desk, and communal areas. Designated spaces throughout the library offer every age group a place of belonging and further engages the community. The interior highlights an inviting, warm color palette through its furnishings and finishes. The hydroponic wall located near the entrance serves as a welcoming feature while a series of light fixtures replicating skylights brighten the space through swatches of light.
Services
Interior Design
Program
8,750 square foot library with administrative offices, community meeting room, and group study rooms
Completion Date
2024
Unlock your Vision
Creative endeavors begin with great friendships. Discover how Johnson Fain can work with your group to translate an idea into an award-winning, community engaging environment.
