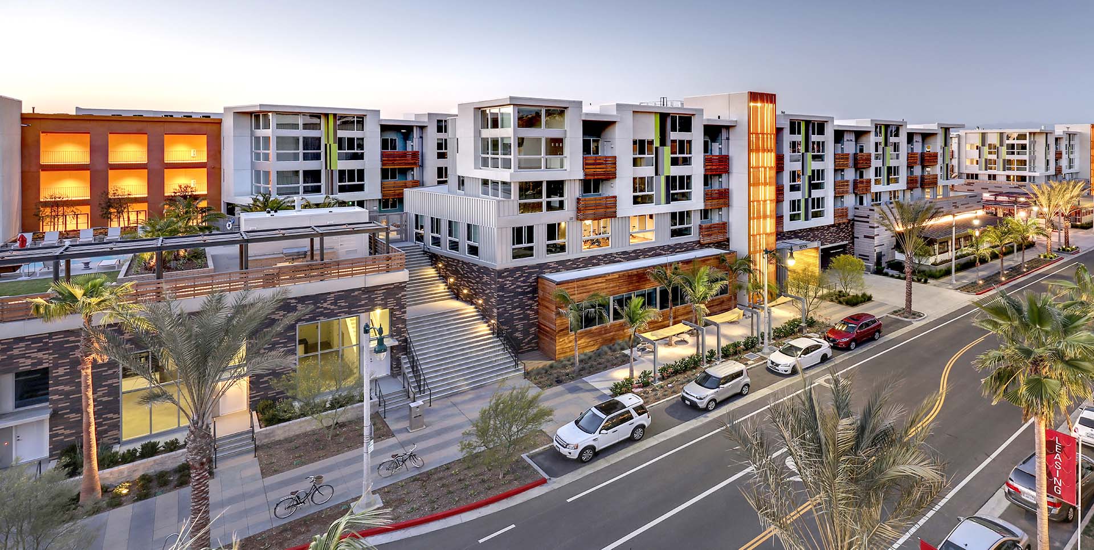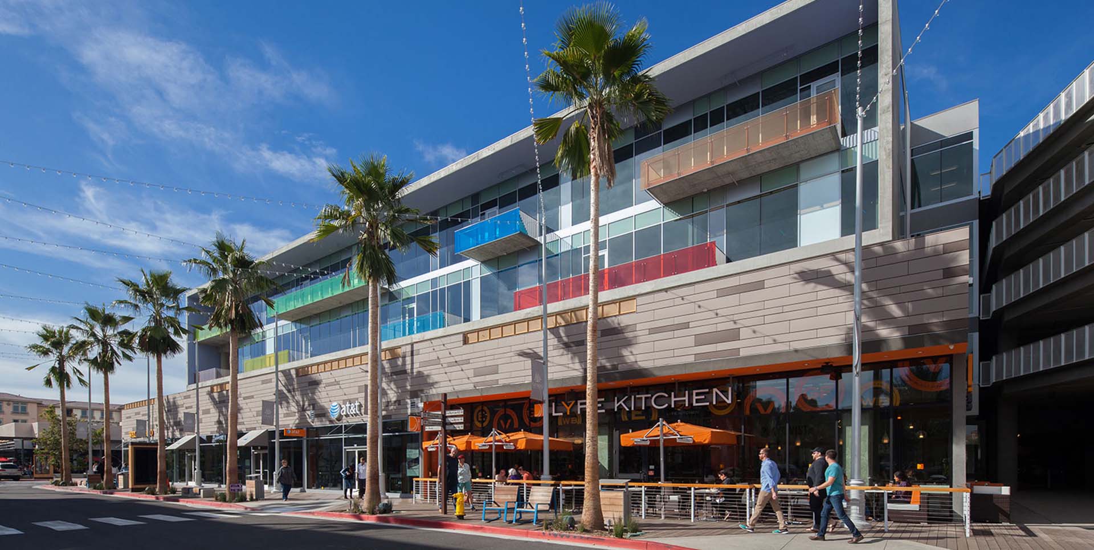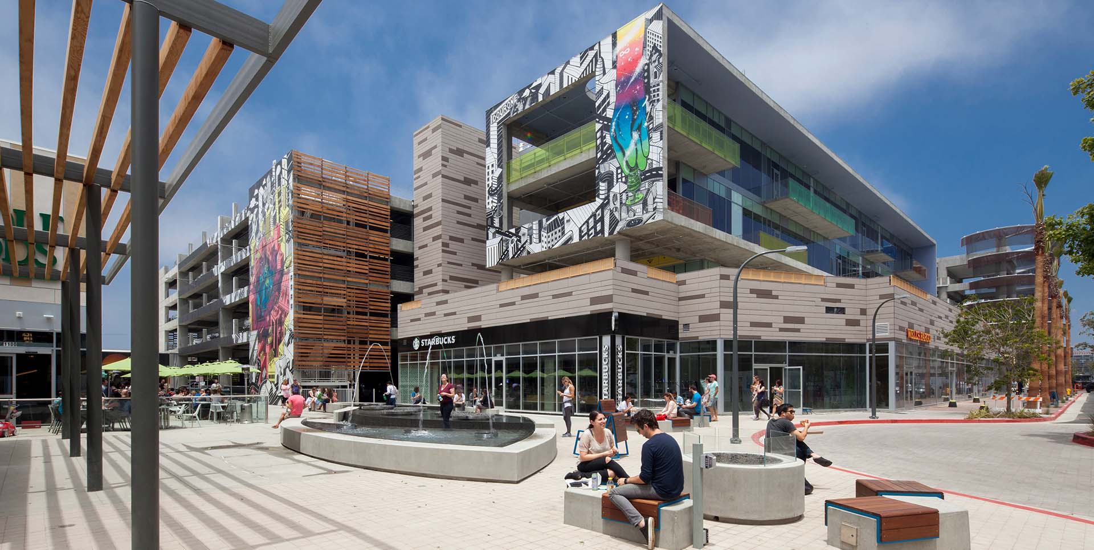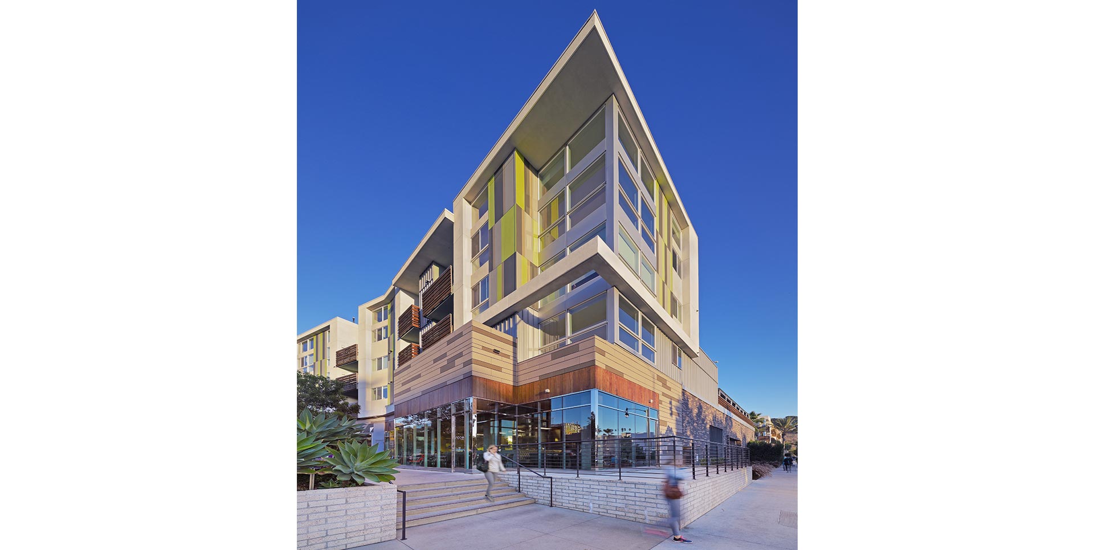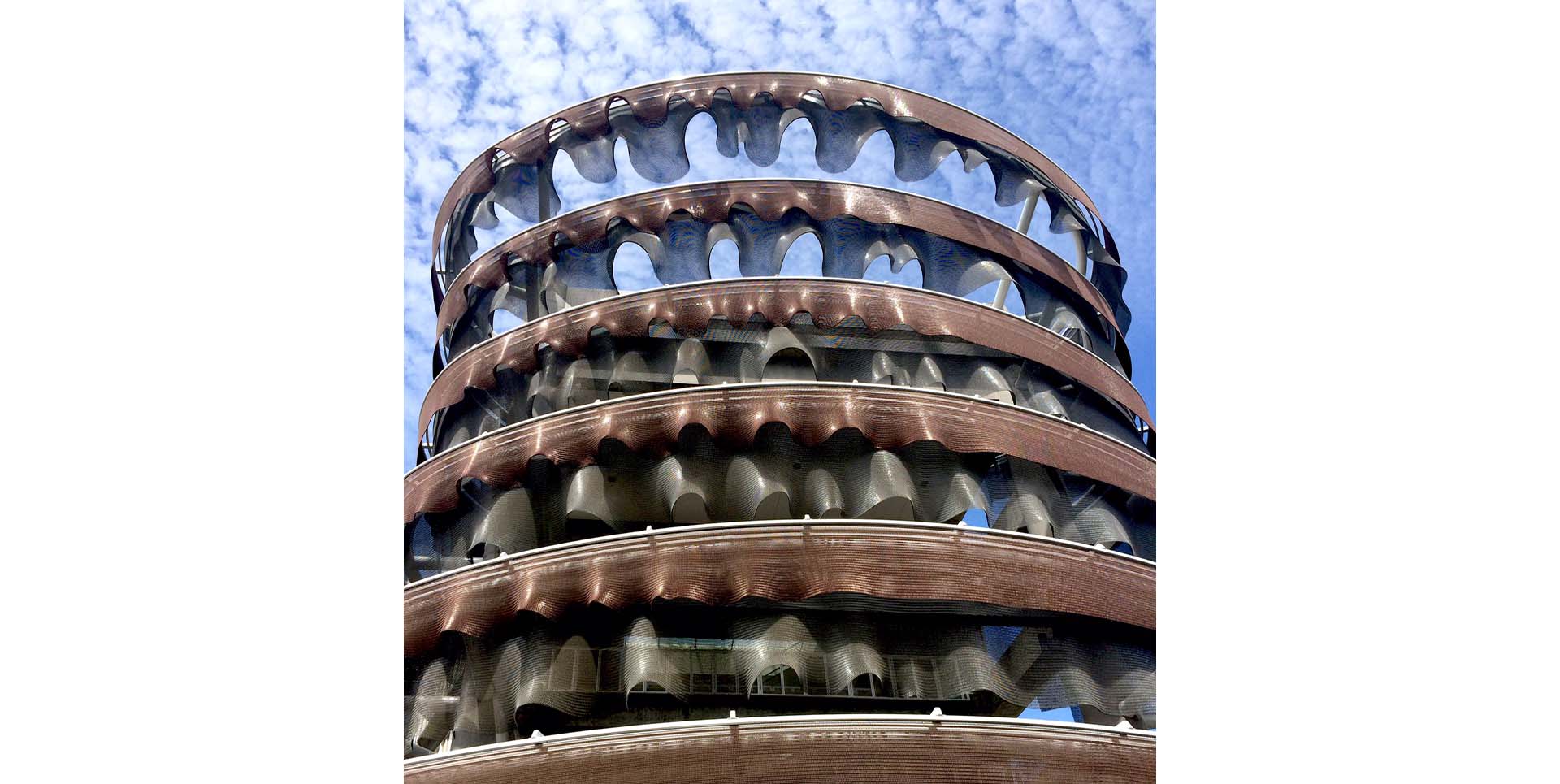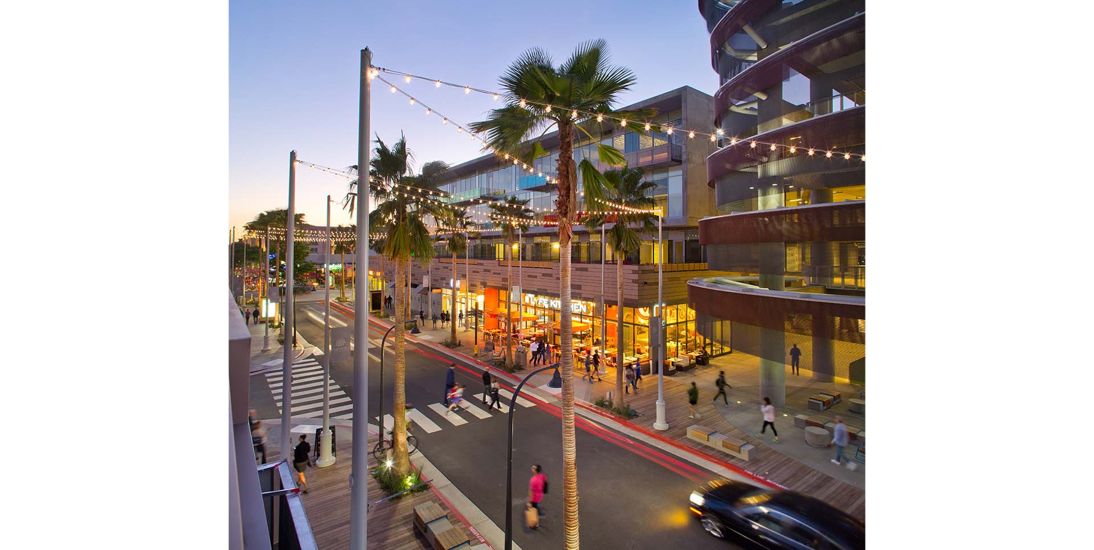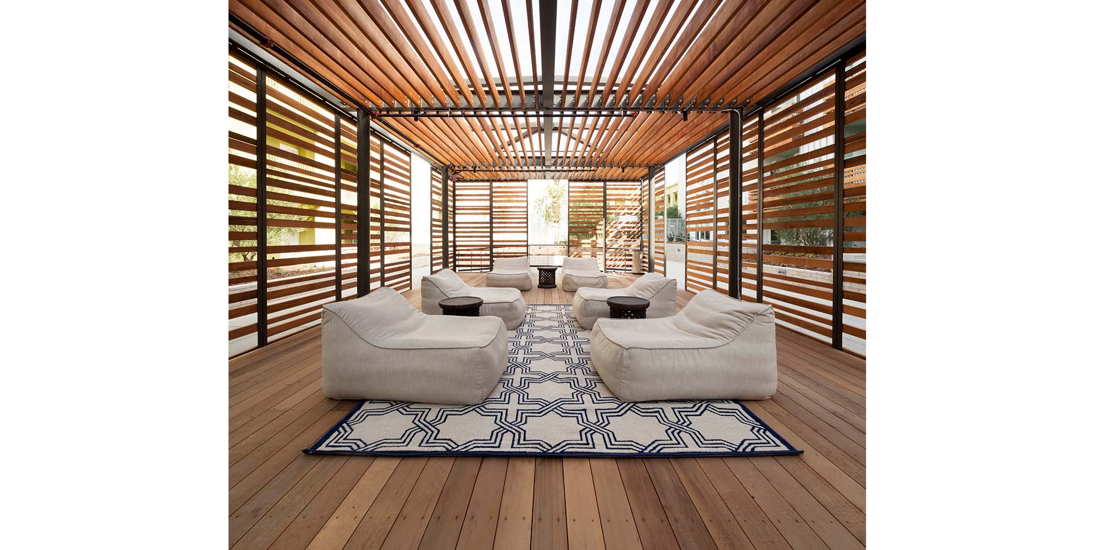Runway At Playa Vista
Location: Los Angeles, California, USA
Client: Lincoln Property Company, Phoenix Property Company, Paragon Commercial Group
Runway at Playa Vista is the mixed-use commercial and social center of this new community. Centrally located and abutting Jefferson Boulevard, the project has been designed to contain Runway, a lively central “main street” which runs from McConnell Avenue to Village Drive. Along Runway are a wide array of retail anchors, in-line shops, and restaurants. A premium grocer and movie complex complete the retail program. A central tower with elevators, escalators and a ground floor plaza anchor the street and serves as a gateway between parking and the active streetscape. This central tower is a large-scale kinetic art piece by Ned Kahn and is one of many public artworks throughout the project. Three levels of creative office space are located above the ground level with large expanses of glass and planted terraces that look onto the central street.
Running north and south between Runway and Millennium Road is Town Center Drive, a short street lined with restaurants and cafes, widened sidewalks for outdoor dining and canopies and trellises for shade and weather protection. Above the retail are residential apartments with large windows, balconies and articulated walls animating the streets. Recreational residential courtyards serving the residents sit atop the first retail floor. Restaurants wrap the corners of Town Center Drive and Millennium Road and mix with ground floor two story townhouses. Below-grade parking for residents is located in the basement directly below.
Services
Master Plan, Entitlements, Full Architecture Services
Program
200,000 sf commercial, 217 residential, 33,000 sf creative office, 1335 parking
Site Area
10 acres
Sustainable Metrics
LEED-Gold
Completion Date
1996-1998
Awards
- AIA National, Honor Award for Regional and Urban Design
Similar Projects
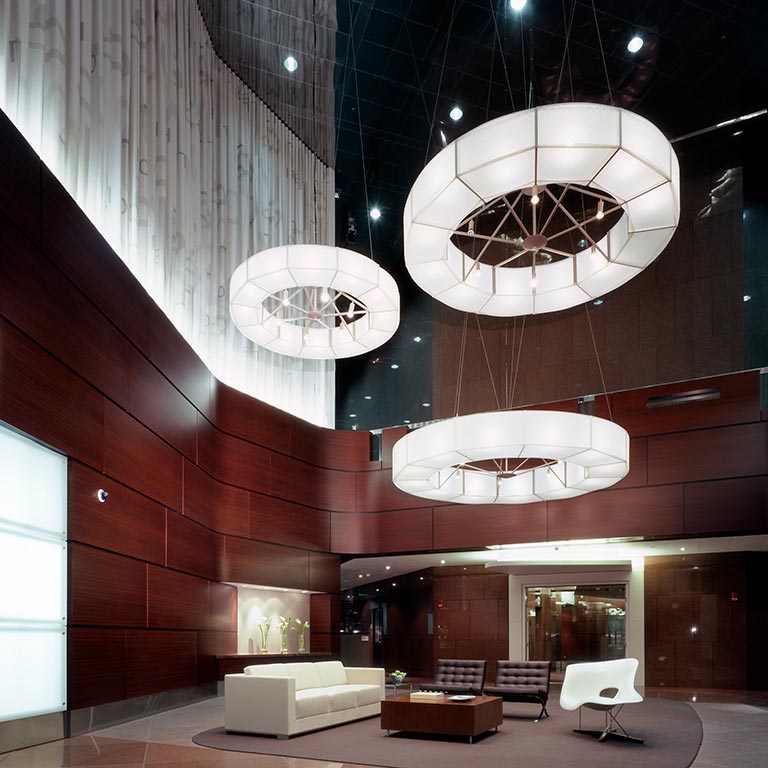
1100 Wilshire Boulevard
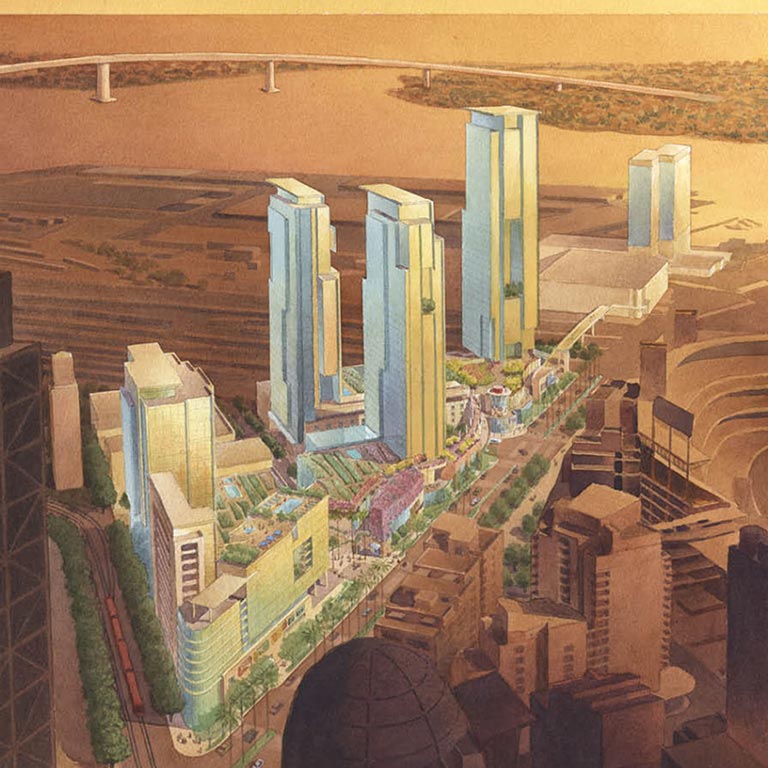
Ballpark Village
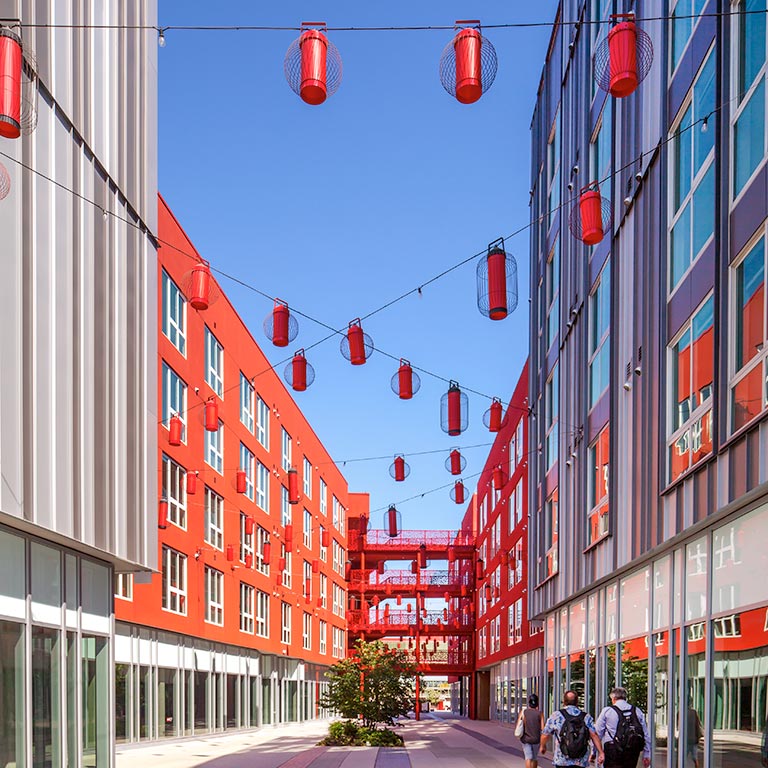
Blossom Plaza
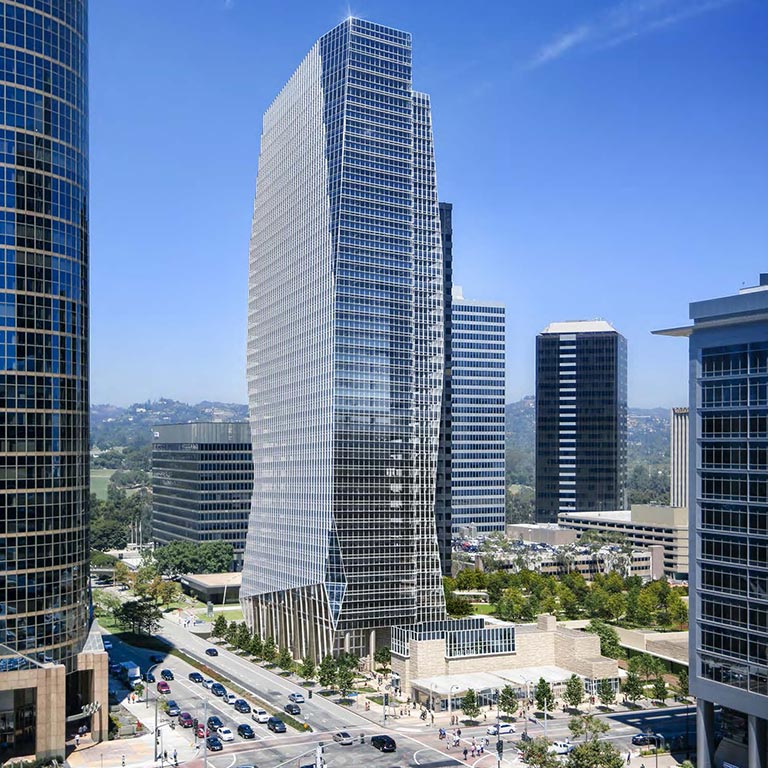
Century City Center
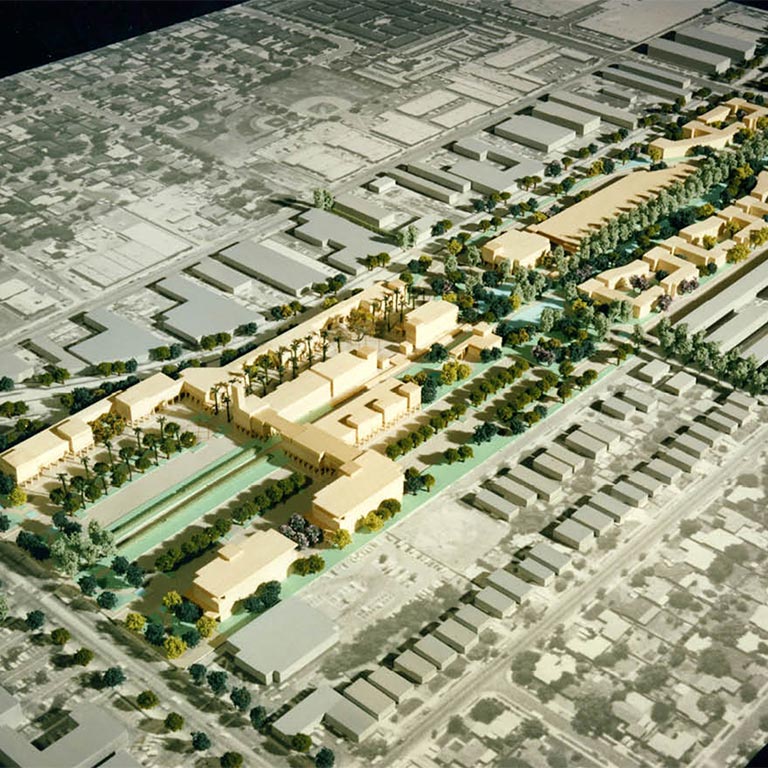
Chatsworth Metrolink Station
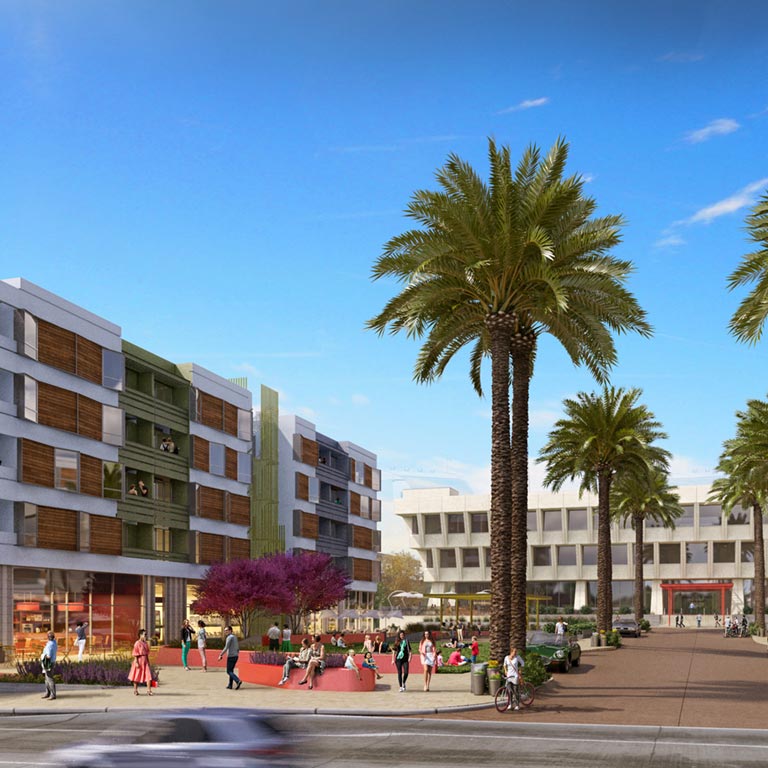
Citrus Commons
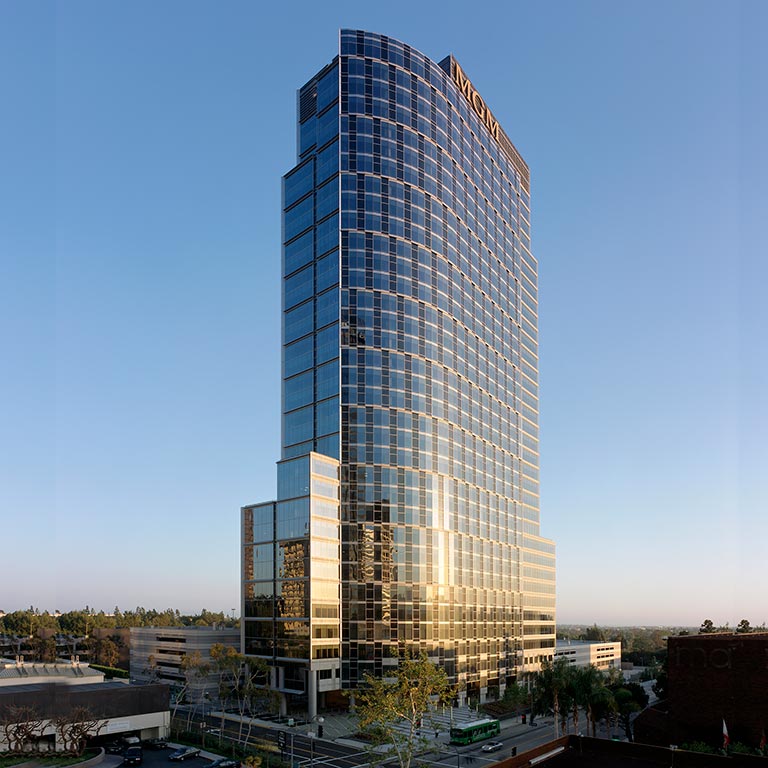
Constellation Place
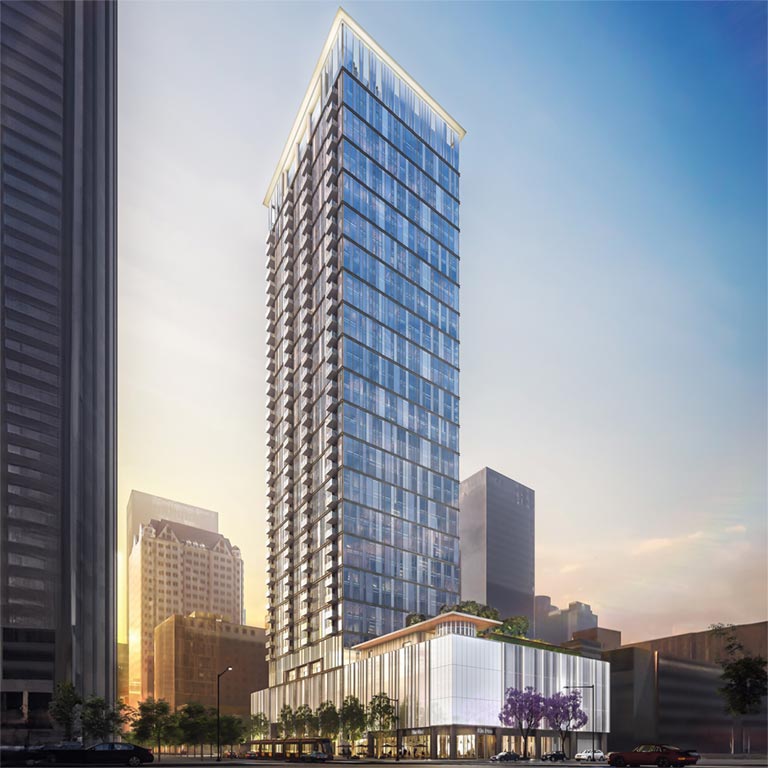
Figueroa Eight
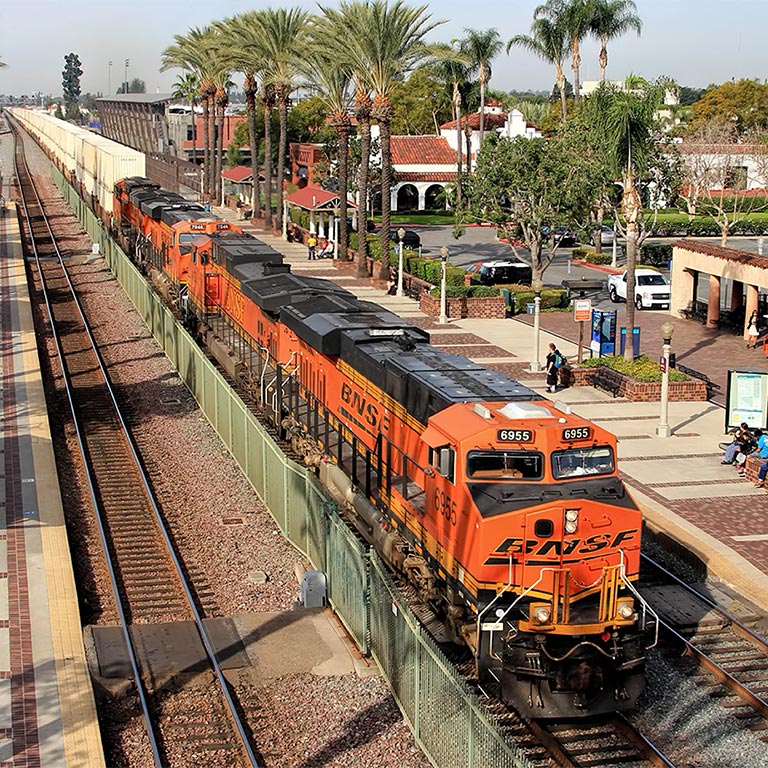
Fullerton Transportation Center
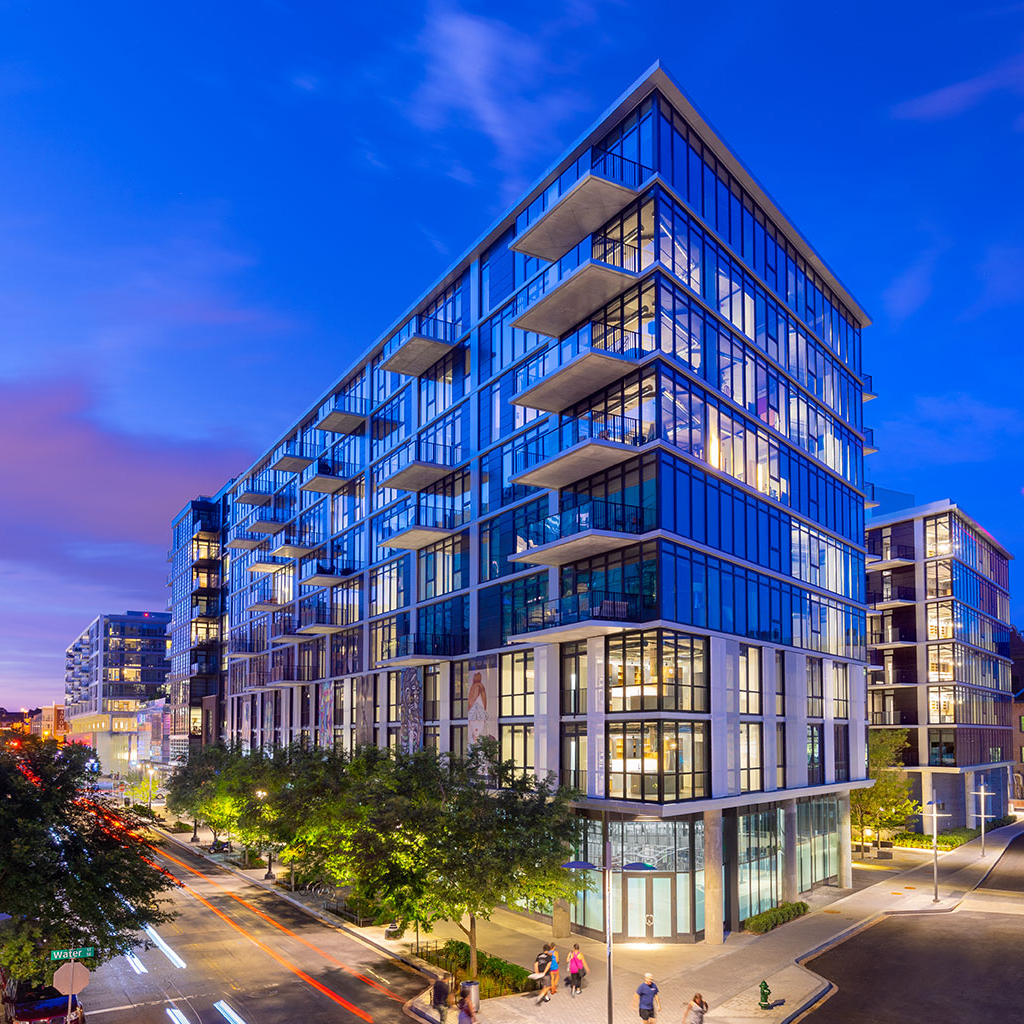
Guild
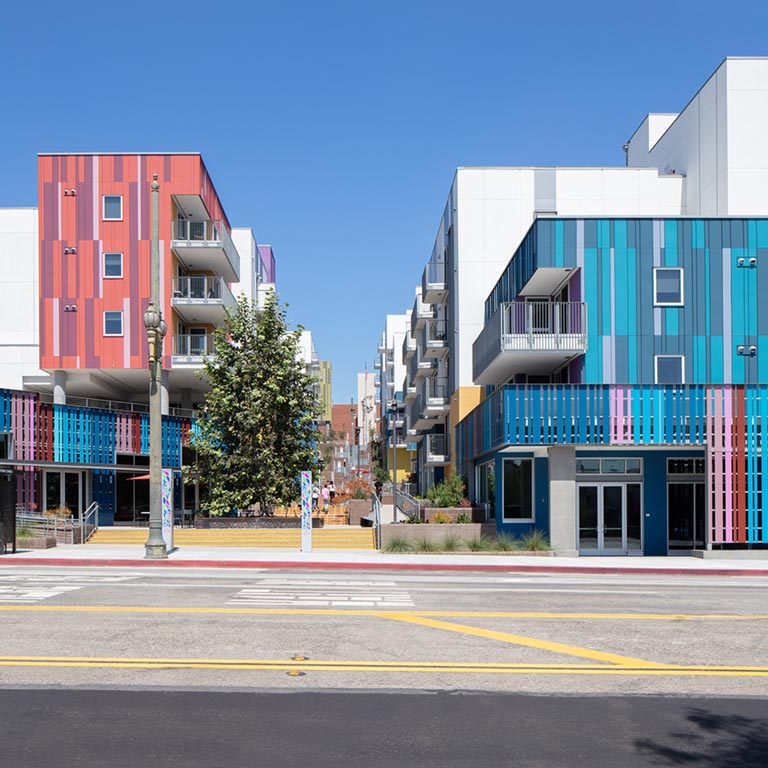
LA Plaza Village
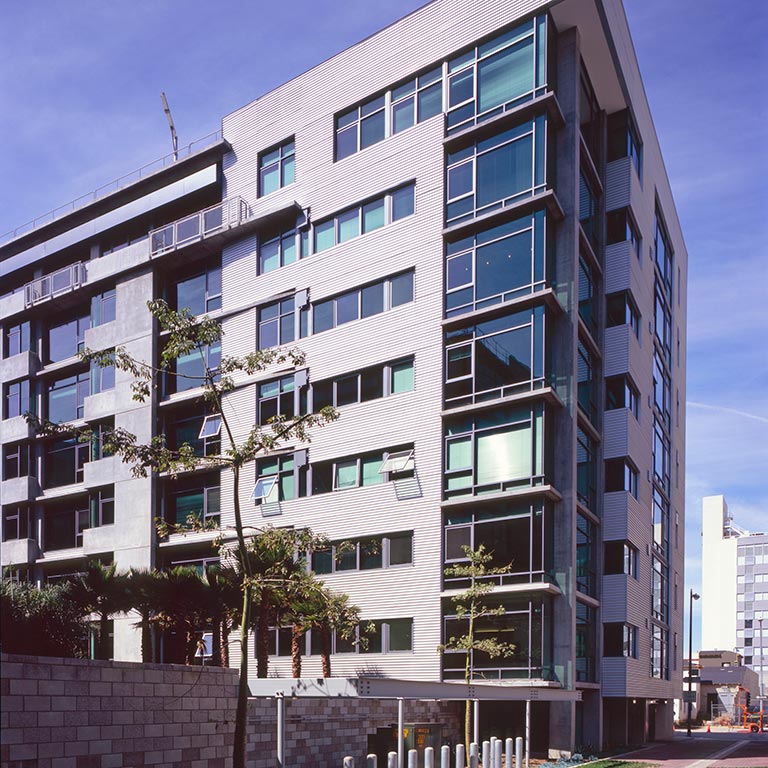
Metropolitan Lofts
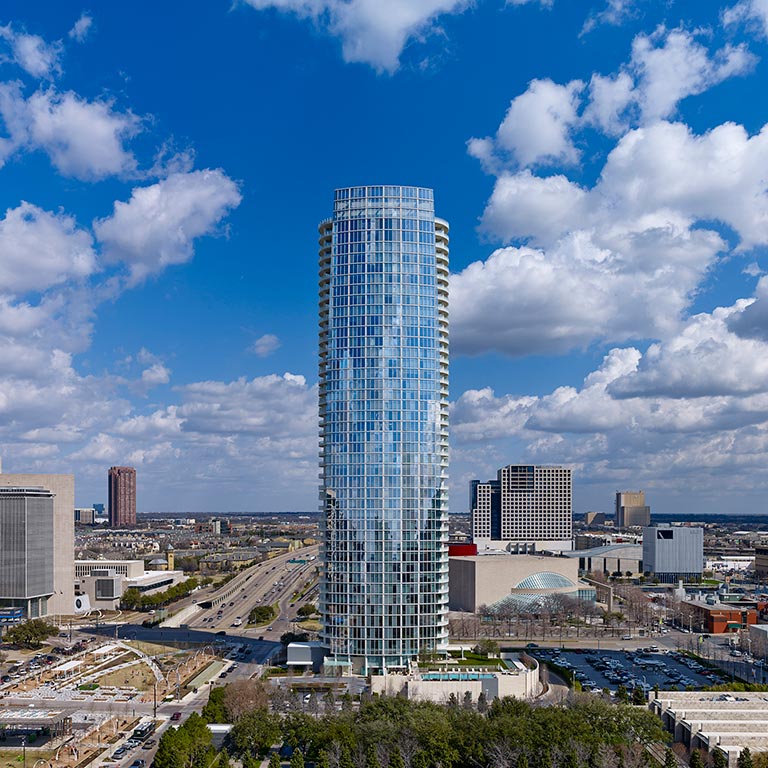
Museum Tower
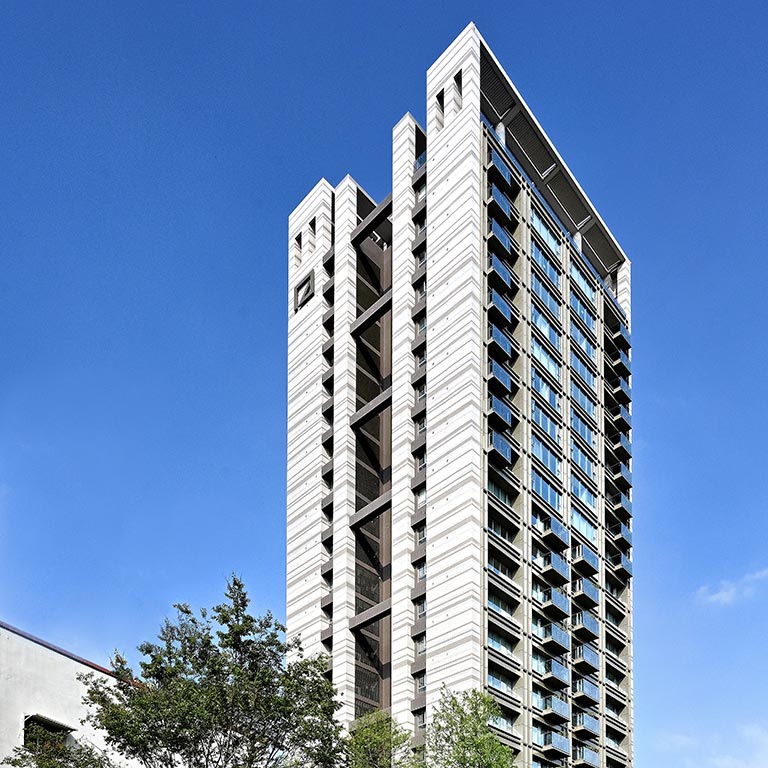
Nantun
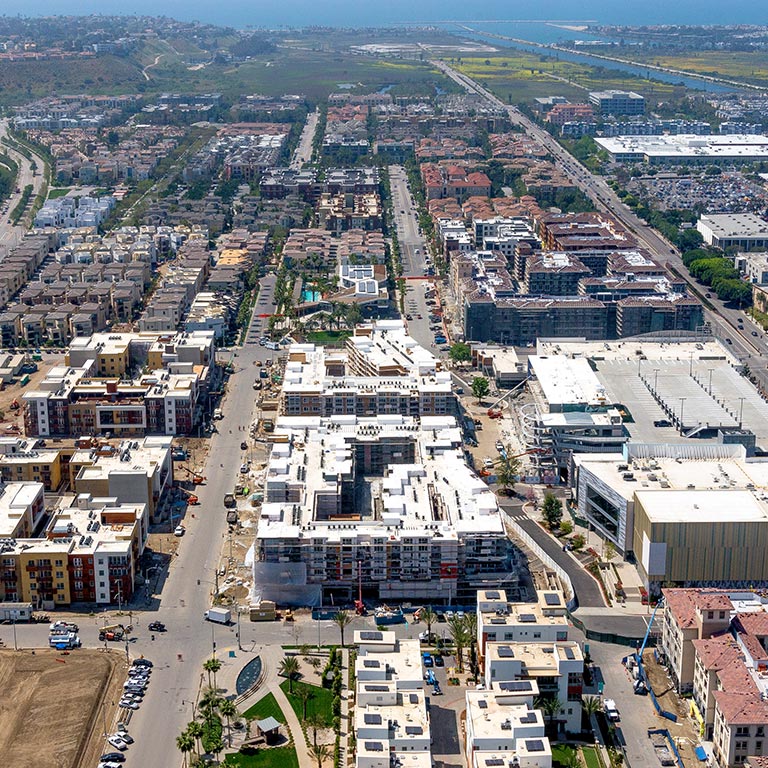
Playa Vista Phase II
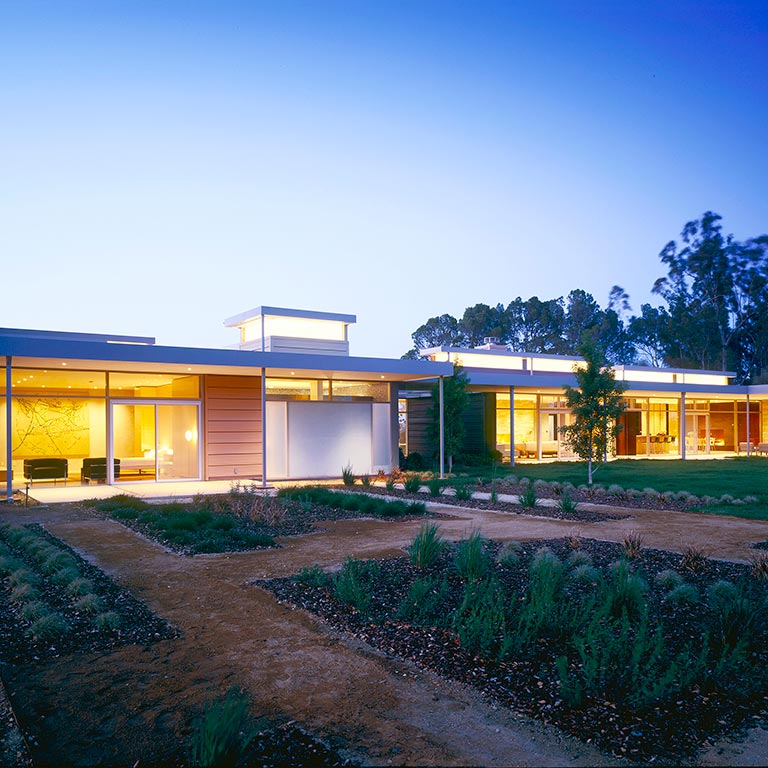
Private Residence – Los Altos Hills
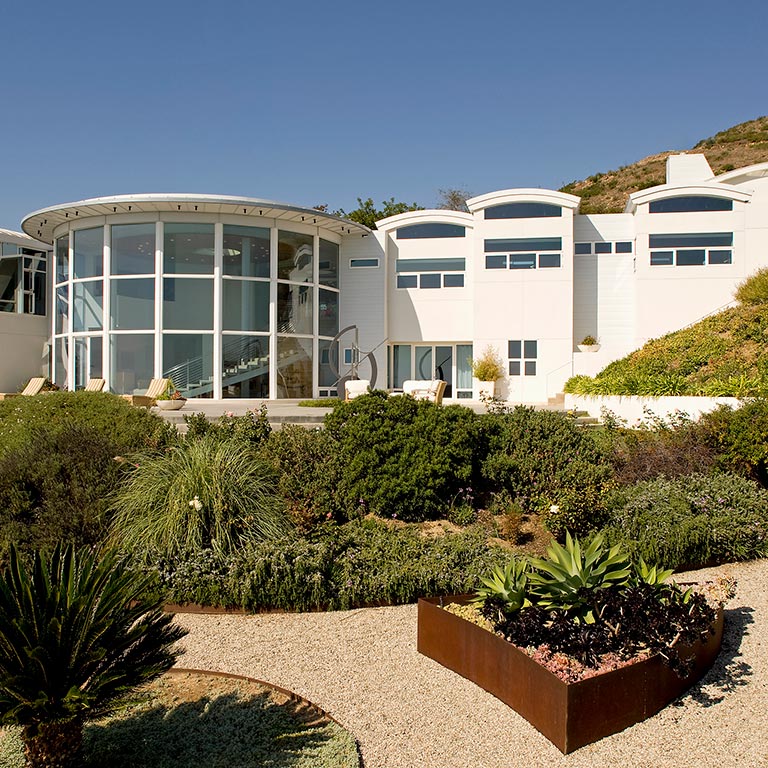
Private Residence – Malibu
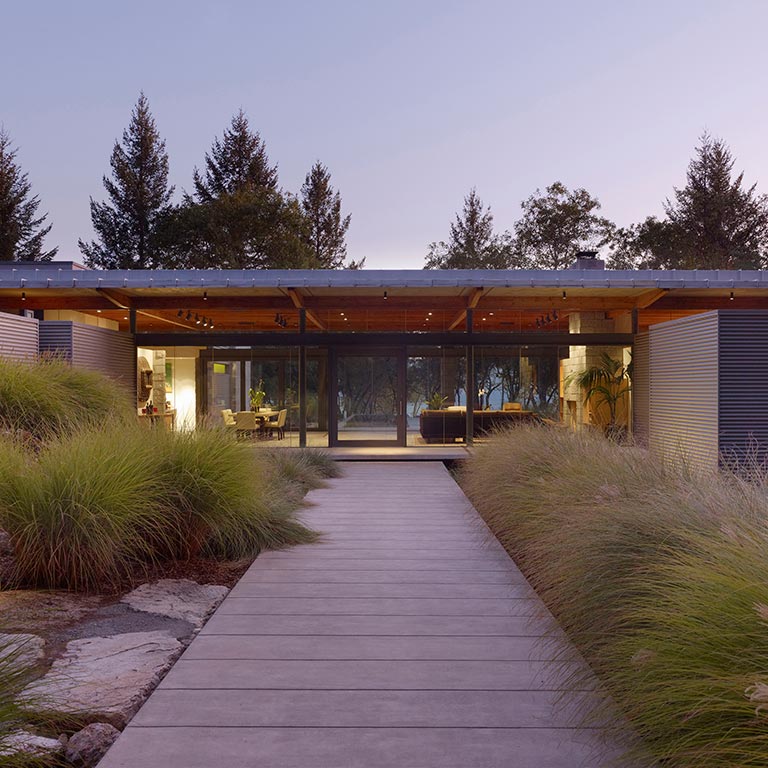
Private Residence – Rutherford
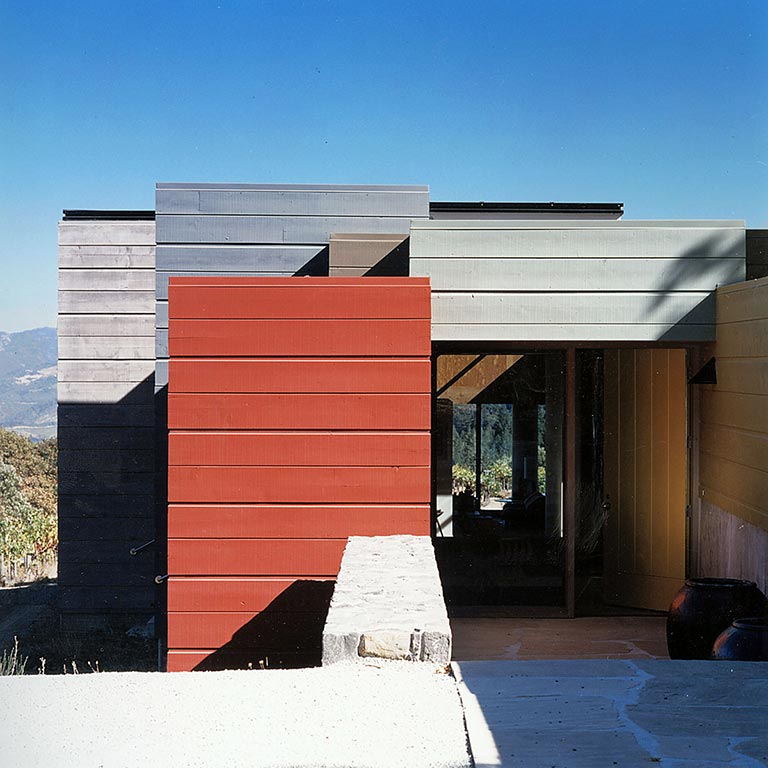
Private Residence – St. Helena
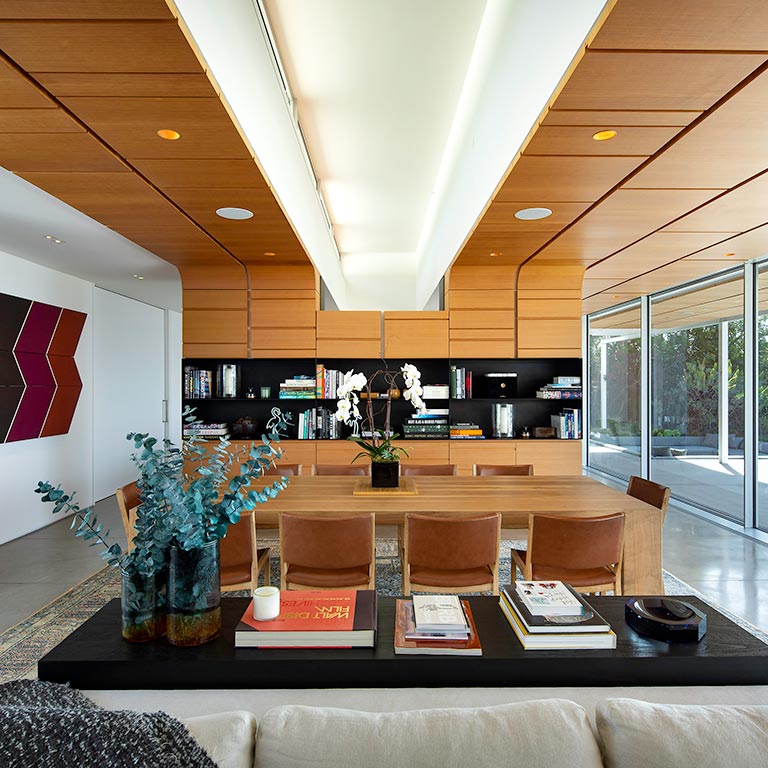
Private Residence – Beverly Hills
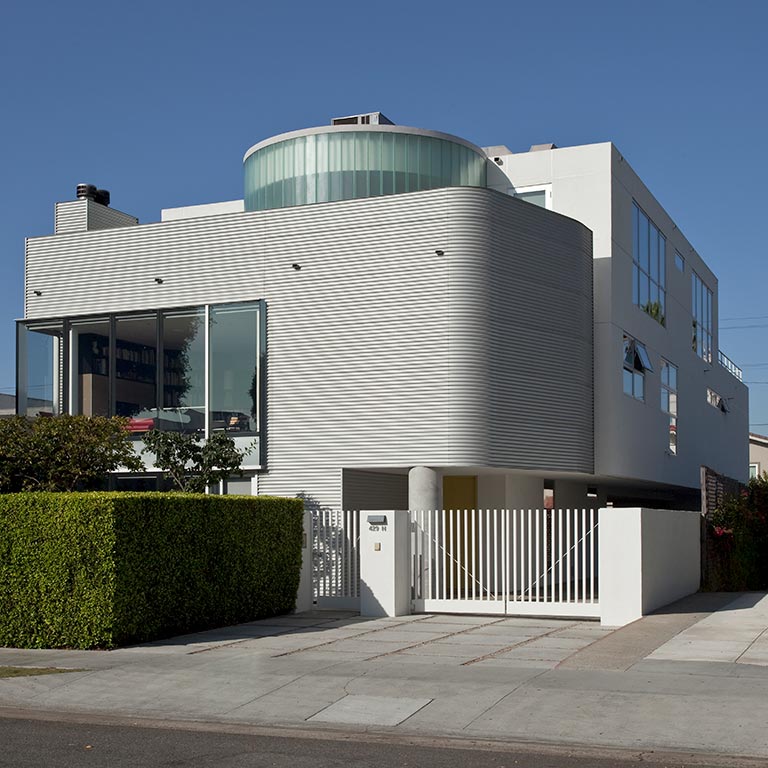
Private Residence – Larchmont Village
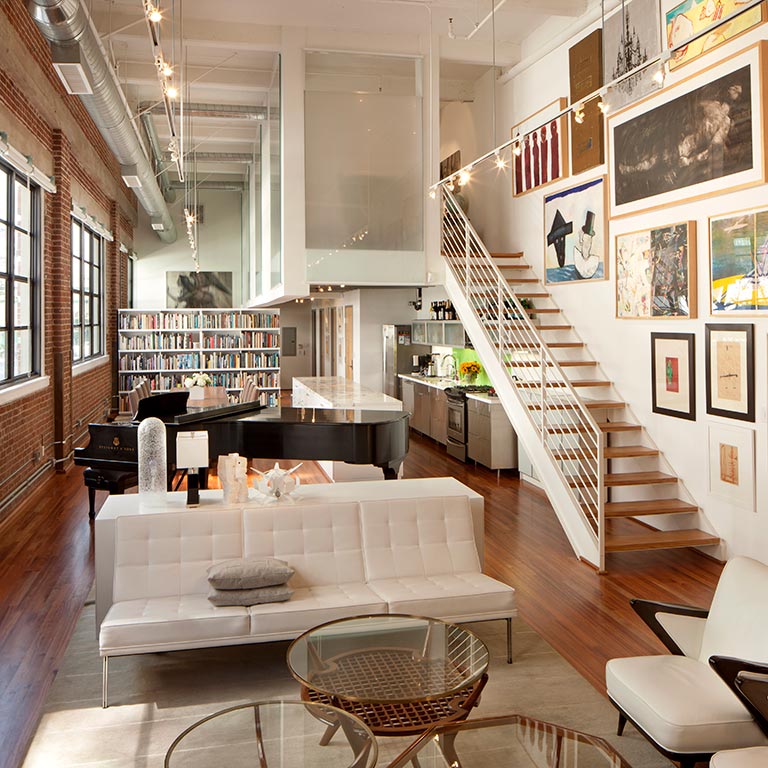
Private Residence – Los Angeles
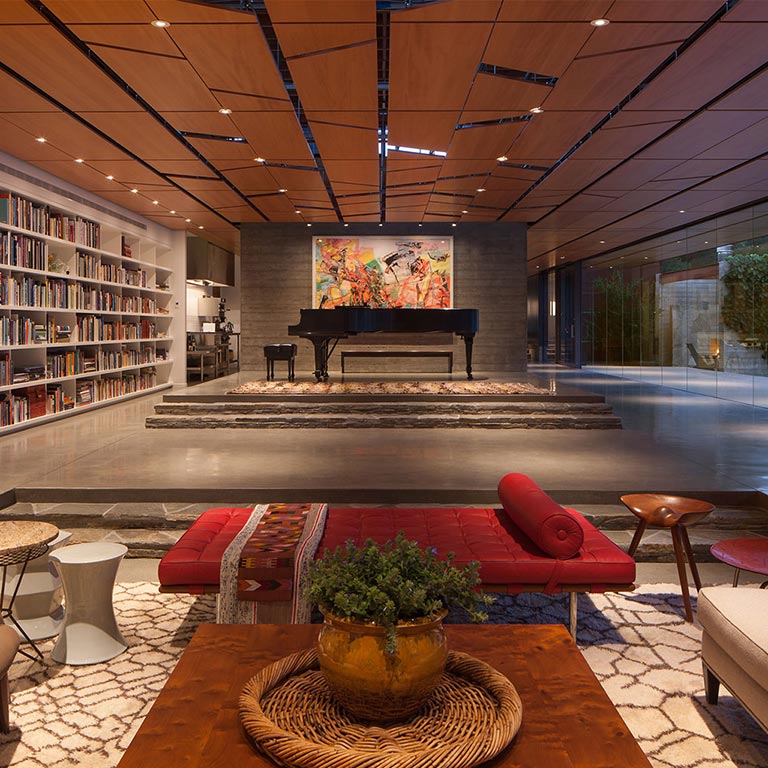
Private Residence – Ojai
Silicon Live
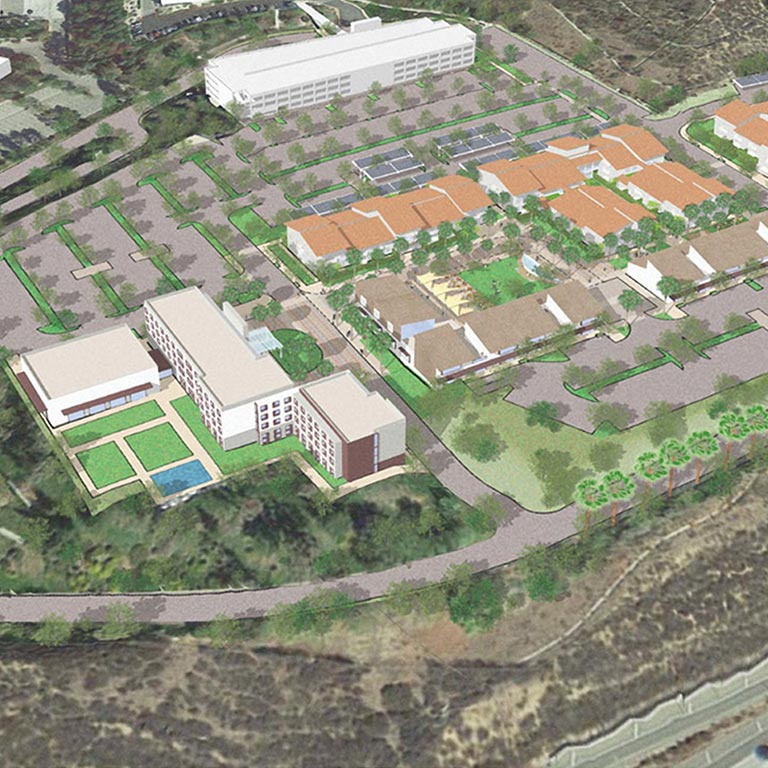
Simi Valley Master Plan
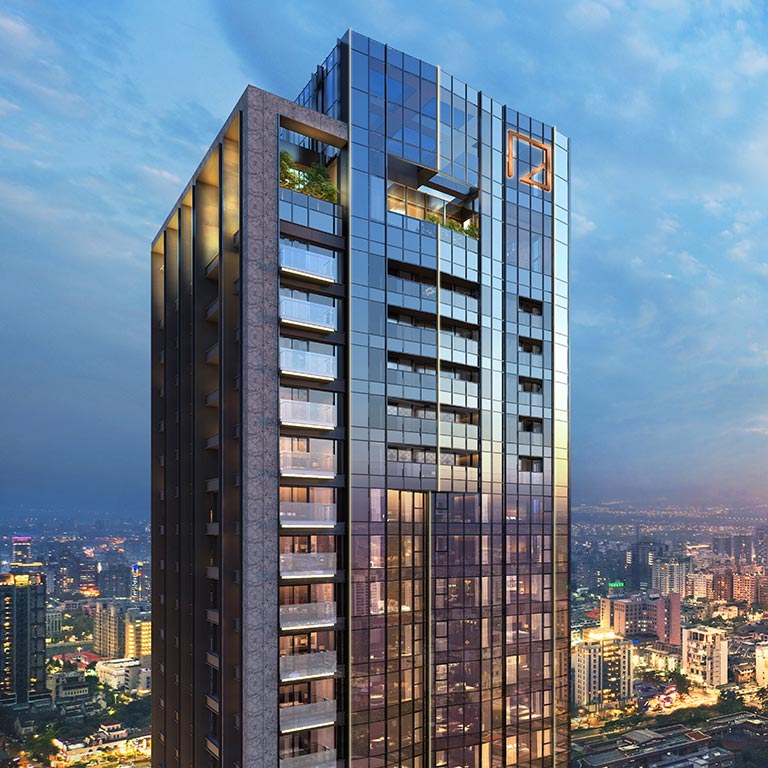
Sky Tower
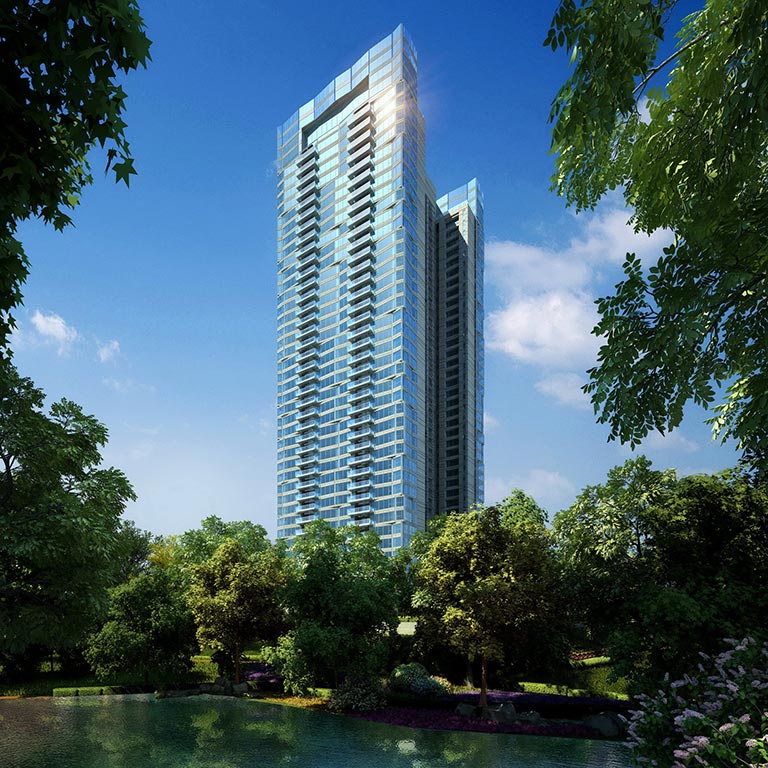
Solitaire Towers
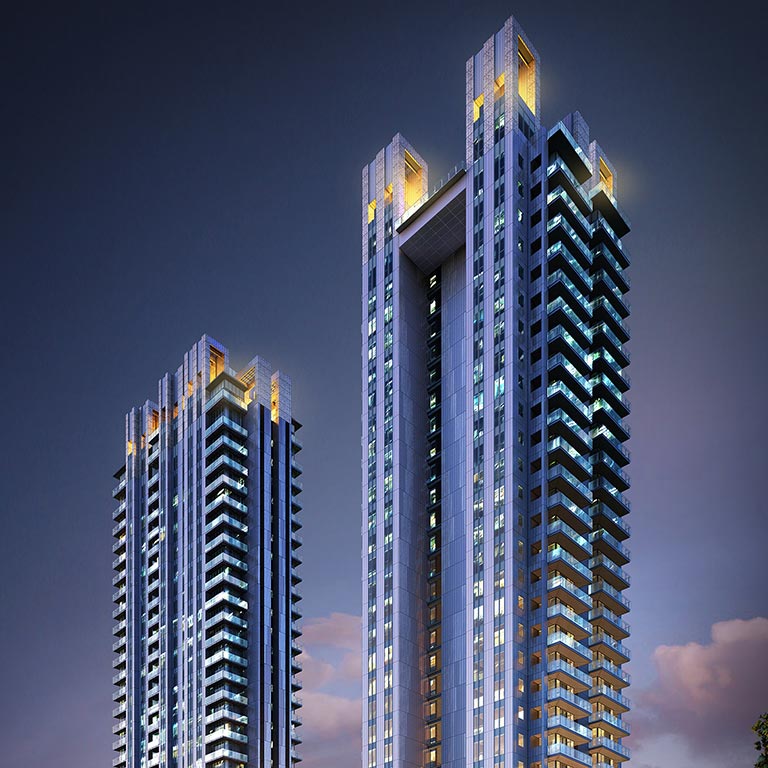
Verde Two
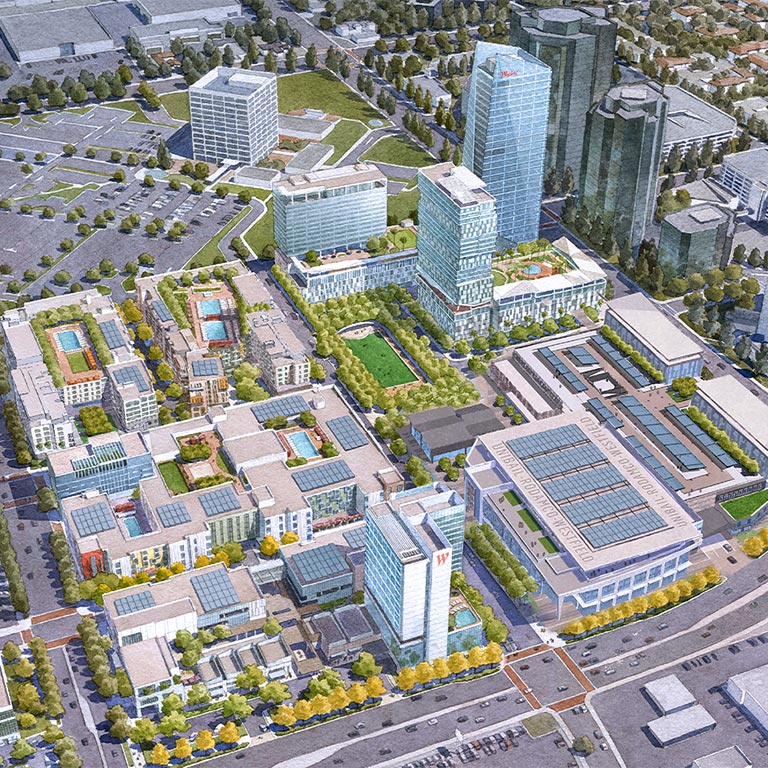
Westfield Promenade
Unlock your Vision
Creative endeavors begin with great friendships. Discover how Johnson Fain can work with your group to translate an idea into an award-winning, community engaging environment.
