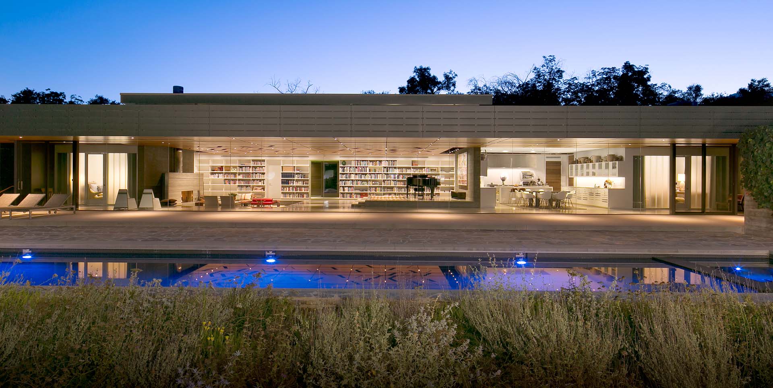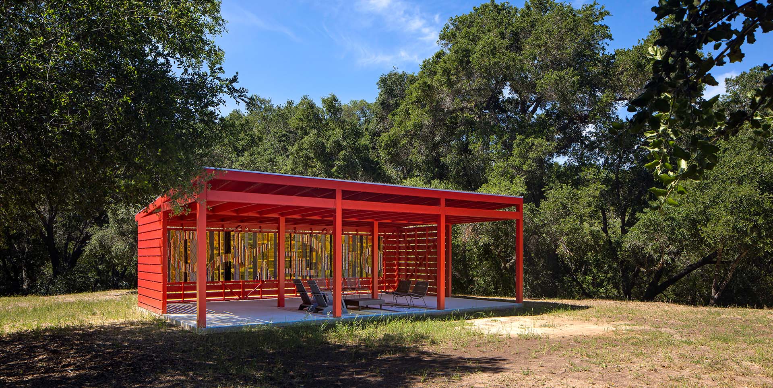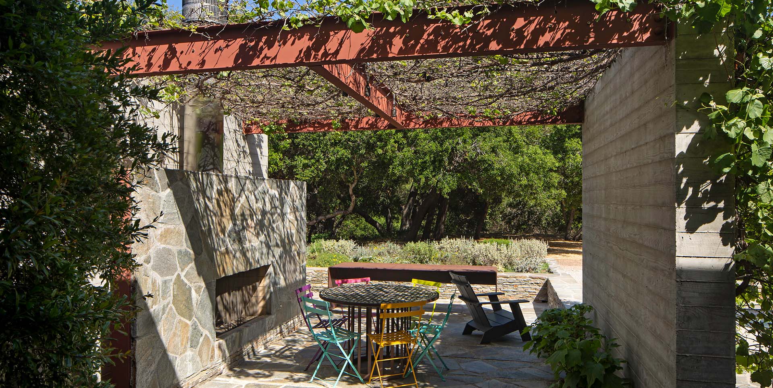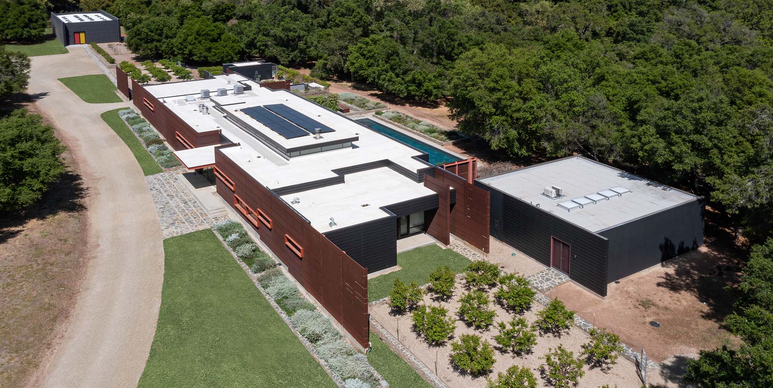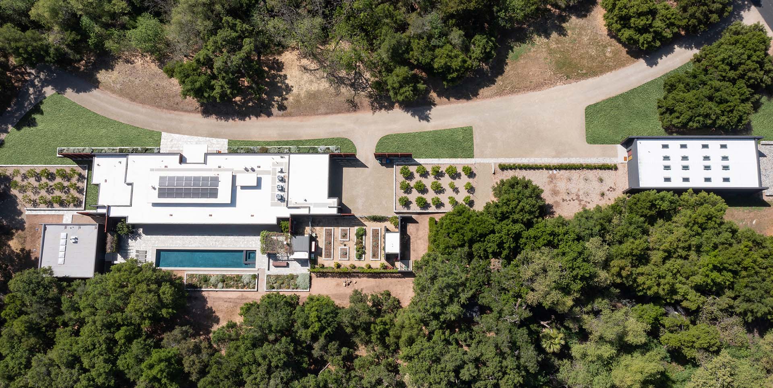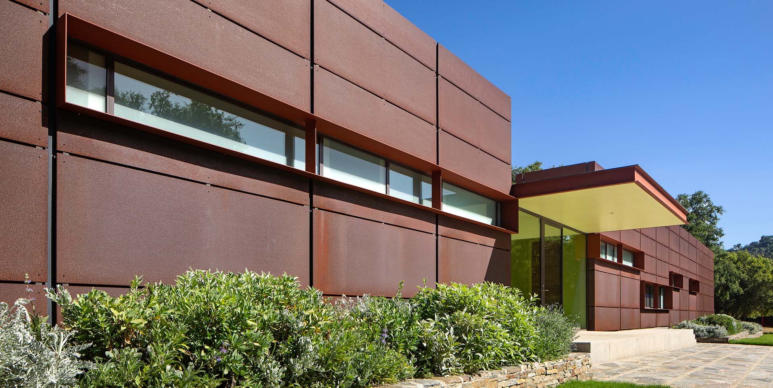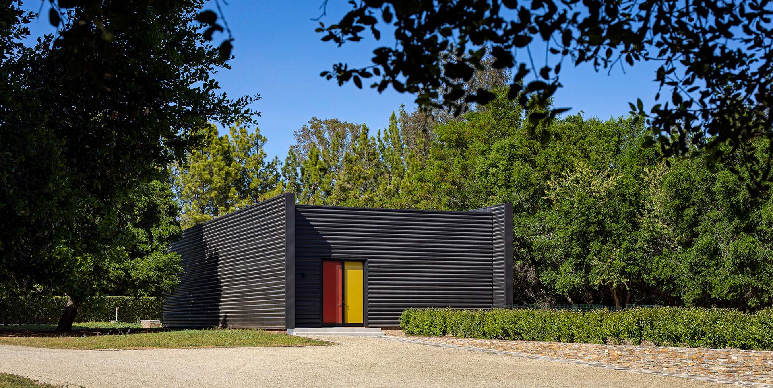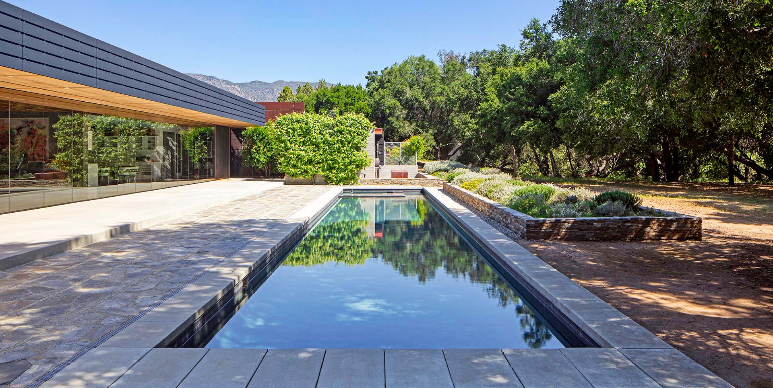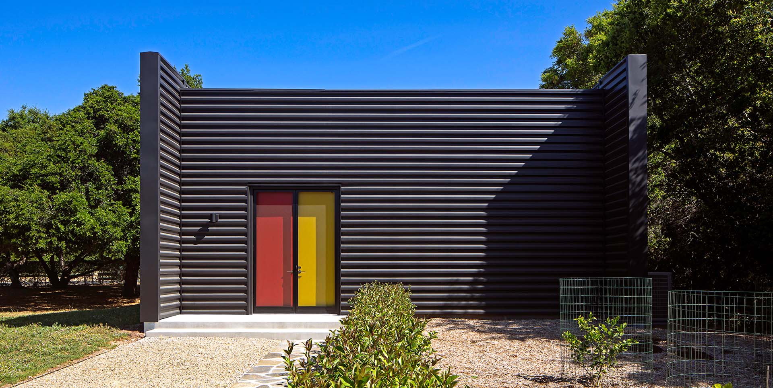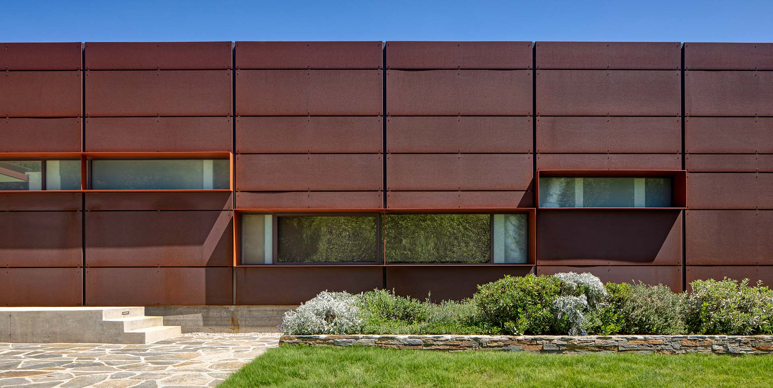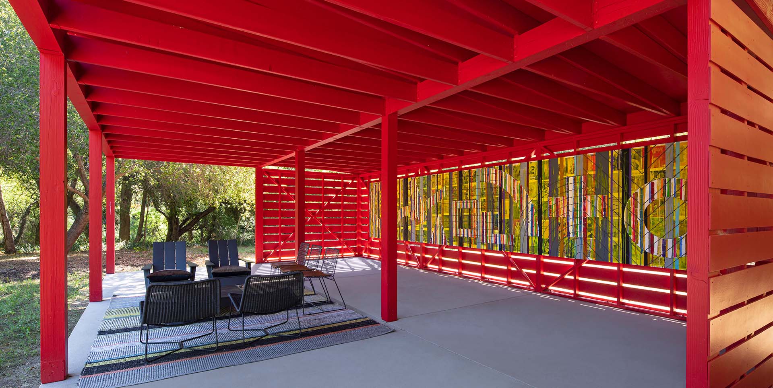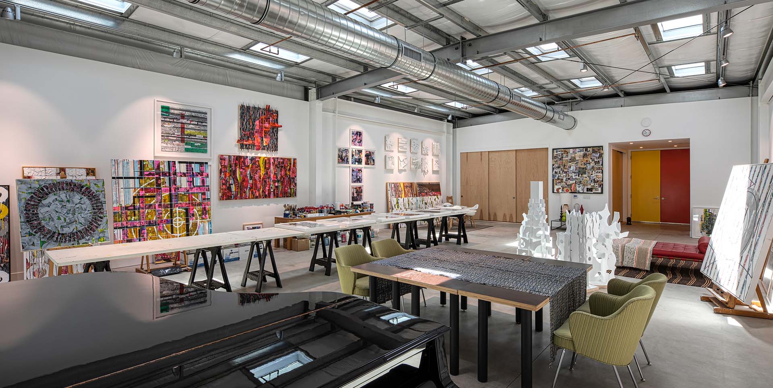Private Residence – Ojai
Location: Ojai, California
Client: Private Owner
This private residence was designed for a twelve-acre site at the western edge of the Ojai Valley. Accessed by a private road, the home is sited in an open meadow surrounded by groves of native oak trees. Designed for an extended family, three outbuildings have been added to the principal home, namely a guesthouse and dance studio, a painting studio and a performance shed for outdoor activities. The home’s living room is designed for music recitals with an elevated plinth and grand piano at one end and a seating group at the other, surrounding a fireplace. Stone planters contain native plantings while the majority of the land is left natural and groomed. Adjacent to the kitchen is an organic food garden and the home is book-ended by peach and apricot orchards.
The rooftop of the main building has a large photovoltaic array as well as a rainwater harvesting system. The westerly exterior wall has been designed as a thermally-separated rain screen system insulating the interior of the house from solar heat gain and select floors include radiant cooling and heating. The home is naturally ventilated both horizontally and vertically by way of screens and automated clerestories.
Services
Architecture and Interiors
Program
5,000 square foot house on 12-acres
Site Area
12 acres
Sustainable Metrics
Completion Date
Similar Projects
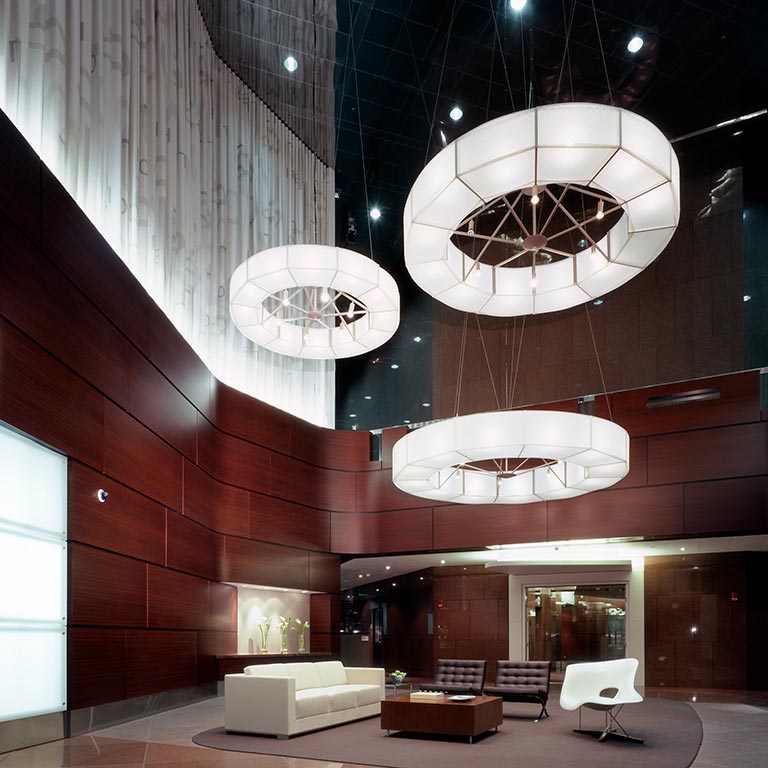
1100 Wilshire Boulevard

Ballpark Village
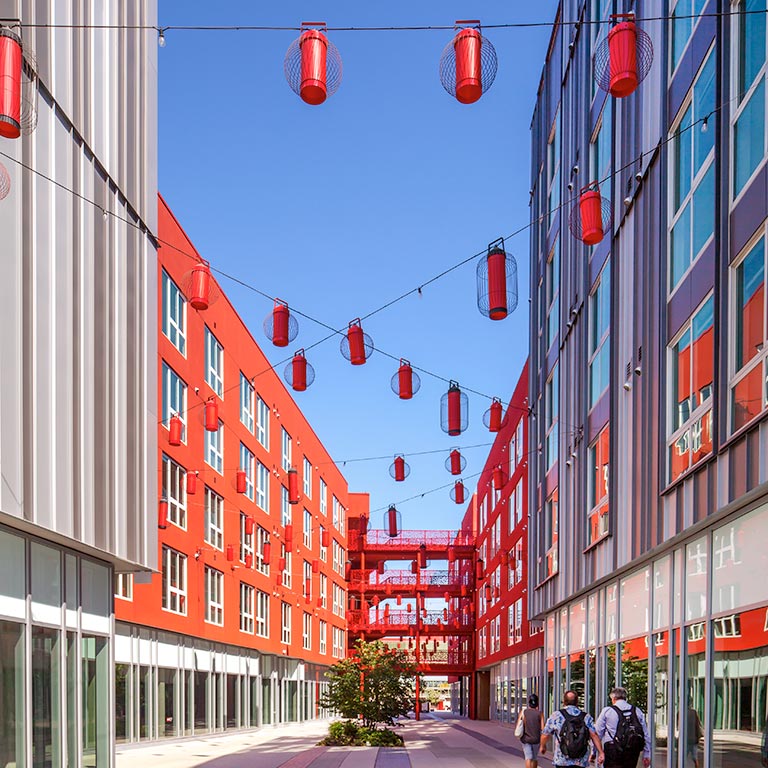
Blossom Plaza
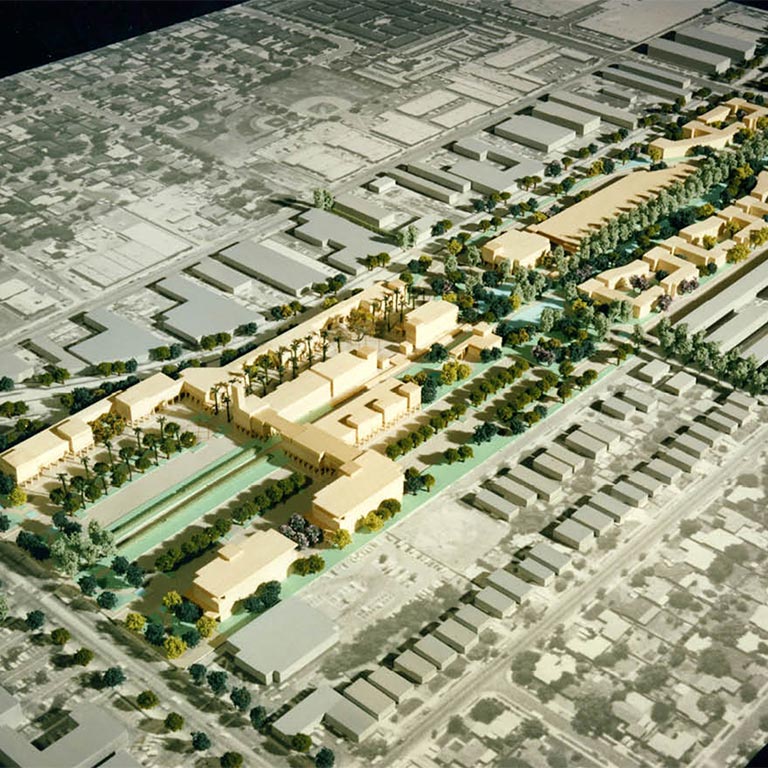
Chatsworth Metrolink Station
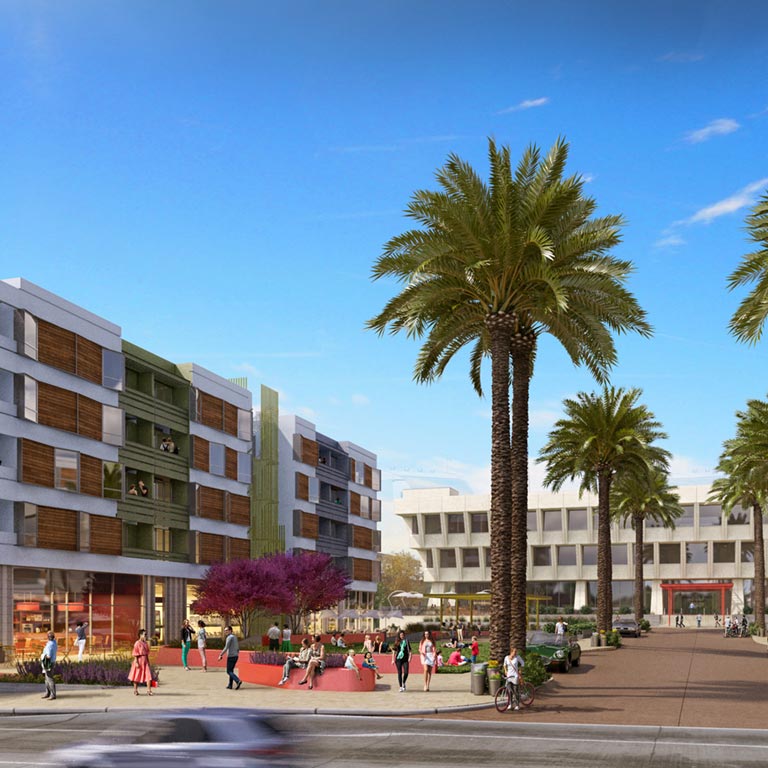
Citrus Commons
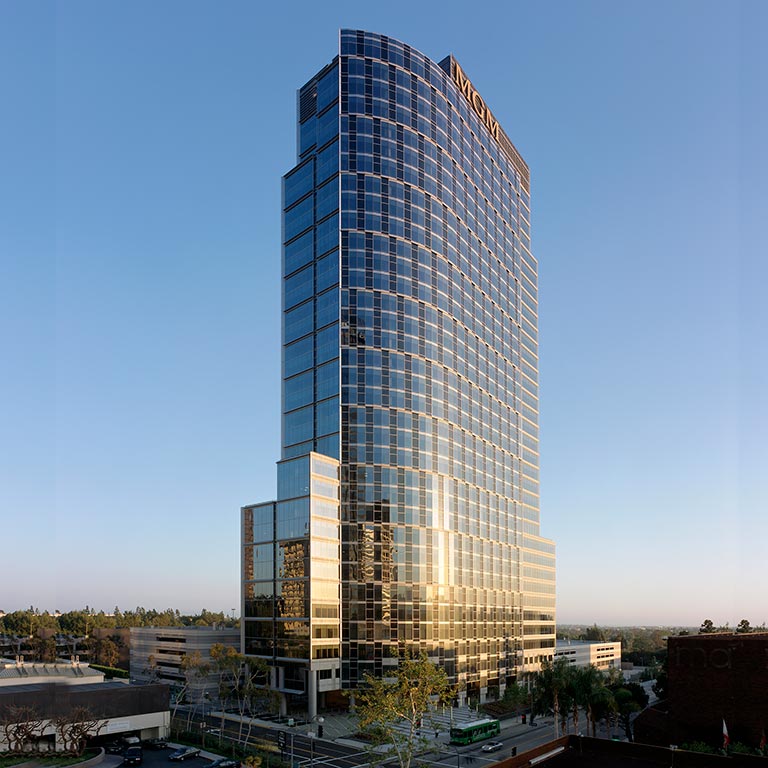
Constellation Place
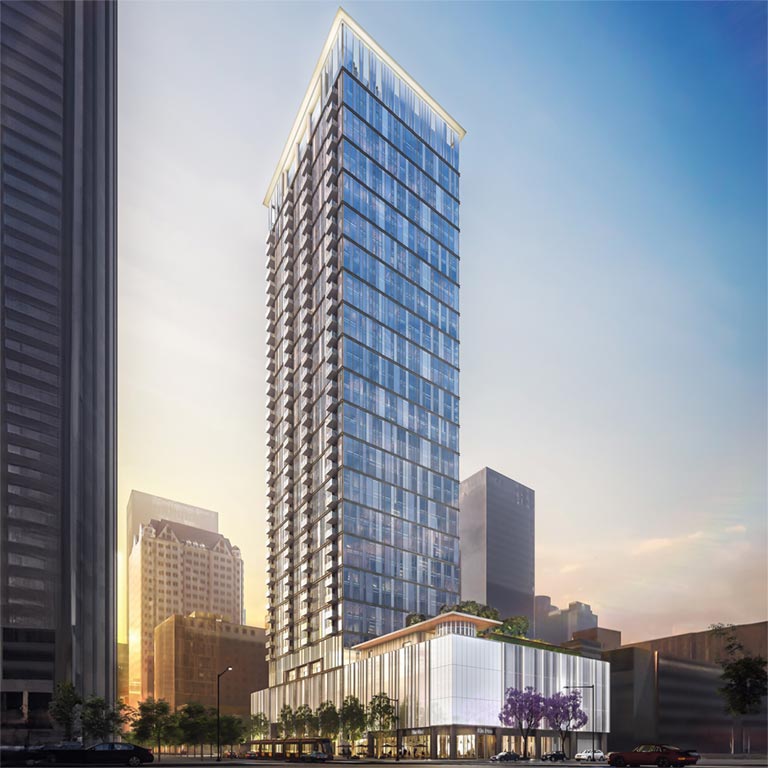
Figueroa Eight

Fullerton Transportation Center
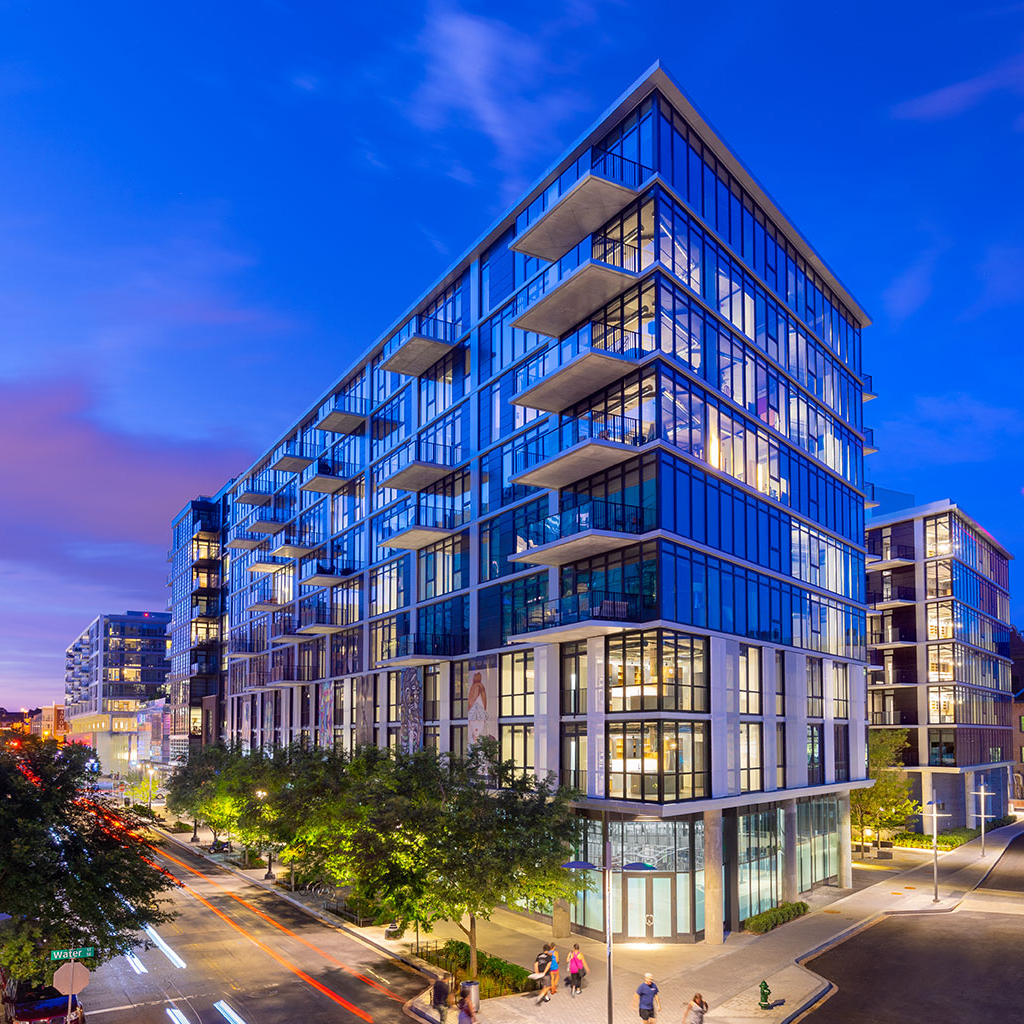
Guild
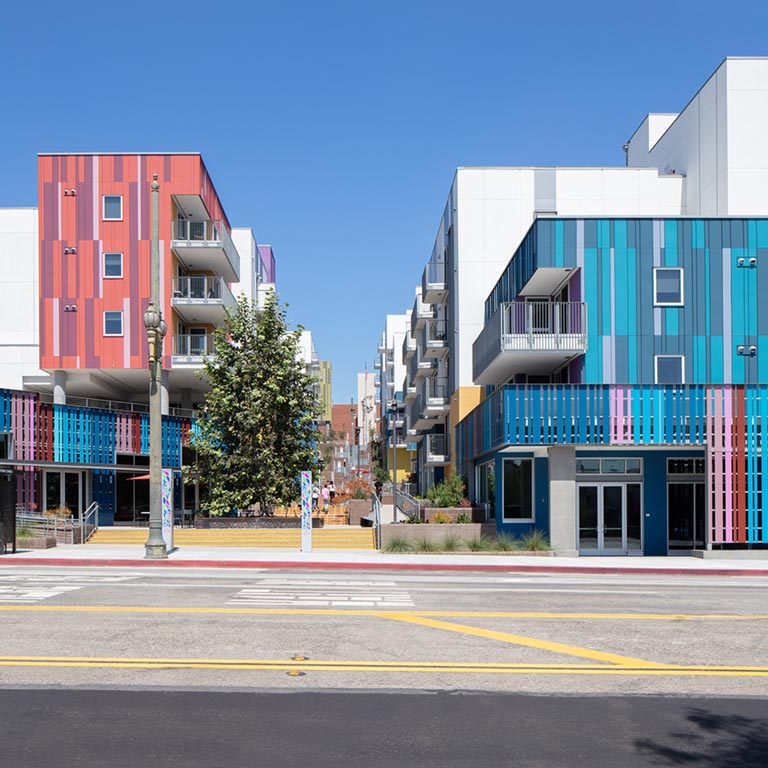
LA Plaza Village
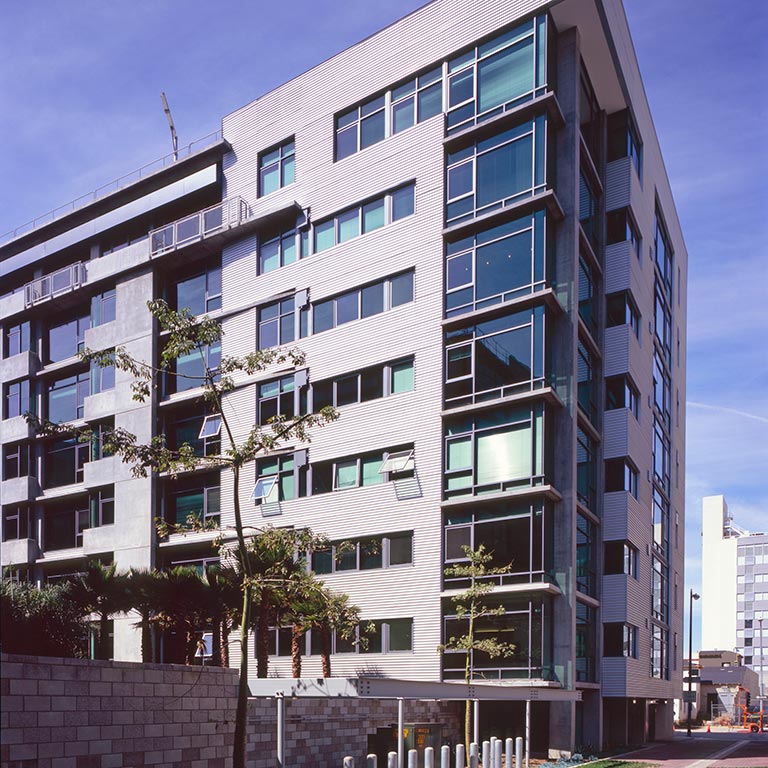
Metropolitan Lofts
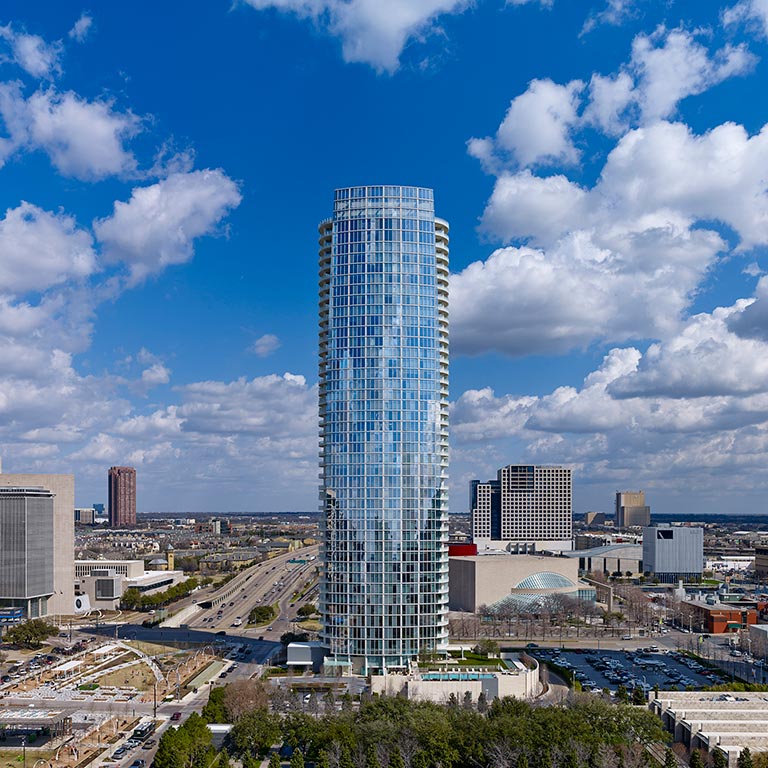
Museum Tower
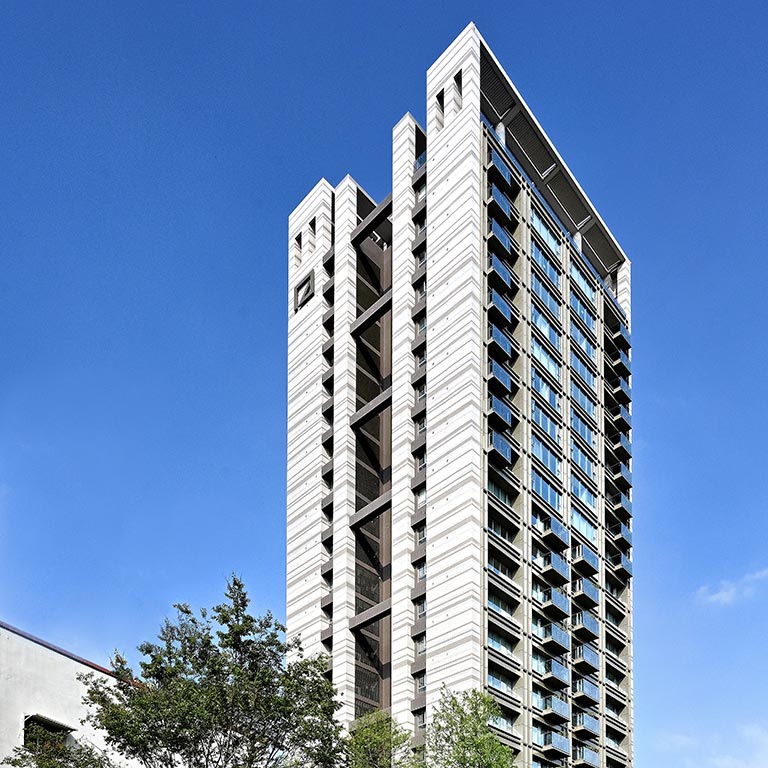
Nantun
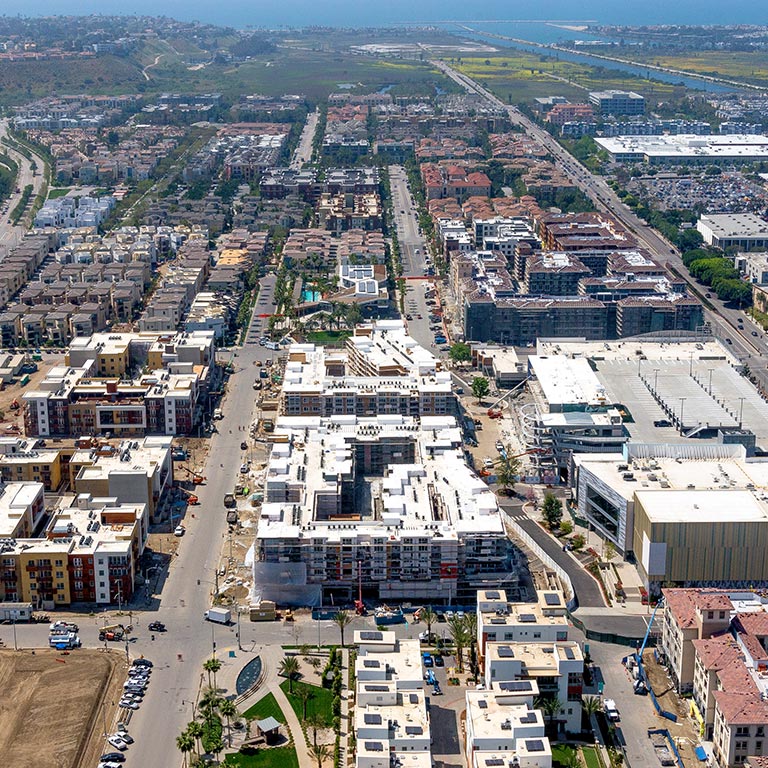
Playa Vista Phase II
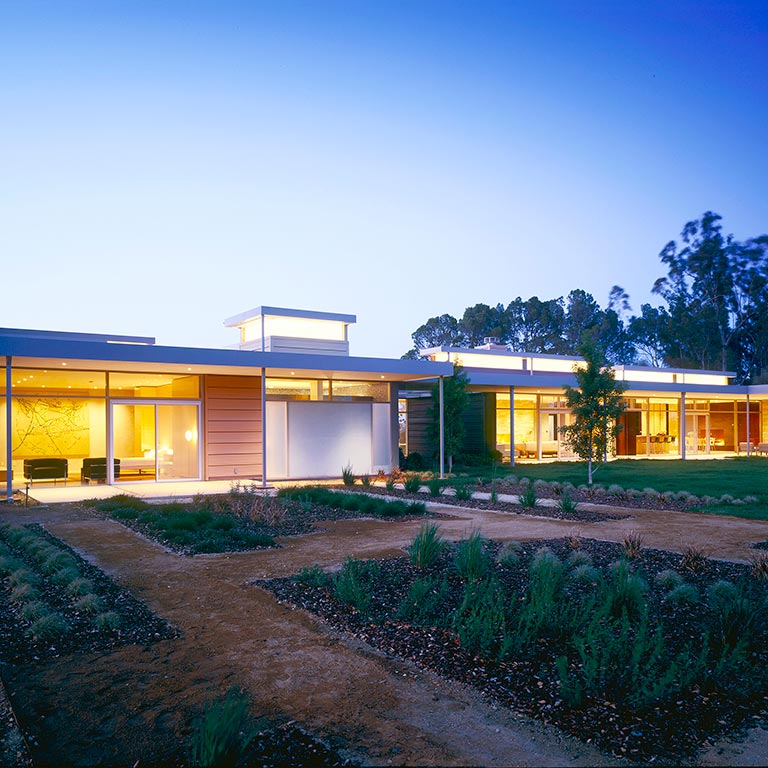
Private Residence – Los Altos Hills
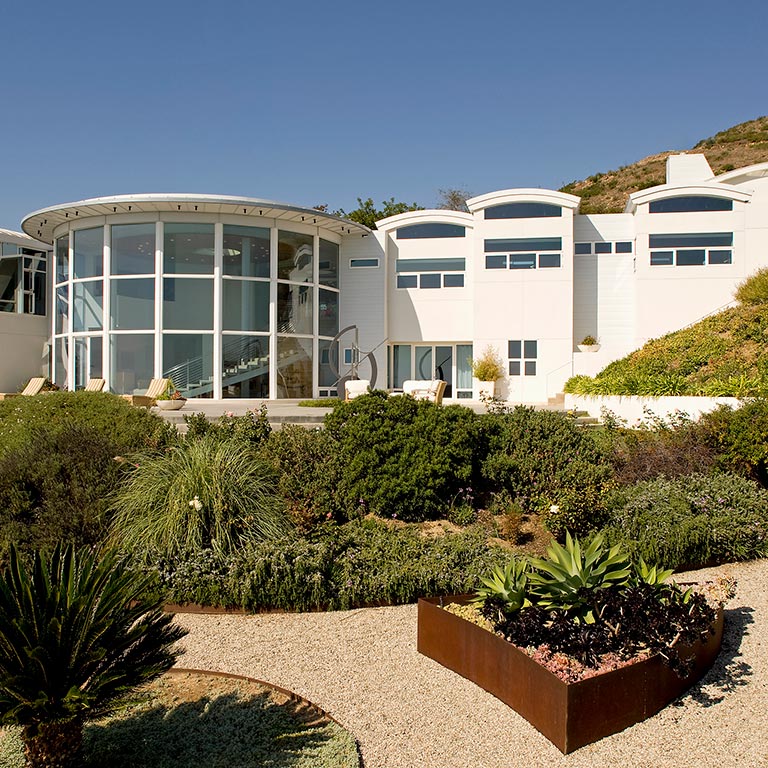
Private Residence – Malibu
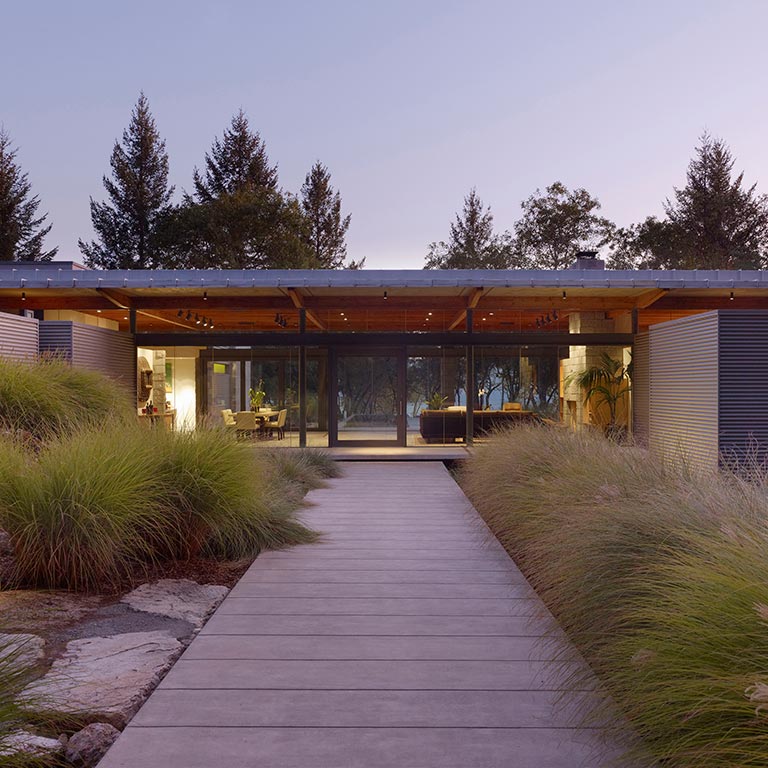
Private Residence – Rutherford
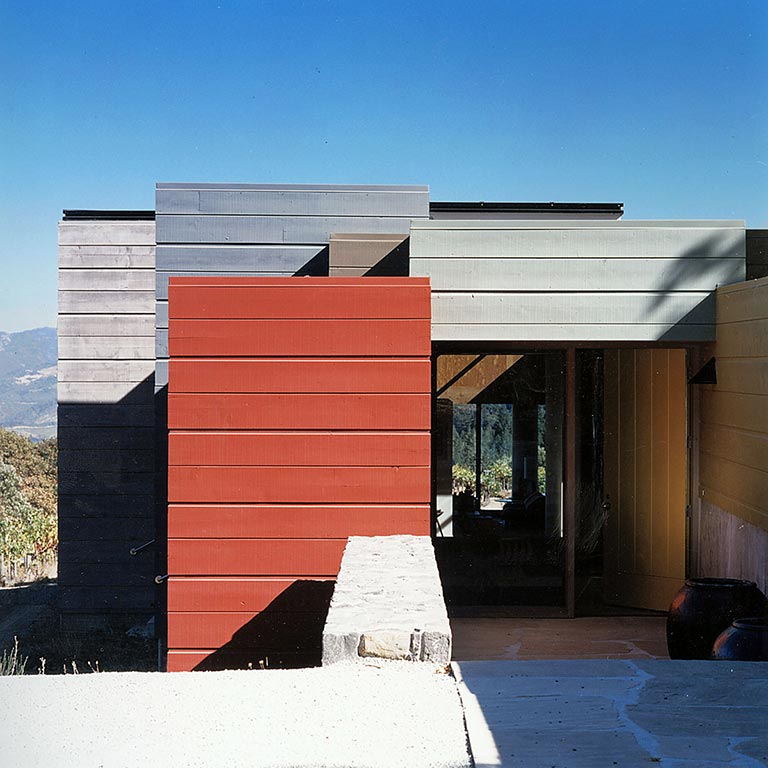
Private Residence – St. Helena
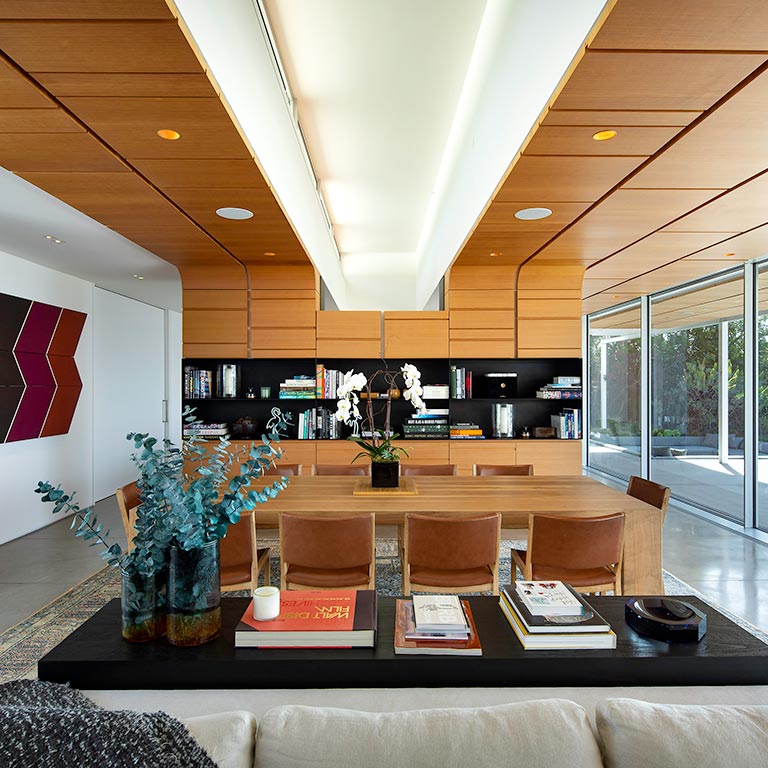
Private Residence – Beverly Hills
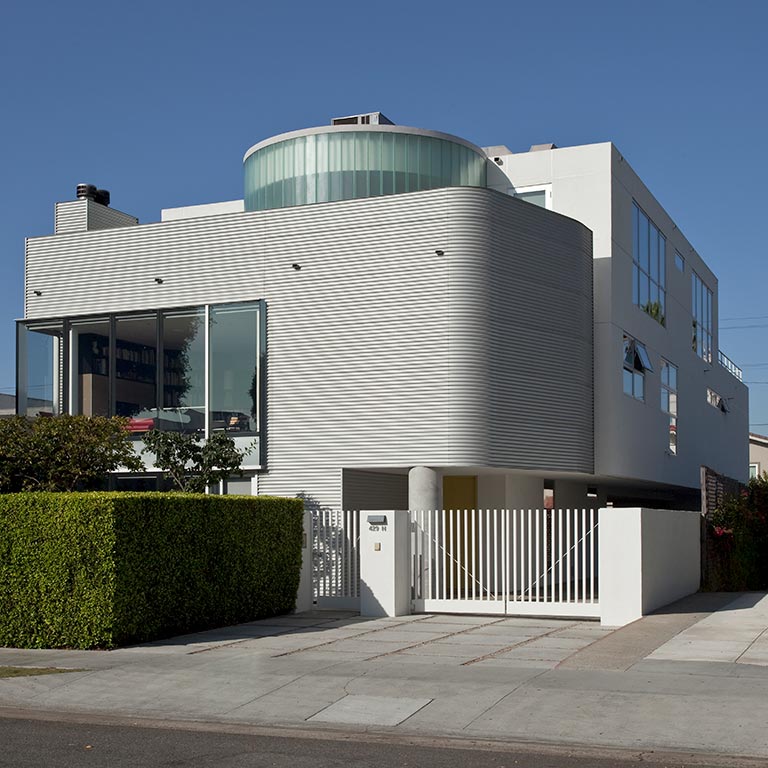
Private Residence – Larchmont Village
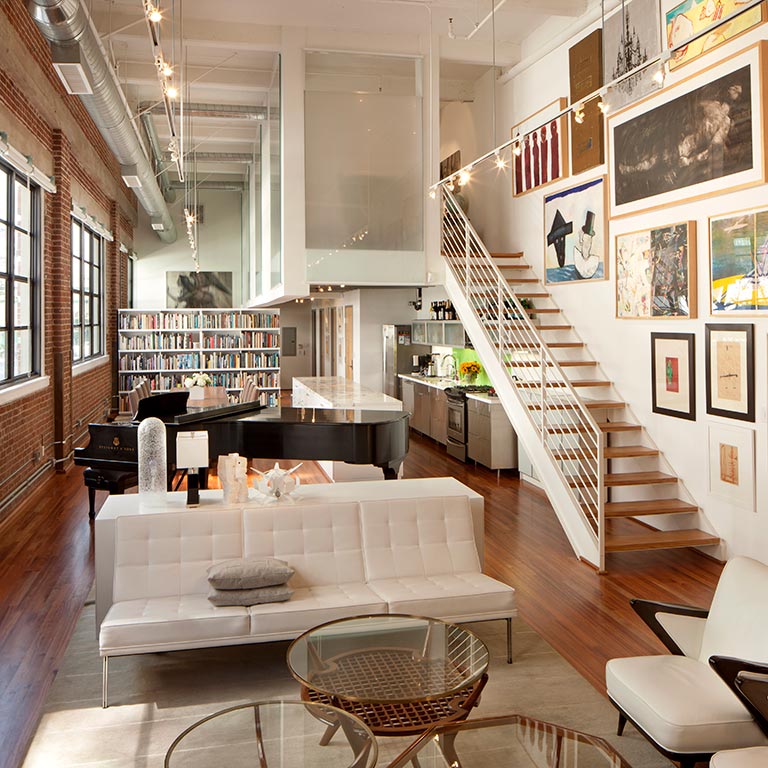
Private Residence – Los Angeles
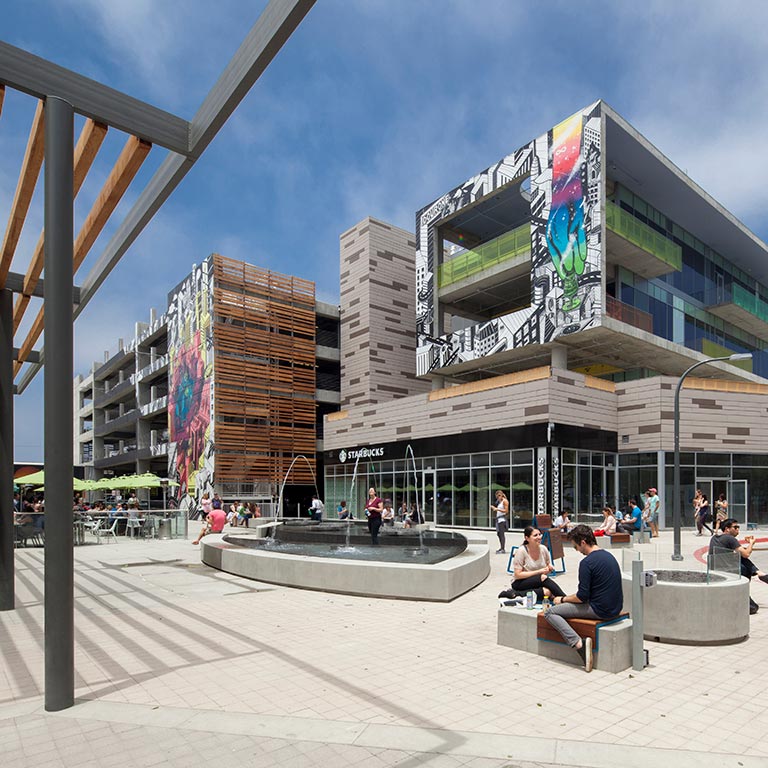
Runway At Playa Vista
Silicon Live
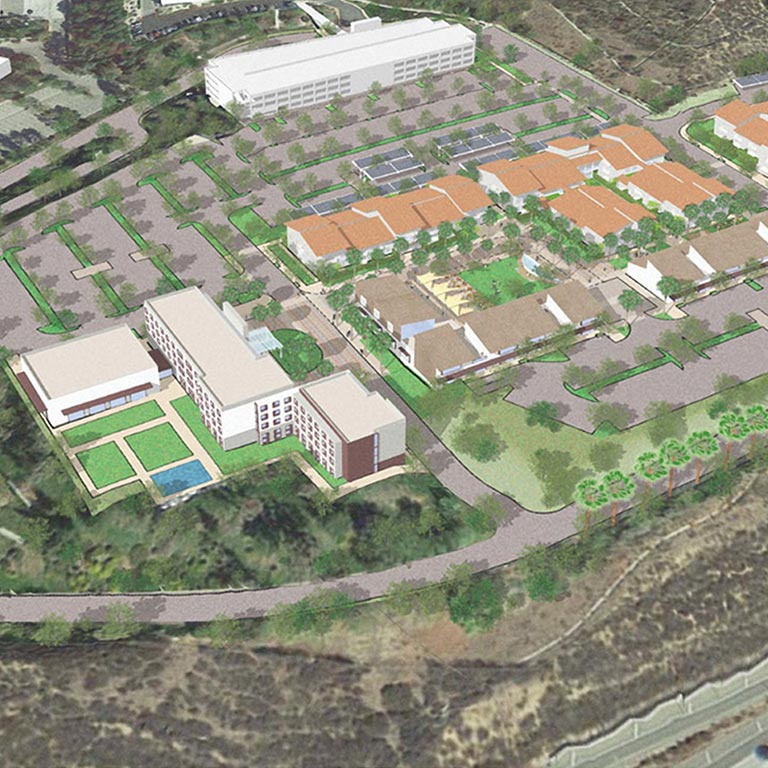
Simi Valley Master Plan

Sky Tower
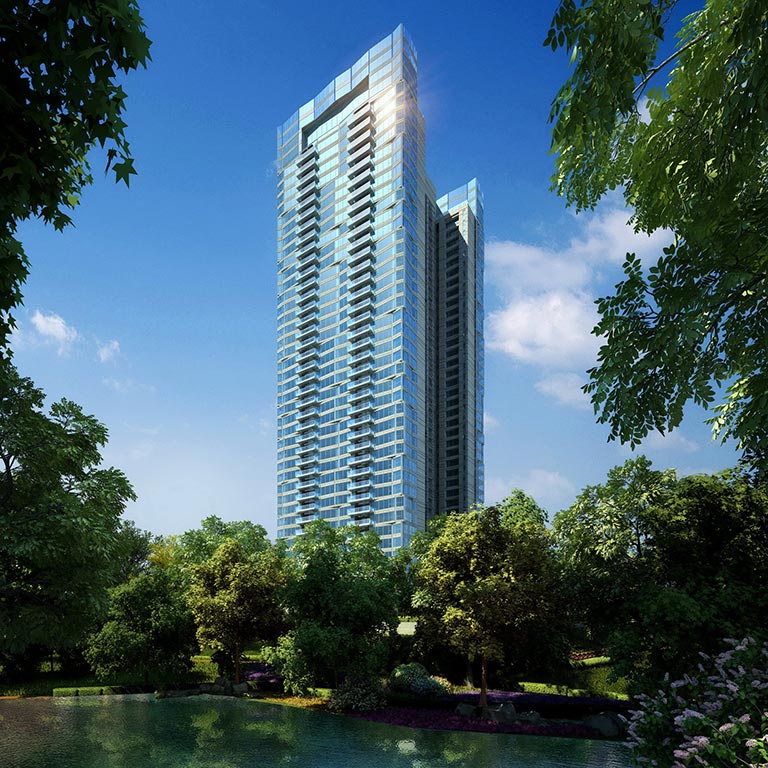
Solitaire Towers
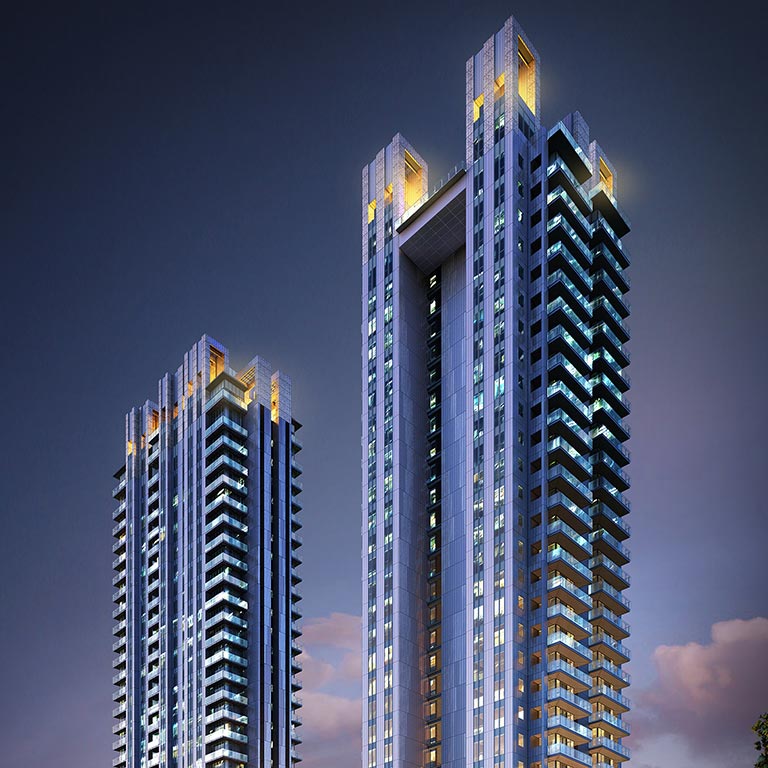
Verde Two

Westfield Promenade
Unlock your Vision
Creative endeavors begin with great friendships. Discover how Johnson Fain can work with your group to translate an idea into an award-winning, community engaging environment.
