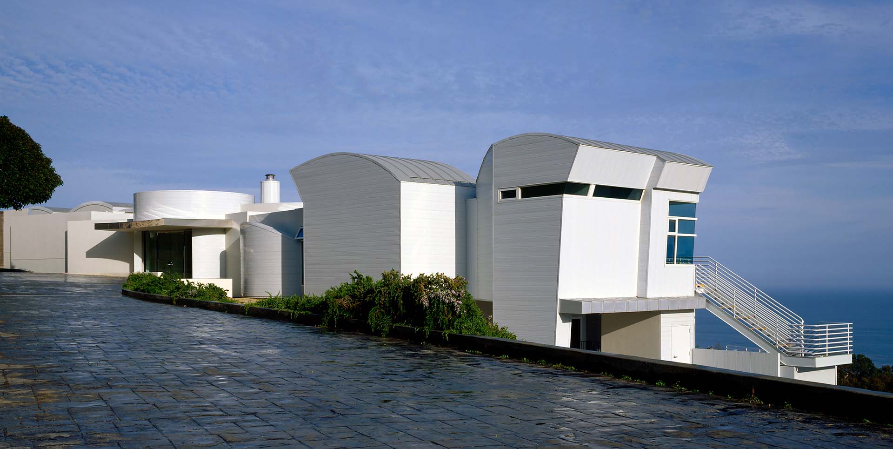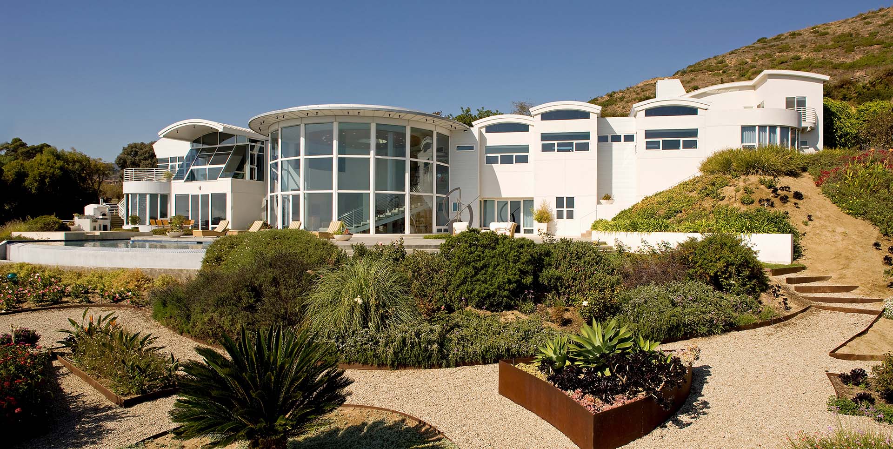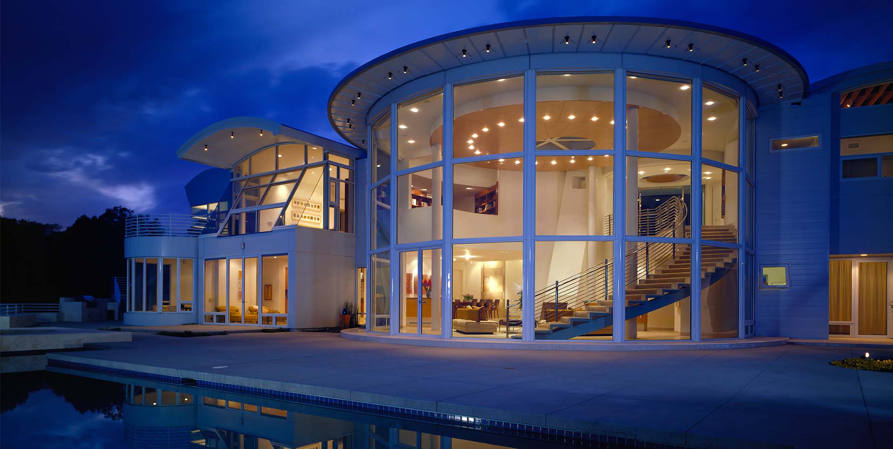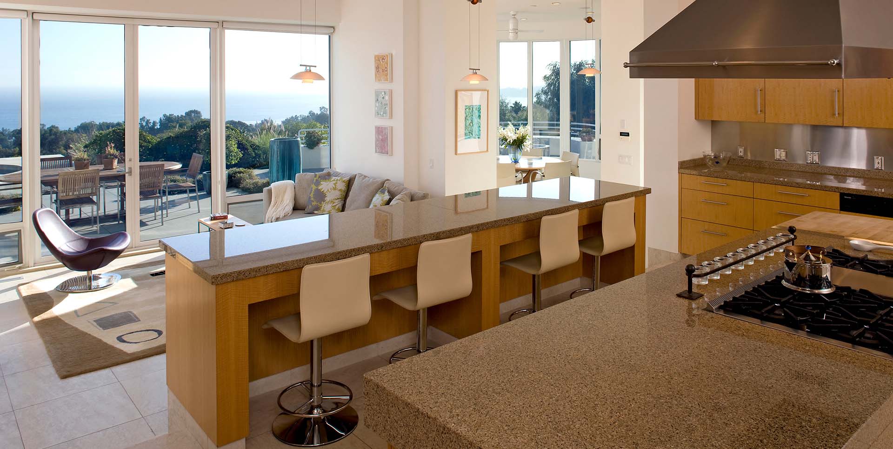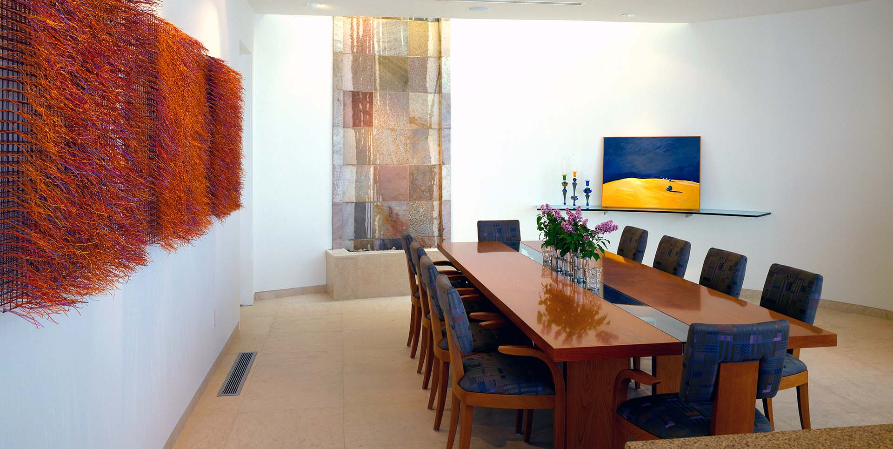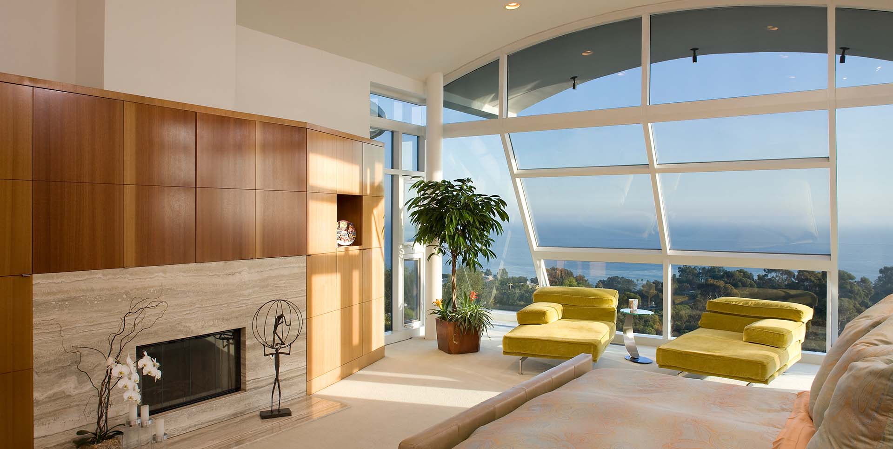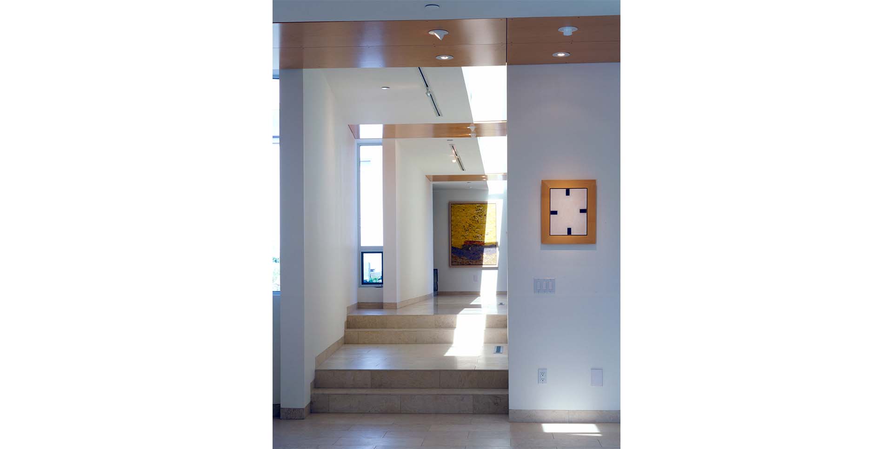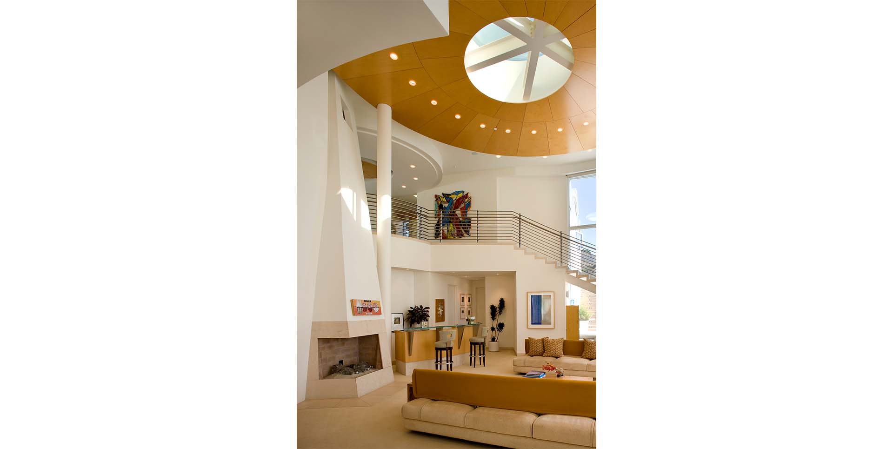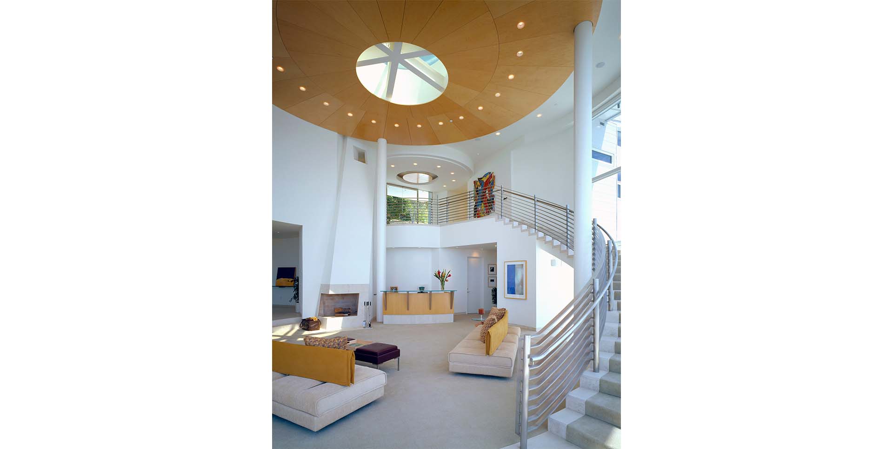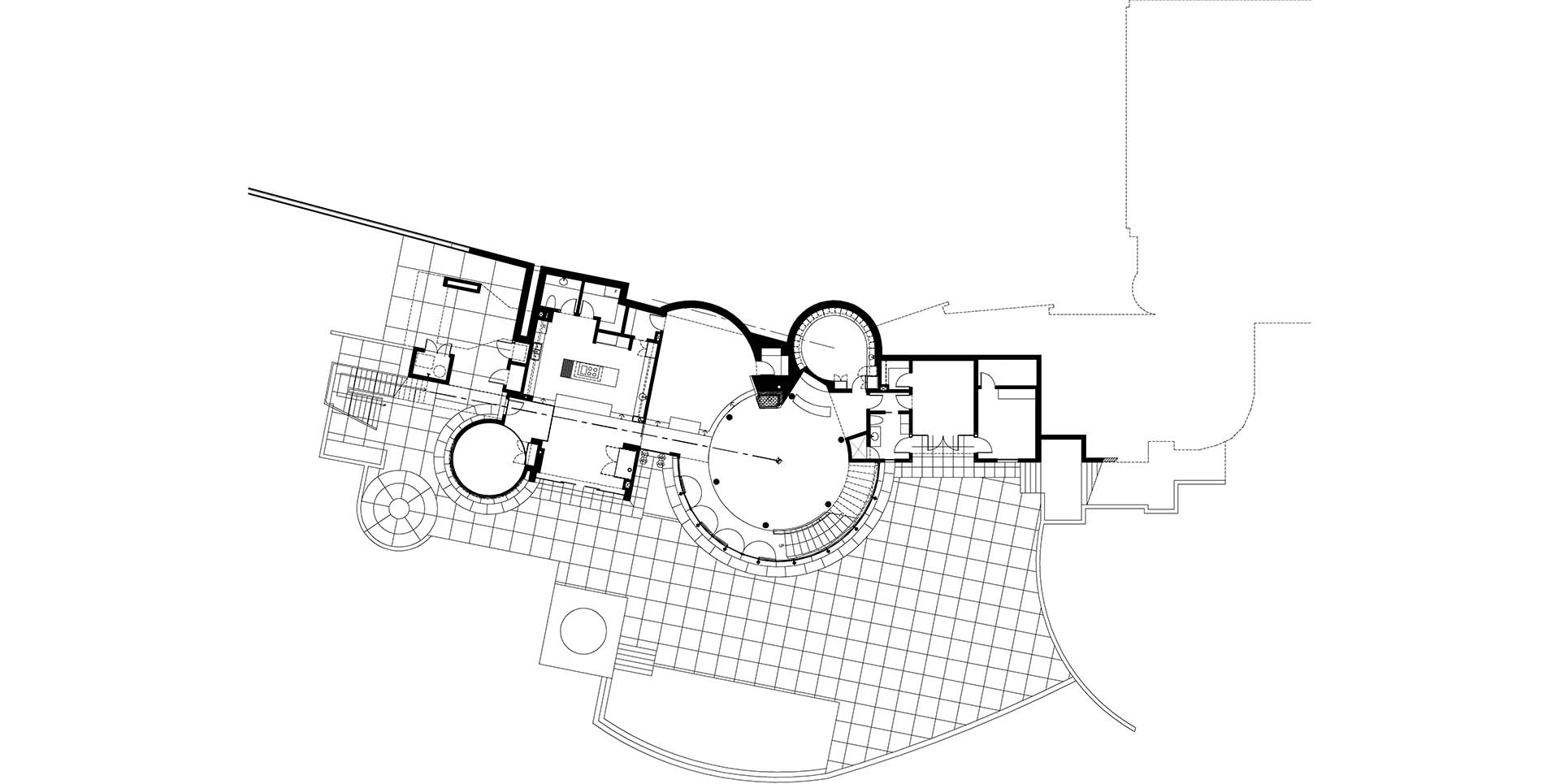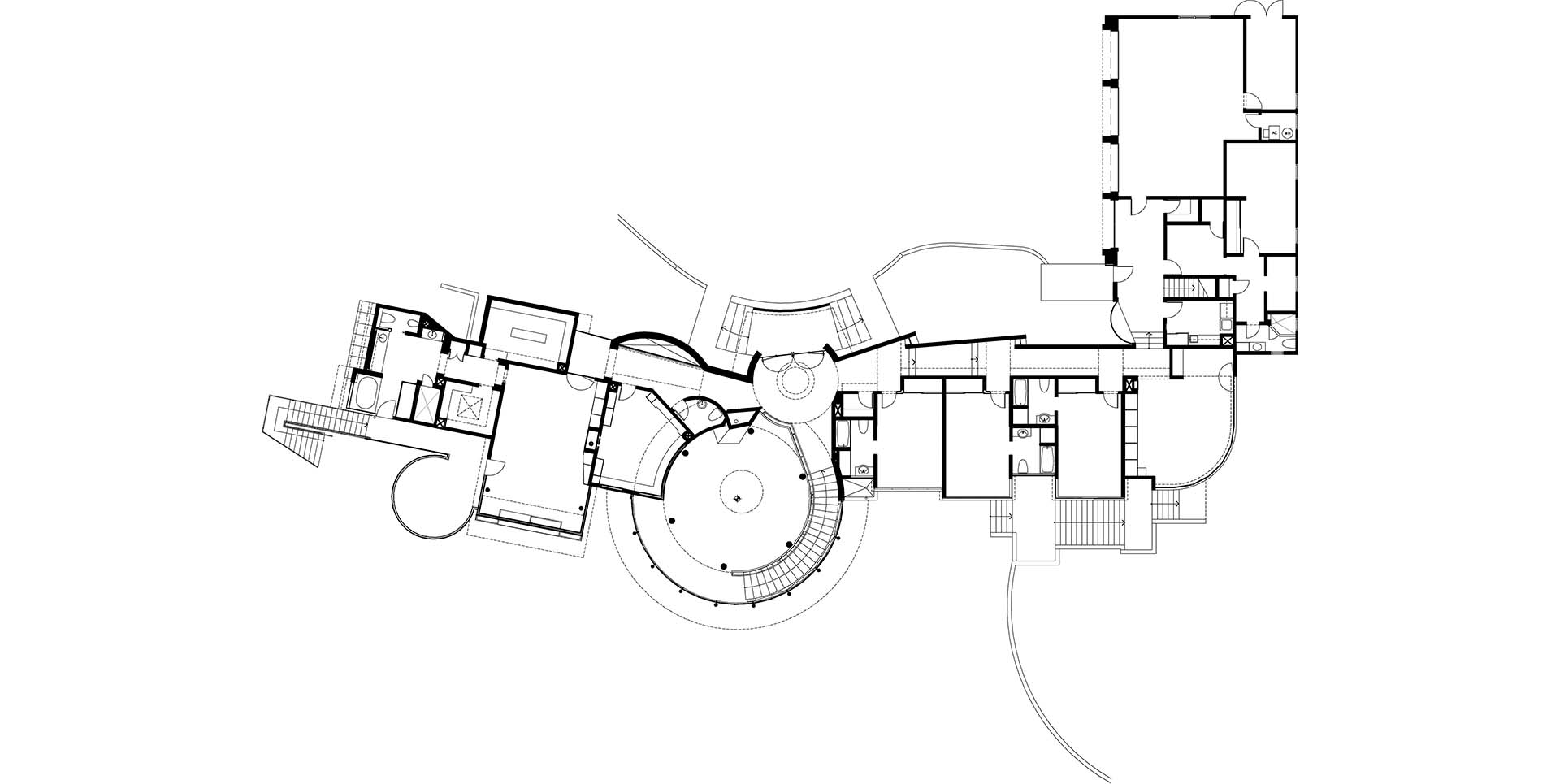Private Residence – Malibu
Location: Malibu, California, USA
This hillside home was designed for a family of five and is located on a sloping site overlooking the Pacific Ocean. The 8,000 square foot structure is set into the hillside with motor court and primary entry on the top of two floors. A dramatic and skylit stair lines the interior of a fully glazed and cylindrical two-story living room. All primary rooms are fully glazed to the west giving them ocean views and maximizing sunlight and fresh air.
All bedrooms, including the master suite are located on the upper level with living, dining, kitchen and breakfast rooms at grade with direct access to a broad terrace with swimming pool and spa. A pre-existing 4,000 square foot house on the site has been remodeled and connected to the new building and functions as a guesthouse and studio.
Services
Architecture & Interior Design
Program
2-story, 8,000 square foot addition to existing 2-story, 4,000 square foot structure
News & Ideas
Double story rotunda with 22-foot glass wall provides expansive ocean views
Similar Projects
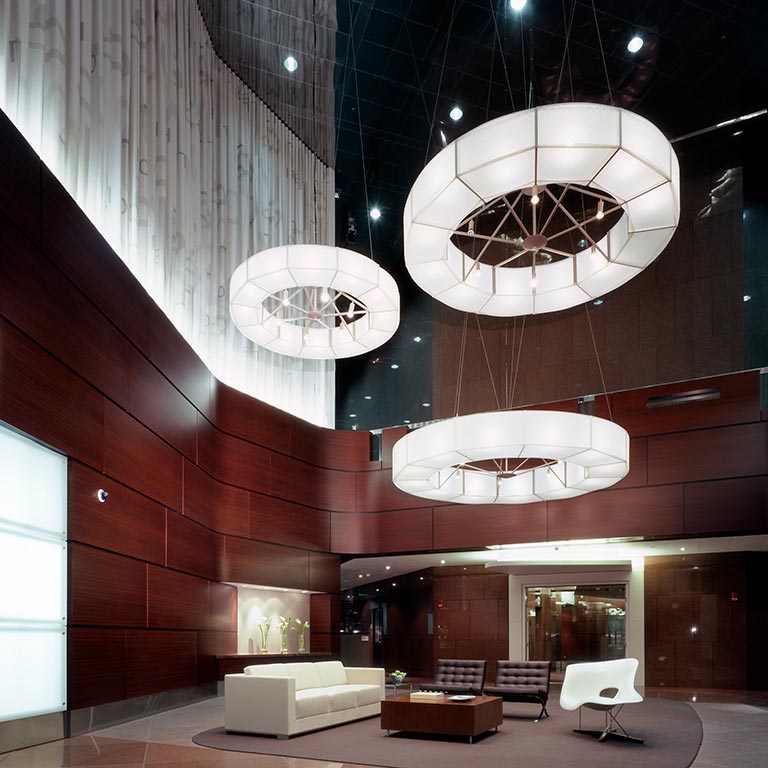
1100 Wilshire Boulevard

Ballpark Village
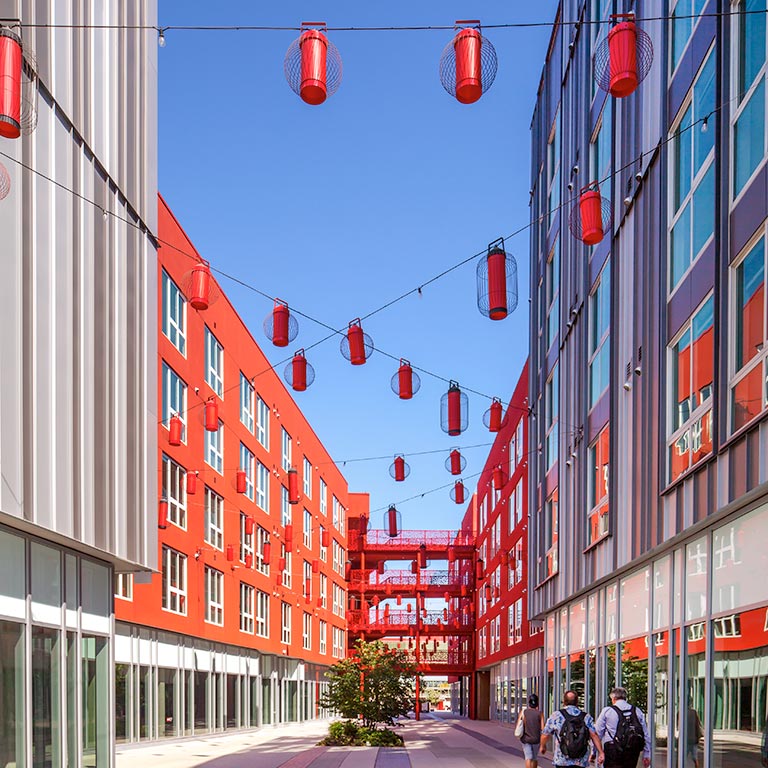
Blossom Plaza
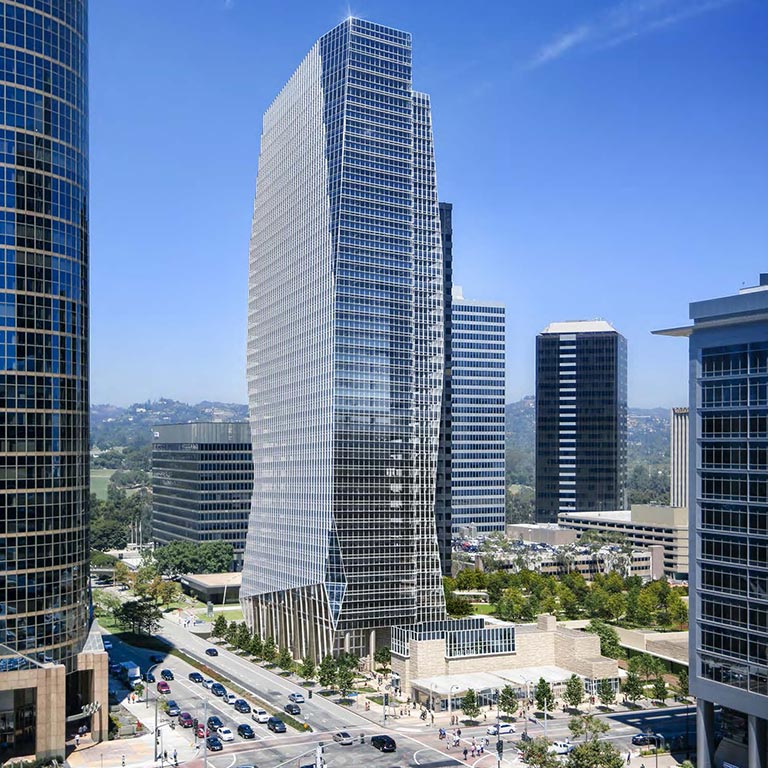
Century City Center
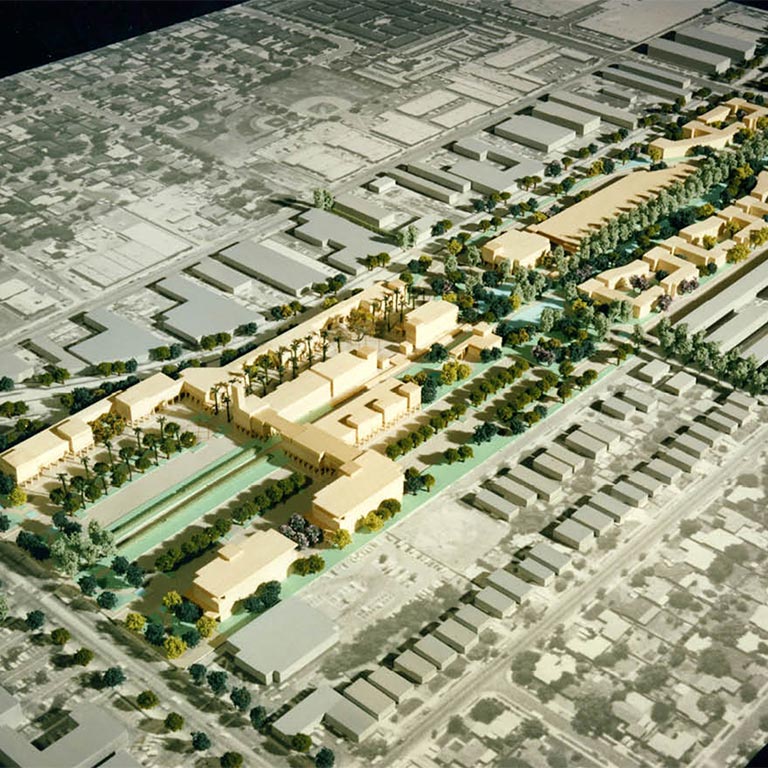
Chatsworth Metrolink Station
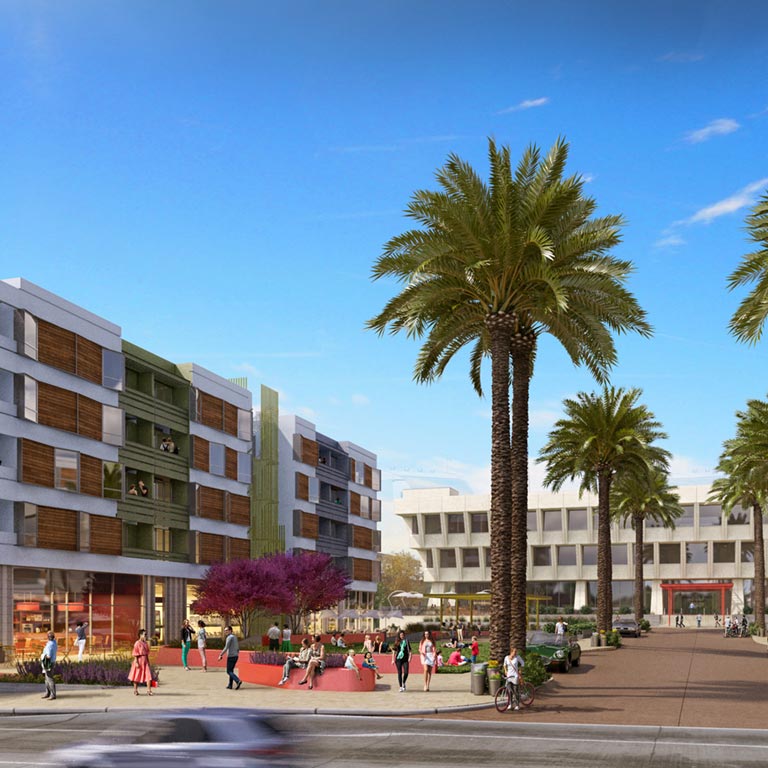
Citrus Commons
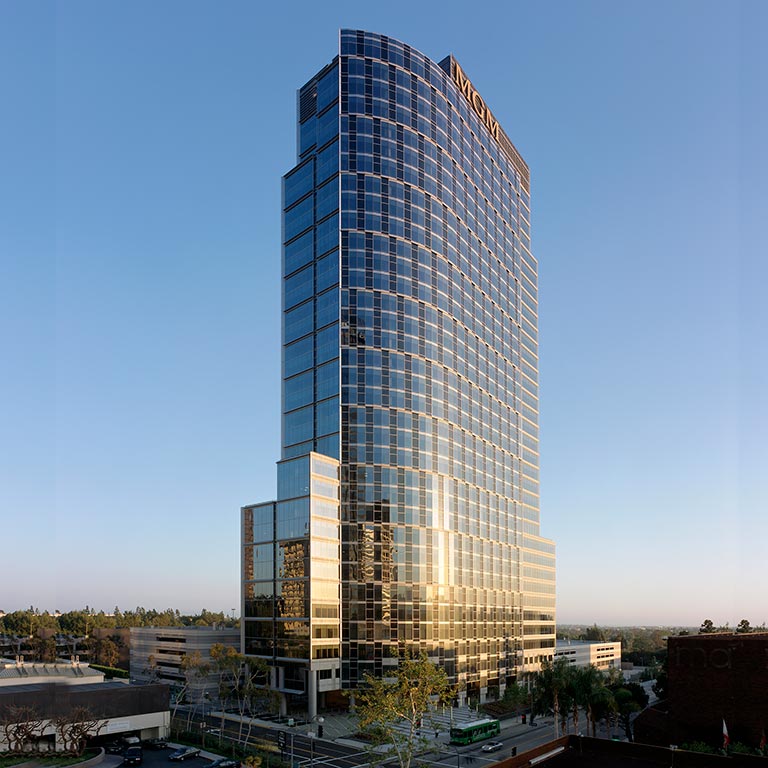
Constellation Place
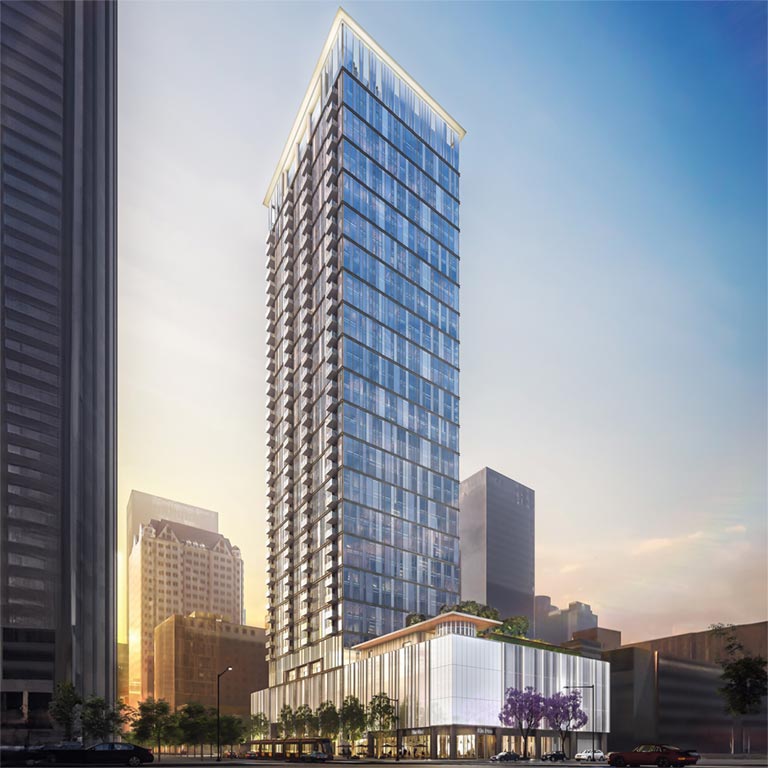
Figueroa Eight

Fullerton Transportation Center
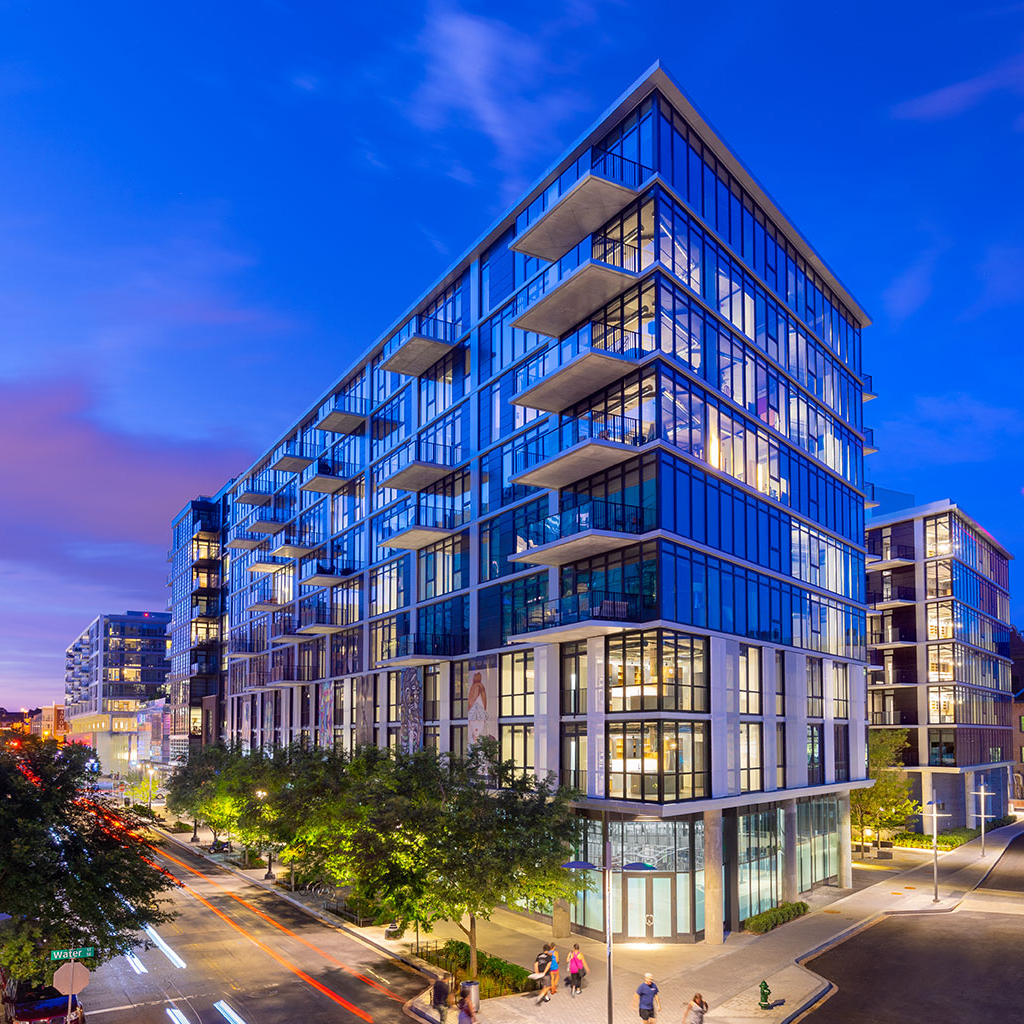
Guild
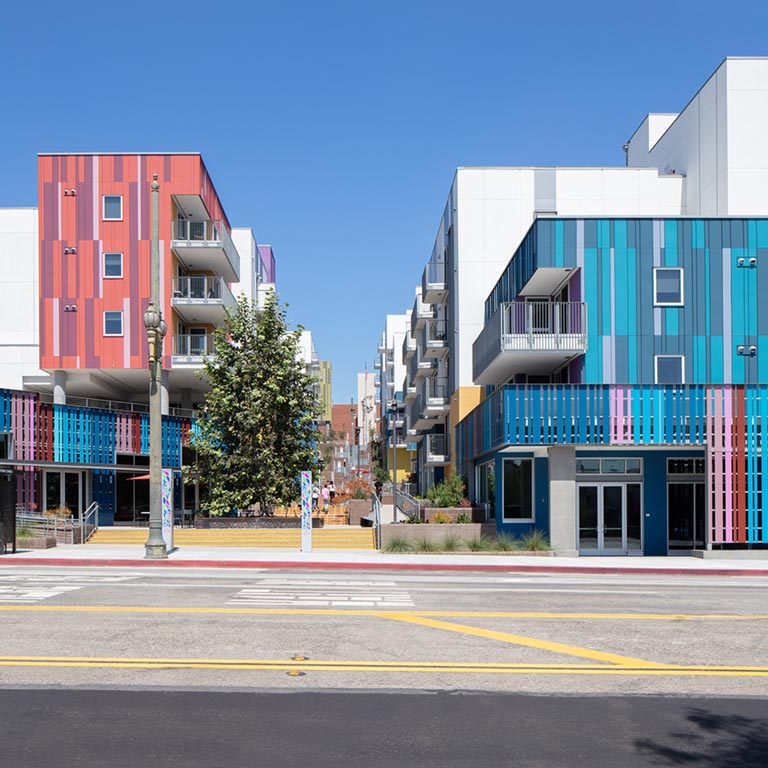
LA Plaza Village
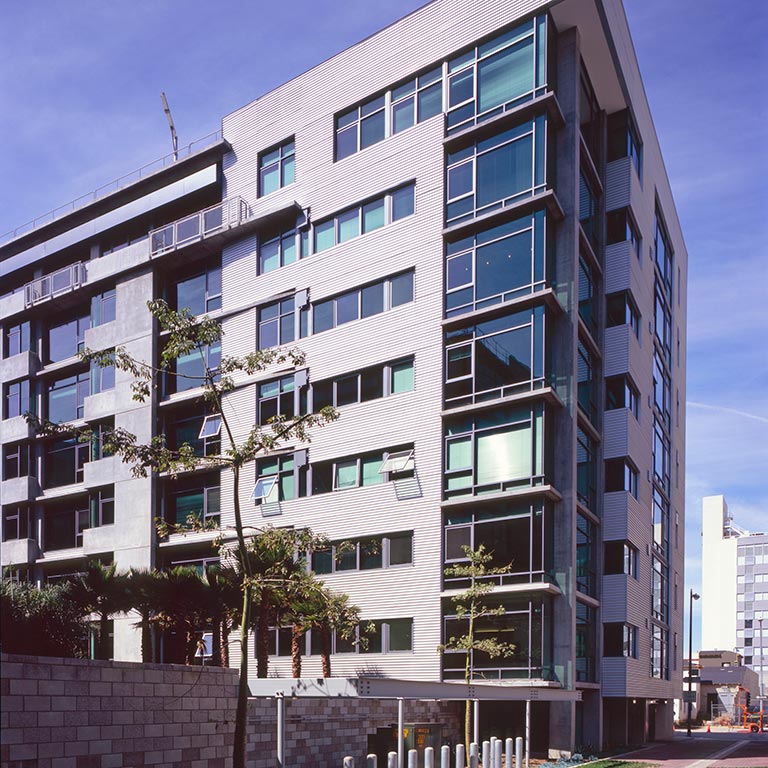
Metropolitan Lofts
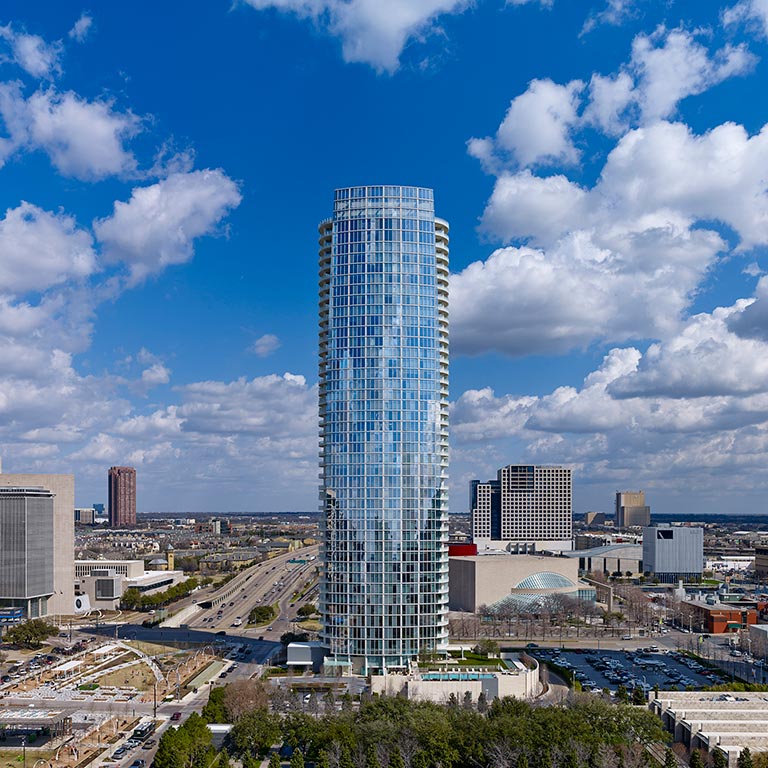
Museum Tower
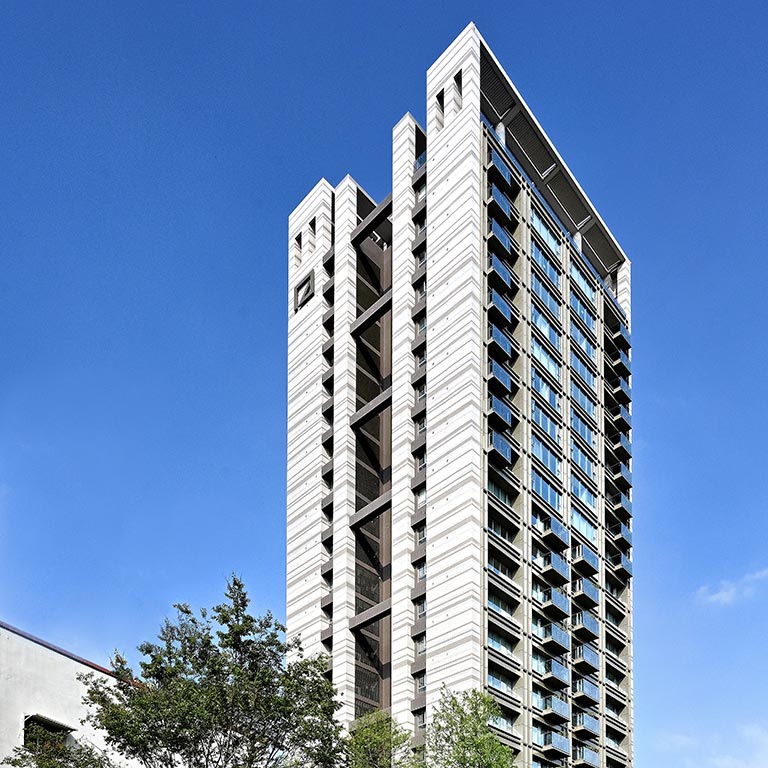
Nantun
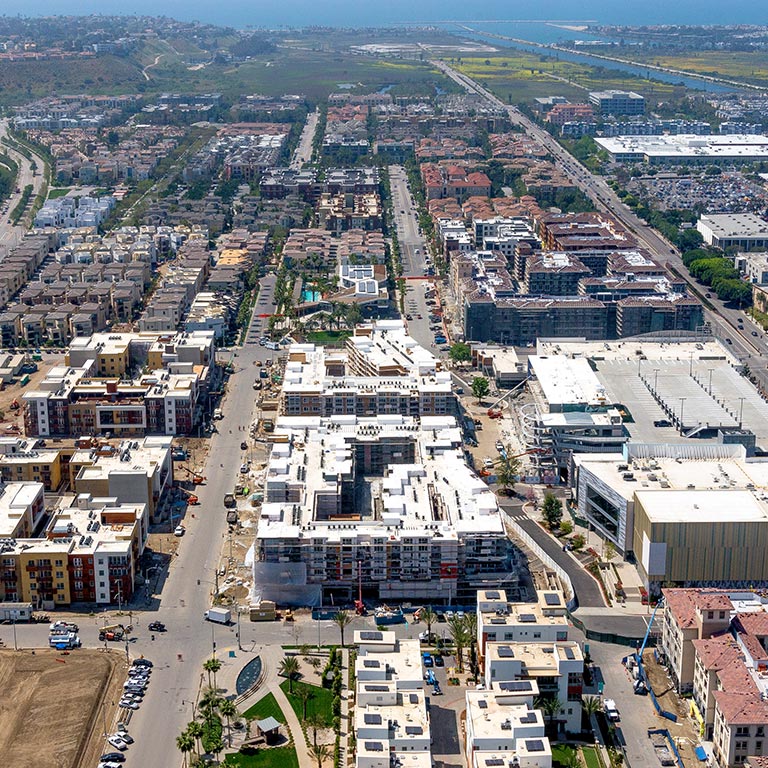
Playa Vista Phase II
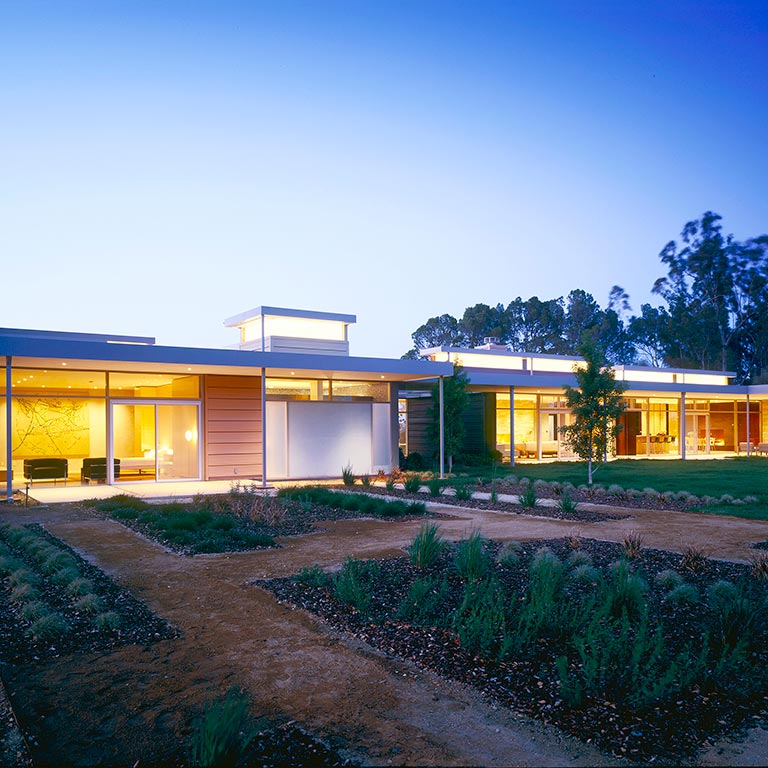
Private Residence – Los Altos Hills
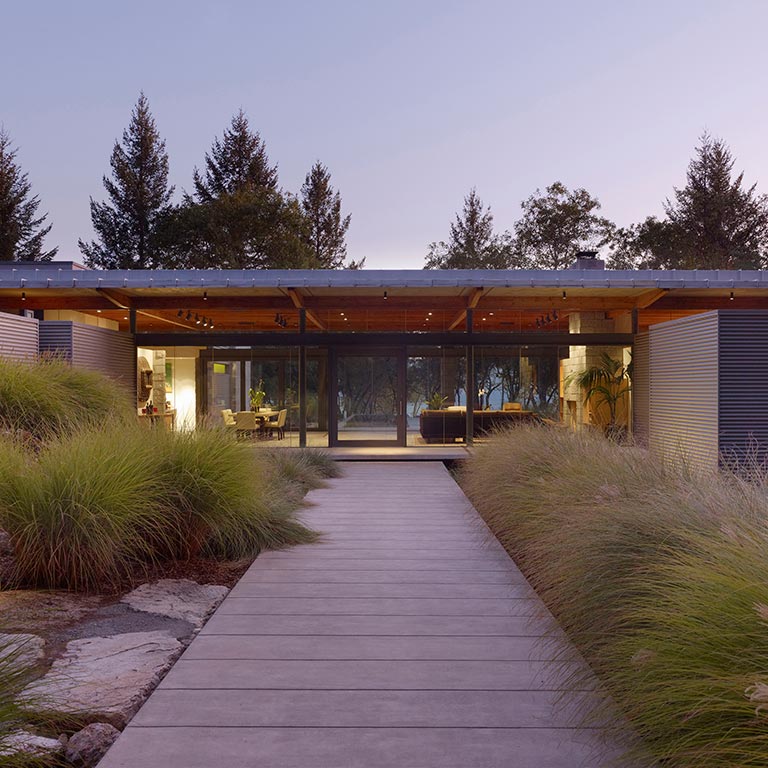
Private Residence – Rutherford
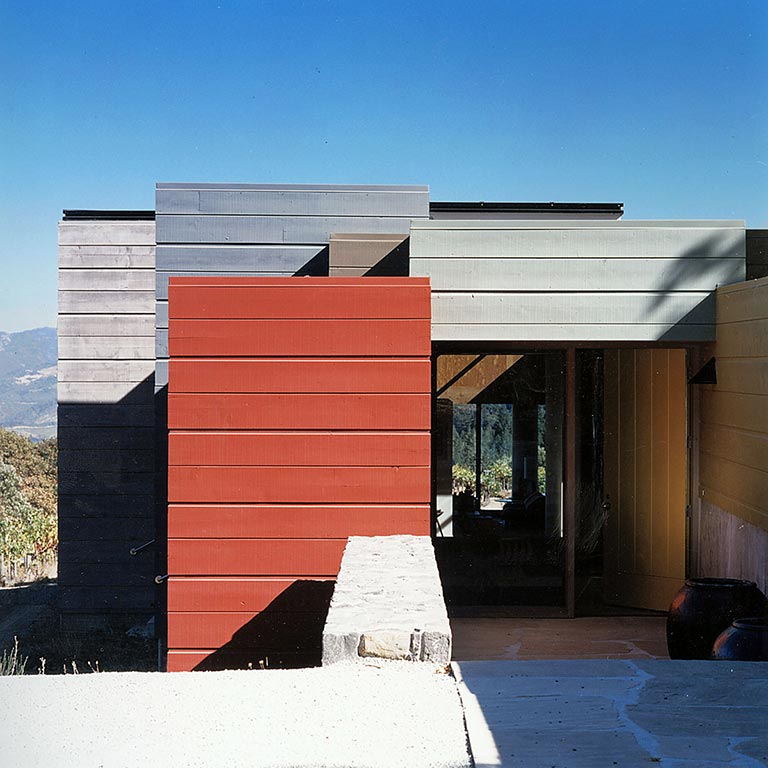
Private Residence – St. Helena
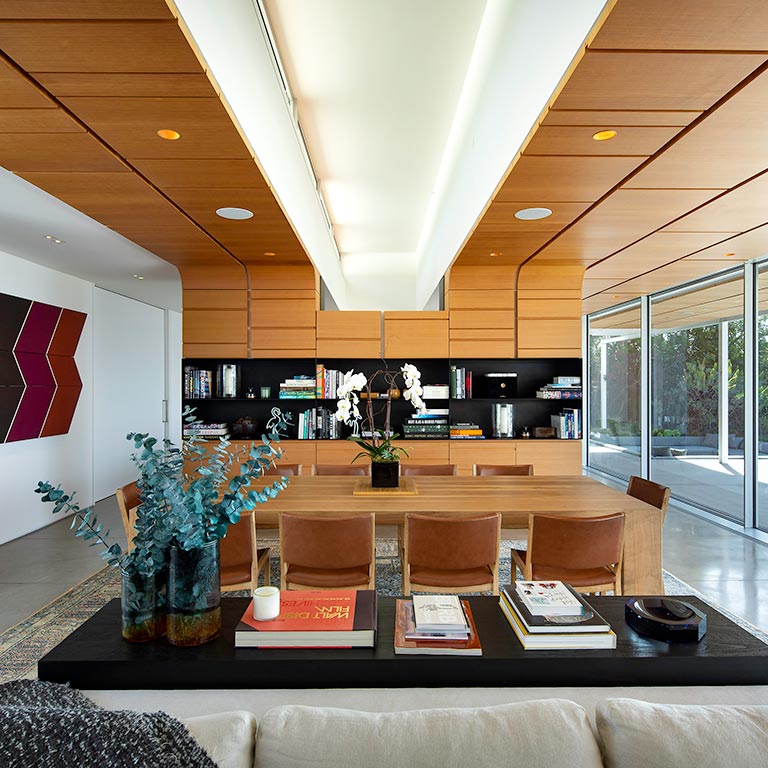
Private Residence – Beverly Hills
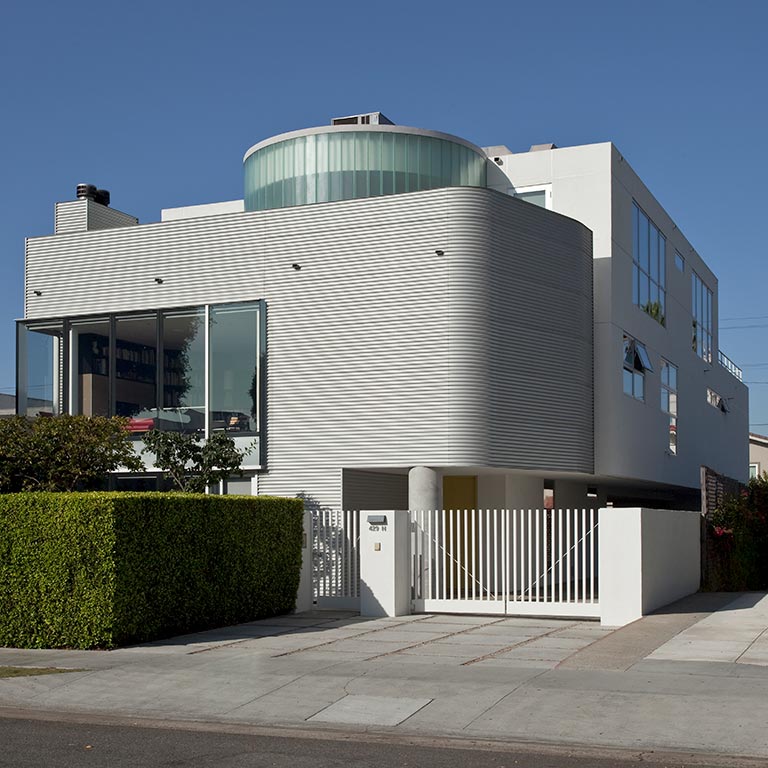
Private Residence – Larchmont Village
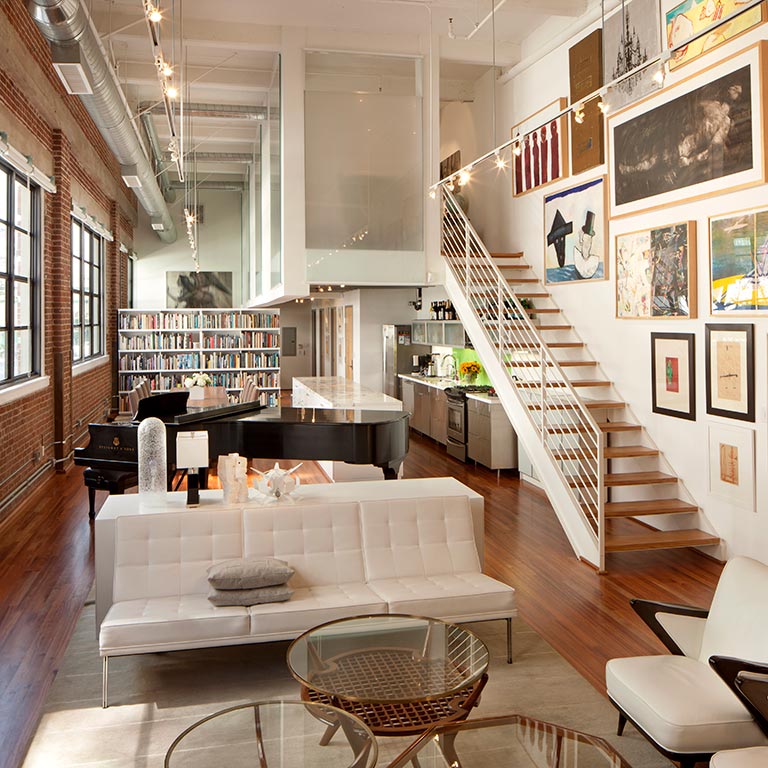
Private Residence – Los Angeles
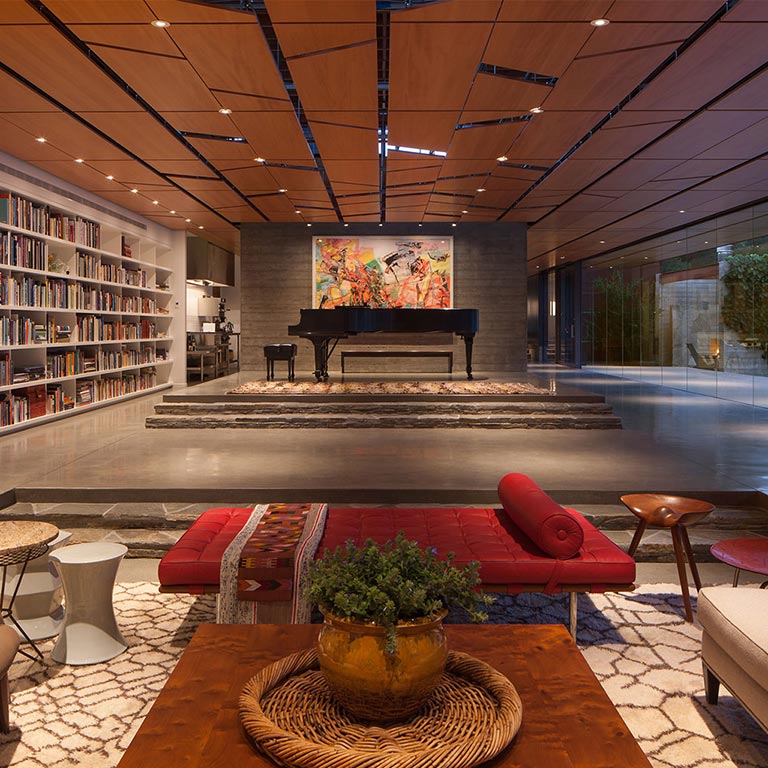
Private Residence – Ojai
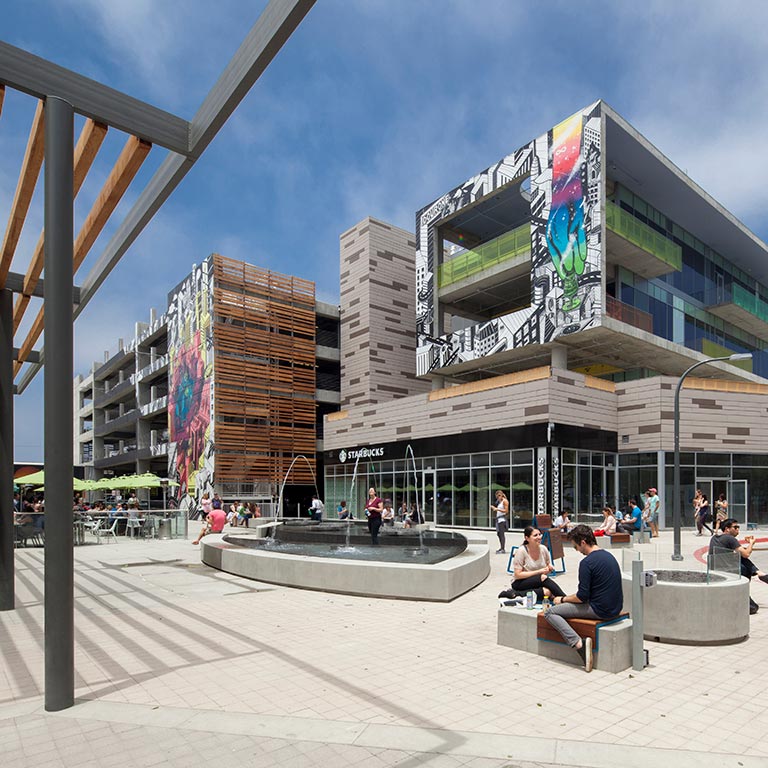
Runway At Playa Vista
Silicon Live
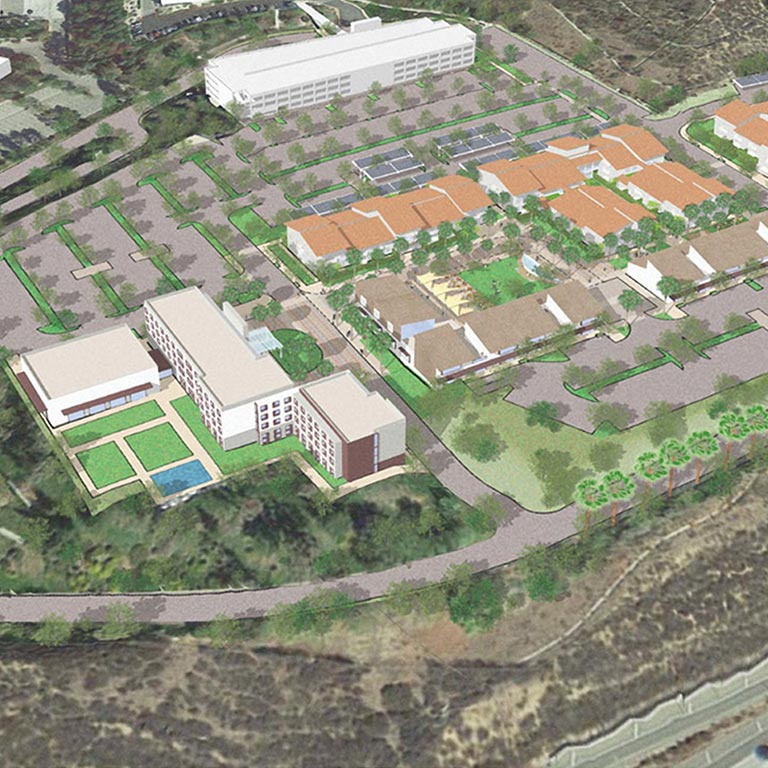
Simi Valley Master Plan
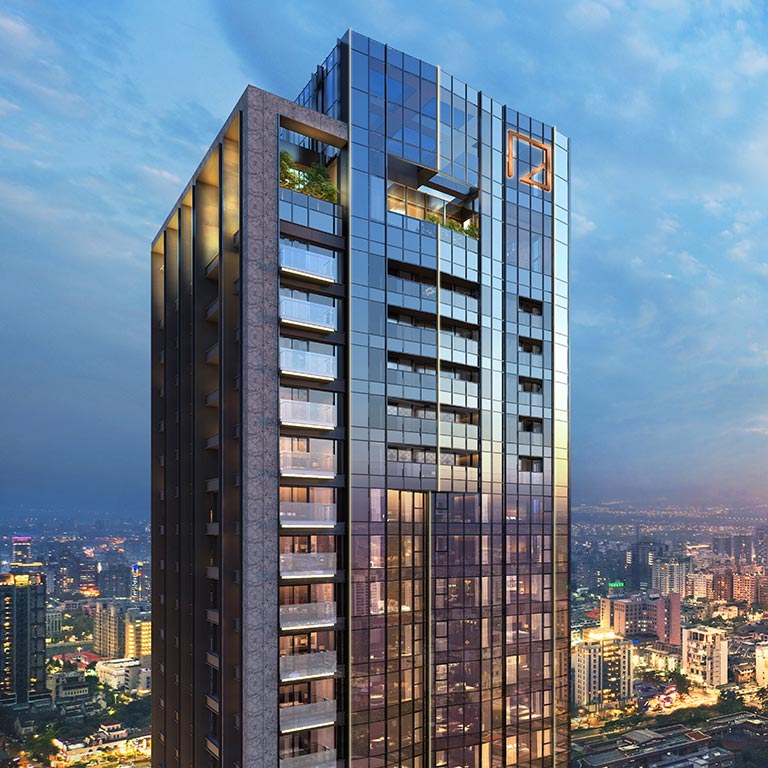
Sky Tower
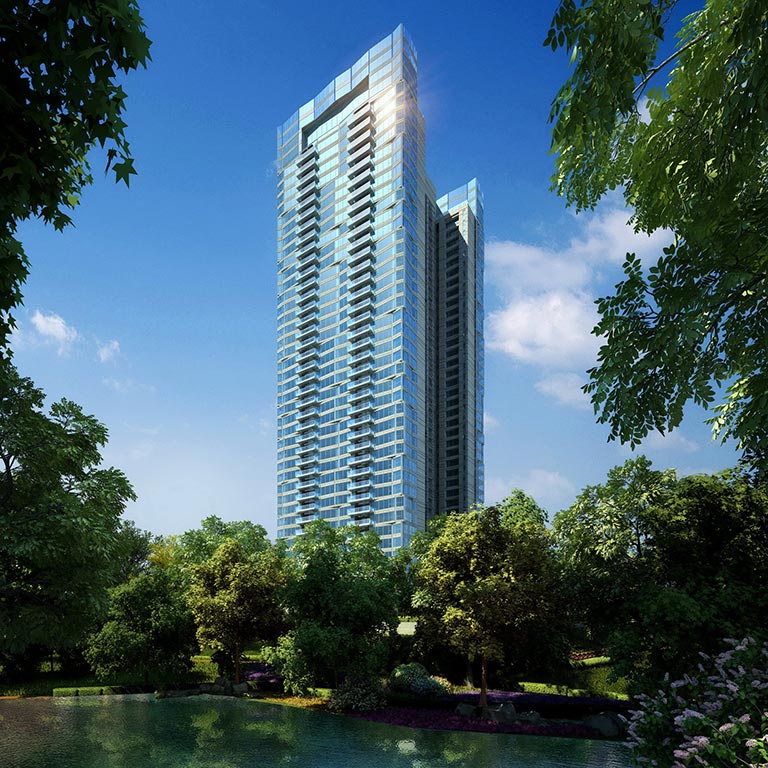
Solitaire Towers
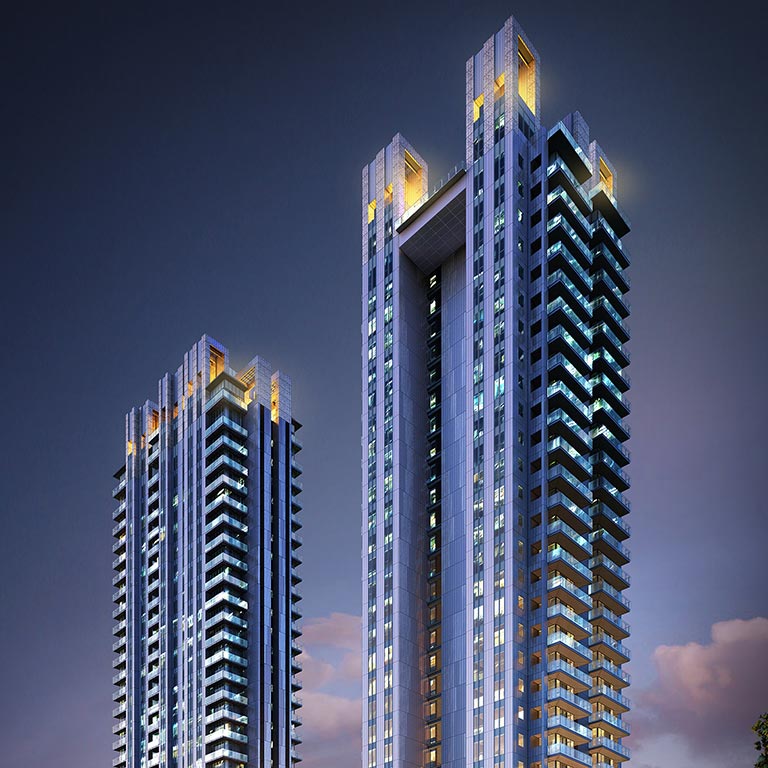
Verde Two

Westfield Promenade
Unlock your Vision
Creative endeavors begin with great friendships. Discover how Johnson Fain can work with your group to translate an idea into an award-winning, community engaging environment.
