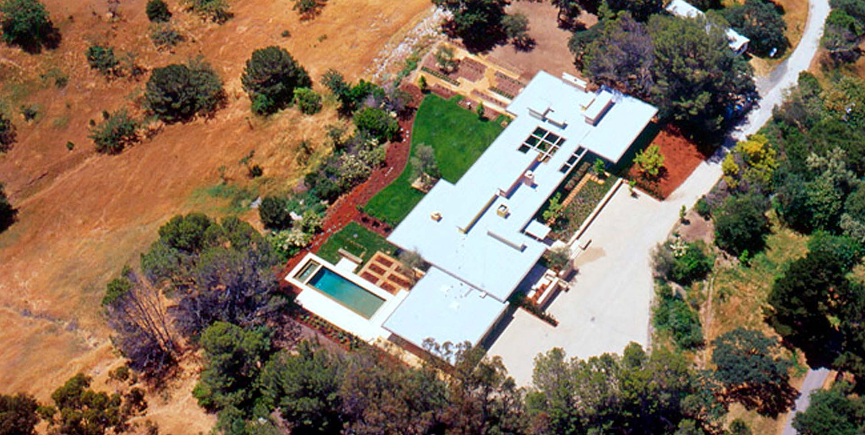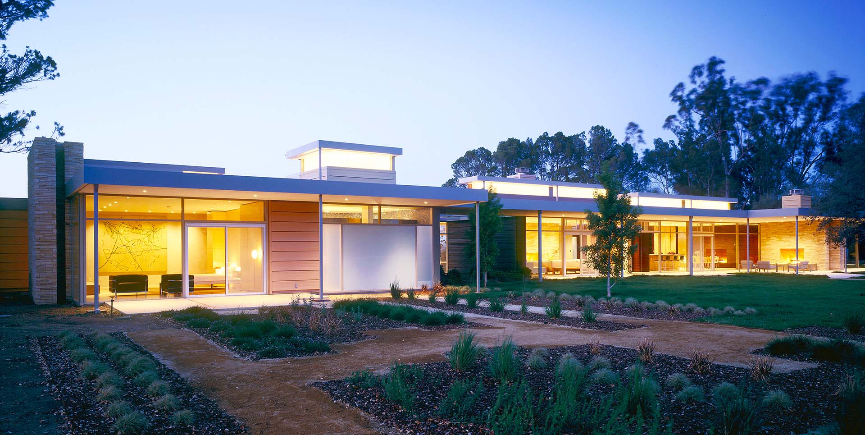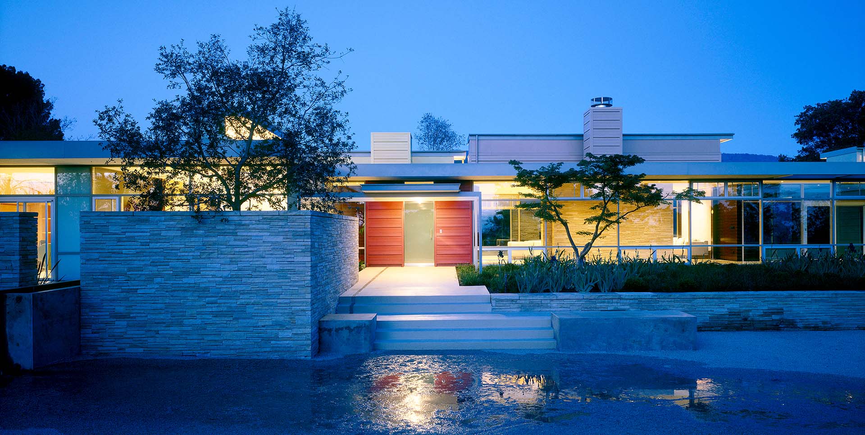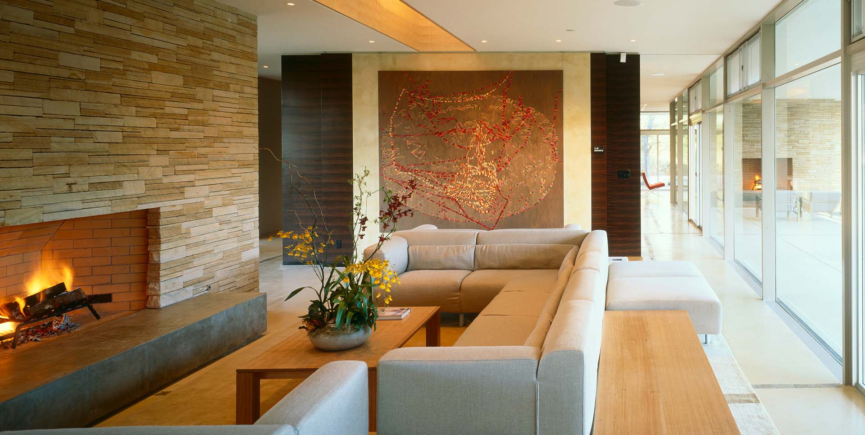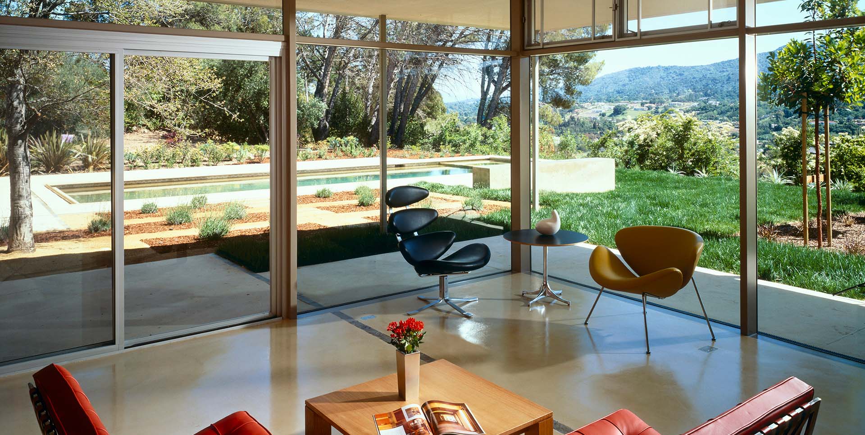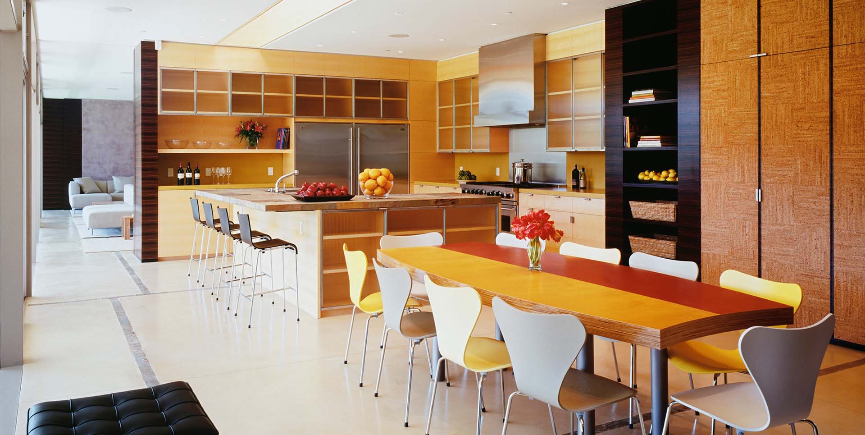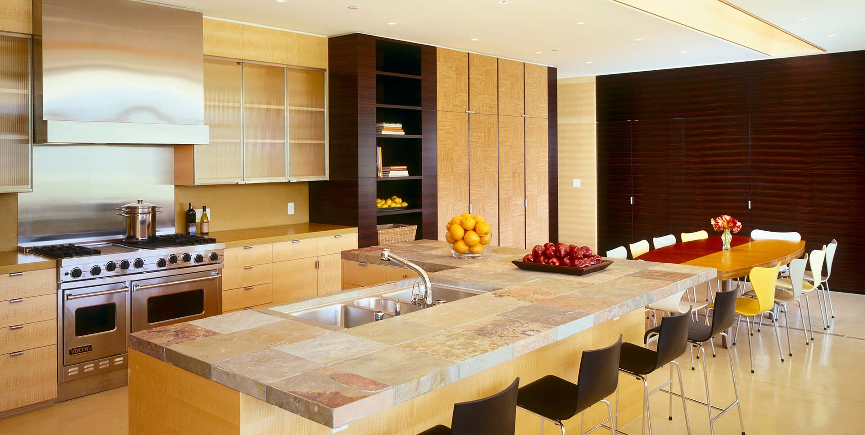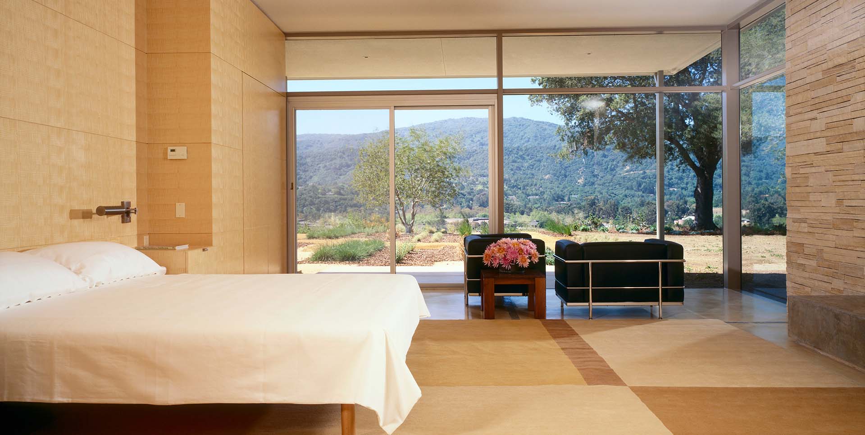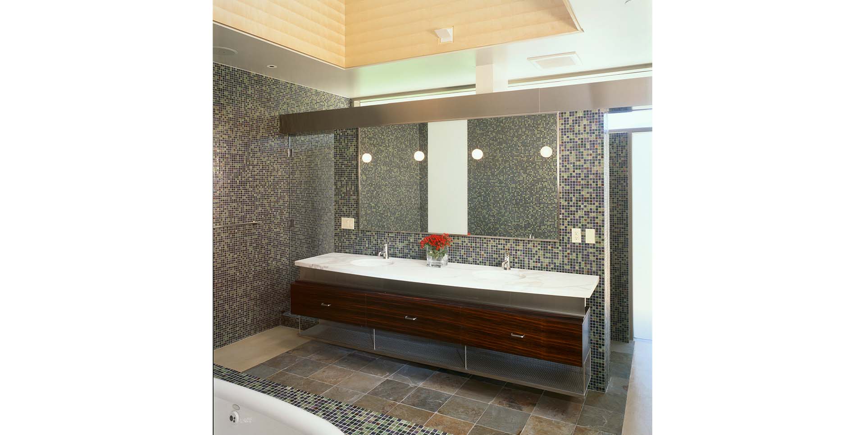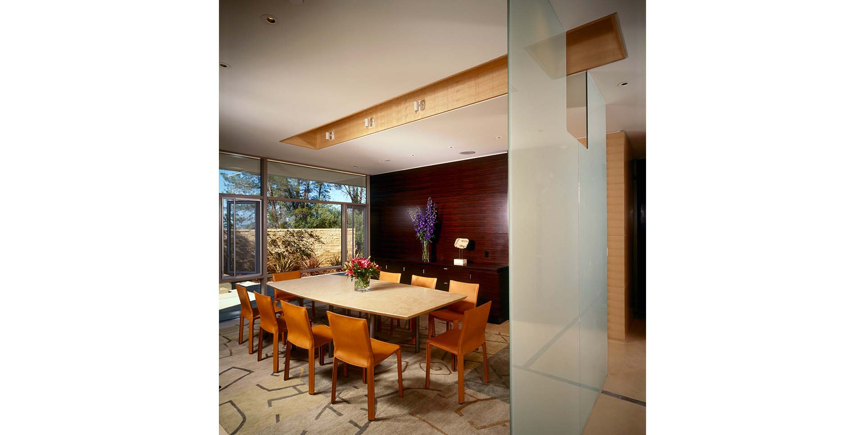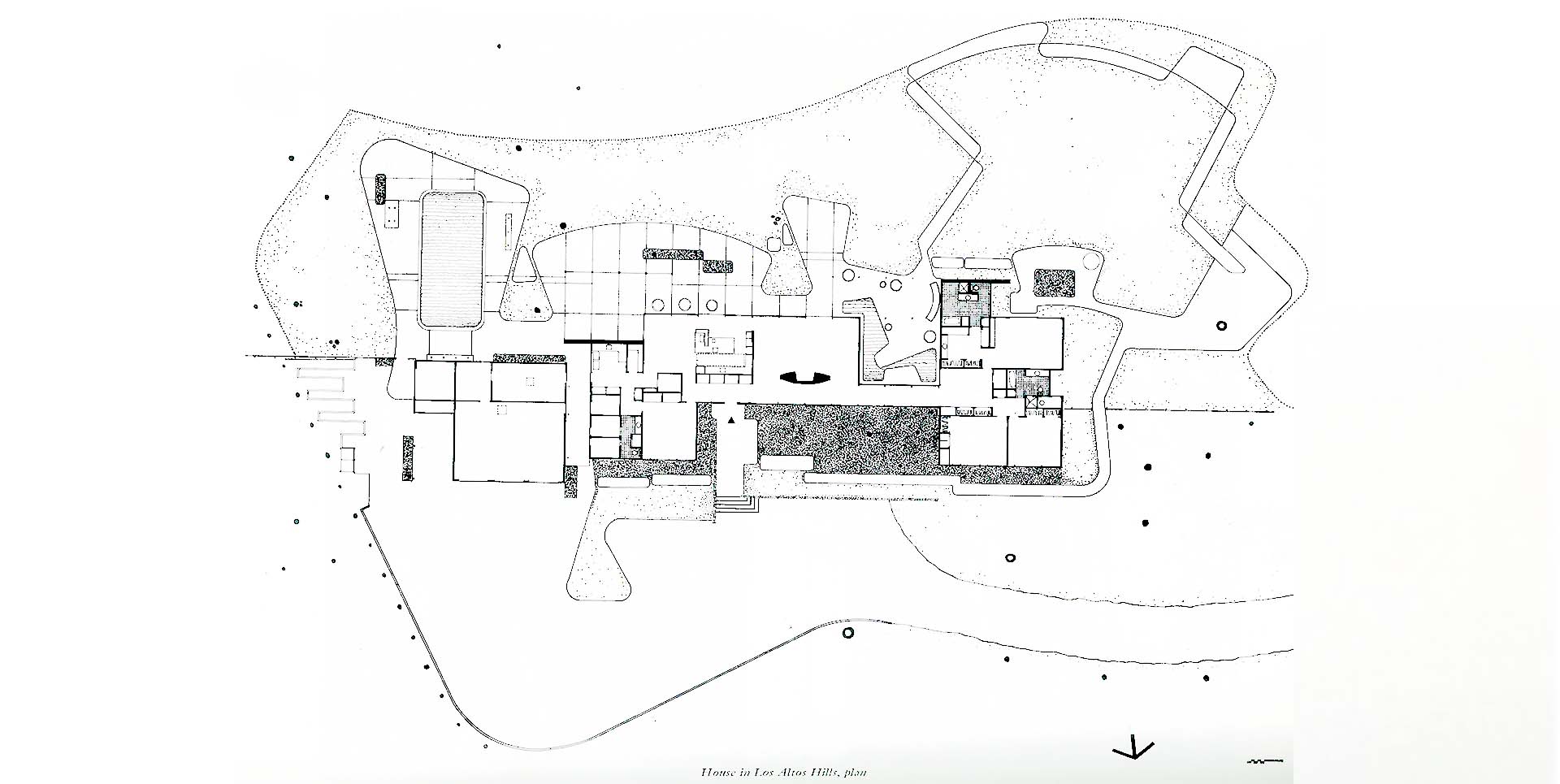Private Residence – Los Altos Hills
Location: Los Altos Hills, California, USA
Client: Private Owner
This 6,800 square foot, one-story home is located at the southern end of the San Francisco Bay on a 12-acre hilltop site overlooking Silicon Valley. The project represents a substantial expansion and remodel of an important Mid-Century Modern house designed in the mid-1950s by the architect, John Funk, and featured in Sally Woodbridge’s seminal book, Bay Area Houses. The house had fallen into disrepair prior to its acquisition.
The design preserves all primary steel structure and window frames, the principal ceiling plane, and the radiant concrete floor slab that ran throughout the original house. The building was then expanded to accommodate the activities of a young and growing family of five. Accordingly, kitchen and dining spaces were enlarged at the perimeter of the building envelope where natural daylight could be maximized.
Deep overhangs protect expansive glass walls from solar heat gain while large operable panes allow ample cross ventilation in concert with radiant floors to provide a completely passive heating and cooling system. New skylight monitors in the roof bring natural light into the interior of the house. Playrooms and study spaces have been introduced at both ends of the original home to allow parental proximity to young children throughout. The original bedroom wing was expanded to include interior wardrobe and storage as well as expanded bath and dressing areas.
Services
Architectural and Interior Design
Program
- Private residence expansion and remodel
- 6,800 square feet
Site Area
12-acre site
Similar Projects
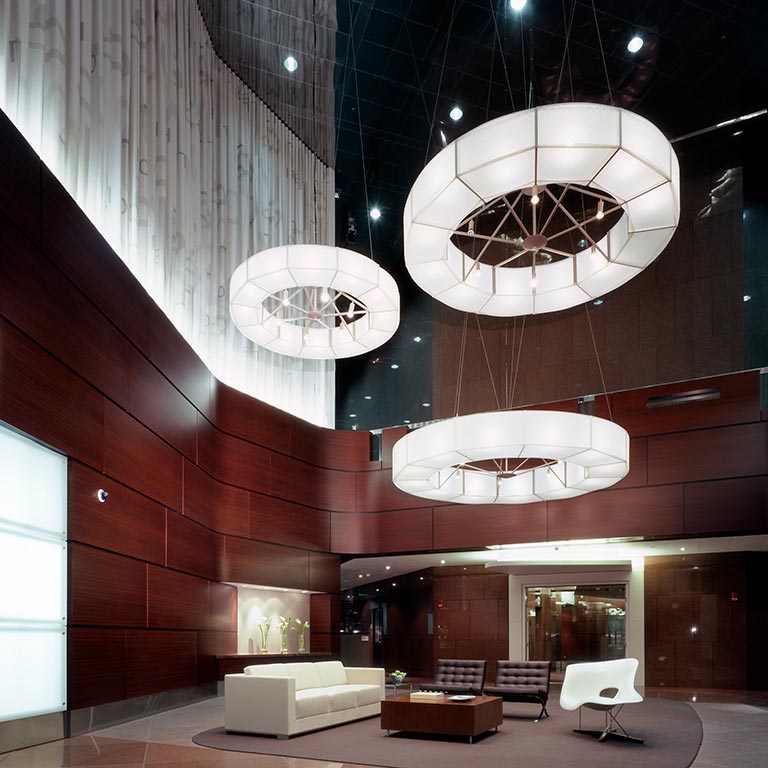
1100 Wilshire Boulevard

Ballpark Village
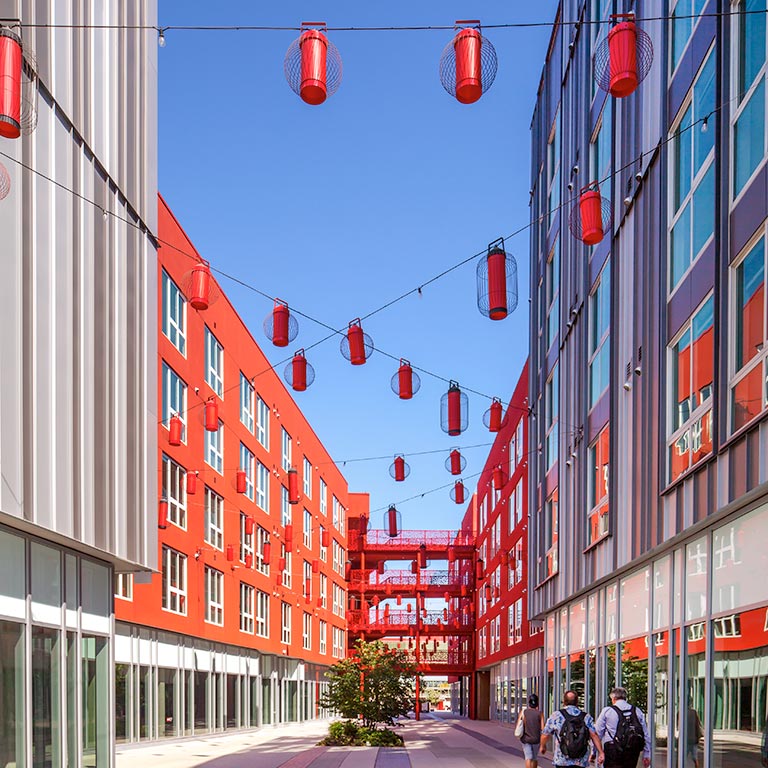
Blossom Plaza
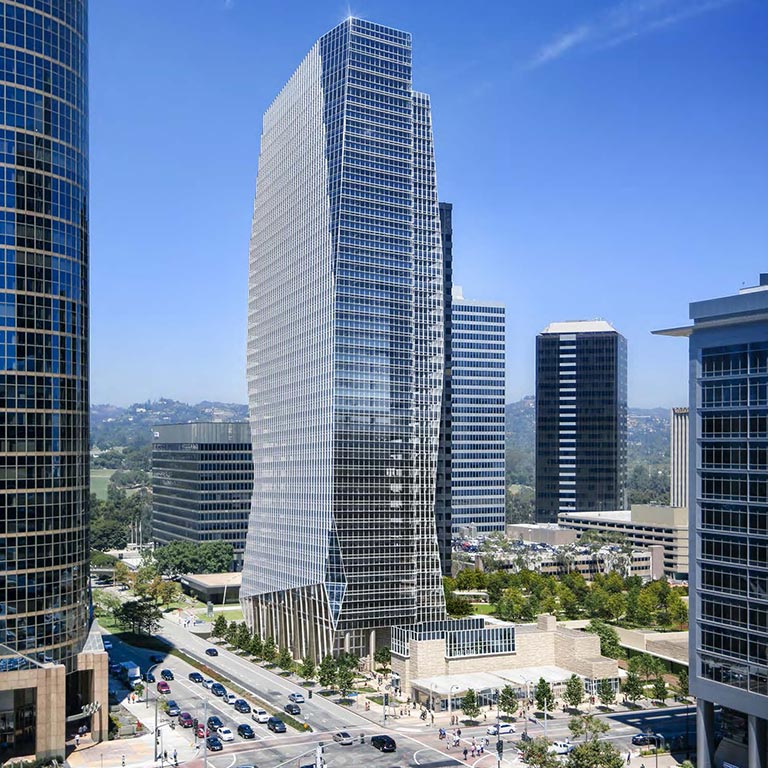
Century City Center
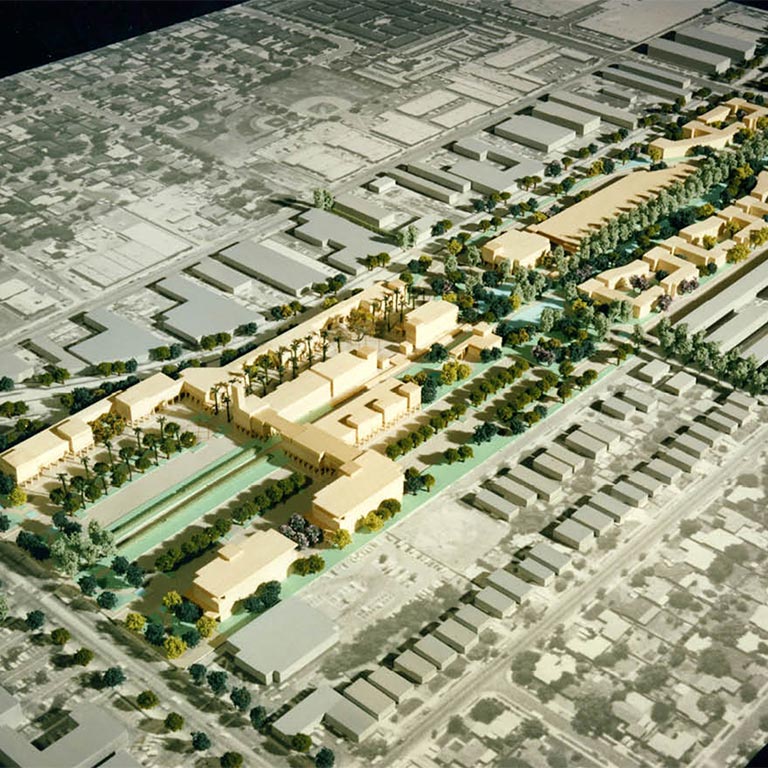
Chatsworth Metrolink Station
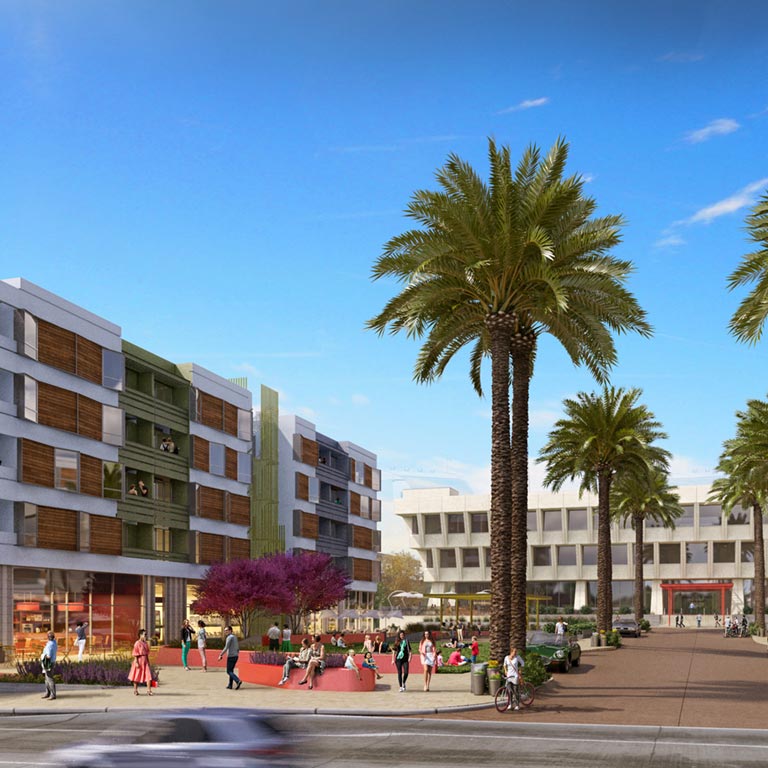
Citrus Commons
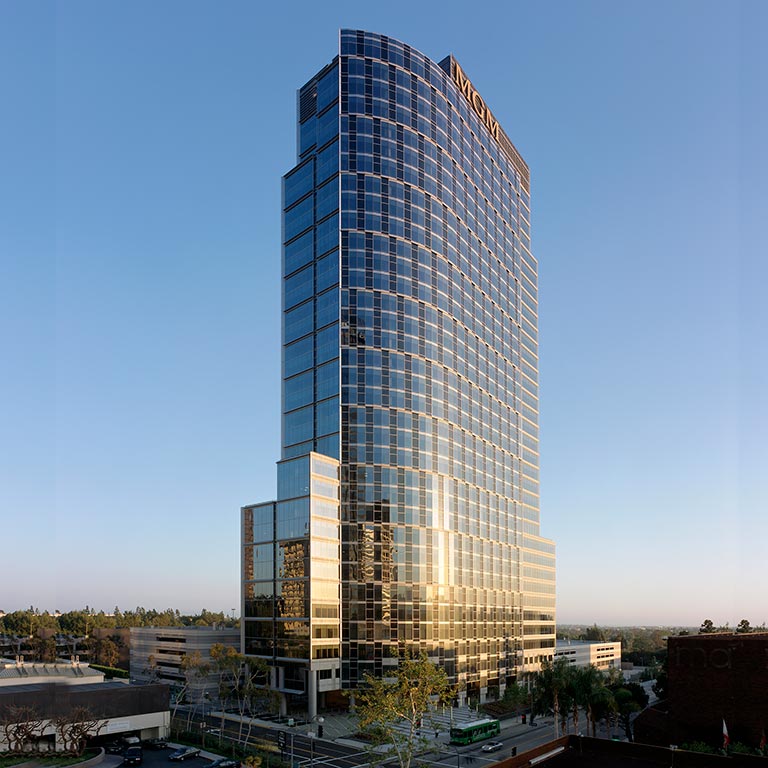
Constellation Place

Figueroa Eight

Fullerton Transportation Center
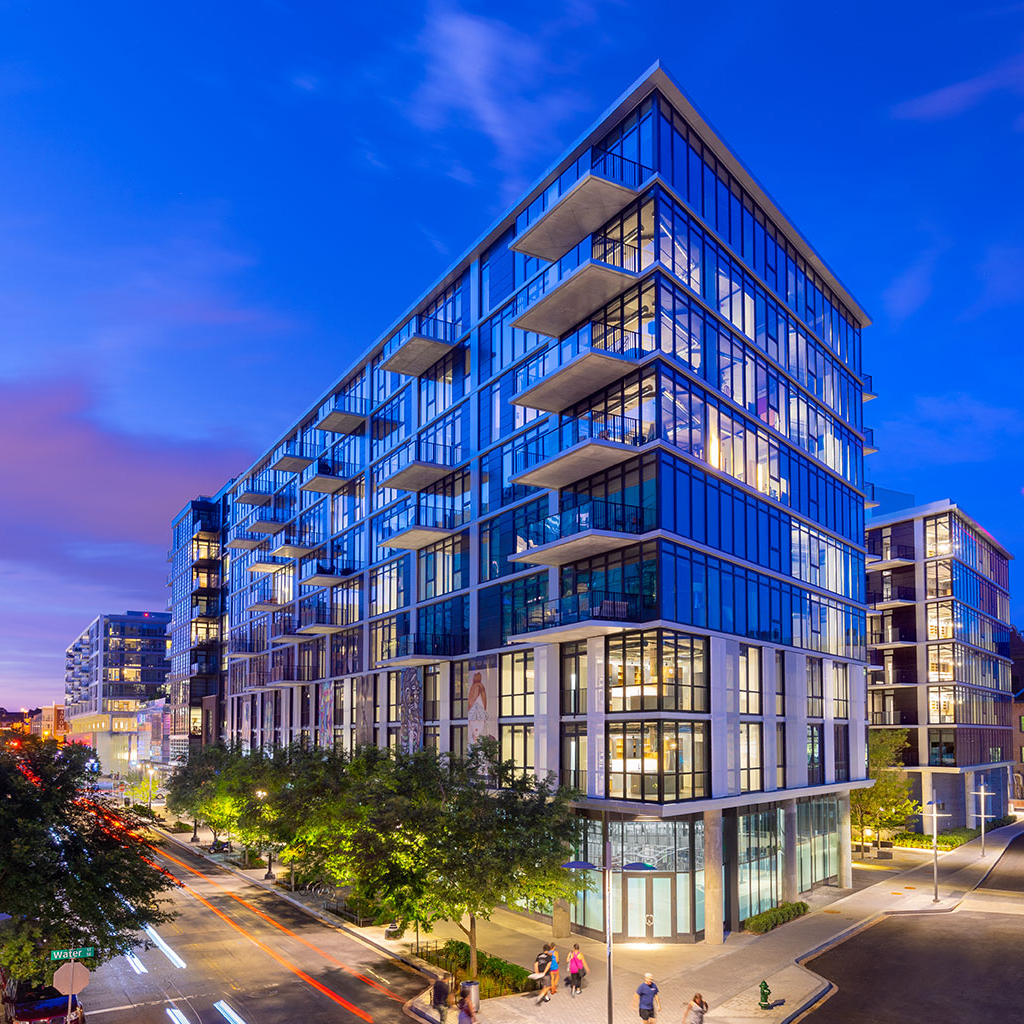
Guild
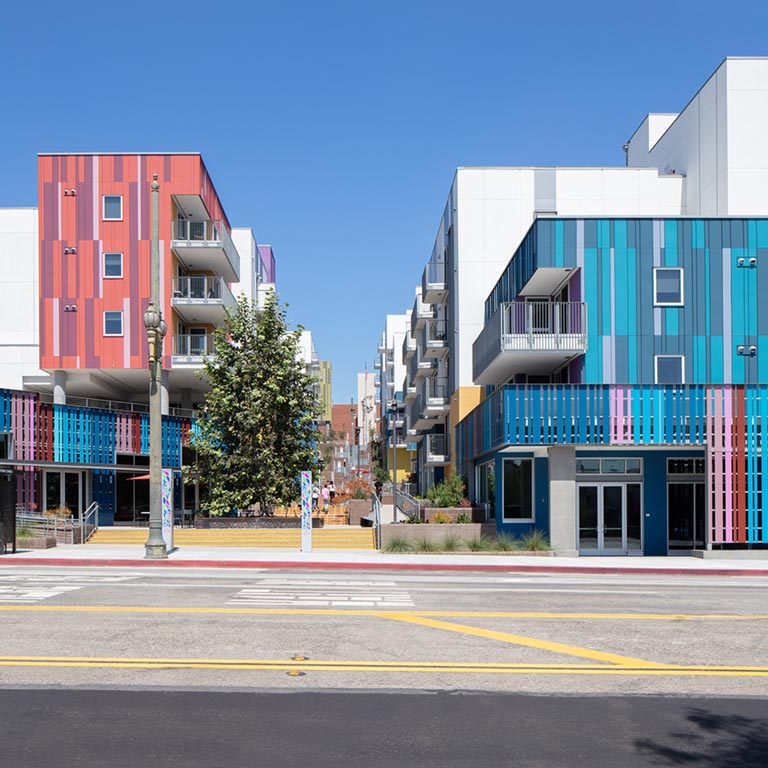
LA Plaza Village
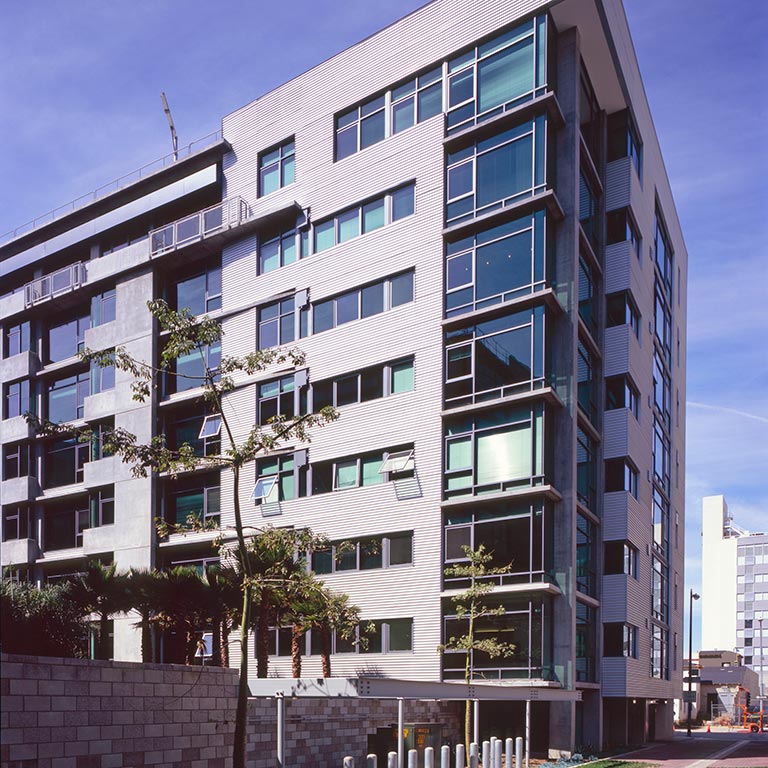
Metropolitan Lofts
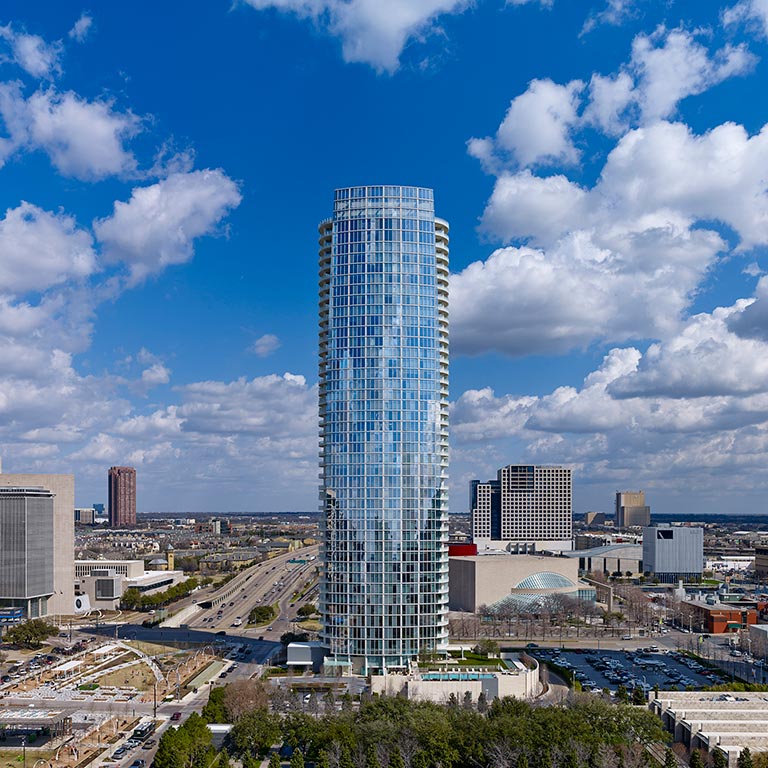
Museum Tower
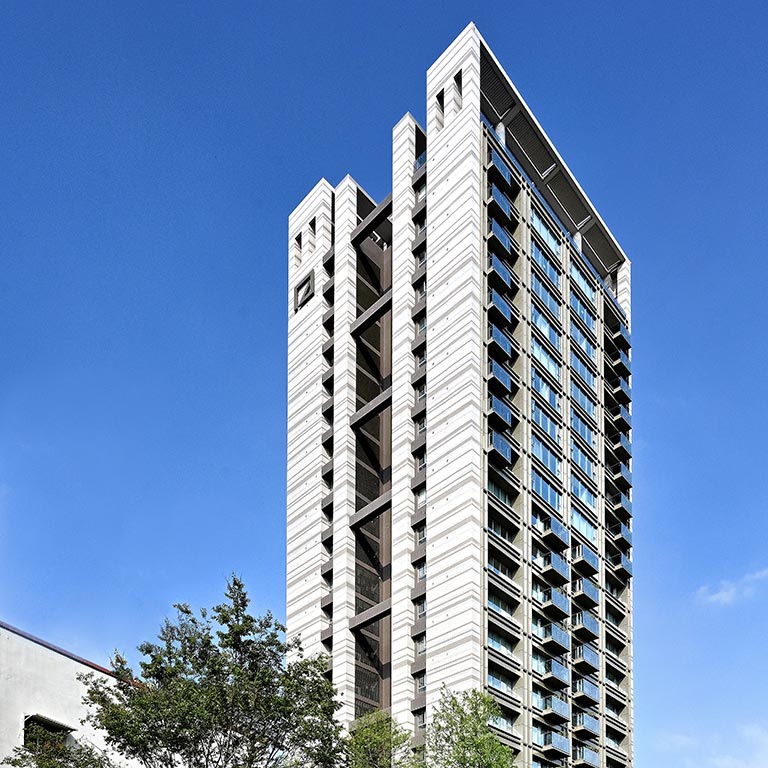
Nantun
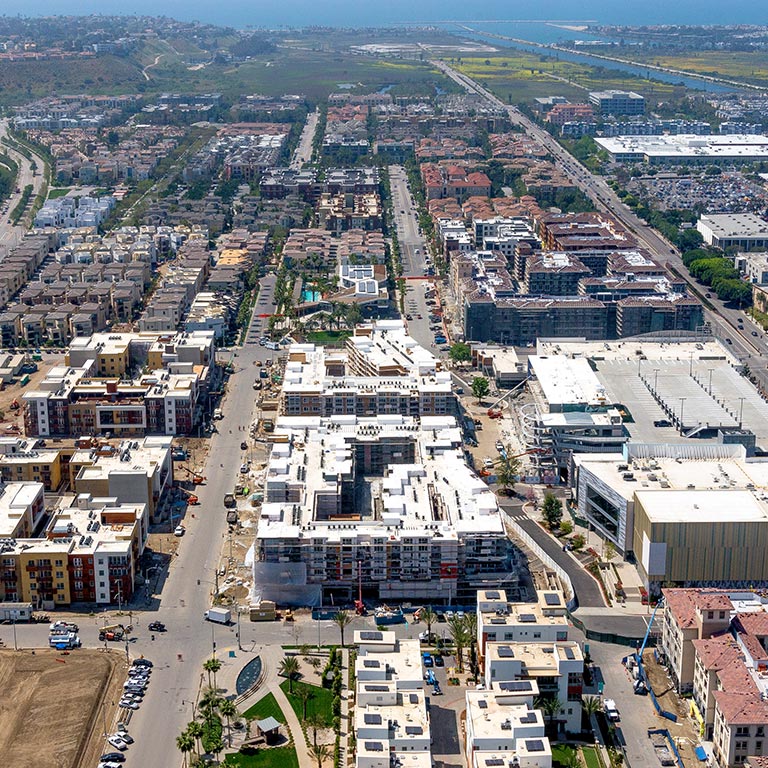
Playa Vista Phase II
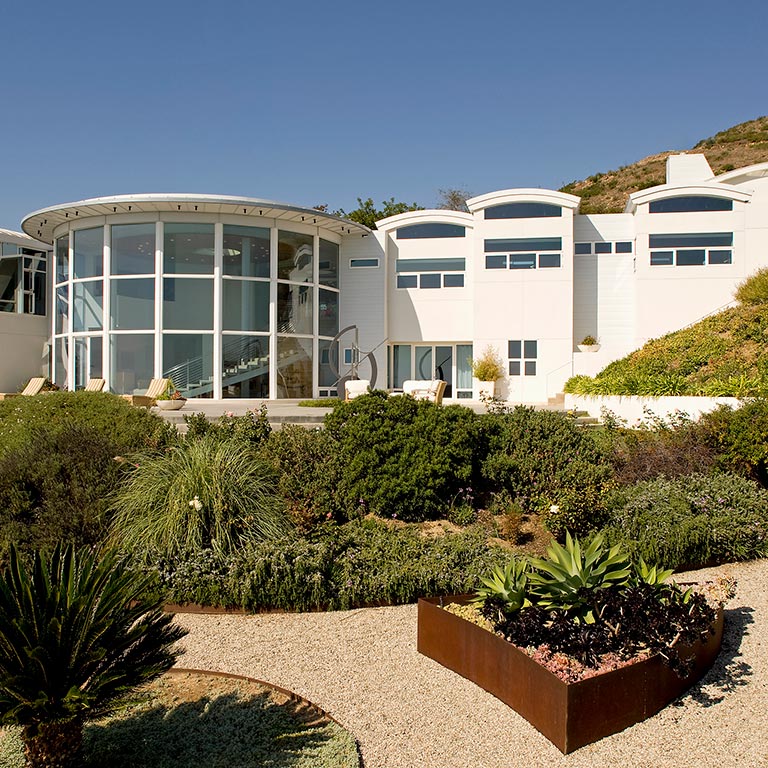
Private Residence – Malibu
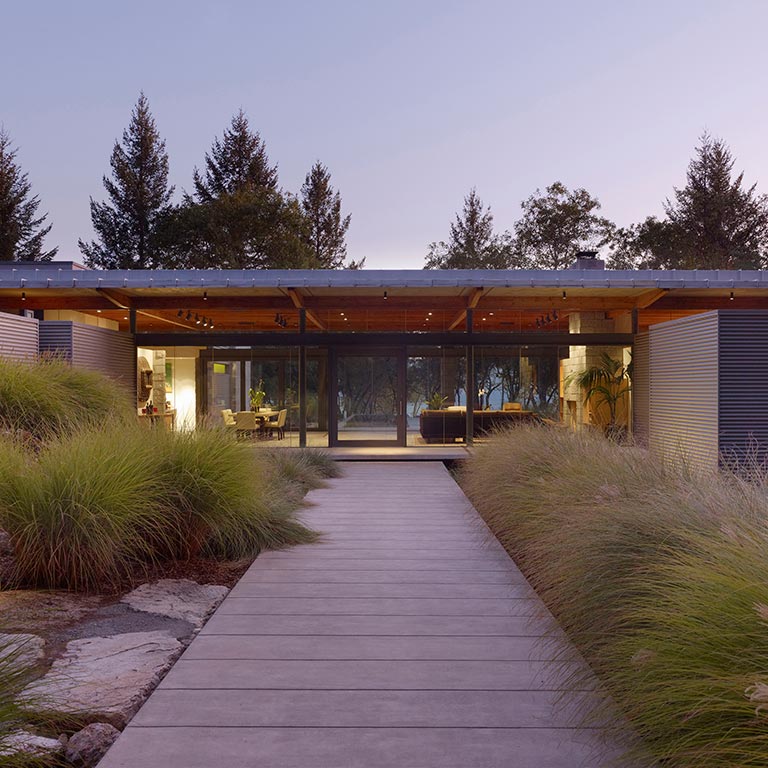
Private Residence – Rutherford
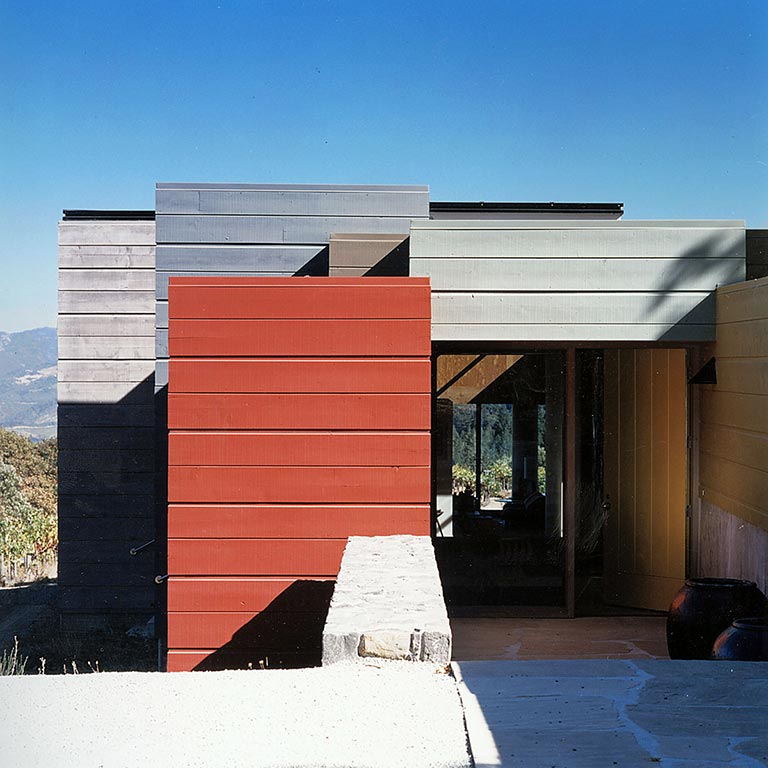
Private Residence – St. Helena
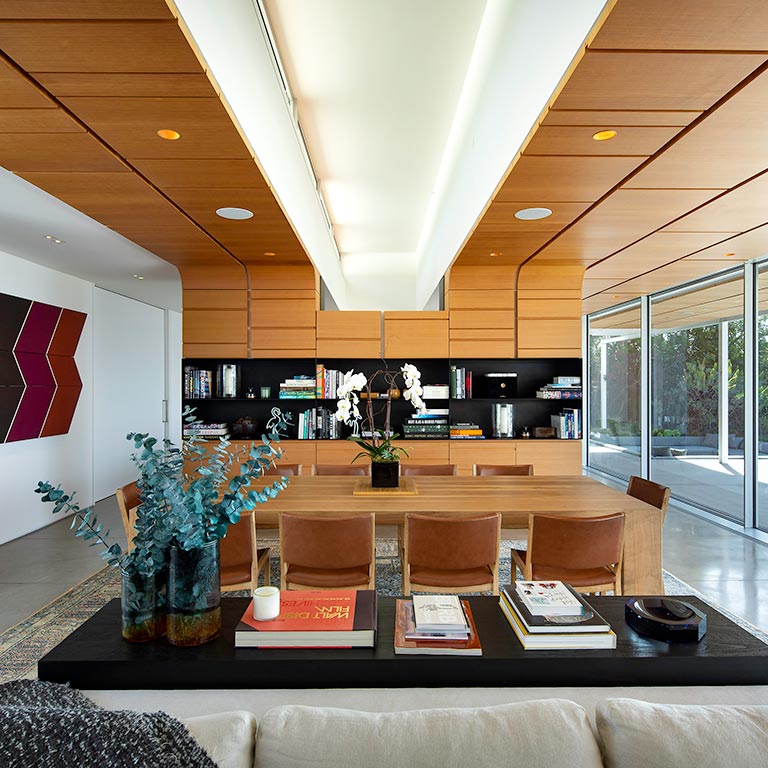
Private Residence – Beverly Hills
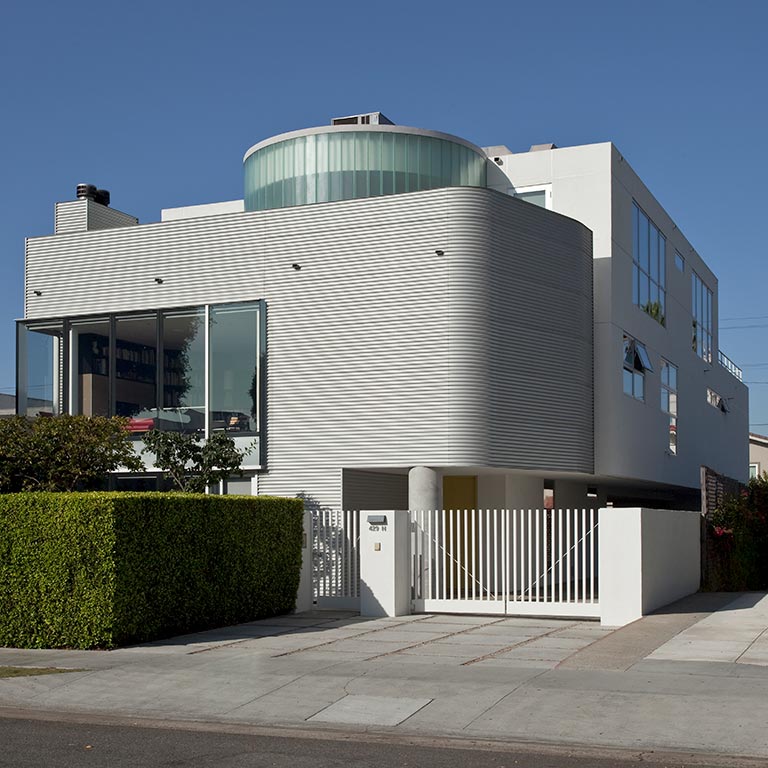
Private Residence – Larchmont Village
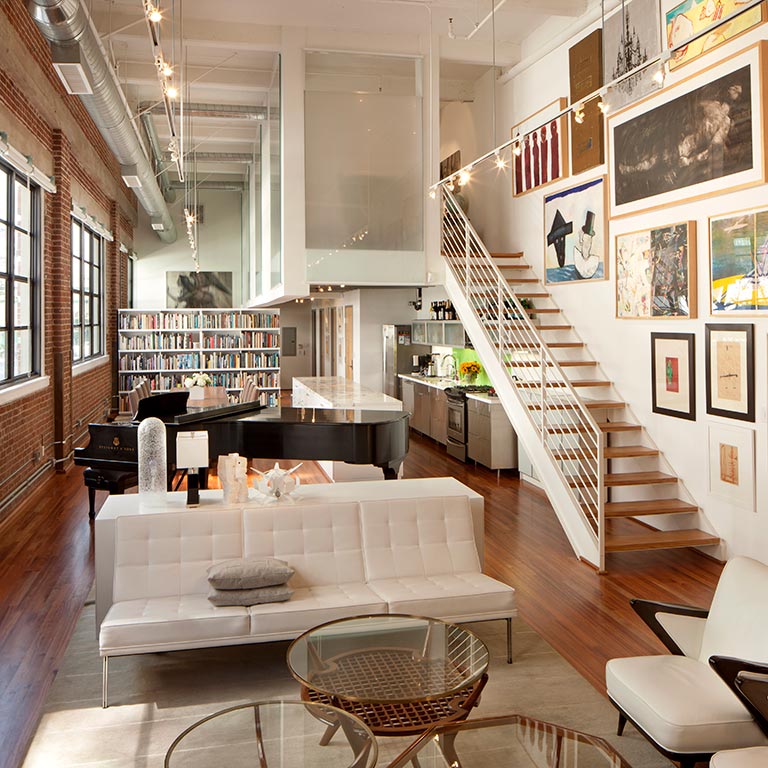
Private Residence – Los Angeles
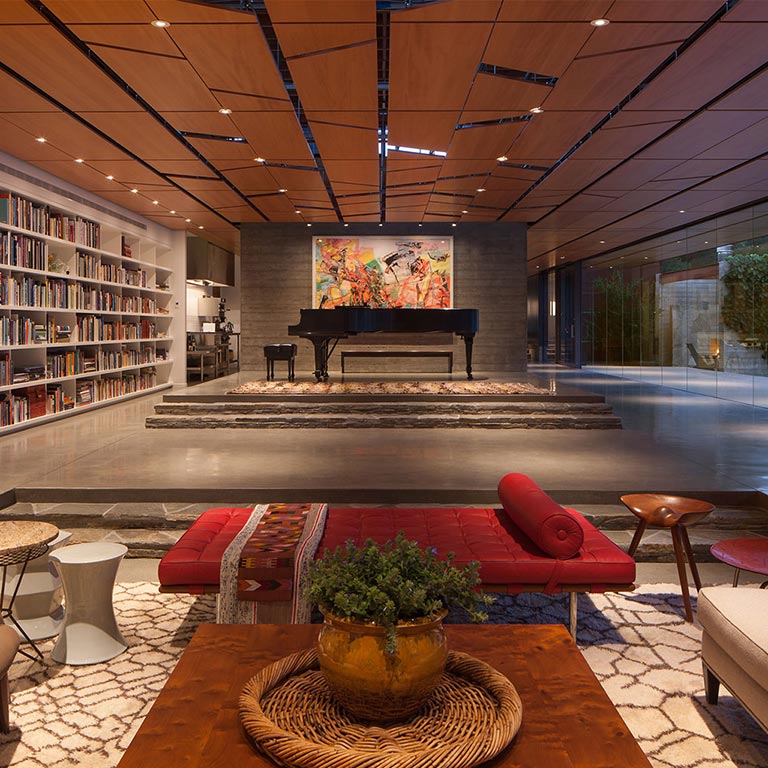
Private Residence – Ojai
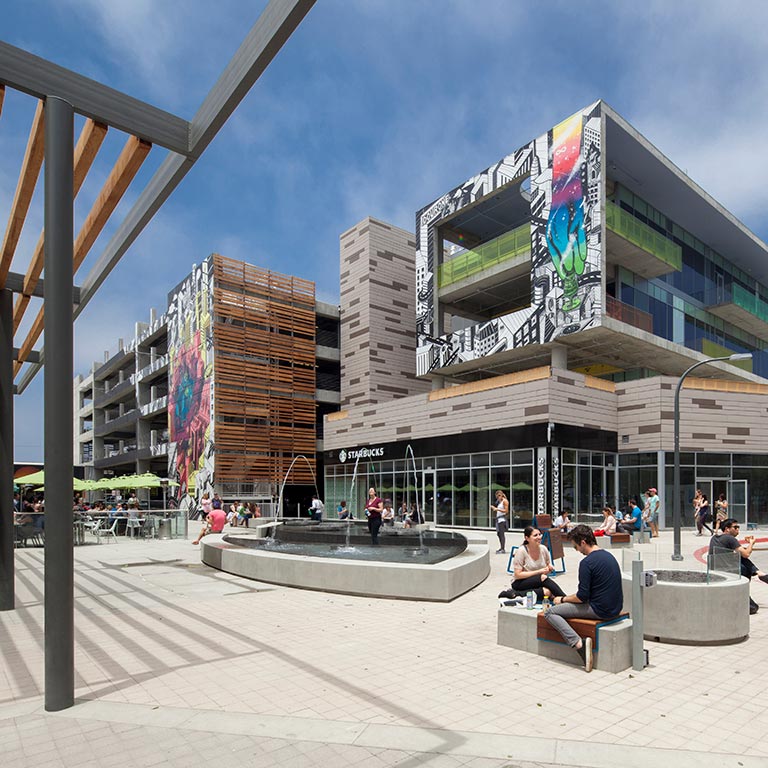
Runway At Playa Vista
Silicon Live
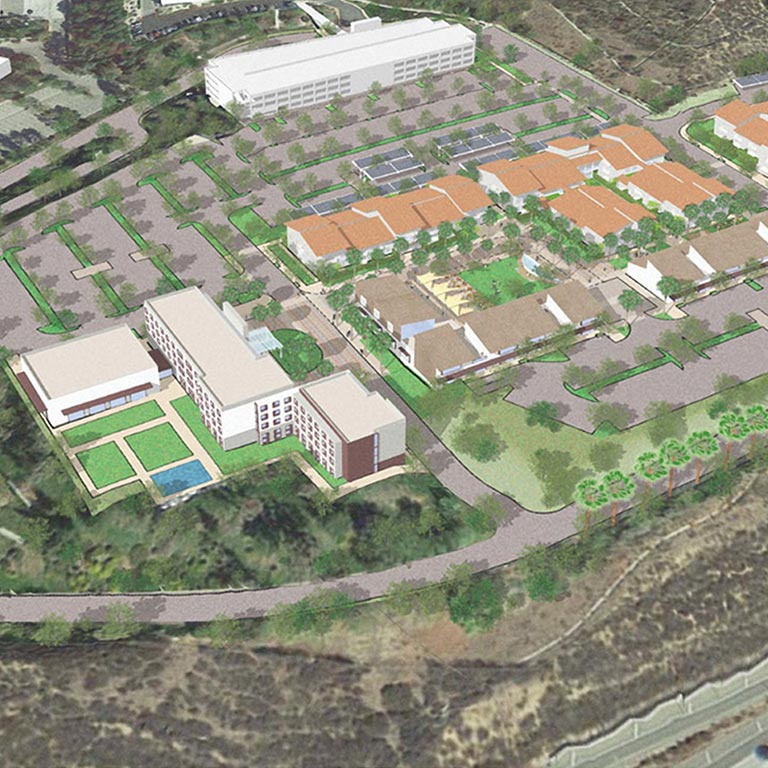
Simi Valley Master Plan

Sky Tower

Solitaire Towers
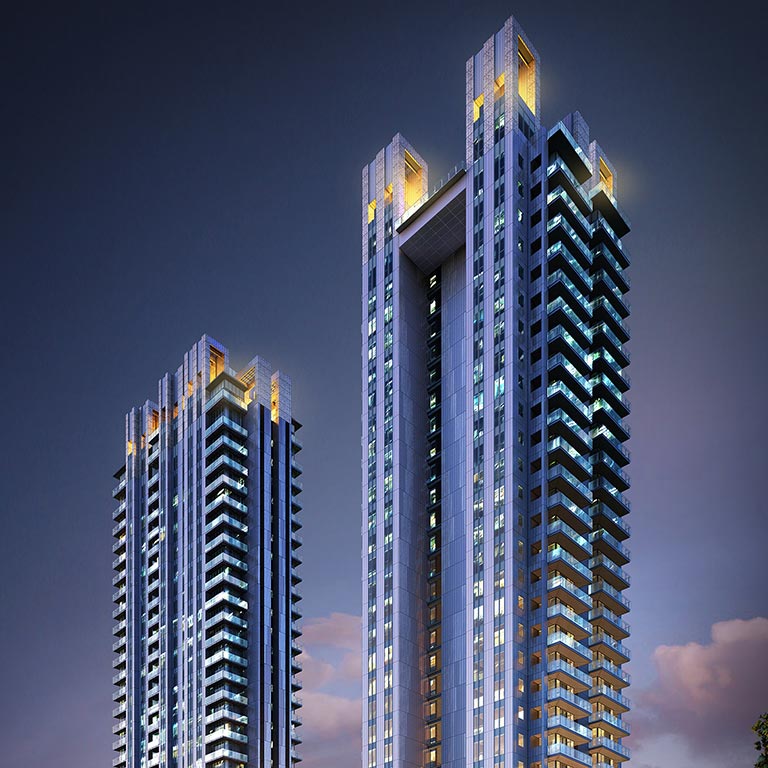
Verde Two

Westfield Promenade
Unlock your Vision
Creative endeavors begin with great friendships. Discover how Johnson Fain can work with your group to translate an idea into an award-winning, community engaging environment.
