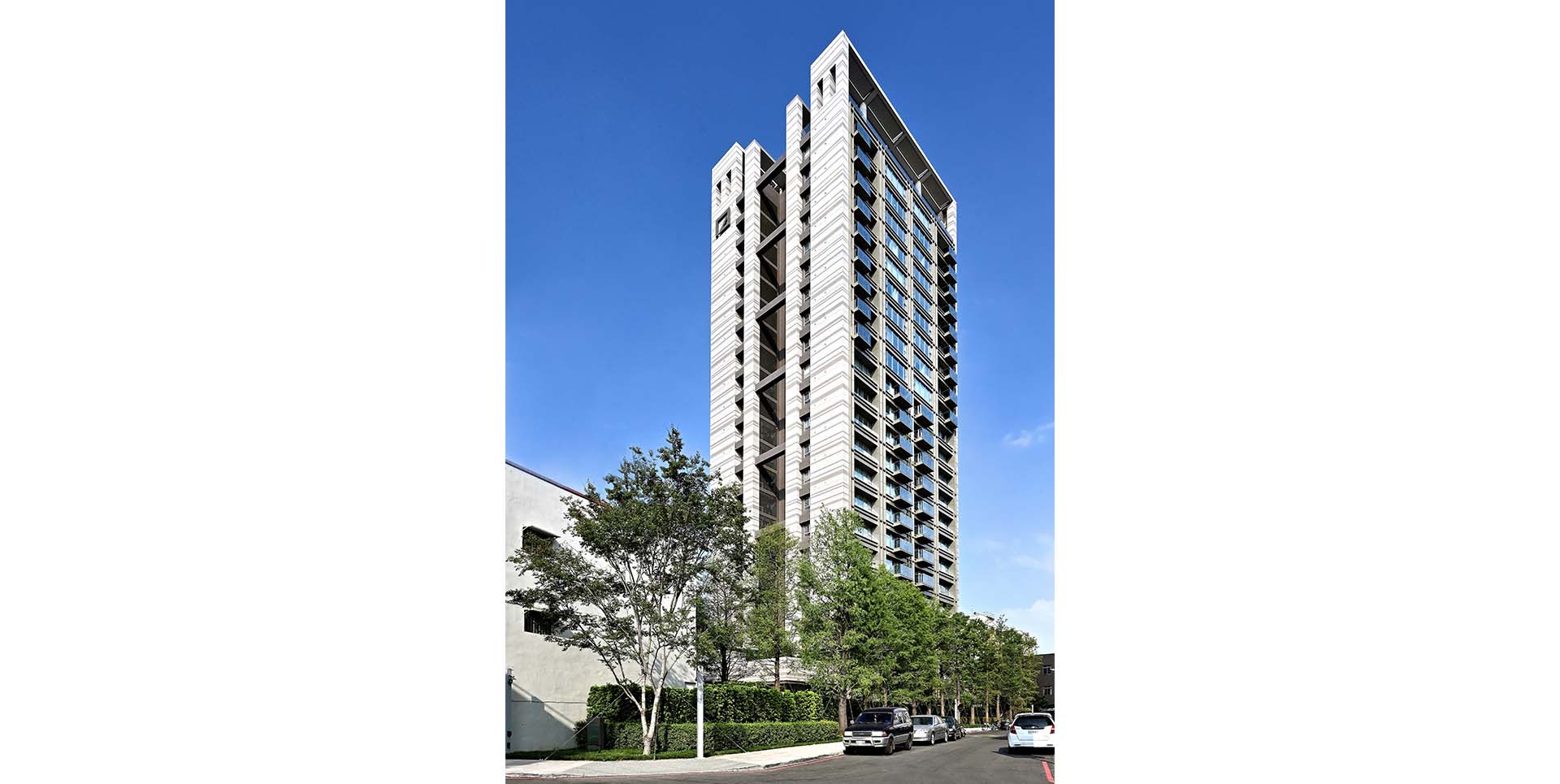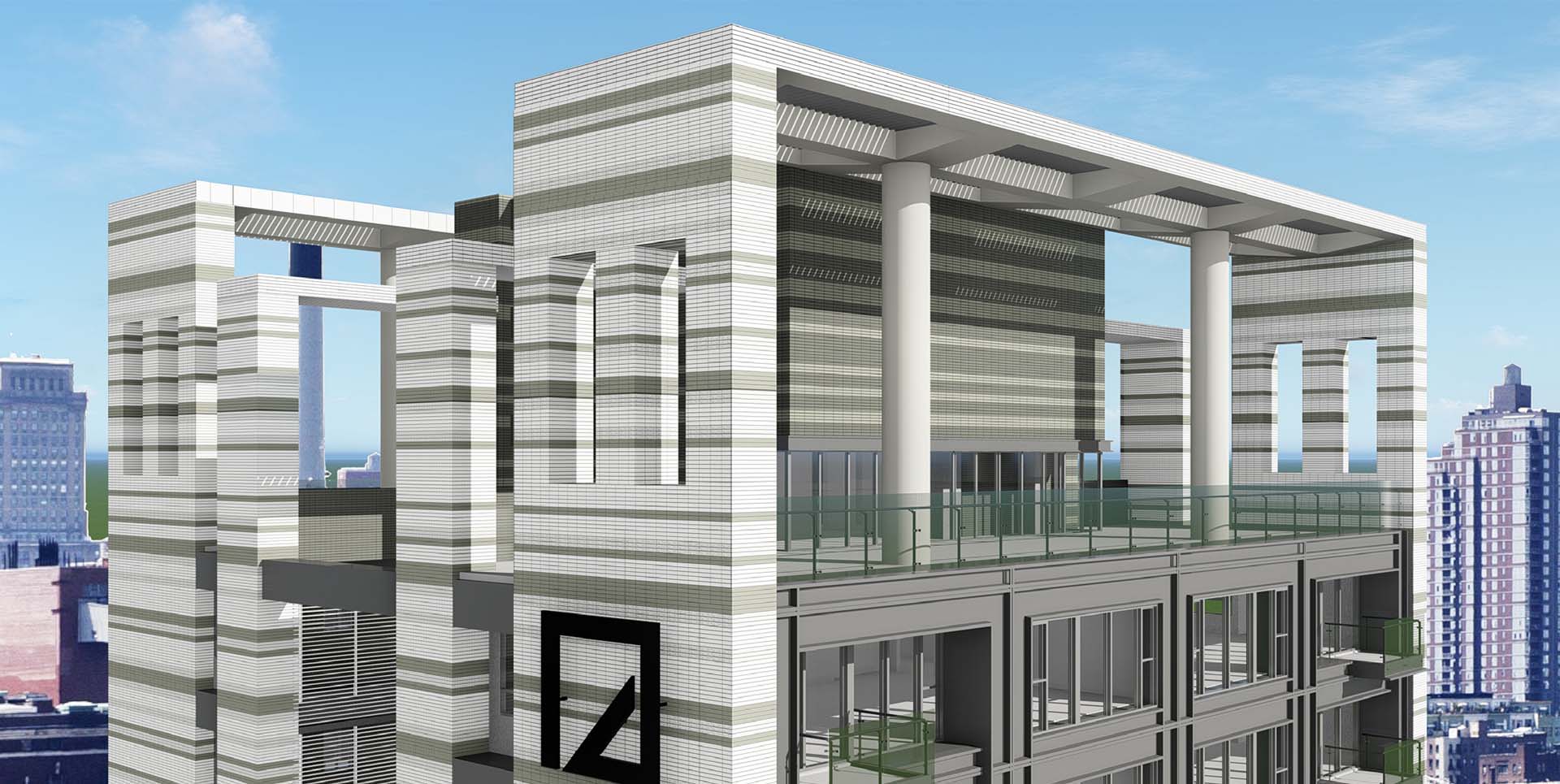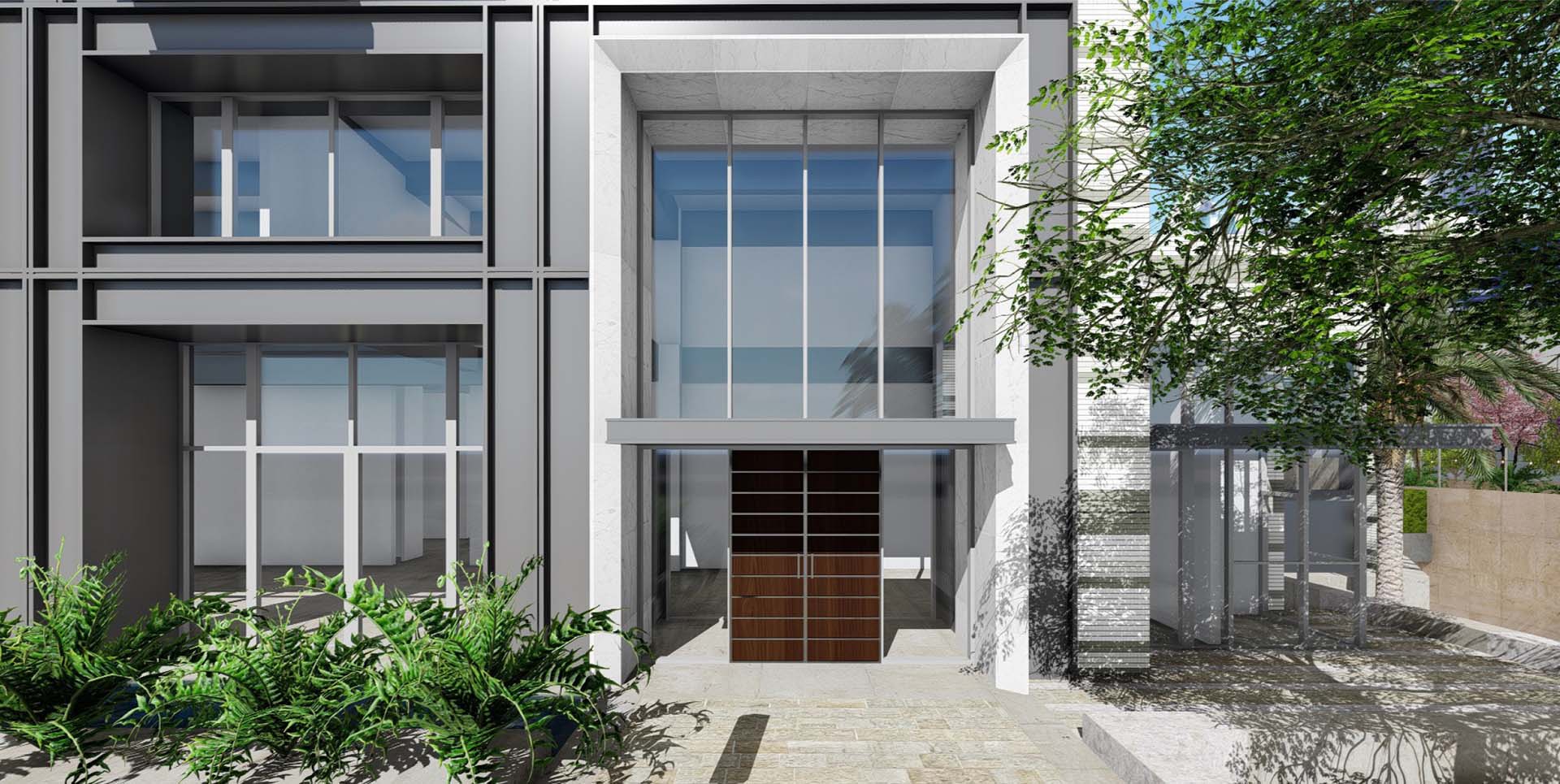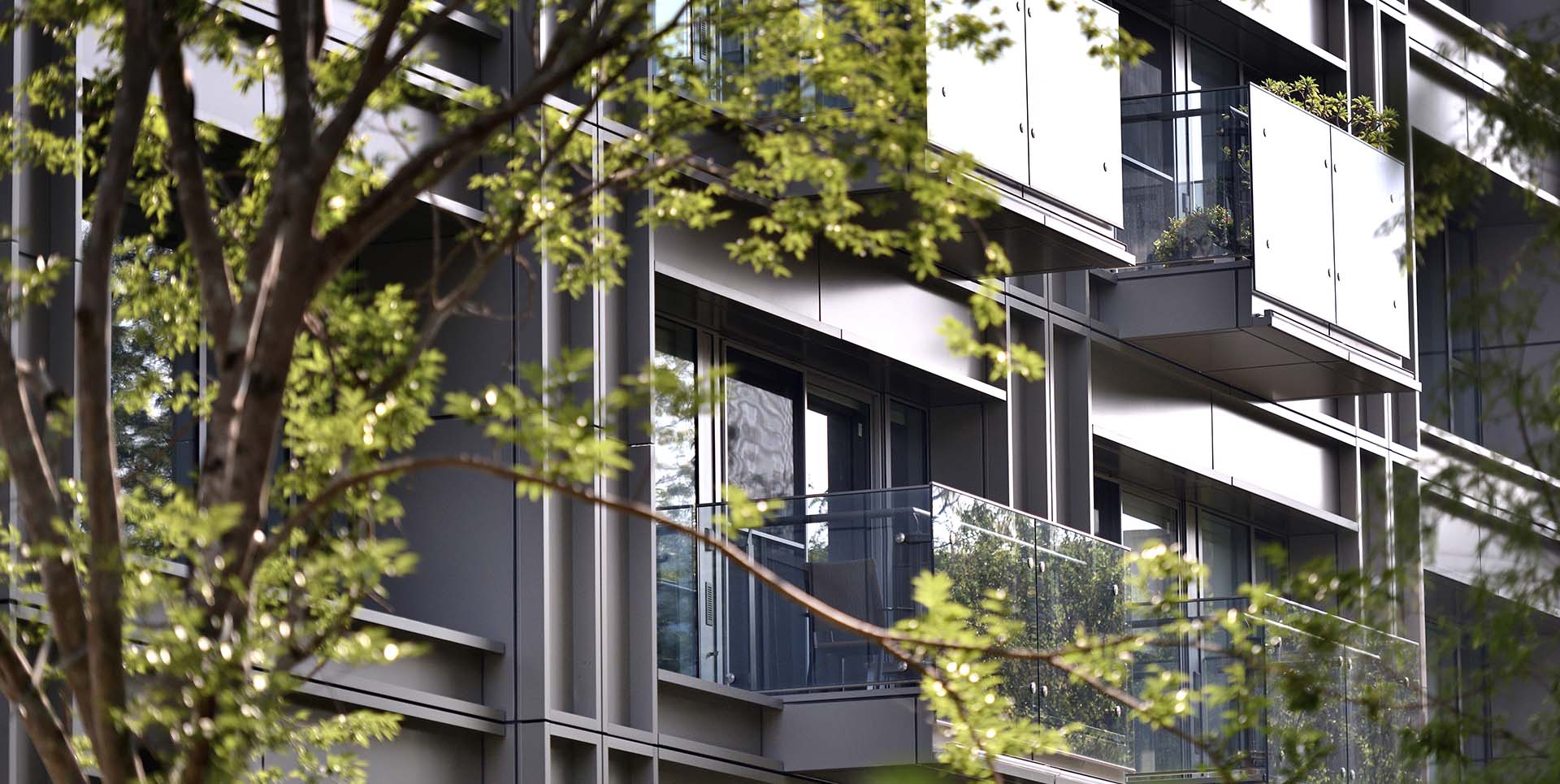Nantun
Location: Taichung City, Taiwan
Client: Pao Huei
Located in an emerging urban neighborhood in Taichung City, Taiwan, this residential high-rise was designed for entry-level residents near to schools, shopping and recreational public parks. Living, dining, kitchen areas are open and shared while bedrooms and bathrooms are private. Secondary kitchens are provided for local food preparation as are housekeeping and service quarters. Residences range in size from 1200 to 1600 square feet and the exterior architecture expresses the tower’s seismic concrete frame which supports the structure and allows for floor-to-ceiling windows maximizing views and sunlight.
Services
Architectural Design
Program
- 21-story luxury residential tower
- 80 Residential Units
- Units range in size from 1,200 – 1,600 square feet
Similar Projects
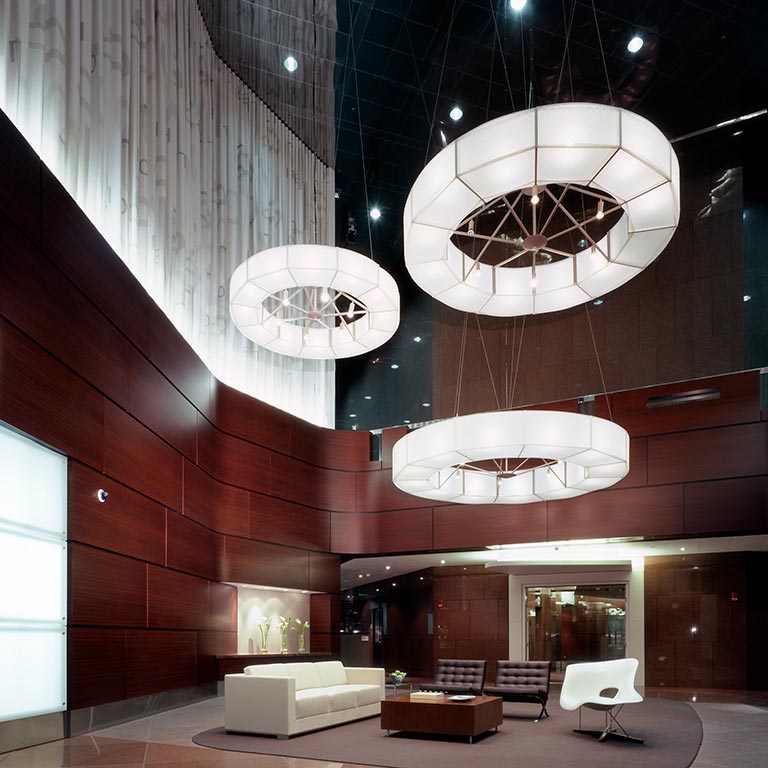
1100 Wilshire Boulevard
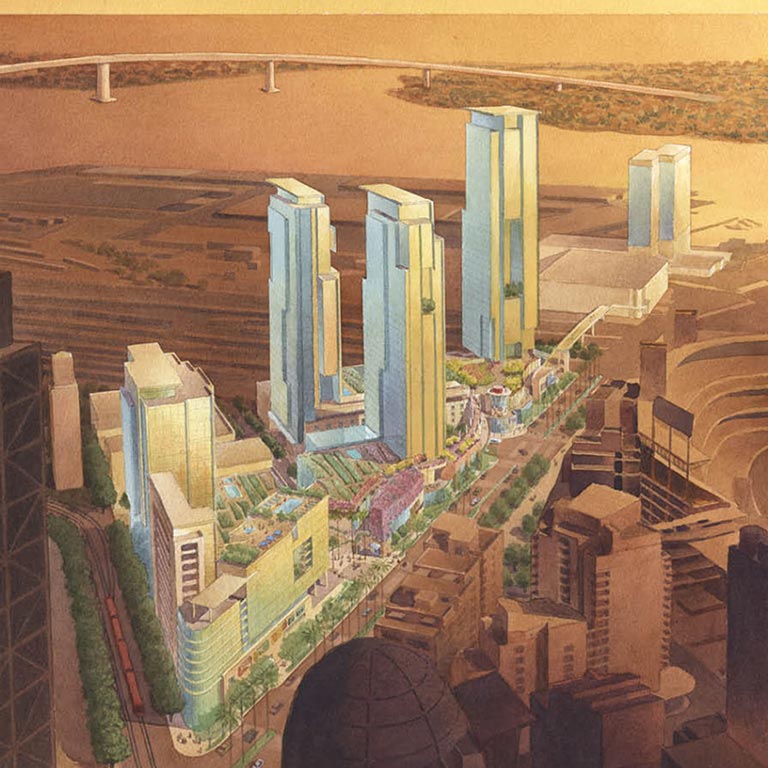
Ballpark Village
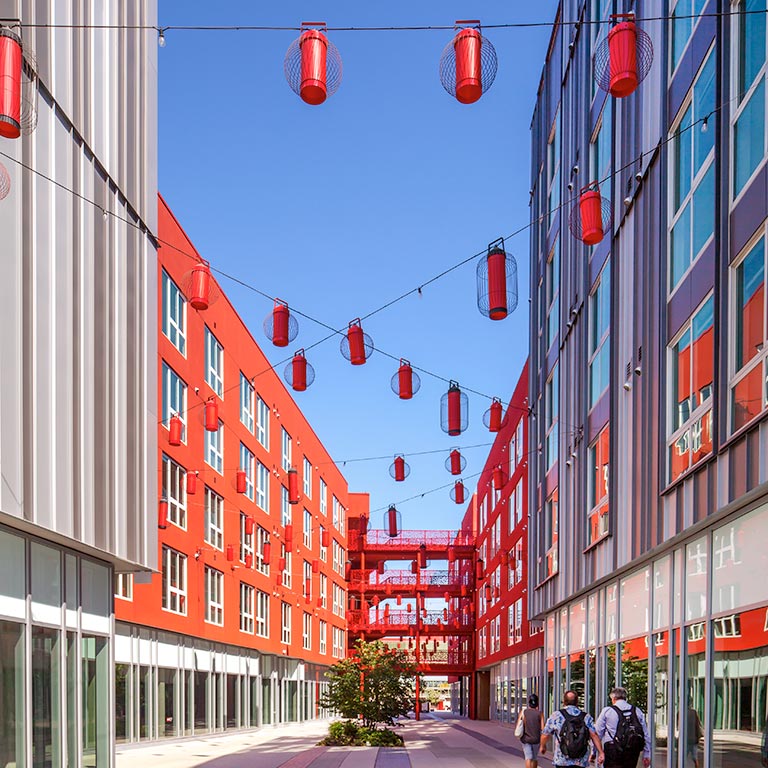
Blossom Plaza
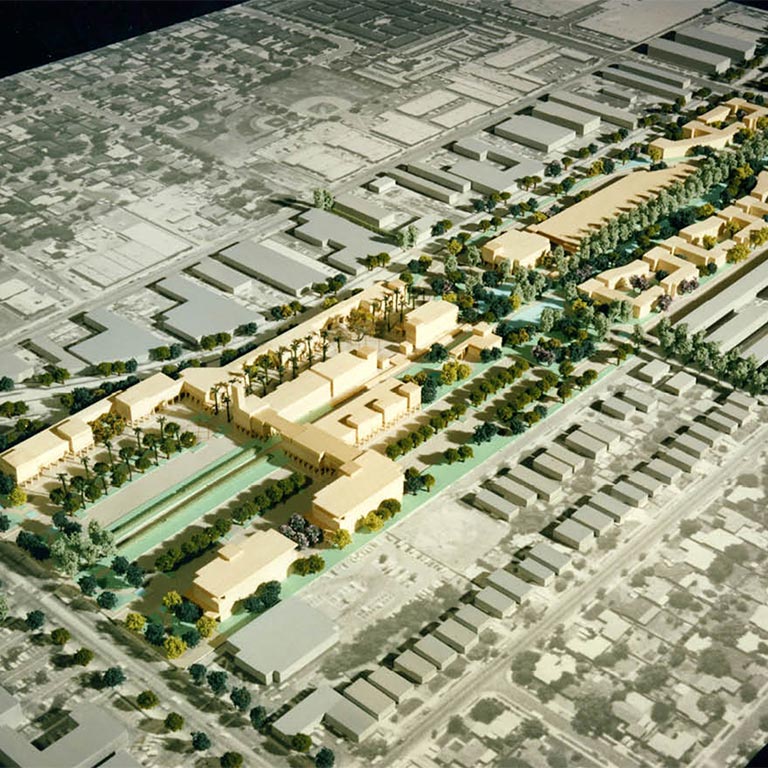
Chatsworth Metrolink Station
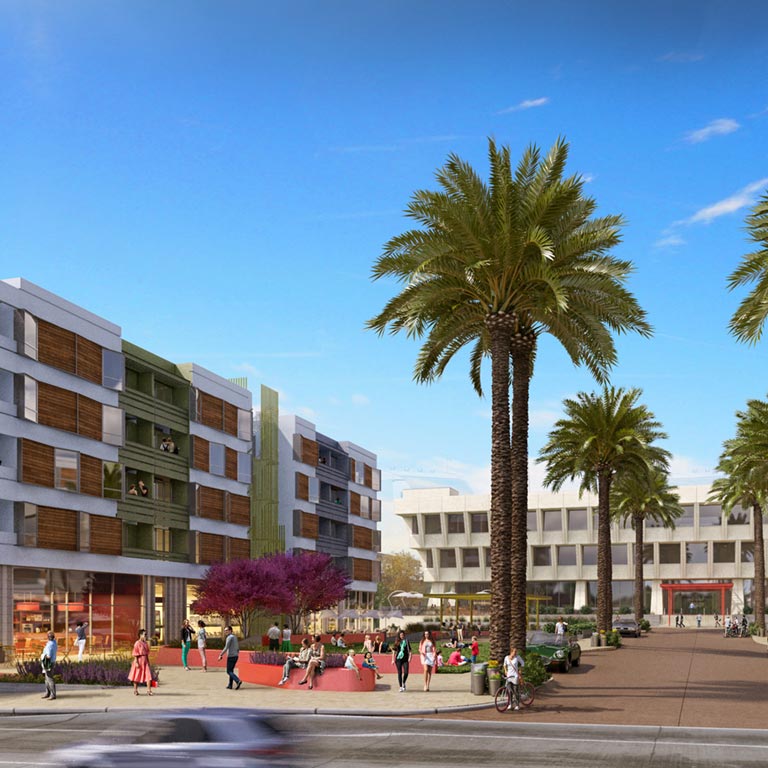
Citrus Commons
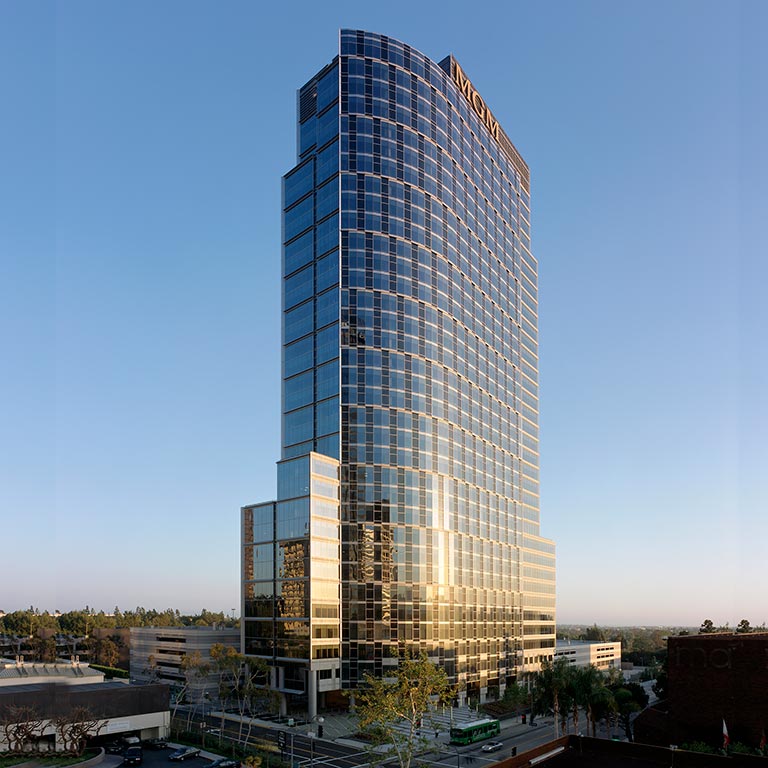
Constellation Place
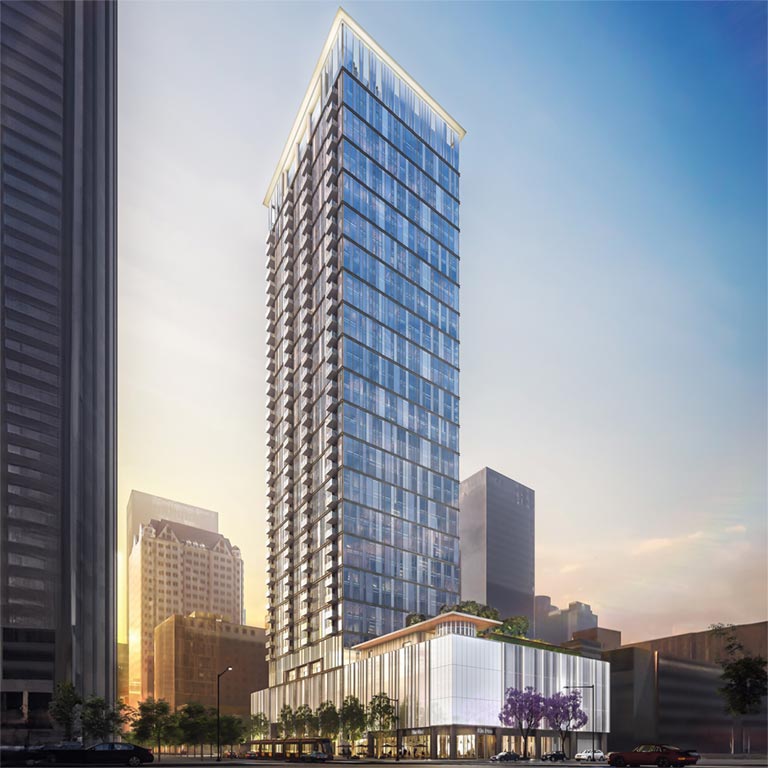
Figueroa Eight
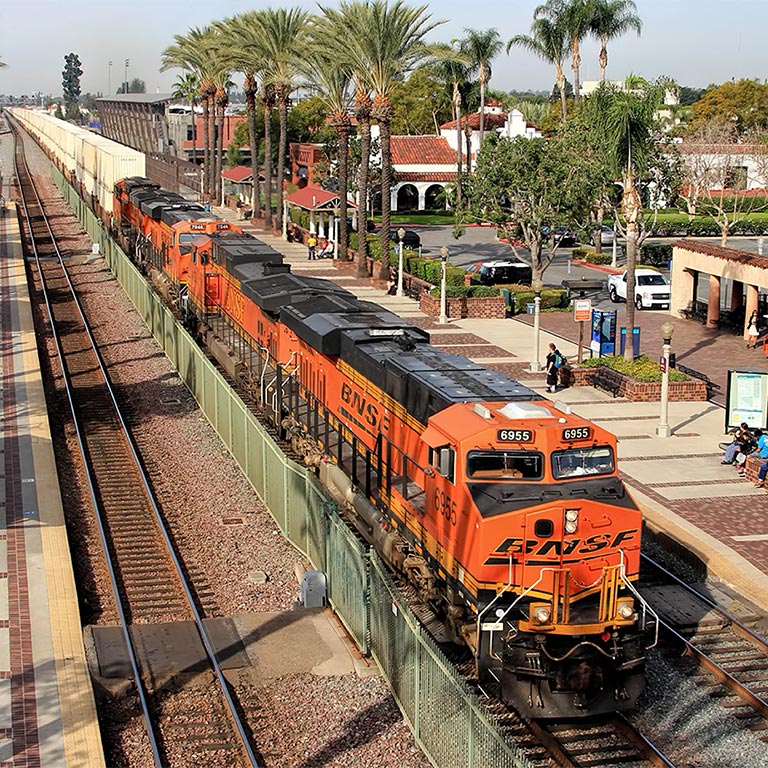
Fullerton Transportation Center
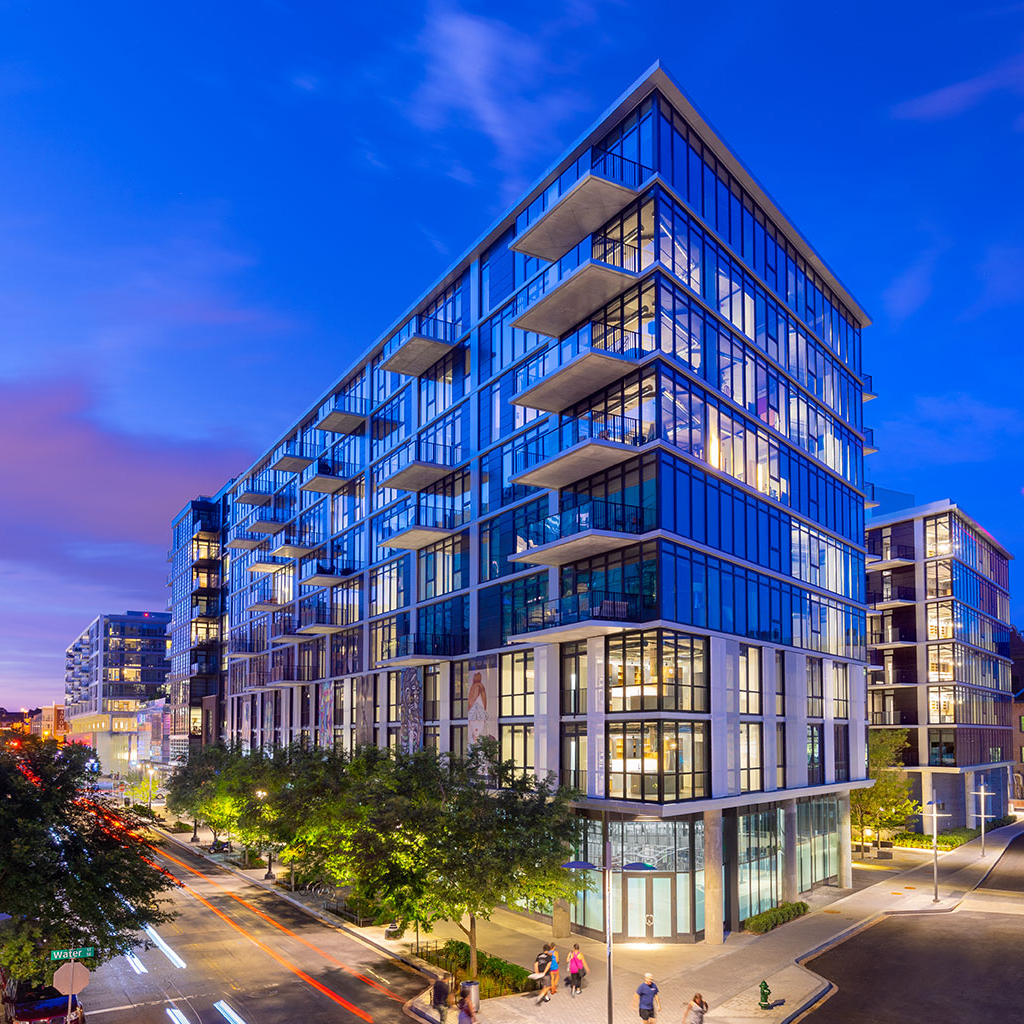
Guild
Jacent
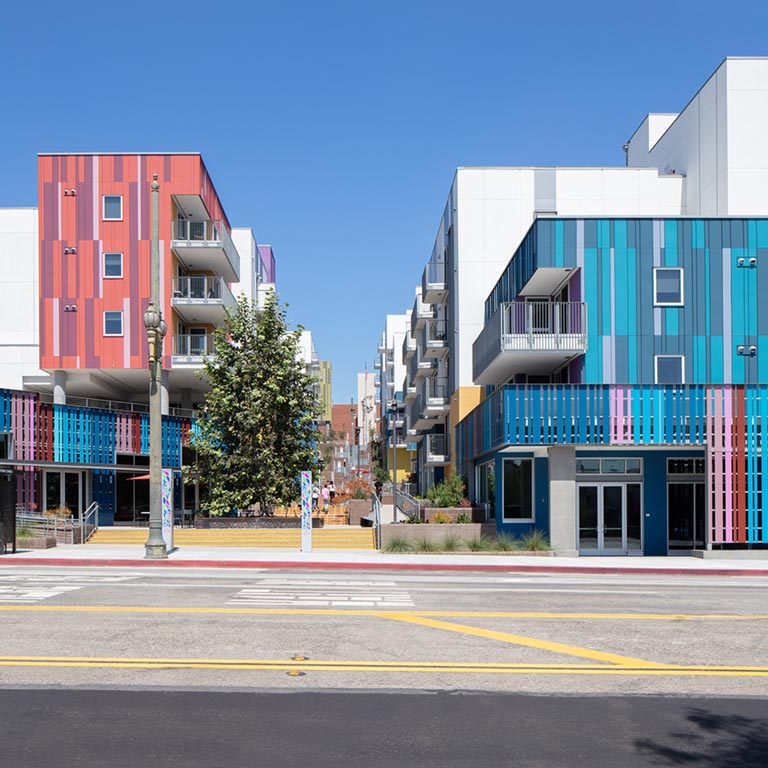
LA Plaza Village
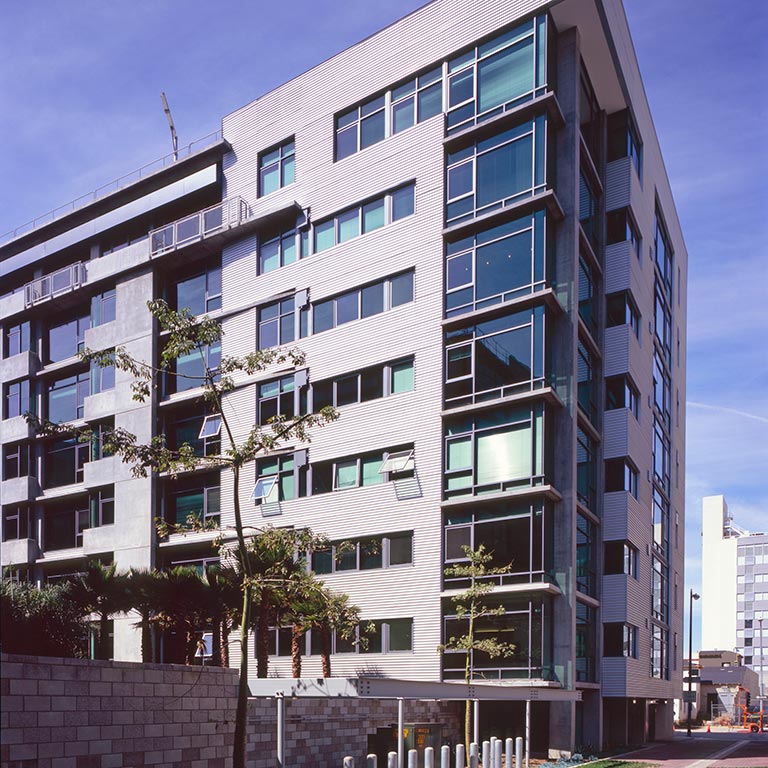
Metropolitan Lofts
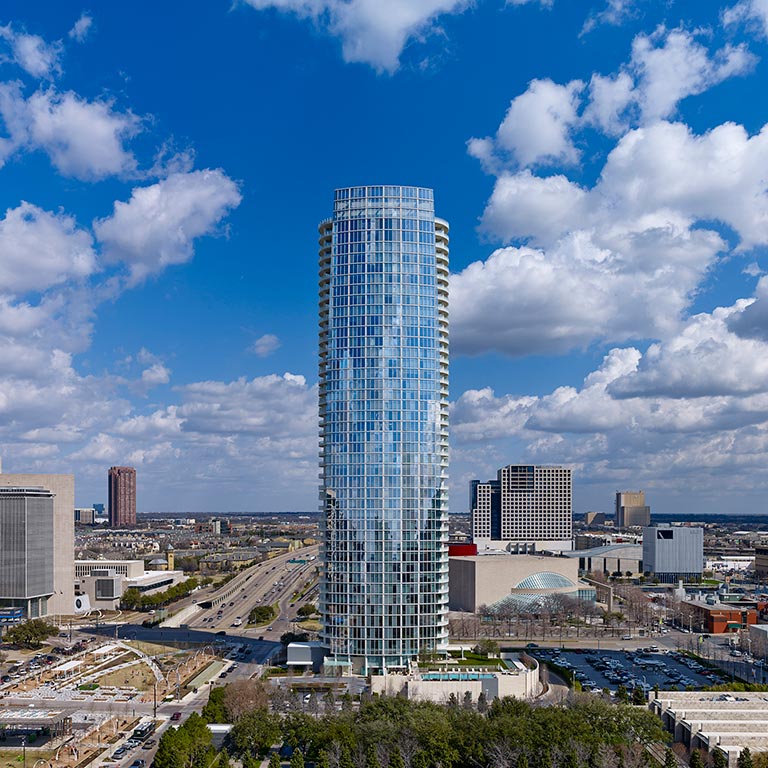
Museum Tower
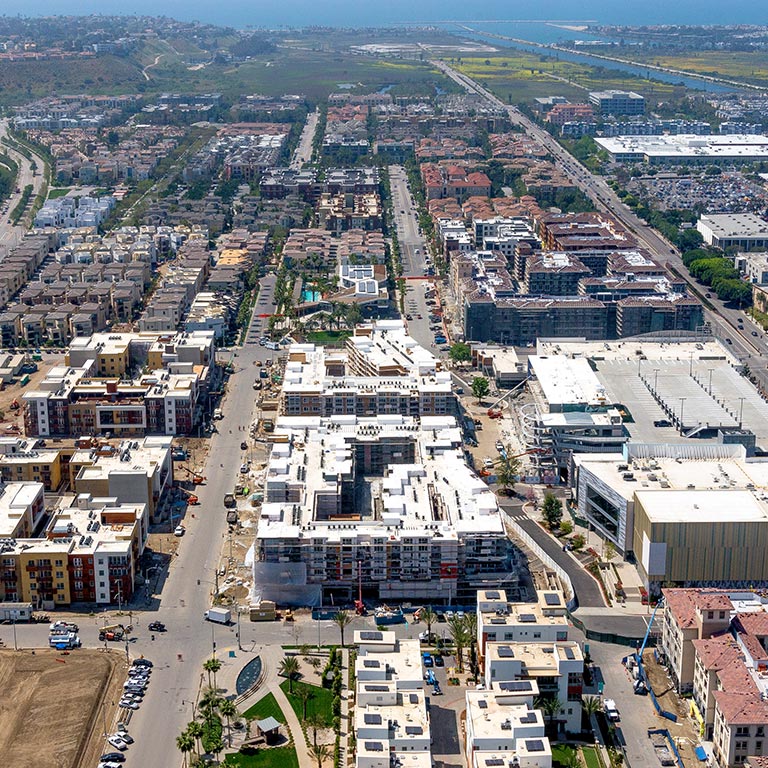
Playa Vista Phase II
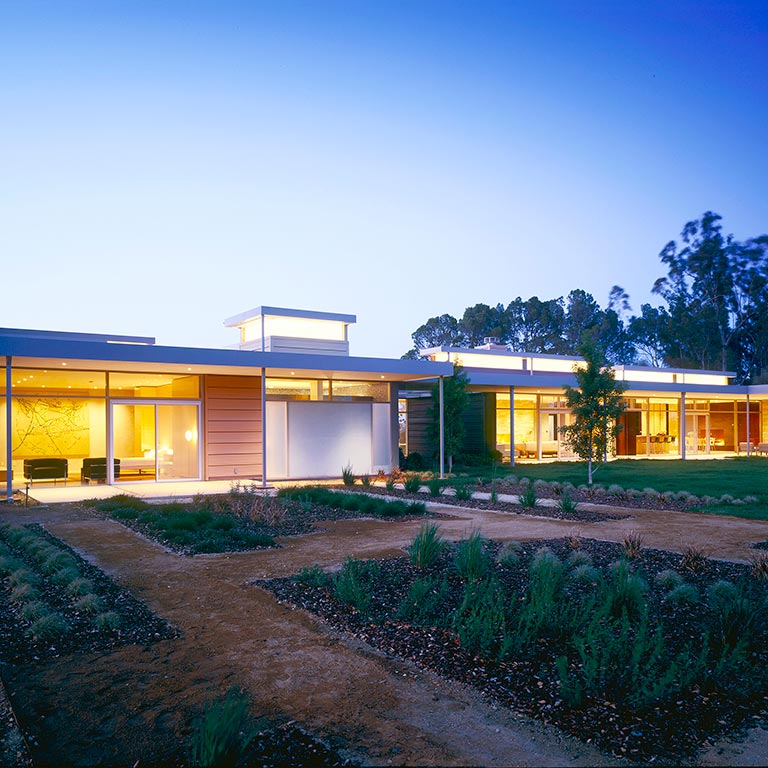
Private Residence – Los Altos Hills
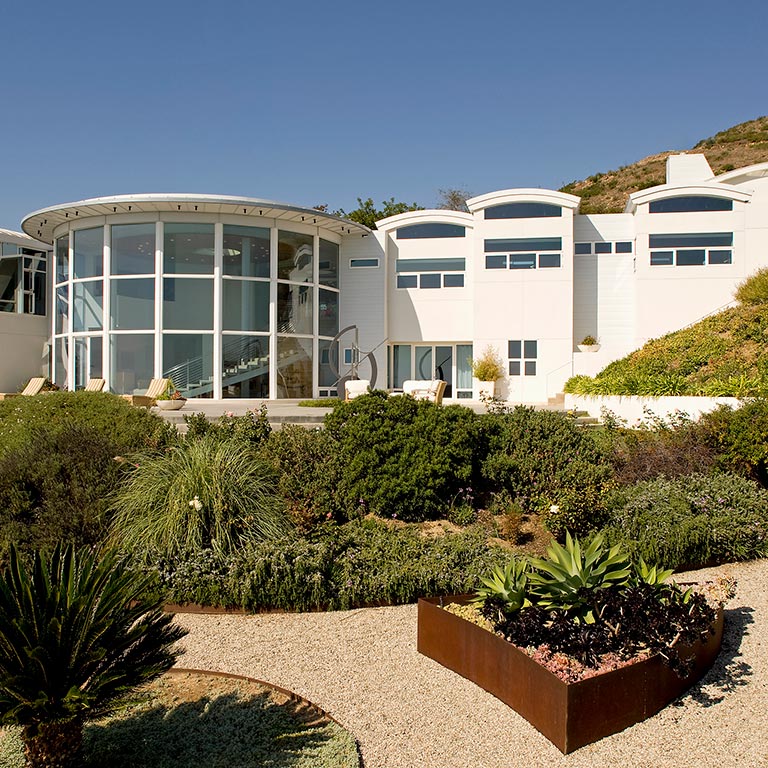
Private Residence – Malibu
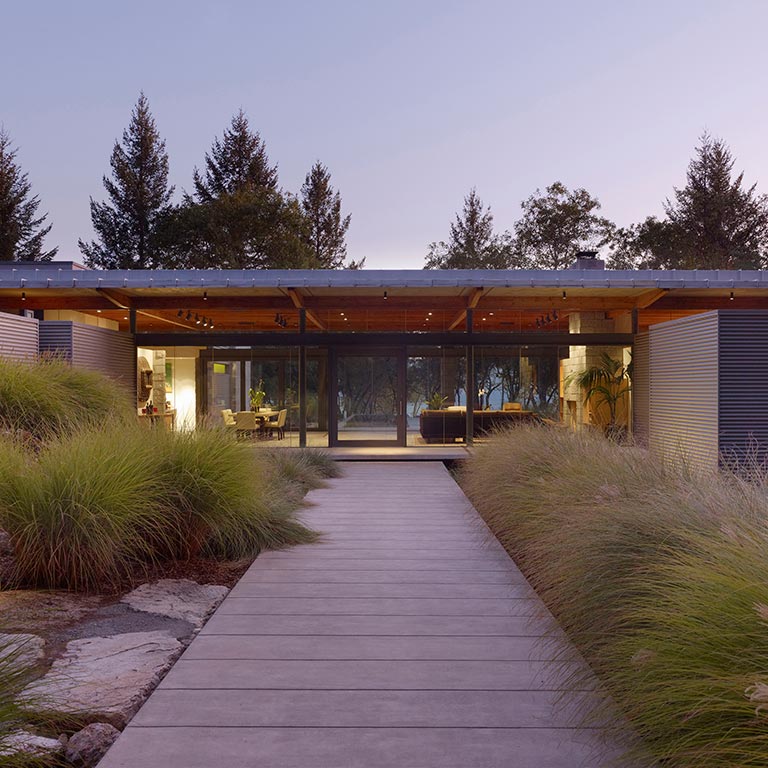
Private Residence – Rutherford
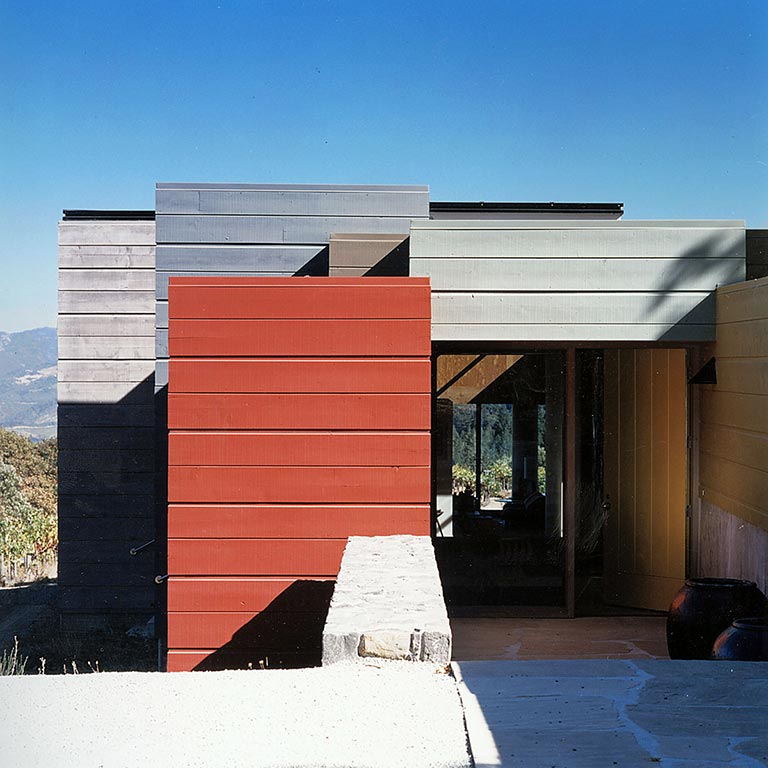
Private Residence – St. Helena
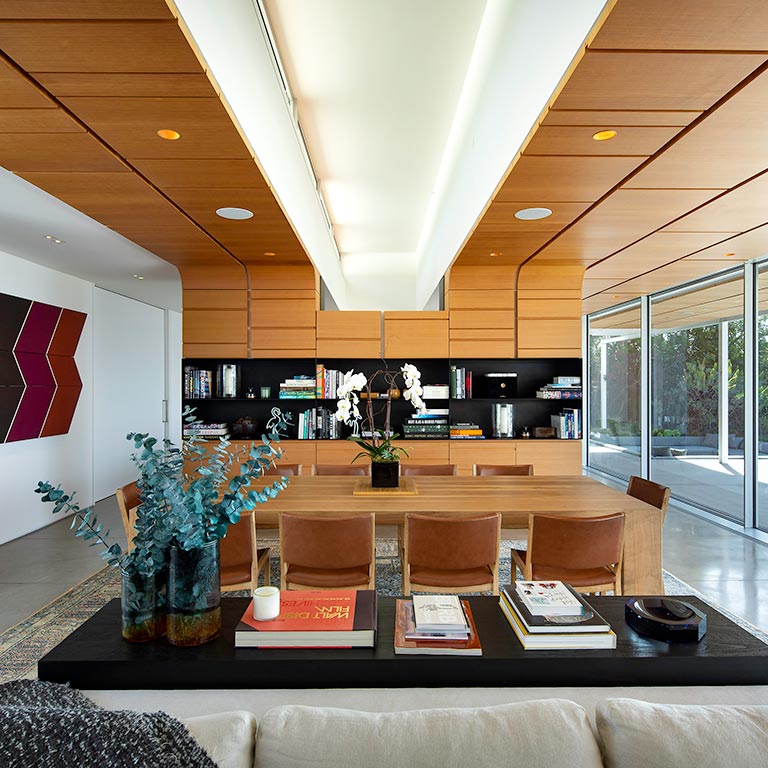
Private Residence – Beverly Hills
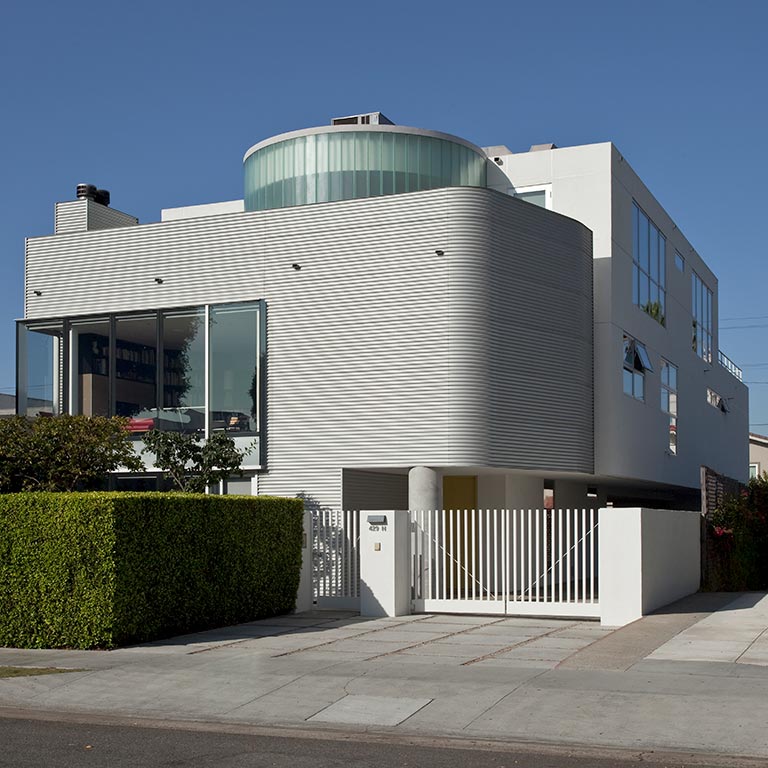
Private Residence – Larchmont Village
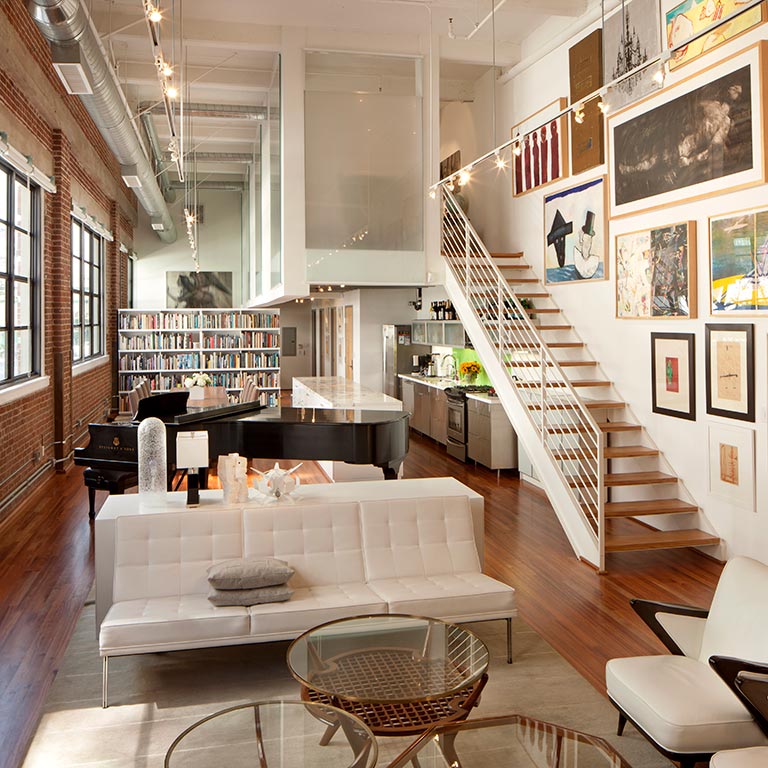
Private Residence – Los Angeles
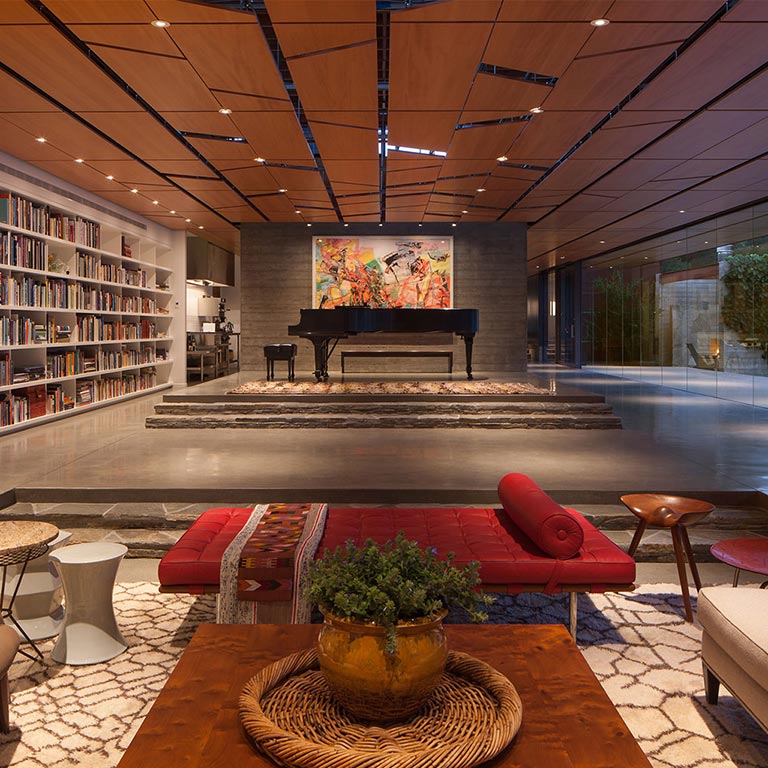
Private Residence – Ojai
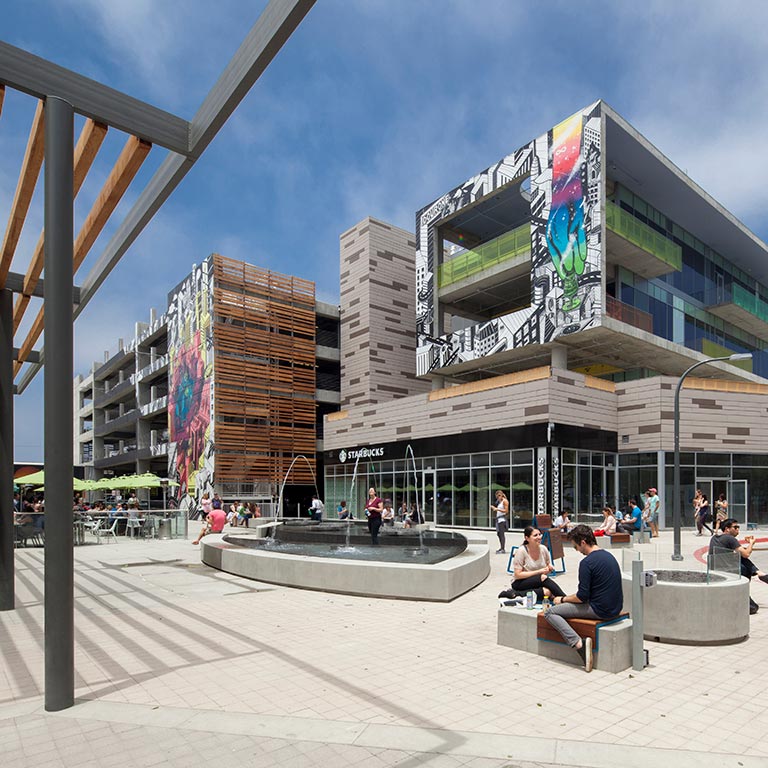
Runway At Playa Vista
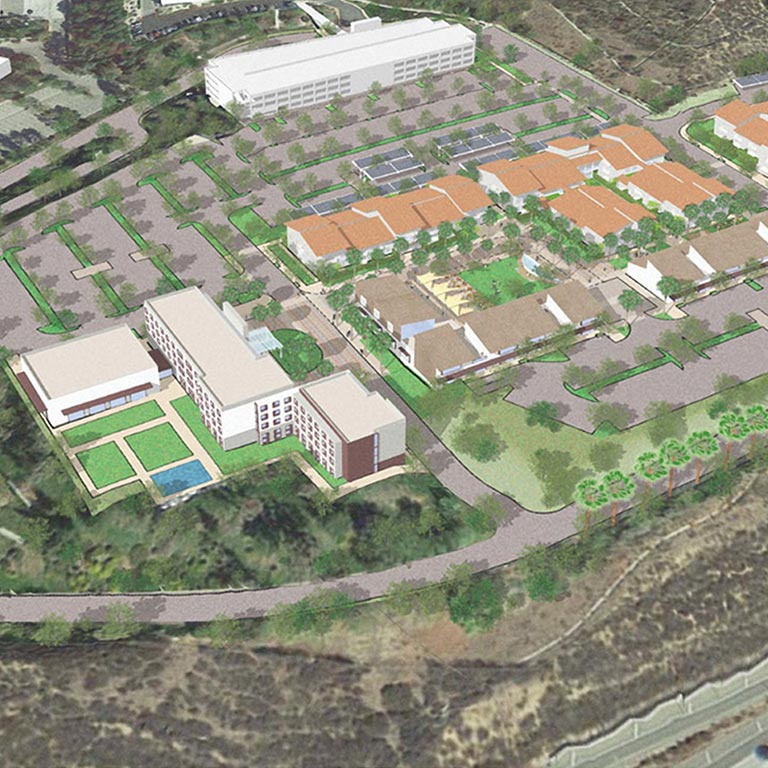
Simi Valley Master Plan
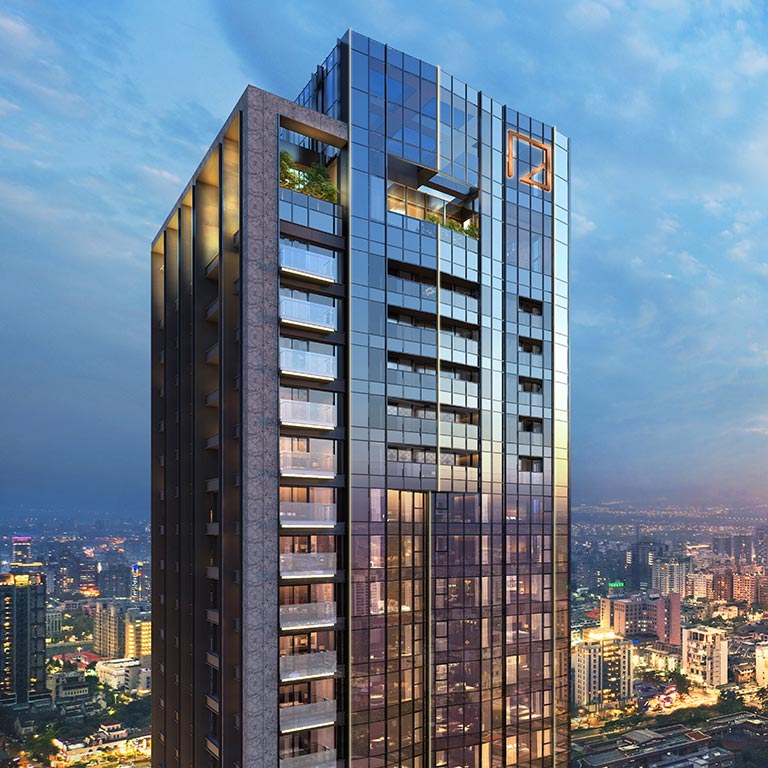
Sky Tower
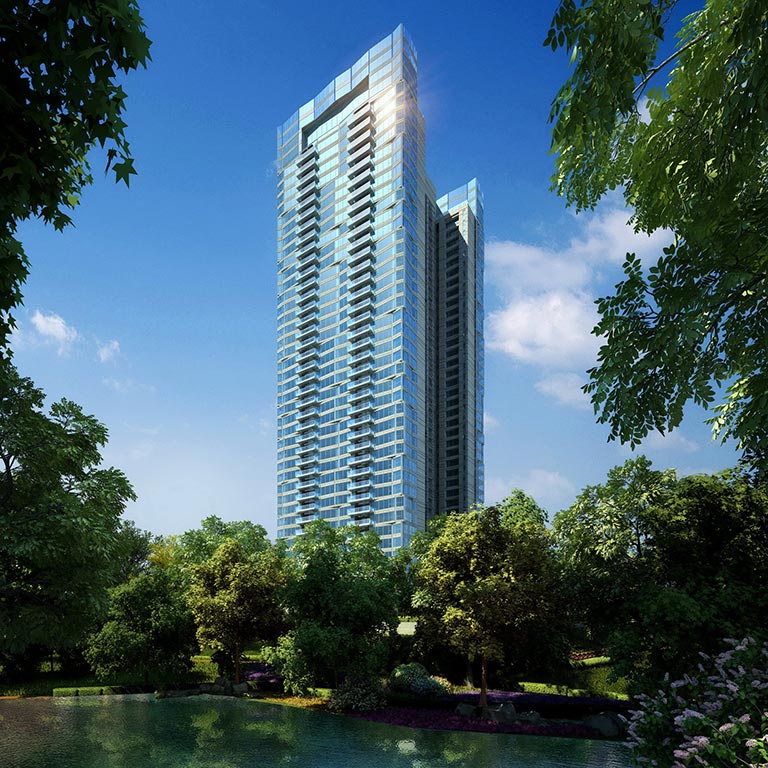
Solitaire Towers
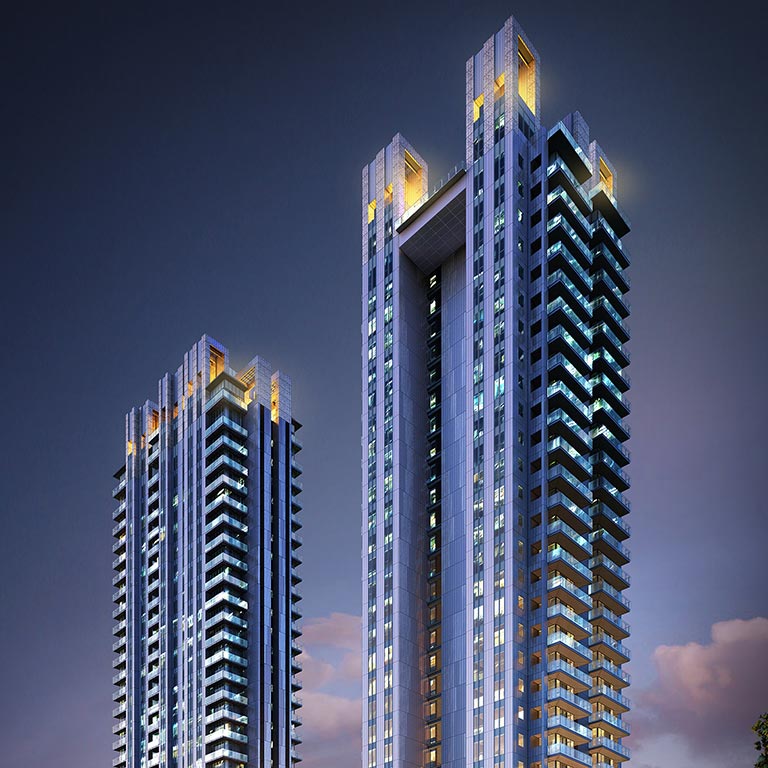
Verde Two
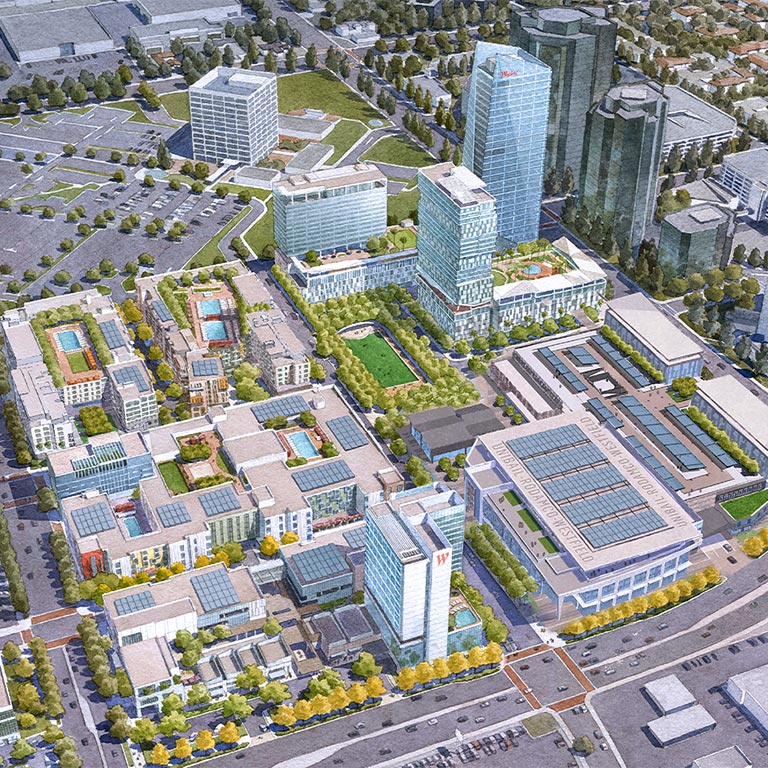
Westfield Promenade
Unlock your Vision
Creative endeavors begin with great friendships. Discover how Johnson Fain can work with your group to translate an idea into an award-winning, community engaging environment.
