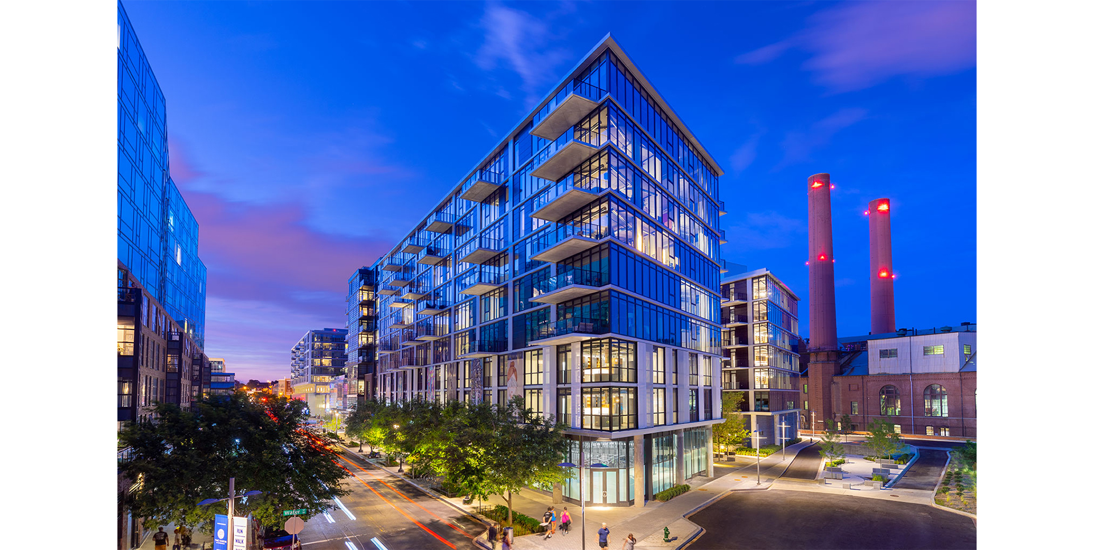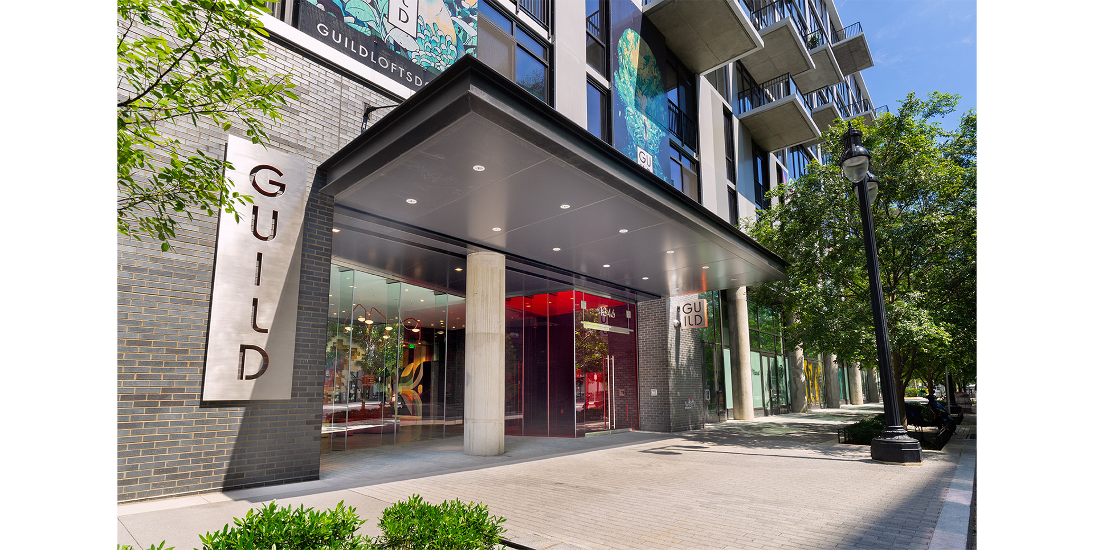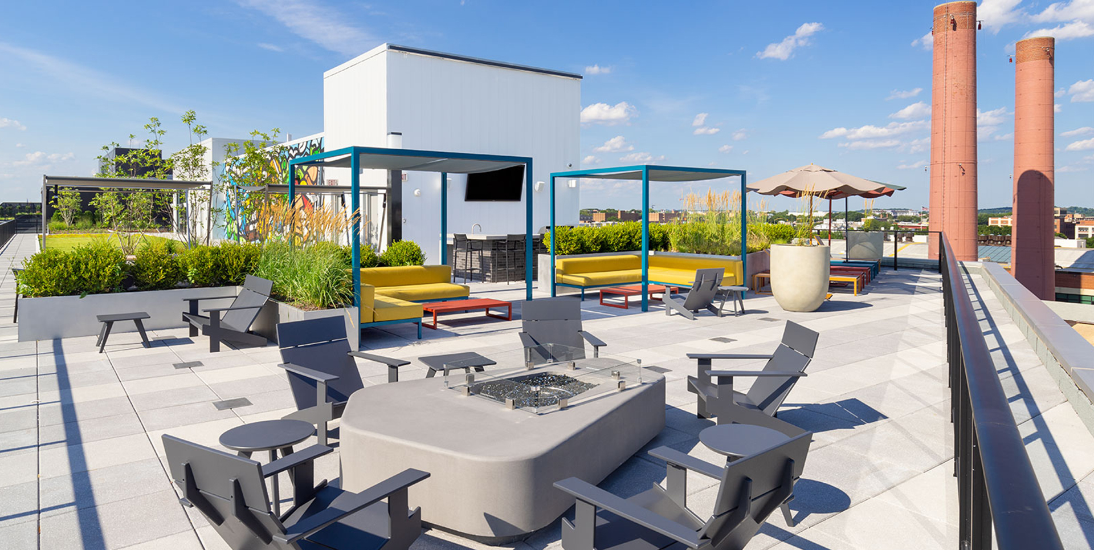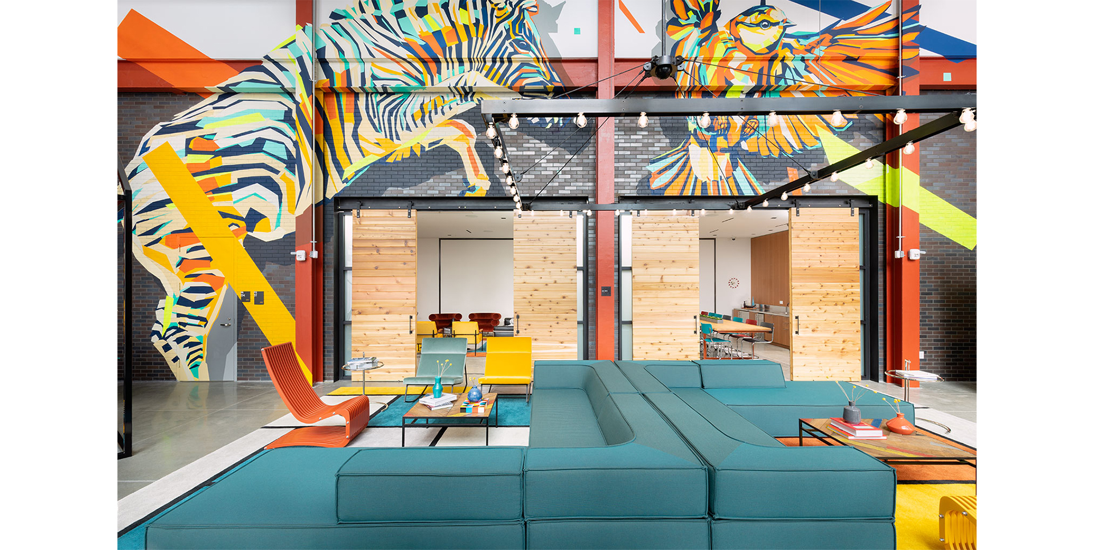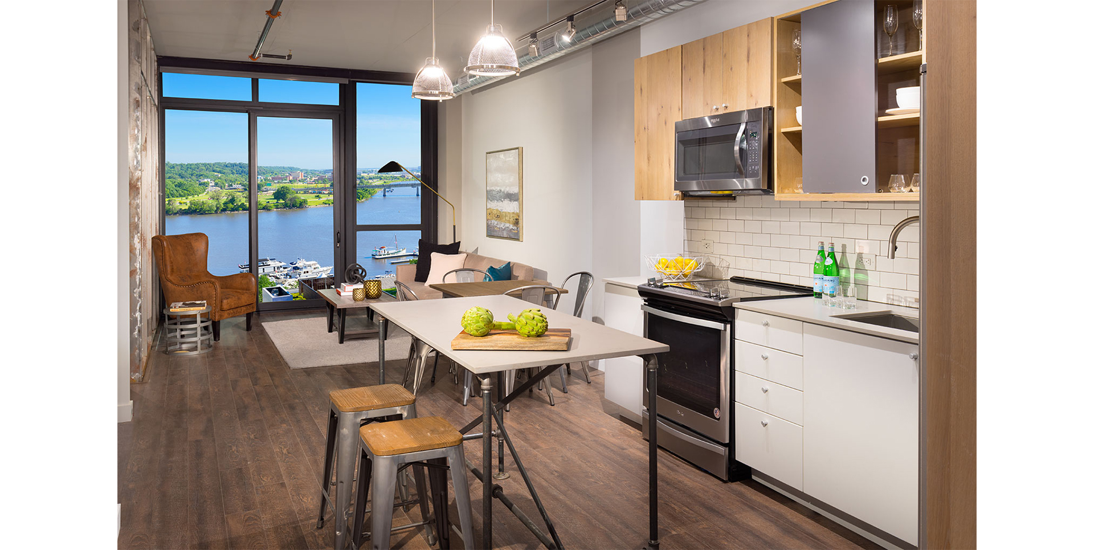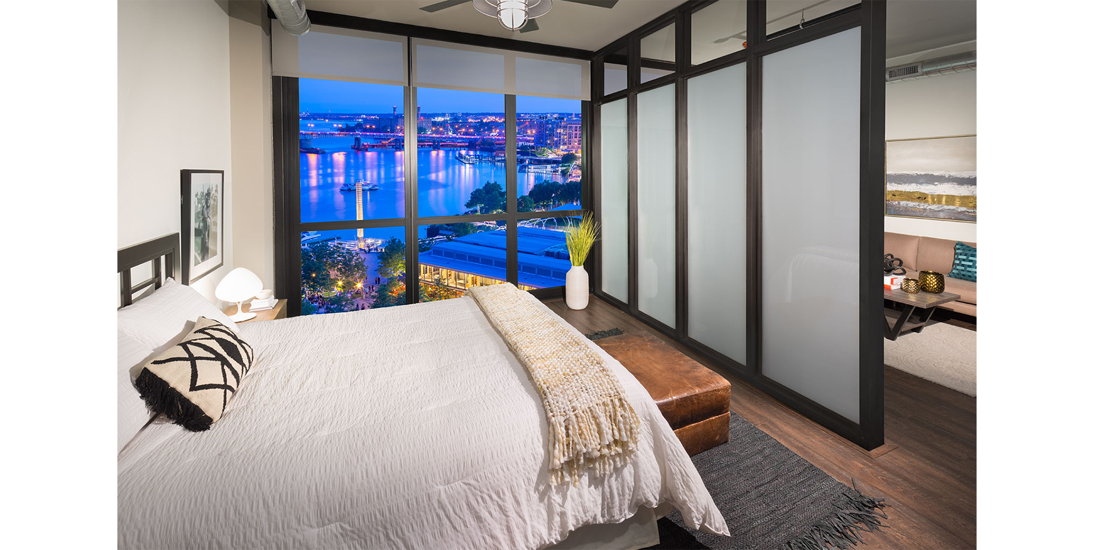Guild
Location: Washington, DC, USA
Client: Forest City Enterprises
Johnson Fain was commissioned to design Guild Lofts, a new mixed-use residential project containing 191 apartments in the historic Washington D.C. Navy Yard. The bold and simple massing of the 200,000 square foot building recalls the industrial scale and character of nearby historic ship-building structures. Large expanses of glass, perforated exterior shading panels and rooftop clerestories maximize natural daylighting. The building’s concrete frame is animated by a combination of clear glass, industrial window frames and balconies. Amenities include a two-story social lounge and landscaped courtyard in addition to a roof-top garden with views of the Anacostia River. The ground level is populated with outboard retail stores and the interior
Services
Architectural Design
Program
- 191 multi-family residential units
- 199,645 square foot building
- Two-story social lounge, landscaped courtyard, and rooftop garden
Completion Date
2019
Similar Projects
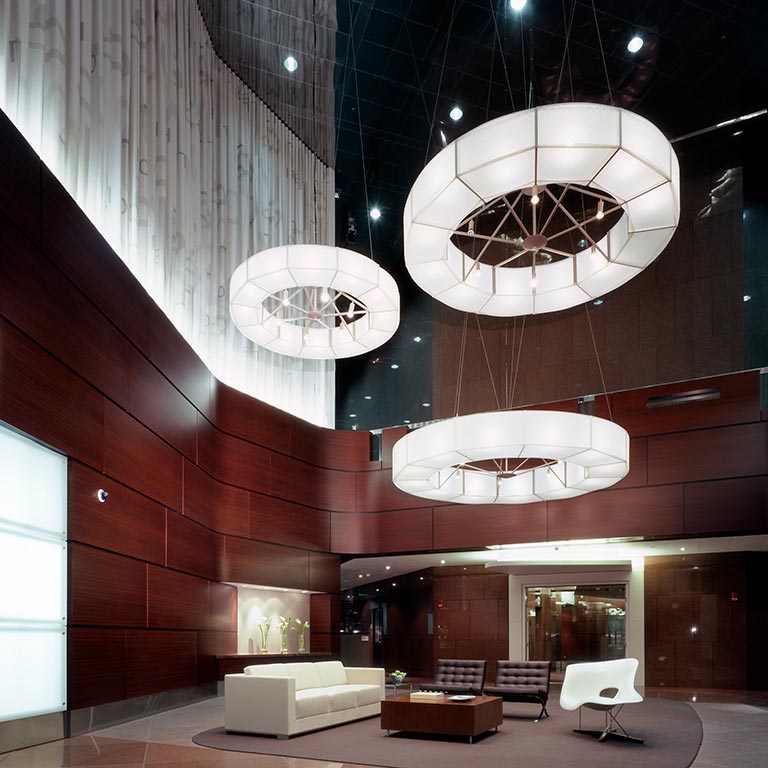
1100 Wilshire Boulevard
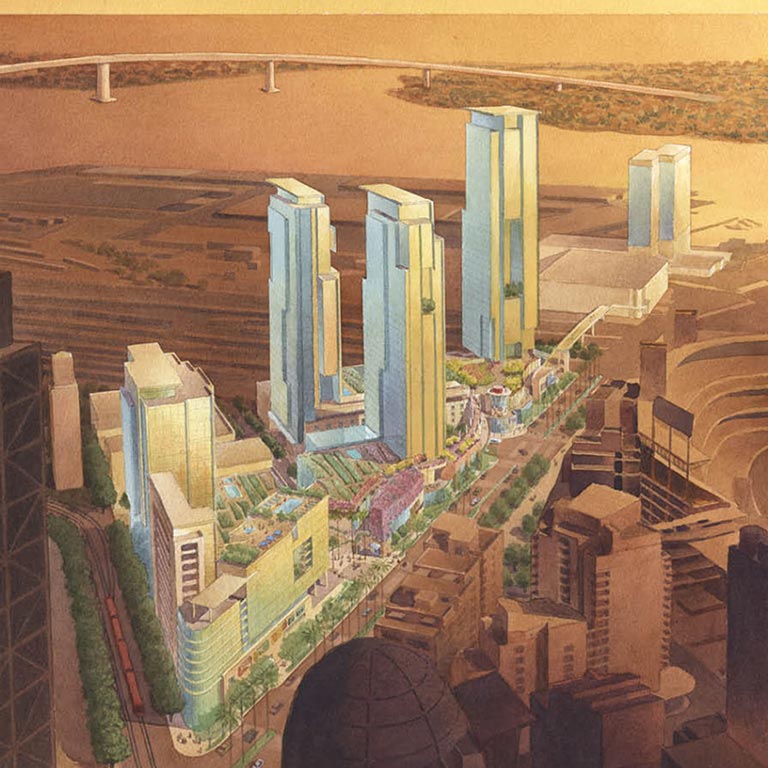
Ballpark Village
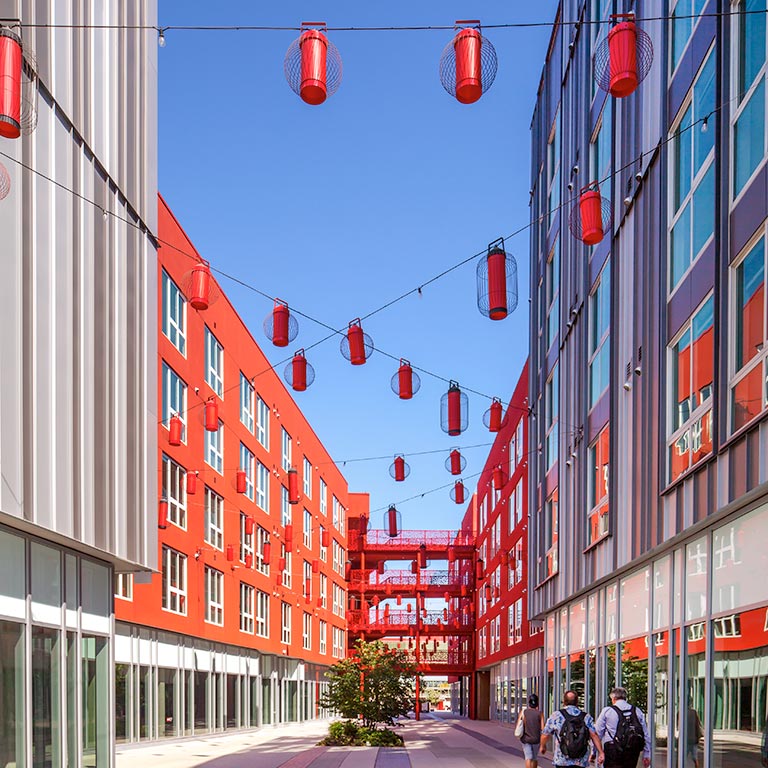
Blossom Plaza
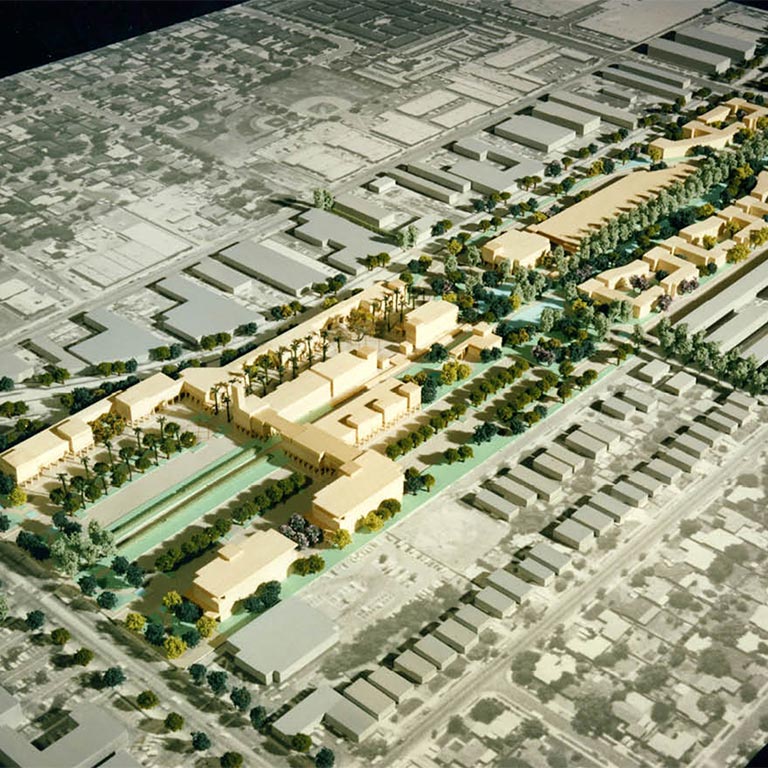
Chatsworth Metrolink Station
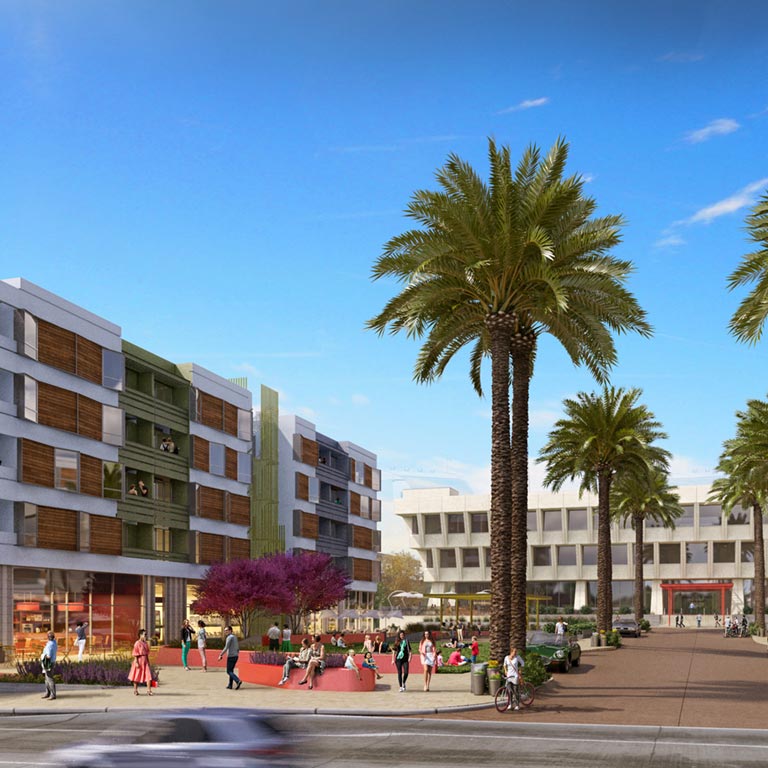
Citrus Commons
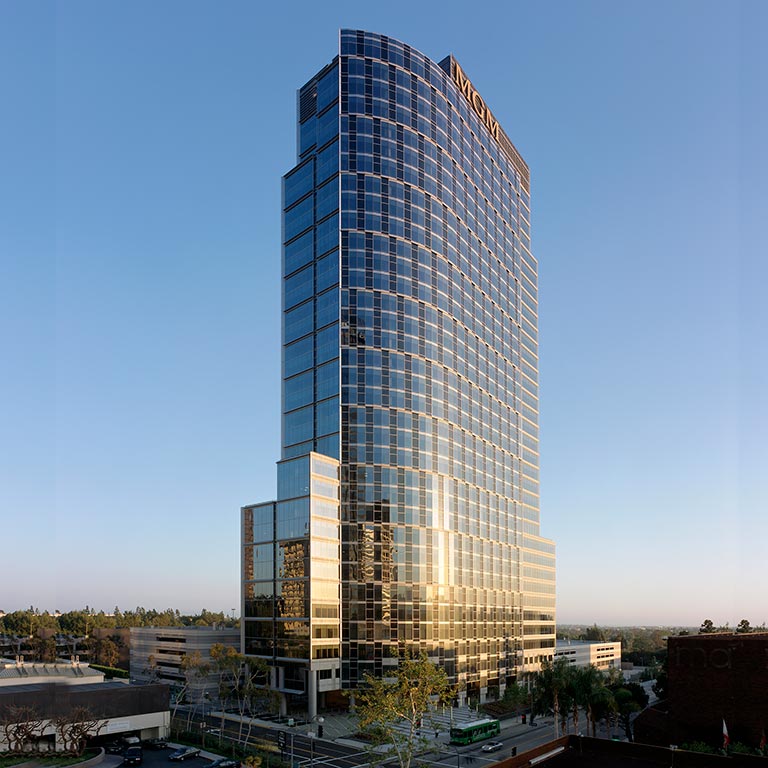
Constellation Place
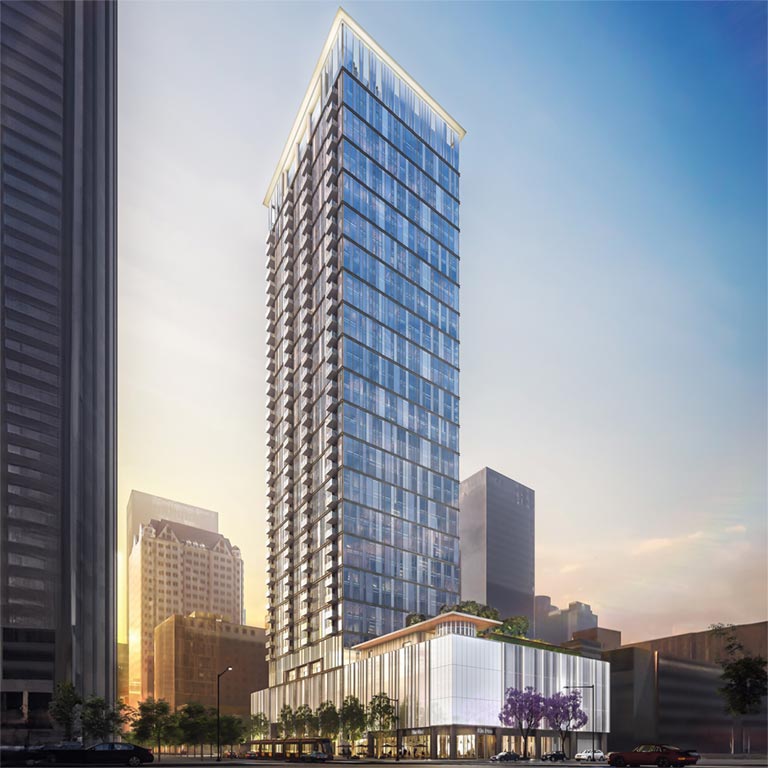
Figueroa Eight
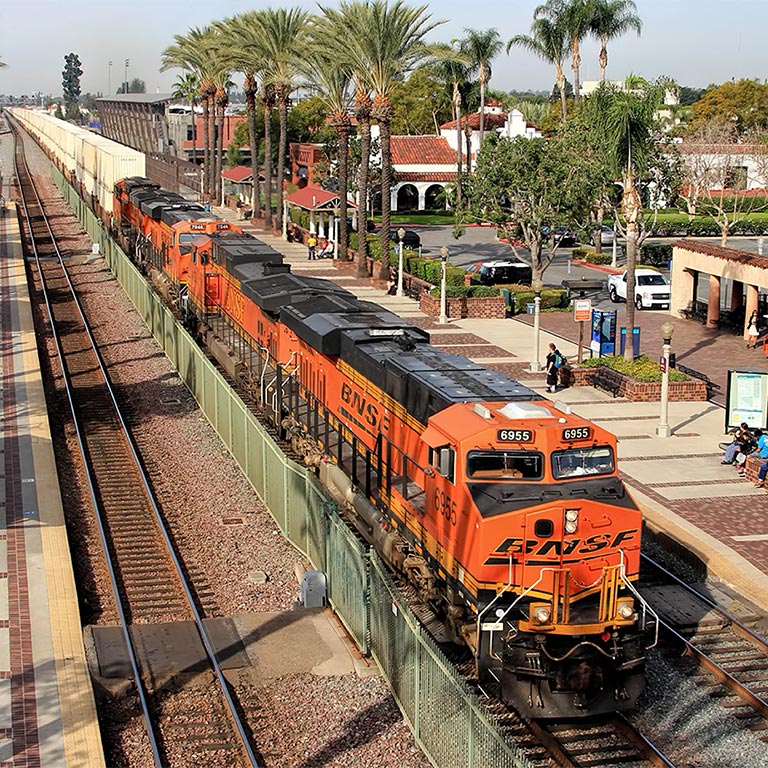
Fullerton Transportation Center
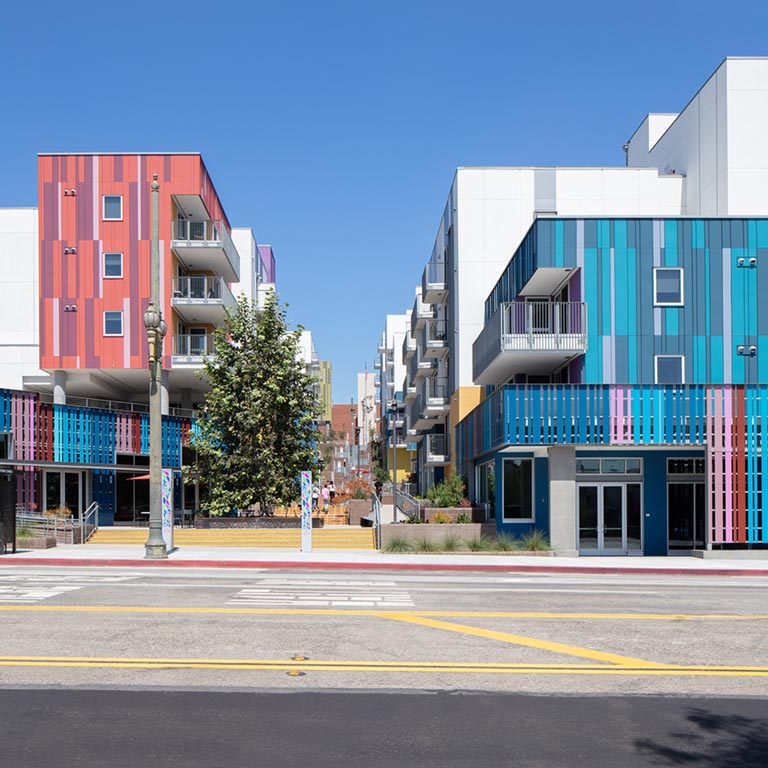
LA Plaza Village
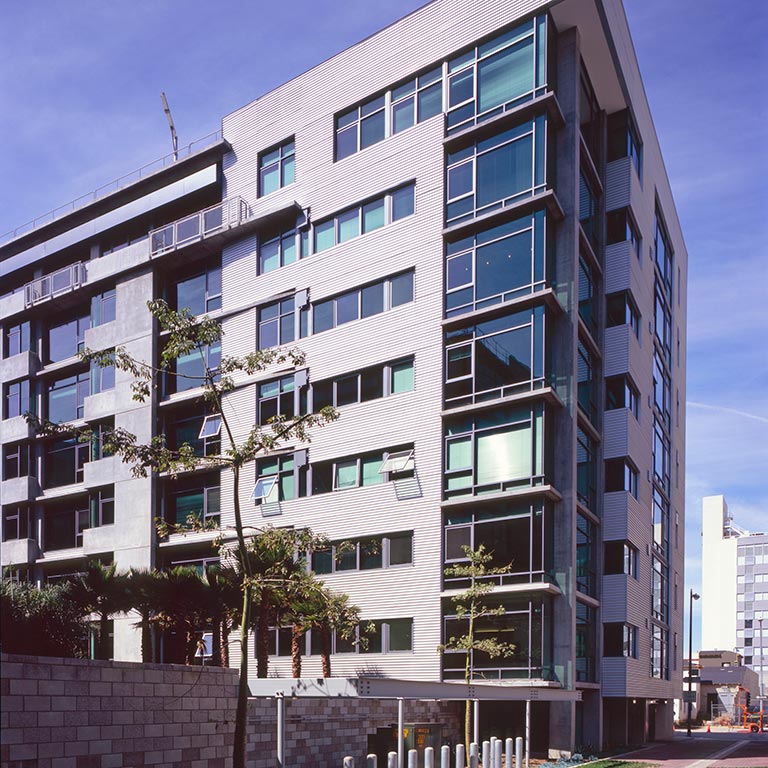
Metropolitan Lofts
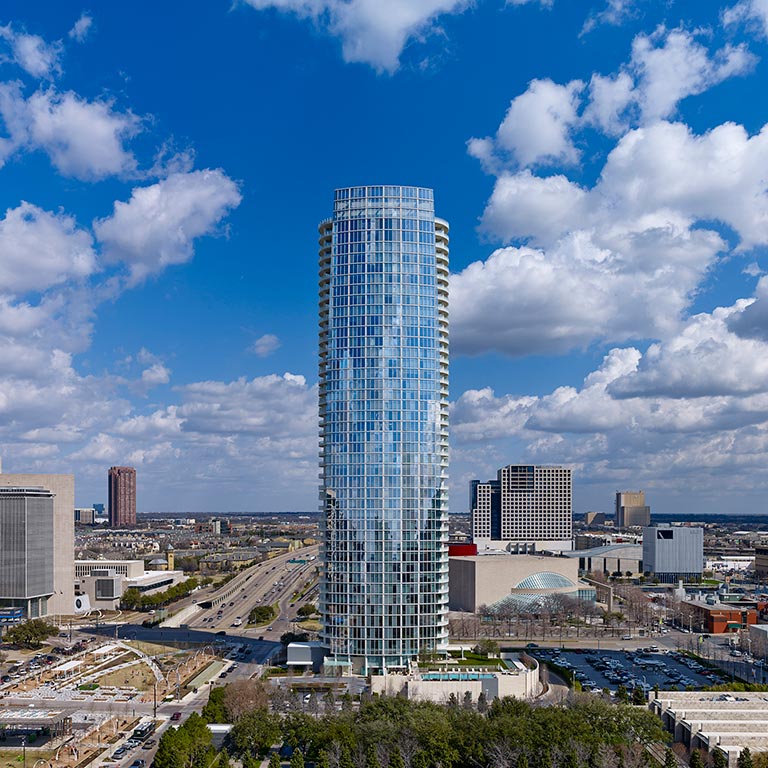
Museum Tower
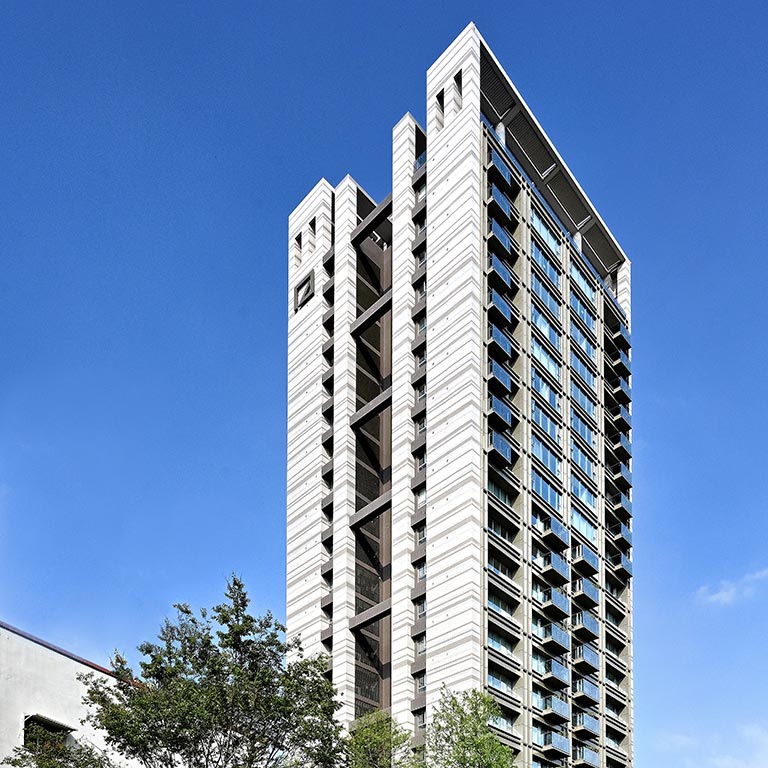
Nantun
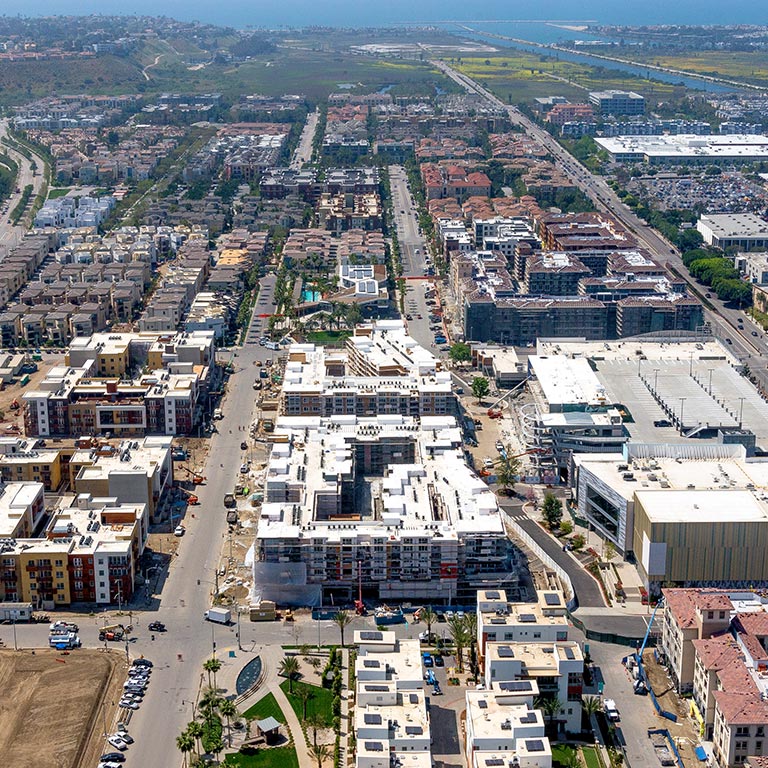
Playa Vista Phase II
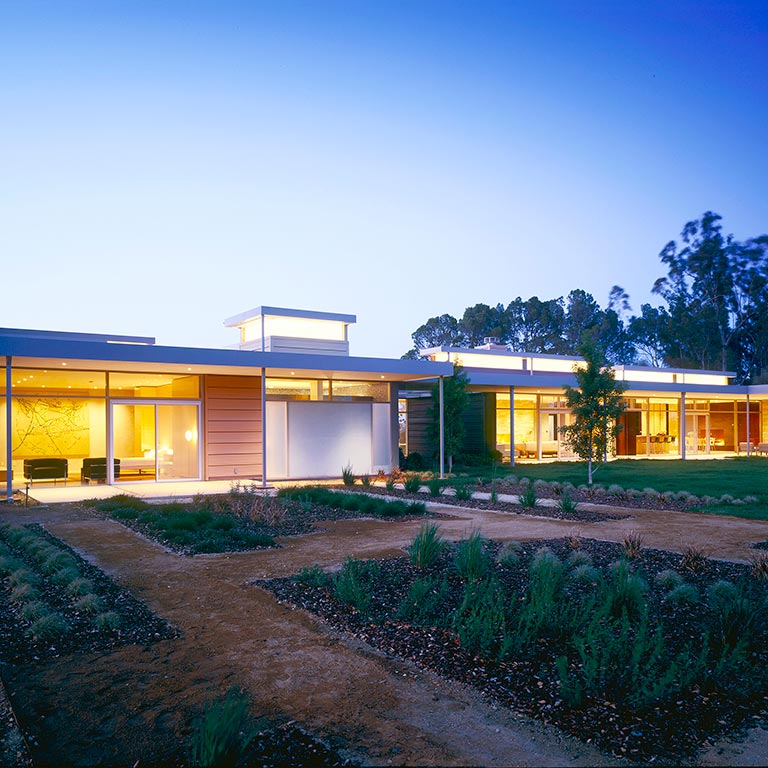
Private Residence – Los Altos Hills
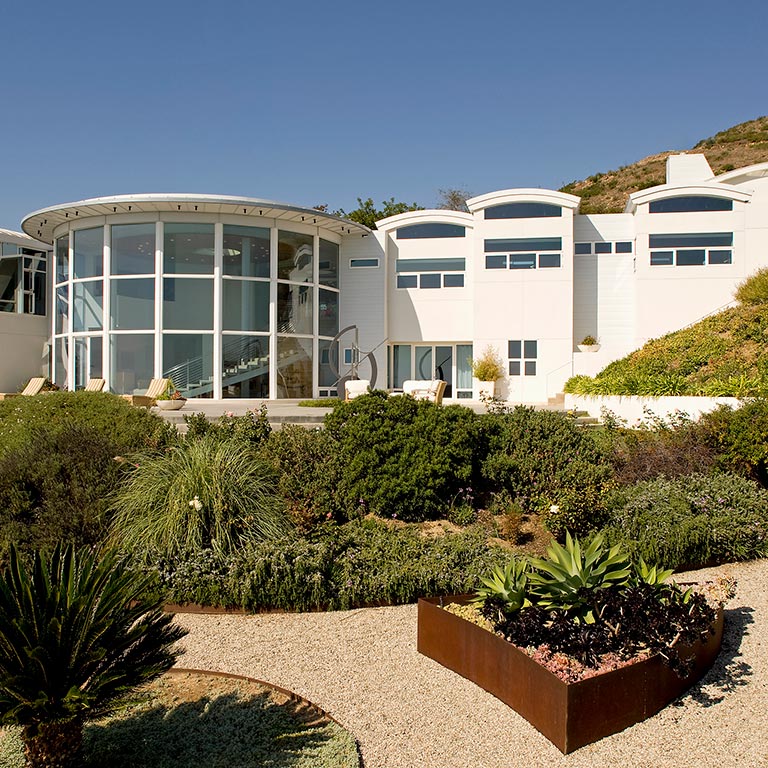
Private Residence – Malibu
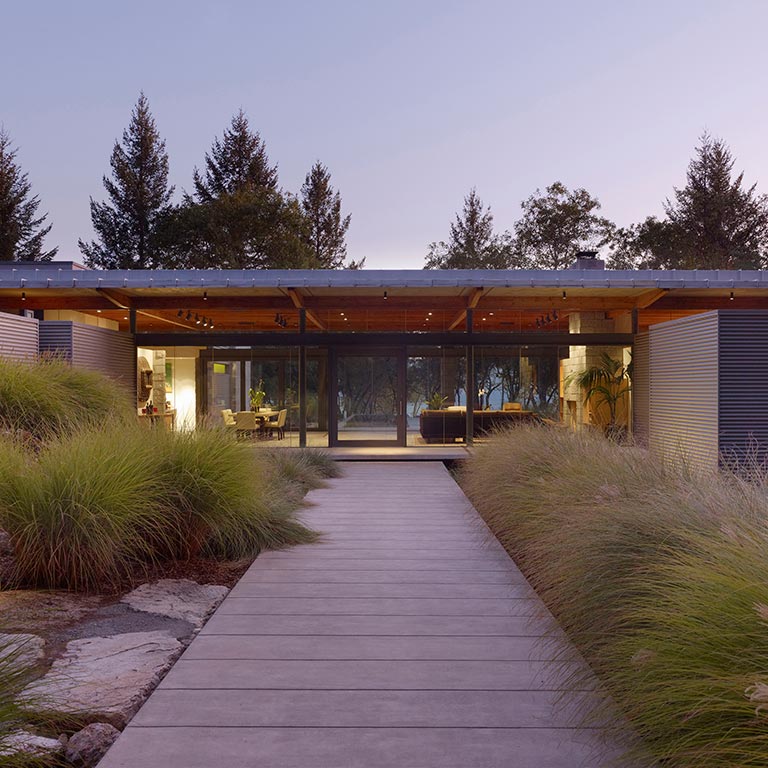
Private Residence – Rutherford
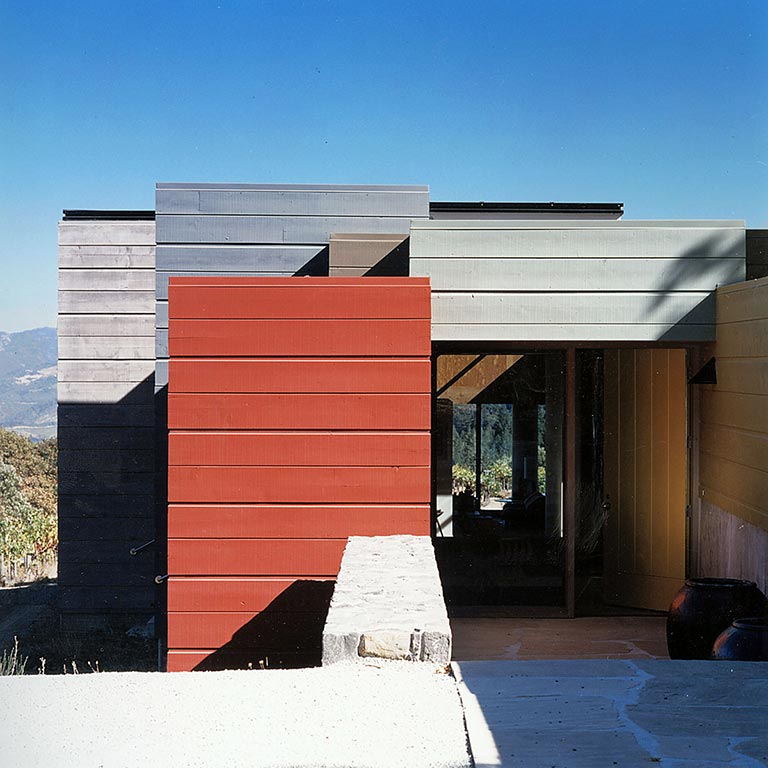
Private Residence – St. Helena
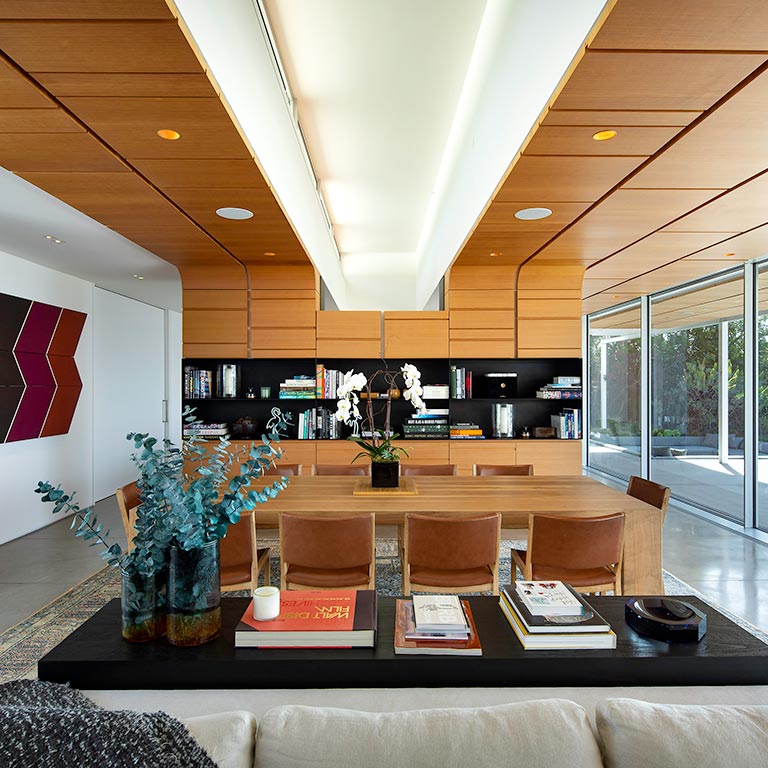
Private Residence – Beverly Hills
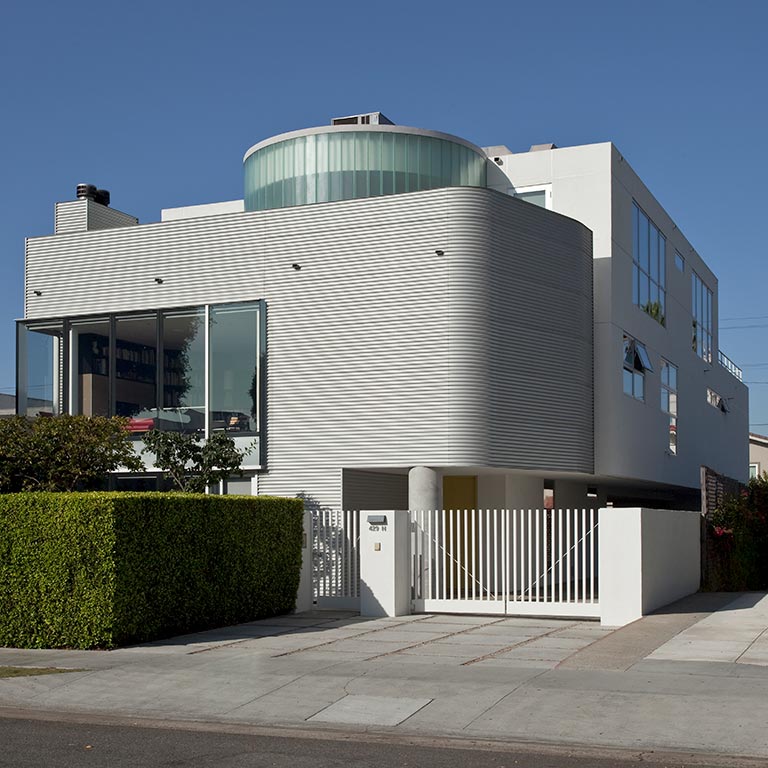
Private Residence – Larchmont Village
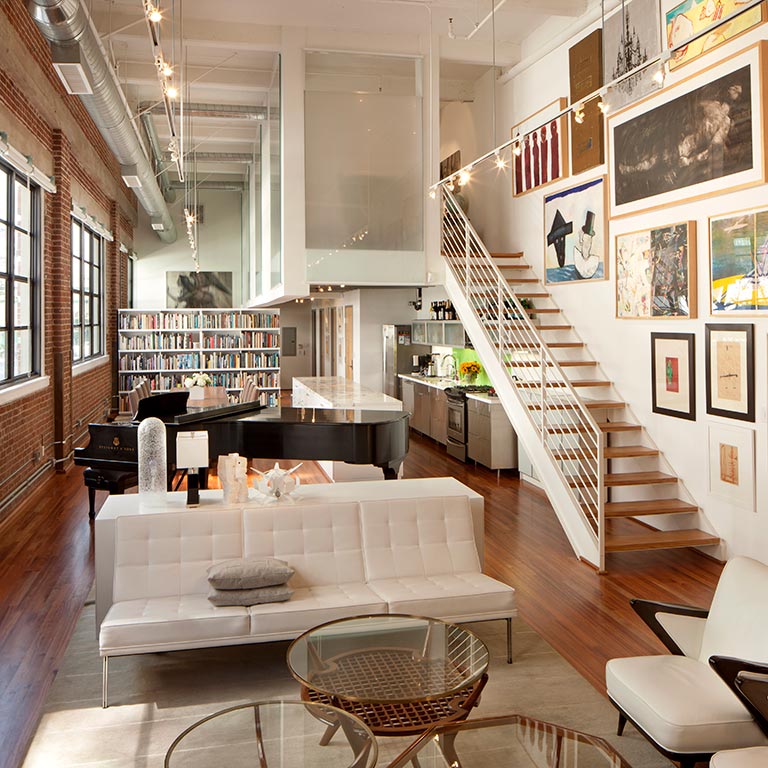
Private Residence – Los Angeles
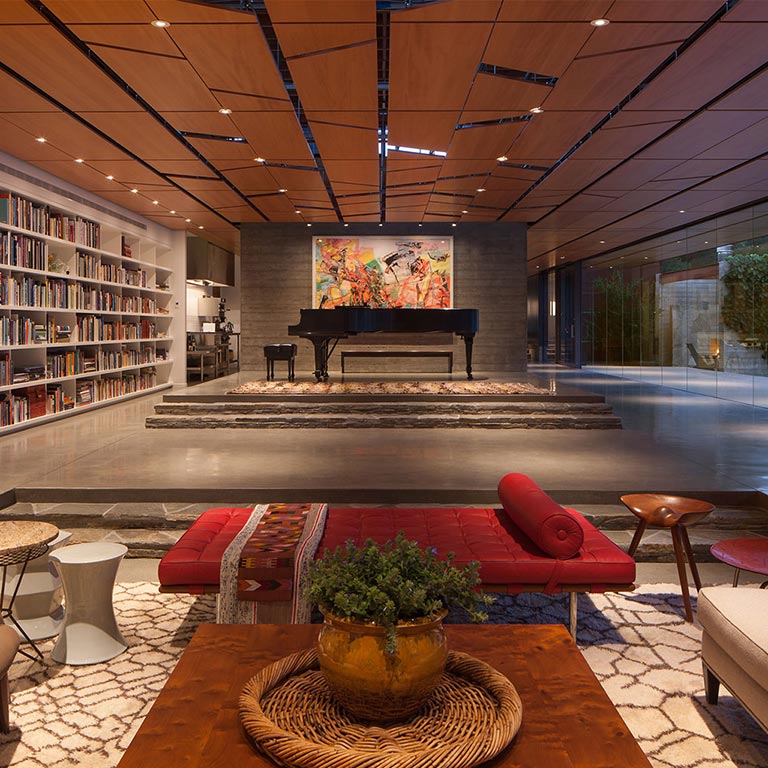
Private Residence – Ojai
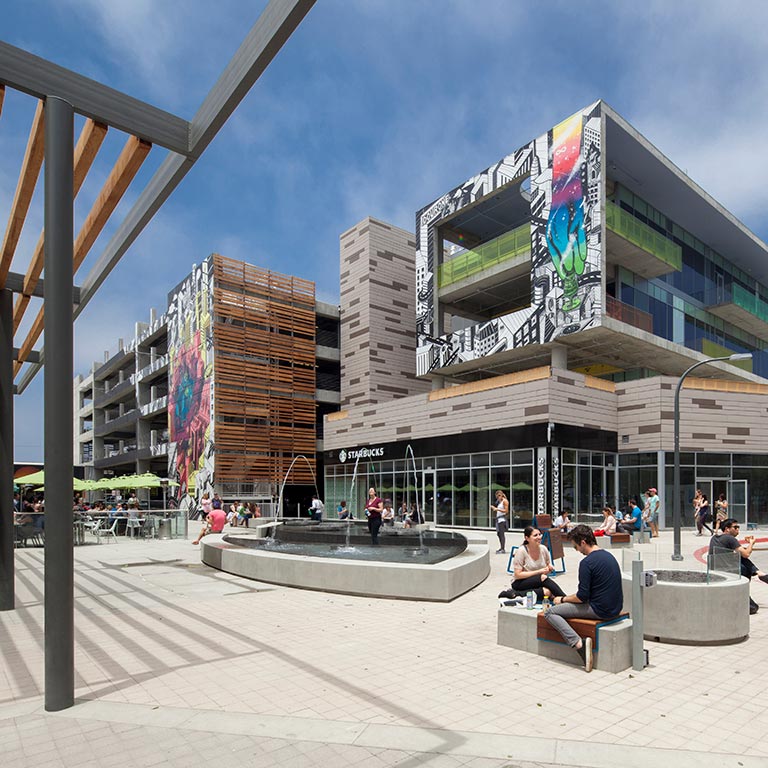
Runway At Playa Vista
Silicon Live
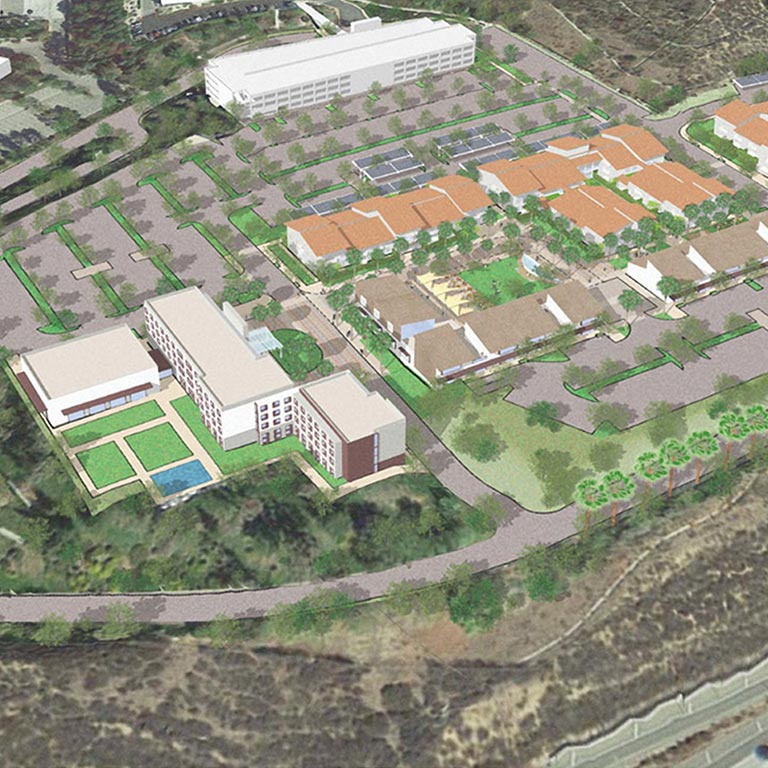
Simi Valley Master Plan
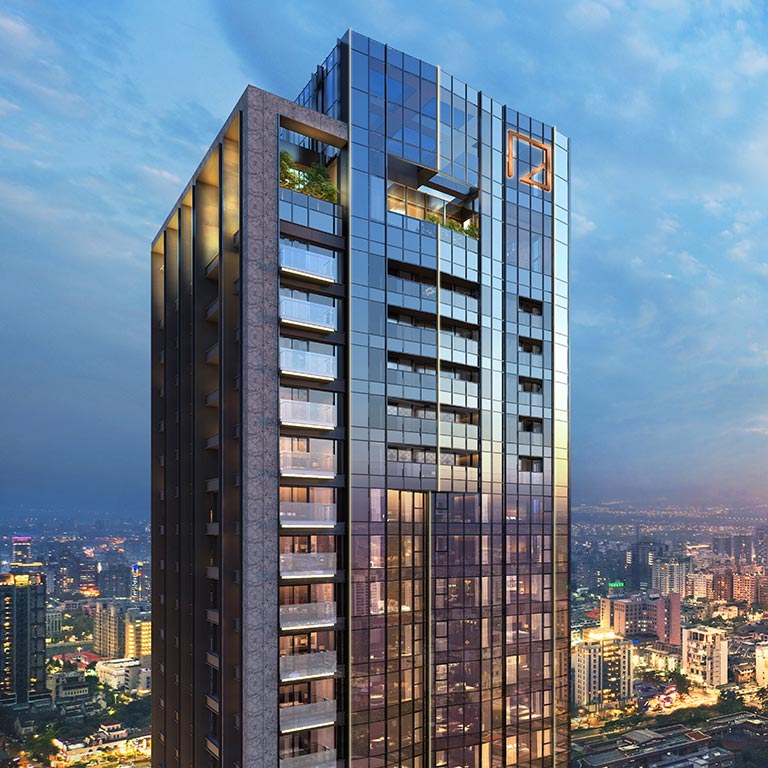
Sky Tower
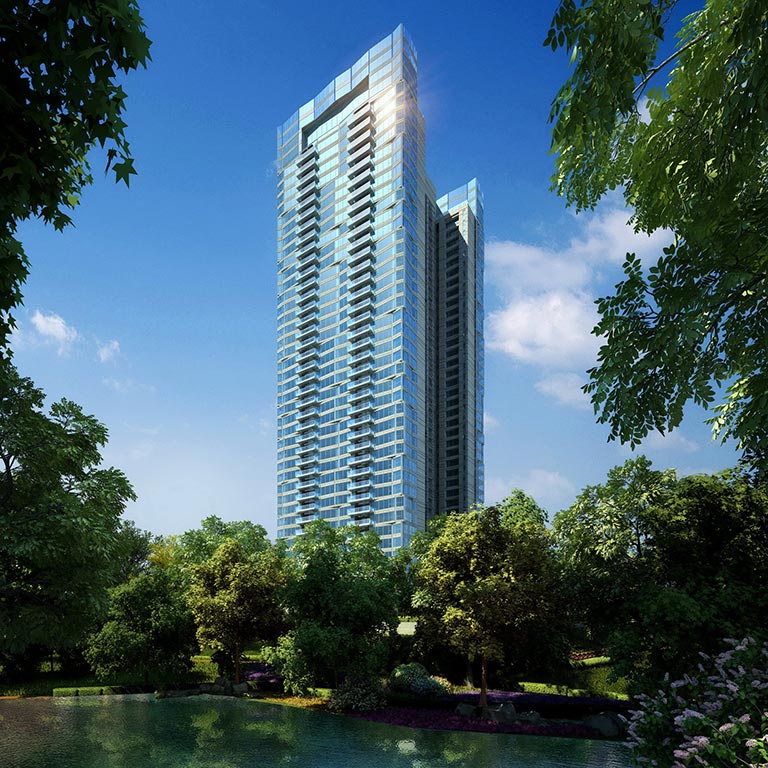
Solitaire Towers
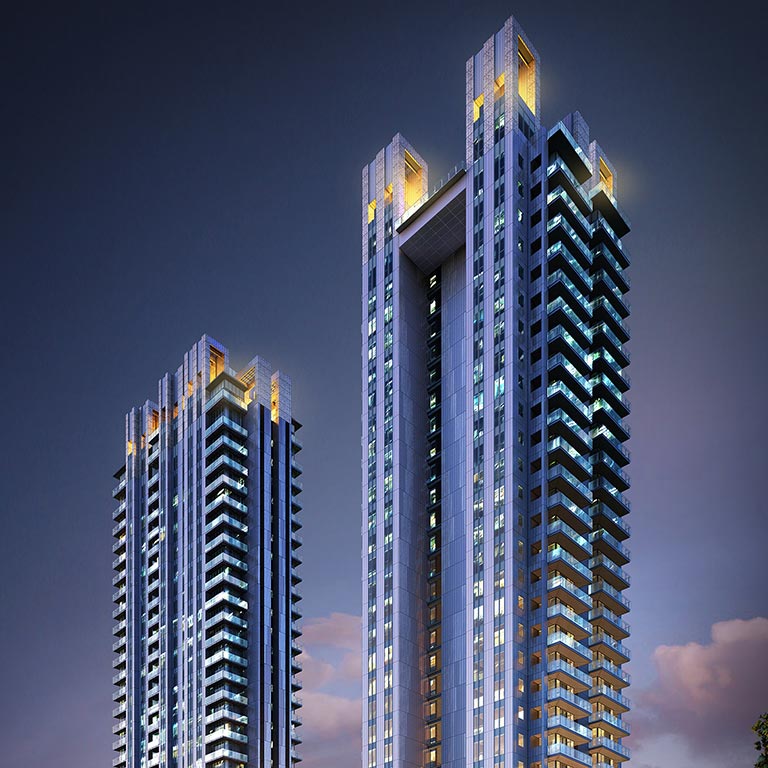
Verde Two
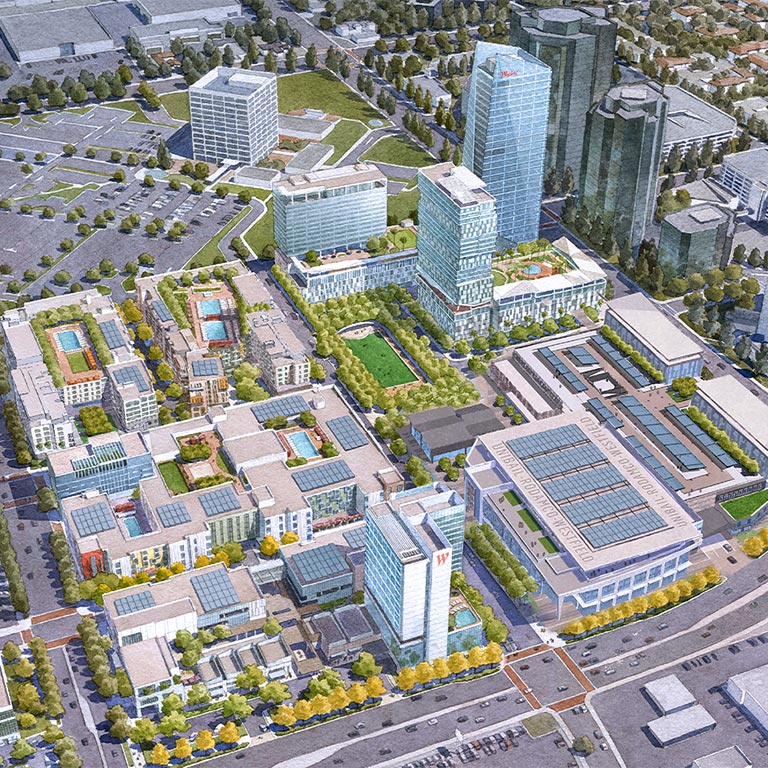
Westfield Promenade
Unlock your Vision
Creative endeavors begin with great friendships. Discover how Johnson Fain can work with your group to translate an idea into an award-winning, community engaging environment.
