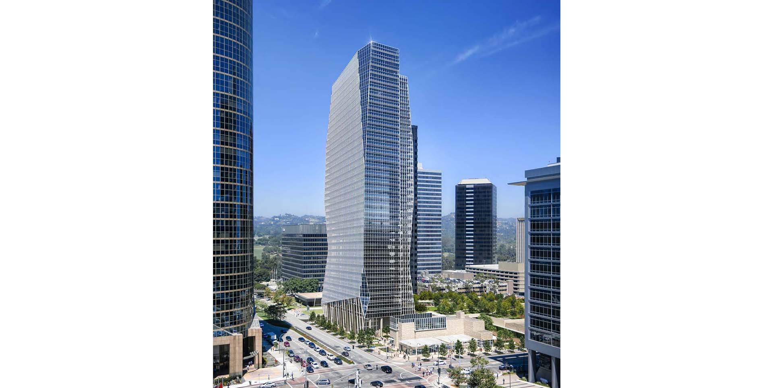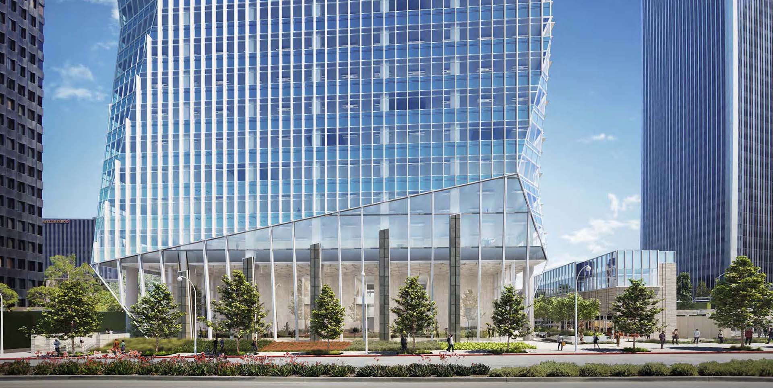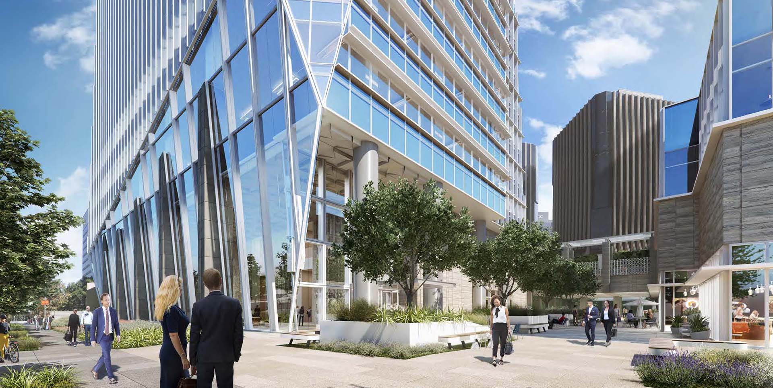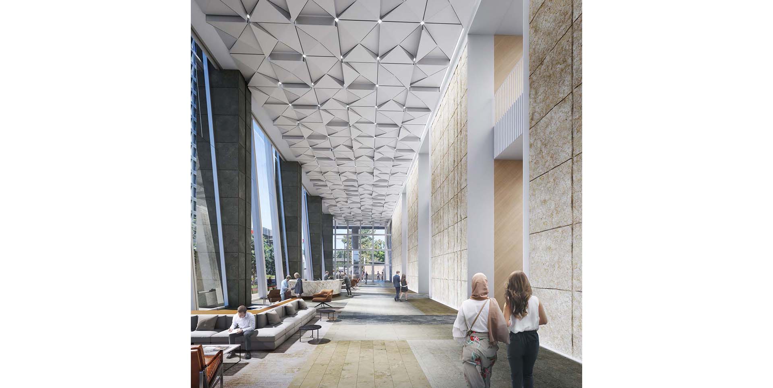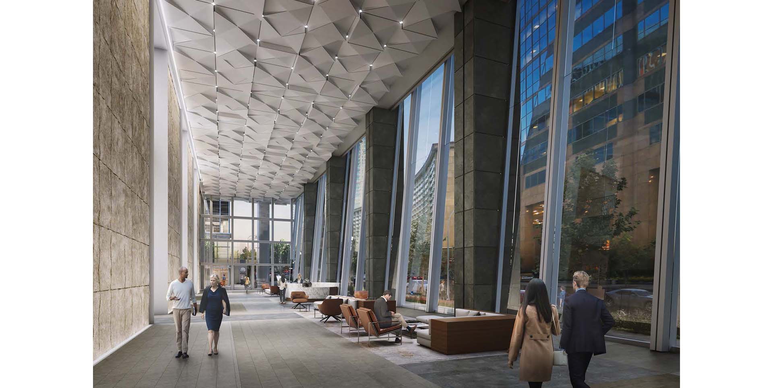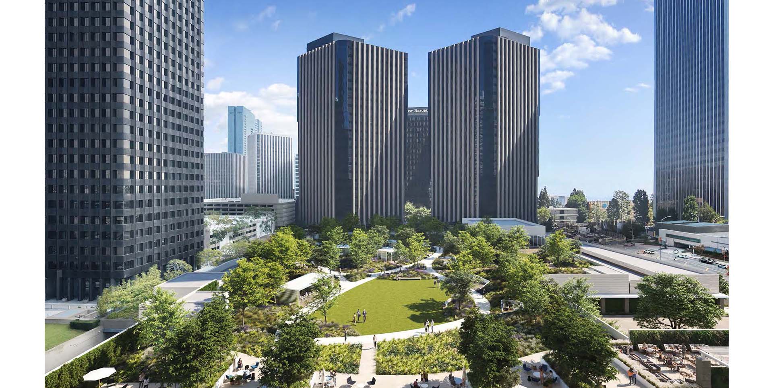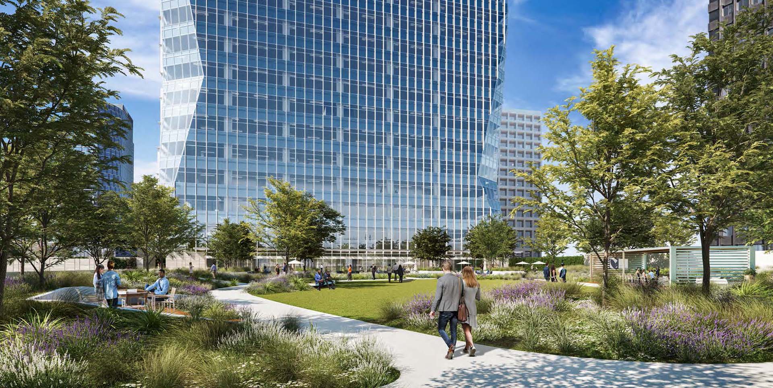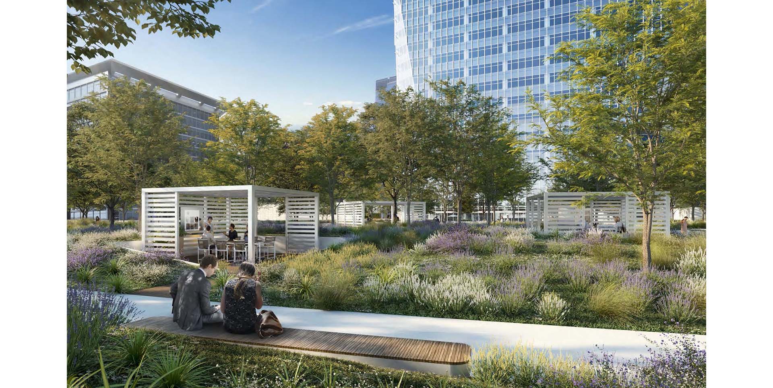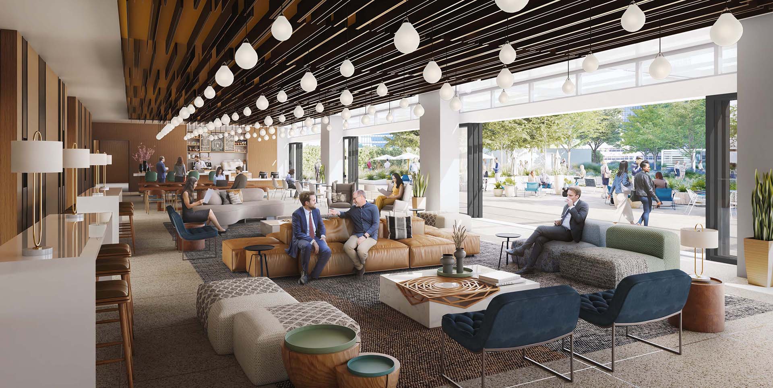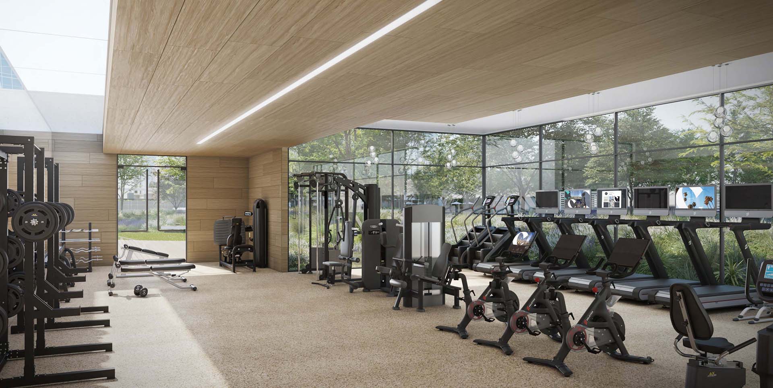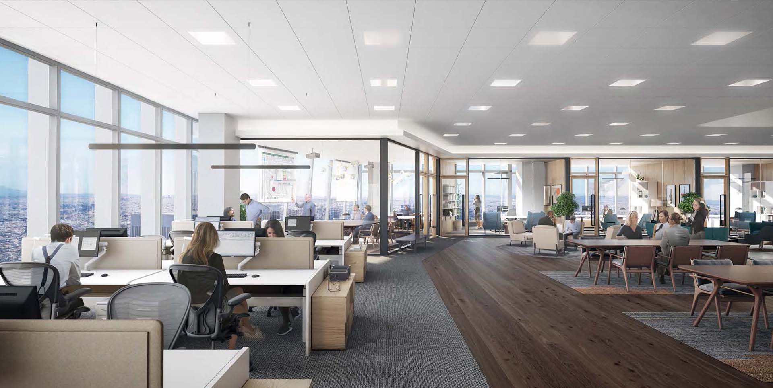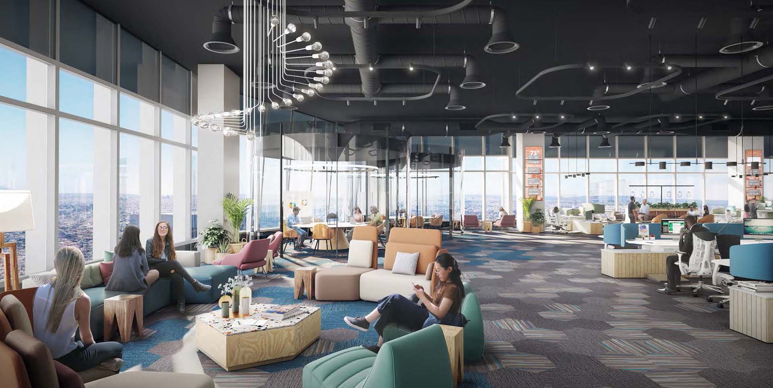Century City Center
Location: Los Angeles, California, USA
Client: JMB Realty Corporation
Form, function, sustainability and connectivity are merged in this state-of-the-art high-rise office building. Distinguishable on the skyline by its tapered and highly sculptured profile, the varying patterns of its glass skins provide high identity to each floor. Each building orientation is designed to maximize office views, increase both natural light and comfort and minimize heat and energy consumption. Century City Center is designed as Los Angeles’ premier environmentally sustainable high-rise office building targeting LEED–Platinum certification. Embracing the virtues of Southern California’s climate and landscape, the dramatic two-story lobby is wrapped in high-performance floor-to-ceiling glass with outdoor materials, paving and landscape blending with the light-filled interior. The outdoor Metro transit plaza is a contemporary garden environment ringed with retail amenities and low-rise creative office space. The 37-story tower provides Class A corporate office space with supporting retail, dining and other amenities. The ground floor features private access screening rooms with the latest technologies for the anchor tenant. Two acres of gardens and courtyards cover the entire two-story above-ground parking structure with social lounge, conference center and gymnasium.
Services
Full Architectural Services
Program
Corporate Office, Creative Office, 2-acre garden, Retail, Conference Center, Gym, Amenities
Site Area
5.5 acres
Sustainable Metrics
LEED-Platinum
Completion Date
2025
Similar Projects
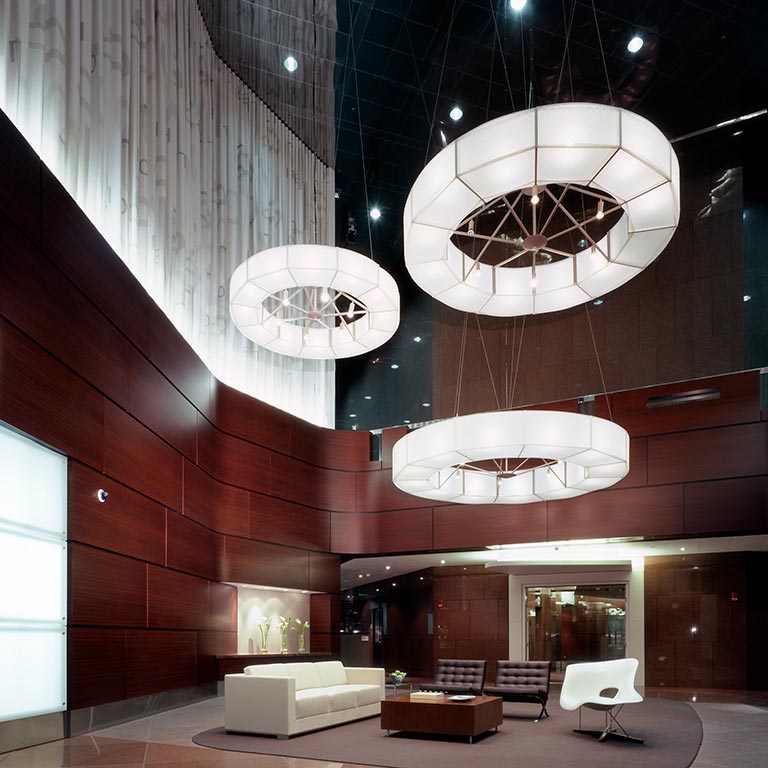
1100 Wilshire Boulevard
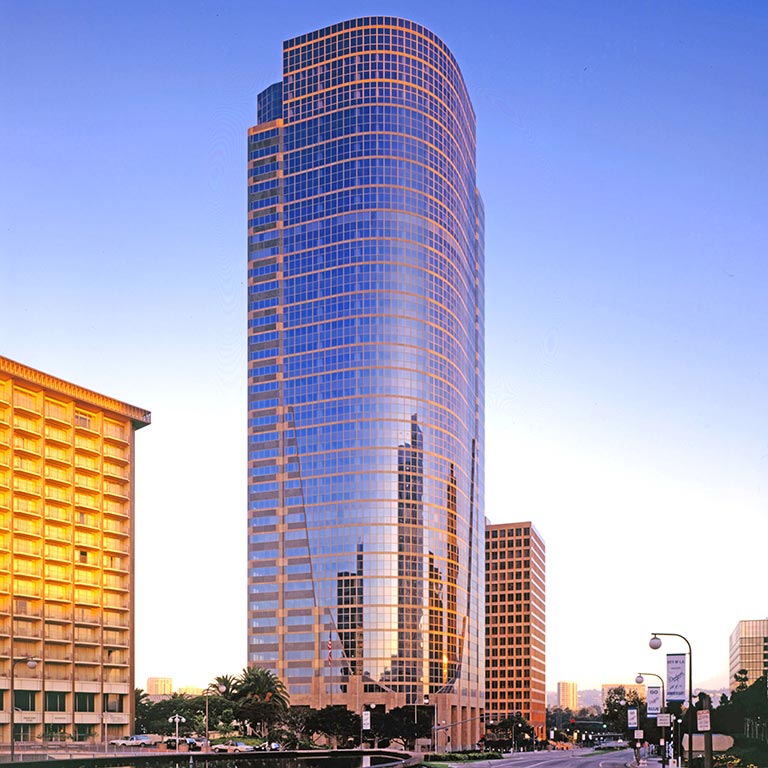
1999 Avenue of the Stars
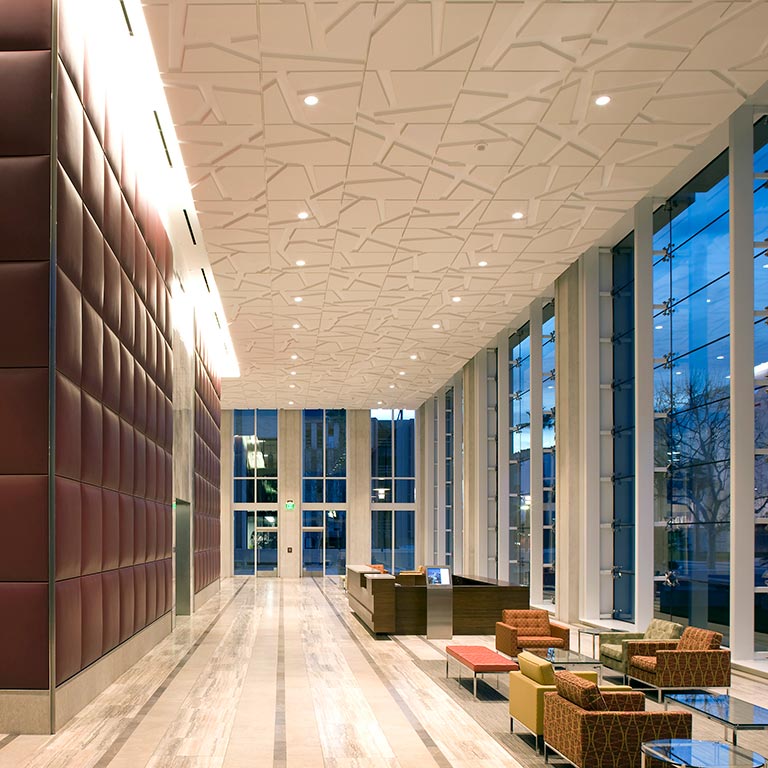
5900 Wilshire Boulevard
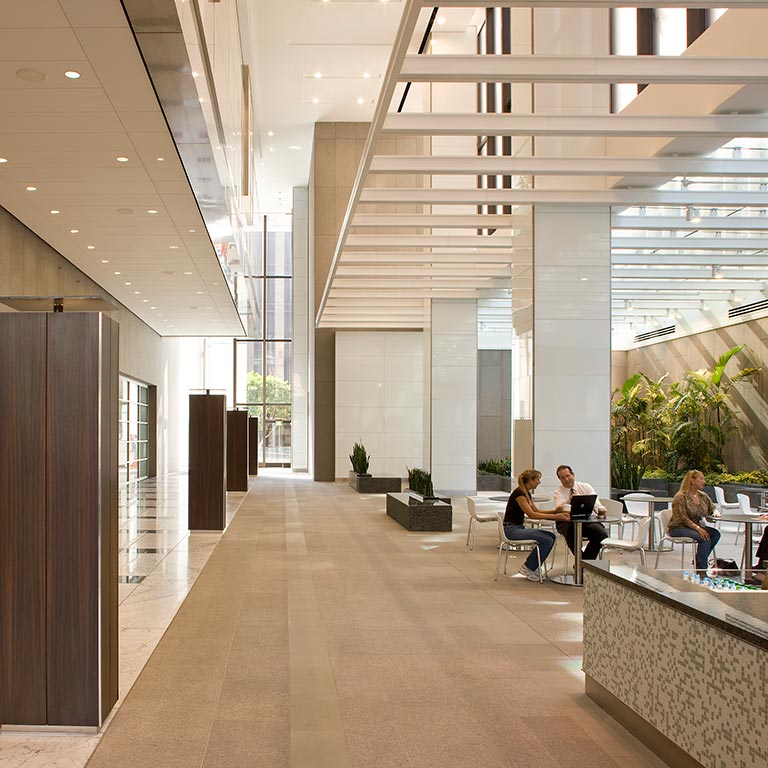
707 Wilshire Boulevard
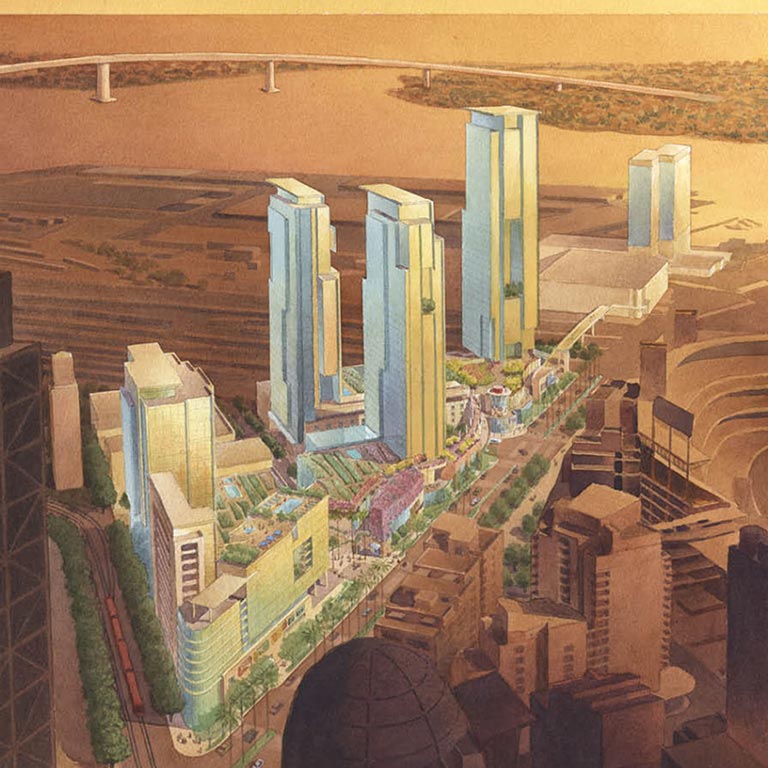
Ballpark Village
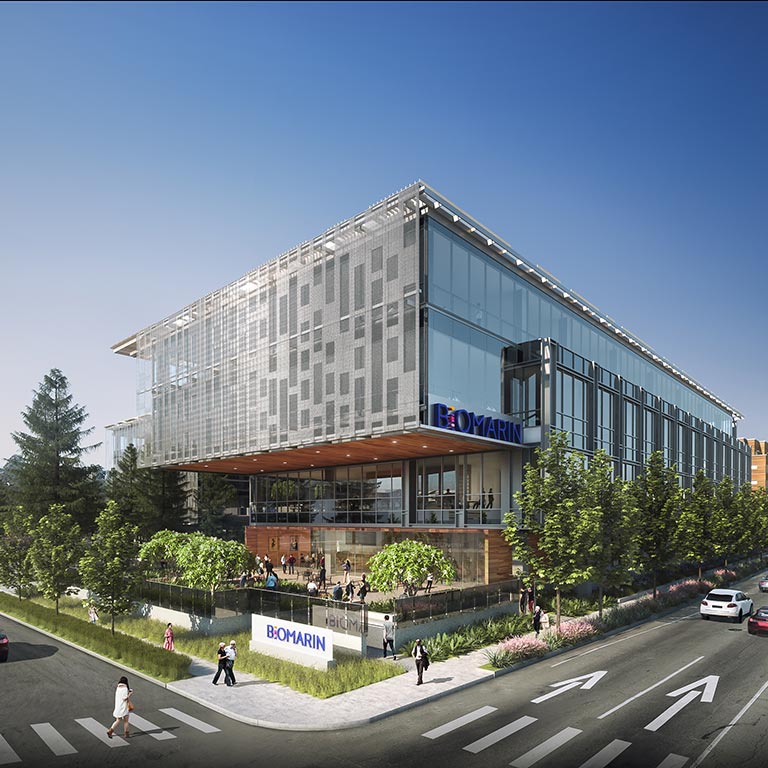
BioMarin
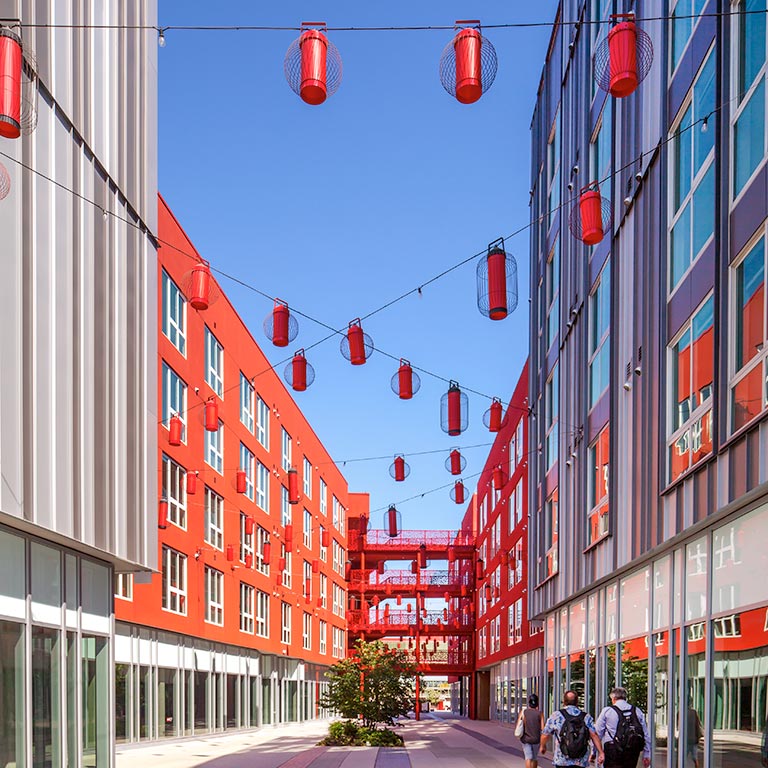
Blossom Plaza
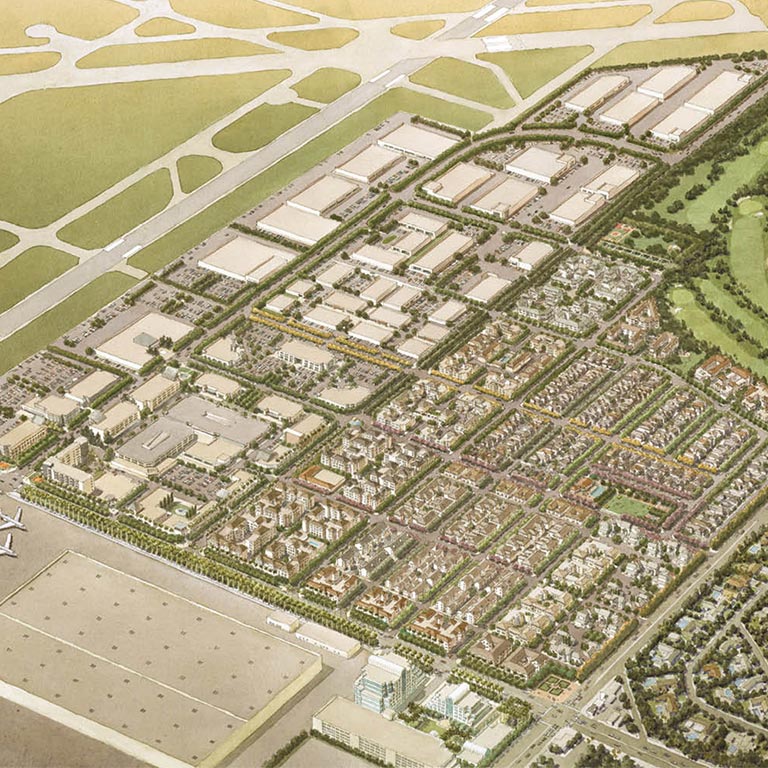
Boeing Douglas Park
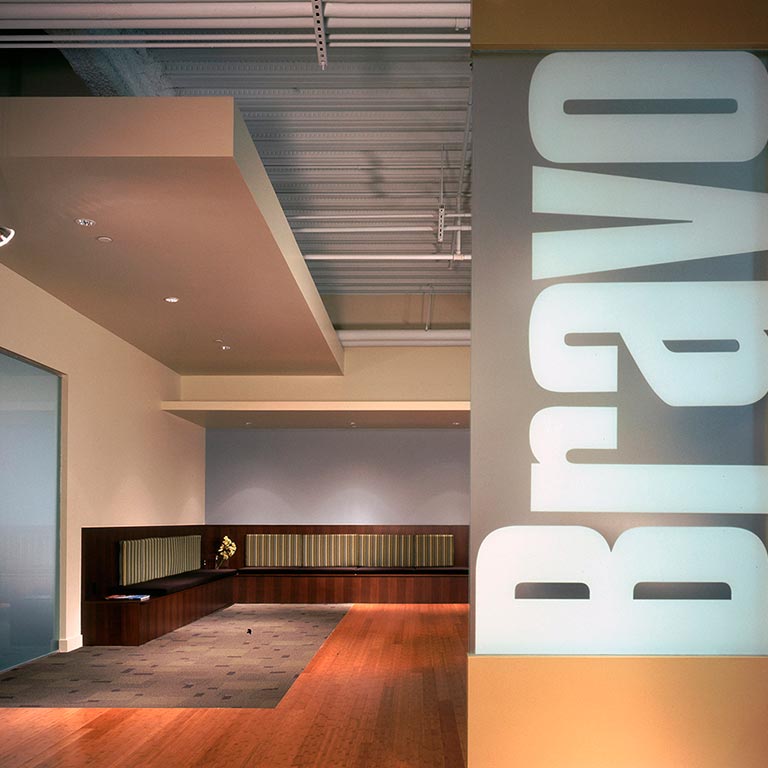
Bravo
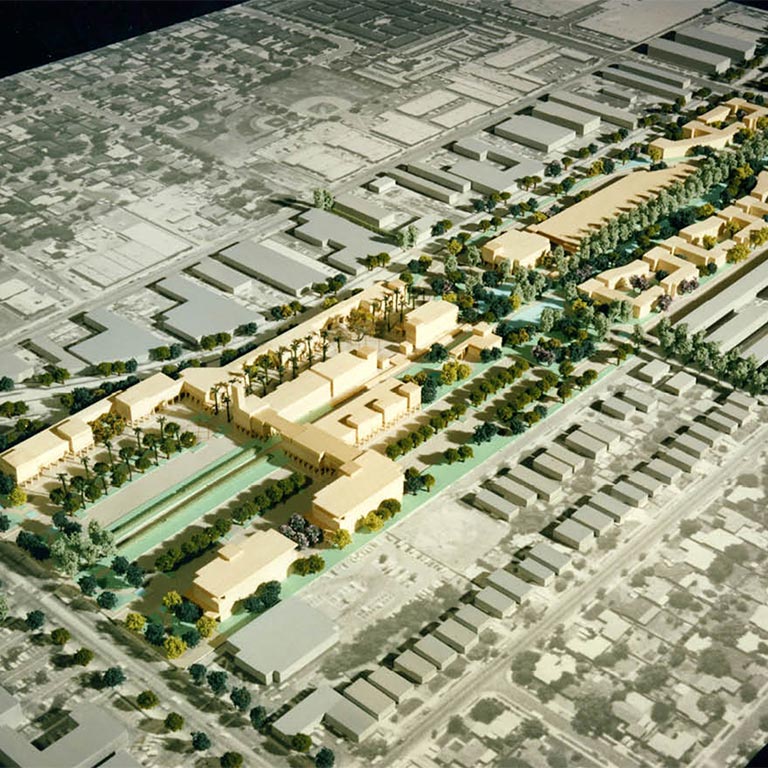
Chatsworth Metrolink Station
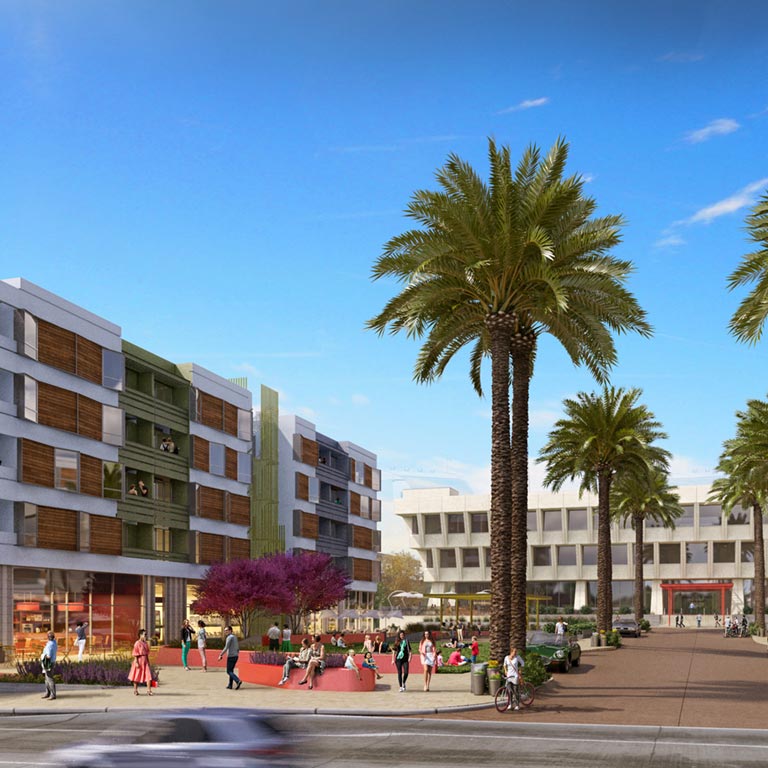
Citrus Commons
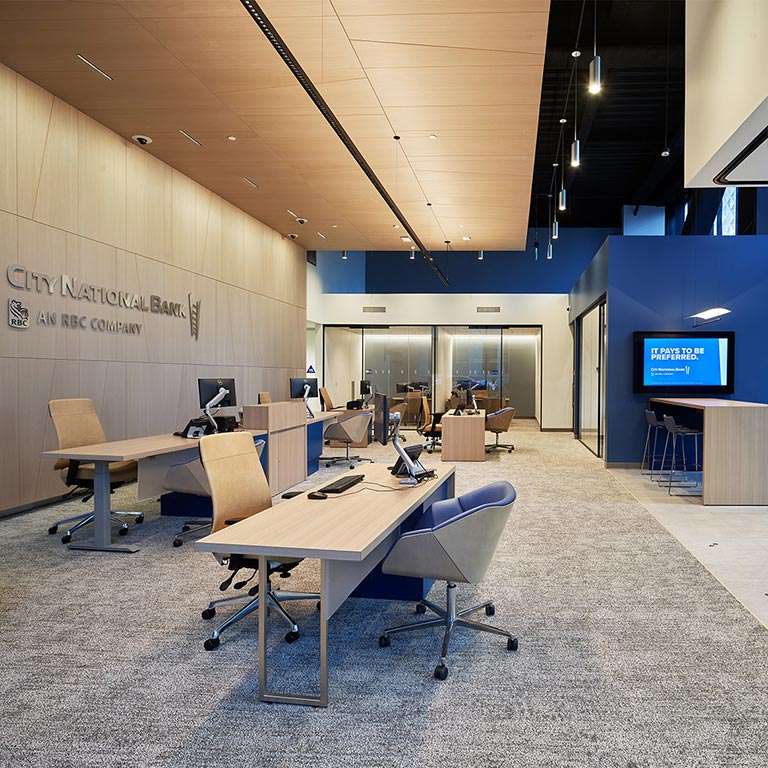
City National Bank – Oakland
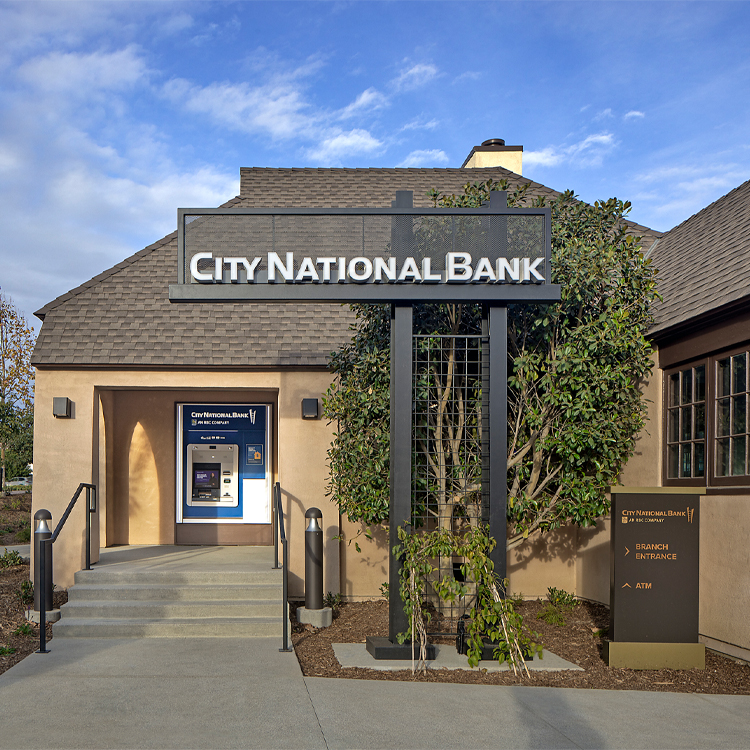
City National Bank – Whittier
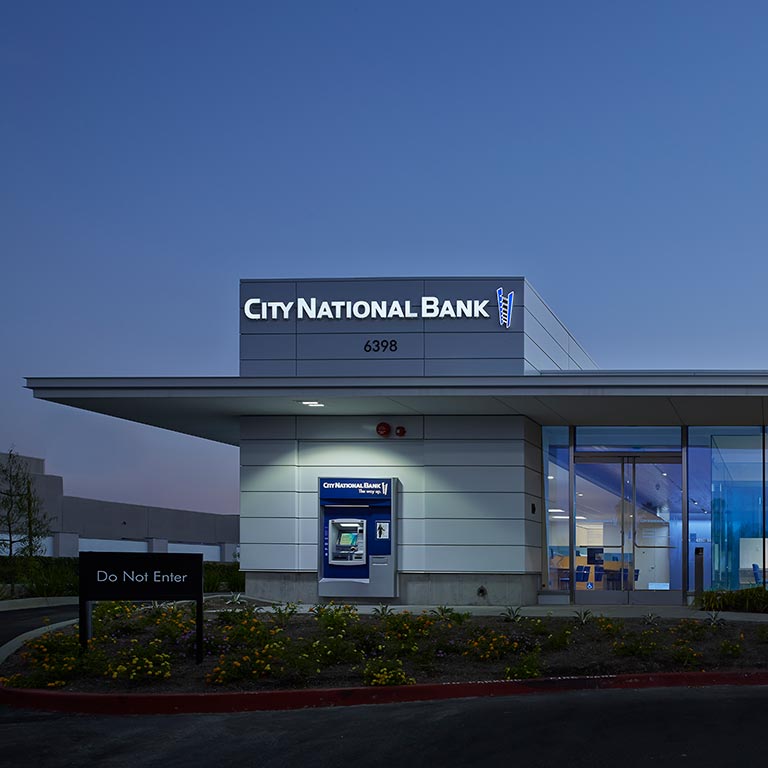
City National Bank (Marina Pacifica Branch)
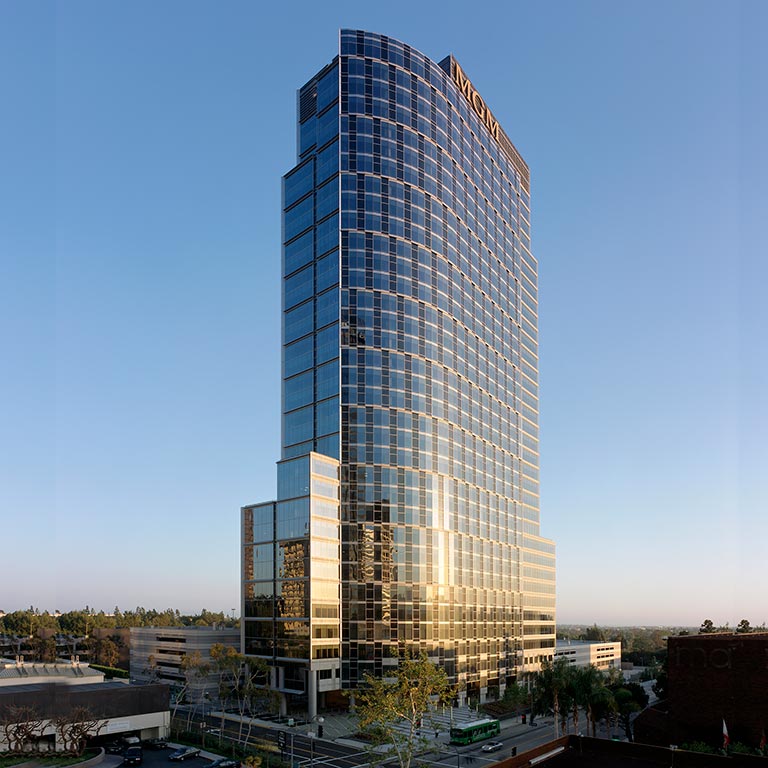
Constellation Place
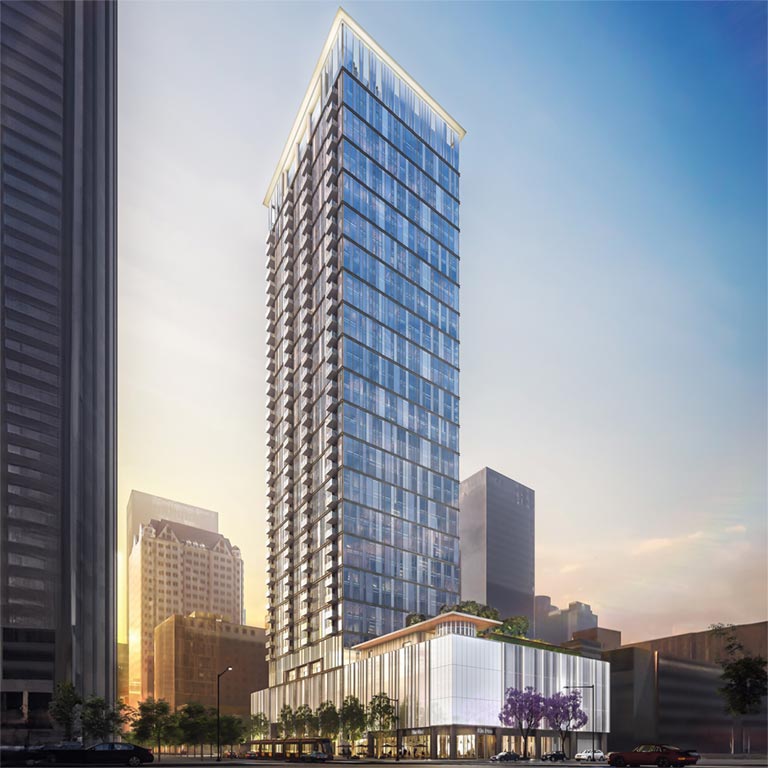
Figueroa Eight
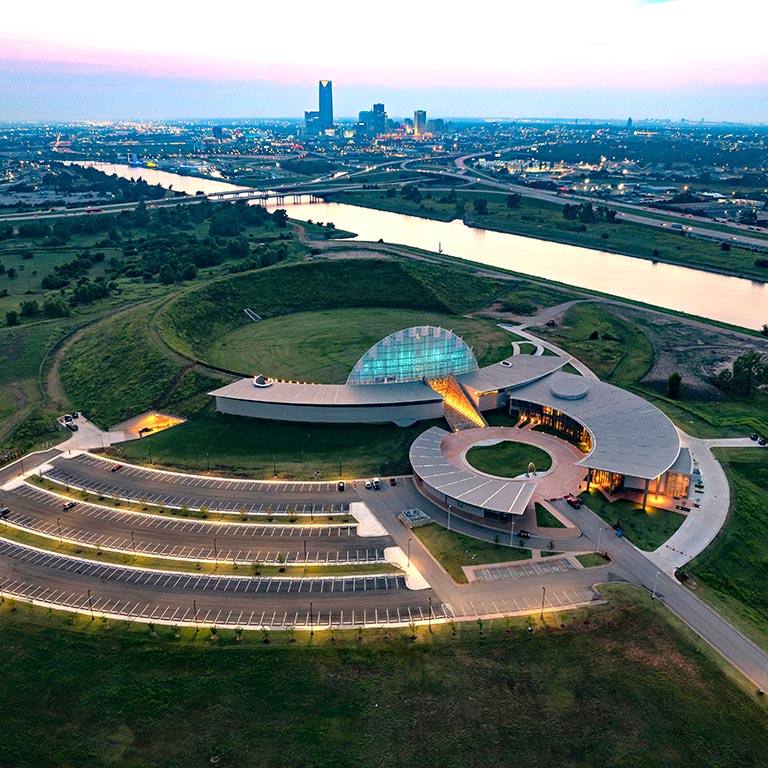
First Americans Museum
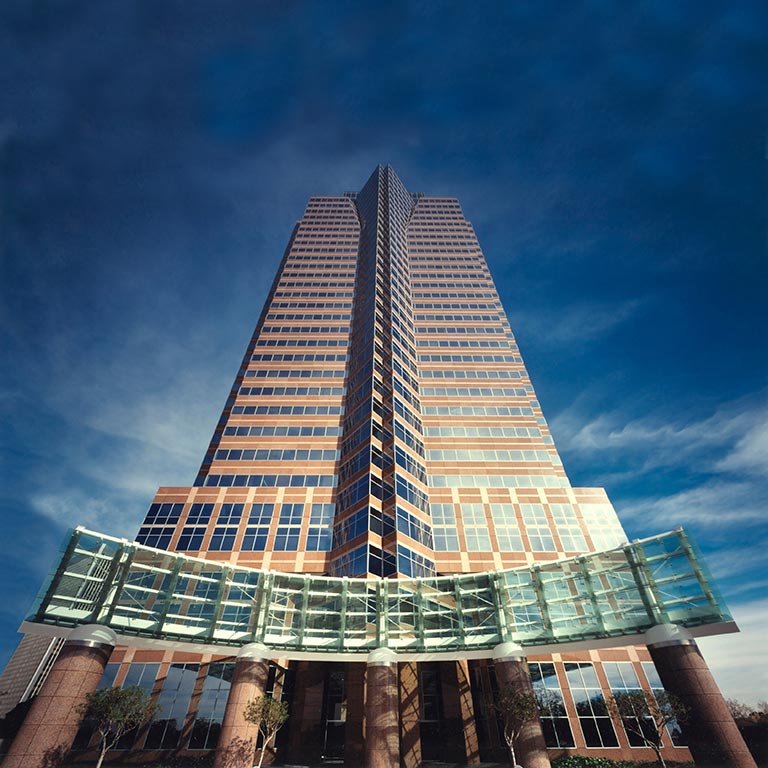
Fox Plaza
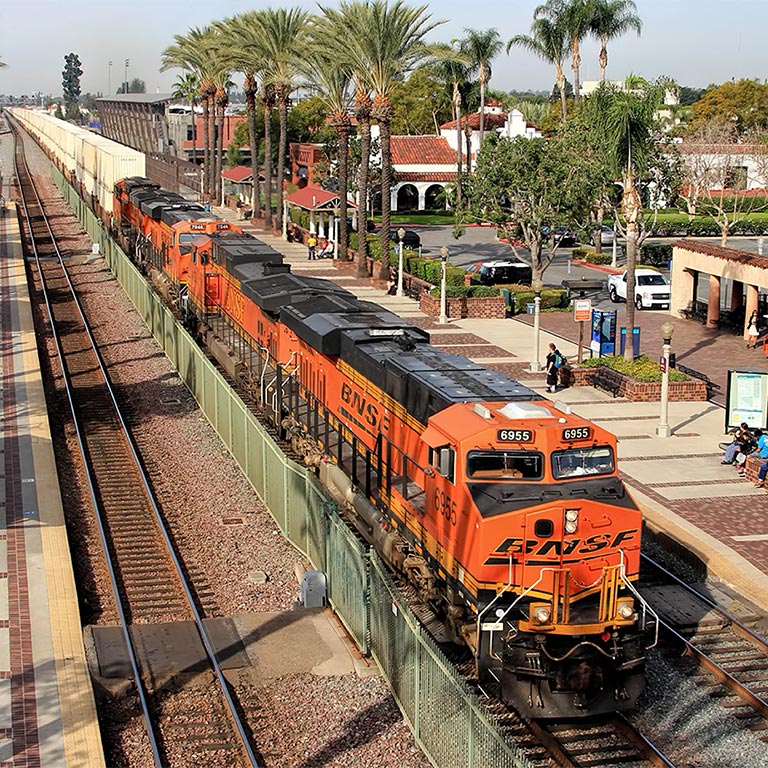
Fullerton Transportation Center
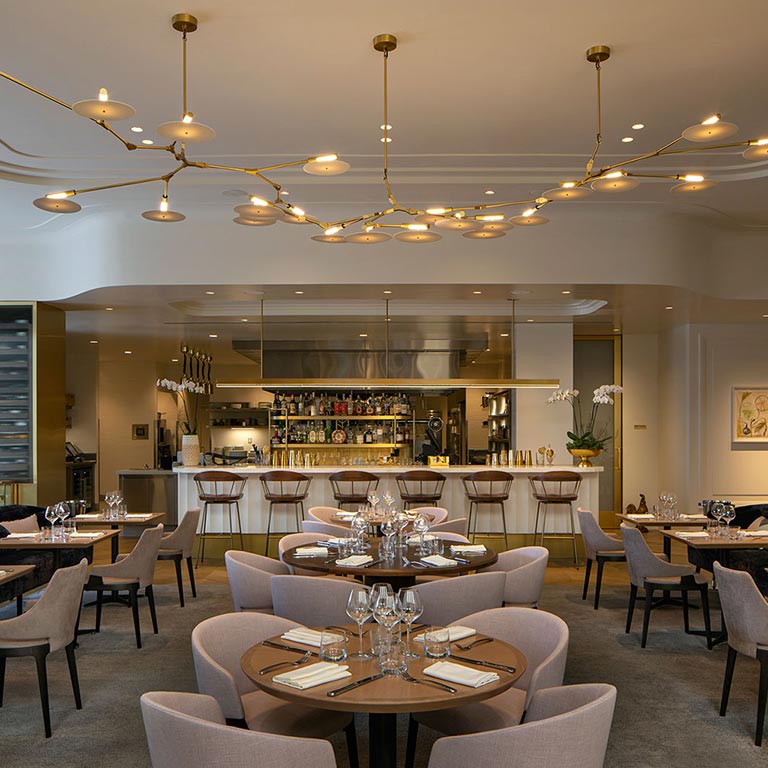
Knife Pleat
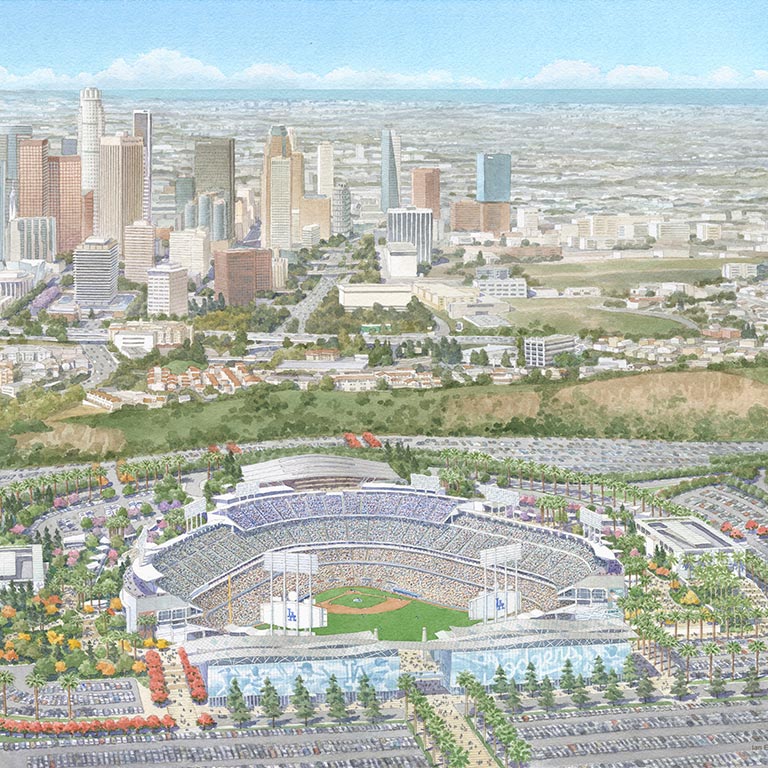
LA Dodgers Stadium Next 50
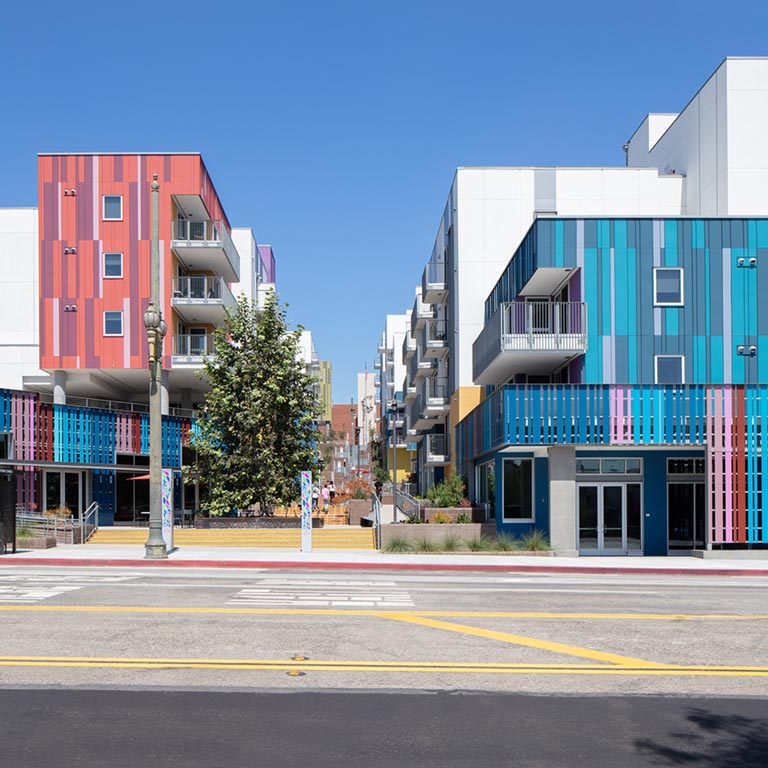
LA Plaza Village
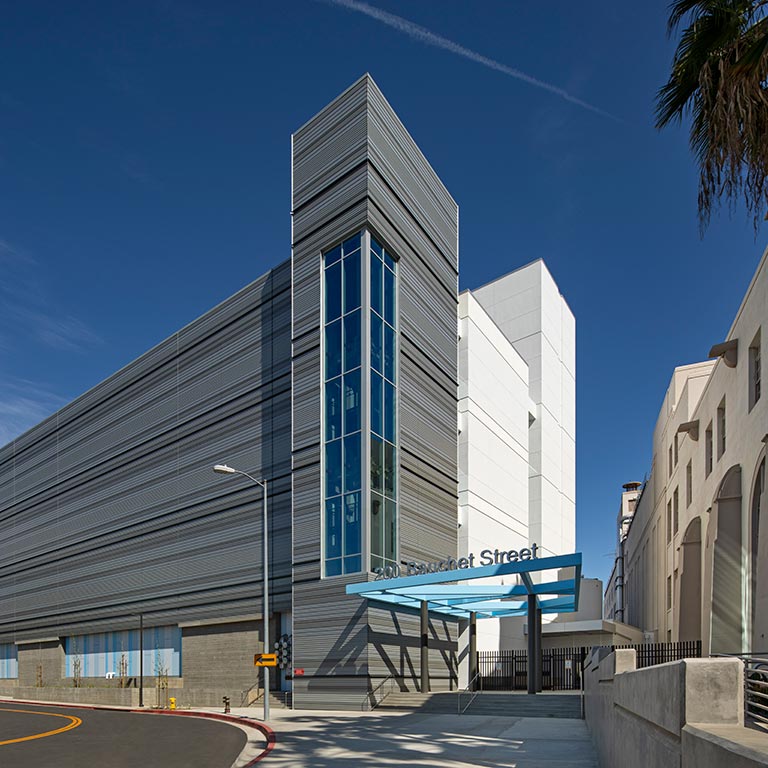
LA3 CoreSite Data Center
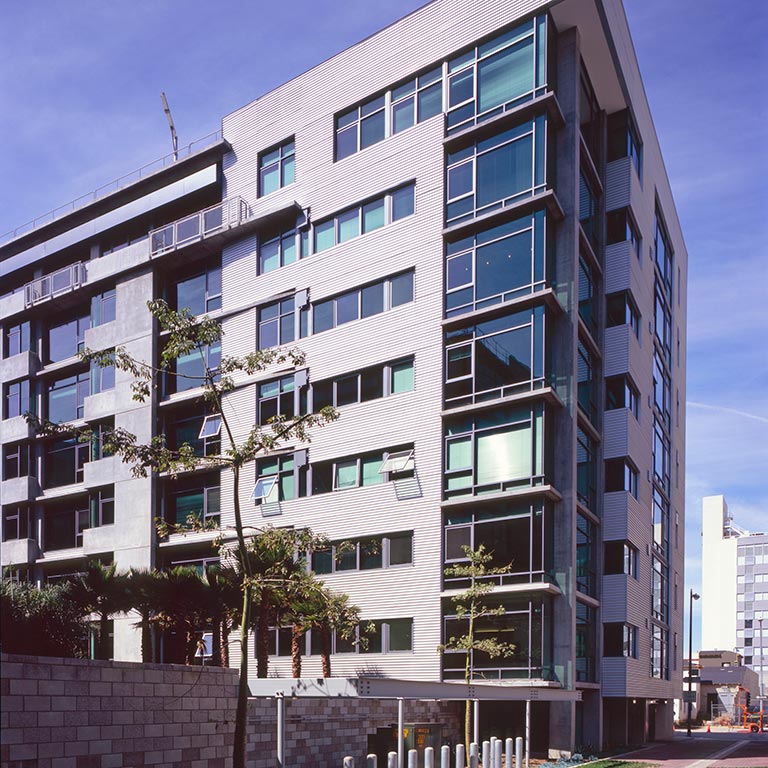
Metropolitan Lofts
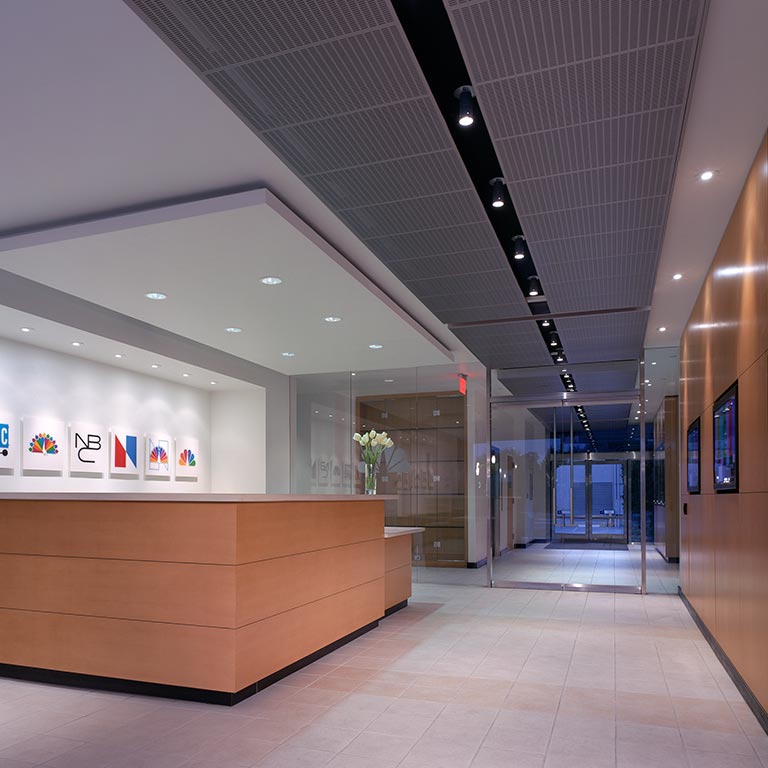
NBC VIP Lobby
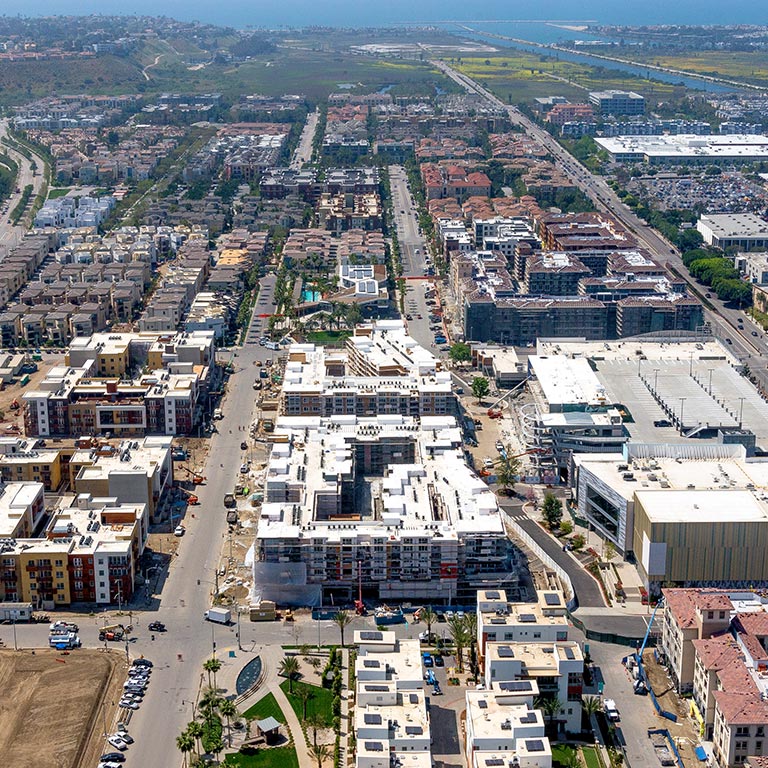
Playa Vista Phase II
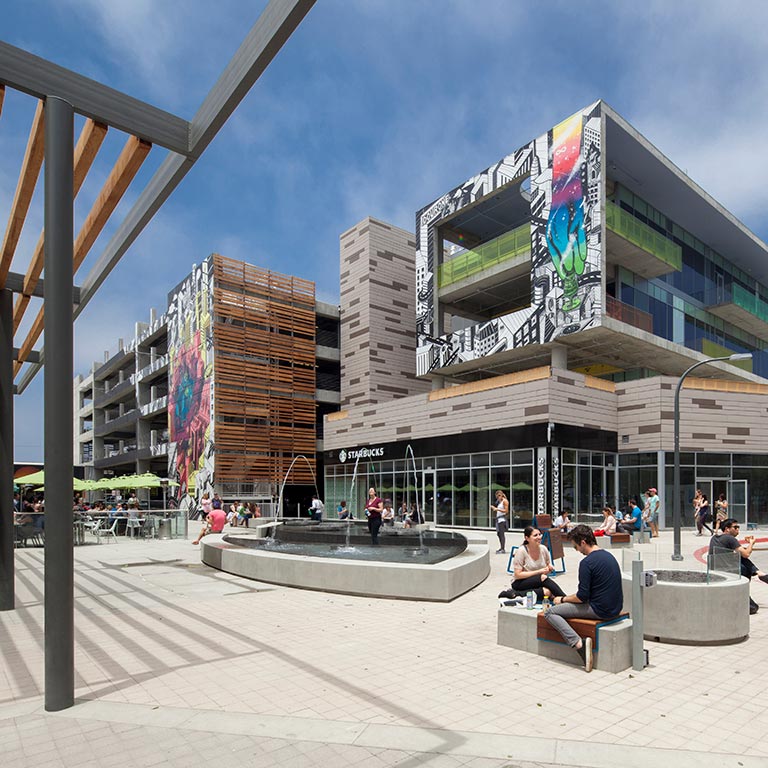
Runway At Playa Vista
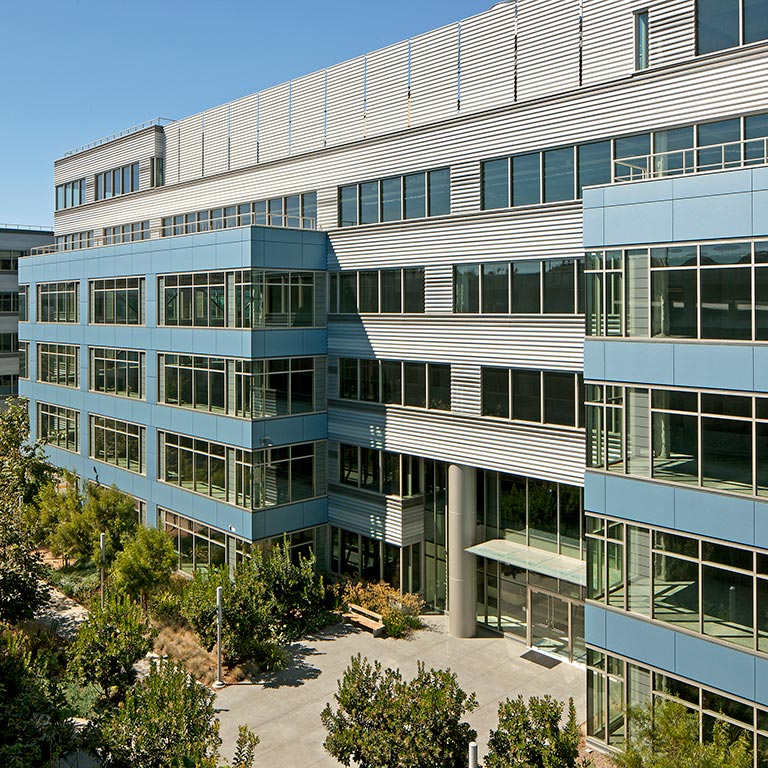
The Bluffs at Playa Vista
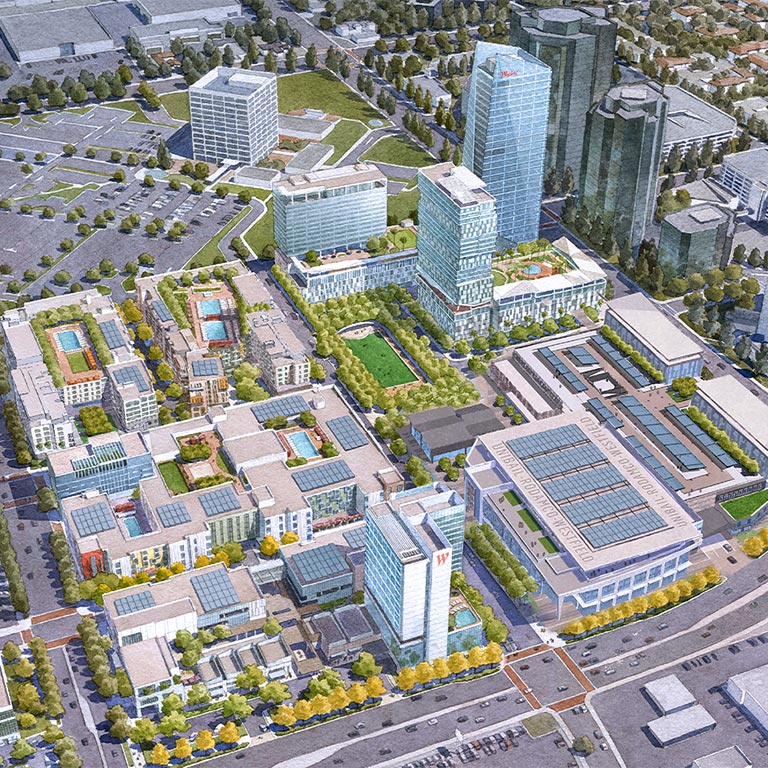
Westfield Promenade
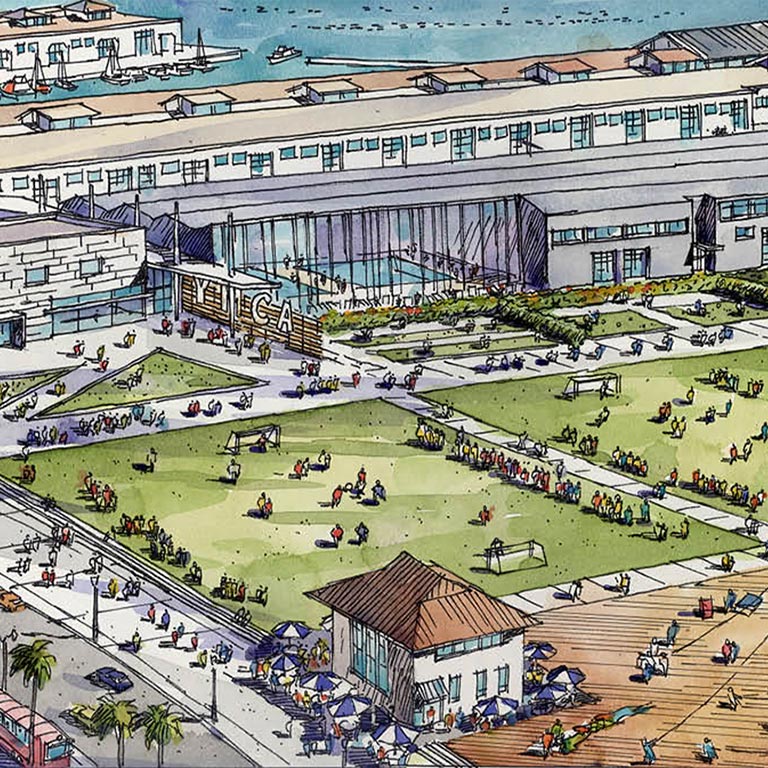
YMCA Piers
Unlock your Vision
Creative endeavors begin with great friendships. Discover how Johnson Fain can work with your group to translate an idea into an award-winning, community engaging environment.
