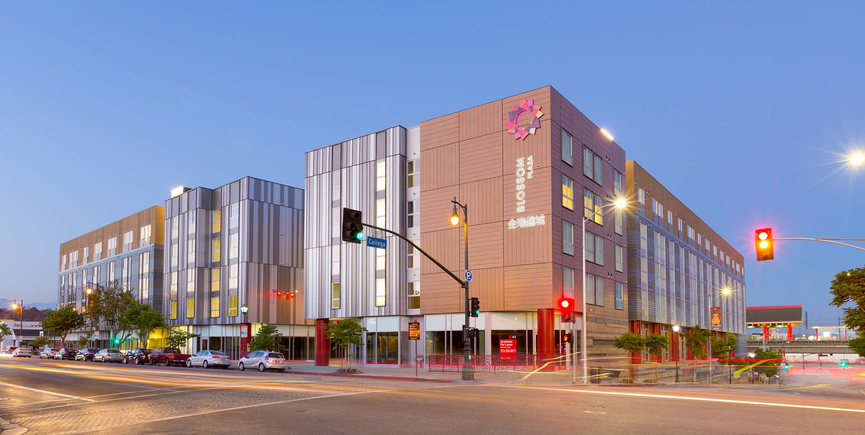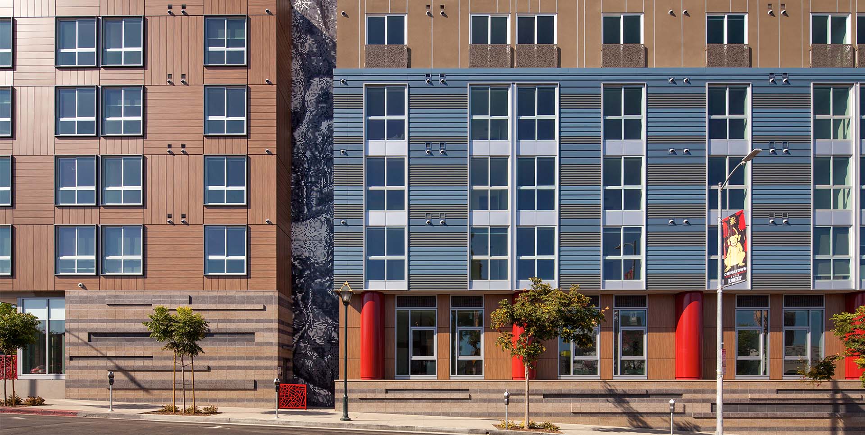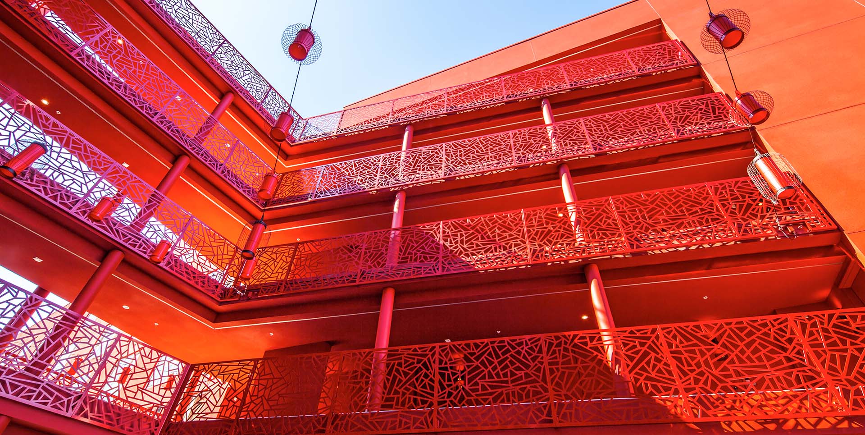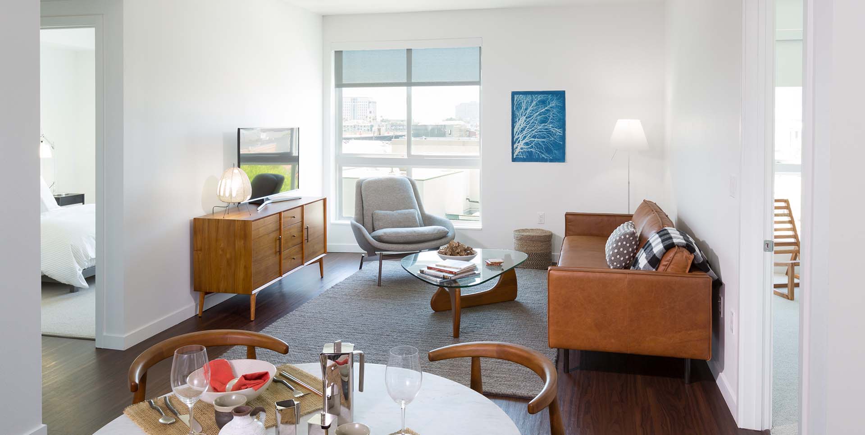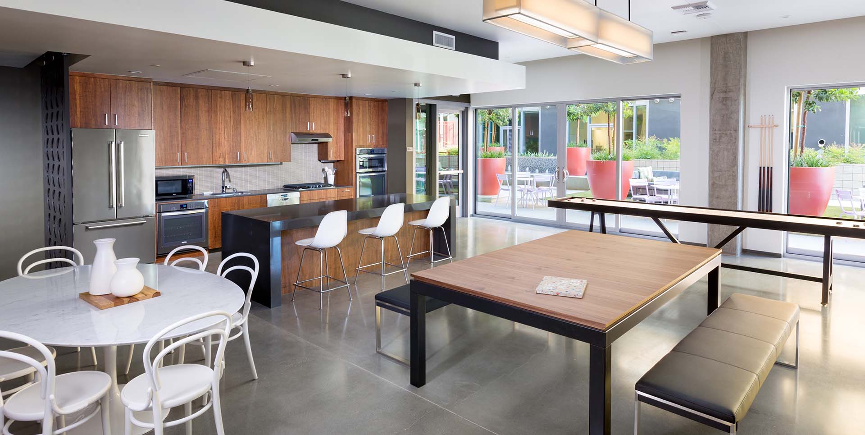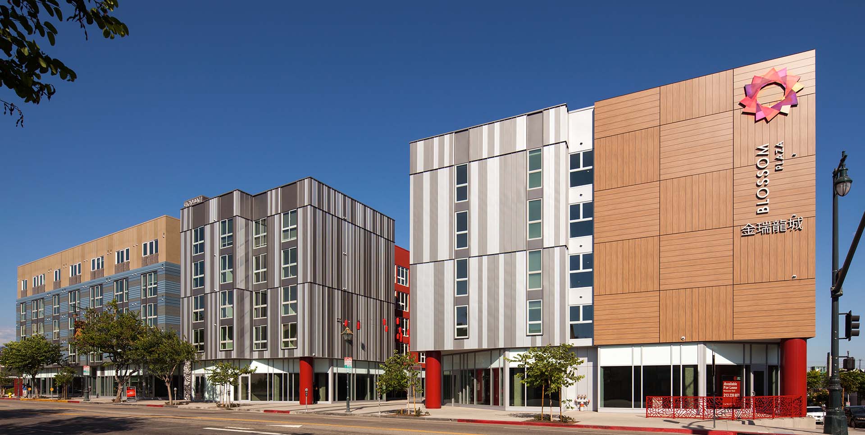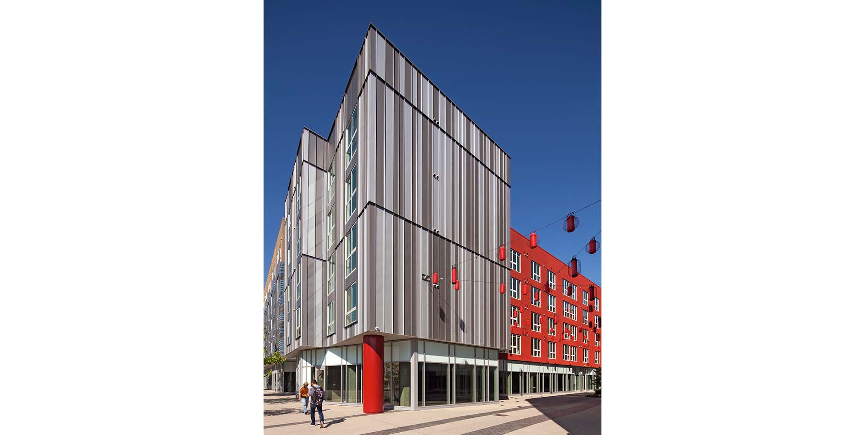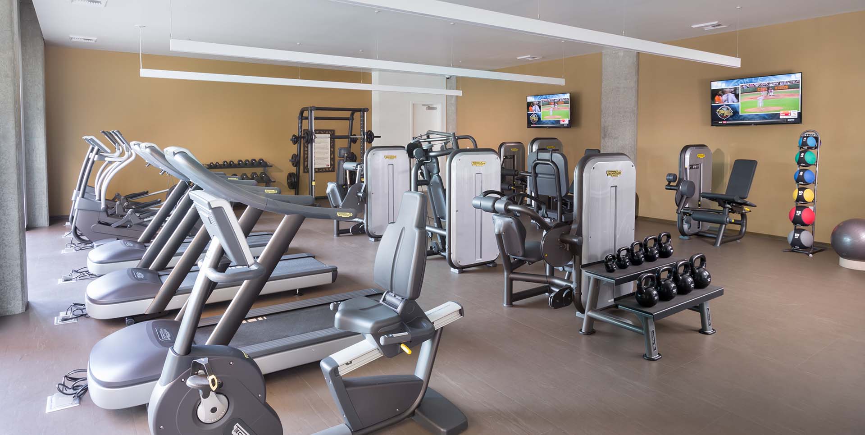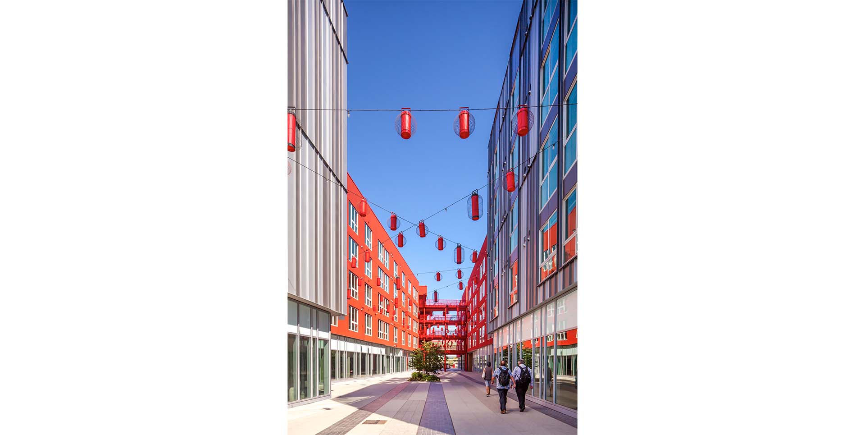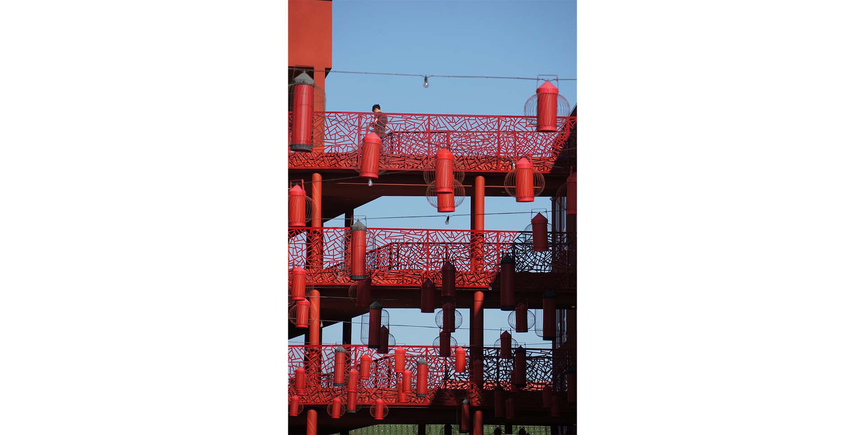Blossom Plaza
Location: Los Angeles, California, USA
Client: Forest City Realty Trust
The character, scale and ground level of Blossom Plaza were designed to connect Broadway, the “main street” for downtown Los Angeles’ Chinatown to the nearby Chinatown Metro Gold Line Station. This highly accessible and pedestrian-friendly network of public open spaces is animated with retail street frontages, a landscaped pedestrian promenade and architectural details that recall distinctive buildings in the neighborhood. The project includes 235 apartments above a mixed-use podium, twenty per cent of which are dedicated as affordable housing and 20,000 square feet of ground level space reserved for retail and food-and-beverage tenants. Generous public open space has been designed to accommodate neighborhood events and features paving patterns that reflect historic Chinese geometries and patterns. While contemporary, the building architecture incorporates bright colors, bold graphics and selected details that reinforce the neighborhood’s cultural identity.
Services
Architectural Design
Program
- Mixed-use, Transit-Oriented Development
- 237 mixed-use residential units
- 20,000 square feet of ground floor retail
- 19,000 square feet of public plaza
- Connected to Metro Goldline Chinatown station
Sustainable Metrics
LEED Gold
Completion Date
2017
Similar Projects
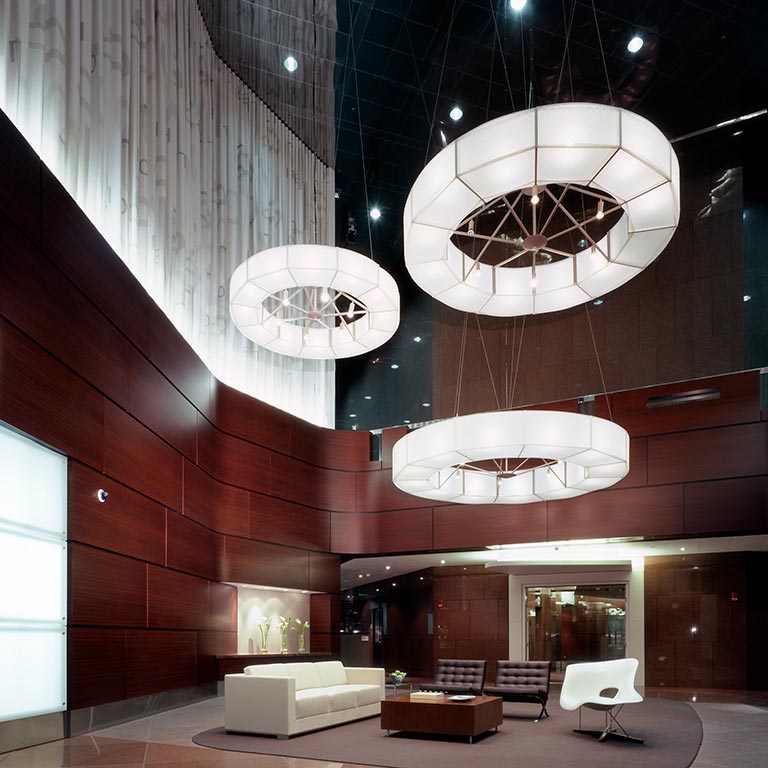
1100 Wilshire Boulevard
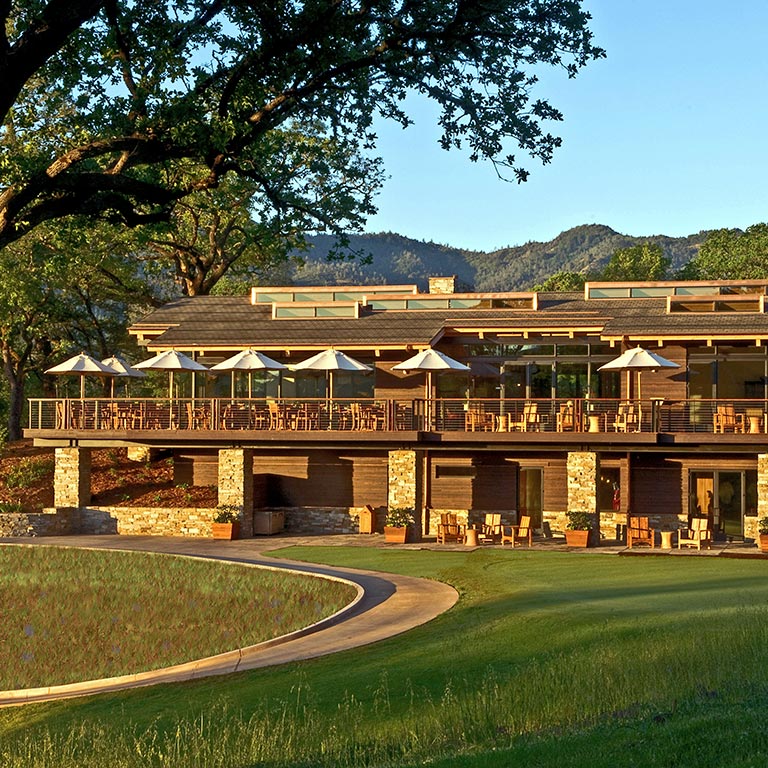
Aetna Golf Resort

Aetna-Luciana Preserve
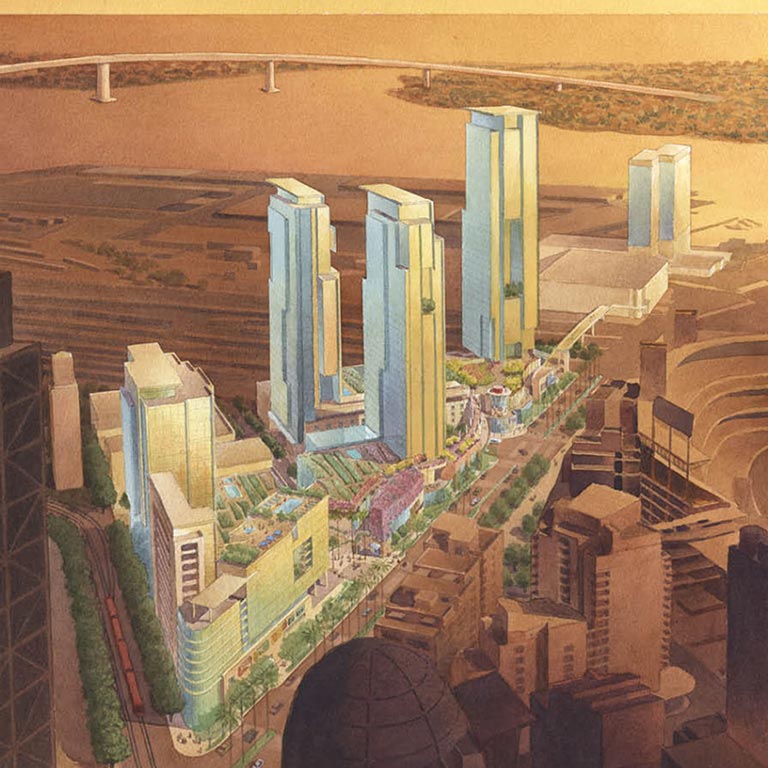
Ballpark Village
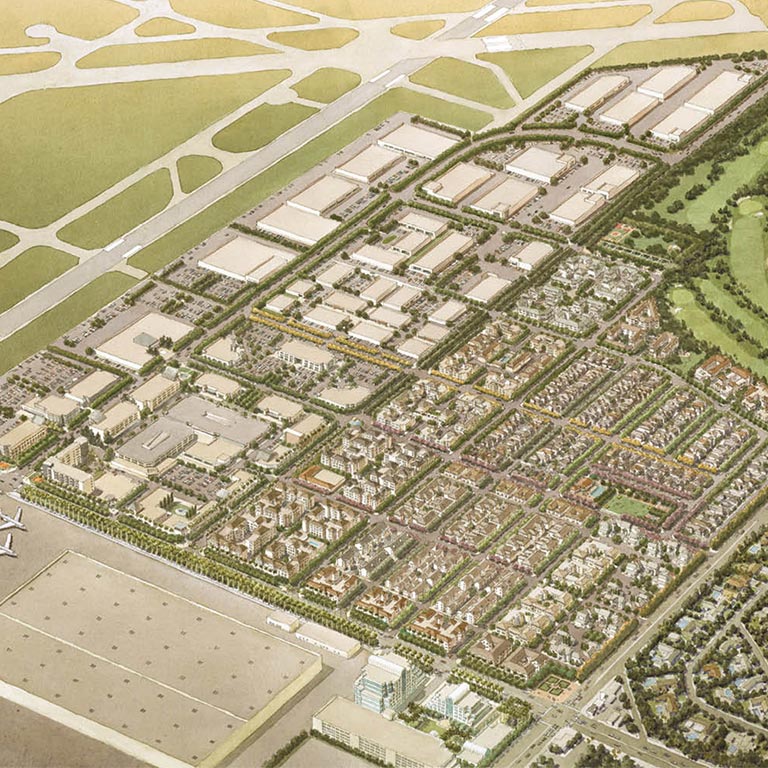
Boeing Douglas Park
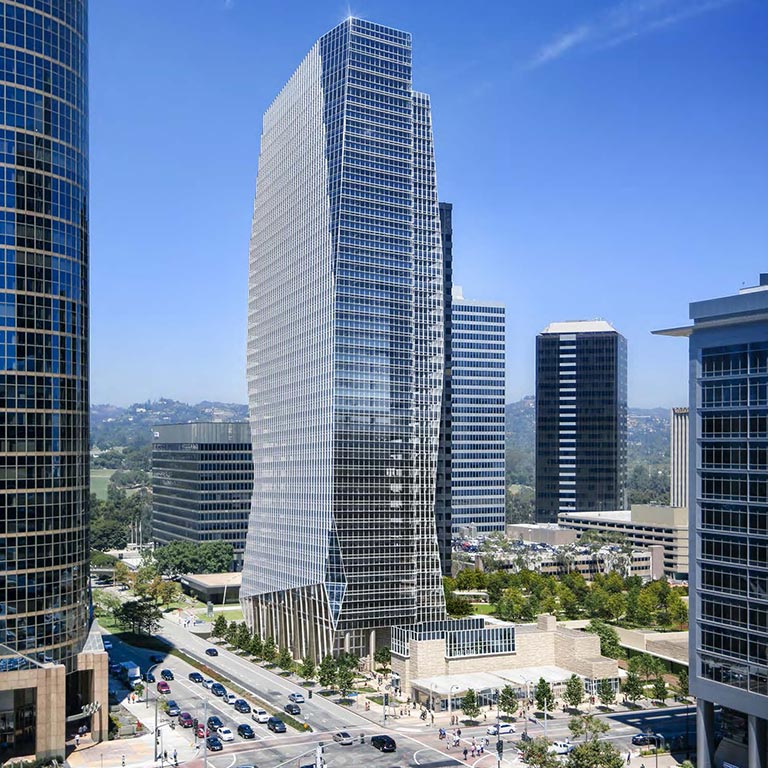
Century City Center
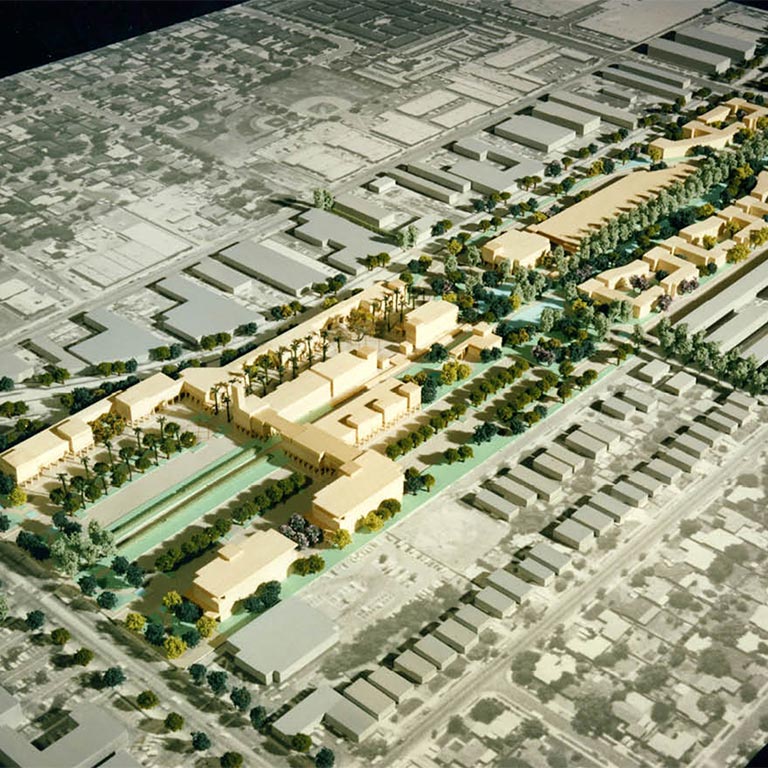
Chatsworth Metrolink Station
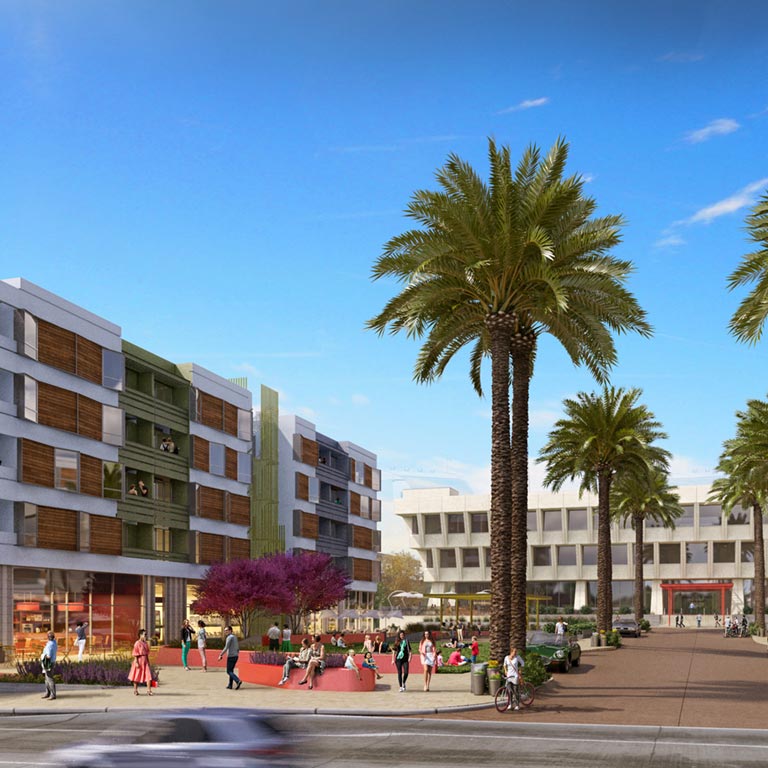
Citrus Commons
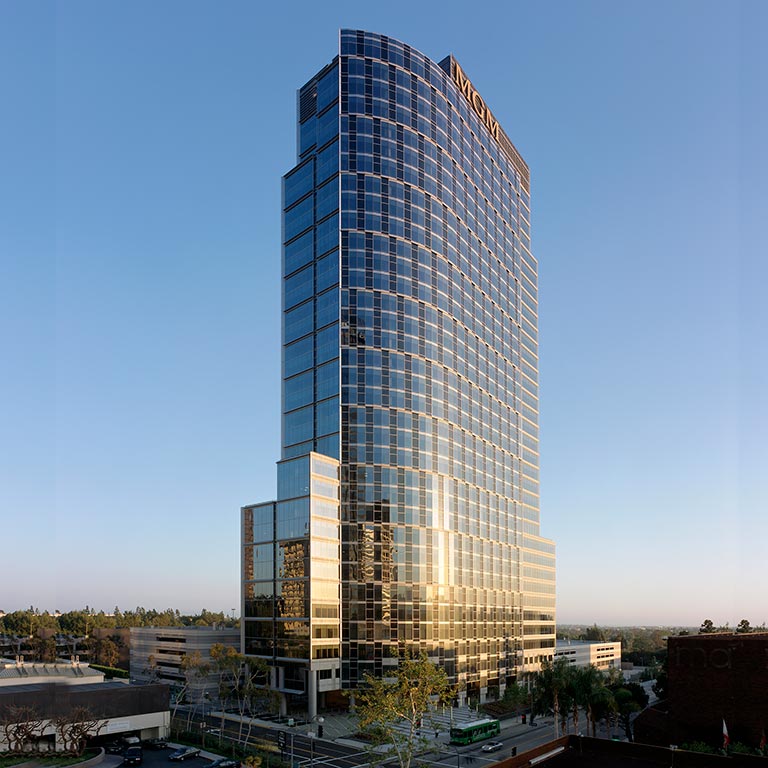
Constellation Place
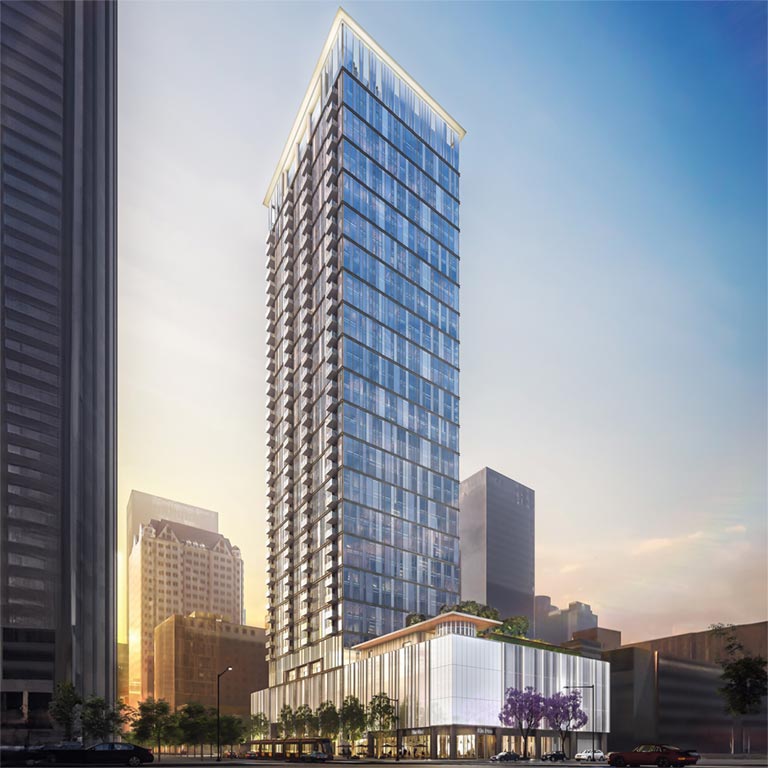
Figueroa Eight
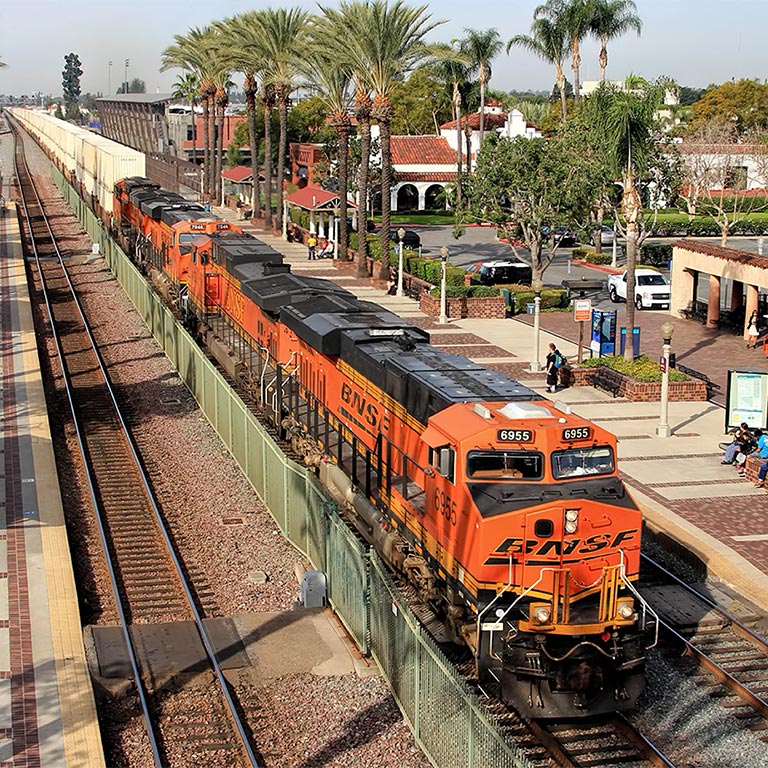
Fullerton Transportation Center
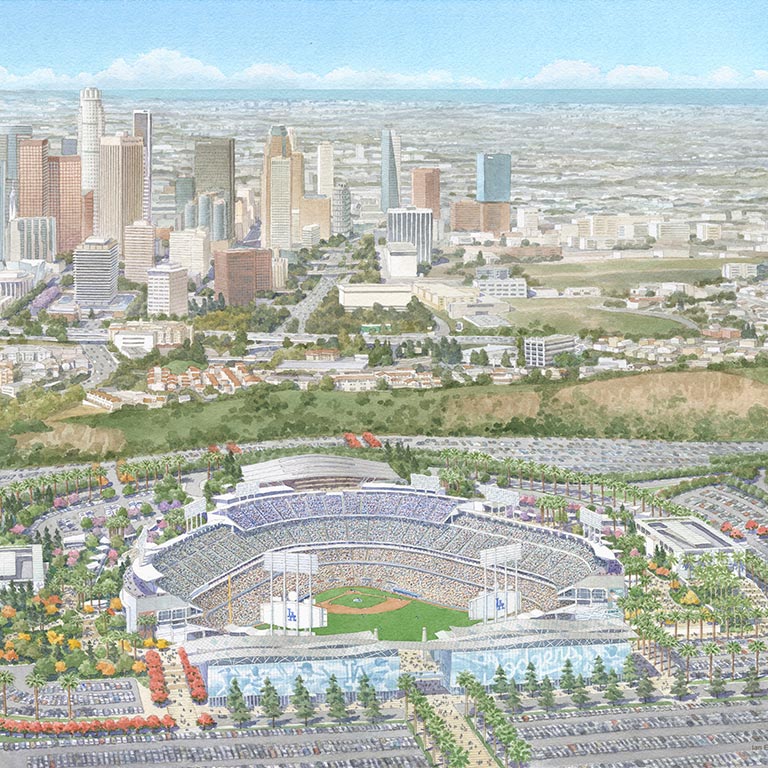
LA Dodgers Stadium Next 50
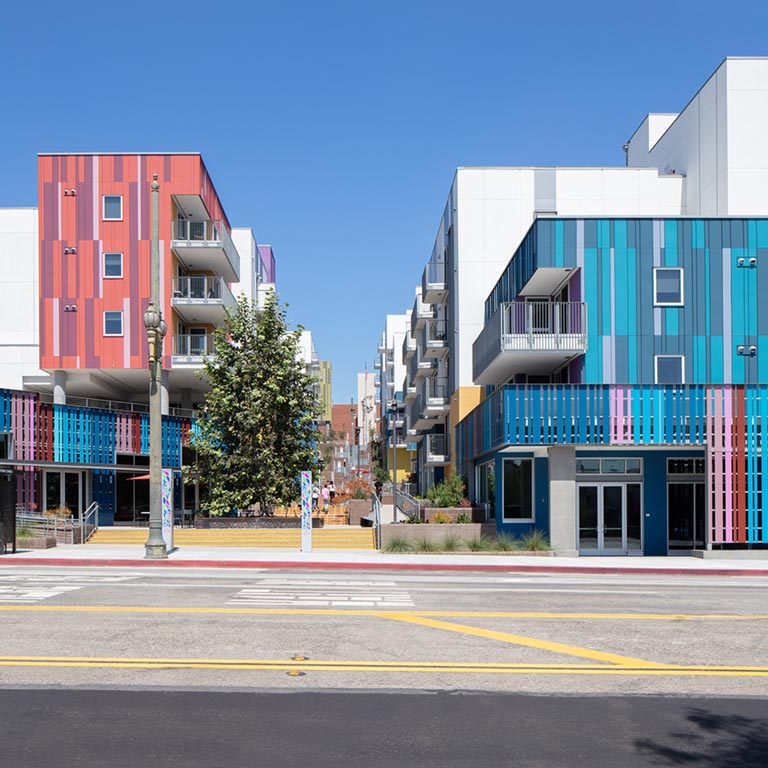
LA Plaza Village
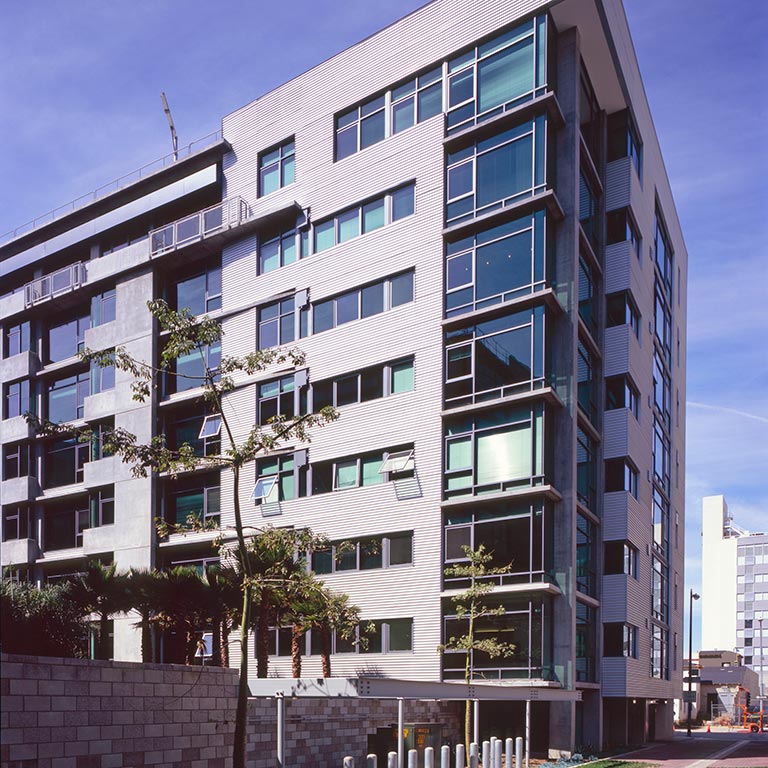
Metropolitan Lofts
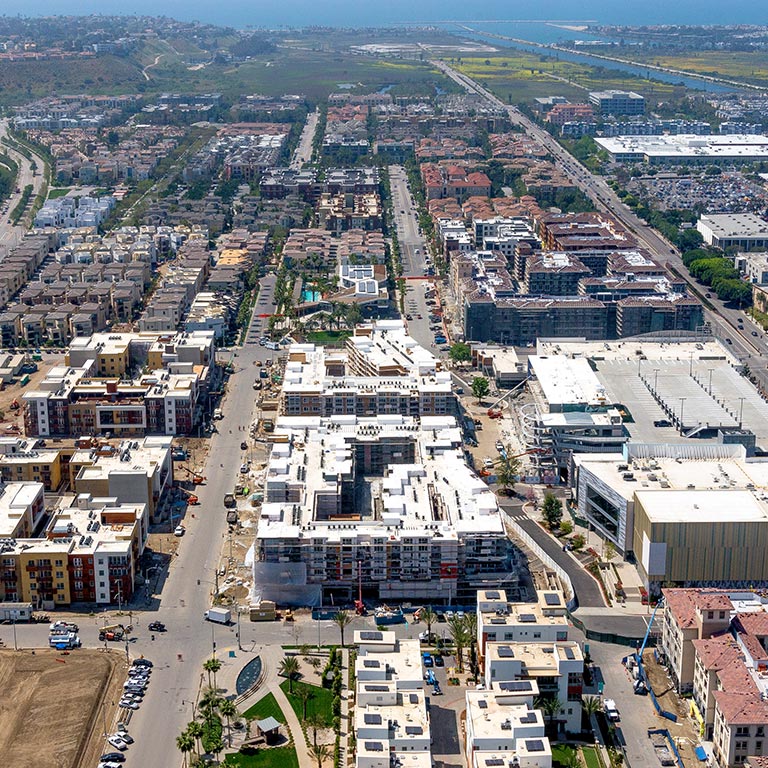
Playa Vista Phase II
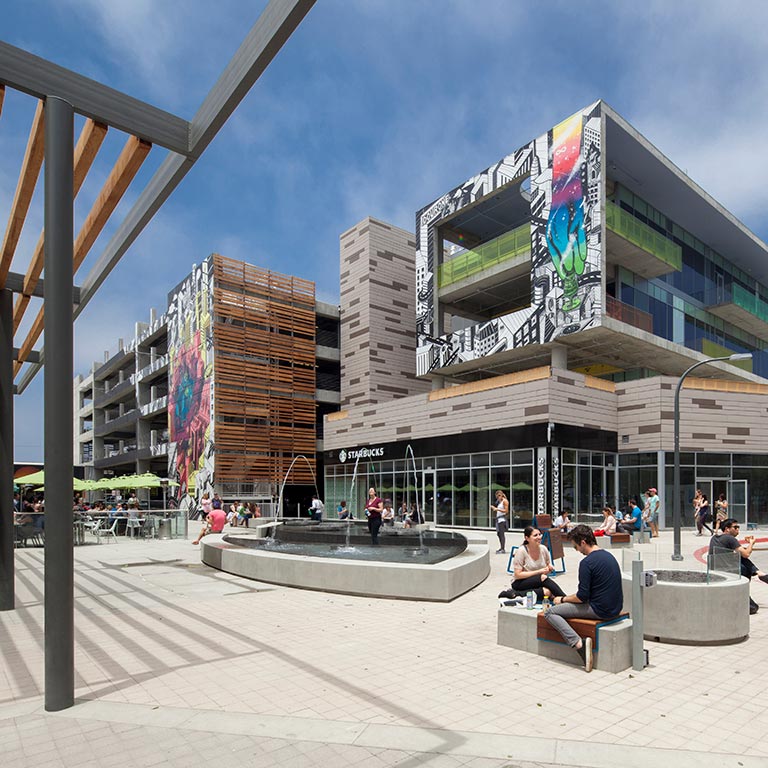
Runway At Playa Vista
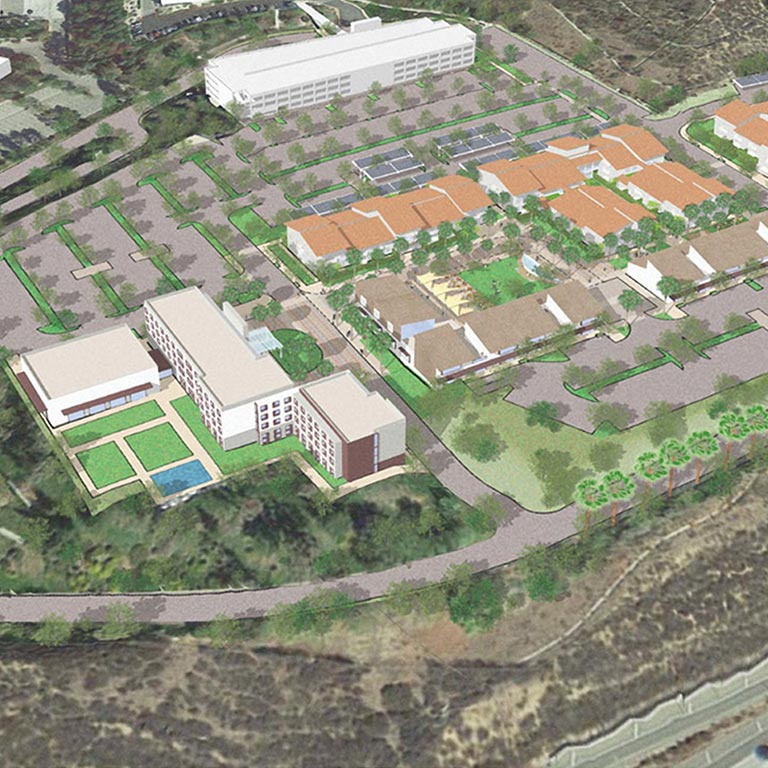
Simi Valley Master Plan
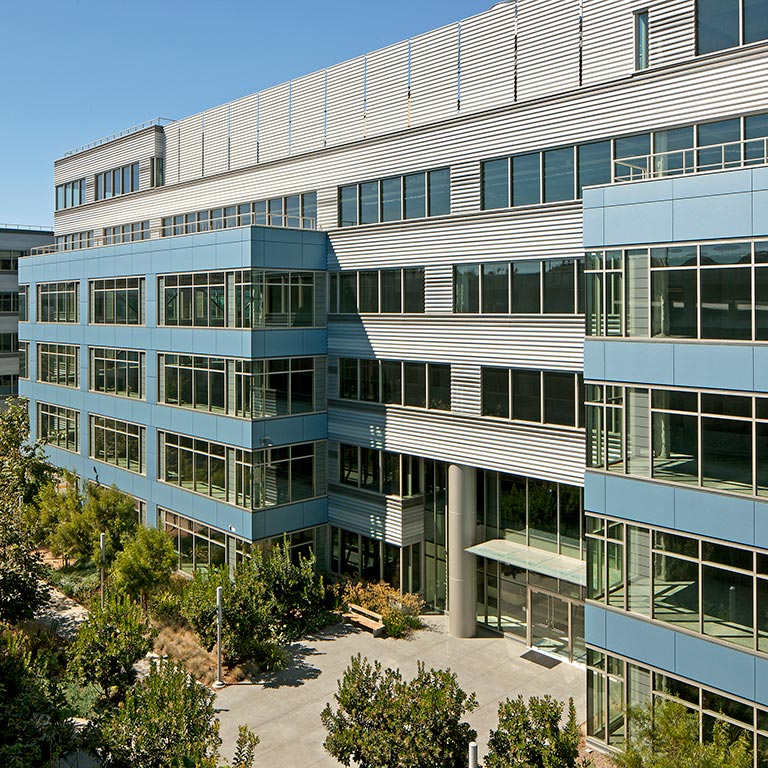
The Bluffs at Playa Vista
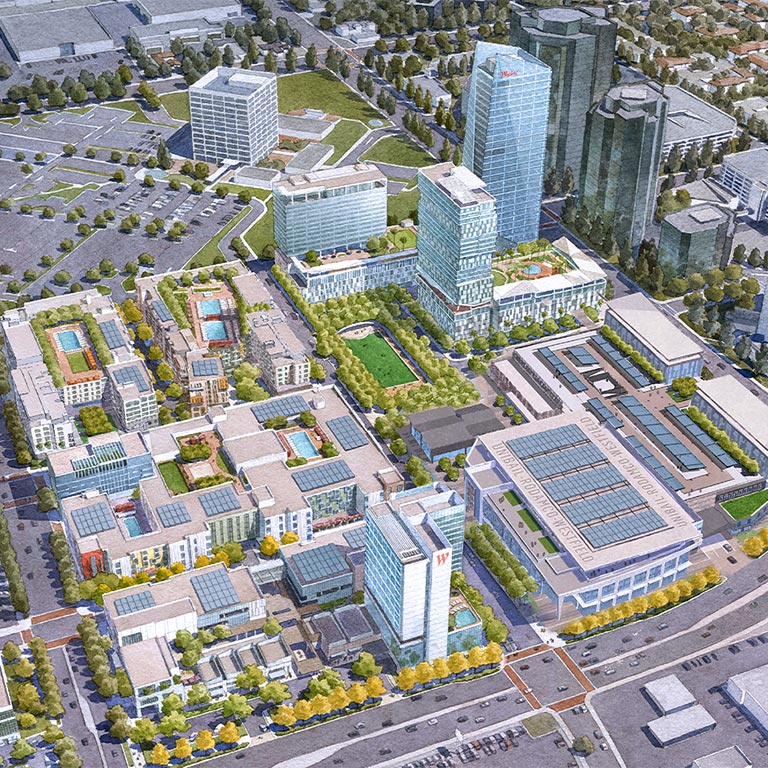
Westfield Promenade
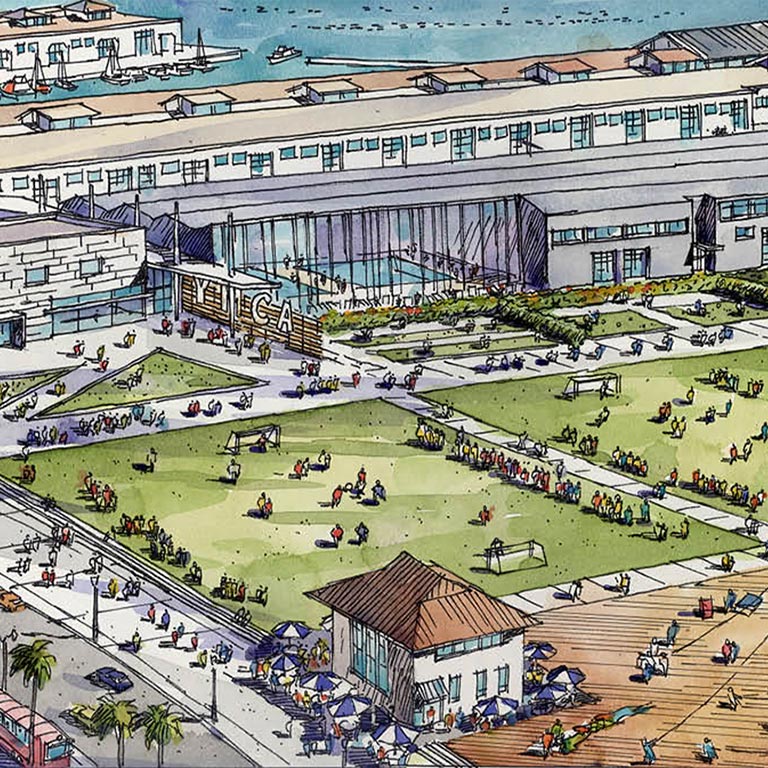
YMCA Piers
Unlock your Vision
Creative endeavors begin with great friendships. Discover how Johnson Fain can work with your group to translate an idea into an award-winning, community engaging environment.
