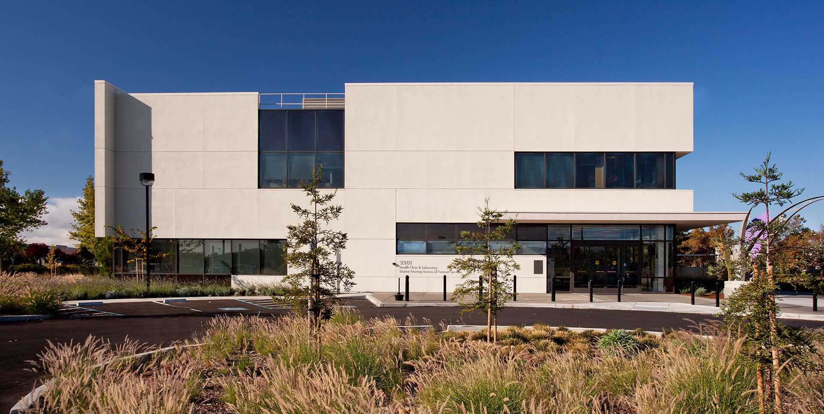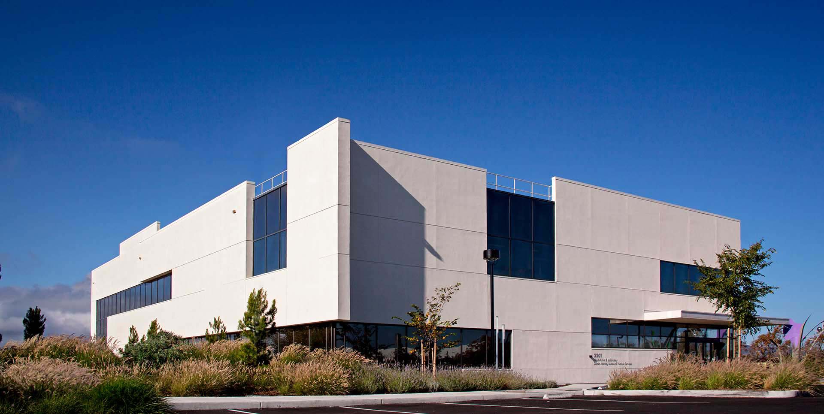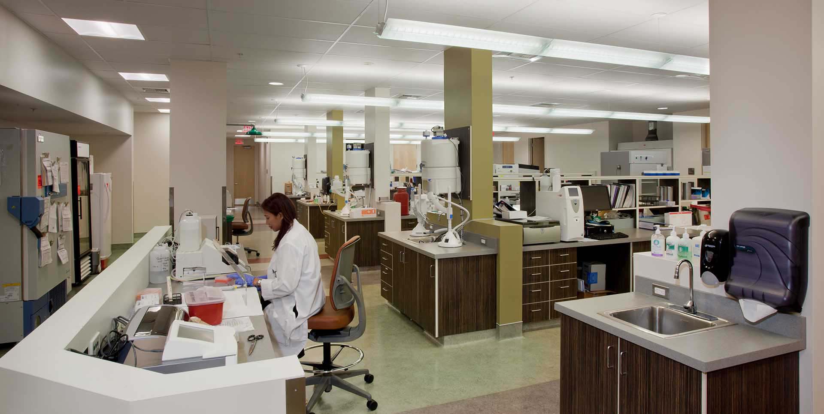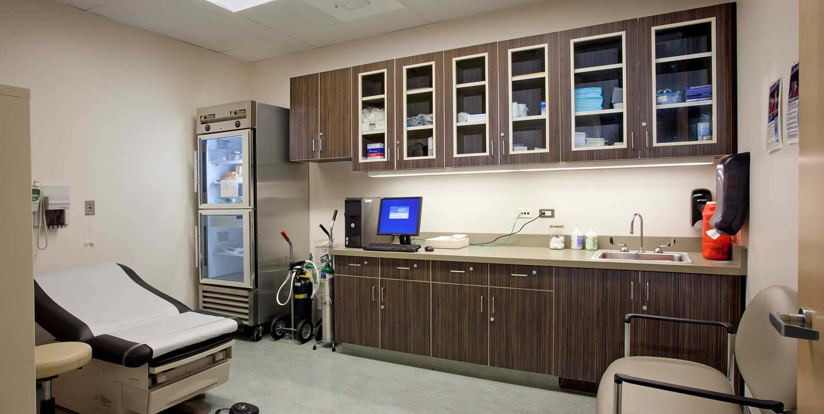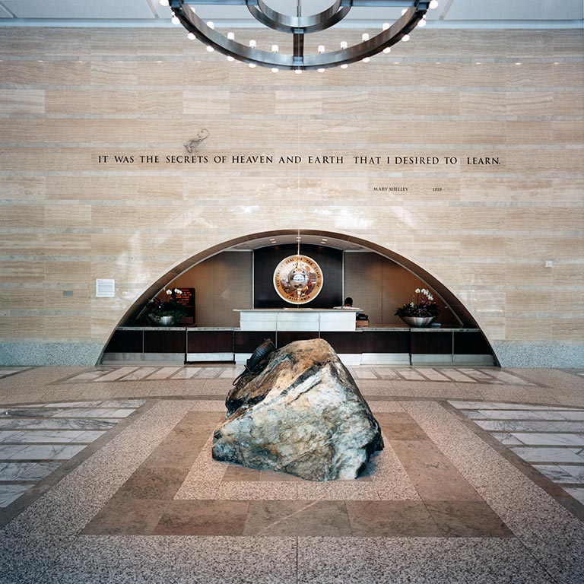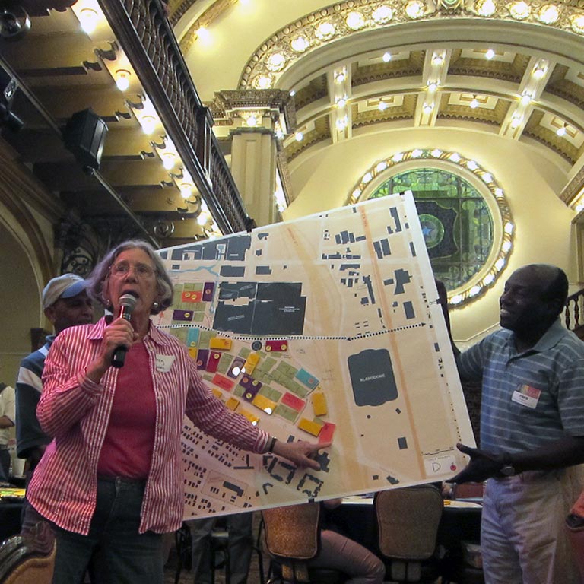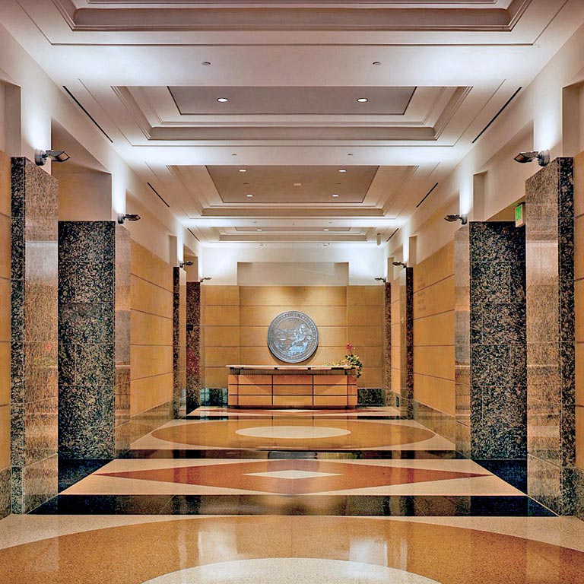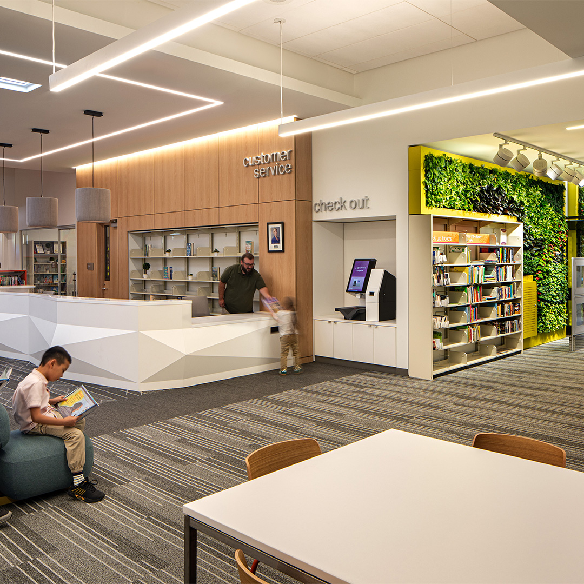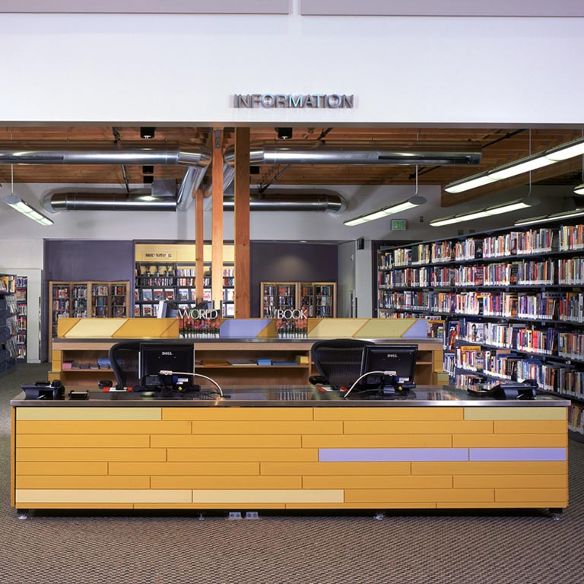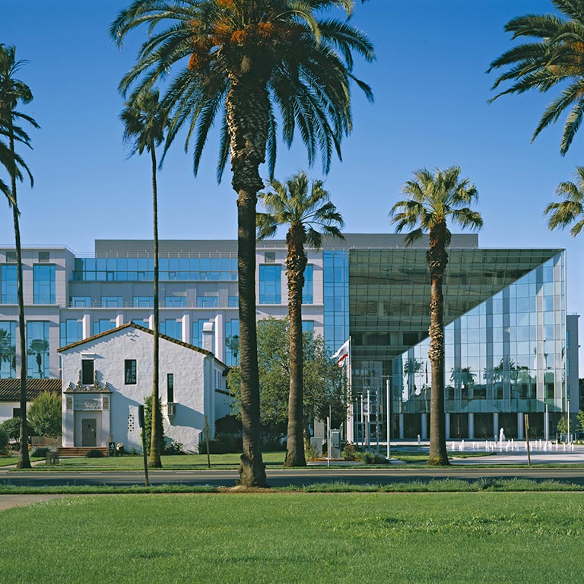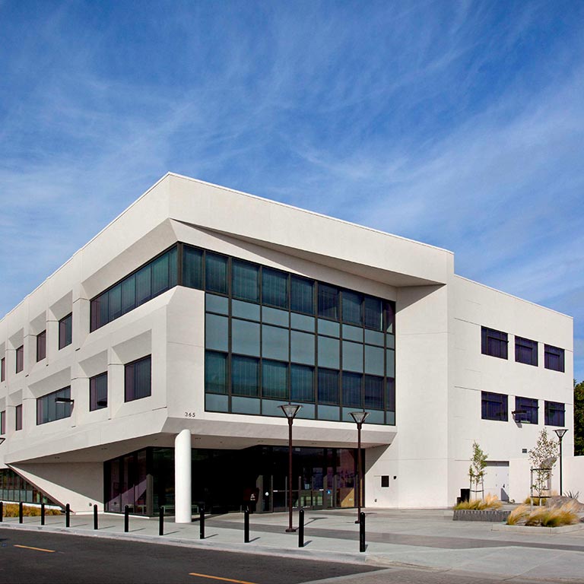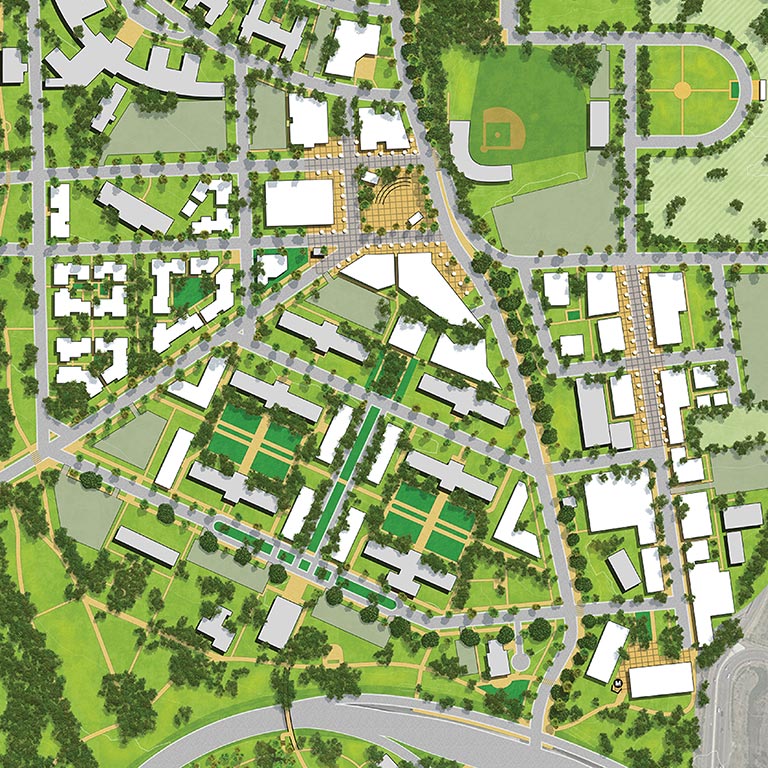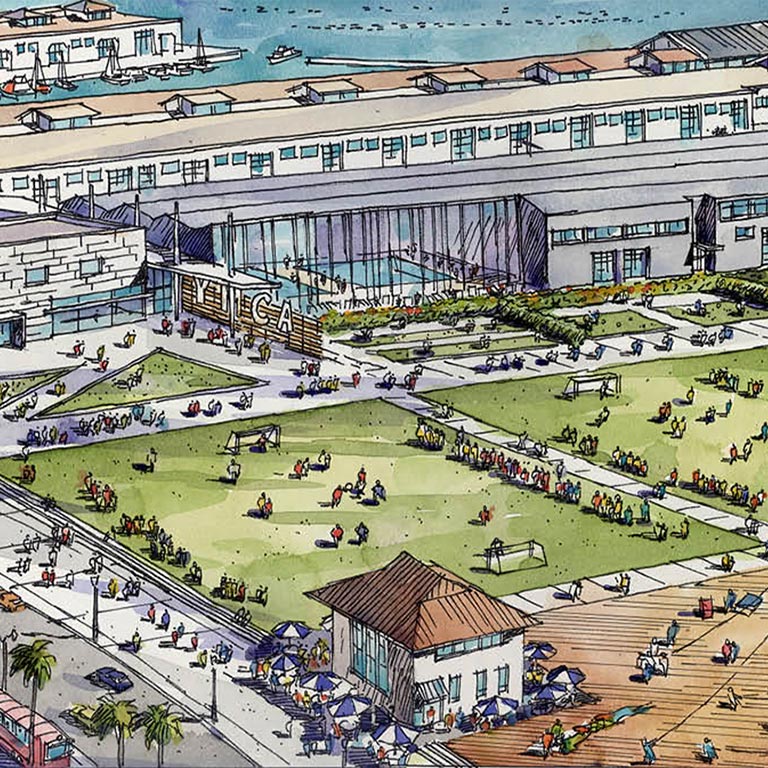Solano County Public Health Clinic & Forensics Laboratory
Location: Fairfield, California, USA
Client: County of Solano
The project is a new 30,000 square foot building to house a public health clinic and forensics laboratory. It was designed to County specifications as a durable, efficient, and environmentally responsible building that is architecturally compatible with the adjacent County campus. Existing streets, adjacent parcels and existing parking areas were designed around the Vallejo campus to improve traffic circulation, provide additional parking, and upgrade site landscaping, lighting, and security. Johnson Fain’s scope of services included site planning, development of architectural program for multiple County departments, building design, development of construction documents including design standards and guidelines, and performing construction administration to represent the owner’s interests during the design-build process.
Services
Architectural Design
Programs
New 30,000 square foot public health clinic and forensic laboratory
Completion Date
2010
News & Ideas
Design-build delivery system
Unlock your Vision
Creative endeavors begin with great friendships. Discover how Johnson Fain can work with your group to translate an idea into an award-winning, community engaging environment.
