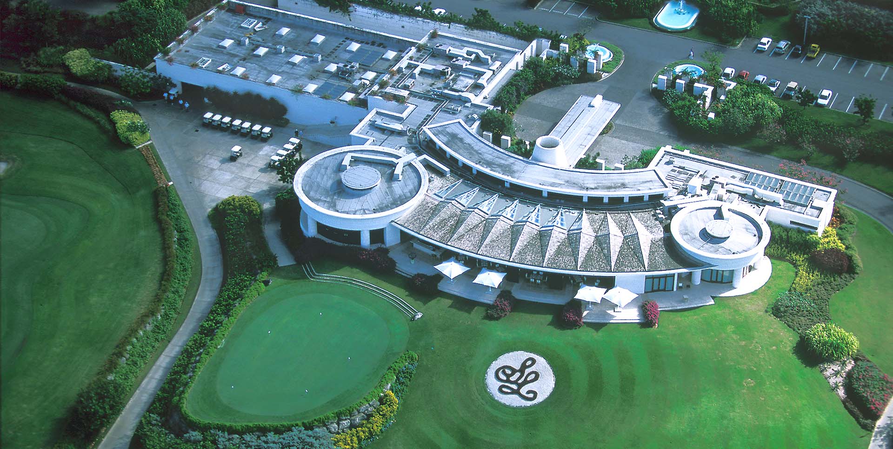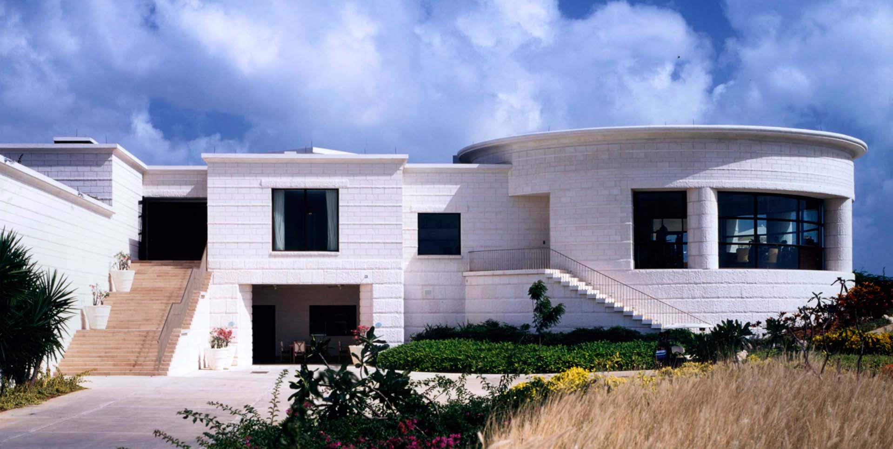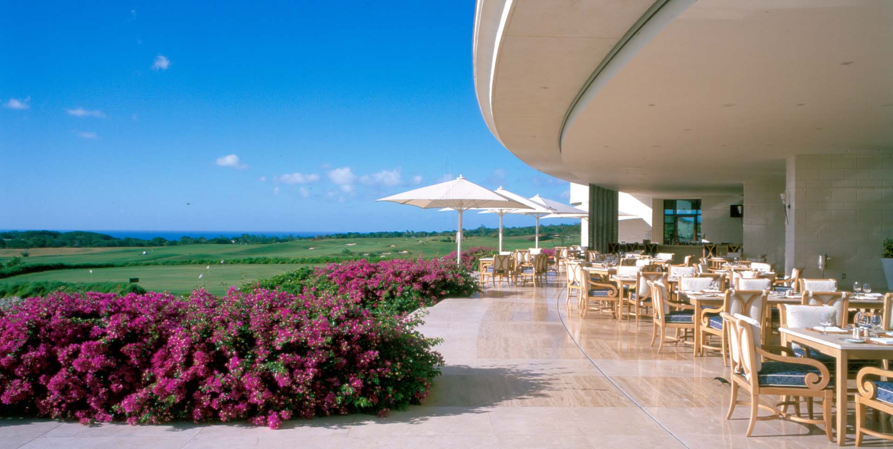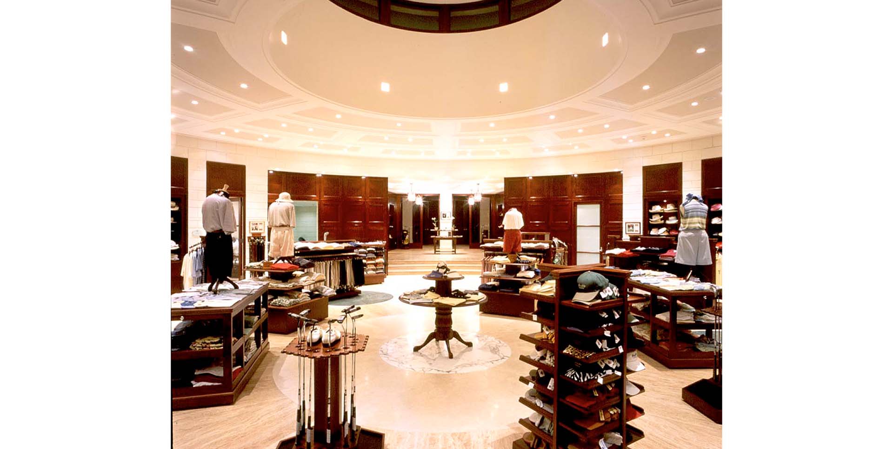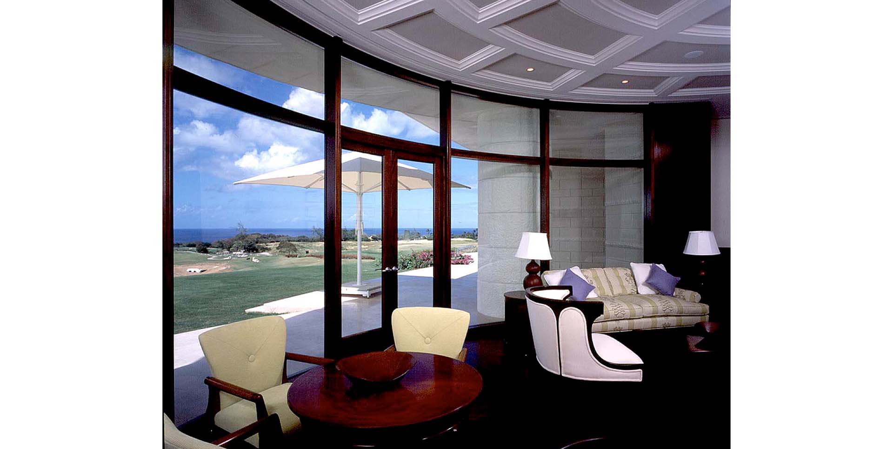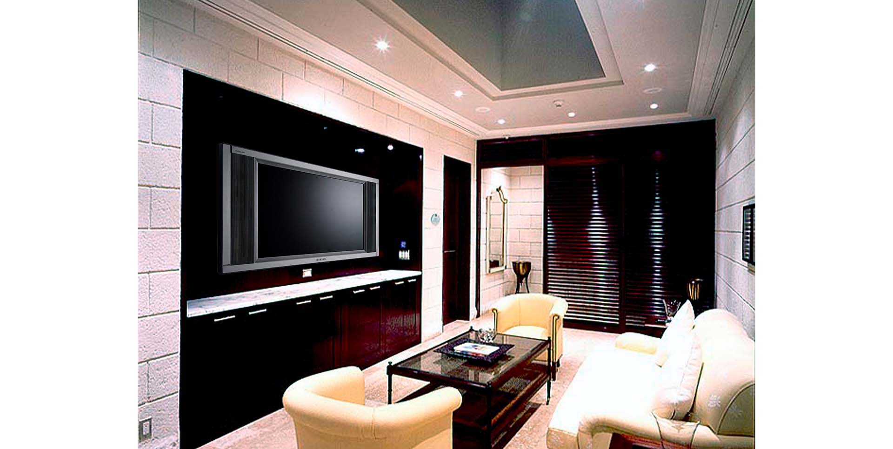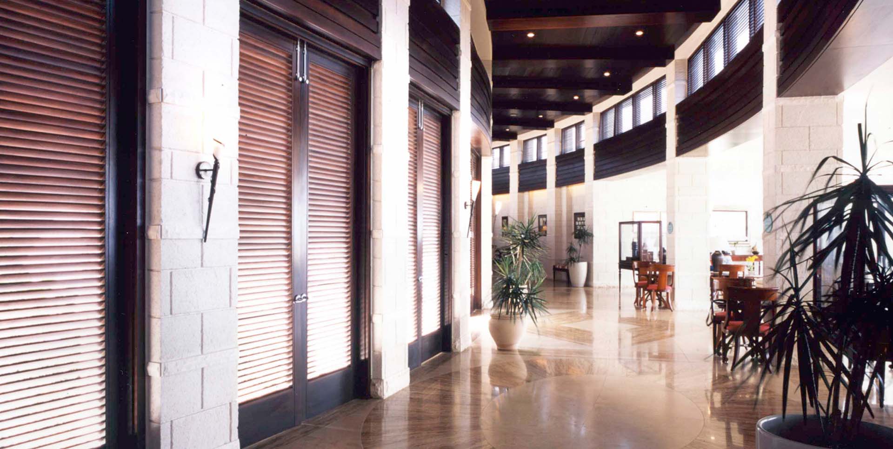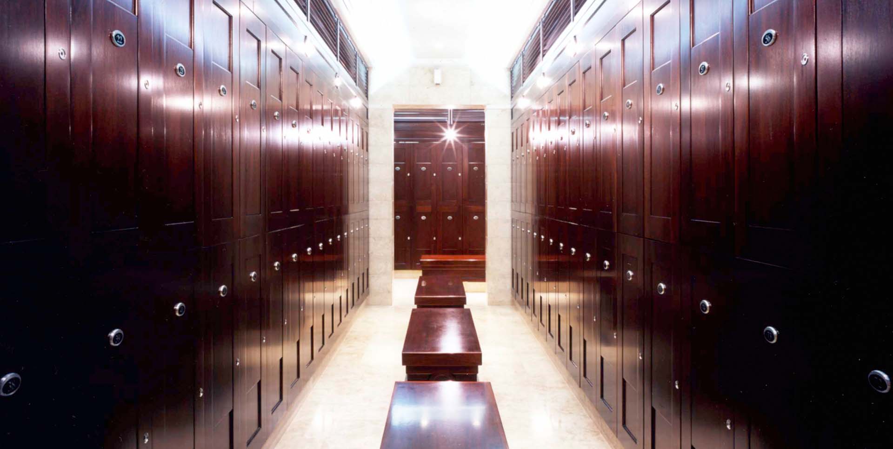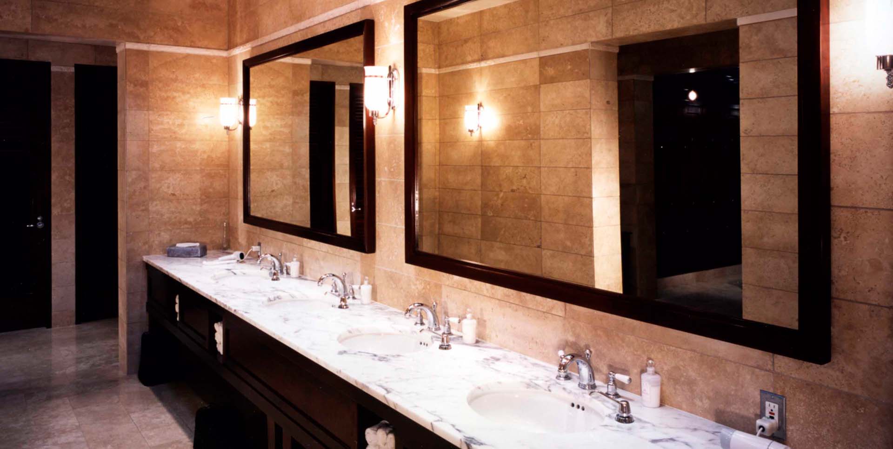The Country Club at Sandy Lane
Location: St. James Parish, Barbados
The Country Club at Sandy Lane is located on a hillside overlooking the west coast of Barbados. Arrival to the building is from a cobbled motor court surrounded by a garden arcade. The entry is located in a conical vestibule that recalls the historic sugar mills from the island’s agricultural past. The building’s exterior is dressed in bands of coral plaster and sanded Portuguese limestone. Primary lounges and the principal restaurant and bar are shaded by a deep radial soffit. This feature protects guests and golfers from the hot tropical sun and allows the building to naturally ventilate by virtue of the area’s frequent trade winds. Views to the golf courses and to the coastline beyond are wide and unobstructed.
Both the Golf Pro Shop and the Members’ Lounge are designed as circular forms to maximize wide views of the tropical landscape. Administration space and the Men’s and Women’s Locker Rooms flank the public space and help to form the arcaded motor court. Golf cart maintenance, as well as employee facilities and support spaces, are on the basement floor. Interior finishes in the public areas include hand-trowelled plaster, marble, limestone, and dark mahogany. The floor paving is designed in two shades of honed travertine with large geometric patterns that extend out into the landscape.
Services
Architectural and Interior Design
Program
- 55,000 square foot country club
- 36-holes of golf, designed by Tom Fazio
Similar Projects
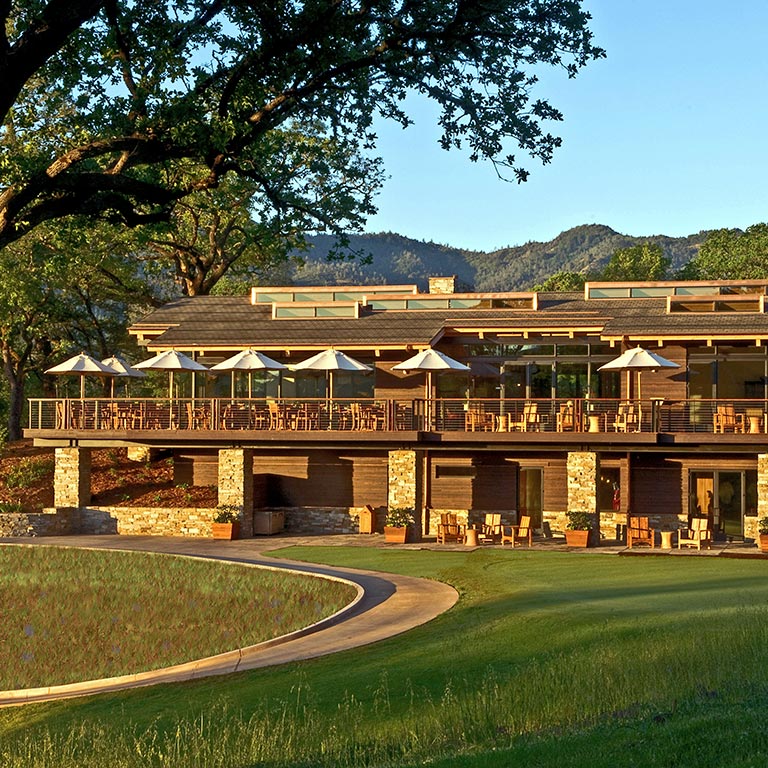
Aetna Golf Resort
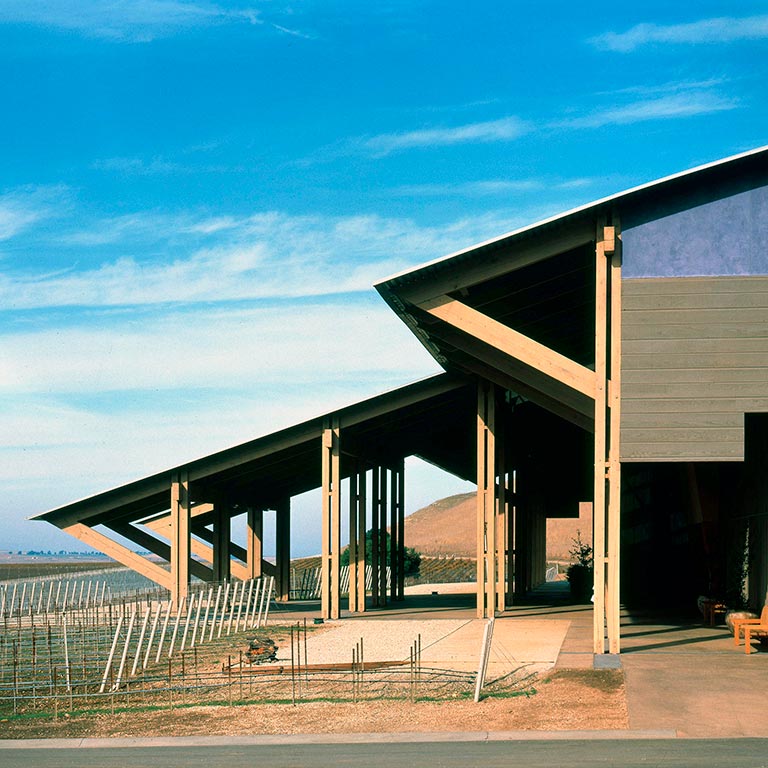
Byron Winery
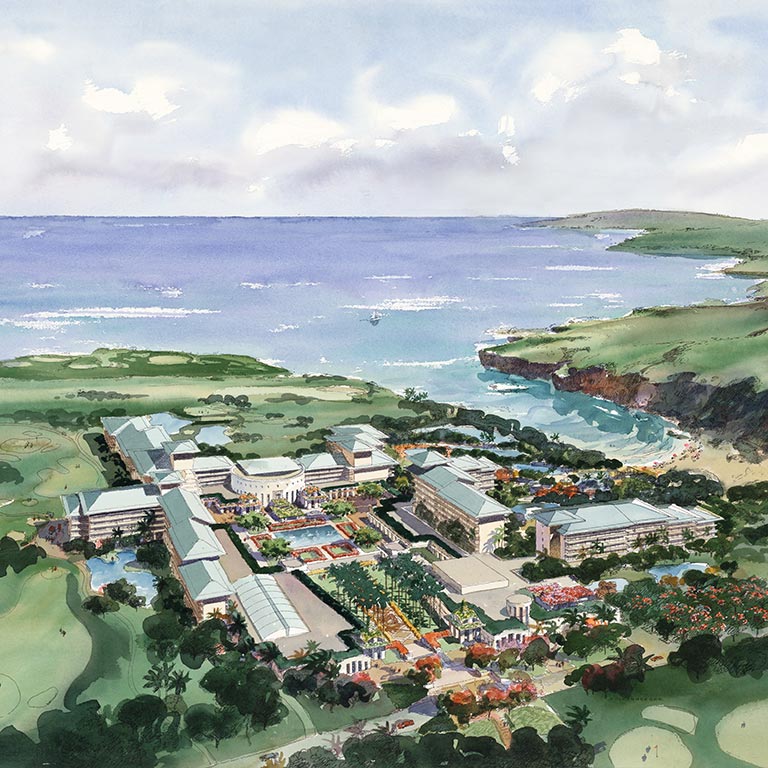
CNS Resort
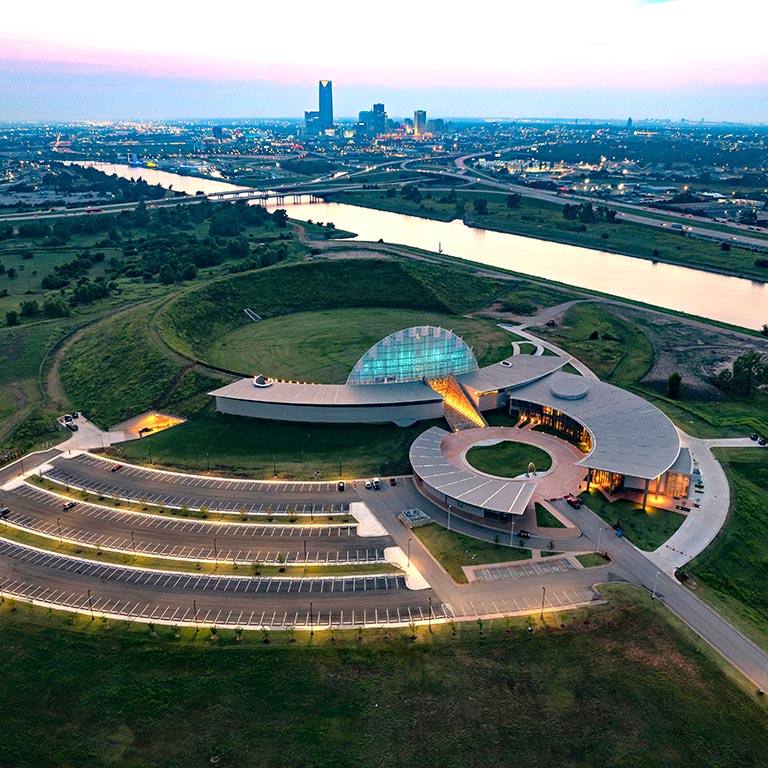
First Americans Museum
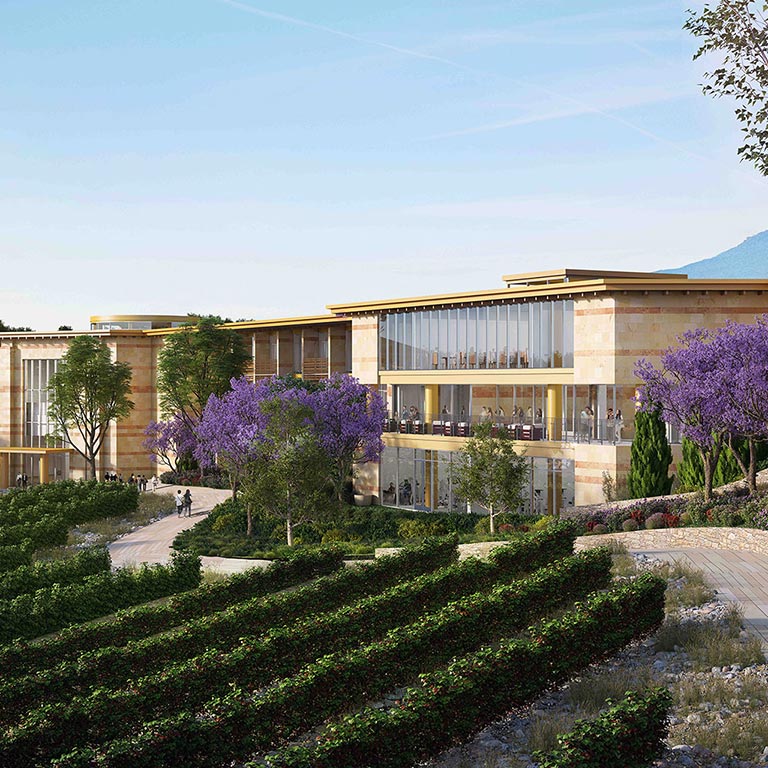
Great Wall Winery, Hotel and Visitor Center
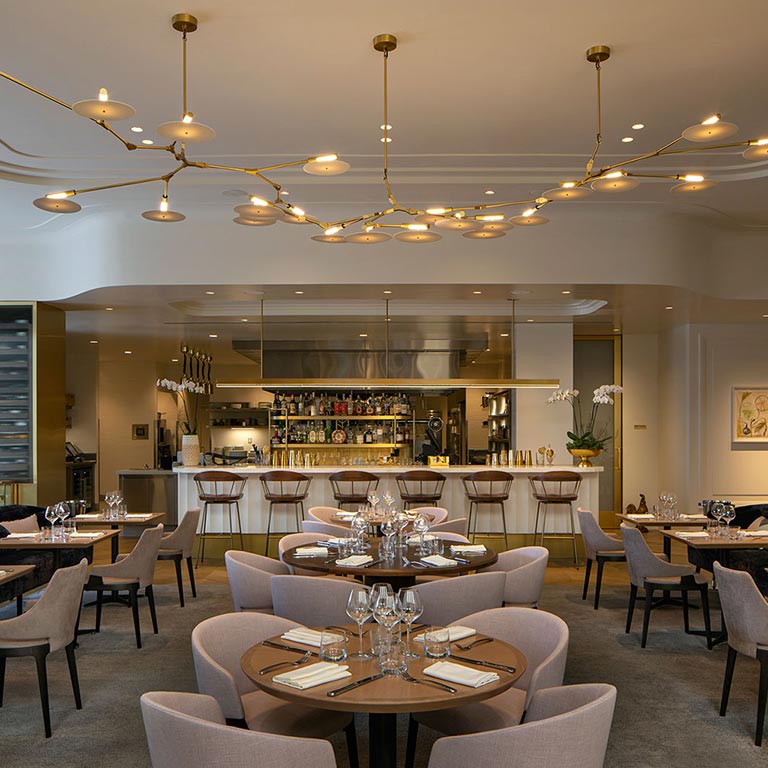
Knife Pleat
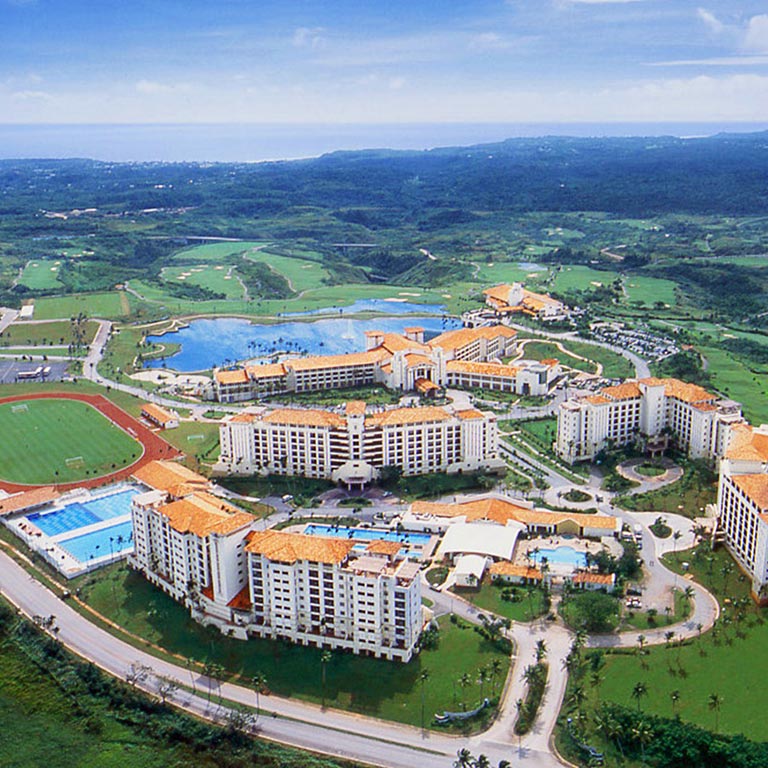
LeoPalace Resort
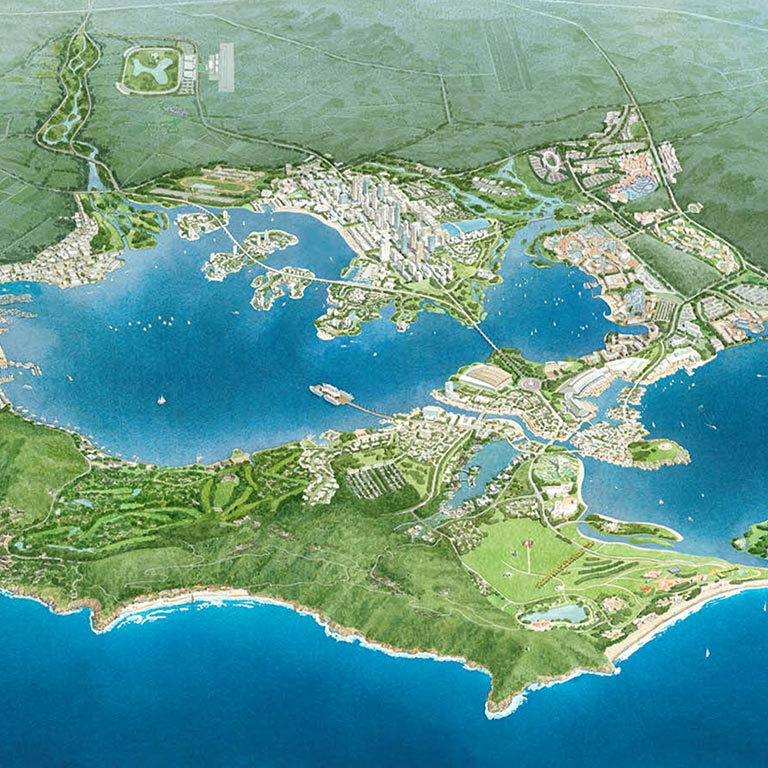
LingShui Resort
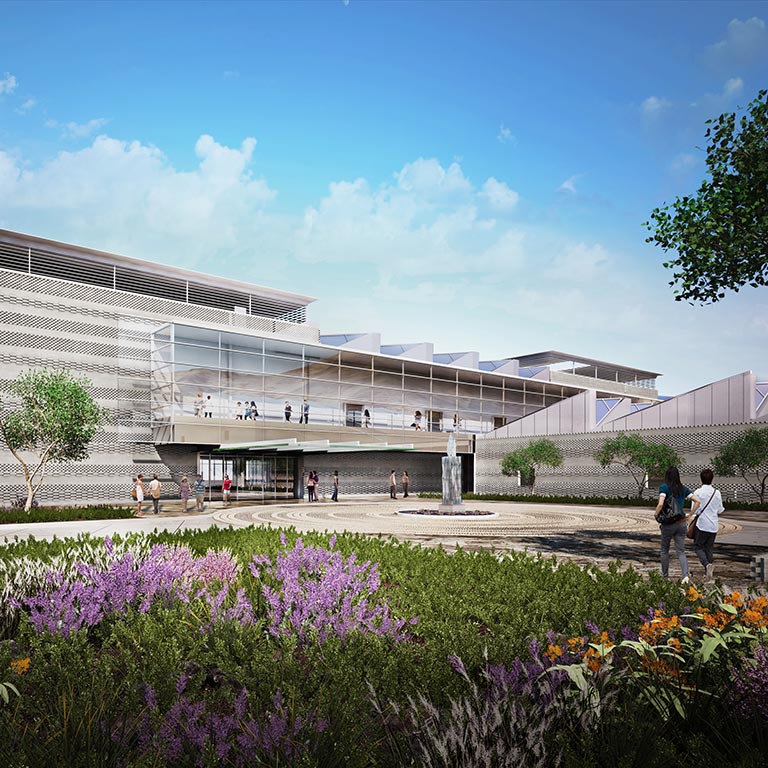
Ningxia Winery
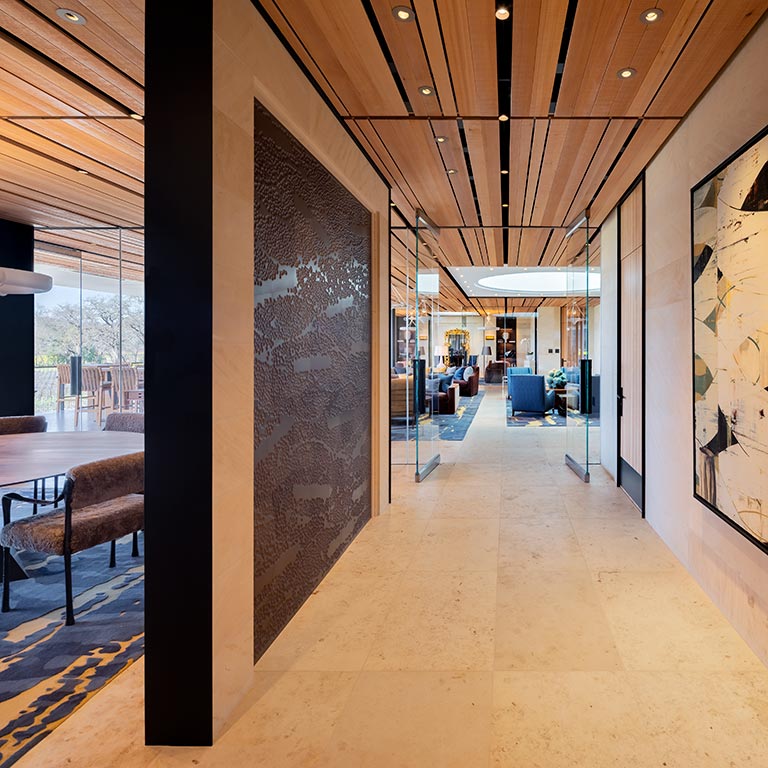
Opus One Winery
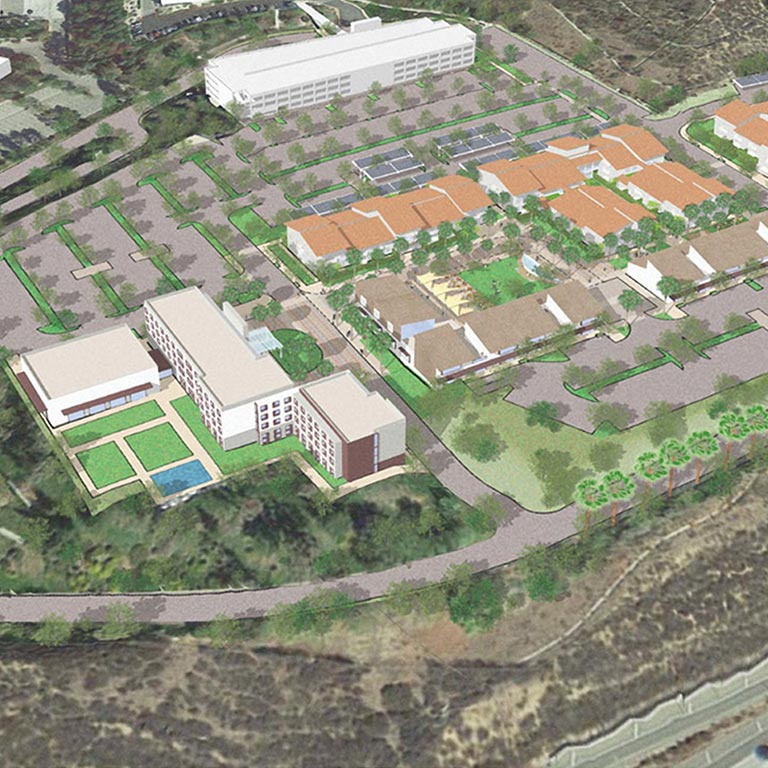
Simi Valley Master Plan
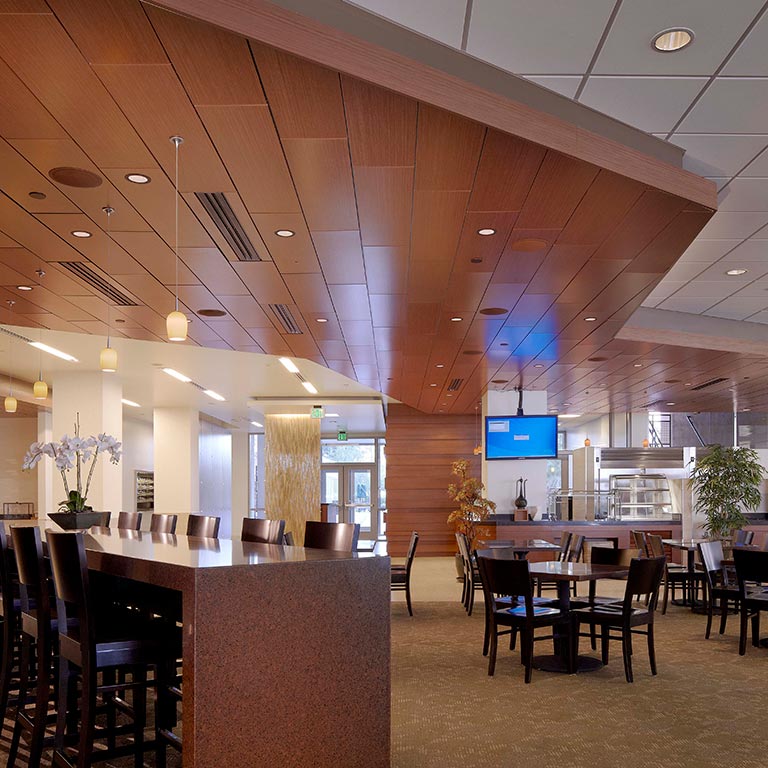
University of California, Los Angeles Rieber Dining Hall
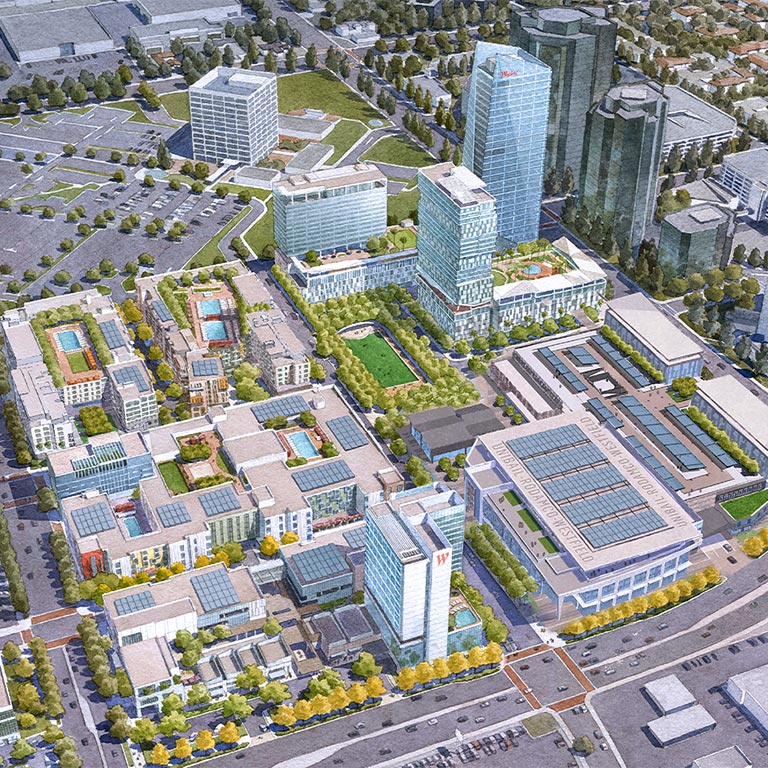
Westfield Promenade
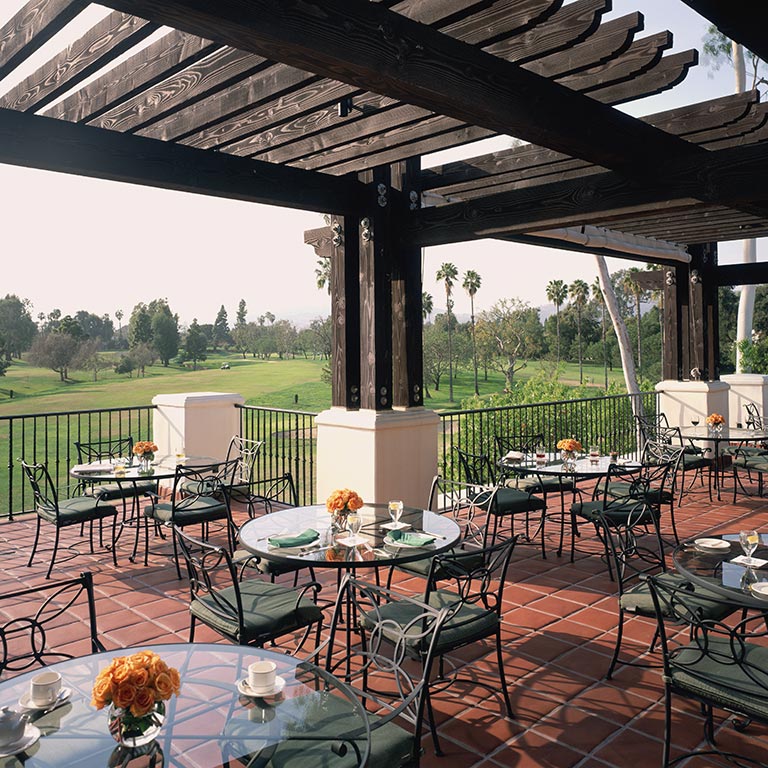
Wilshire Country Club
Unlock your Vision
Creative endeavors begin with great friendships. Discover how Johnson Fain can work with your group to translate an idea into an award-winning, community engaging environment.
