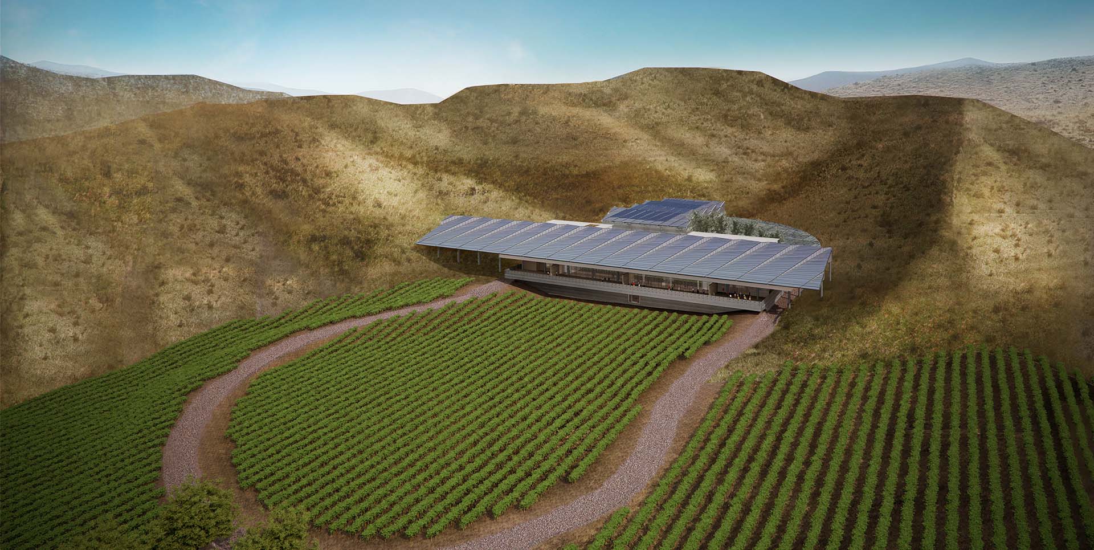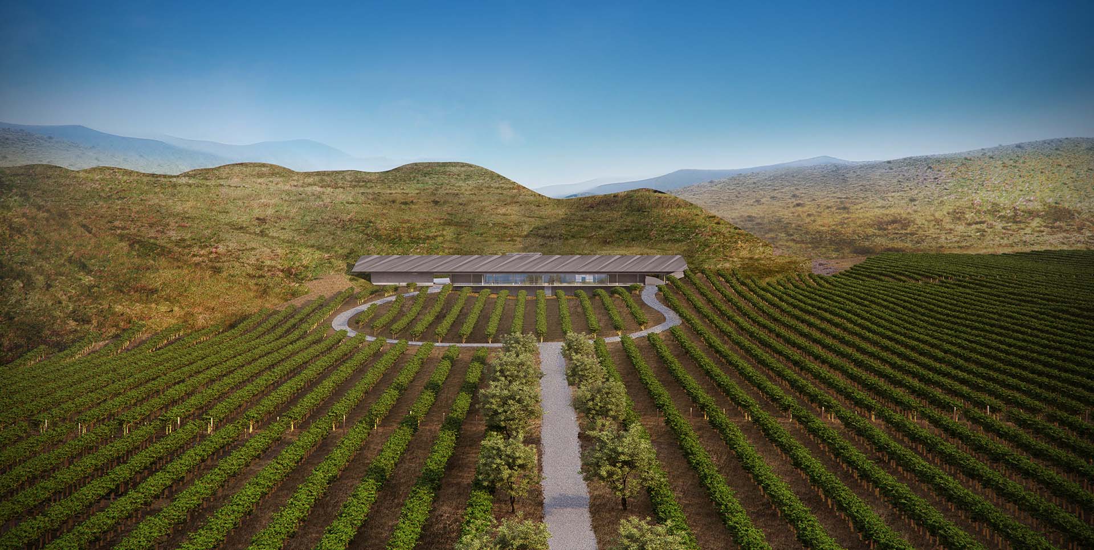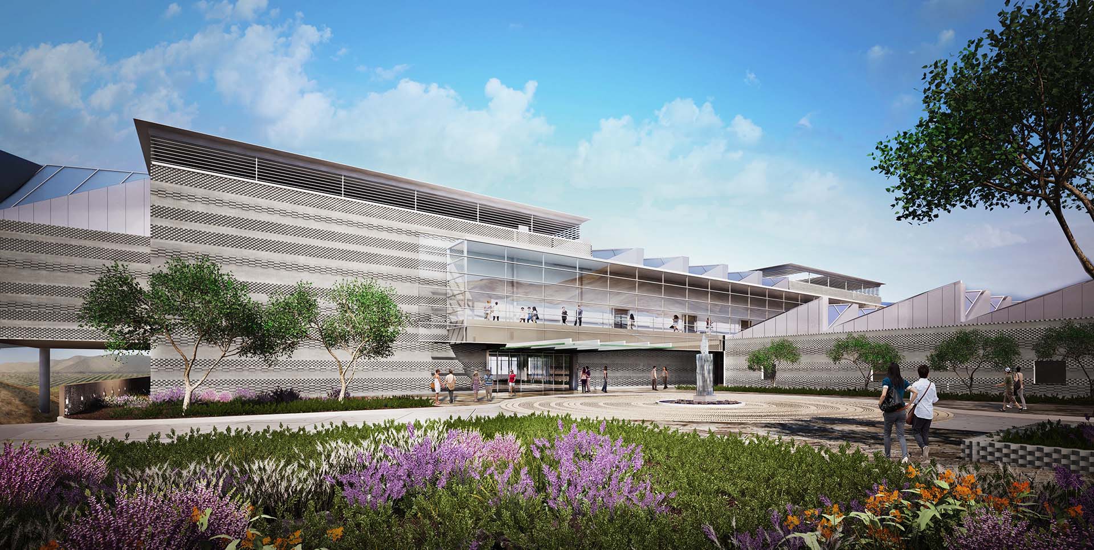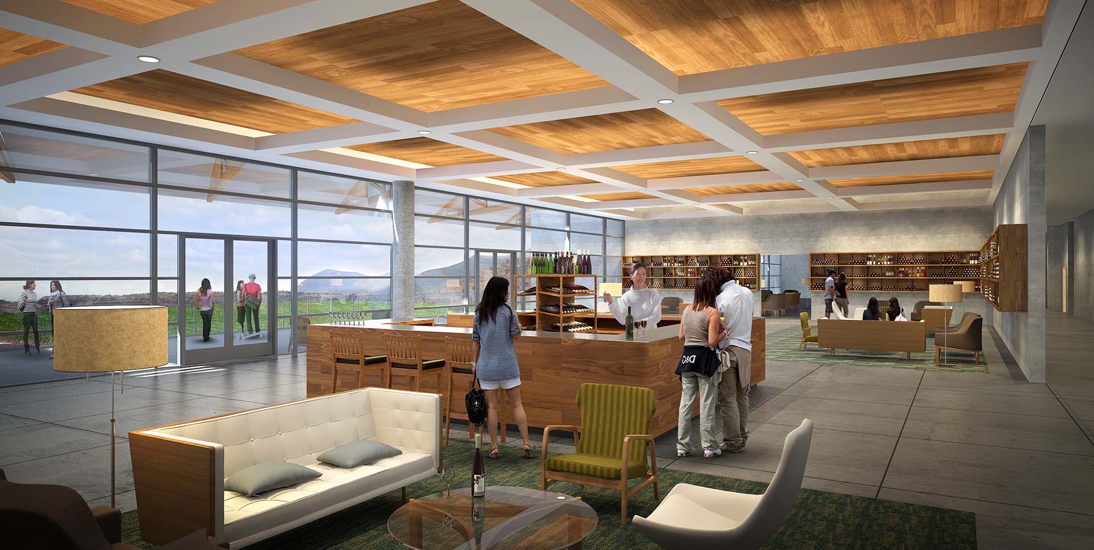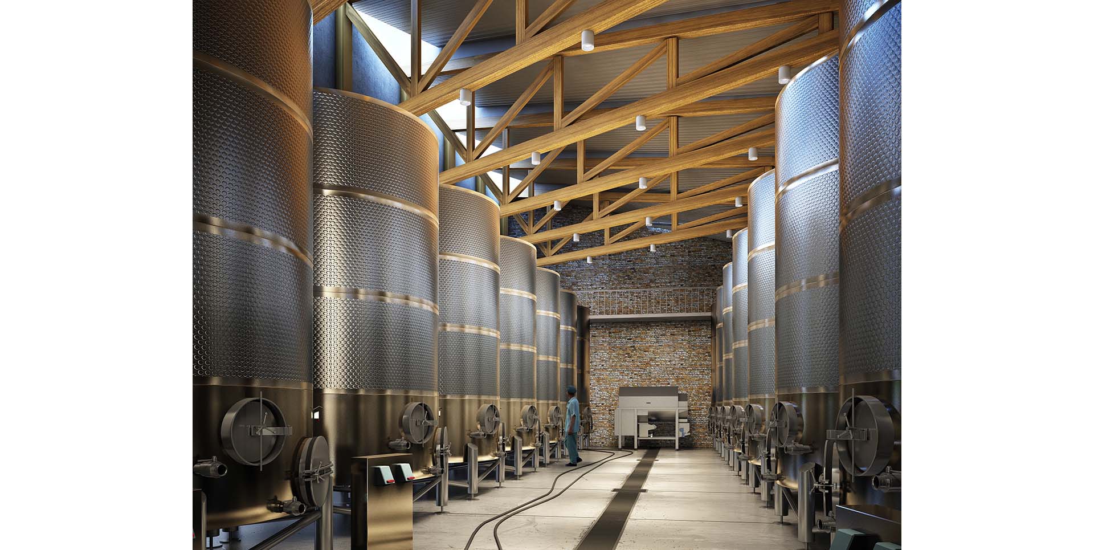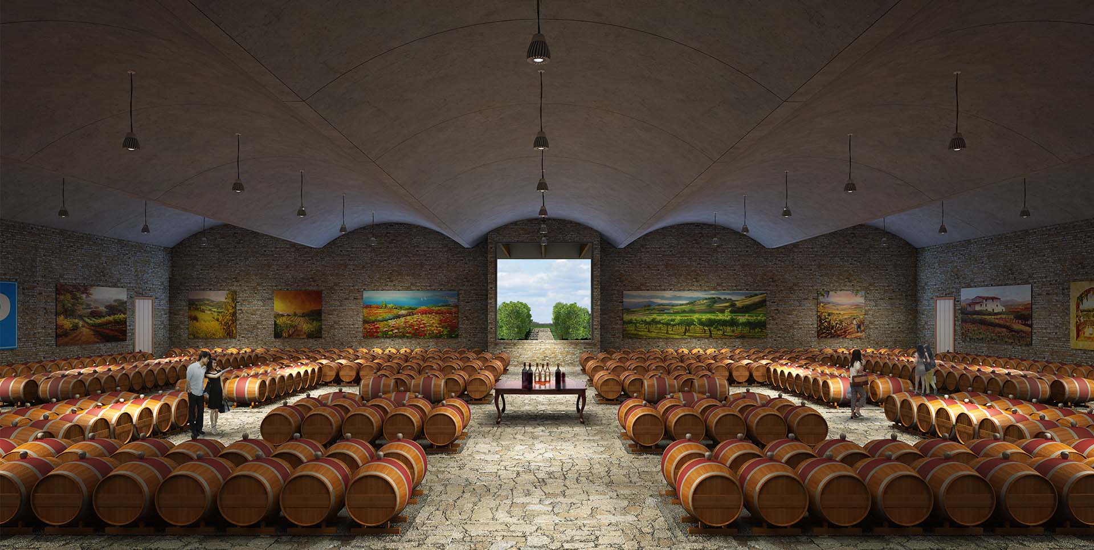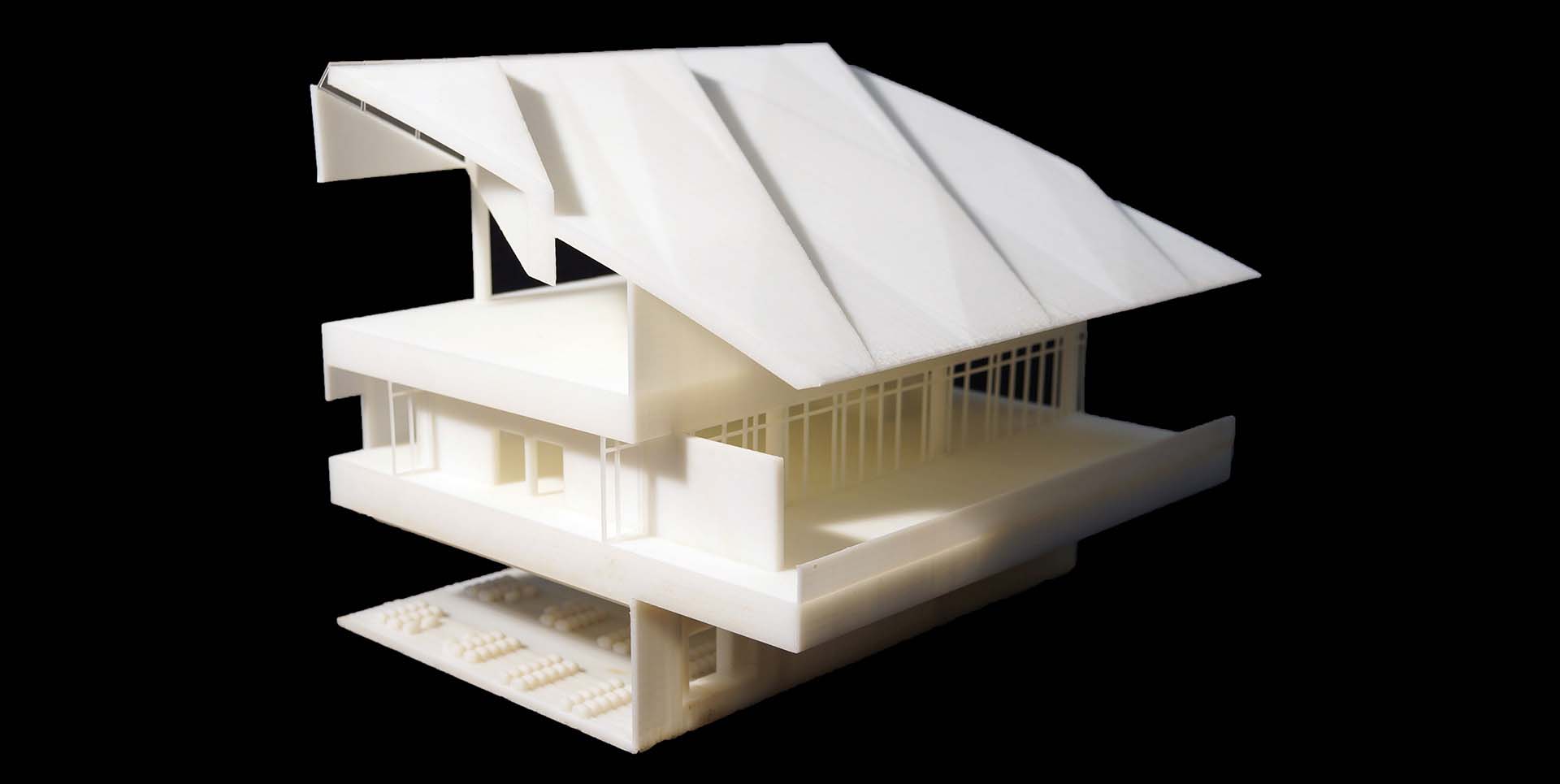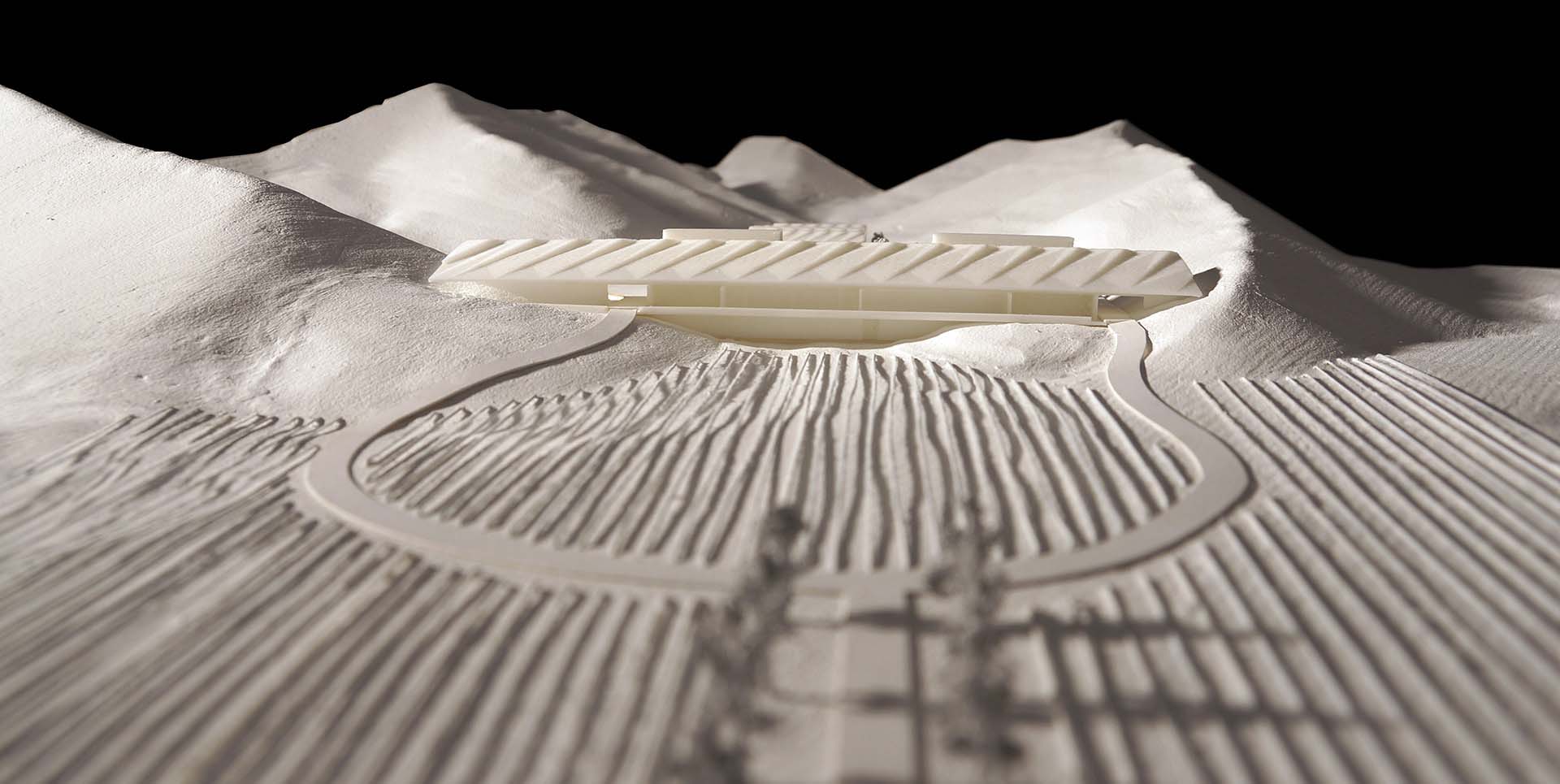Ningxia Winery
Location: Shizuishan City, China
The 88,000 square foot Ningxia Xi Yu Wang Quan Winery is located in the foothills overlooking its valley vineyards below. Spanning two hilltop ridges, the building appears as a bridge in the tradition of famous Chinese bridges. A contemporary building designed in natural materials, the long low winery is sheathed in a zinc roof which is curved and oriented to the north to admit indirect natural light. The exterior walls of the winery are built up of various horizontal patterns of grey Chinese brick made from the natural clay of the regional soil. Broad spans of glass open up the building to views across the vineyard while deep overhangs shelter guests from the southern sun and provide protected views from the south terrace. At each end of the terrace is located a garden, one for organic food crops and herbs, and the other for the cutting of fresh flowers for the rooms in the winery.
Services
Architectural and Interior Design
Program
88,000 square foot winery
Similar Projects
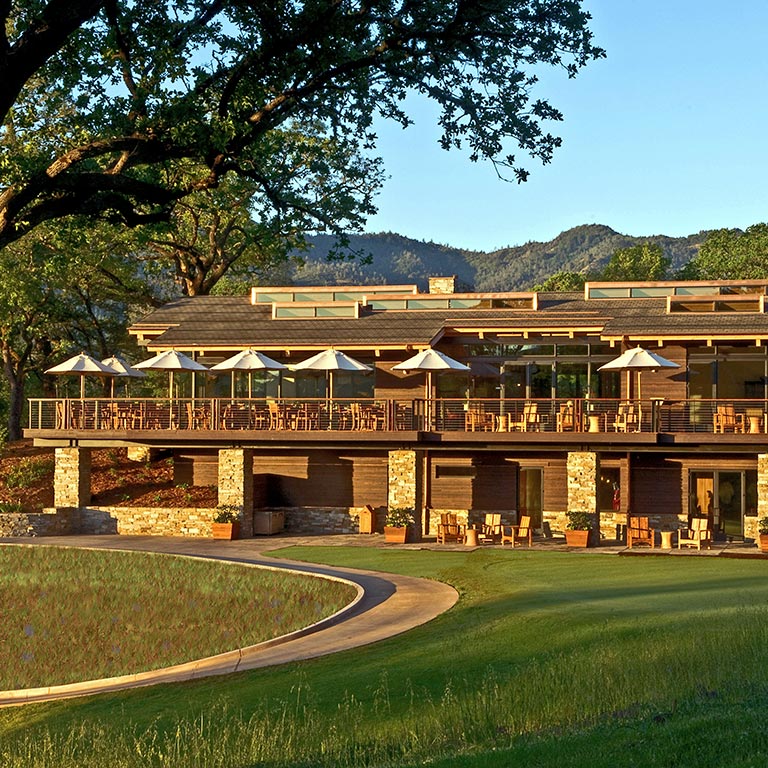
Aetna Golf Resort
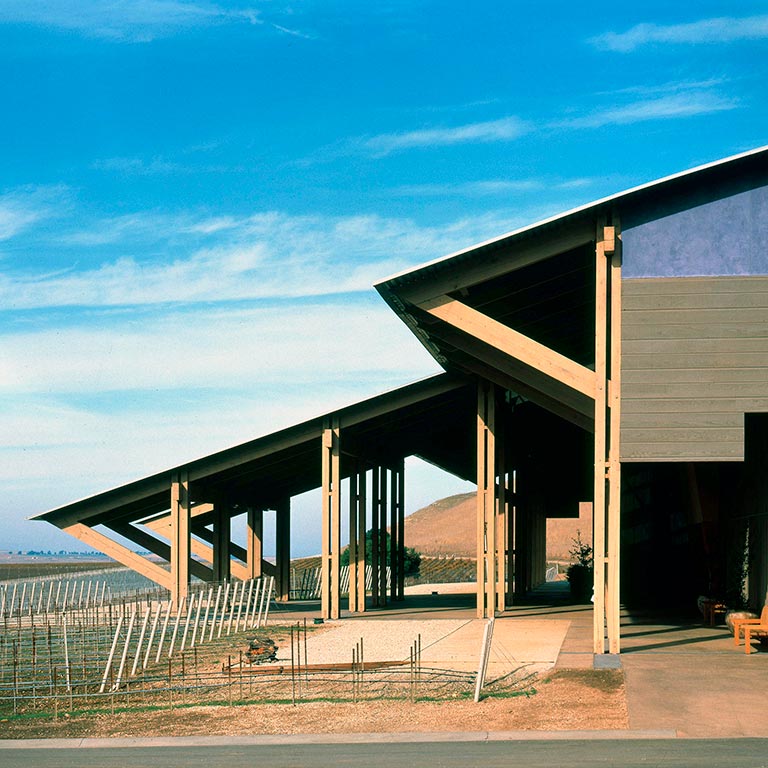
Byron Winery

CNS Resort
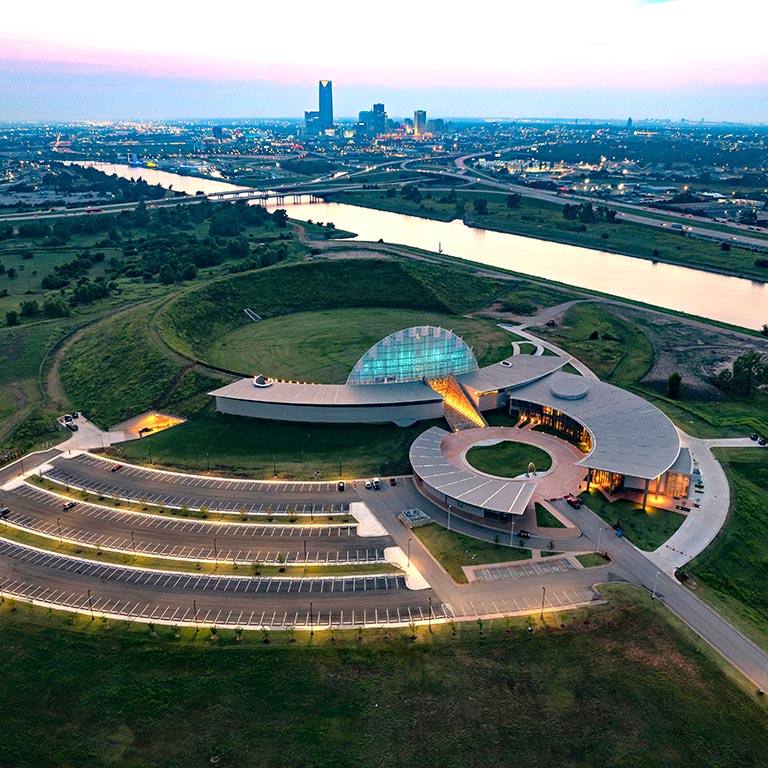
First Americans Museum
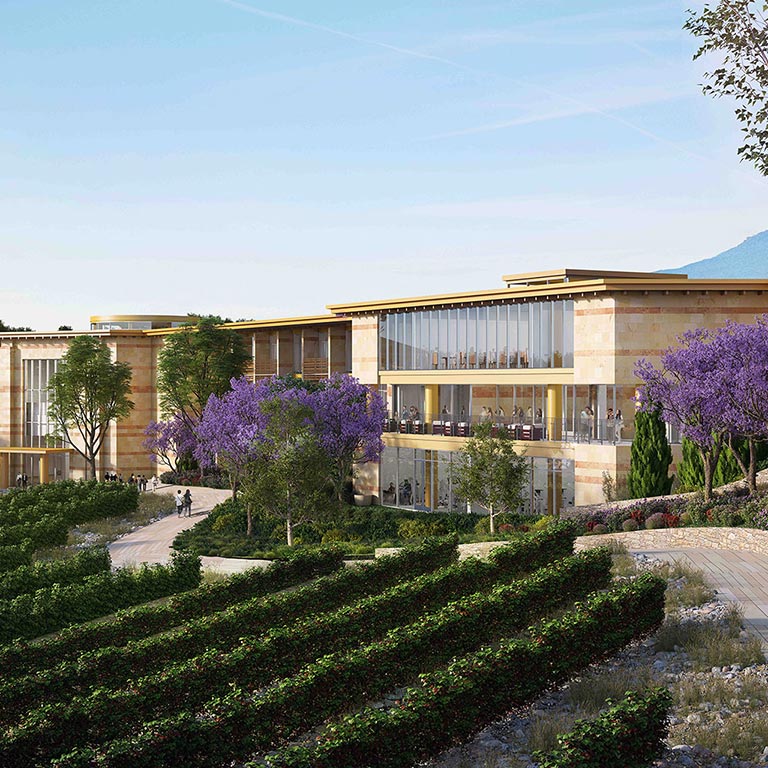
Great Wall Winery, Hotel and Visitor Center
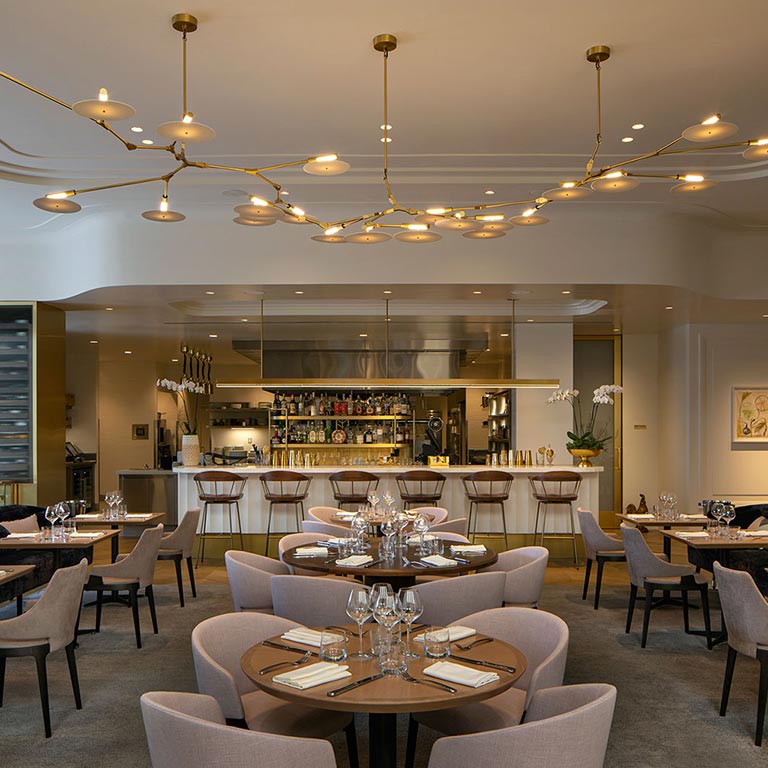
Knife Pleat

LeoPalace Resort

LingShui Resort
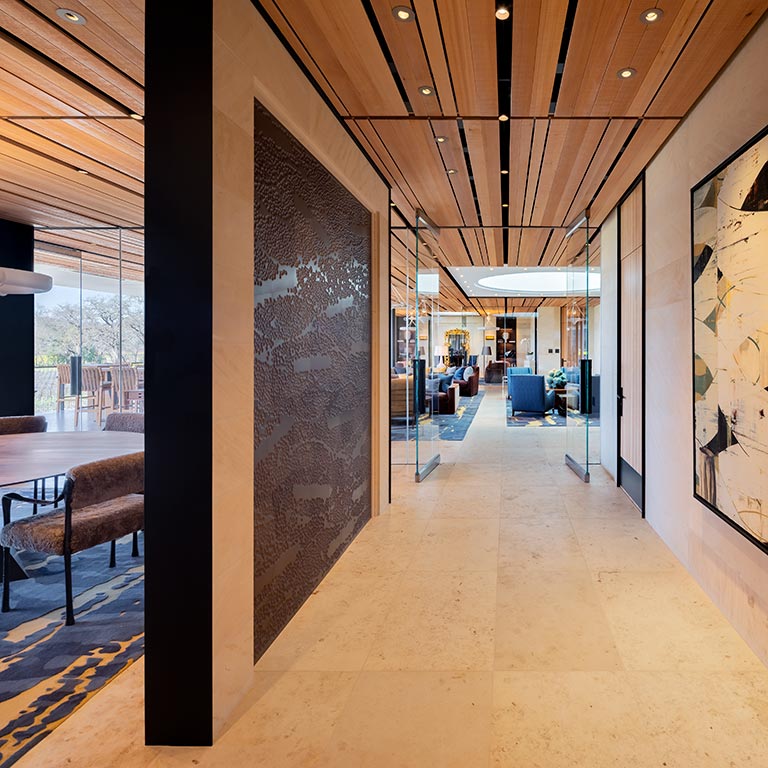
Opus One Winery
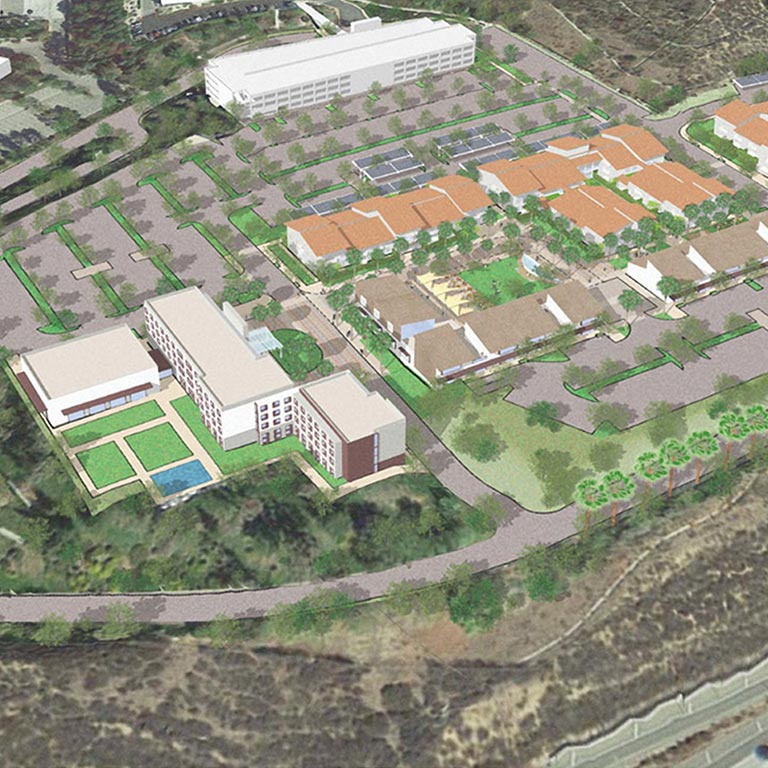
Simi Valley Master Plan
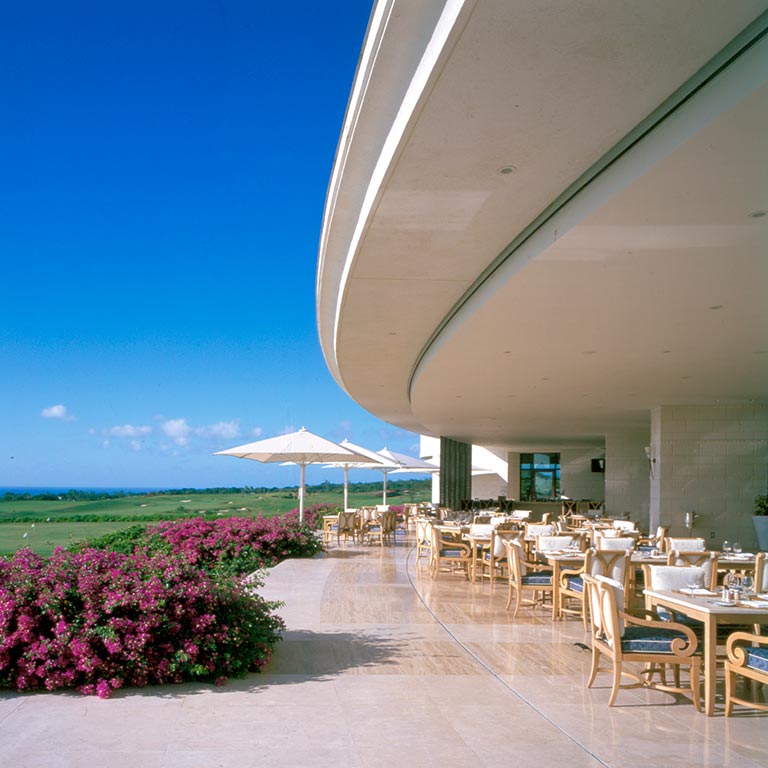
The Country Club at Sandy Lane
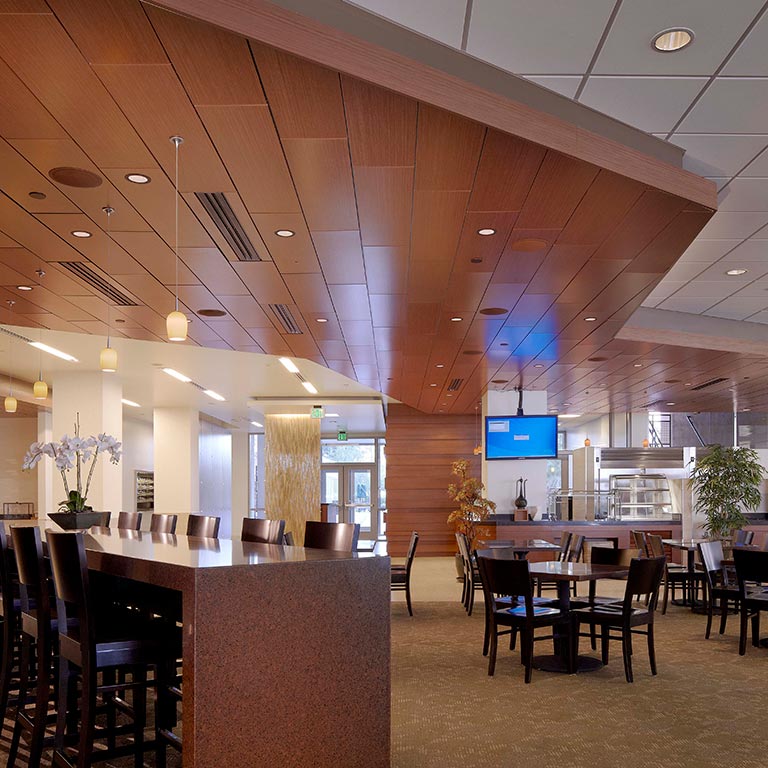
University of California, Los Angeles Rieber Dining Hall

Westfield Promenade
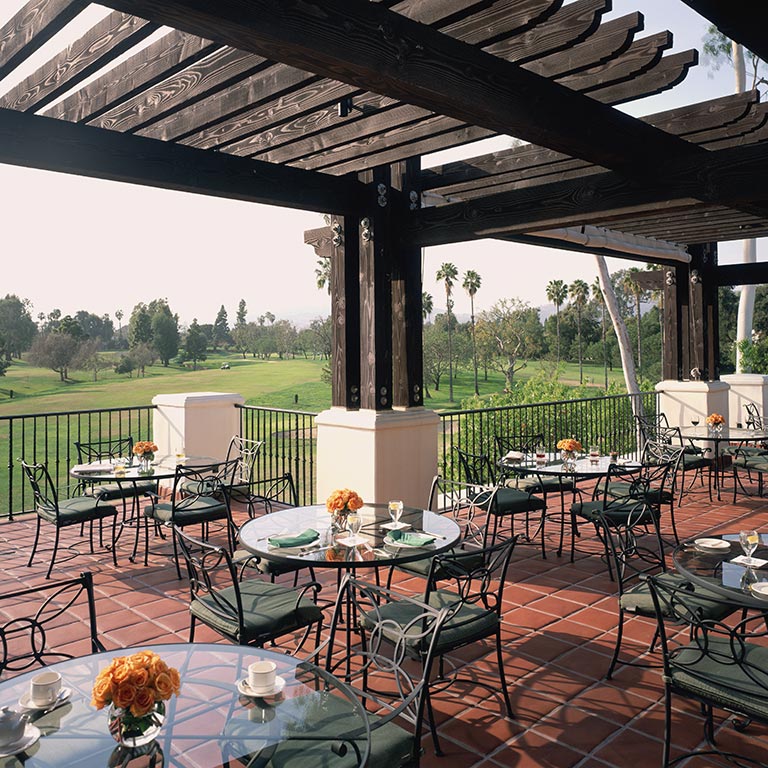
Wilshire Country Club
Unlock your Vision
Creative endeavors begin with great friendships. Discover how Johnson Fain can work with your group to translate an idea into an award-winning, community engaging environment.
