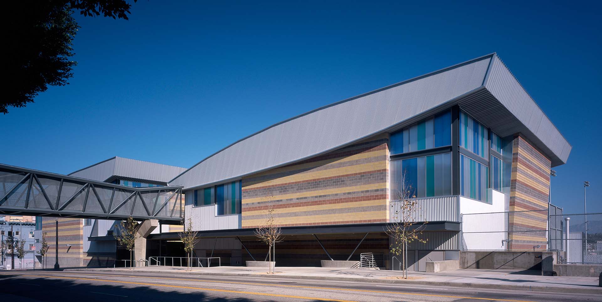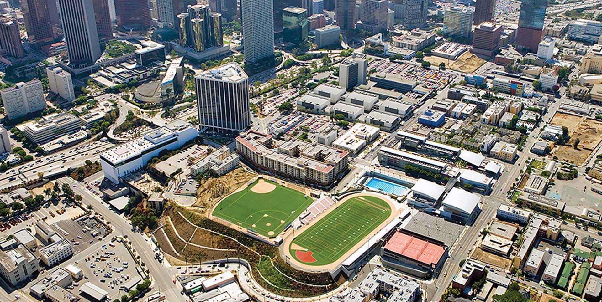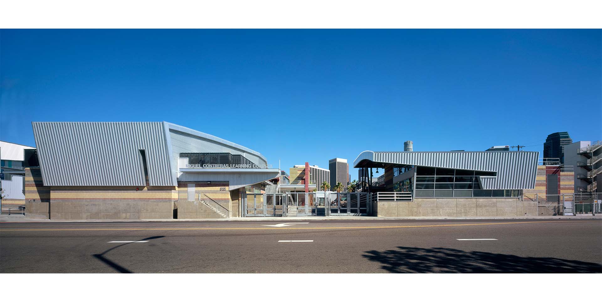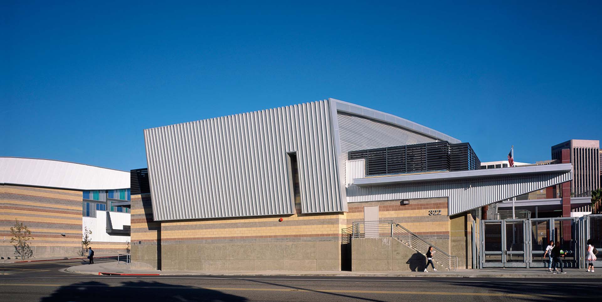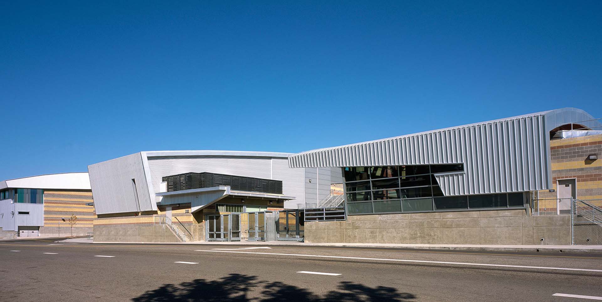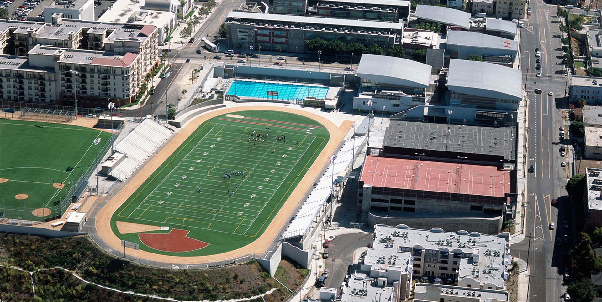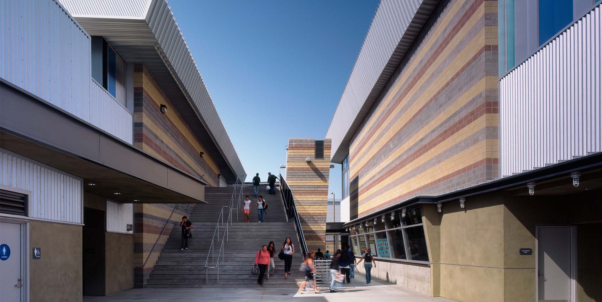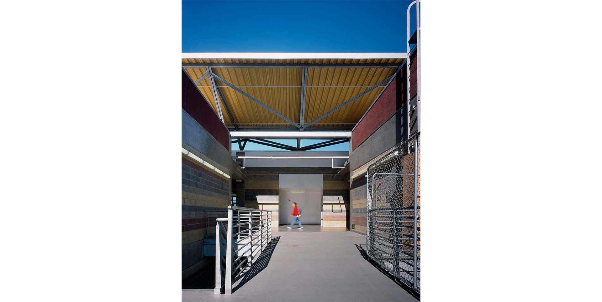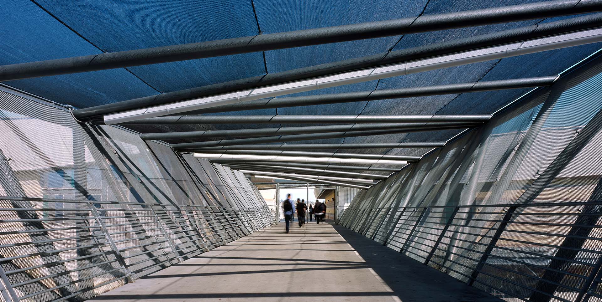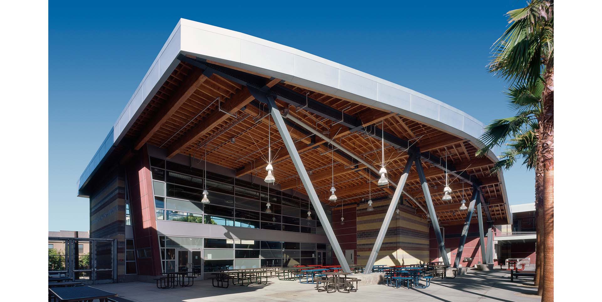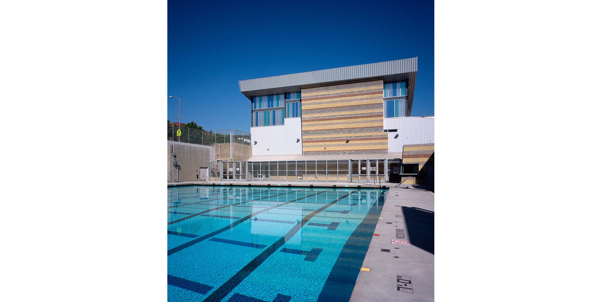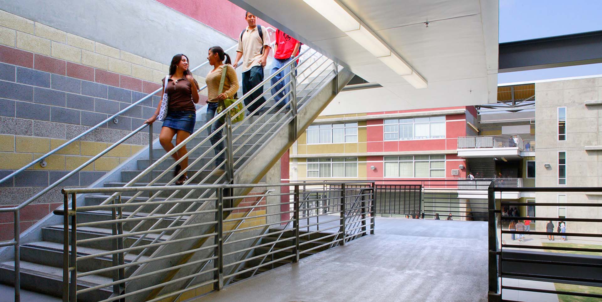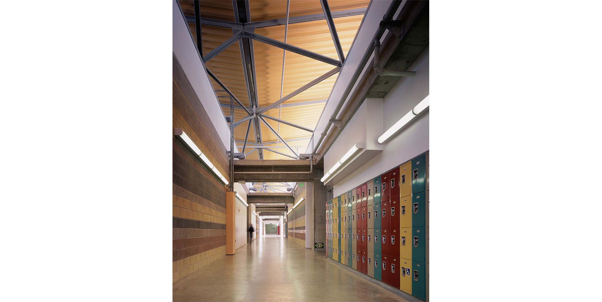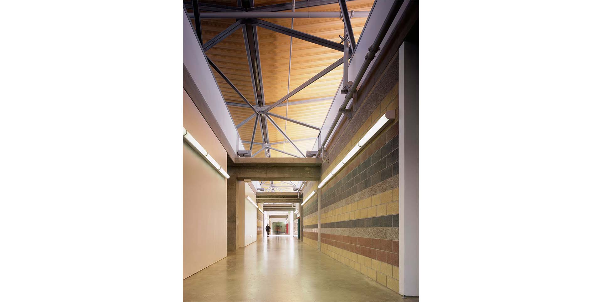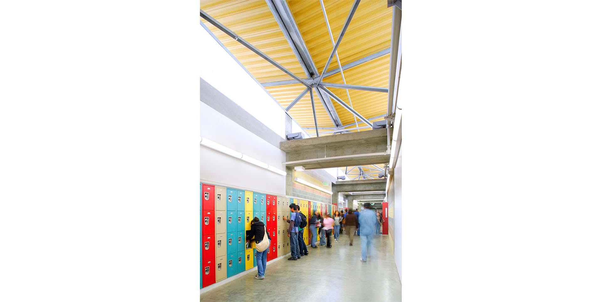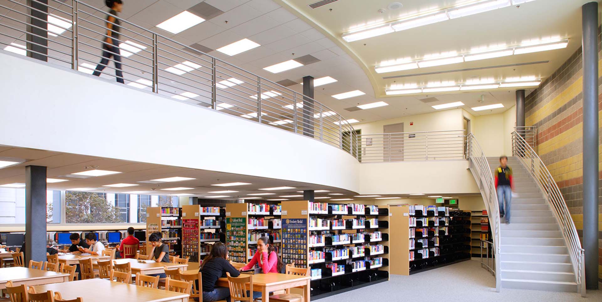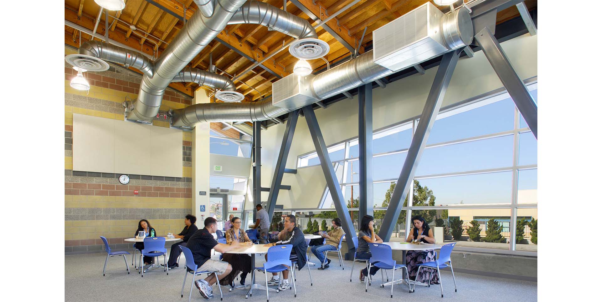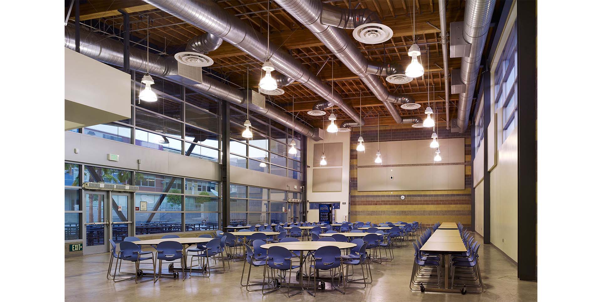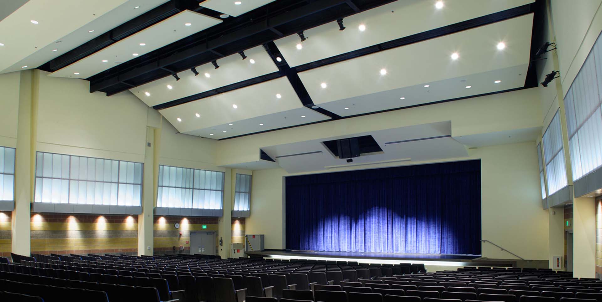Miguel Contreras Learning Complex
Location: Los Angeles, California, USA
Client: Los Angeles Unified School District
One of the largest high schools in the Los Angeles Unified School District, Miguel Contreras Learning Center is located on approximately 18 acres in the Crown Hill District of downtown Los Angeles. The project addresses critical overcrowding at nearby schools by providing 71 classrooms and major athletic facilities shared with other schools in the District. Facilities that can be shared with the community at large, such as the auditorium, are located at one end of the site to avoid disruption to classes at the other end. Reflecting the density and scale of its urban location, the high school accommodates approximately 1,700 students in 220,000 square feet of space and is comprised of an auditorium/administration building, two classroom wings, library/multi-media labs and food services center.
The classroom wings are distinctive with their open-air corridors and stairs and floating corrugated steel roofs located to provide protection from the inclement weather and promote natural ventilation. The courtyard is designed as an extension of ground-level teaching rooms. These include an outdoor music garden adjacent to the Instrumental Music classroom, an outdoor stage platform adjacent to the Dance classroom, herb garden and informal “cook out” pergola adjacent to the Culinary Arts classroom, and a stepped gallery for outdoor artworks exhibition. The two gymnasia, sports fields, an Olympic-size swimming pool and parking structure are located in the northern portion of the site reachable by a pedestrian bridge.
Services
Campus Master Planning & Urban Design, Architecture
Program
221,100 sq. ft. of total facilities for 1,700 students including classrooms, auditorium, sports facilities, administrative offices, library, multimedia labs, cafeteria, gymnasiums, parking facility, music garden, music instruments room, outdoor stage platform, dance room, herb garden, informal “cook out” pergola, culinary arts room, sketching garden, art studio, and elevated pedestrian bridge over Third Street
Site Area
18 acres
Awards
- 2007 – Downtowners of Distinction Award, City West
- 2007 – Les Grube Memorial Design Award
- 2006 – Westside Urban Forum, Westside Prize Honorable Mention, Educational / In-Process
News & Ideas
Largest new high school for LAUSD
Similar Projects
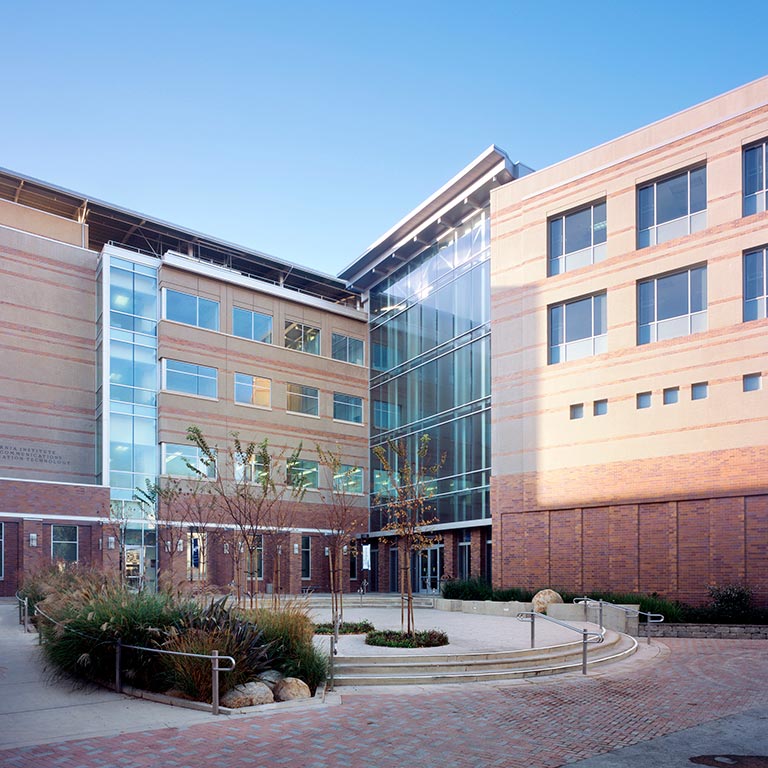
Cal (IT)2 – University of California, Irvine
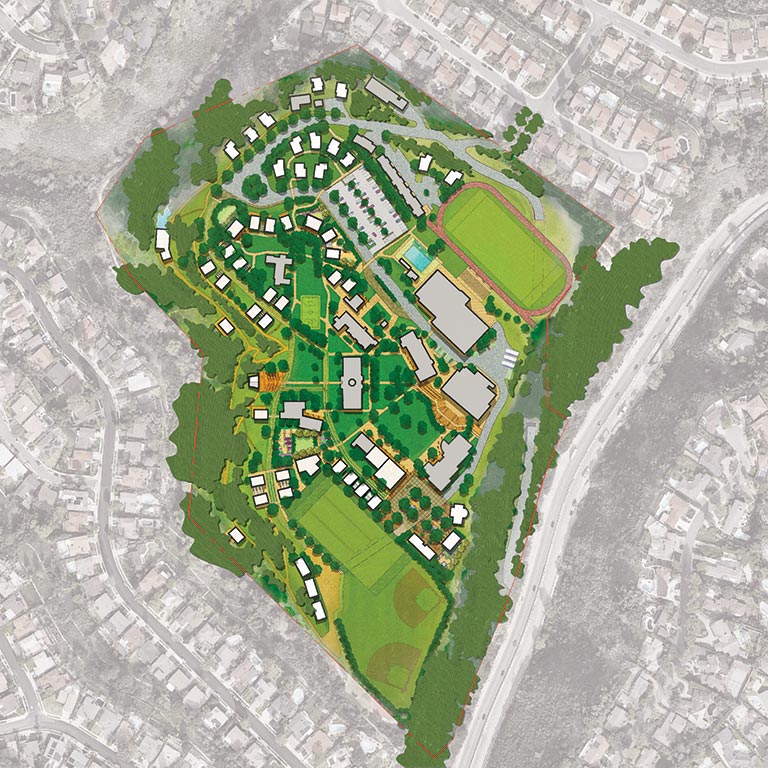
Chadwick School
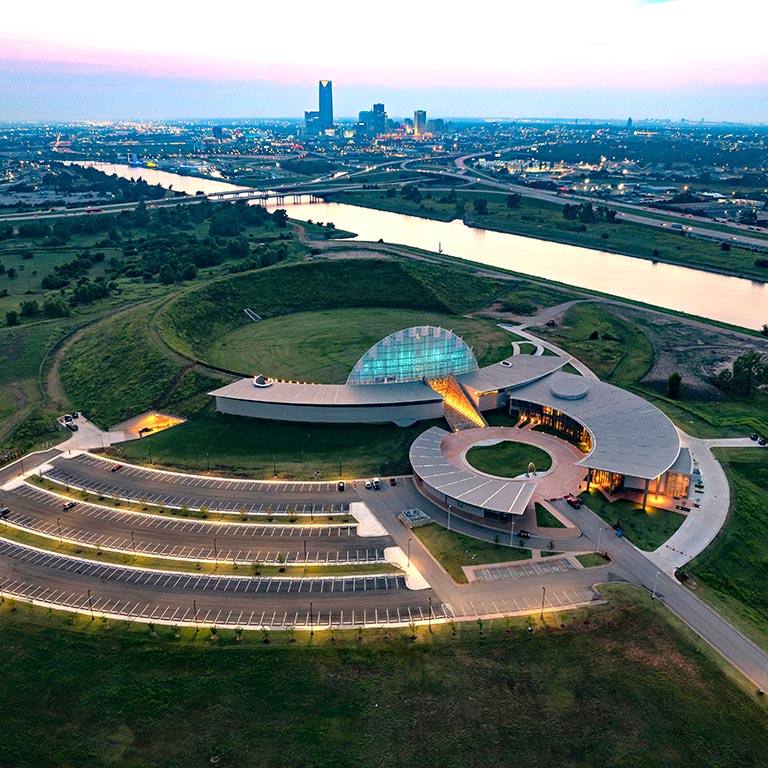
First Americans Museum
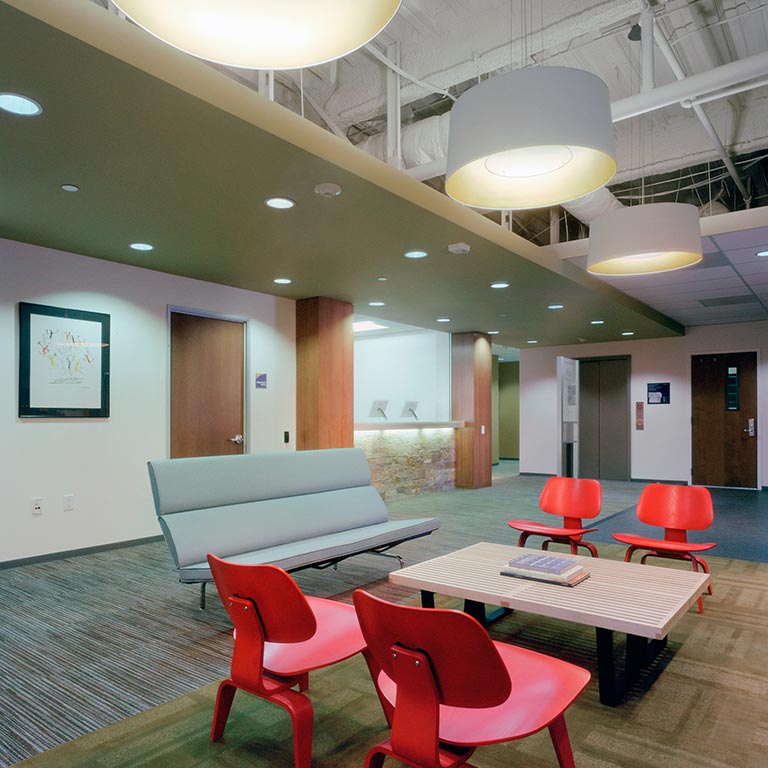
Fuller Theological Seminary Administrative Center
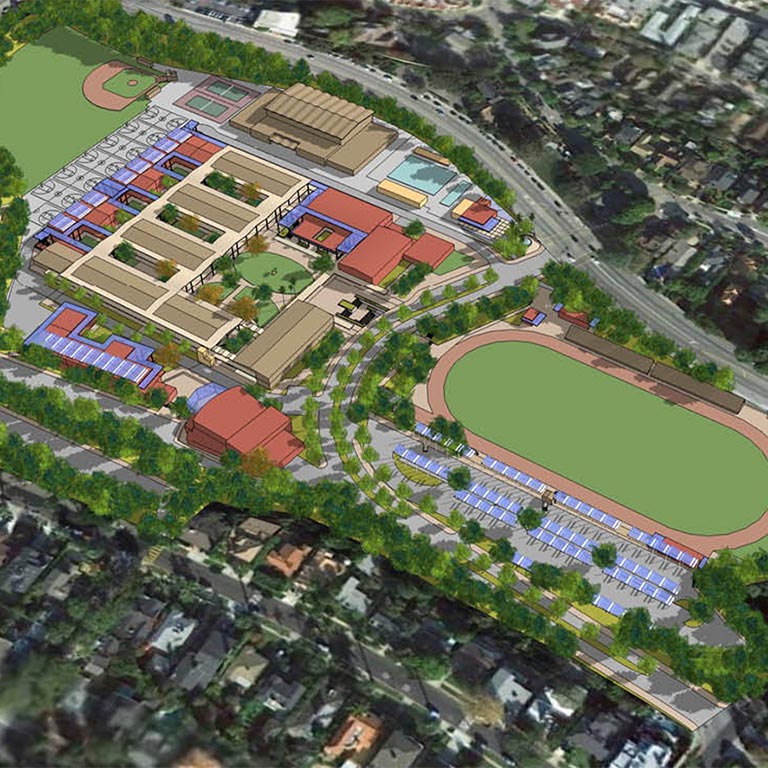
Los Angeles Unified School District Campuses
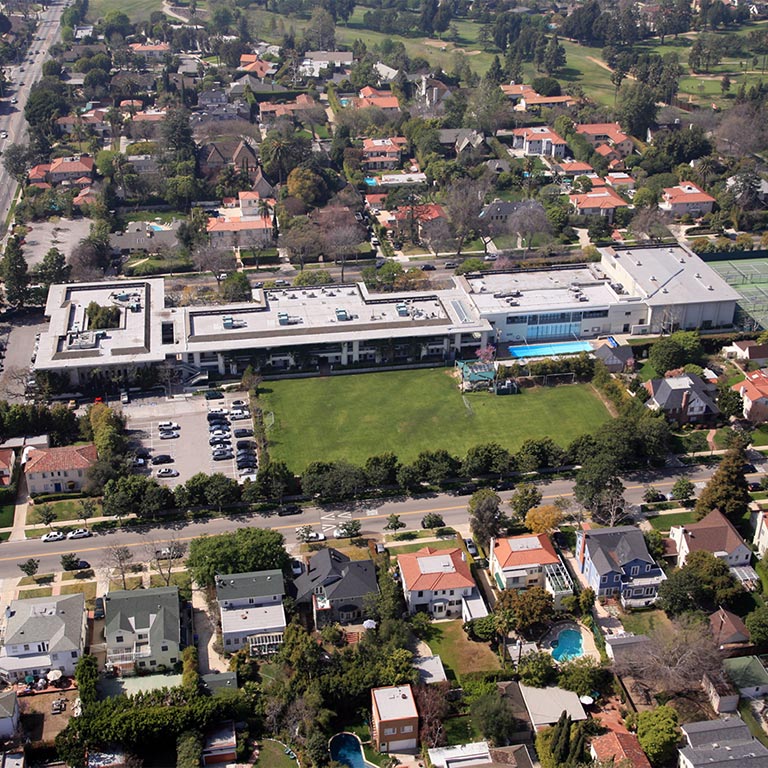
Marlborough School

Marlborough School
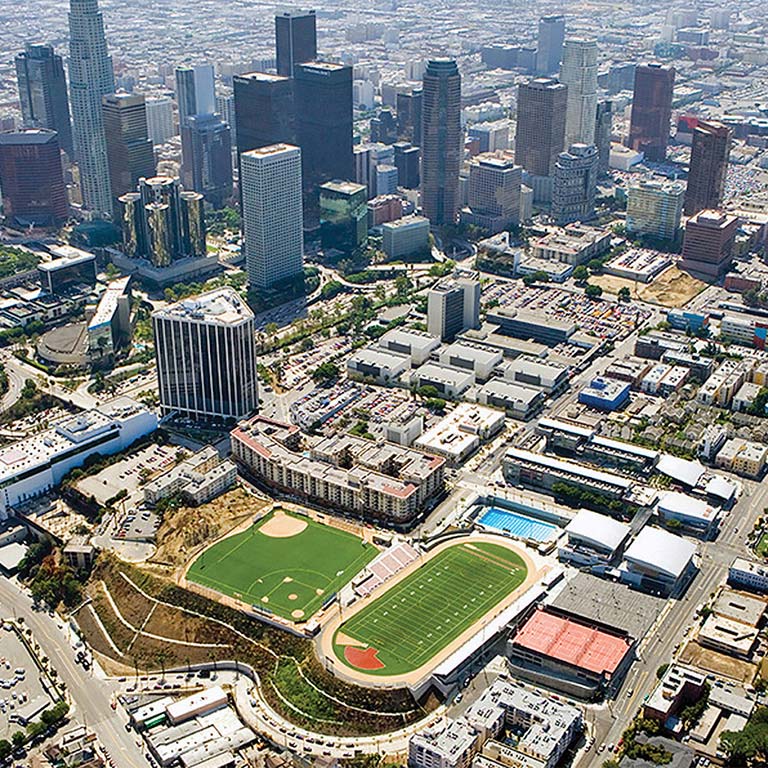
Miguel Contreras Learning Complex
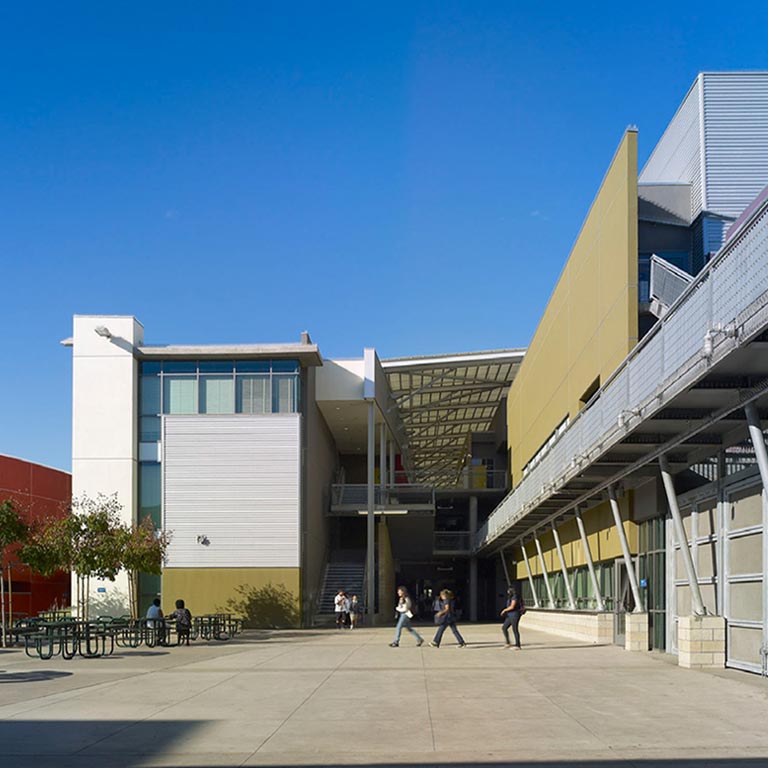
Roy Romer Middle School

Roy Romer Middle School
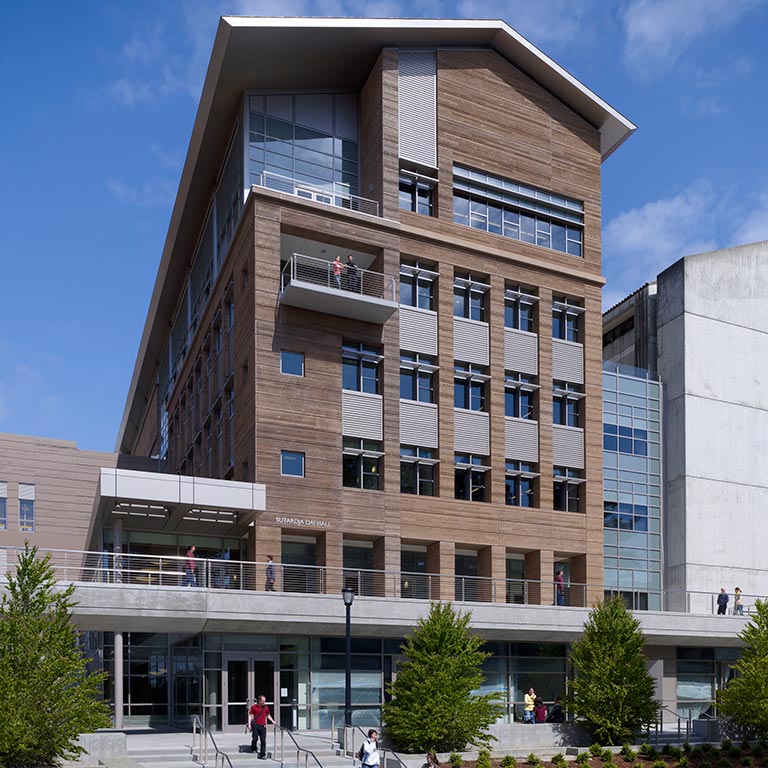
Sutardja Dai Hall, University of California, Berkeley
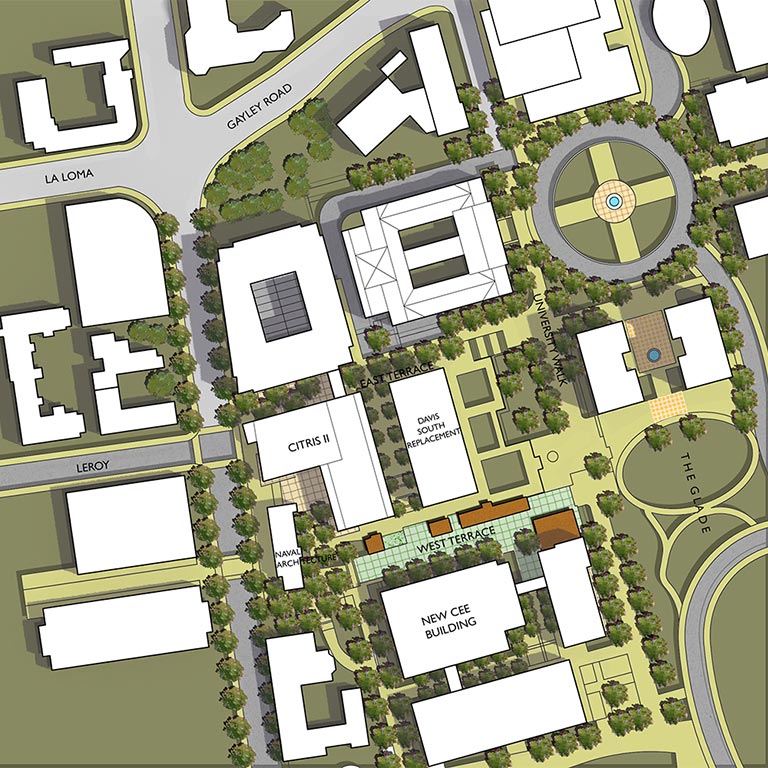
UC Berkeley College of Engineering
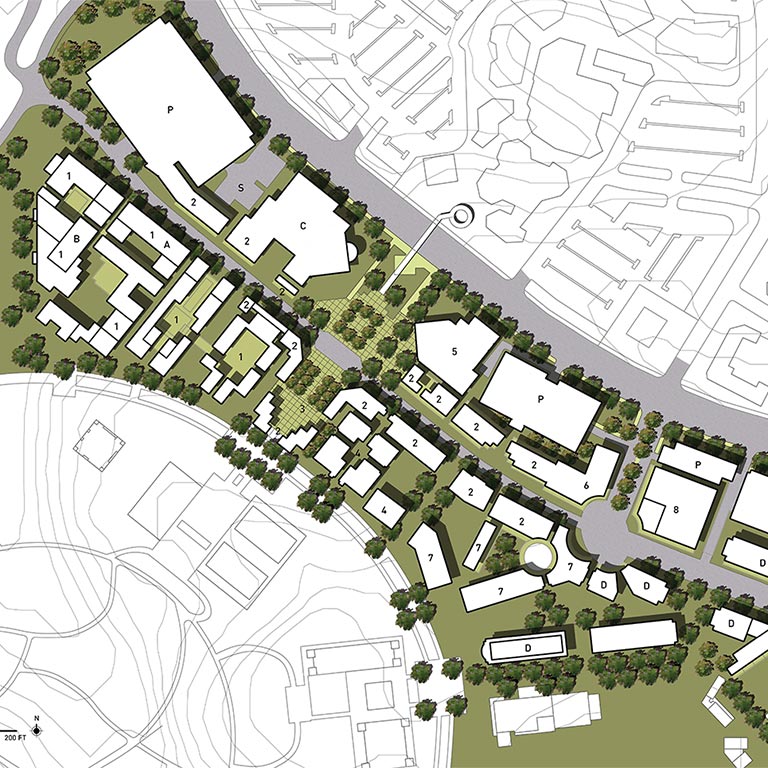
UC Irvine Main Street
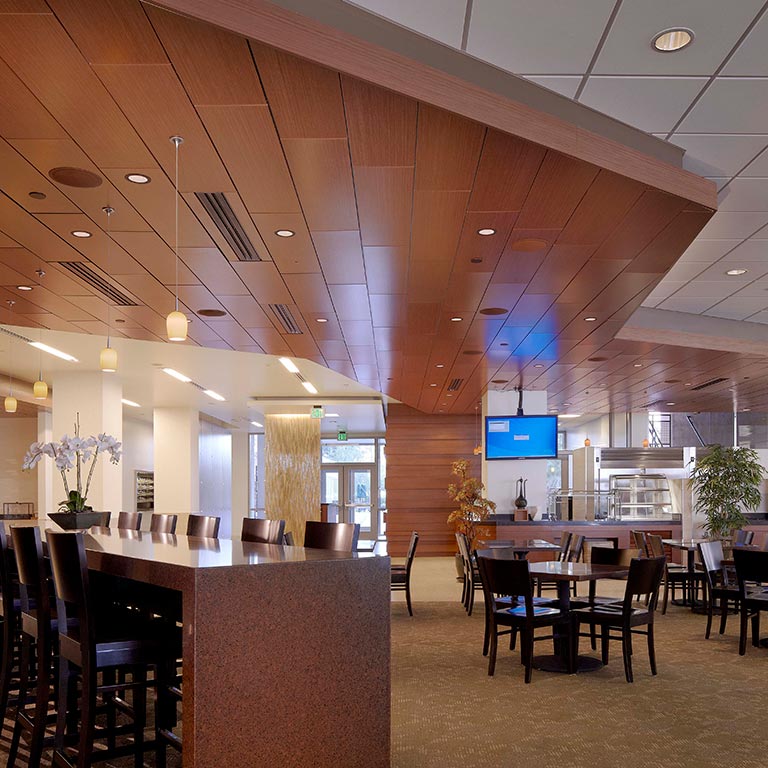
University of California, Los Angeles Rieber Dining Hall
Unlock your Vision
Creative endeavors begin with great friendships. Discover how Johnson Fain can work with your group to translate an idea into an award-winning, community engaging environment.
