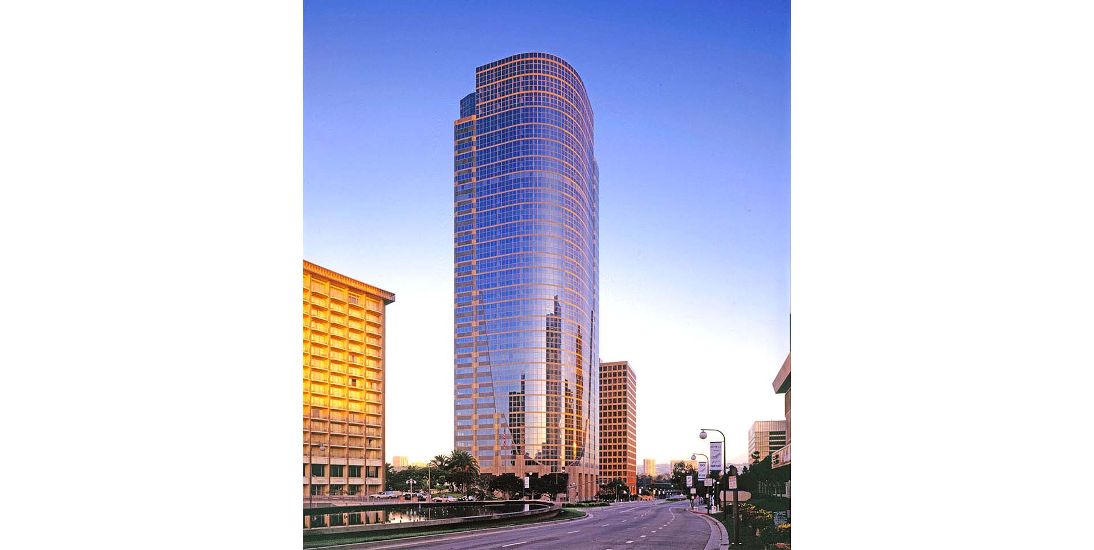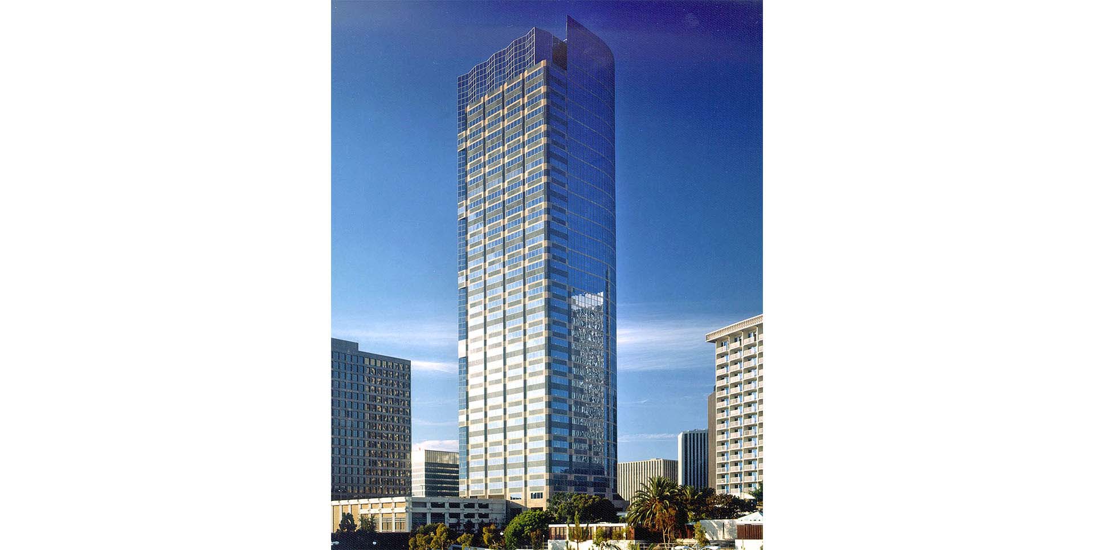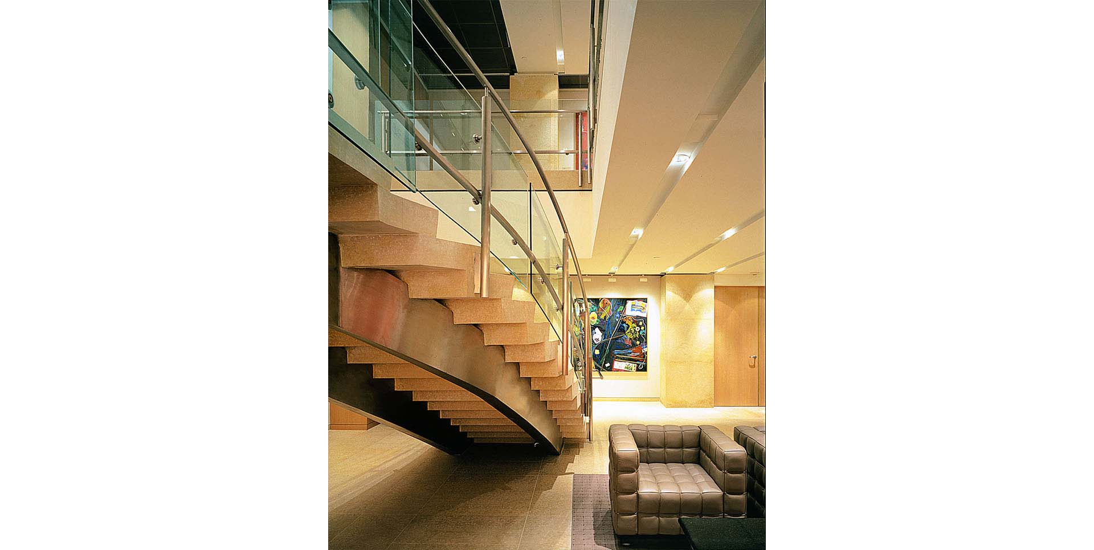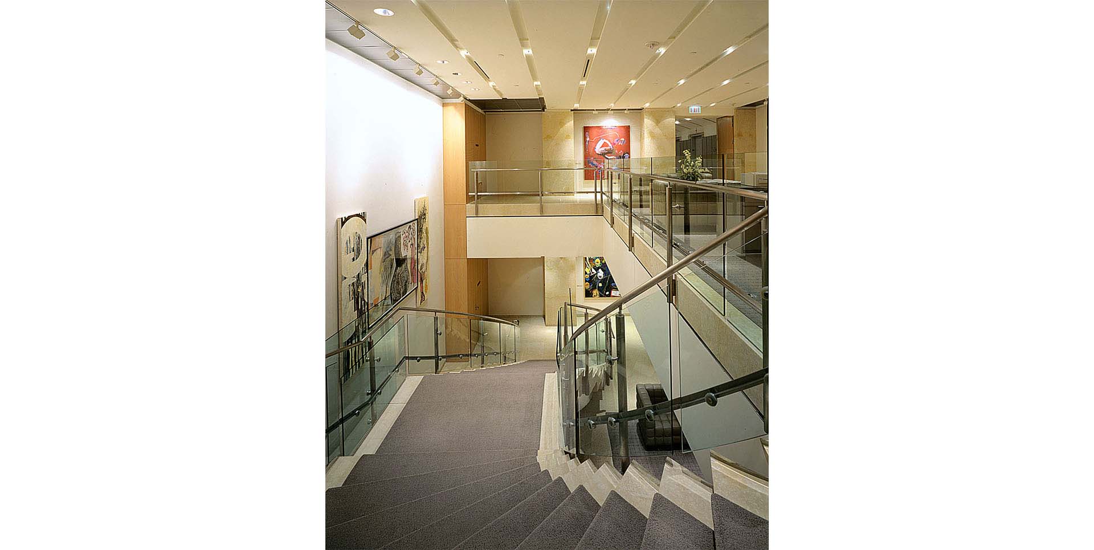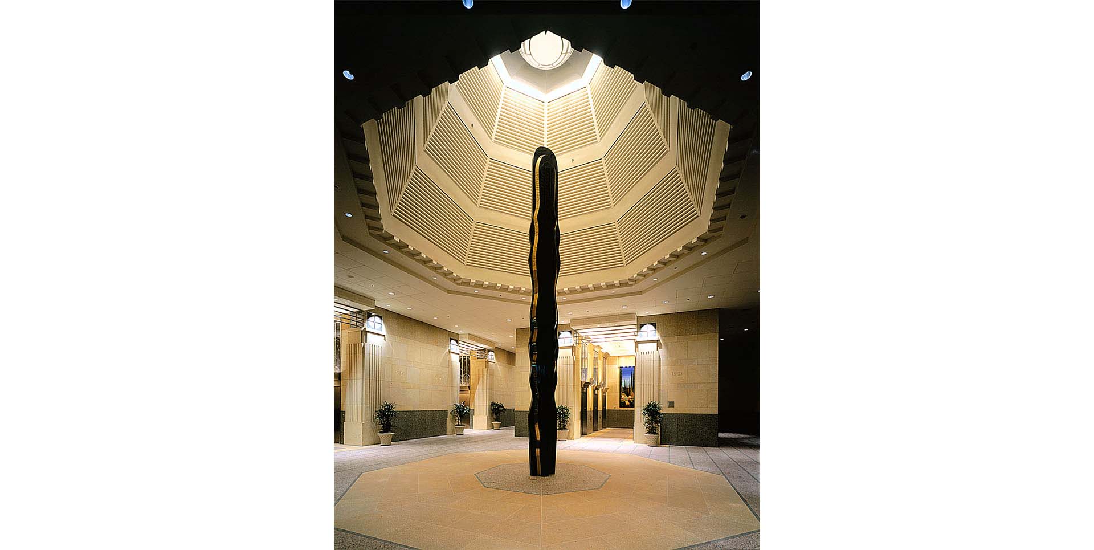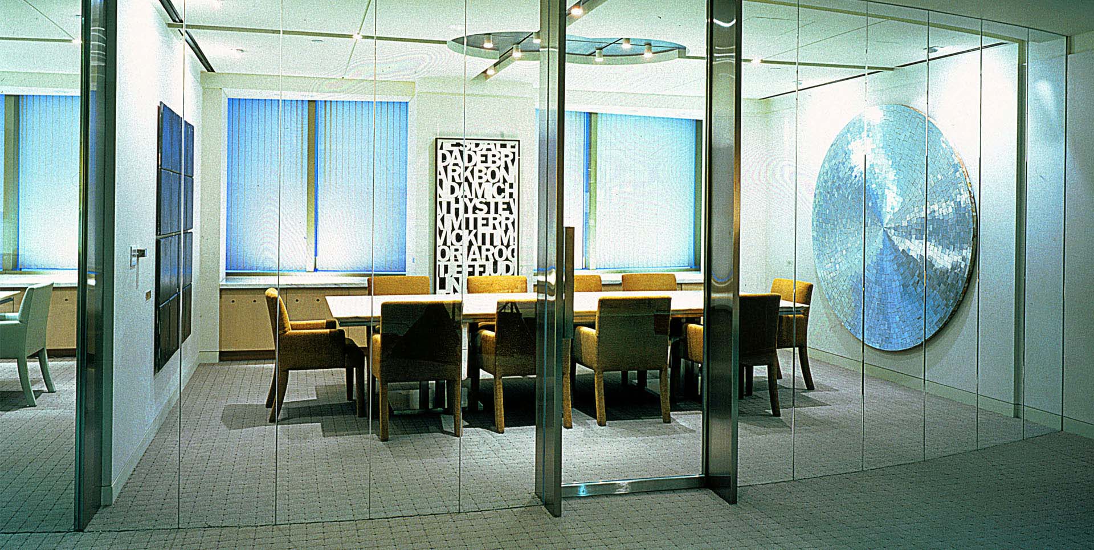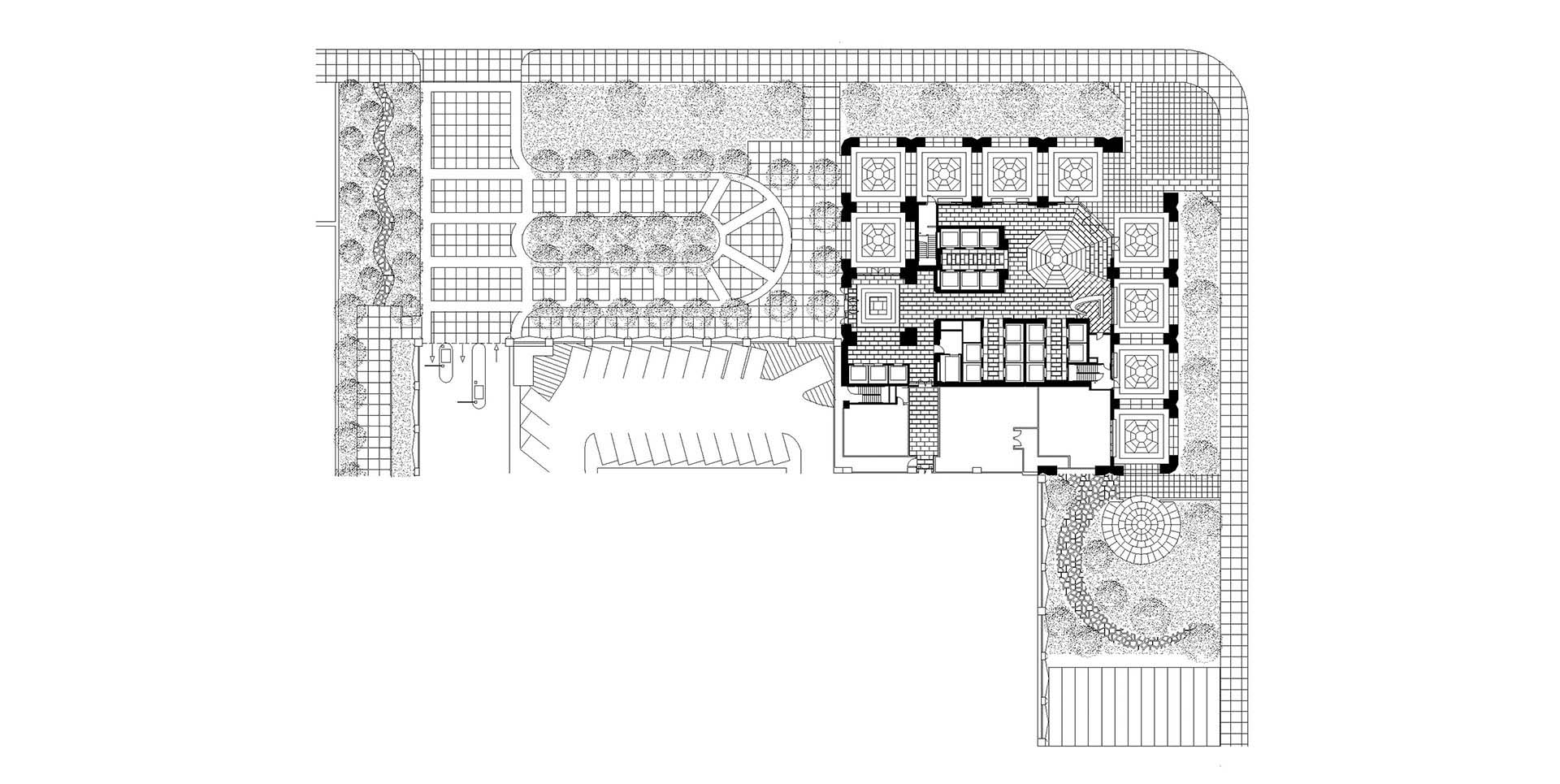1999 Avenue of the Stars
Location: Los Angeles, California
This significant high-rise tower is located at the geographic center of Century City at the intersection of Constellation Boulevard and Avenue of the Stars. The 38-story, 825,200 square foot tower makes a strong urbanistic statement to focus the variety of shapes and finishes that make up Century City and reinforce the identity of the central intersection. Rather than creating a static building mass, each side varies in silhouette and transparency. From the outskirts of Century City, each directional view presents a different and dynamic composition. The building’s exterior skin is composed of various layers of green and golden granites, custom aluminum window frames, and variously tinted solar glass.
Glass areas are delineated in both flat and broadly curved walls to increase the view potential and range of perimeter offices in the tower. At the ground plane, the major pedestrian entrance is located at the primary intersection. To the north is a generous motor court paved in granites and landscaped with a grove of pollarded sycamore trees.
A three-story arcade surrounds all sides of the main lobby, providing easy visibility into the building. Rear entry from the parking garage accommodating 1,400 cars is fully weather protected with its own elevator core and convenience retail support.
Finishes in the public interior space are monumental and classic: sanded limestone walls, green pin-striped granite paving and black French marble for accents and door transoms. Special details are executed in brushed stainless steel and bronze.
Services
Architectural Design
Program
- 38-story office tower
- 825,200 square feet
- 1,400 car parking garage
Similar Projects
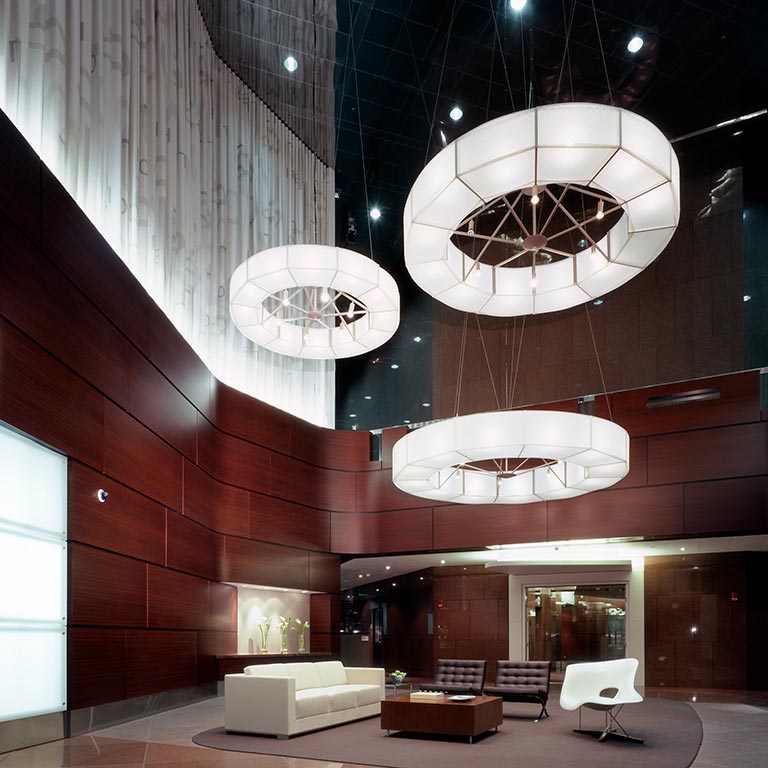
1100 Wilshire Boulevard
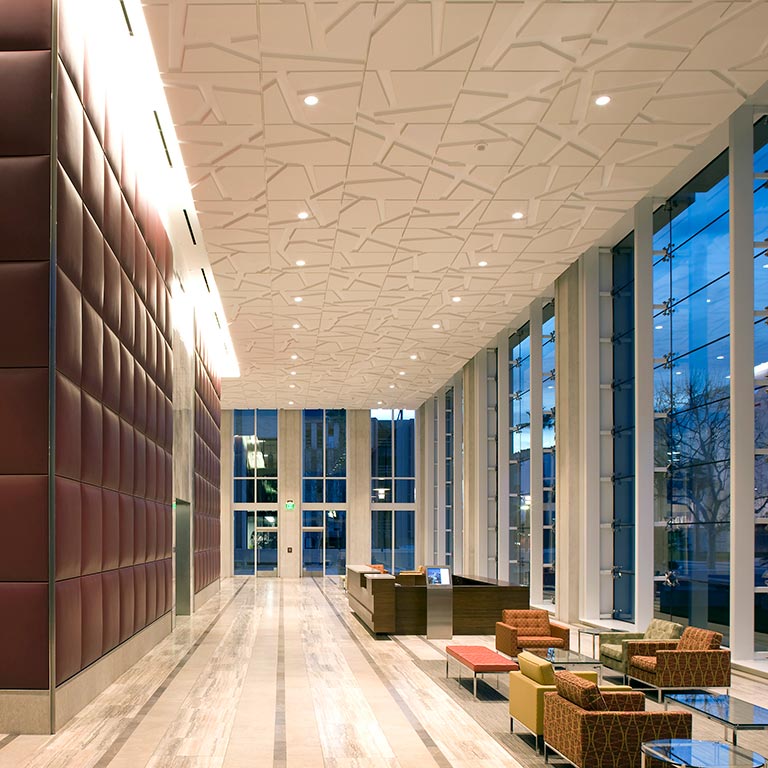
5900 Wilshire Boulevard
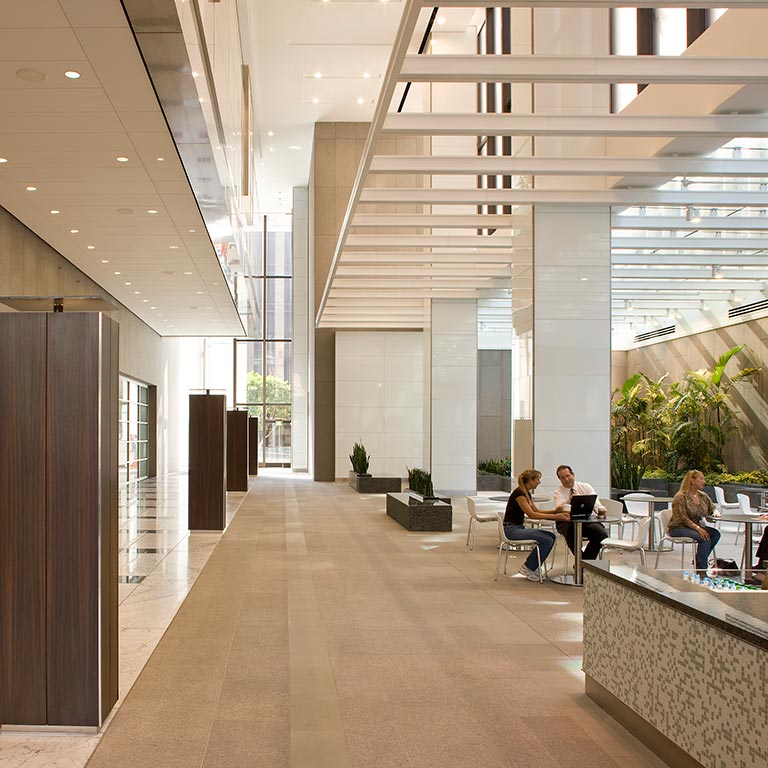
707 Wilshire Boulevard
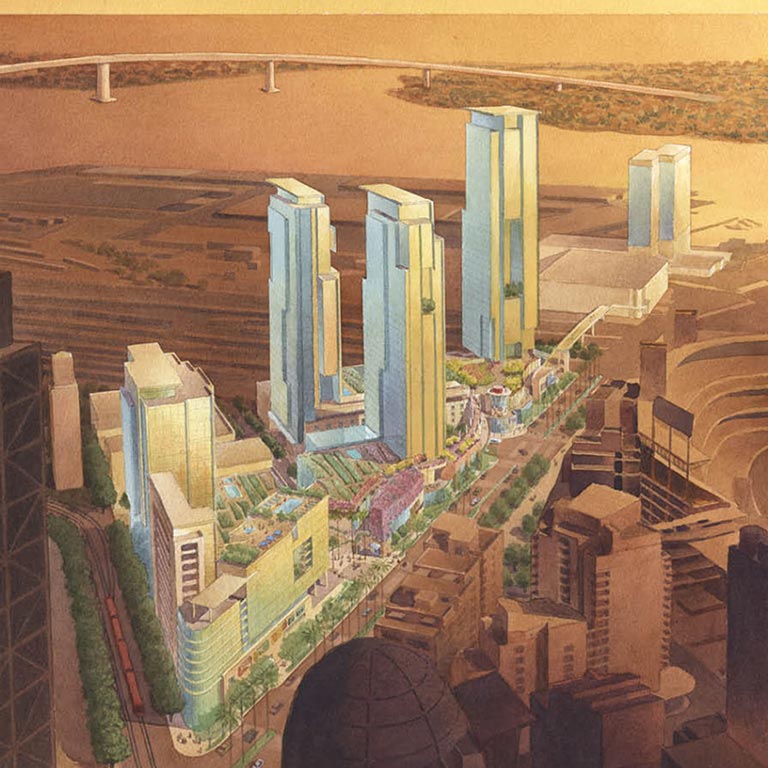
Ballpark Village
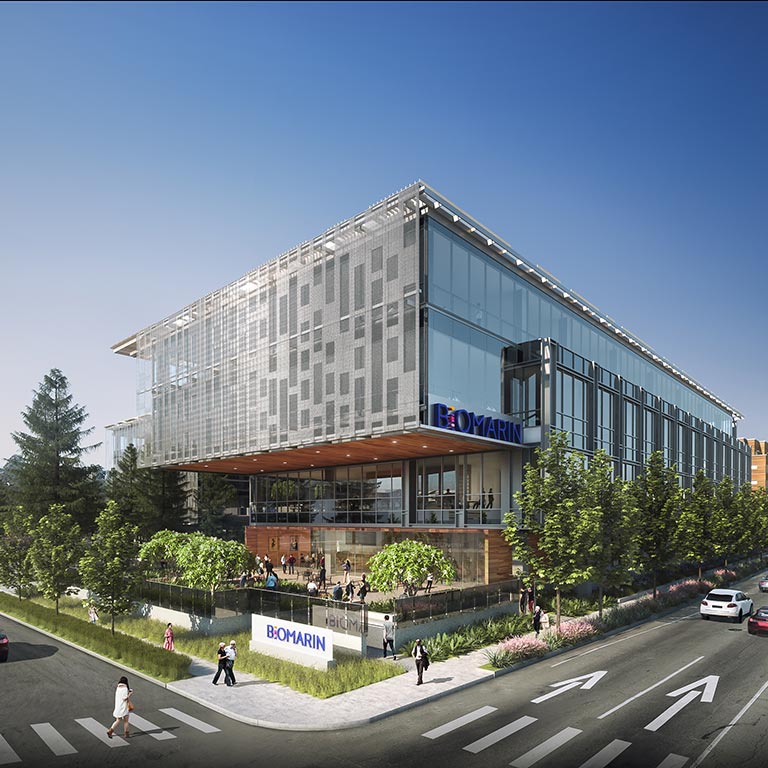
BioMarin
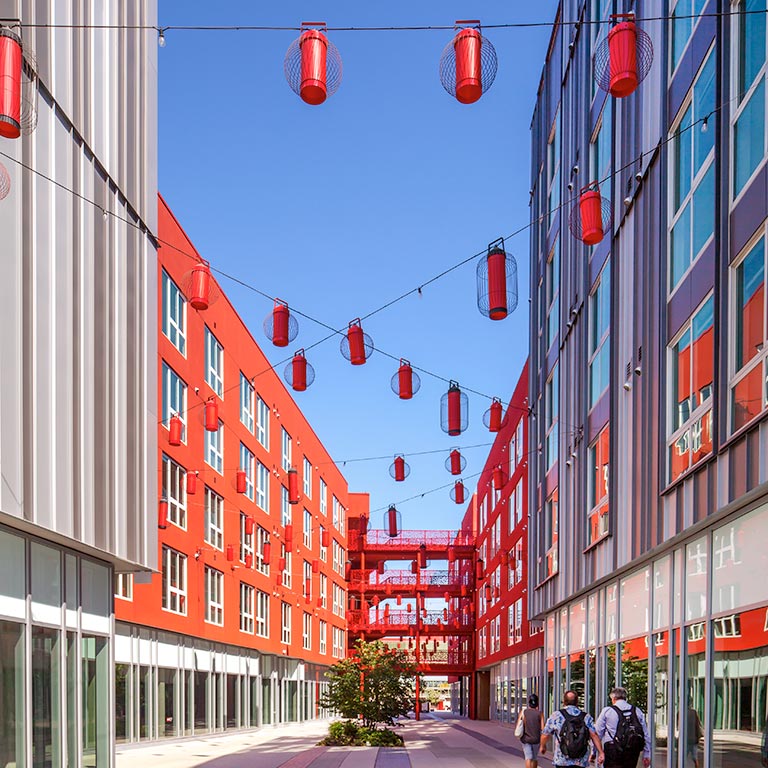
Blossom Plaza
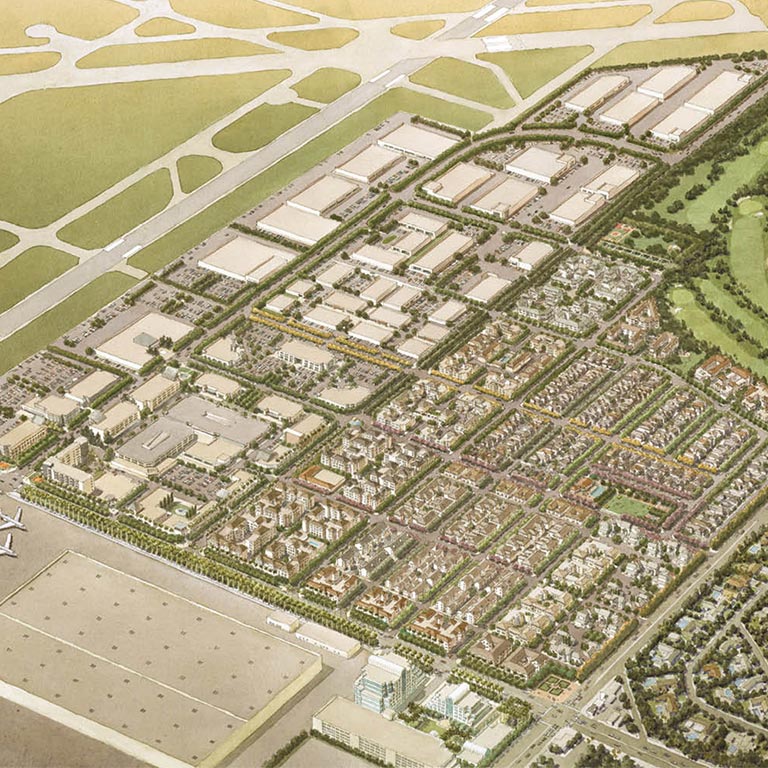
Boeing Douglas Park
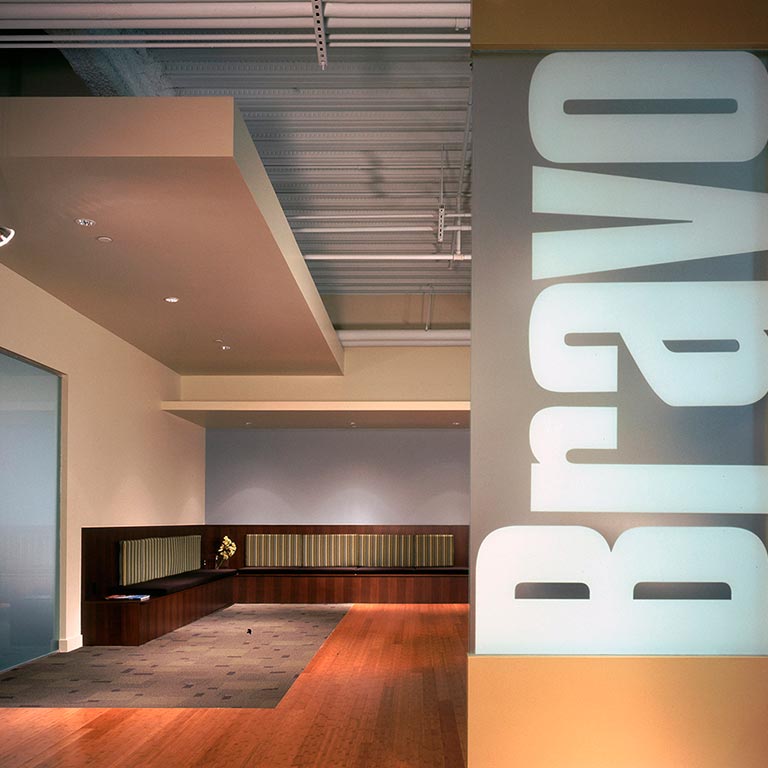
Bravo
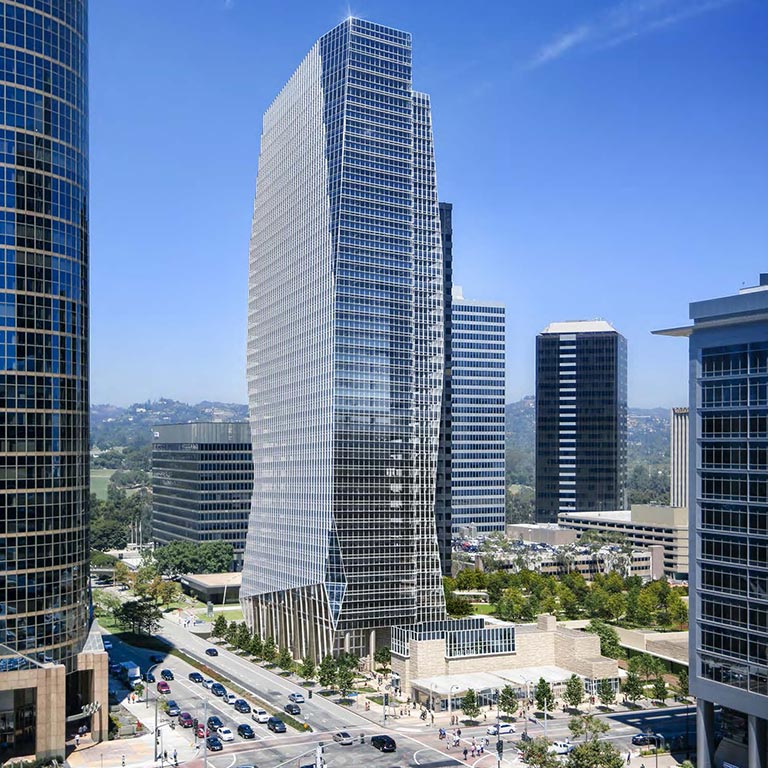
Century City Center
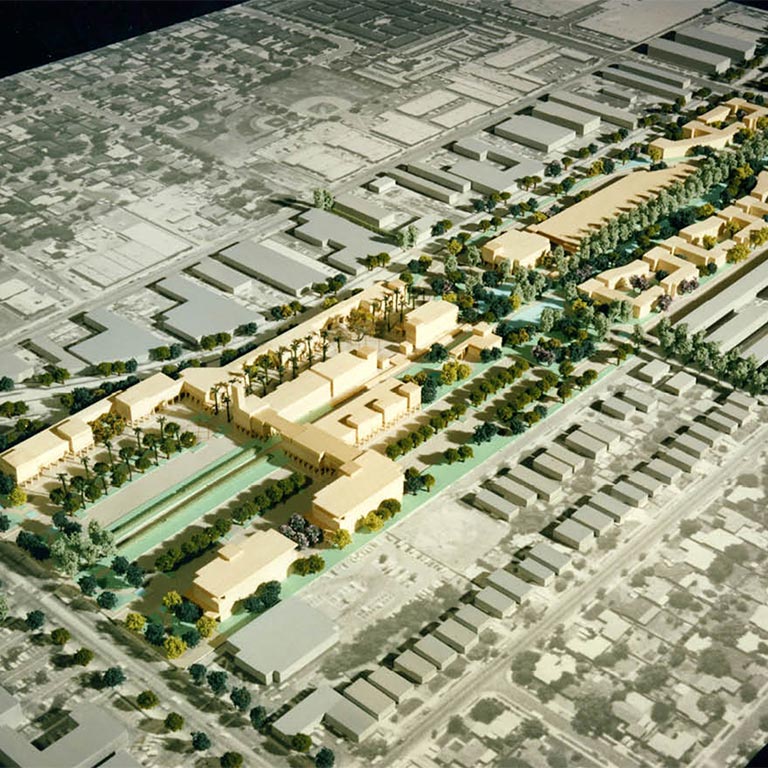
Chatsworth Metrolink Station
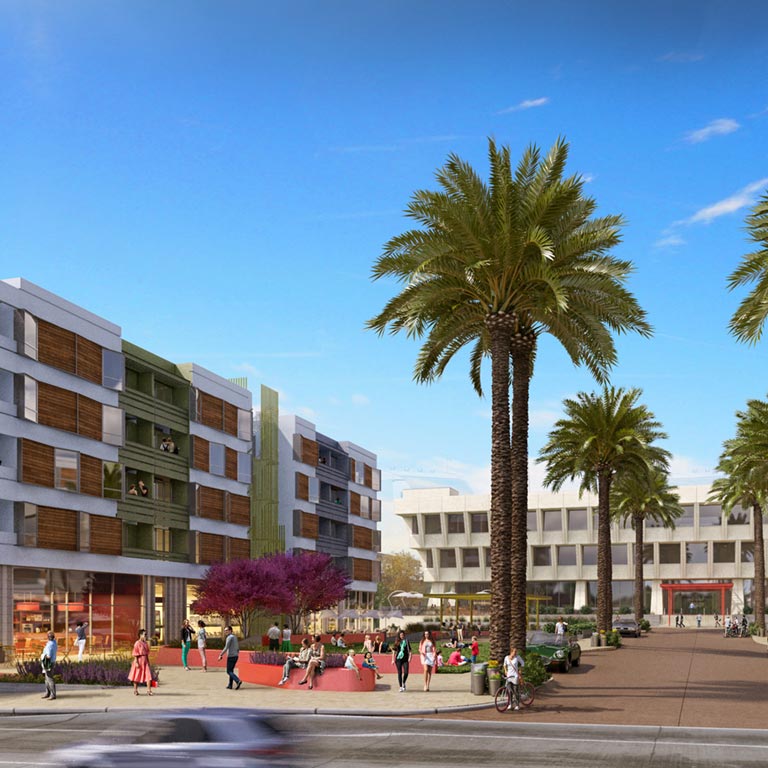
Citrus Commons
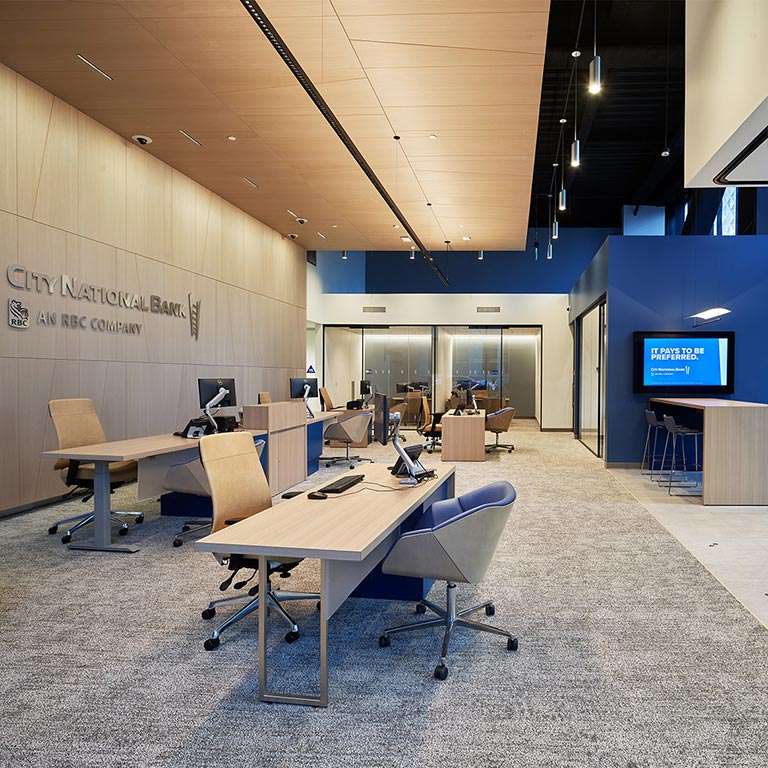
City National Bank – Oakland
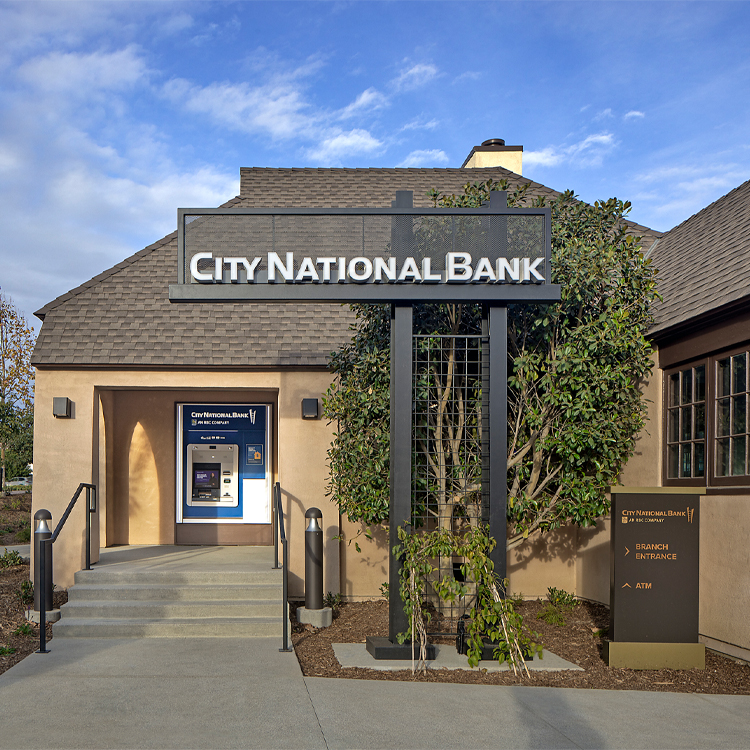
City National Bank – Whittier
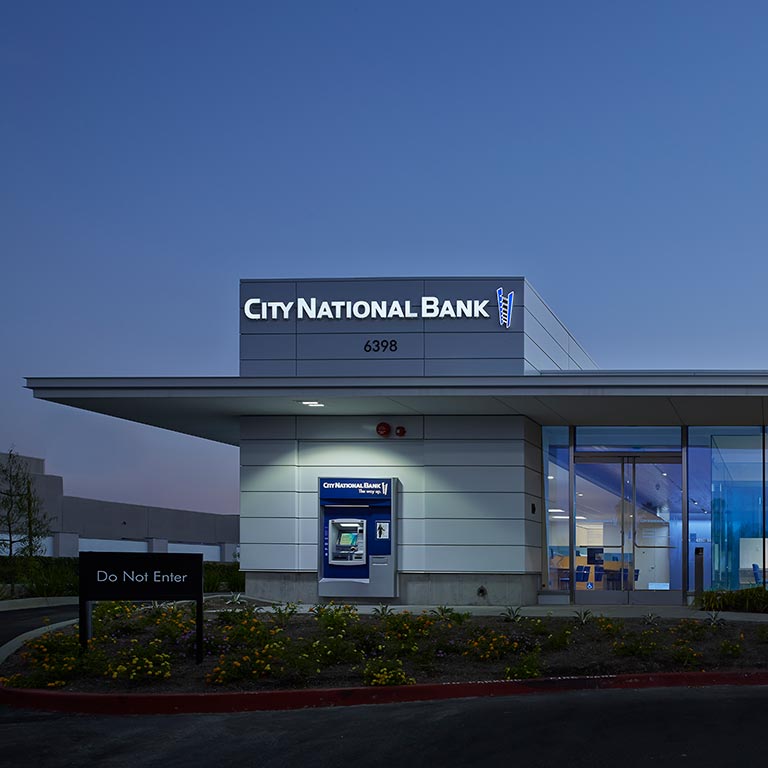
City National Bank (Marina Pacifica Branch)
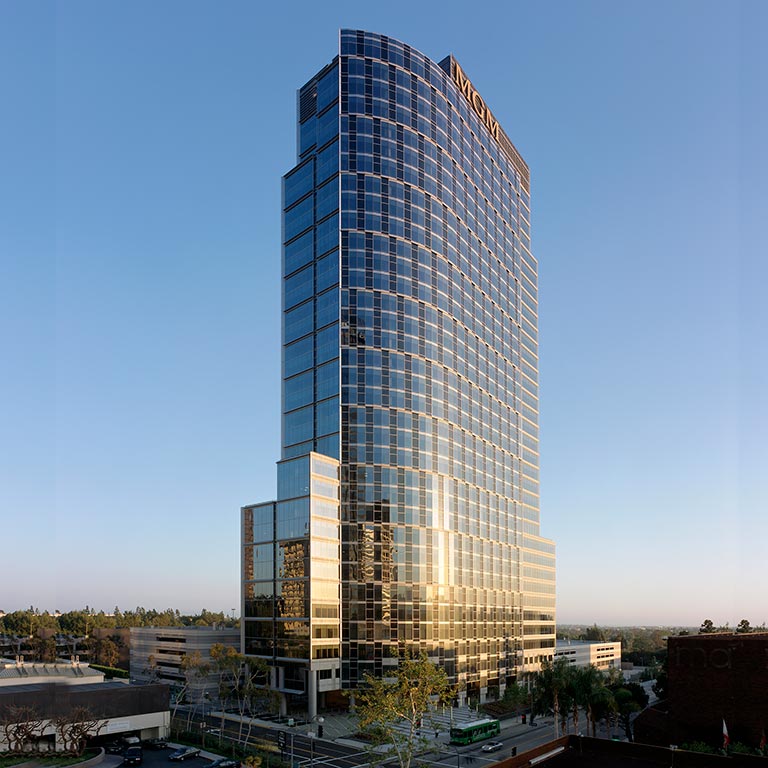
Constellation Place
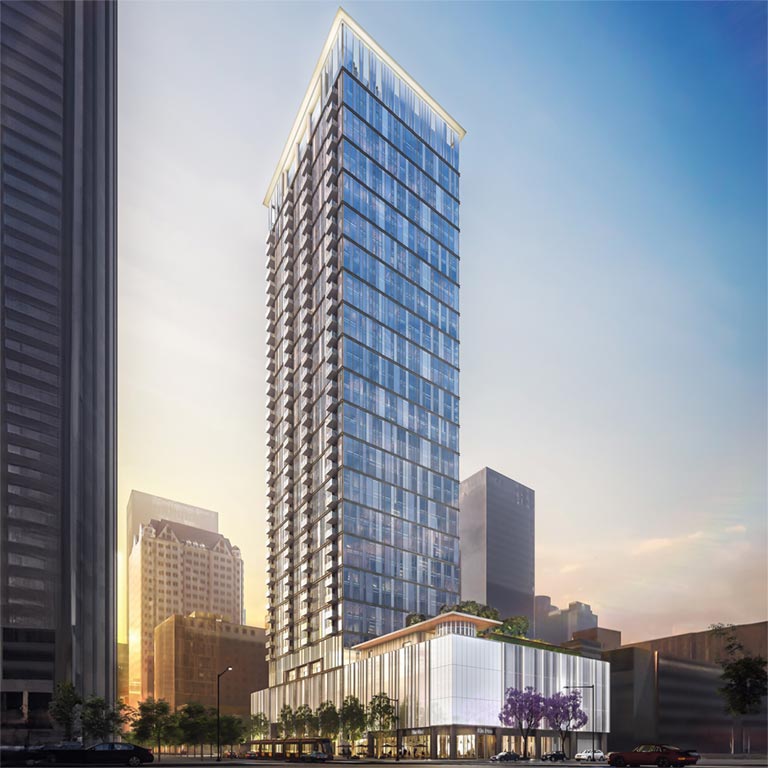
Figueroa Eight
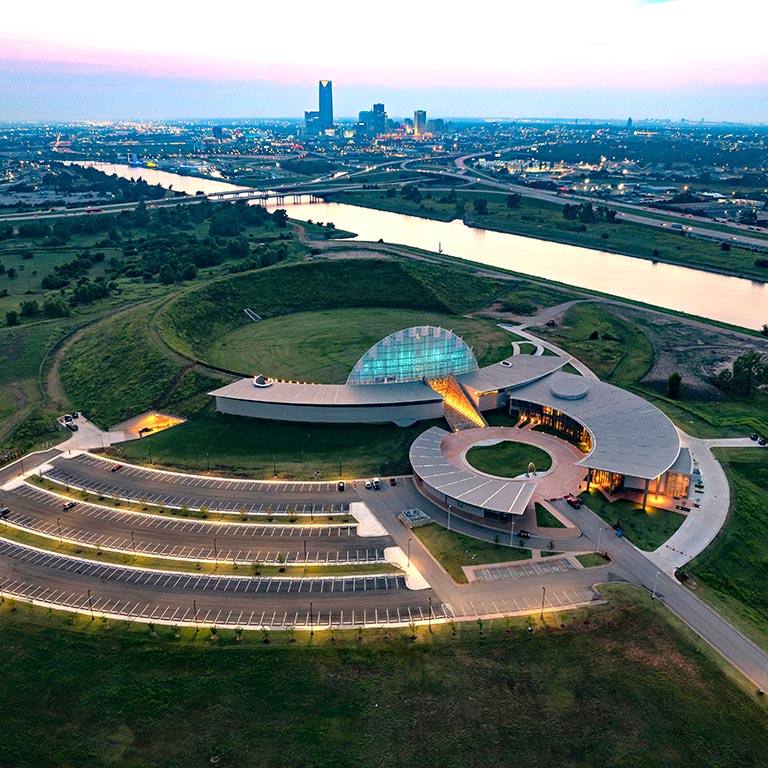
First Americans Museum
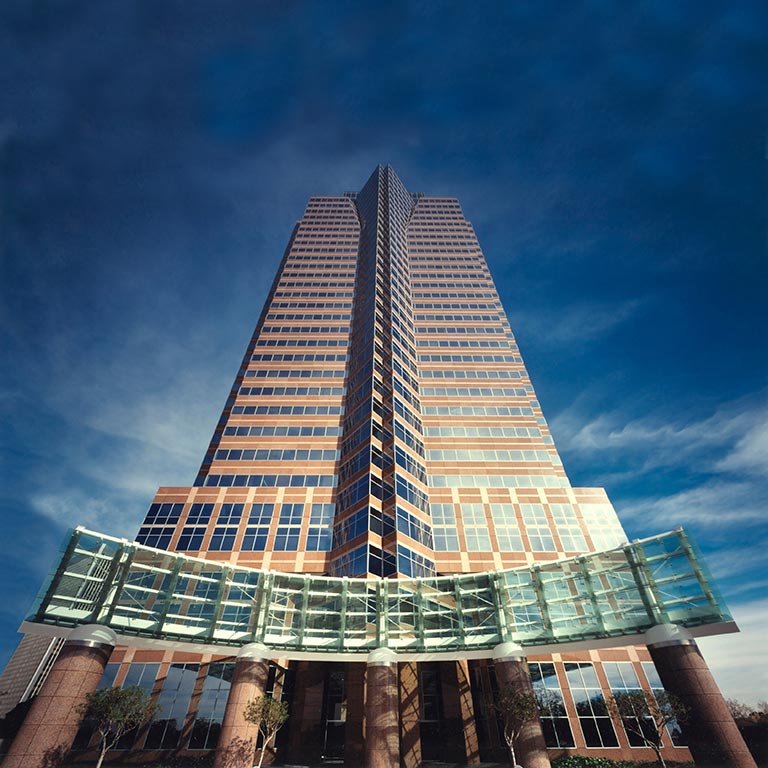
Fox Plaza
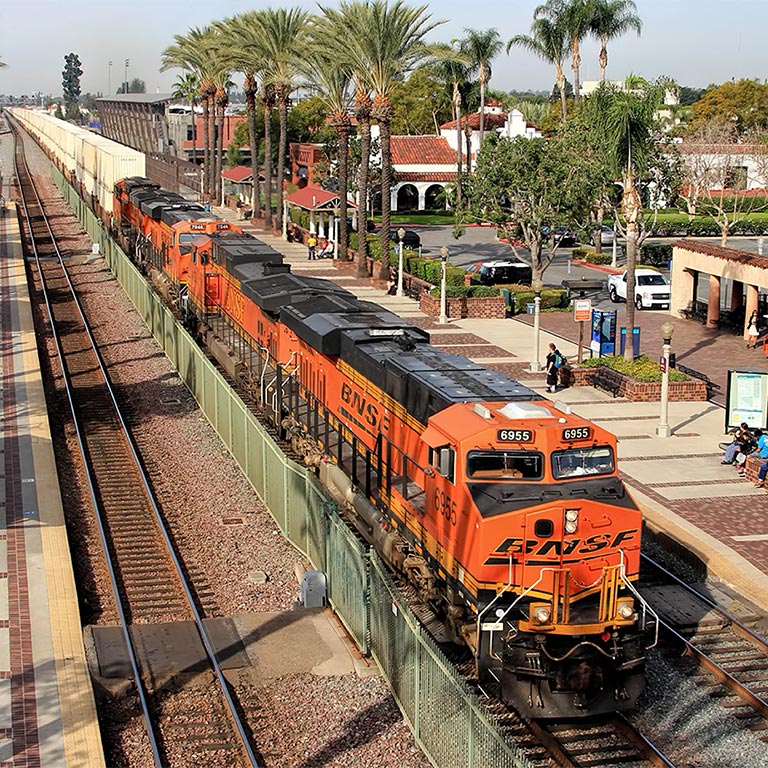
Fullerton Transportation Center
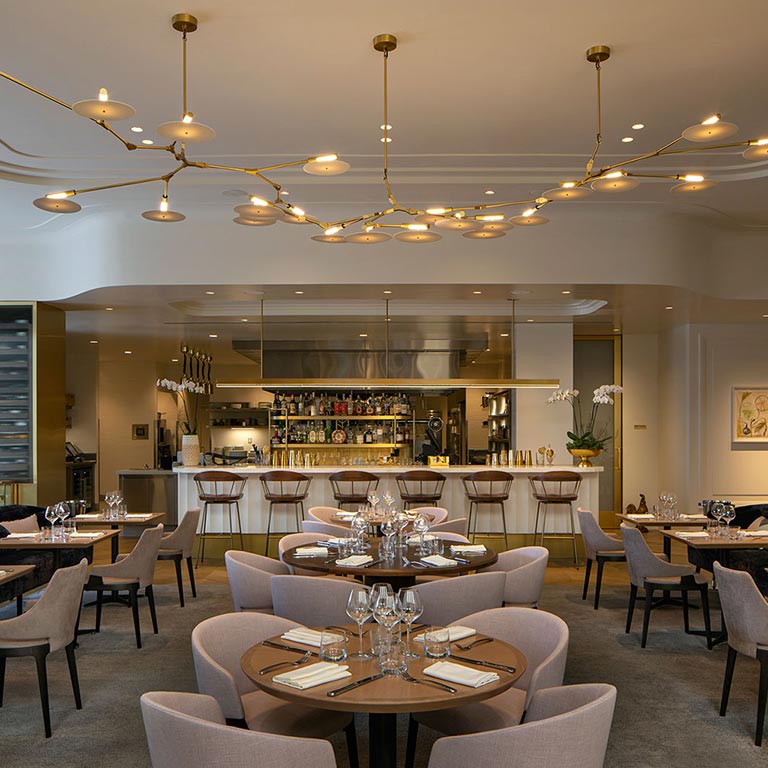
Knife Pleat
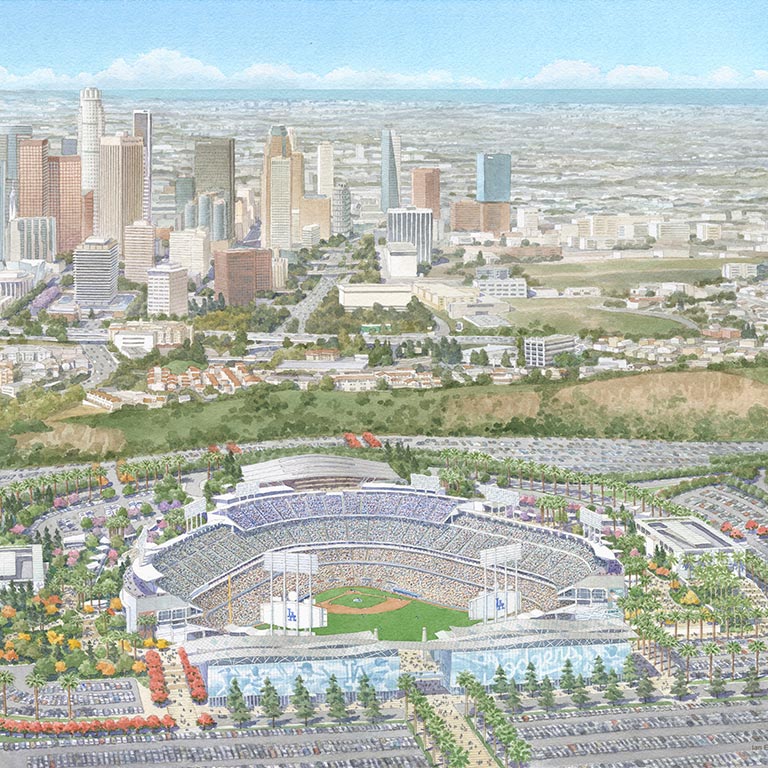
LA Dodgers Stadium Next 50
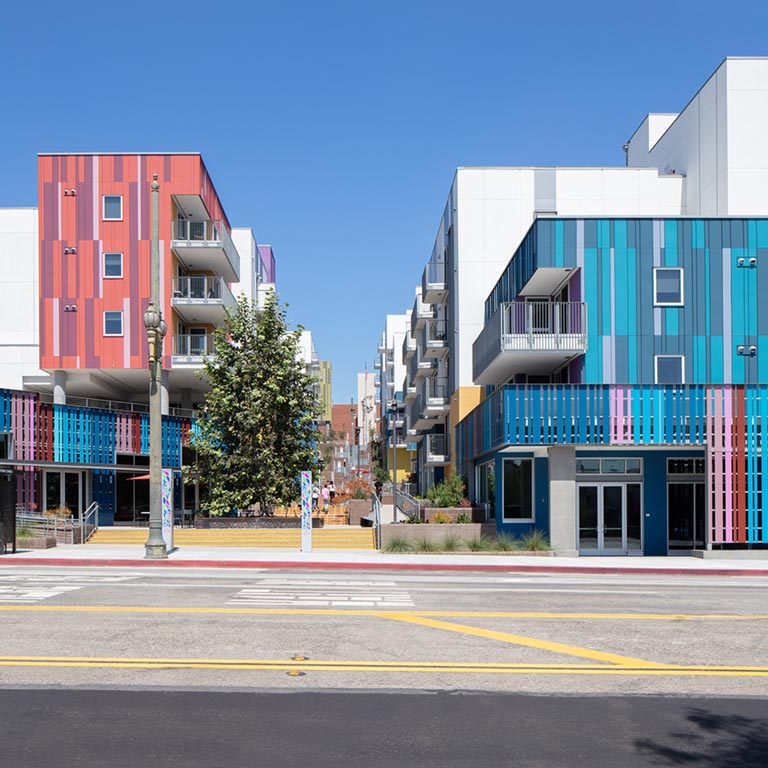
LA Plaza Village
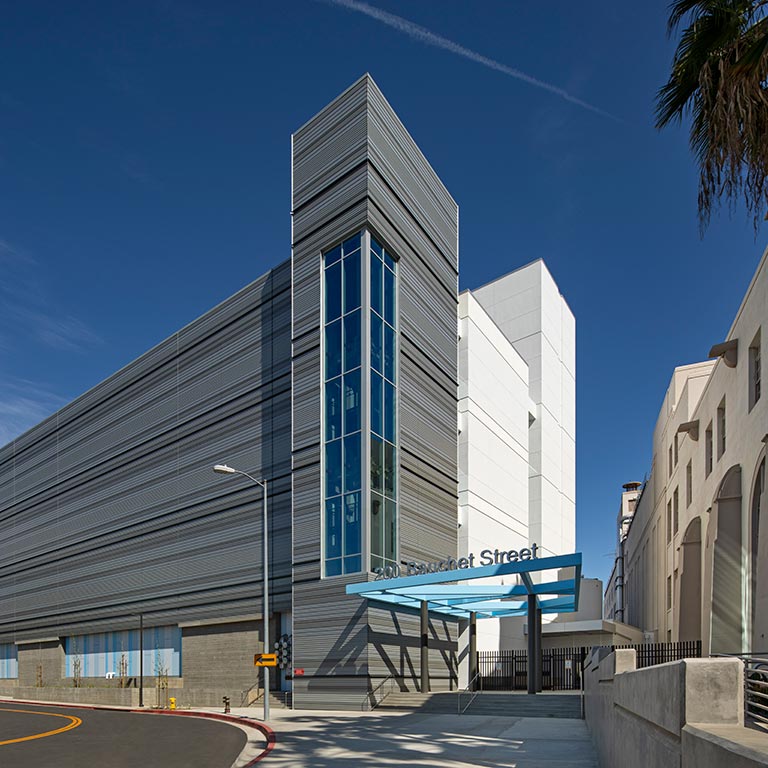
LA3 CoreSite Data Center
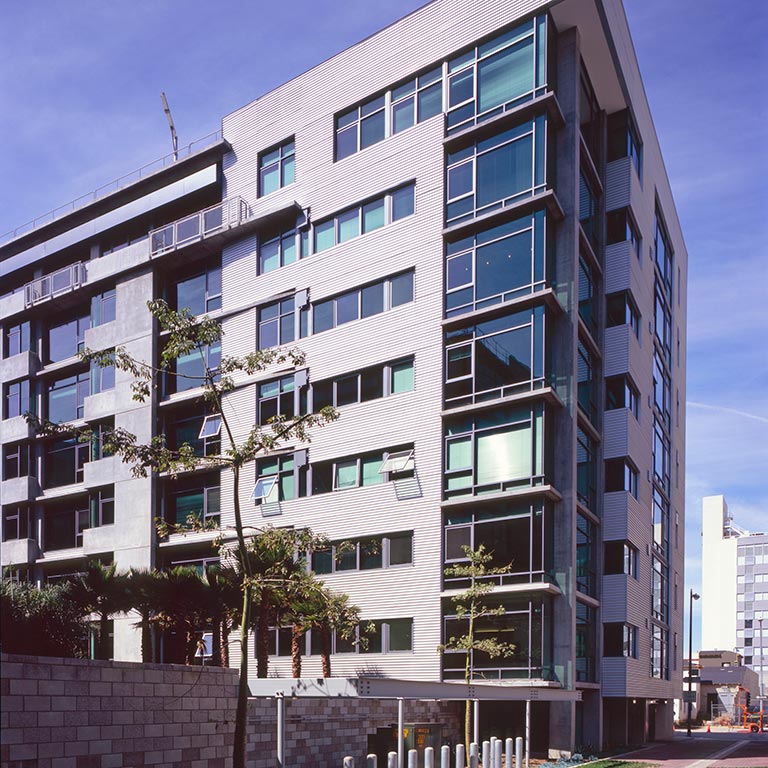
Metropolitan Lofts
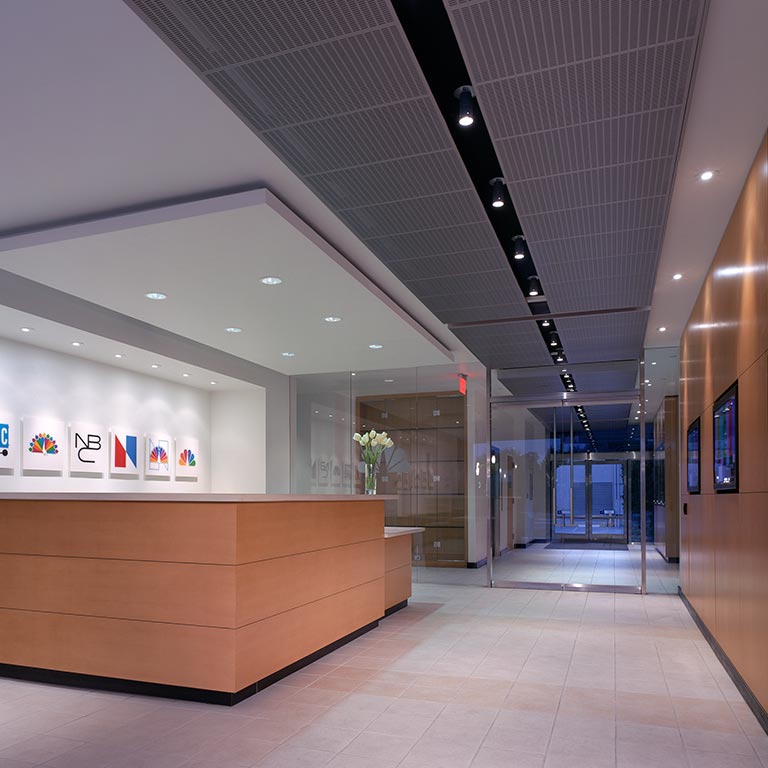
NBC VIP Lobby
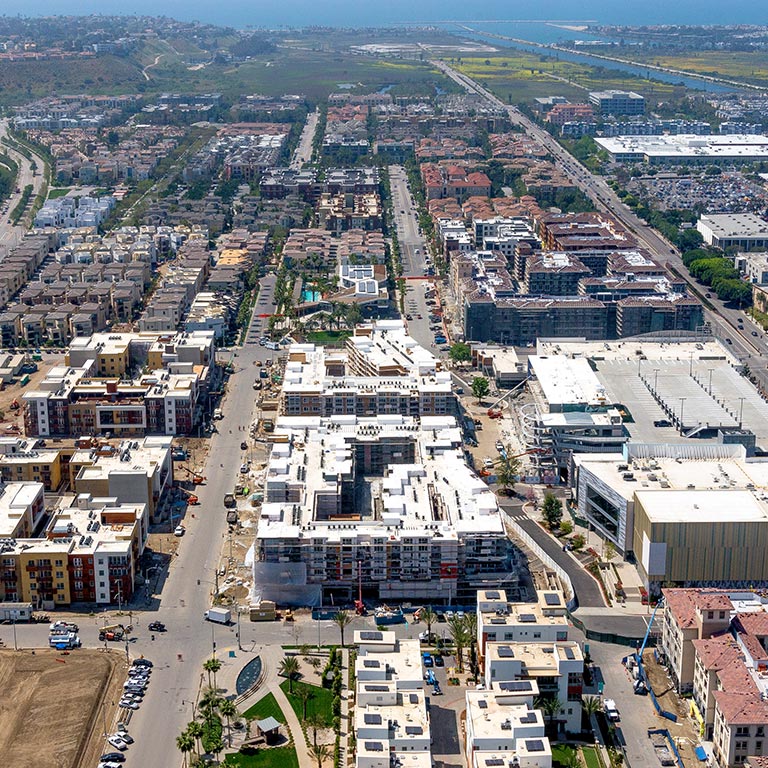
Playa Vista Phase II
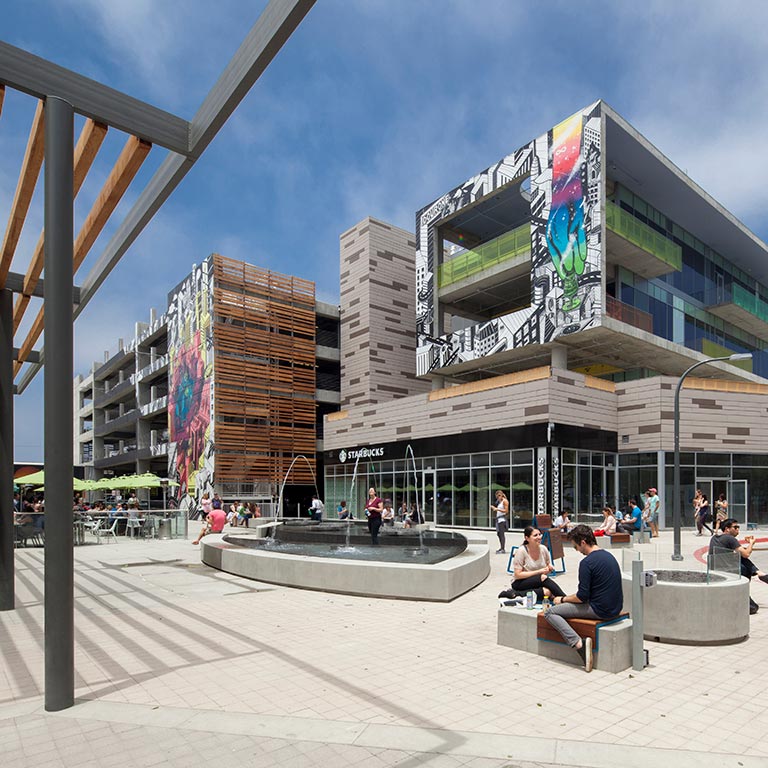
Runway At Playa Vista
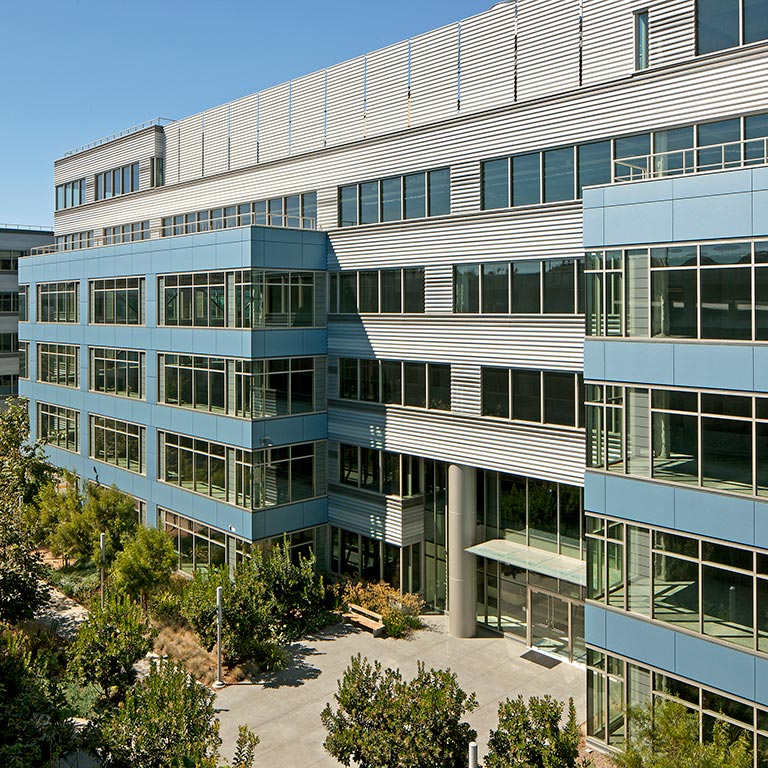
The Bluffs at Playa Vista
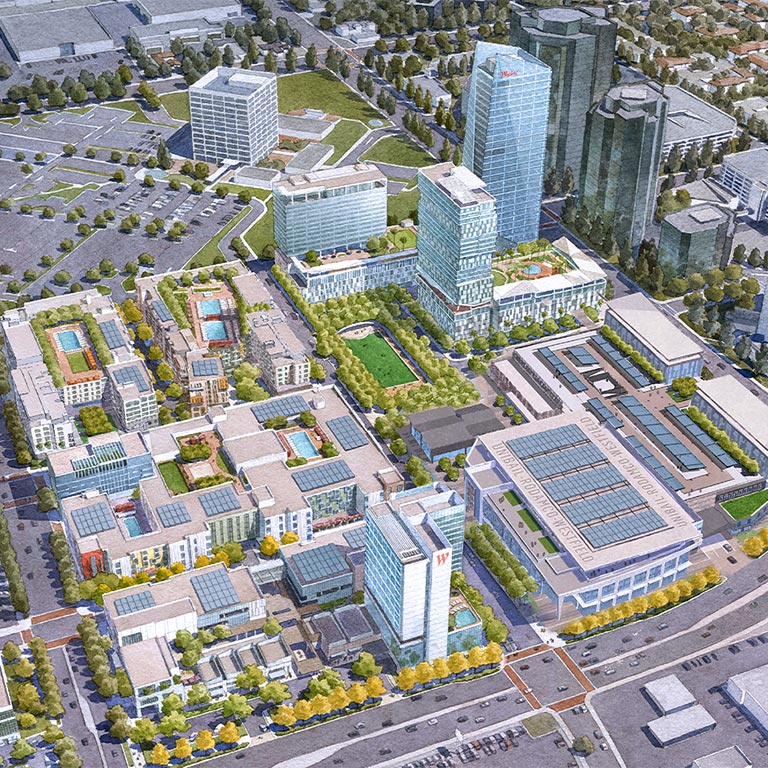
Westfield Promenade
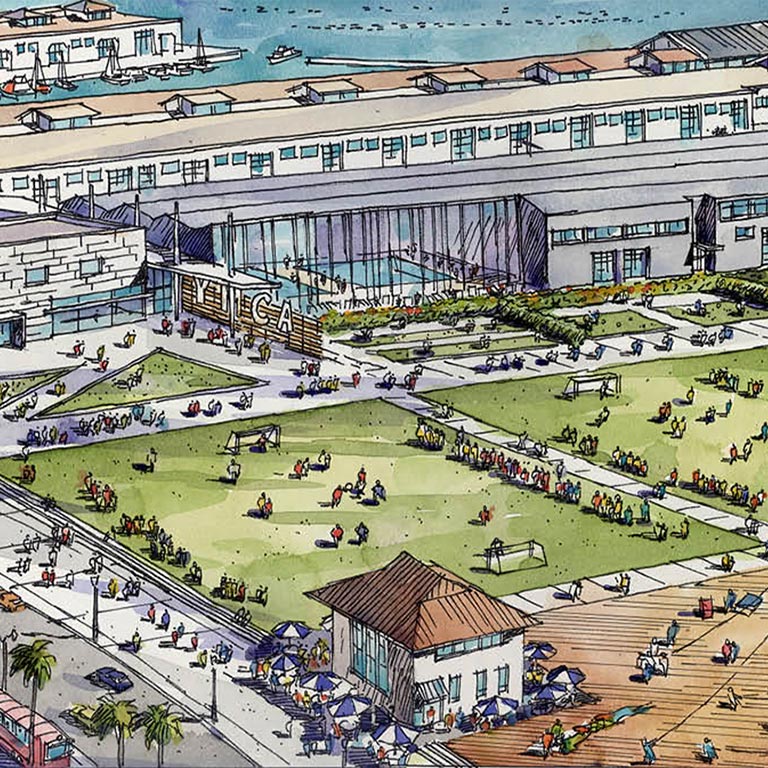
YMCA Piers
Unlock your Vision
Creative endeavors begin with great friendships. Discover how Johnson Fain can work with your group to translate an idea into an award-winning, community engaging environment.
