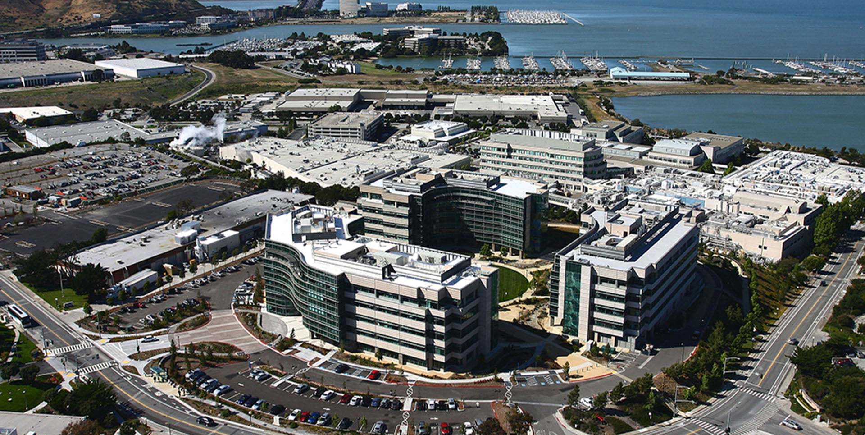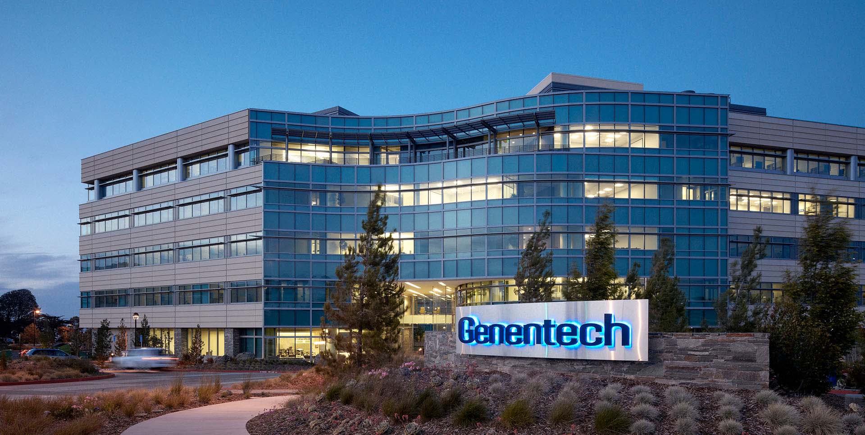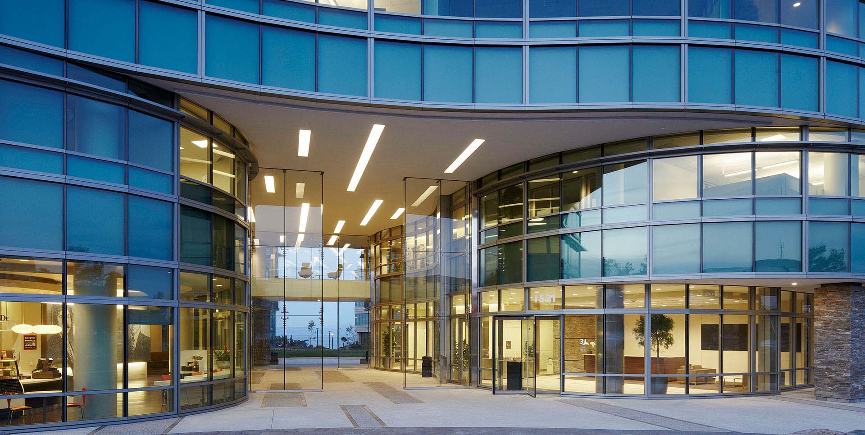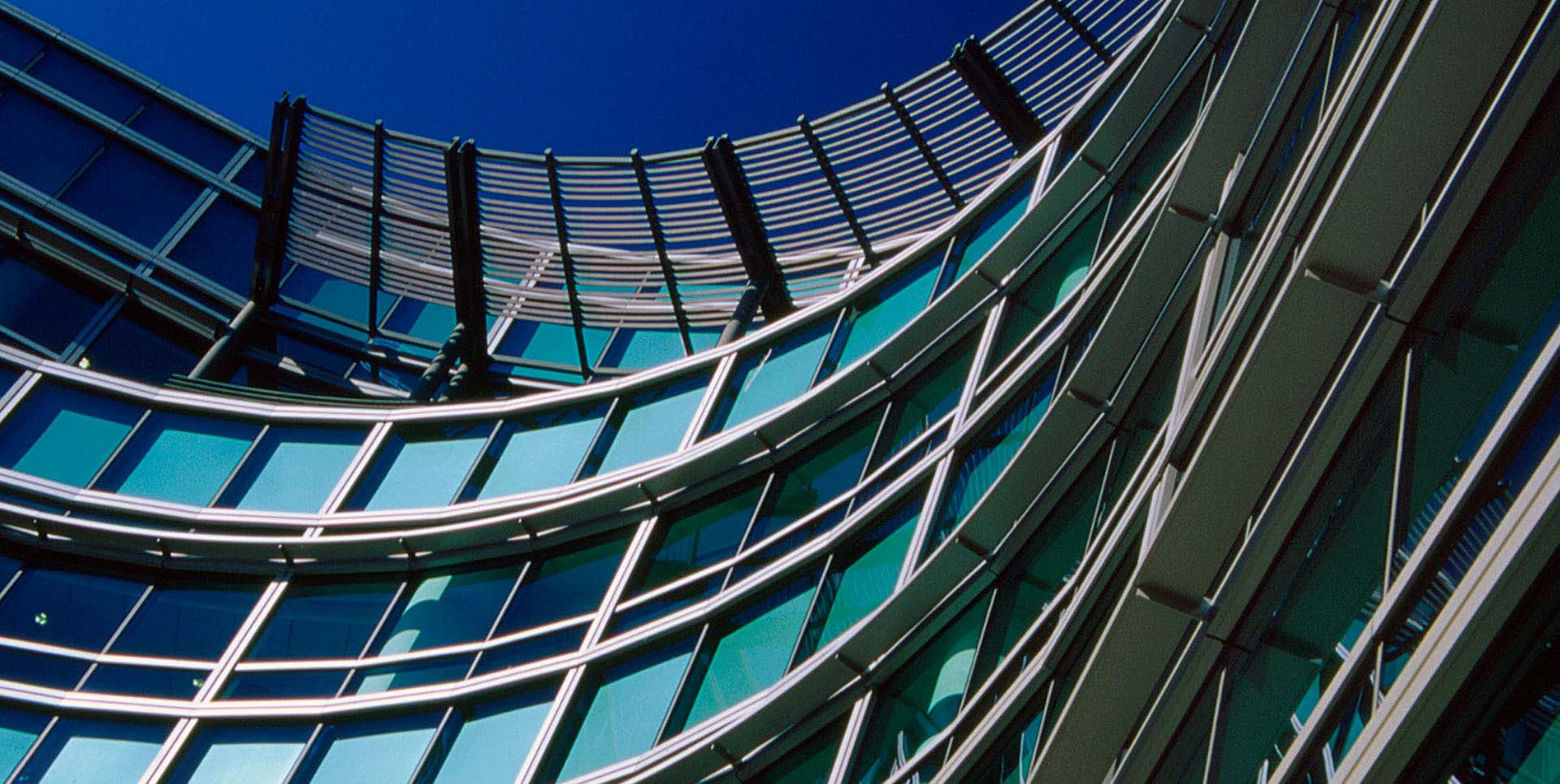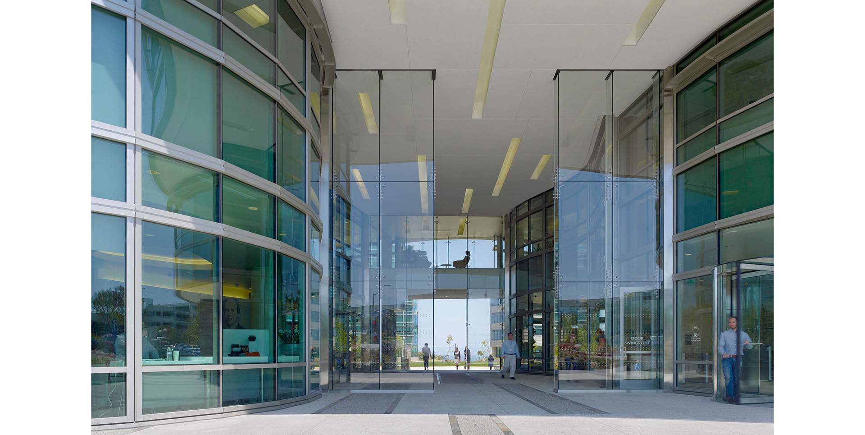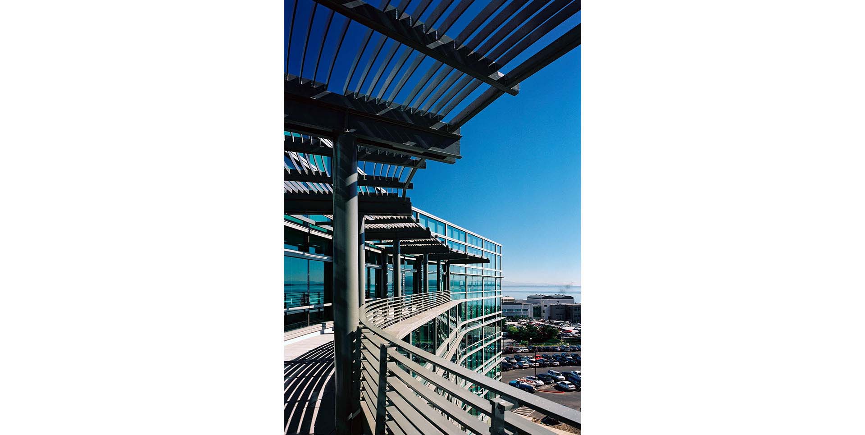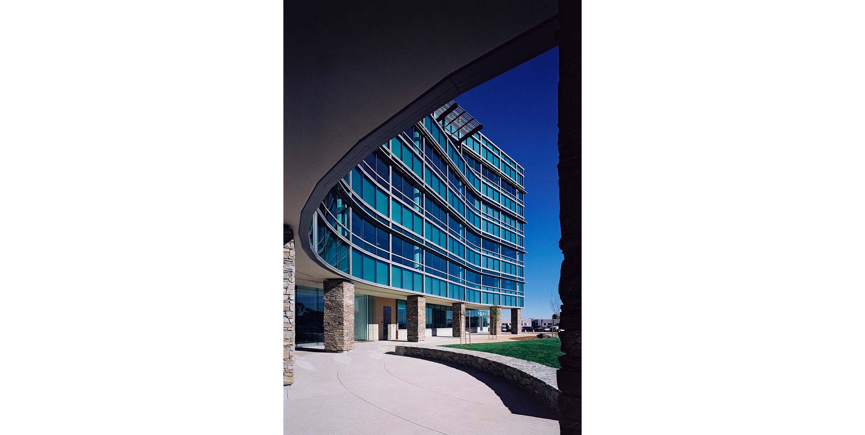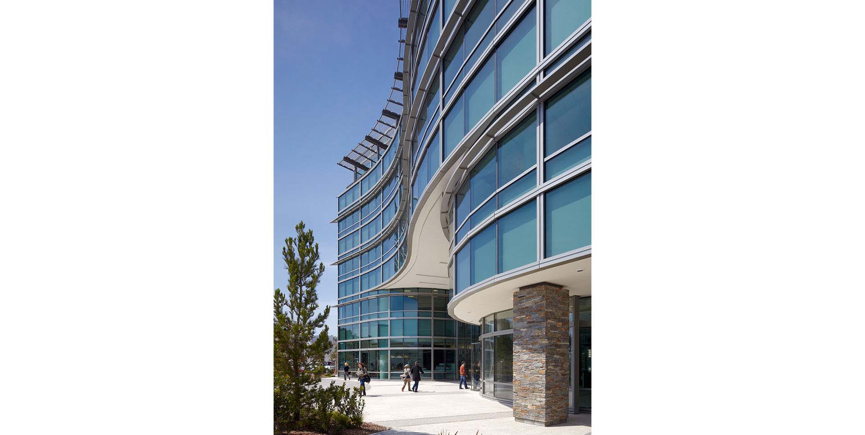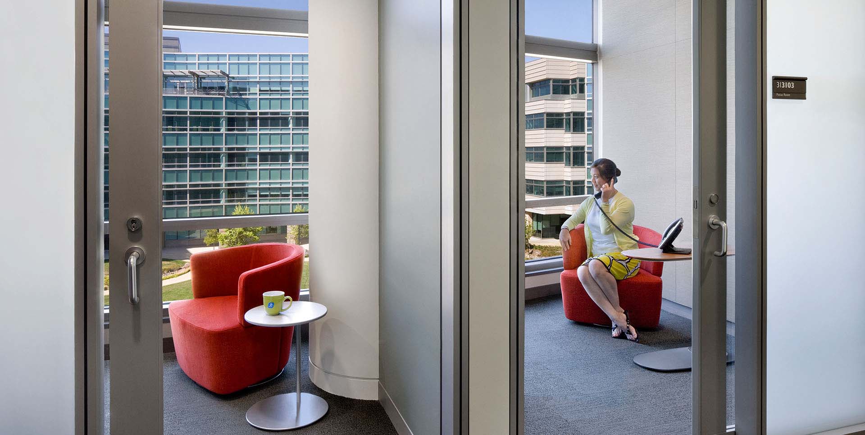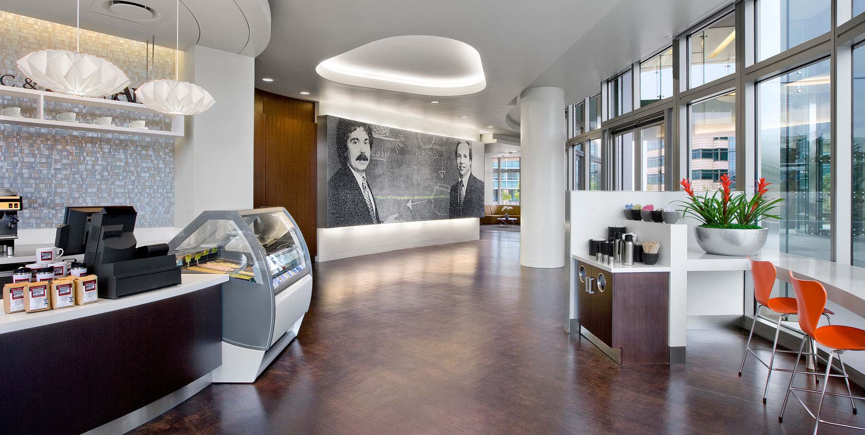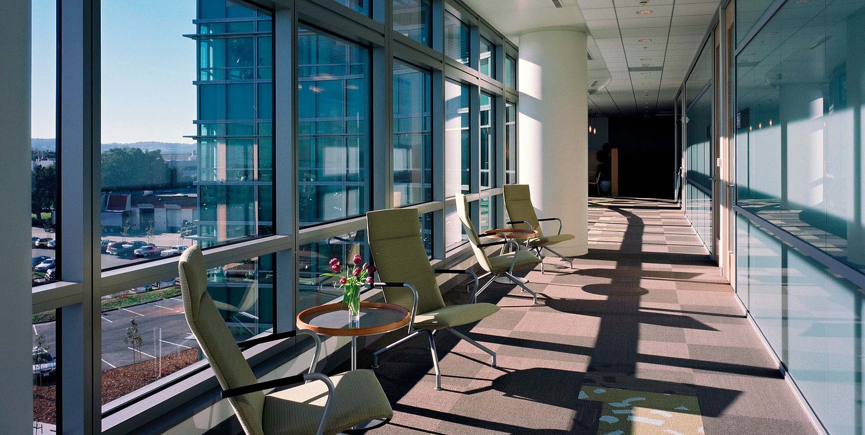Genentech
Location: South San Francisco, California, USA
Client: Genentech, Inc.
Genentech, headquartered in South San Francisco, is a world leader in biotechnology. Johnson Fain has provided a wide range of design services for Genentech including master planning, architecture, and interior design. At the heart of its campus is a new administrative office complex. This multi-phase project, the result of a design-build process, is located on a bluff overlooking the San Francisco Bay and consists of three 5 story office buildings clustered around a circular courtyard. Ground floors contain common facilities for the employees including a cafeteria, Genentech Store, and conference and meeting rooms.
The exterior treatment of the building facades reflects the interior functions of the activities within, and are composed of natural, sustainable, and durable materials. Private offices on the upper floors take advantage of the extraordinary outward views of the San Francisco Bay while common space and conferencing look to the landscaped courtyard within the site.
Services
Bio-Tech Campus Planning & Urban Design
Program
Research laboratories, administrative offices, amenities, and open space.
Site Area
98 acres
Completion Date
2003 – 2012
Similar Projects
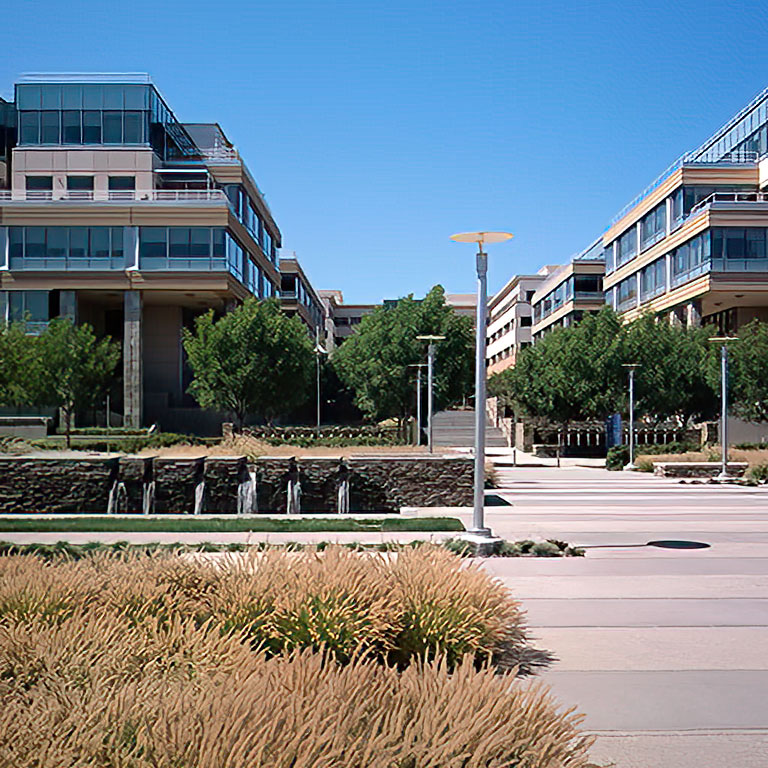
Amgen
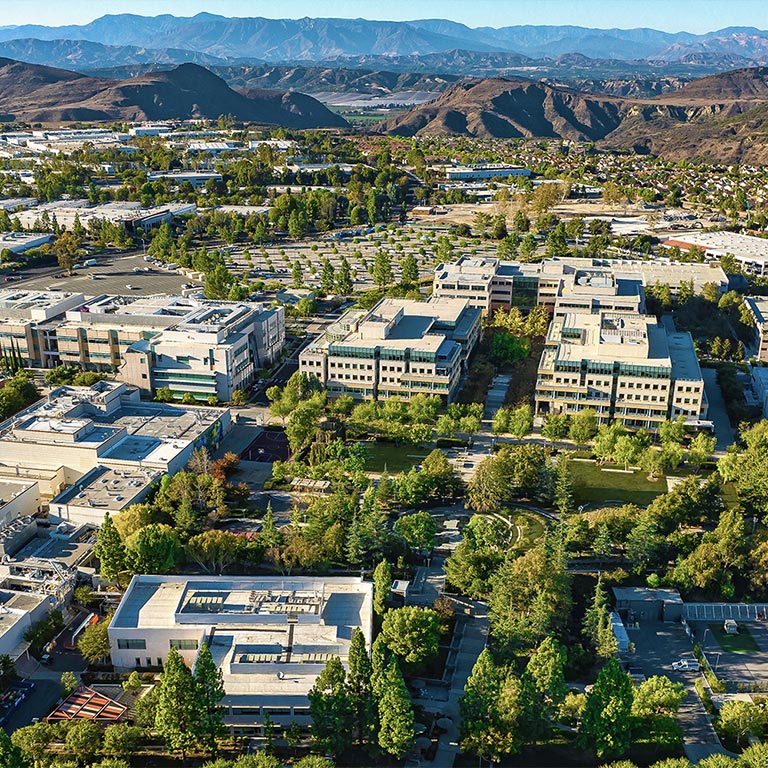
Amgen
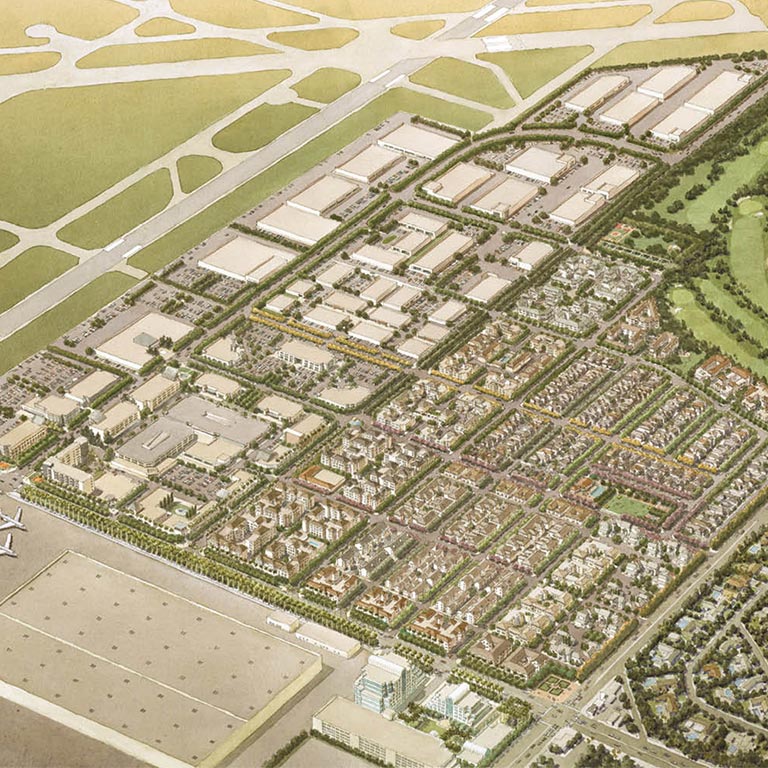
Boeing Douglas Park
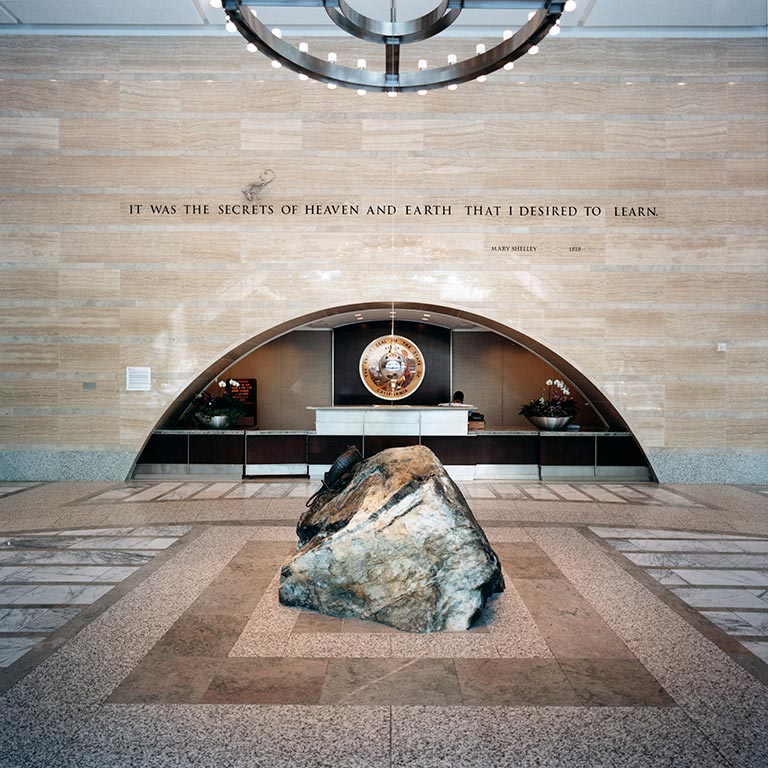
Capitol Area East End Complex
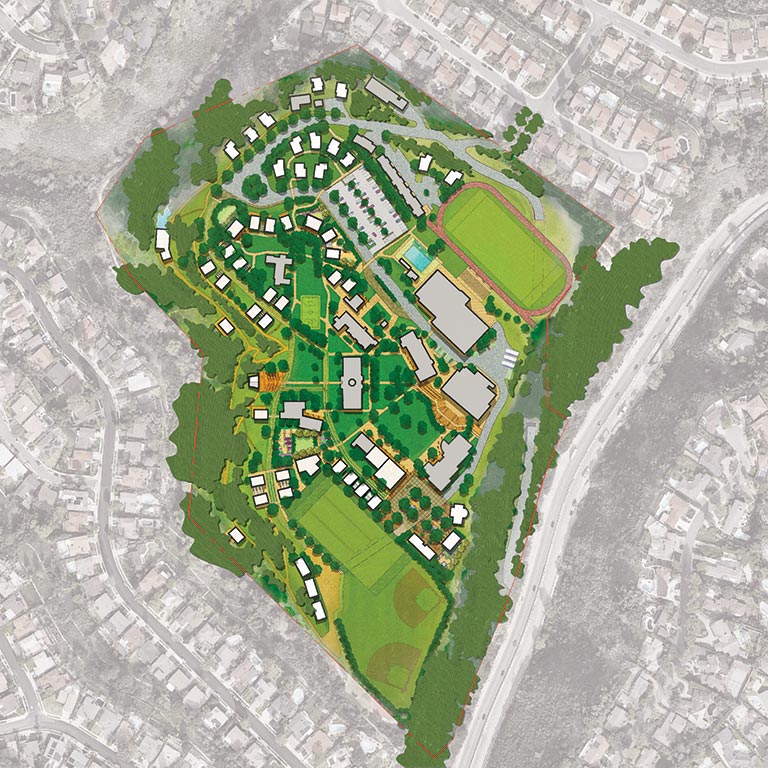
Chadwick School
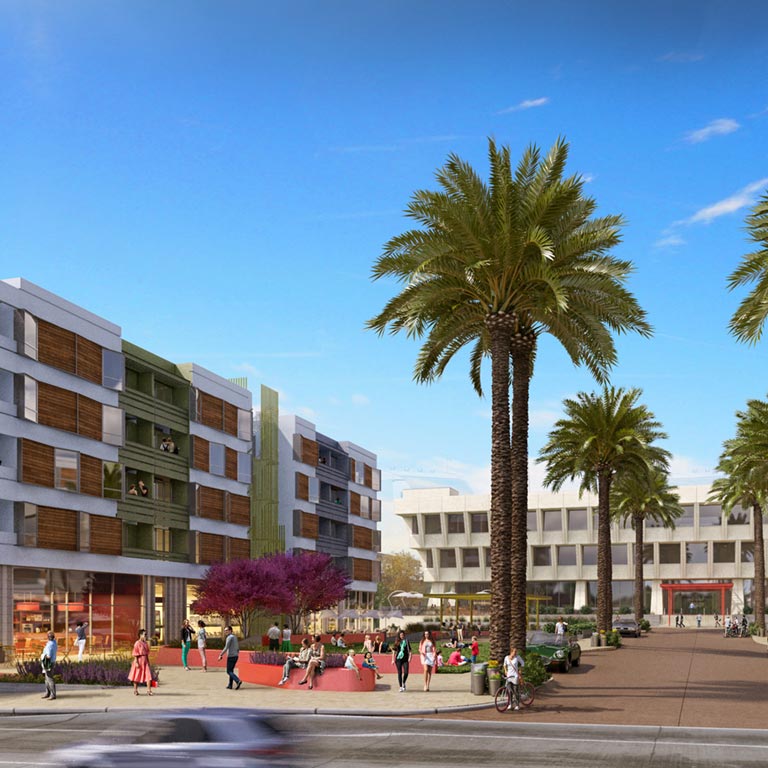
Citrus Commons
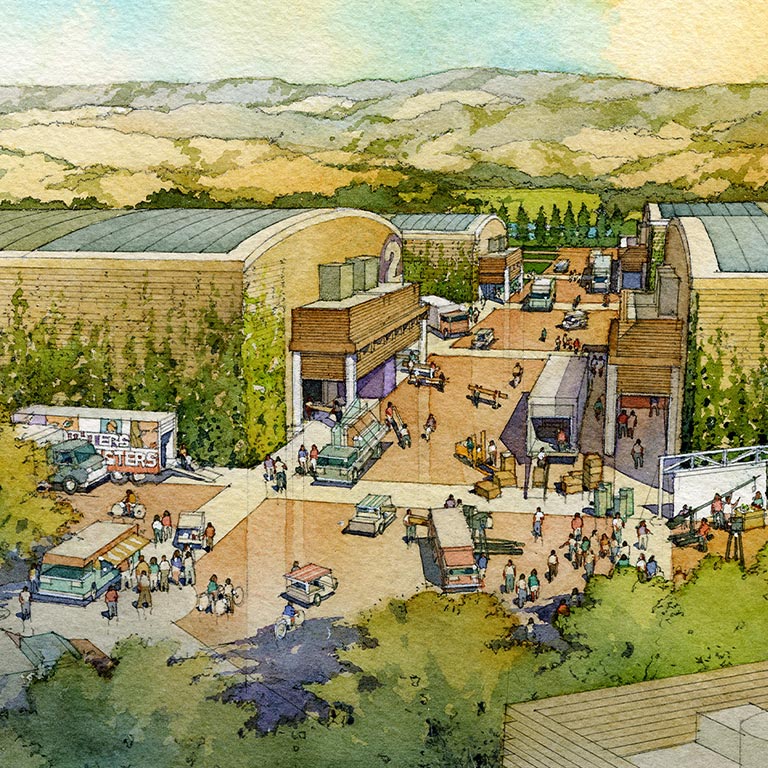
Disney ABC Studios
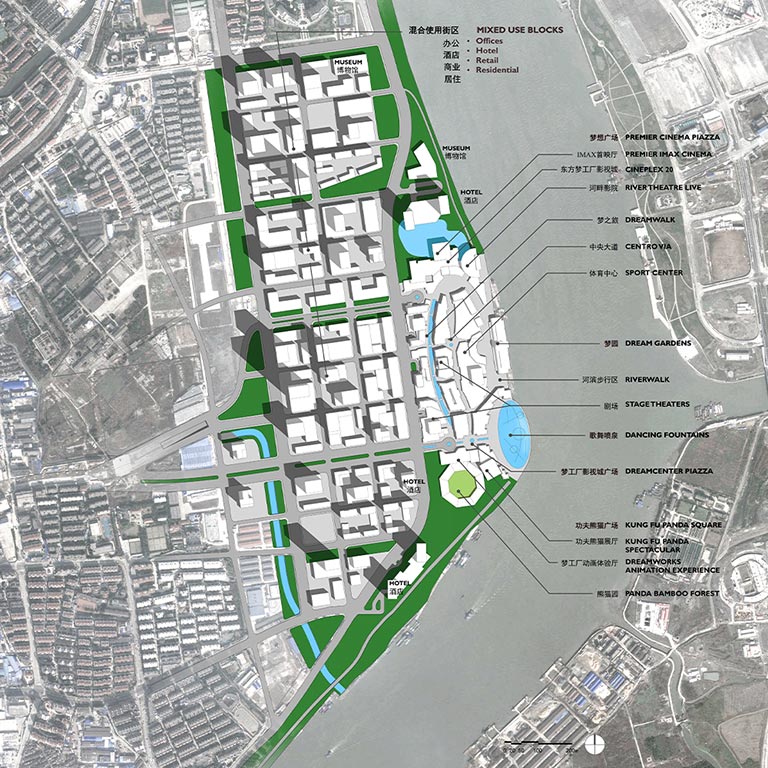
DreamWorks DreamCenter
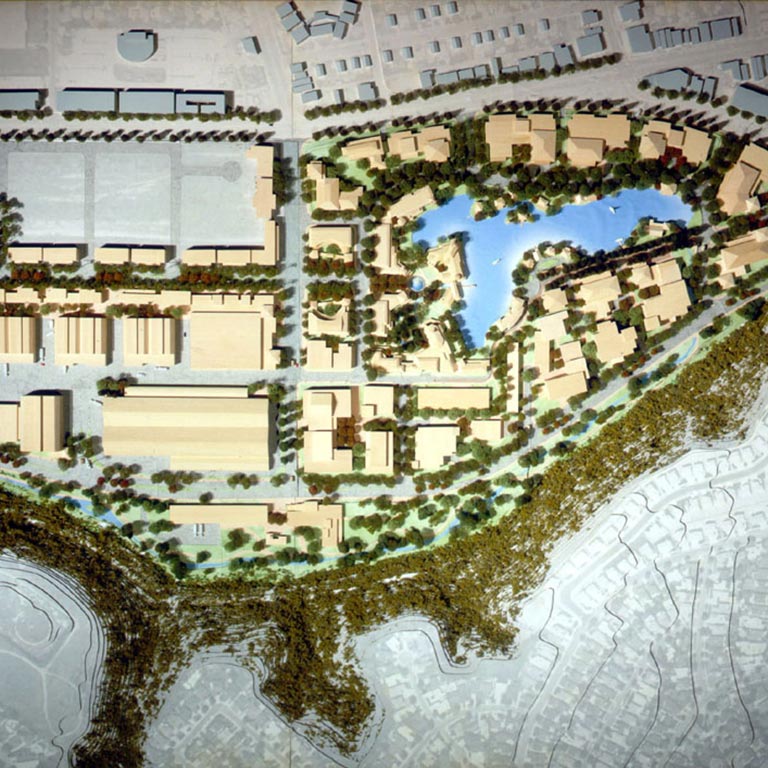
DreamWorks SKG Studio
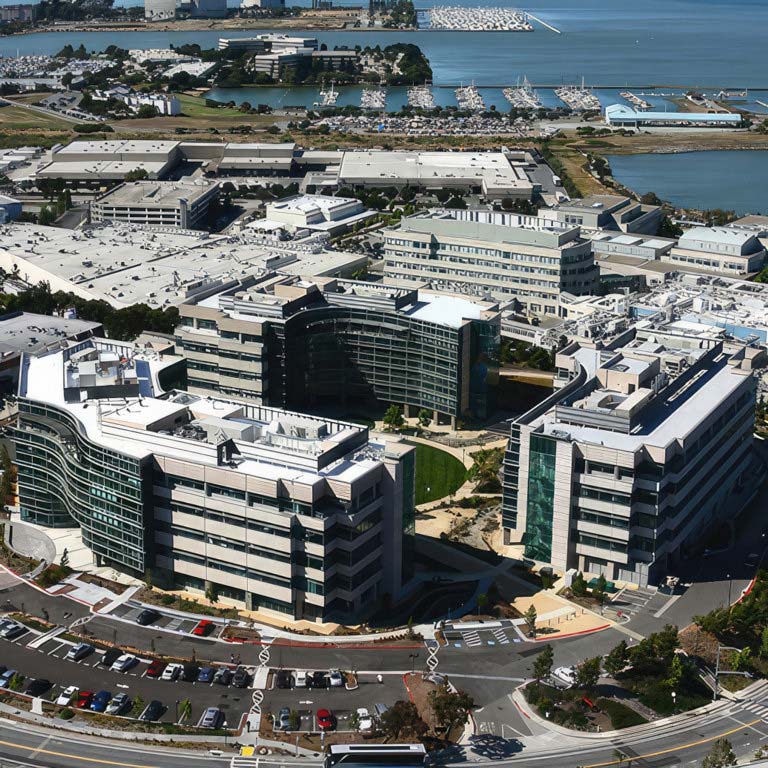
Genentech
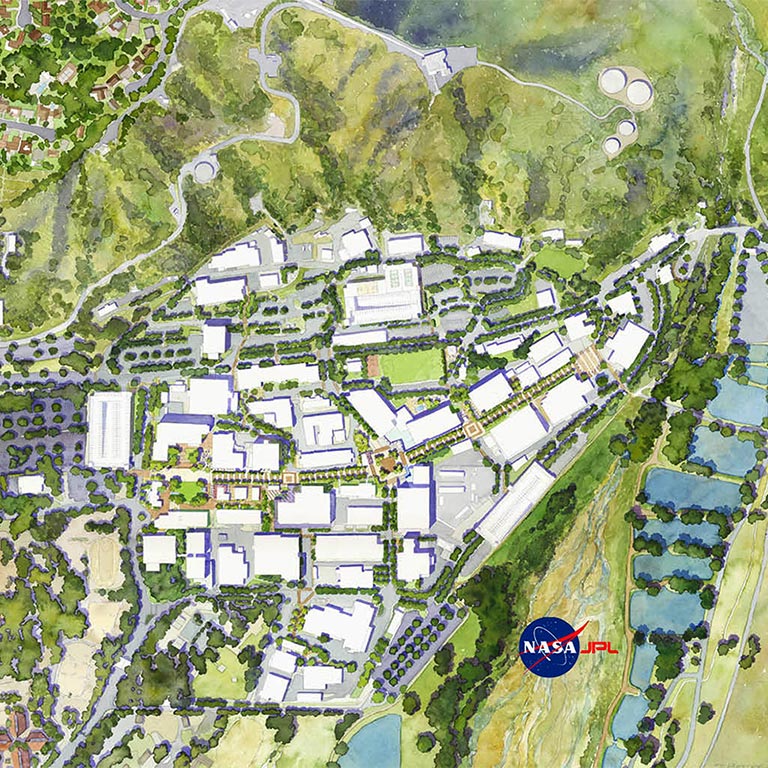
Jet Propulsion Laboratory (JPL)
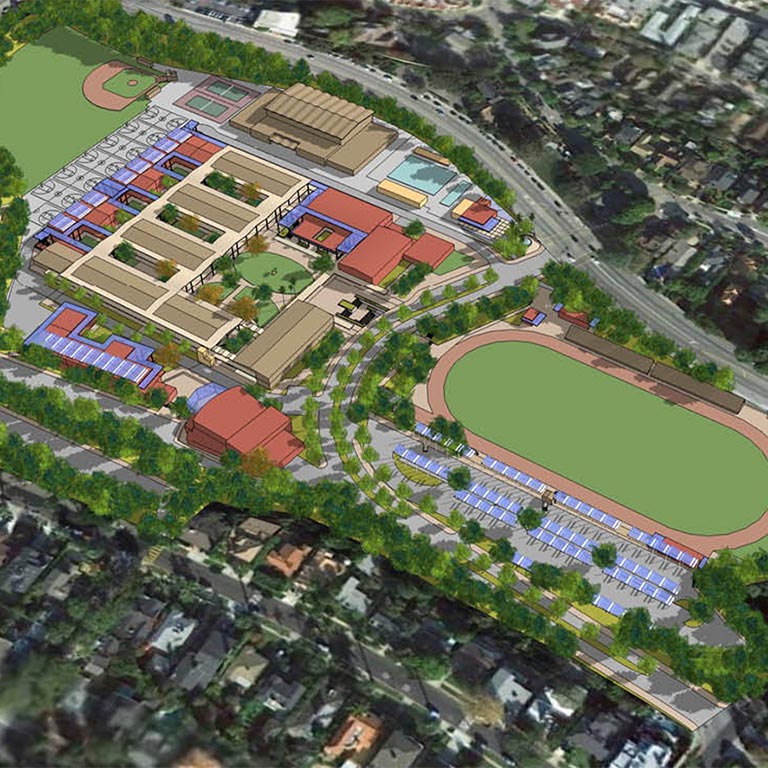
Los Angeles Unified School District Campuses
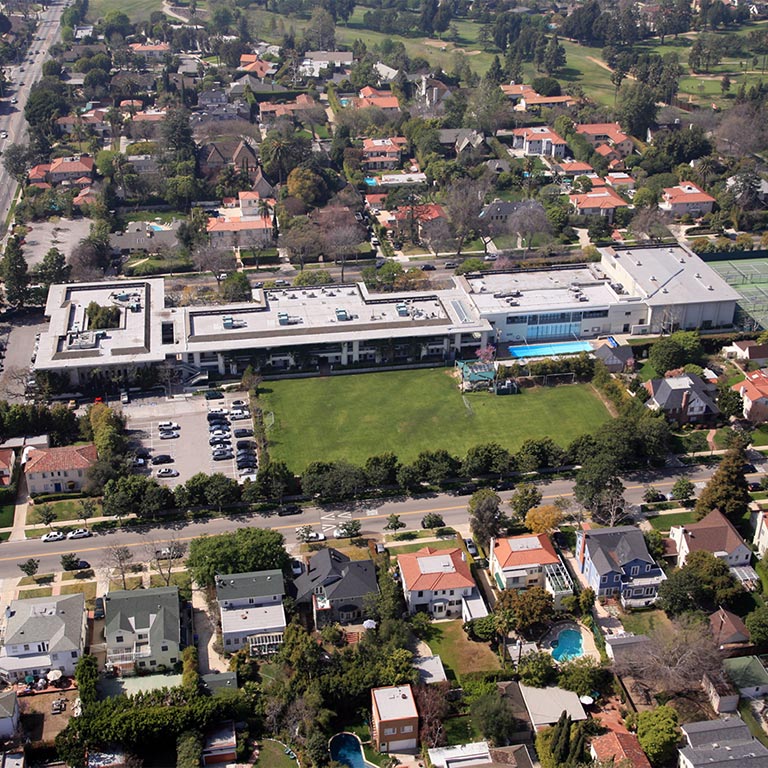
Marlborough School
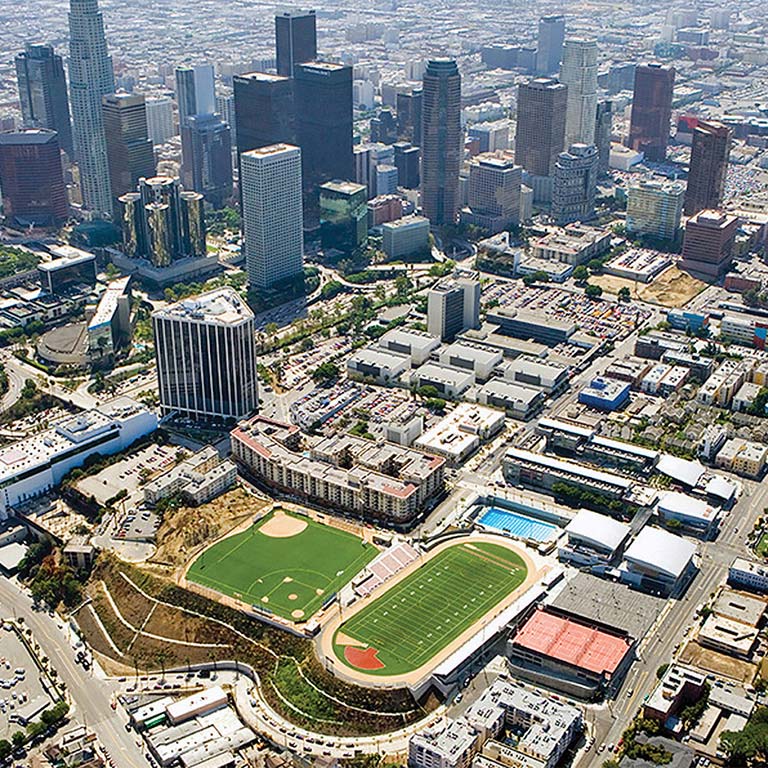
Miguel Contreras Learning Complex
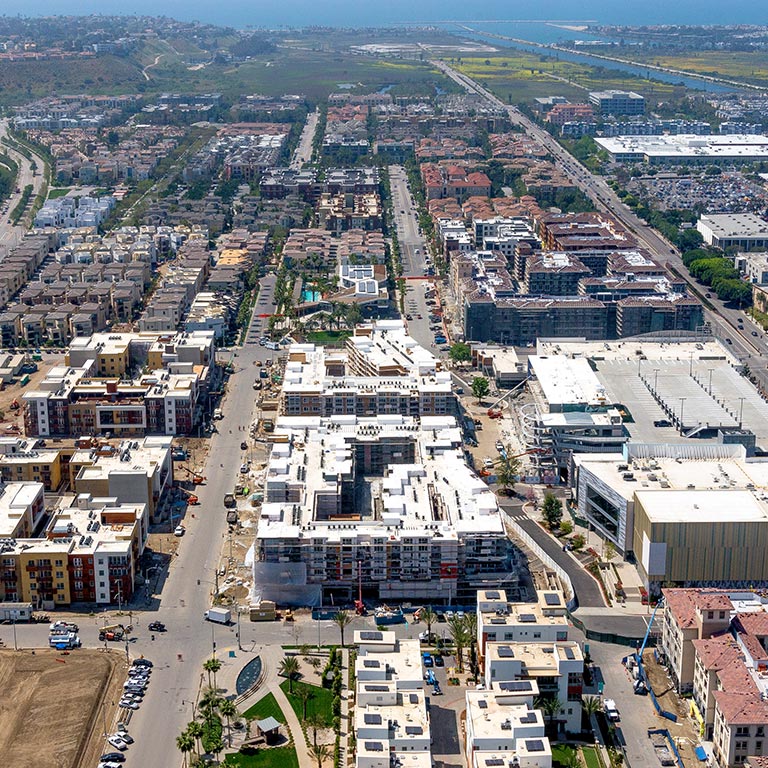
Playa Vista Phase II
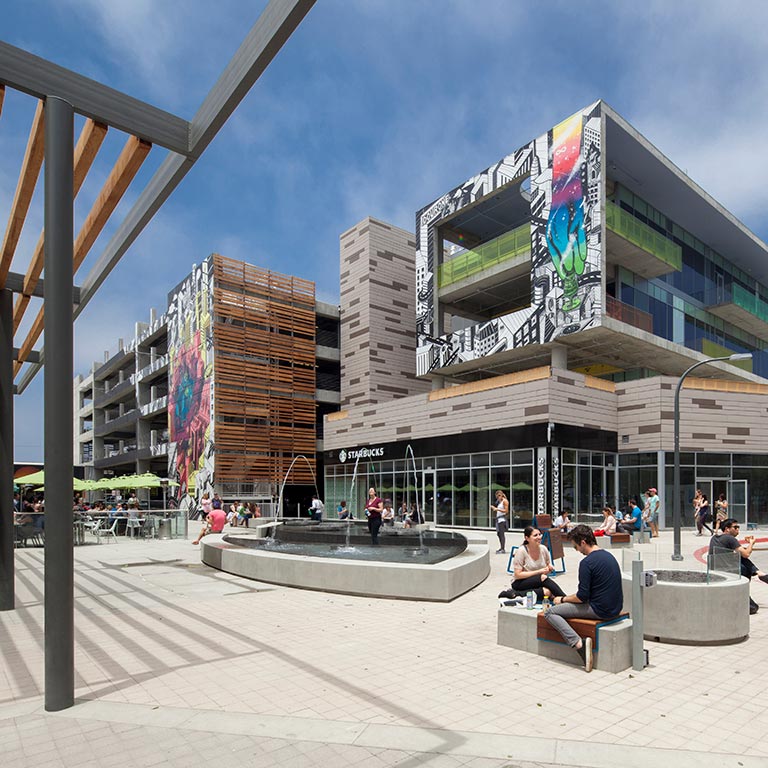
Runway At Playa Vista
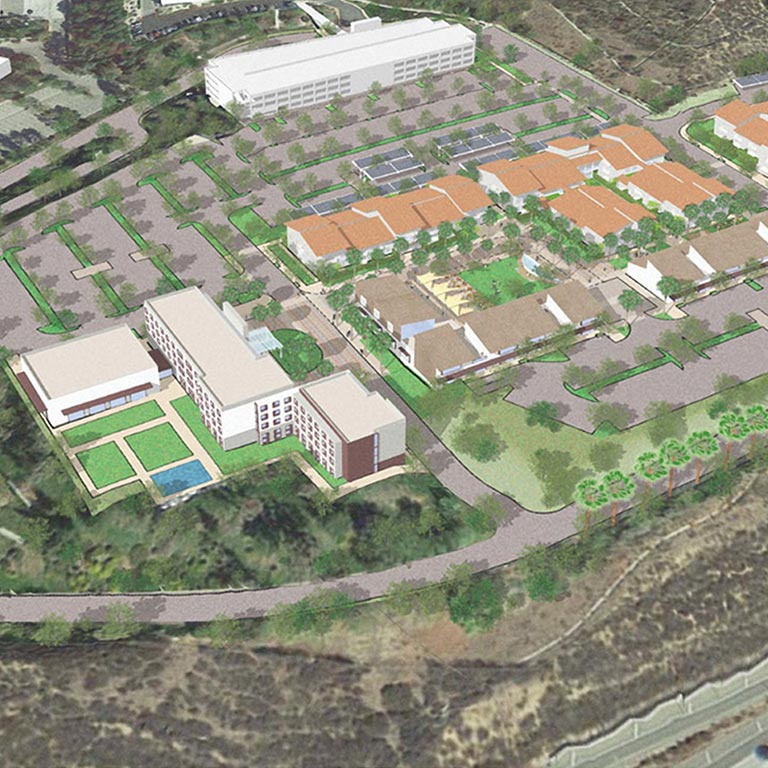
Simi Valley Master Plan
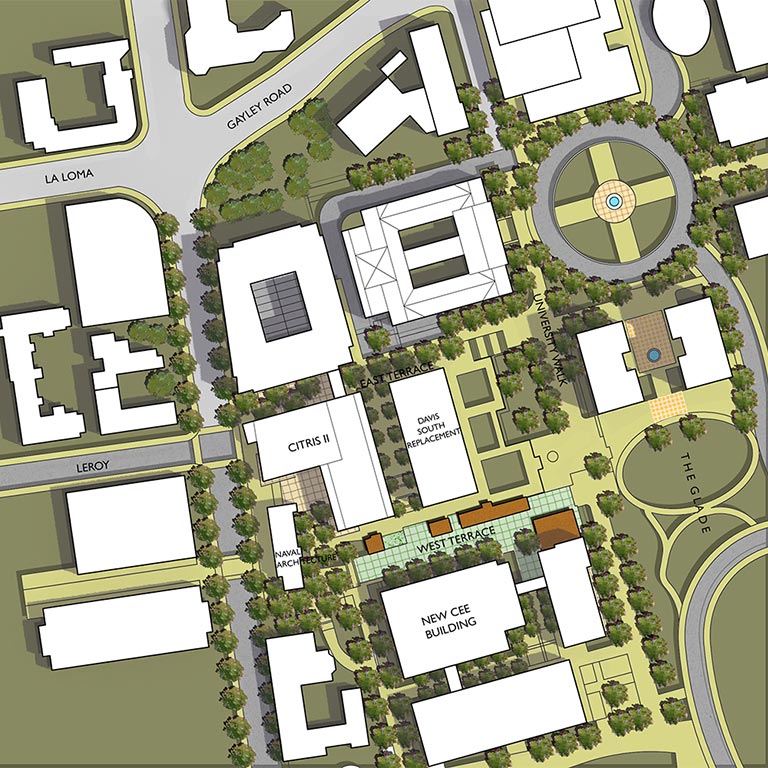
UC Berkeley College of Engineering
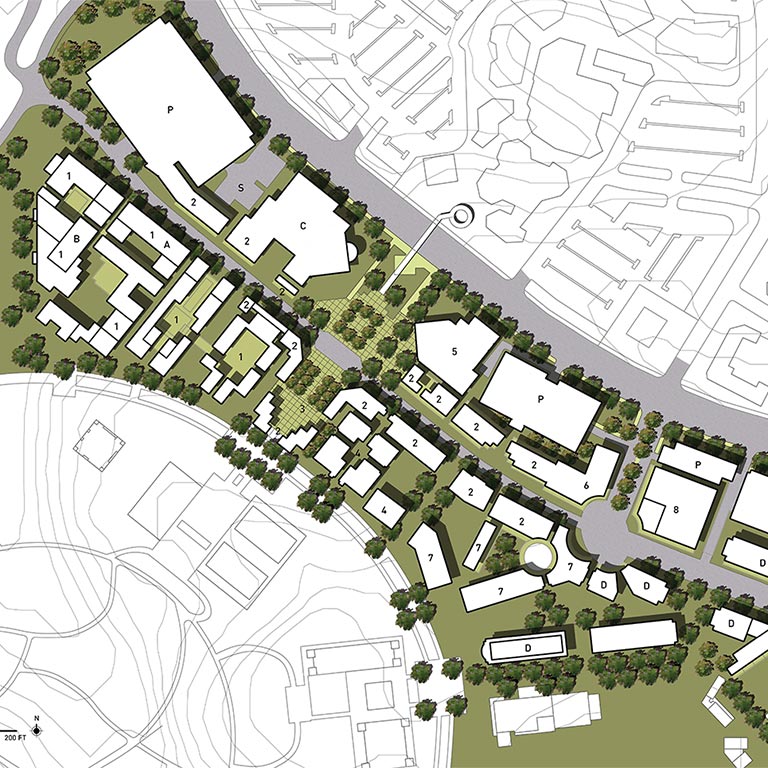
UC Irvine Main Street
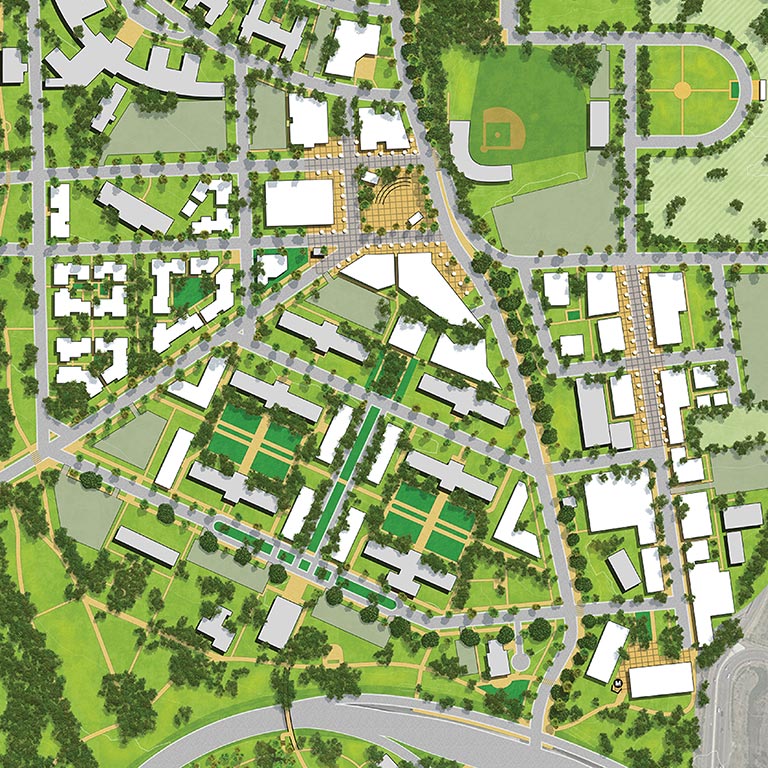
West LA VA Campus
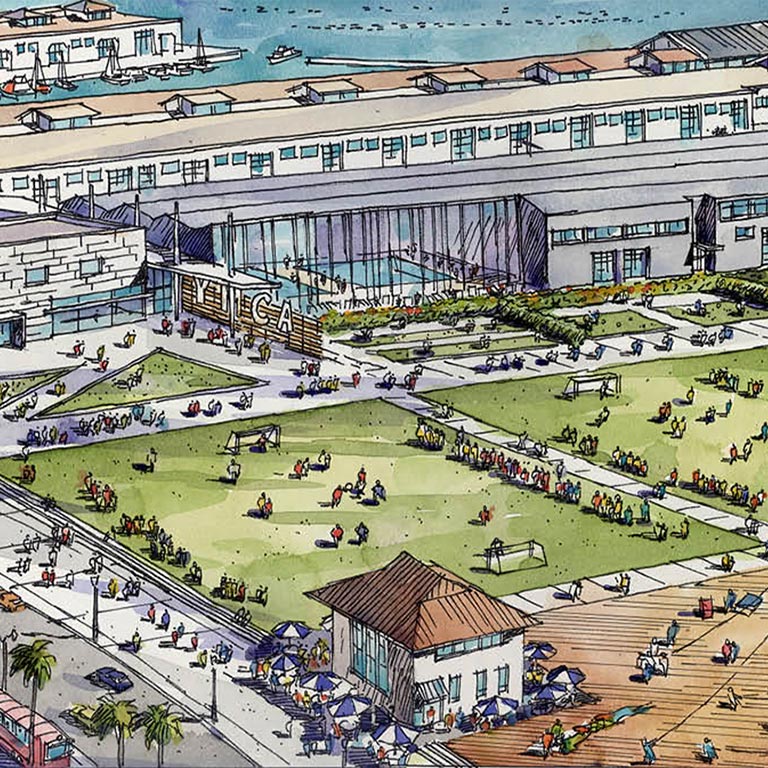
YMCA Piers
Unlock your Vision
Creative endeavors begin with great friendships. Discover how Johnson Fain can work with your group to translate an idea into an award-winning, community engaging environment.
