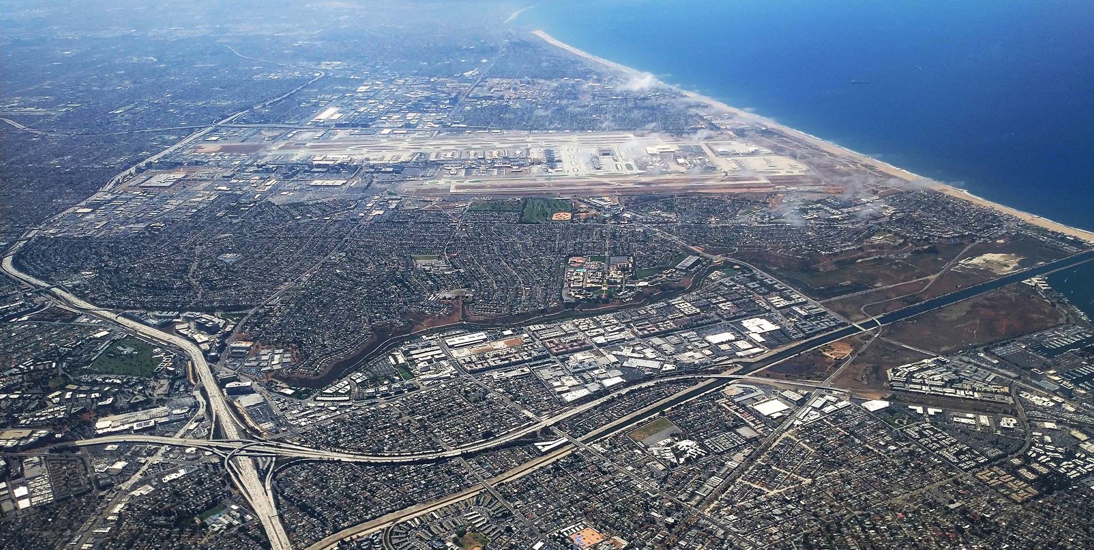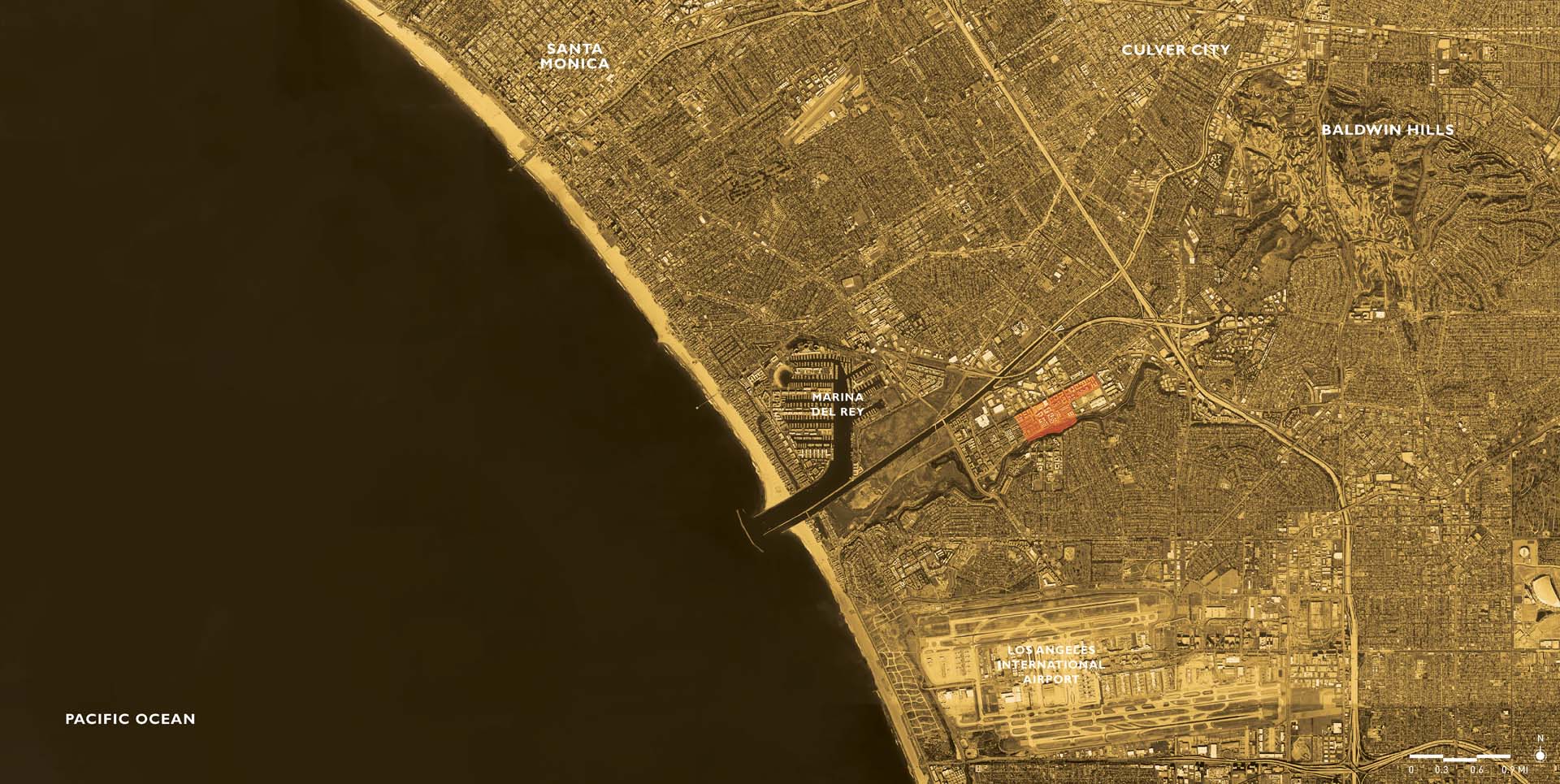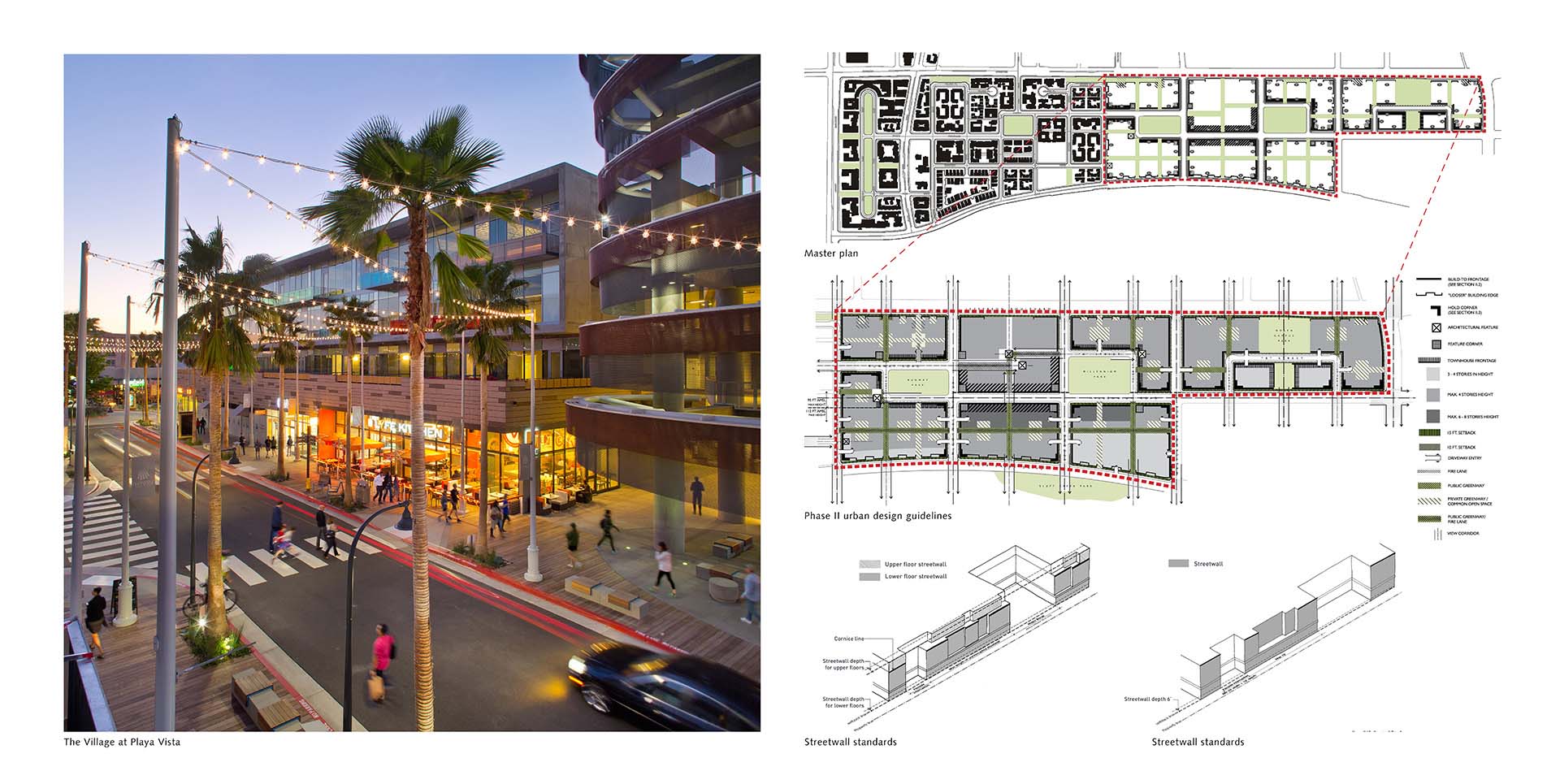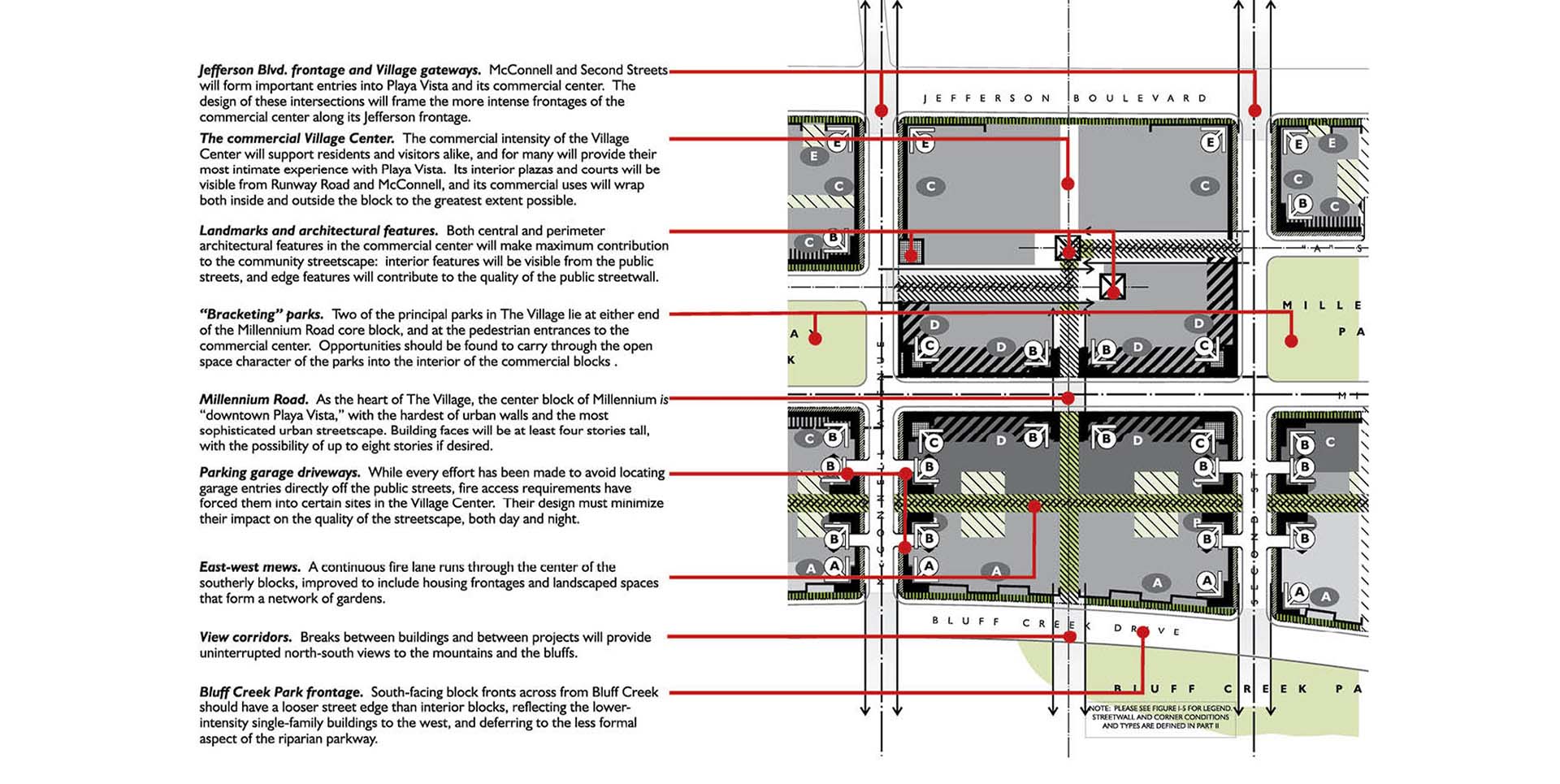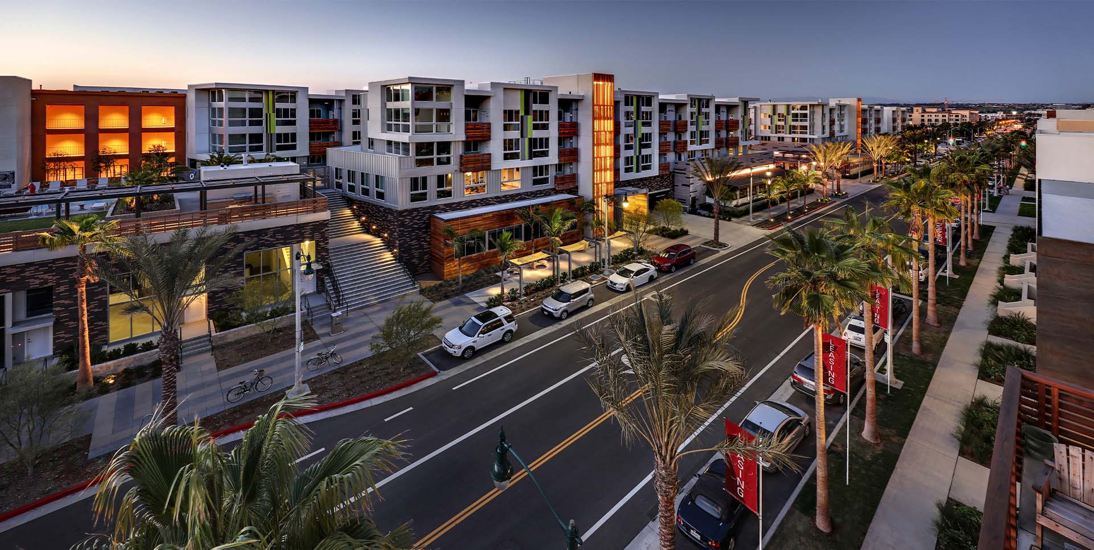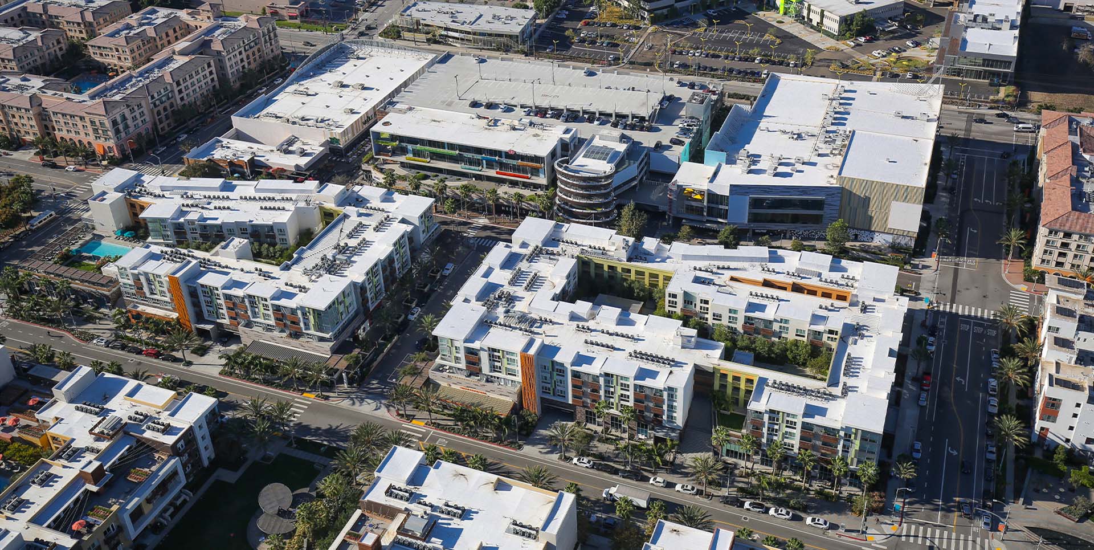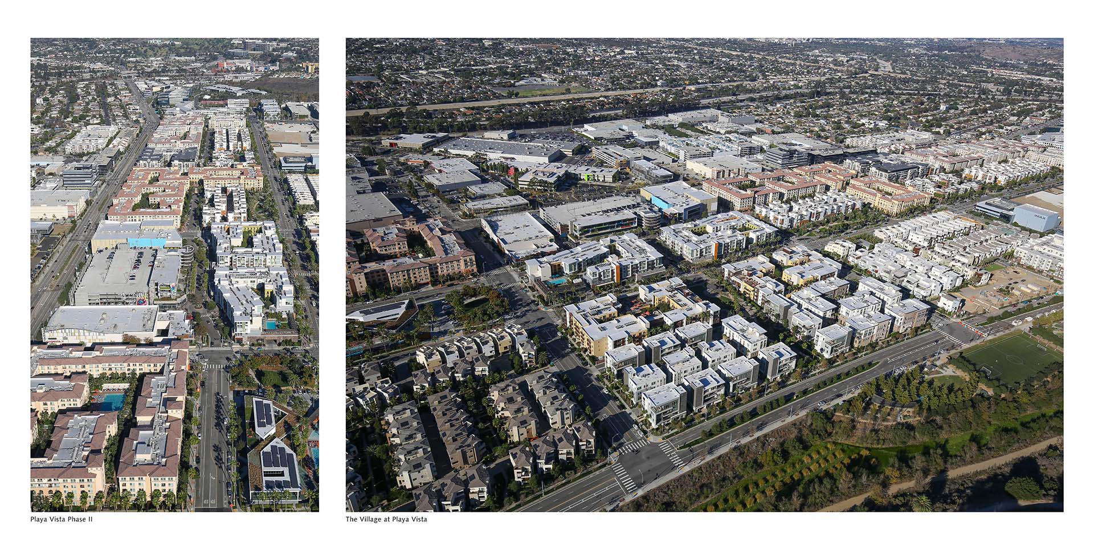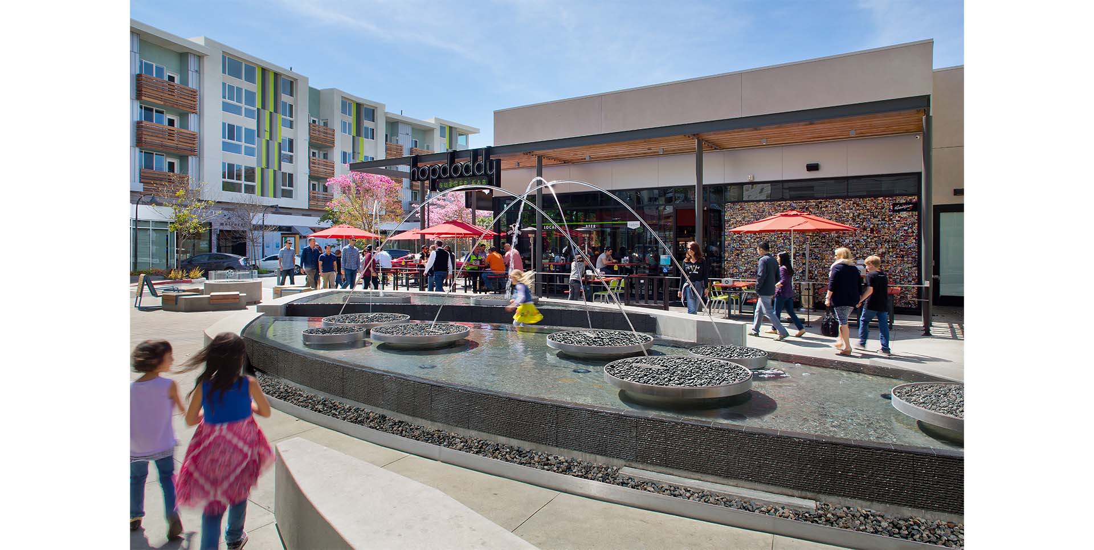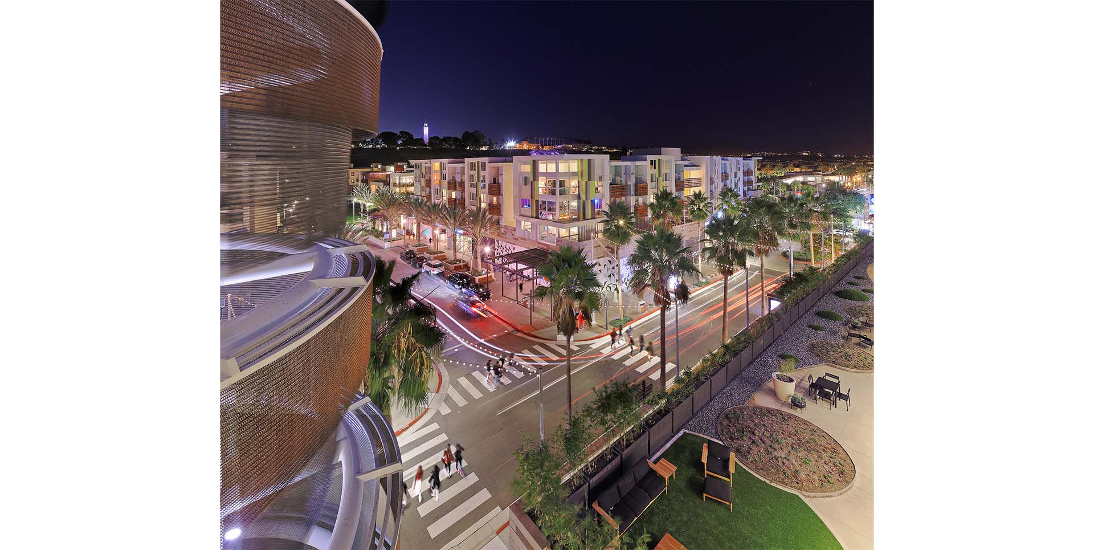Playa Vista Phase II
Location: Los Angeles, California, USA
Client: Playa Capital Company, LLC
As one of the largest additions to the urban fabric of Los Angeles, the 1000-acre Playa Vista development that replaced the Howard Hughes Corporation’s aeronautics engineering campus and airstrip was widely heralded as a new urbanist model of infill redevelopment. Upon completion and occupancy of its first phase, however, the project’s developer, Playa Capital Company, undertook an evaluation of its earlier developments and determined that design standards needed revision so that Phase II projects would yield a higher quality outcome. Prepared as a supplemental document to the Playa Vista Specific Plan, the resulting framework and standards are a form-based approach to establishing urban design character for the largest new development on the west side of Los Angeles.
A series of framework principles were defined for future design and development, including: (1) establishing the street and park spaces as the most important element of public space with buildings that support their spatial definition; (2) establishing a distribution of compatible land uses and housing mix that supports a vibrant public realm; (3) defining an architecture that is straightforward and clear and that honors timeless architectural conventions; (4) controlling private parking access through planning and design that emphasizes a pedestrian-oriented streetscape; and (5) establishing a network of landscaped pedestrian paths as part of a walkable block structure. Considerations also included detailed design guidelines for the project’s mixed-use Town Center (which the firm eventually designed), to include 360,000 square feet of commercial development with more than 200 housing units, some above the commercial development.
Services
Urban Design, Form-based Development Design Standards and Guidelines
Program
Residential neighborhoods, ‘Silicon Beach’ office, media and entertainment facilities, Playa Vista Town Center with 200 residential units and 360,000 sq. ft. of retail, and public open space
Site Area
111 acres
Completion Date
2006
Awards
- APA California, Planning Award
- APA Los Angeles, Planning Award
Similar Projects
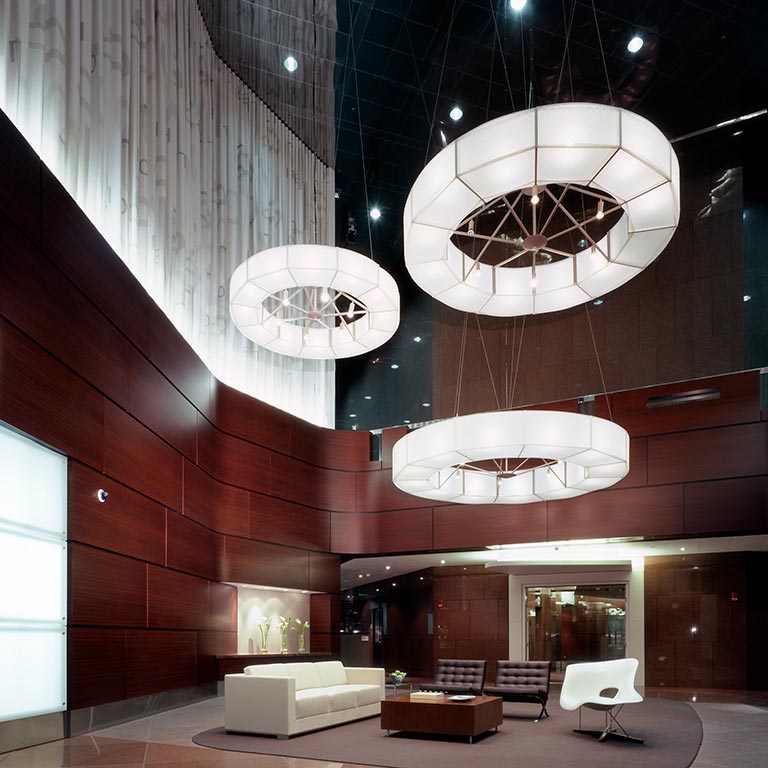
1100 Wilshire Boulevard
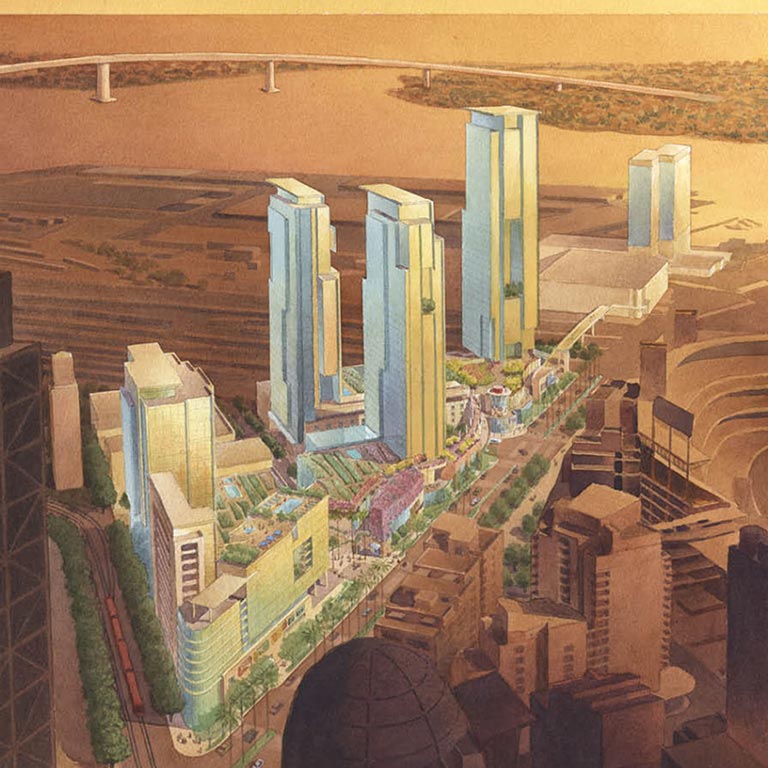
Ballpark Village
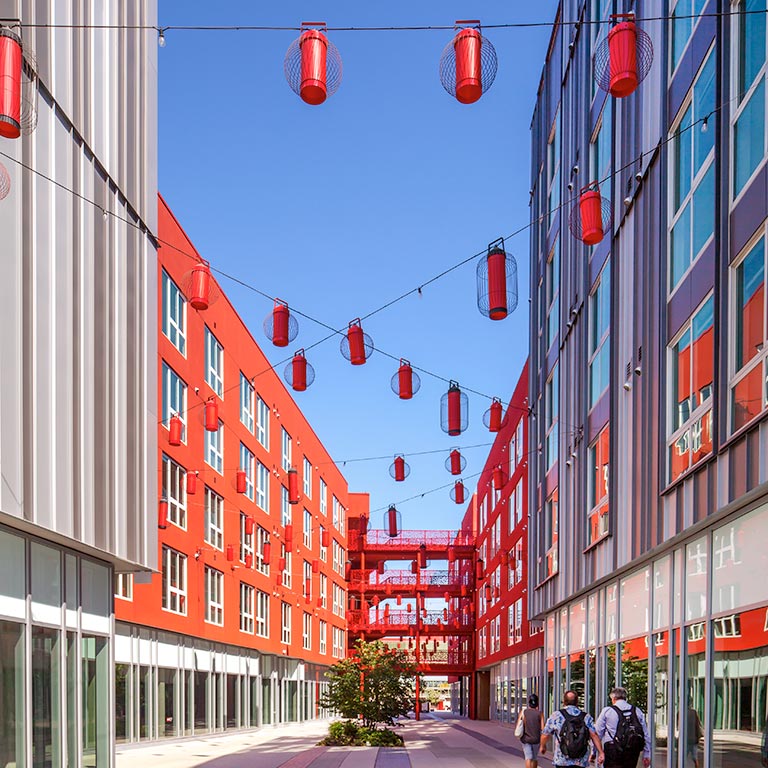
Blossom Plaza
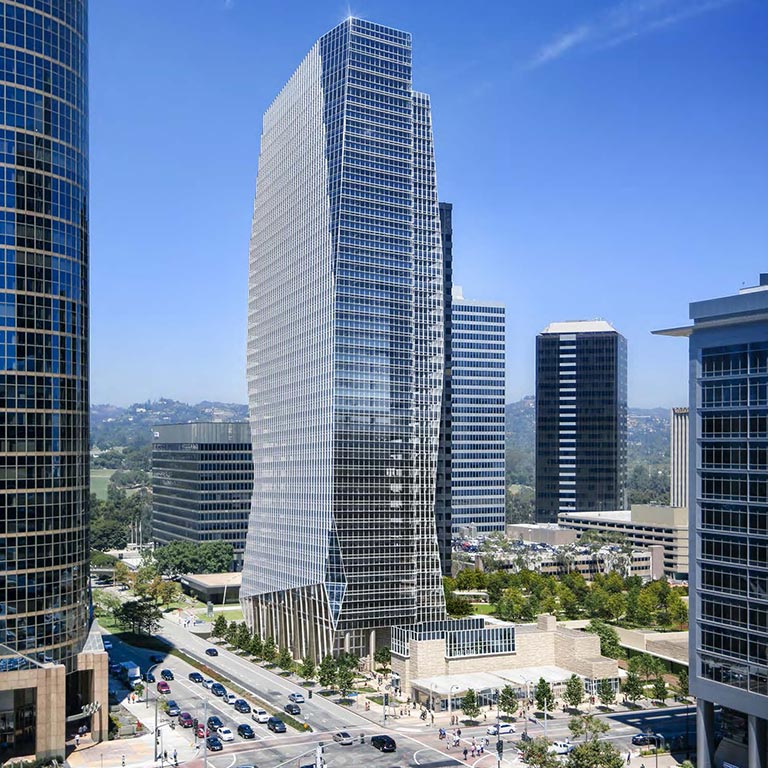
Century City Center
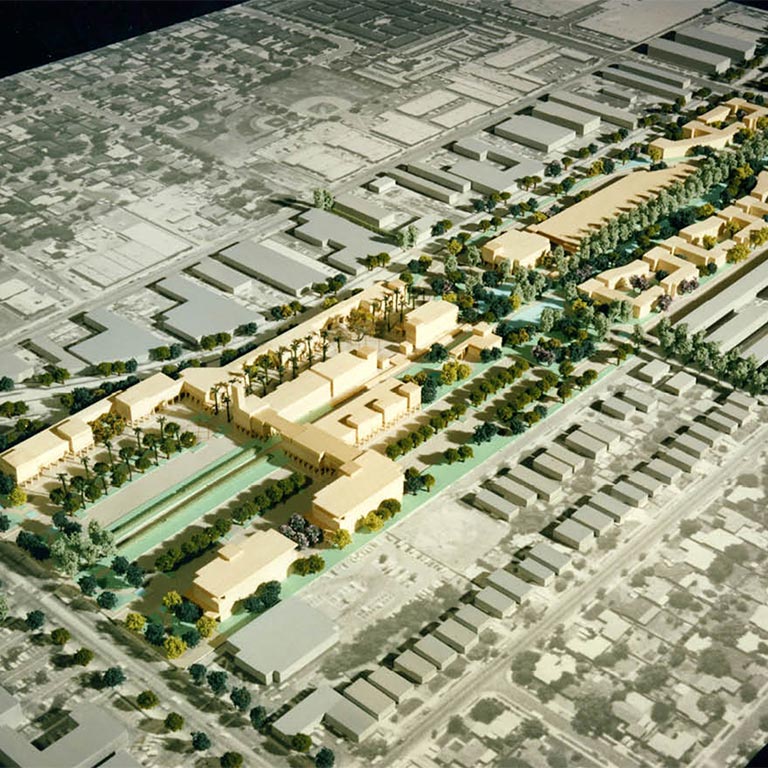
Chatsworth Metrolink Station
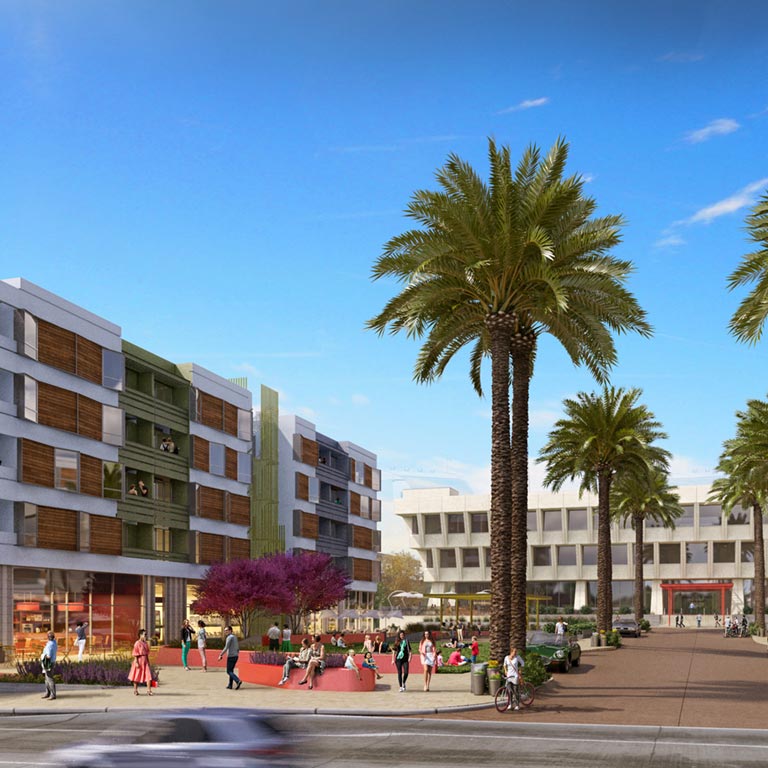
Citrus Commons
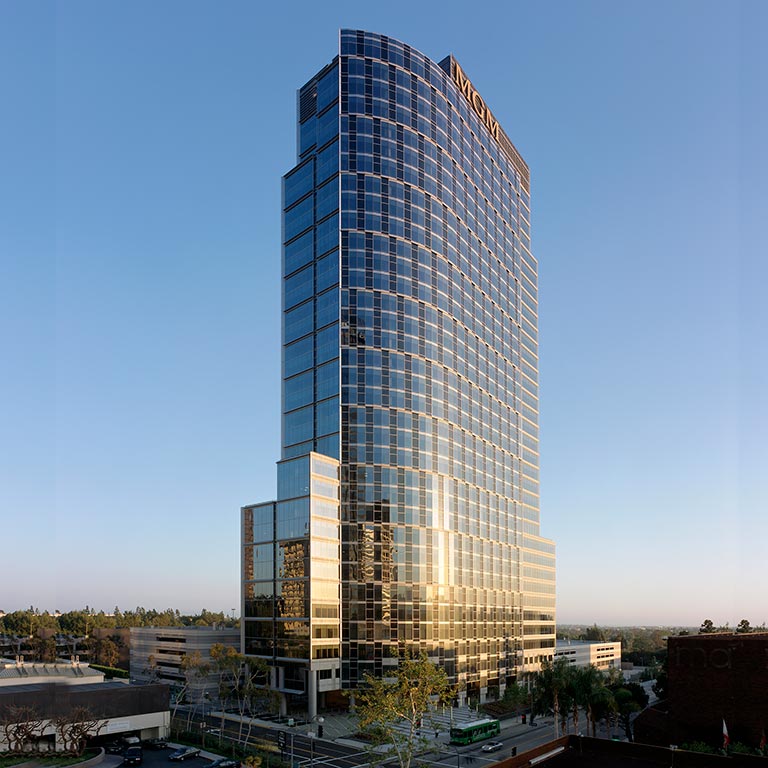
Constellation Place
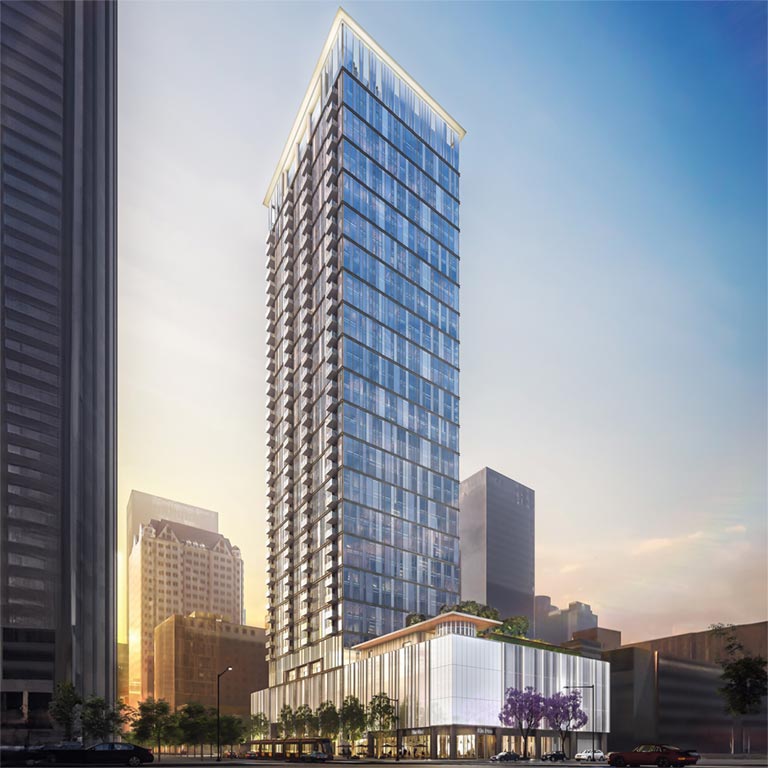
Figueroa Eight
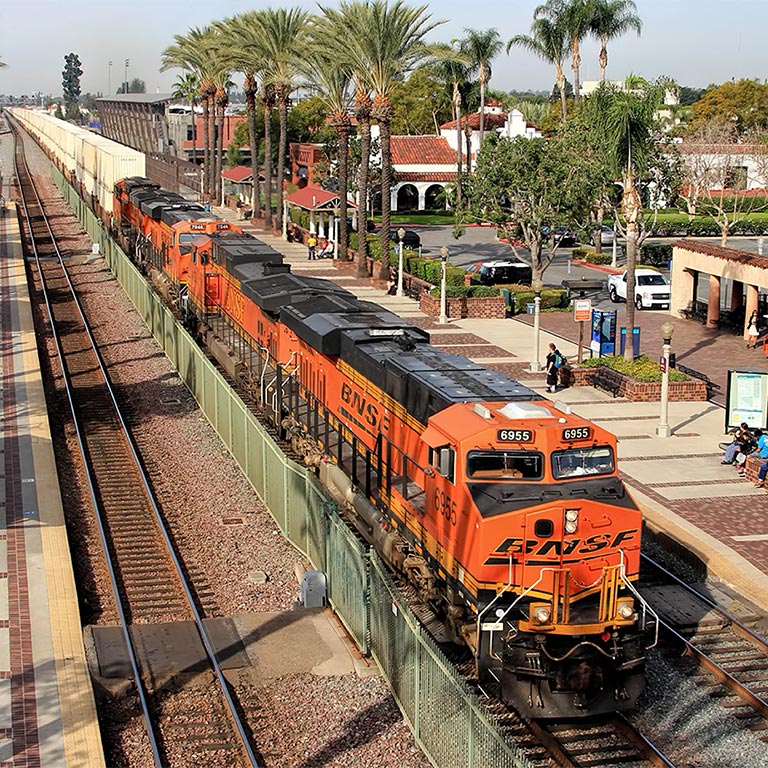
Fullerton Transportation Center
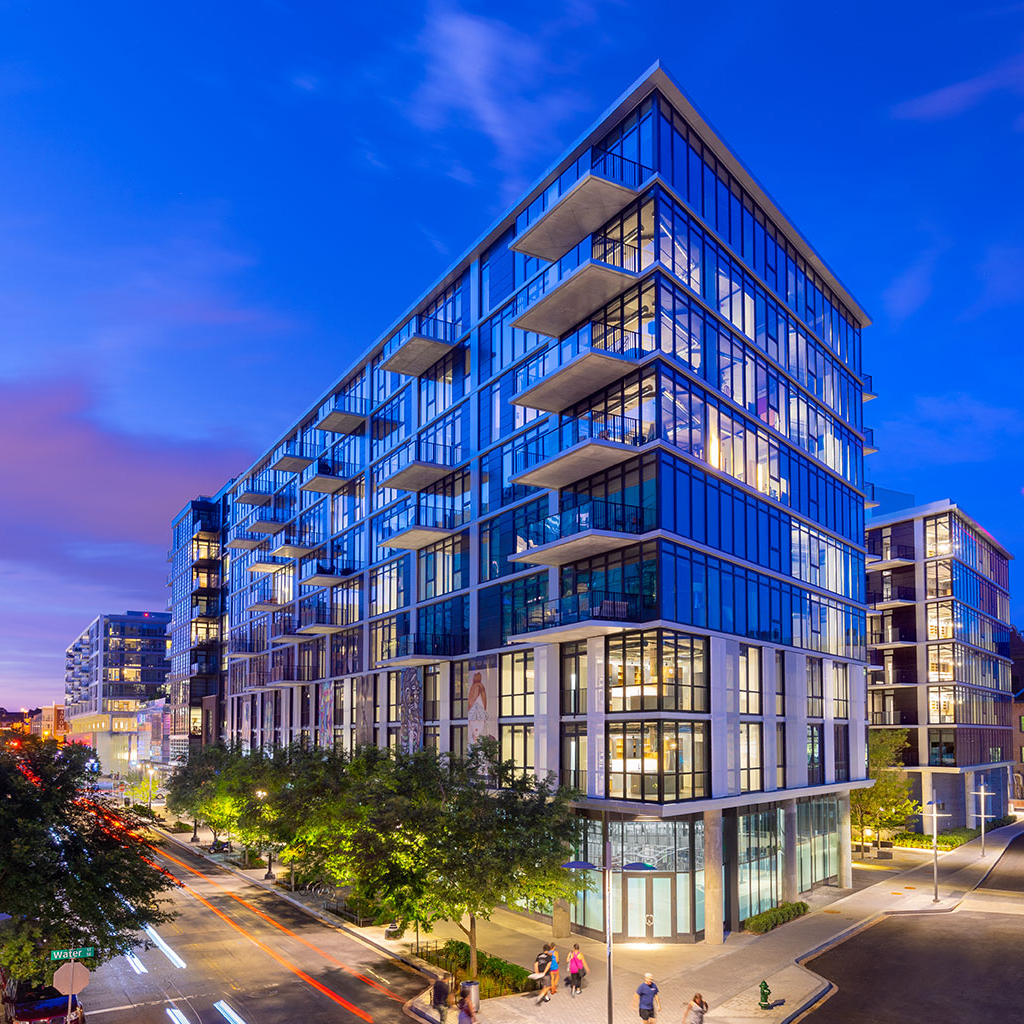
Guild
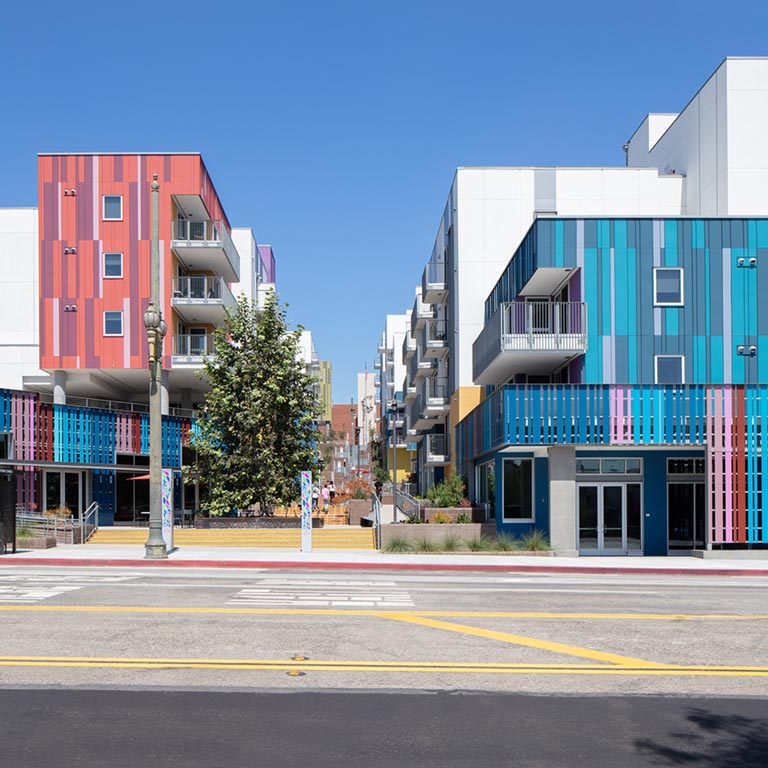
LA Plaza Village
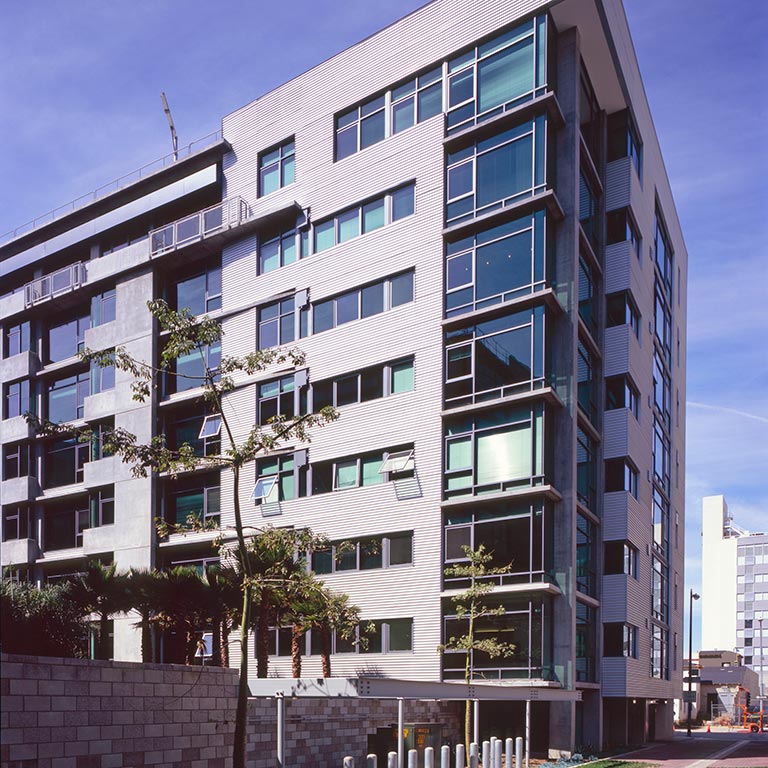
Metropolitan Lofts
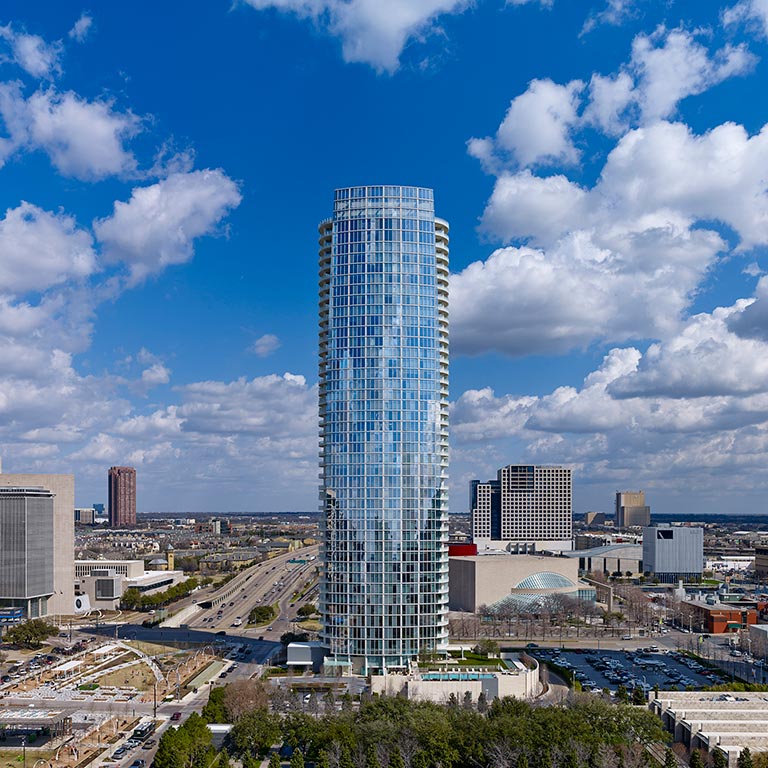
Museum Tower
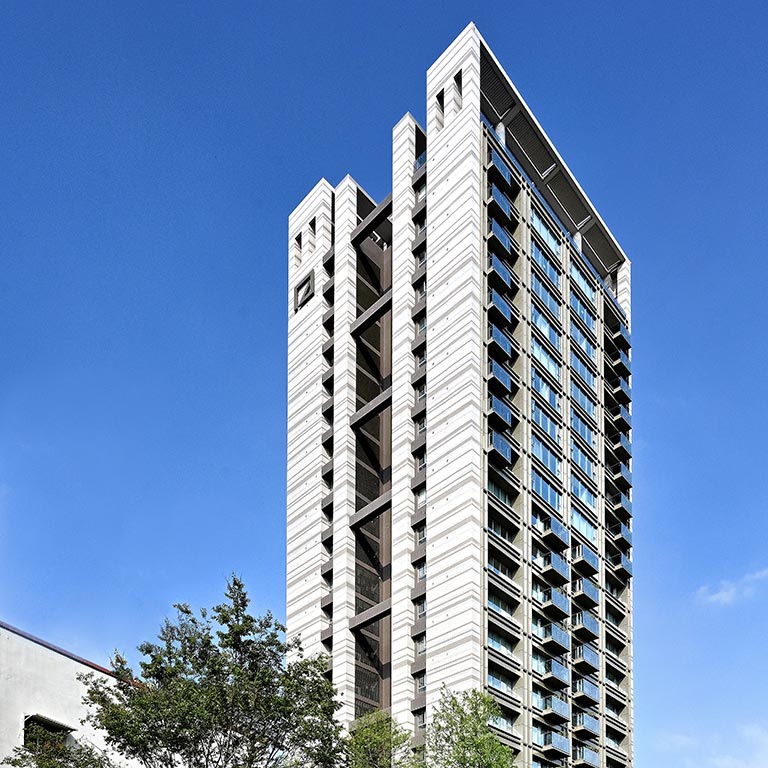
Nantun
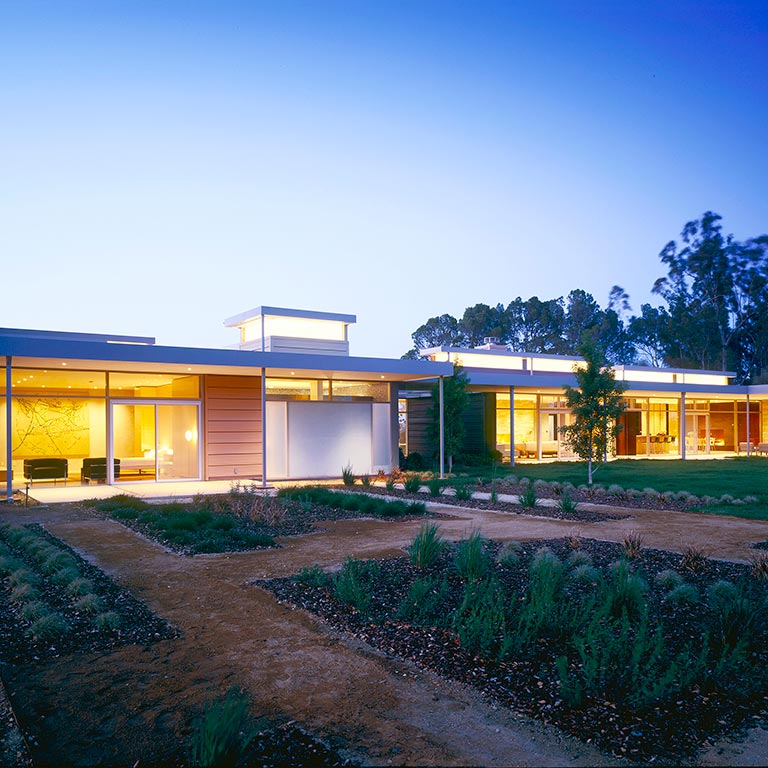
Private Residence – Los Altos Hills
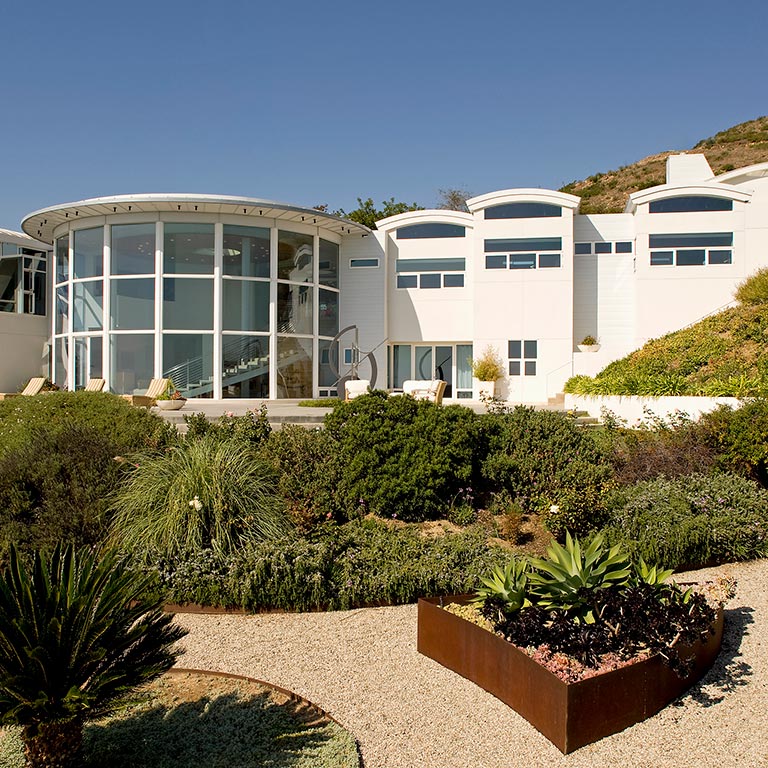
Private Residence – Malibu
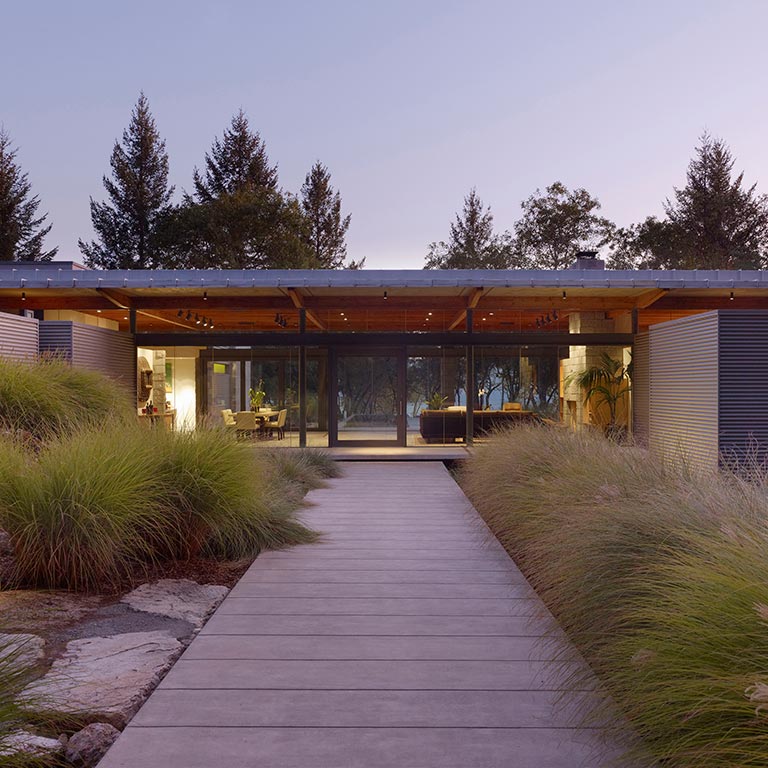
Private Residence – Rutherford
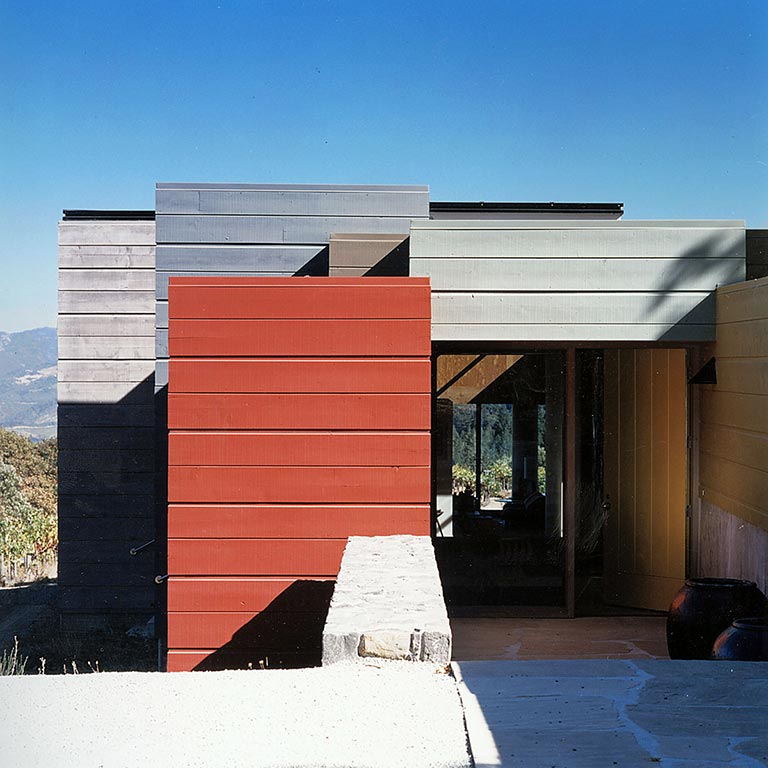
Private Residence – St. Helena
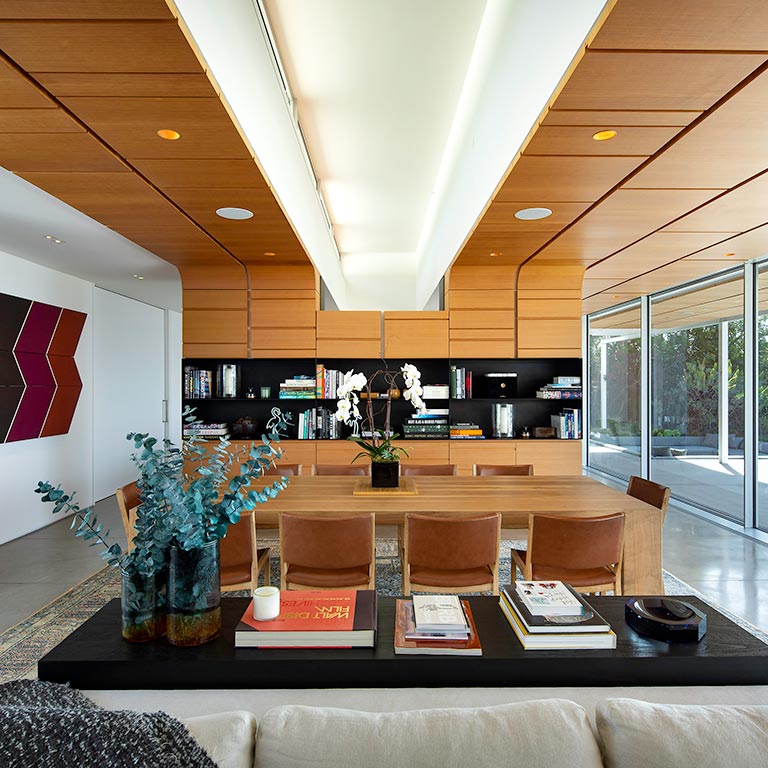
Private Residence – Beverly Hills
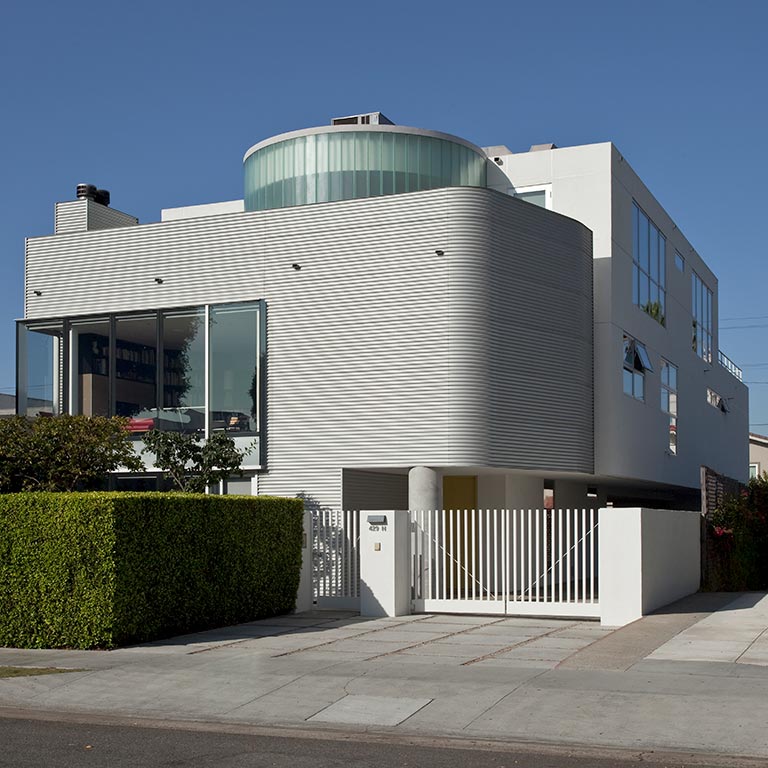
Private Residence – Larchmont Village
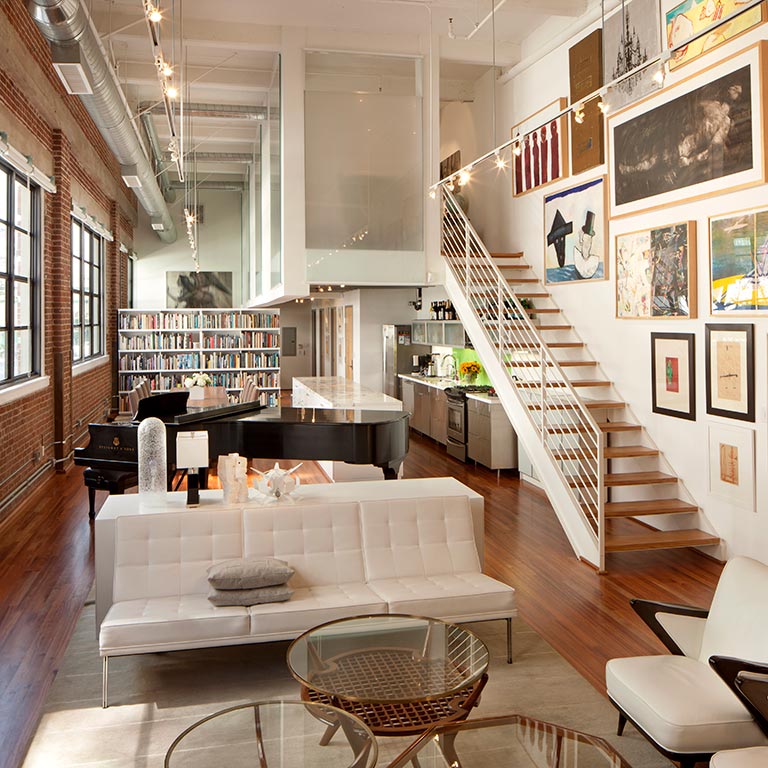
Private Residence – Los Angeles
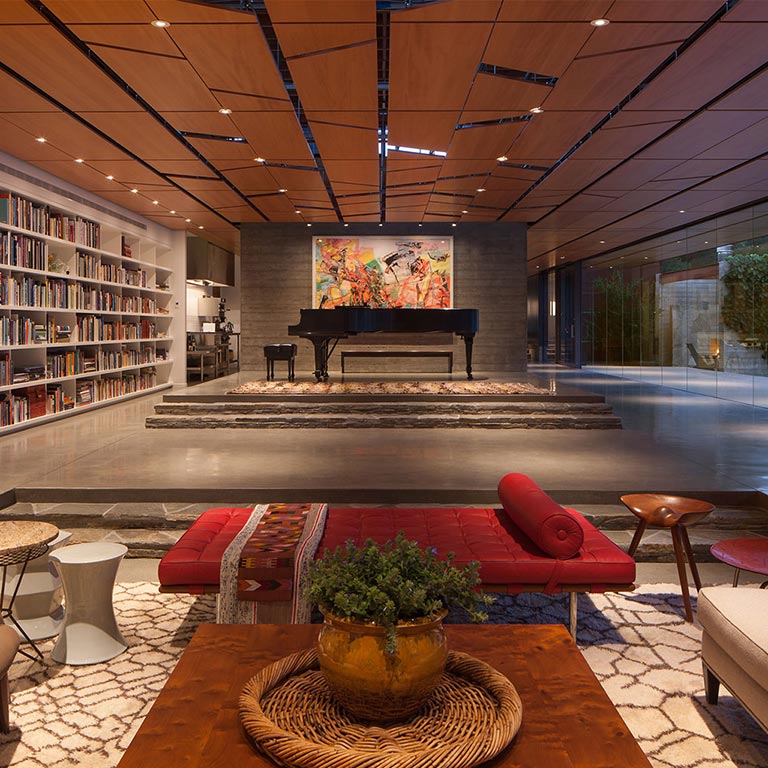
Private Residence – Ojai
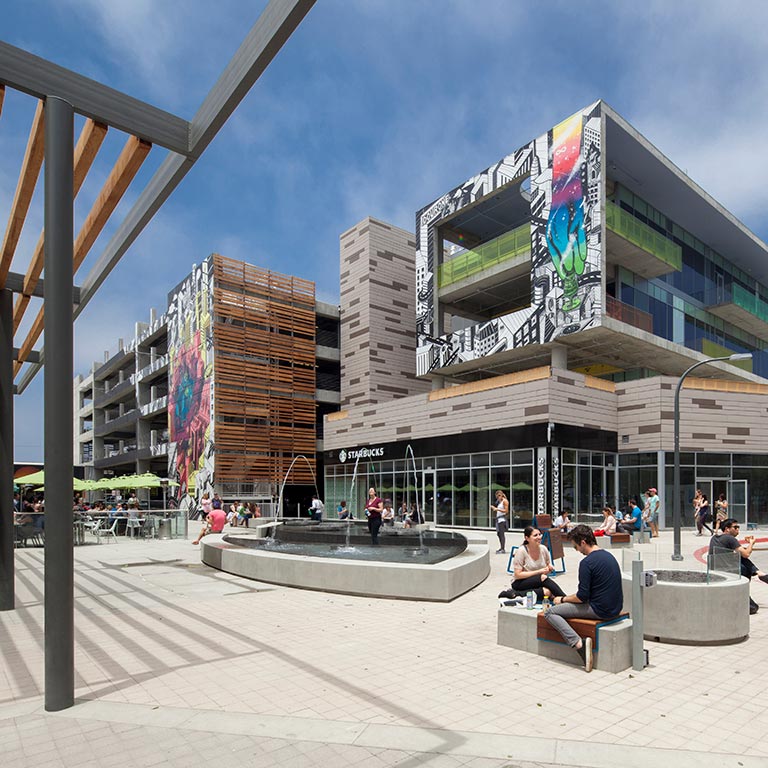
Runway At Playa Vista
Silicon Live
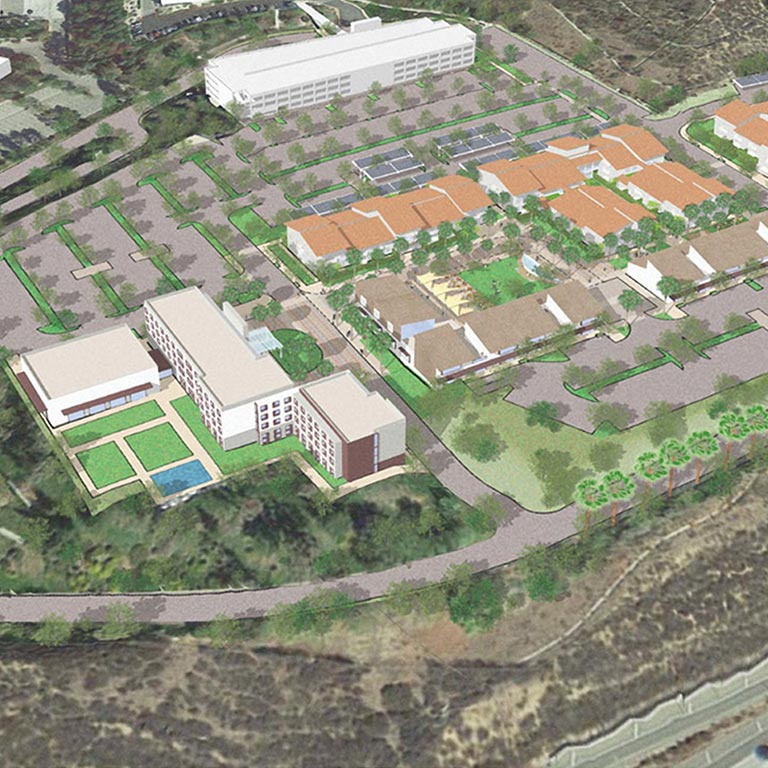
Simi Valley Master Plan
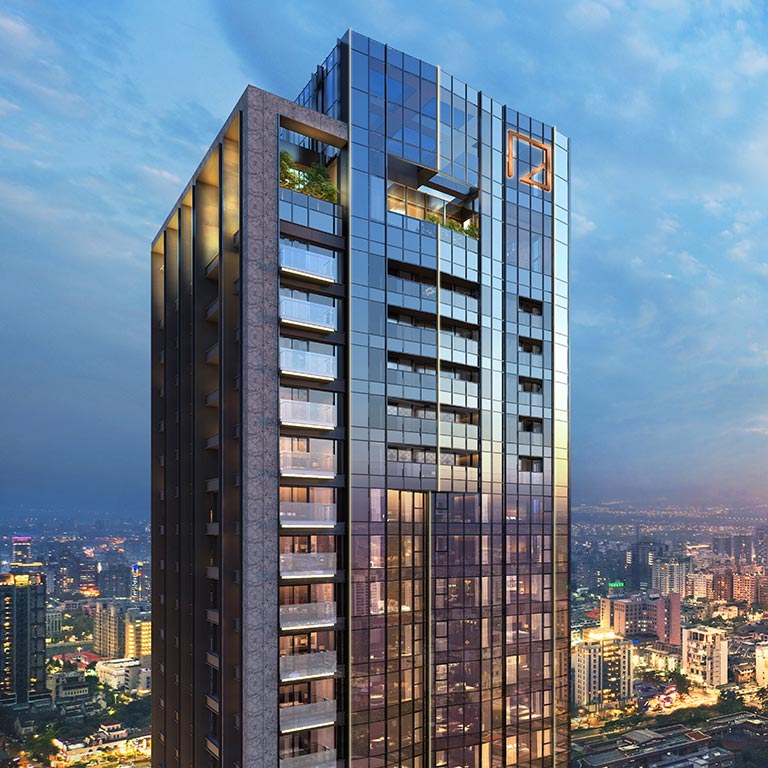
Sky Tower
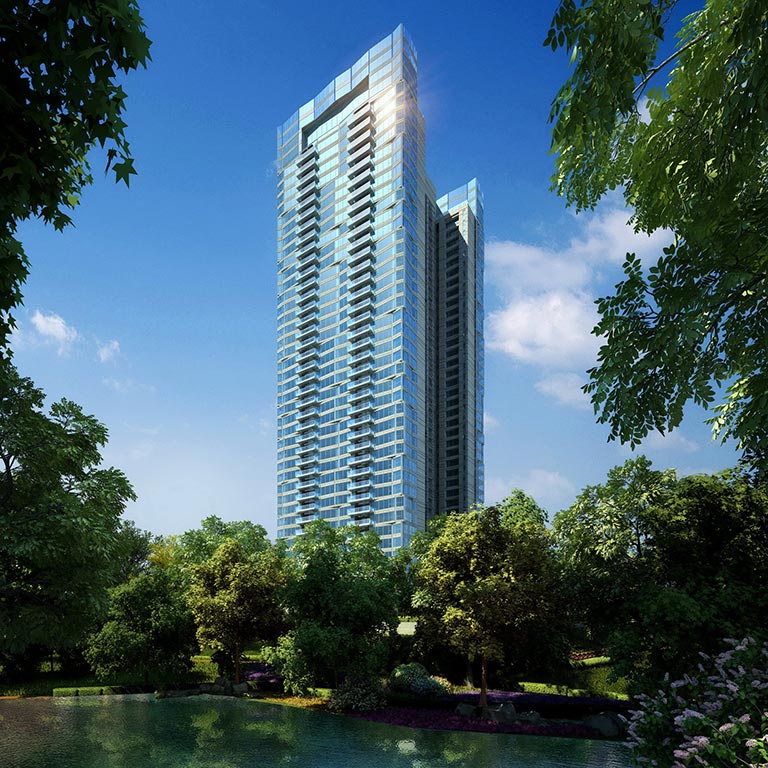
Solitaire Towers
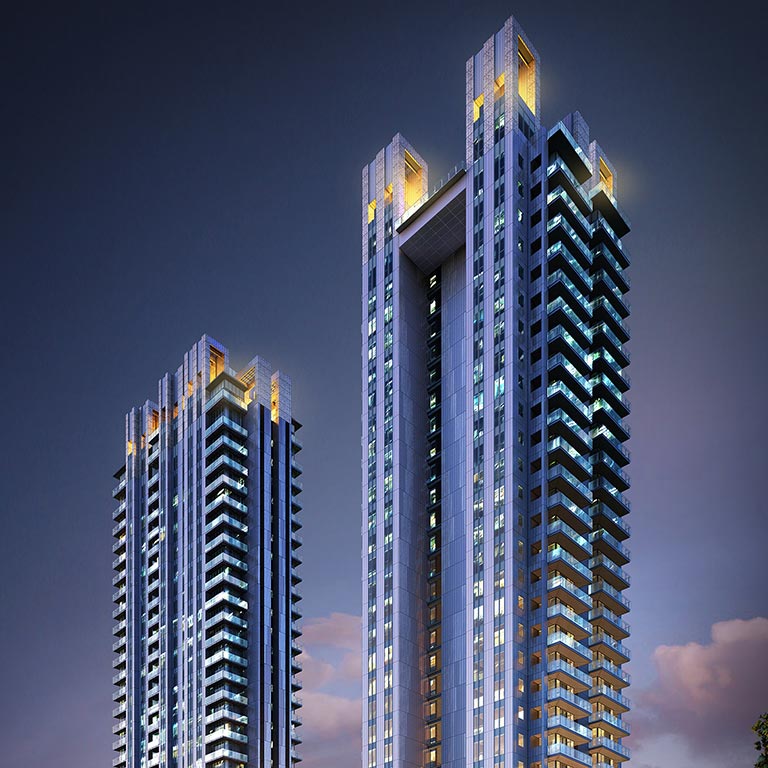
Verde Two
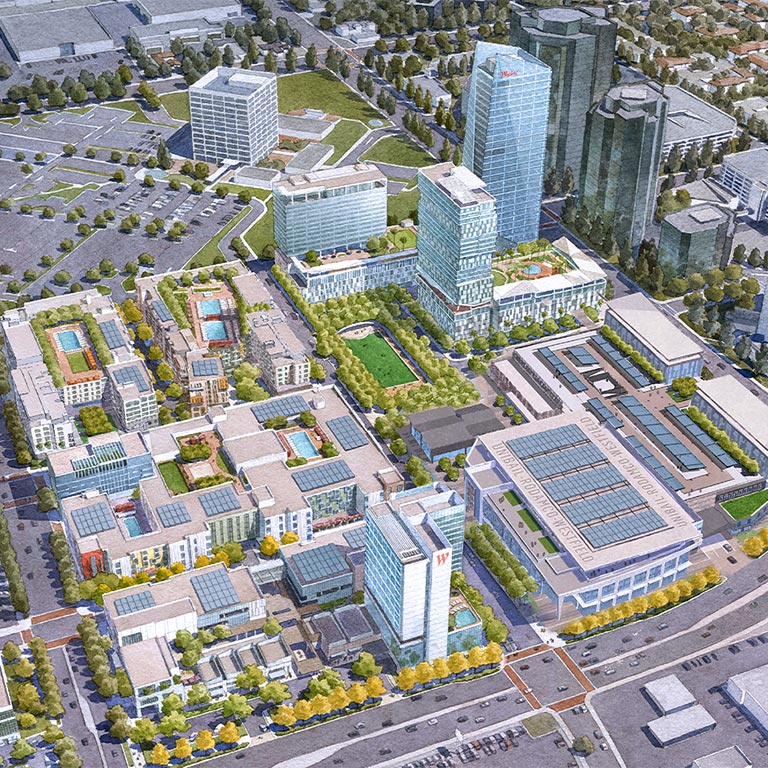
Westfield Promenade
Unlock your Vision
Creative endeavors begin with great friendships. Discover how Johnson Fain can work with your group to translate an idea into an award-winning, community engaging environment.
