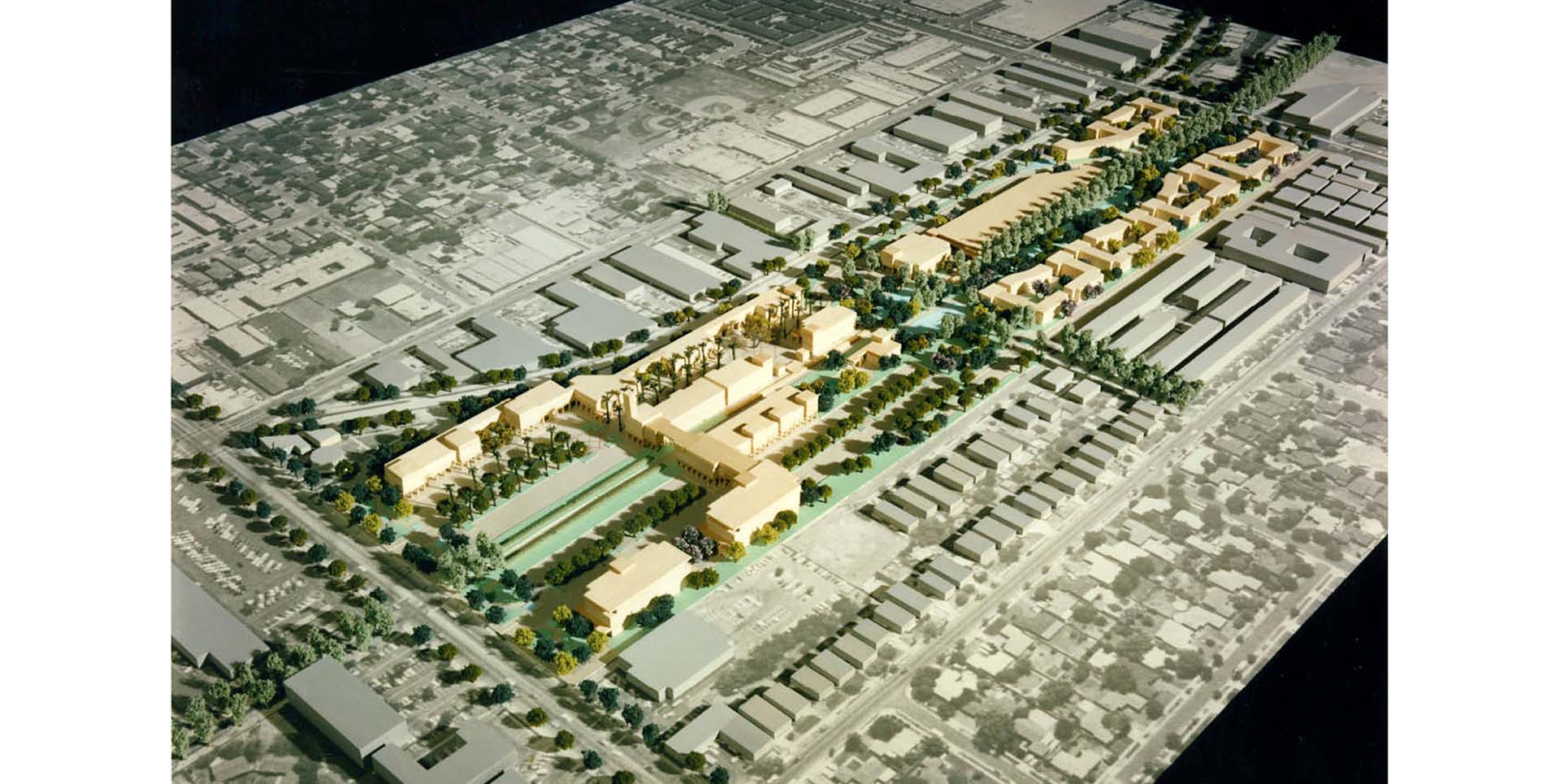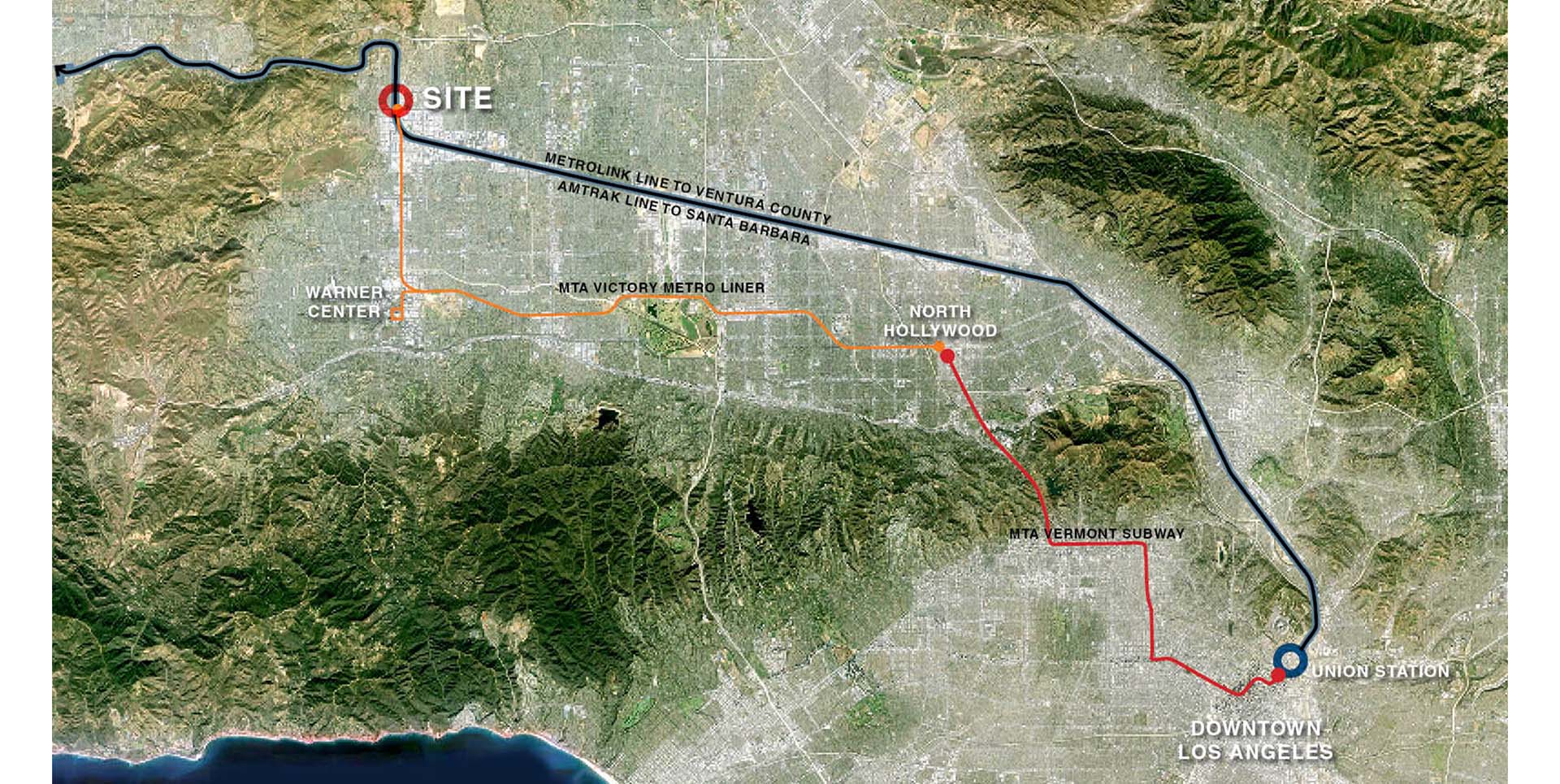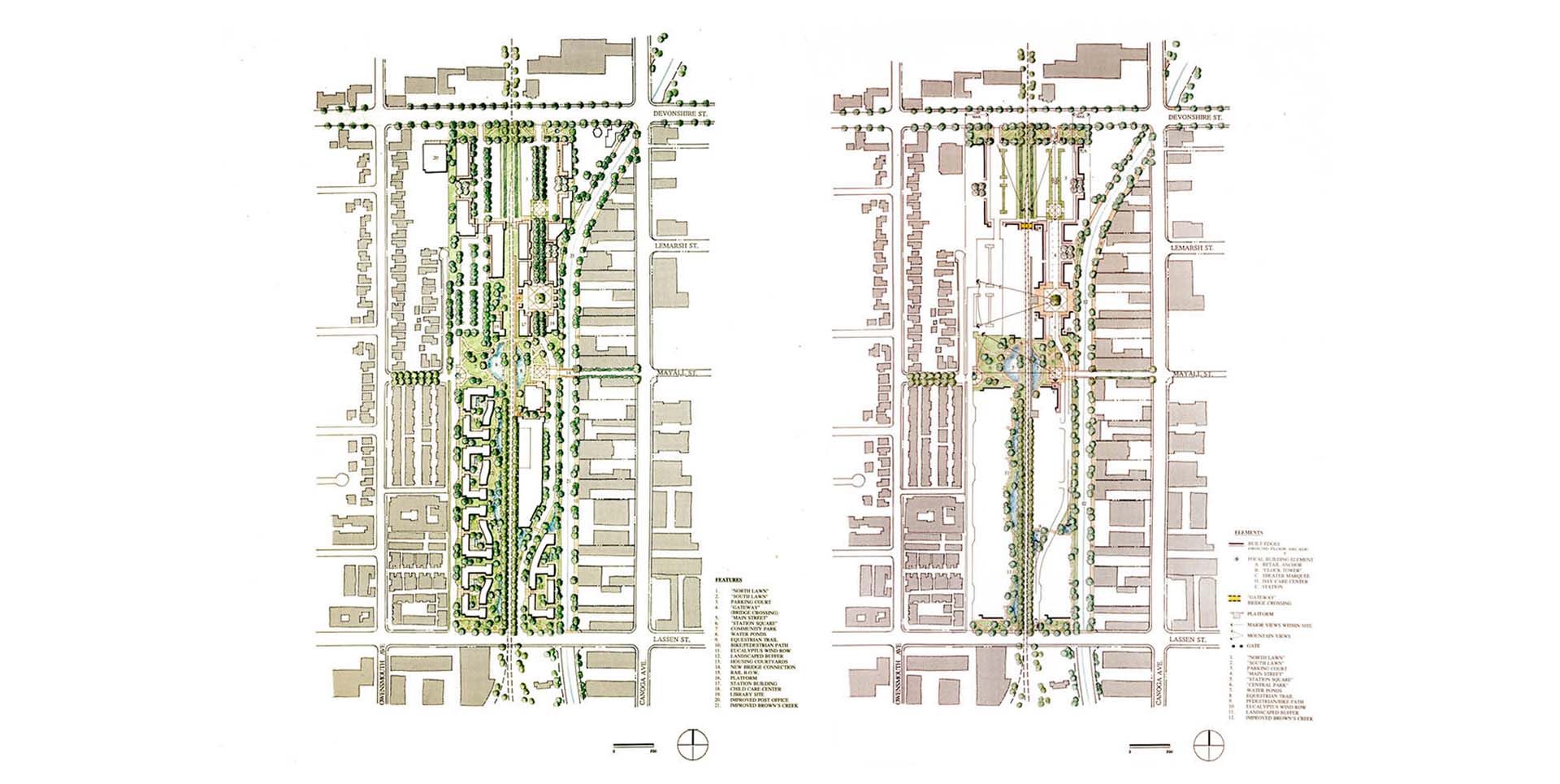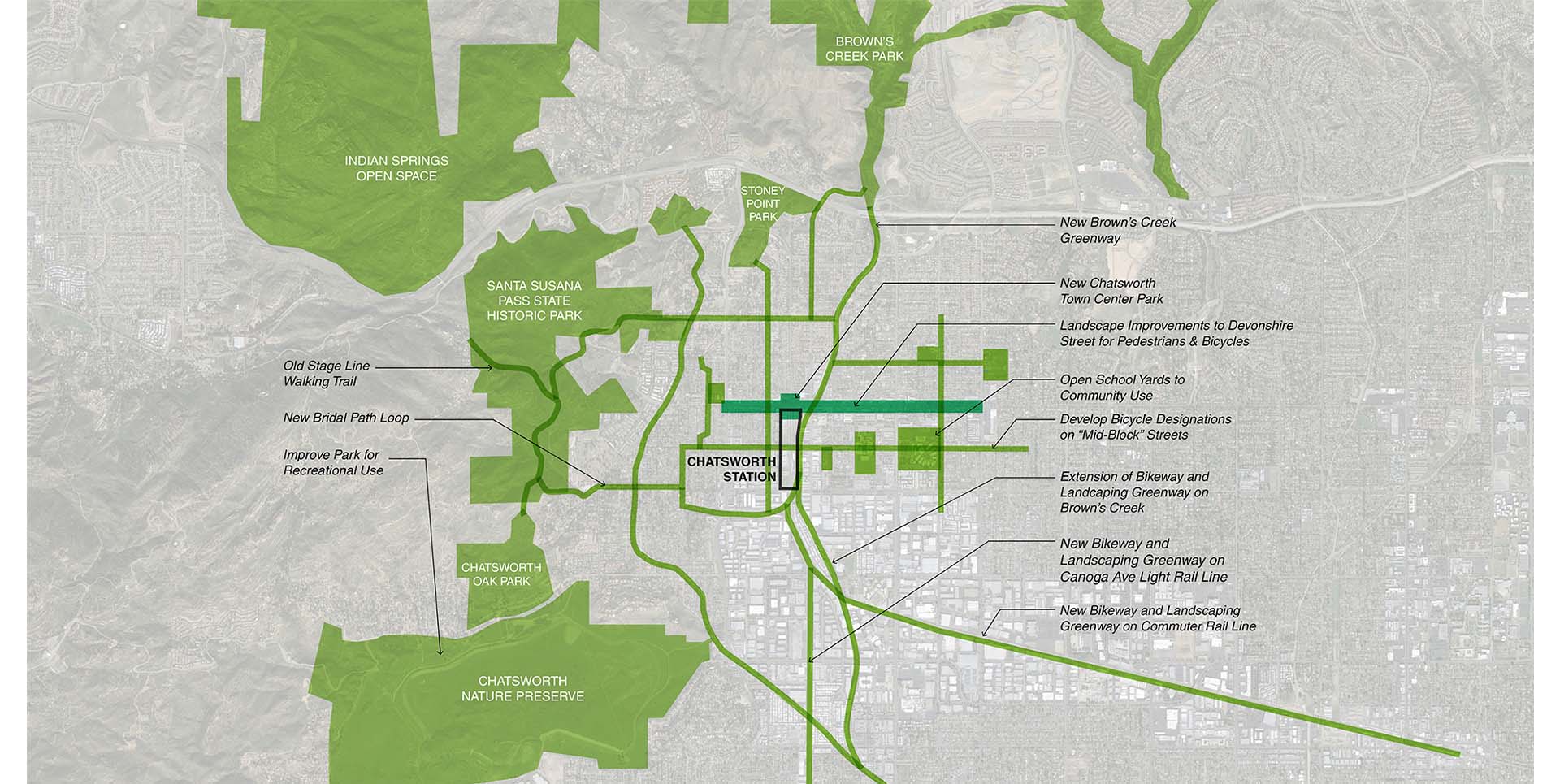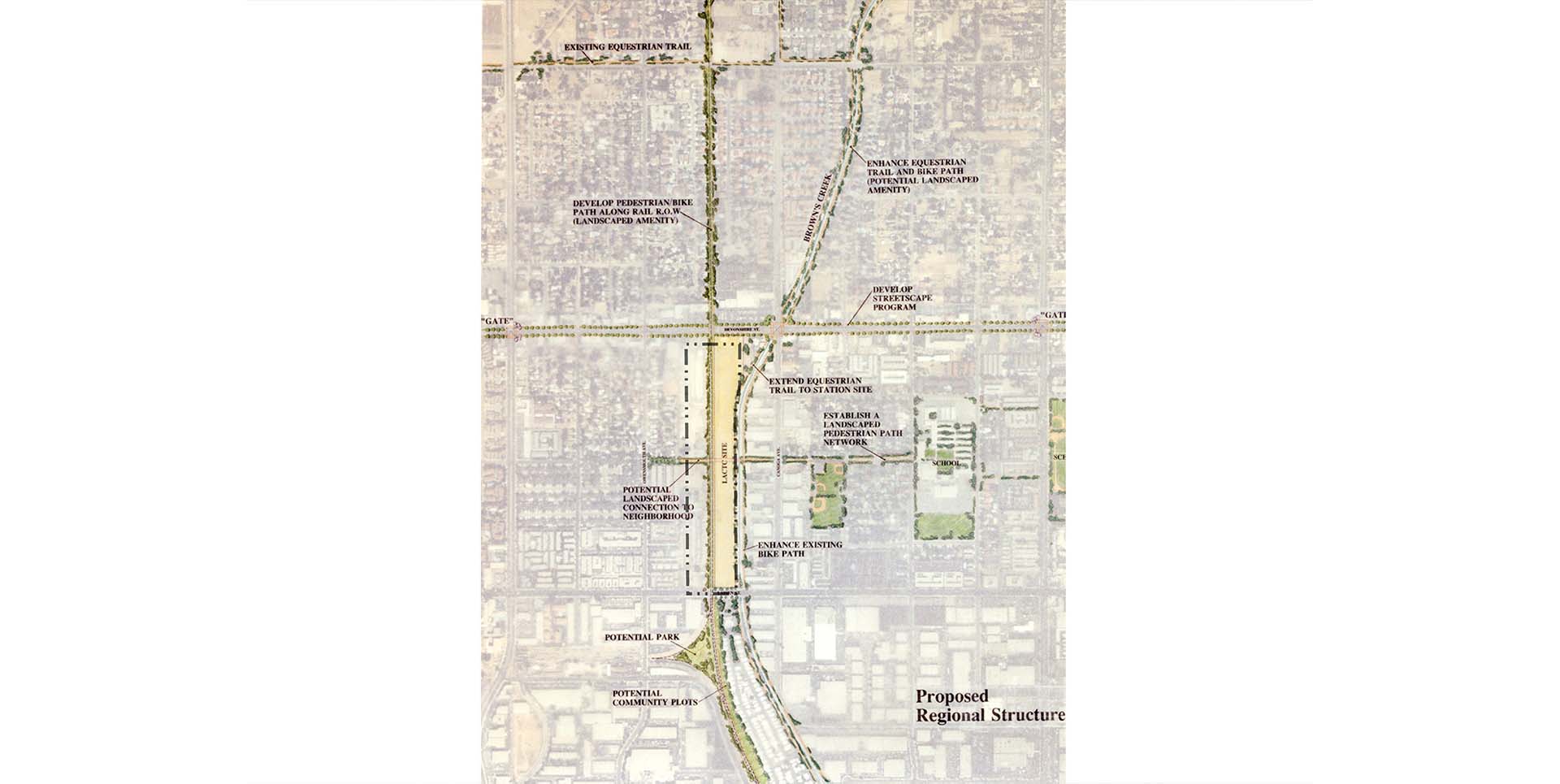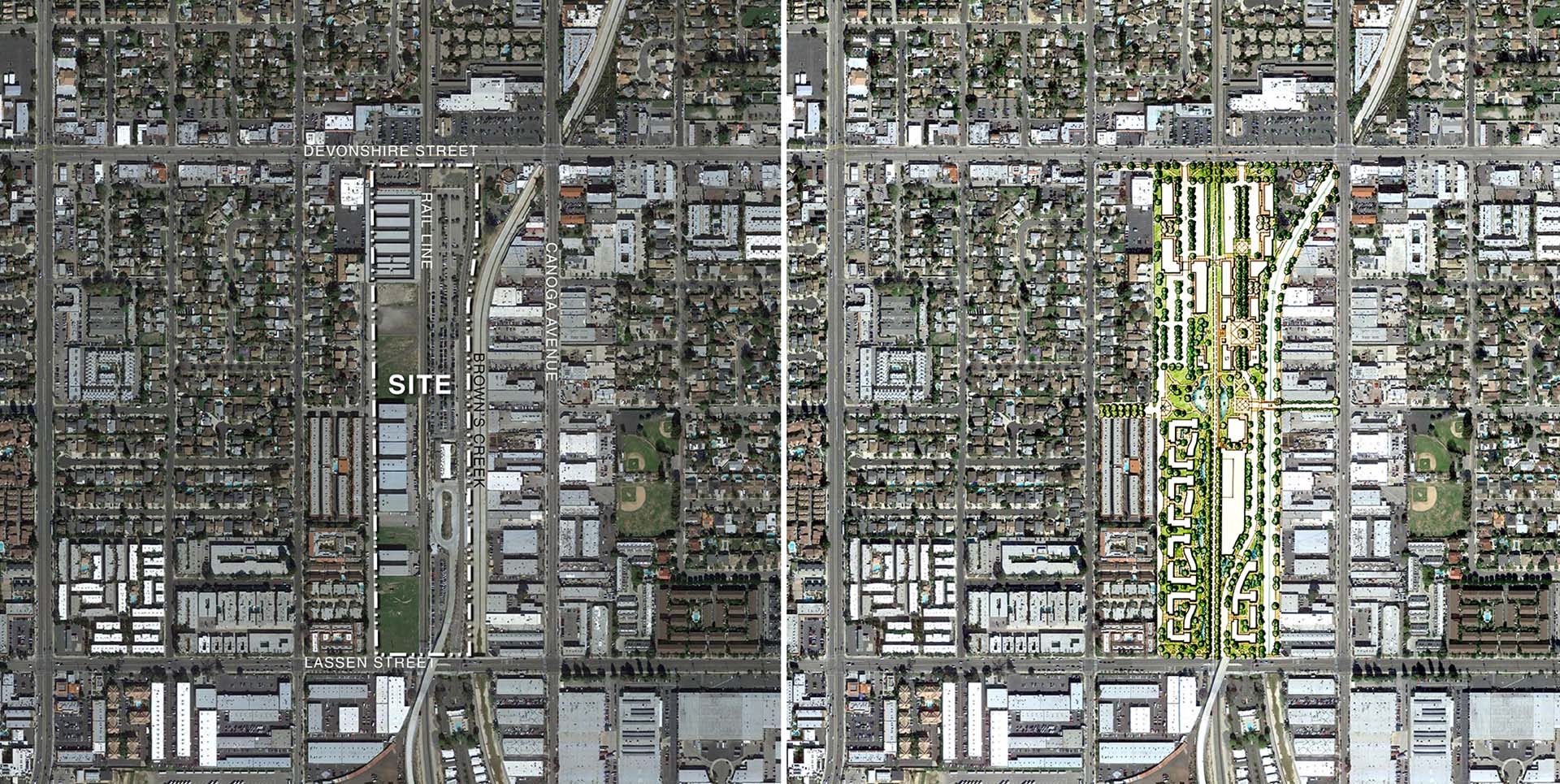Chatsworth Metrolink Station
Location: Chatsworth, California, USA
Client: Metropolitan Transportation Authority
Johnson Fain developed a joint-use master plan for the Chatsworth Metrolink Station, including community serving and revenue-producing uses for the 31-acre station and adjoining site. Specialty retail stores complemented by community serving uses will assist in establishing the site as the center of activity for the community of Chatsworth. A replica of the historic Chatsworth Station will house the Metrolink passenger needs. Other uses which add to the vitality of the site are housing, movie theaters and limited office uses. The master planning process included a series of community workshops as well as extensive interface with the local Council office and the Chatsworth Station Master Plan Task Force.
Inspired by the magnificent rock formations of the Santa Susana Mountains that surround the site and the rich landscape tradition of the region exemplified by the native California Oak, the master plan establishes the site as the focal point of a regional framework of open space and greenways. The site becomes an integral part of a larger landscape and recreation system and connects with pedestrian and bicycle routes as well as extends an existing bridle path system. Landscape improvements, along with design controls for the Devonshire and Lassen Street frontages complement the “Town Center” vision for the site.
Services
Transit-Oriented Mixed-use District Master Planning, Public Engagement, and Design Standards & Guidelines
Program
Metrolink Station, 260 residential units, 65,000 sf retail/ commercial, 216,000 sf office, 46,000 sf community/ civic
Site Area
14.6 acres controlled by the Metropolitan Transportation Authority, and an adjoining 16.75-acre parcel
Similar Projects
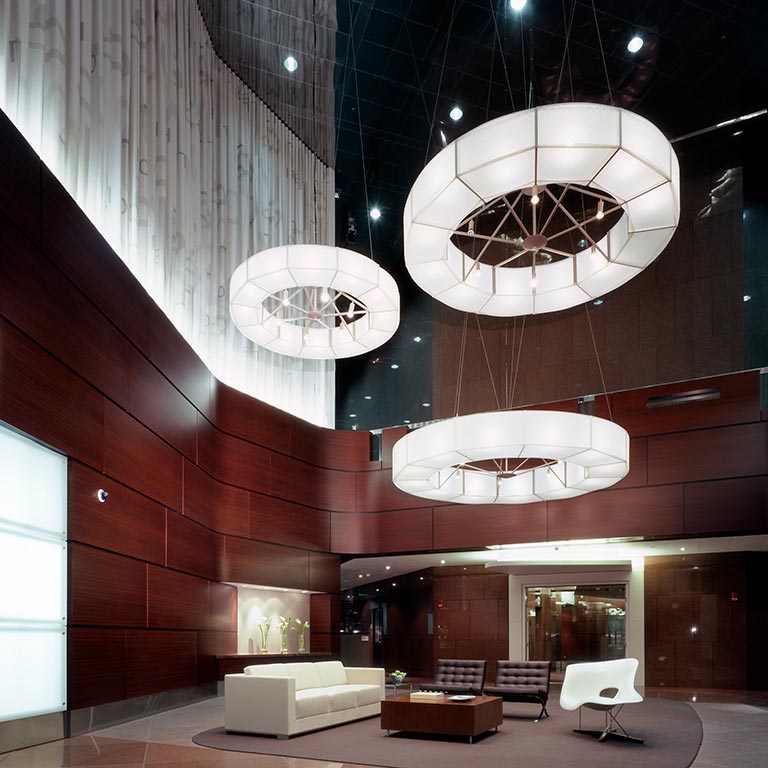
1100 Wilshire Boulevard
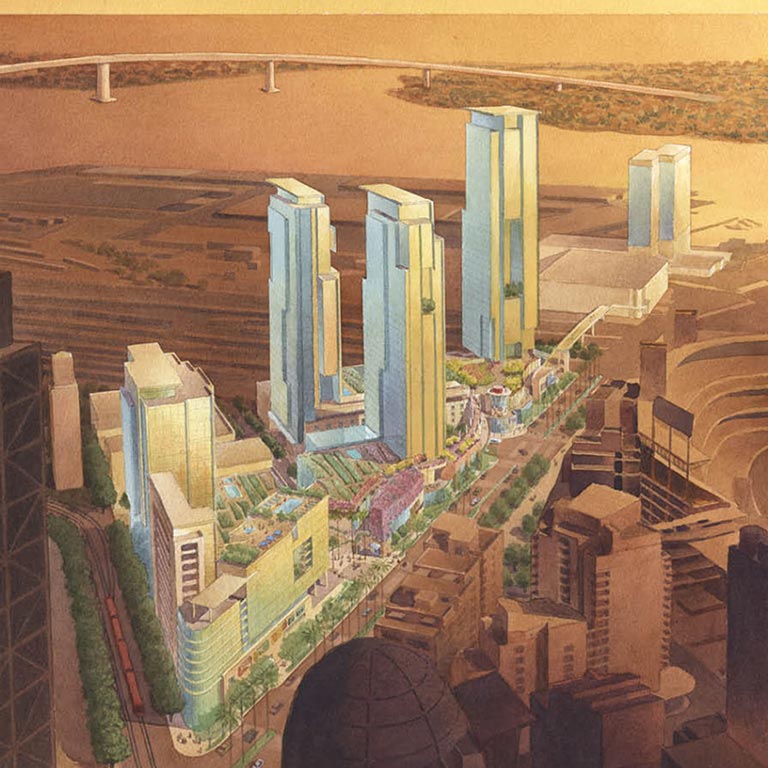
Ballpark Village
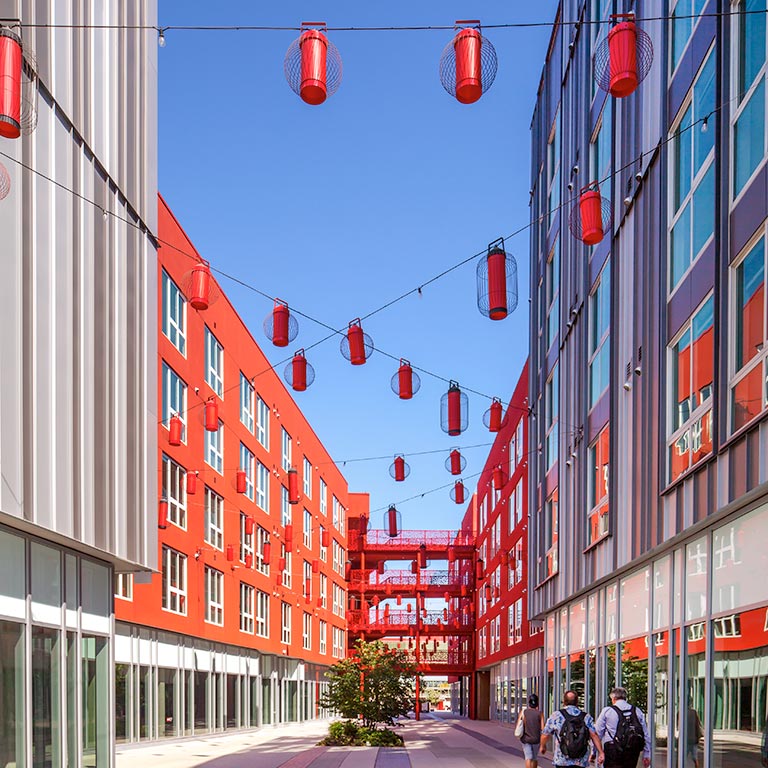
Blossom Plaza
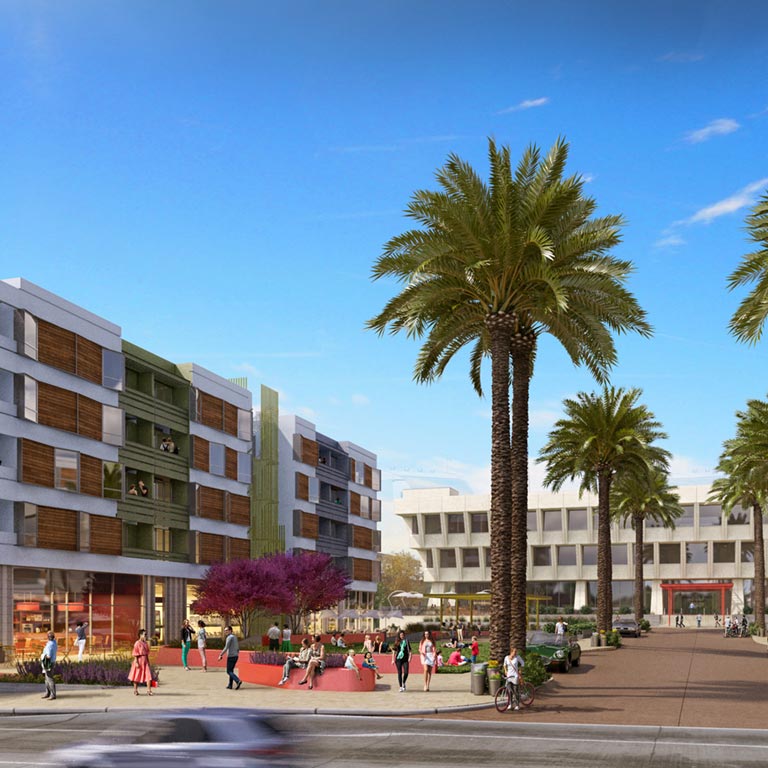
Citrus Commons
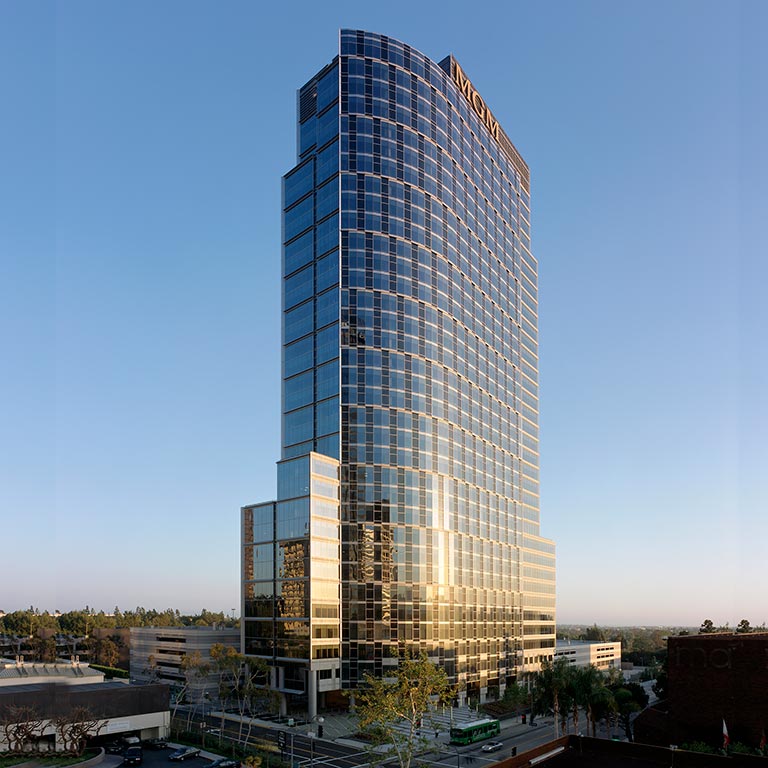
Constellation Place
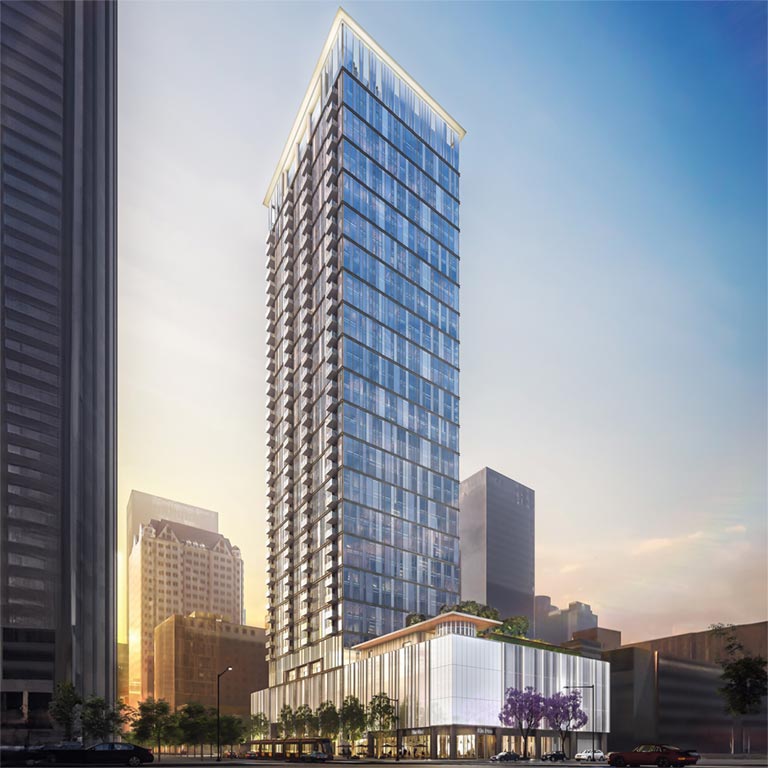
Figueroa Eight
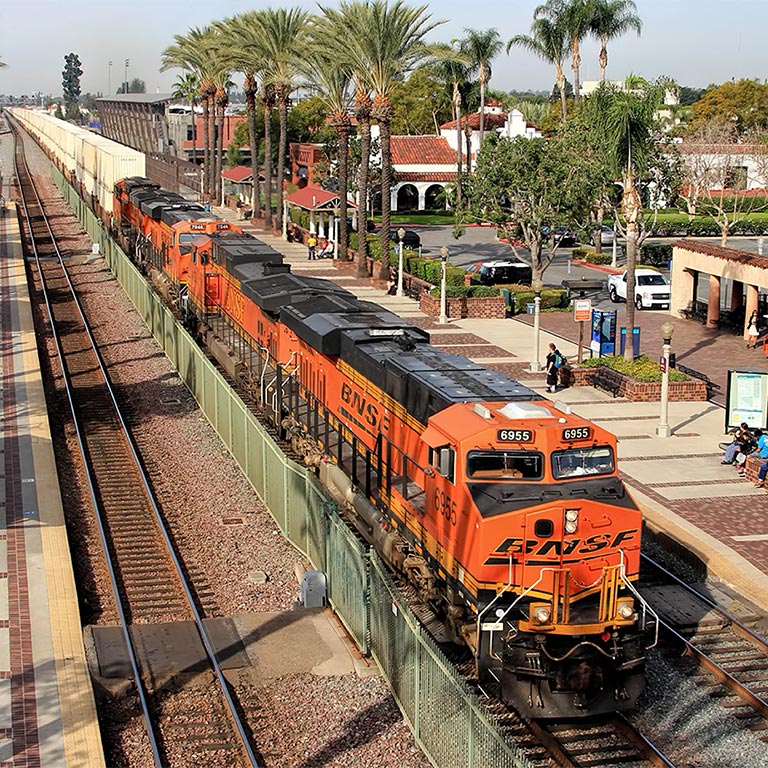
Fullerton Transportation Center
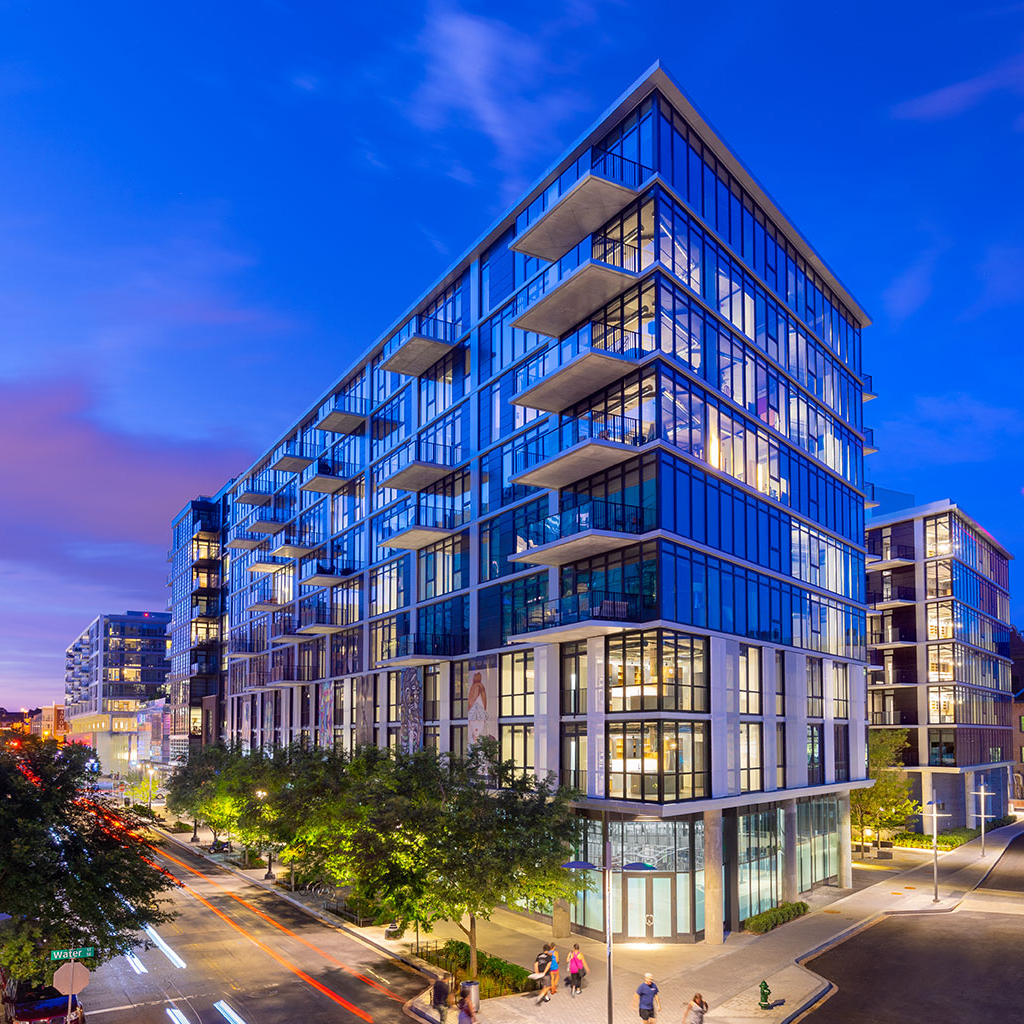
Guild
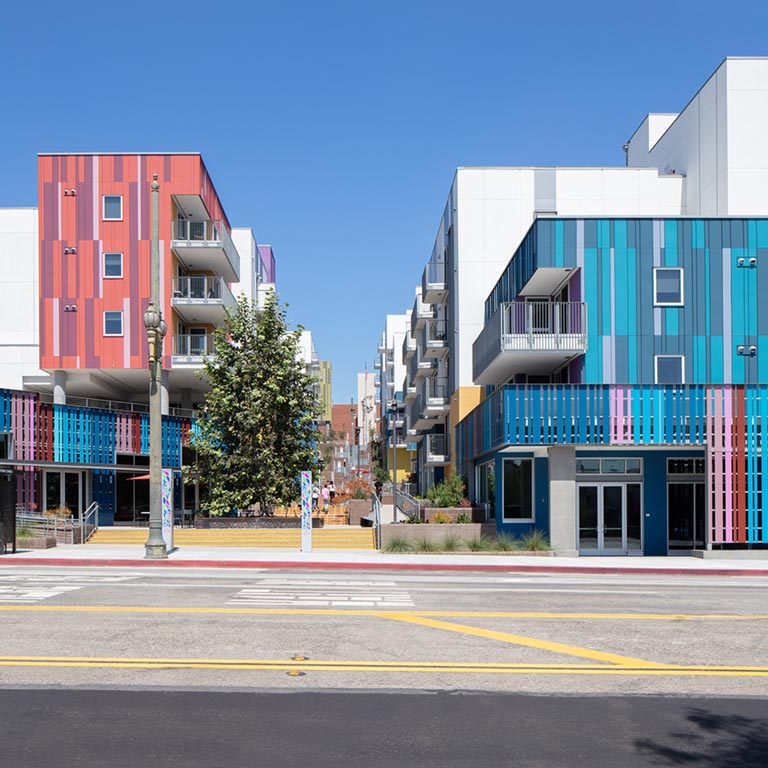
LA Plaza Village
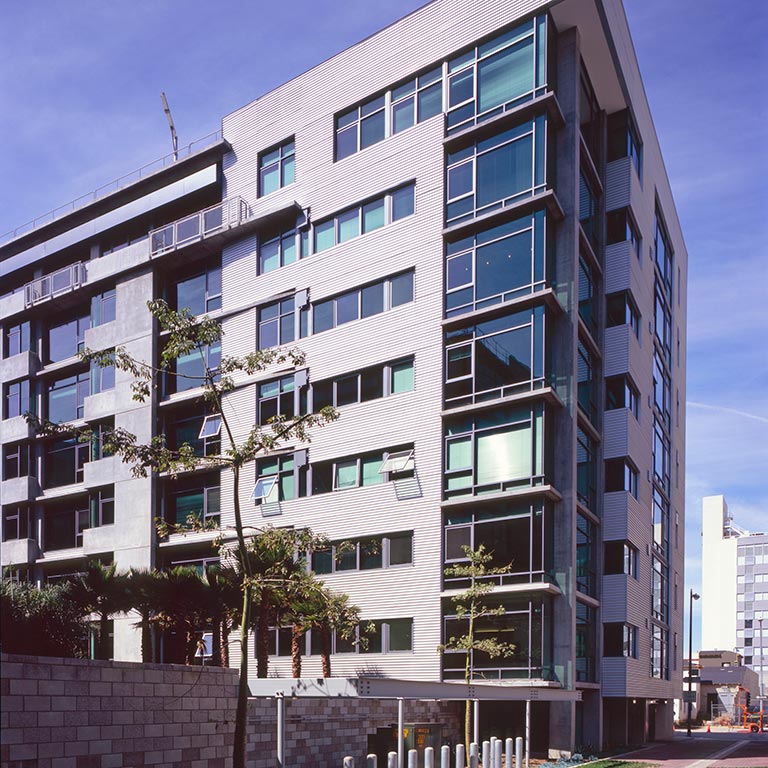
Metropolitan Lofts
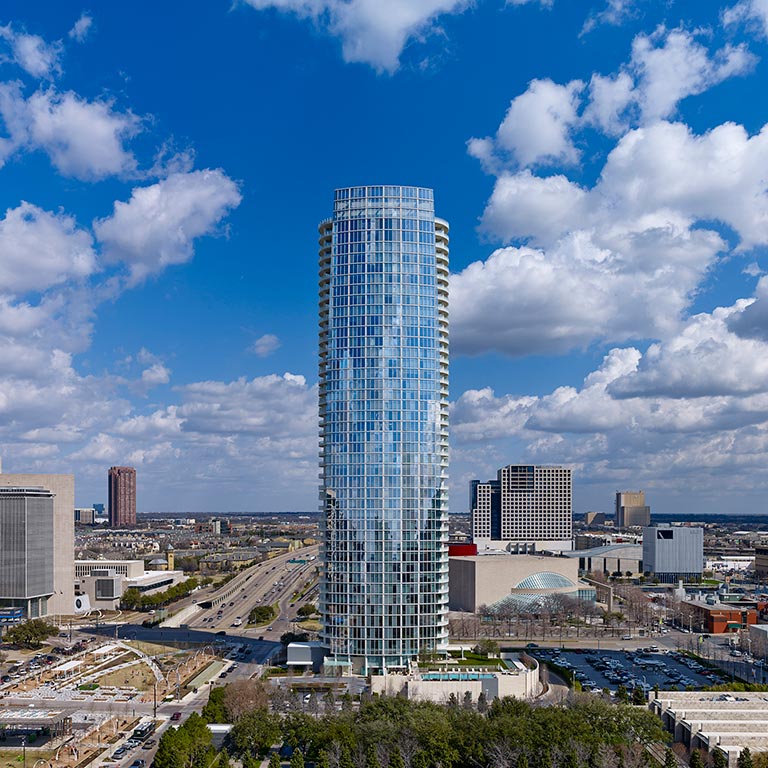
Museum Tower
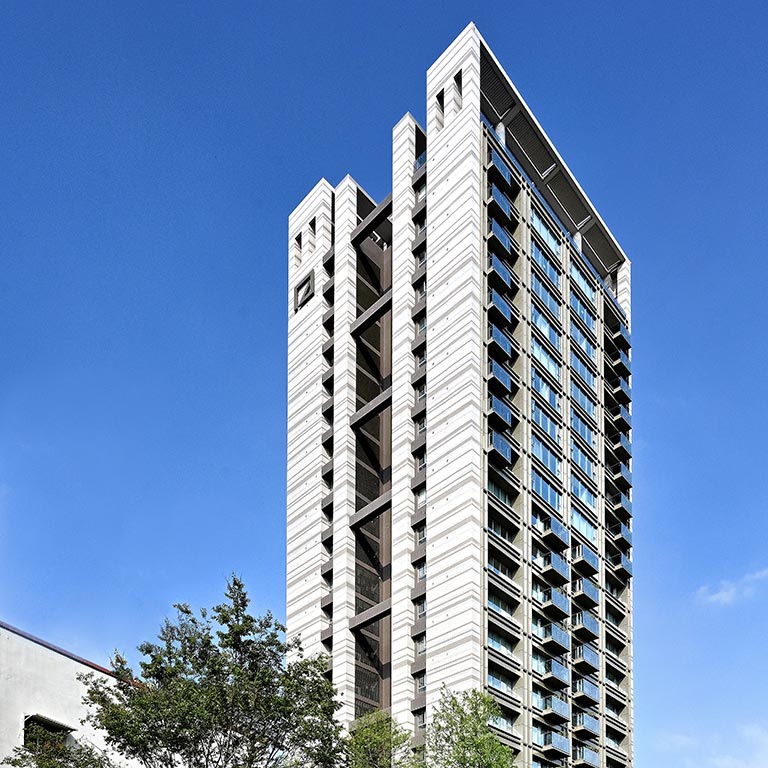
Nantun
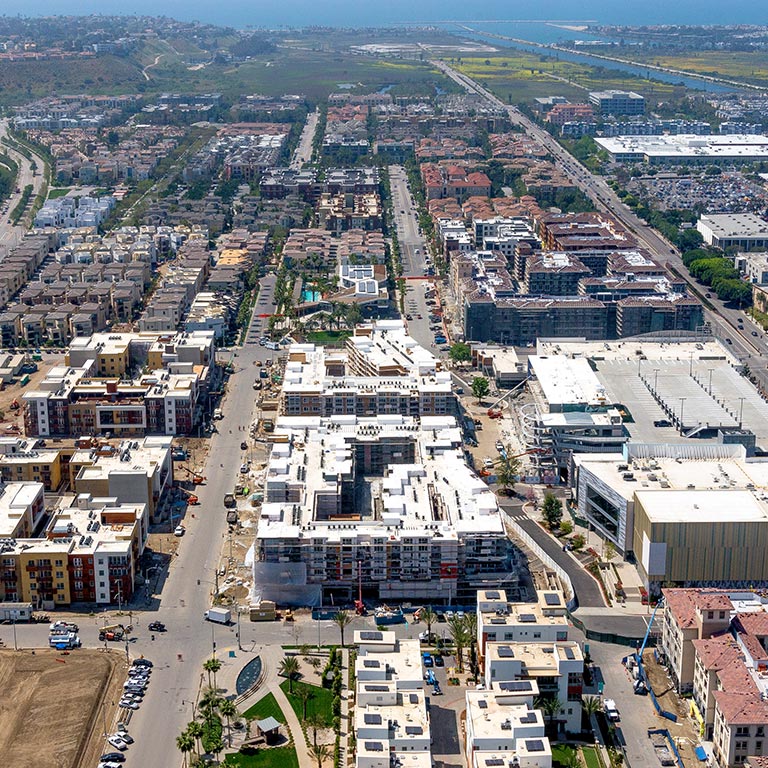
Playa Vista Phase II
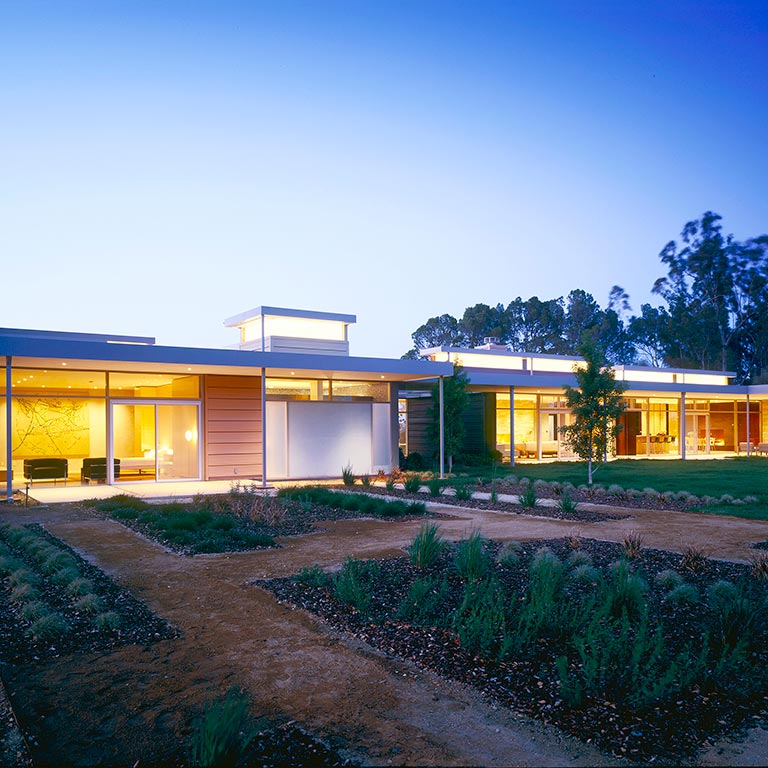
Private Residence – Los Altos Hills
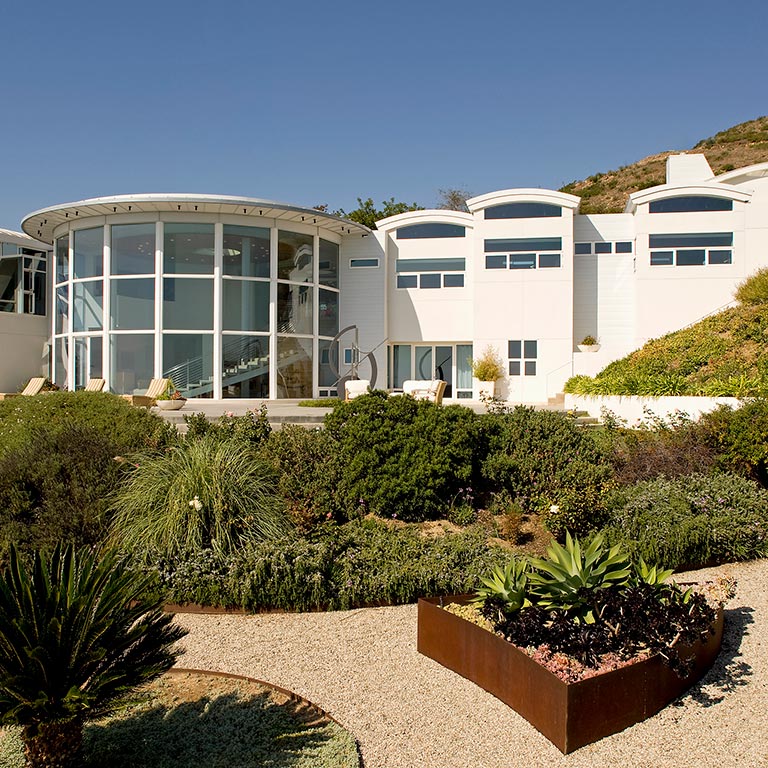
Private Residence – Malibu
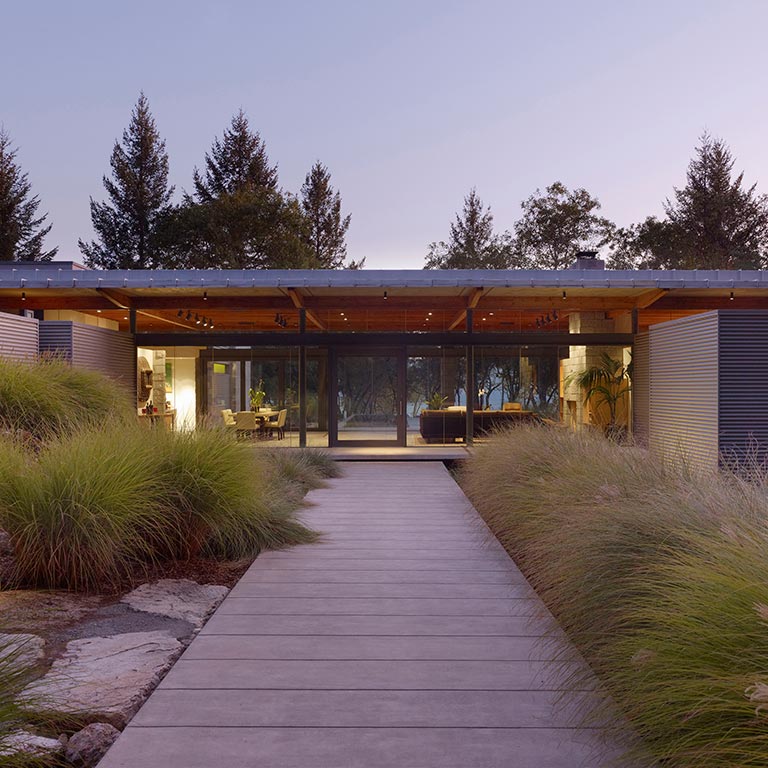
Private Residence – Rutherford
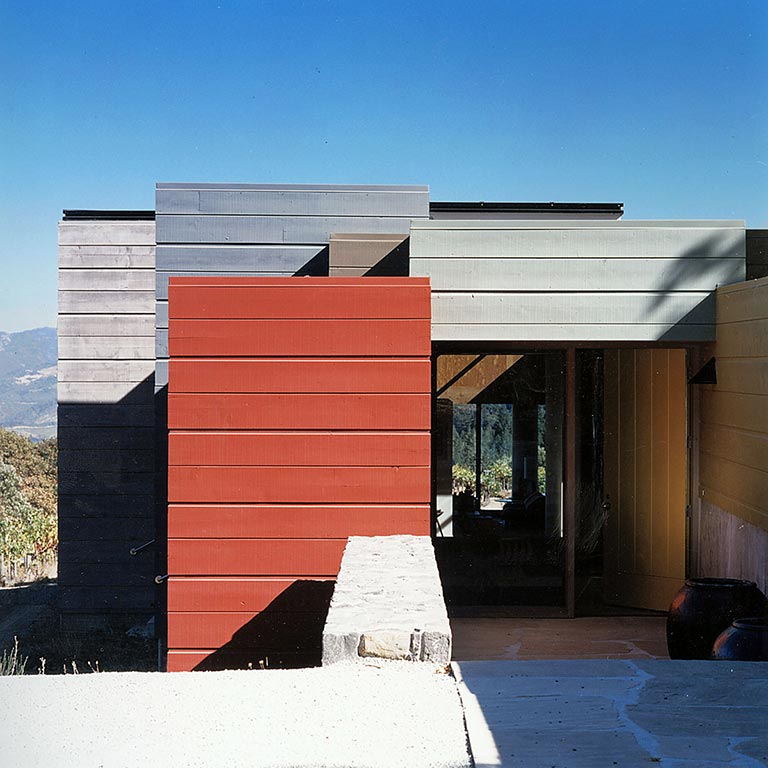
Private Residence – St. Helena
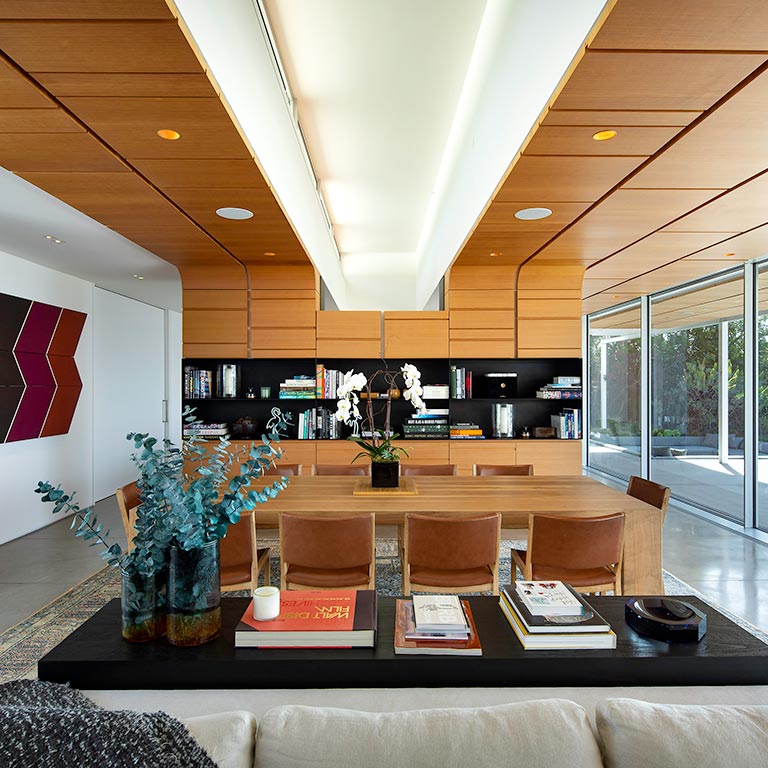
Private Residence – Beverly Hills
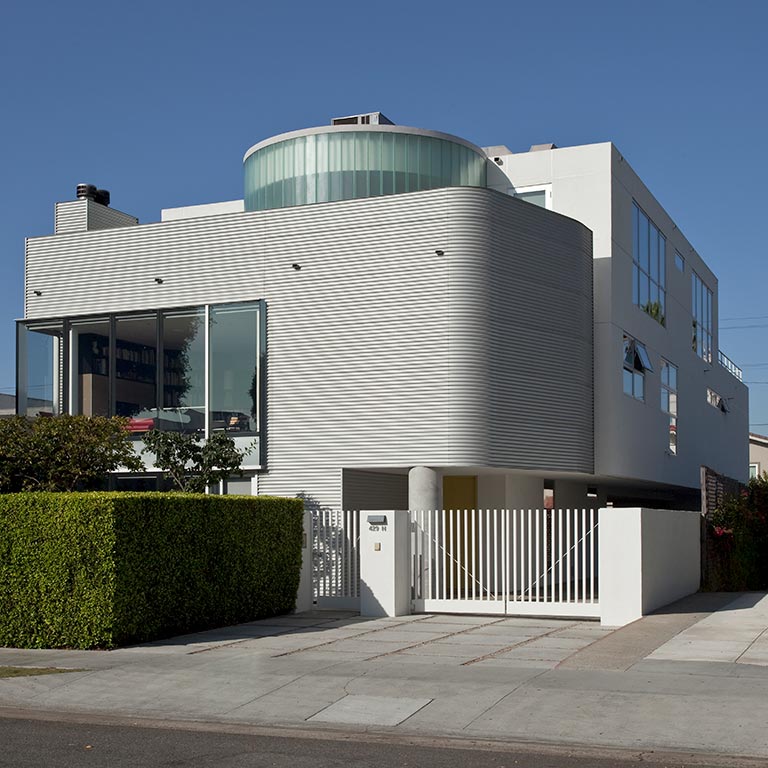
Private Residence – Larchmont Village
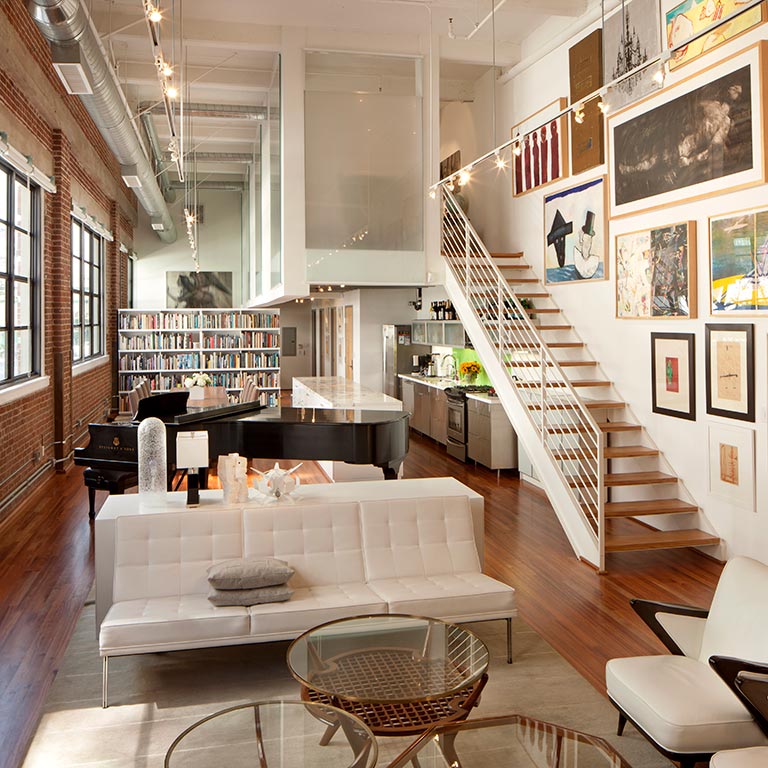
Private Residence – Los Angeles
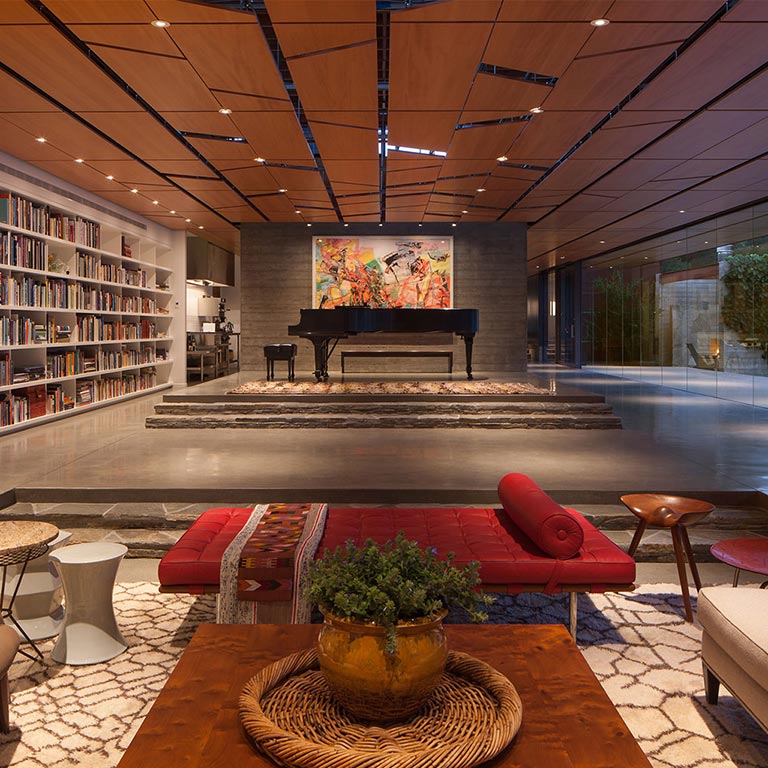
Private Residence – Ojai
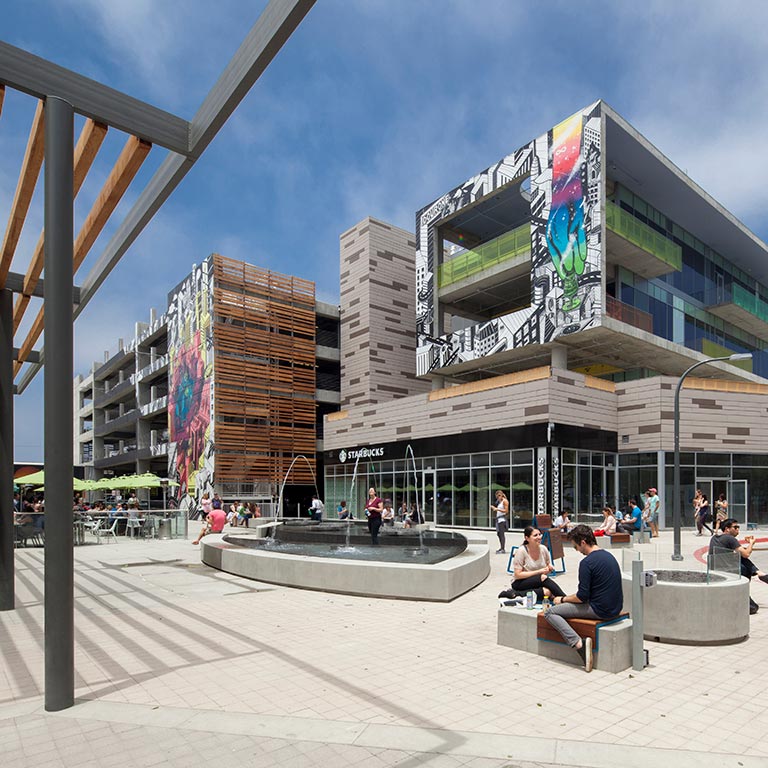
Runway At Playa Vista
Silicon Live
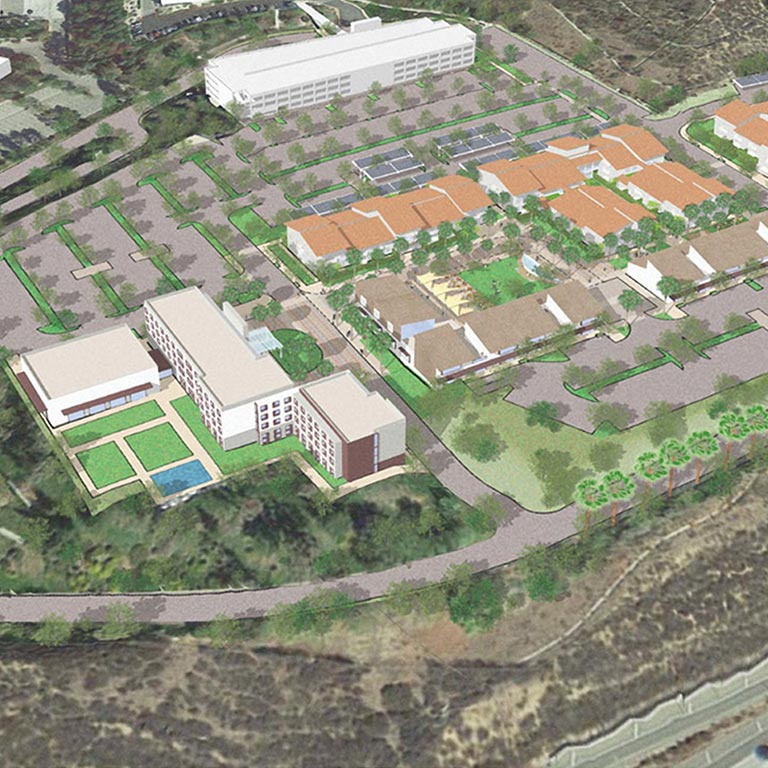
Simi Valley Master Plan
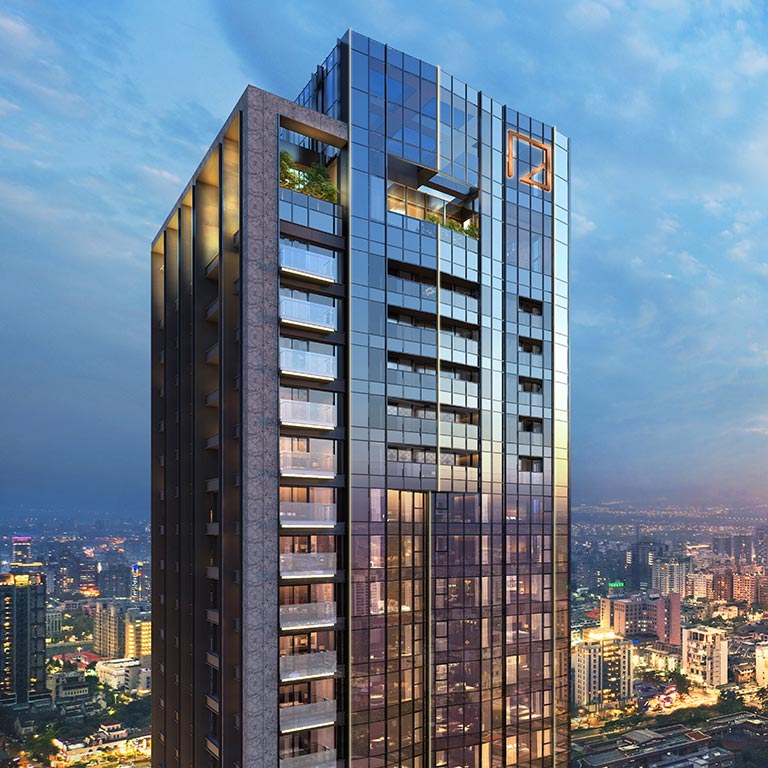
Sky Tower
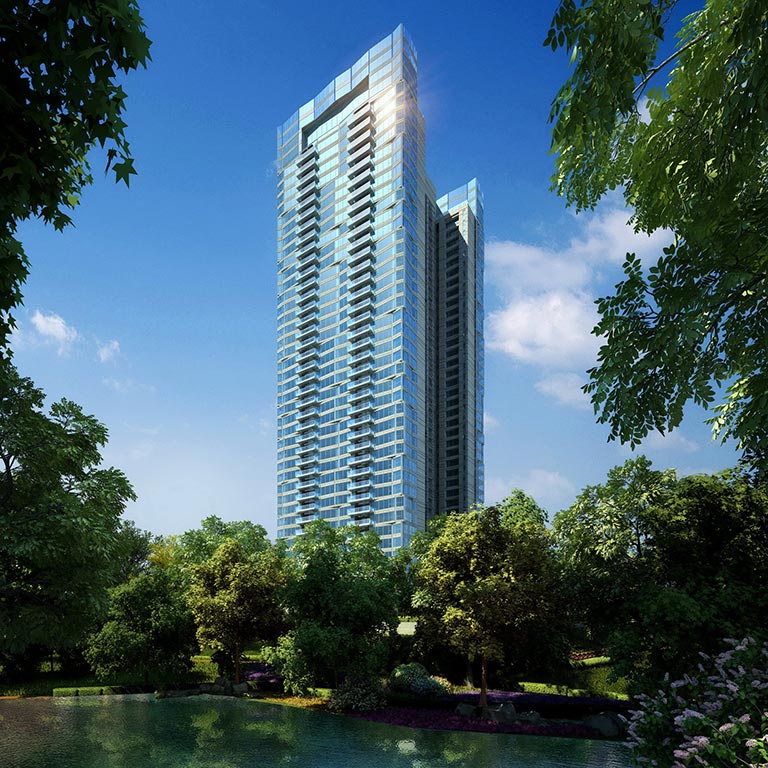
Solitaire Towers
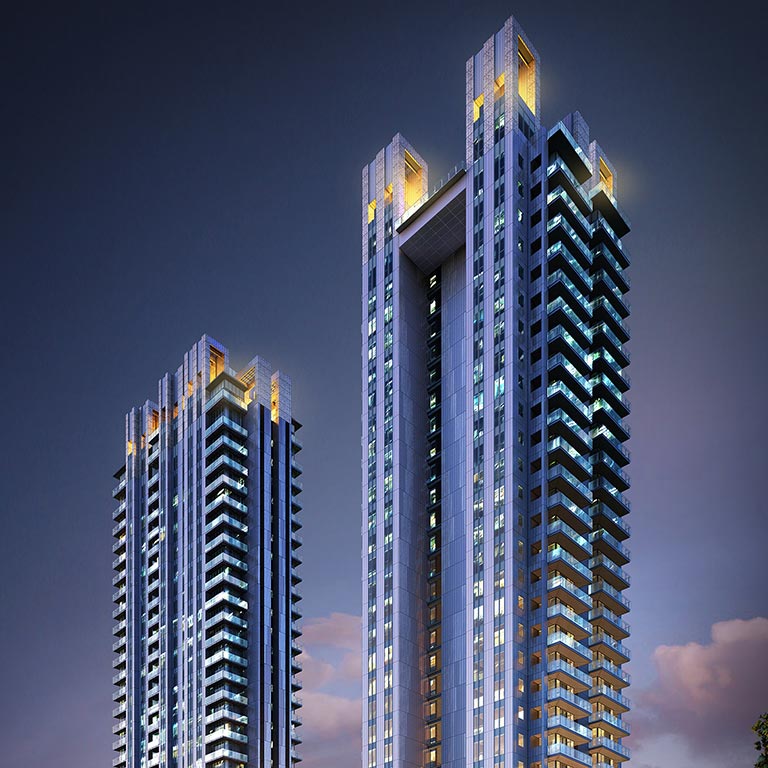
Verde Two
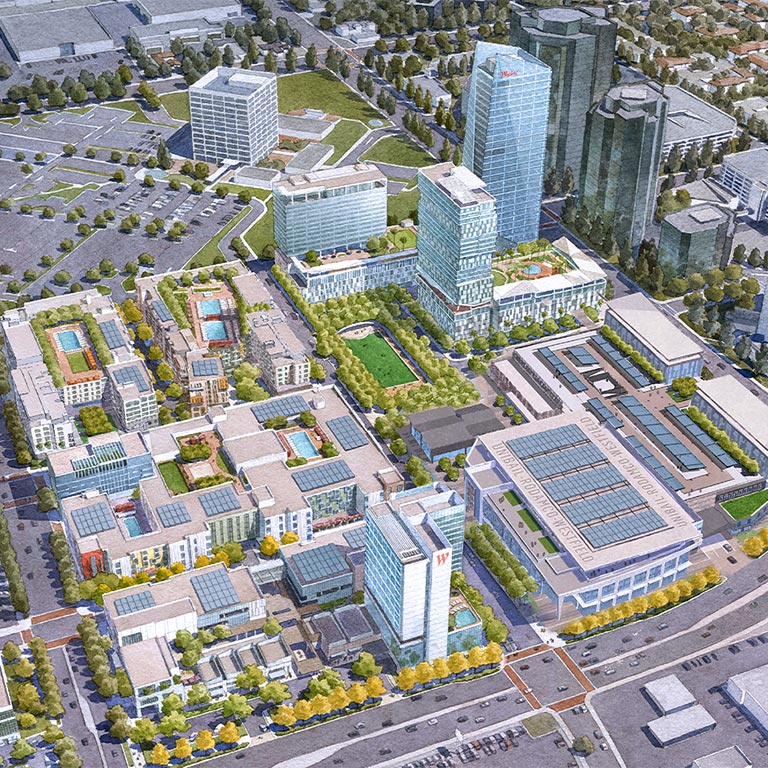
Westfield Promenade
Unlock your Vision
Creative endeavors begin with great friendships. Discover how Johnson Fain can work with your group to translate an idea into an award-winning, community engaging environment.
