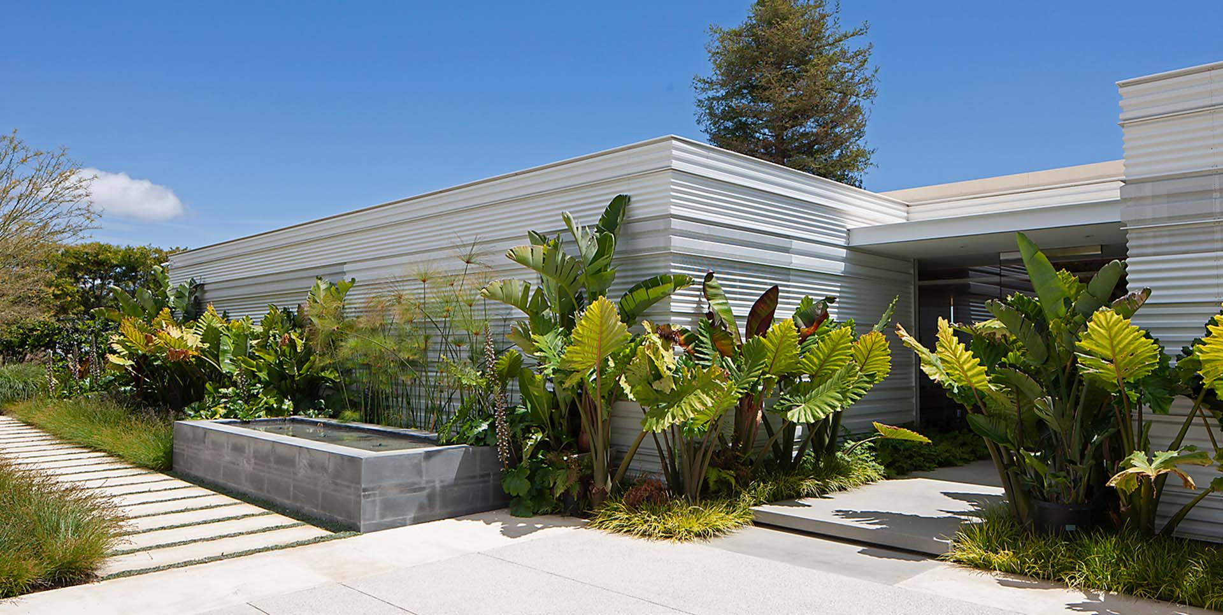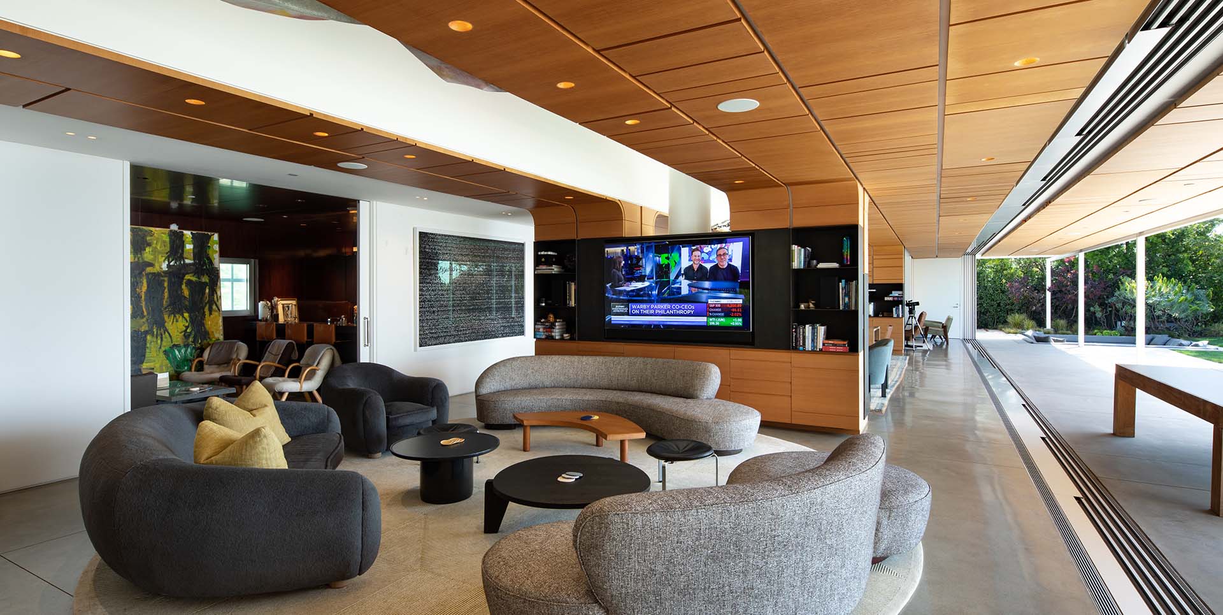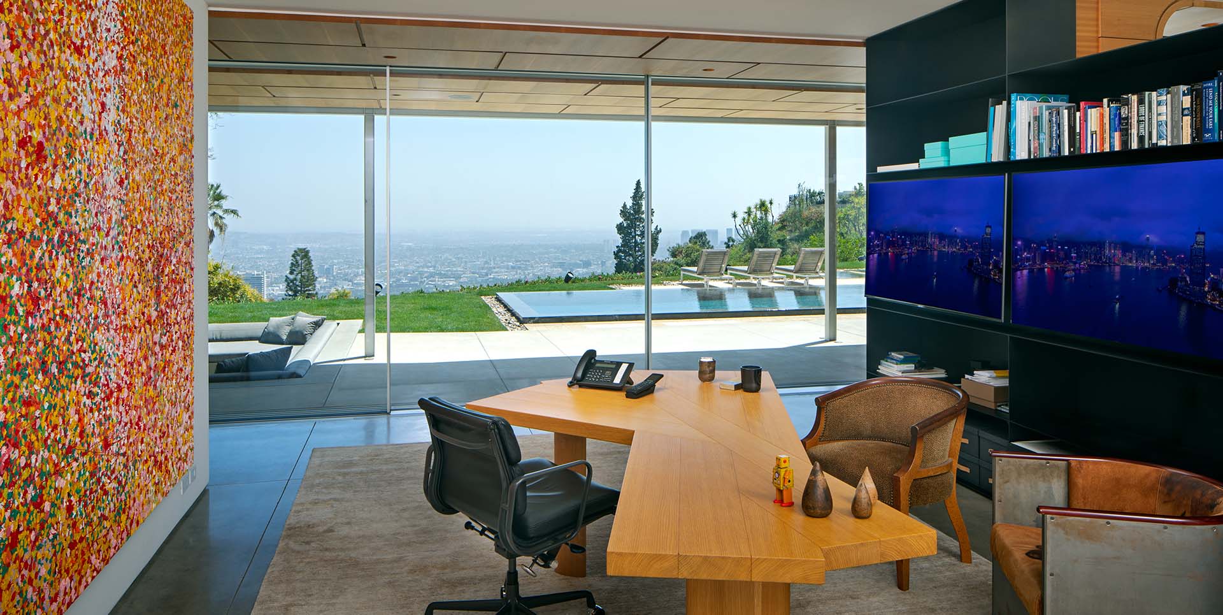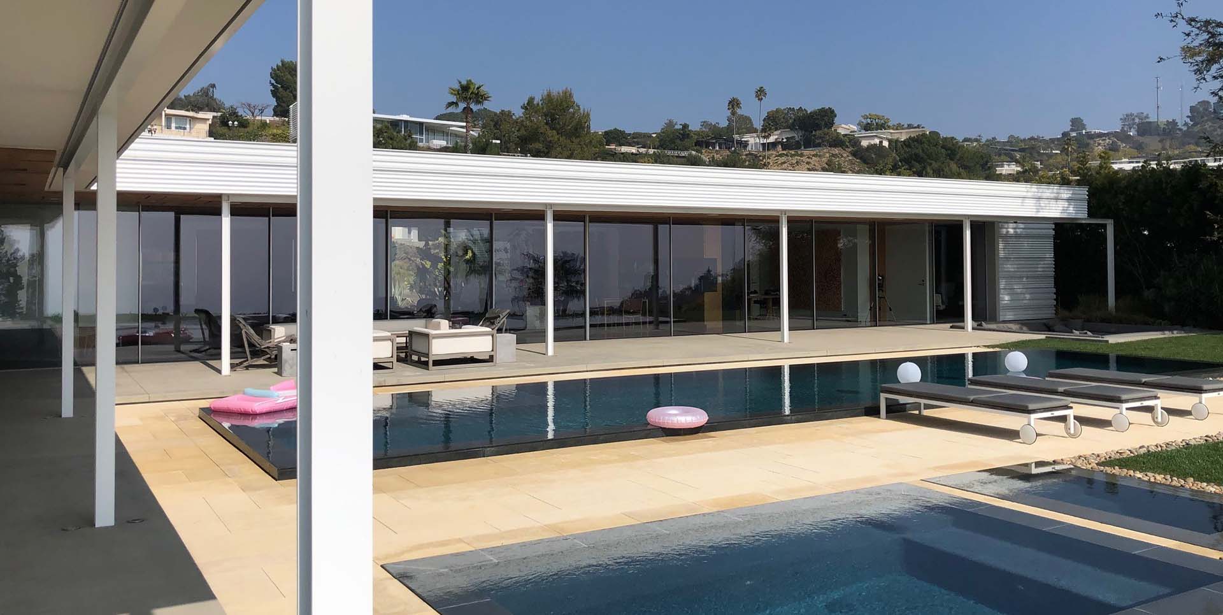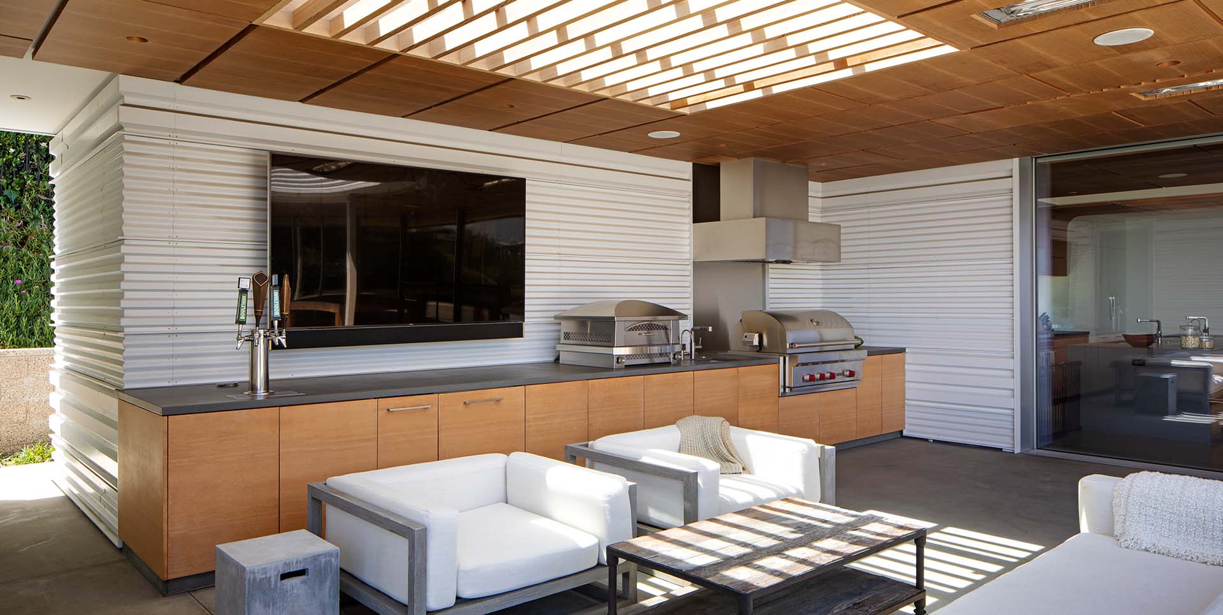Private Residence – Beverly Hills
Location: Beverly Hills, California
Client: Private Owner
This new 6,000 square foot single-story home is located in the Trousdale Estates on the hillside above Beverly Hills. The neighborhood, largely built out in the 1950s and 60s, is notable for its range of Mid-Century Modern houses and the original building was demolished and rebuilt. The main house and guest facilities are connected by broad overhangs that shelter outdoor activities from the sun and frame expansive views of the Los Angeles basin below. Floor-to-ceiling glass panels on the southern side of the living areas slide to fully open the home’s interior to the outside. In the rear yard is a zero-edge swimming pool and spa, outdoor kitchen, barbecue and fire pit.
The interior of the house contains three bedrooms, five bathrooms, media room, bar, office, sauna and steam room, and a three-car garage. The finish palette is restrained with polished concrete floors, blackened steel cabinetry and quarter-sawn Douglas fir ceilings and walls. A central clerestory runs the length of the house bringing in natural light and connecting the living areas of the open plan.
Services
Residential Architectural & Interior Design Services
Similar Projects
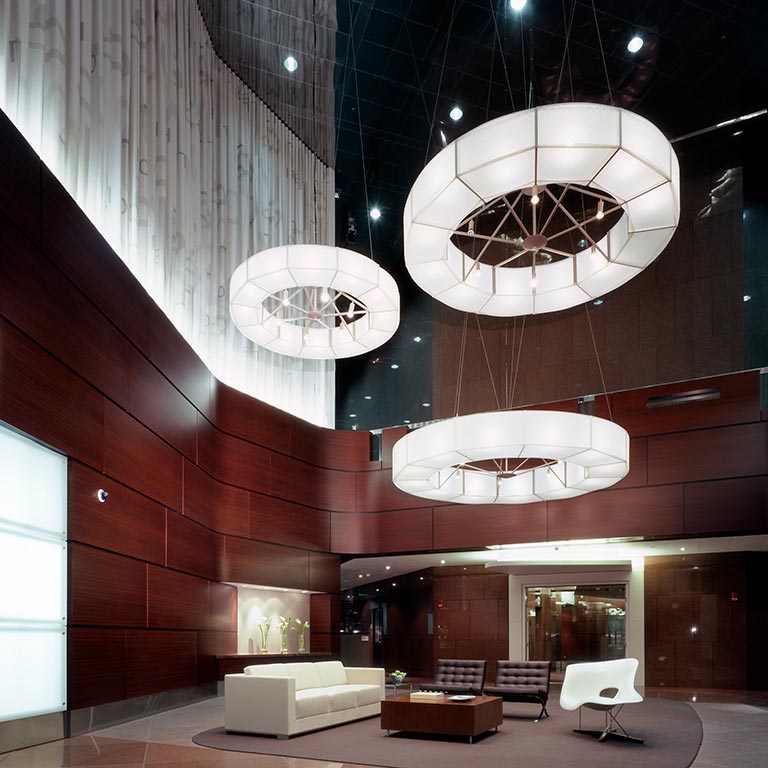
1100 Wilshire Boulevard
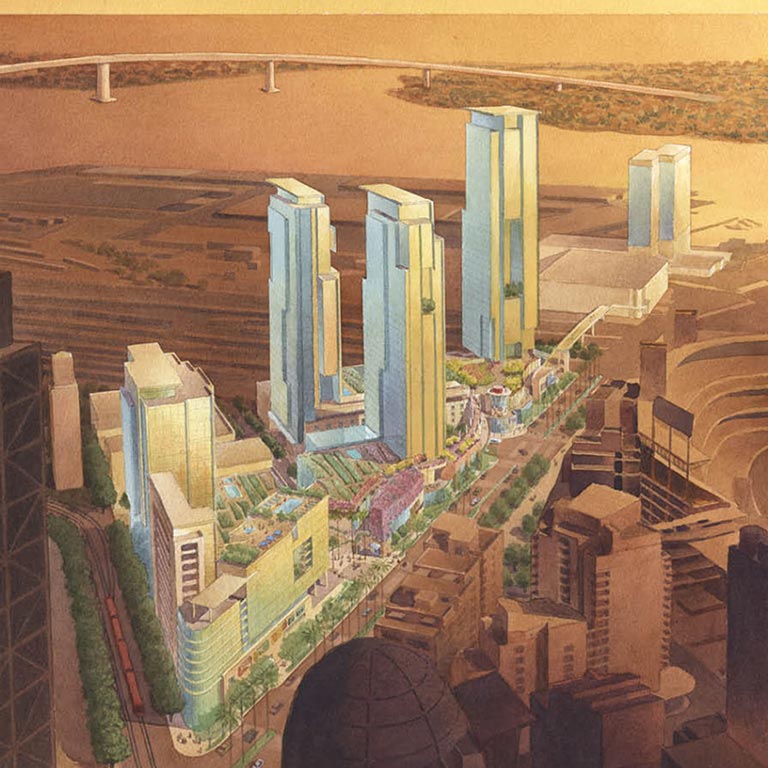
Ballpark Village
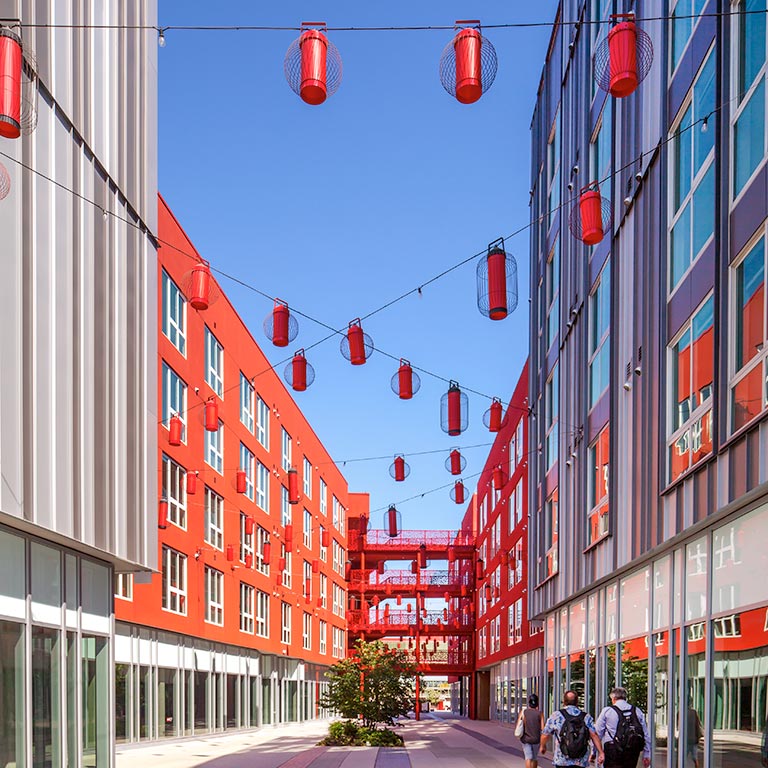
Blossom Plaza
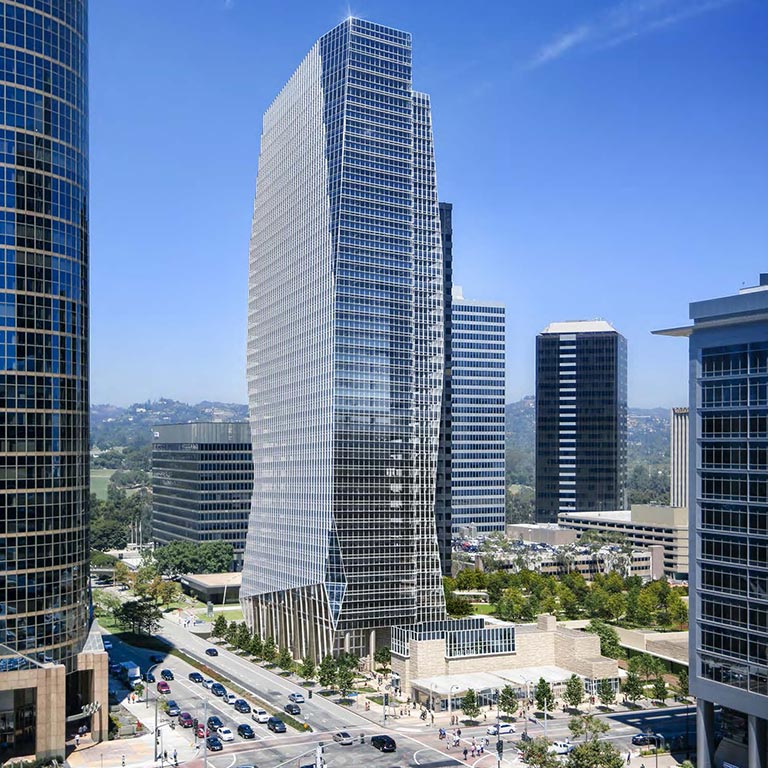
Century City Center
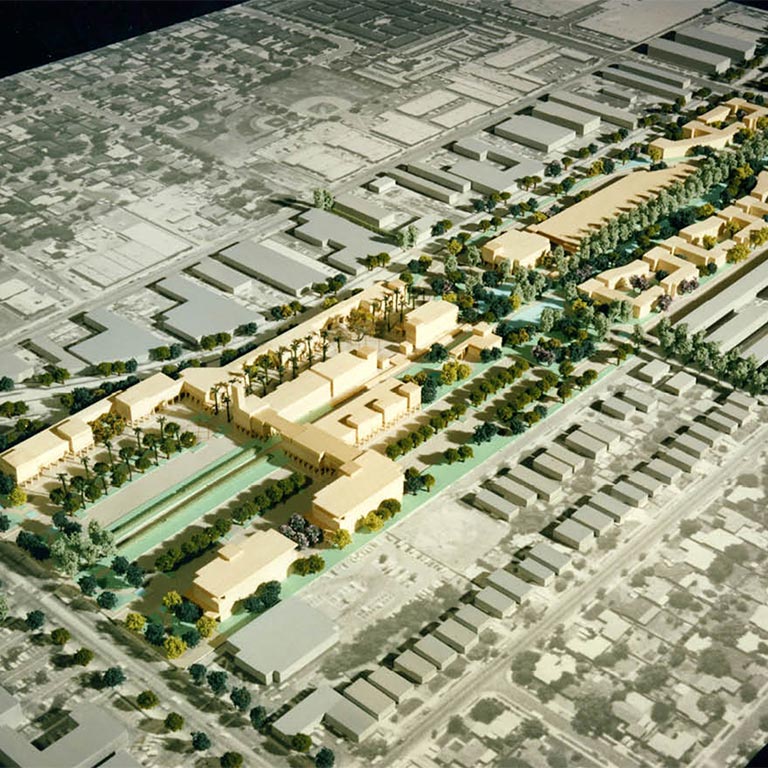
Chatsworth Metrolink Station
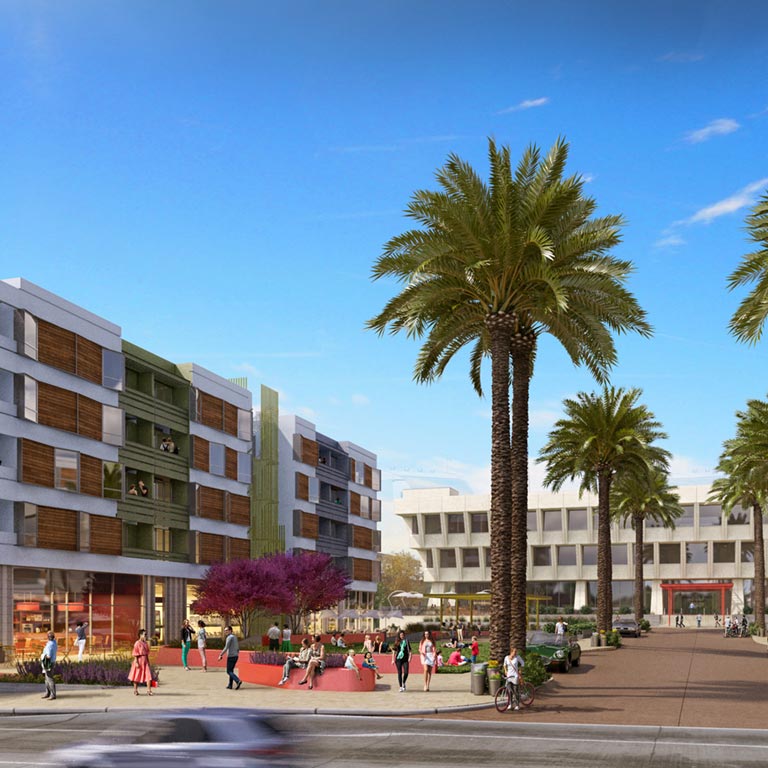
Citrus Commons
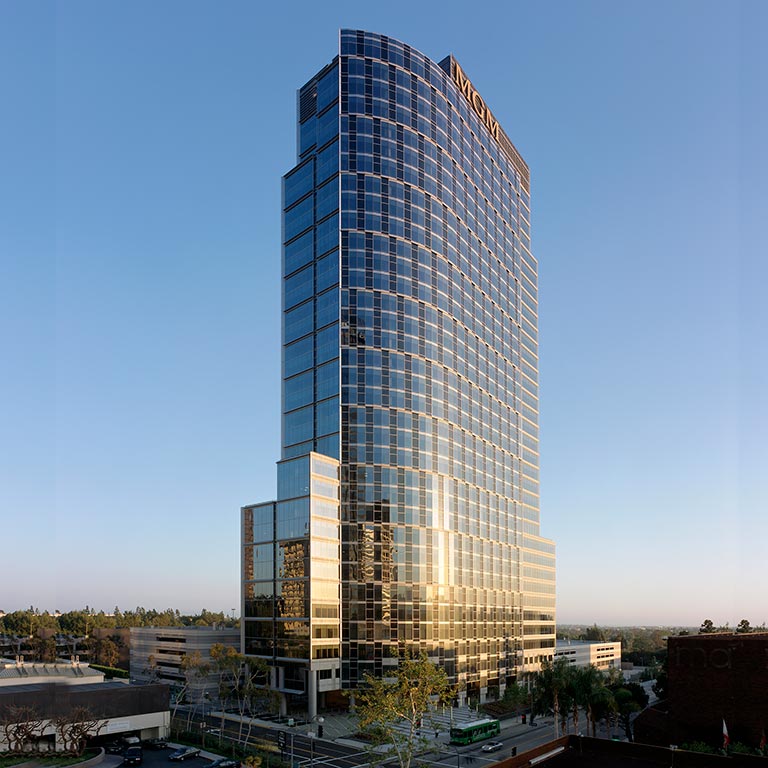
Constellation Place
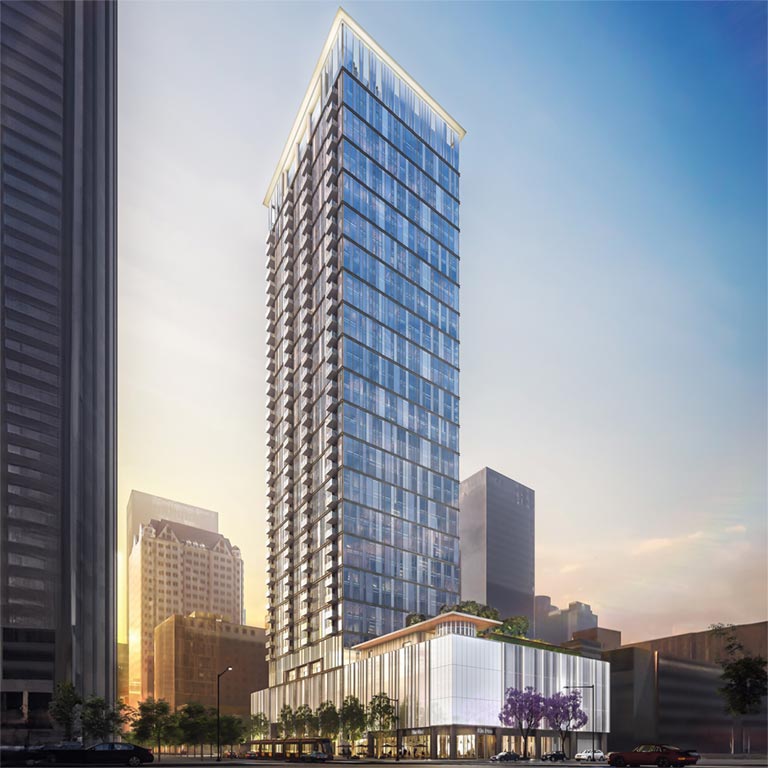
Figueroa Eight
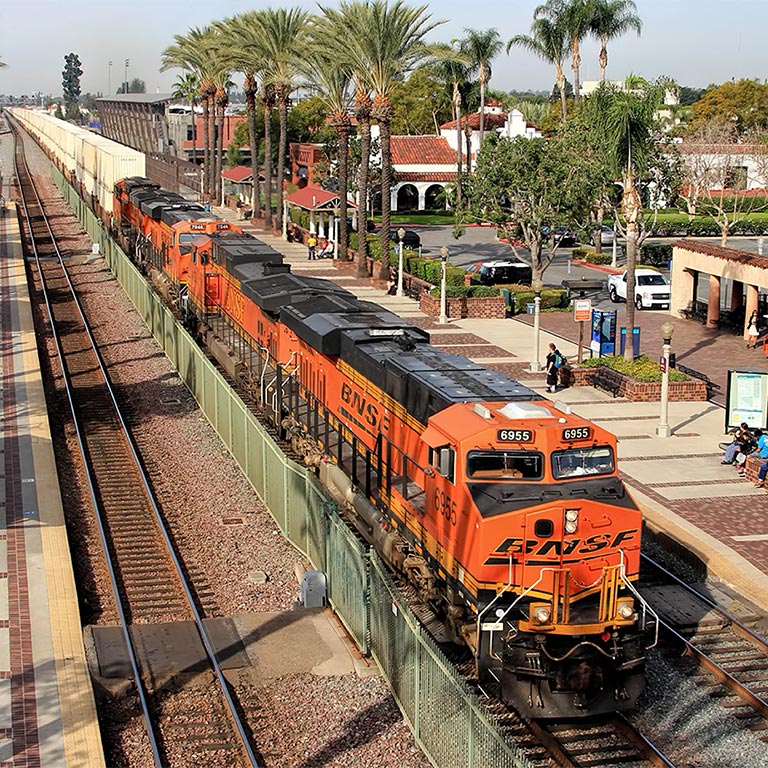
Fullerton Transportation Center
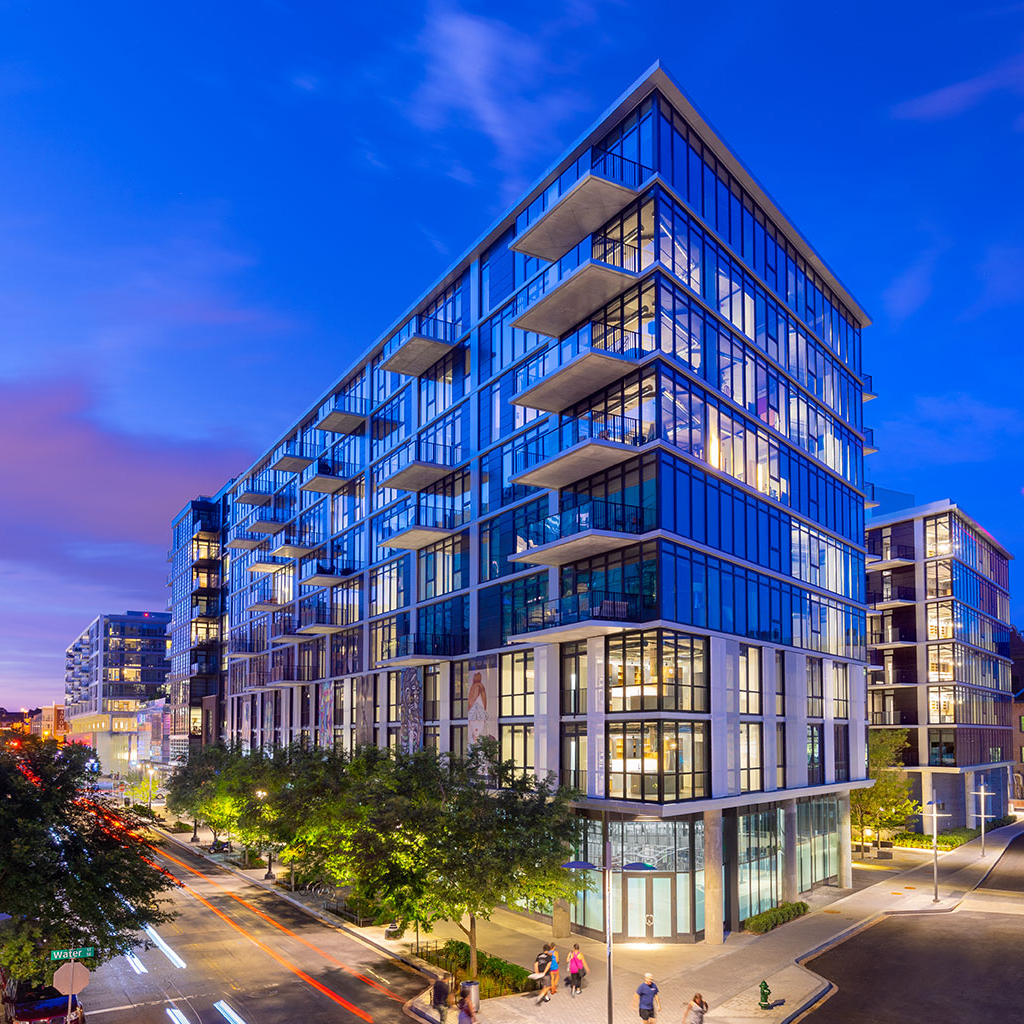
Guild
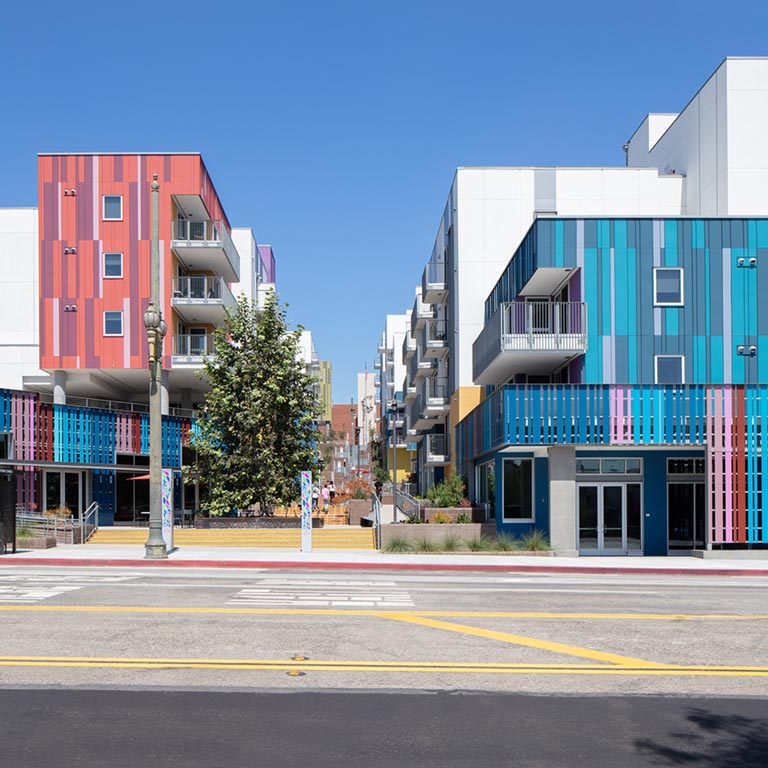
LA Plaza Village
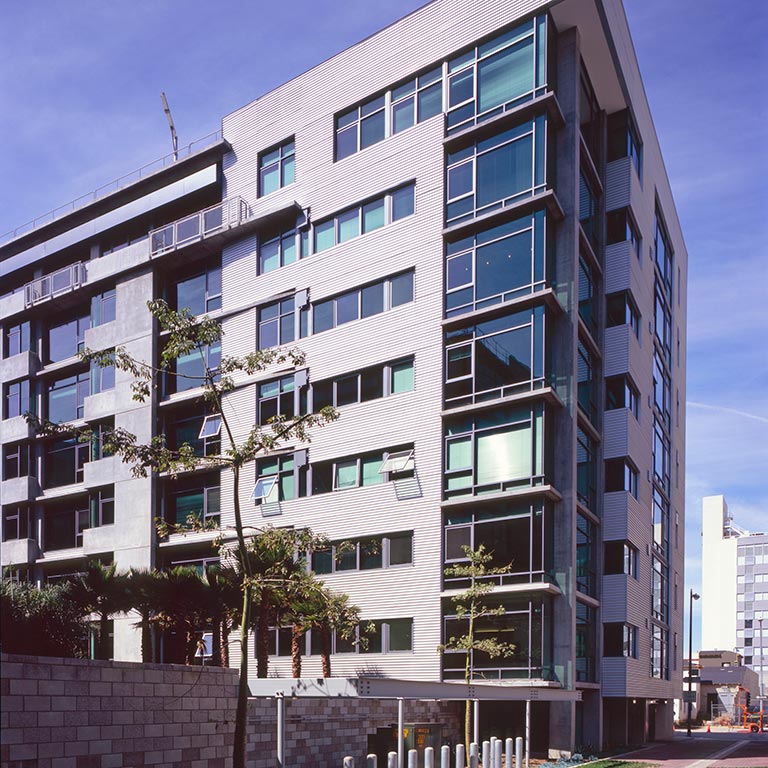
Metropolitan Lofts
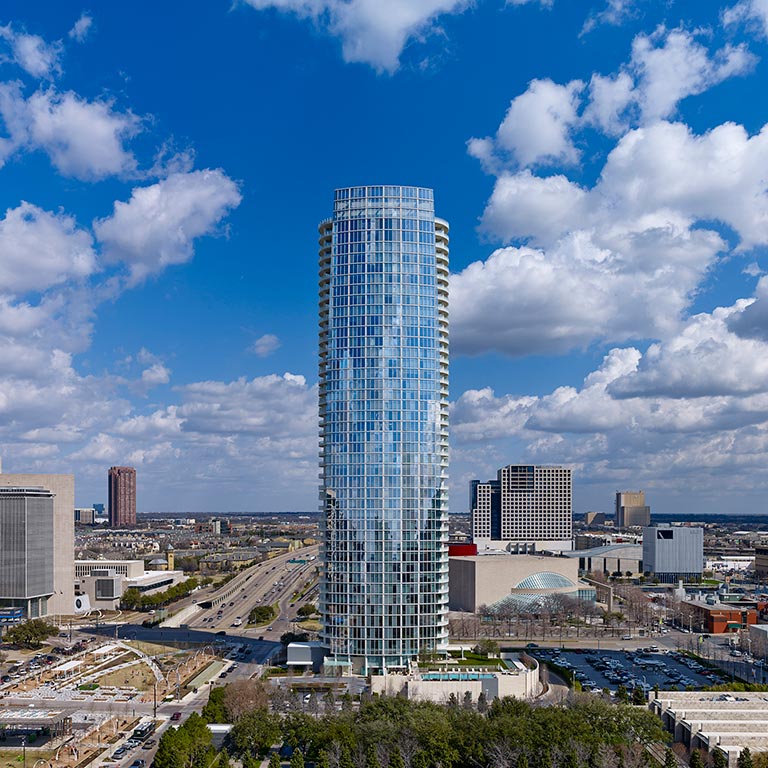
Museum Tower
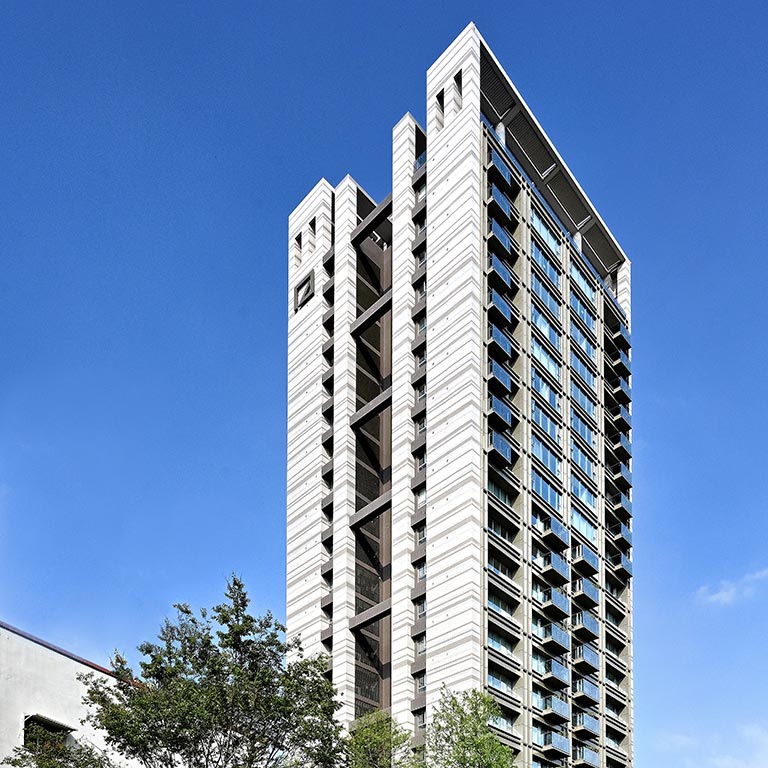
Nantun
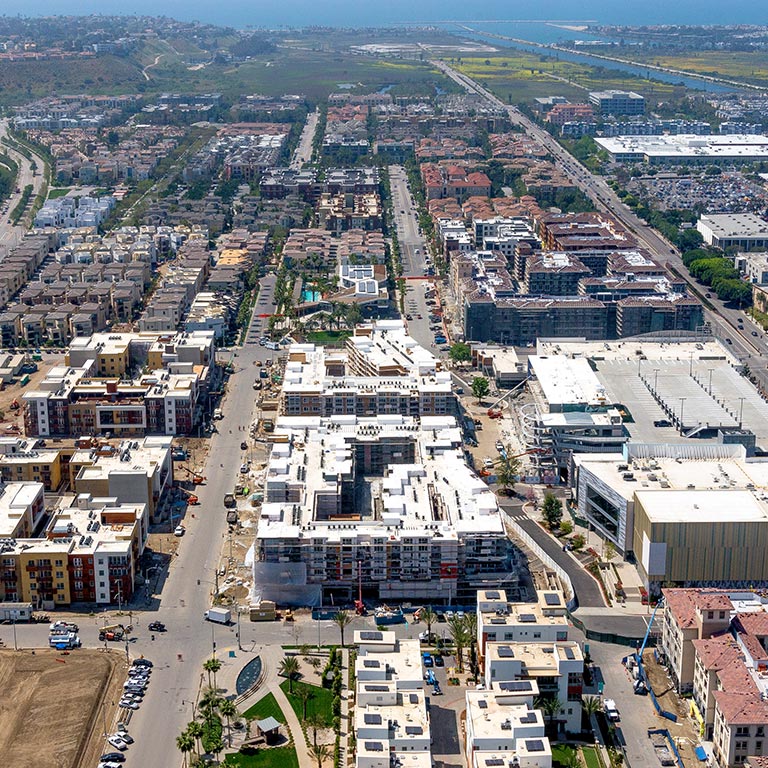
Playa Vista Phase II
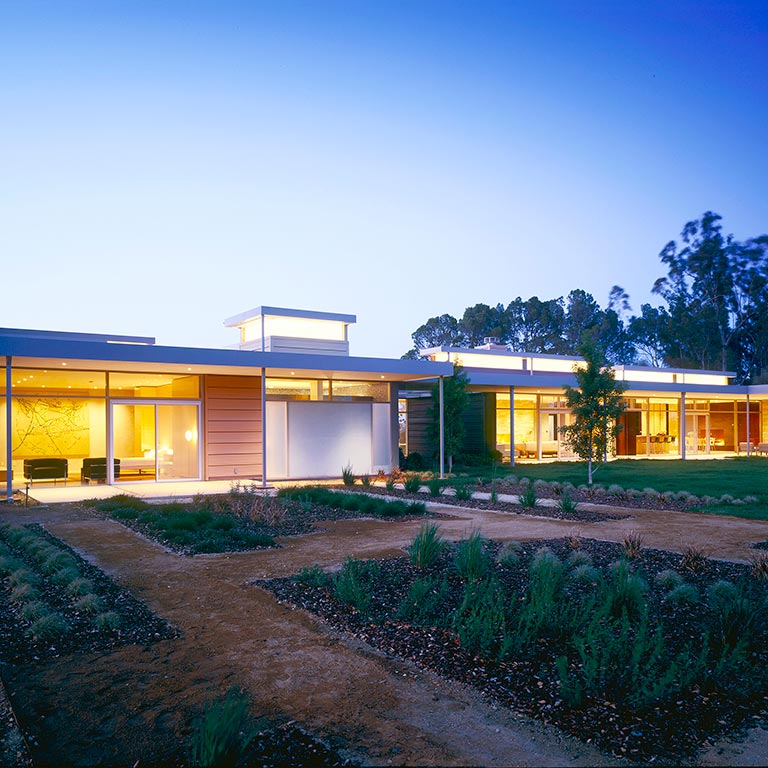
Private Residence – Los Altos Hills
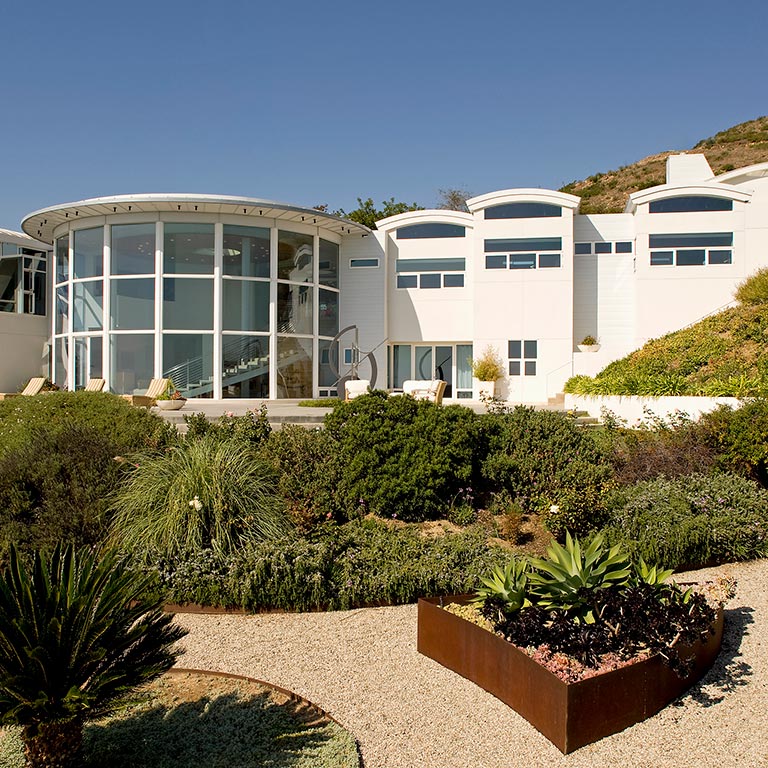
Private Residence – Malibu
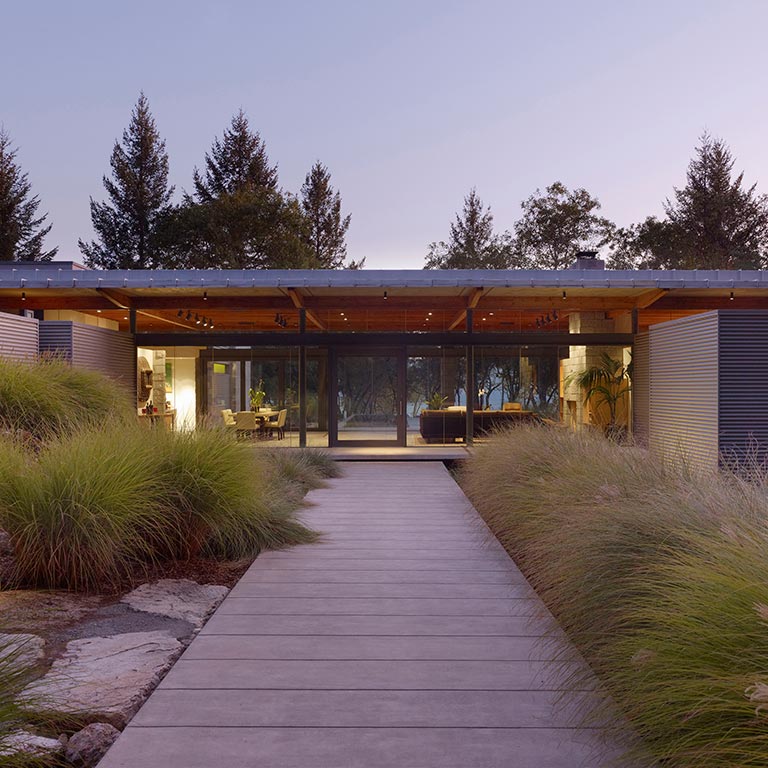
Private Residence – Rutherford
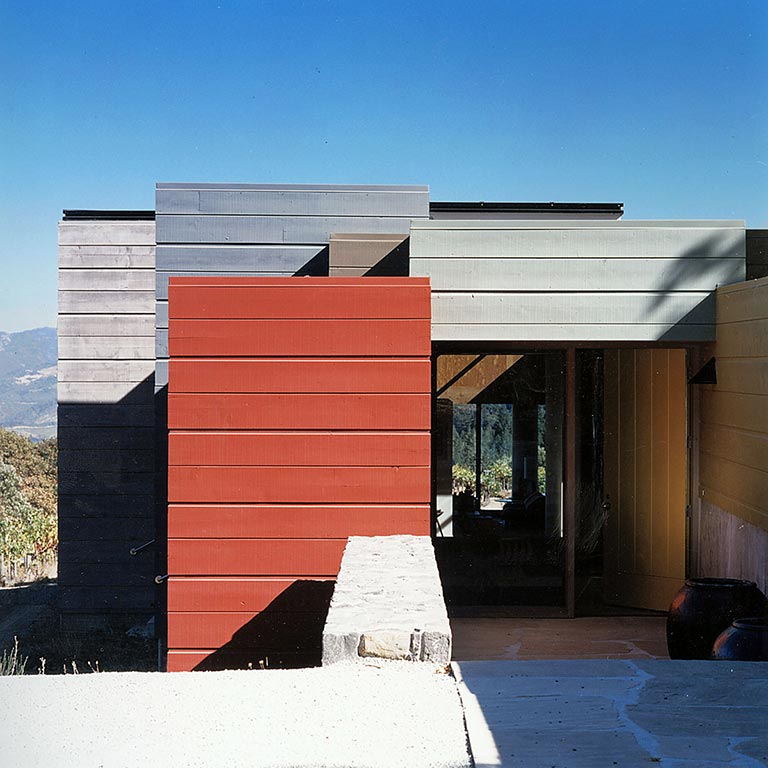
Private Residence – St. Helena
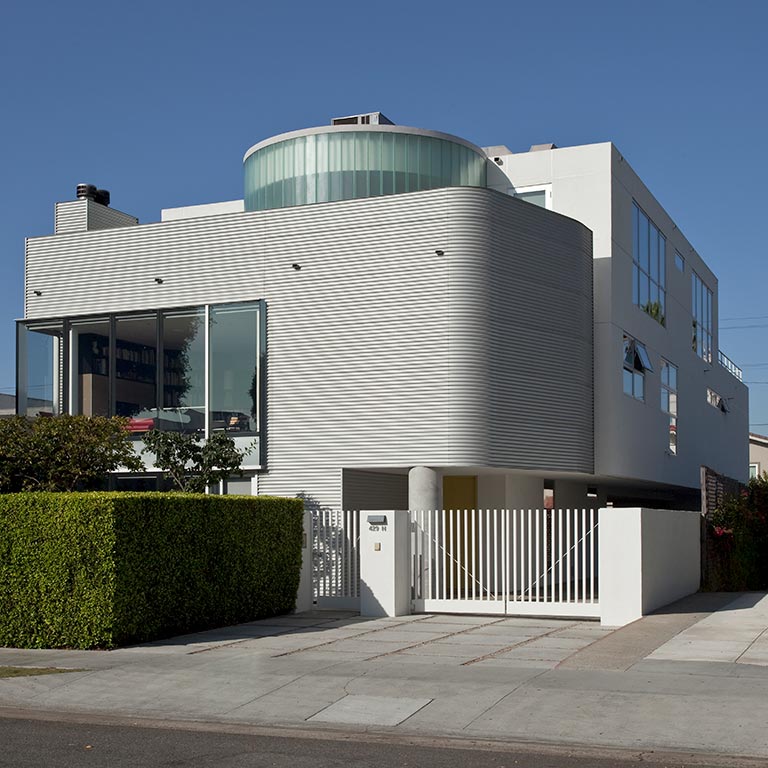
Private Residence – Larchmont Village
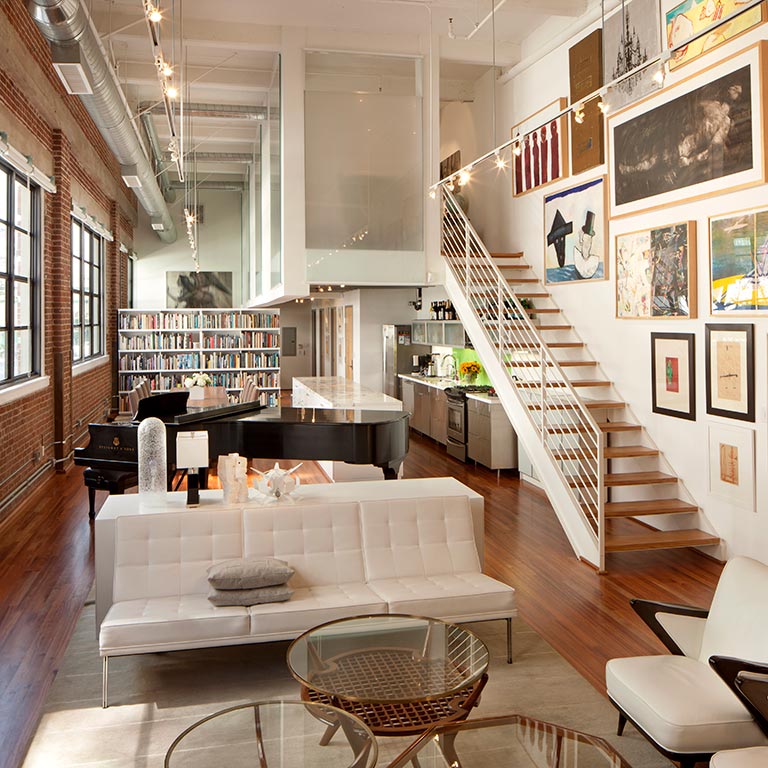
Private Residence – Los Angeles
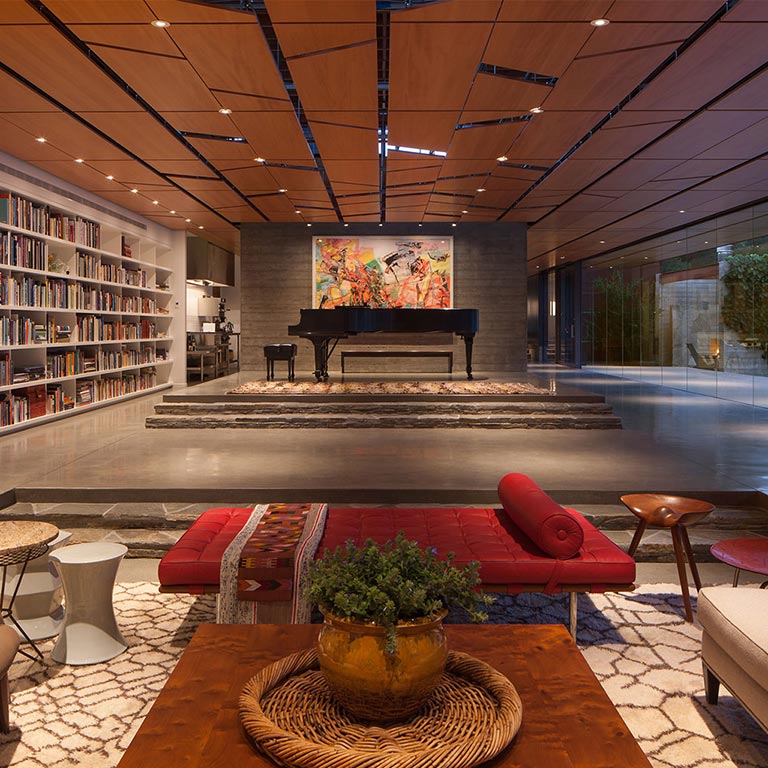
Private Residence – Ojai
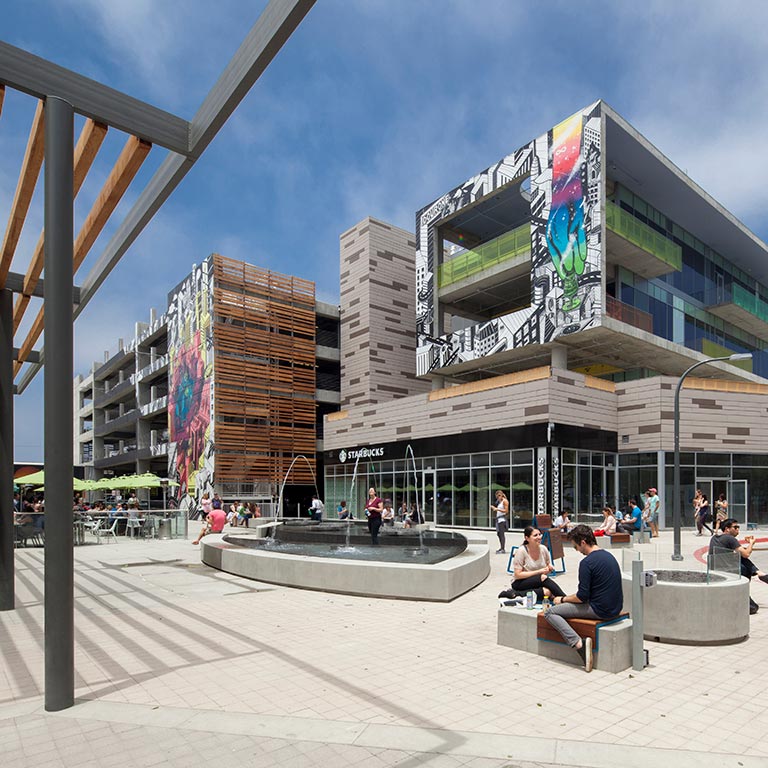
Runway At Playa Vista
Silicon Live
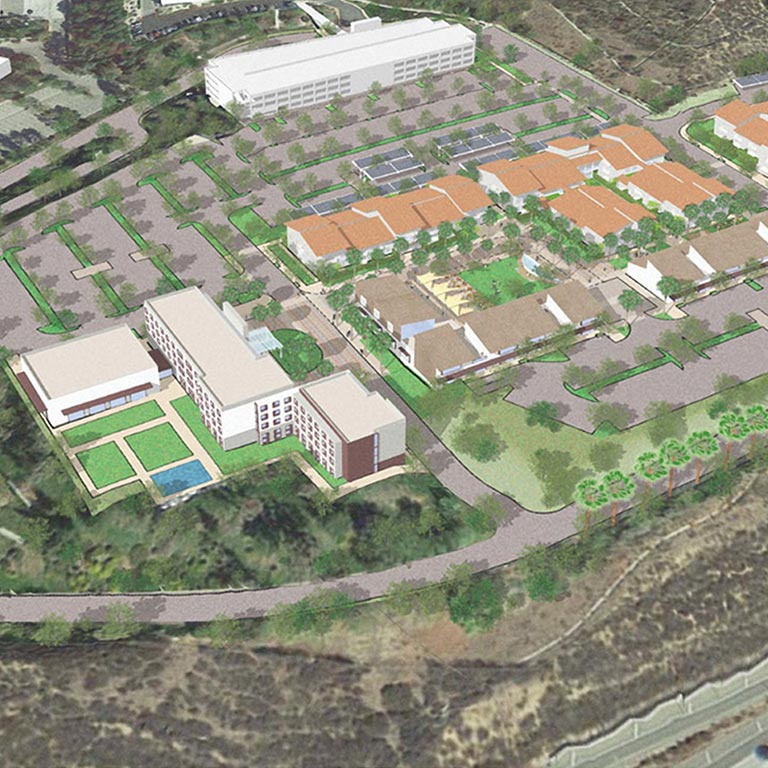
Simi Valley Master Plan
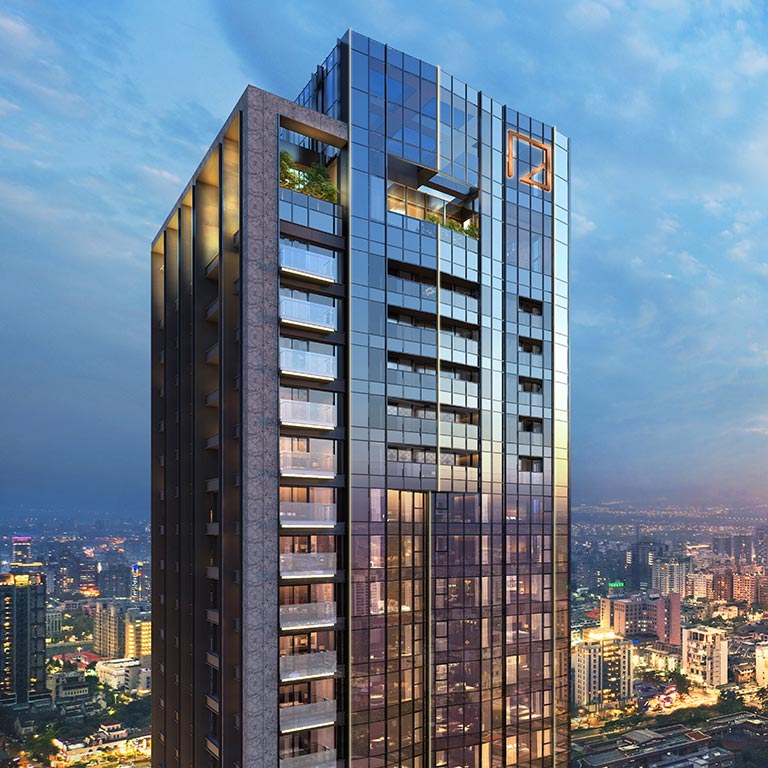
Sky Tower
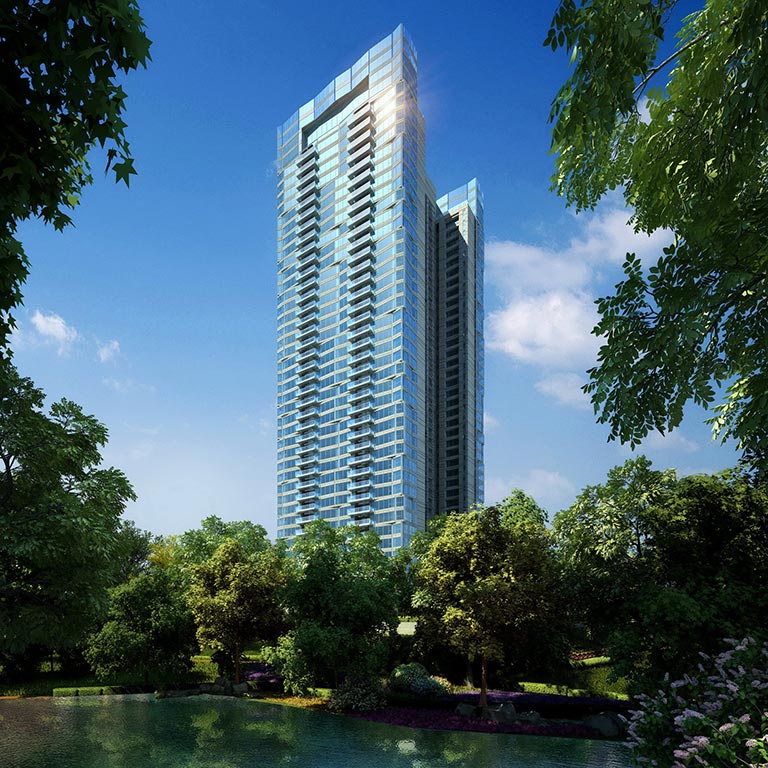
Solitaire Towers
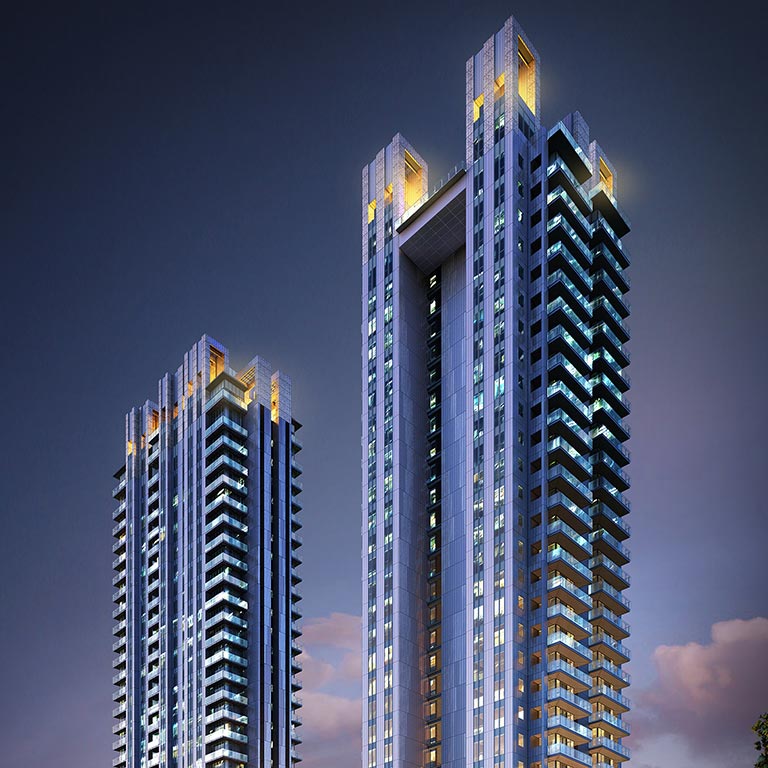
Verde Two
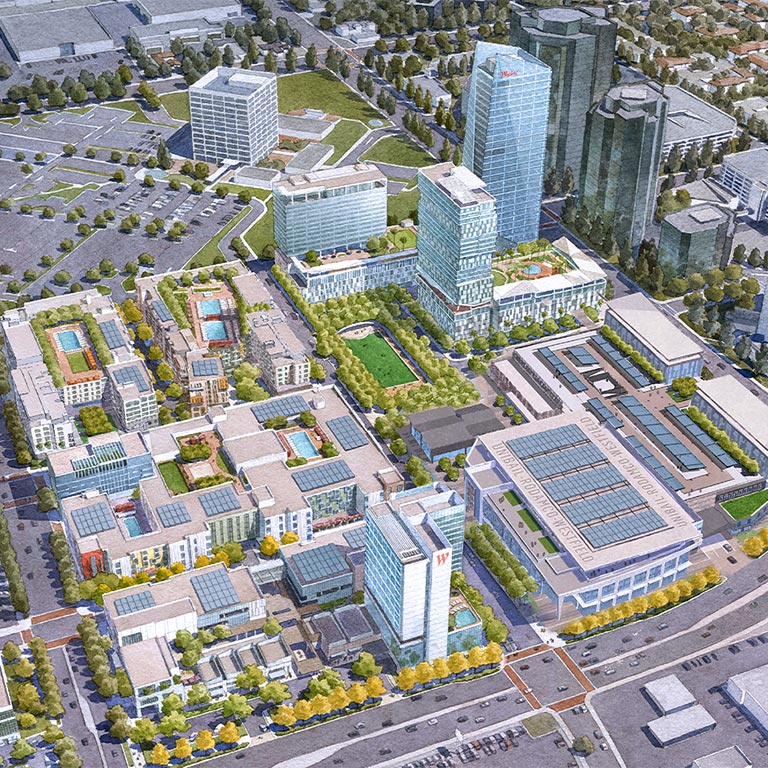
Westfield Promenade
Unlock your Vision
Creative endeavors begin with great friendships. Discover how Johnson Fain can work with your group to translate an idea into an award-winning, community engaging environment.
