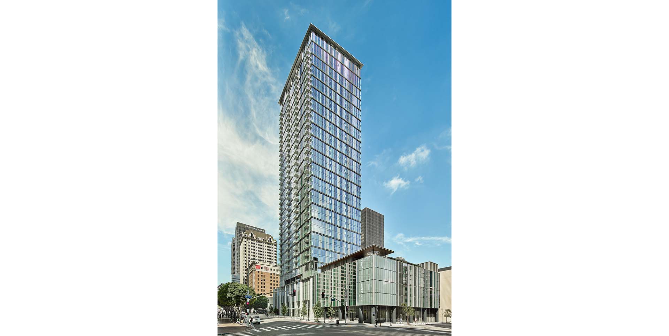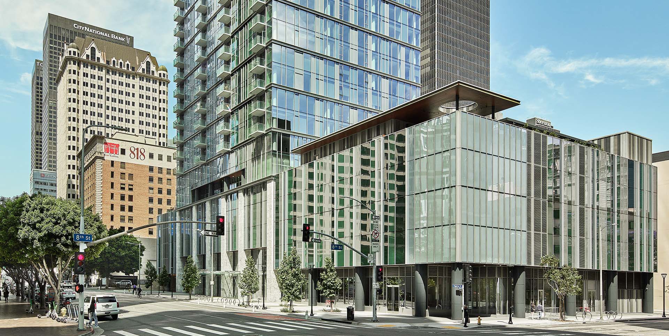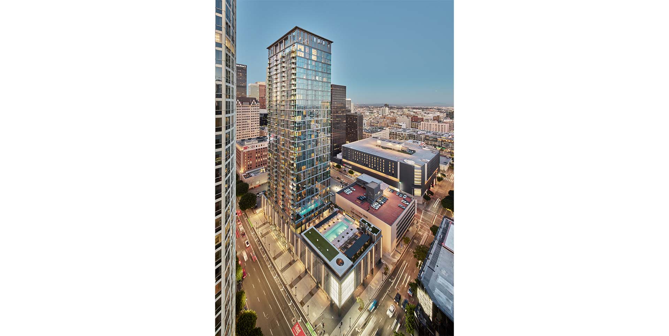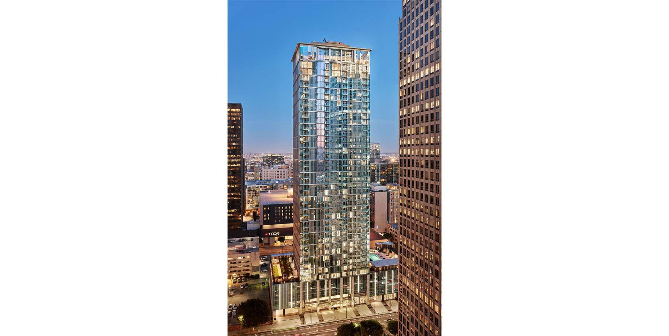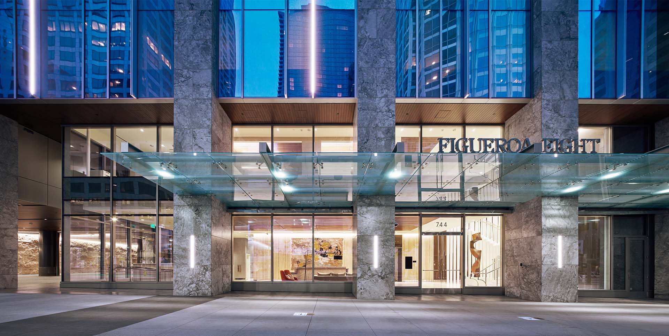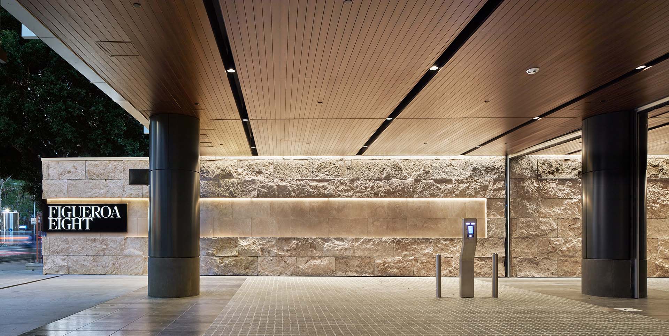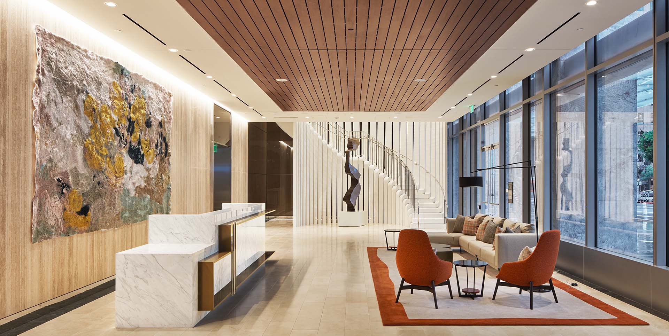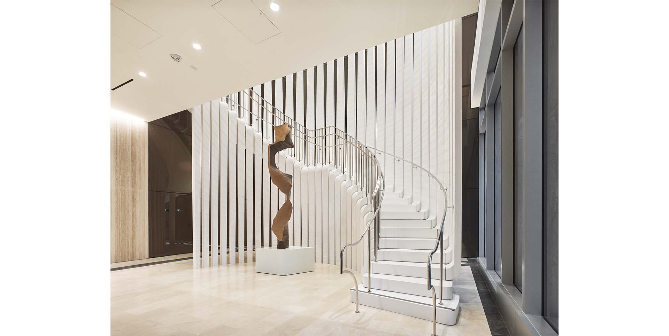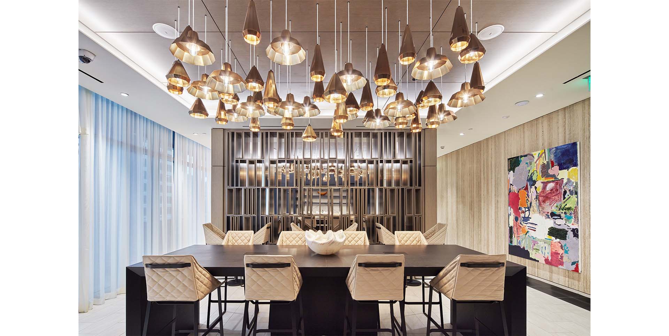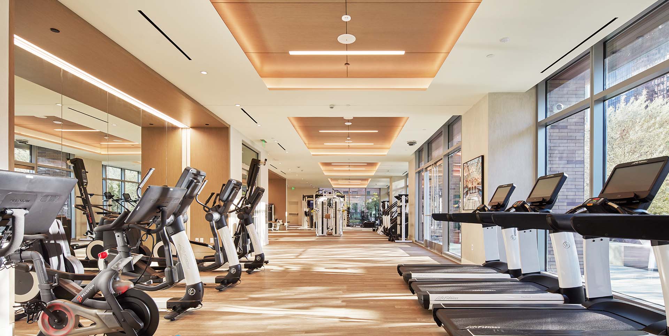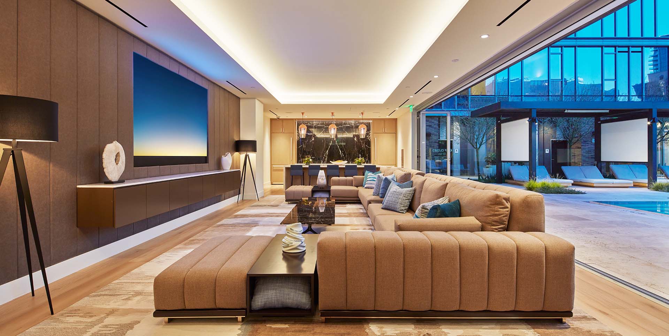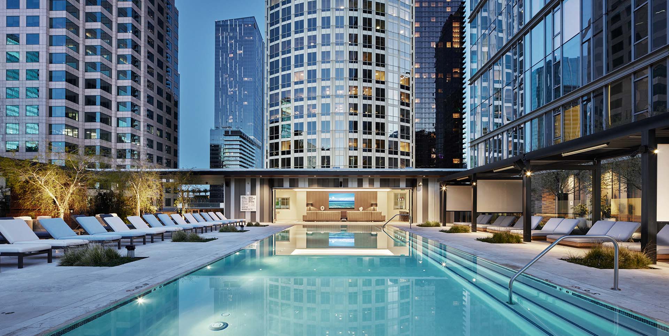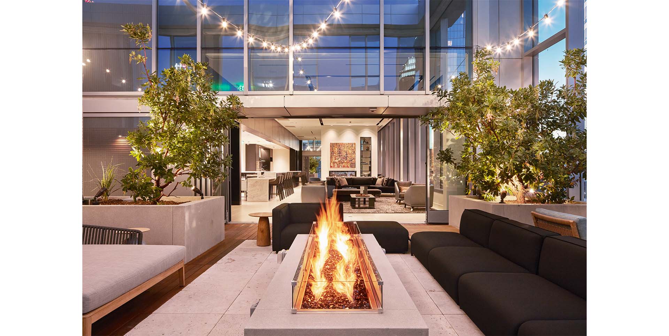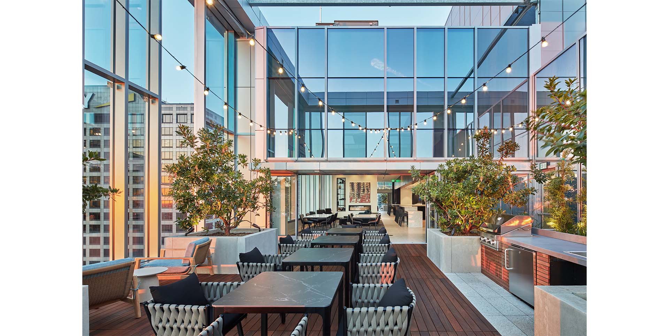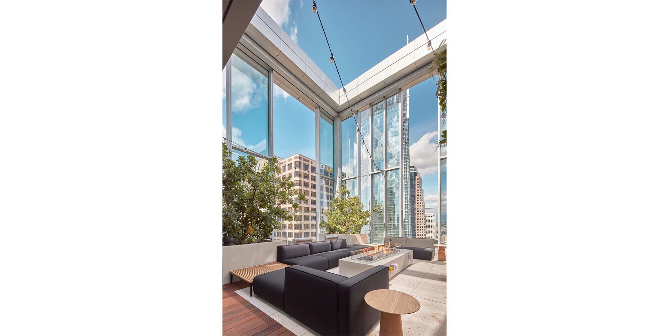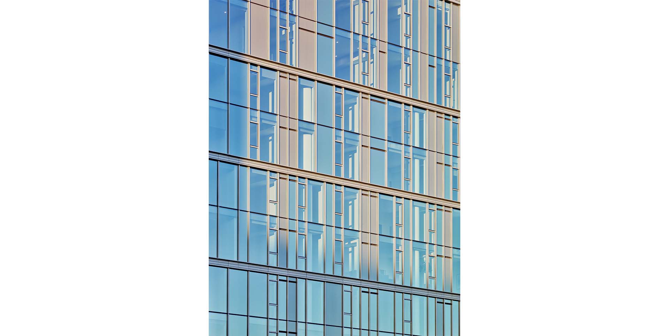Figueroa Eight
Location: Los Angeles, California, USA
Client: Mitsui Fudosan America
Situated on a prominent site along the Figueroa Corridor, Figueroa Eight, a mixed-use multi-family residential tower, enjoys a highly visible position on the western edge of Downtown Los Angeles (DTLA). A mix of studio, one- and two-bedroom residences are located within the project that engages the street edge. Six levels of parking, three subterranean and three above-ground, are concealed from view with amenities and retail at the pedestrian level. The fifth level podium serves as the residents’ amenity floor featuring swimming pool, cabanas, sports and social lounges, indoor/outdoor fitness and dining areas, co-working space and game room. More exclusive residents’ amenities are located at the roof level featuring two outdoor landscaped decks with an indoor “great room” lounge. Located adjacent to major transit systems, and designed to support the My Figueroa improvement and street car projects, Figueroa Eight features sustainable strategies including low-flow plumbing fixtures, low water-demand landscape design, recycled building materials and a signature high performance building facade.
Services
Entitlement, Site Planning, Building Design
Program
41 Story Tower, 438 residential units, 7,500 sf retail, Fitness Center, Co-working Area, Dog run, Club Lounge, Pool with Spa, Parking 519 spaces
Site Area
1 acre
Sustainable Metrics
LEED-Silver
Completion Date
2024
News & Ideas
Similar Projects
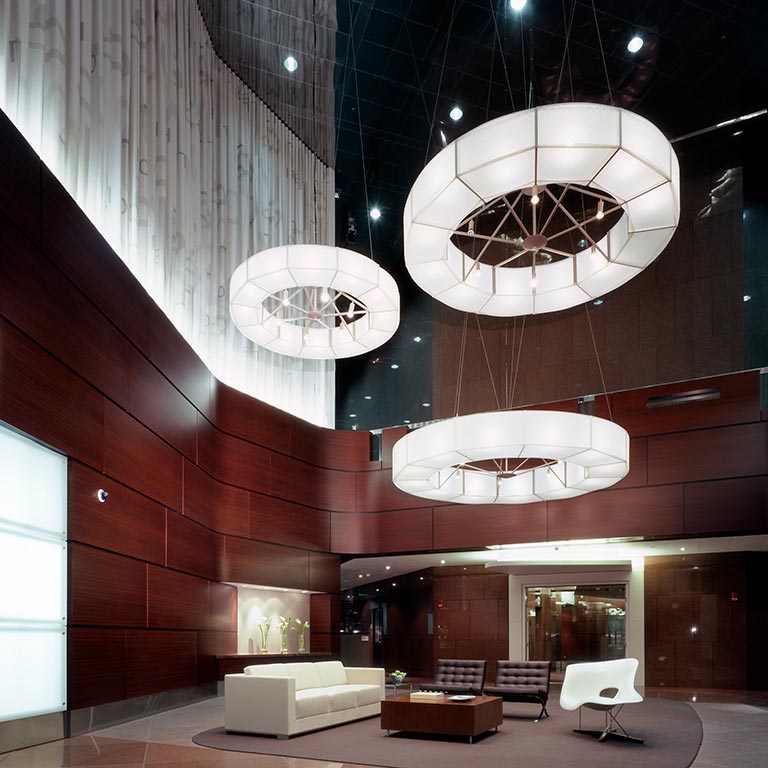
1100 Wilshire Boulevard
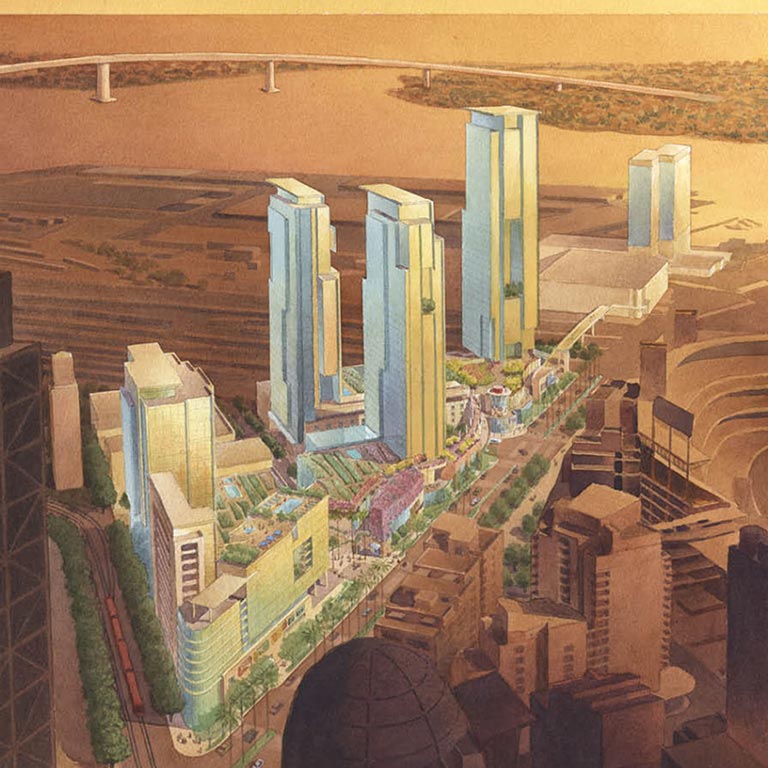
Ballpark Village
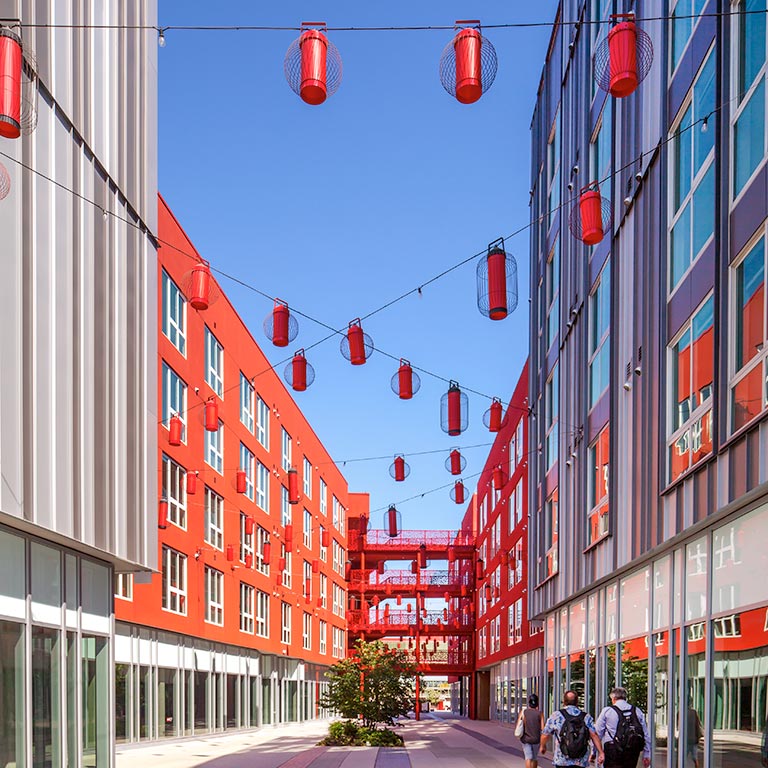
Blossom Plaza
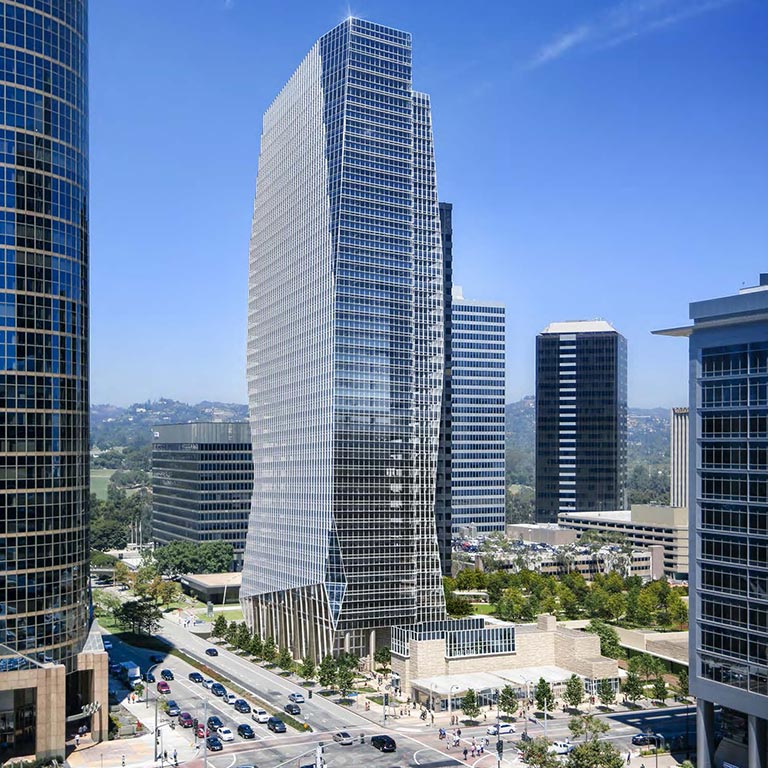
Century City Center
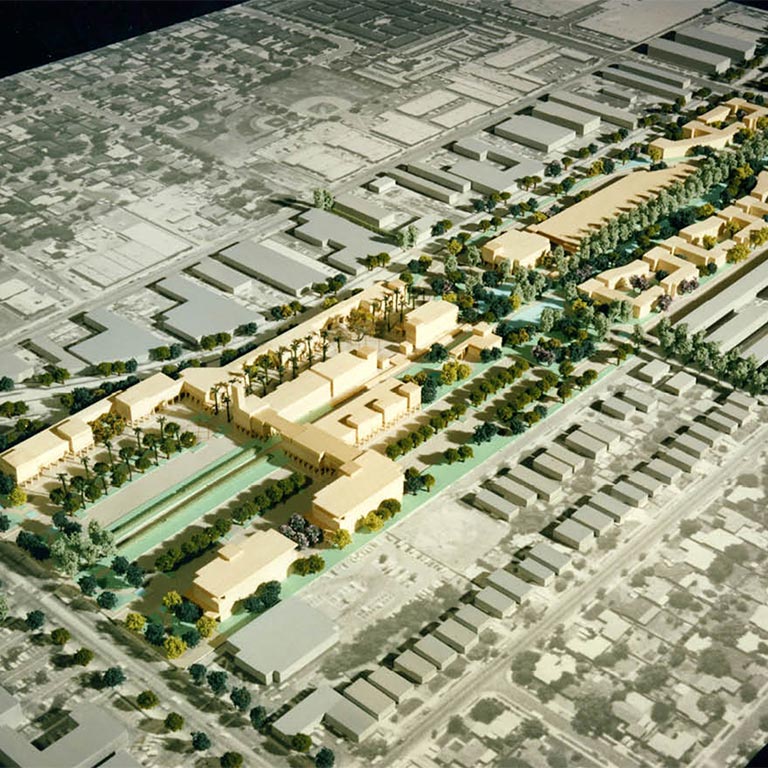
Chatsworth Metrolink Station
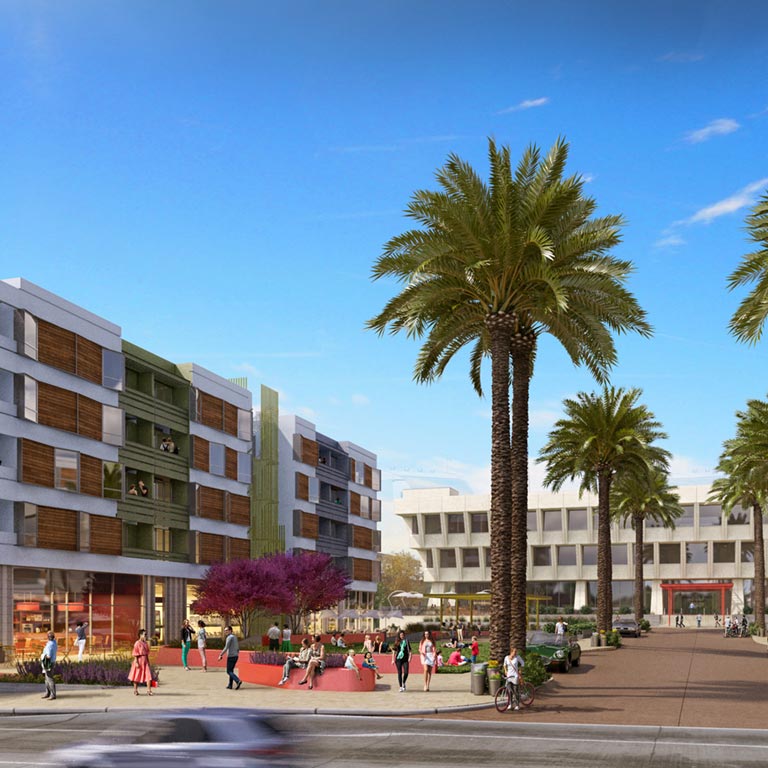
Citrus Commons
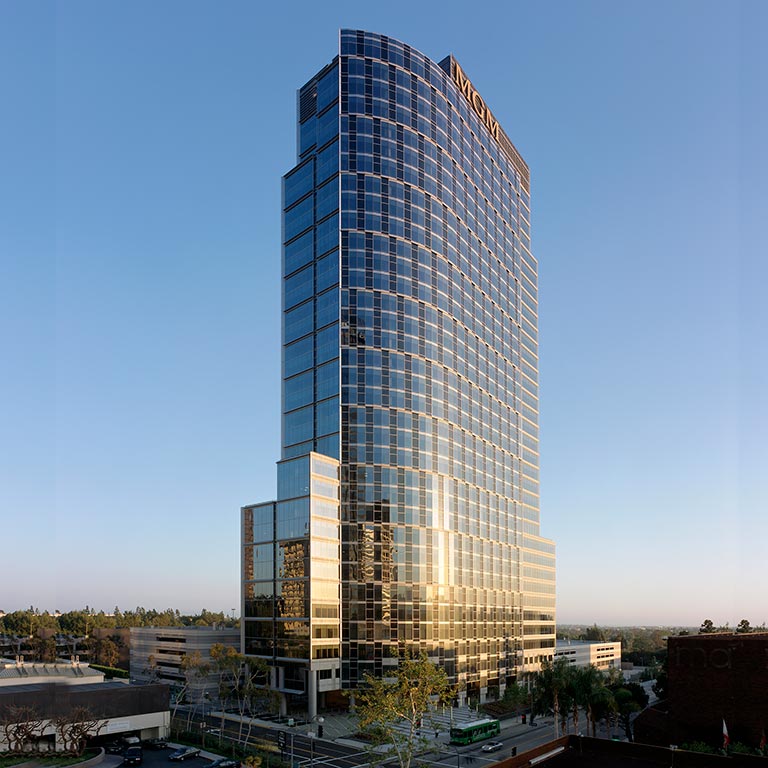
Constellation Place
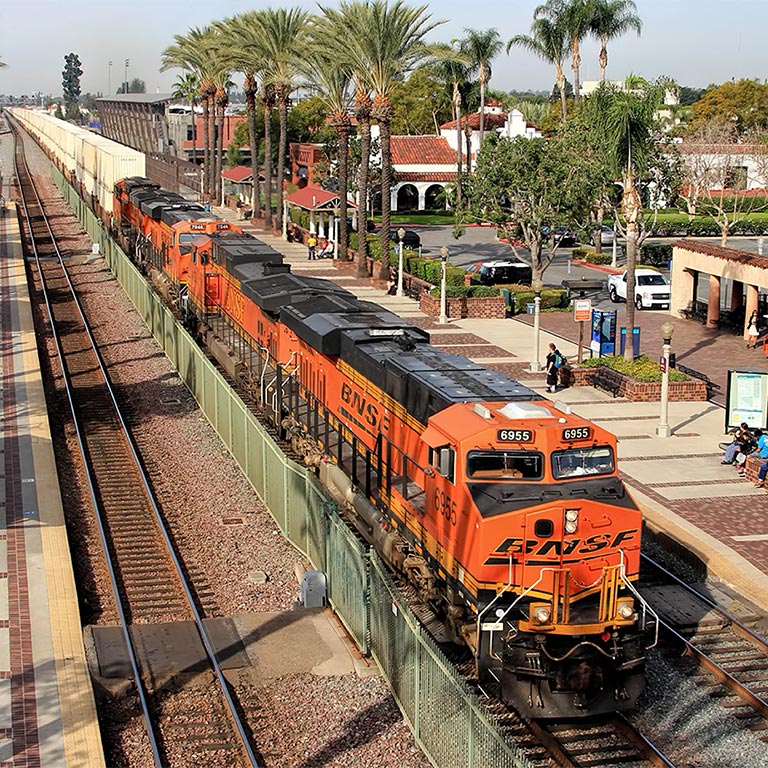
Fullerton Transportation Center
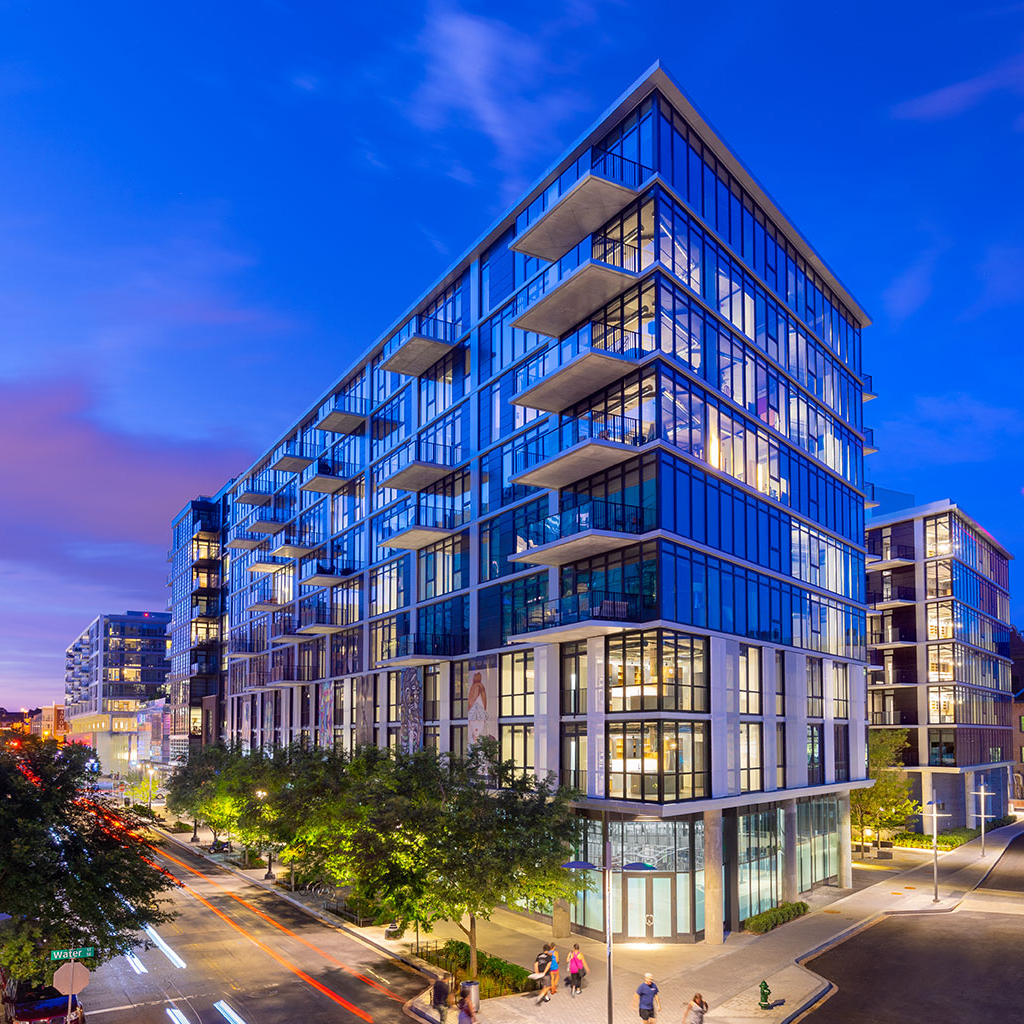
Guild
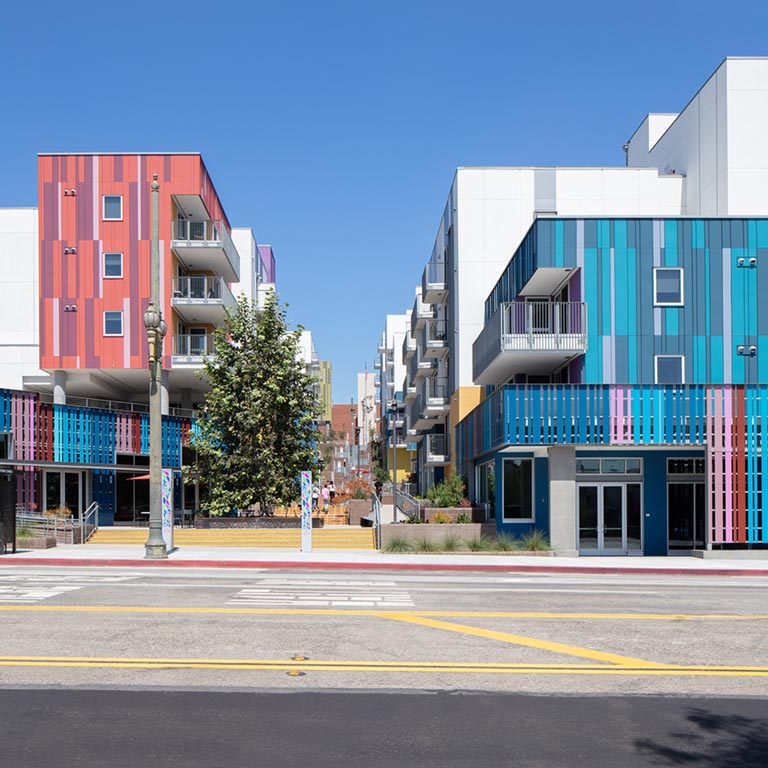
LA Plaza Village
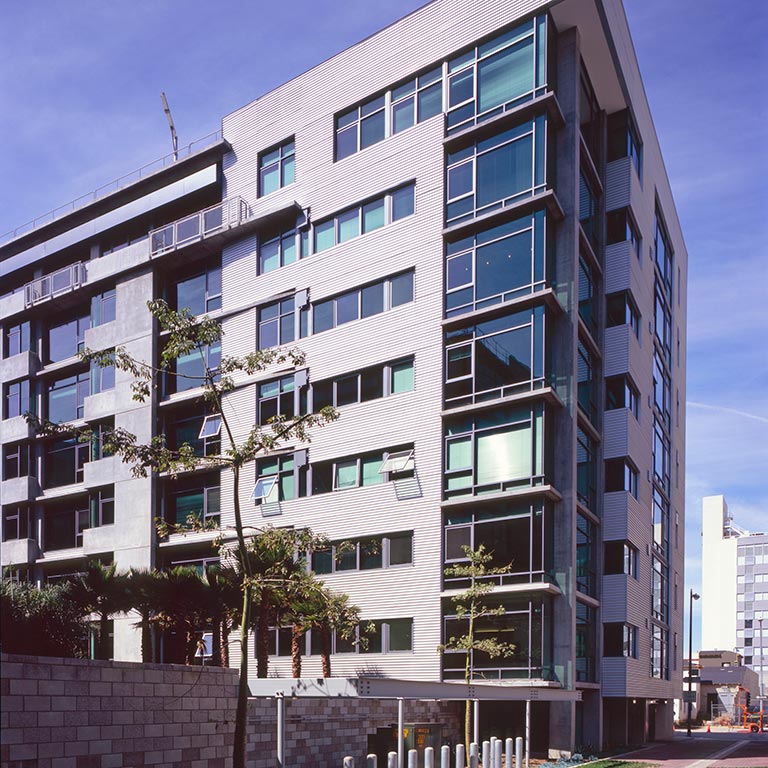
Metropolitan Lofts
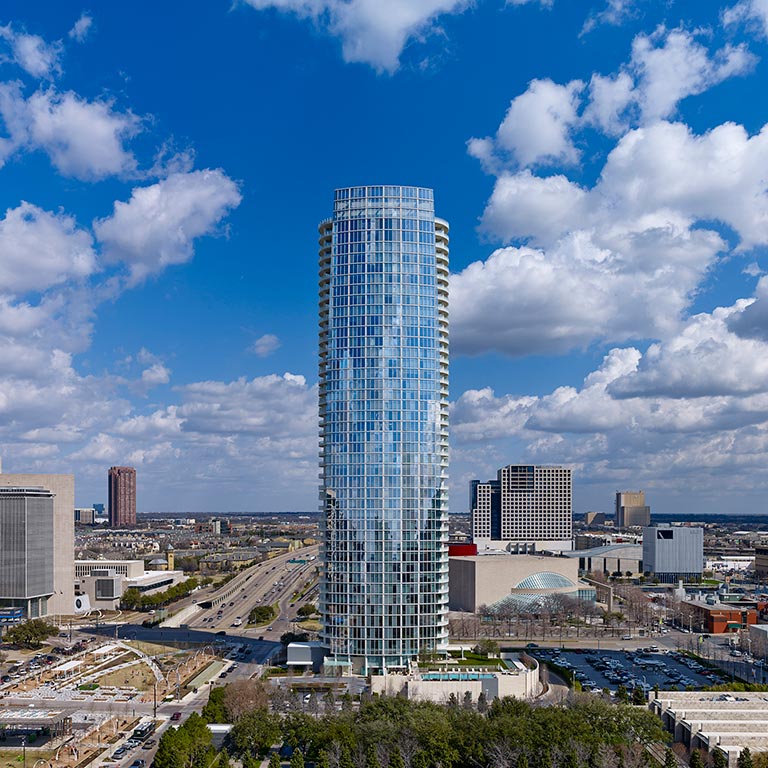
Museum Tower
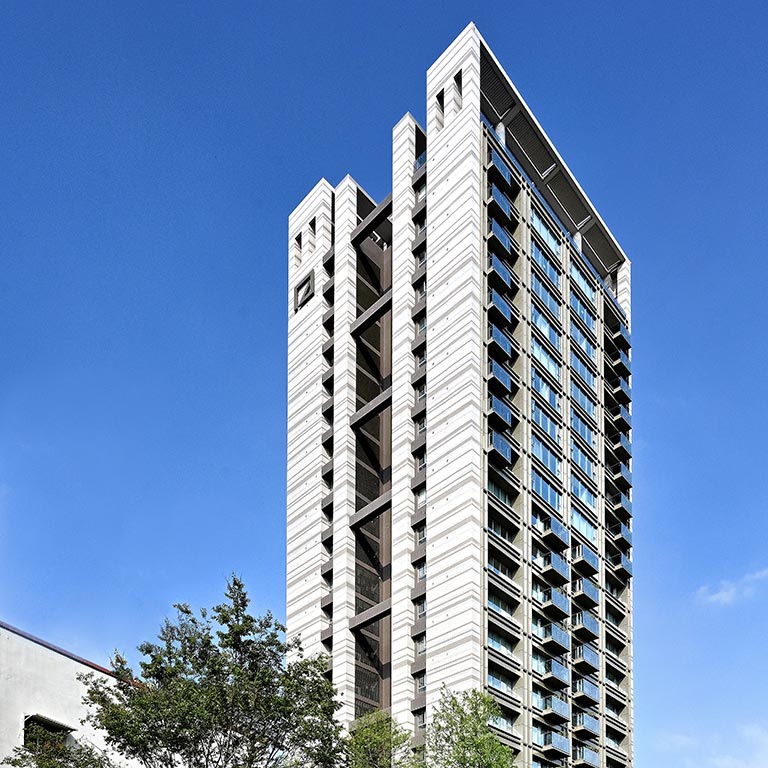
Nantun
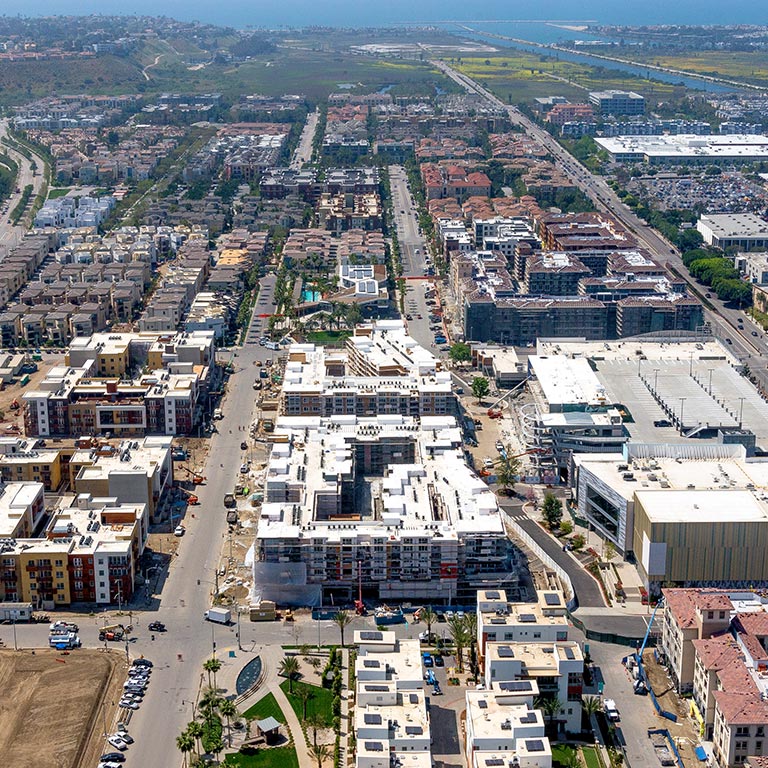
Playa Vista Phase II
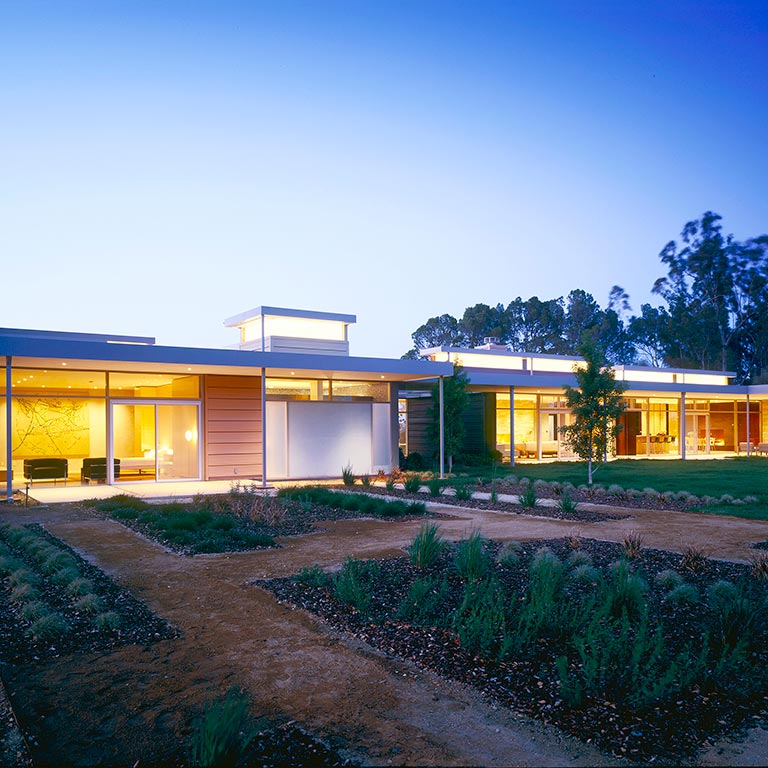
Private Residence – Los Altos Hills
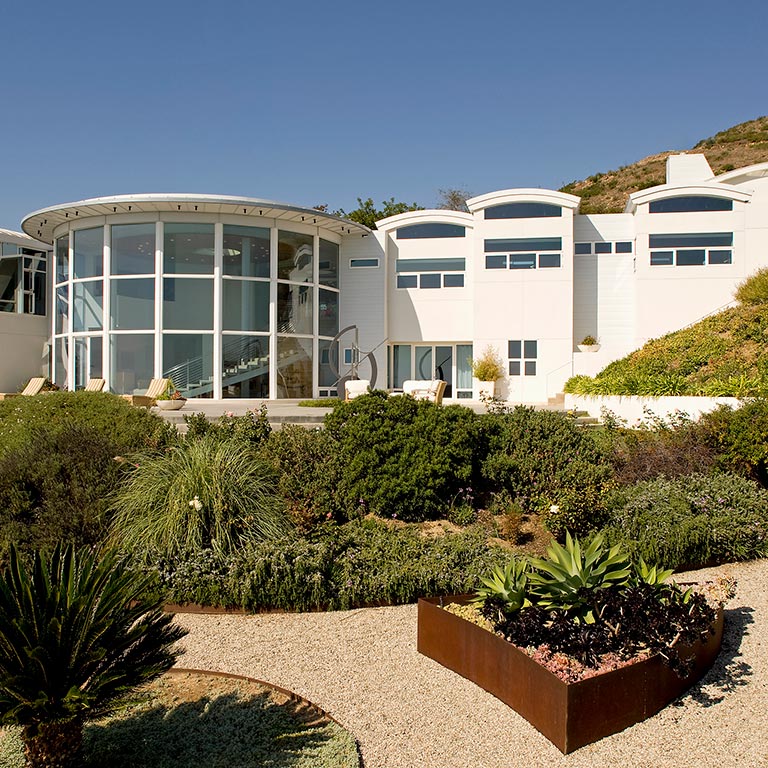
Private Residence – Malibu
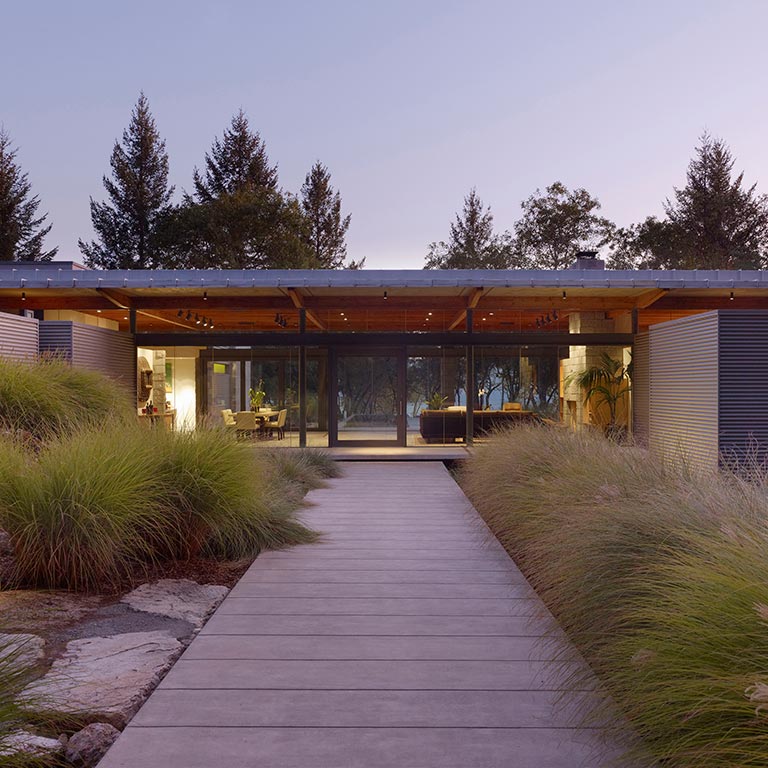
Private Residence – Rutherford
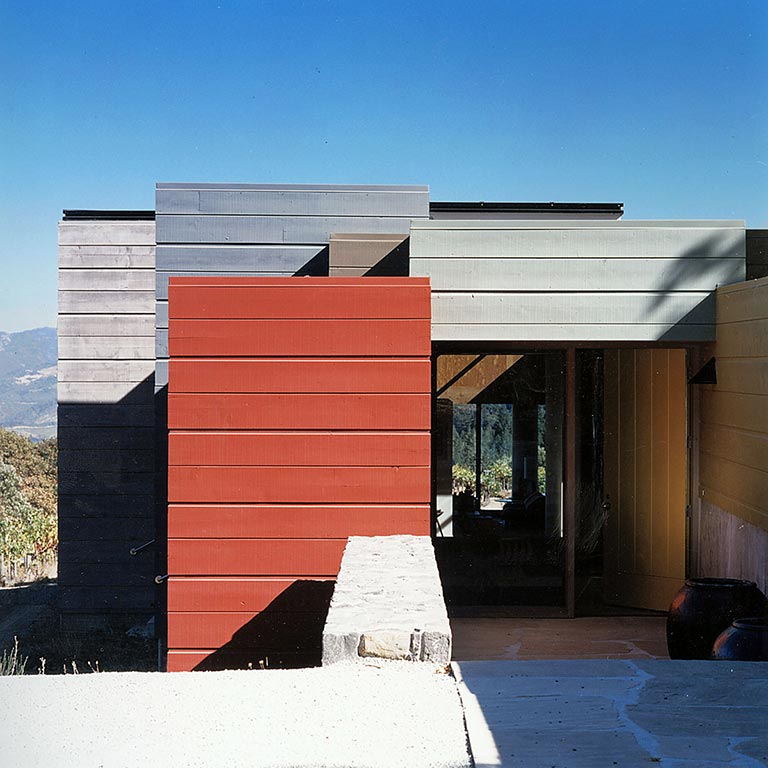
Private Residence – St. Helena
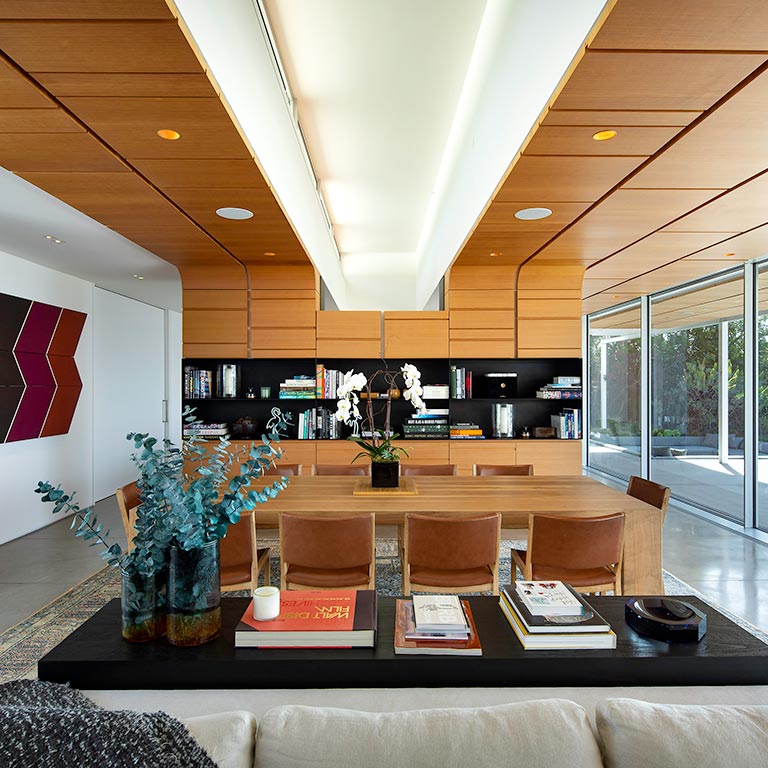
Private Residence – Beverly Hills
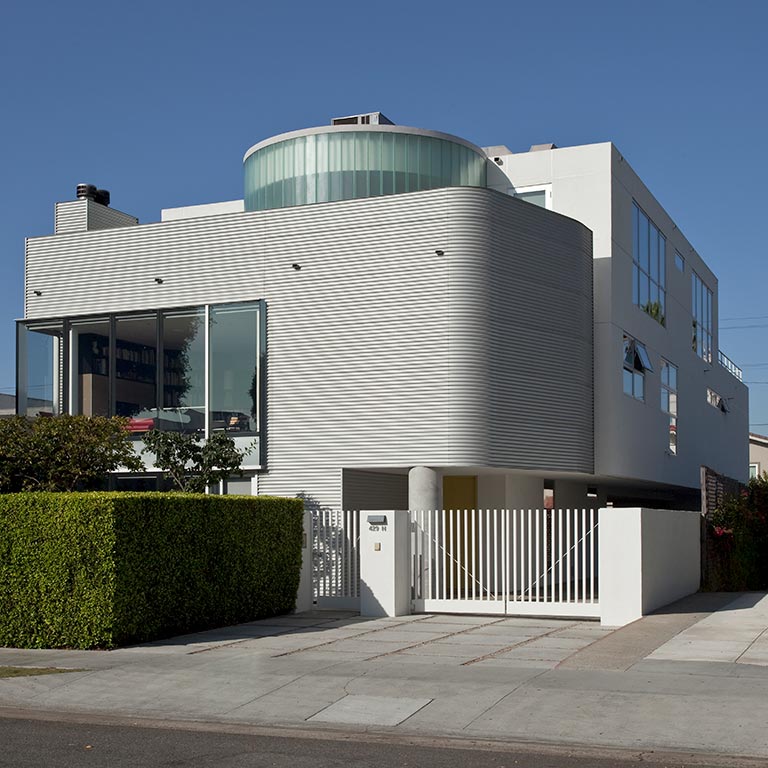
Private Residence – Larchmont Village
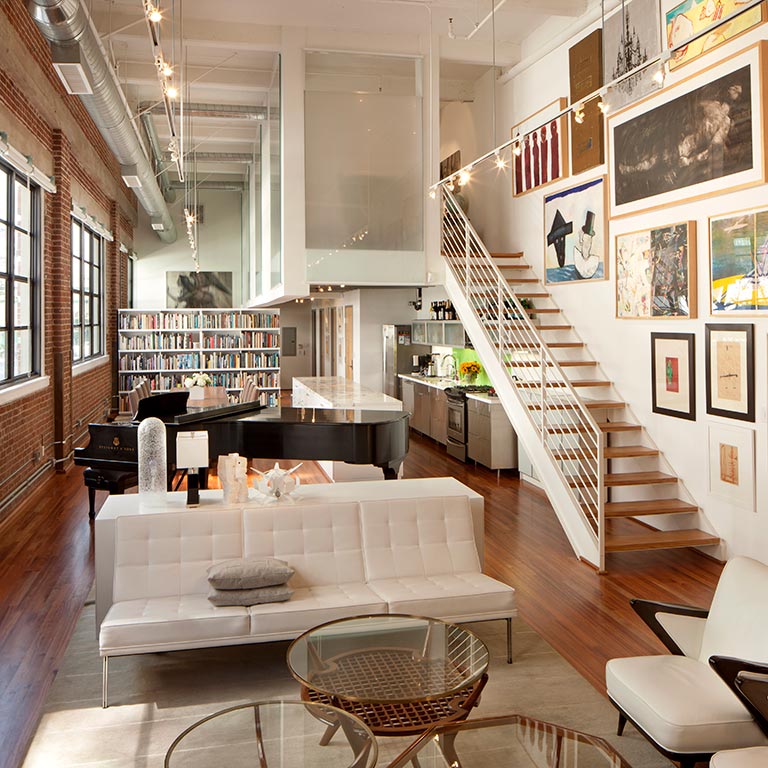
Private Residence – Los Angeles
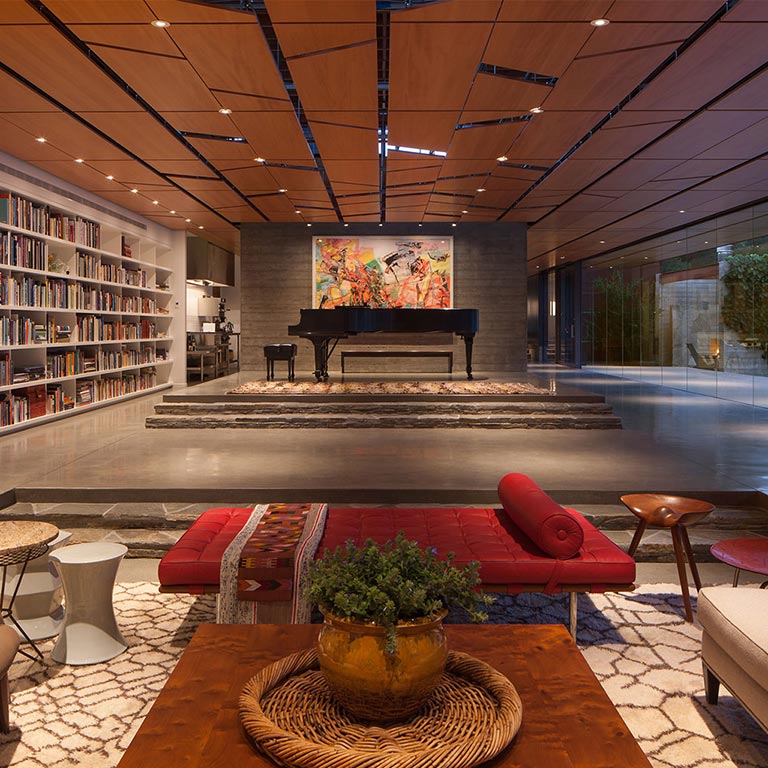
Private Residence – Ojai
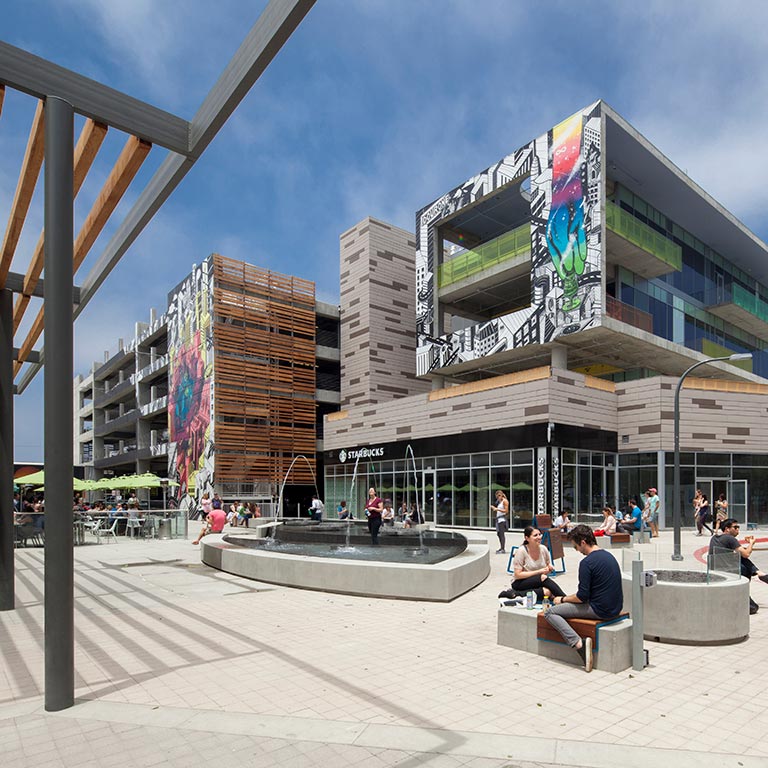
Runway At Playa Vista
Silicon Live
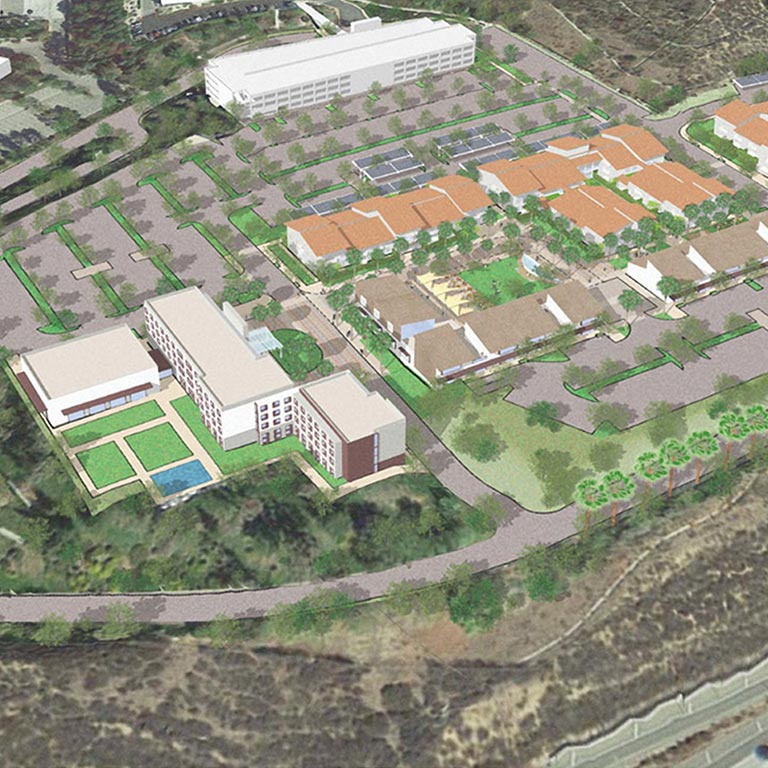
Simi Valley Master Plan
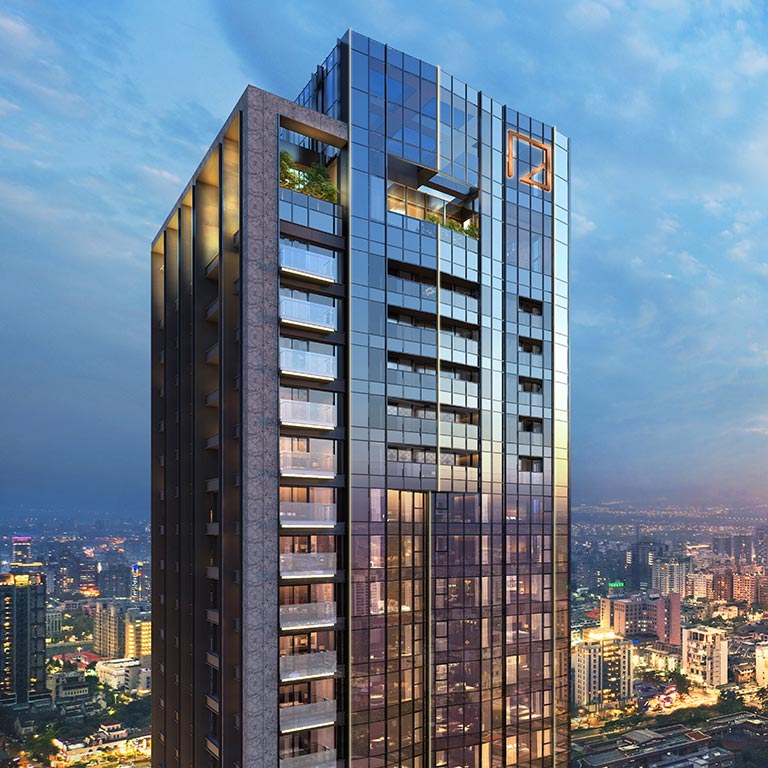
Sky Tower
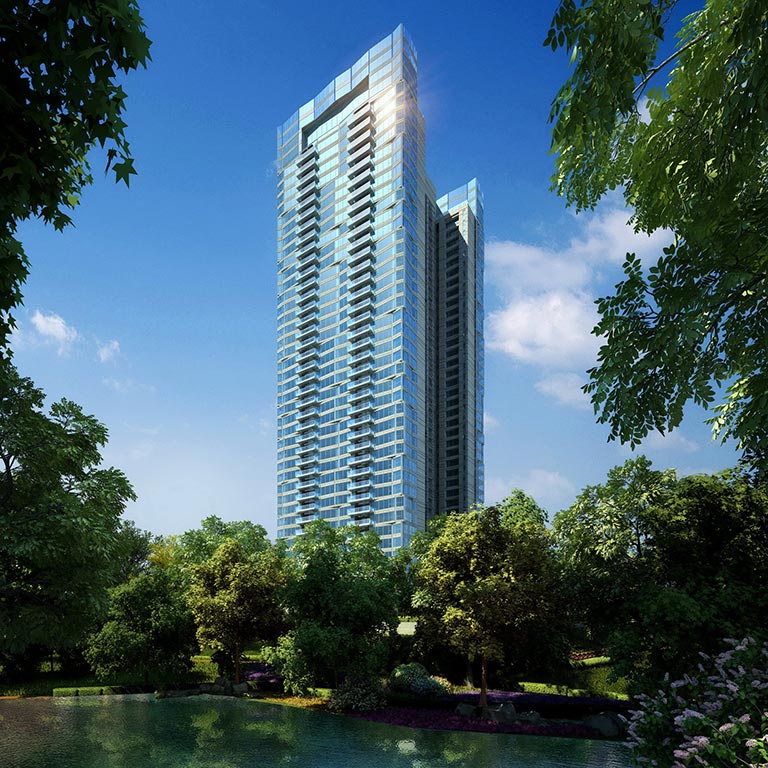
Solitaire Towers
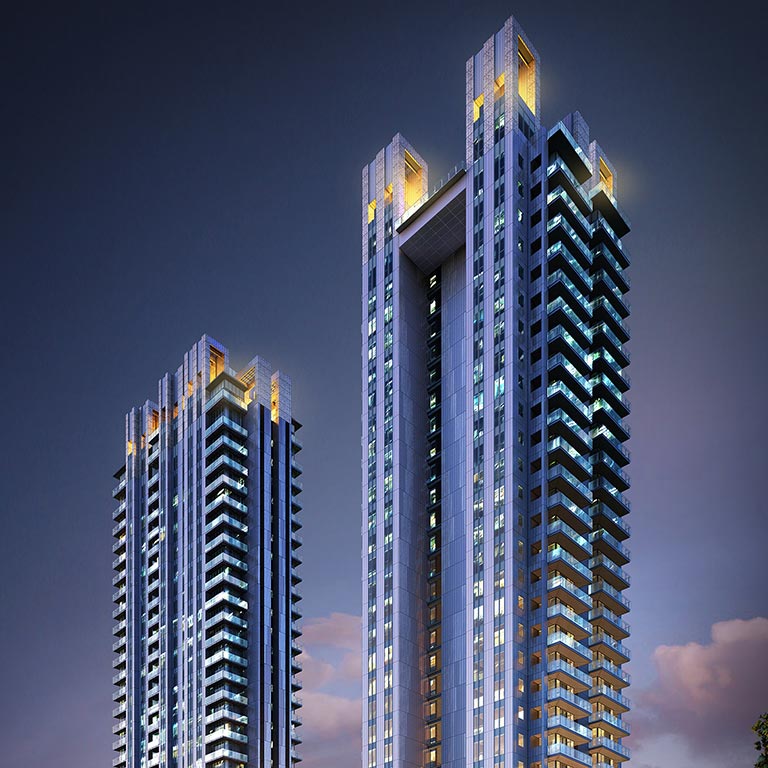
Verde Two
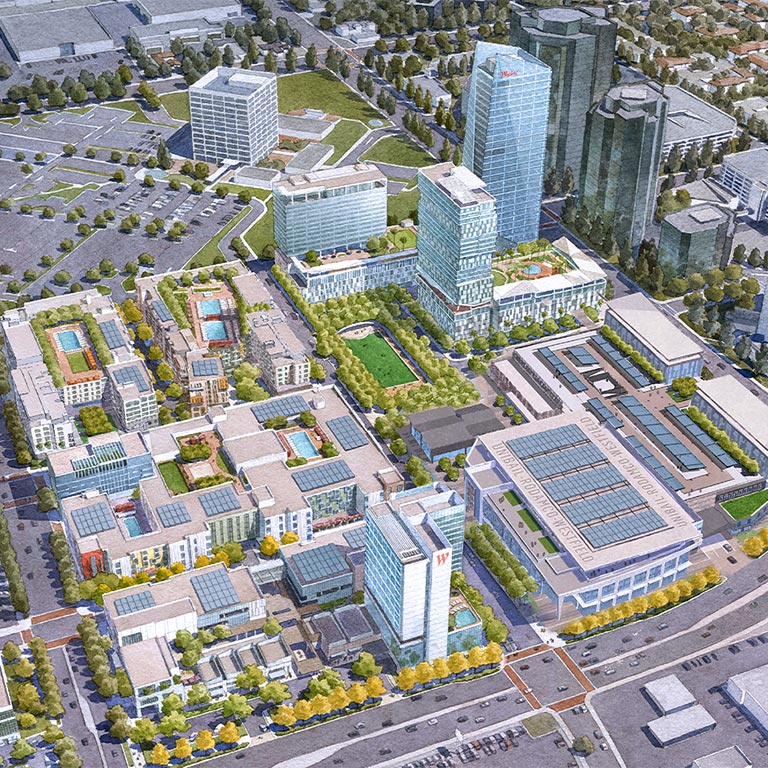
Westfield Promenade
Unlock your Vision
Creative endeavors begin with great friendships. Discover how Johnson Fain can work with your group to translate an idea into an award-winning, community engaging environment.
