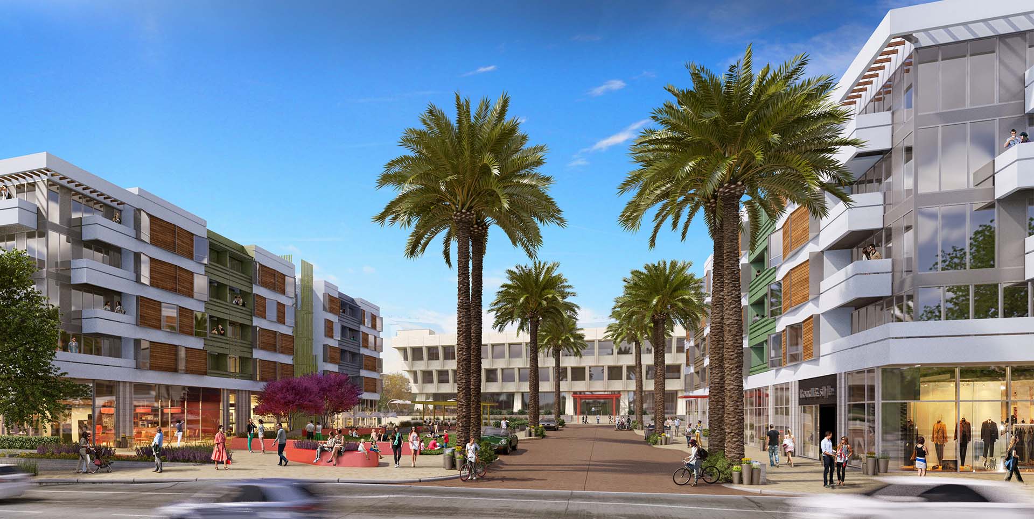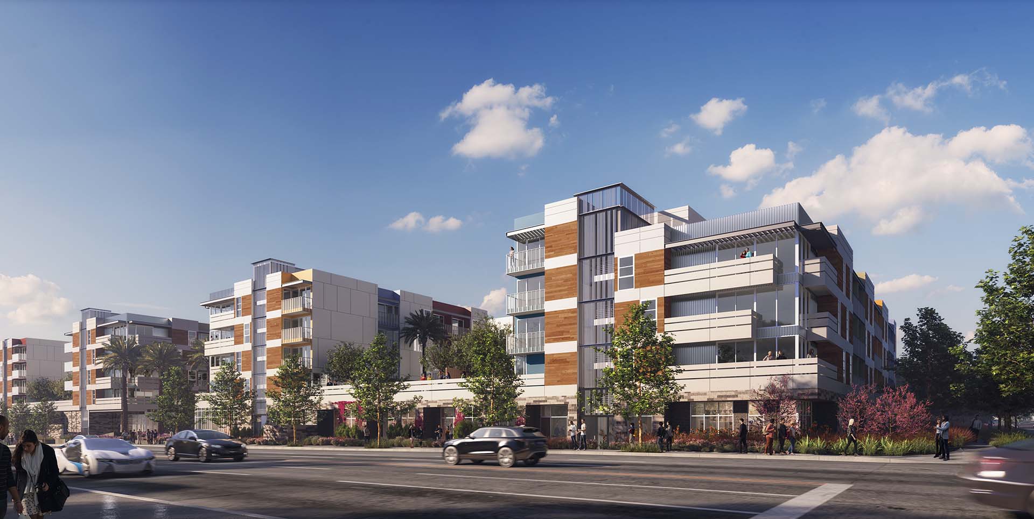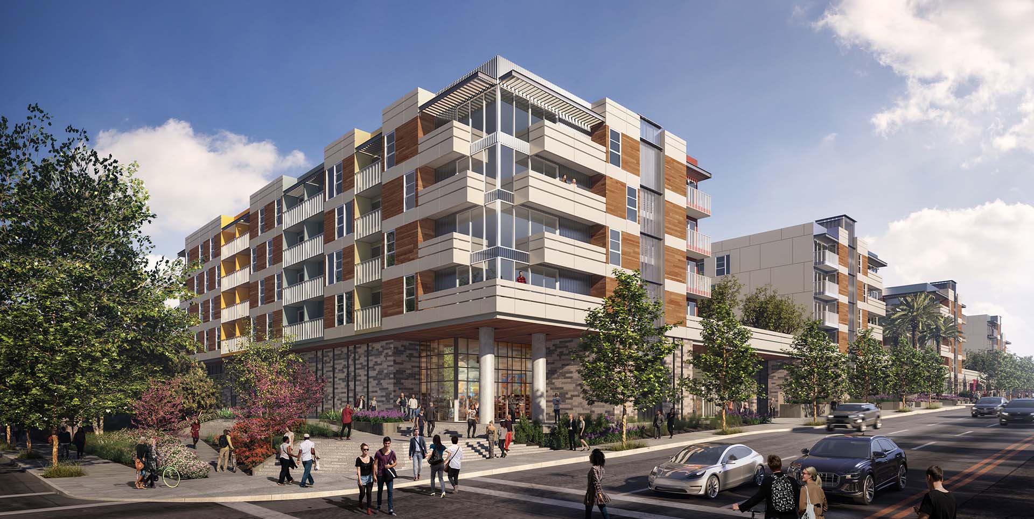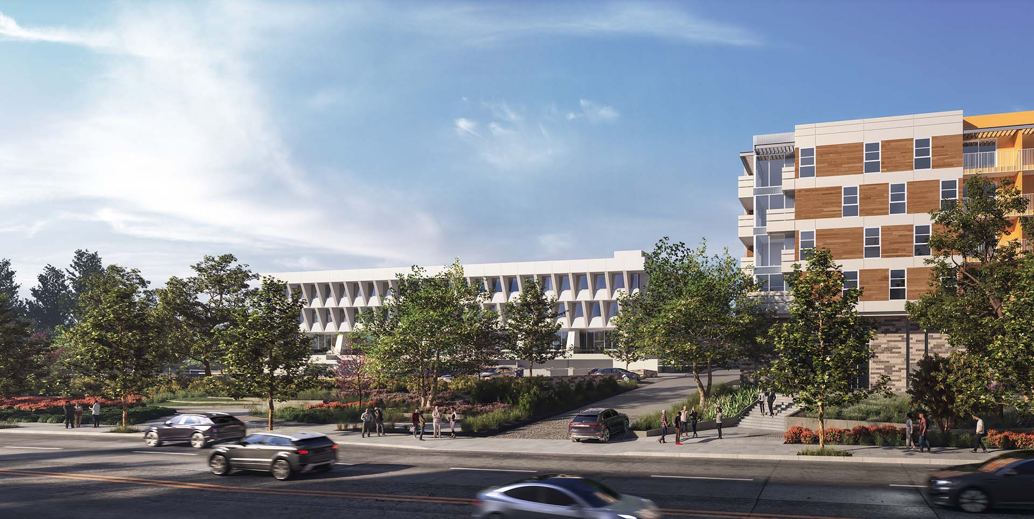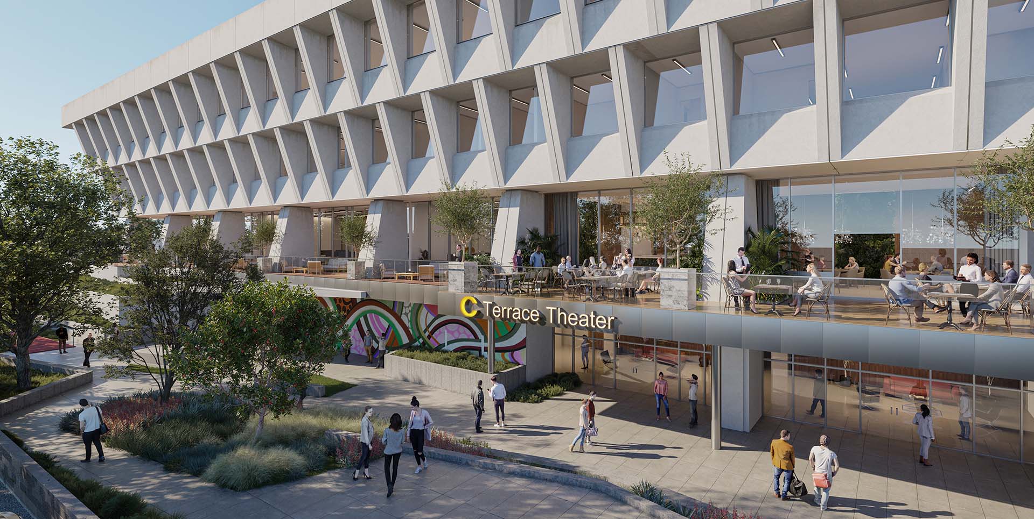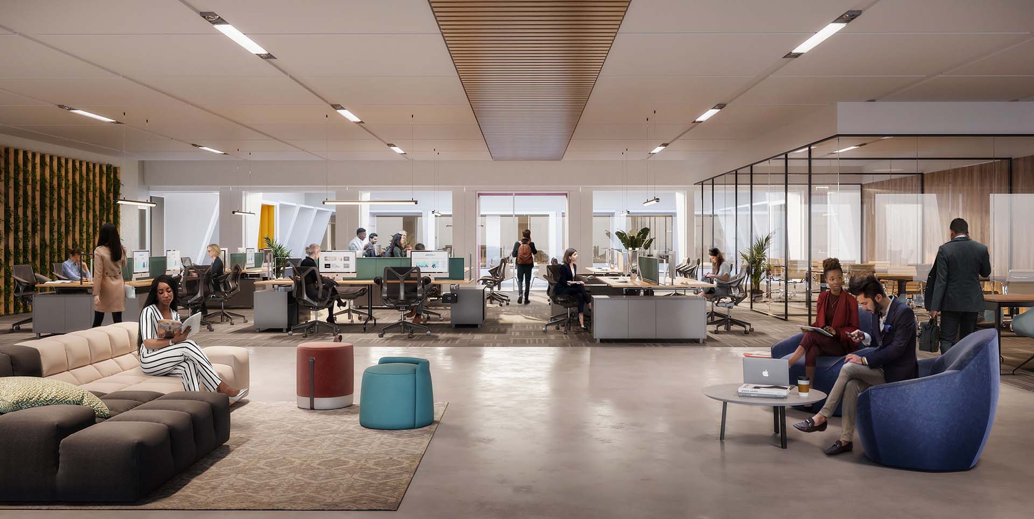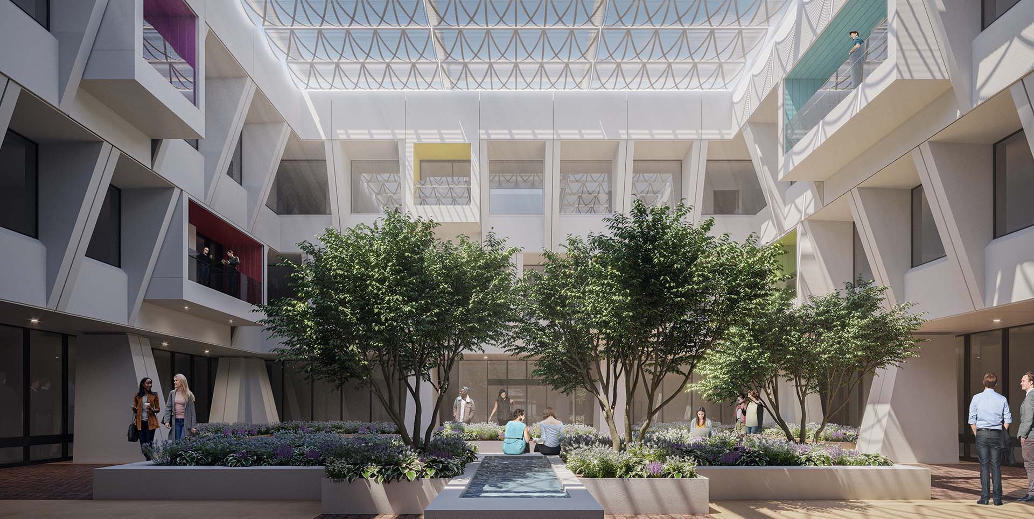Citrus Commons
Location: Sherman Oaks, California
Client: IMT Residential
Citrus Commons is a mixed-use project occupying Southern California’s historic Sunkist headquarters site. The project design restores the landmark modernist building, pays tribute to the region’s agricultural heritage and integrates it into a pedestrian-centric and residential urban village. The historic office building is re-imagined as a creative office environment, surrounded by gardens and outdoor gathering spaces and centered on the historic central atrium, redesigned and refurnished.
Two mixed-use residential buildings are located along Riverside Drive. A major grocer anchors the ground floor along with smaller community-serving retail tenants and the residential lobbies. The residences are a mix of one and two-bedroom units plus ground level townhouses. Parking is dispersed throughout the site in either below-grade levels or perimeter above-grade parking structures. Street trees and furnishings, paving and plant materials provide continuity and encourage public access through the project, the surrounding neighborhood and the landscaped parkway along the adjacent Los Angeles River.
Services:
Entitlement, Master Plan, and Full Architectural Services
Program:
Creative Office (168,000 sf), Subterranean and above grade Parking Garages (565 cars), Multi-Family Residential (252 count), Retail, Grocer, Community Park
Site Area:
8 acres
Sustainable Metrics
LEED-GOLD, FitWELL
Completion Date:
2026
News & Ideas:
Similar Projects
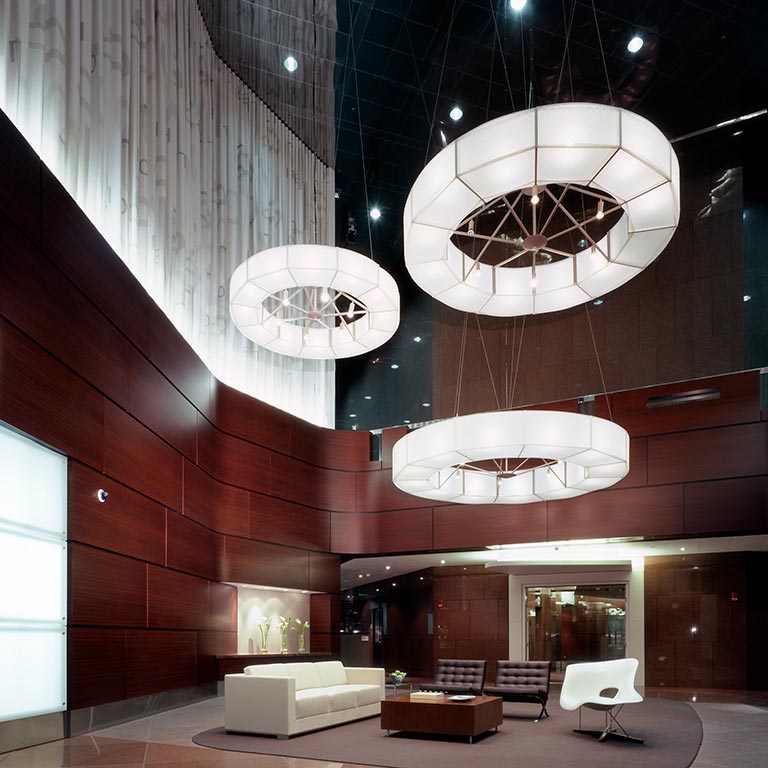
1100 Wilshire Boulevard
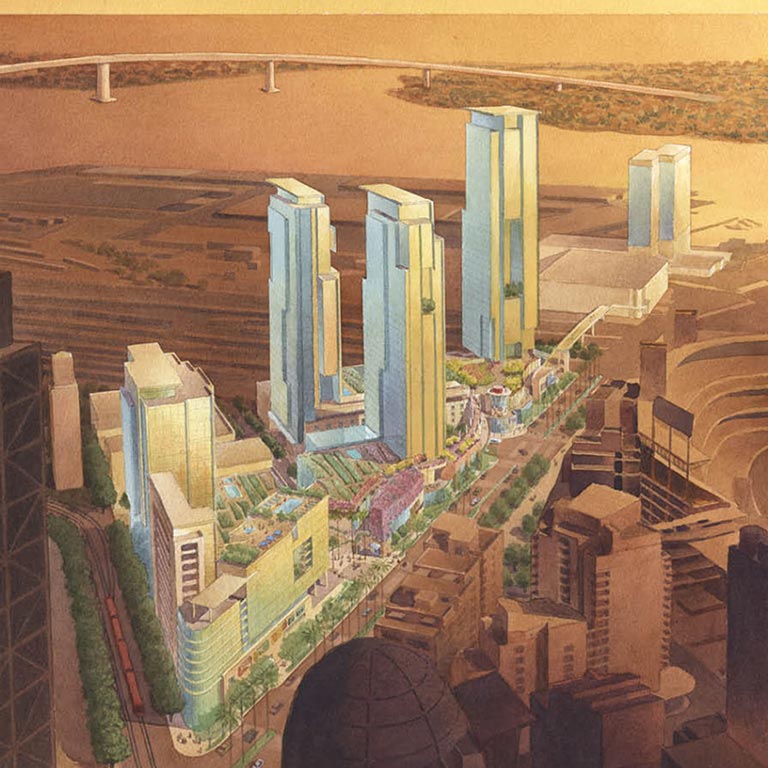
Ballpark Village
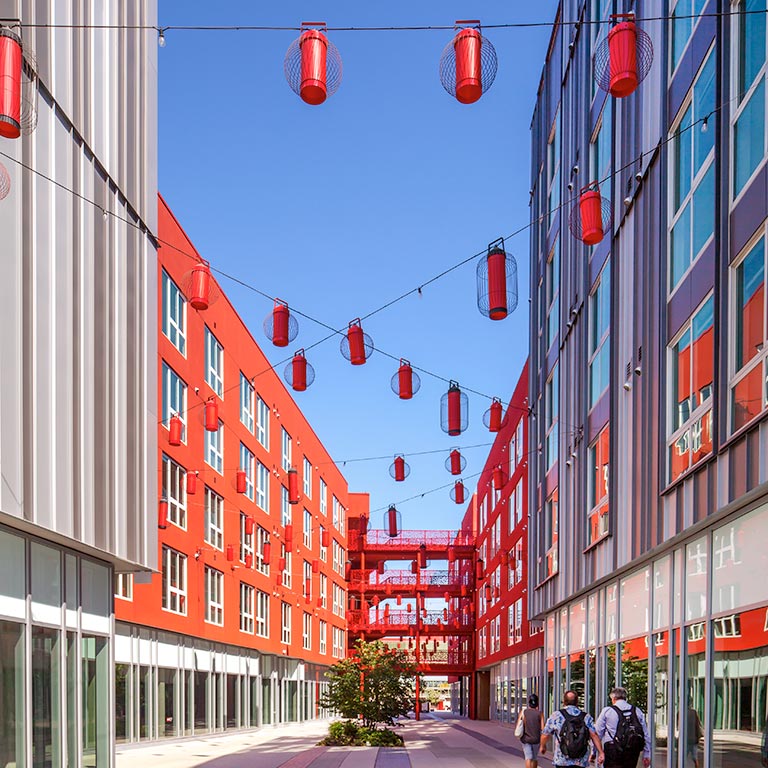
Blossom Plaza
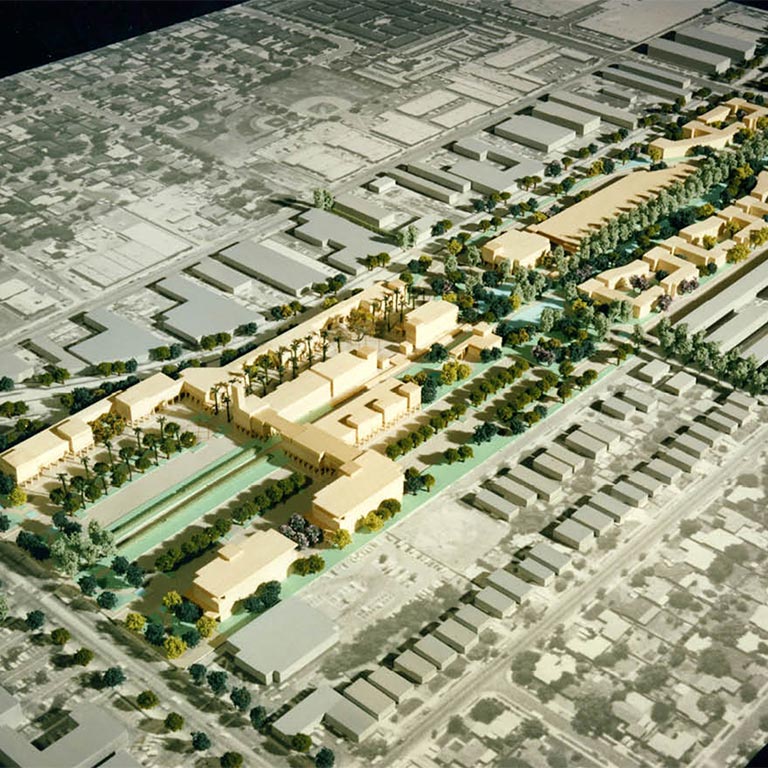
Chatsworth Metrolink Station
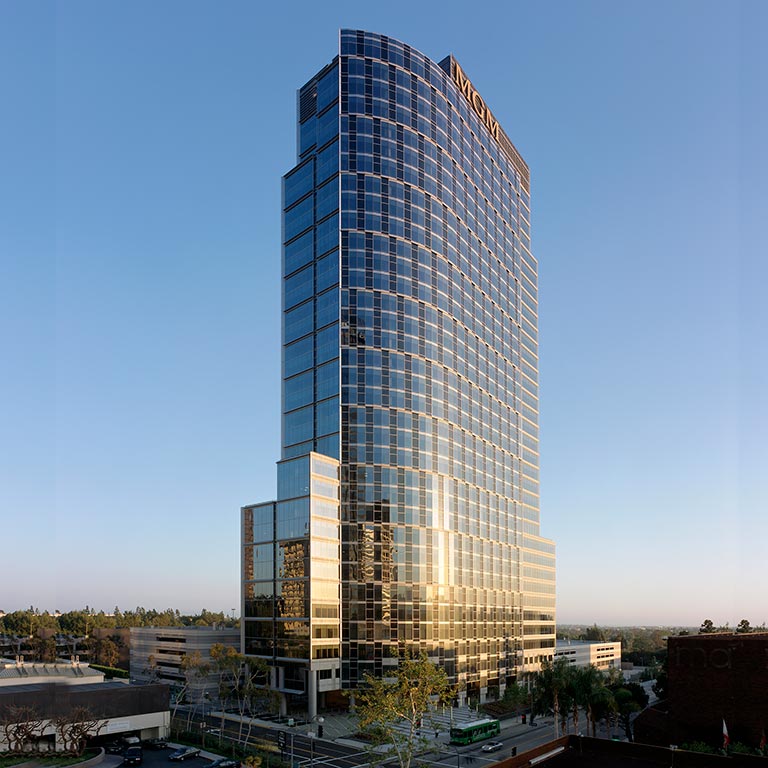
Constellation Place
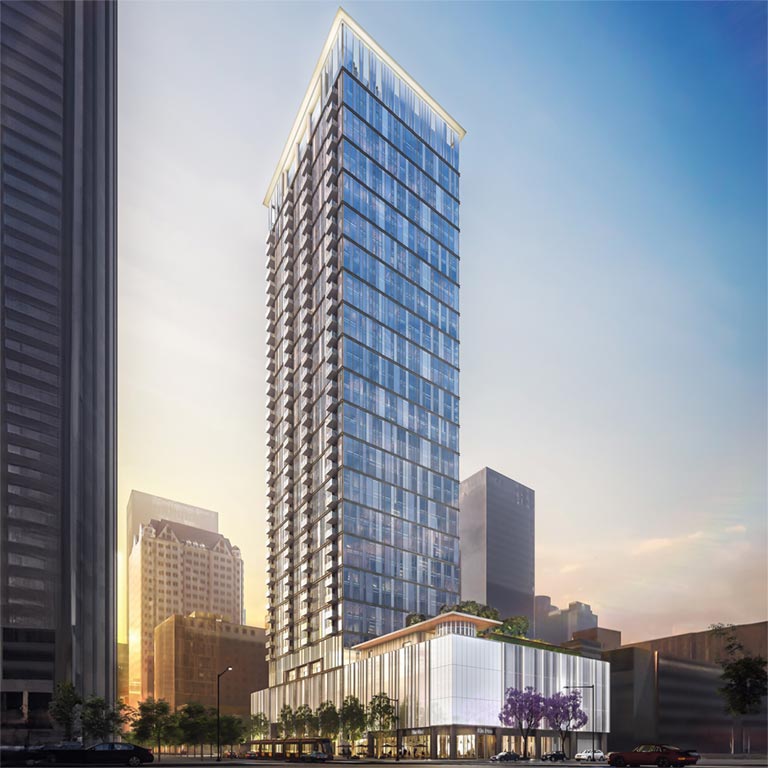
Figueroa Eight

Fullerton Transportation Center
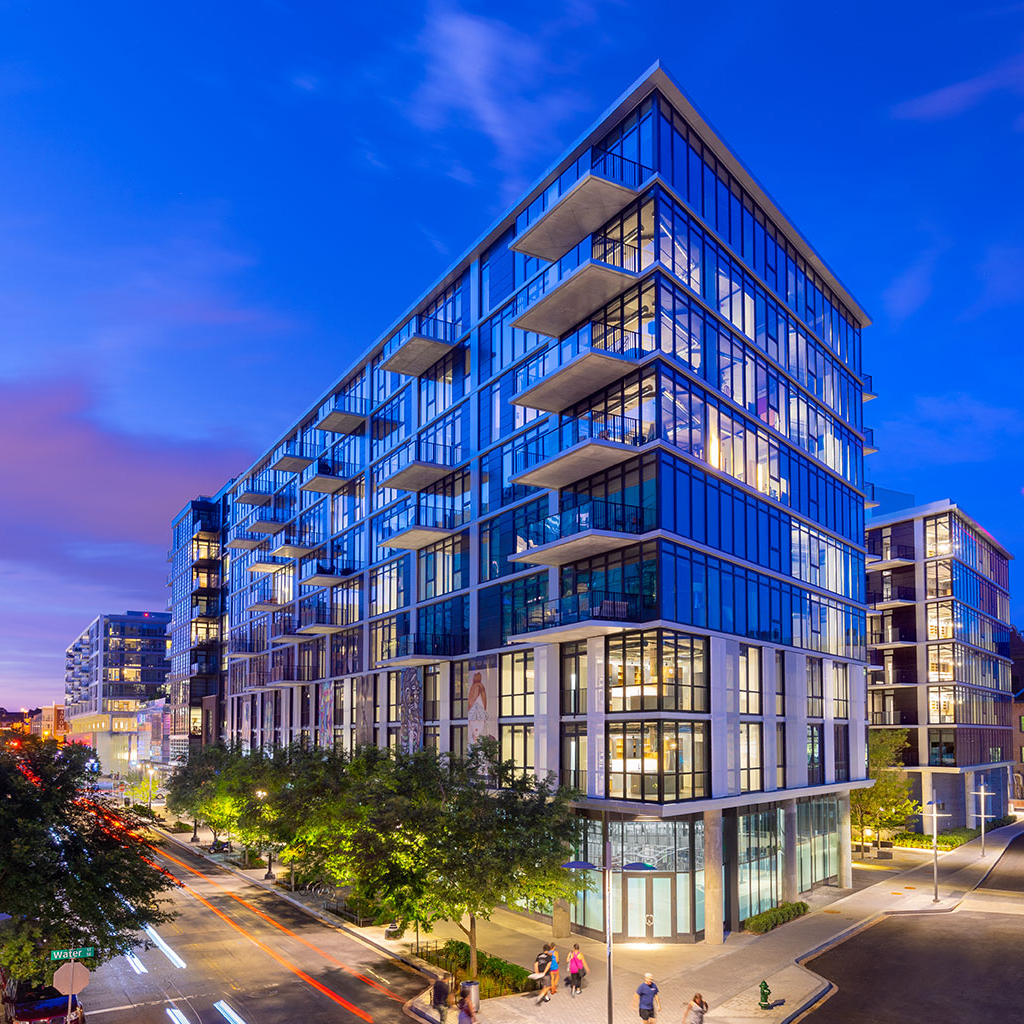
Guild
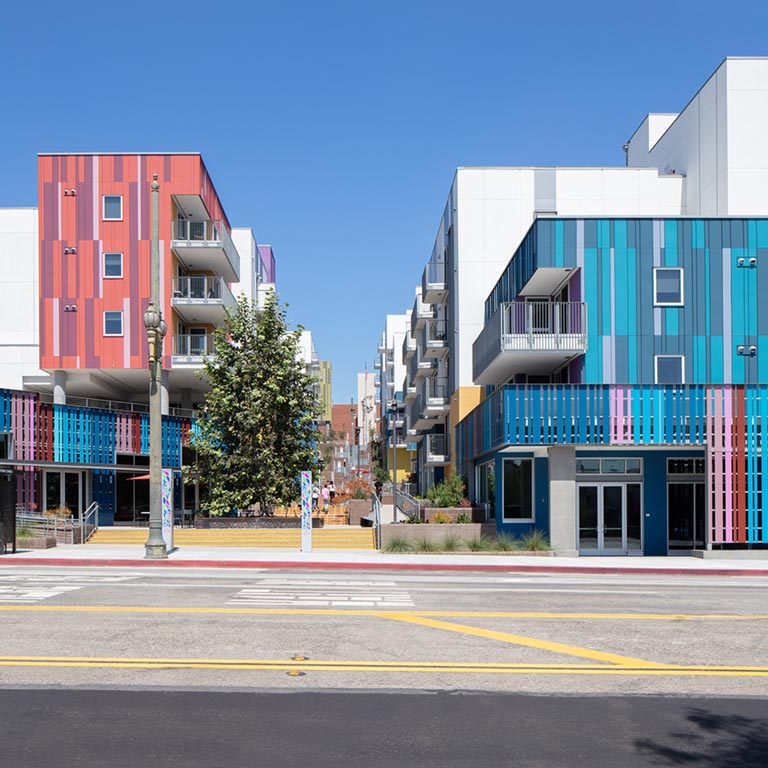
LA Plaza Village
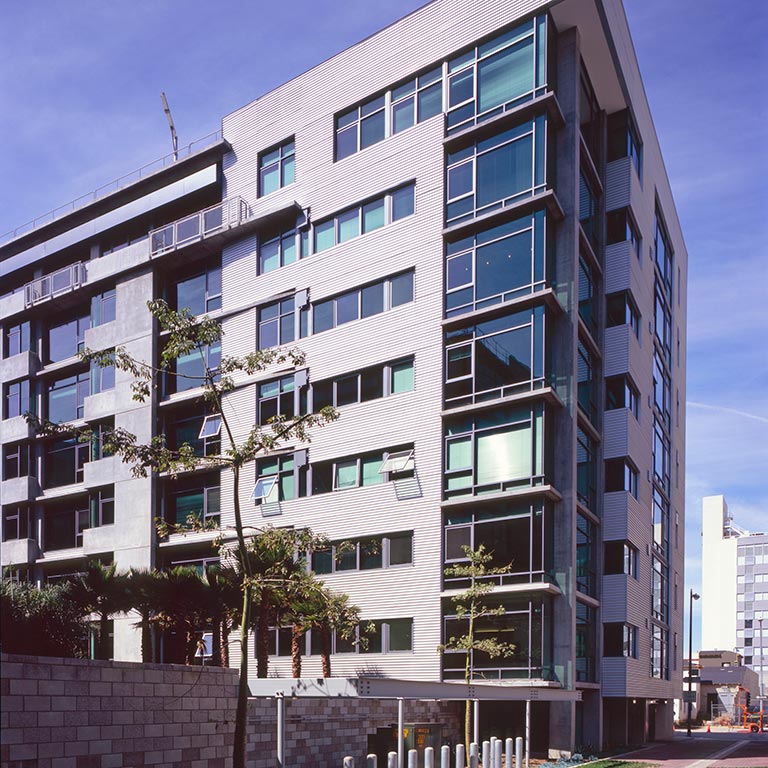
Metropolitan Lofts
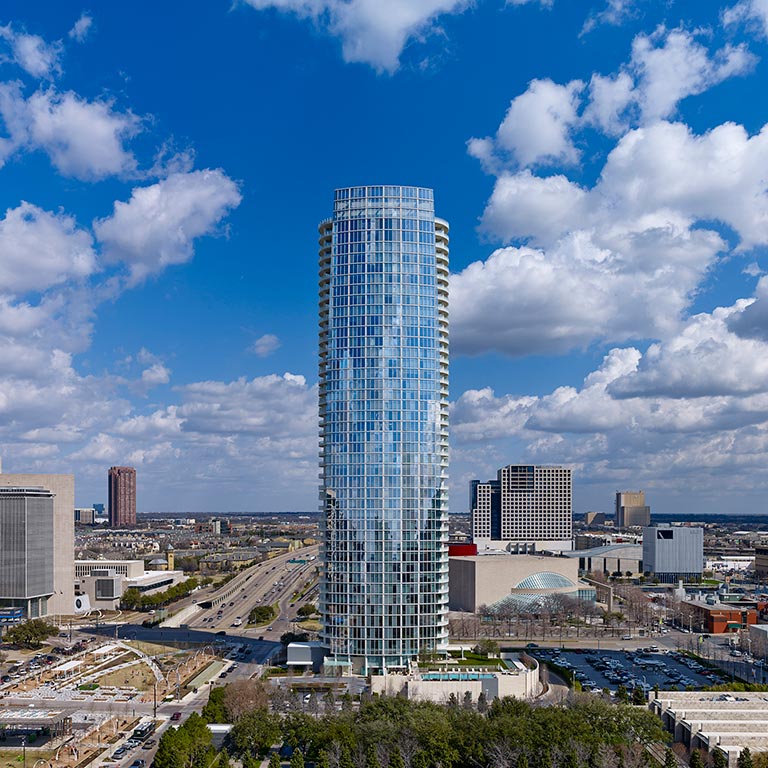
Museum Tower
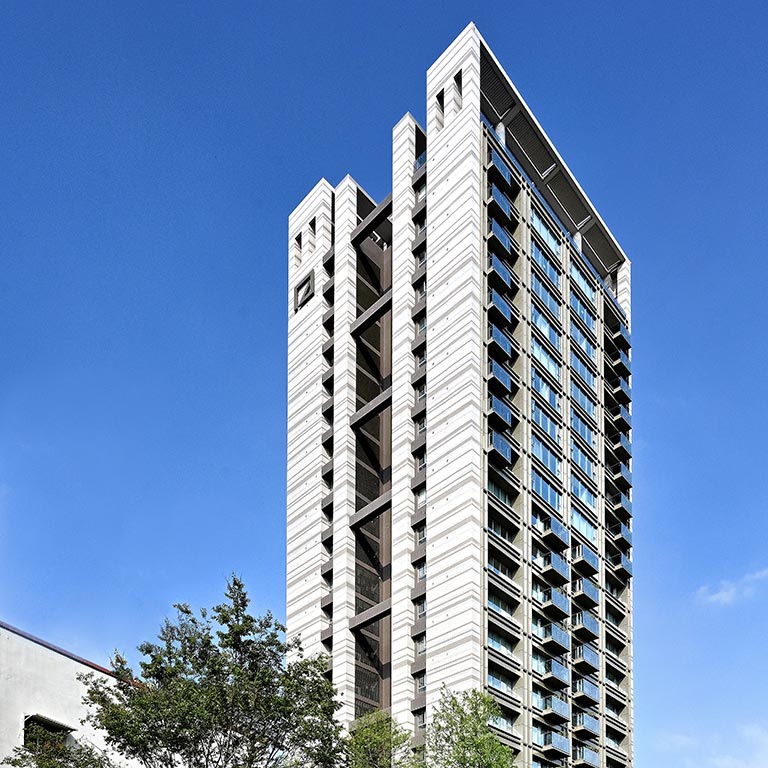
Nantun
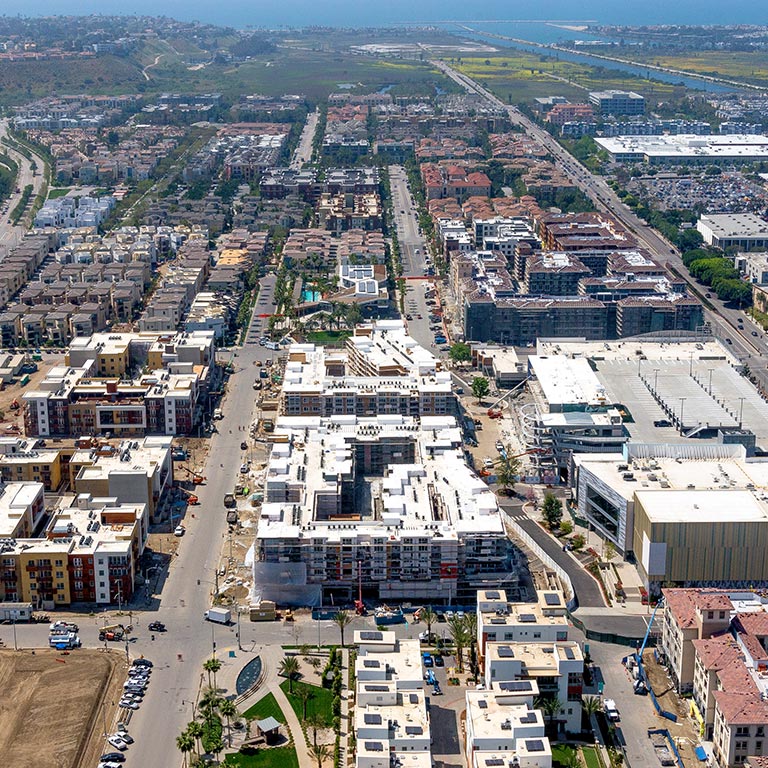
Playa Vista Phase II
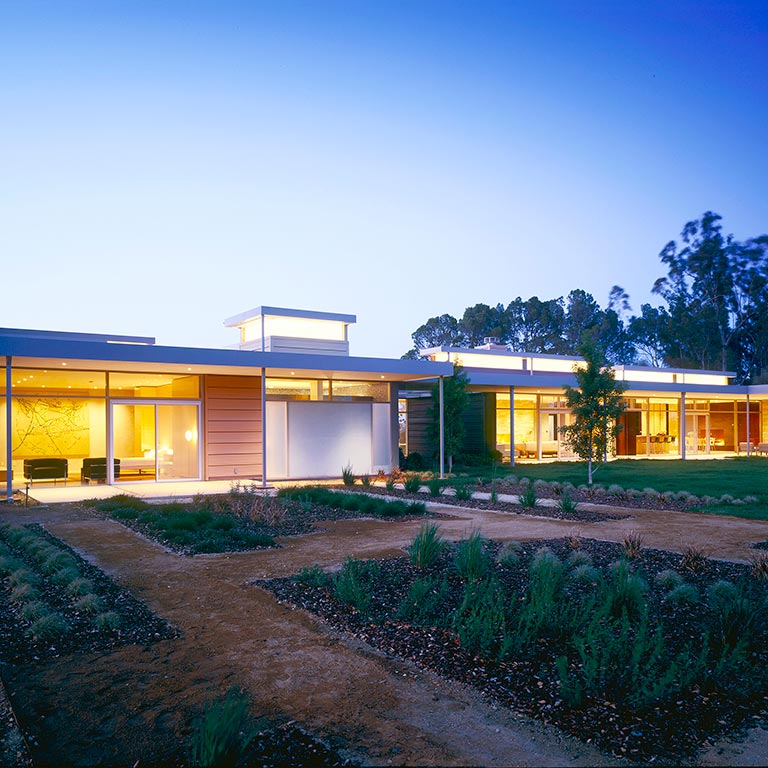
Private Residence – Los Altos Hills
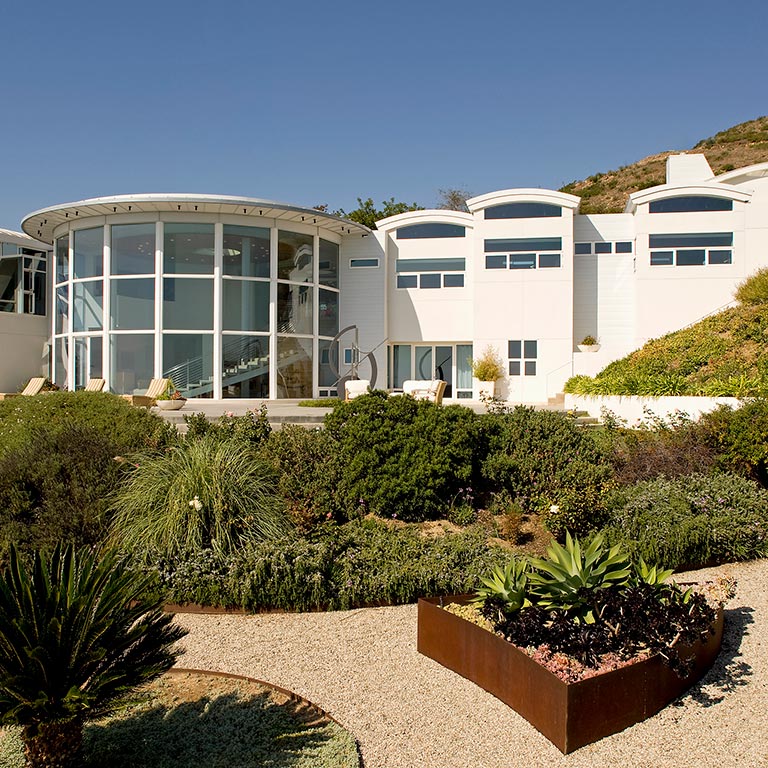
Private Residence – Malibu
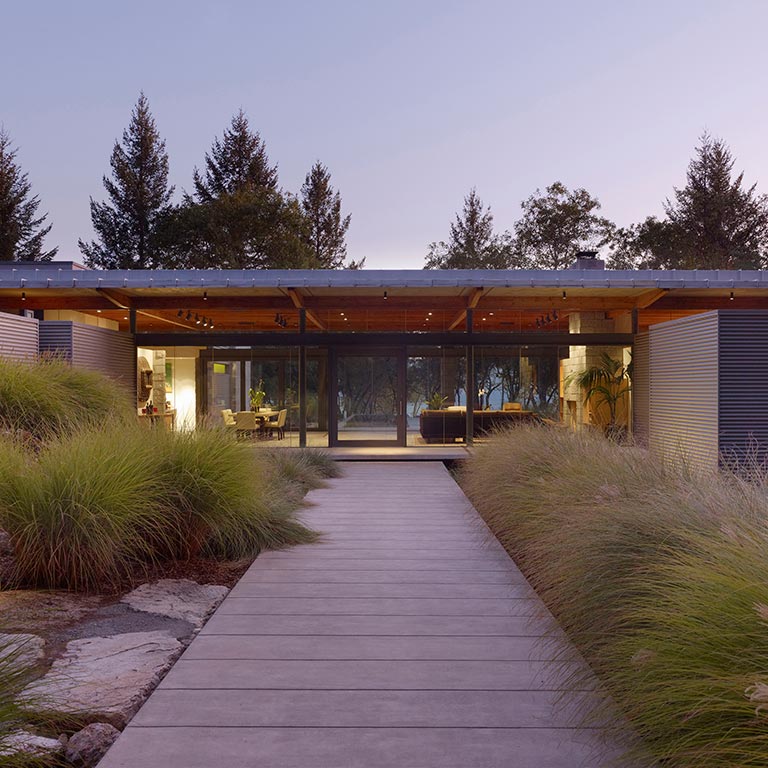
Private Residence – Rutherford
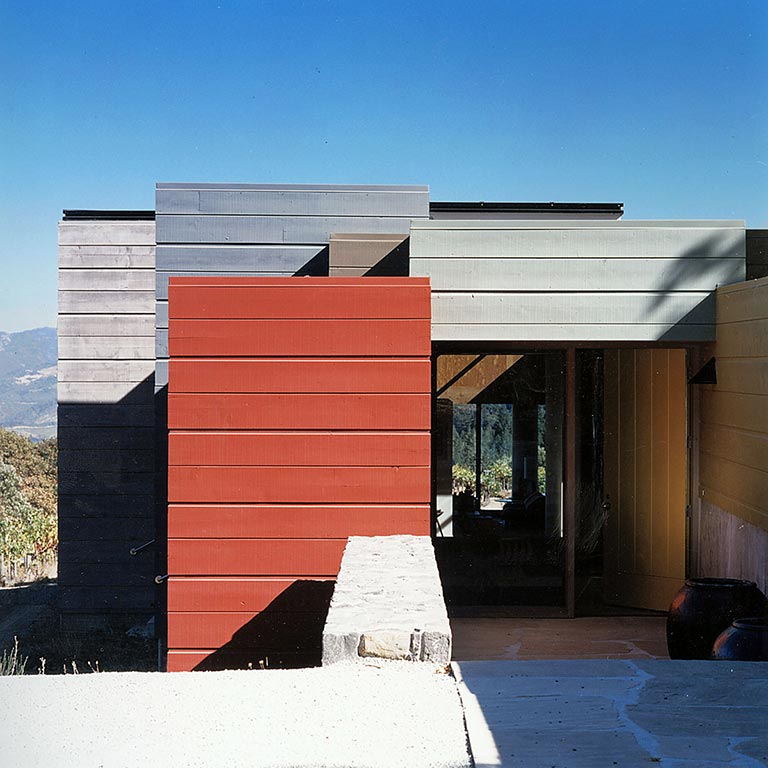
Private Residence – St. Helena
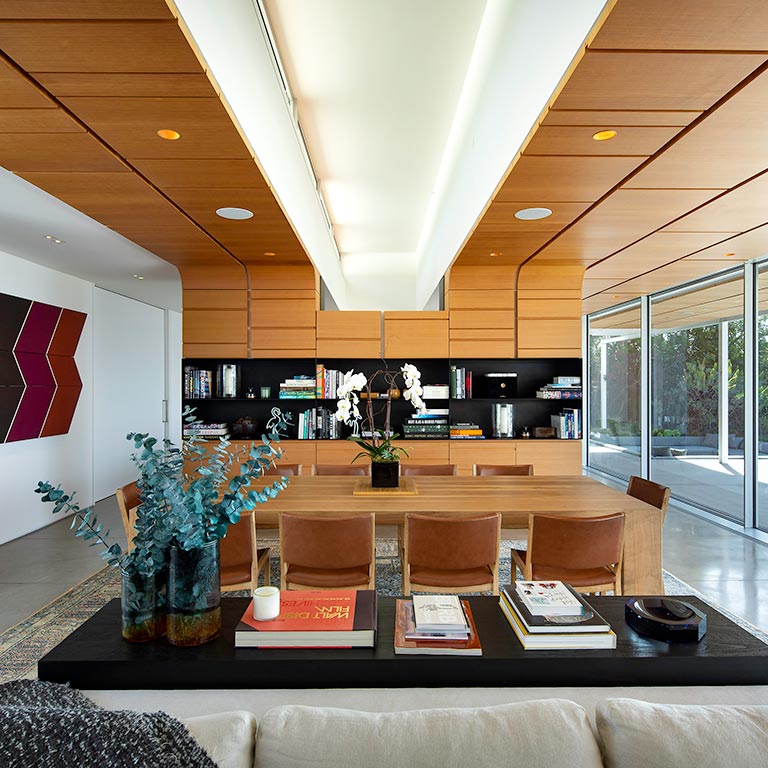
Private Residence – Beverly Hills
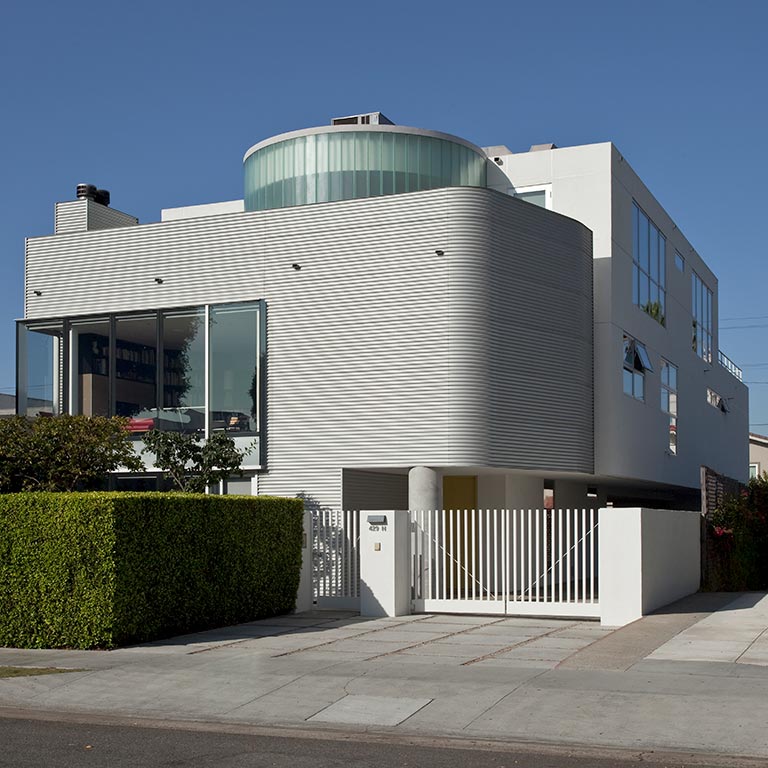
Private Residence – Larchmont Village
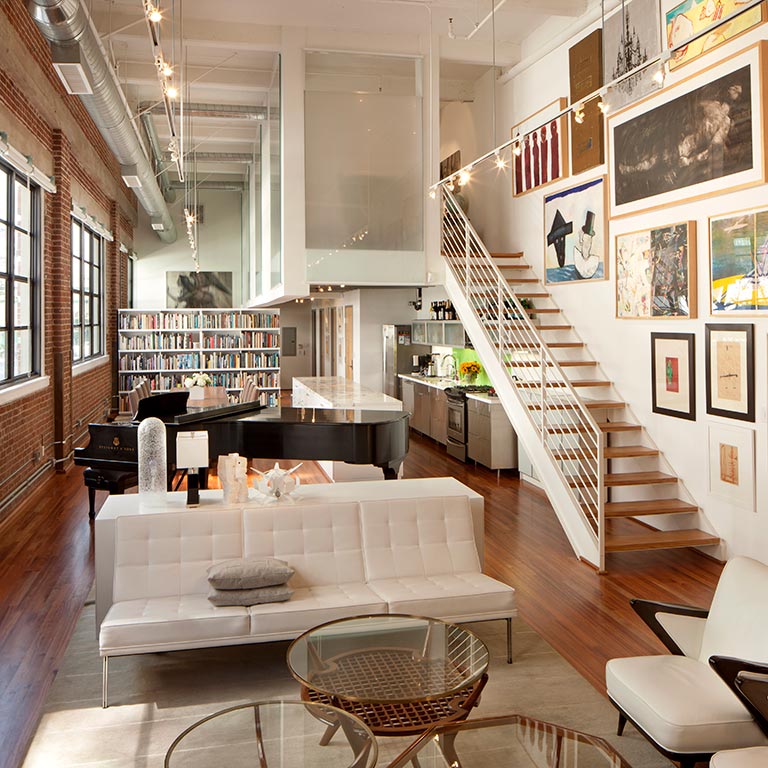
Private Residence – Los Angeles
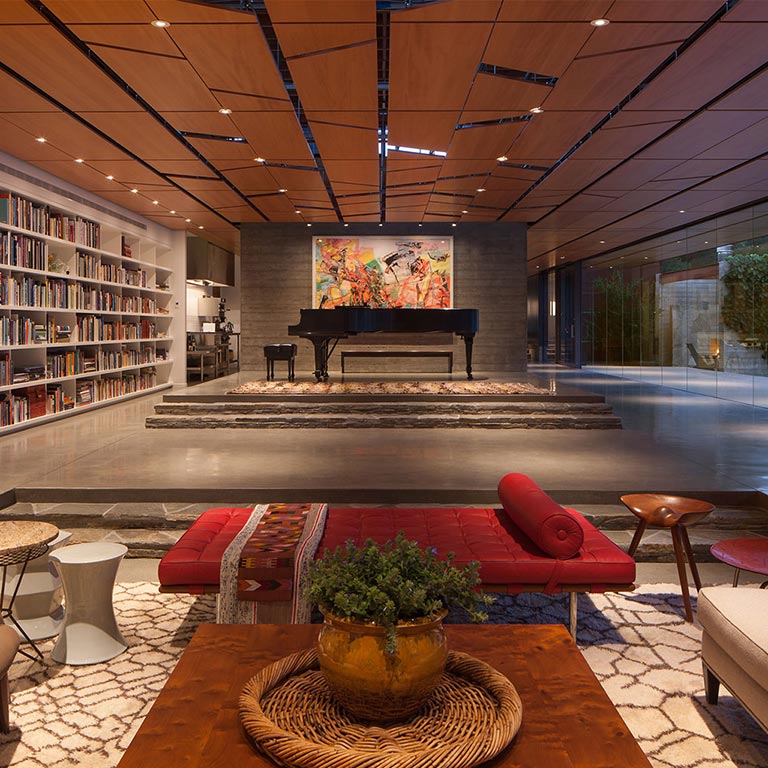
Private Residence – Ojai
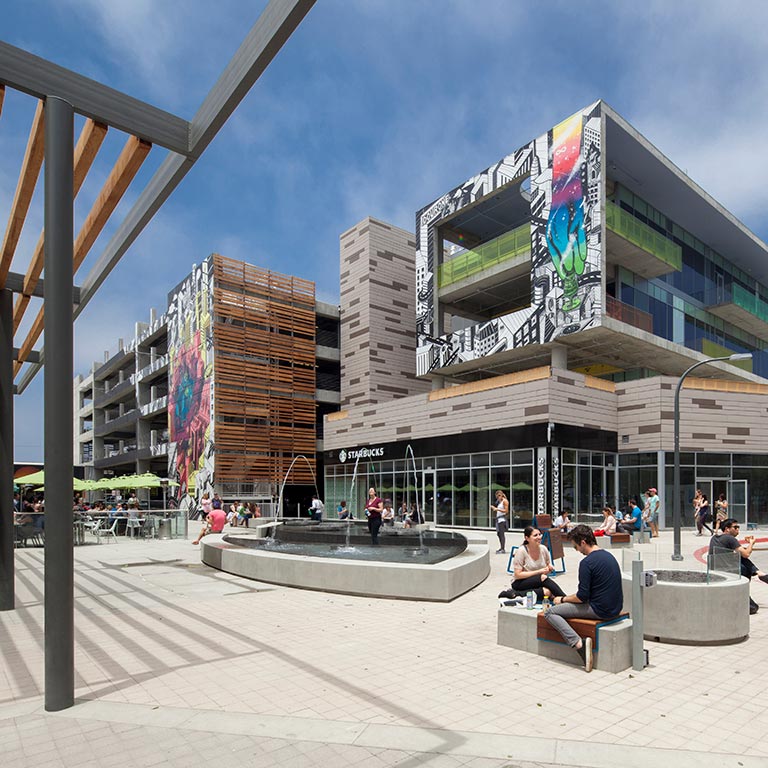
Runway At Playa Vista
Silicon Live
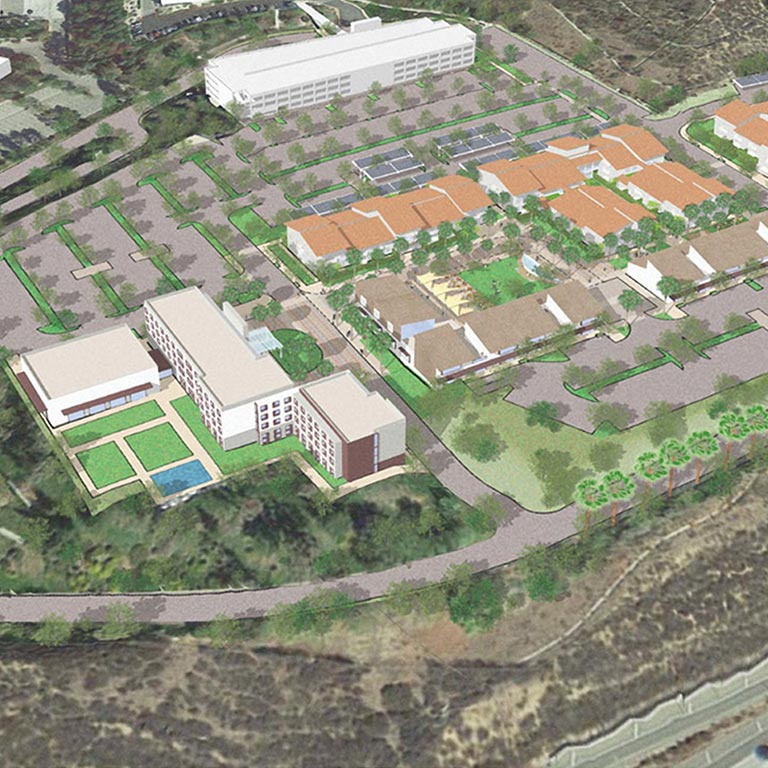
Simi Valley Master Plan
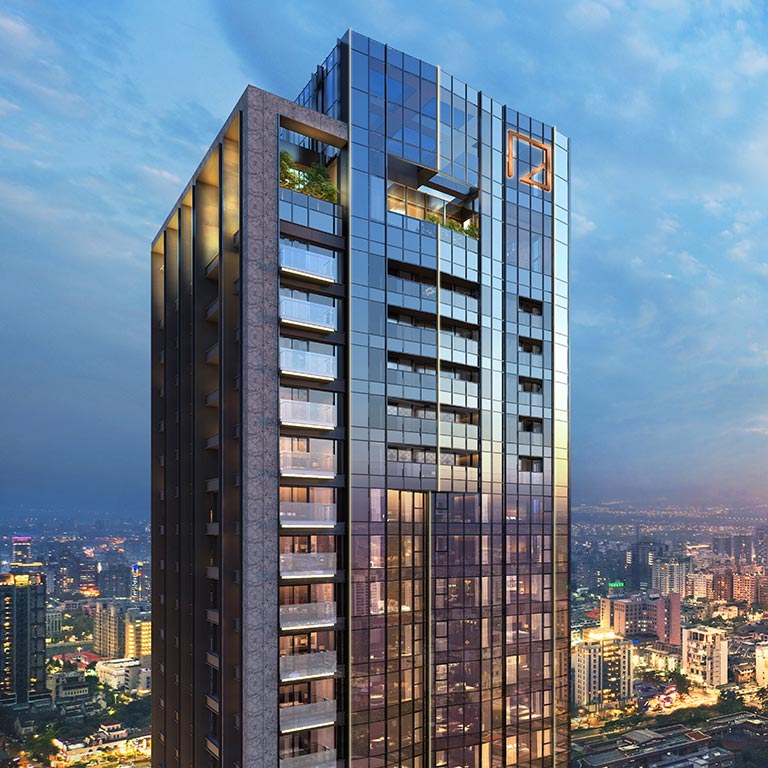
Sky Tower
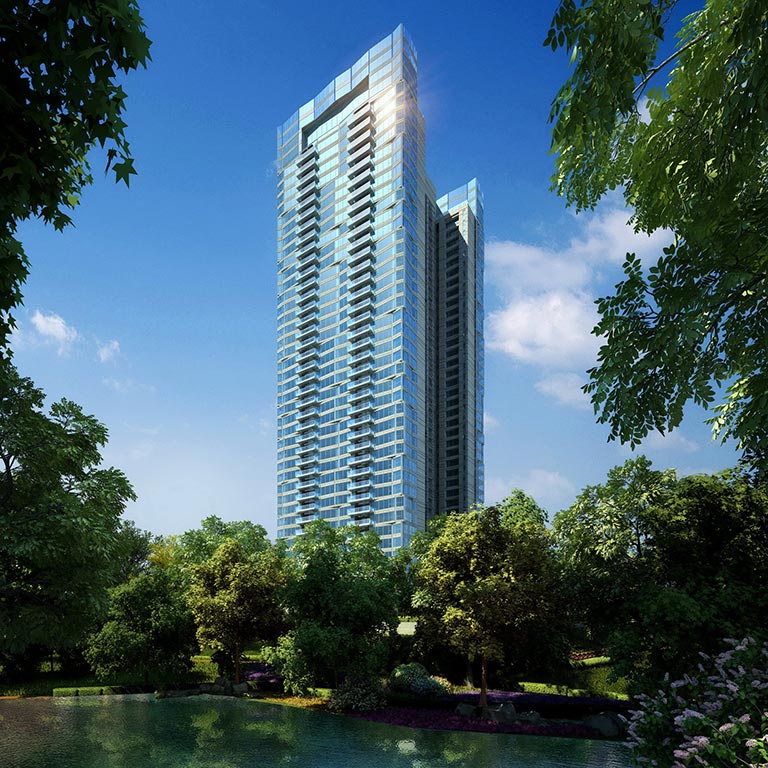
Solitaire Towers
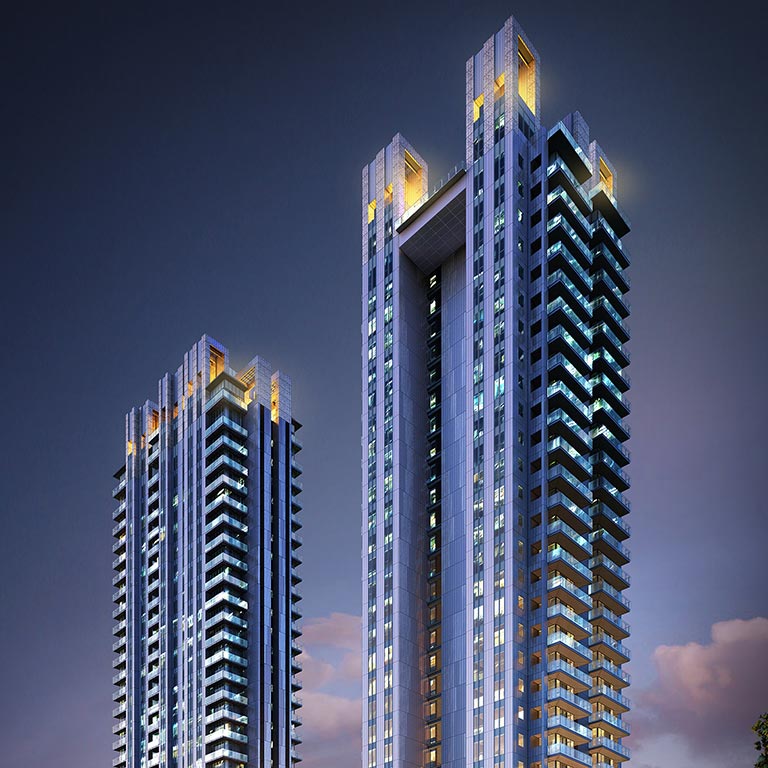
Verde Two
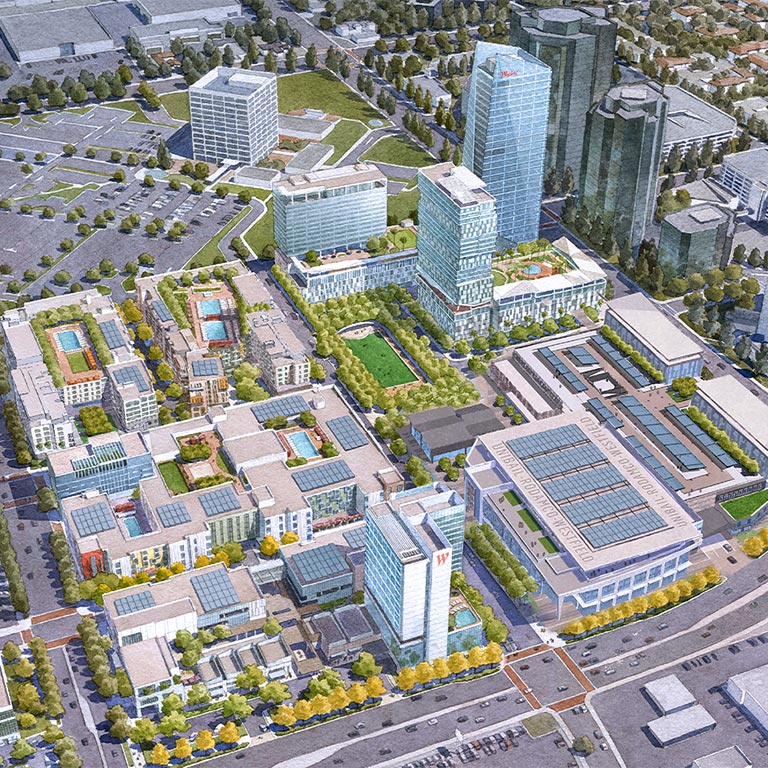
Westfield Promenade
Unlock your Vision
Creative endeavors begin with great friendships. Discover how Johnson Fain can work with your group to translate an idea into an award-winning, community engaging environment.
