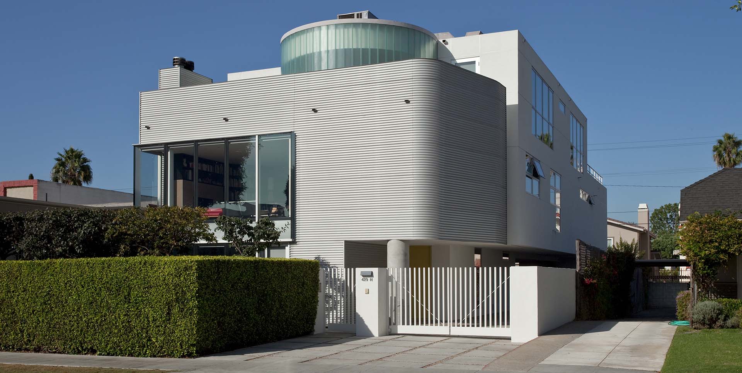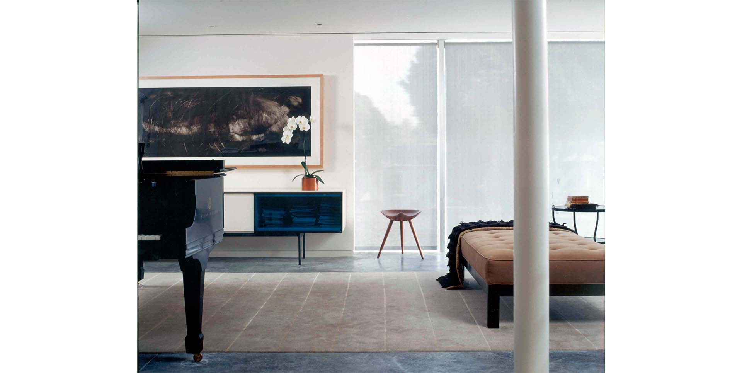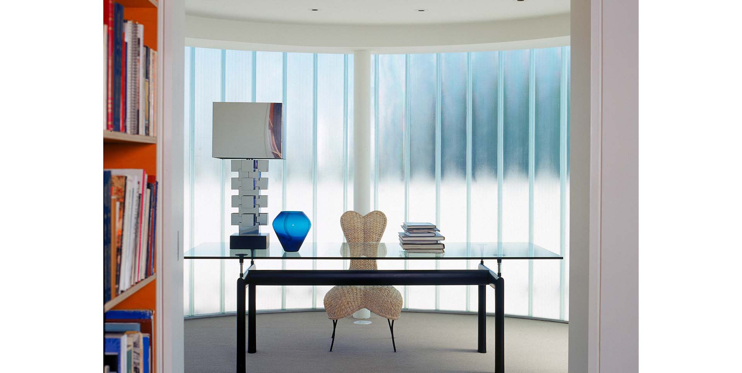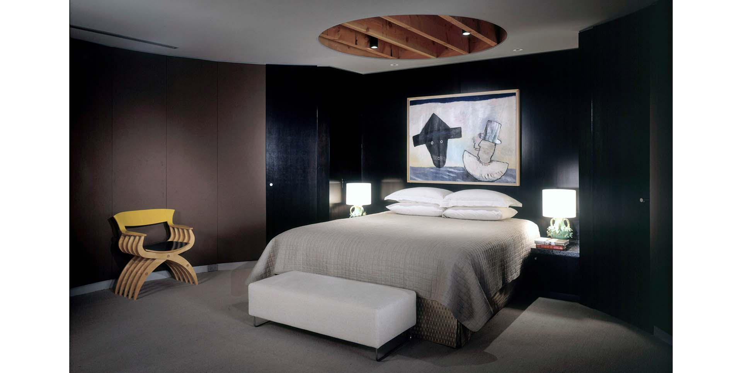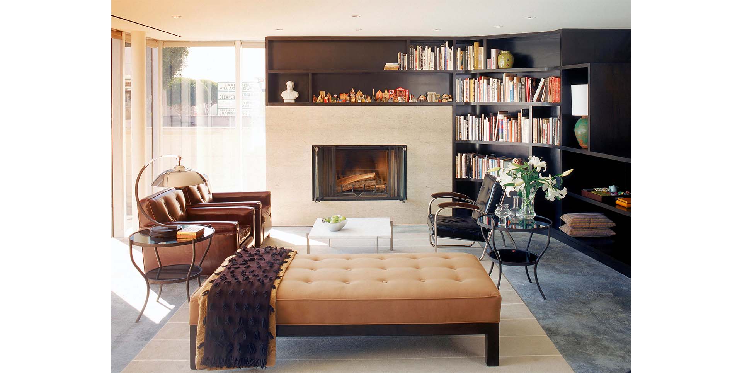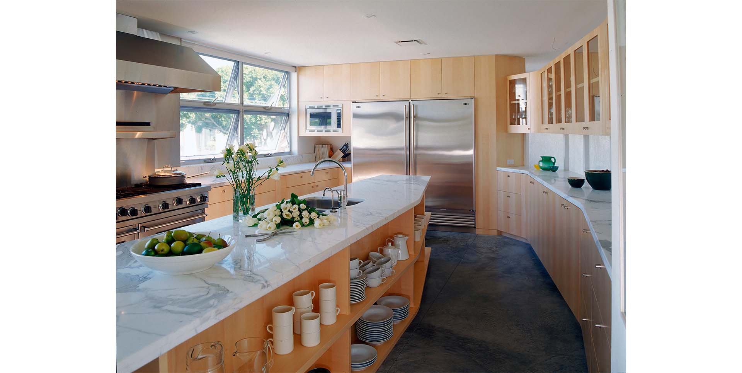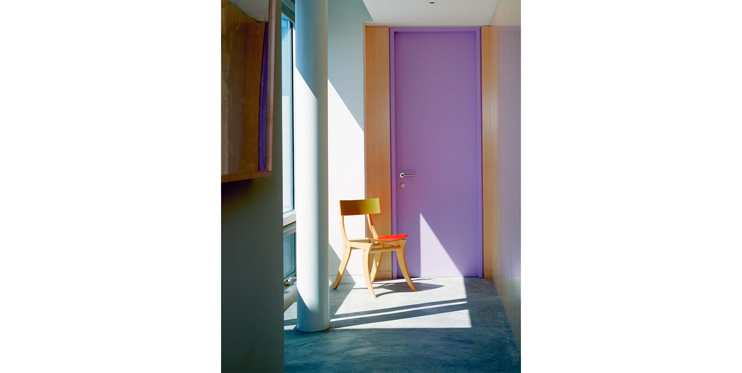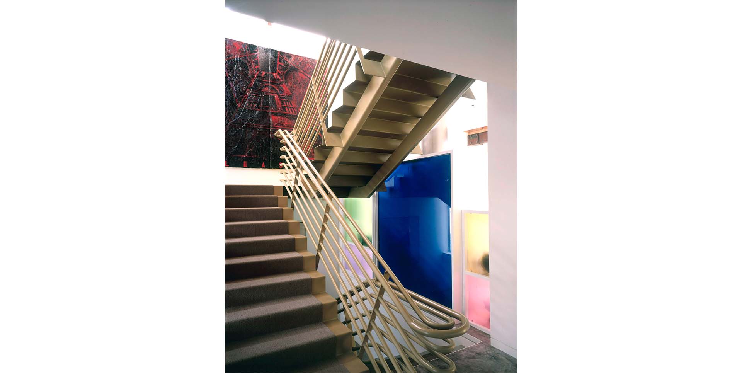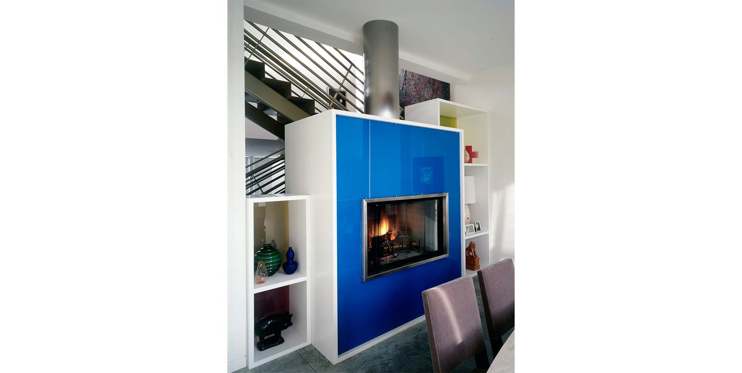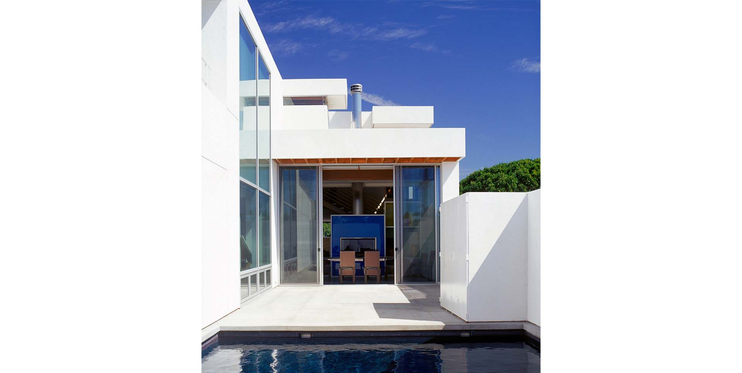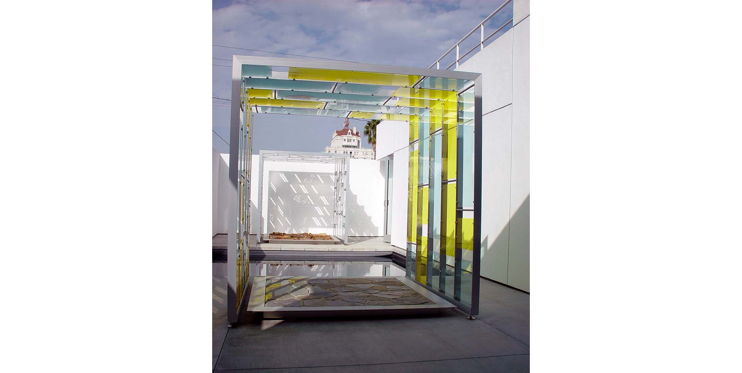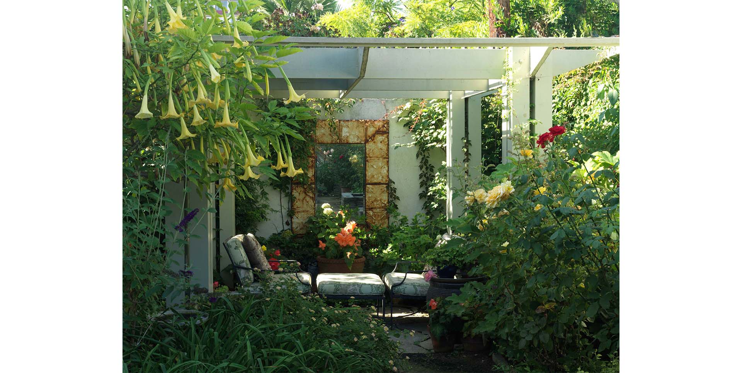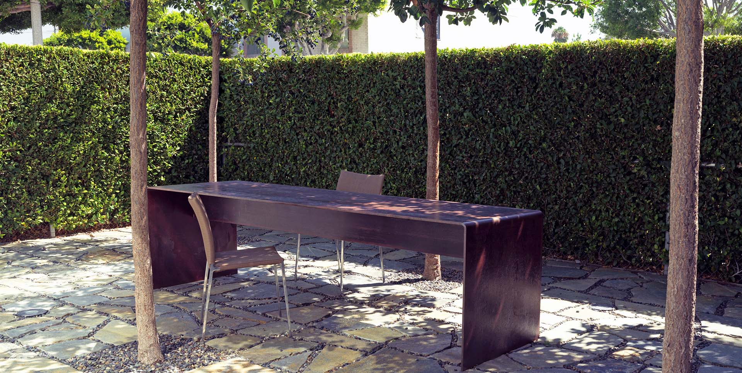Private Residence – Larchmont Village
Location: Los Angeles, California, USA
Client: Private Owner
This three-story, 5,000 square foot urban townhouse is built on a low-rise commercial street in central Los Angeles surrounded by large historic homes. The family of four wished to live within walking distance of commercial services in a mixed-use urban environment and reduce automobile dependence. The exterior façade is composed of corrugated steel panels and a custom glass curtain wall. Precision has been achieved through the manipulation of these two material systems into pure geometric forms, expressing both the inner workings of the house, and avoiding the formal language of the traditional single-family dwelling.
The ground floor provides space for laundry, housekeeping, utilities, and a large room facing an enclosed garden used by the children for media and music. Under the elevated slab of the second floor is shelter for automobiles. Compact urban gardens exist on three sides of the house: flower and kitchen garden to the rear, outdoor room with canopy trees and a hedgerow wall for privacy to the front, and winter vegetable garden to the south. The second floor is the primary activity floor, with living and dining rooms, kitchen, private patio, swimming pool, and the master bedroom suite. The third floor includes a library and children’s bedrooms. With the exception of individual bedrooms, all spaces interconnect horizontally and vertically, opening up the house and maximizing shared space.
Services
Architectural and Interior Design
Program
- Private Residence
- Urban townhouse
- 5,000 square feet
- 3 stories
Awards
- 2004, Los Angeles Business Council, Architectural Award, Housing Category
- 2002, Gold Nugget Award, Custom House
Similar Projects
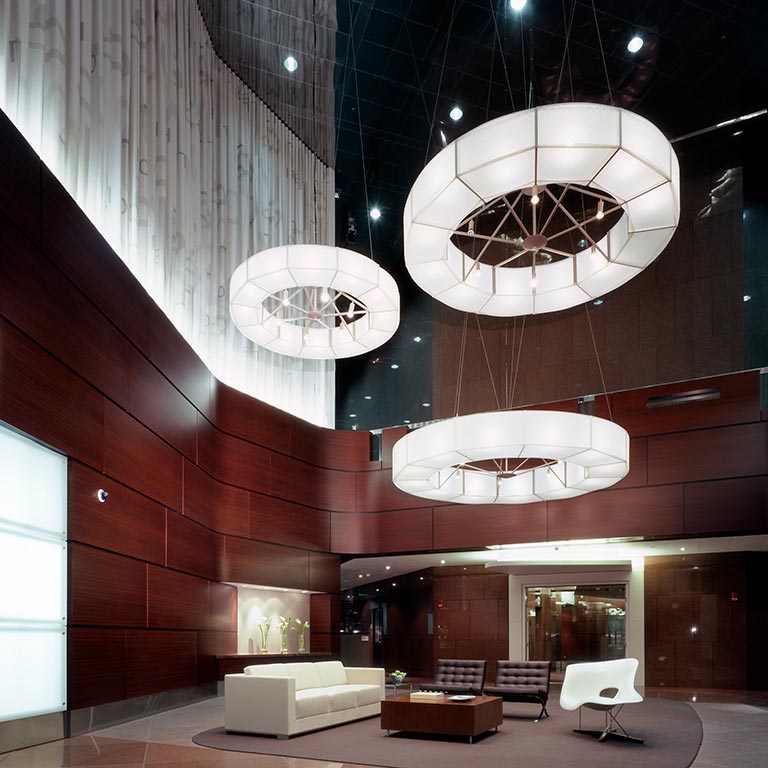
1100 Wilshire Boulevard
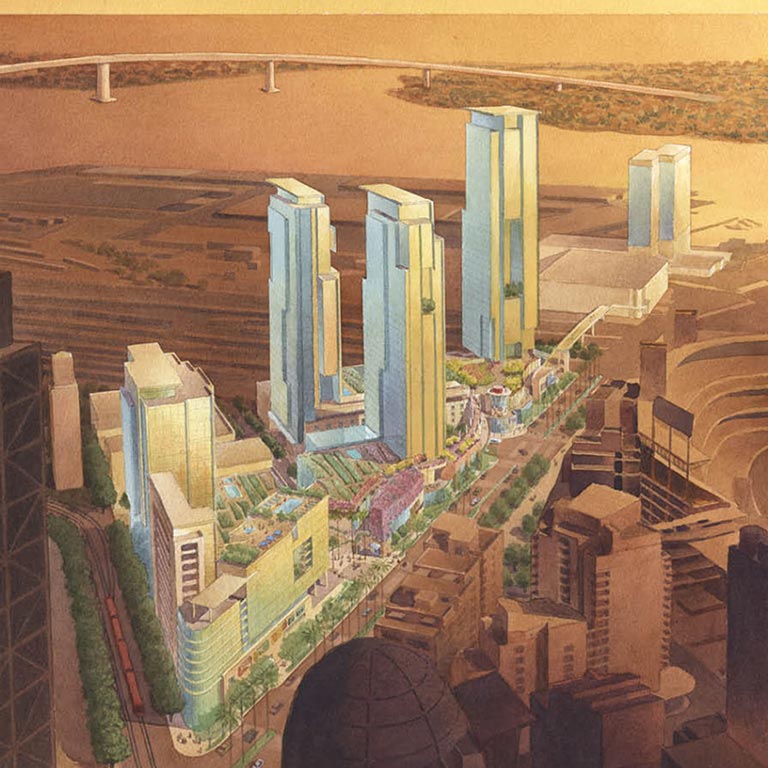
Ballpark Village
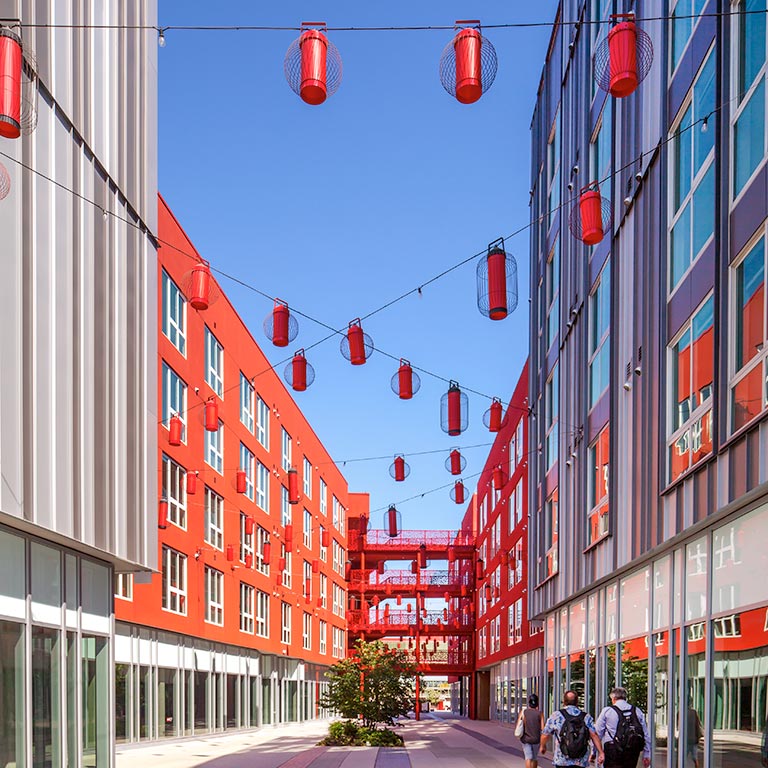
Blossom Plaza
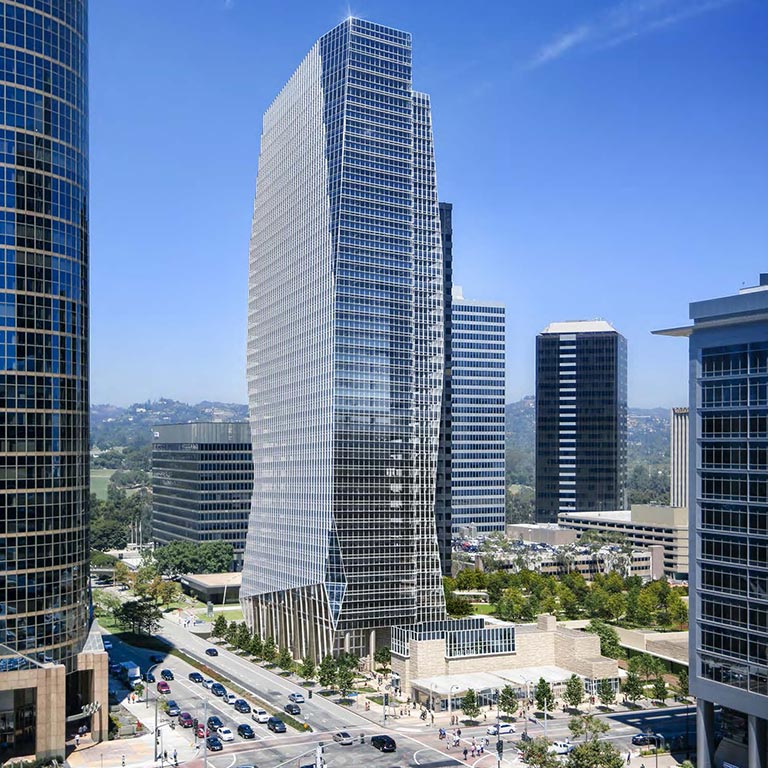
Century City Center
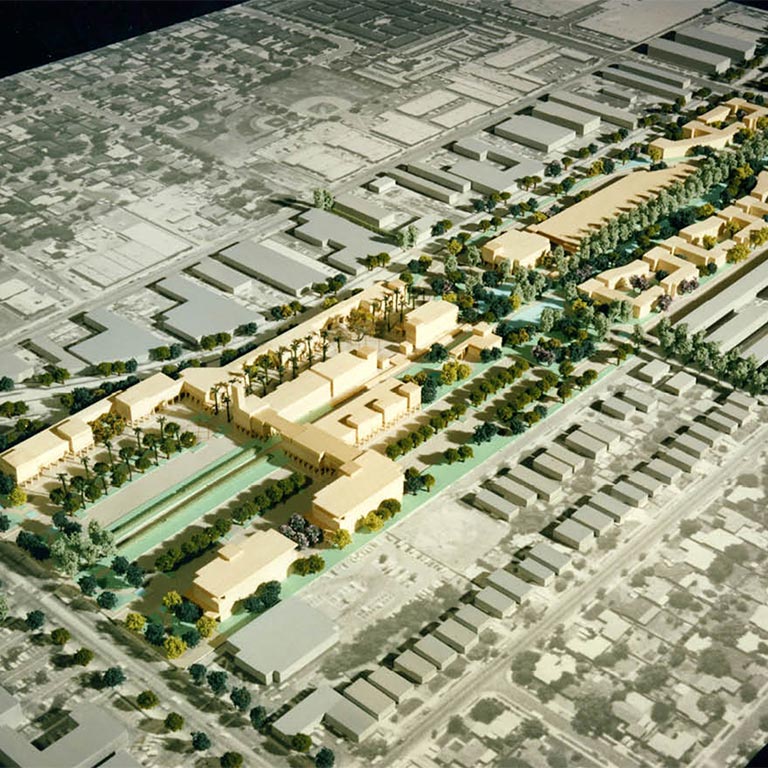
Chatsworth Metrolink Station
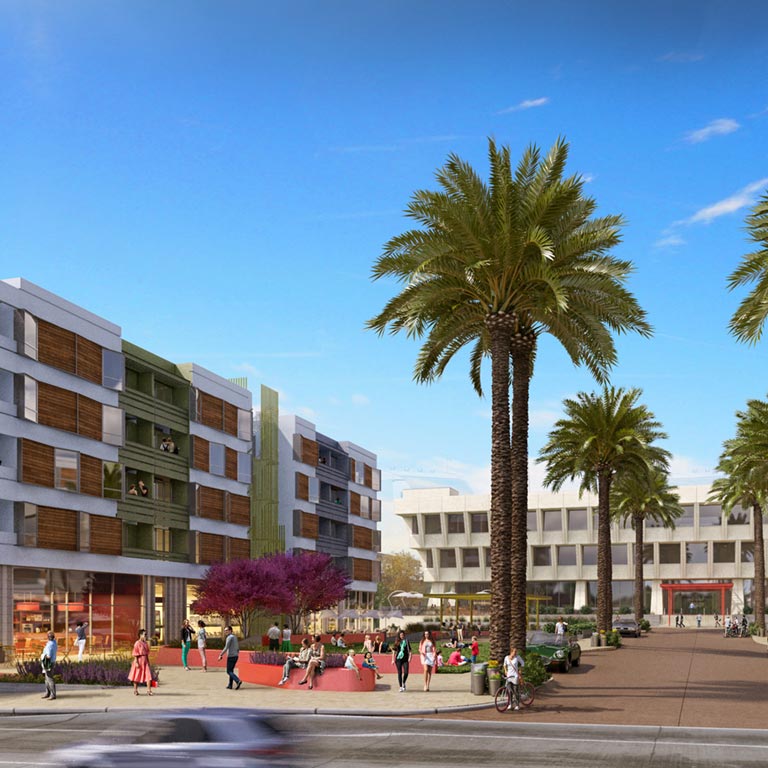
Citrus Commons
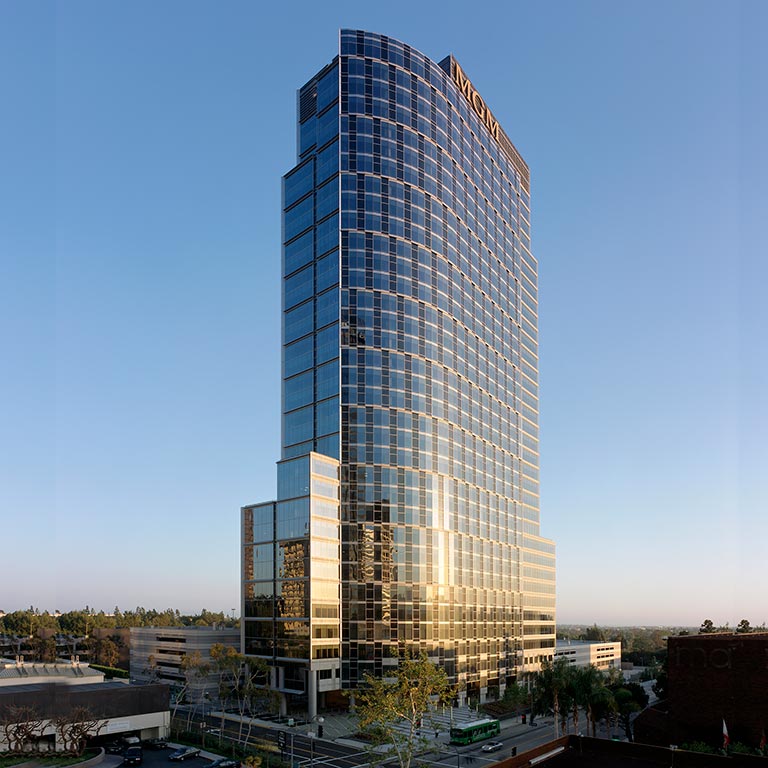
Constellation Place
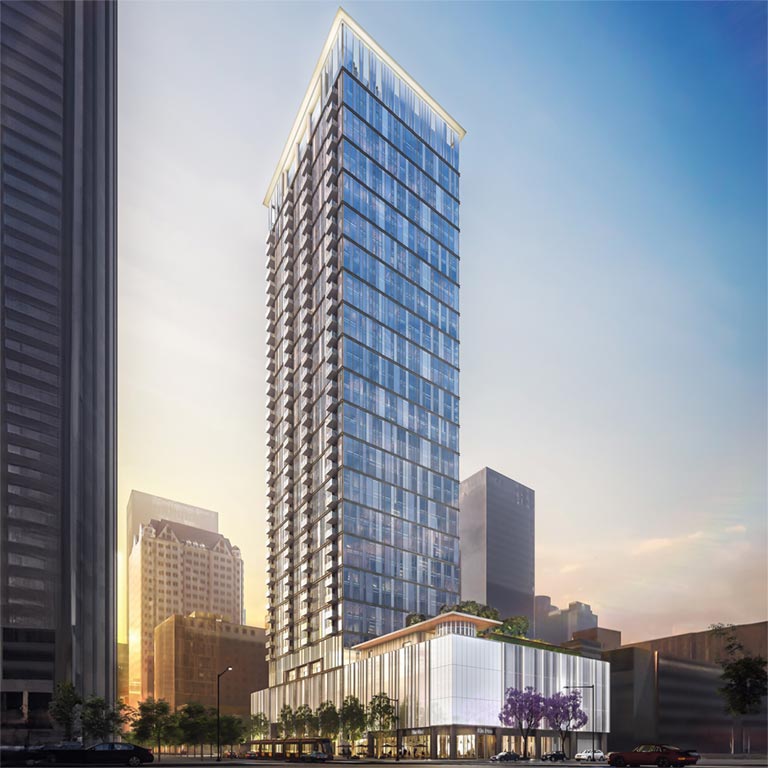
Figueroa Eight

Fullerton Transportation Center
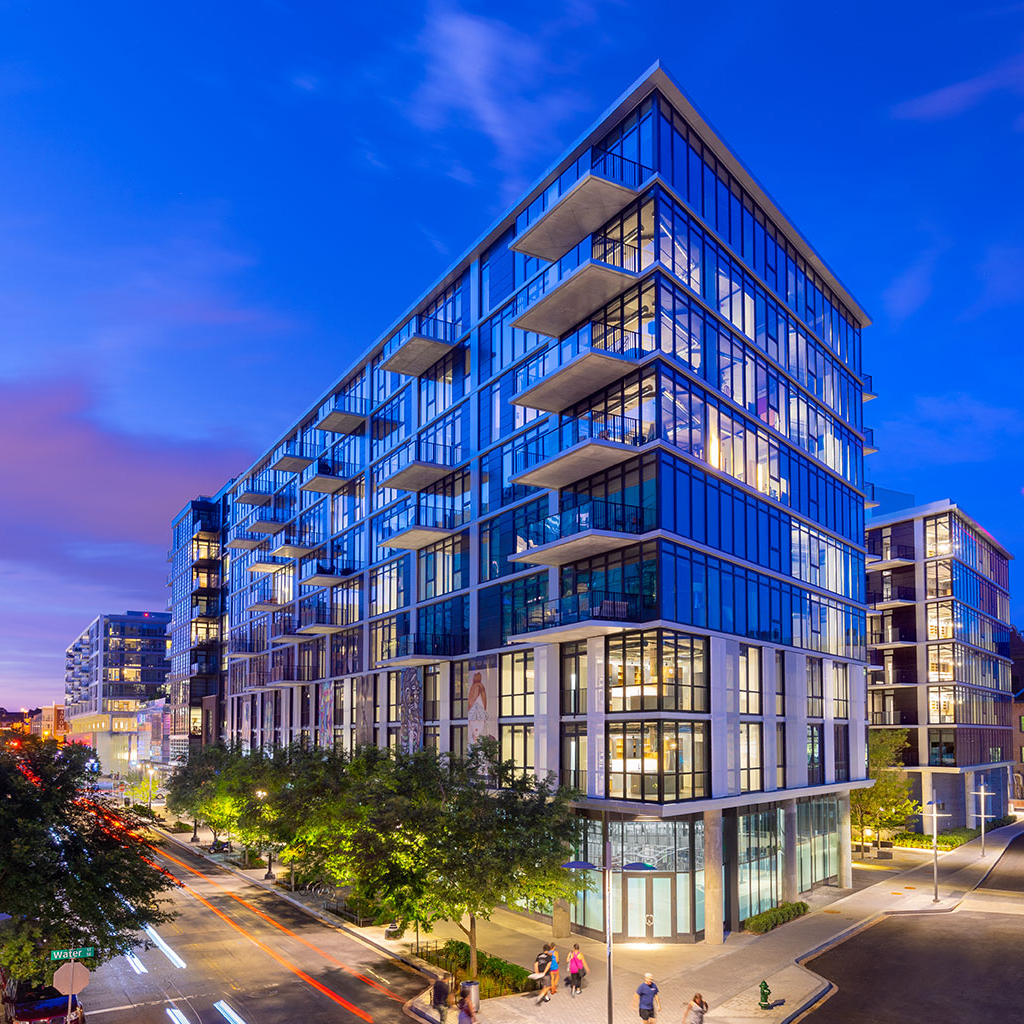
Guild
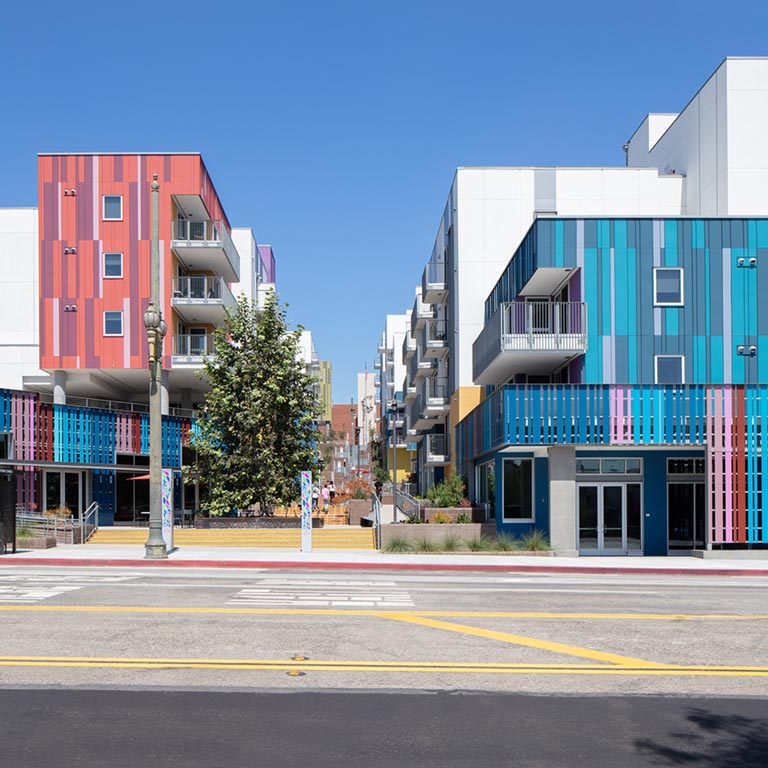
LA Plaza Village
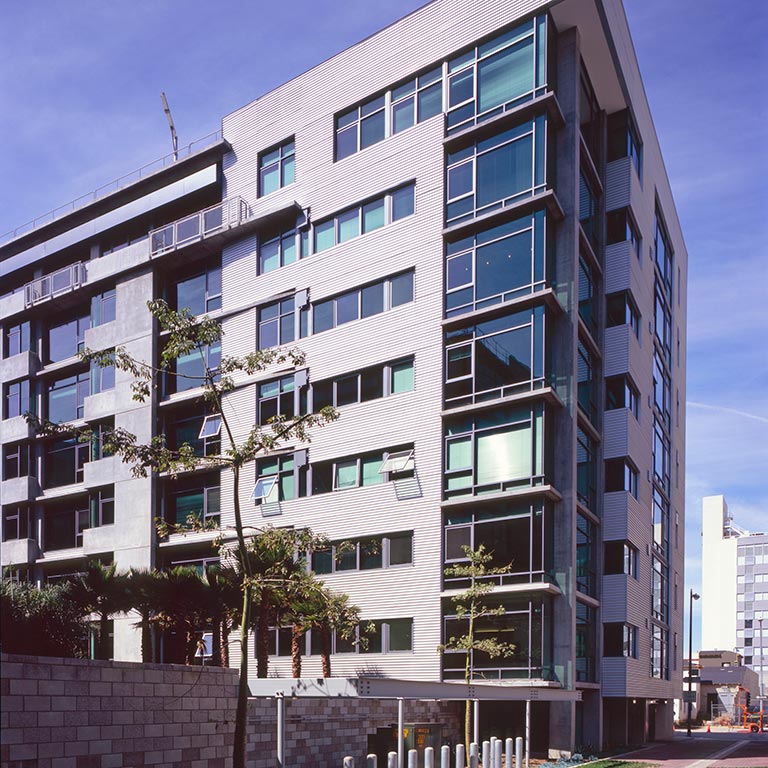
Metropolitan Lofts
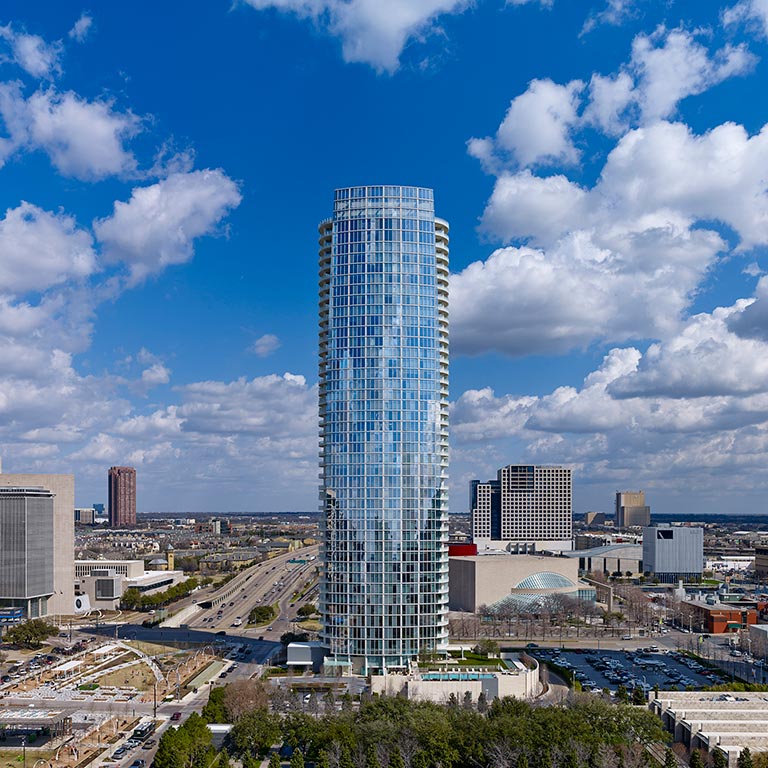
Museum Tower
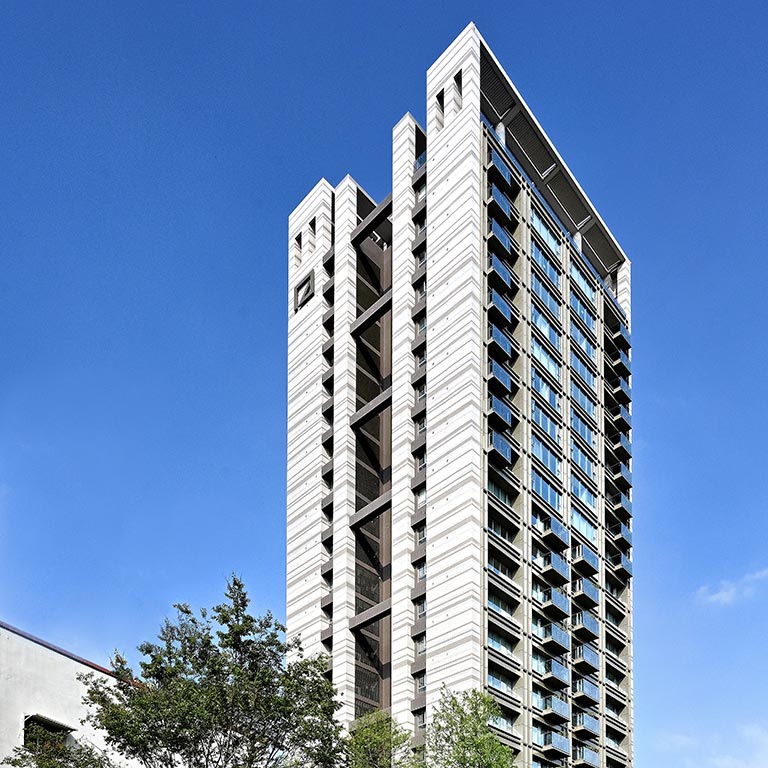
Nantun
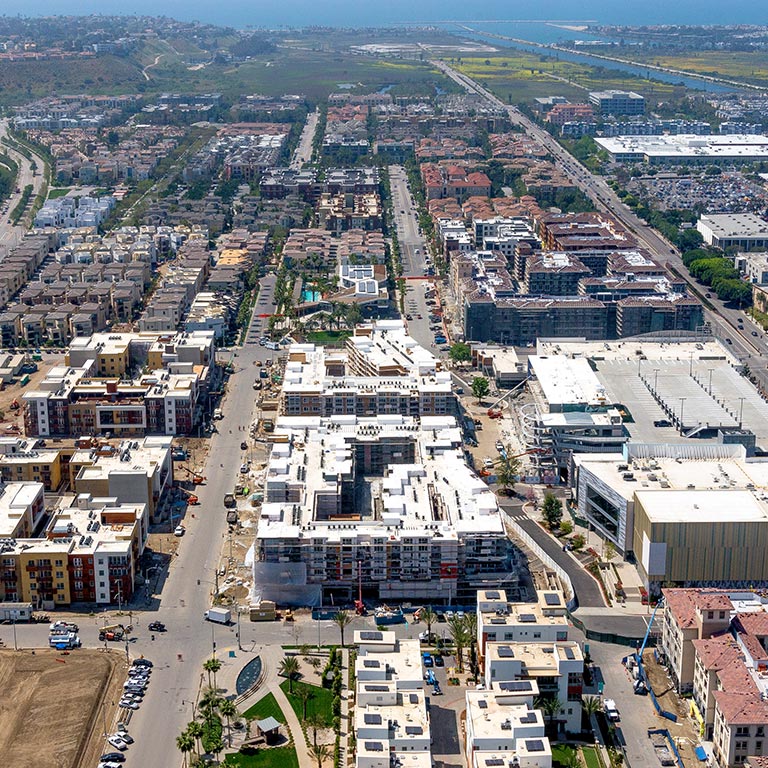
Playa Vista Phase II
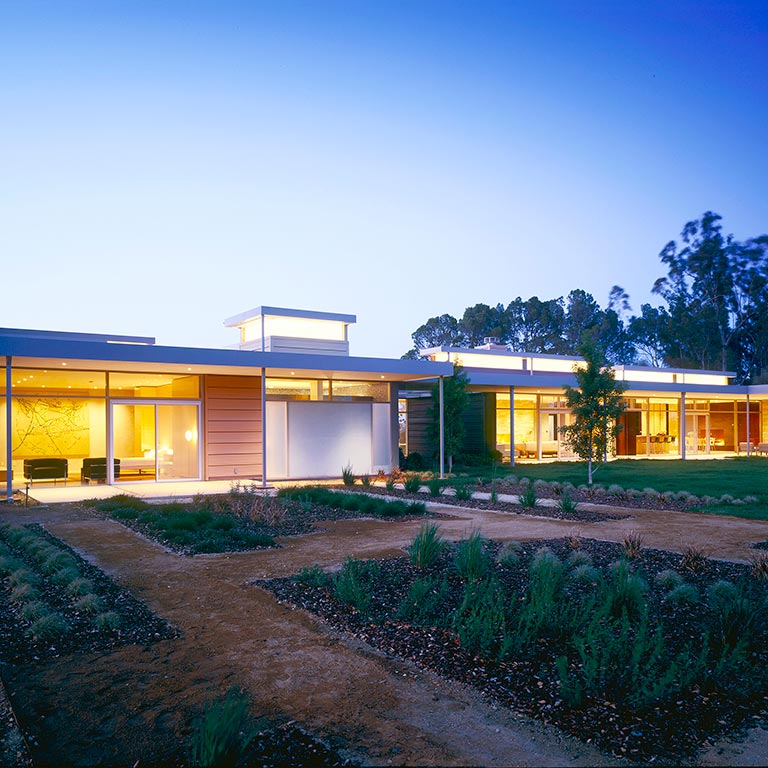
Private Residence – Los Altos Hills
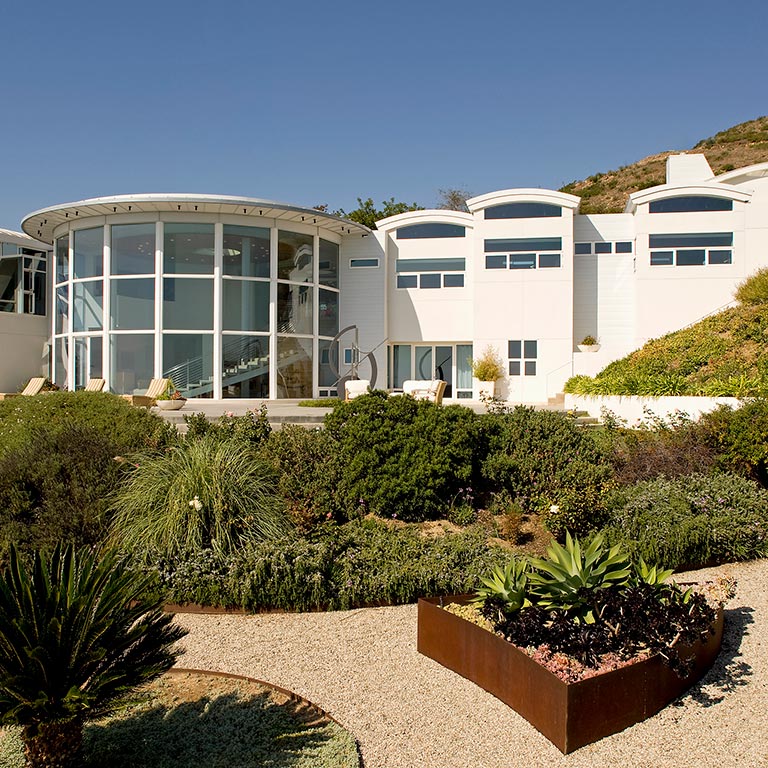
Private Residence – Malibu
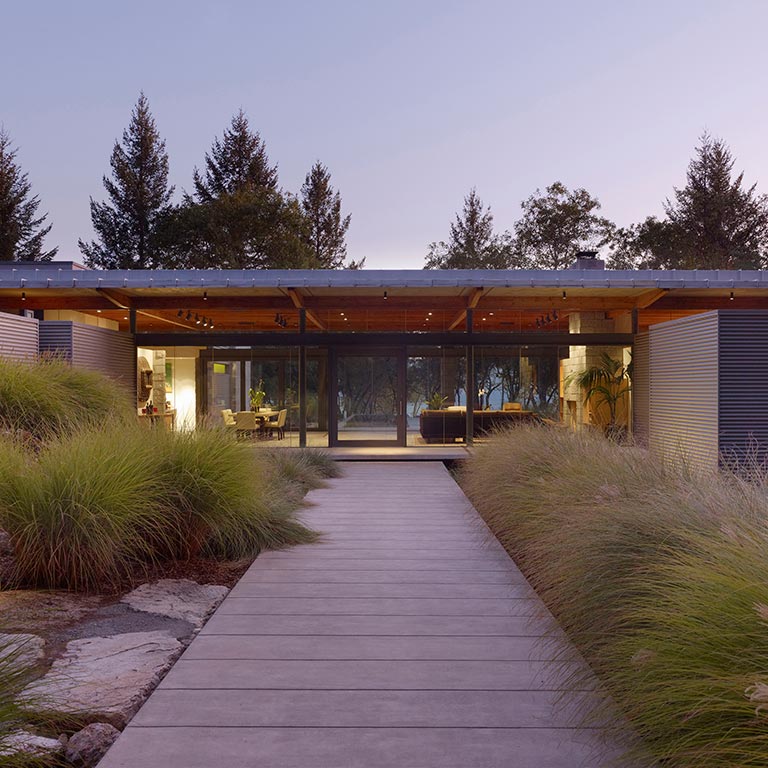
Private Residence – Rutherford
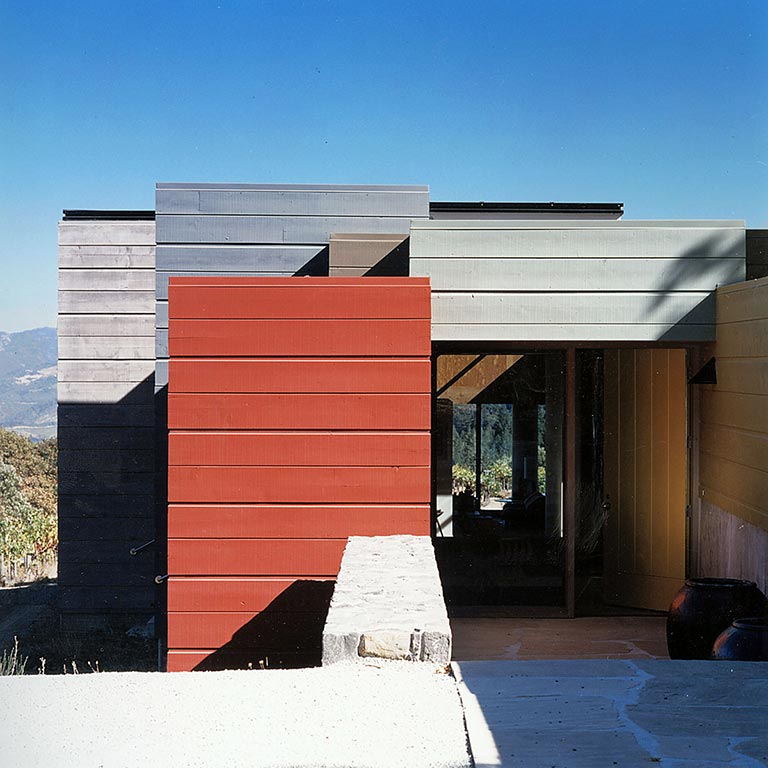
Private Residence – St. Helena
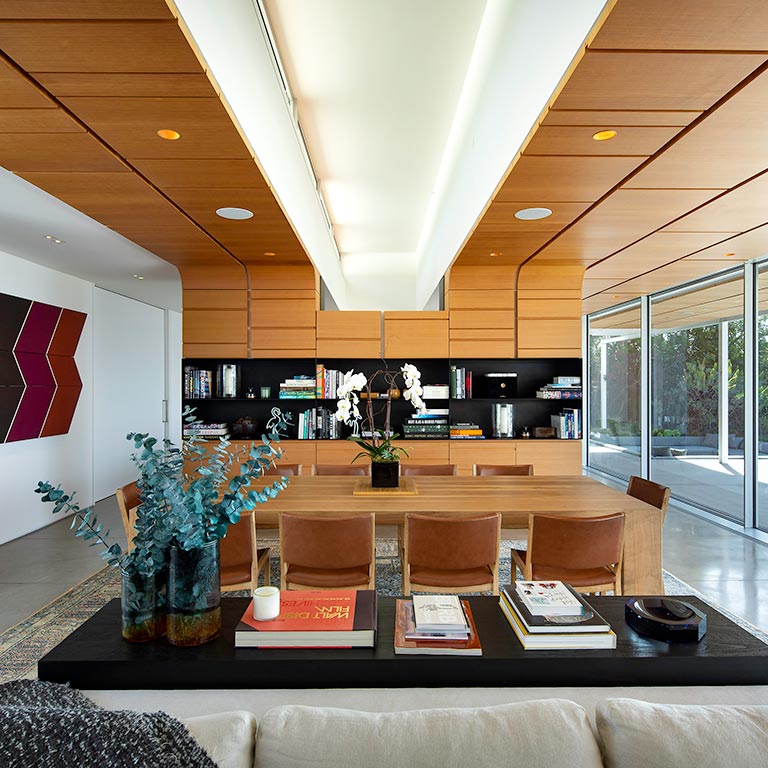
Private Residence – Beverly Hills
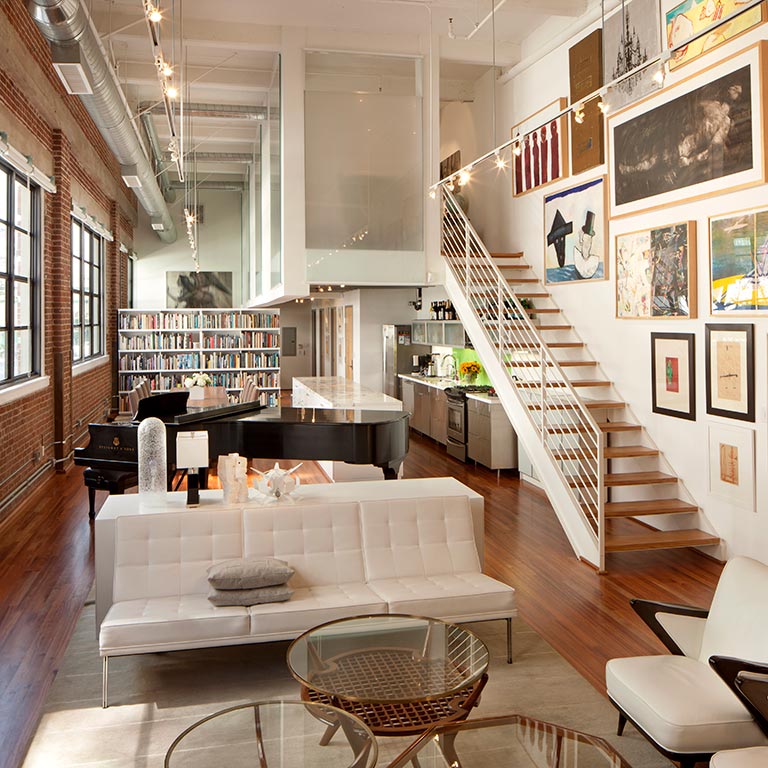
Private Residence – Los Angeles
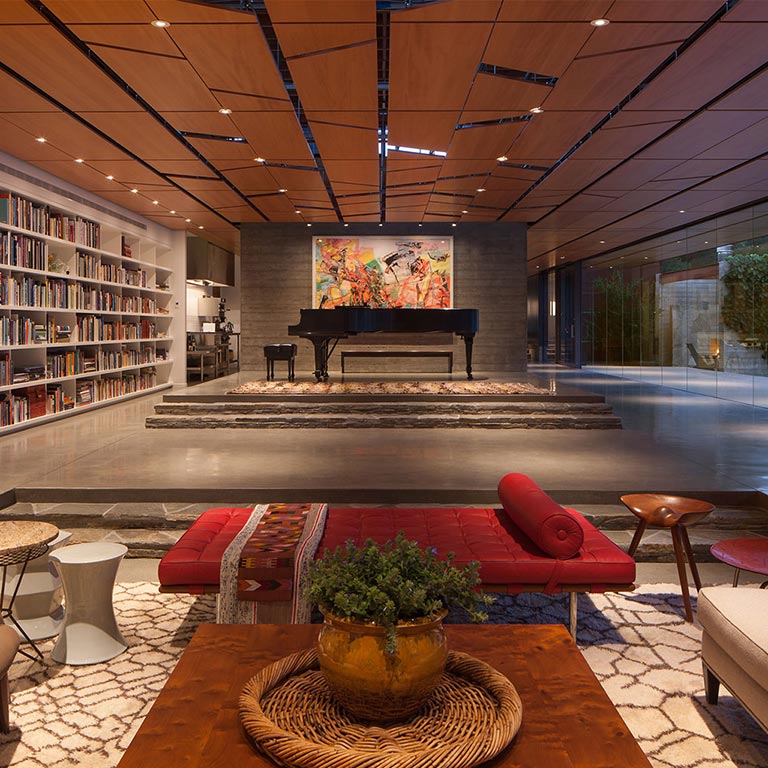
Private Residence – Ojai
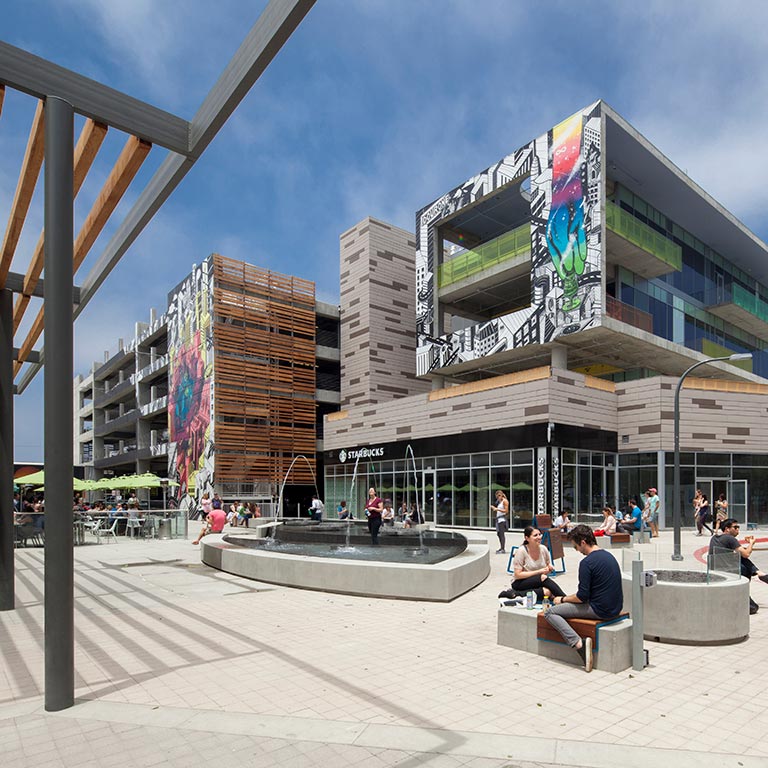
Runway At Playa Vista
Silicon Live
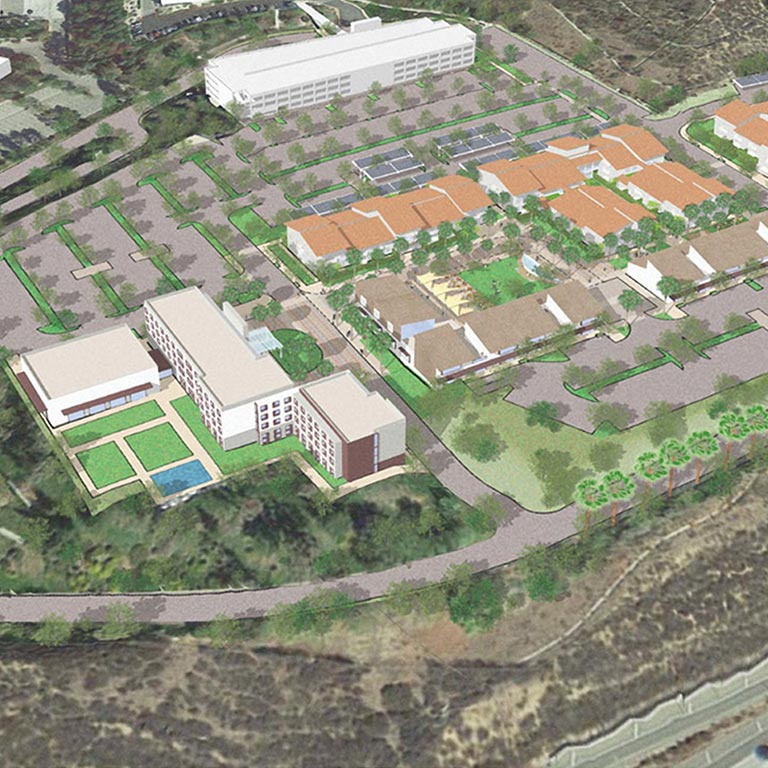
Simi Valley Master Plan
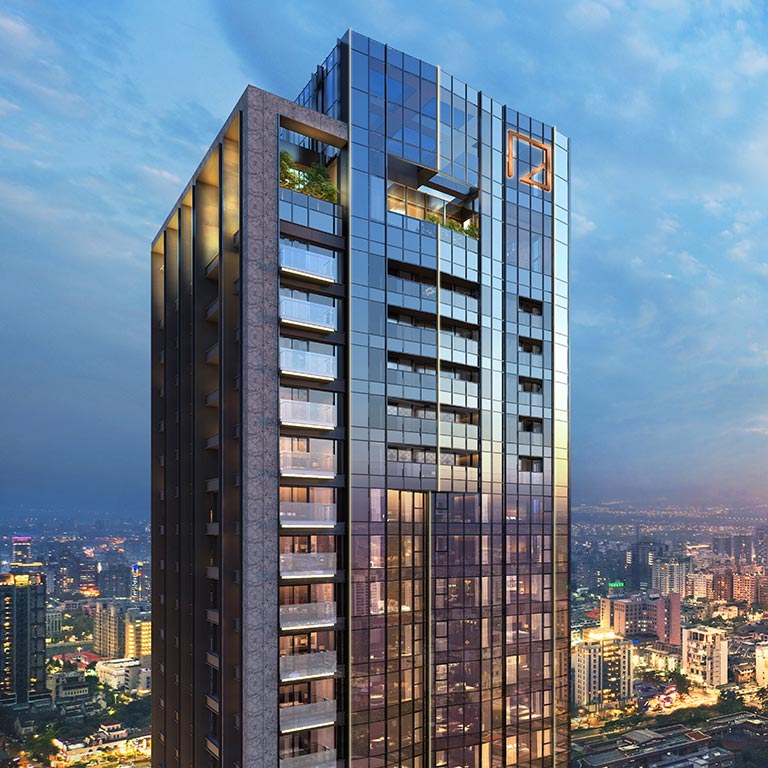
Sky Tower
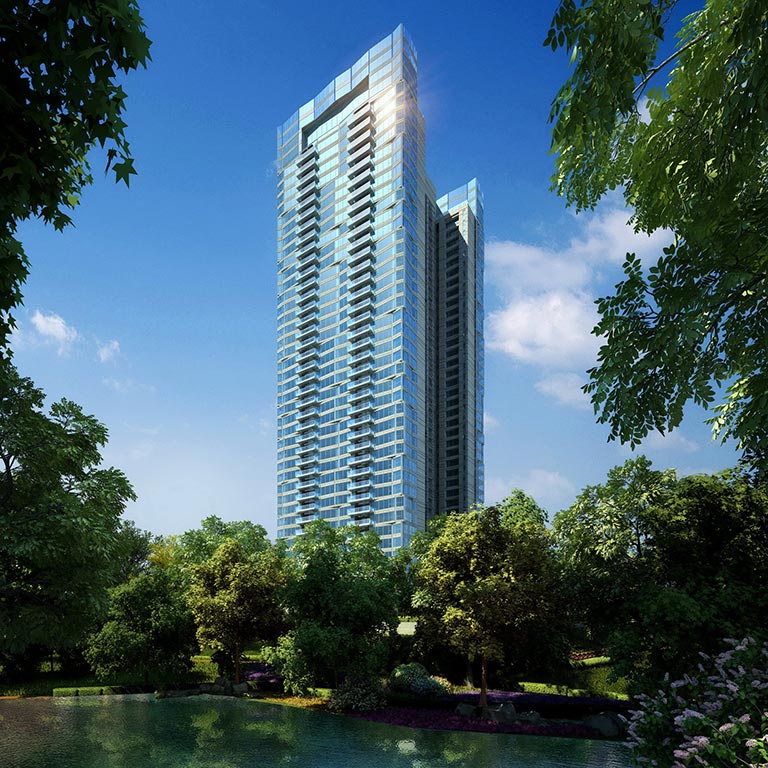
Solitaire Towers
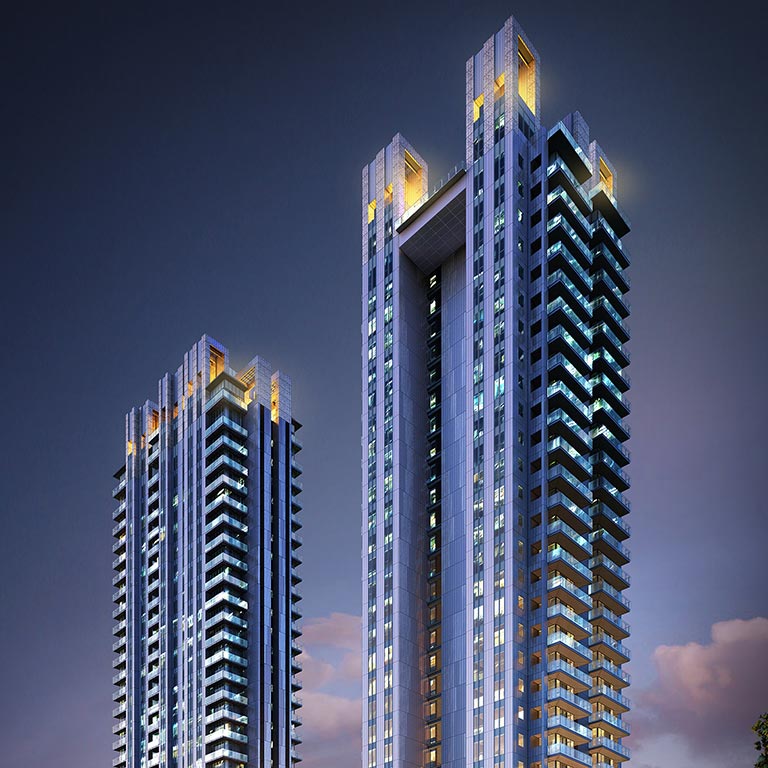
Verde Two
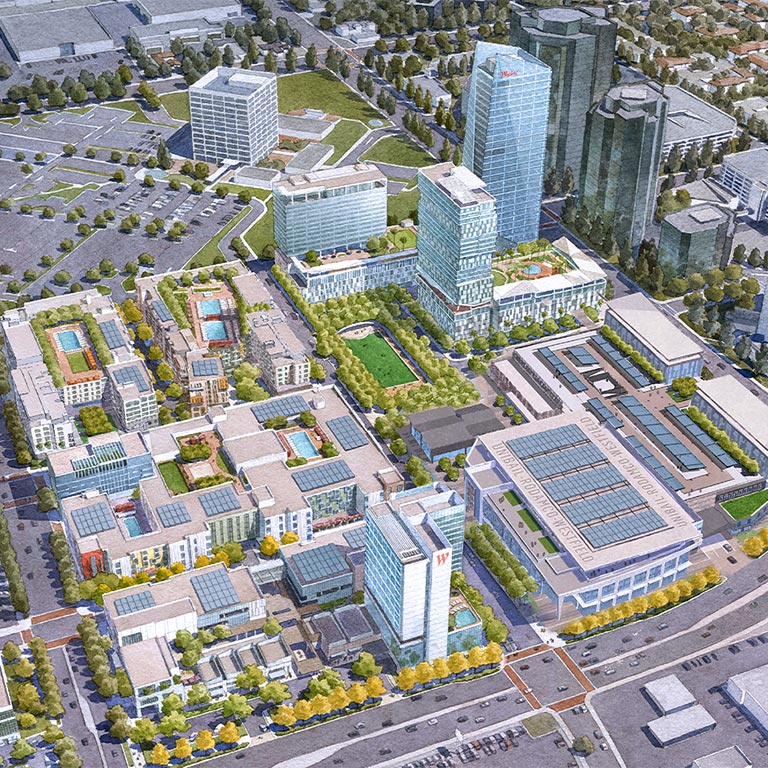
Westfield Promenade
Unlock your Vision
Creative endeavors begin with great friendships. Discover how Johnson Fain can work with your group to translate an idea into an award-winning, community engaging environment.
