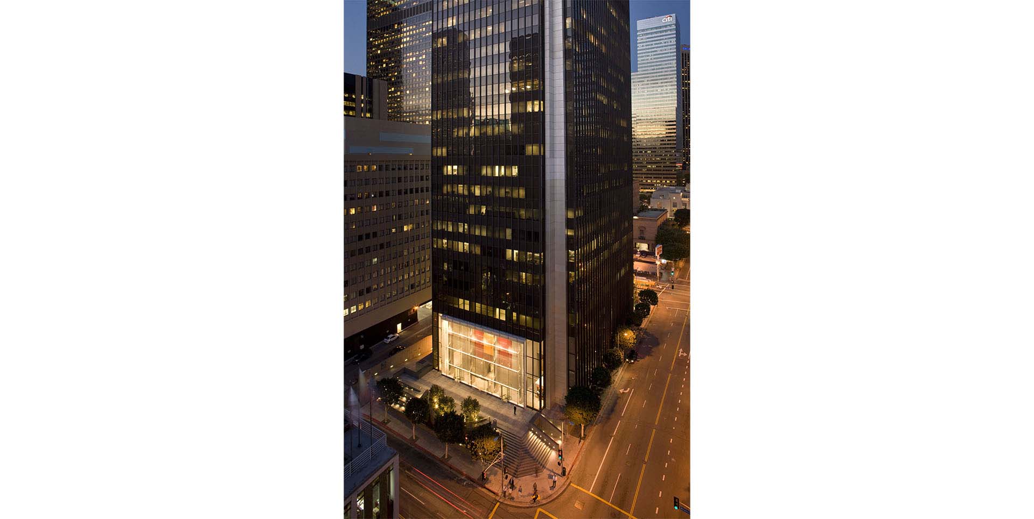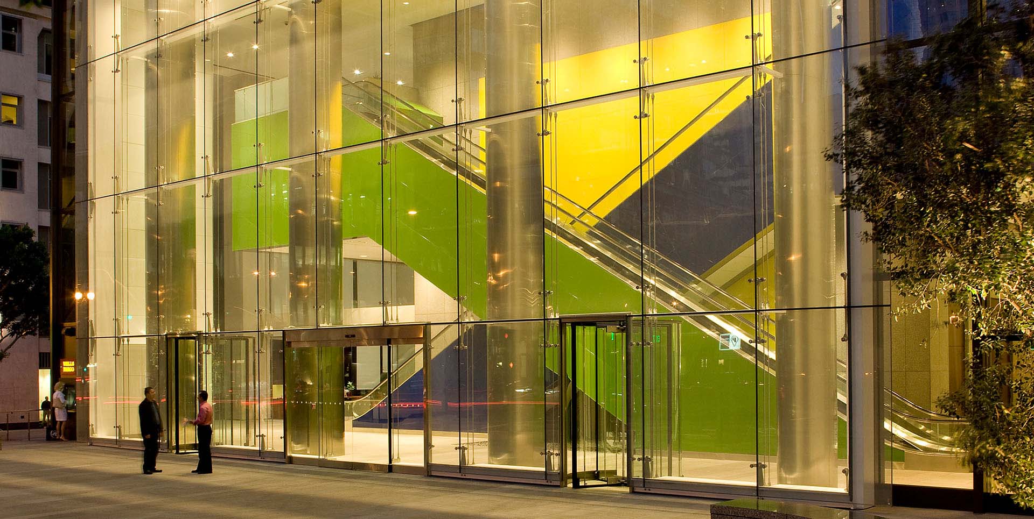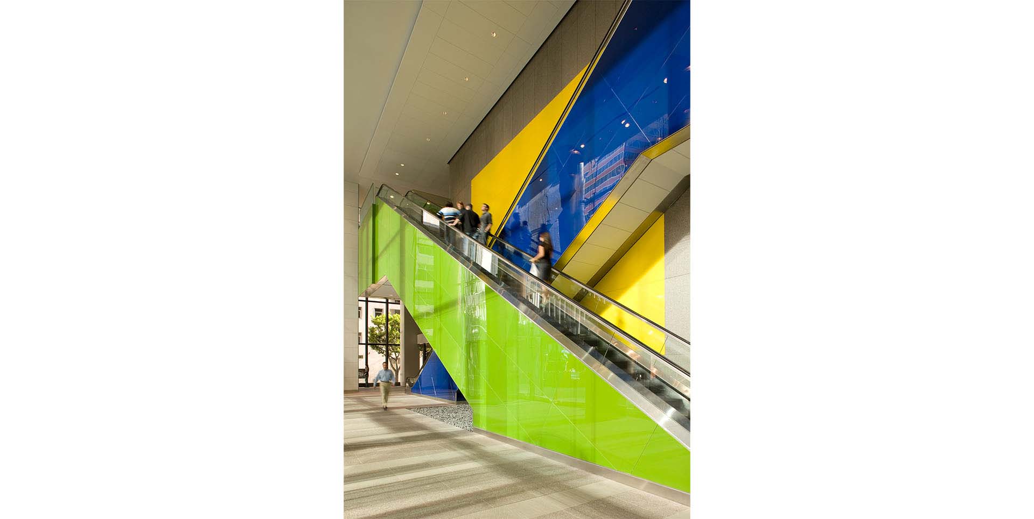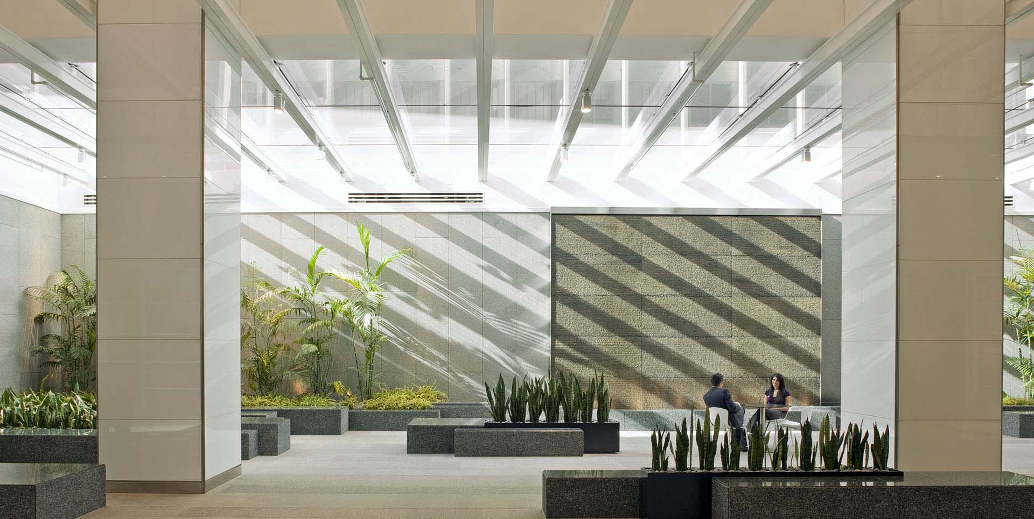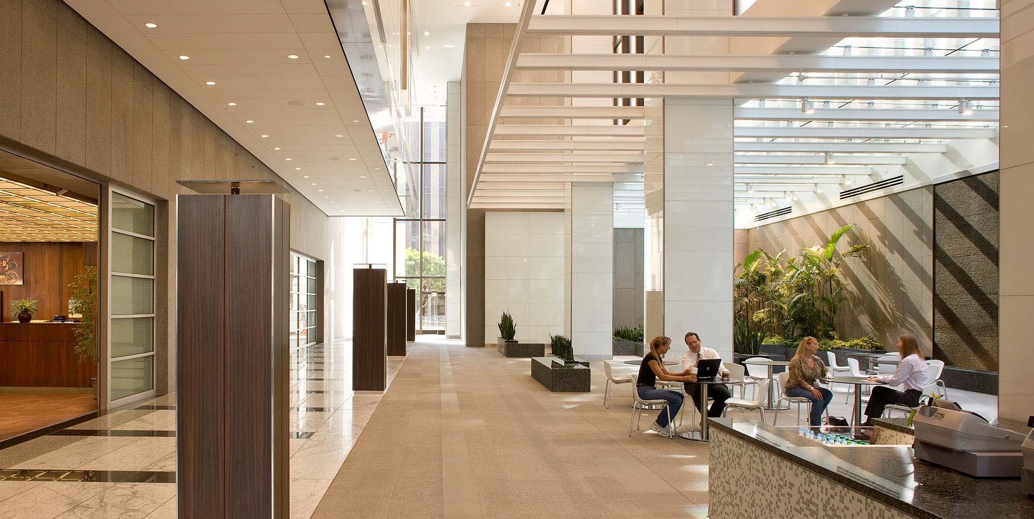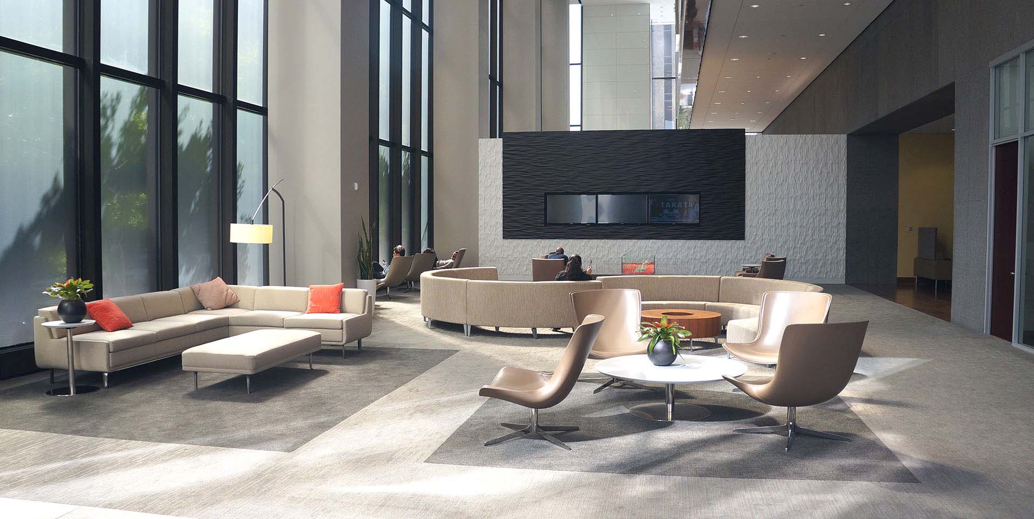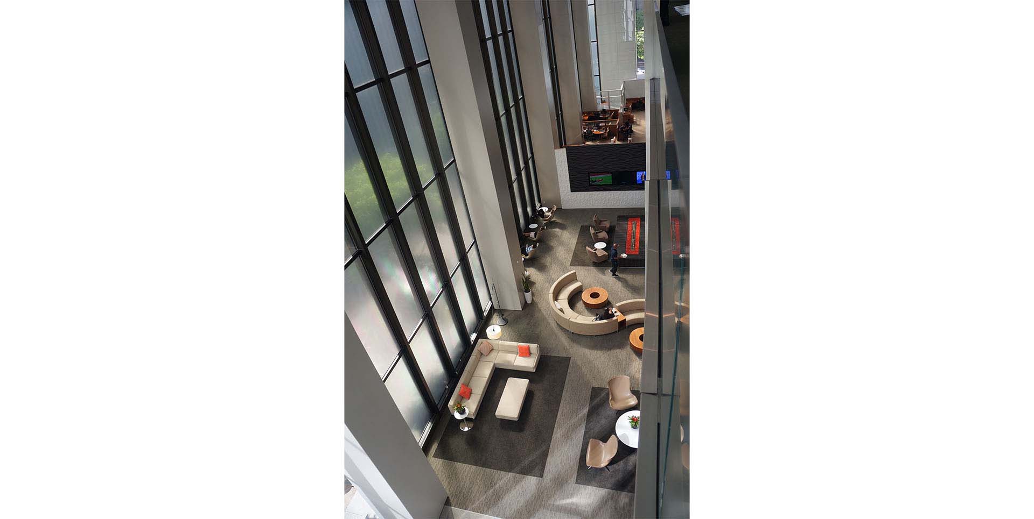707 Wilshire Boulevard
Location: Los Angeles, California, USA
Client: Hines
The objective of this substantial design upgrade was to create a more public-friendly avenue through the ground floor of the existing 707 Wilshire office tower. To achieve this, the scope included the removal of existing North and South Plaza visual and physical barricades, such as battered walls and obstructive raised planters. The new plaza includes seating elements inviting to pedestrians. The existing North and South Lobby entrances were modified to include an approximately 45 foot by 73 foot visually clear, point-supported glass wall system, replacing a portion of the existing dark curtain wall. The new glass wall projects out approximately 2 feet from the existing curtain wall, creating a visual portal into the lobbies revealing: the existing double volume space; exhibiting new paving and finishes accenting a large-scale use of primary colors echoing the classic color palette of the artist, Ellsworth Kelly; and by night, illuminated picture windows will create both a sense of welcome and security. Interior design services were provided to redesign the ground-level branch bank and lobby including finishes and furnishings.
Services
Architectural Design
Program
Renovation of circulation, lobby, and entry of class A office tower
Similar Projects
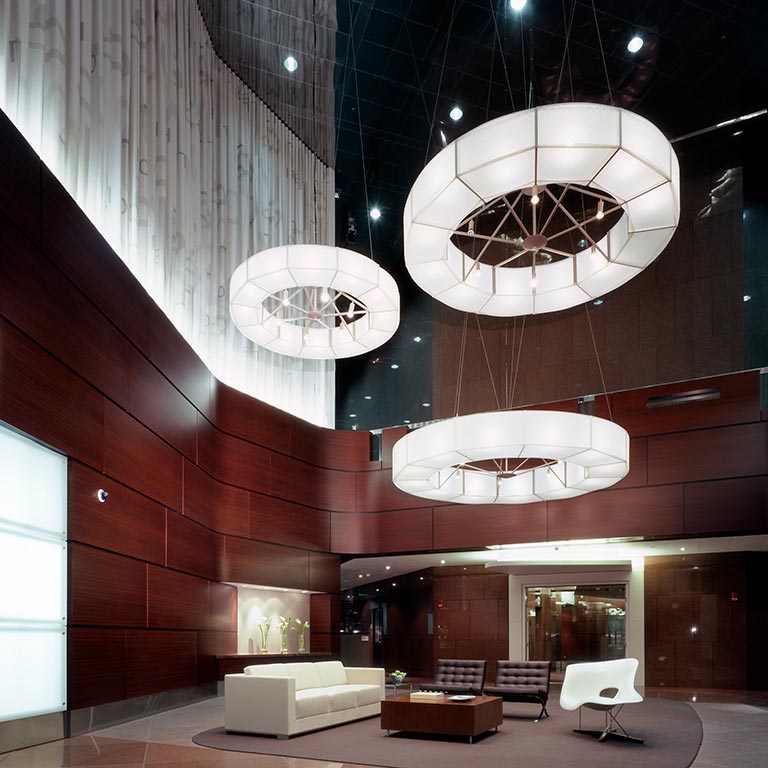
1100 Wilshire Boulevard
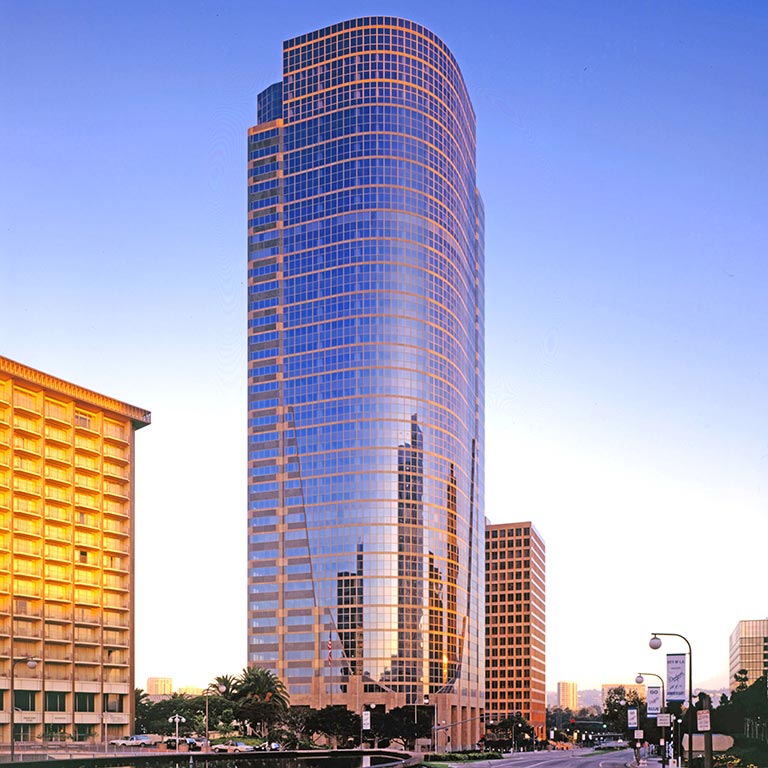
1999 Avenue of the Stars
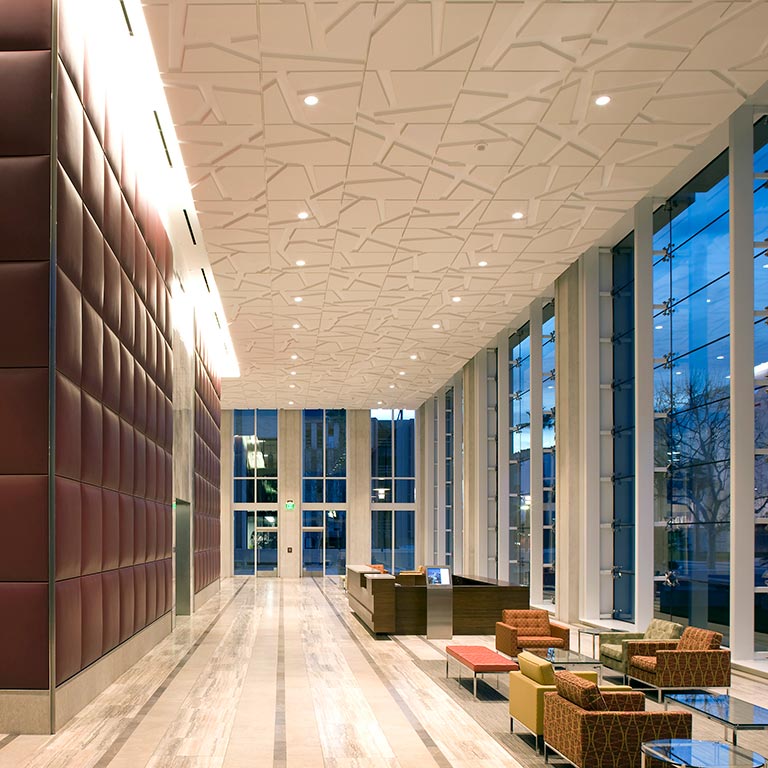
5900 Wilshire Boulevard
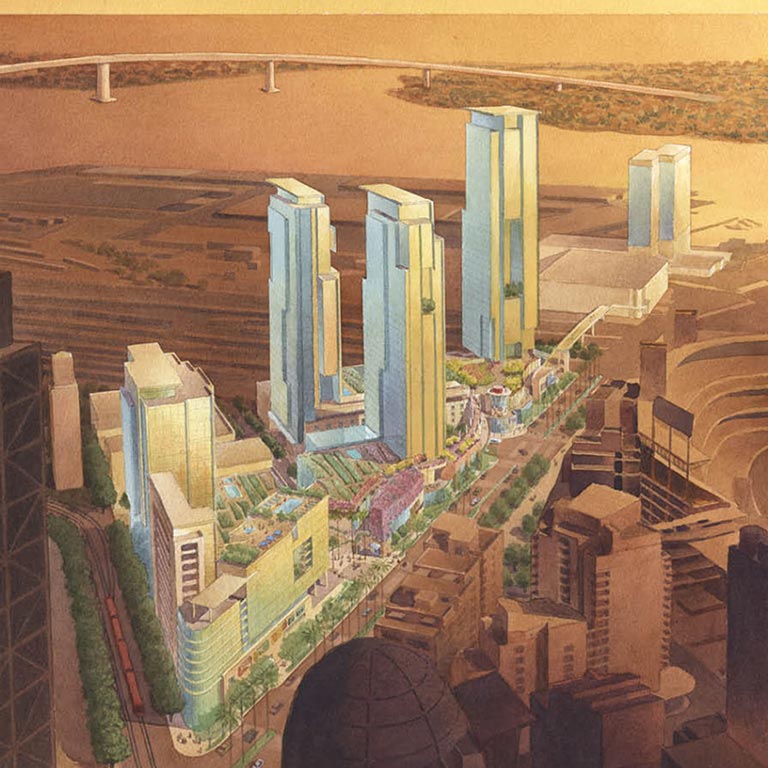
Ballpark Village
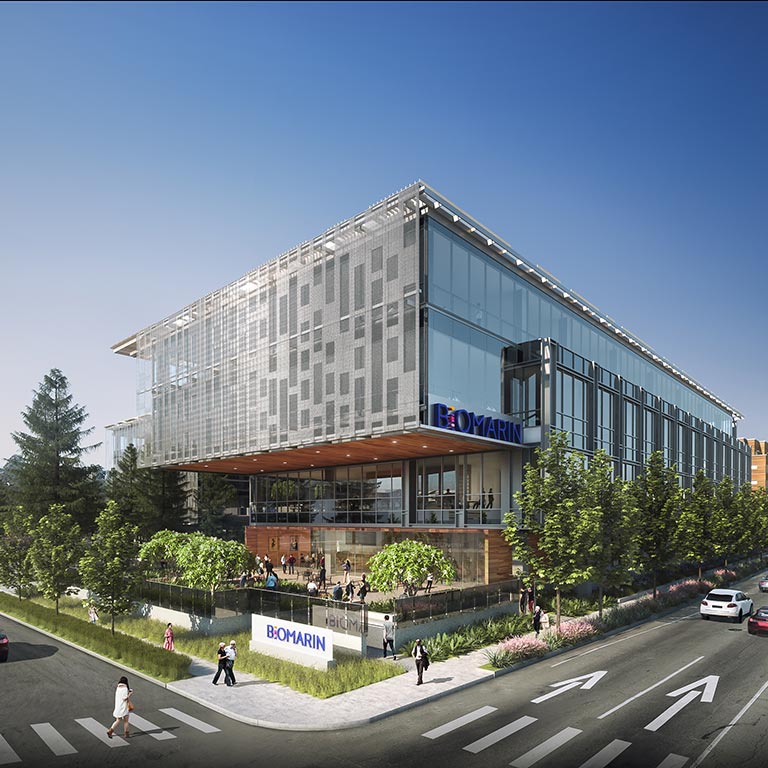
BioMarin
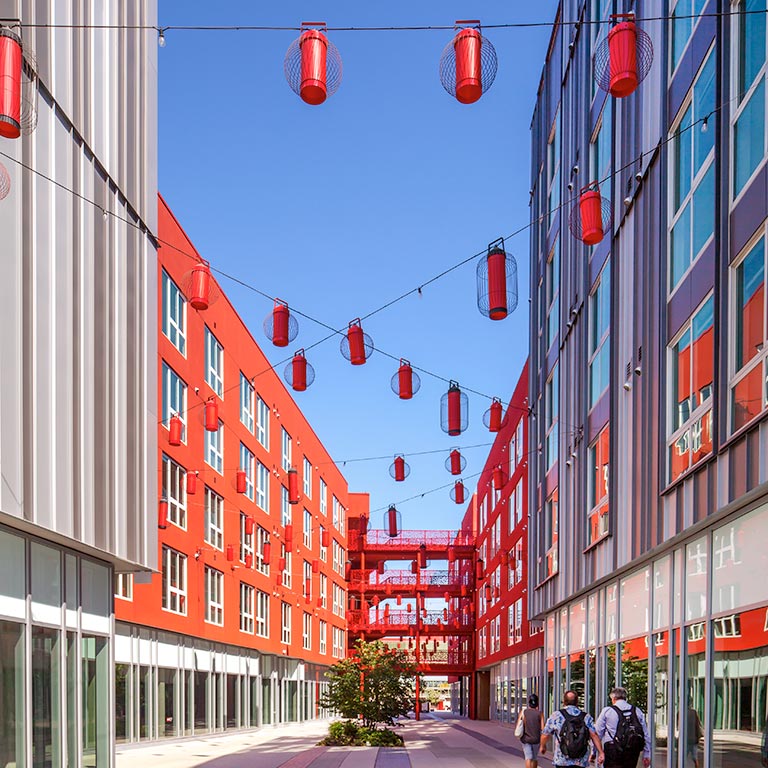
Blossom Plaza
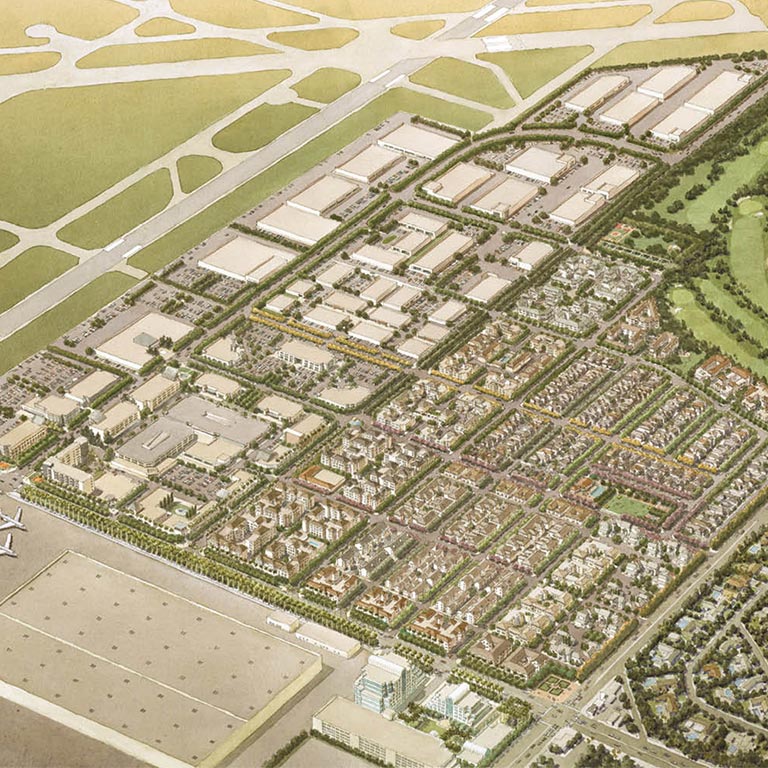
Boeing Douglas Park
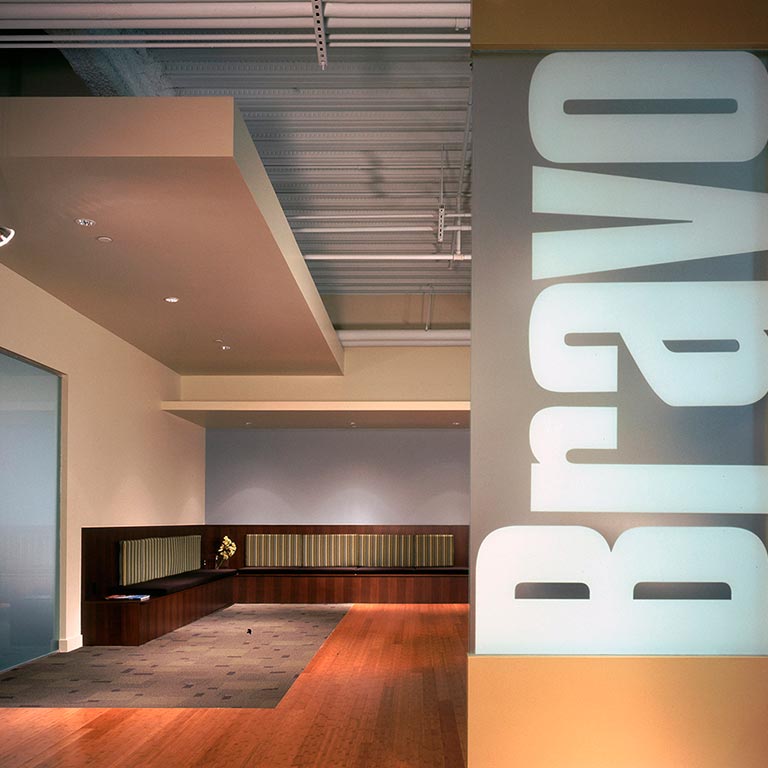
Bravo
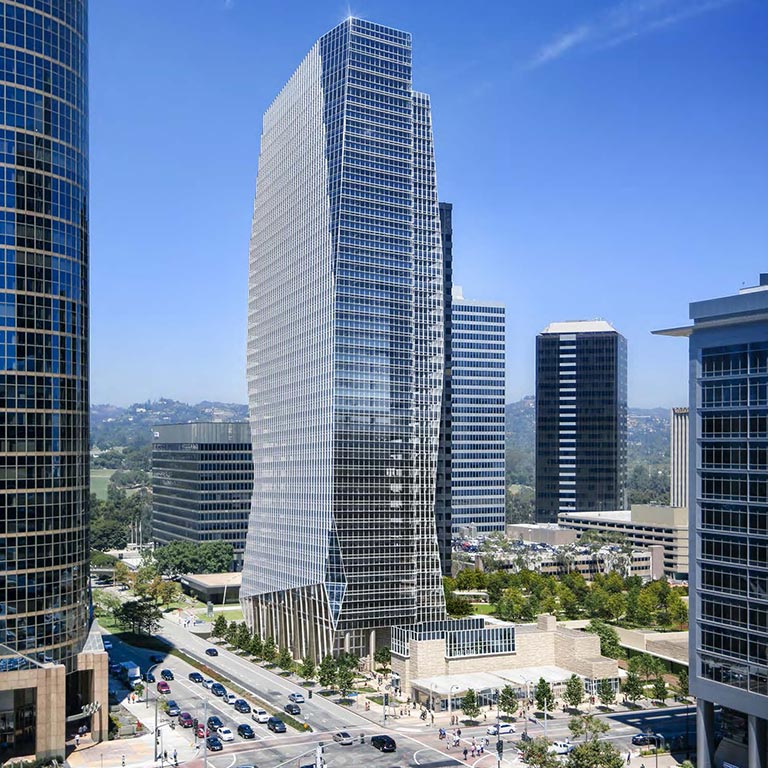
Century City Center
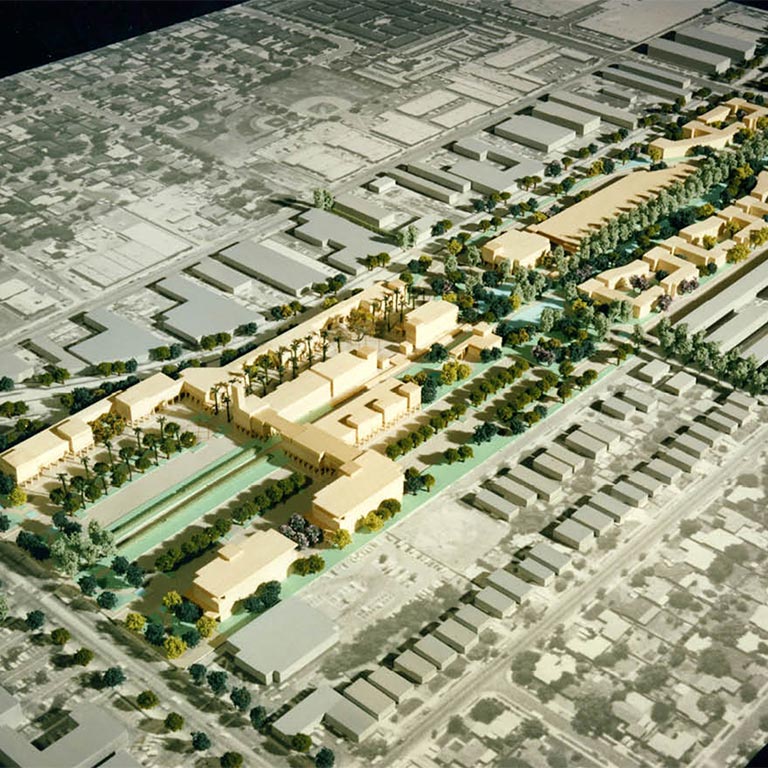
Chatsworth Metrolink Station
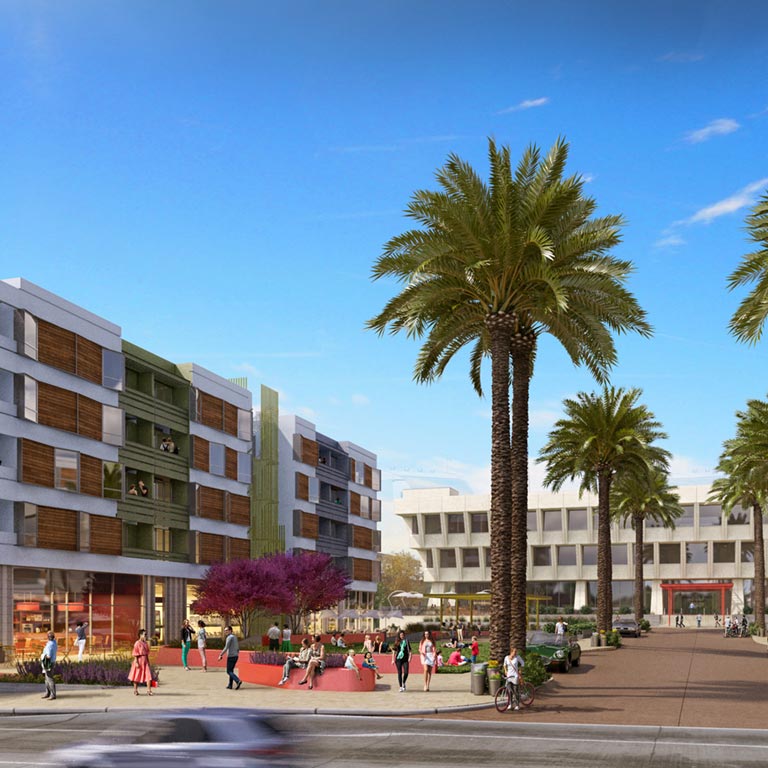
Citrus Commons
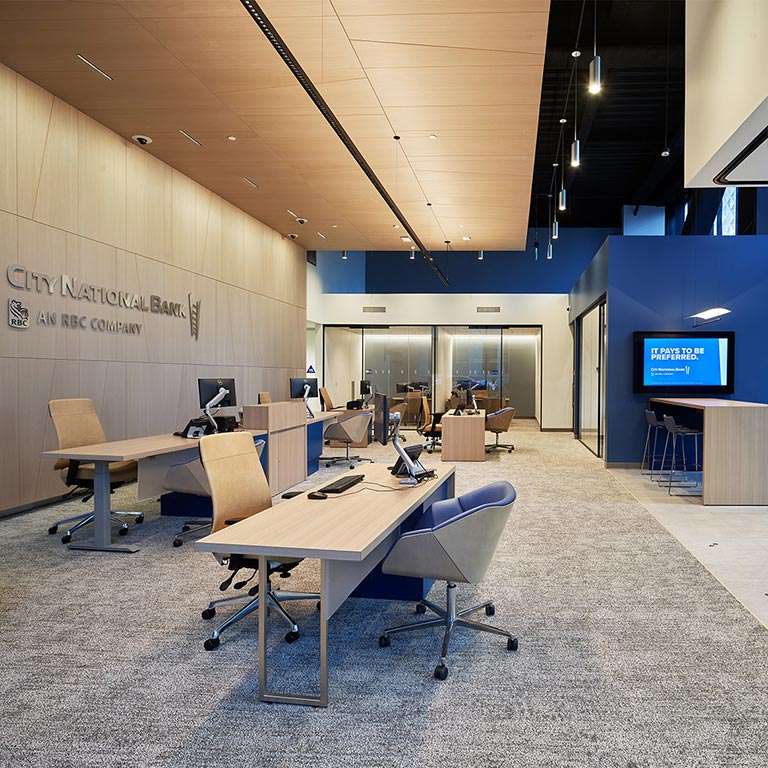
City National Bank – Oakland
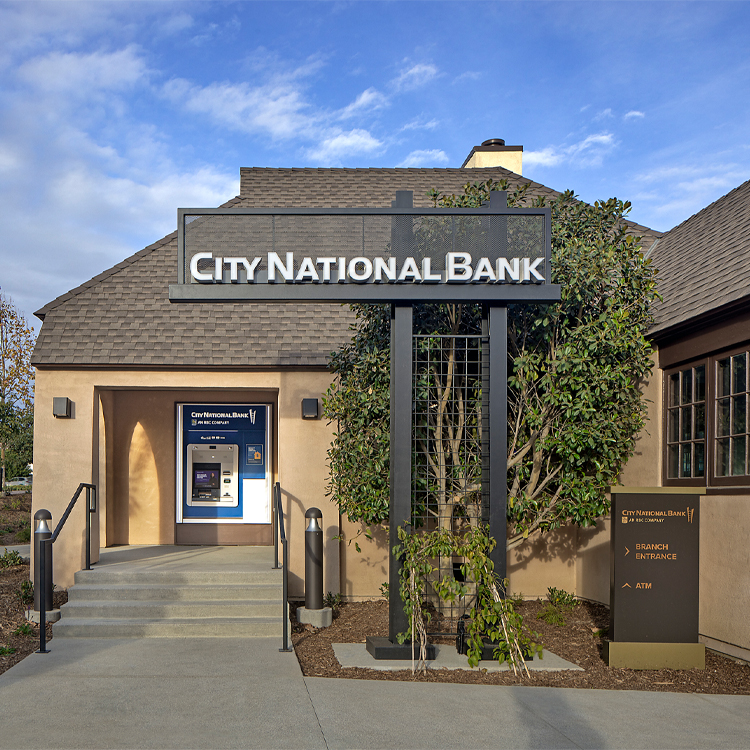
City National Bank – Whittier
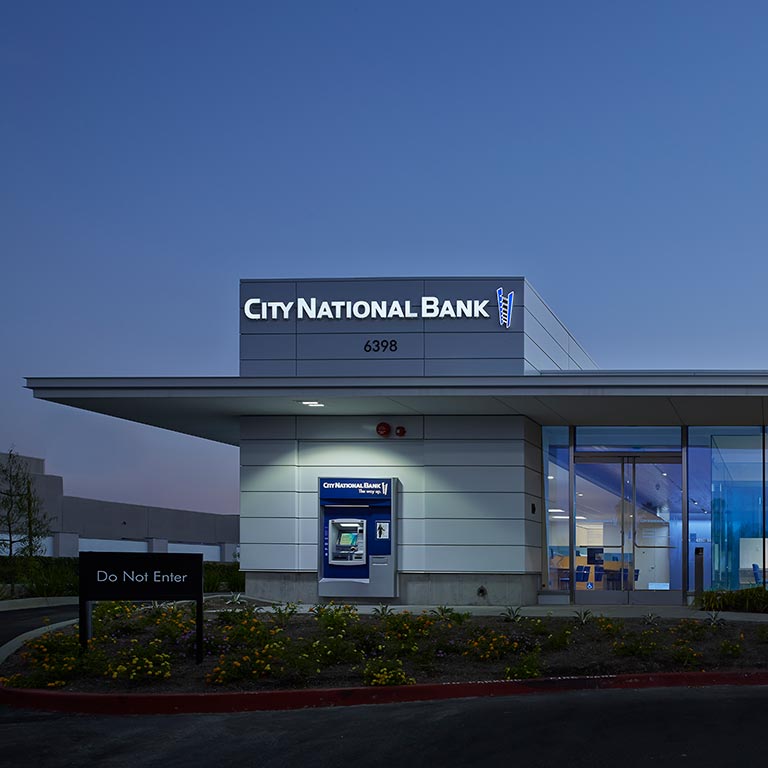
City National Bank (Marina Pacifica Branch)
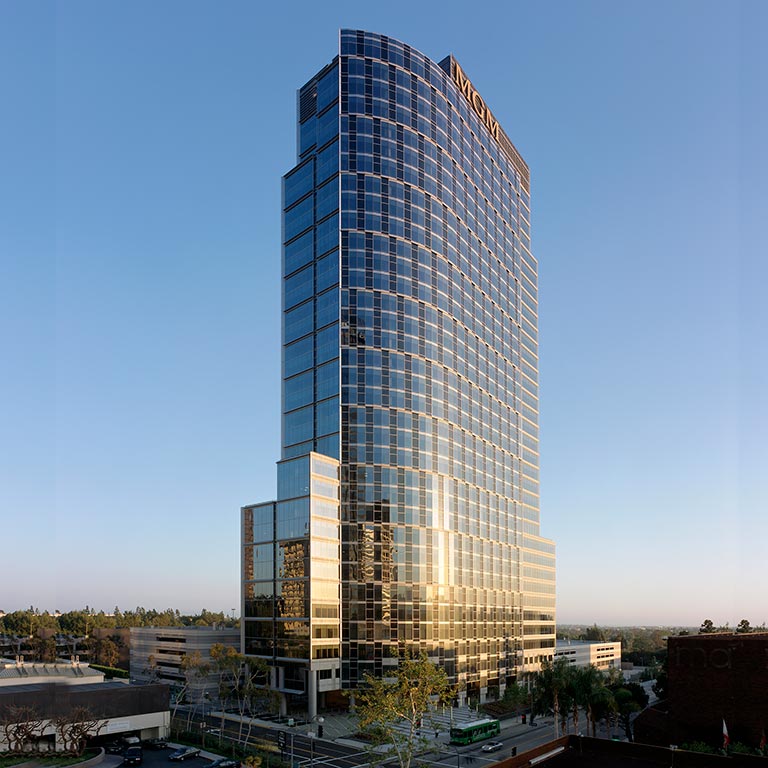
Constellation Place
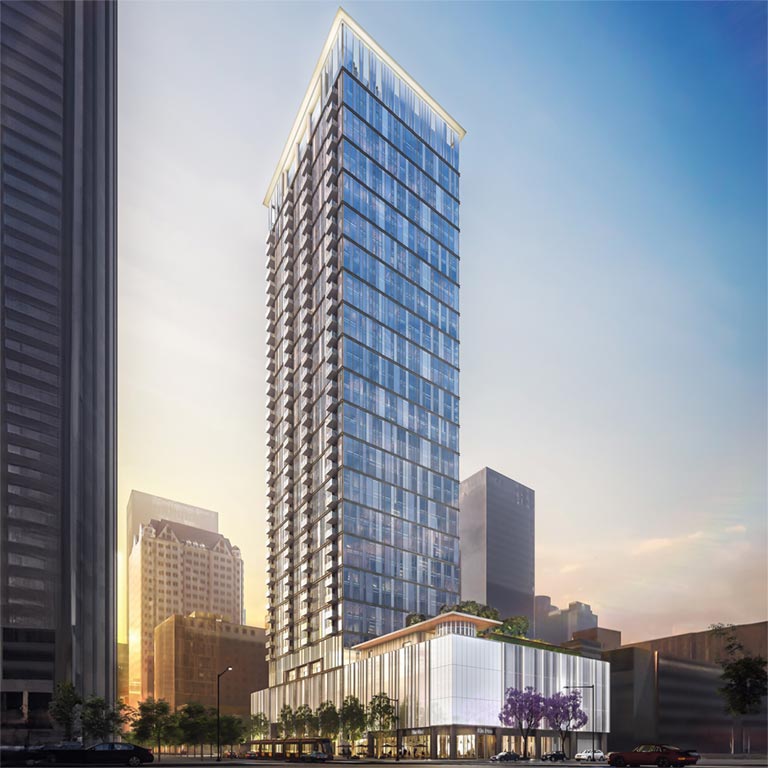
Figueroa Eight
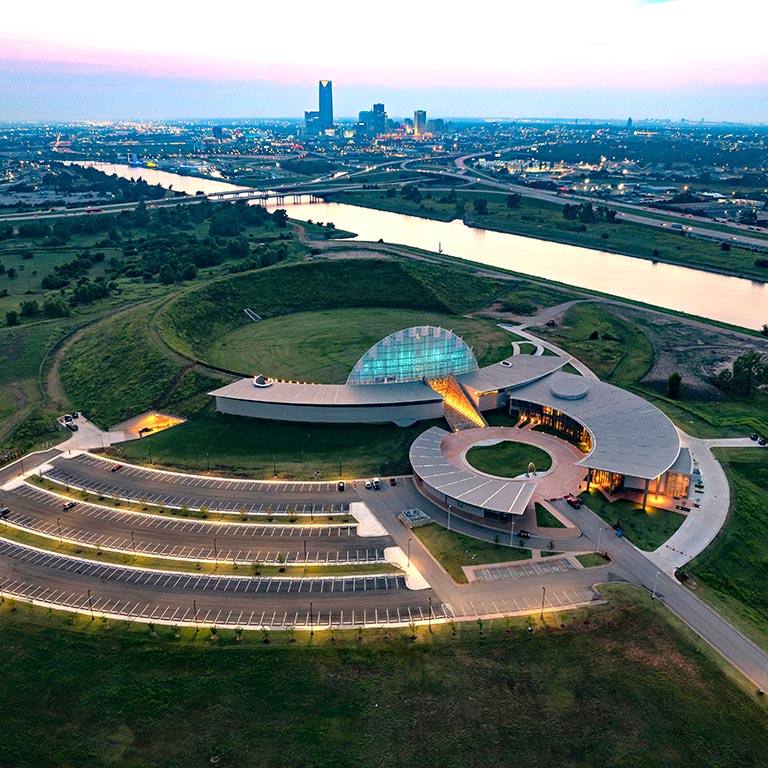
First Americans Museum
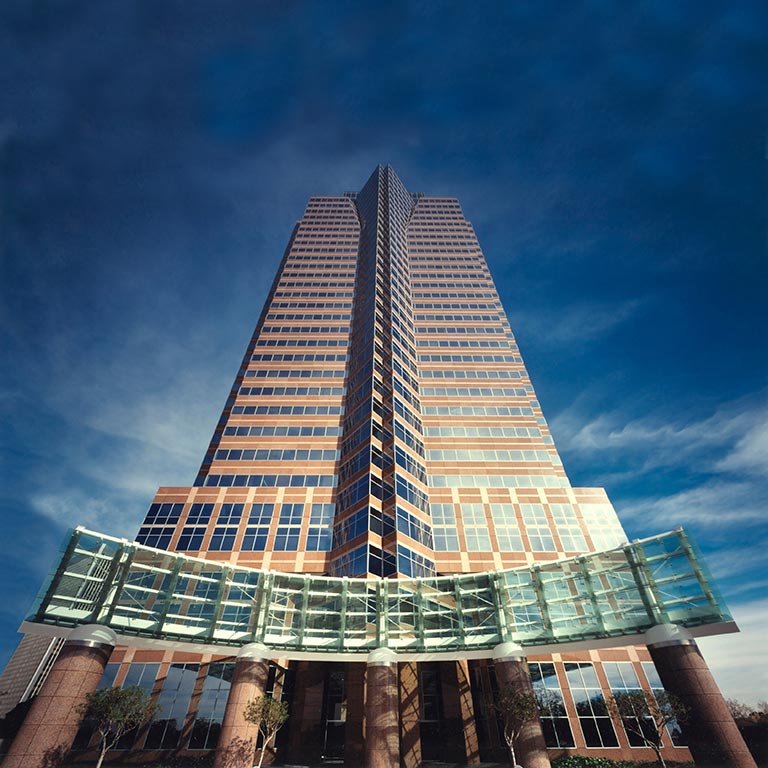
Fox Plaza
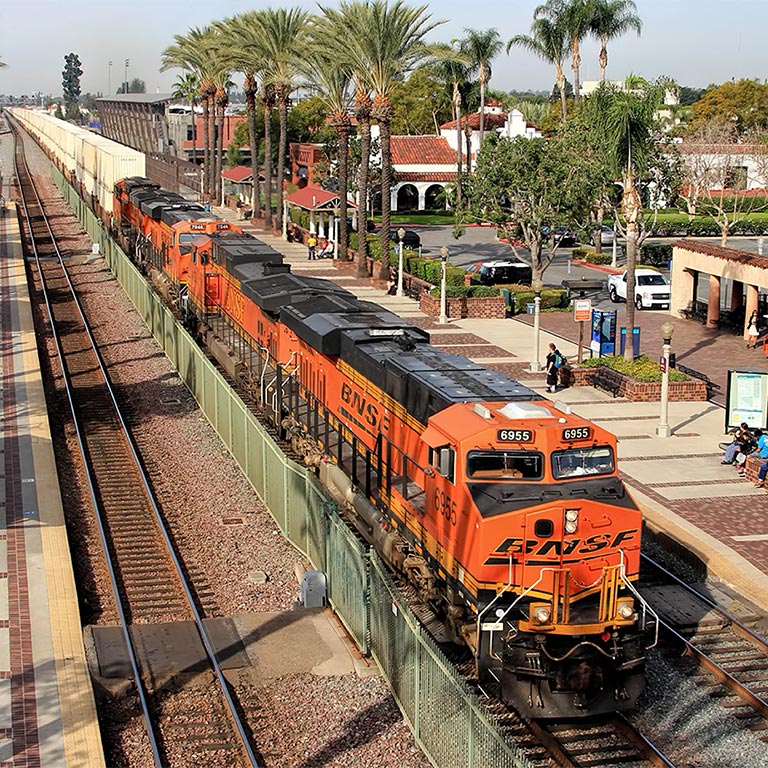
Fullerton Transportation Center
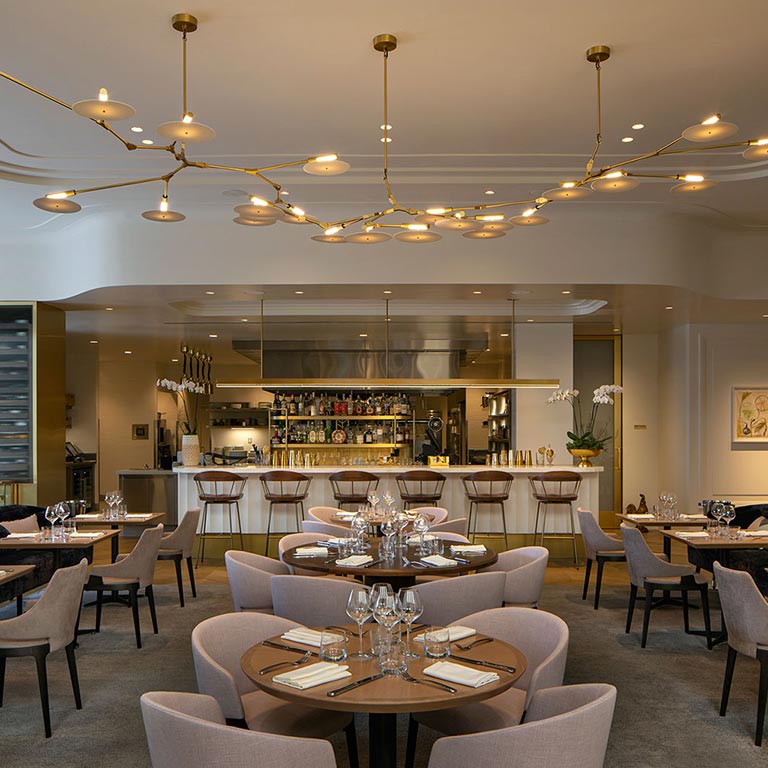
Knife Pleat
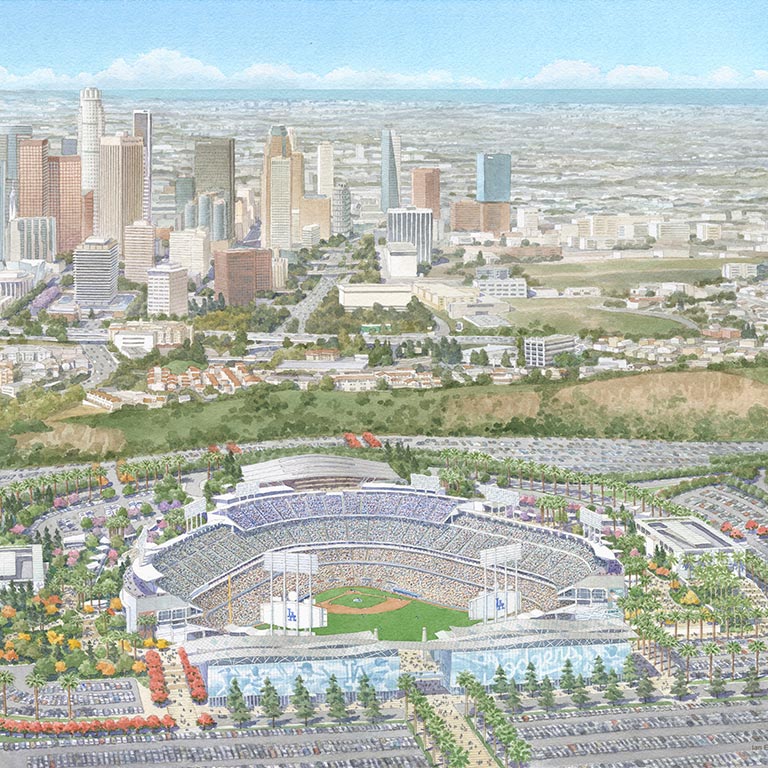
LA Dodgers Stadium Next 50
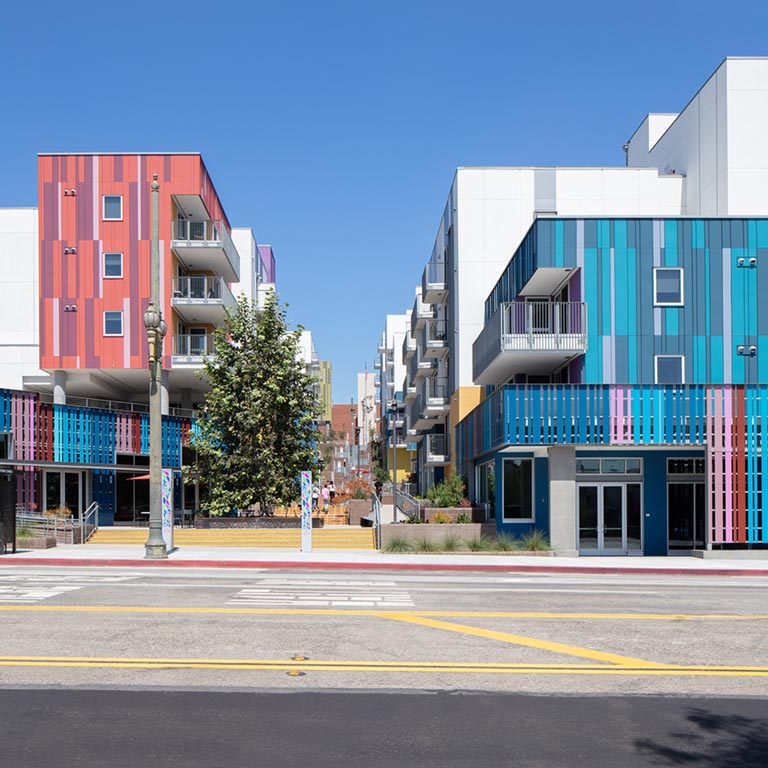
LA Plaza Village
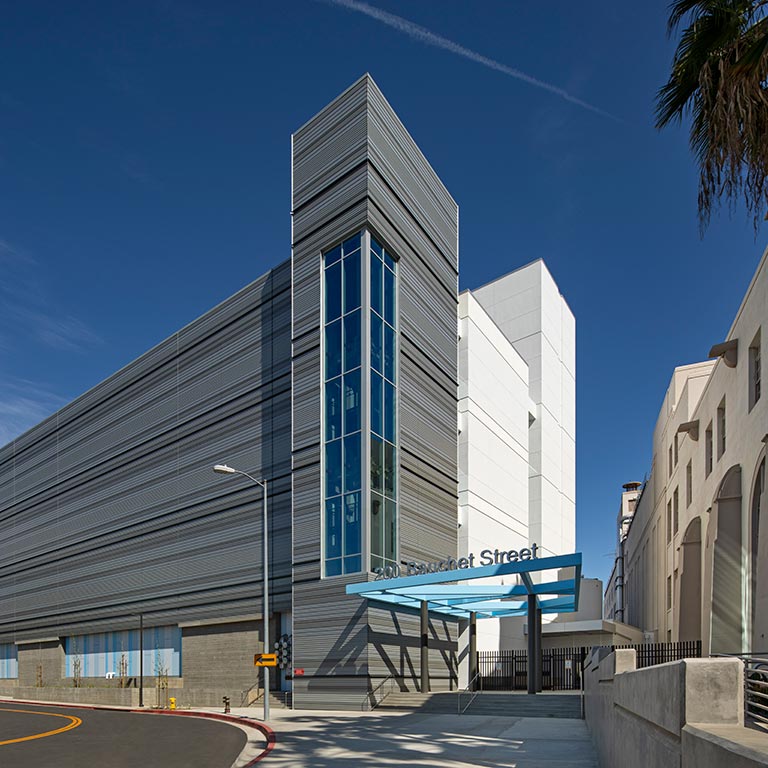
LA3 CoreSite Data Center
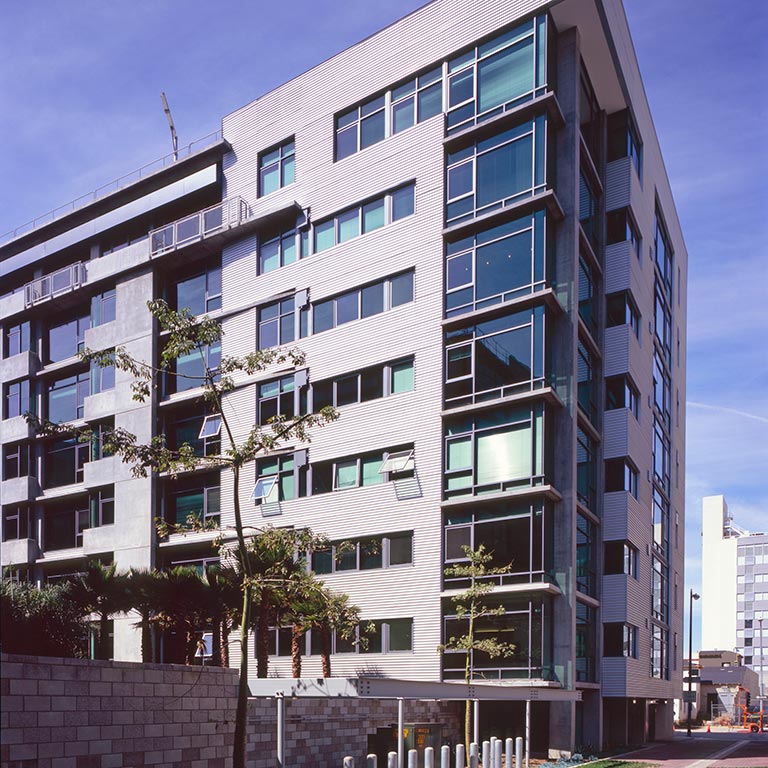
Metropolitan Lofts
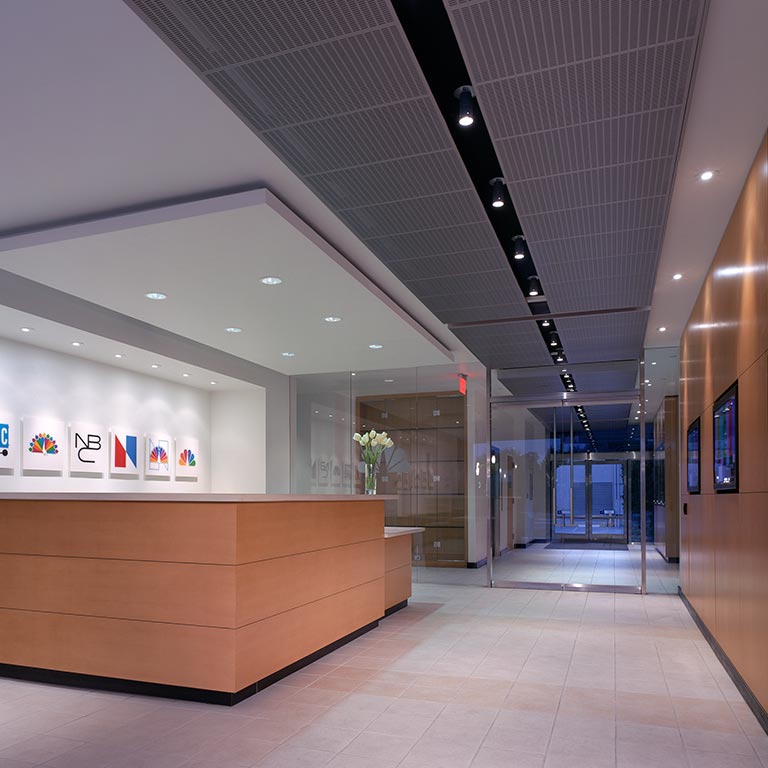
NBC VIP Lobby
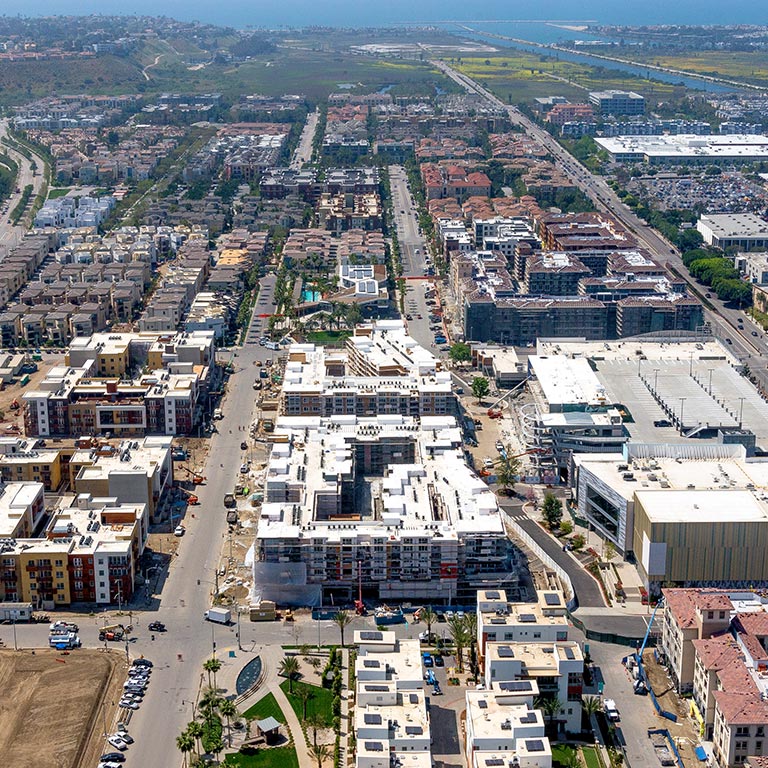
Playa Vista Phase II
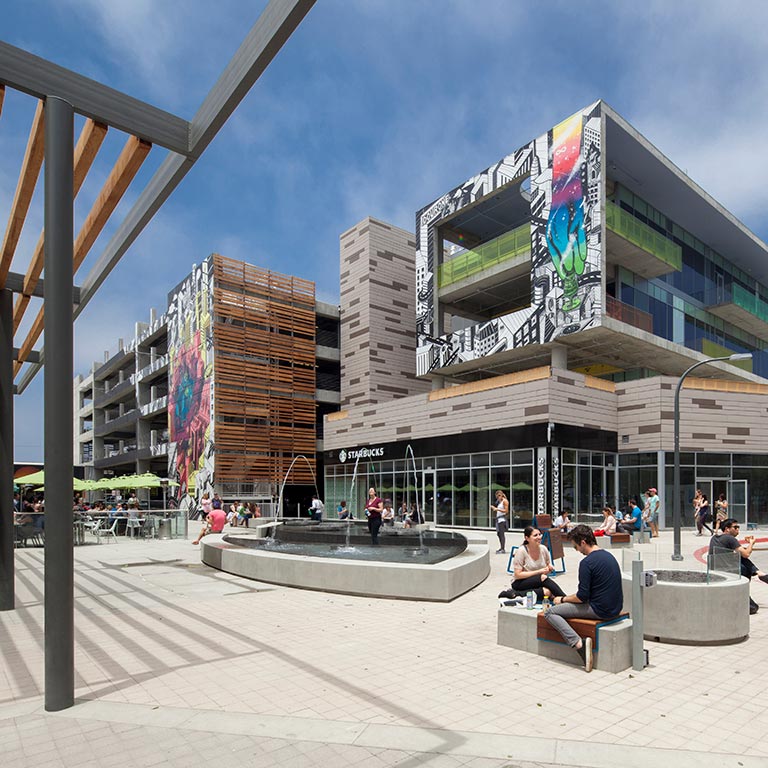
Runway At Playa Vista
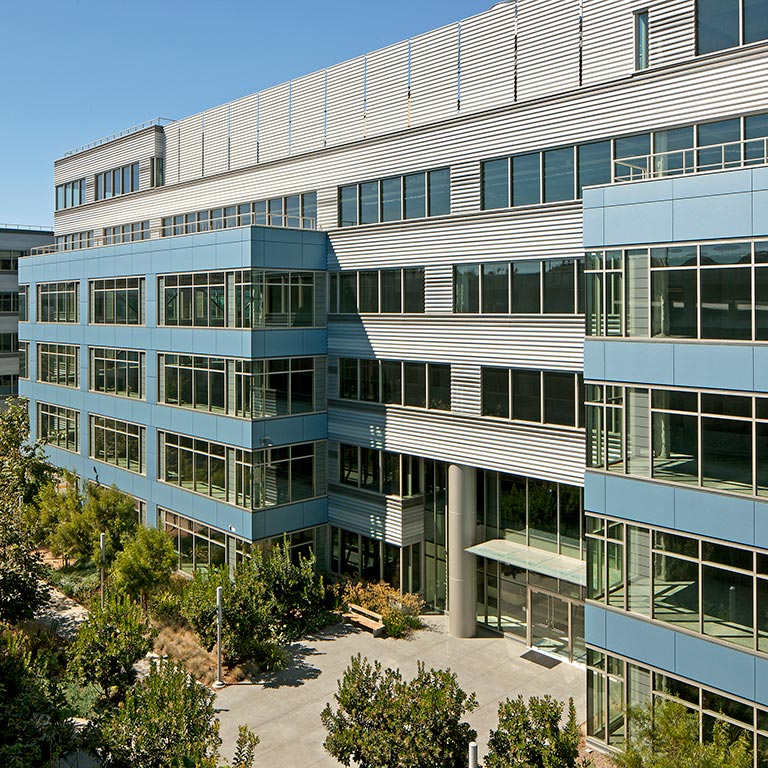
The Bluffs at Playa Vista
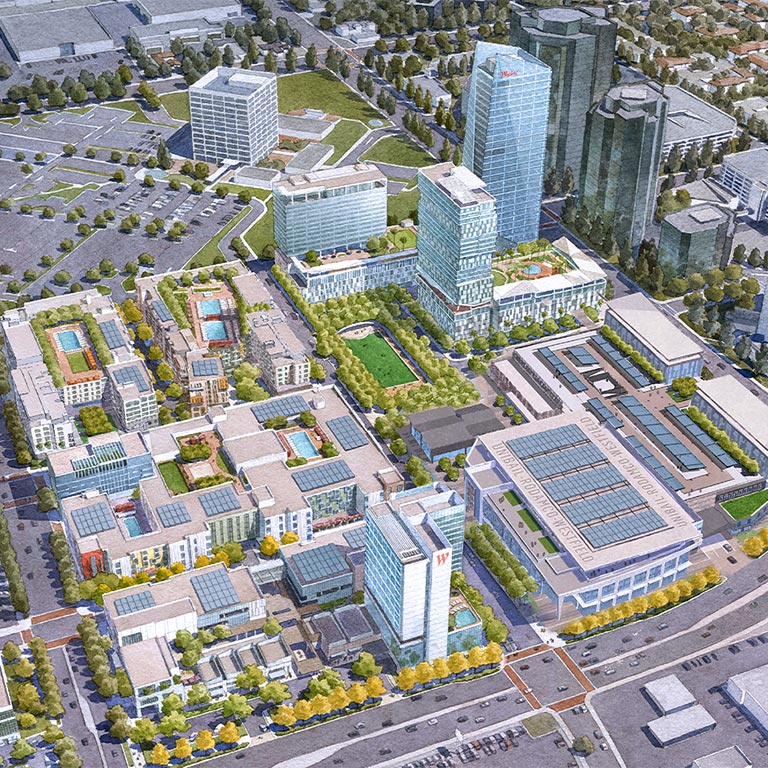
Westfield Promenade
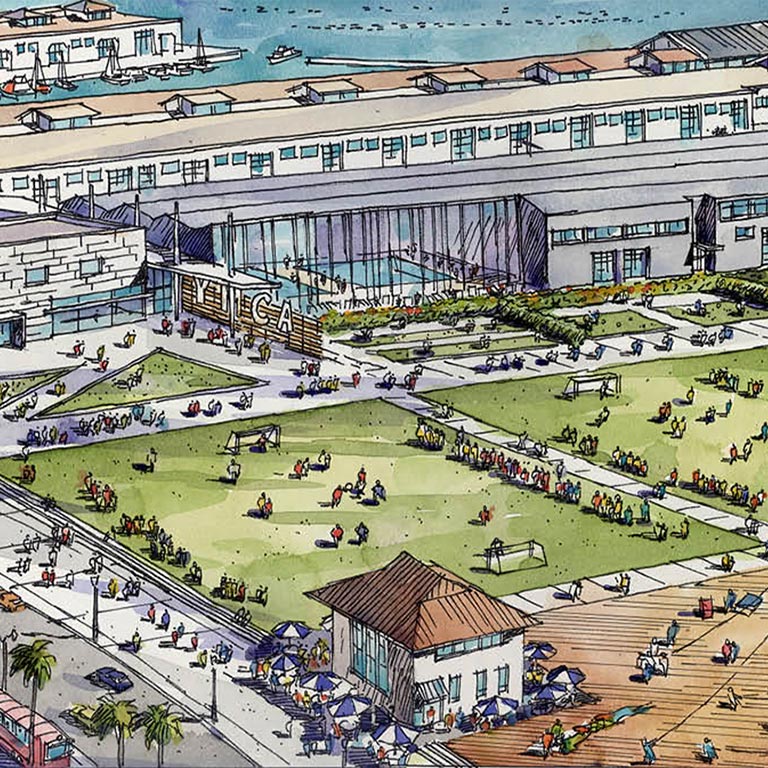
YMCA Piers
Unlock your Vision
Creative endeavors begin with great friendships. Discover how Johnson Fain can work with your group to translate an idea into an award-winning, community engaging environment.
