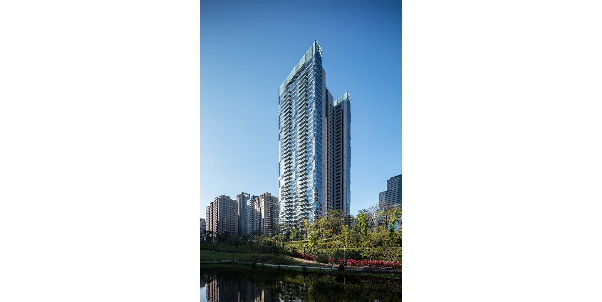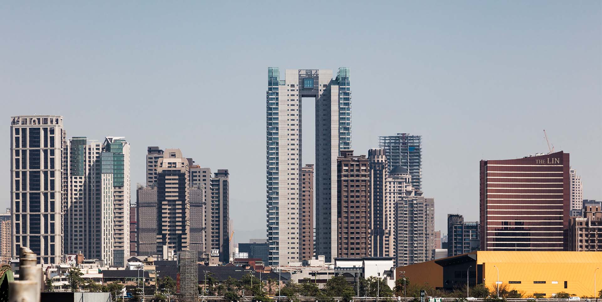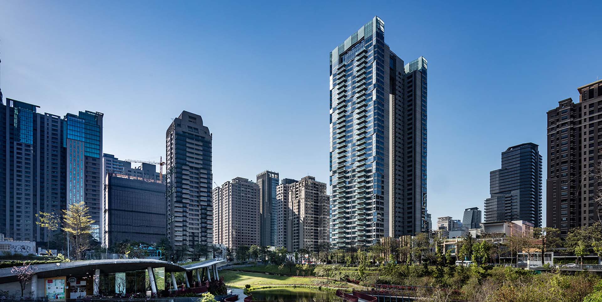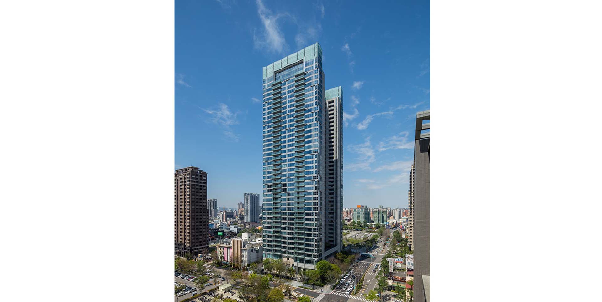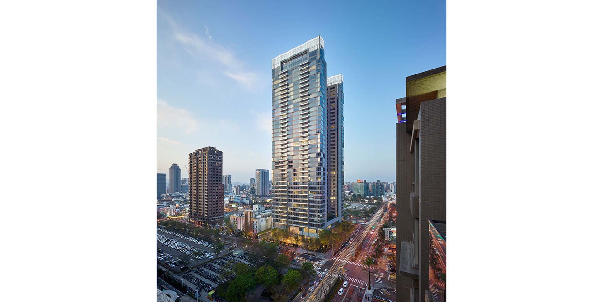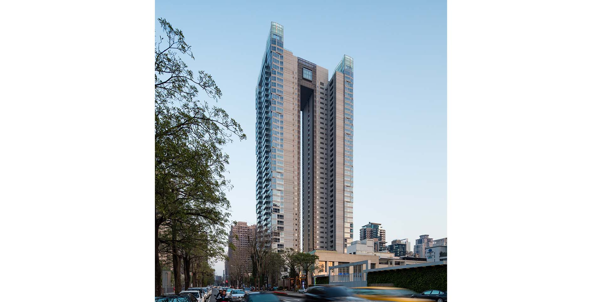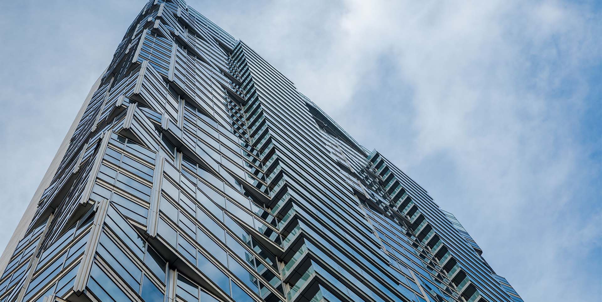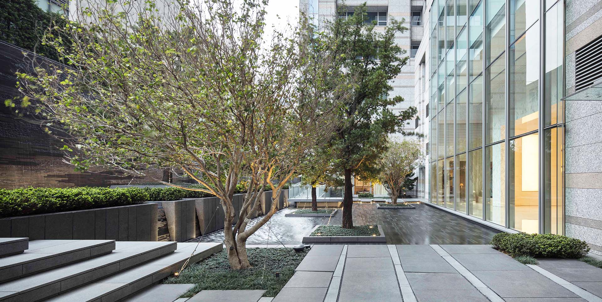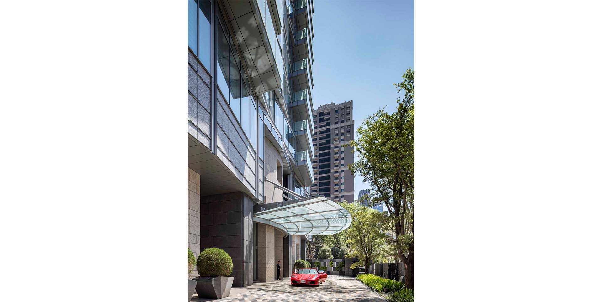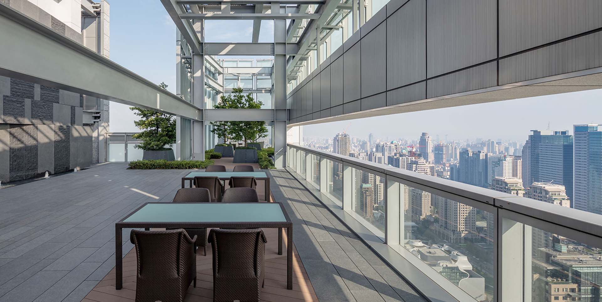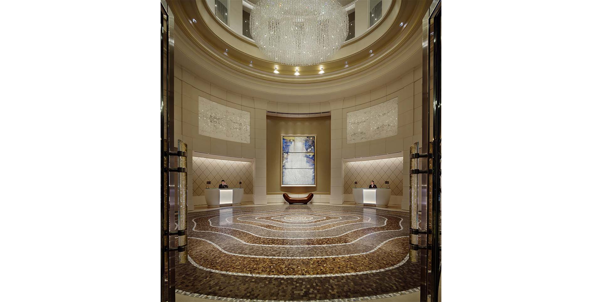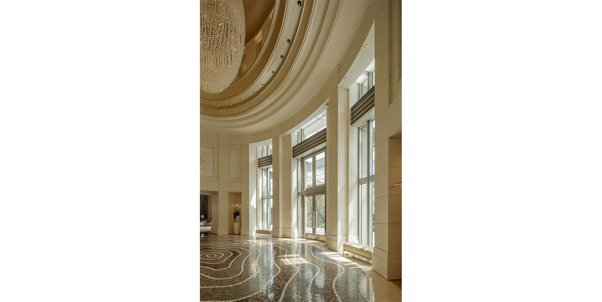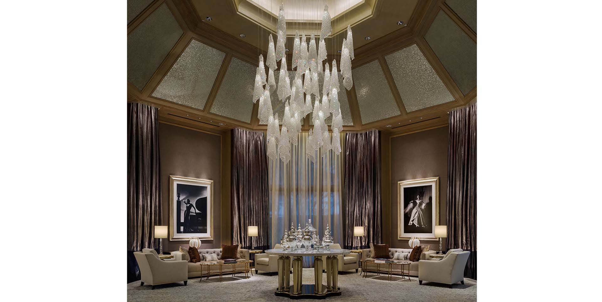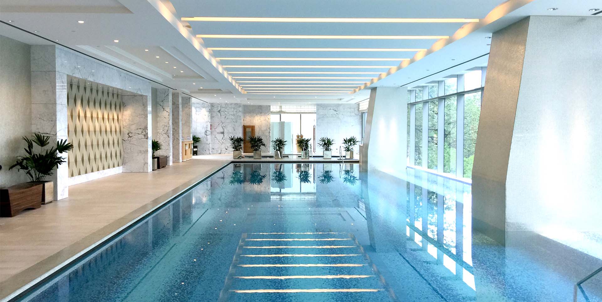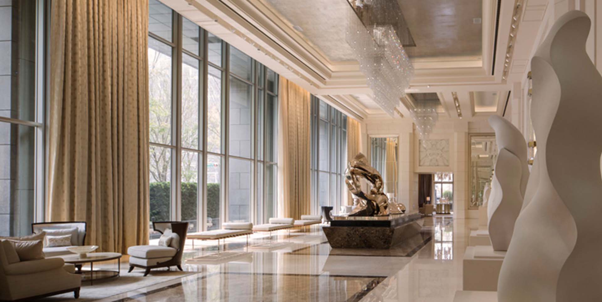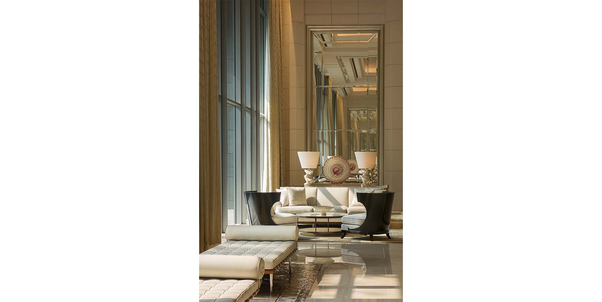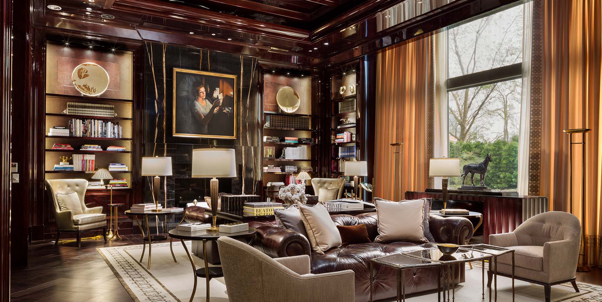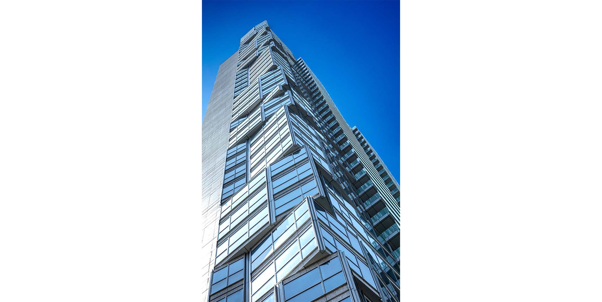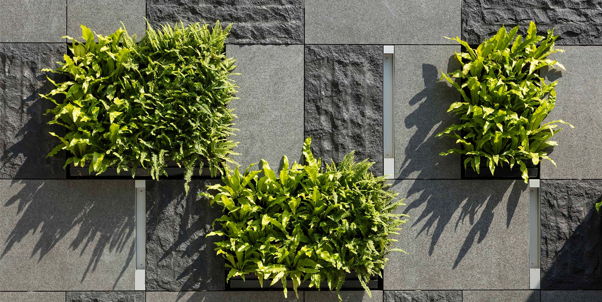Solitaire Towers
Location: Taichung City, Taiwan
Johnson Fain was commissioned to design a luxury condominium project comprising two 42 story towers located in Taichung City on the island of Taiwan. Each floor contains two condominium homes that are approximately 3100 square feet in size. Generously planned, each home enjoys high levels of security, personalized elevator access, spaciously scaled rooms and balconies. Located one block from Toyo Ito’s Metropolitan Opera House, each home has wide and tall expanses of glass with views of the opera house and plaza, the nearby civic park and the dramatic skyline beyond.
The ground level of the towers is sited with a private motor court for automobile arrival. Surrounded by dense gardens and works of art, the ground floor includes a tall elliptical reception lobby, tearoom, salon, library, lounge, and meeting rooms. Each room looks out into the lush garden environment. Private fitness, treatment and social amenities for homeowners are located on the second level. Chief among them are a floor-to-ceiling glass interior containing a swimming pool and spa. On the top floor of the building, the two towers are joined to create one super-floor with spectacular views and providing residents with a Sky Lounge and Banqueting Center.
Services
Architectural Design
Program
- (2) 41-story condominium towers
- (2) 3,125 square foot condominium residences per floor
- Towers are connected at the top by a sky lounge
Completion Date
2018
Similar Projects
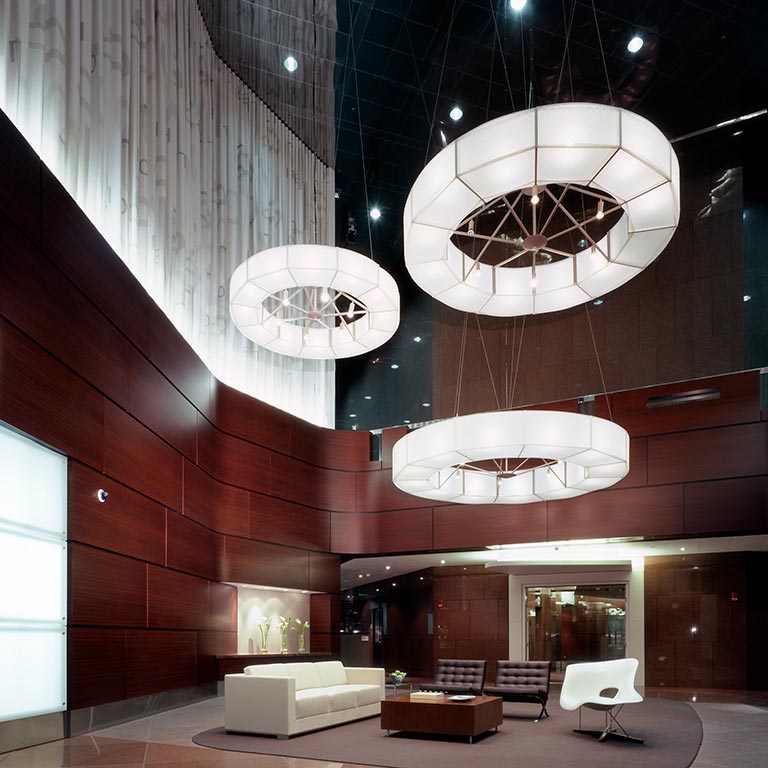
1100 Wilshire Boulevard

Ballpark Village
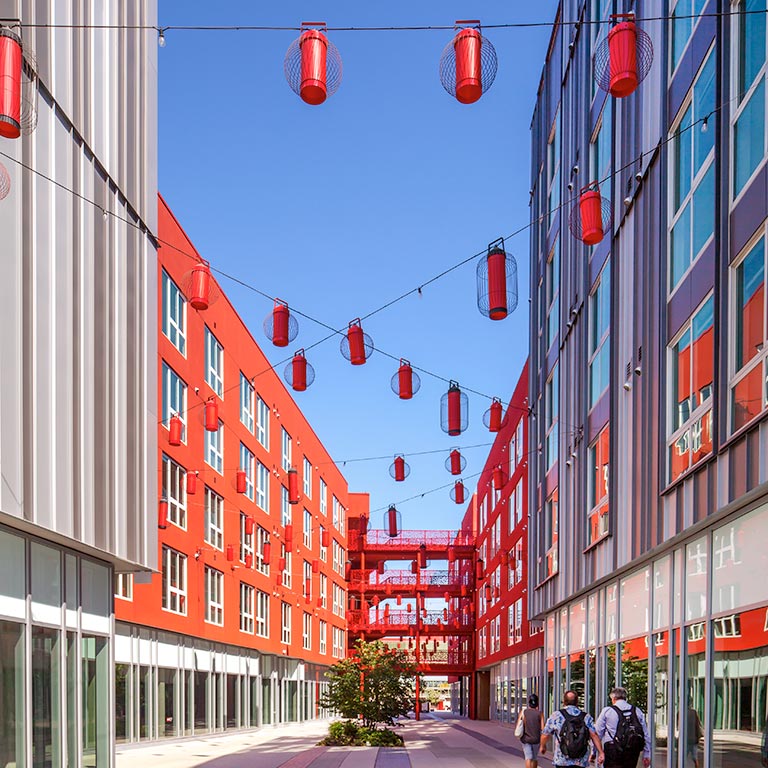
Blossom Plaza
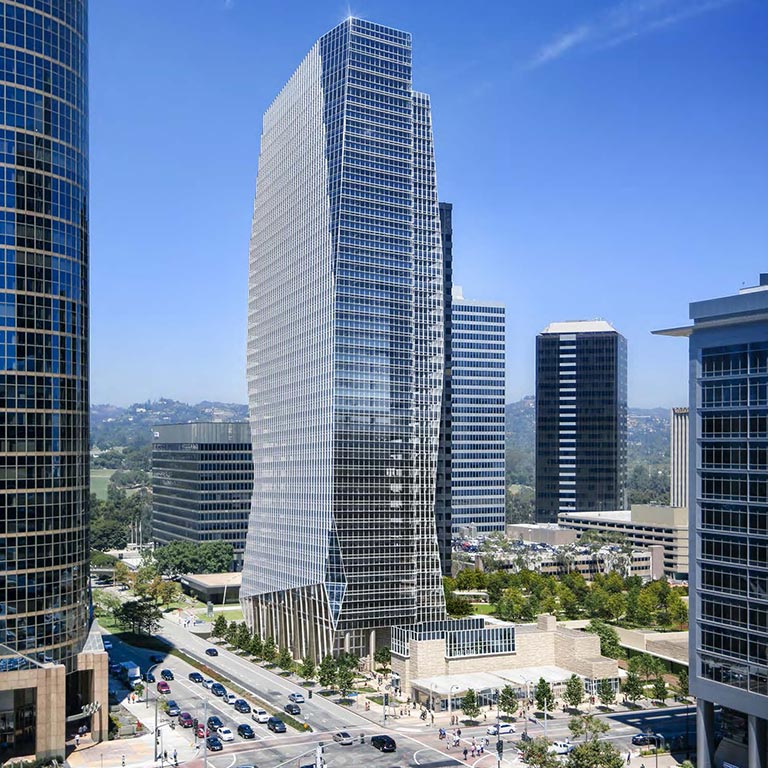
Century City Center
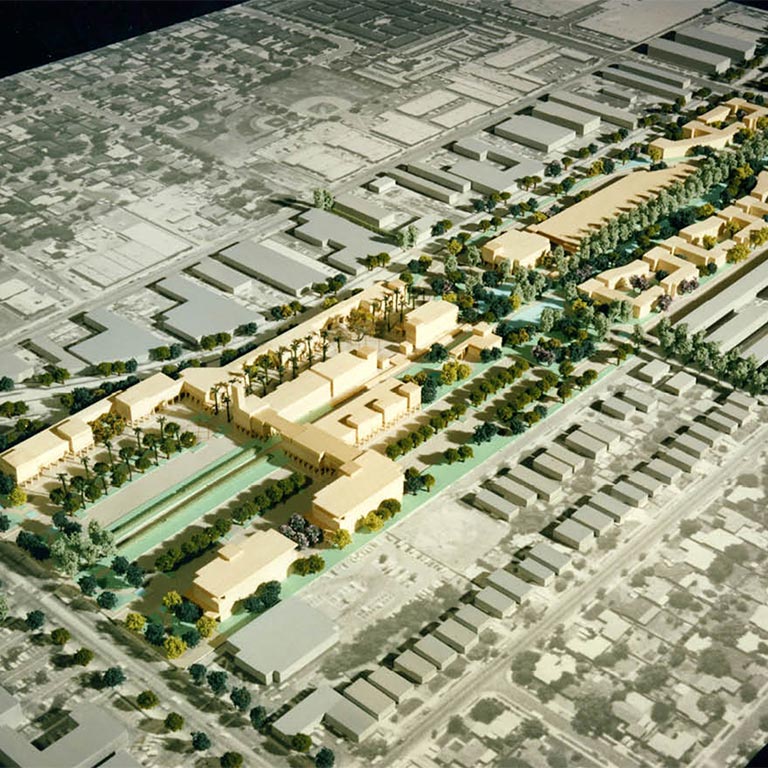
Chatsworth Metrolink Station
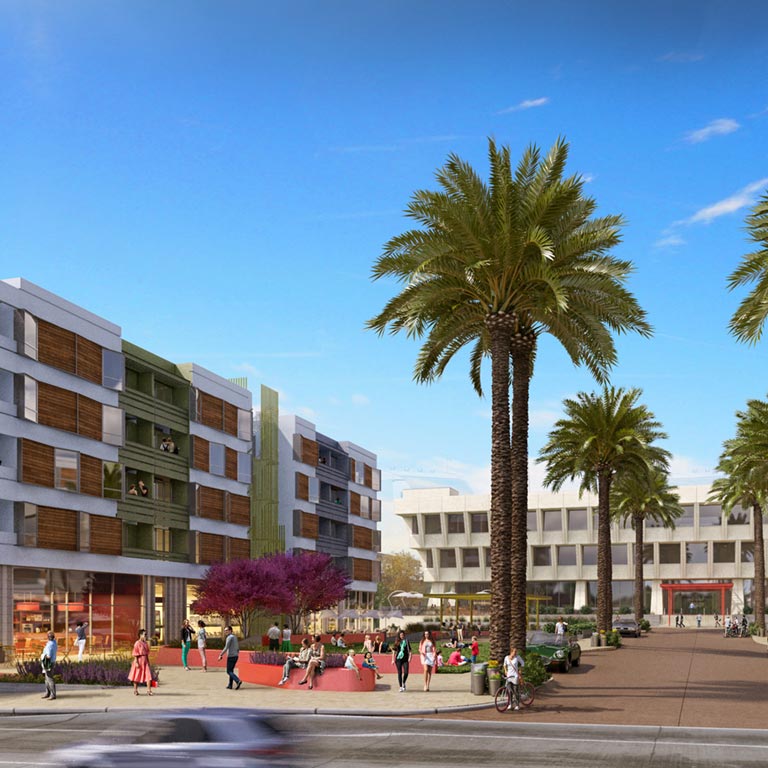
Citrus Commons
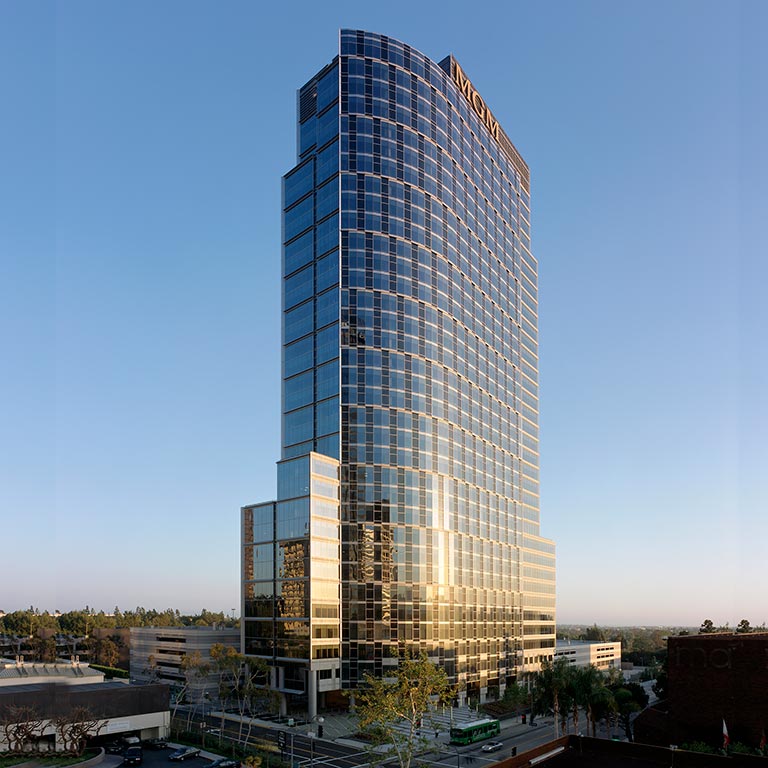
Constellation Place
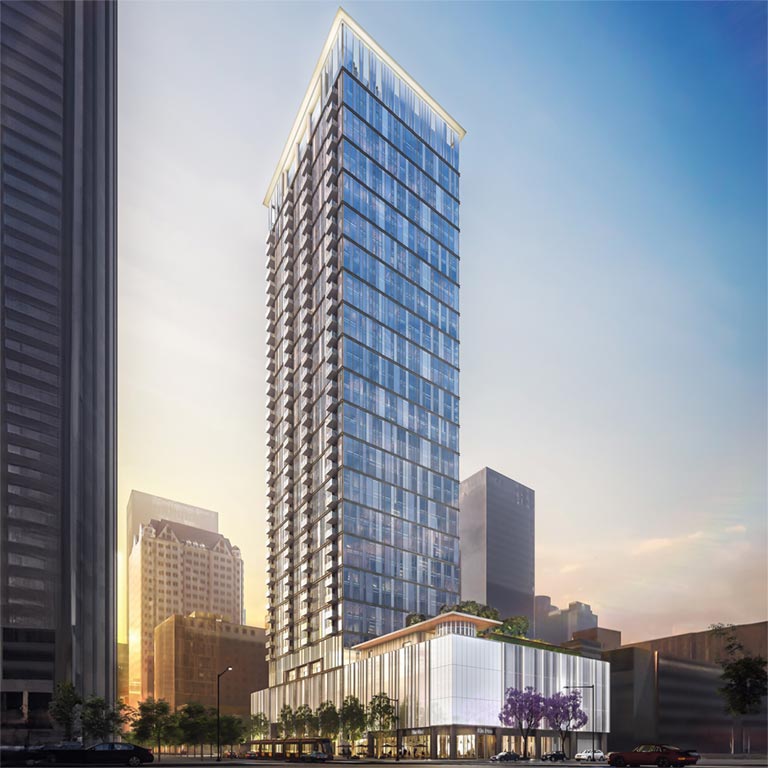
Figueroa Eight

Fullerton Transportation Center
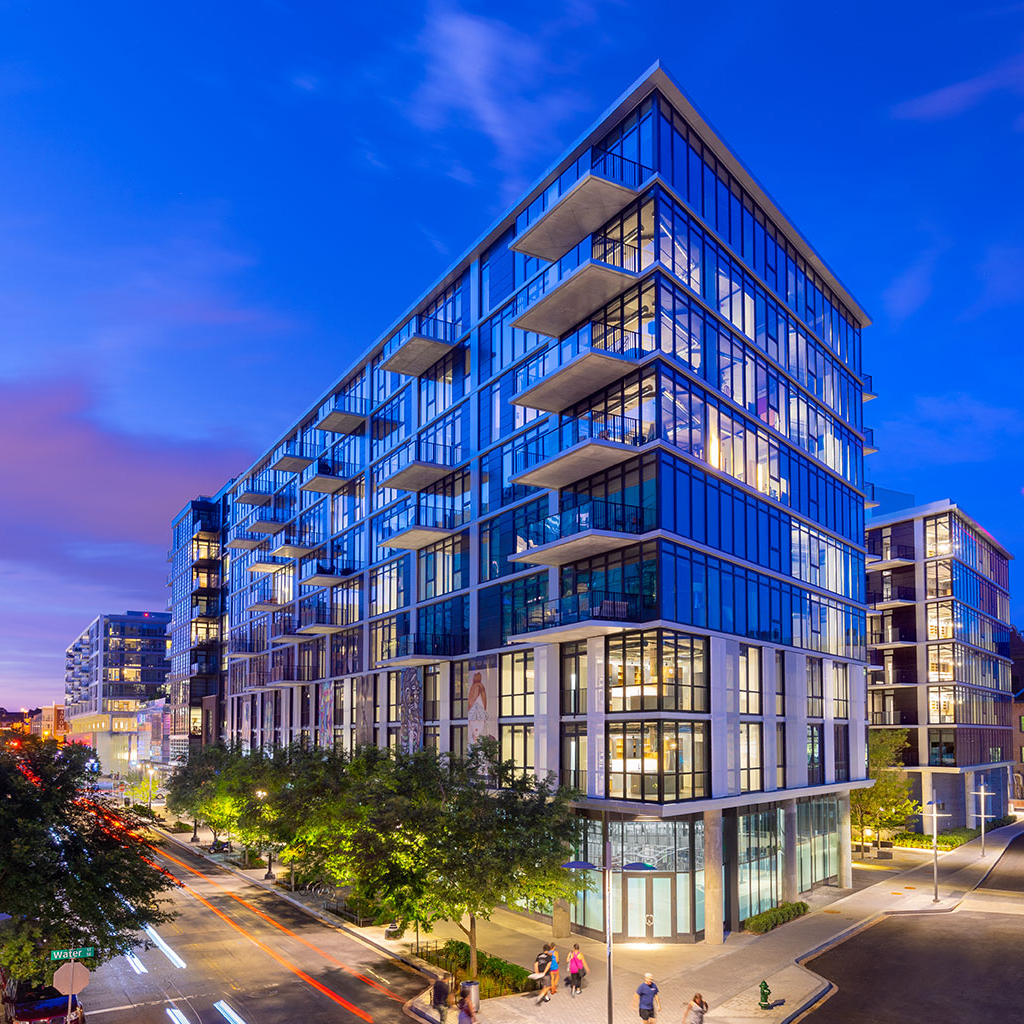
Guild
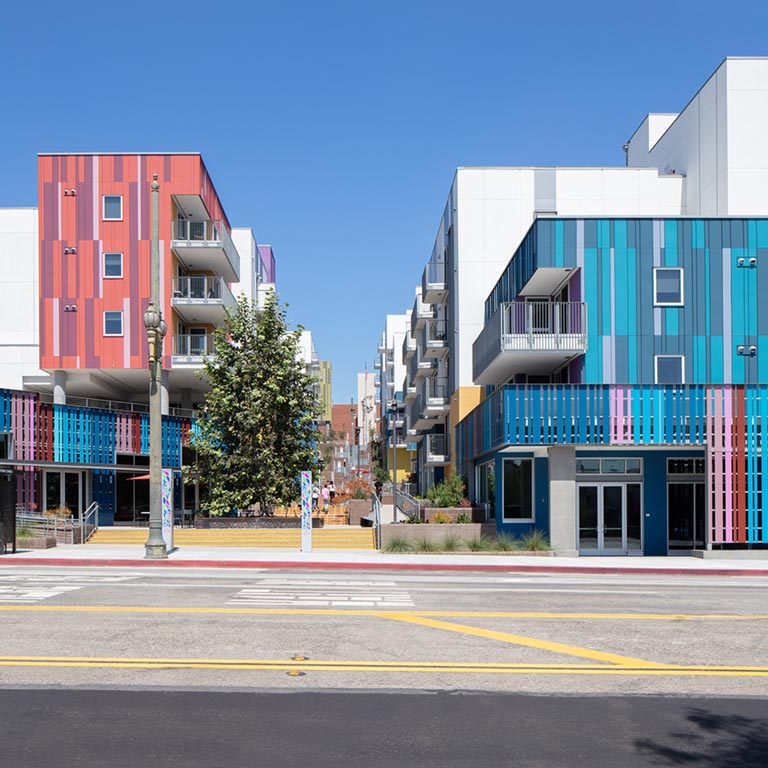
LA Plaza Village
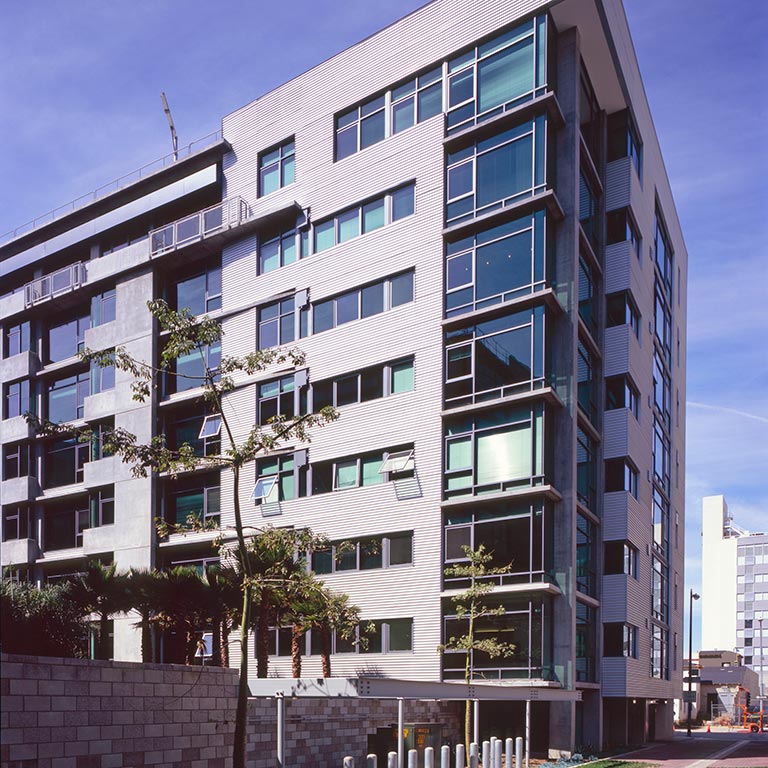
Metropolitan Lofts
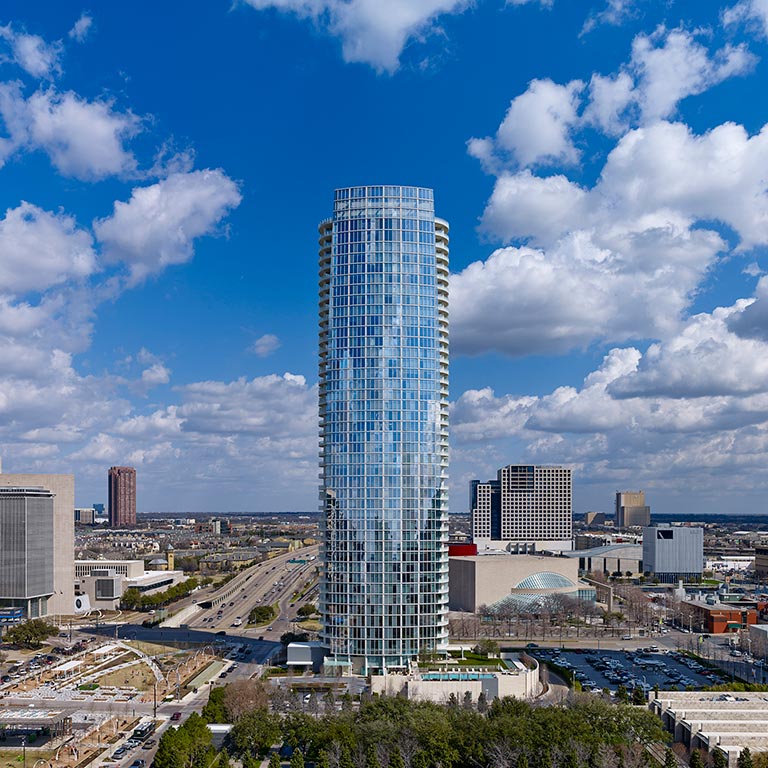
Museum Tower
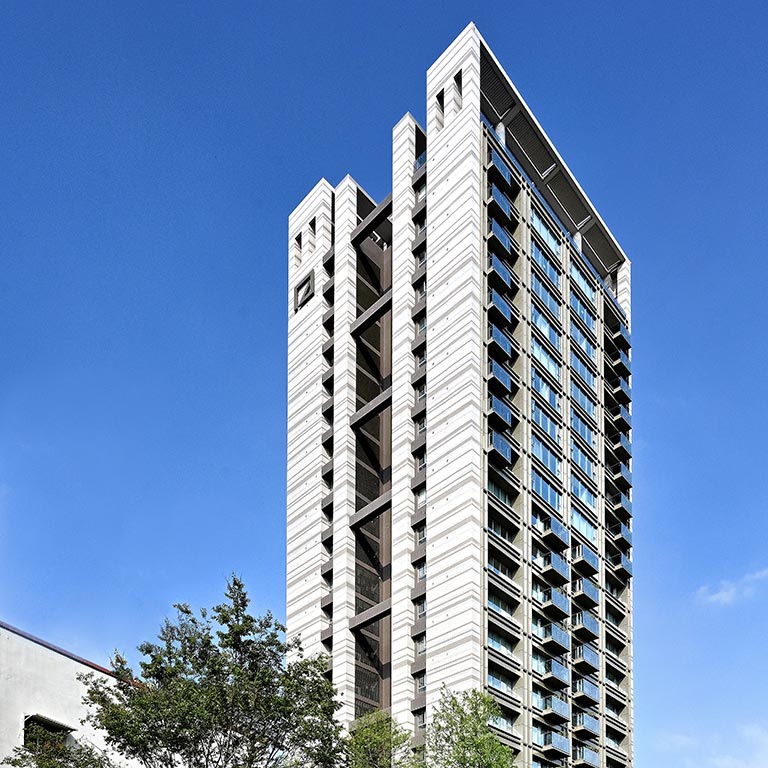
Nantun
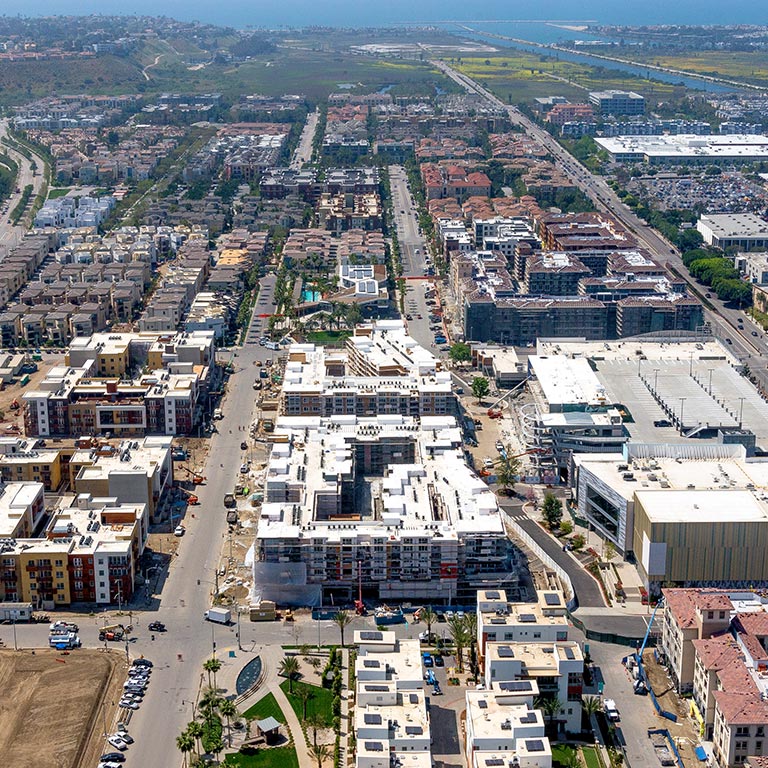
Playa Vista Phase II
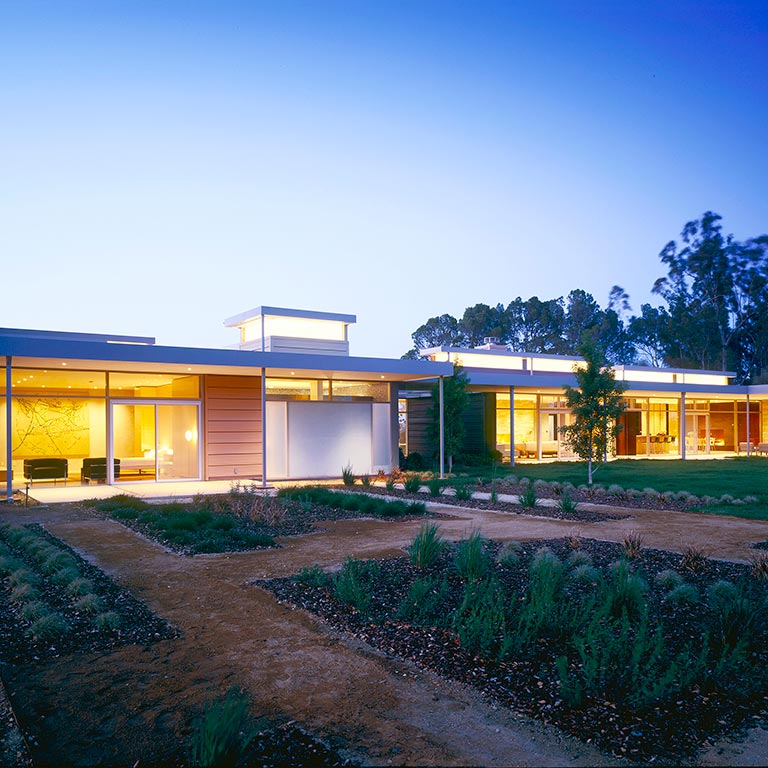
Private Residence – Los Altos Hills
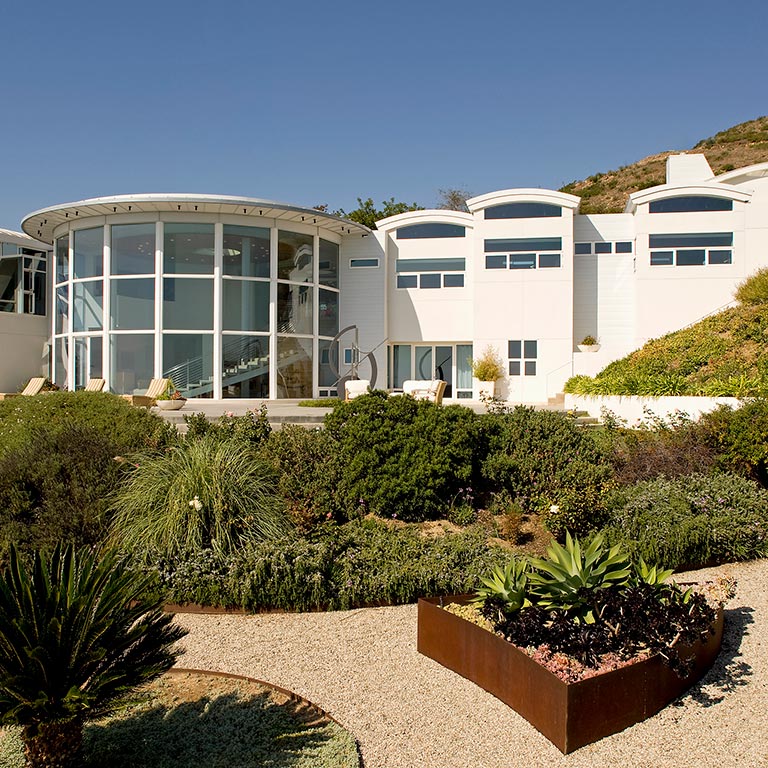
Private Residence – Malibu
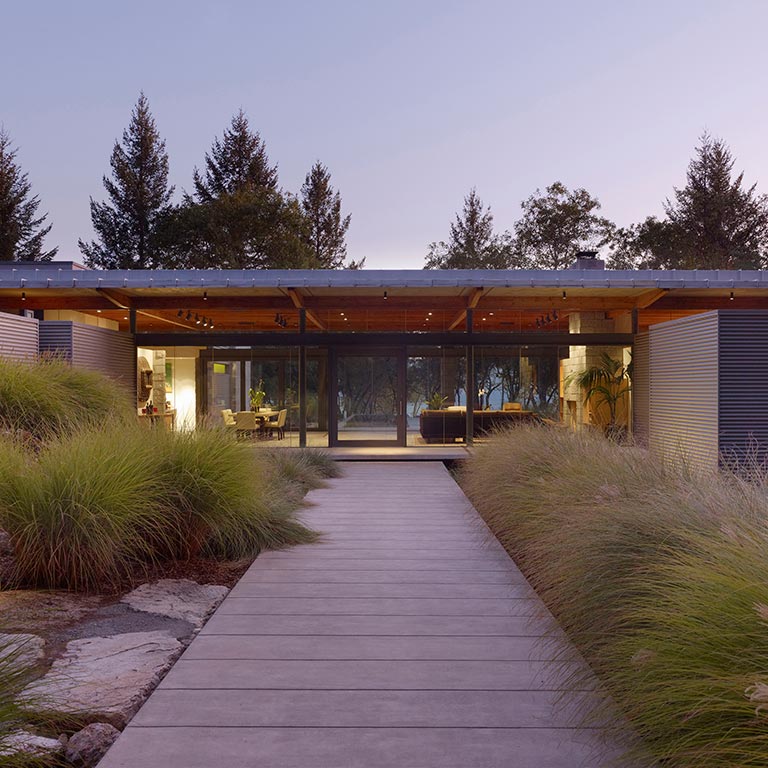
Private Residence – Rutherford
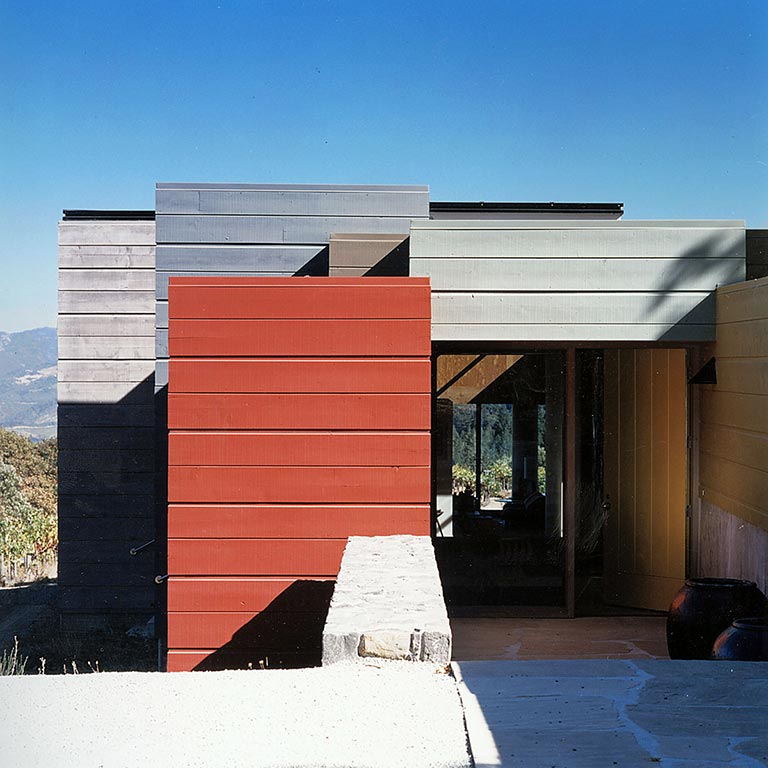
Private Residence – St. Helena
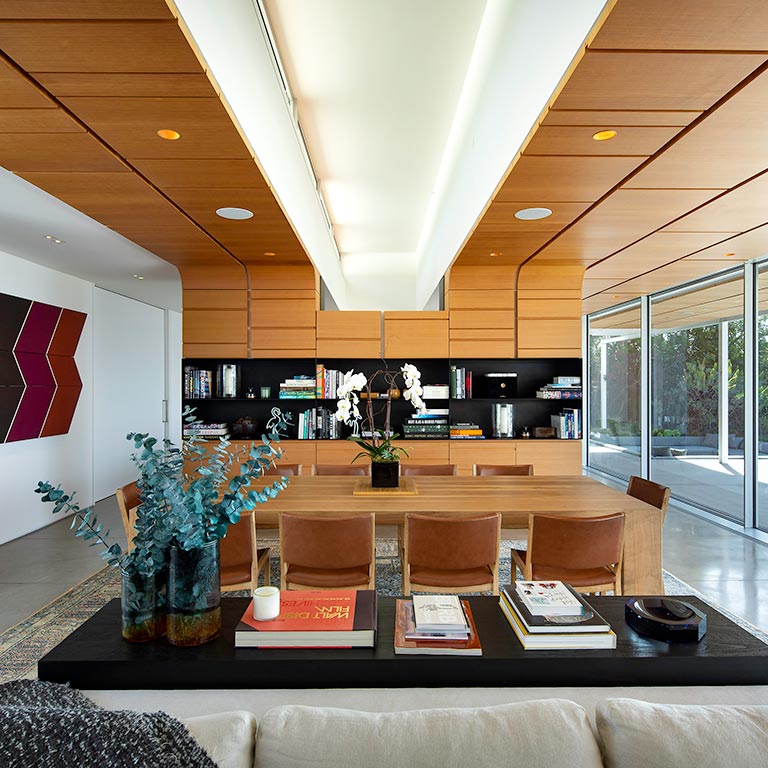
Private Residence – Beverly Hills
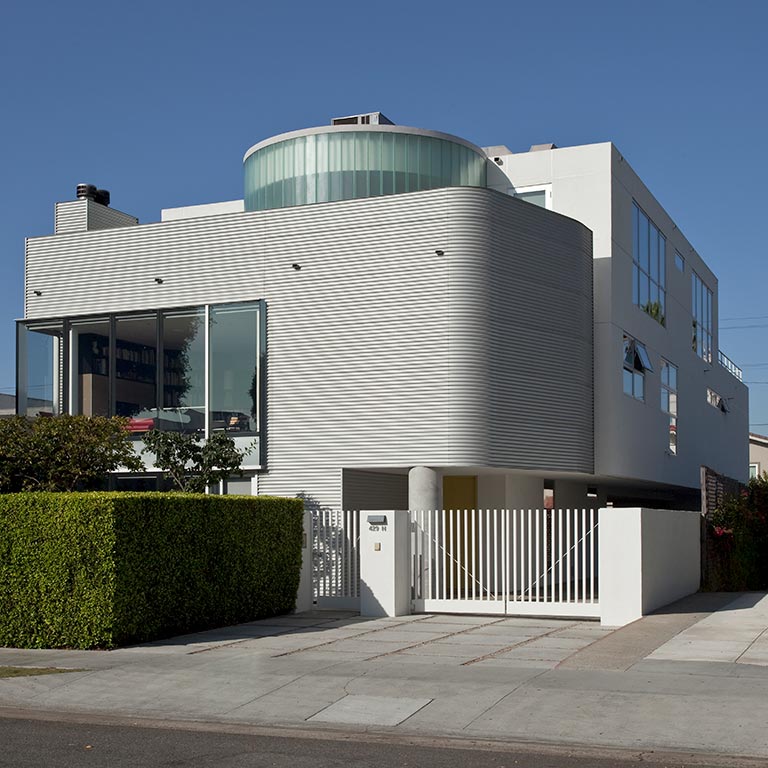
Private Residence – Larchmont Village
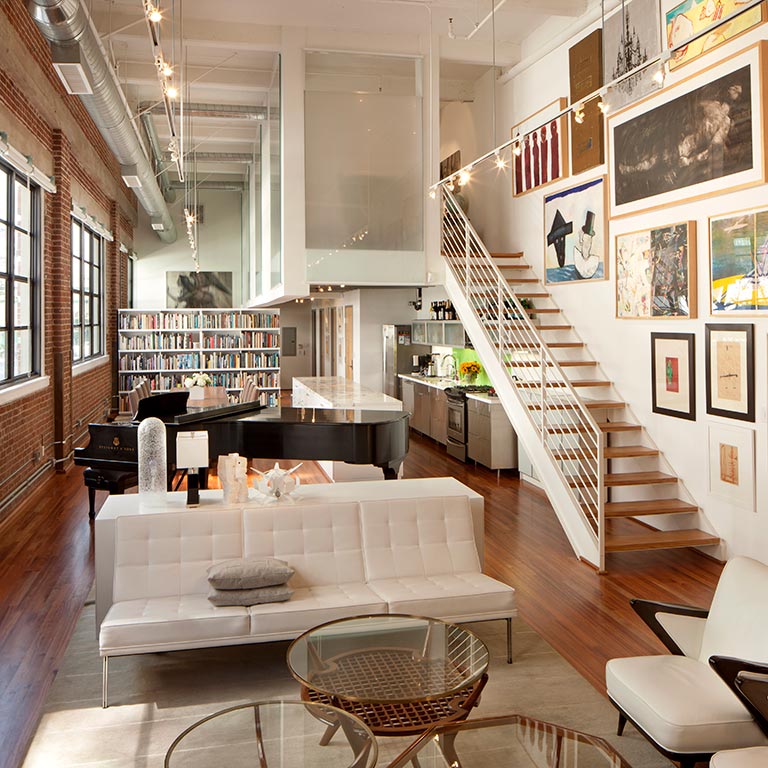
Private Residence – Los Angeles
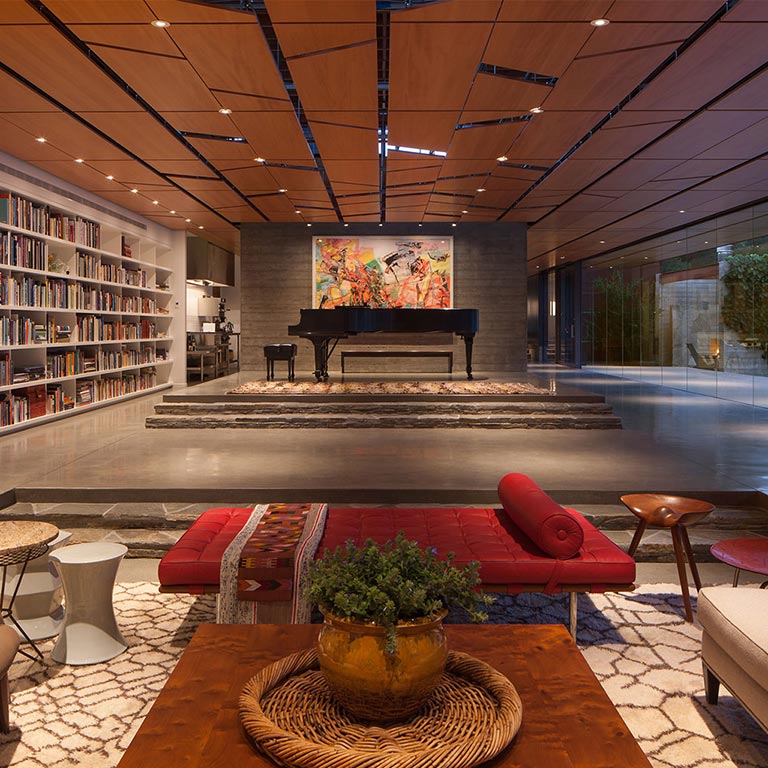
Private Residence – Ojai
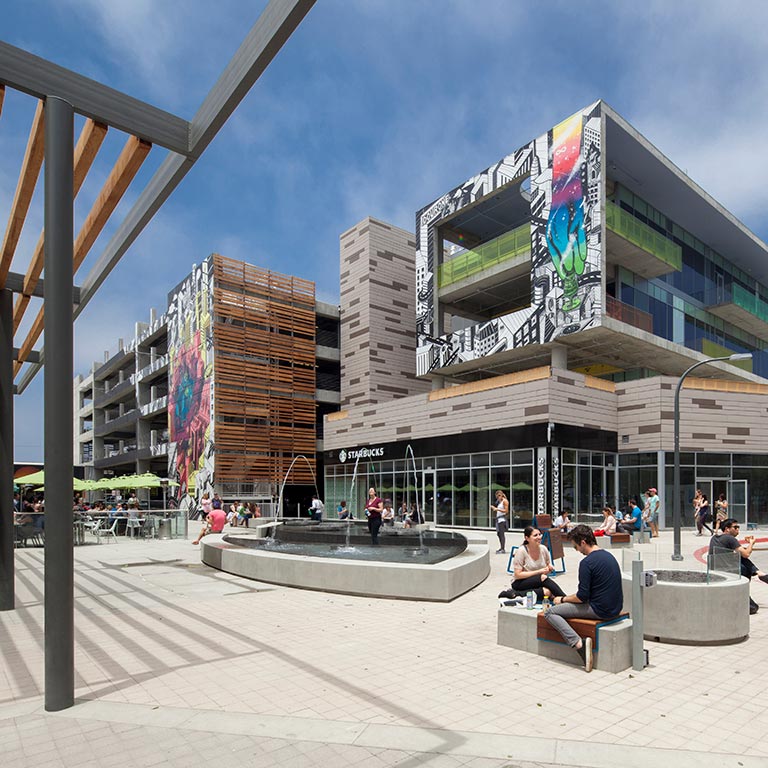
Runway At Playa Vista
Silicon Live
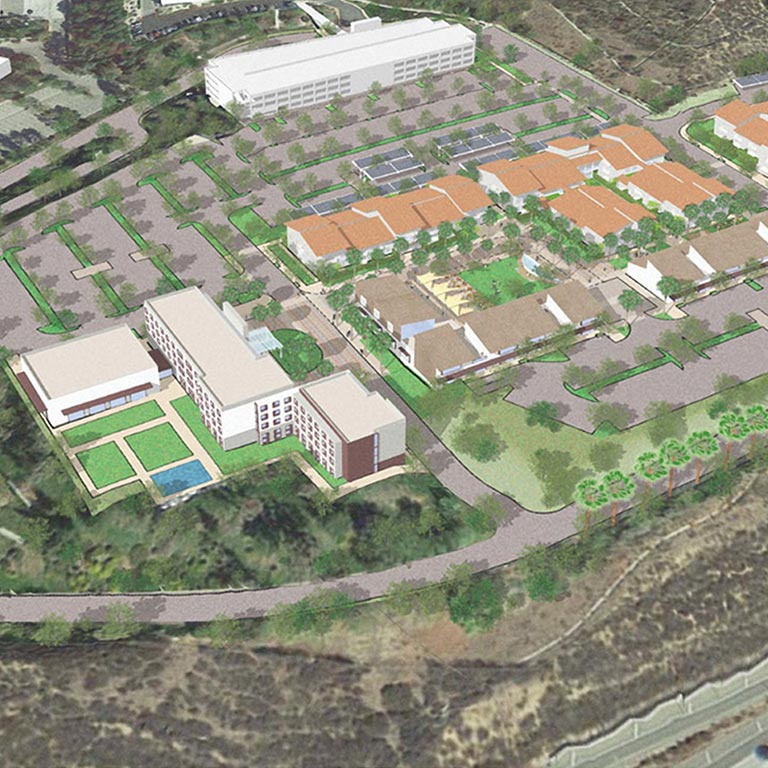
Simi Valley Master Plan
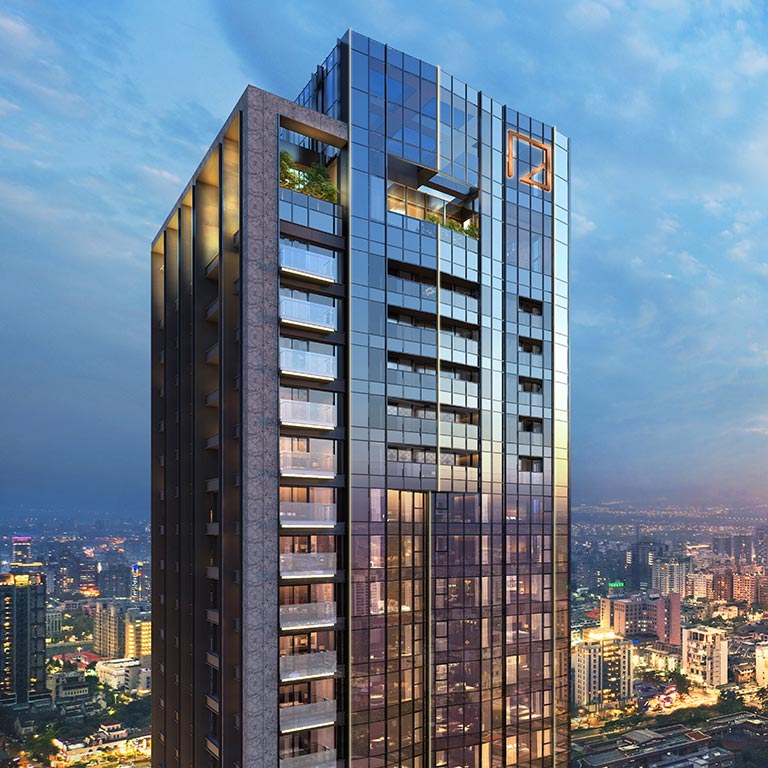
Sky Tower
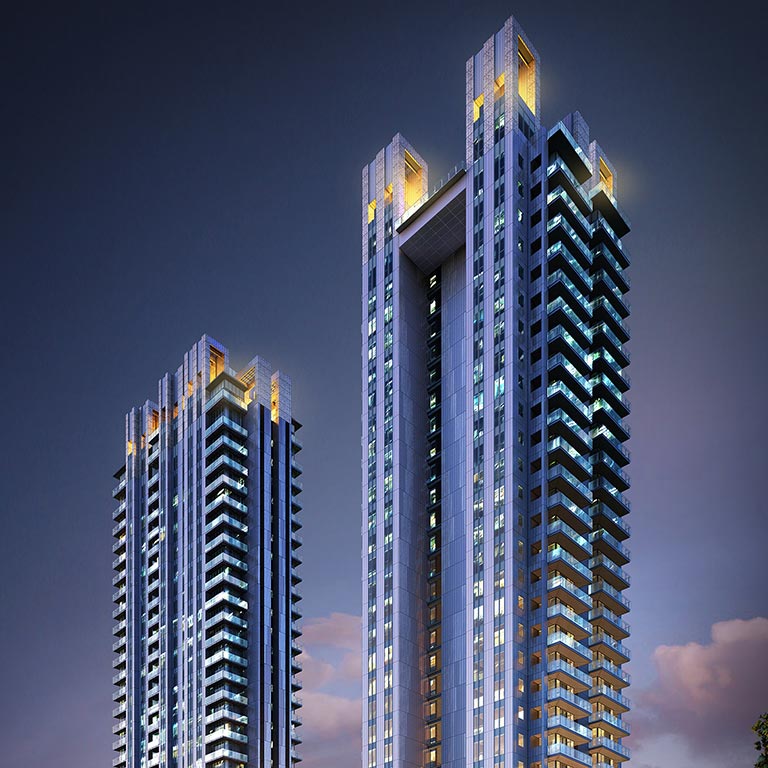
Verde Two
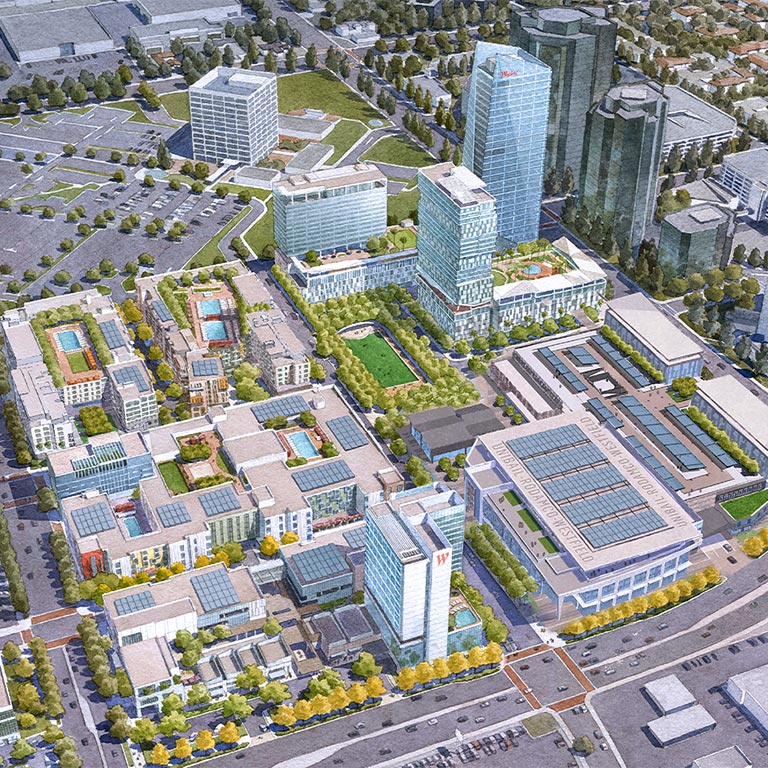
Westfield Promenade
Unlock your Vision
Creative endeavors begin with great friendships. Discover how Johnson Fain can work with your group to translate an idea into an award-winning, community engaging environment.
