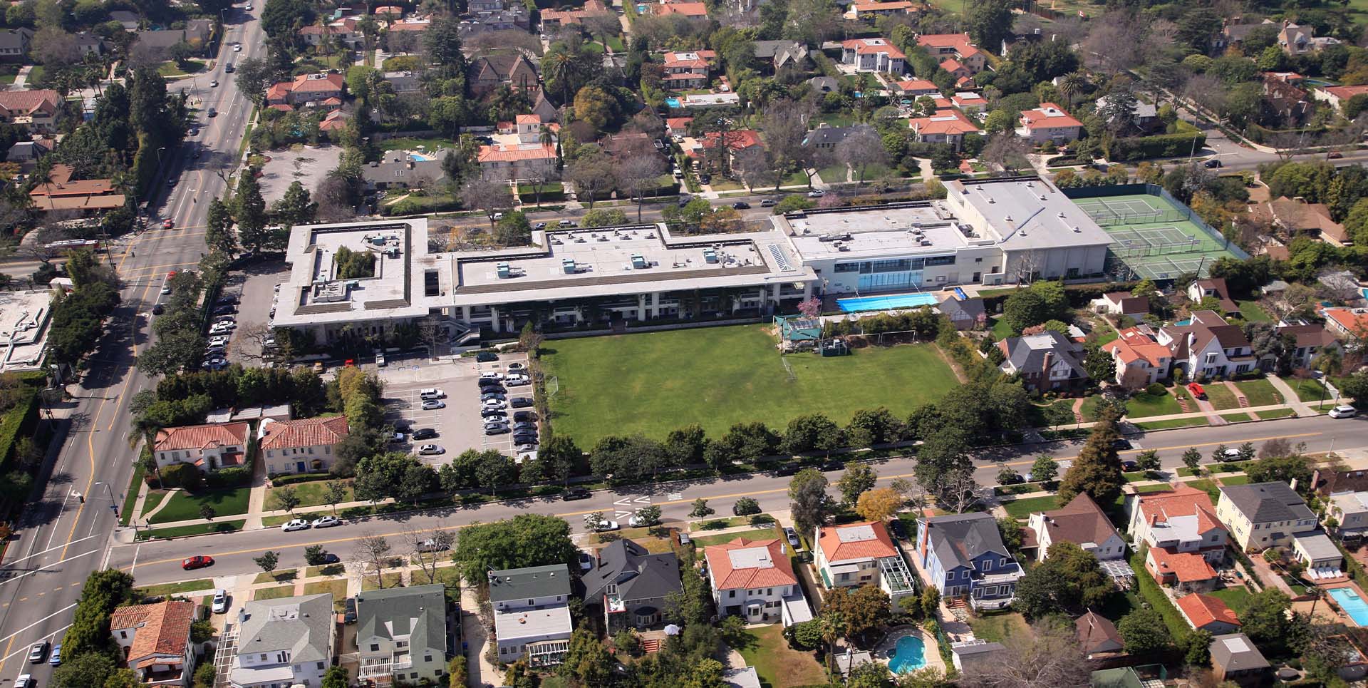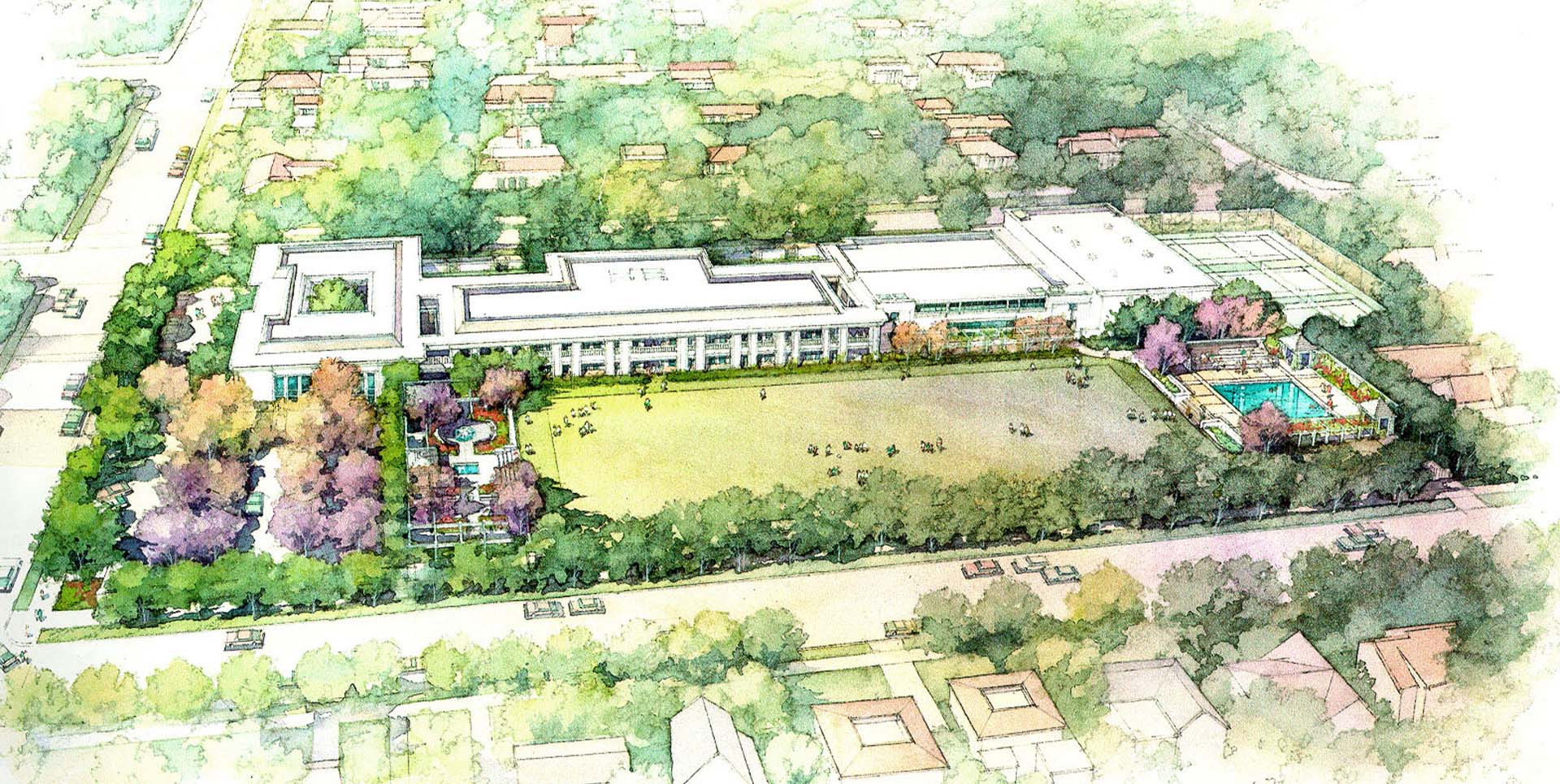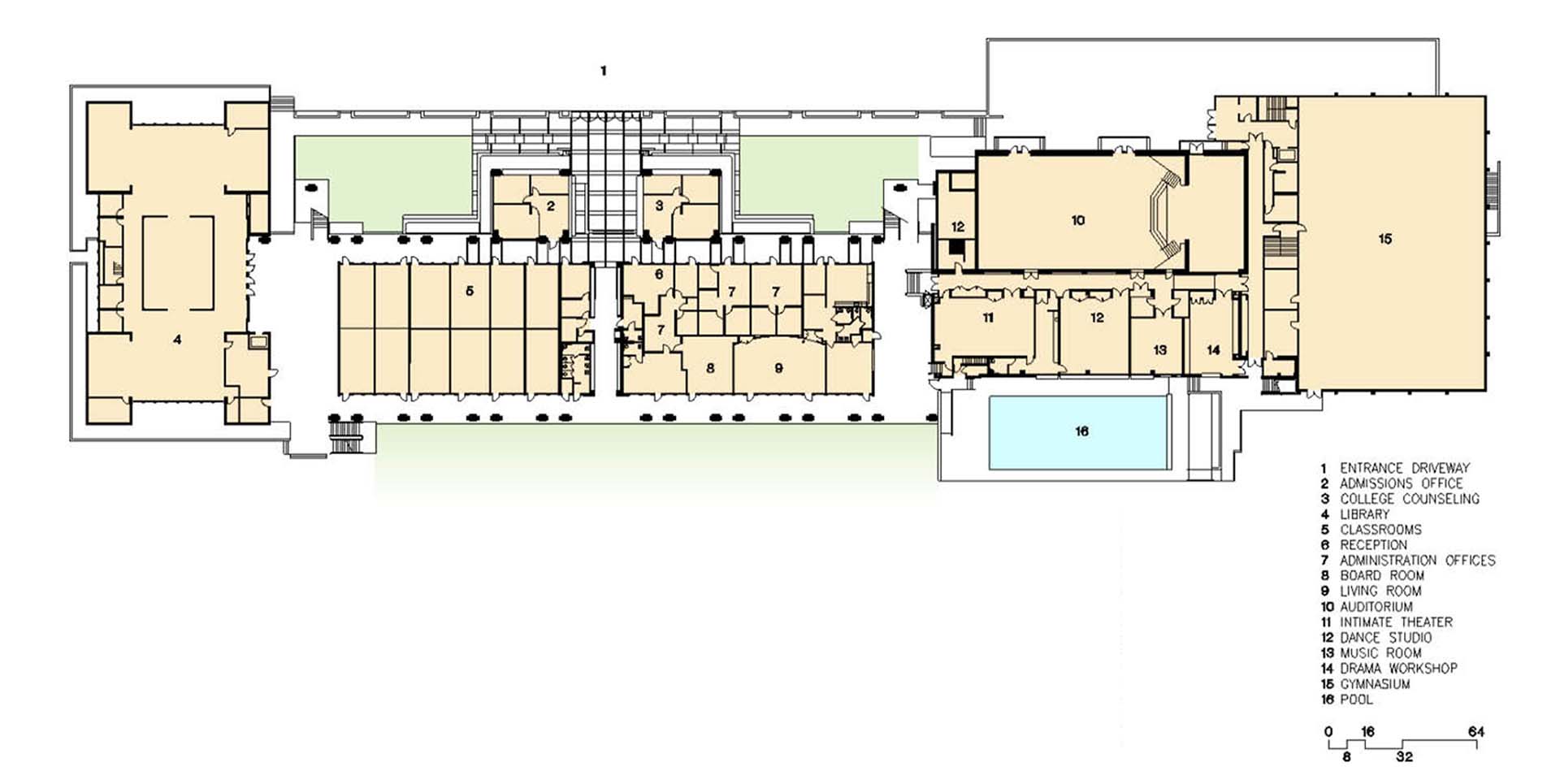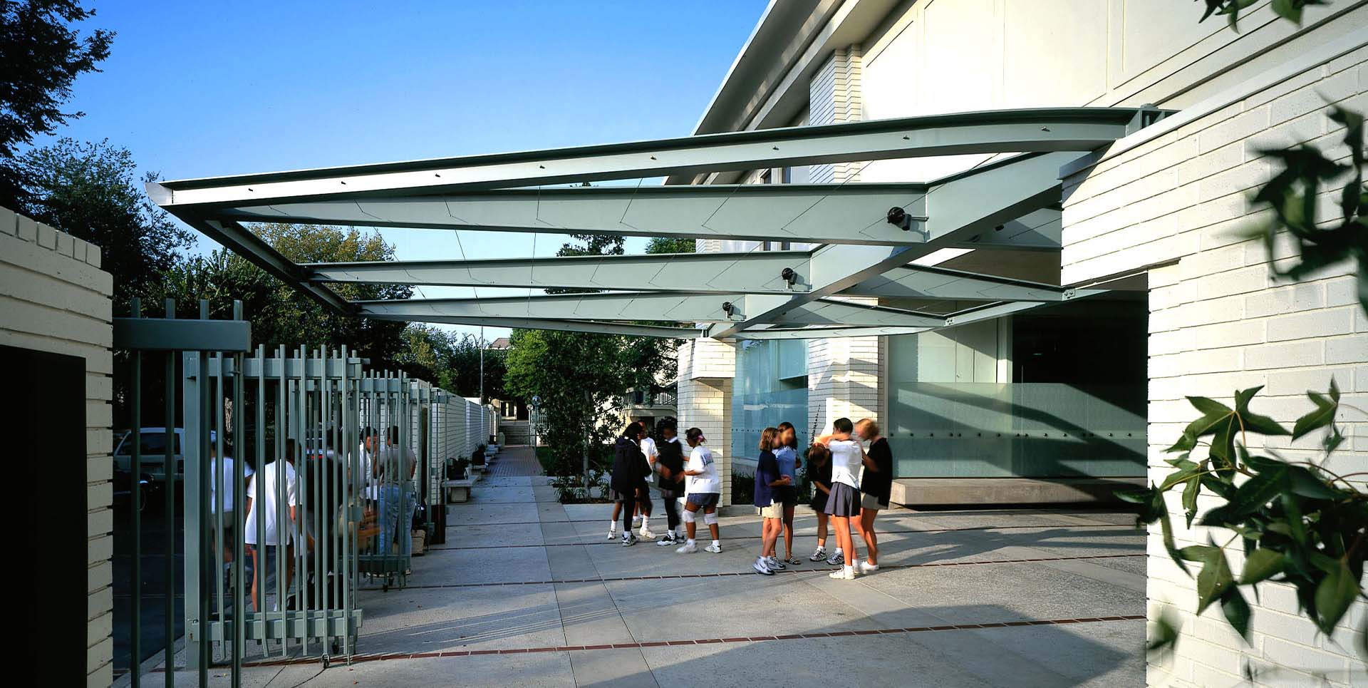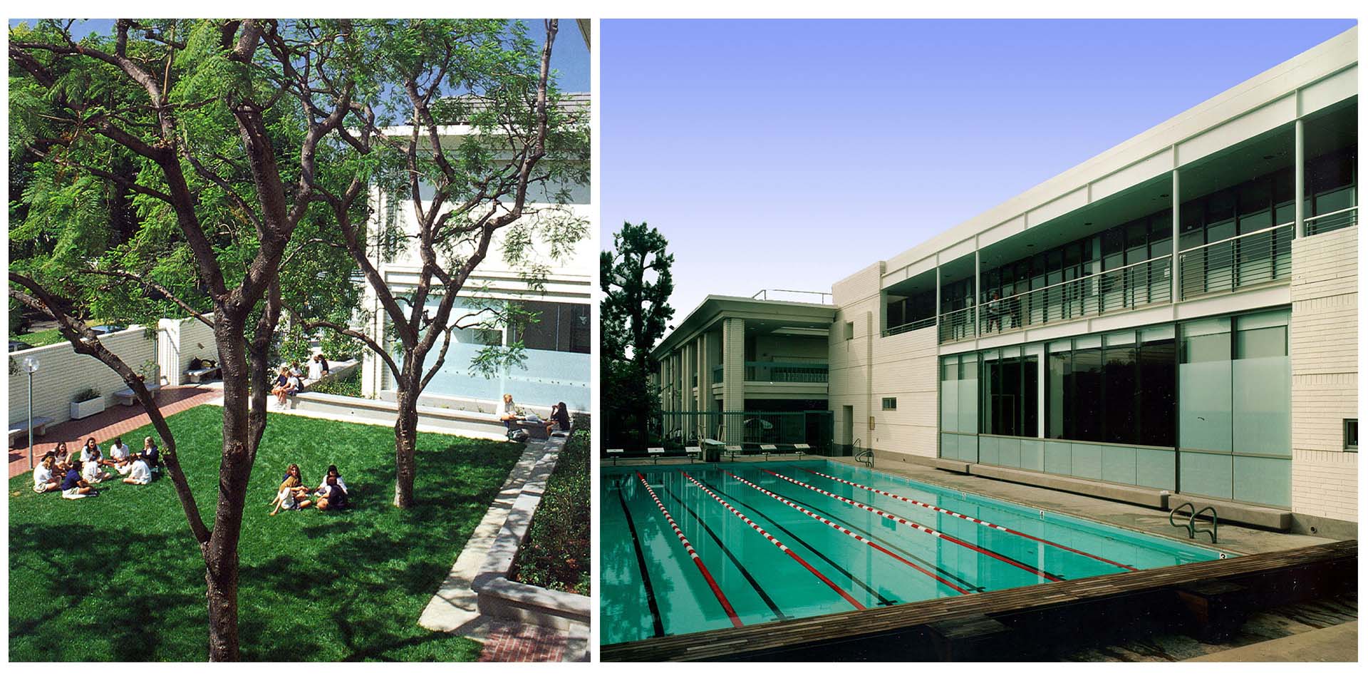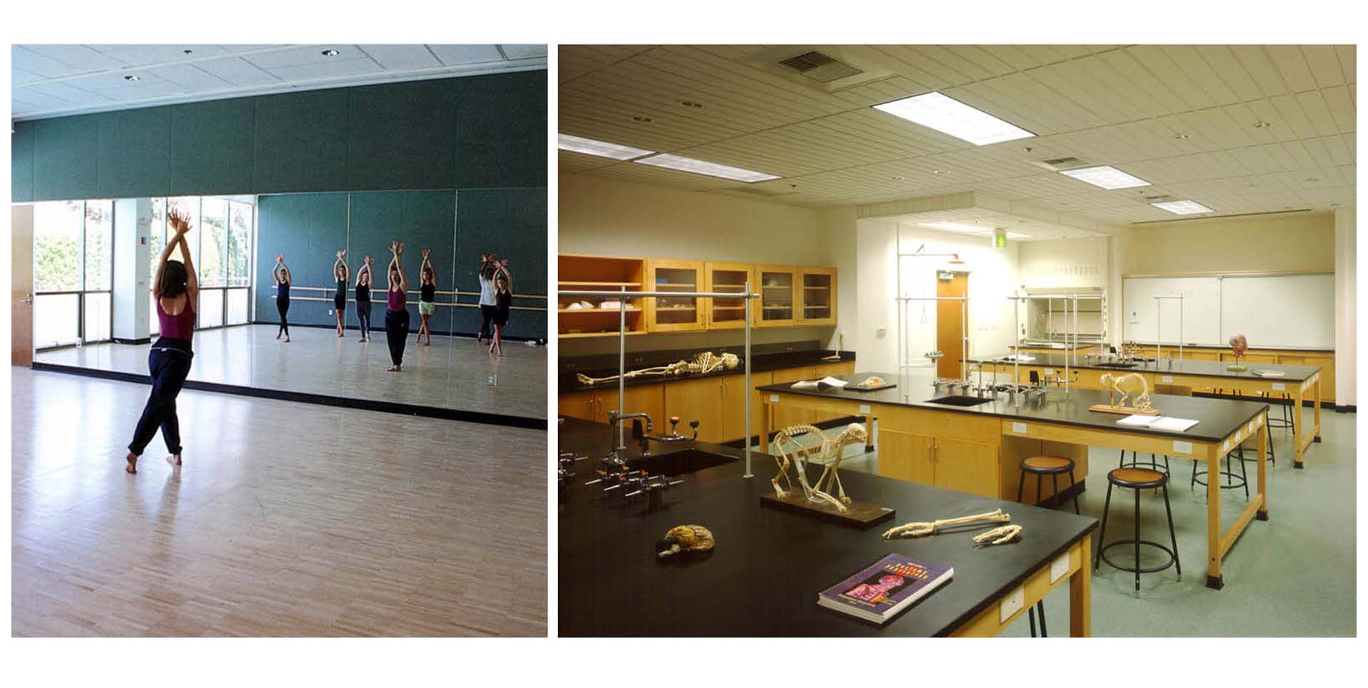Marlborough School
Location: North Hollywood, California, USA
Client: Marlborough School
The Marlborough School renovation and expansion project included master planning, programming, architecture and interior design for strategic upgrades and expansion of existing facilities. Beginning with a program analysis that led to a series of discrete project definitions, the renovation phase included remodeling of the existing Science Facility to accommodate biology, physics, and chemistry laboratories, plus lecture rooms, as well as interior improvements to office areas and other specialized-use spaces such as an intimate theater, a music room and dance studio. Opportunities were found for expansion within the existing building envelope with minimal disruption of ongoing school program offerings.
The new construction phase included a second-floor addition to house new classrooms and laboratories, and an infill addition to two ground floor bays of the existing central building to house Admissions and College Counseling. The third phase involved a community process aimed at revising the Los Angeles City’s Conditional Use Permit (CUP) for the school’s property to allow for the removal of homes on Arden Boulevard adjoining the school, to build athletic facilities including a soccer field, additional tennis courts, and a competition size aquatic stadium. The process evolved over several years and brought the community and school closer together by identifying common ground. The community and school continue to outreach, maintaining an active, engaged, and mutually supportive relationship.
Services
Campus Master Planning & Urban Design, Programming, Architecture, and Interior Design
Program
Science facility, laboratories, lecture rooms, offices, performing arts space, theater, music room, dance studio
Site Area
4 acres
Similar Projects
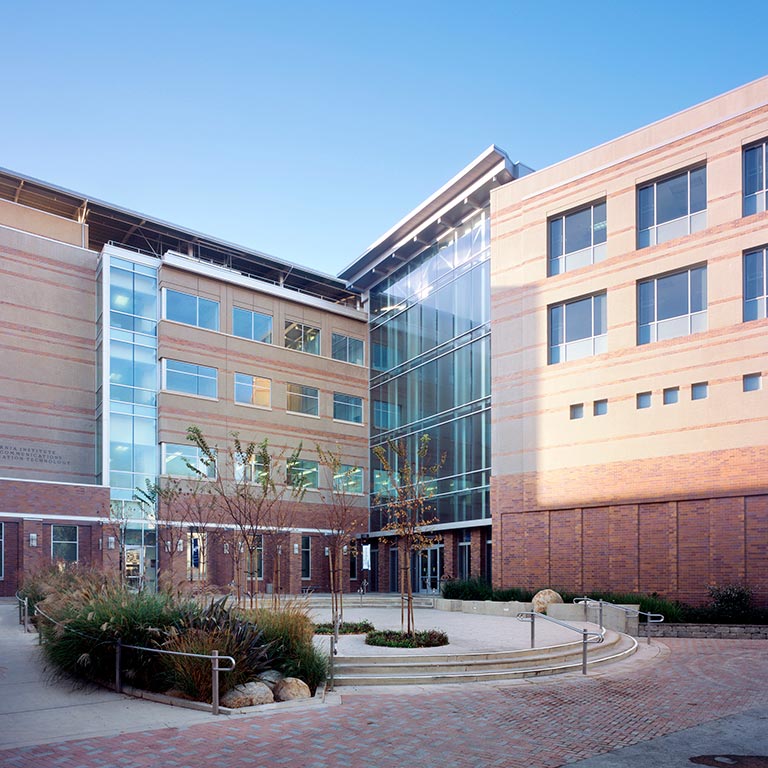
Cal (IT)2 – University of California, Irvine
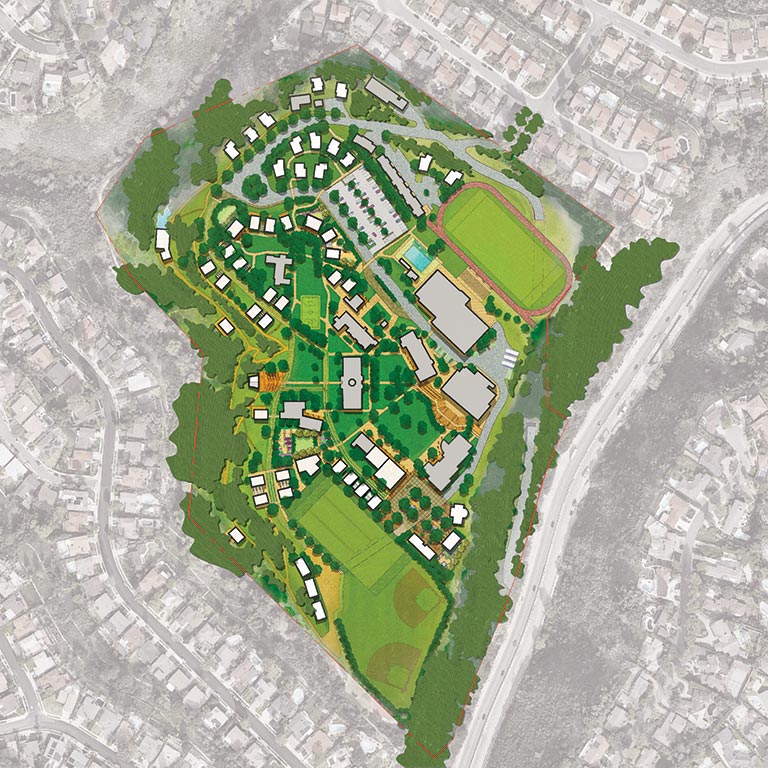
Chadwick School
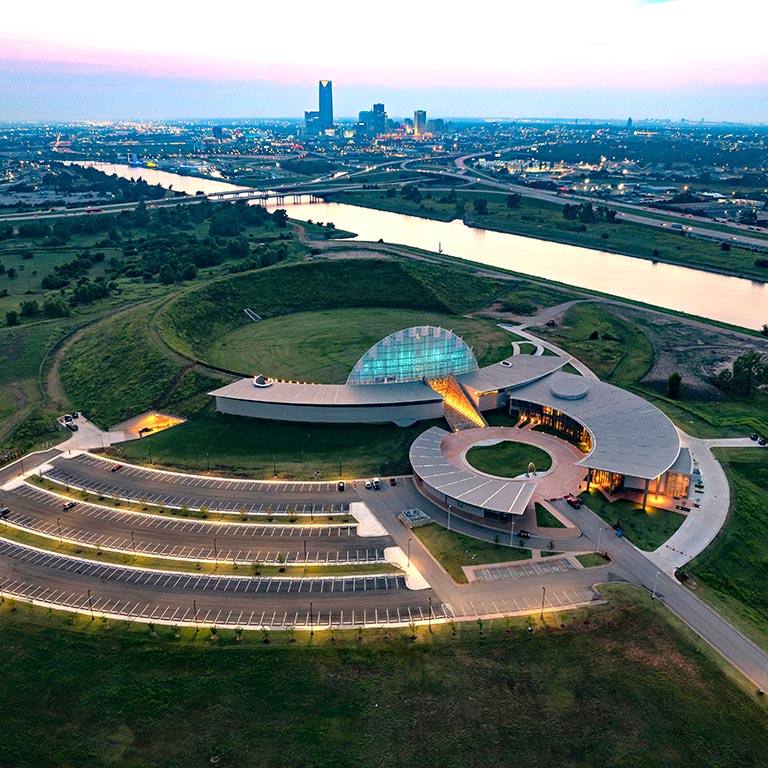
First Americans Museum
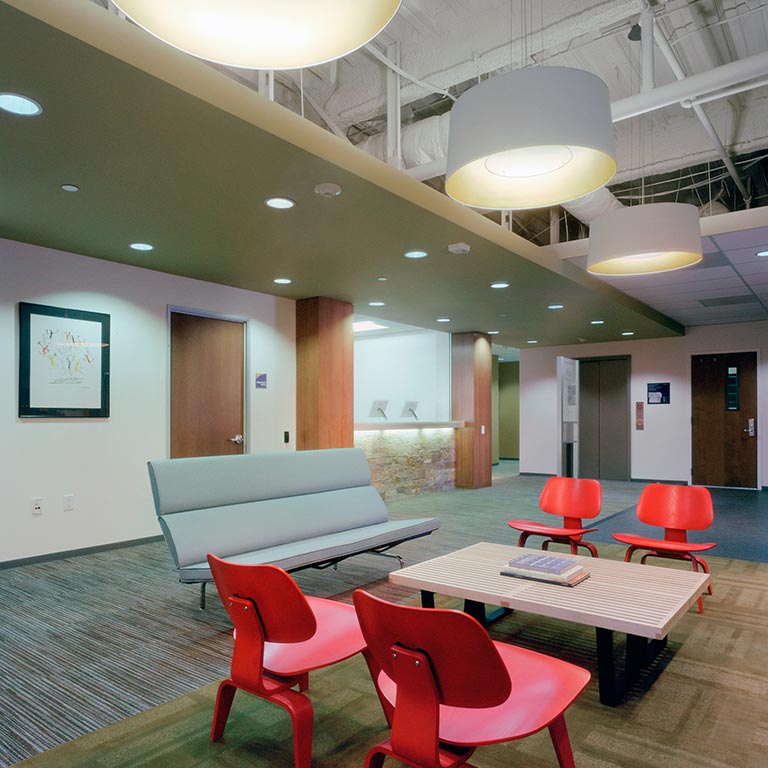
Fuller Theological Seminary Administrative Center
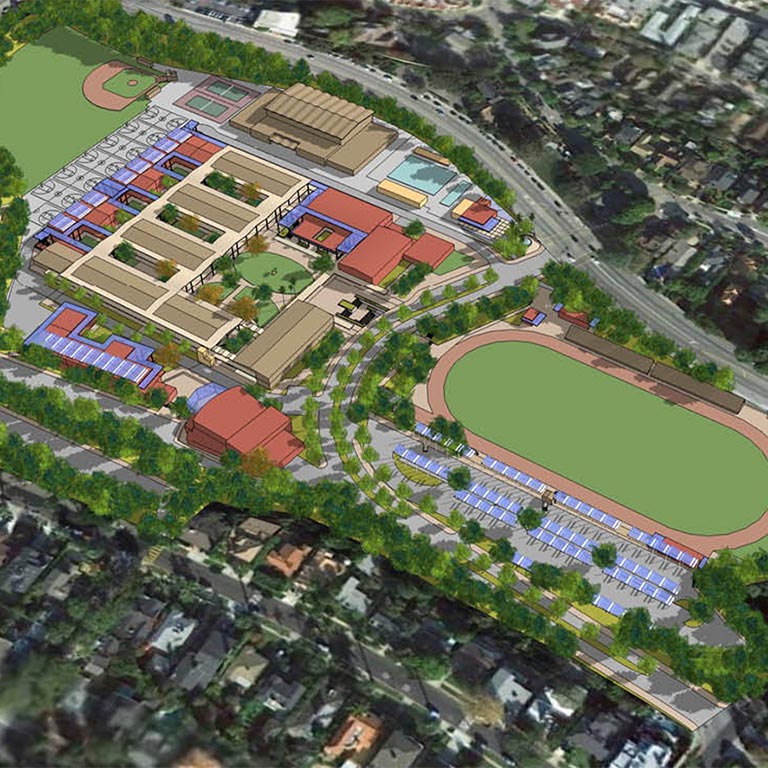
Los Angeles Unified School District Campuses
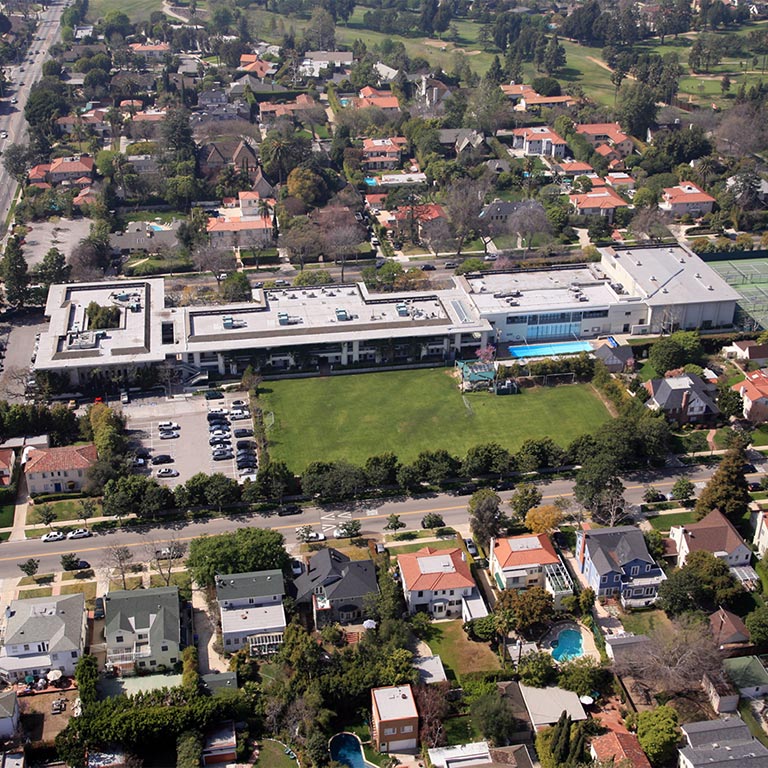
Marlborough School
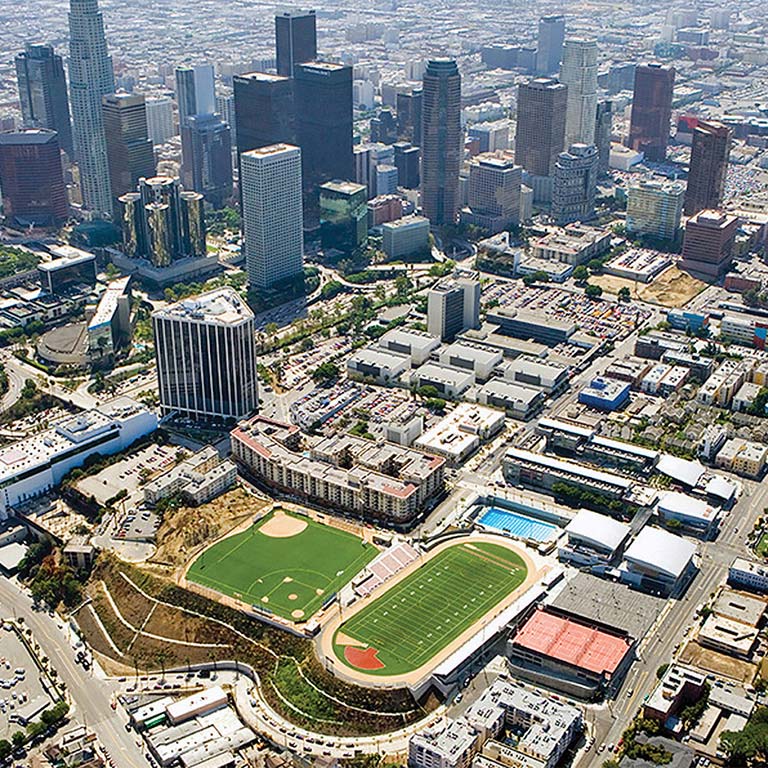
Miguel Contreras Learning Complex
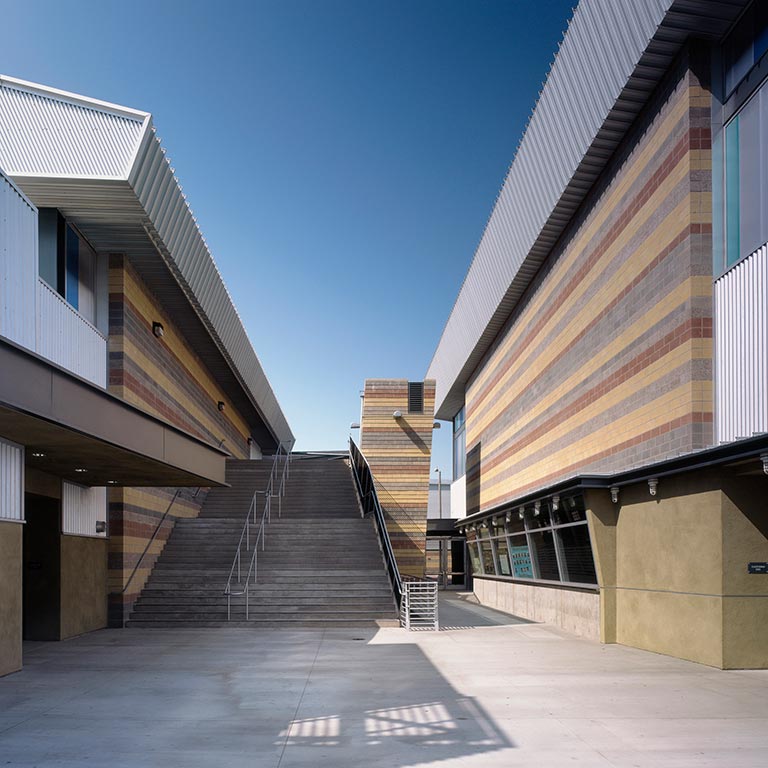
Miguel Contreras Learning Complex
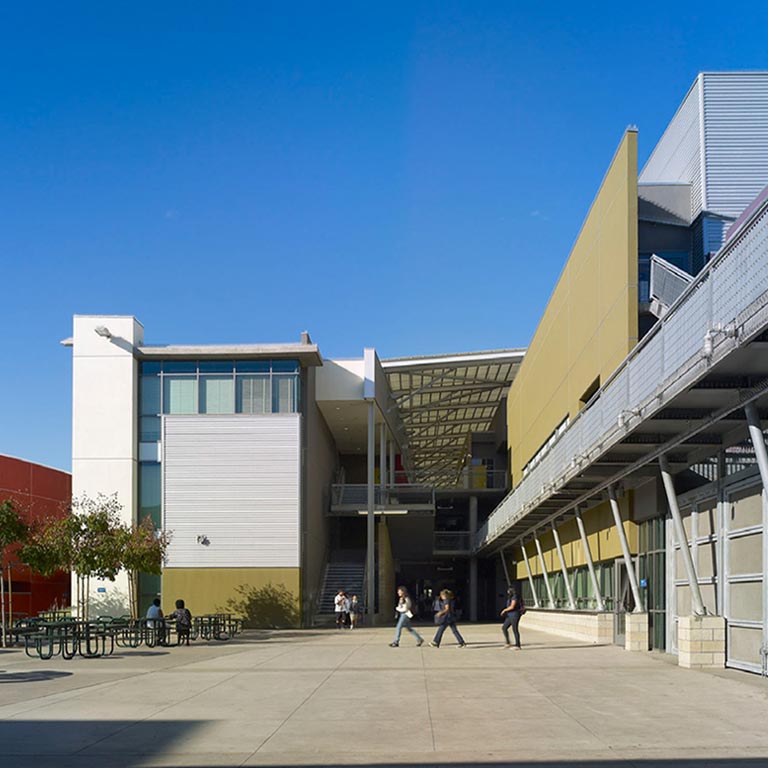
Roy Romer Middle School

Roy Romer Middle School
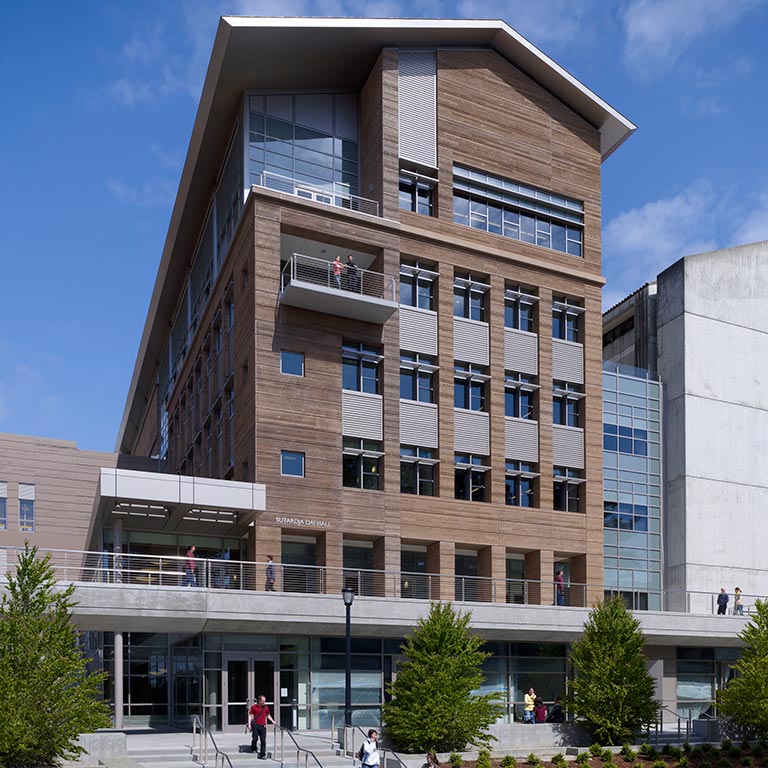
Sutardja Dai Hall, University of California, Berkeley
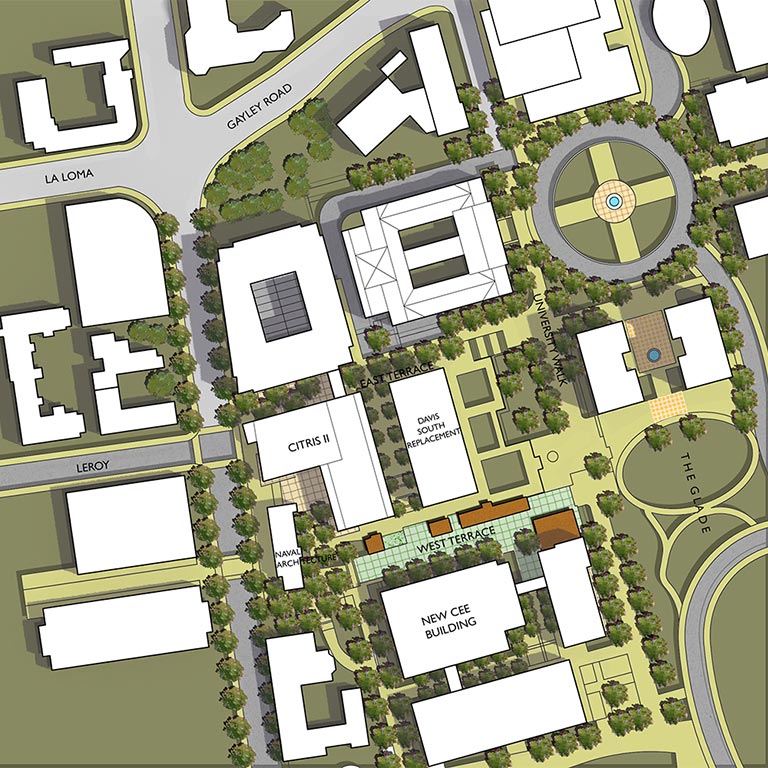
UC Berkeley College of Engineering
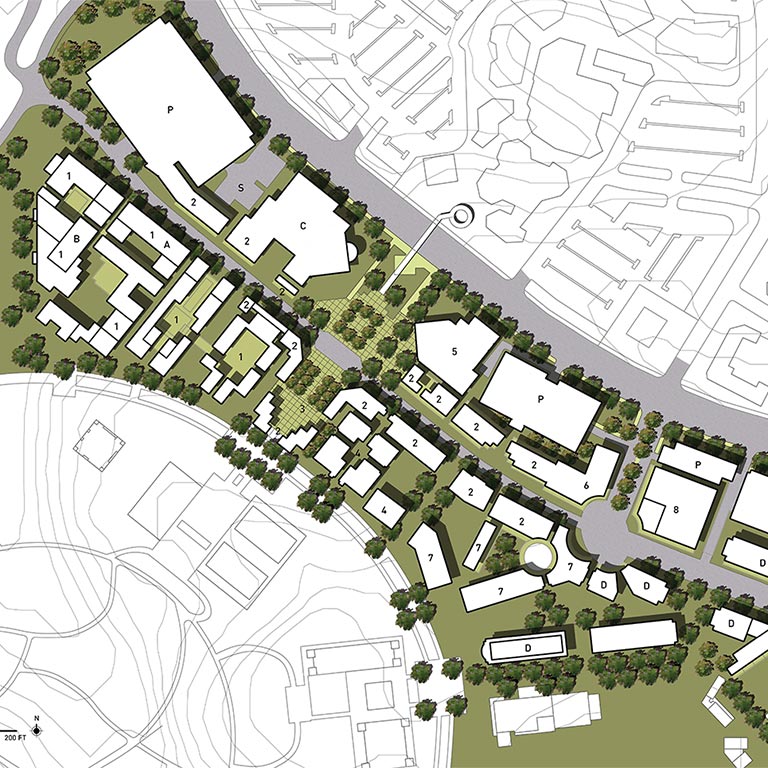
UC Irvine Main Street
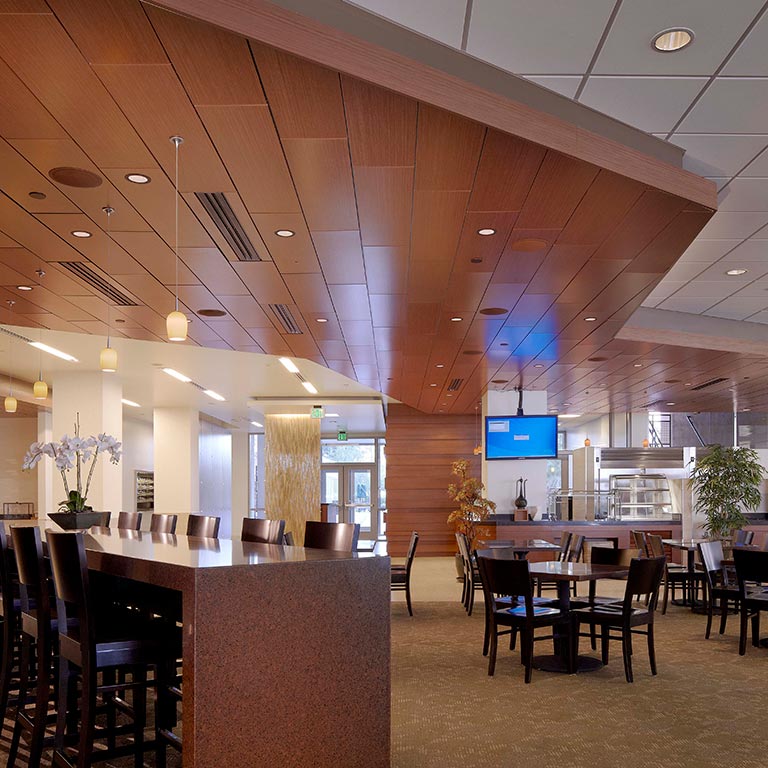
University of California, Los Angeles Rieber Dining Hall
Unlock your Vision
Creative endeavors begin with great friendships. Discover how Johnson Fain can work with your group to translate an idea into an award-winning, community engaging environment.
