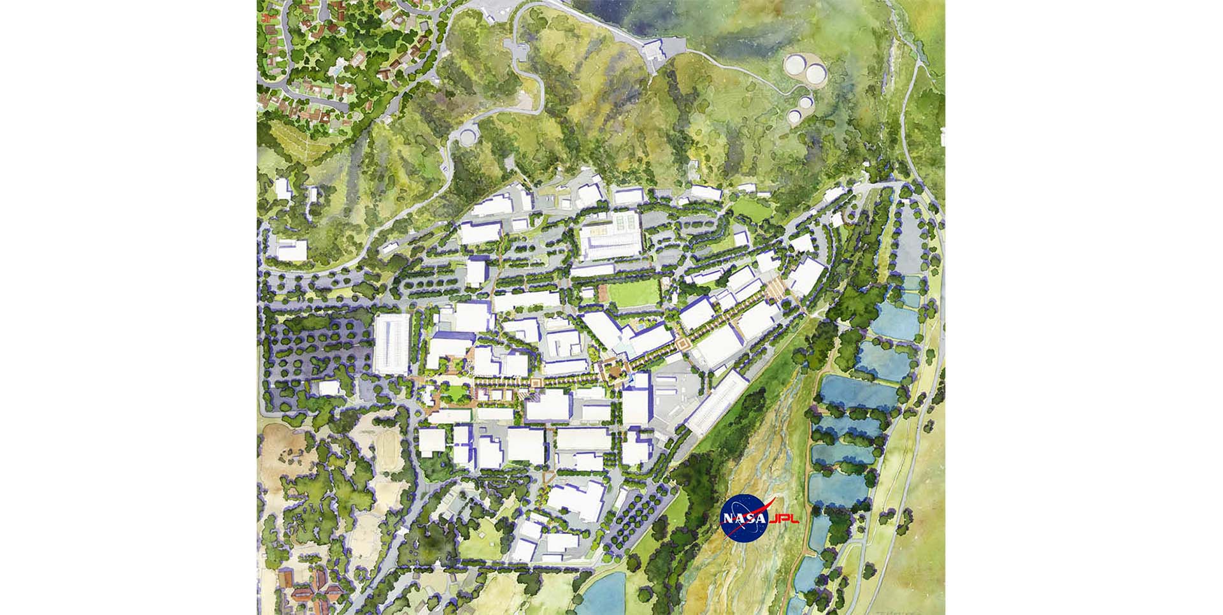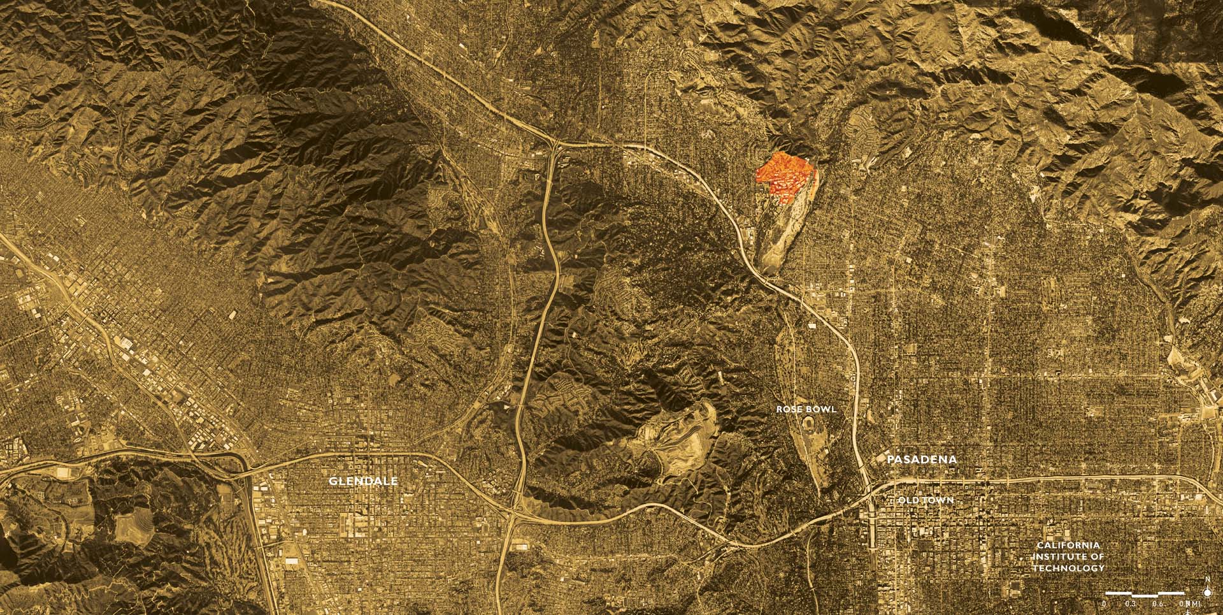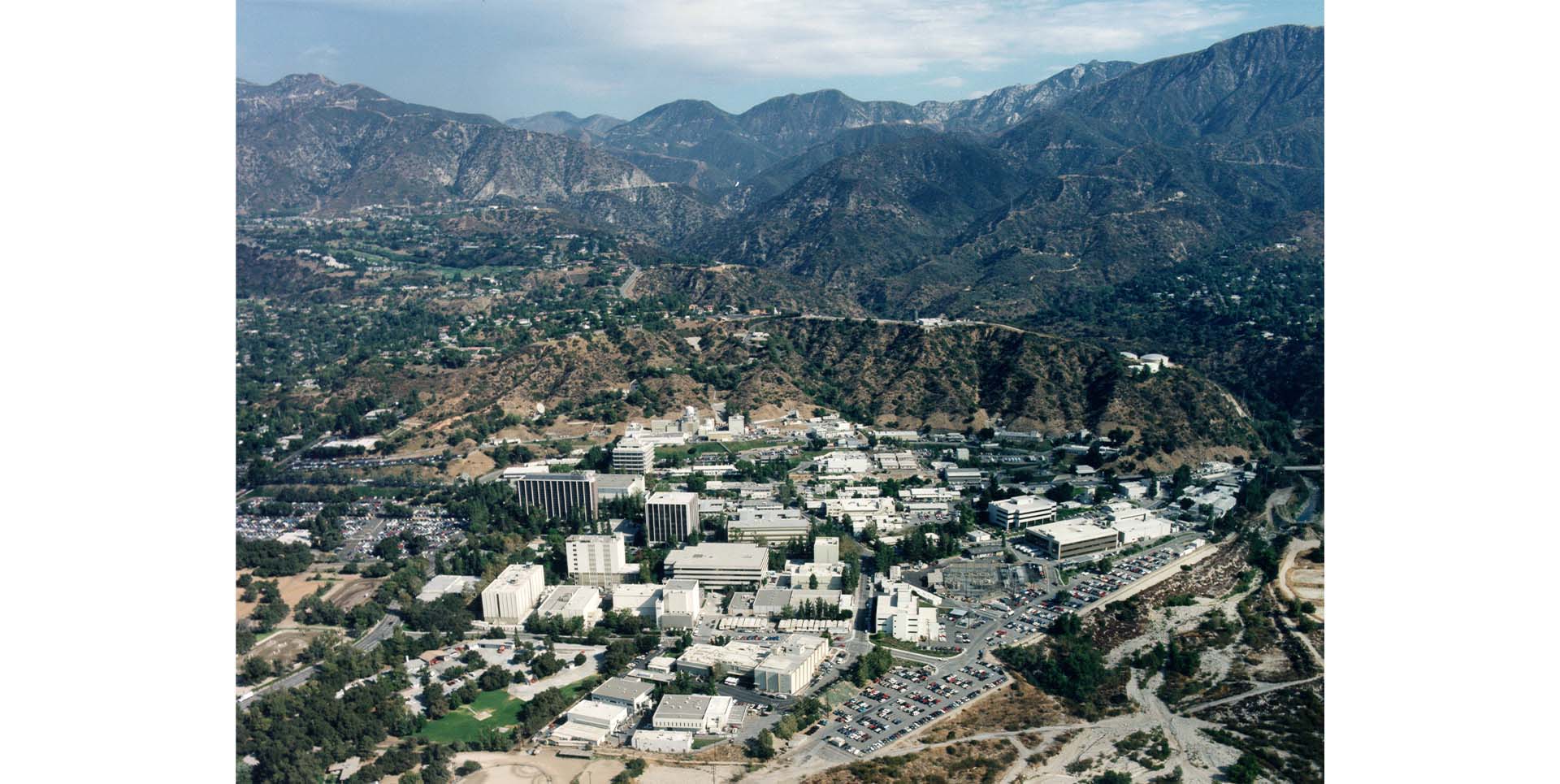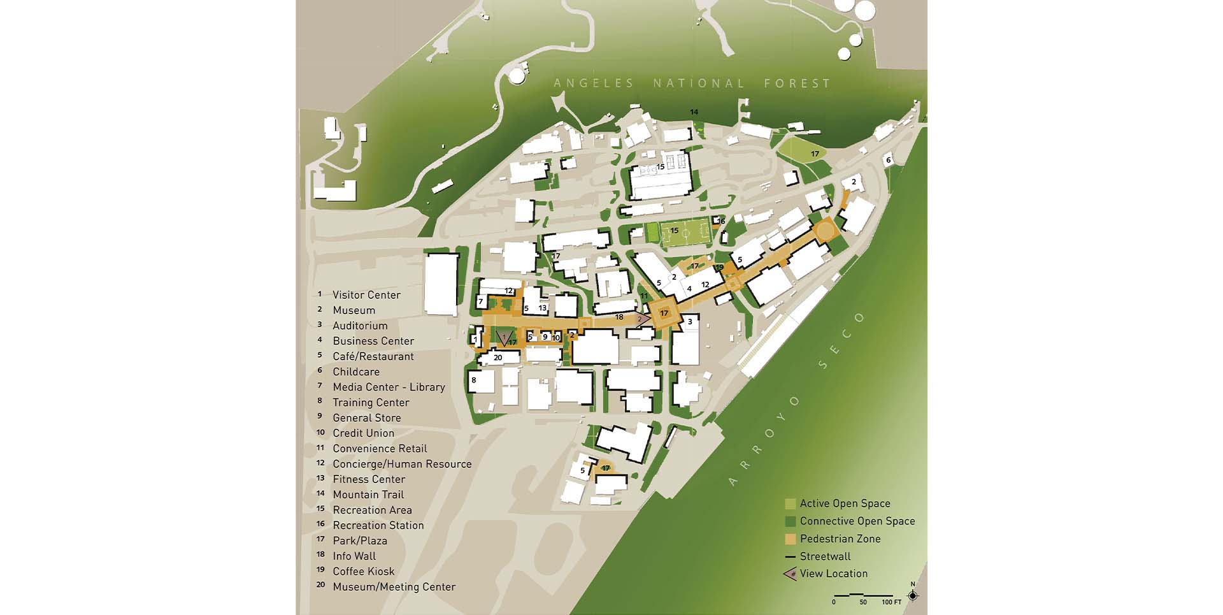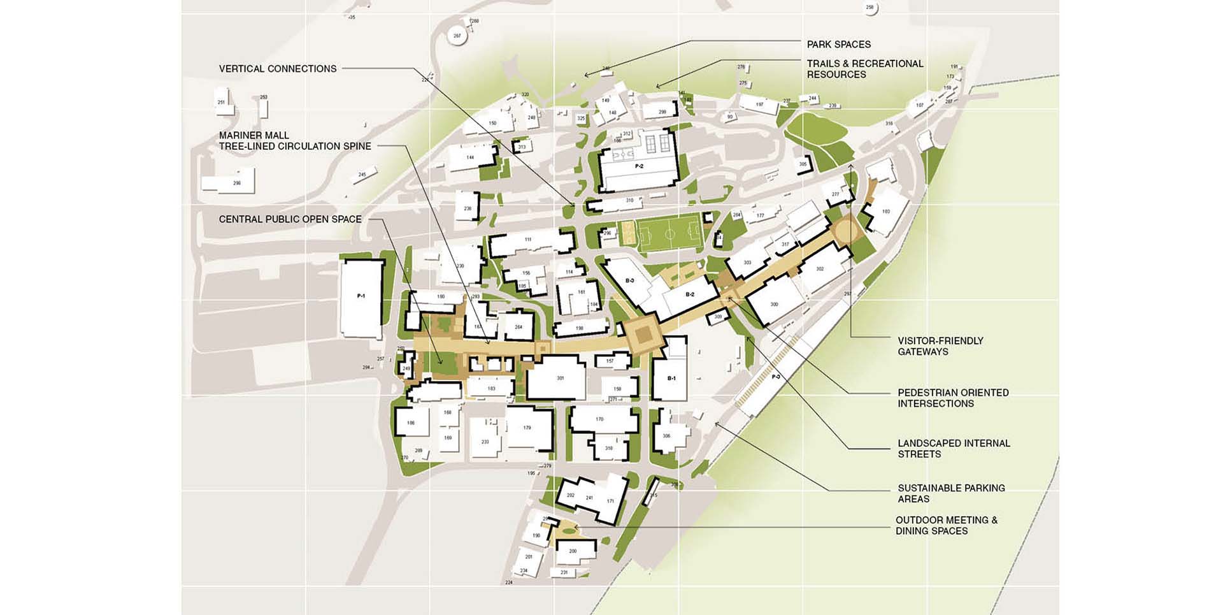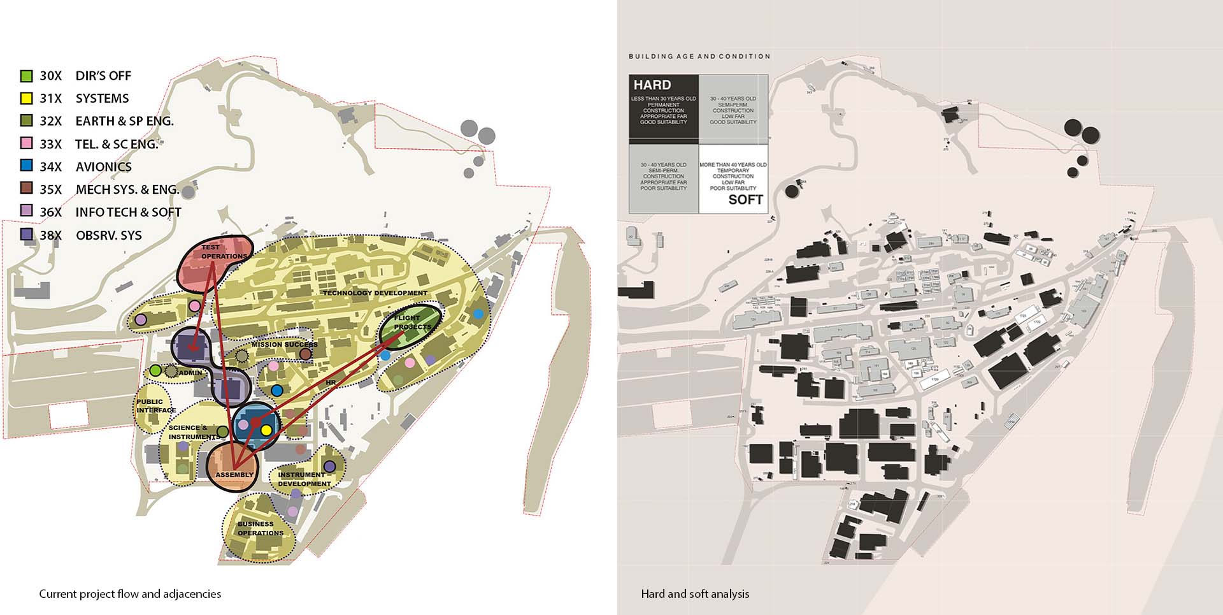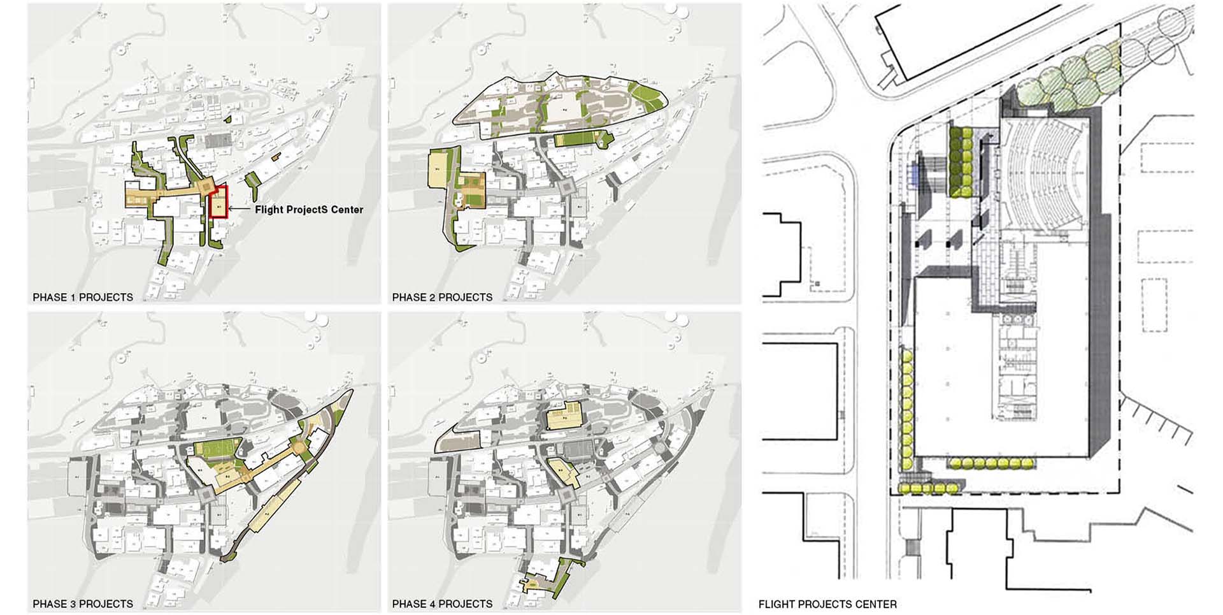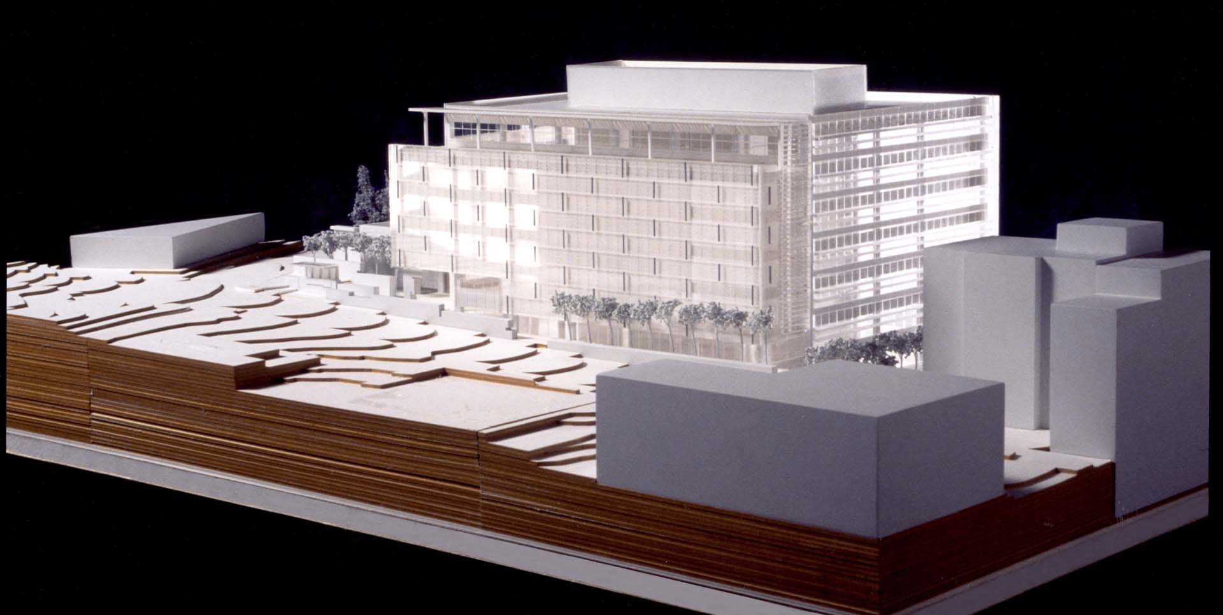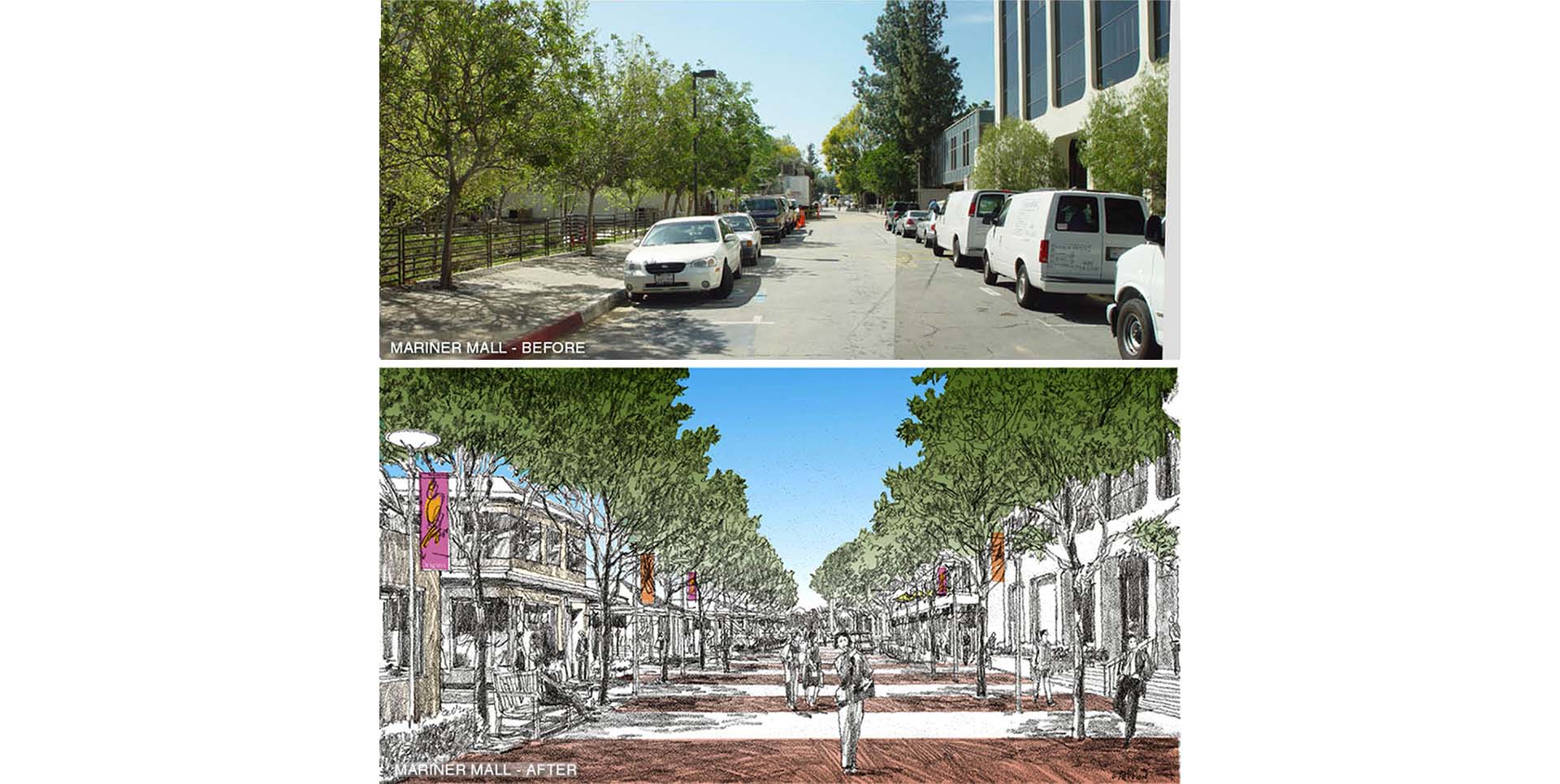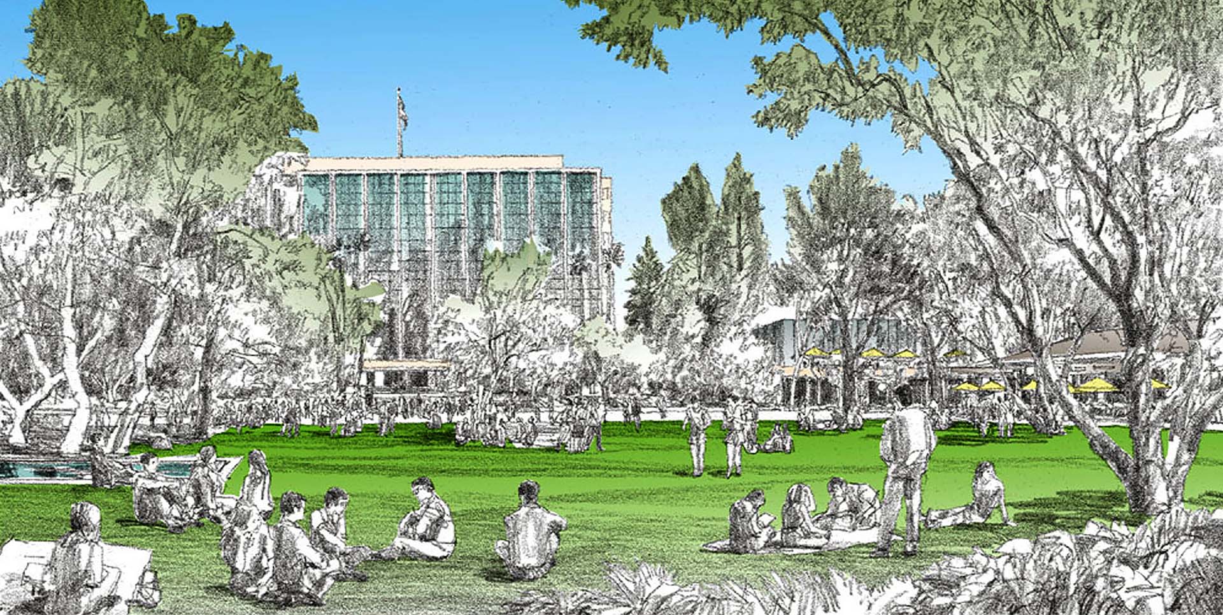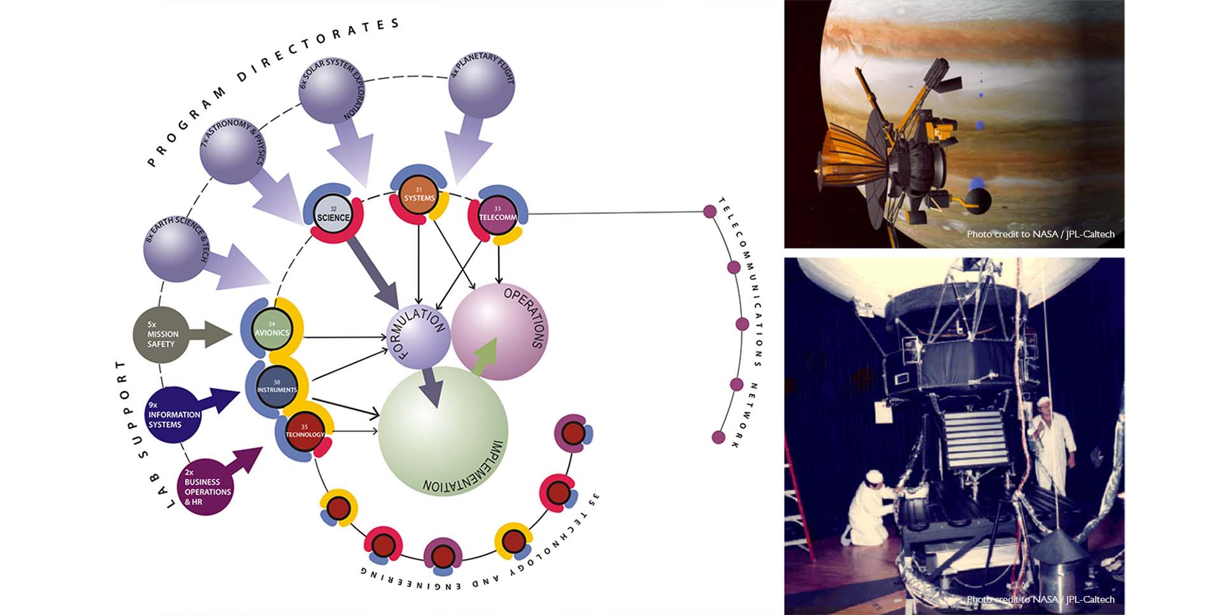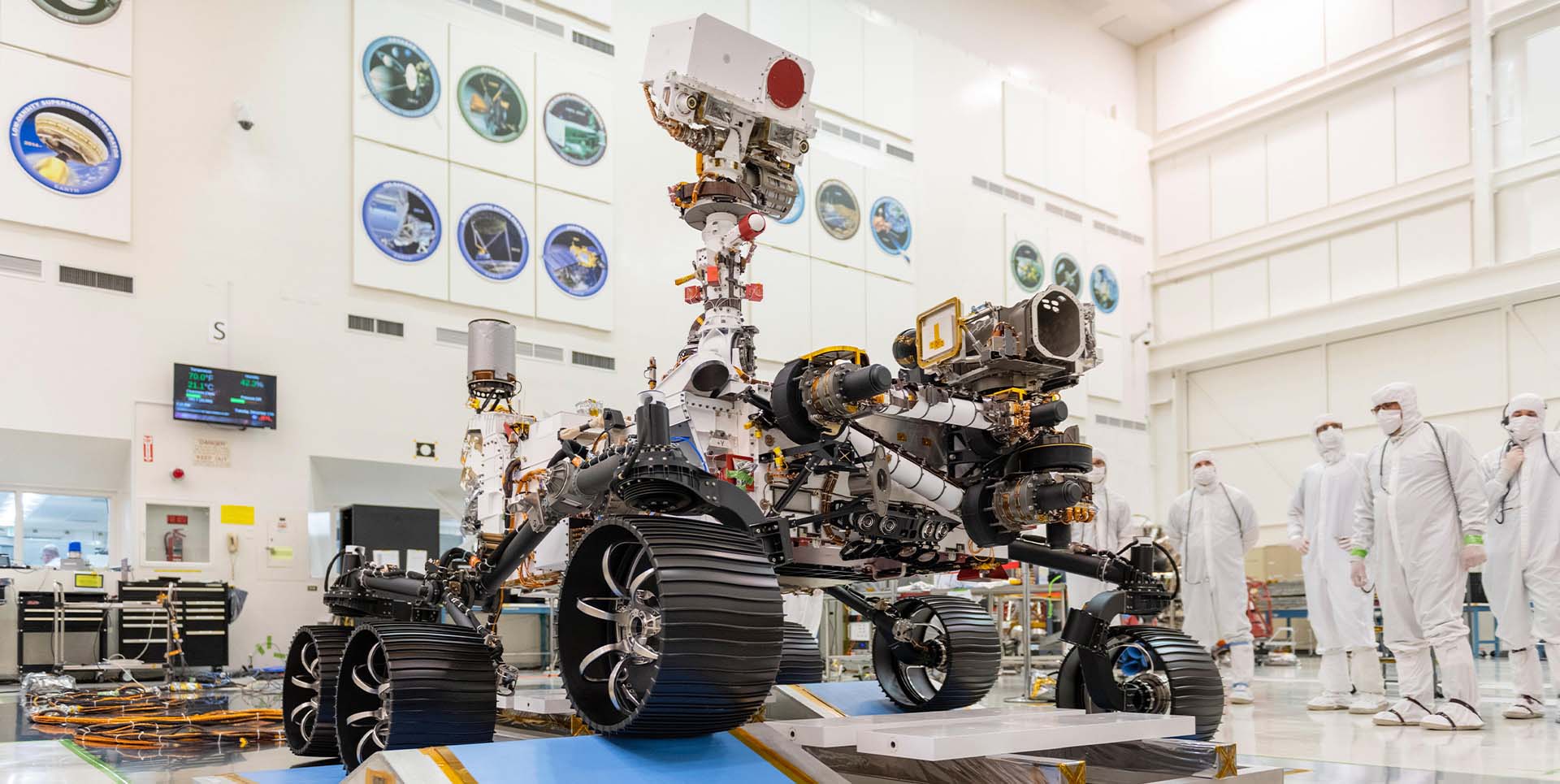Jet Propulsion Laboratory (JPL)
Location: Pasadena, California, USA
Client: Jet Propulsion Laboratory
The Master Plan for the Jet Propulsion Laboratory (JPL) in La Canada-Flintridge, California, puts forward a vision for the future of the Laboratory that maintains its preeminent position in the science and technology of space exploration, and firmly establishes it at the top of the list of the most desirable places to work in the world. For the master plan, JPL sought to align its physical development program with its operations strategic plan while also addressing opportunities for better interdisciplinary employee interaction, and improvements to the quality of life at the Laboratory for purposes of recruitment and retention.
The Master Plan aligns with organizational strategies at many scales, realized through strategic building upgrades and improvements to landscaped areas. The plan clarifies the open space system to provide spatial identity and a campus armature connected to the nearby mountains and river course. A central pedestrian-oriented spine lined with amenities and services creates collaborative places to foster a professional community through exchange of information and collegial team building. Buildings retain their highly flexible industrial character, as suitable for Mars Rover testbeds as for workspace or studio use. Flexibility and adaptation occur in older warehouses and large interior assembly buildings. The functional organization emerges and withdraws as new projects enter and old ones leave, activities changing with the assignment. The plan was generated from extensive dialogue with the Laboratory’s staff, including scientists and leadership, about the future of the Laboratory, including ways that the site can best help support future research and development.
Services
Science and Technology Campus Master Planning
Program
Research laboratories, administrative offices, amenities, outdoor research facilities, and open space
Site Area
130 acres
Completion Date
2003
Similar Projects
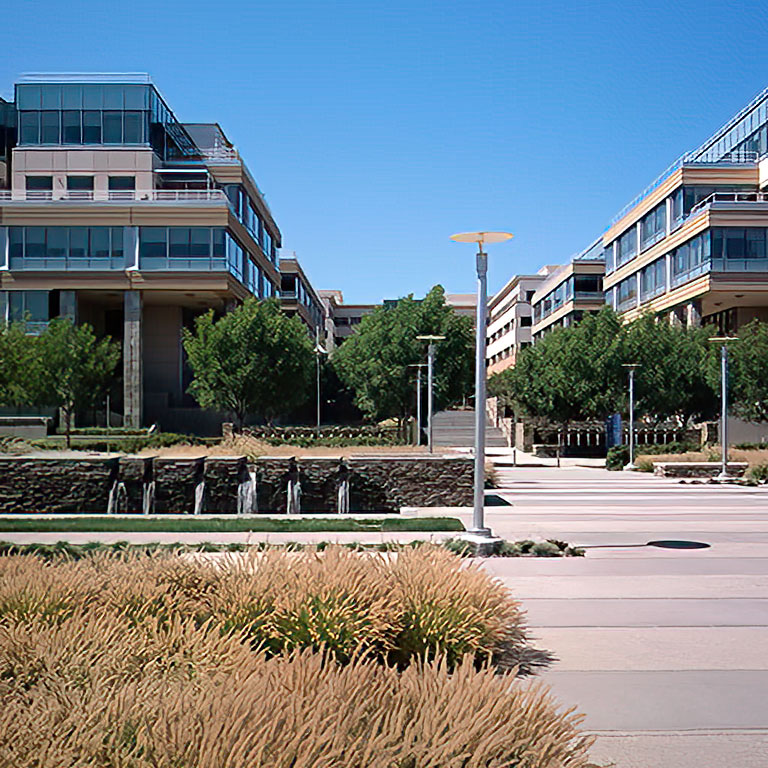
Amgen
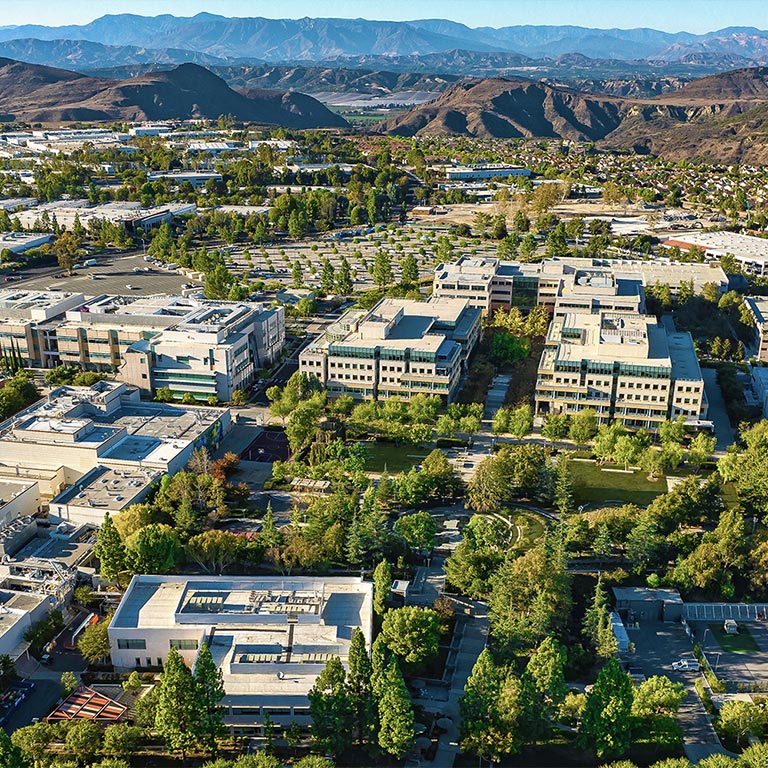
Amgen
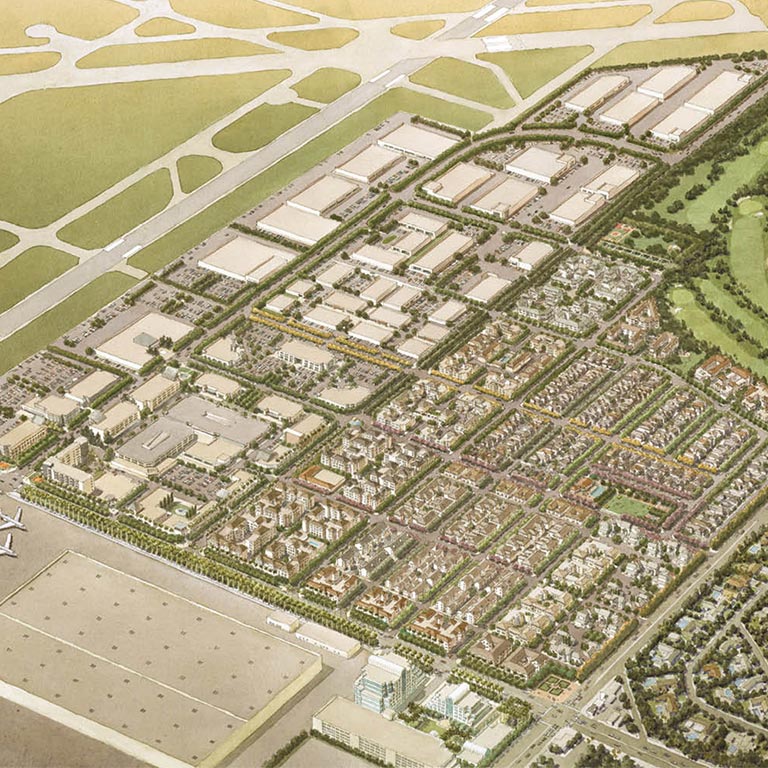
Boeing Douglas Park
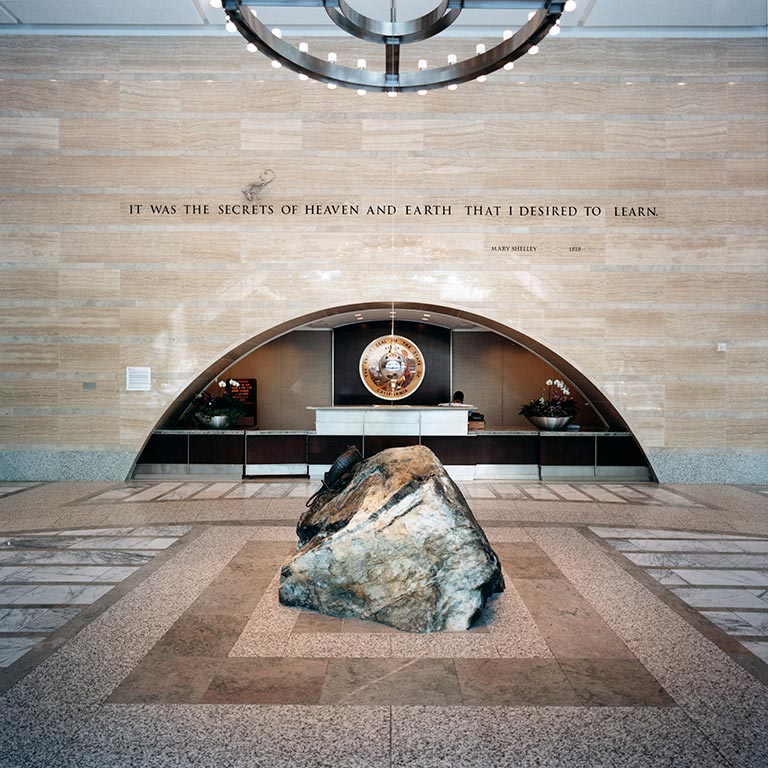
Capitol Area East End Complex
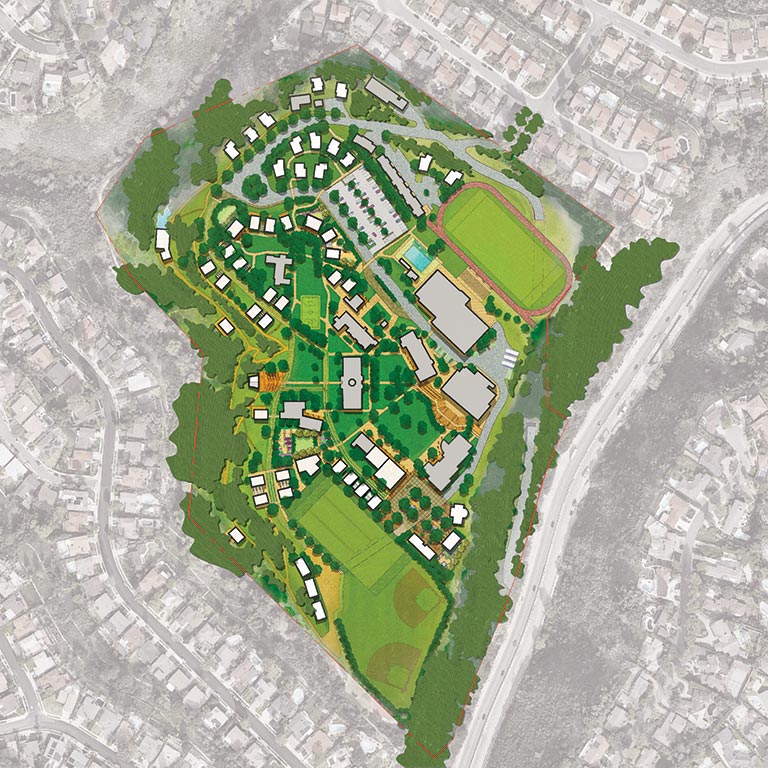
Chadwick School
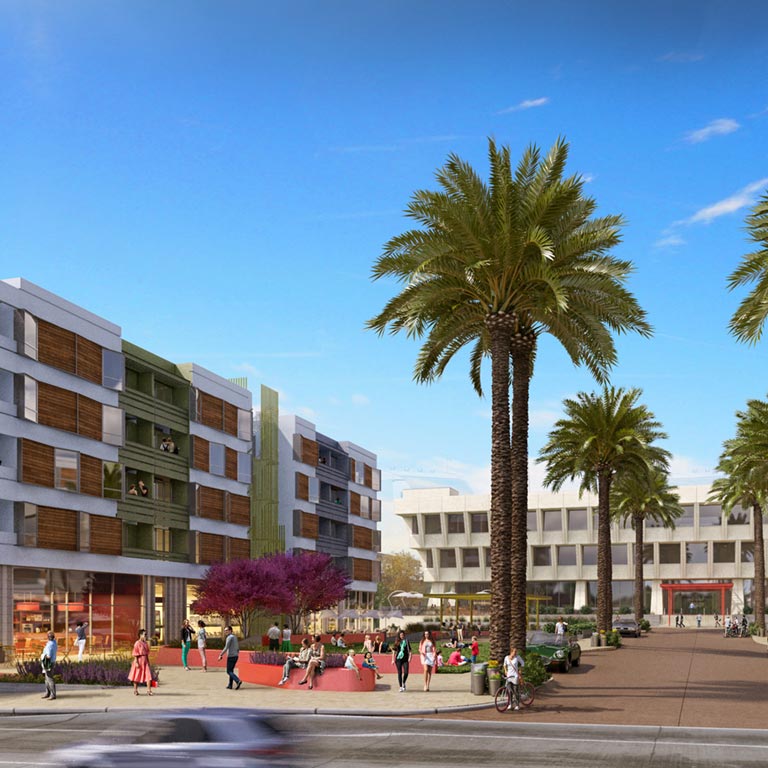
Citrus Commons
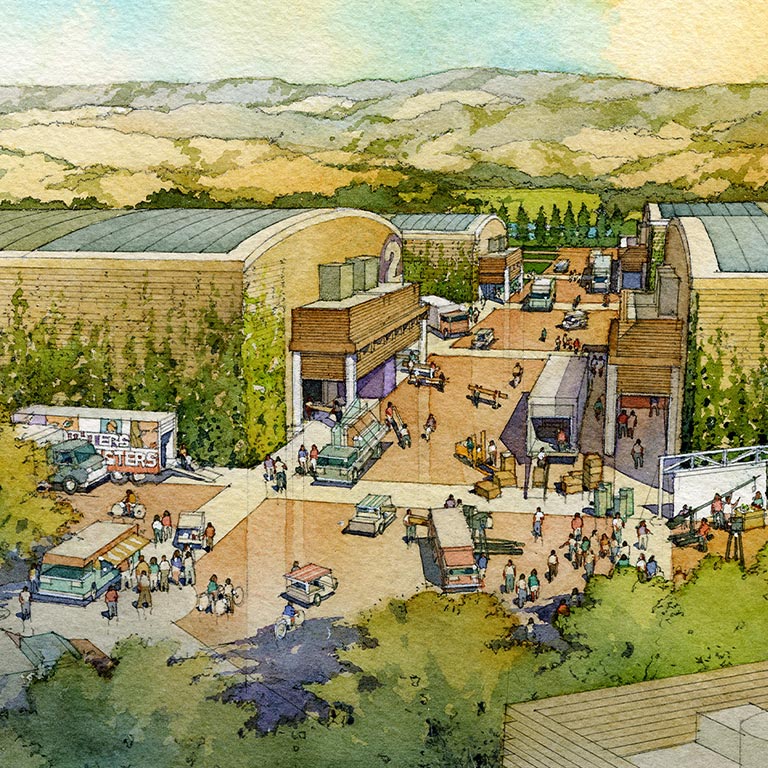
Disney ABC Studios
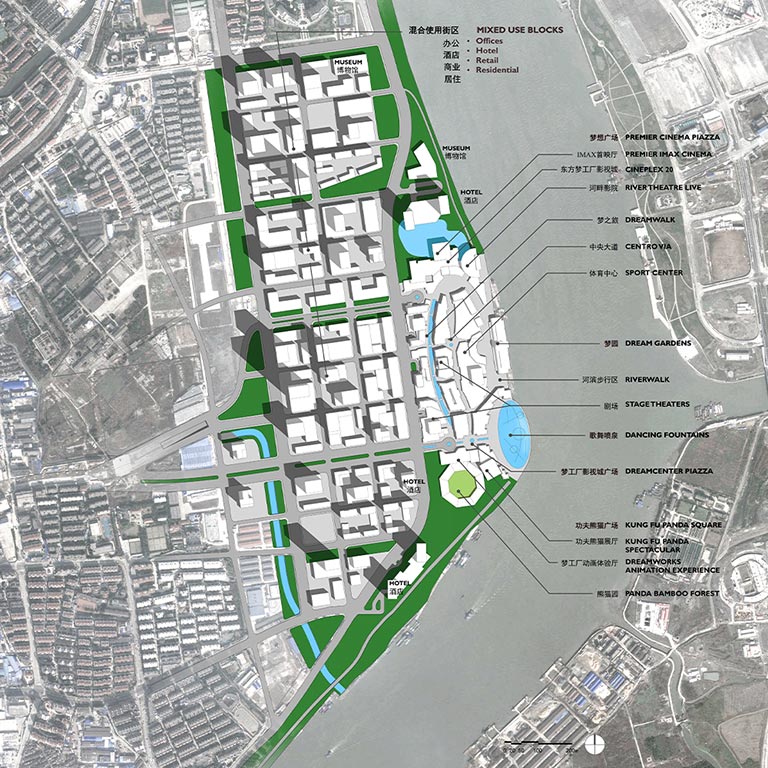
DreamWorks DreamCenter
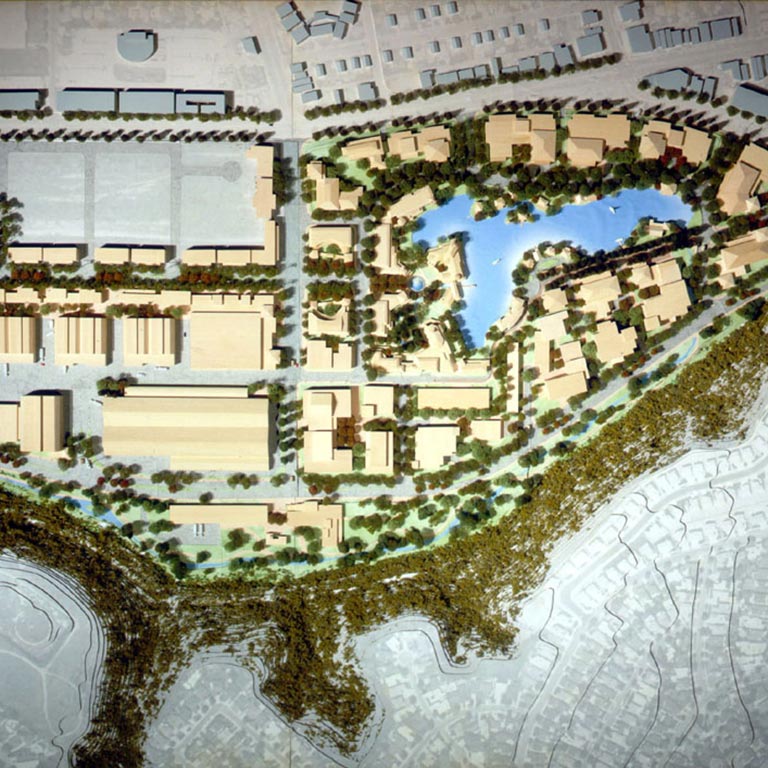
DreamWorks SKG Studio
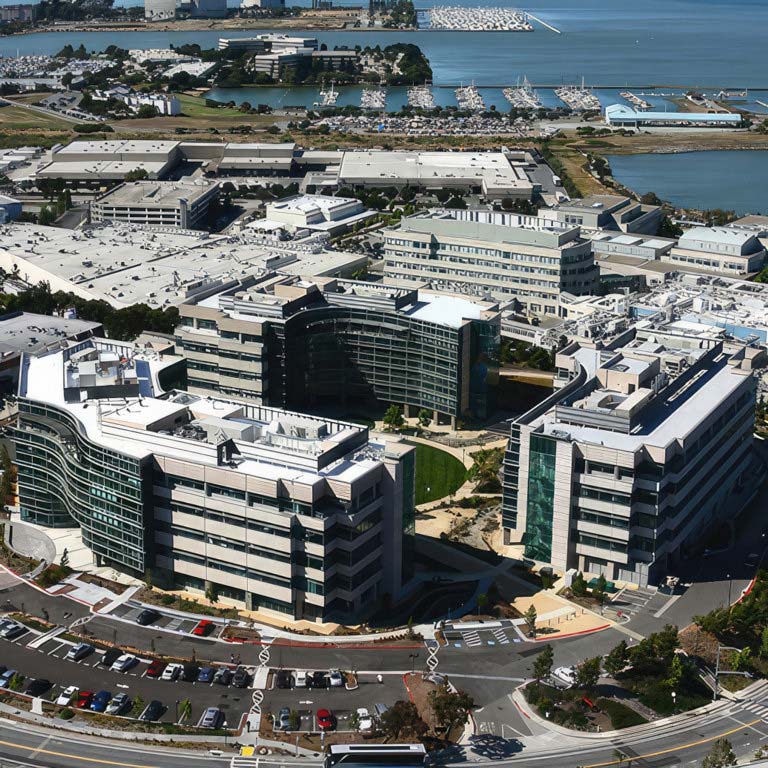
Genentech
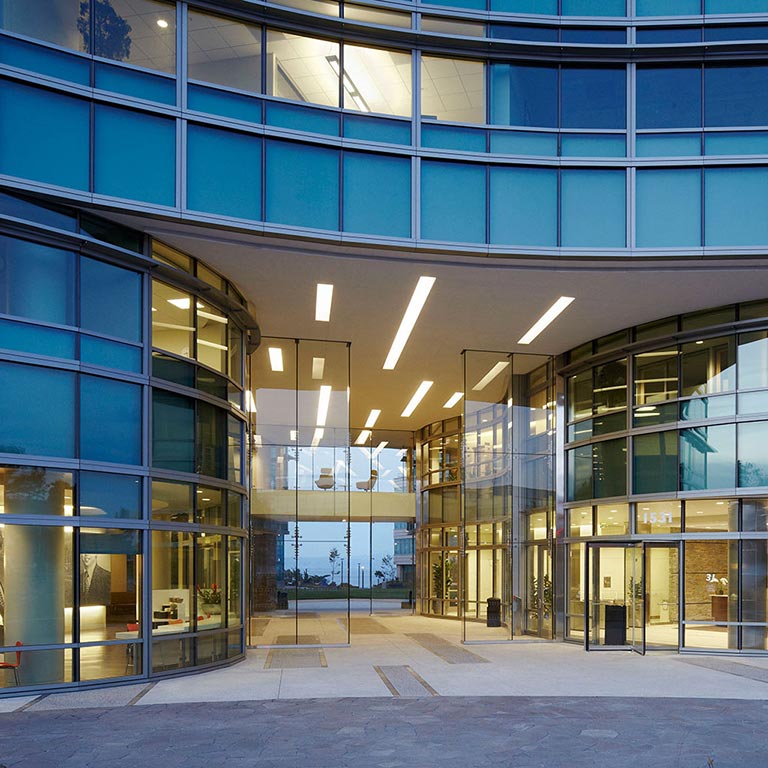
Genentech
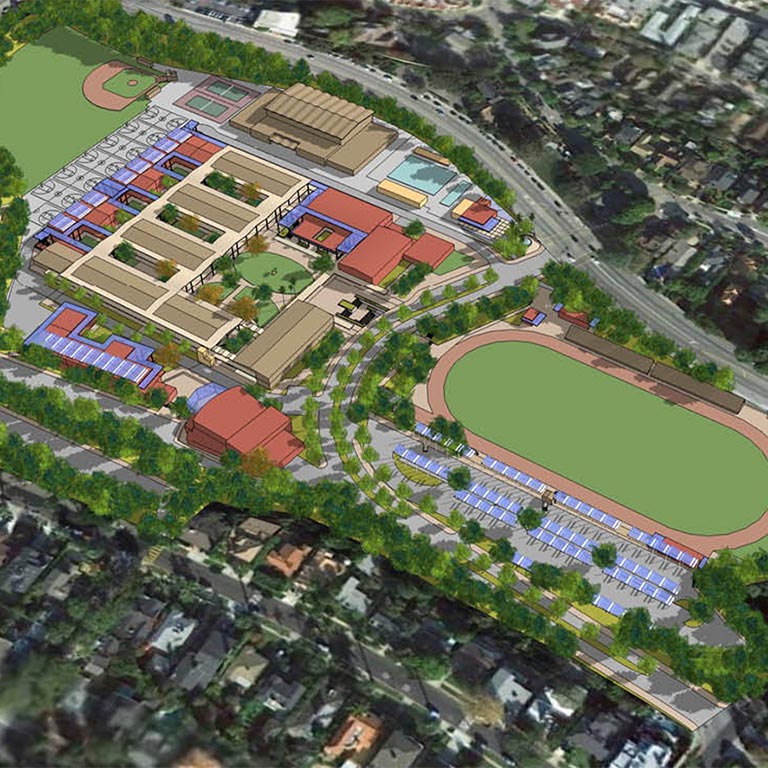
Los Angeles Unified School District Campuses
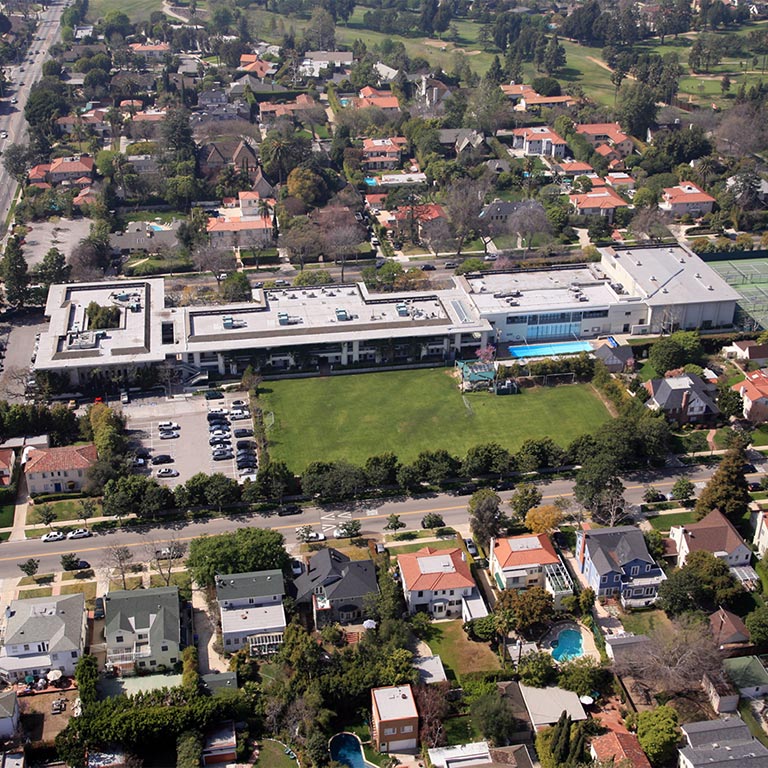
Marlborough School
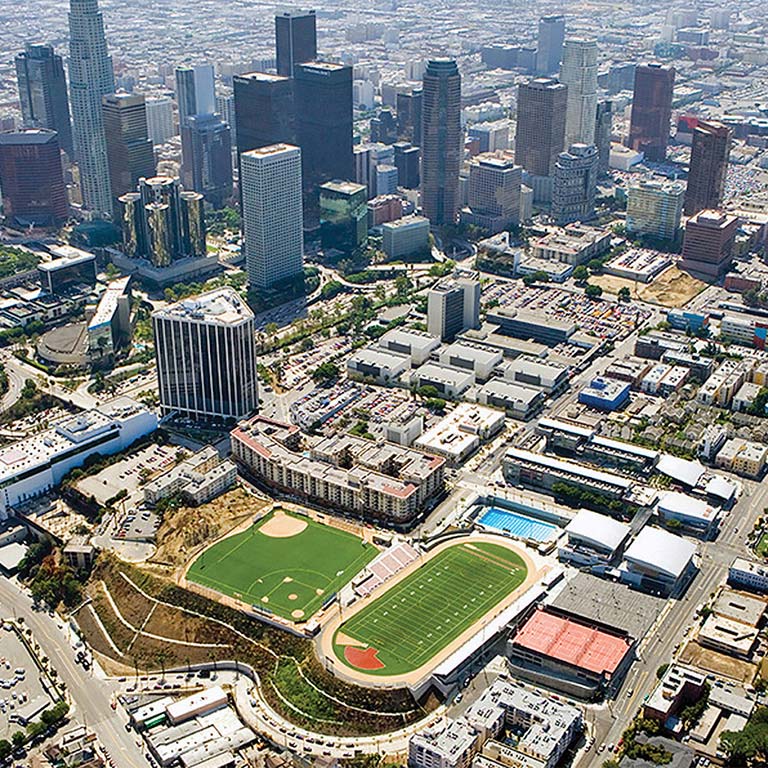
Miguel Contreras Learning Complex
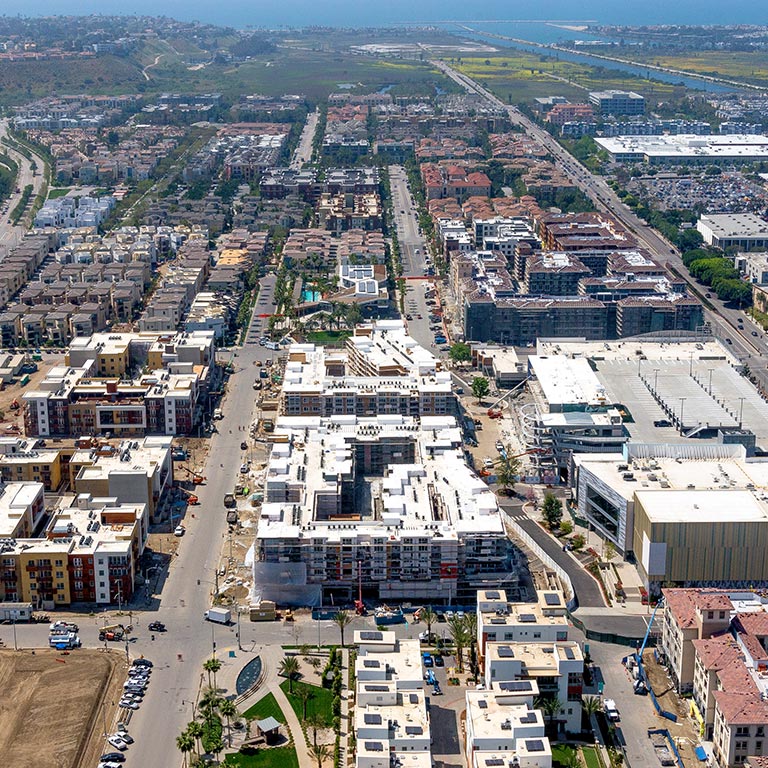
Playa Vista Phase II
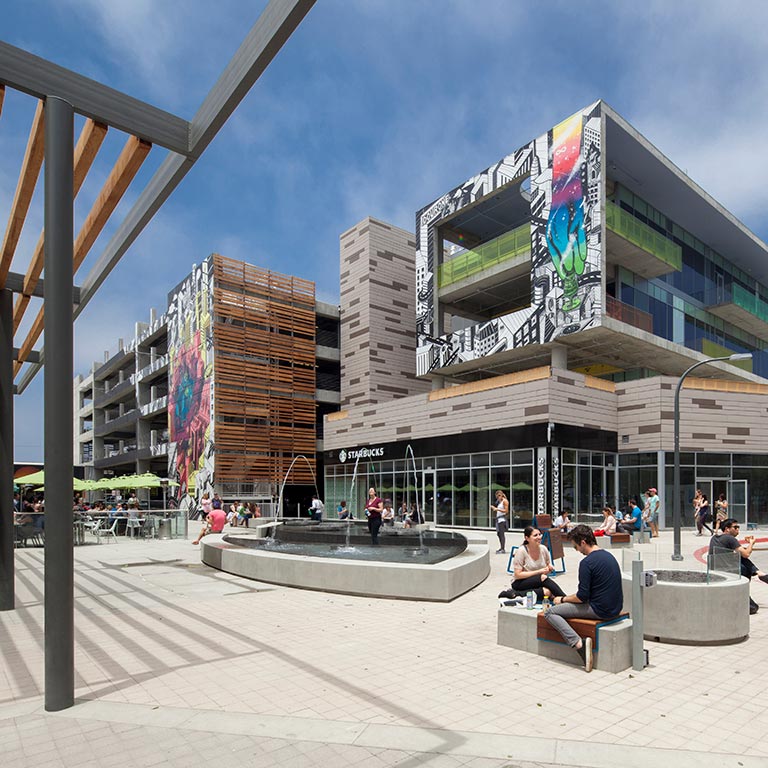
Runway At Playa Vista
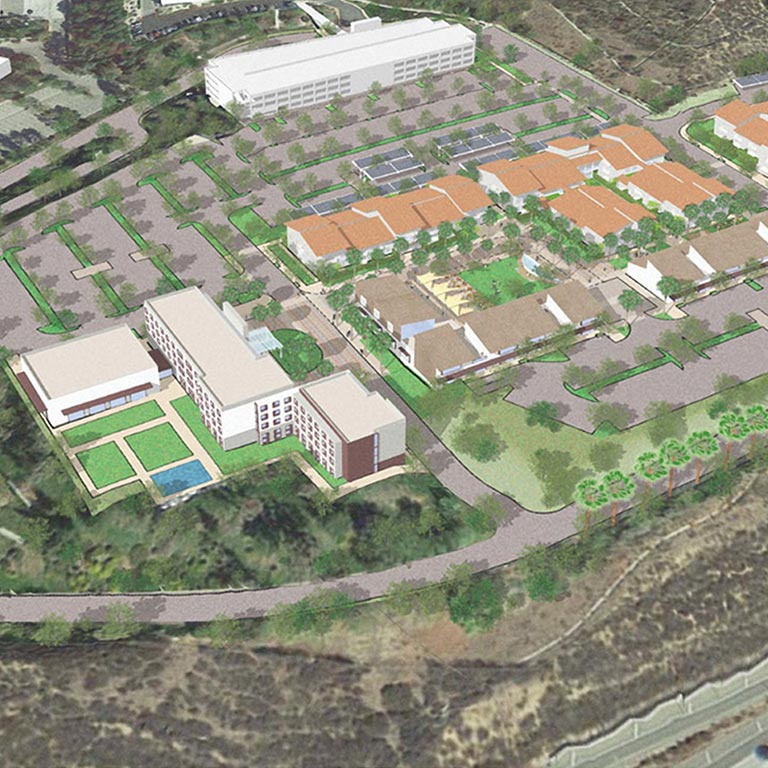
Simi Valley Master Plan
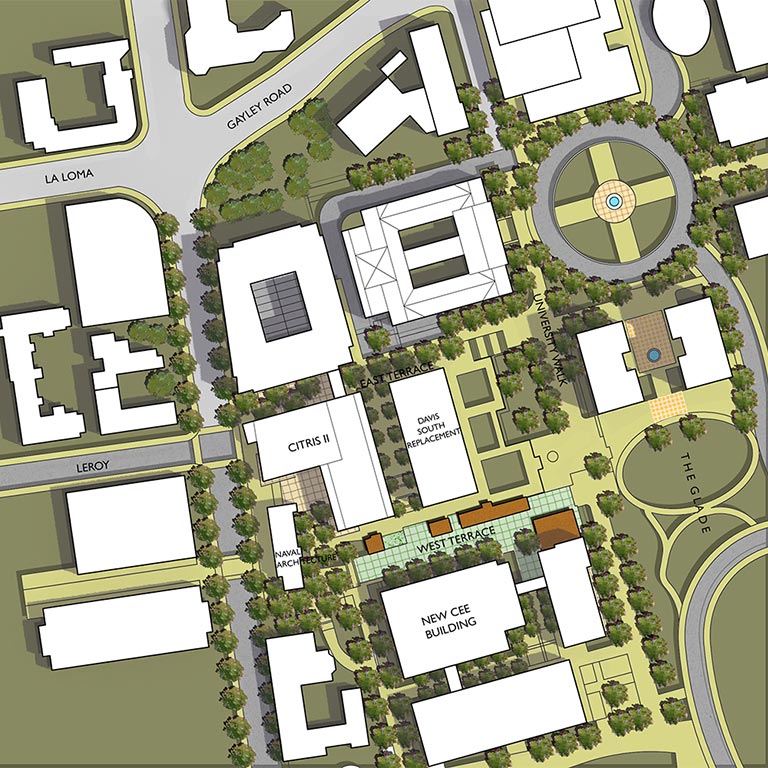
UC Berkeley College of Engineering
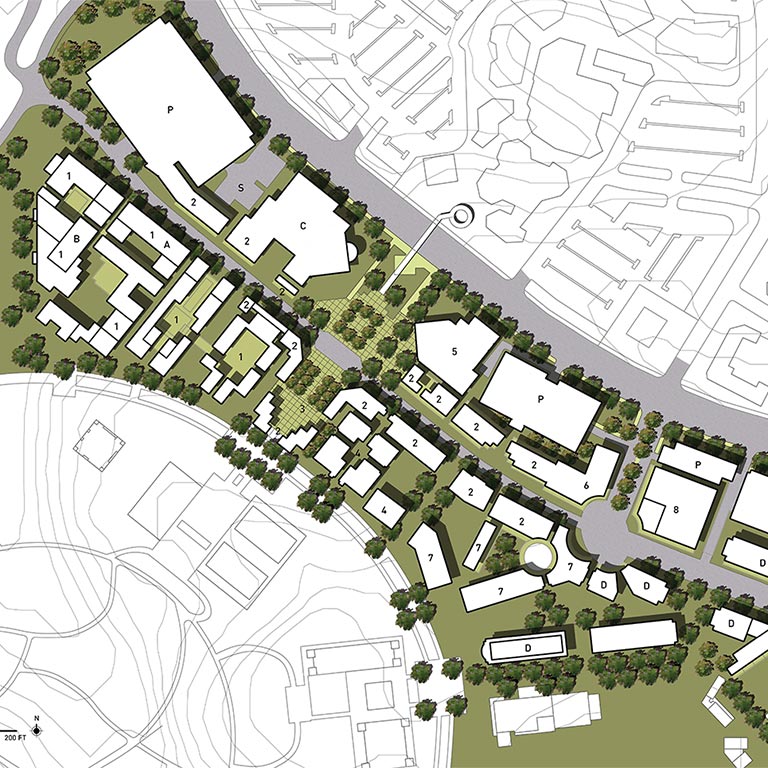
UC Irvine Main Street
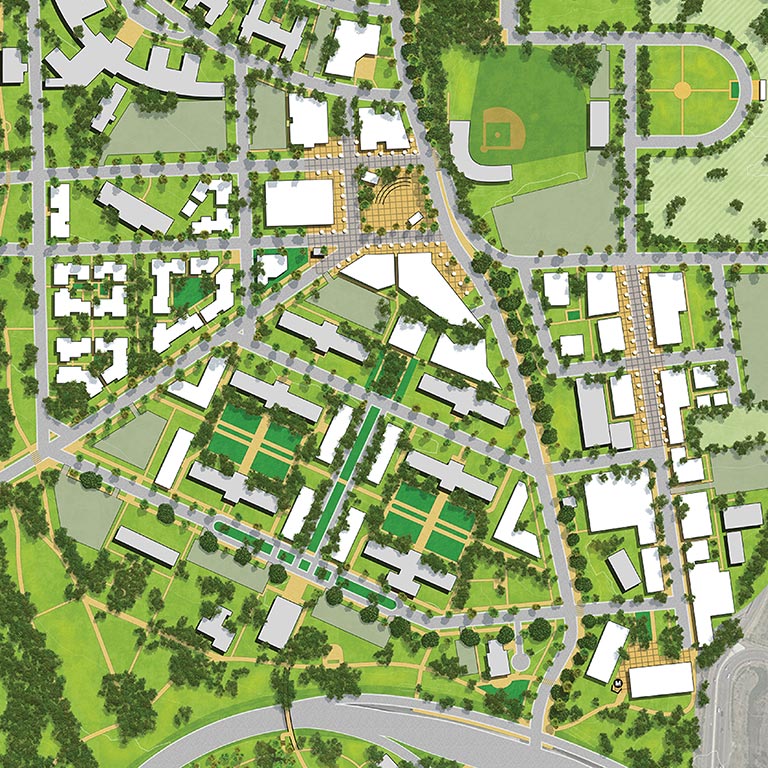
West LA VA Campus
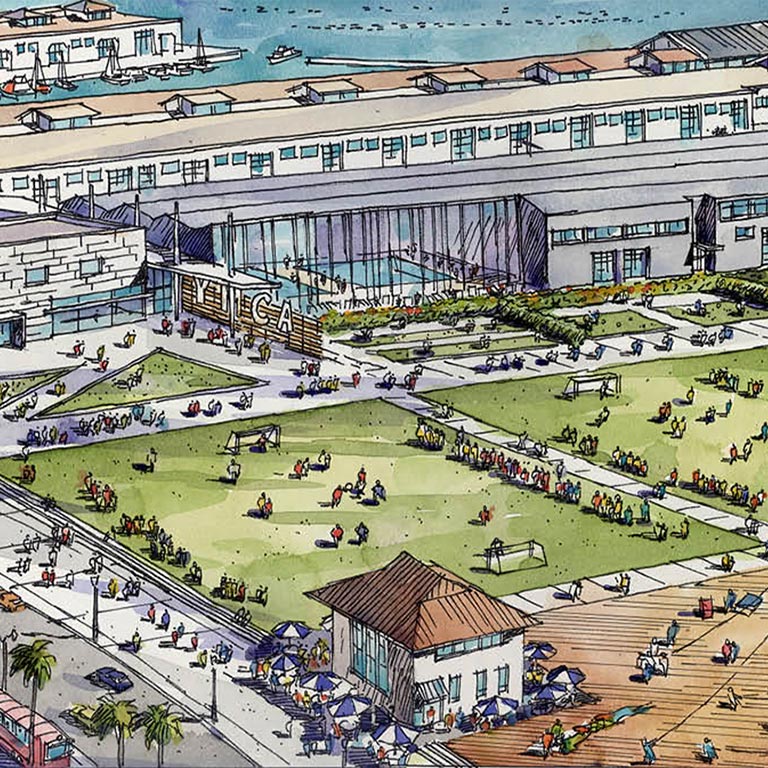
YMCA Piers
Unlock your Vision
Creative endeavors begin with great friendships. Discover how Johnson Fain can work with your group to translate an idea into an award-winning, community engaging environment.
