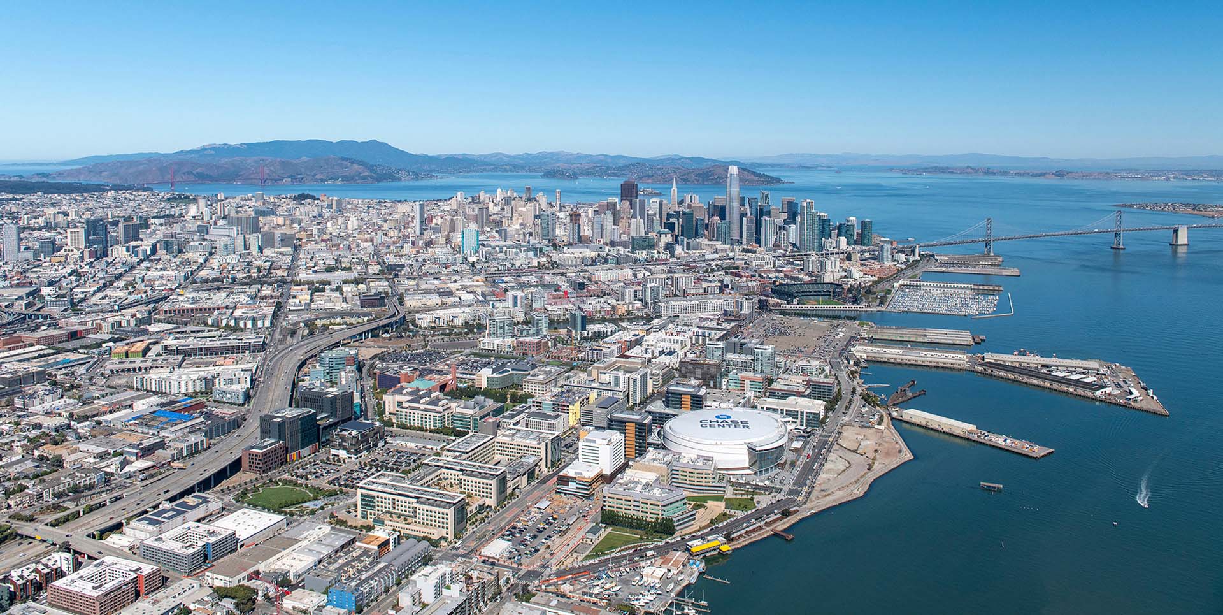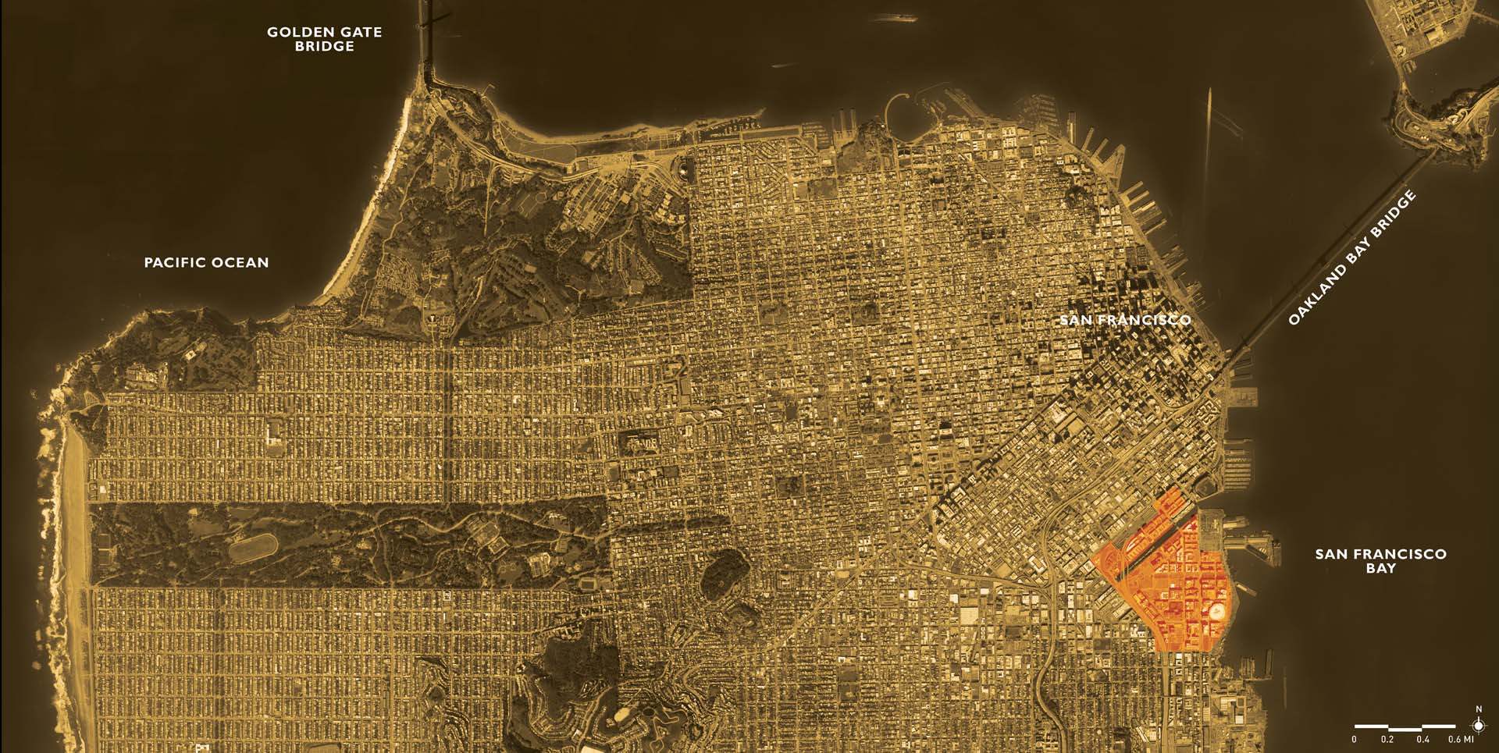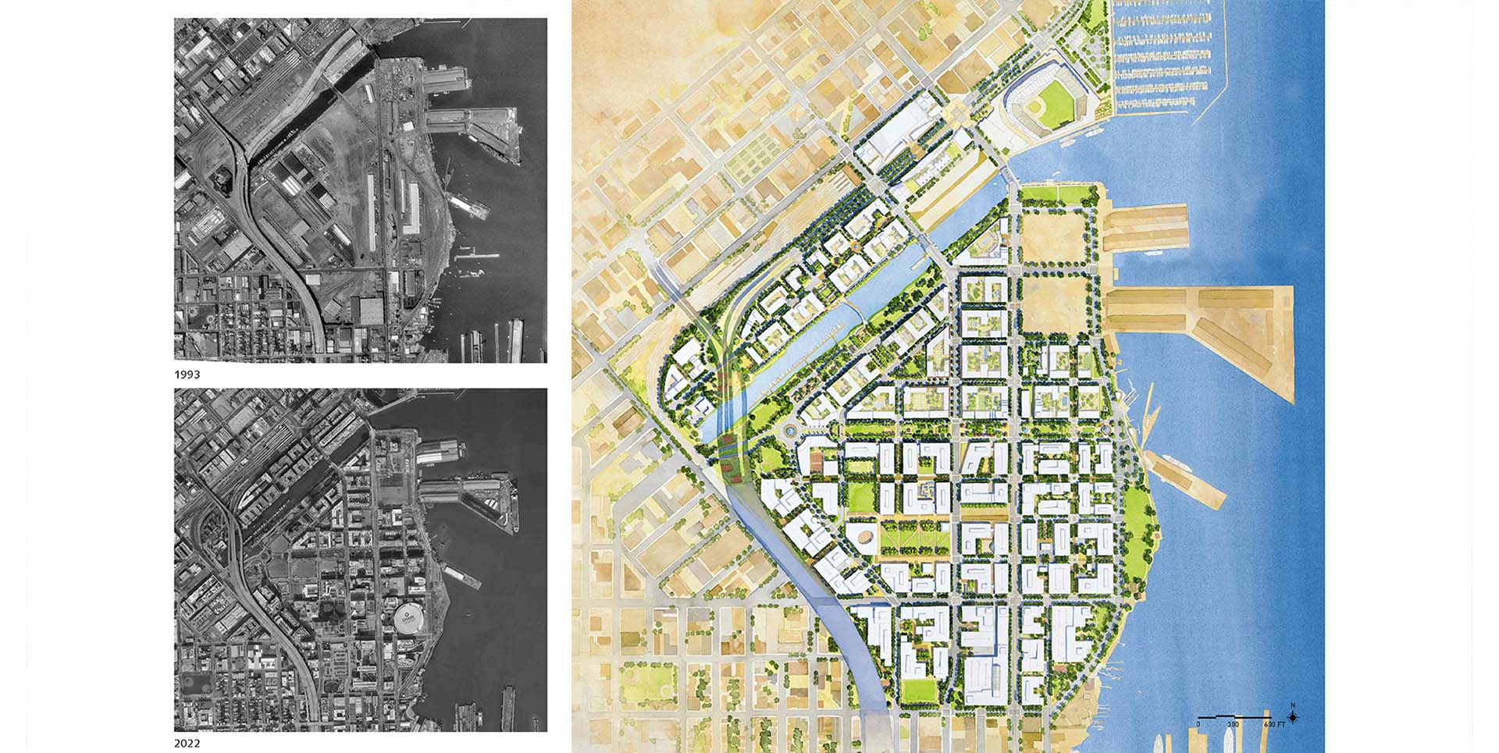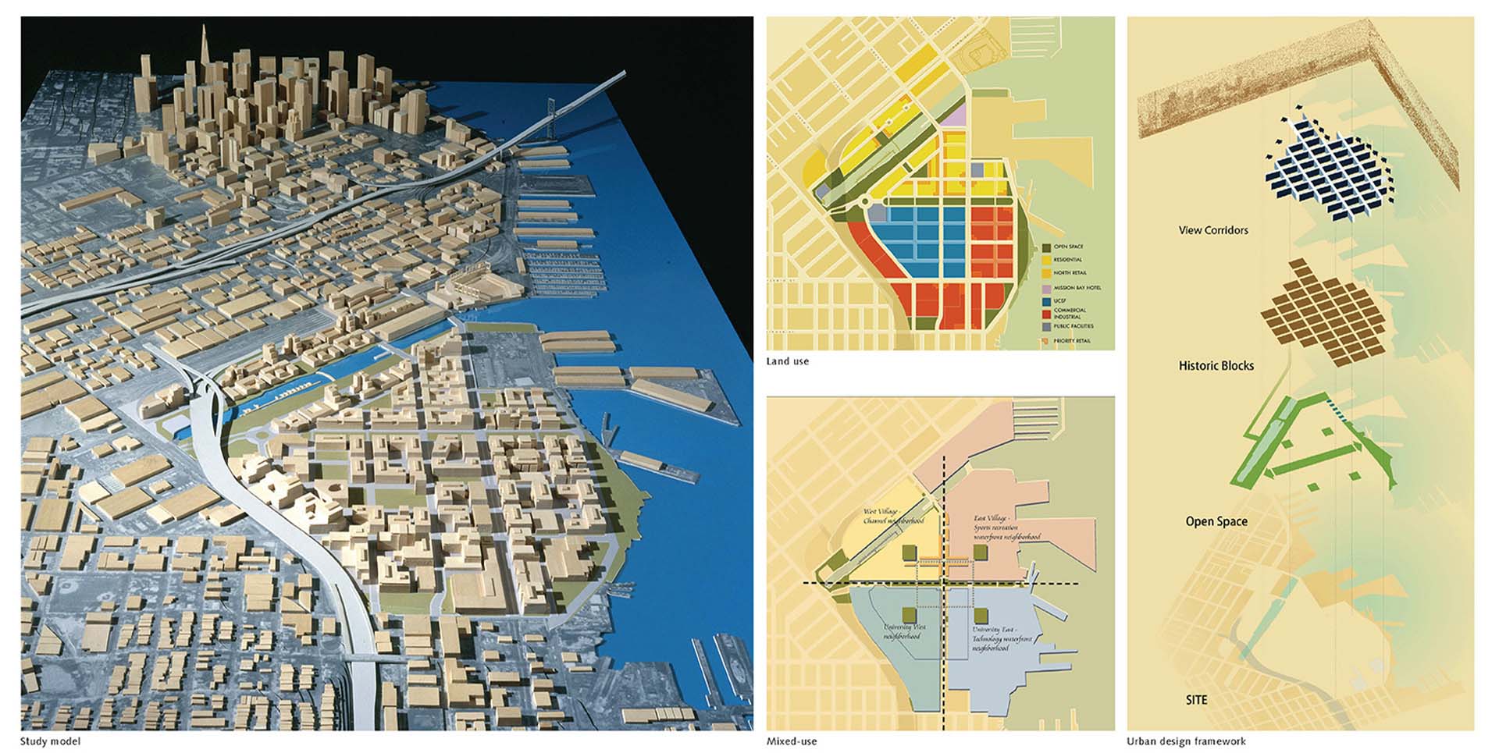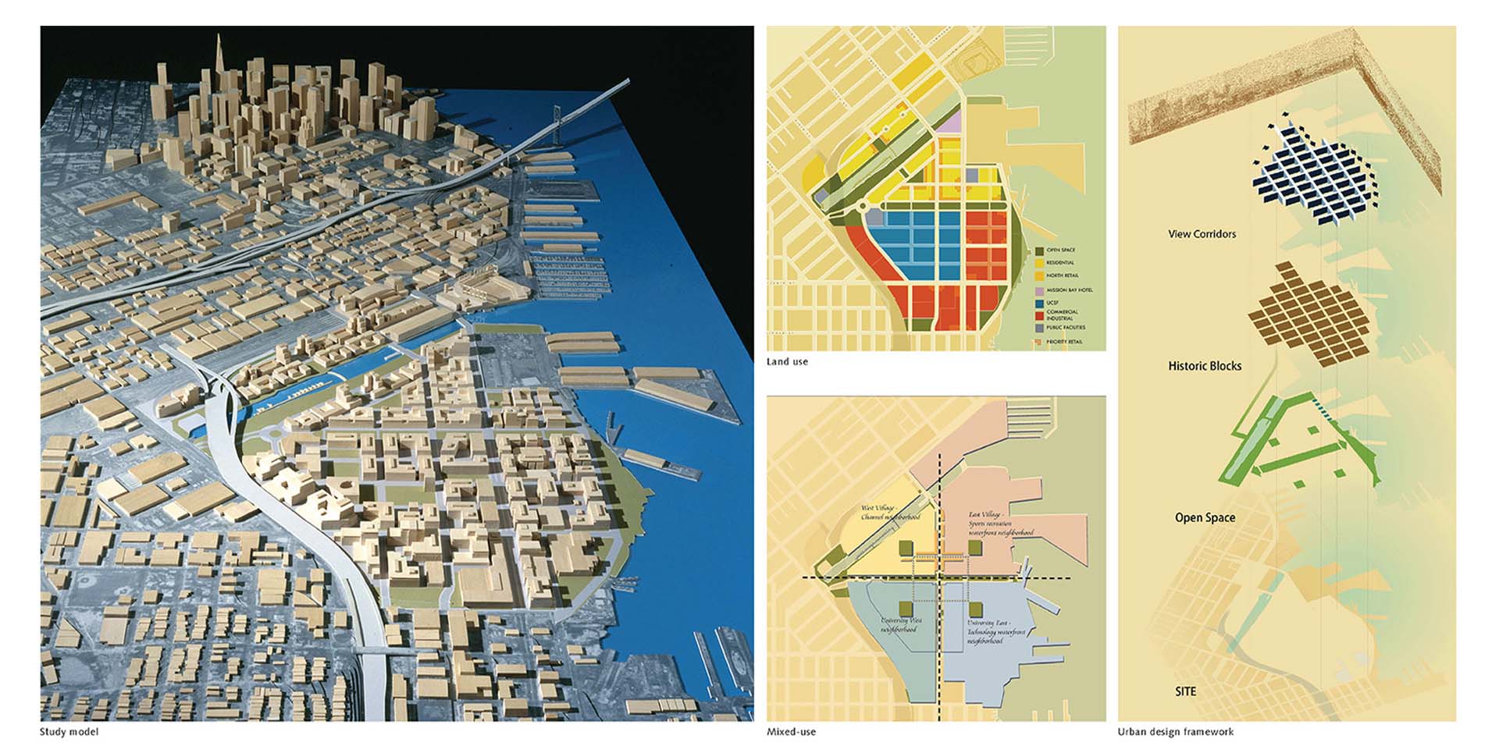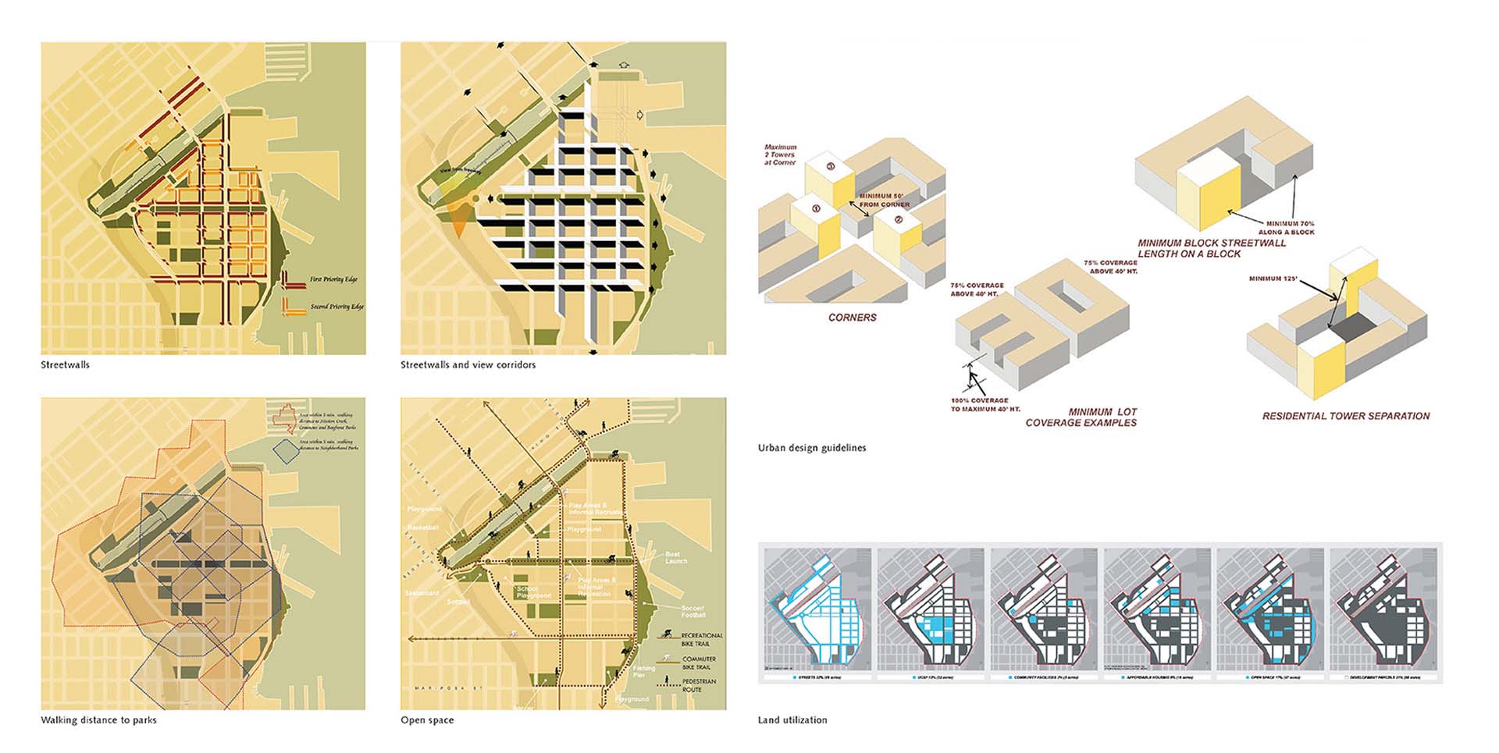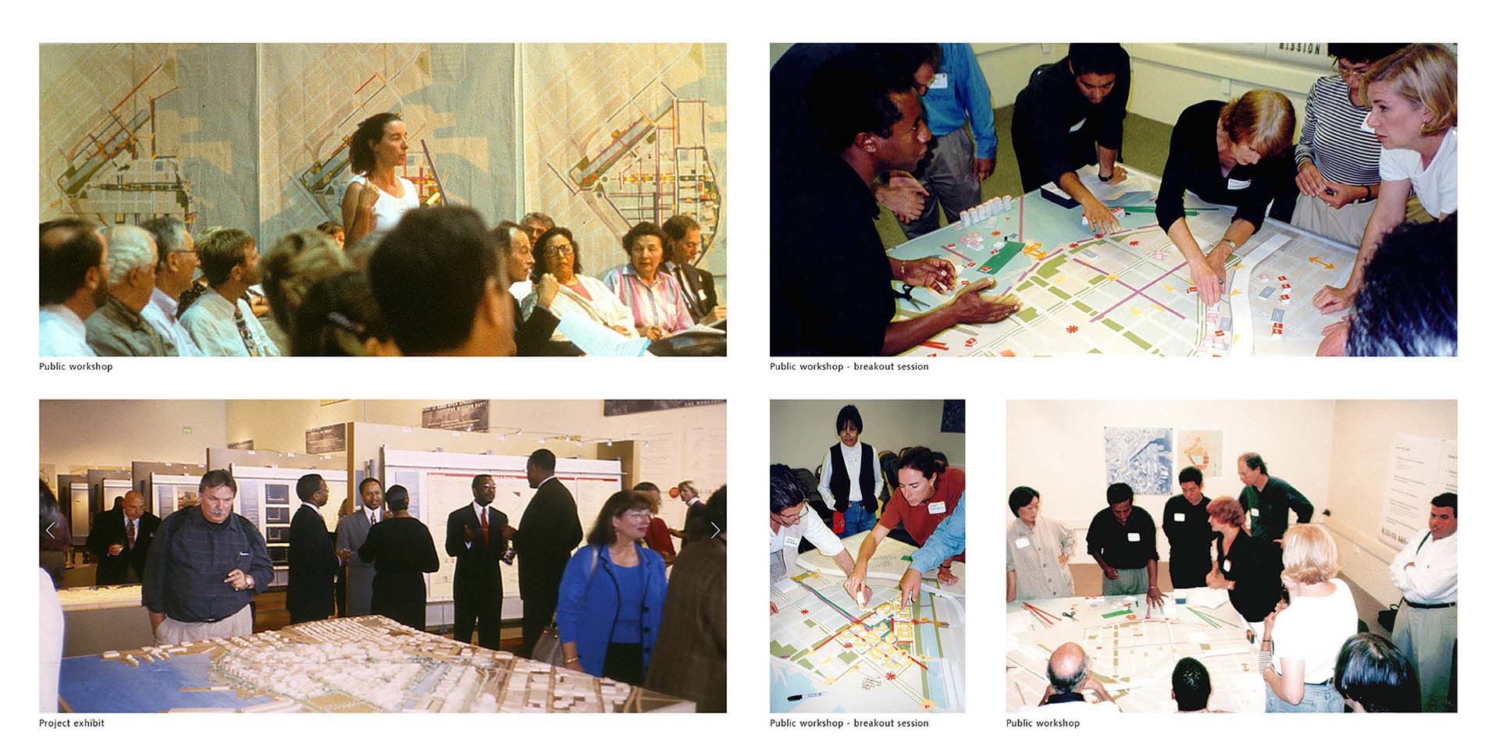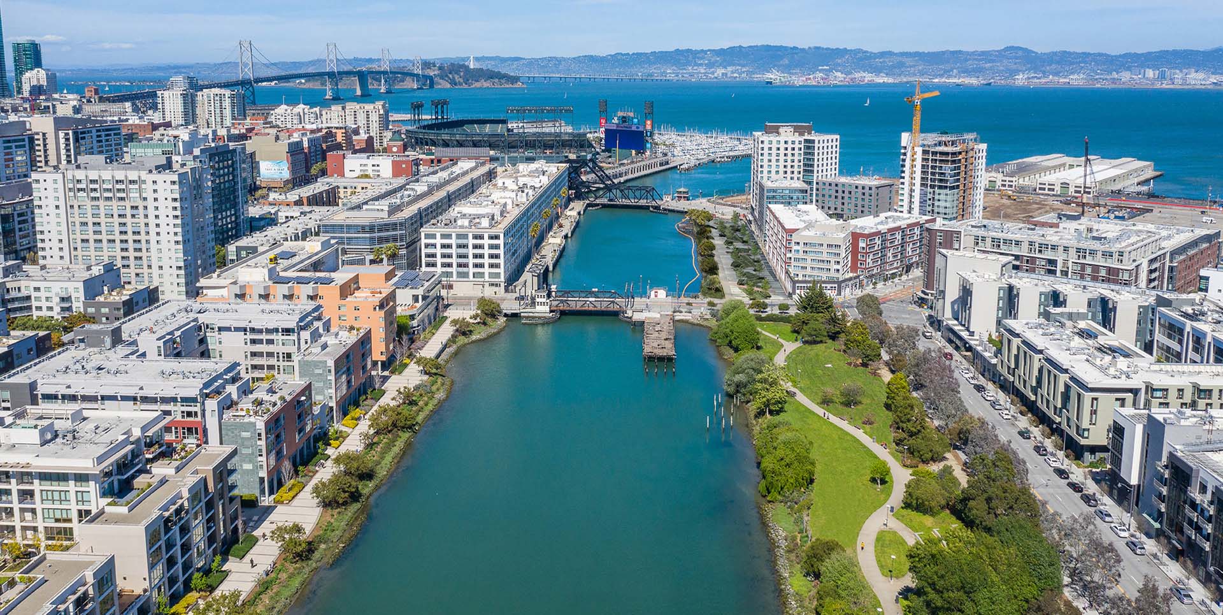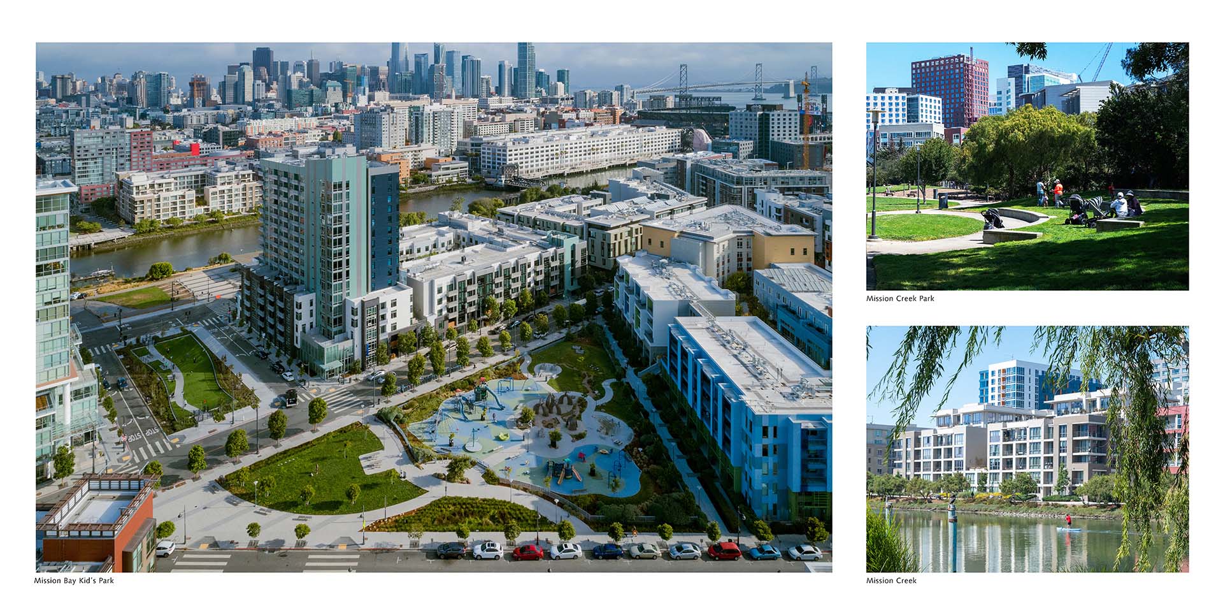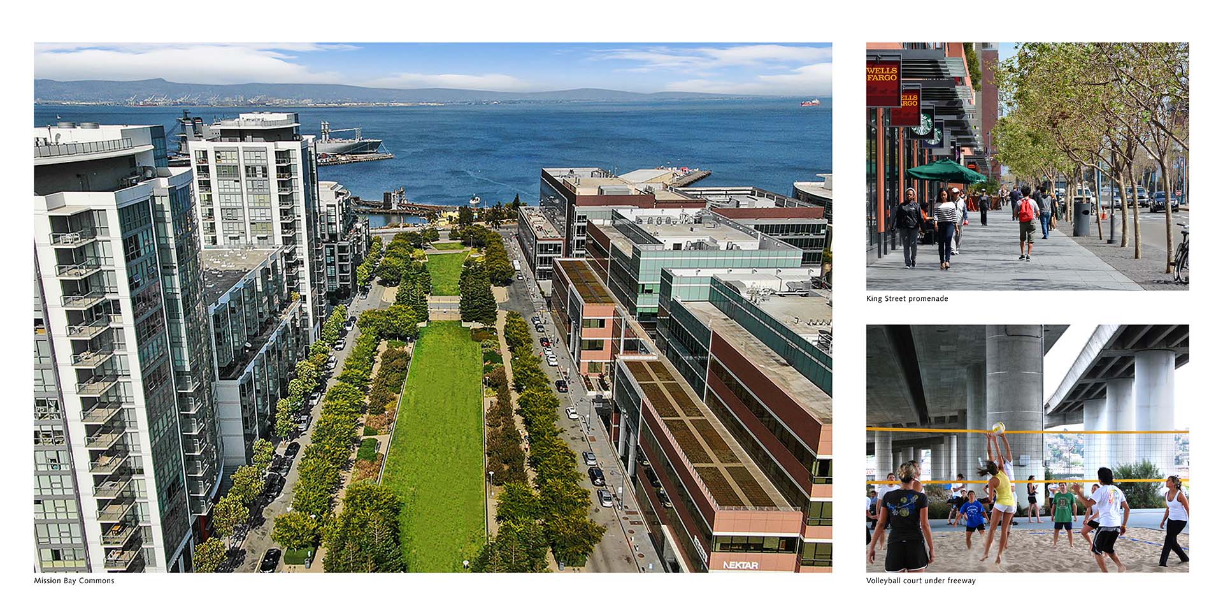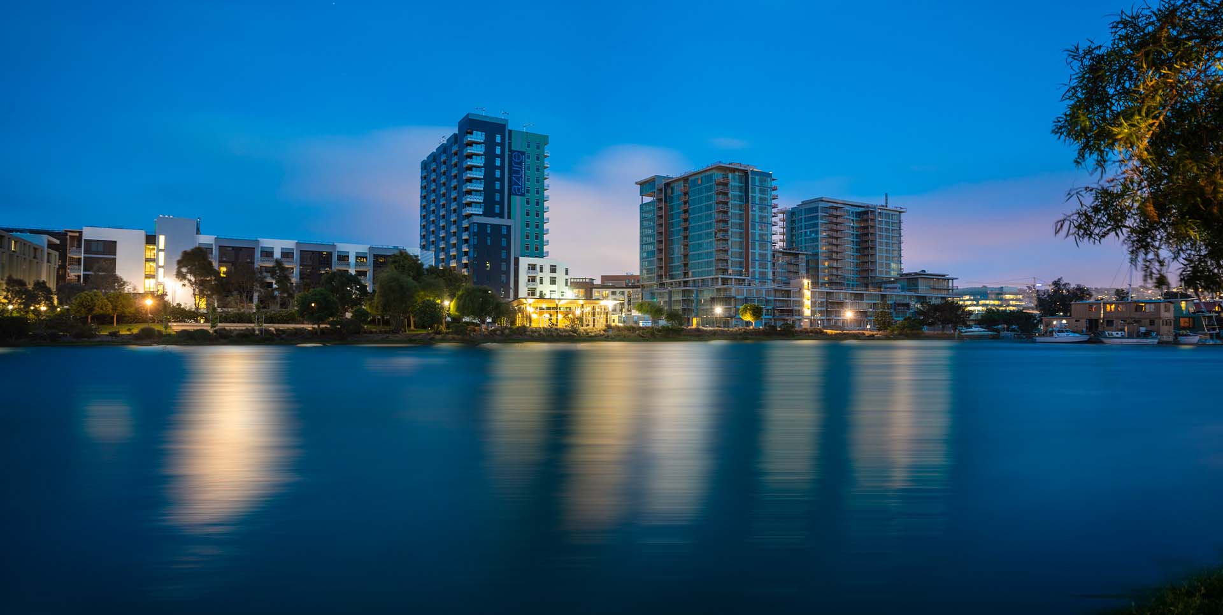Mission Bay
Location: San Francisco, California, USA
Client: Catellus Development Corporation
The master plan for Mission Bay – the largest addition in the city’s history – drew from historic research seeking the ‘DNA of the city’ and found the ‘vara block’ (vara being a Spanish unit of measure) used by surveyor Jean-Jacques Vioget in laying out the original twelve blocks of the city in 1839. The block dimensions are an efficient size for today’s development types and yield walkable streets. The plan also adopted the layout of San Francisco’s street grid, nearly always perpendicular to the Bayfront, enabling views of the water. A public open space network helped to organize the neighborhoods and facilitate public access to the waterfront. These formal elements of the plan aimed to provide authenticity to the new neighborhood’s character.
The plan addresses social and political elements in deference to community interests. Its public access and usable open space reflect public requests to support community use and civic life. A high percentage of affordable residential units mitigates the high cost of housing in San Francisco. Extension of light-rail into the site makes the project a Transit First development. Mixed use development throughout the project ensures a walkable city. Finally, the city’s mayor made it very clear that he wanted the UCSF Biotech campus in the Mission Bay project, and that’s where it is. All other urban uses surrounding the university are integrated with the campus so there is no distinction spatially between campus and city. Mission Bay subsequently has become one of the most prominent biotech innovation districts in the country.
Services
Master Plan, Public Engagement, and Design Standards & Guidelines
Program
University of California San Francisco – Mission Bay campus, biotech research and development, hospital, residential, retail, hotel, public school, public library, fire and police stations, community facilities, and public open space
Site Area
303 acres
Sustainability Metrics
LEED-ND
Completion Date
1996-1998
Awards
- AIA National, Honor Award for Regional and Urban Design
Similar Projects
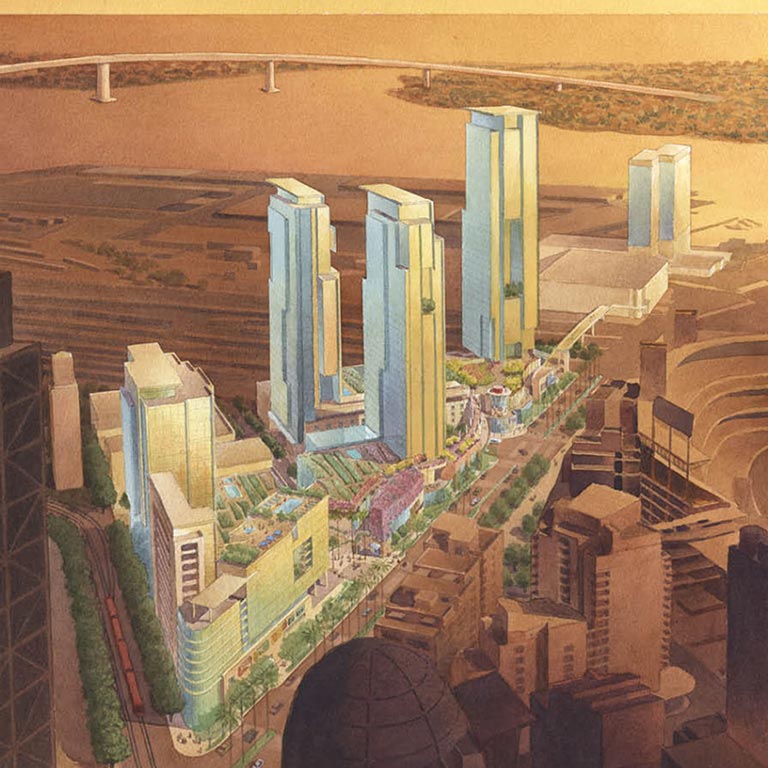
Ballpark Village

Central Business District
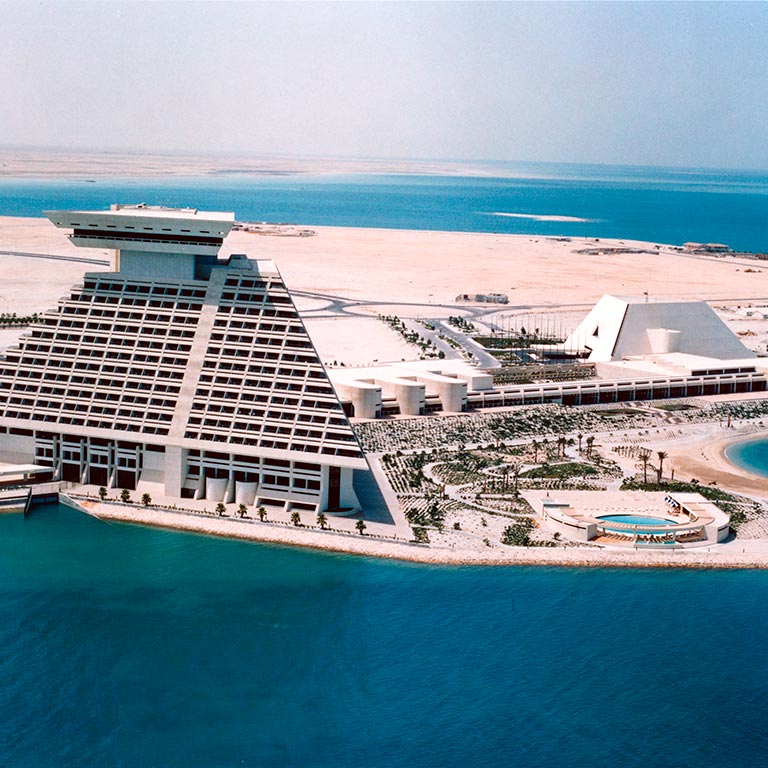
Doha New District
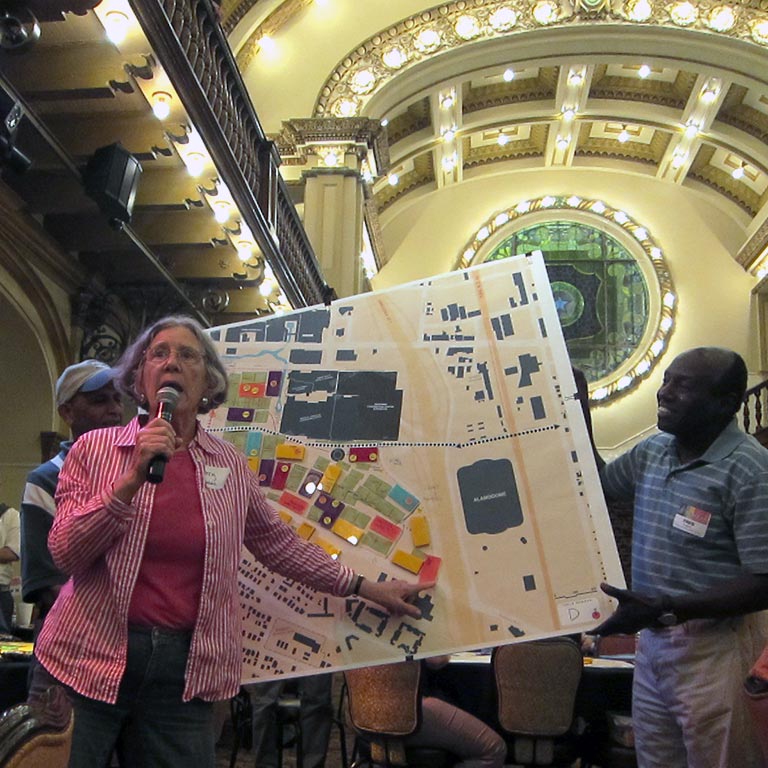
HemisFair Park Redevelopment
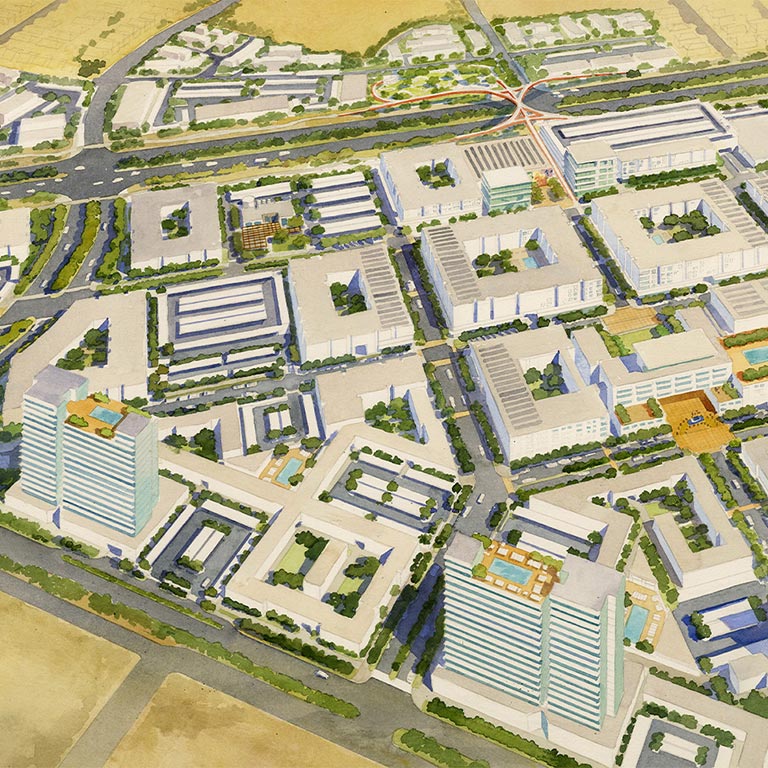
Henderson West
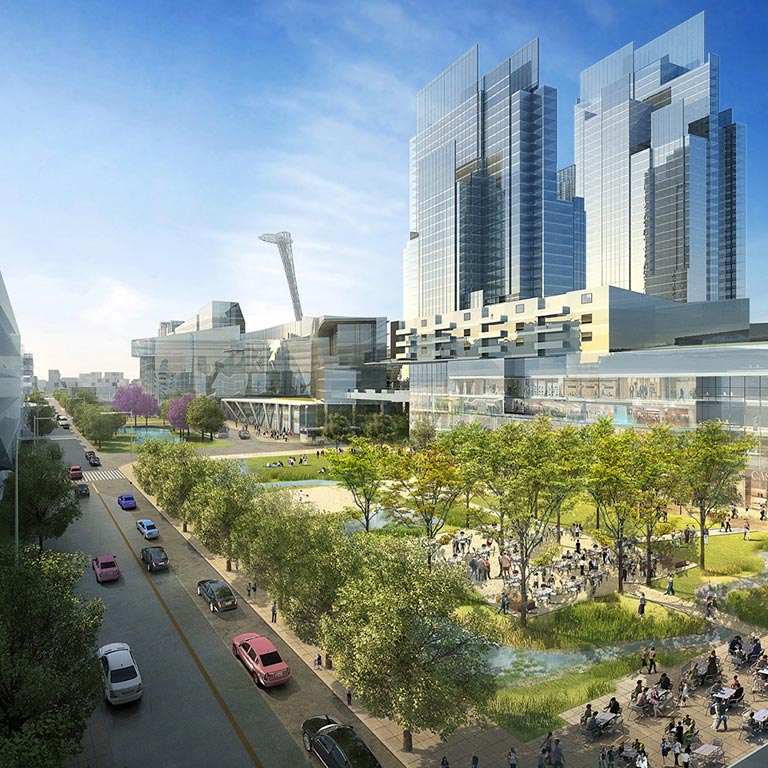
Jiading New Town
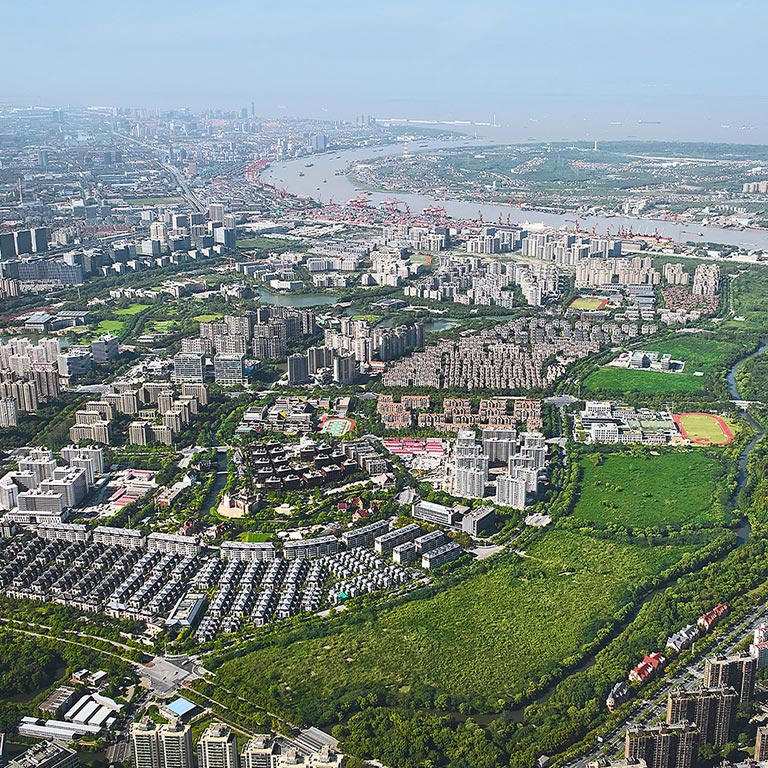
Jiangwan New Town
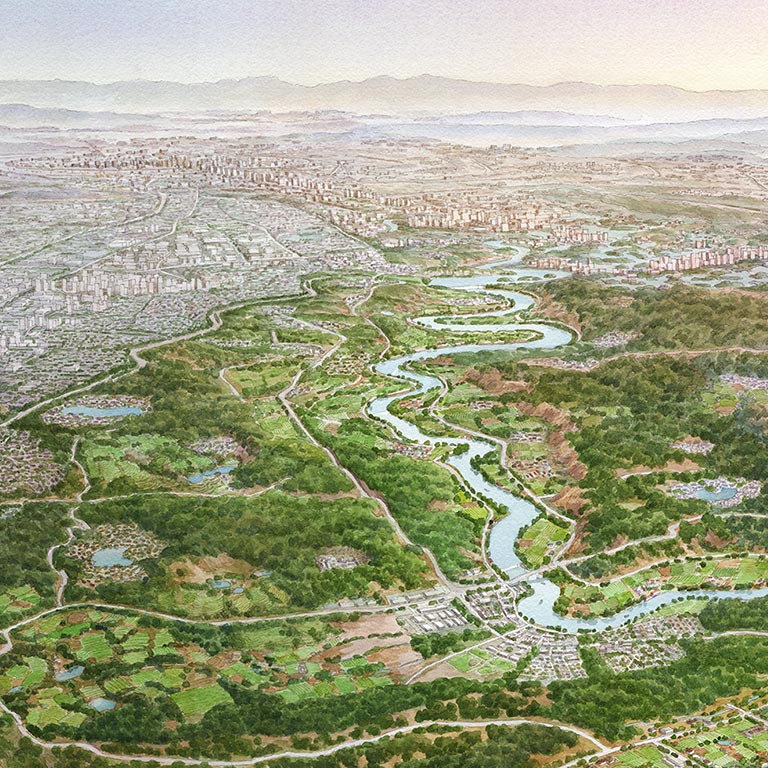
Jinjiang River Corridor
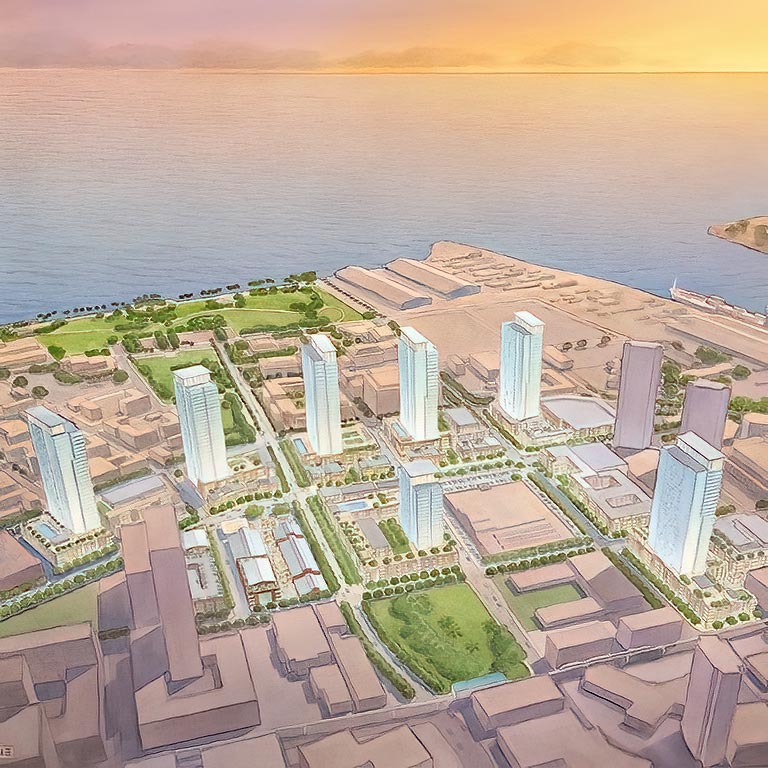
Kaka’ako District of Honolulu
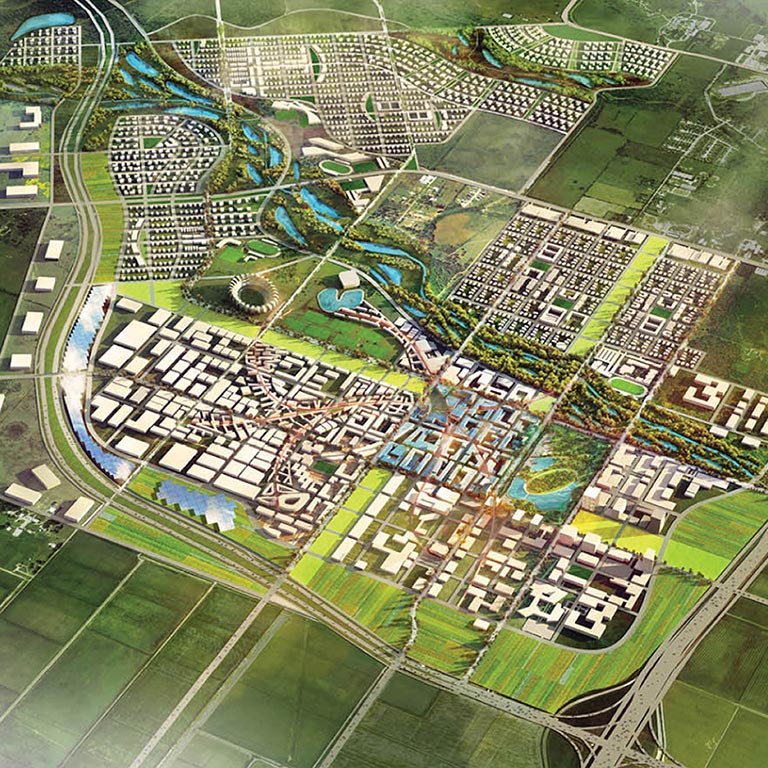
Knowledge City
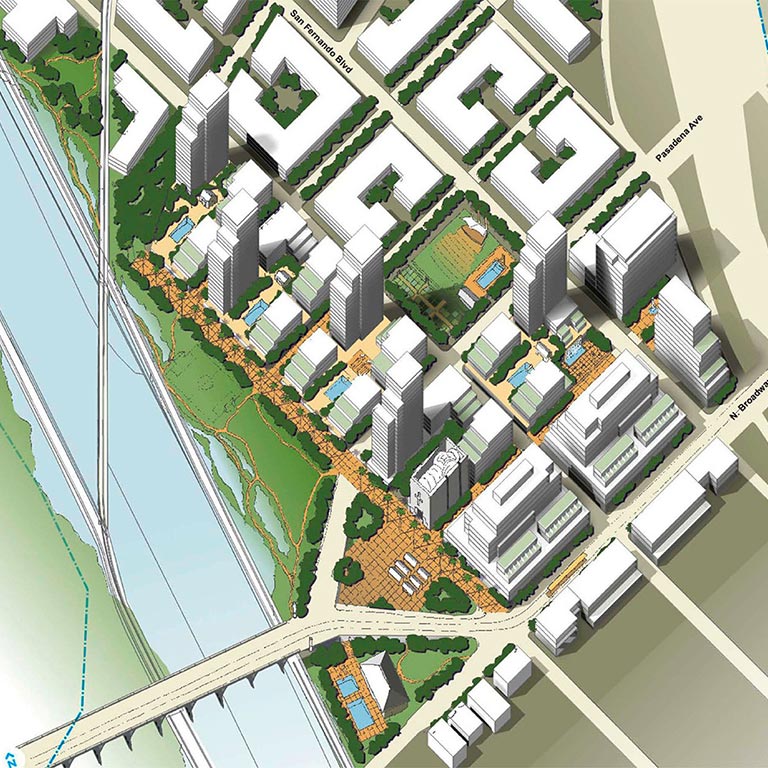
LA River Town
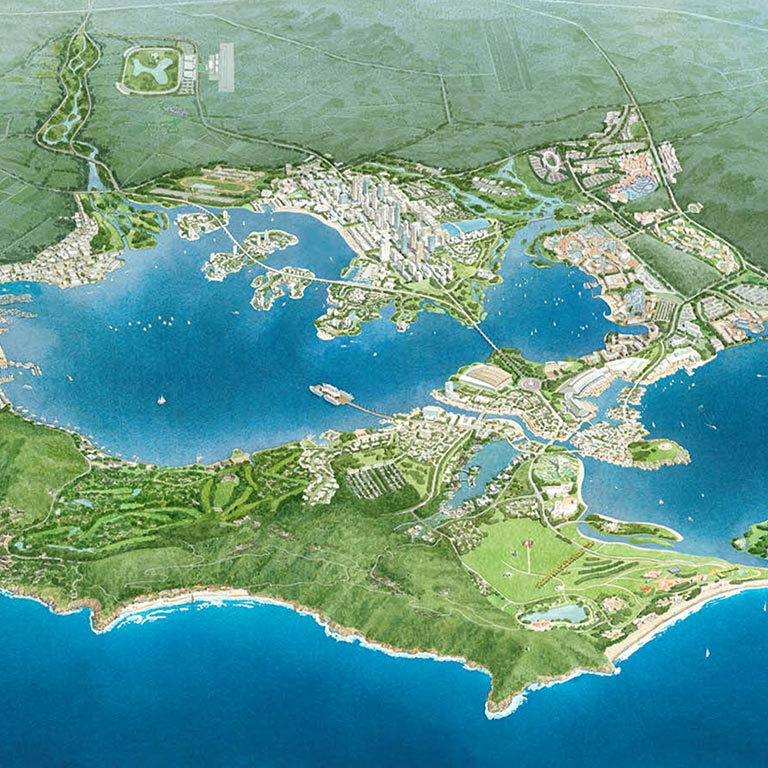
LingShui Resort
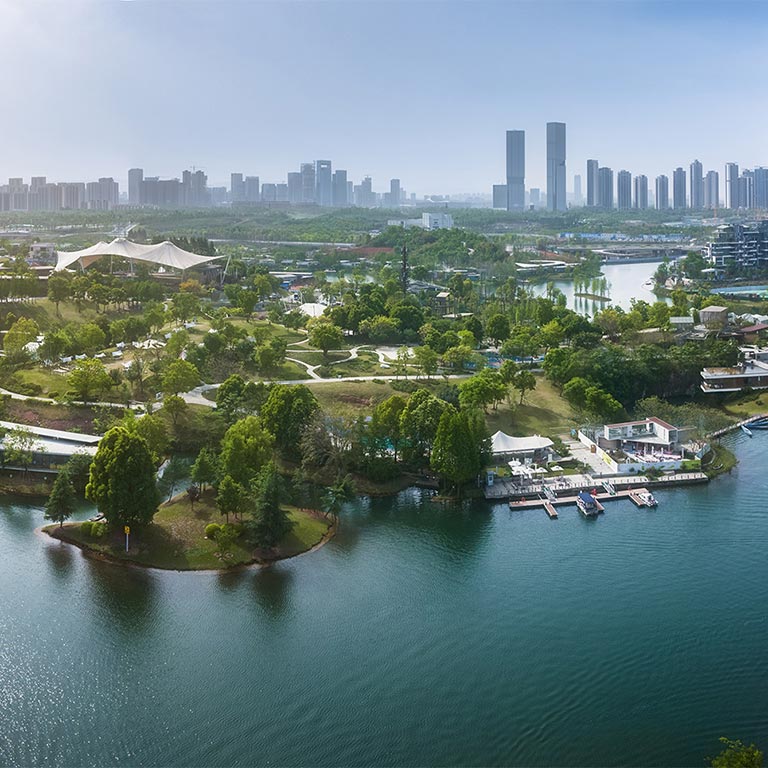
Luxe Lakes Eco-City
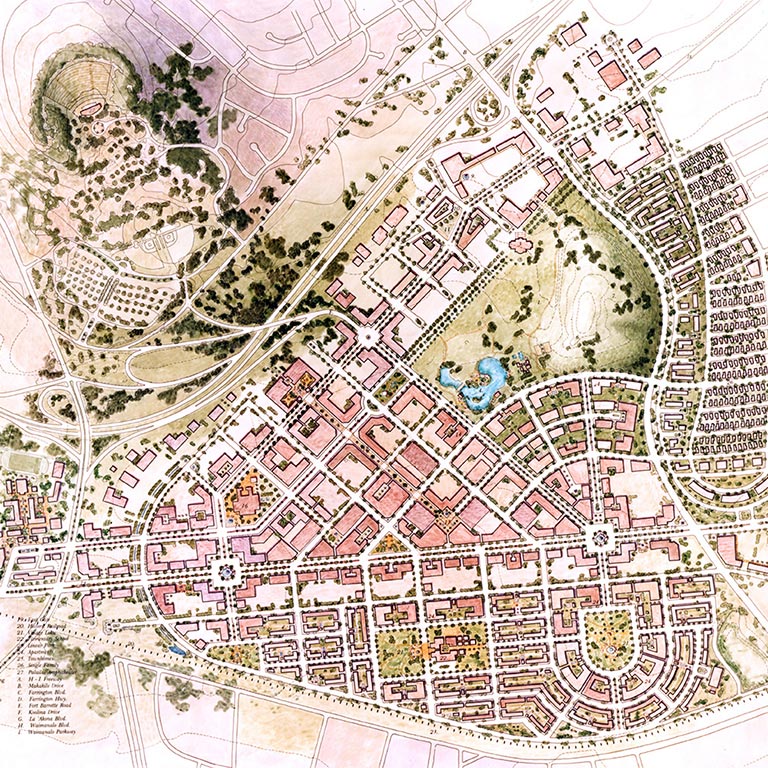
The City of Kapolei
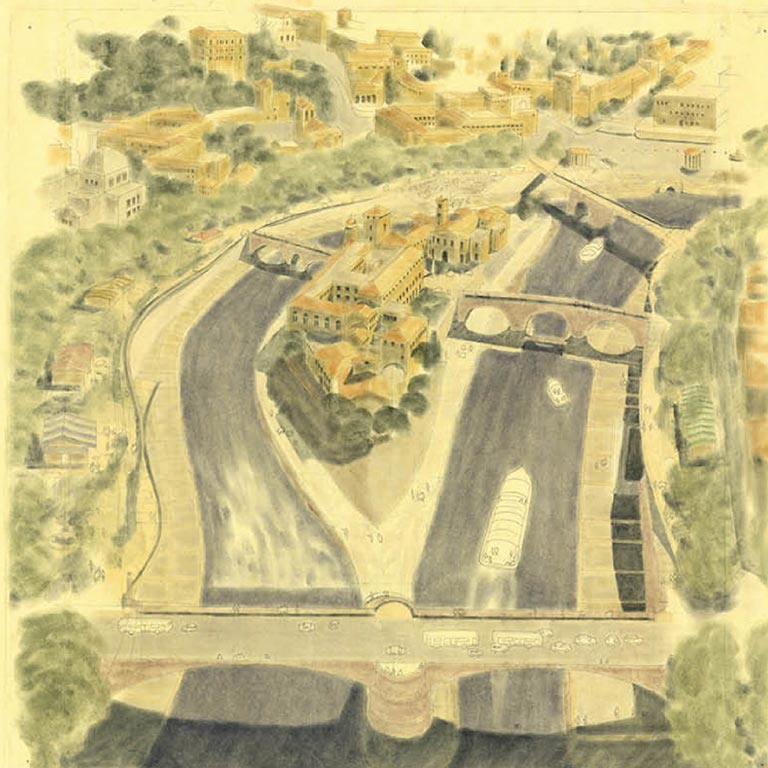
Tiber River
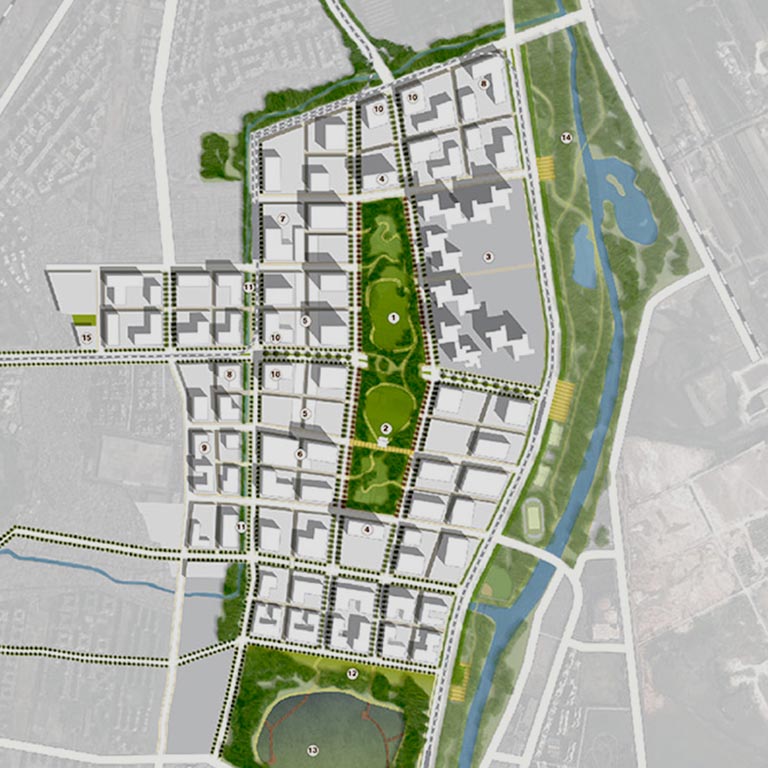
Wadala Central Business District
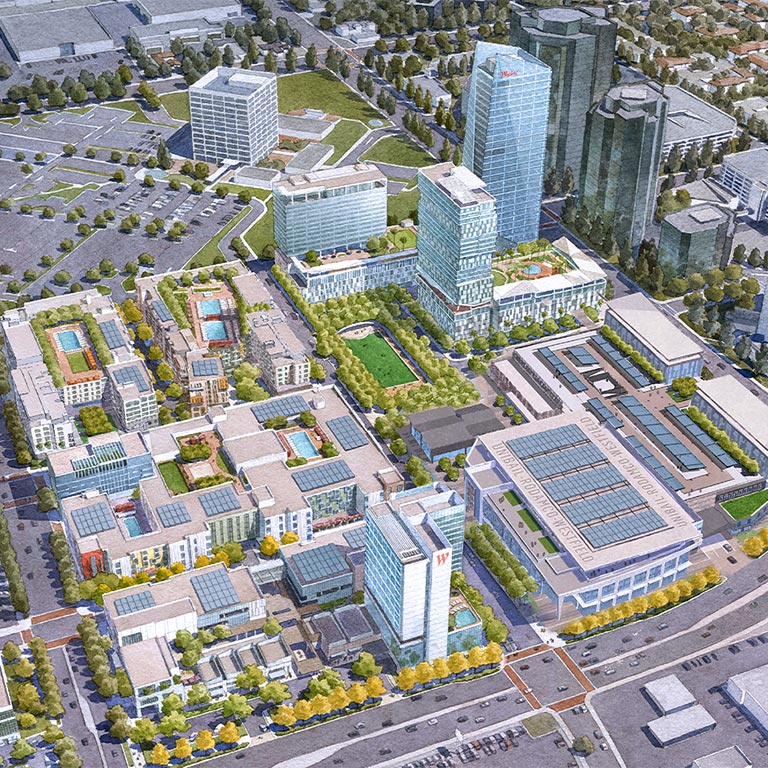
Westfield Promenade
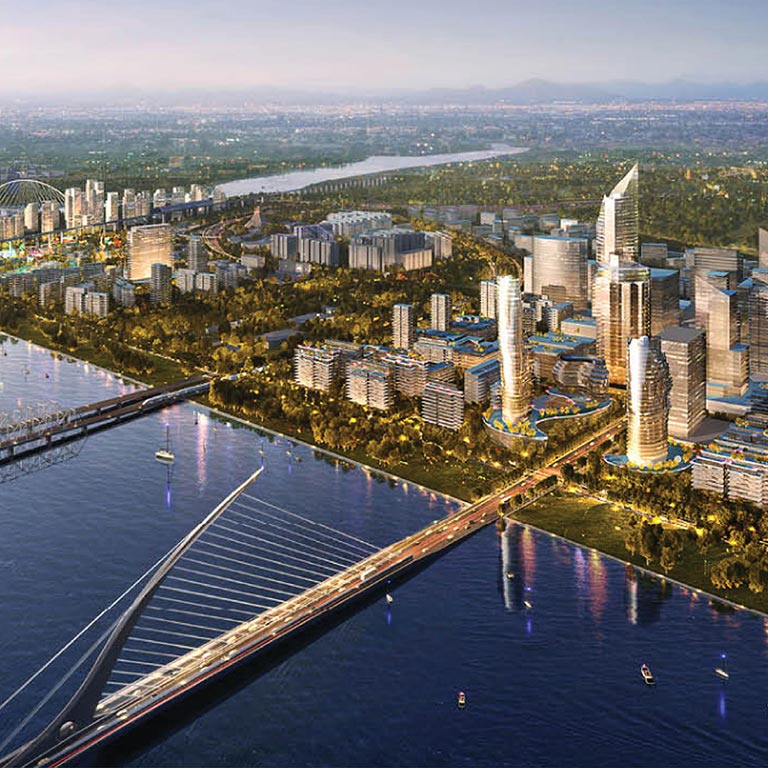
Youxian New Town
Unlock your Vision
Creative endeavors begin with great friendships. Discover how Johnson Fain can work with your group to translate an idea into an award-winning, community engaging environment.
