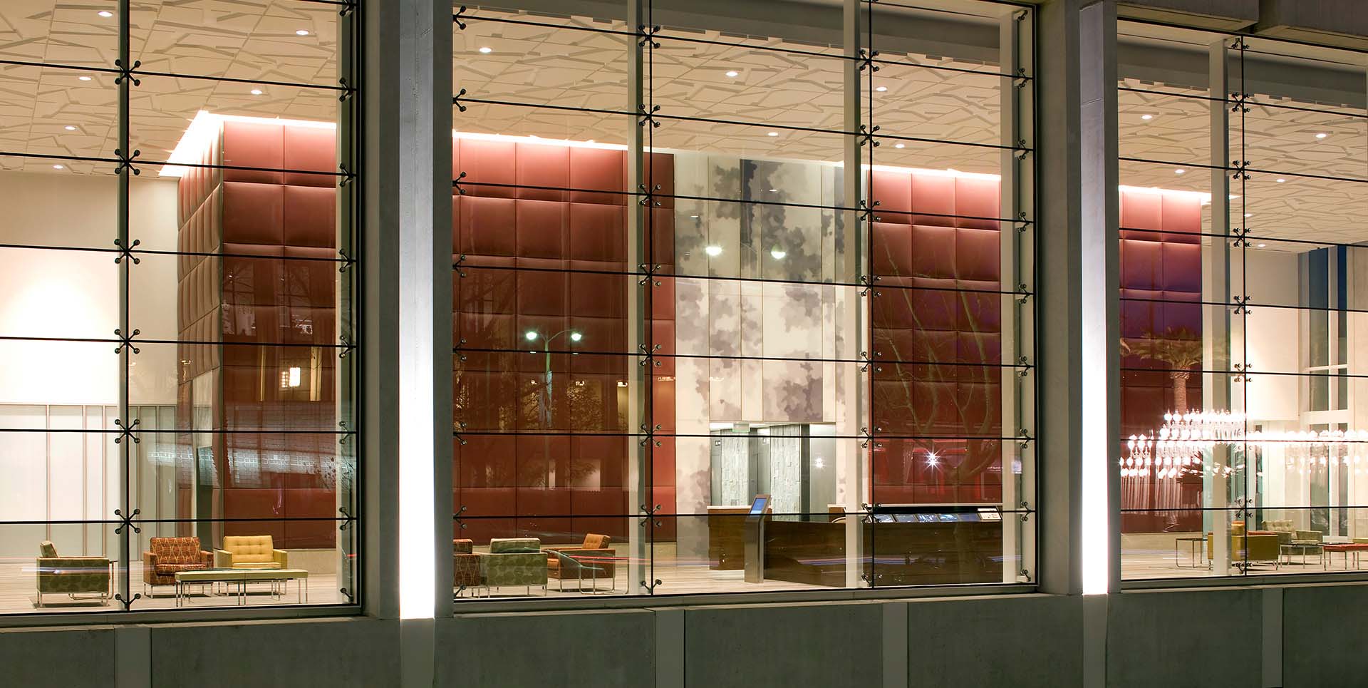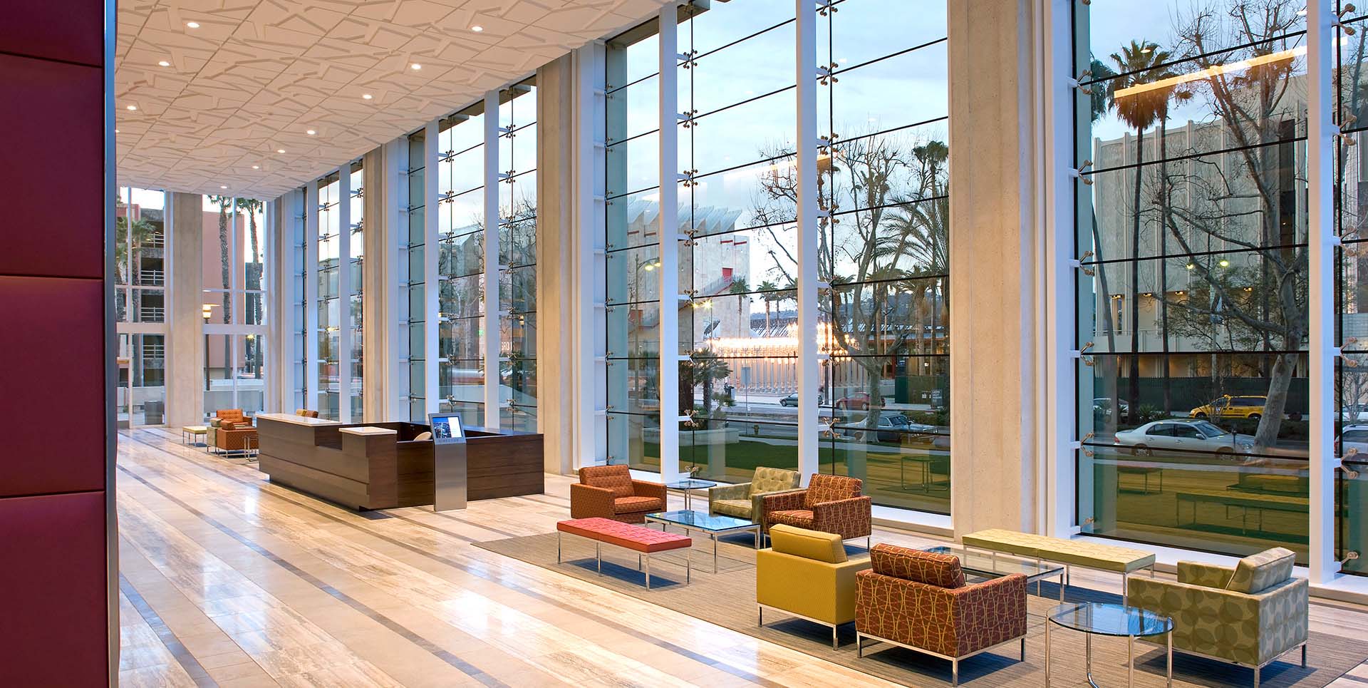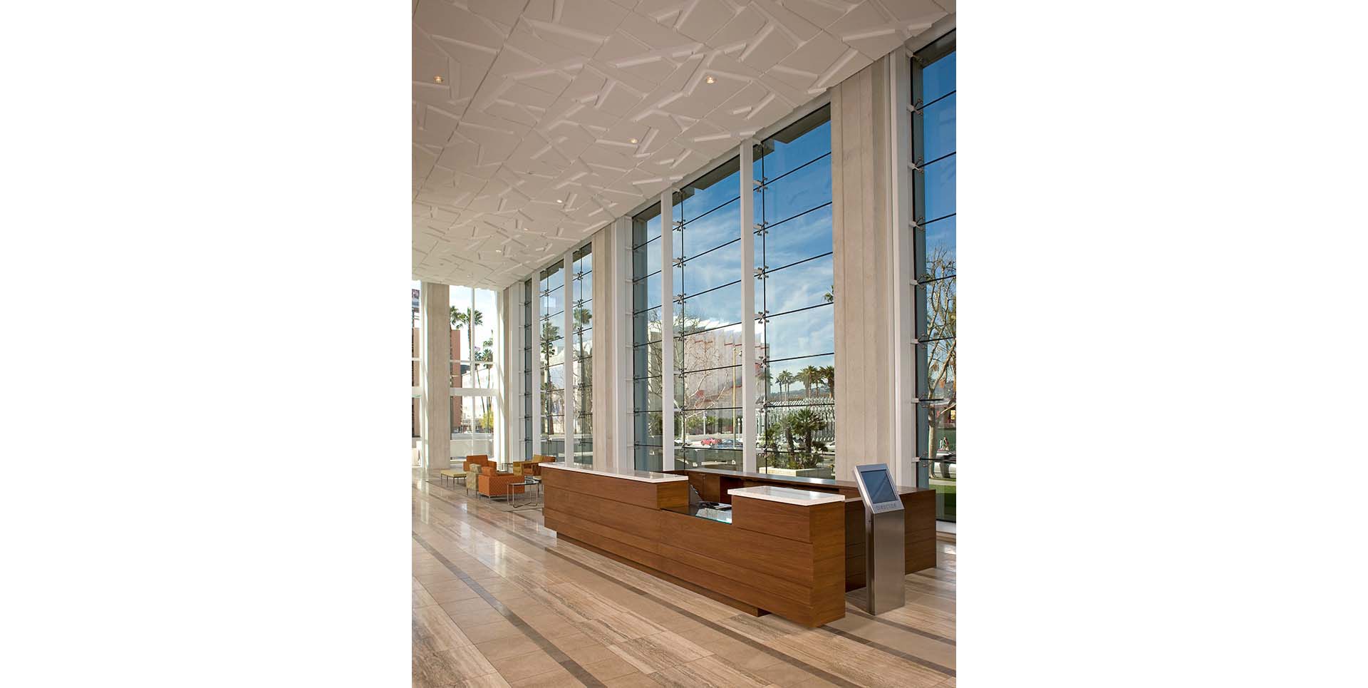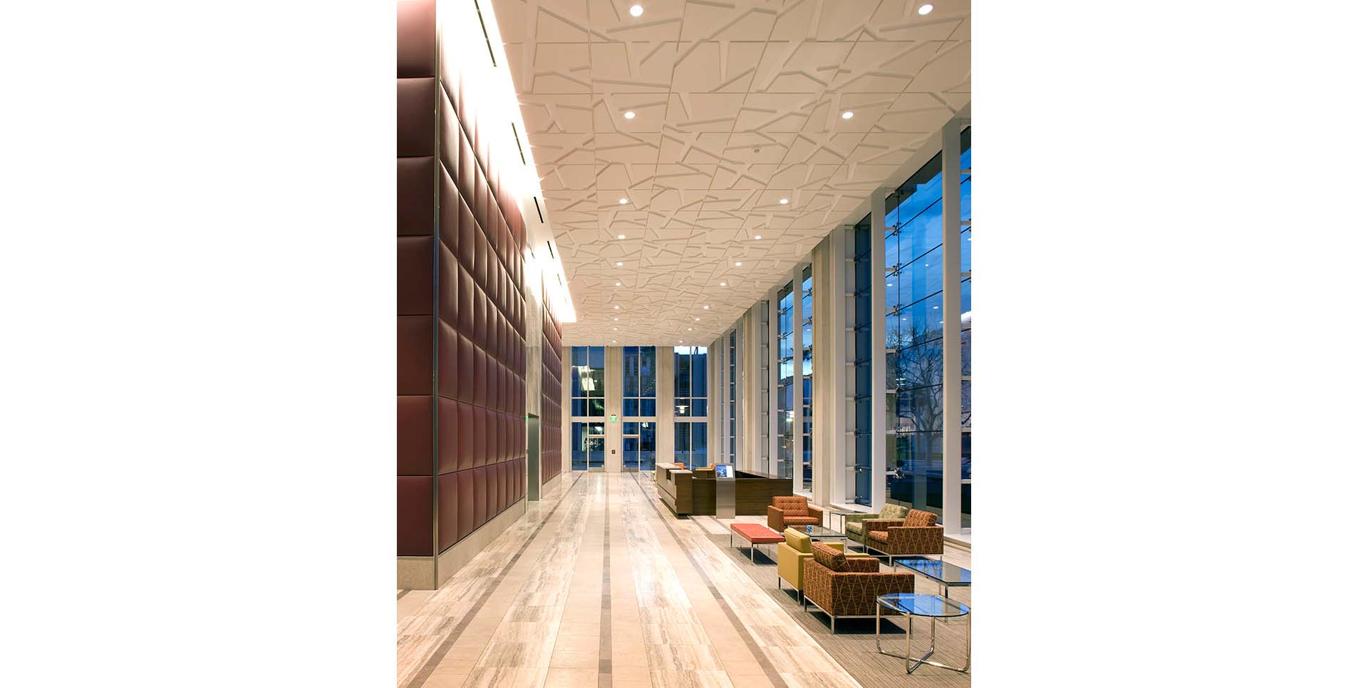5900 Wilshire Boulevard
Location: Los Angeles, California, USA
Client: The Ratkovich Company
Originally built in 1971, located across the street from LACMA, and designed by William Pereira, 5900 Wilshire remains the tallest building along the Miracle Mile. In the original design, tenants and visitors used the north-facing open-air breezeway to access the building lobby with the security desk placed to one side, which did not have visual access to all of the elevator lobbies. The main concerns of the new building owners, The Ratkovich Company, were to enhance commercial and market viability for the building. This was achieved by clarifying the circulation, relocating the security console, and creating a new first impression.
The renovation created a Class A building lobby reception area and a new “front door” for the building along Wilshire Blvd. by removing the existing non-structural concrete column covers, and enclosing and conditioning the tall volume space and enclosing former outdoor space. A minimalist, point-supported high performance glass curtain wall system was added between each of the remaining two-story high column bays. This strategy helps to create a connection between inside and outside, including landscape improvements. Interior finishes are natural stone flooring, custom patterned glass panels with stainless steel details and features “pillowed” leather walls around the core. A new large scale ceiling panel also adds an organic texture to the ceiling and emphasizes the volume of the lobby. Furnishings are classic Florence Knoll pieces finished in bold fabrics and leathers, which along with the “pillowed” wall, add color to the otherwise neutral interiors. This color enhances the evening views into the space and when viewed at night it becomes a beacon along Wilshire Boulevard.
Services
Architectural Design
Program
- Renovation of circulation, lobby and entry of 1971 William Pereira building
- Class A building lobby and reception area
Sustainable Metrics
LEED Gold
Completion Date
2007 – 2009
News & Ideas
Tallest building along the Miracle Mile
Similar Projects
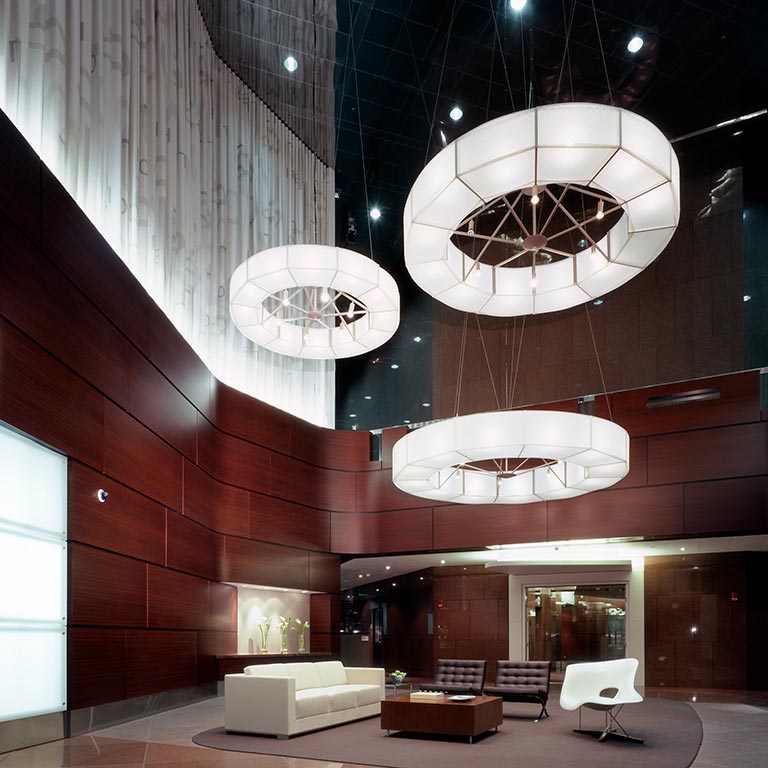
1100 Wilshire Boulevard
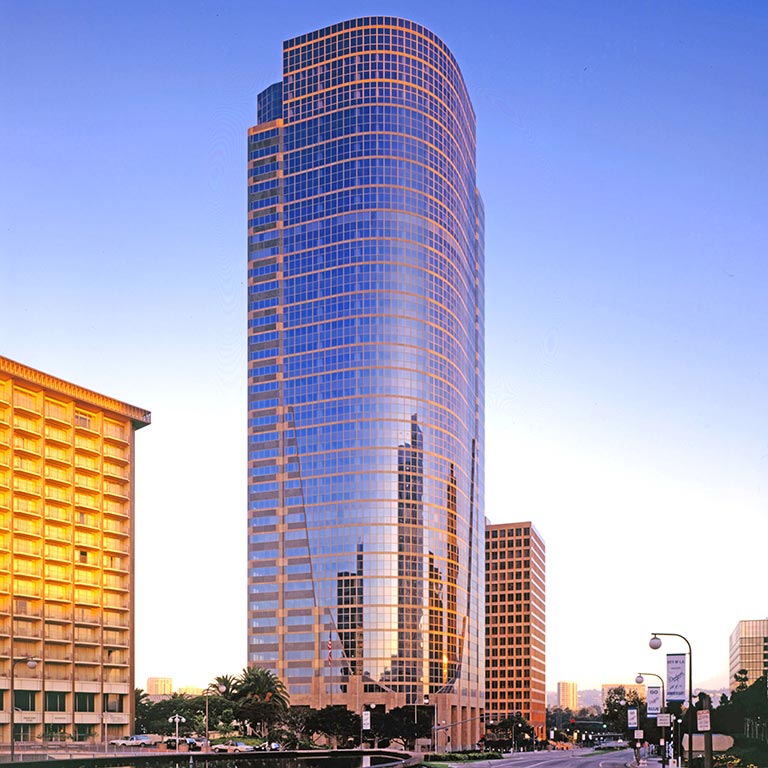
1999 Avenue of the Stars
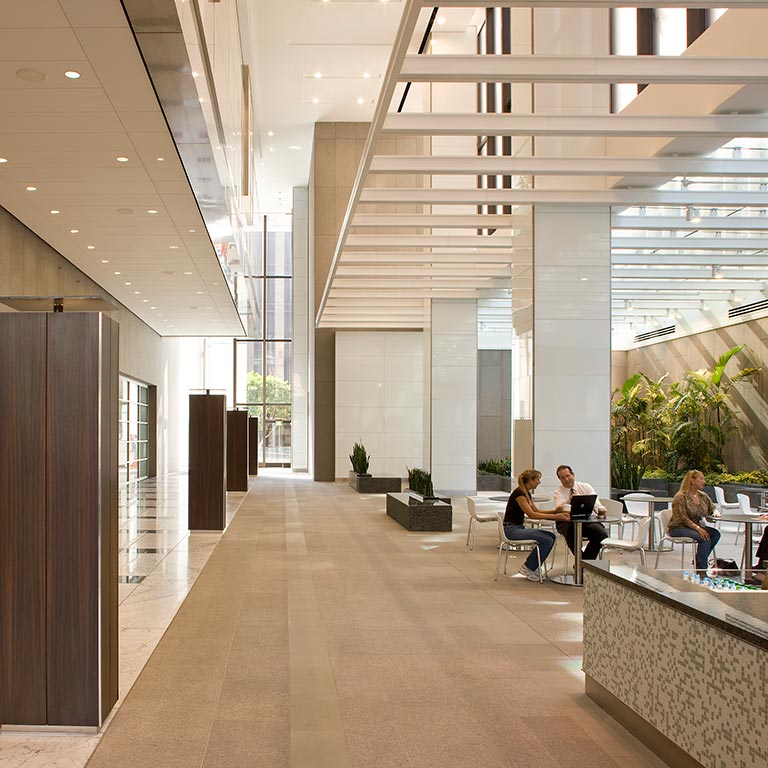
707 Wilshire Boulevard
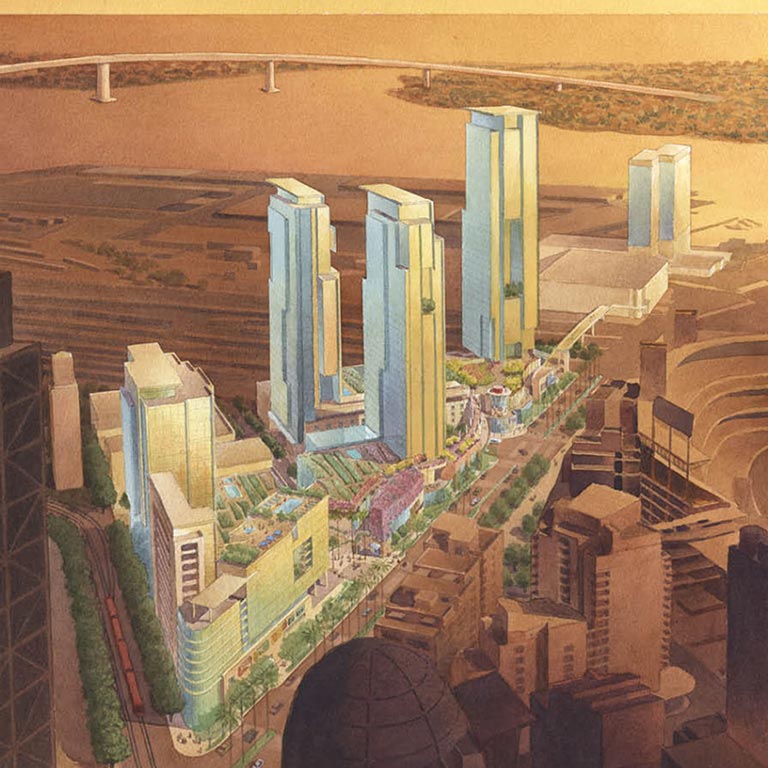
Ballpark Village
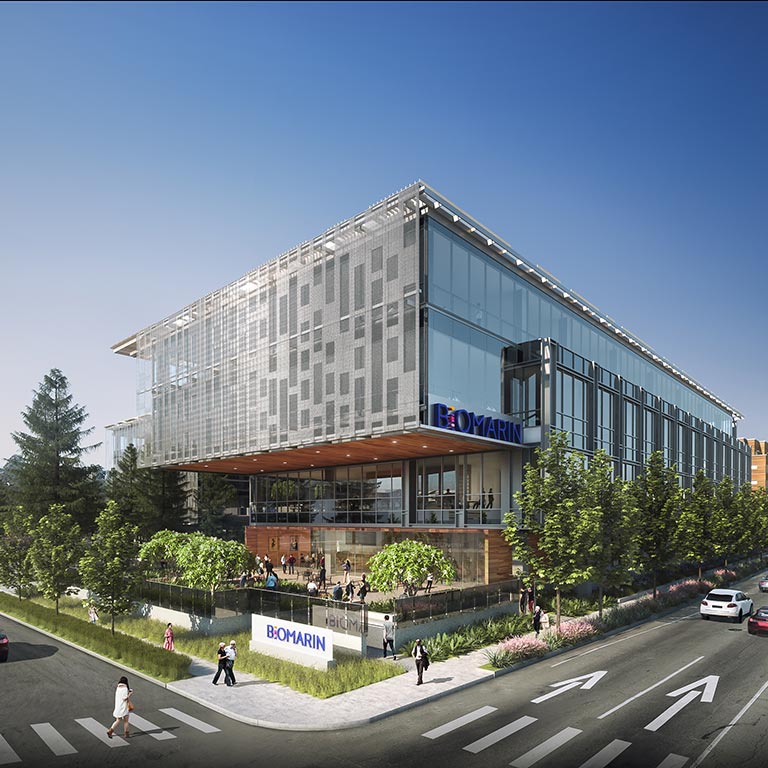
BioMarin
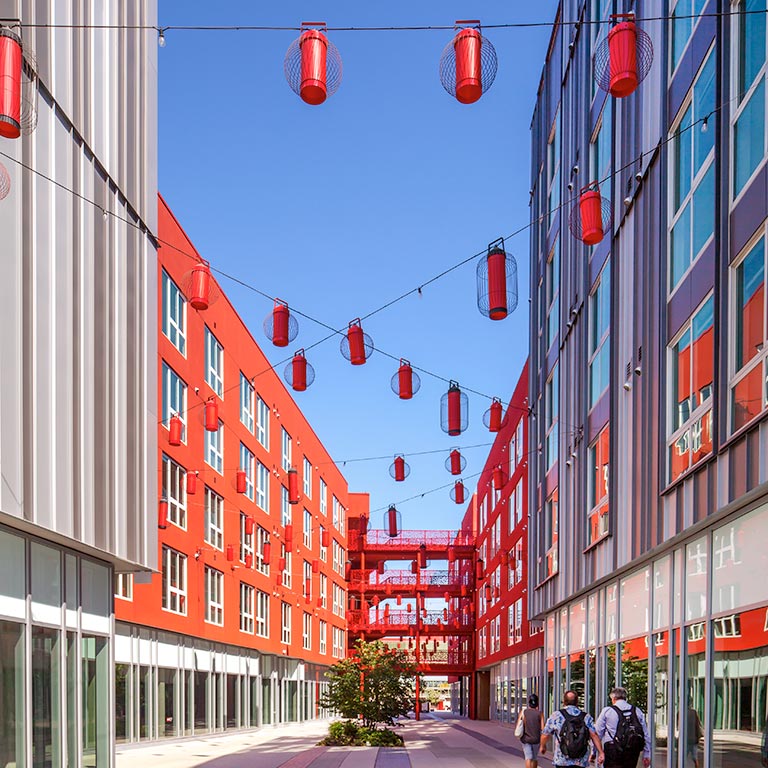
Blossom Plaza
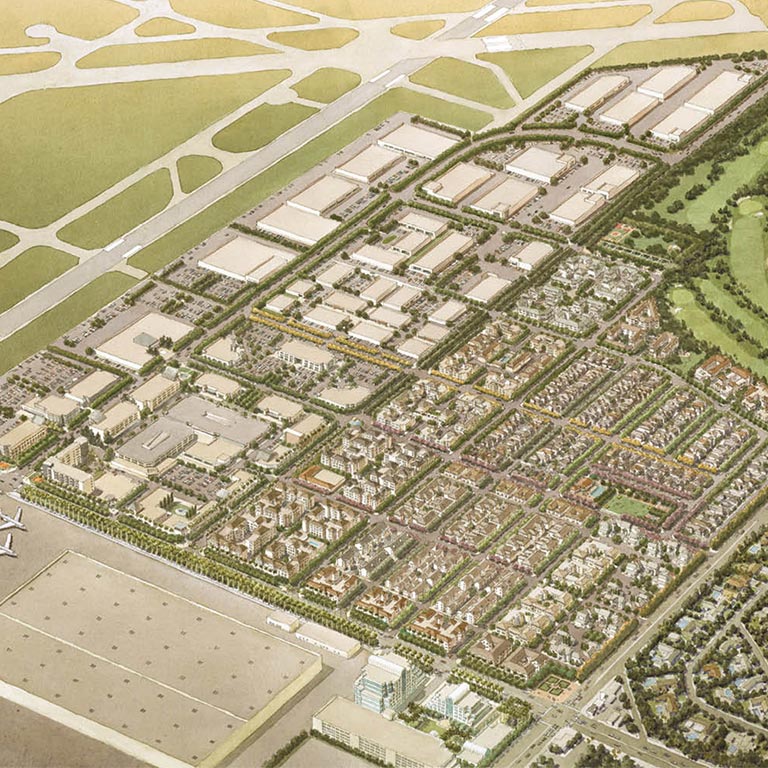
Boeing Douglas Park
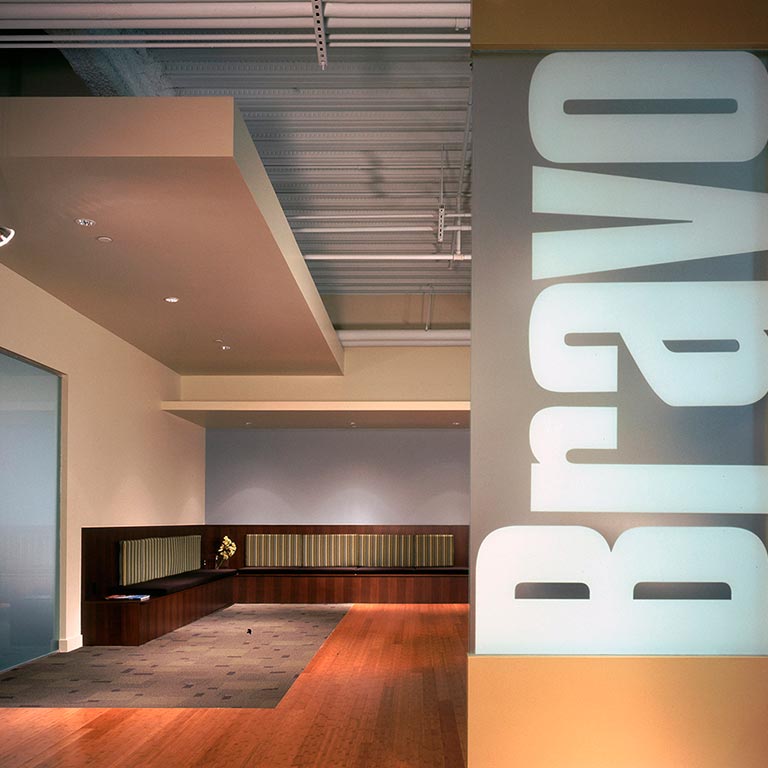
Bravo
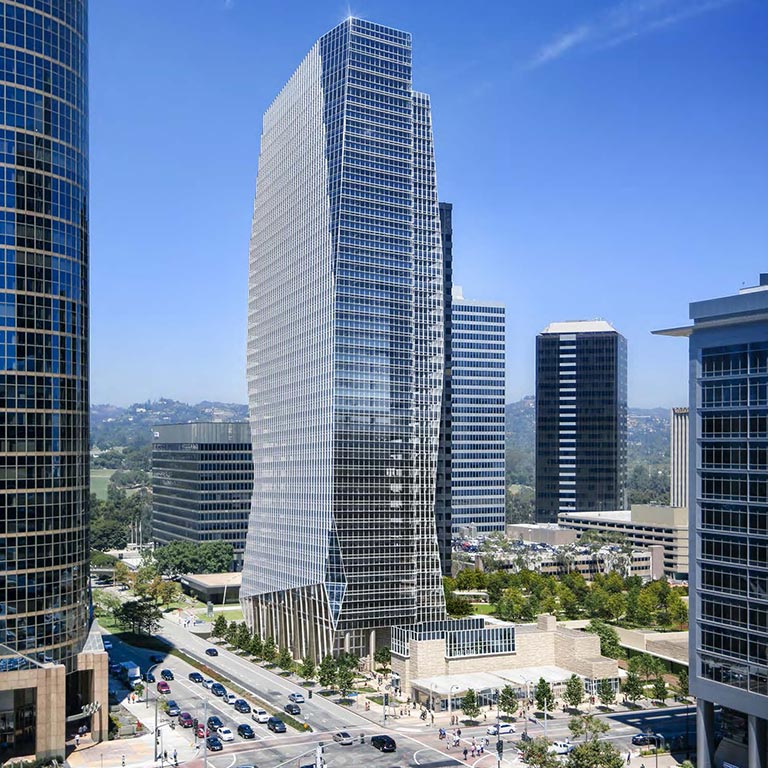
Century City Center
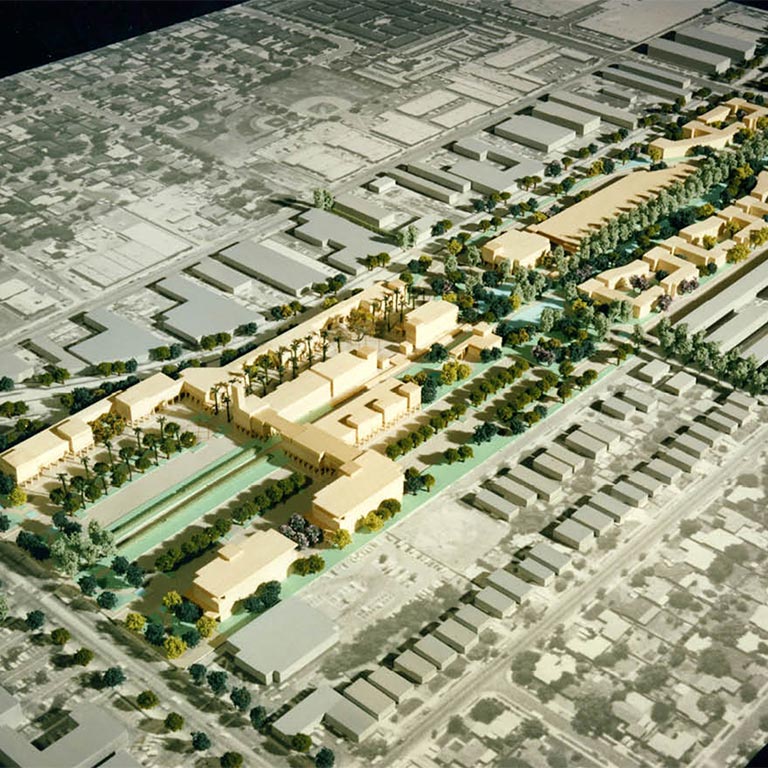
Chatsworth Metrolink Station
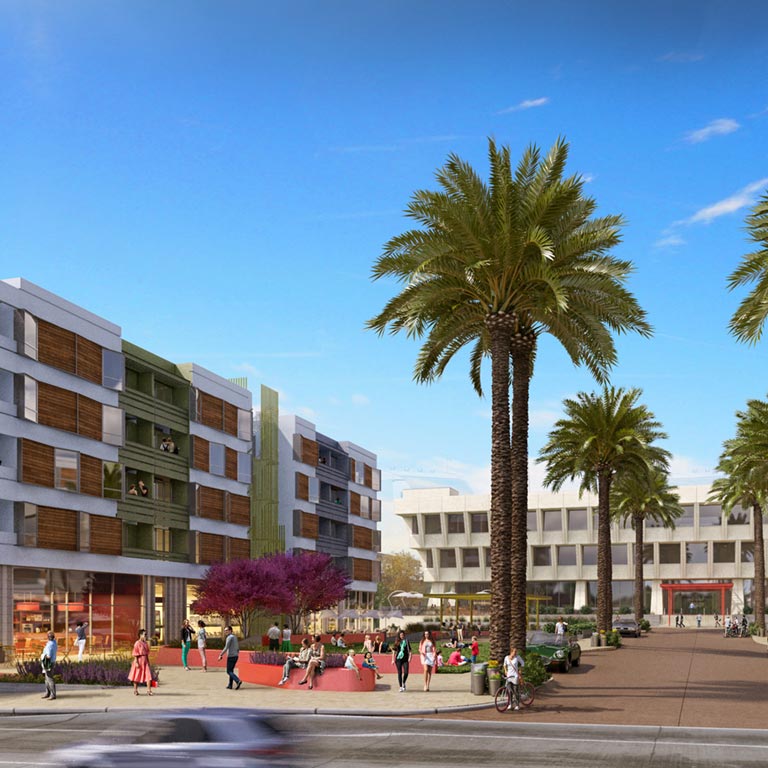
Citrus Commons
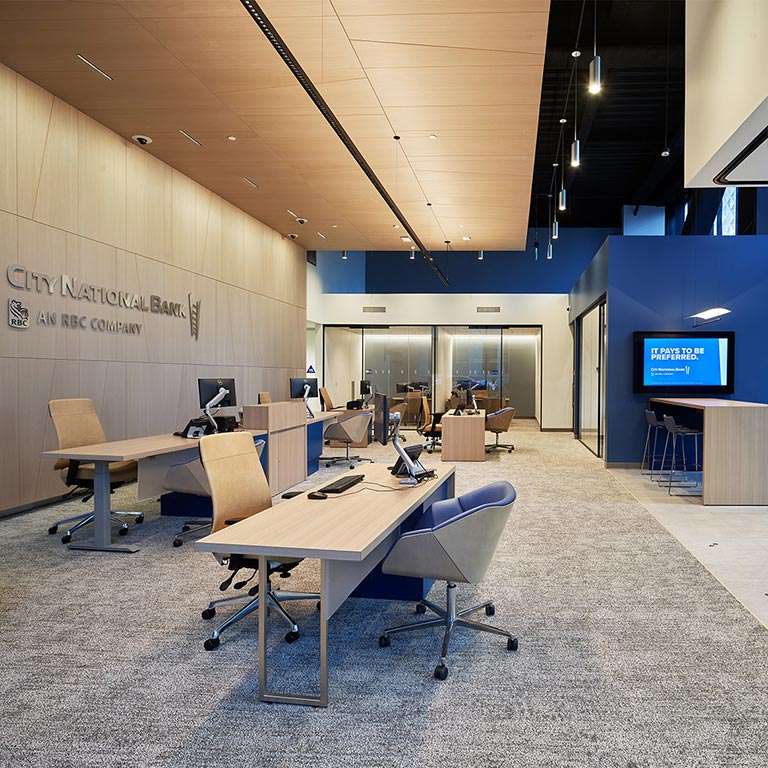
City National Bank – Oakland
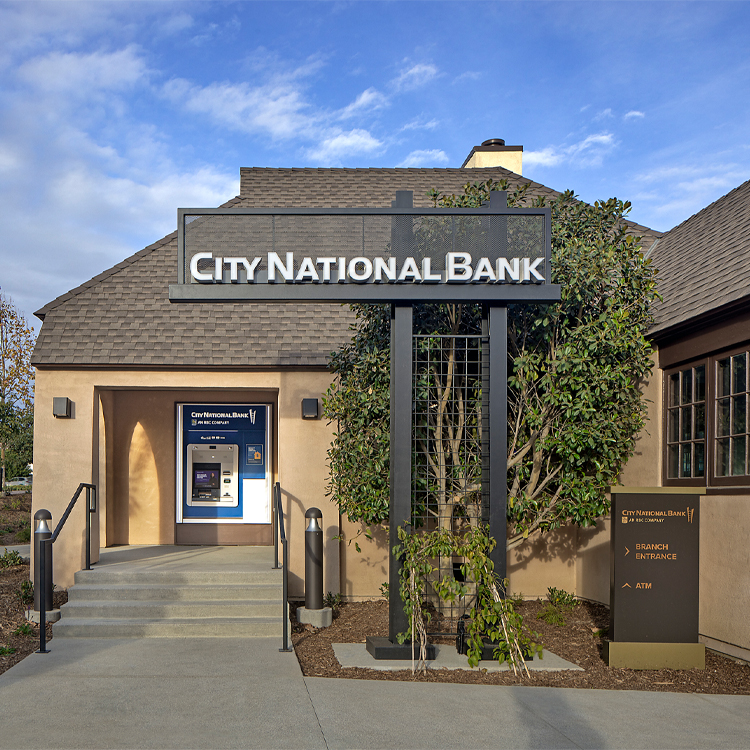
City National Bank – Whittier
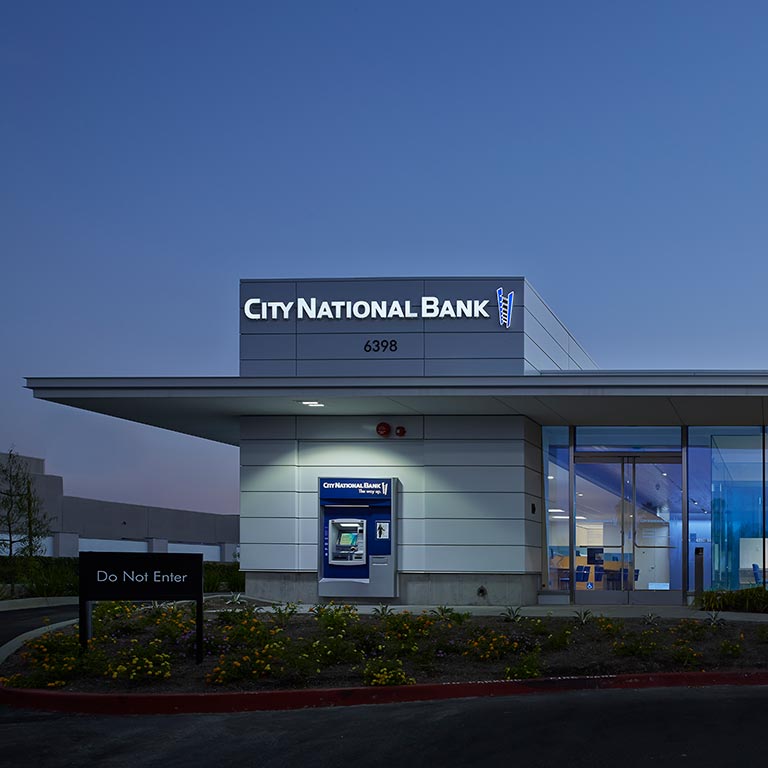
City National Bank (Marina Pacifica Branch)
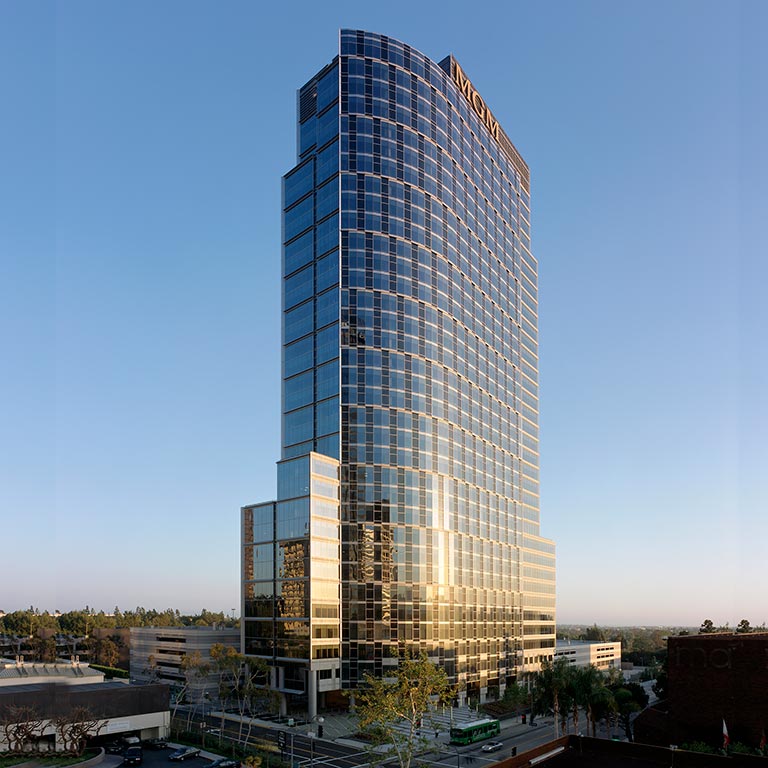
Constellation Place
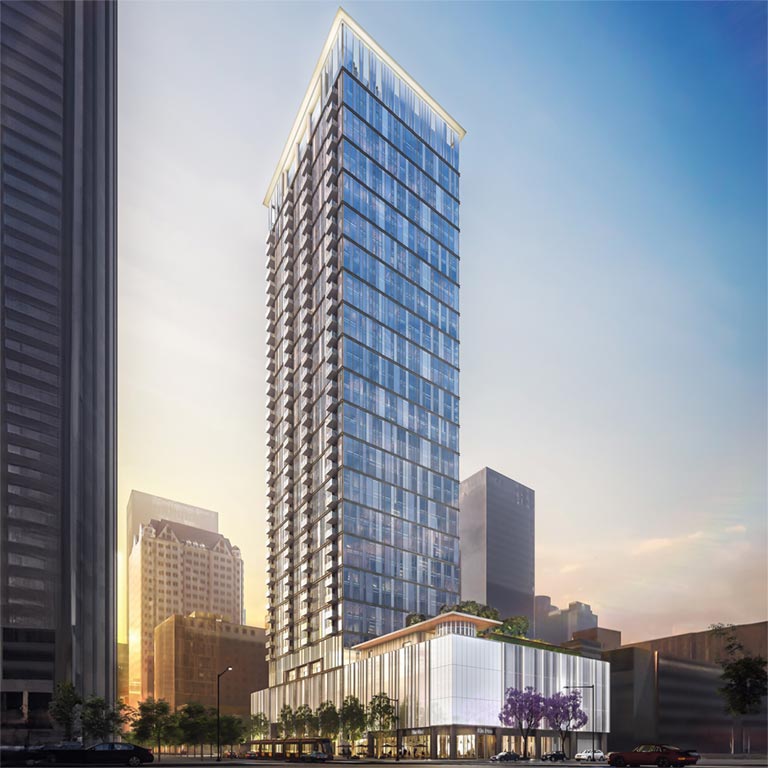
Figueroa Eight
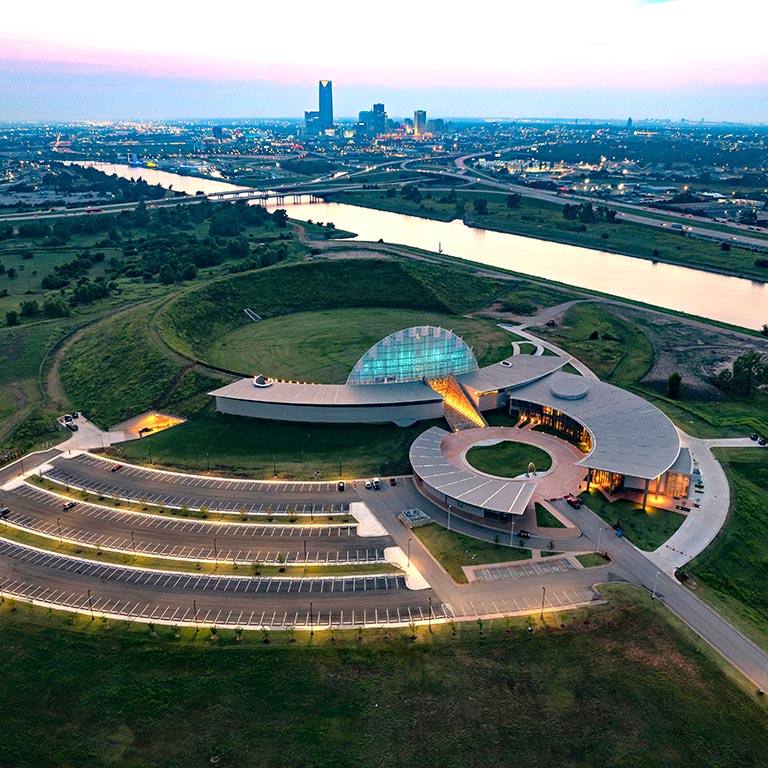
First Americans Museum
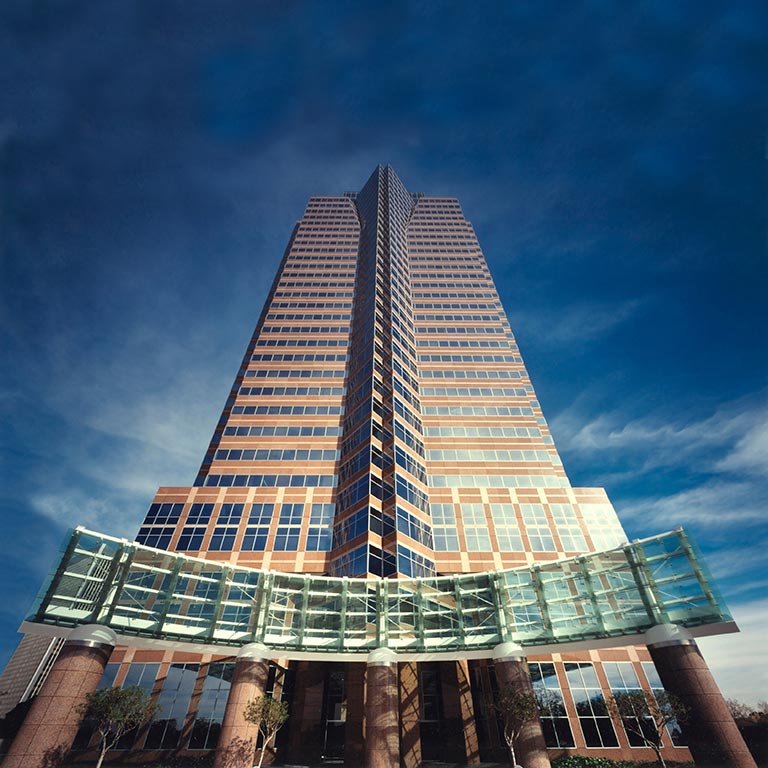
Fox Plaza
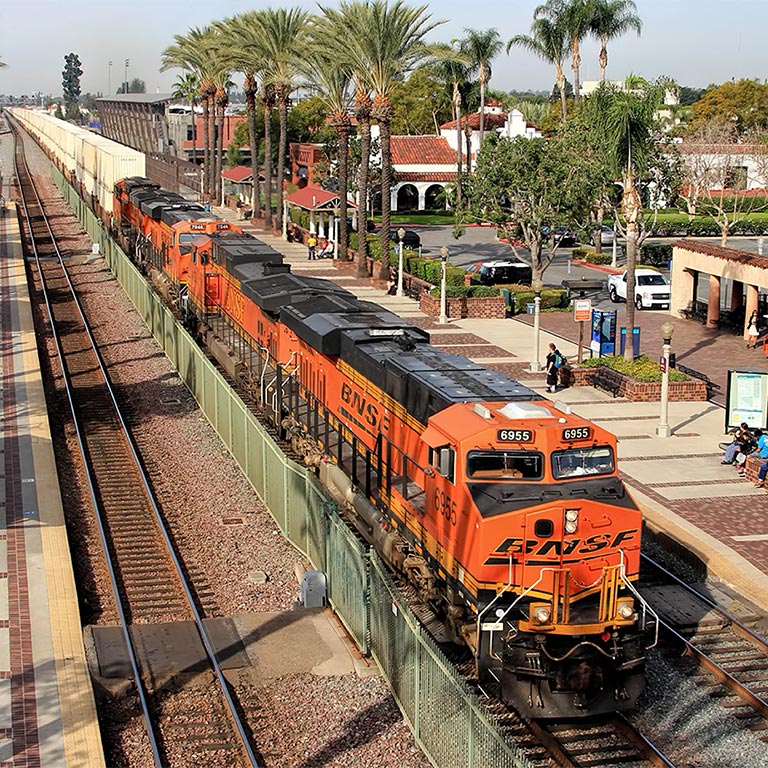
Fullerton Transportation Center
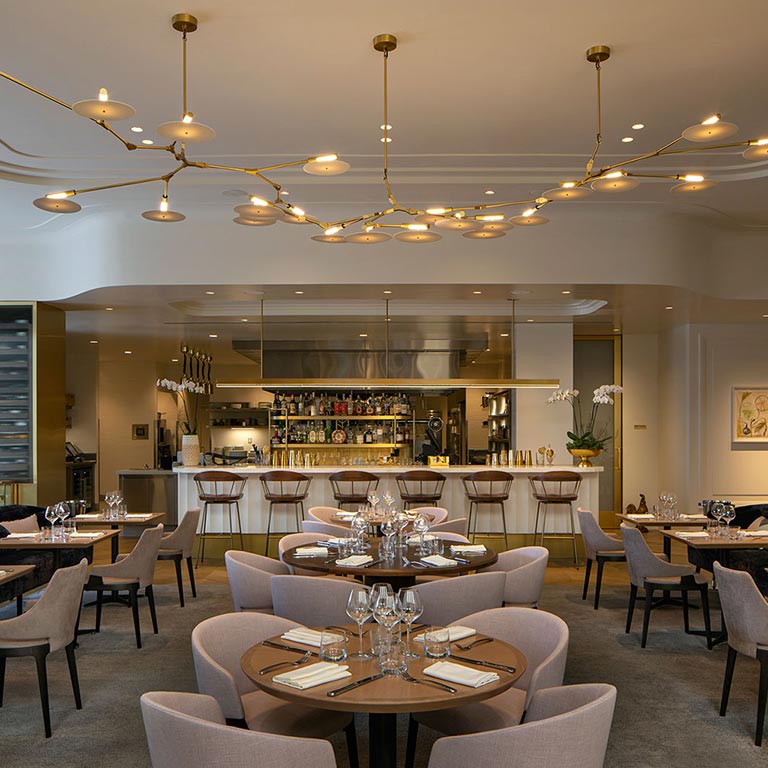
Knife Pleat
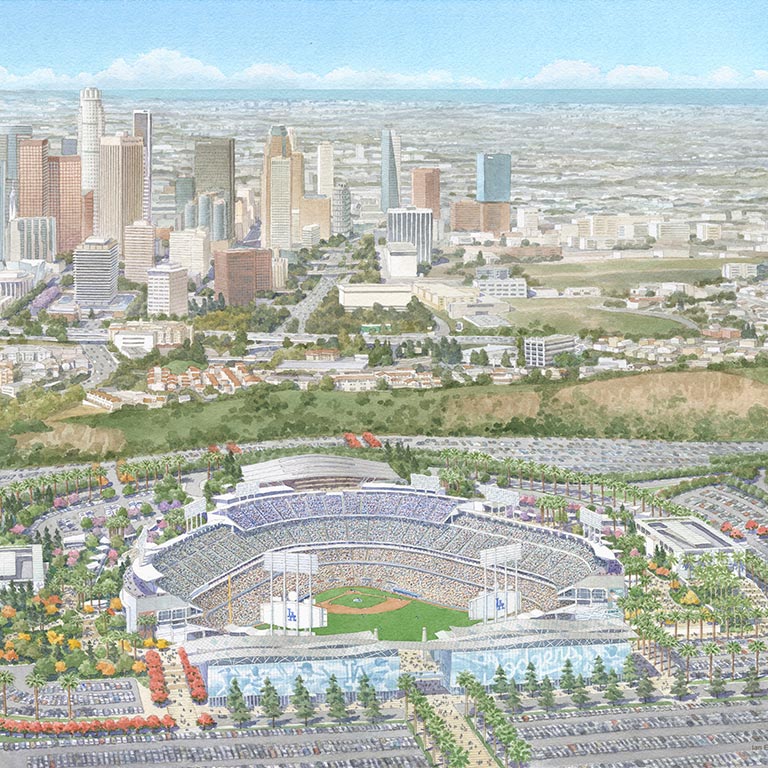
LA Dodgers Stadium Next 50
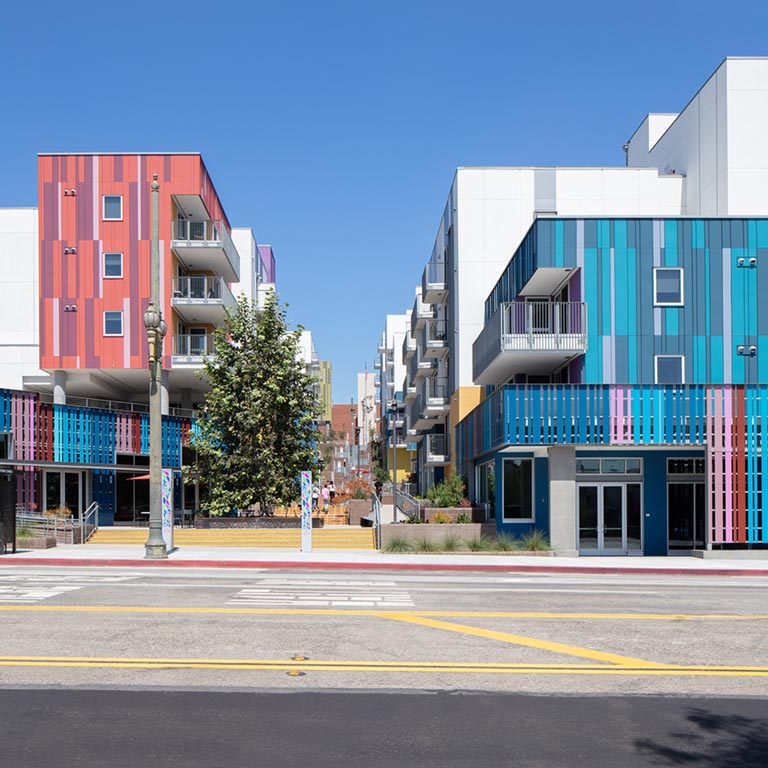
LA Plaza Village
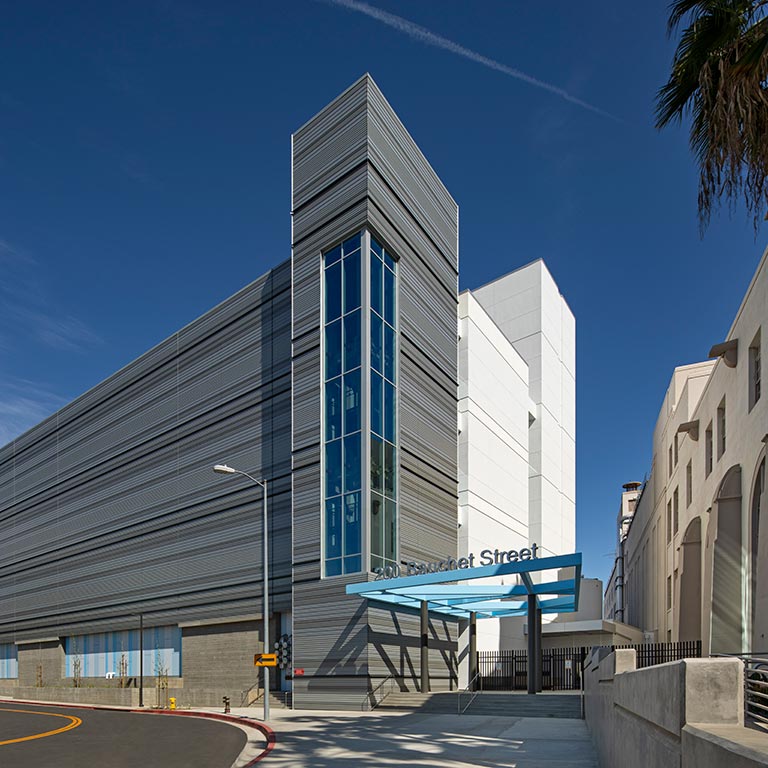
LA3 CoreSite Data Center
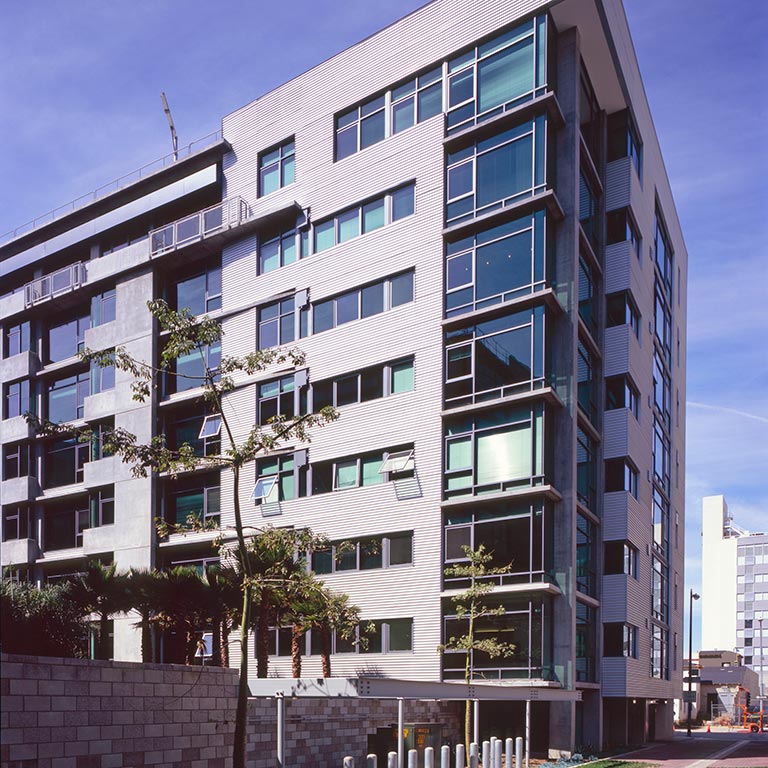
Metropolitan Lofts
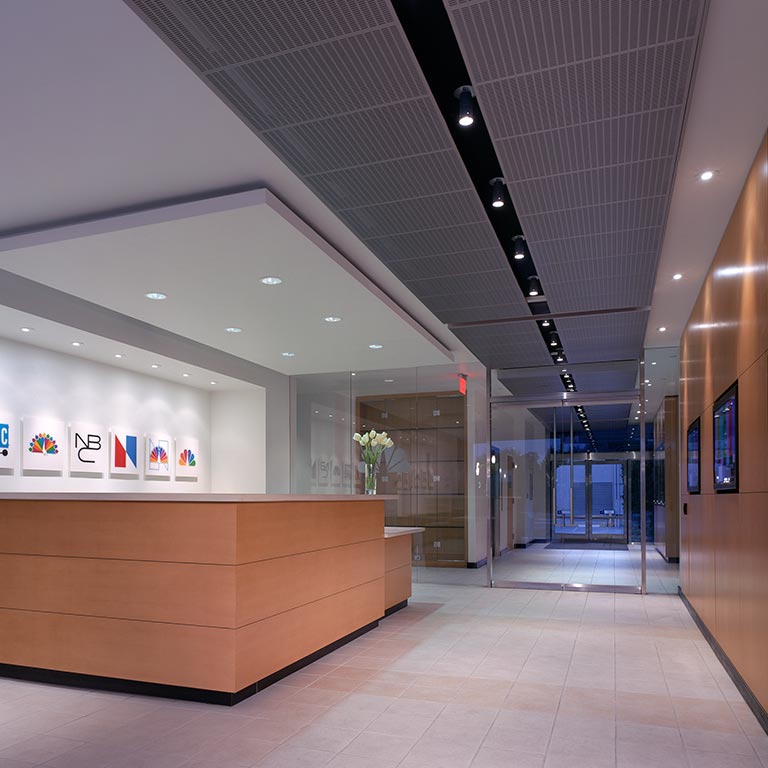
NBC VIP Lobby
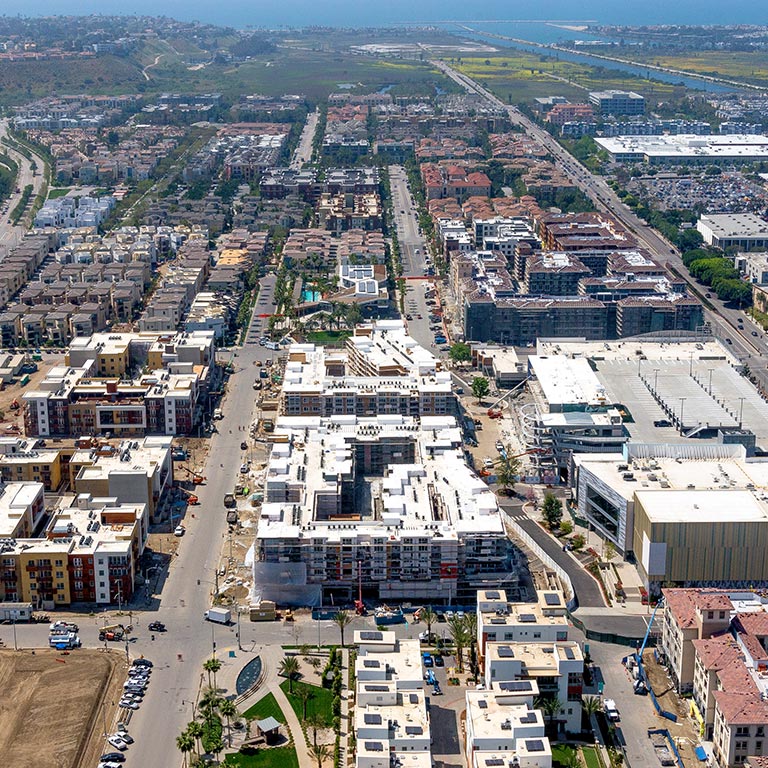
Playa Vista Phase II
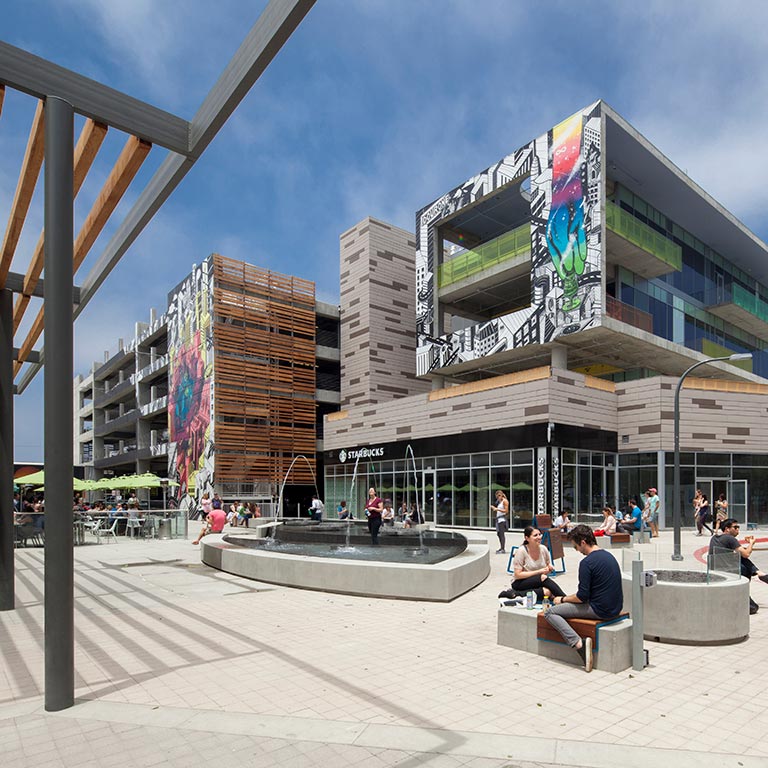
Runway At Playa Vista
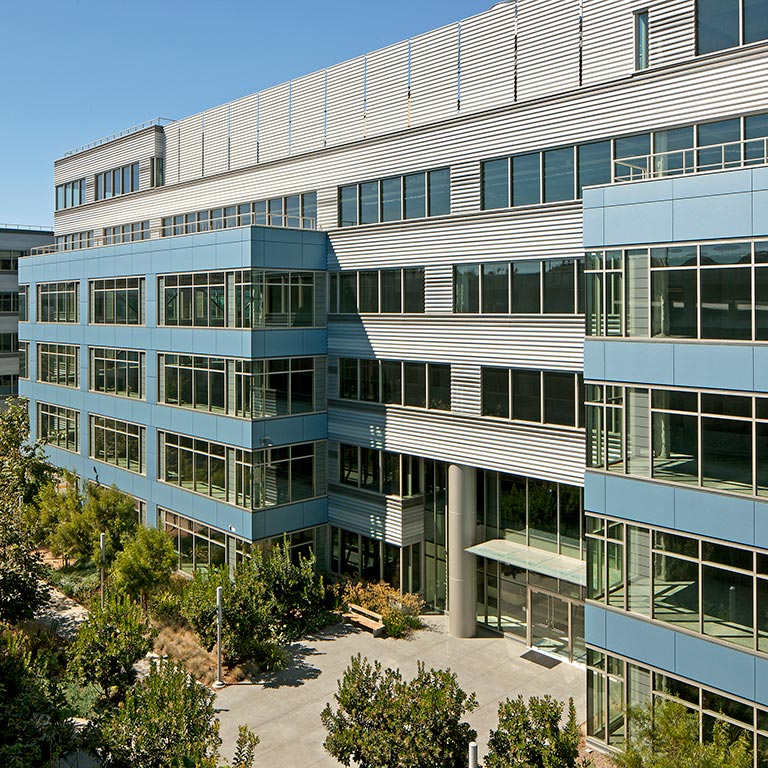
The Bluffs at Playa Vista
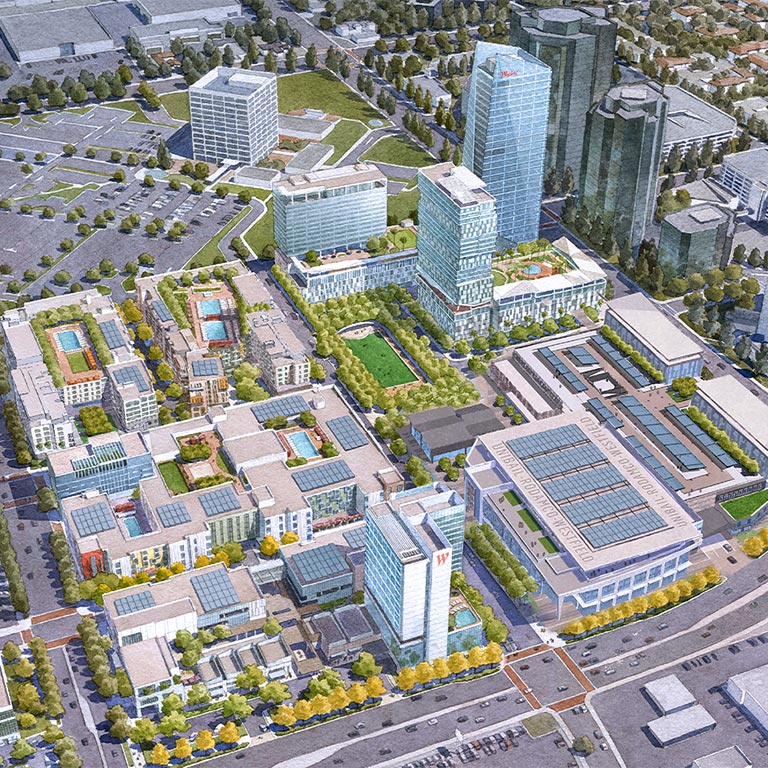
Westfield Promenade
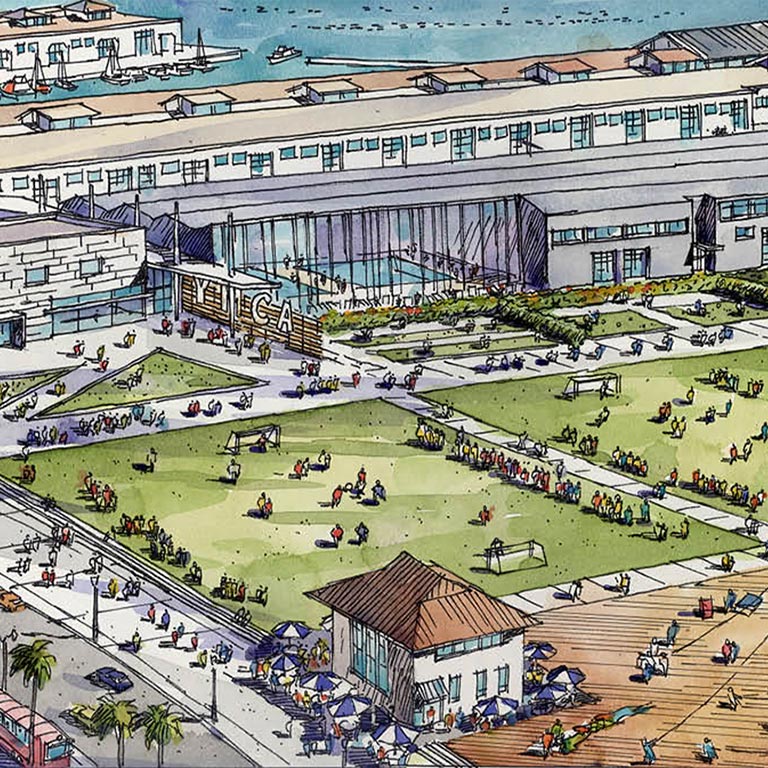
YMCA Piers
Unlock your Vision
Creative endeavors begin with great friendships. Discover how Johnson Fain can work with your group to translate an idea into an award-winning, community engaging environment.
