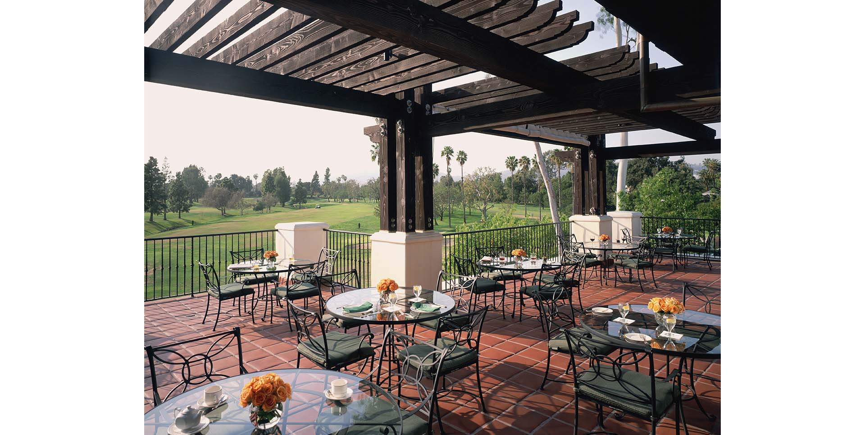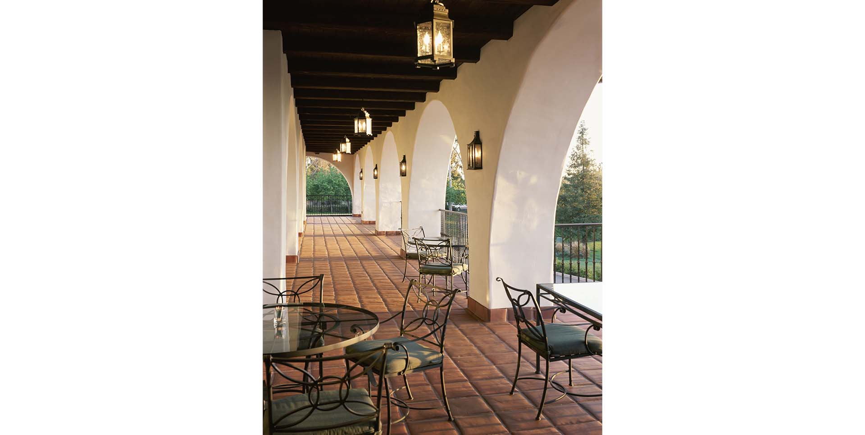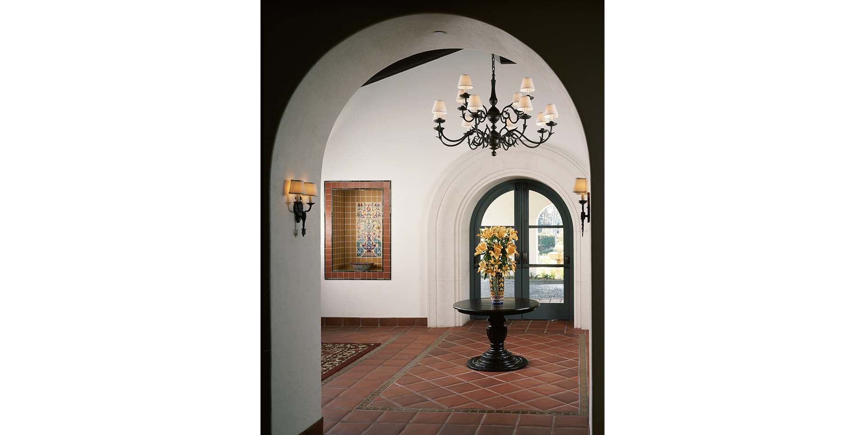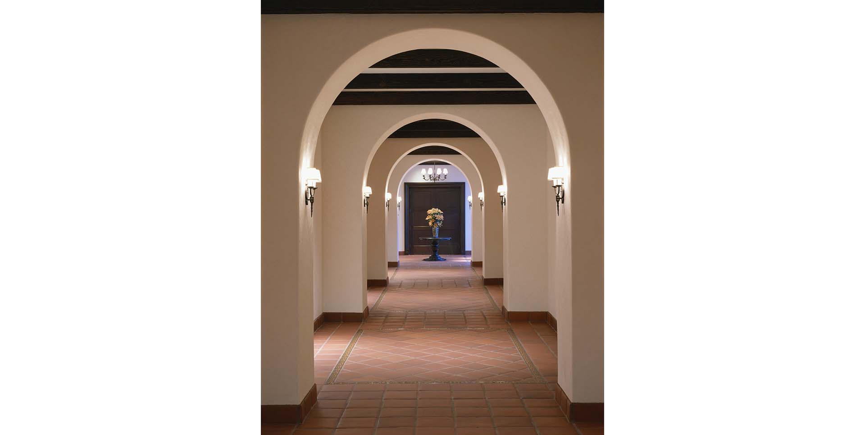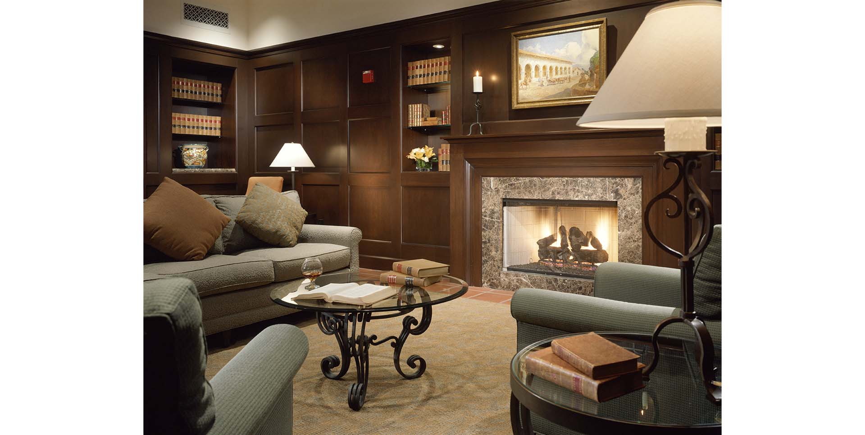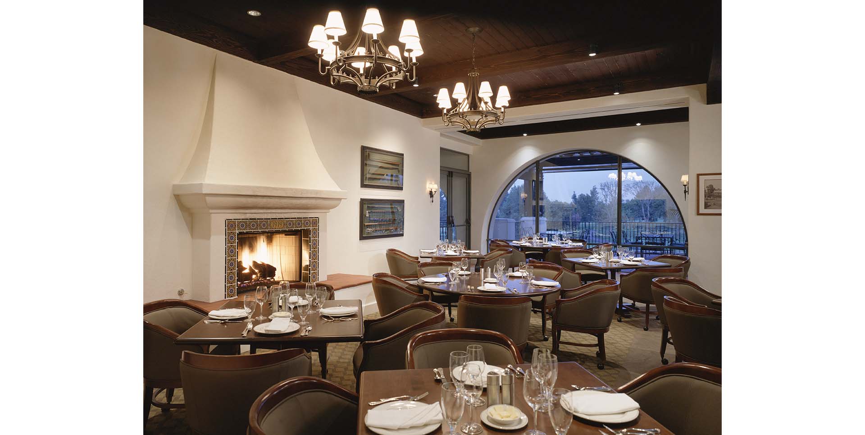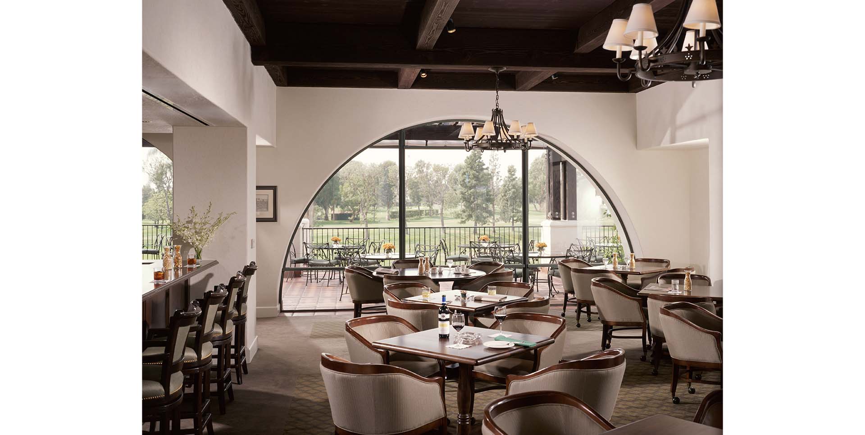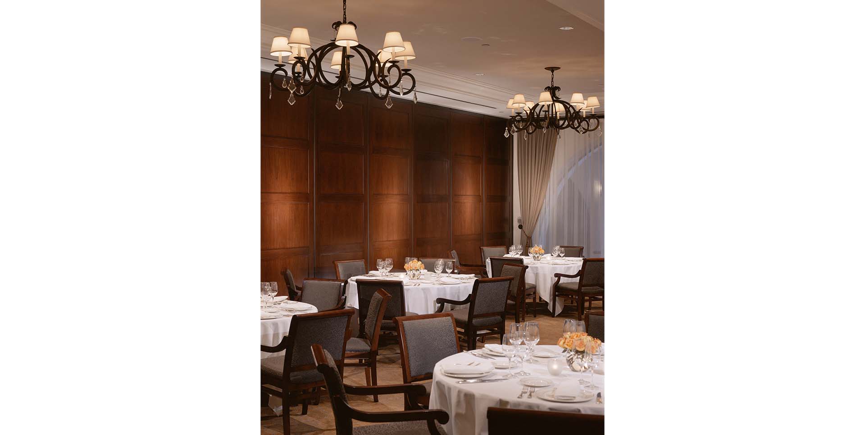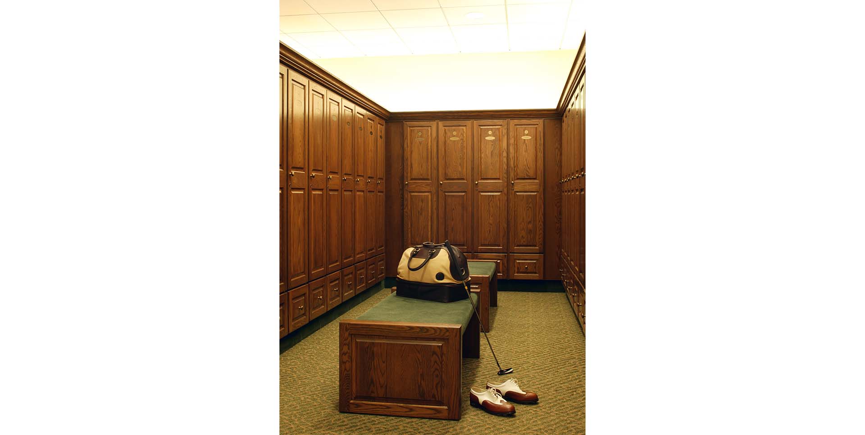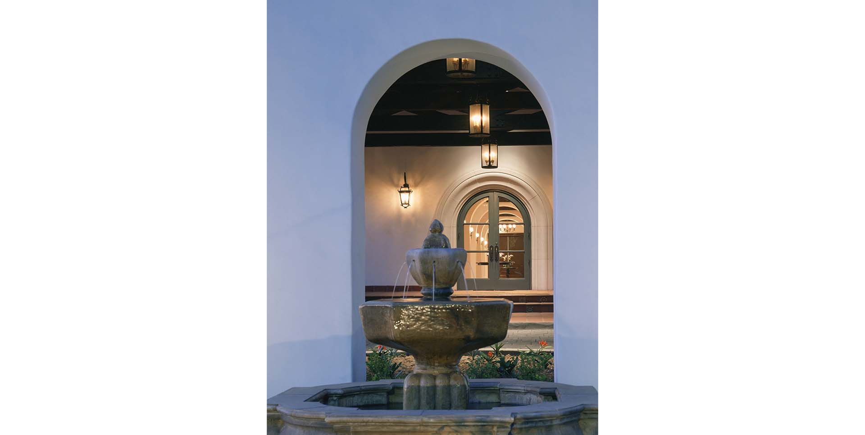Wilshire Country Club
Location: Los Angeles, California, USA
Client: Wilshire Country Club
Capturing the ambiance of its historic past, the renovation of the Wilshire Country Club was completed in 2003. The roof was rebuilt with broad, simple hips and crowned with clay tiles. Natural plaster walls, fully rounded arches, and iron railings define the clubhouse exterior. All elements evoke the character of the original 1920s clubhouse while simplifying and modernizing the building. The grounds around the building were designed to tie the clubhouse to the lush landscape of the historic golf course.
The lobby is defined by carved wooden doors, coffered ceilings, tile floors and plaster walls creating the spare classic rooms reminiscent of the original clubhouse. The living room, which features a fireplace and steel and glass doors opening onto the terrace, can be used for private gatherings or as a pre-function space prior to formal events. A second dining room, adjacent to an enclosed courtyard with a hand-painted tile fountain, is available for private meetings and social gatherings. The generous new terrace and arched façade overlooking the fairways have created the opportunity for al fresco dining and outdoor social spaces.
Services
Interior Design
Program
- Renovation and new addition to existing 1920’s clubhouse
- New terrace for al fresco dining
Completion Date
2003
Similar Projects
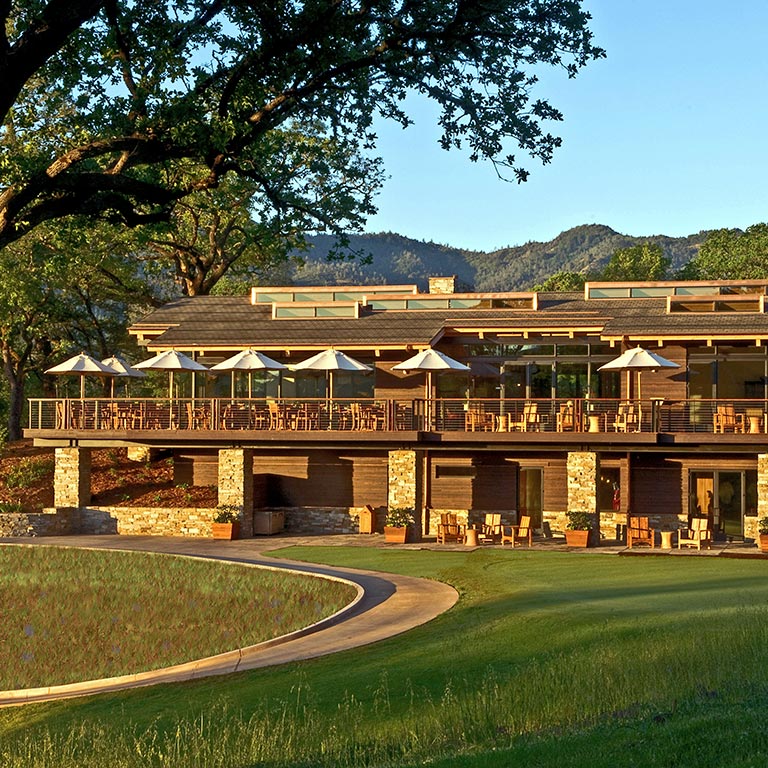
Aetna Golf Resort
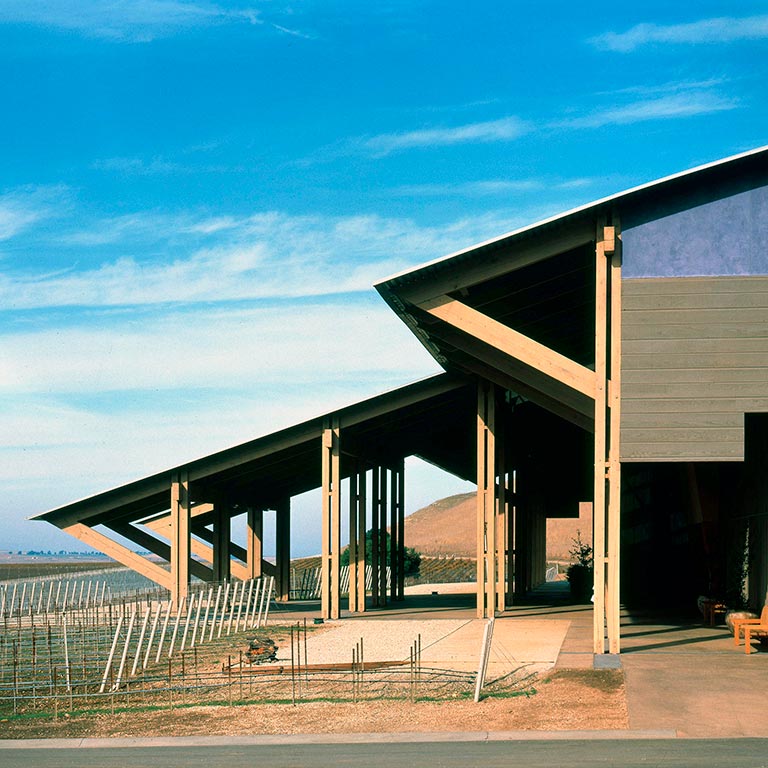
Byron Winery
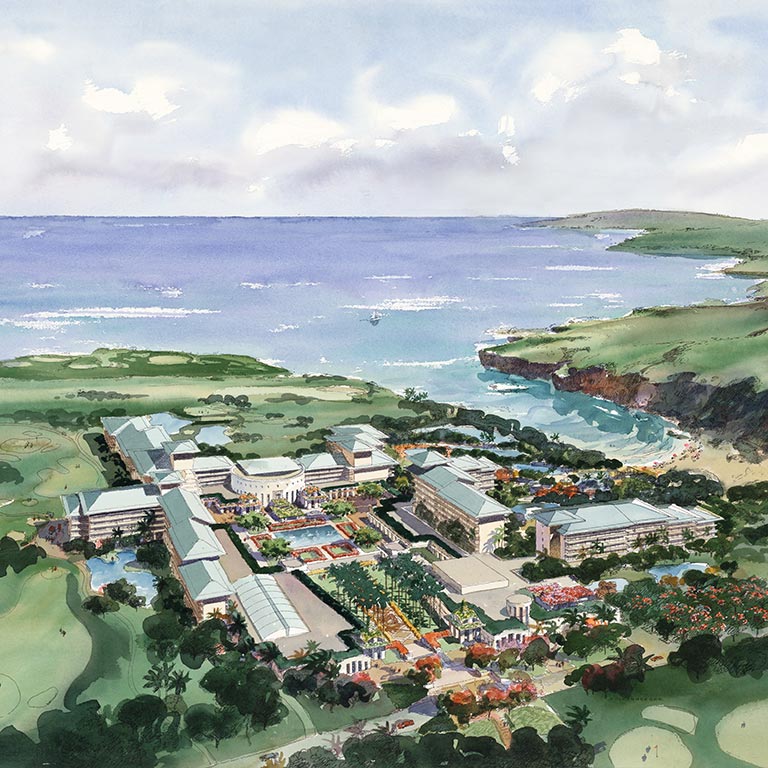
CNS Resort
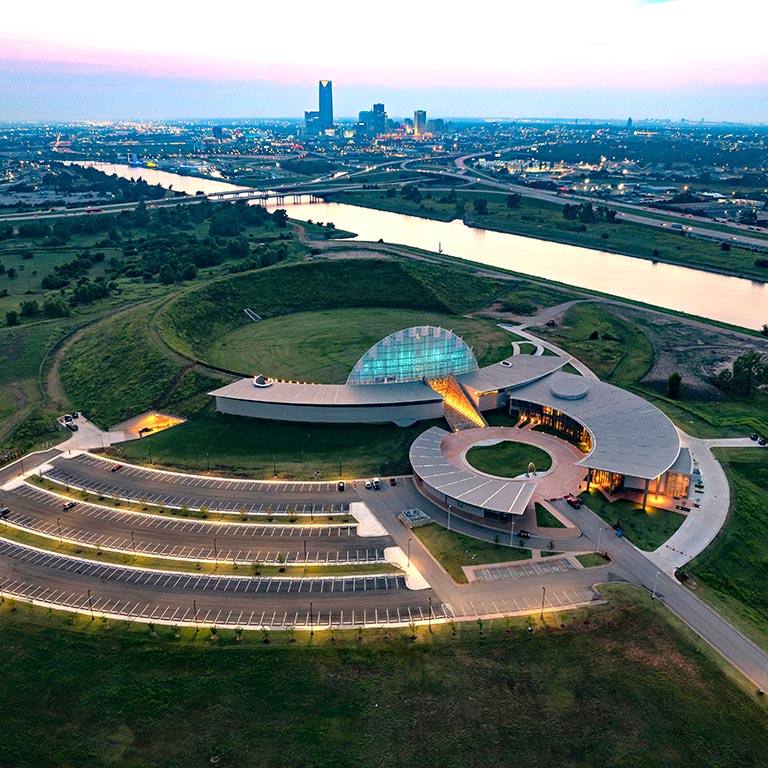
First Americans Museum
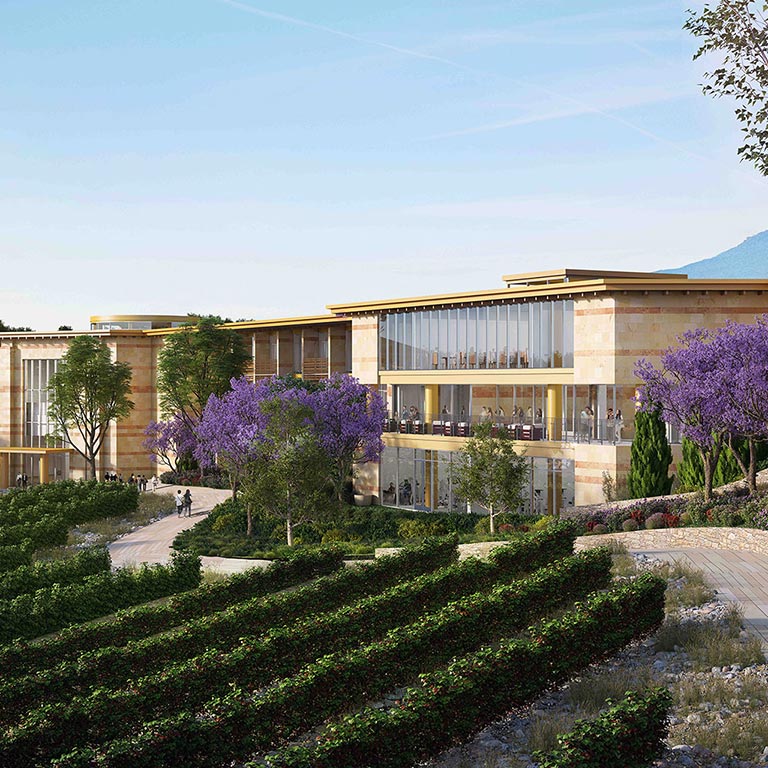
Great Wall Winery, Hotel and Visitor Center
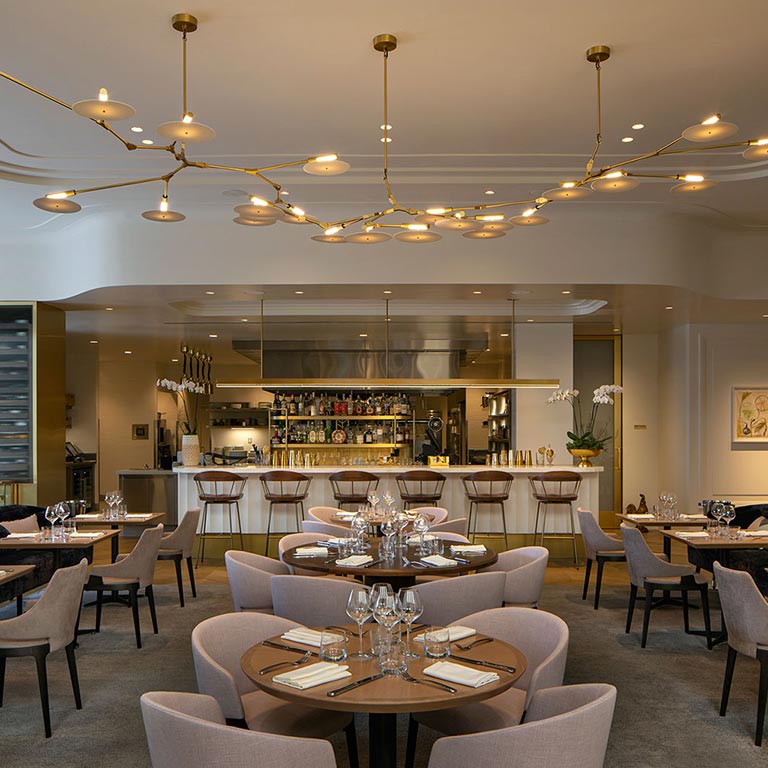
Knife Pleat
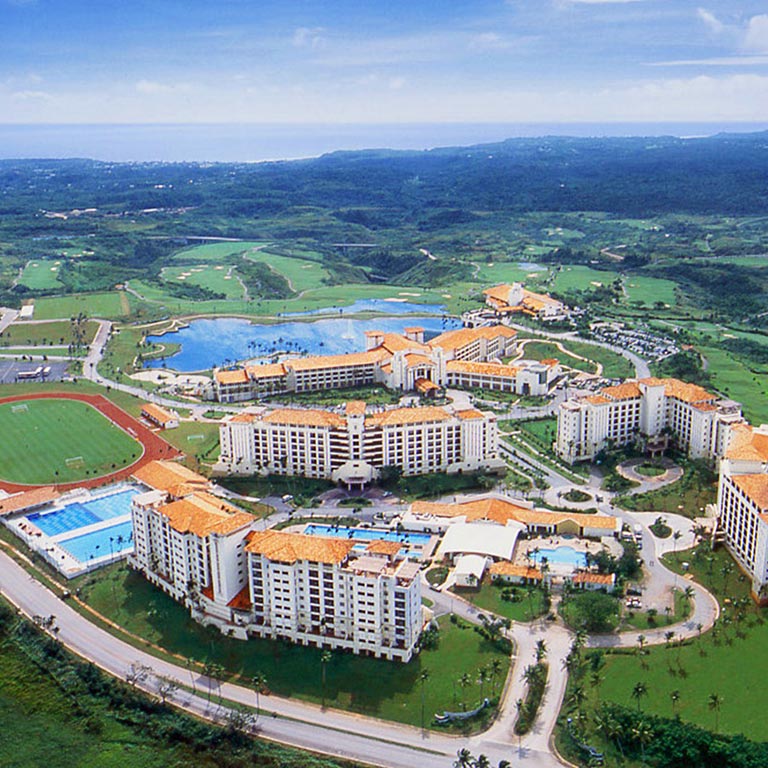
LeoPalace Resort
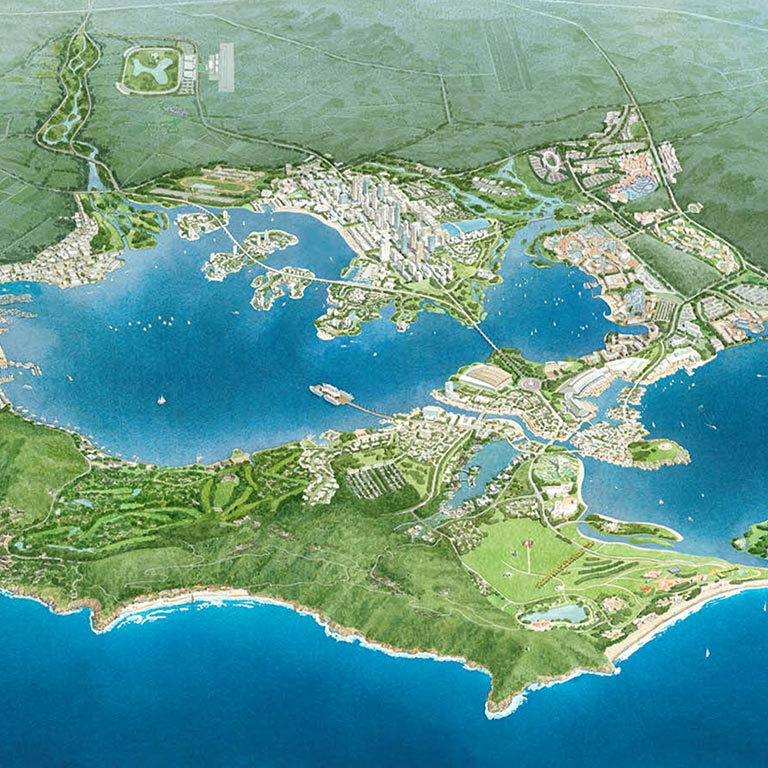
LingShui Resort
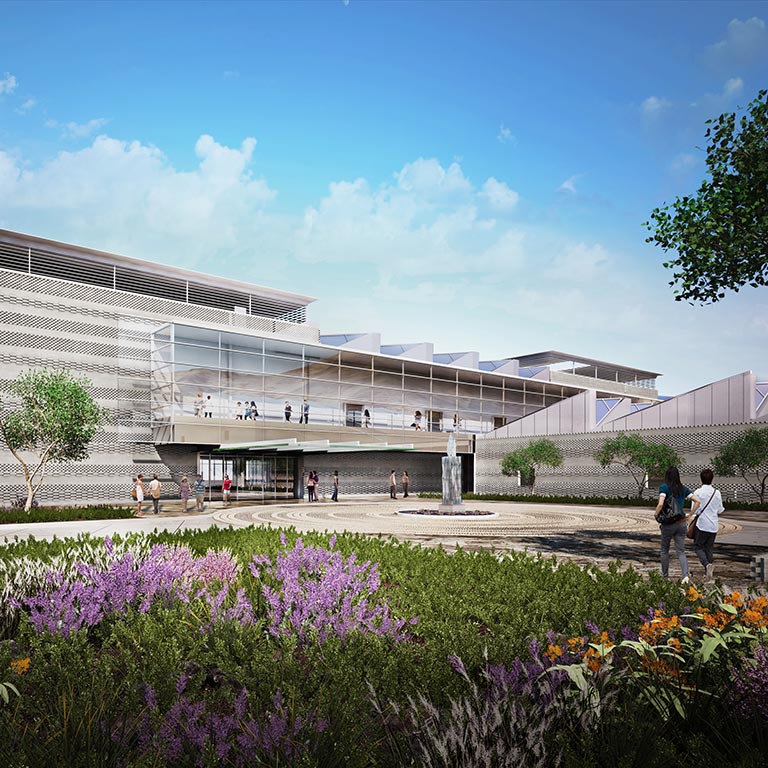
Ningxia Winery
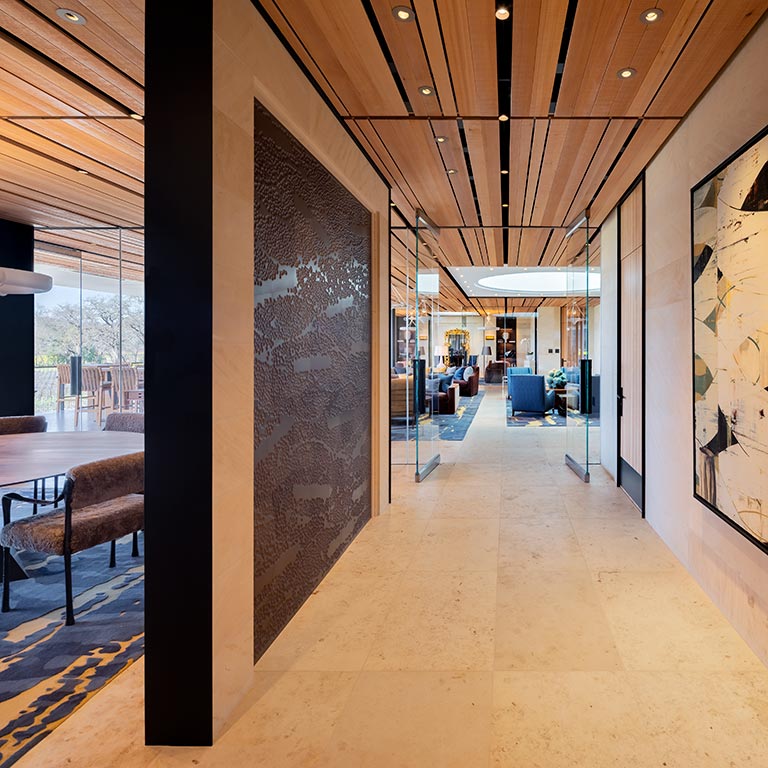
Opus One Winery
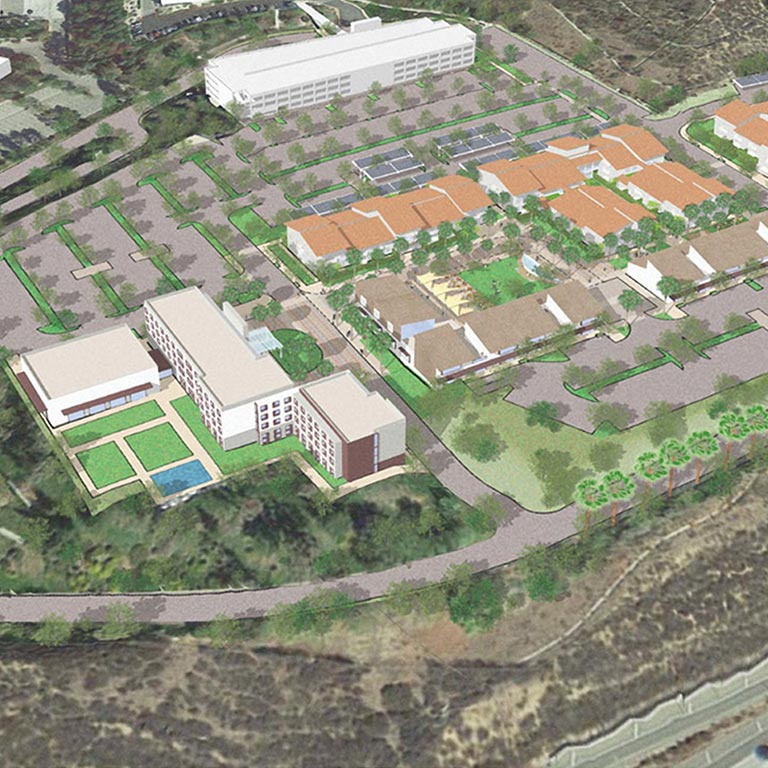
Simi Valley Master Plan
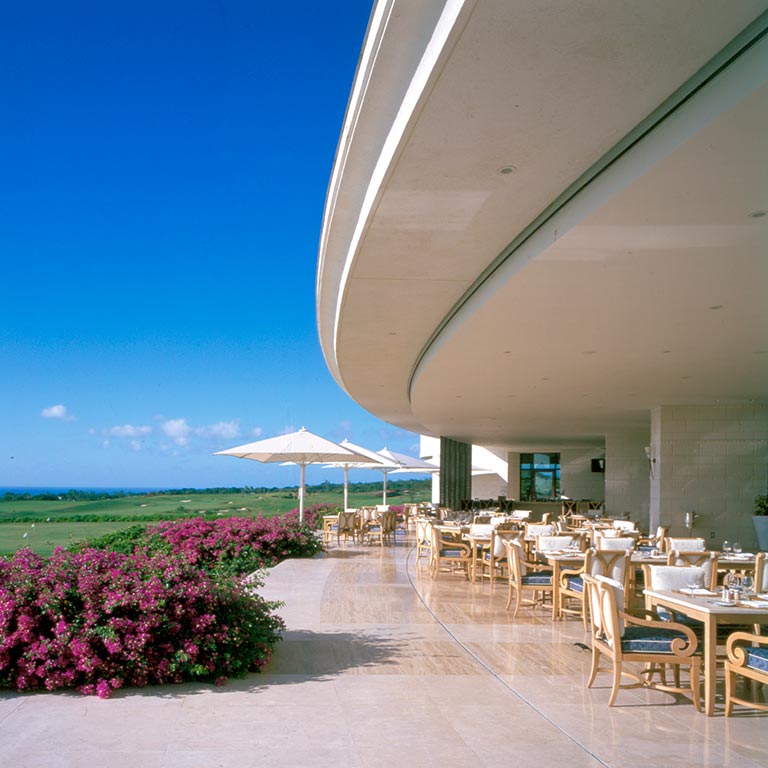
The Country Club at Sandy Lane
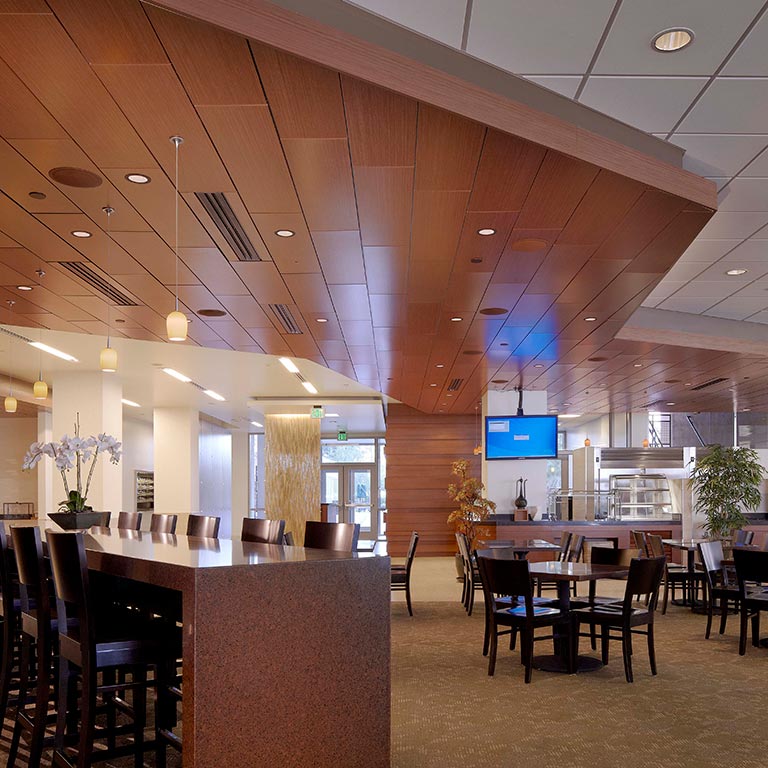
University of California, Los Angeles Rieber Dining Hall
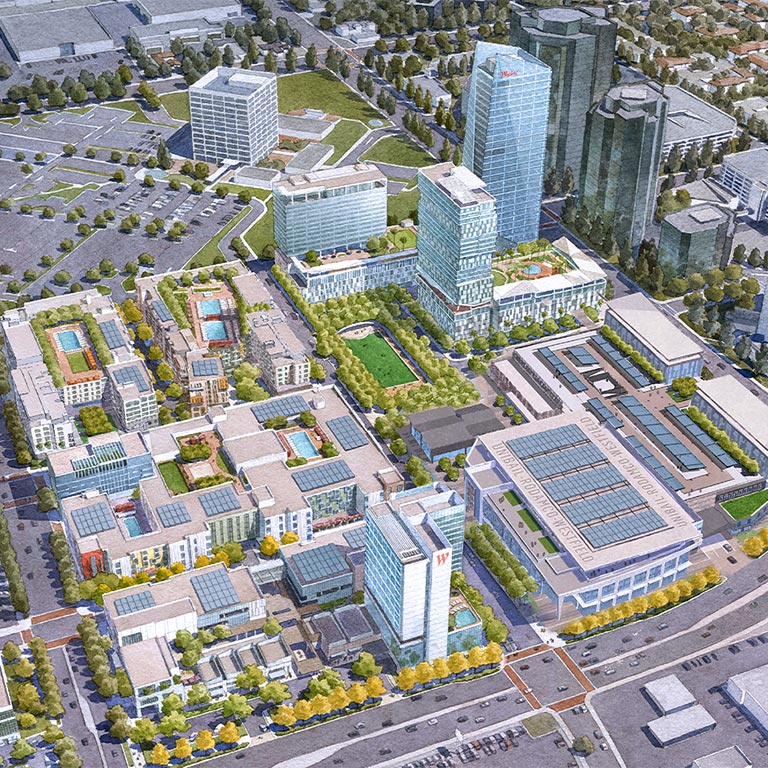
Westfield Promenade
Unlock your Vision
Creative endeavors begin with great friendships. Discover how Johnson Fain can work with your group to translate an idea into an award-winning, community engaging environment.
