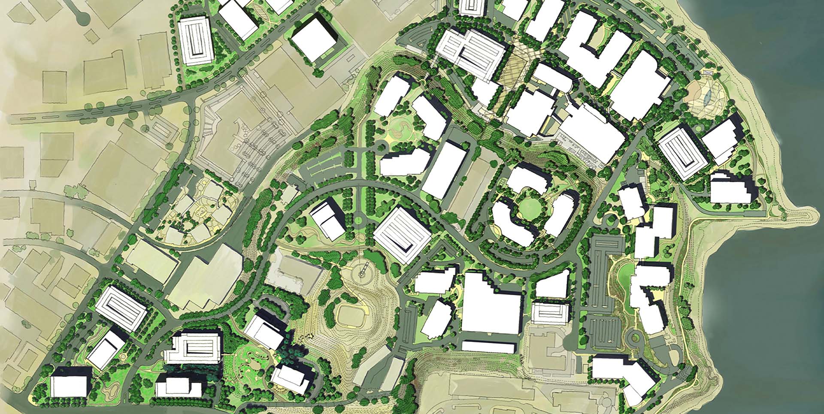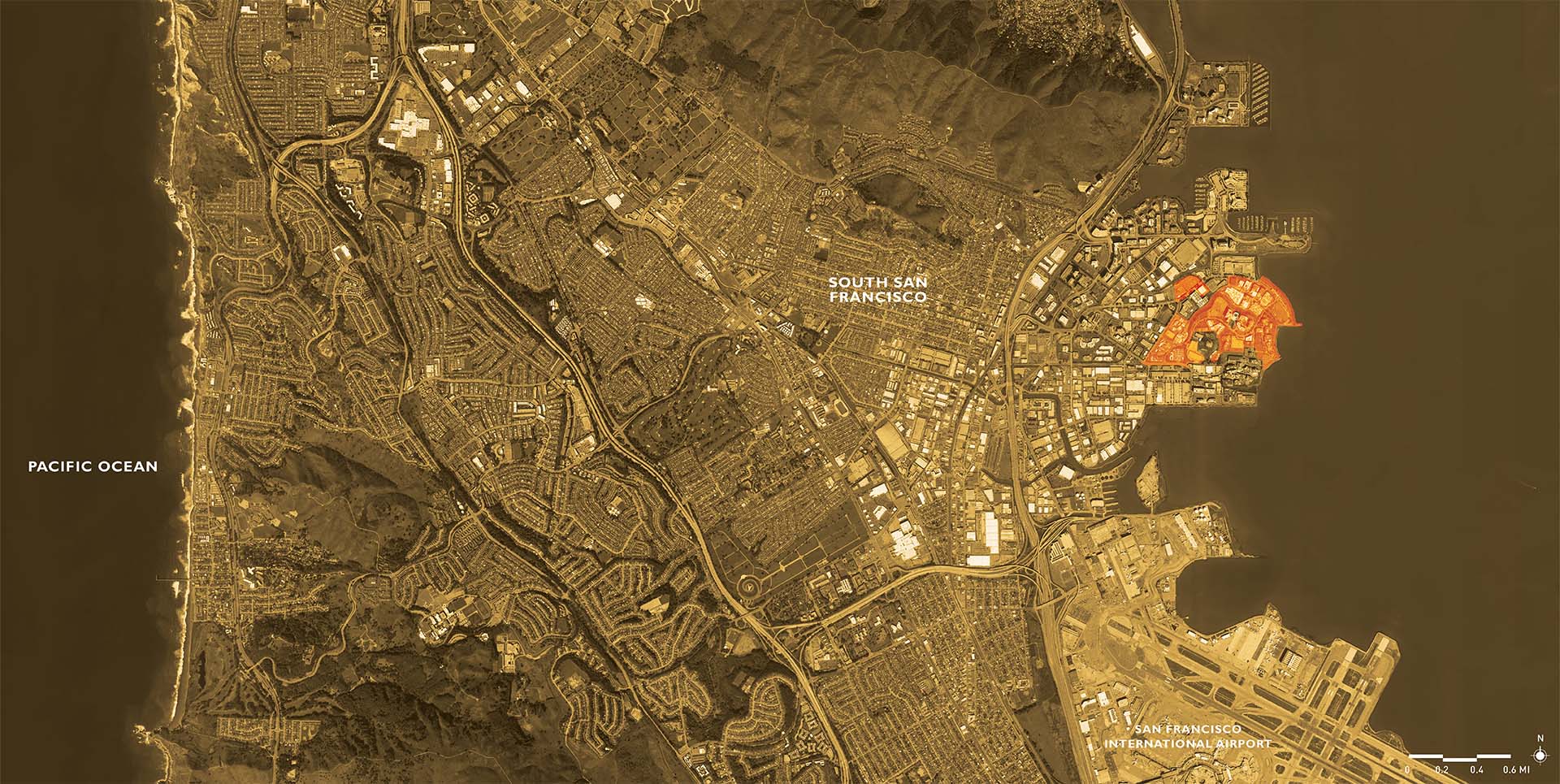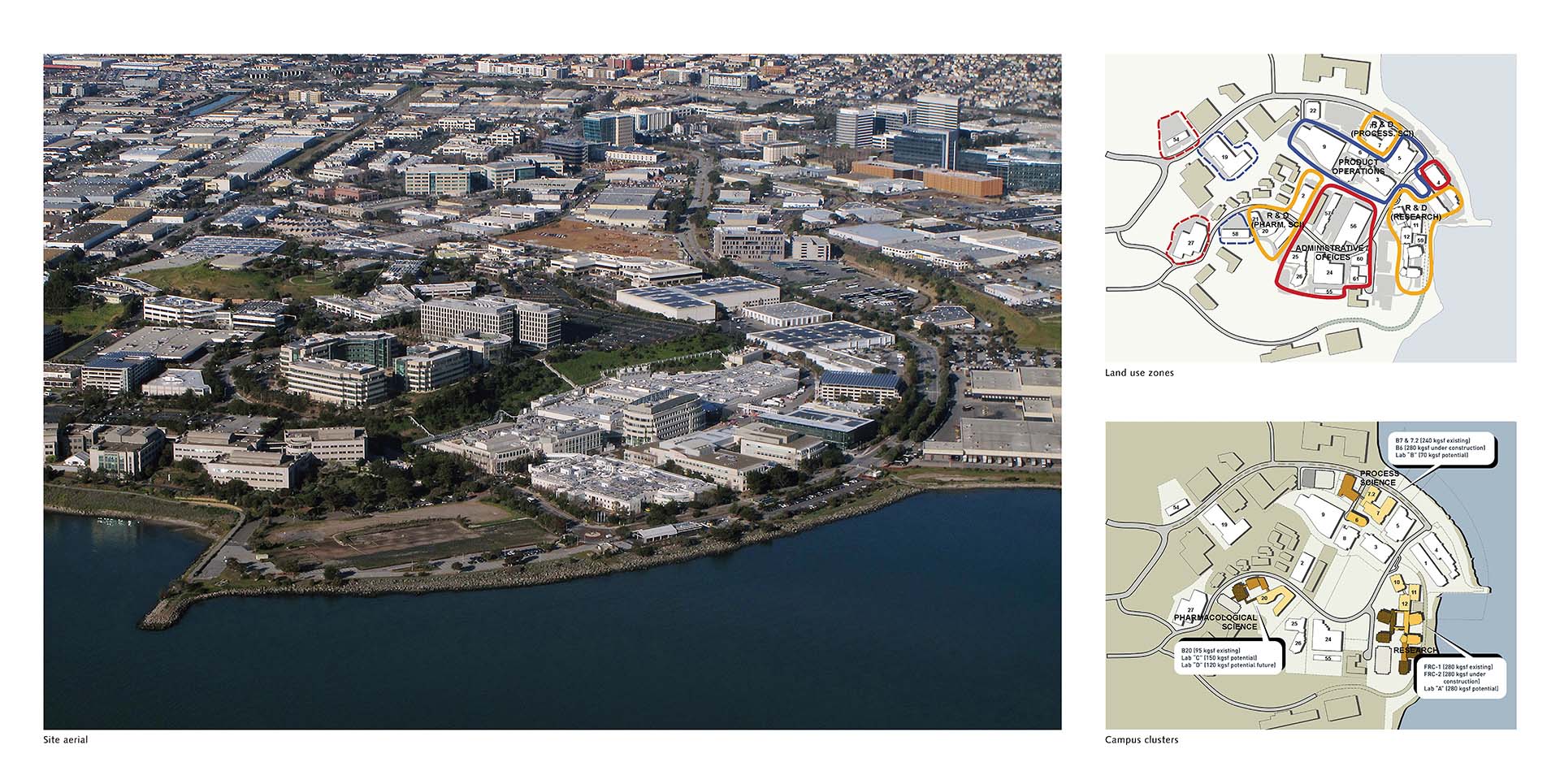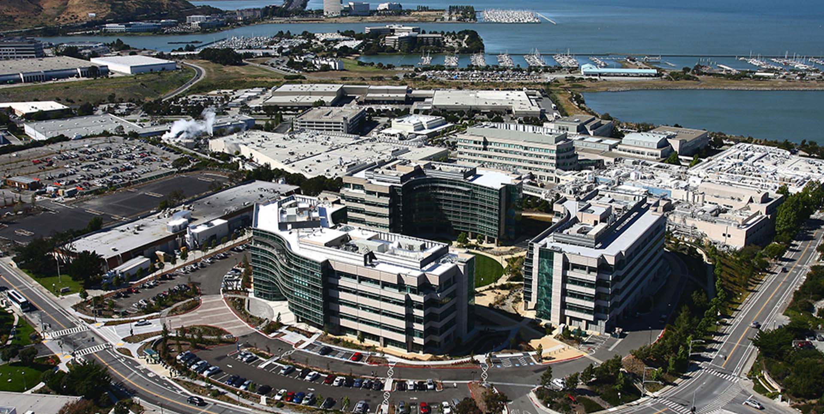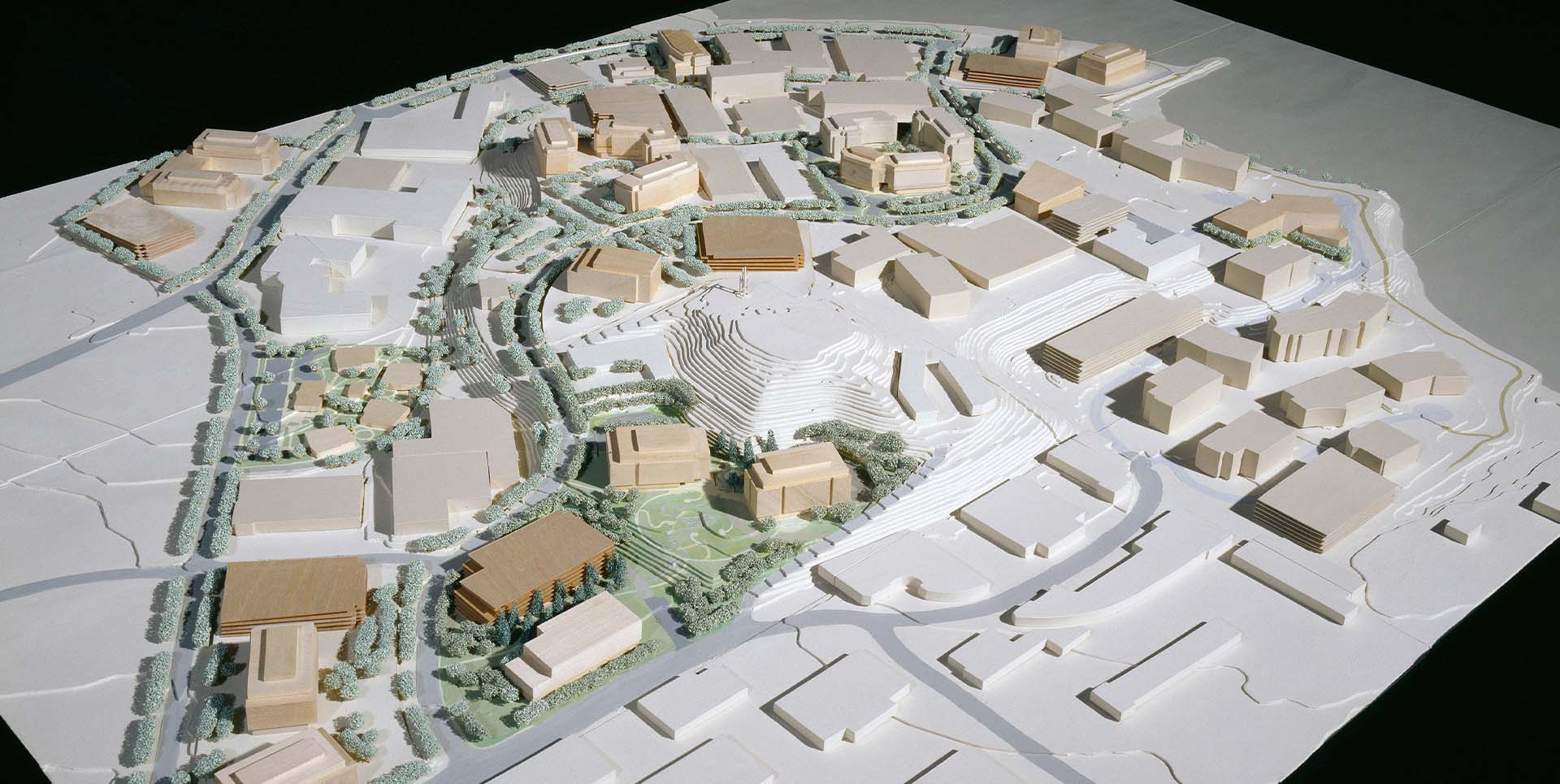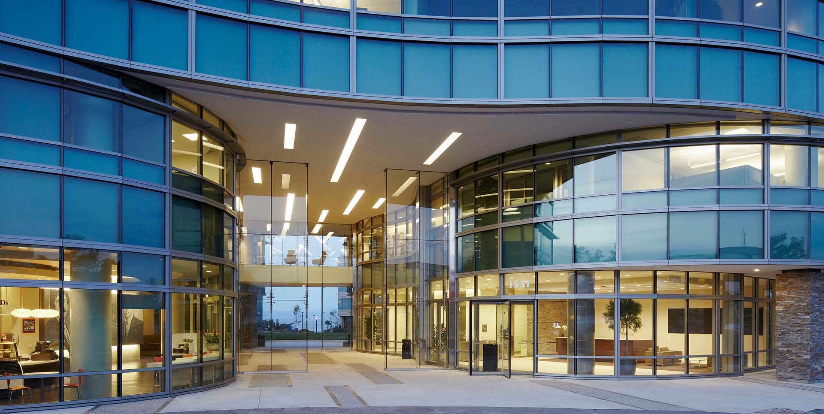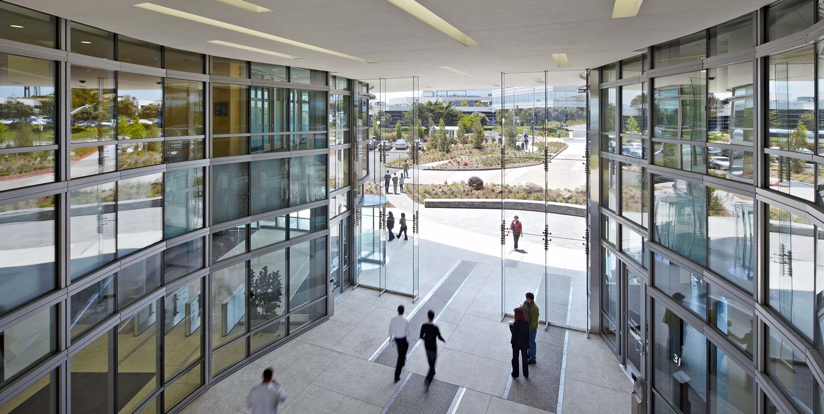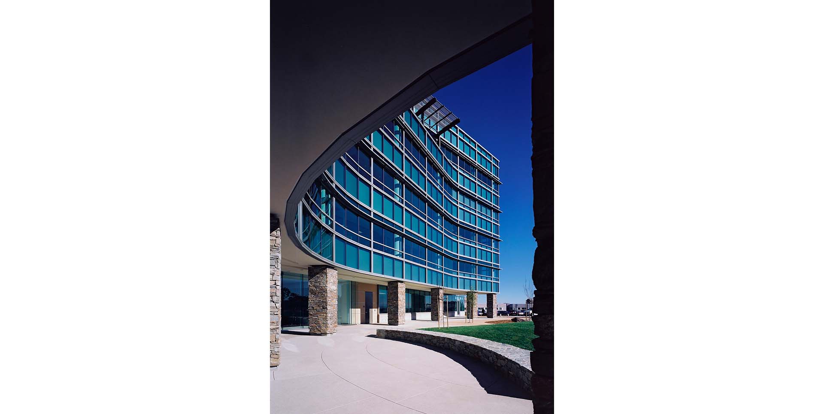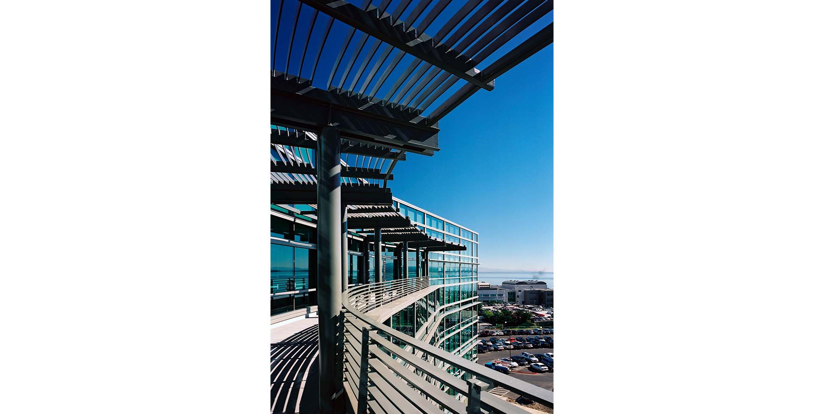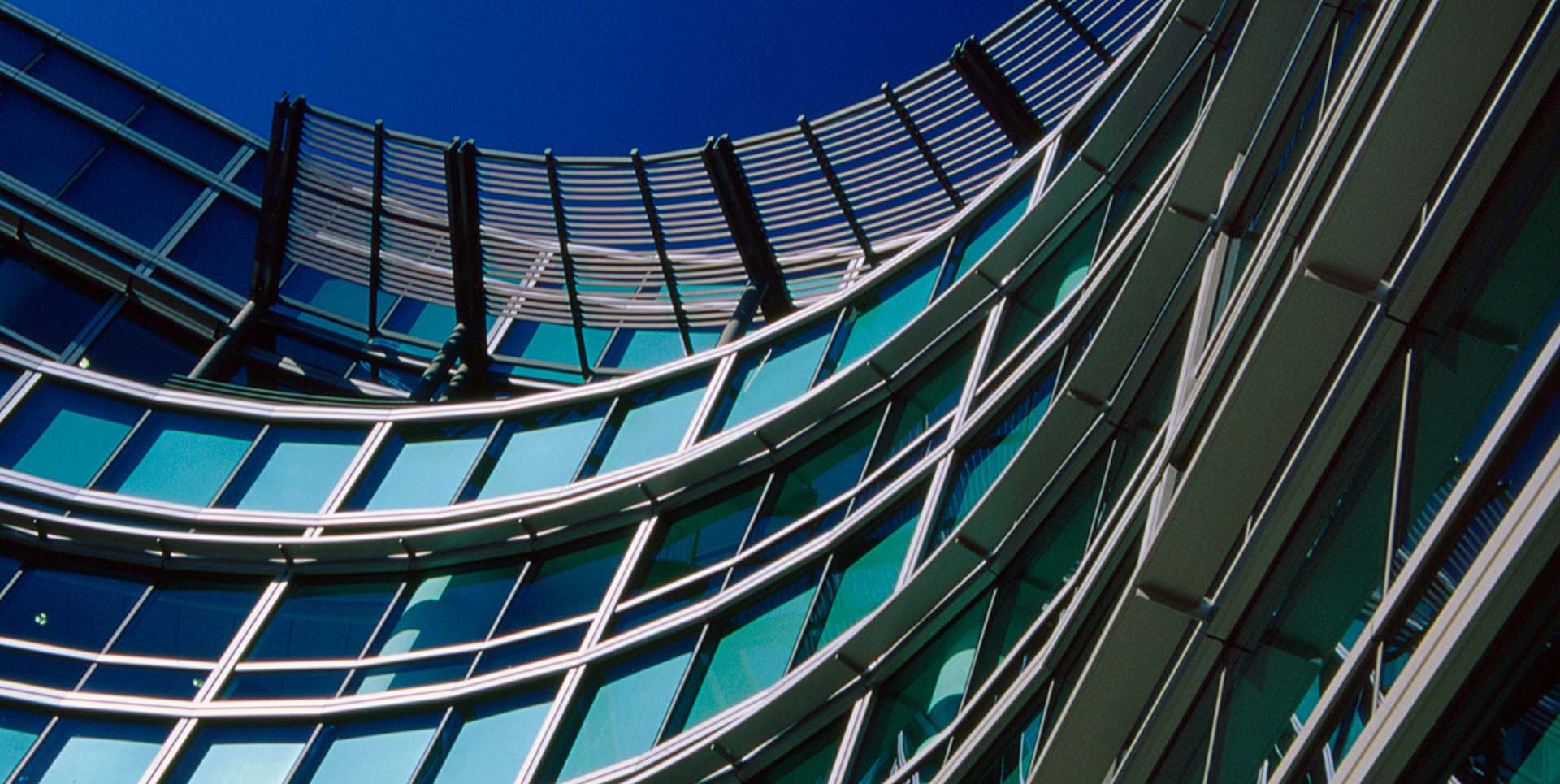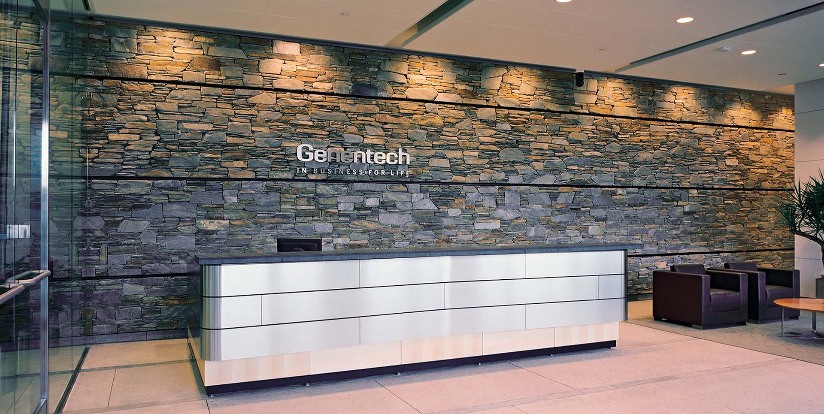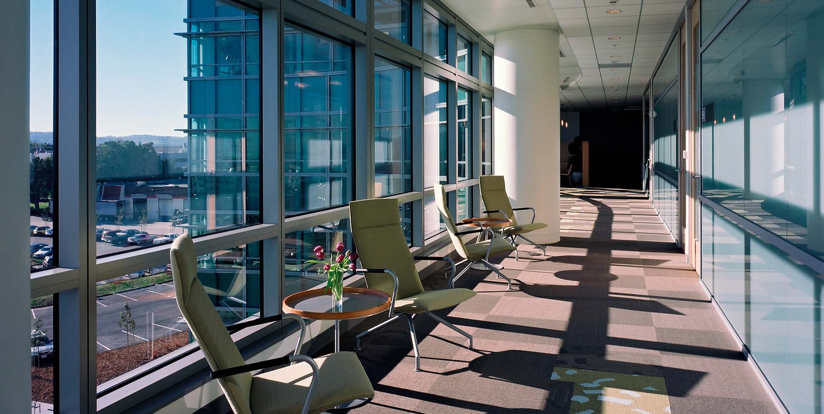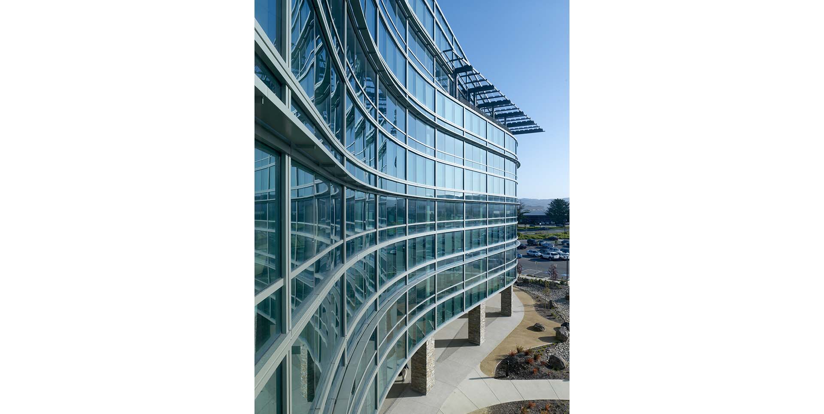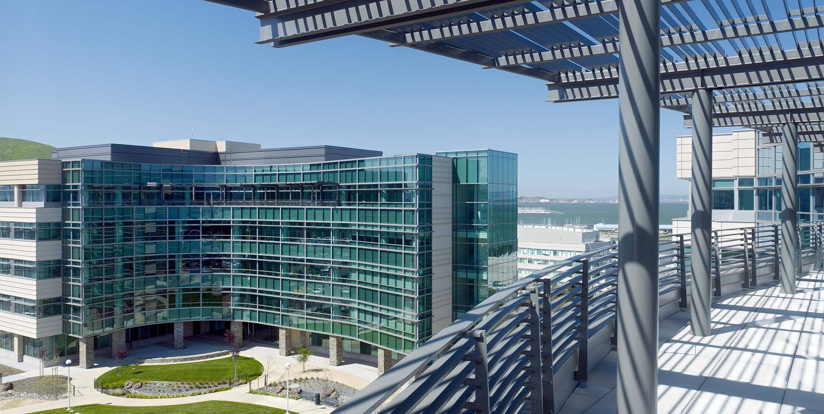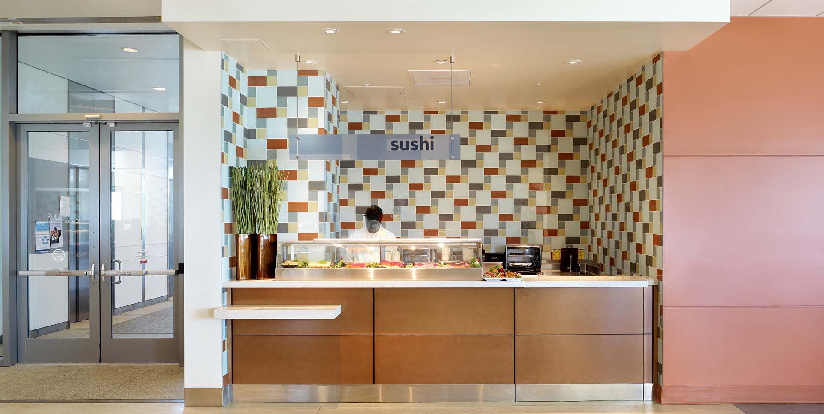Genentech
Location: South San Francisco, California, USA
Client: Genentech, Inc.
At Genentech’s headquarters, the world’s first publicly traded biotechnology company, the site presented a set of challenges, as the campus sits on a cold and windy peninsula on San Francisco Bay, constraining the use of outdoor space. Also, it is made up of a patchwork of intermittently acquired parcels that are in proximity but often not contiguous; businesses owned by others are interspersed among the Genentech owned parcels such that an internally organized and well-integrated campus structure is not possible. A more nodal plan was called for, one where building clusters can protect smaller, human-scaled courtyards from climatic elements.
Considering land assemblage, topography, views, adjacent uses, and operational structure, the master plan locates a central administrative hub composed of three buildings (designed by the firm) at the geographic center of the campus. The ground level of these buildings is rich in amenities, including food service, meeting rooms for conferencing and exercise facilities. The central landscaped courtyard is well protected from winds off the Bay, while taking advantage of Bay views. The hub is connected to a series of satellite enclaves organized along an existing encircling public road. While the hub is the center of activity for all Genentech employees, each satellite enclave has modest amenities and services. Each enclave is organized around a primary open space, linked to the greater campus by pathways, enhanced sidewalks and landscape, and a rapid shuttle system. The distributed placement of employee services and amenities work together to promote company culture and connectivity.
Services
Bio-Tech Campus Planning & Urban Design
Program
Research laboratories, administrative offices, amenities, and open space
Site Area
98 acres
Completion Date
2003-2012
Similar Projects
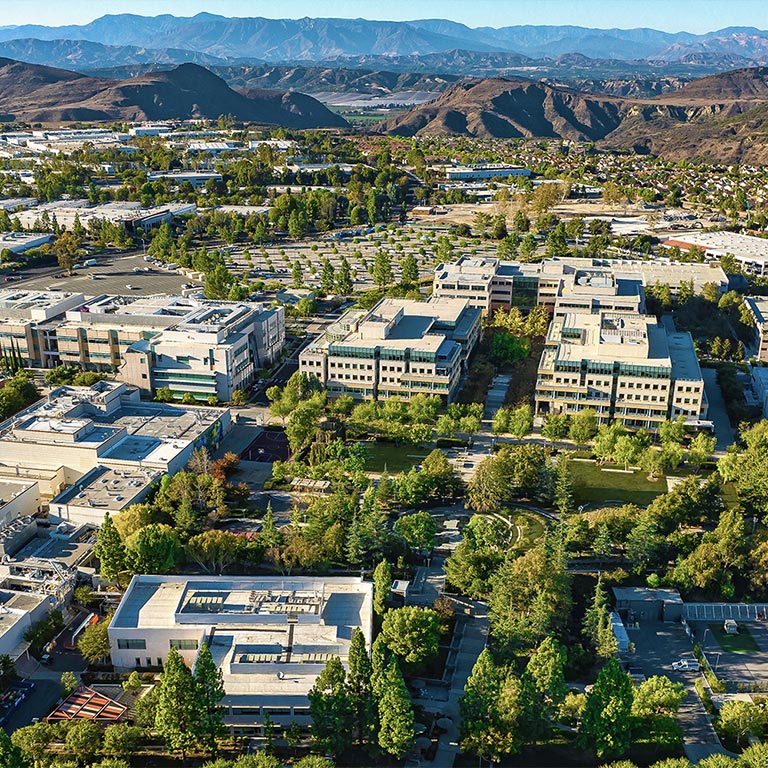
Amgen
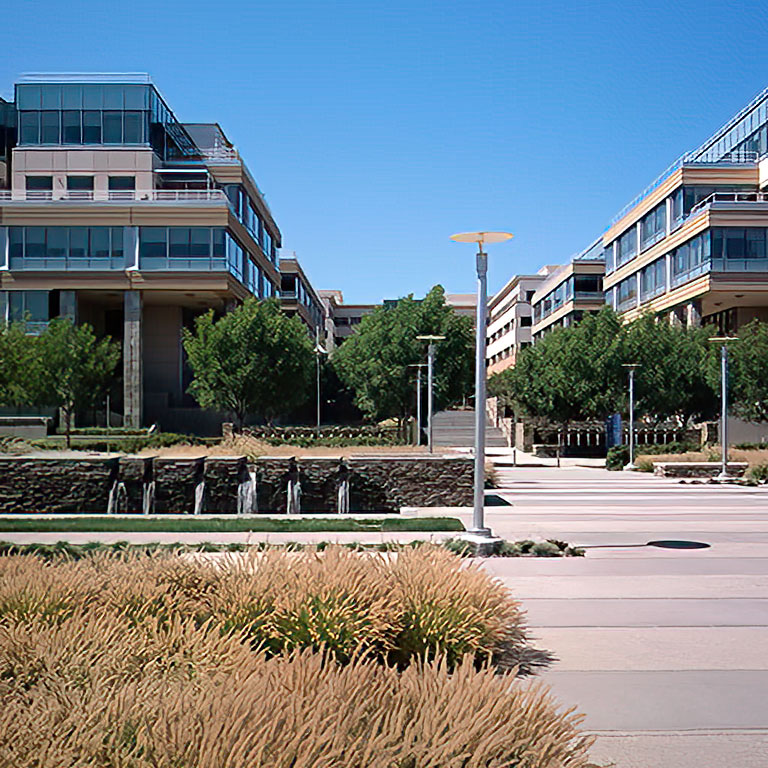
Amgen
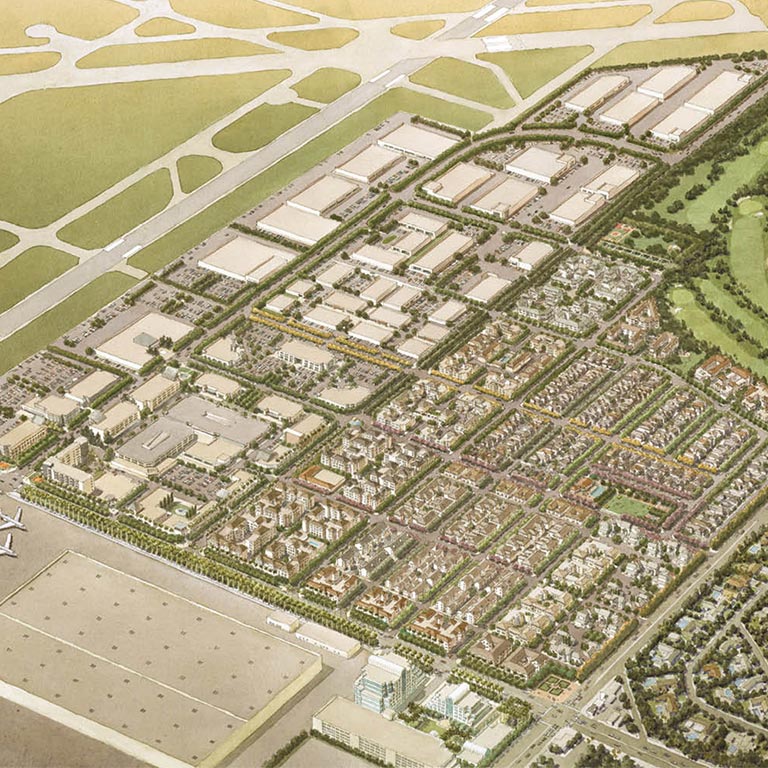
Boeing Douglas Park
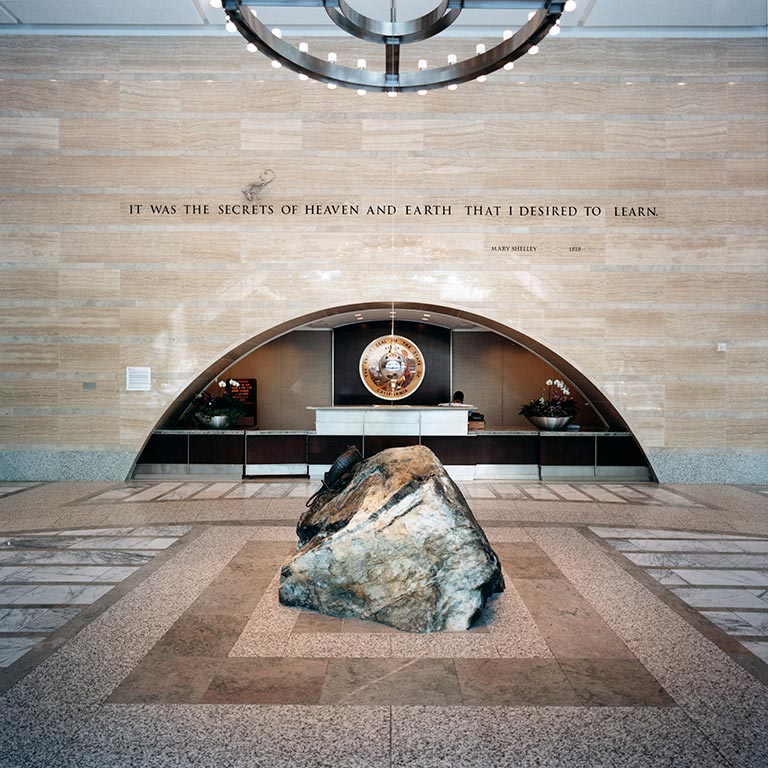
Capitol Area East End Complex
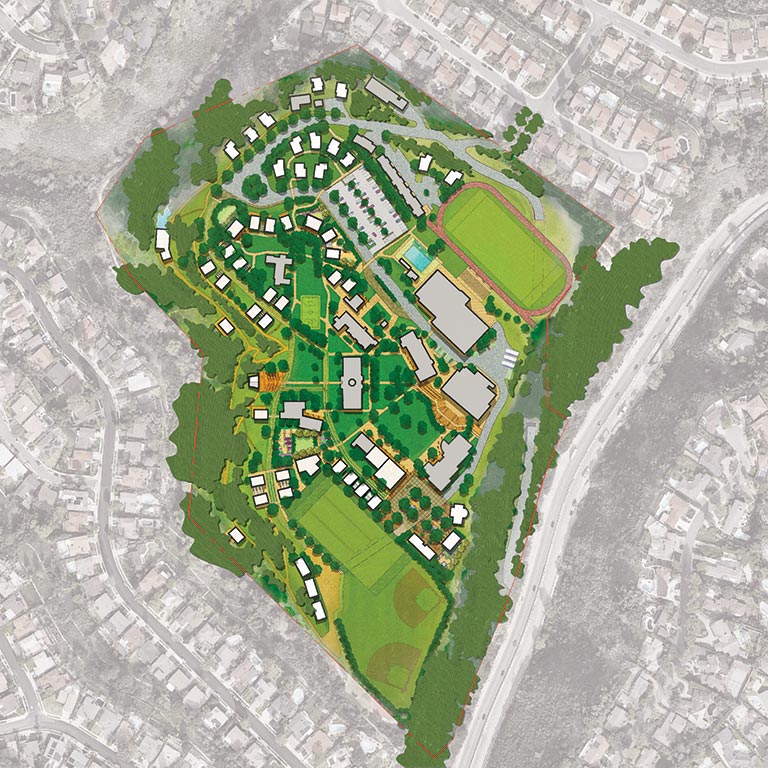
Chadwick School
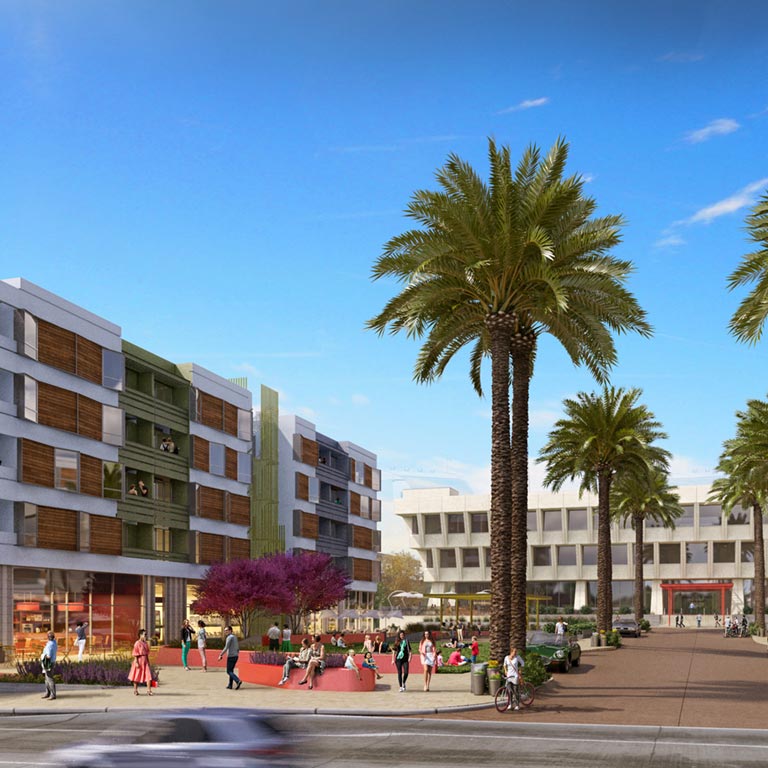
Citrus Commons
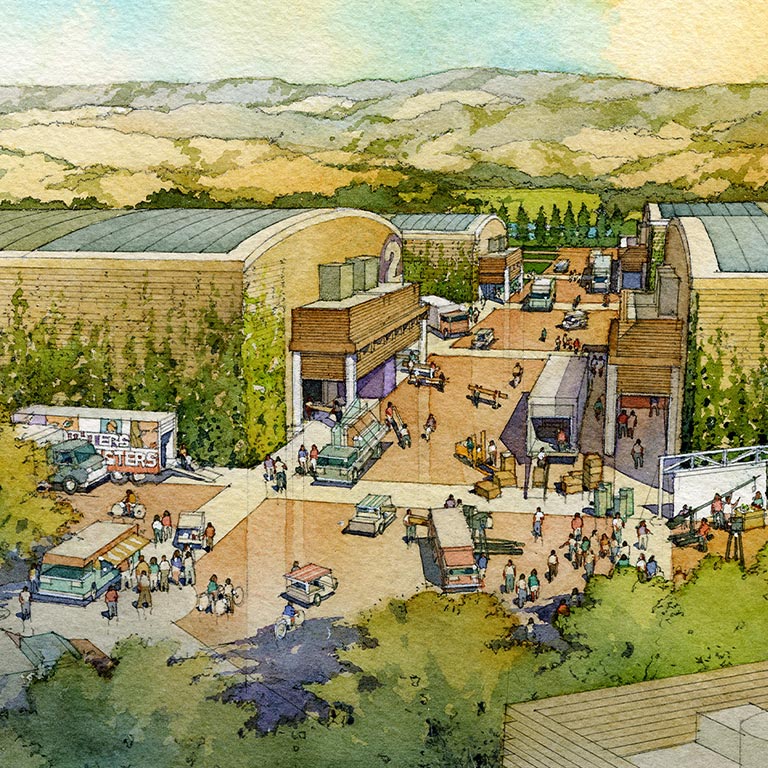
Disney ABC Studios
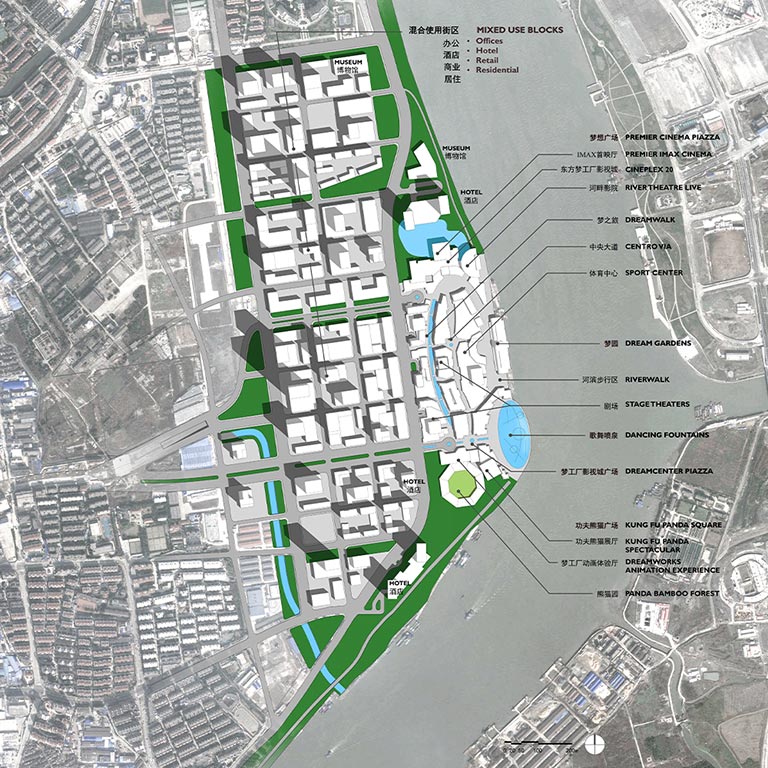
DreamWorks DreamCenter
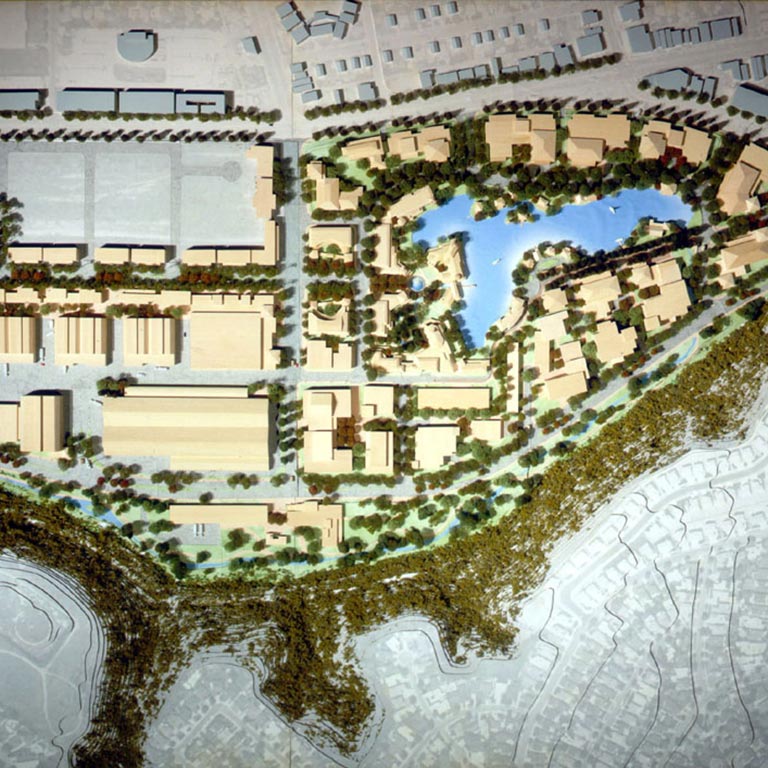
DreamWorks SKG Studio
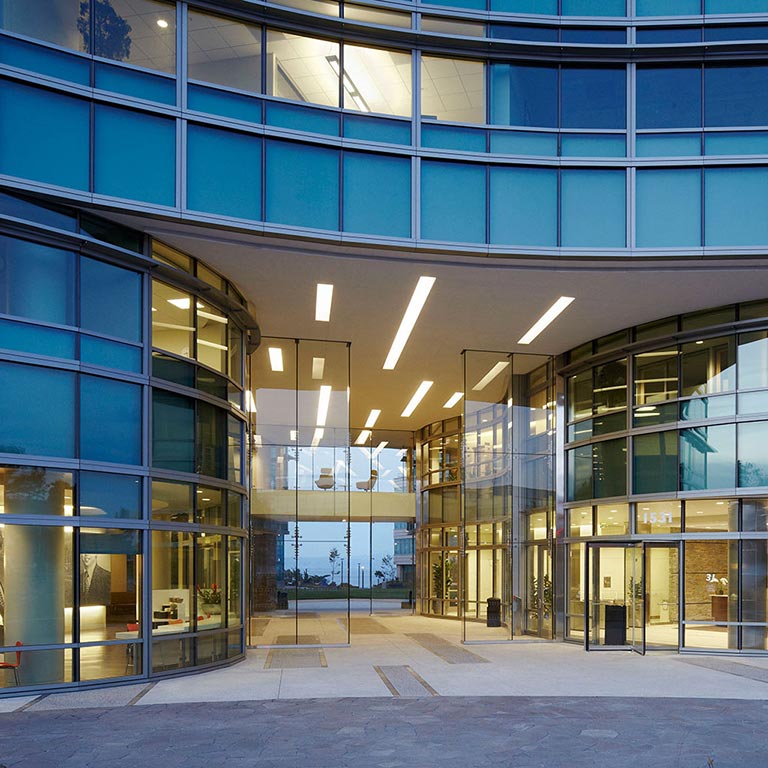
Genentech
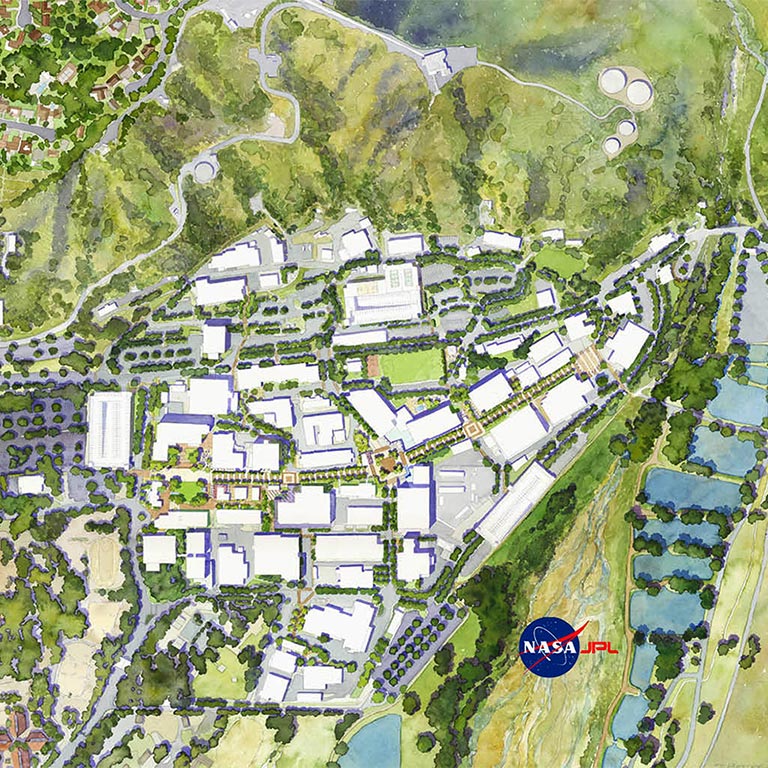
Jet Propulsion Laboratory (JPL)
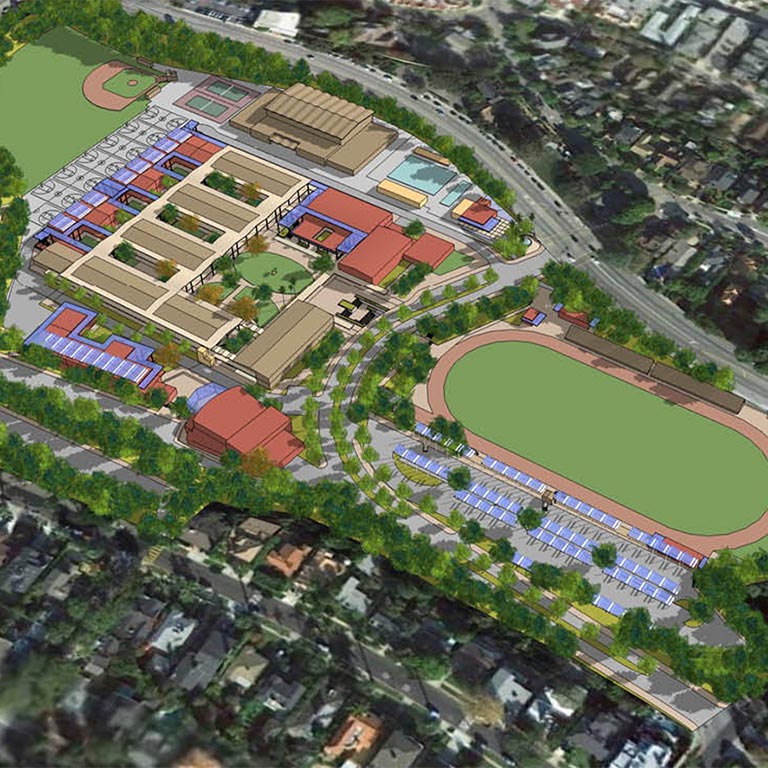
Los Angeles Unified School District Campuses
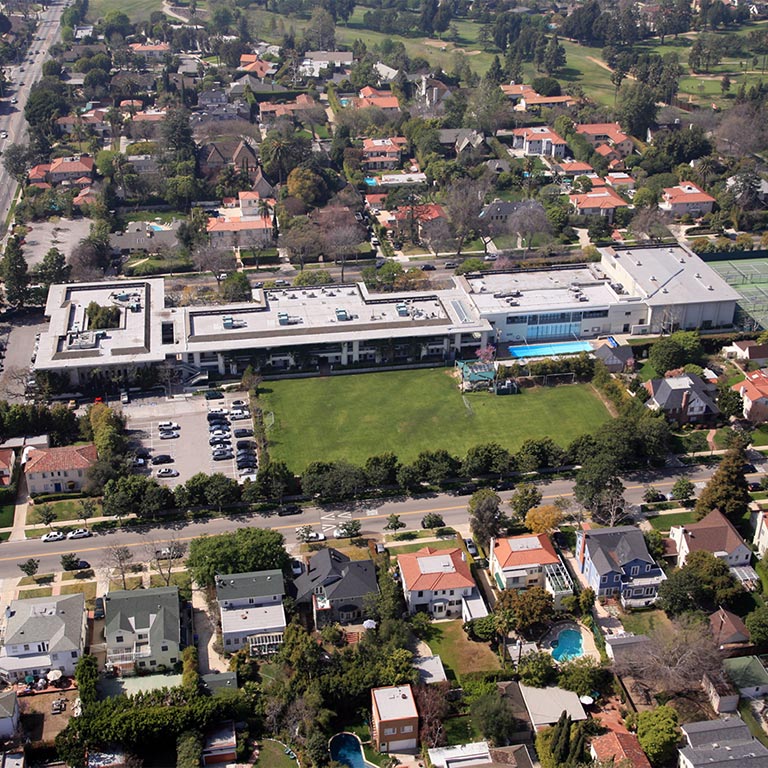
Marlborough School
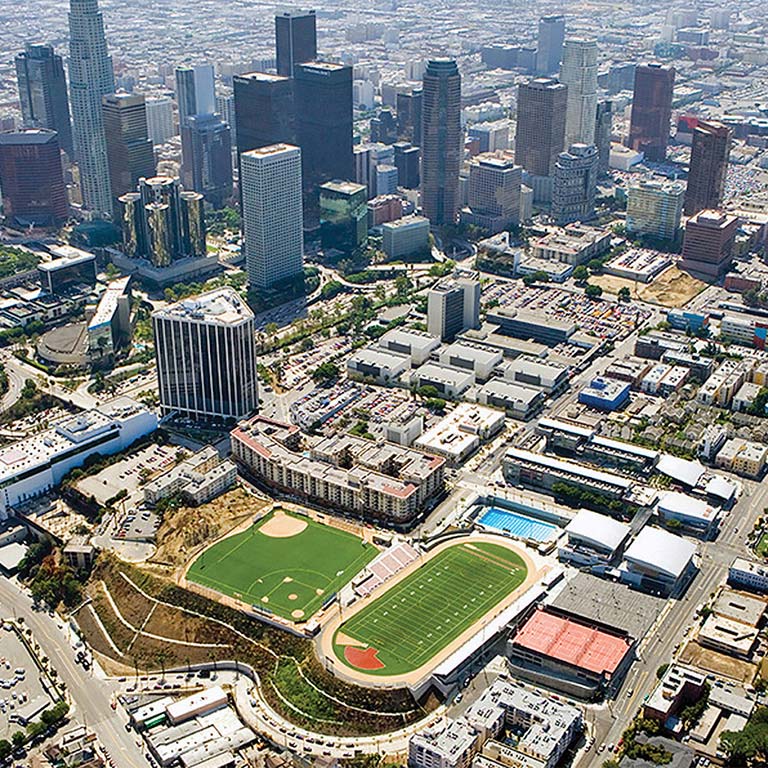
Miguel Contreras Learning Complex
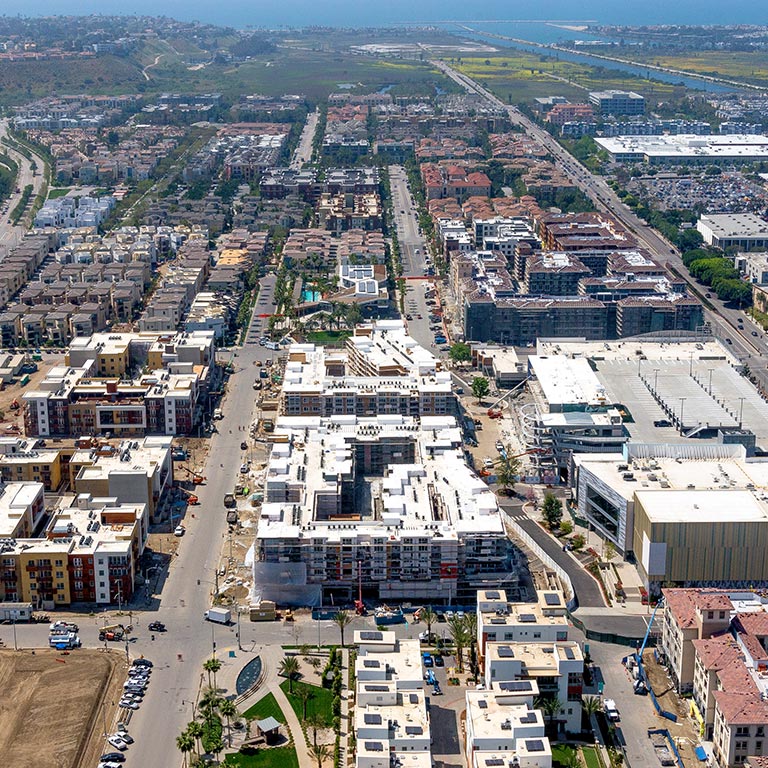
Playa Vista Phase II
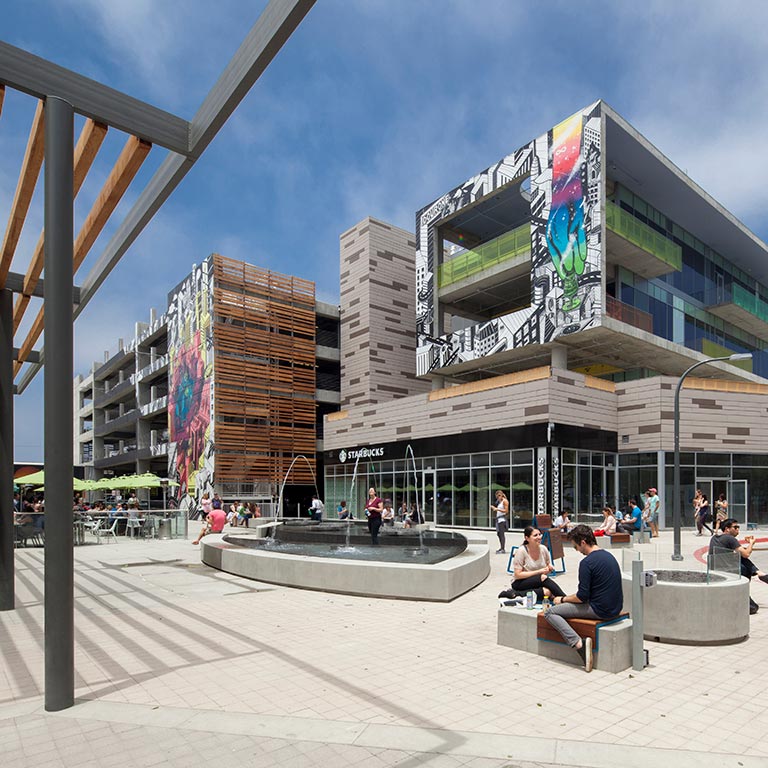
Runway At Playa Vista
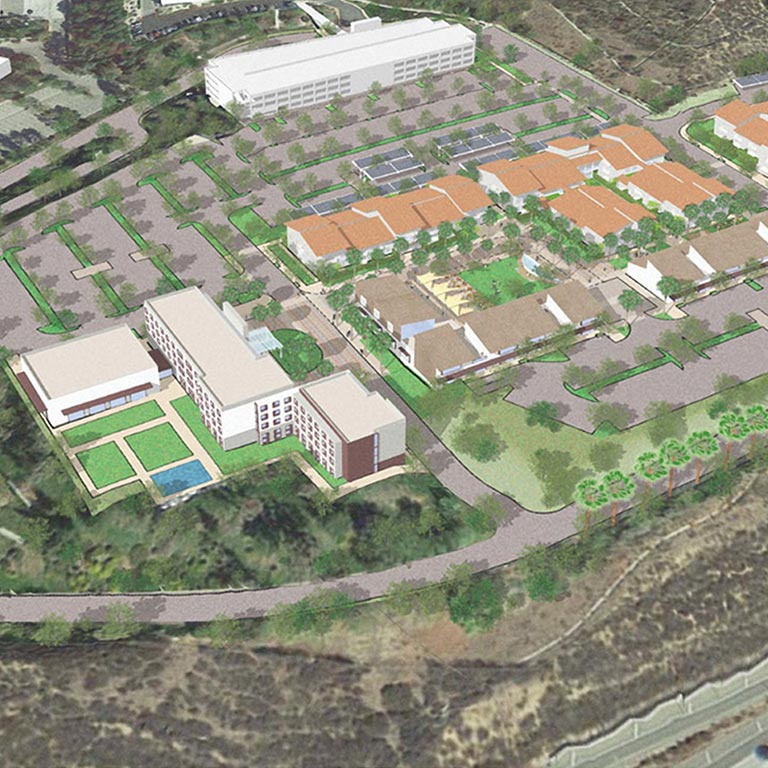
Simi Valley Master Plan
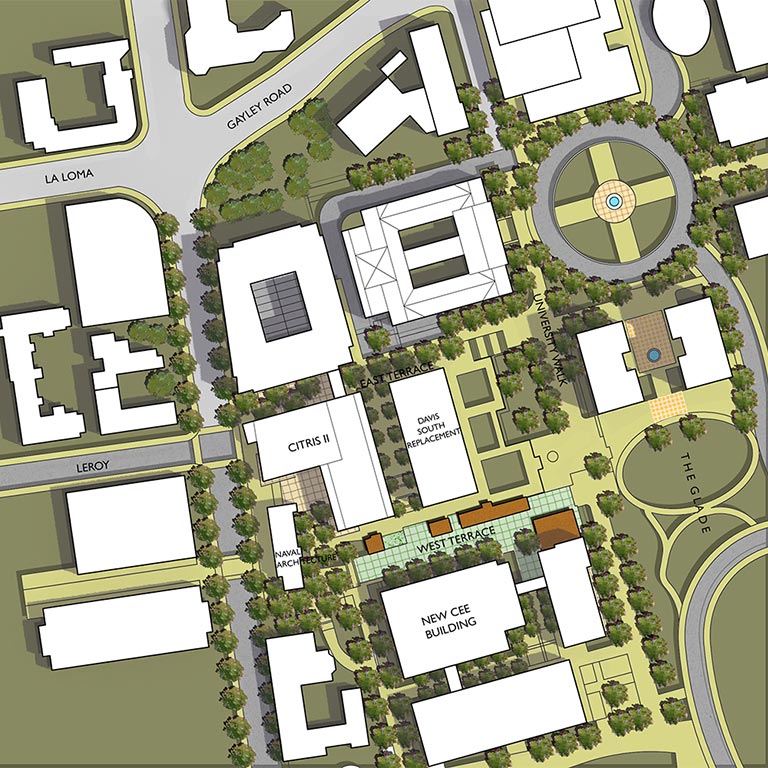
UC Berkeley College of Engineering
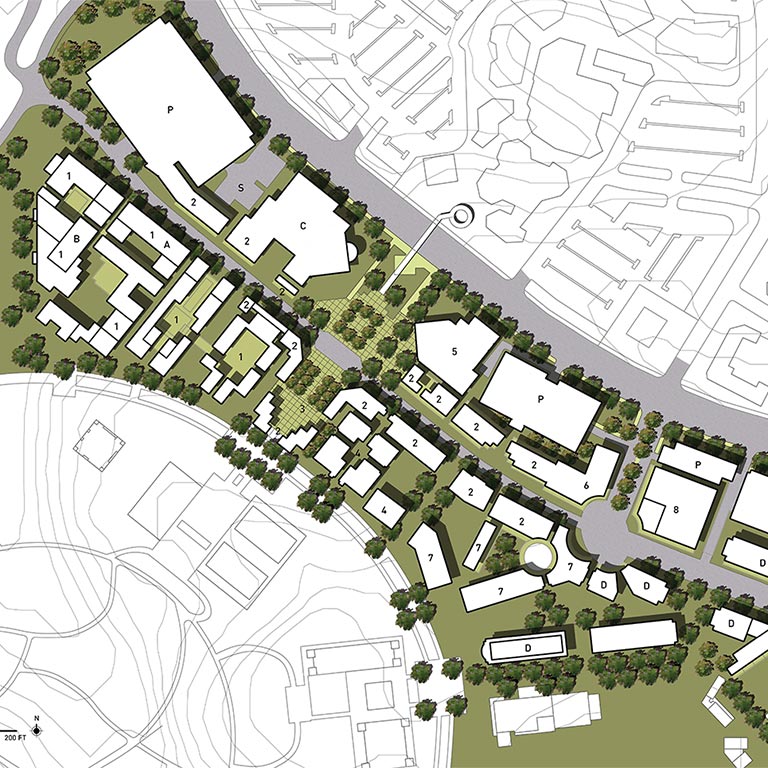
UC Irvine Main Street
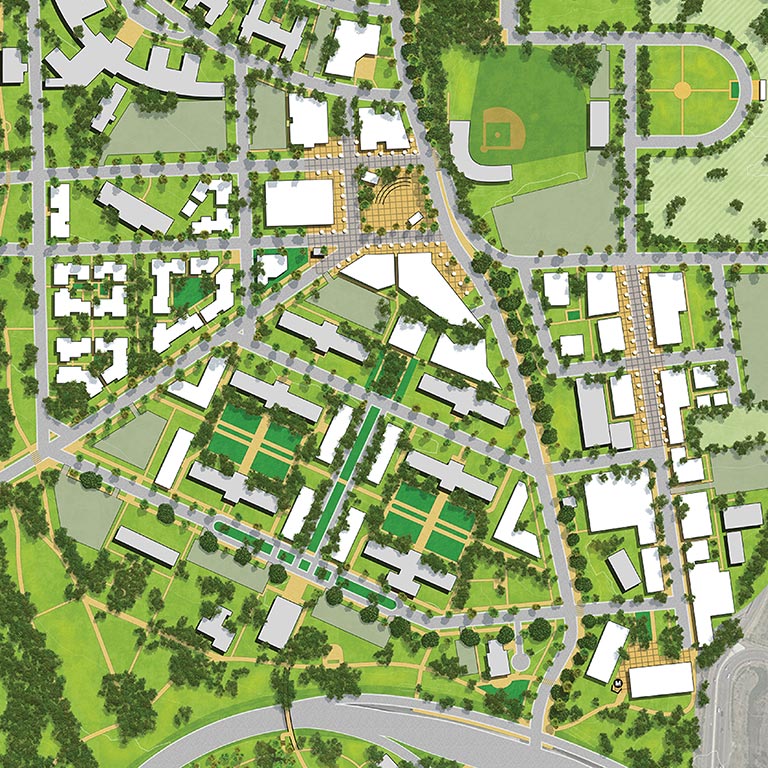
West LA VA Campus
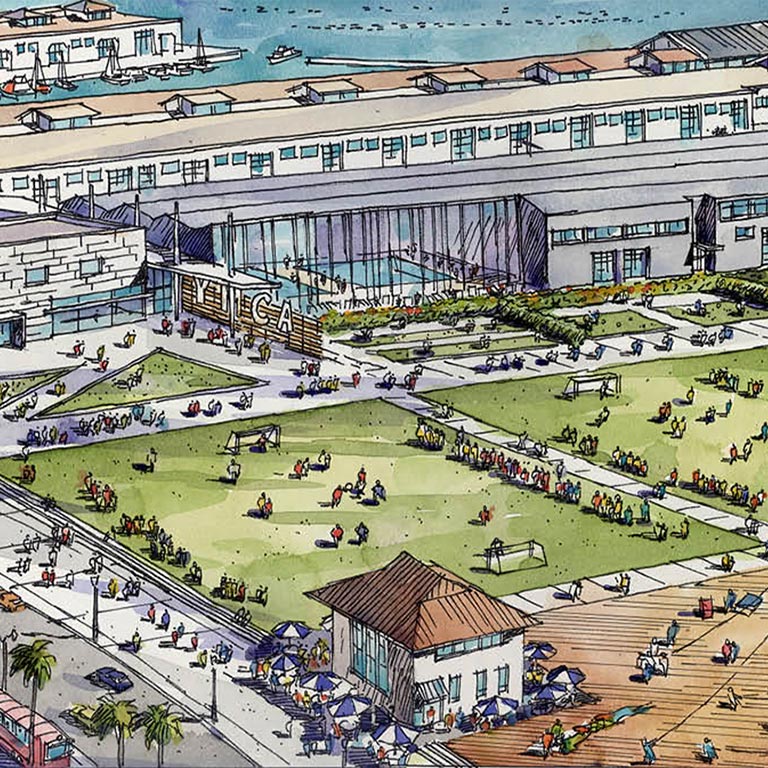
YMCA Piers
Unlock your Vision
Creative endeavors begin with great friendships. Discover how Johnson Fain can work with your group to translate an idea into an award-winning, community engaging environment.
