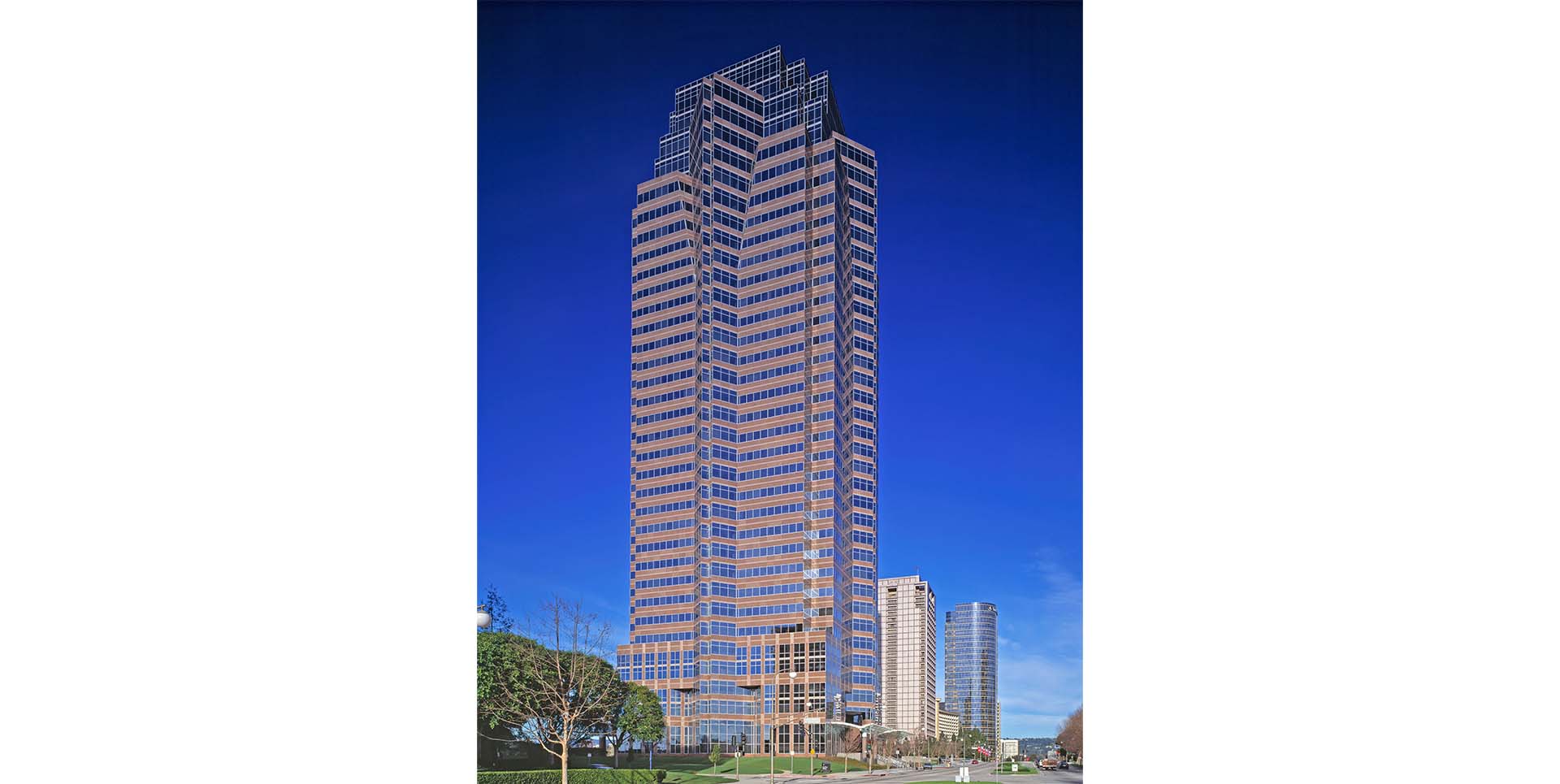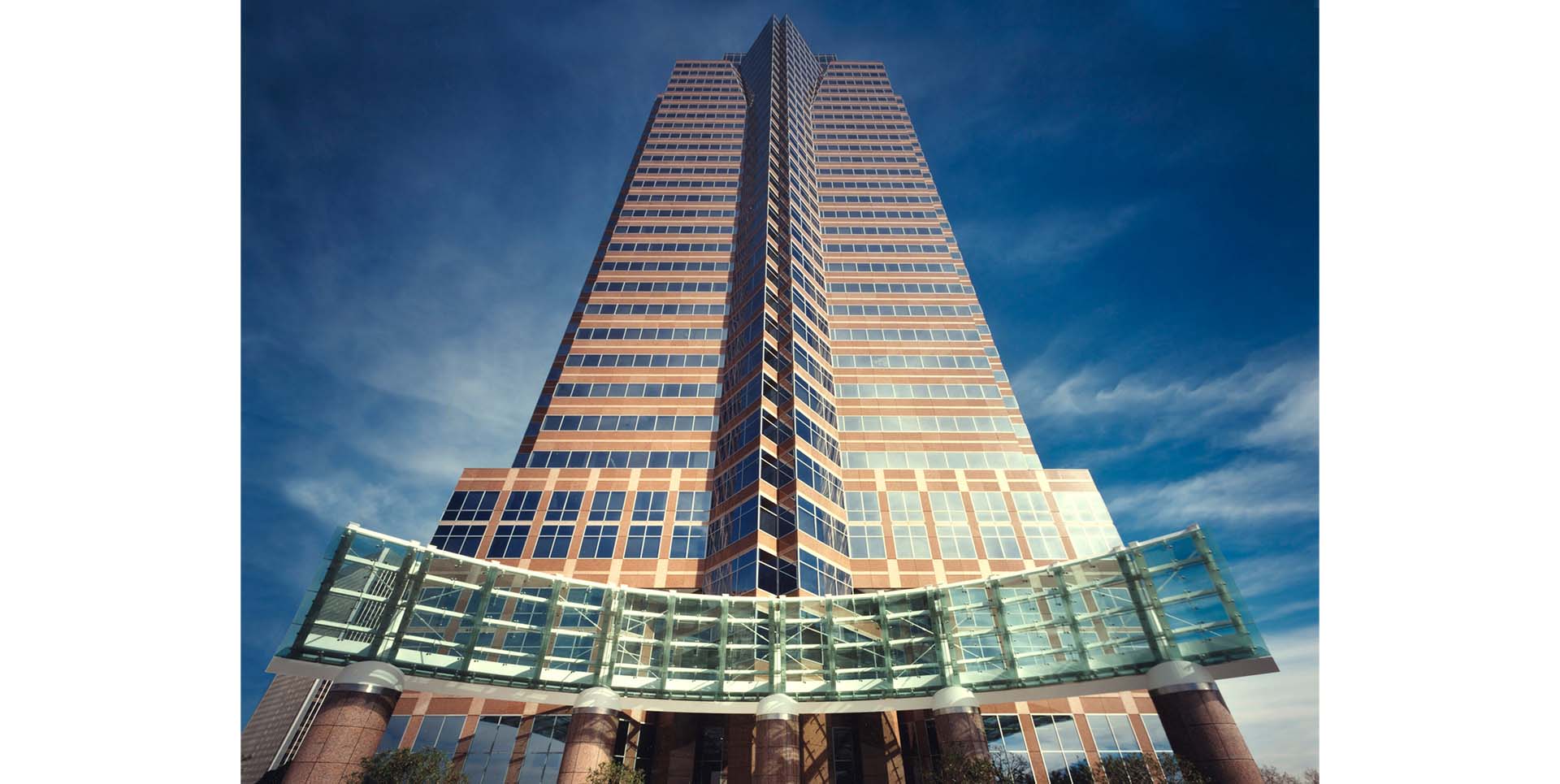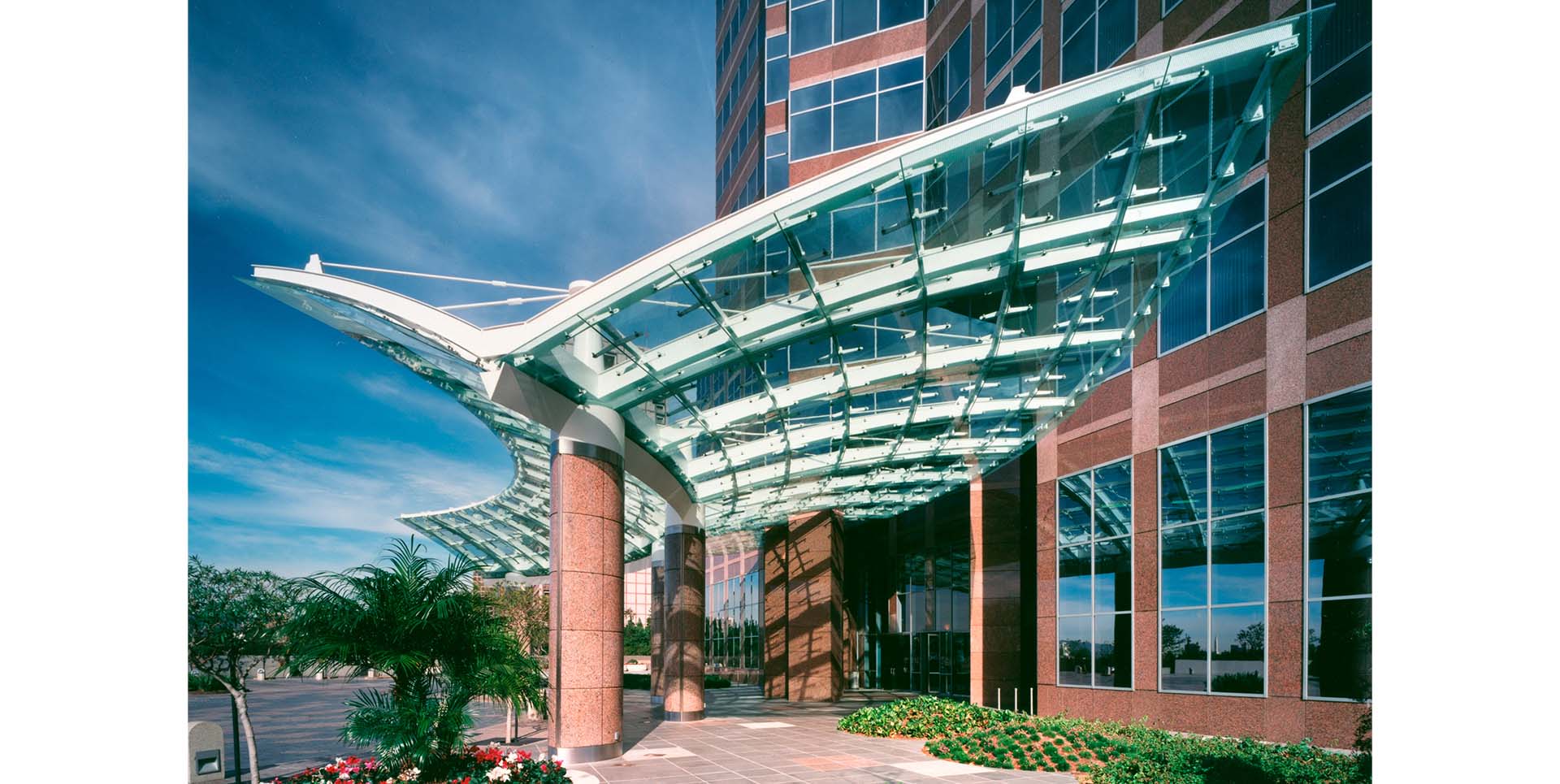Fox Plaza
Location: Century City, California, USA
Fox Plaza is a 34-story, granite and glass office tower with its innovative design originally conceived to establish identity for its owner. The 650,000 square foot tower provides a superior environment for corporate offices and professional firms. Fox Plaza is a contemporary building, essentially designed as a prism, becoming lighter in detail and more reflective toward the top. It is clad in gray tinted glass and salmon colored Finnish granite that is highly decorative at the entrance and the lower podium area. The faceted design gives the tower strong vertical presence and also makes possible 16 corner offices on most floors.
Fox Plaza is featured prominently in the 20th Century Fox production, “Die Hard”. Ten years after Fox Plaza became the premier address in Century City, new pedestrian canopies enhance its architectural image and plaza amenities. Counterbalancing cantilevers of specially-designed radial steel members allow the canopies to be supported by a single row of columns, minimizing the visual impact of the structure at ground level and promoting the free flow of pedestrian traffic. The columns are clad with polished red granite identical to that used in the adjacent tower. Suspending more than 11,000 square feet of glazing with countersunk stainless-steel fasteners, the “wings of glass” are an unprecedented frameless installation. Parking for tenants and guests of Fox Plaza is provided in a six-level parking structure containing 1,830 spaces, with enclosed access to the building via an escalator.
Services
Architectural Design
Program
34-story office tower
Site Area
650,000 square feet
Awards
- 2005, BOMA of Greater Los Angeles, TOBY Award, Over 500,000 square feet
- 1999, Building Owners and Management Association (BOMA) Award Building of the Year, 500,000 – 1,000,000 Square Feet
News & Ideas
Featured in 20th Century Fox production “Die Hard”
Similar Projects
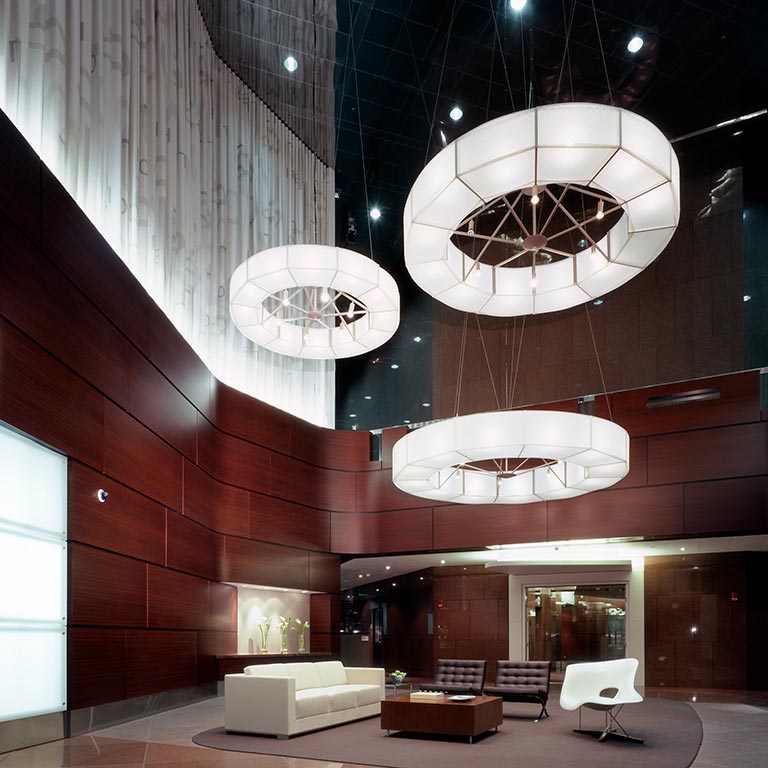
1100 Wilshire Boulevard
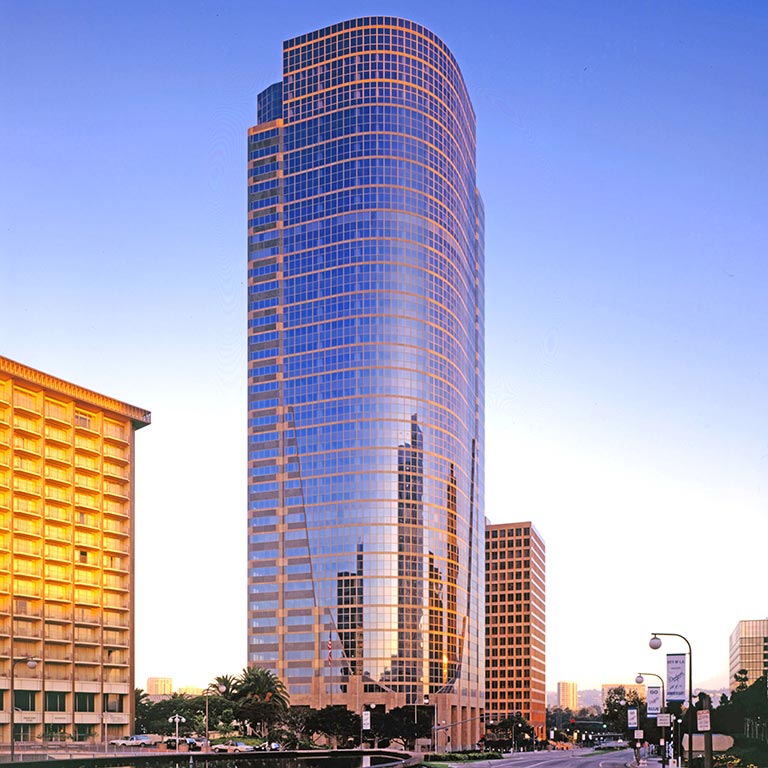
1999 Avenue of the Stars
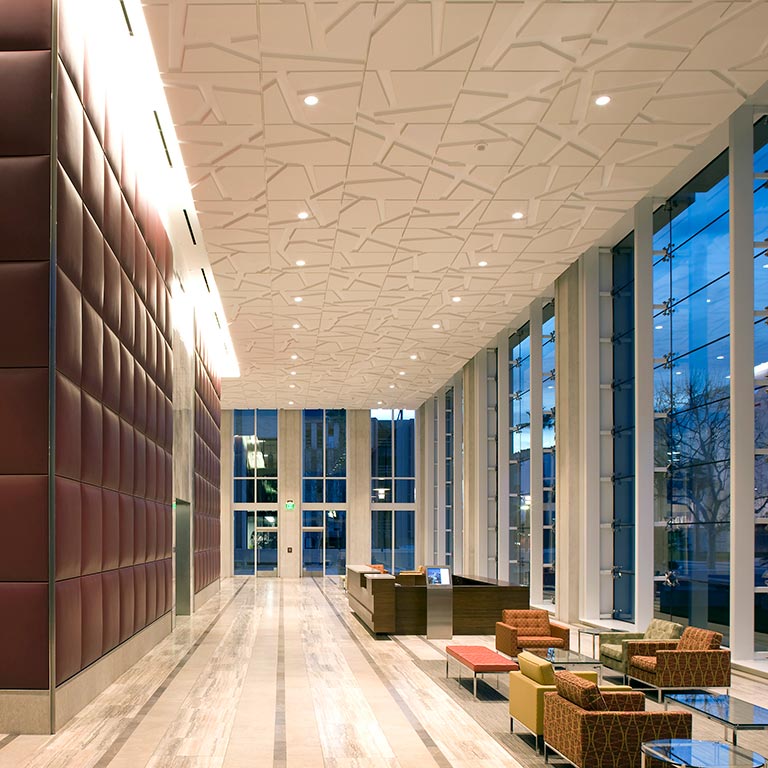
5900 Wilshire Boulevard
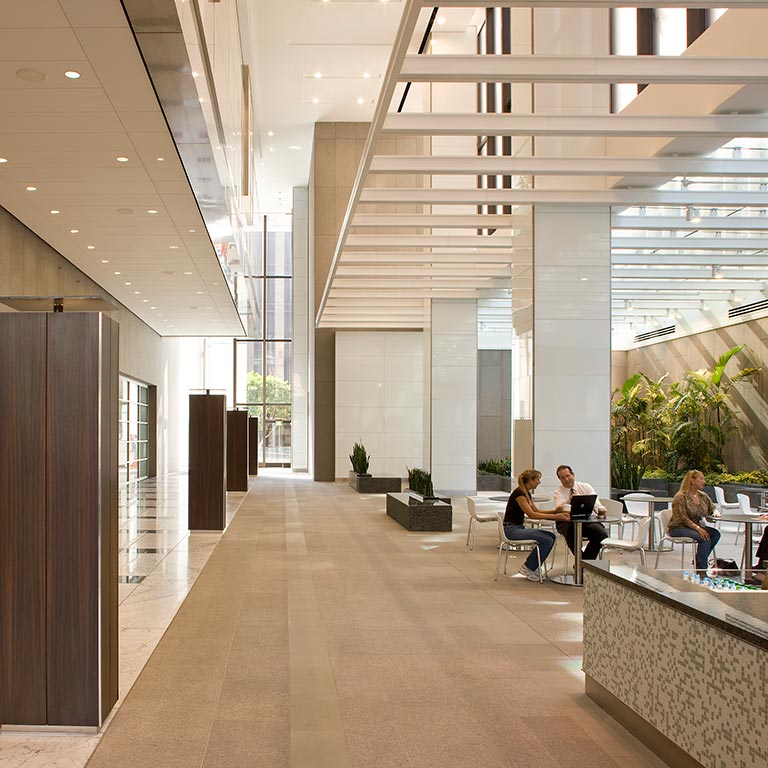
707 Wilshire Boulevard
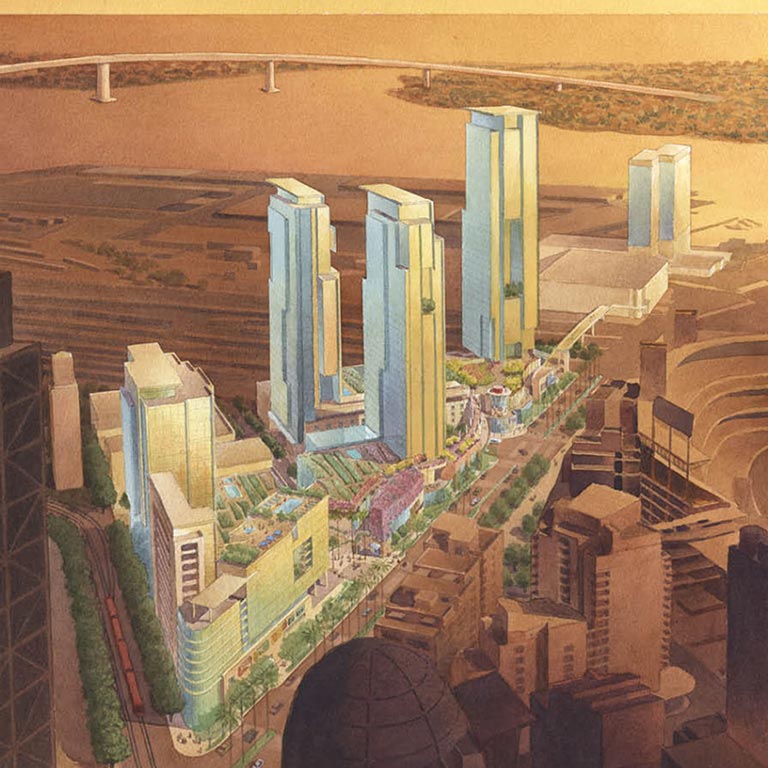
Ballpark Village
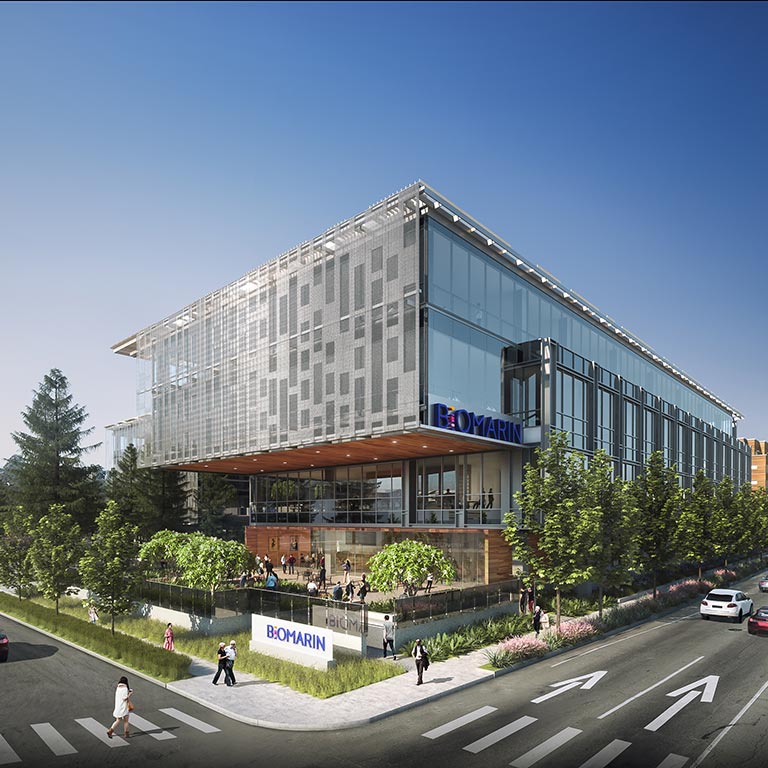
BioMarin
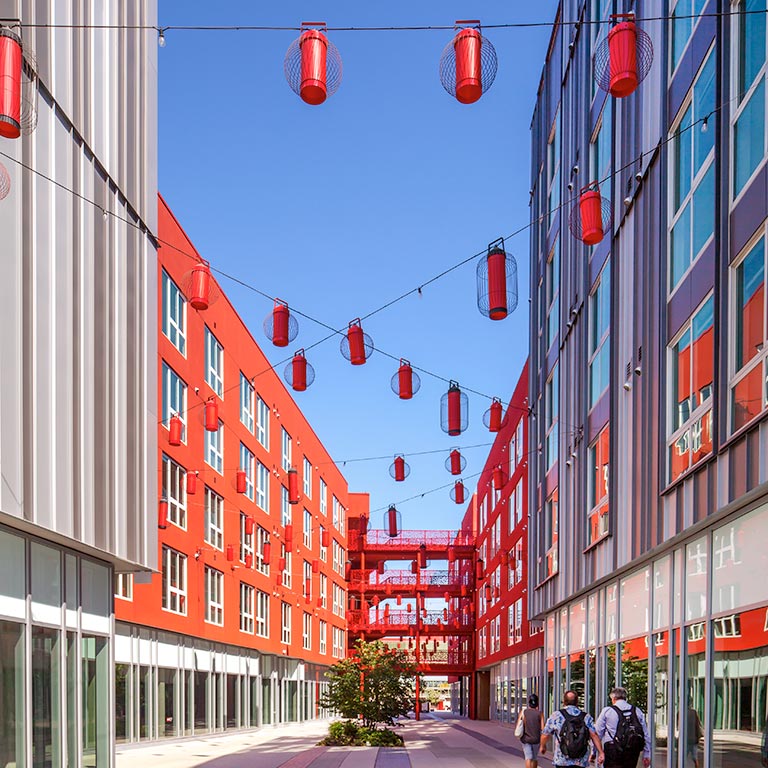
Blossom Plaza
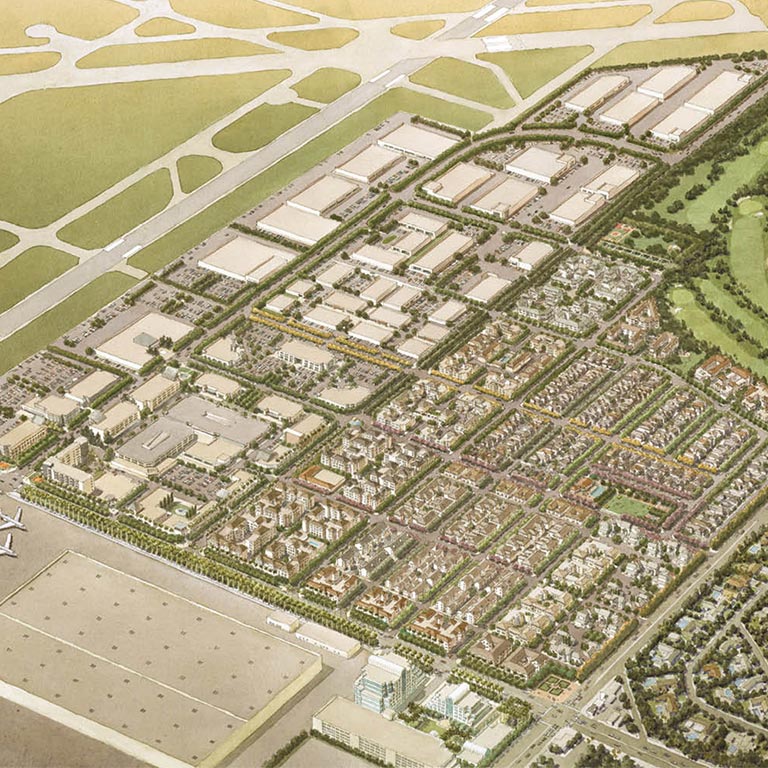
Boeing Douglas Park
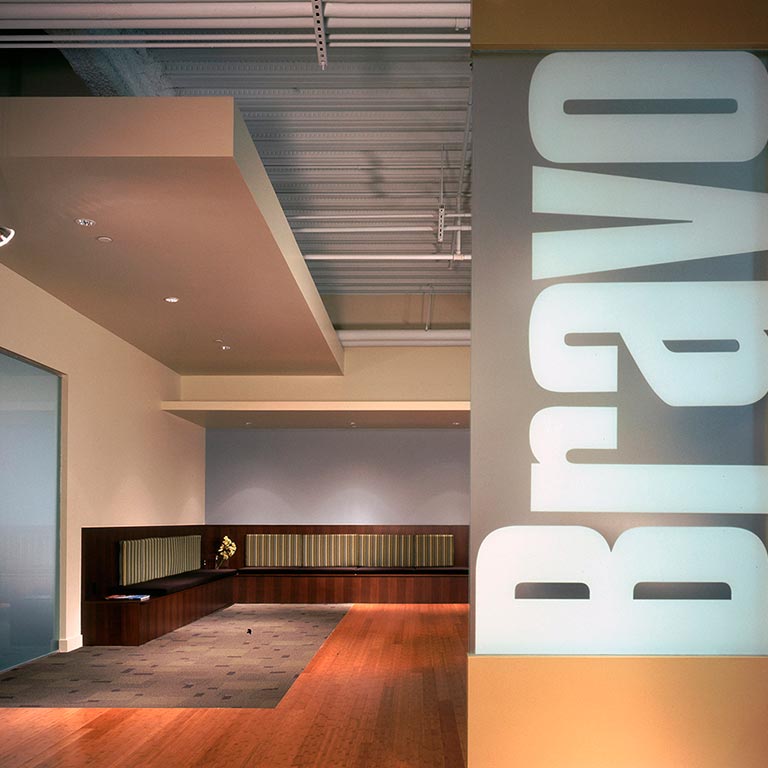
Bravo
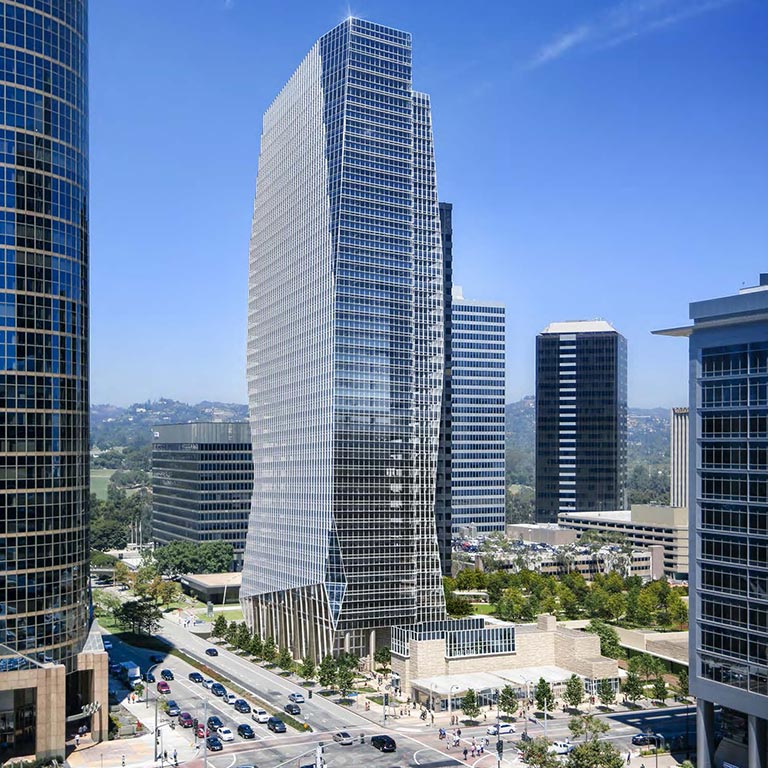
Century City Center
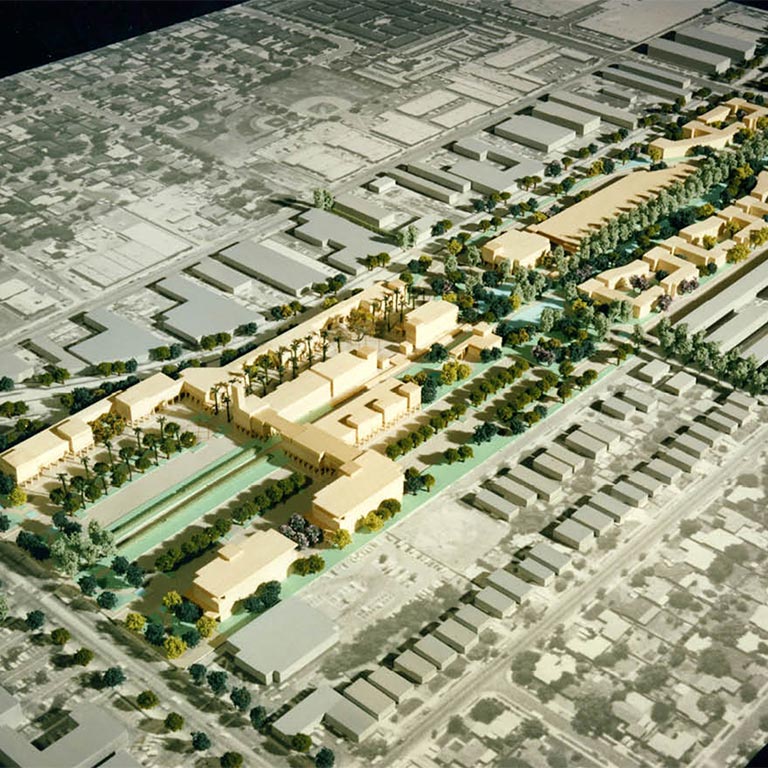
Chatsworth Metrolink Station
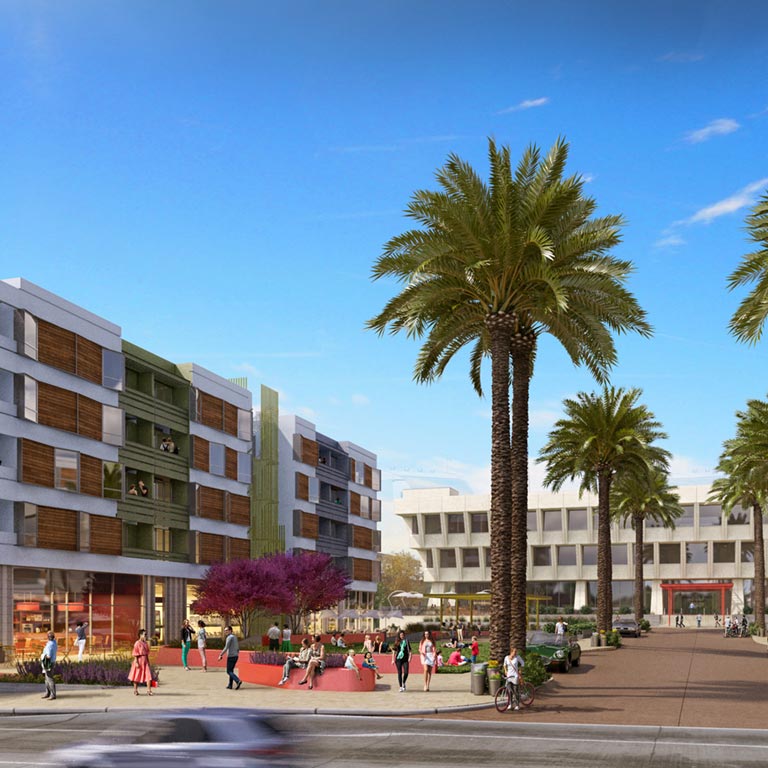
Citrus Commons
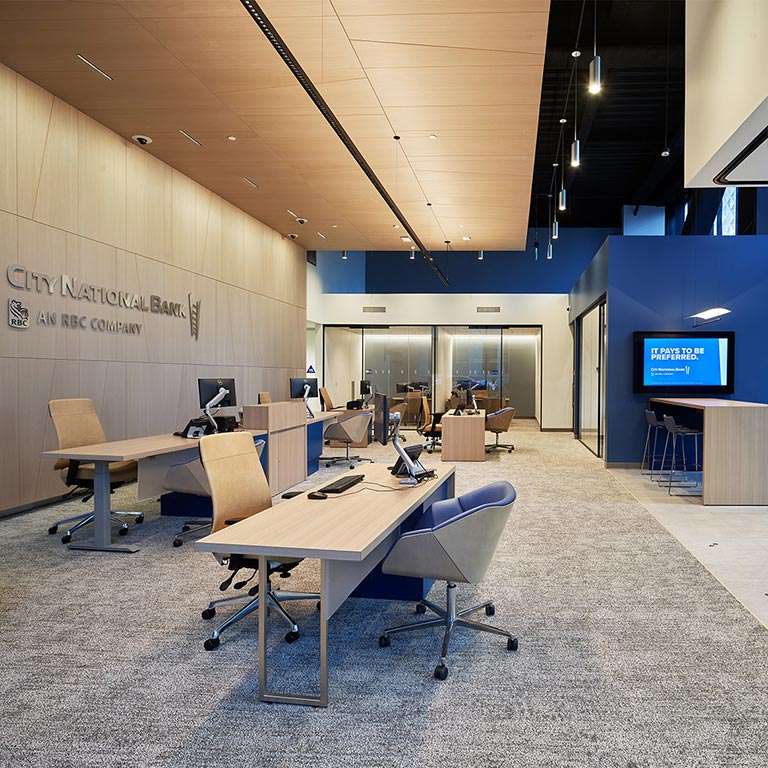
City National Bank – Oakland
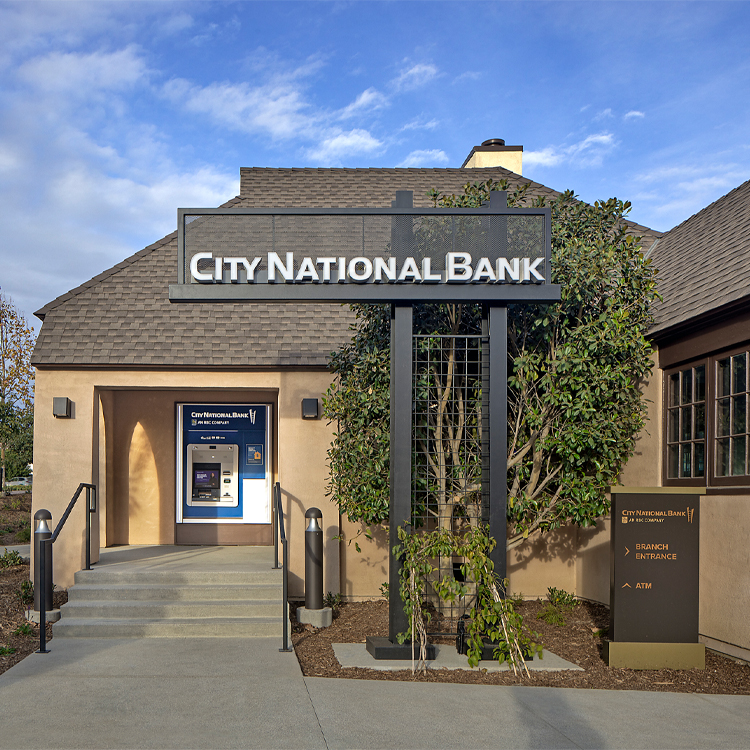
City National Bank – Whittier
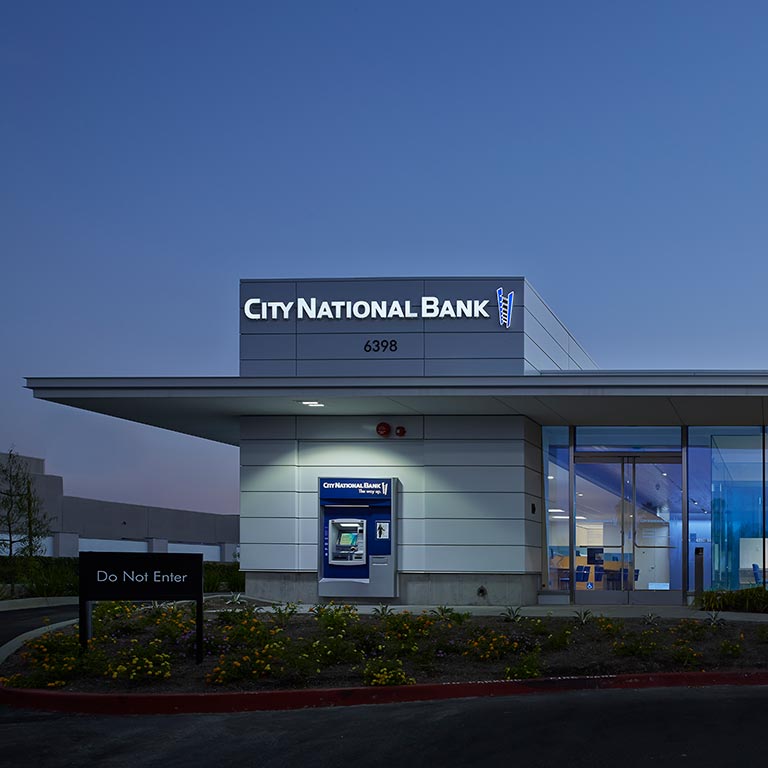
City National Bank (Marina Pacifica Branch)
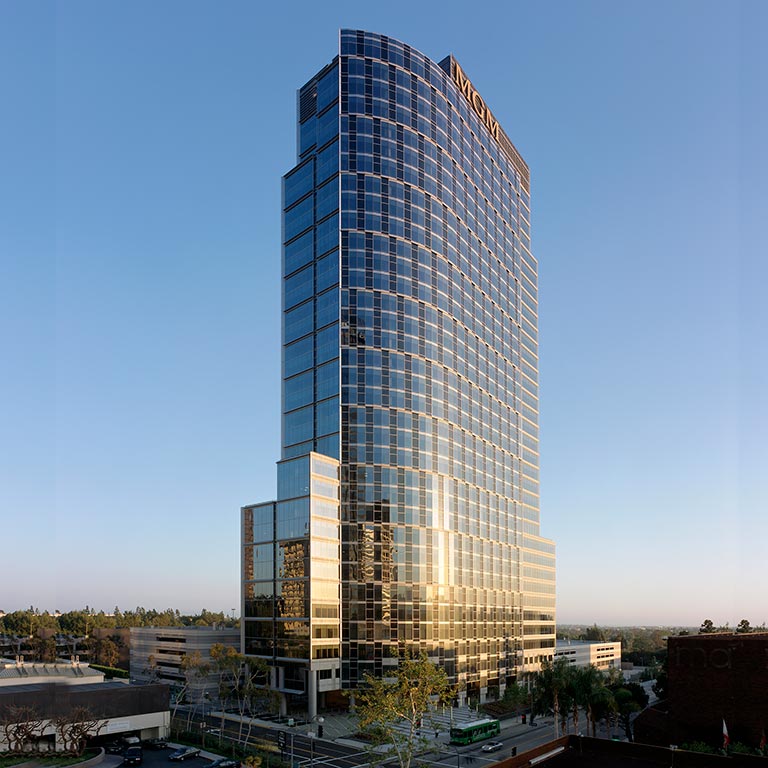
Constellation Place
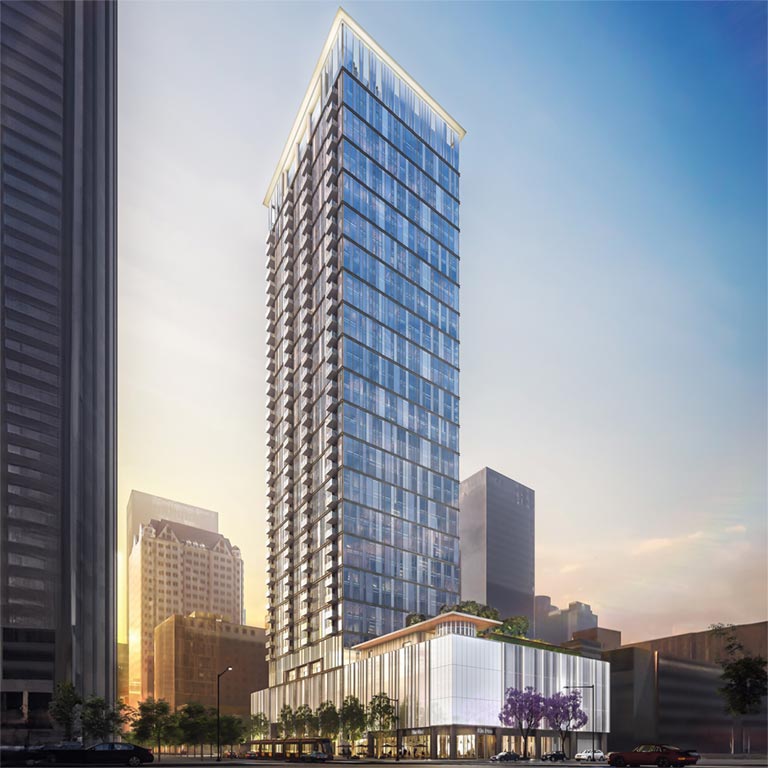
Figueroa Eight
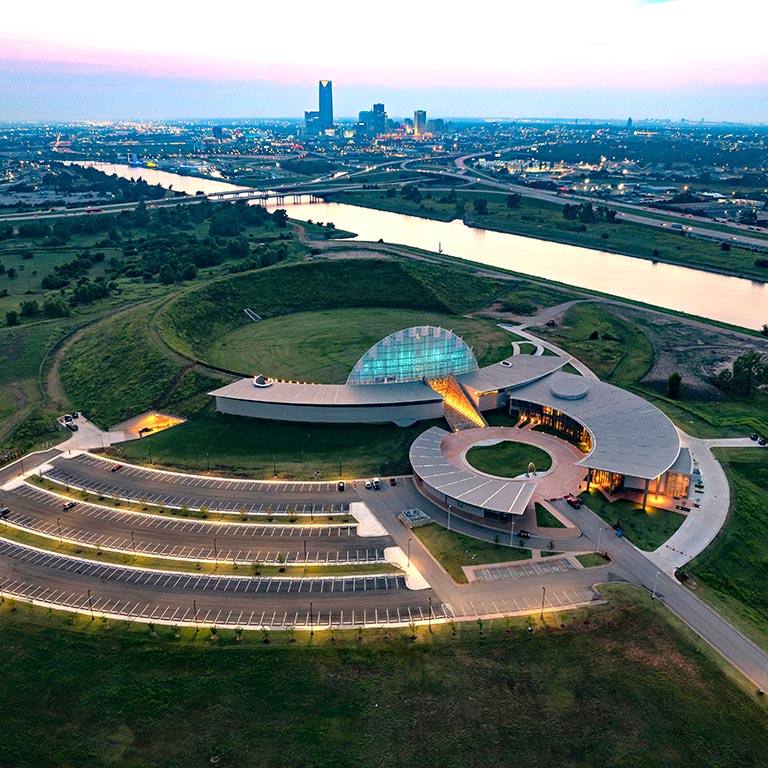
First Americans Museum
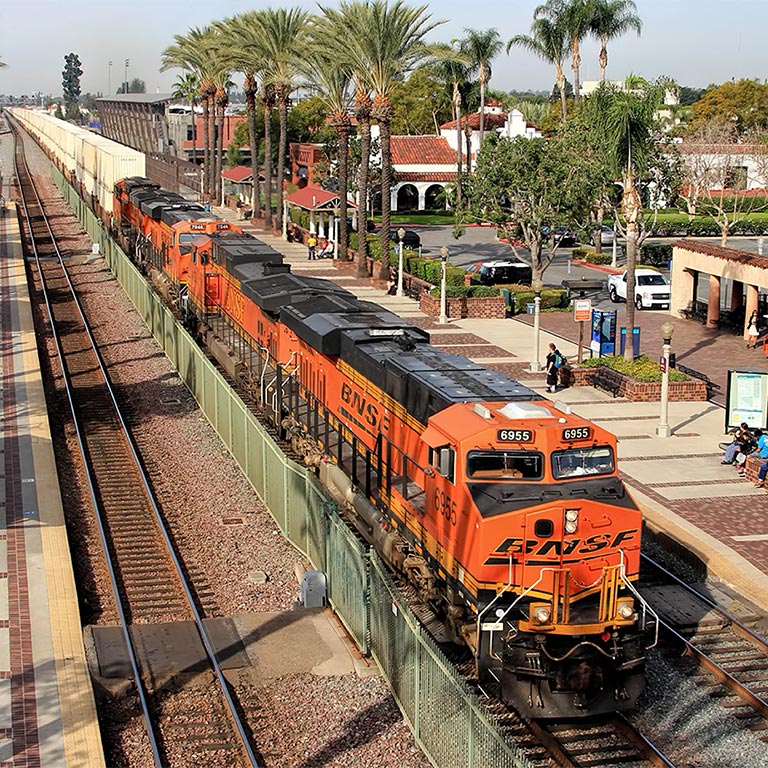
Fullerton Transportation Center
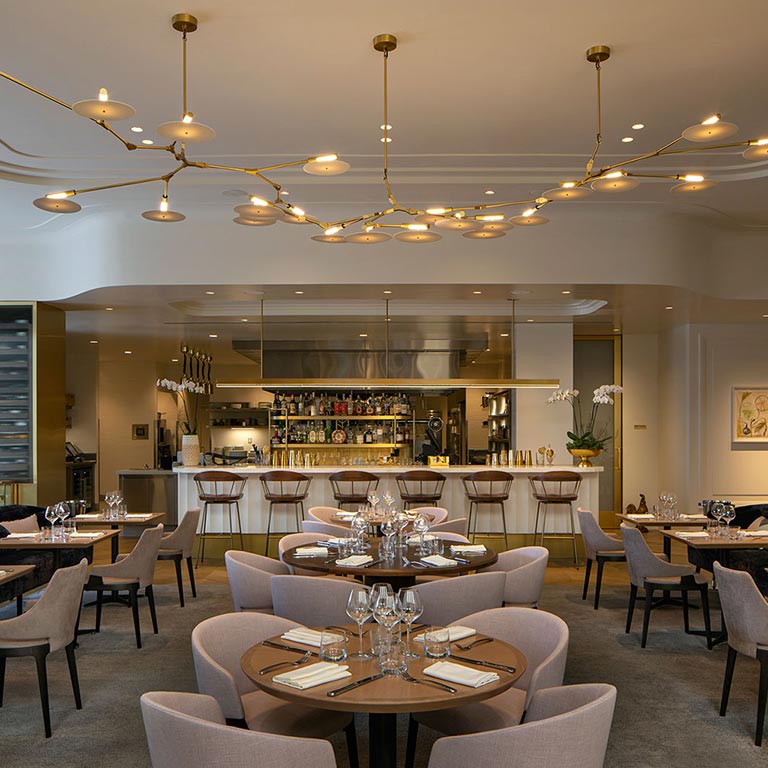
Knife Pleat
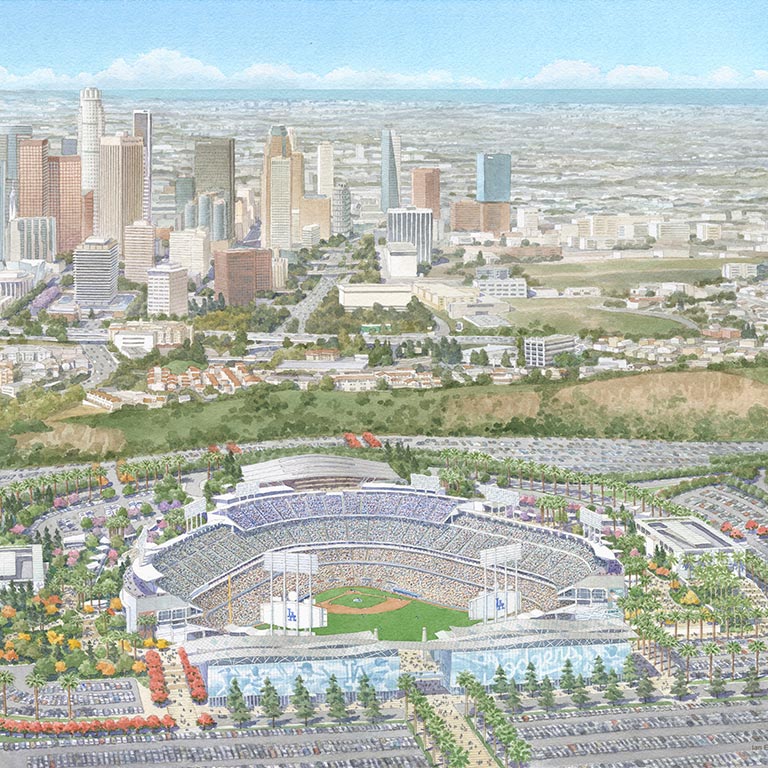
LA Dodgers Stadium Next 50
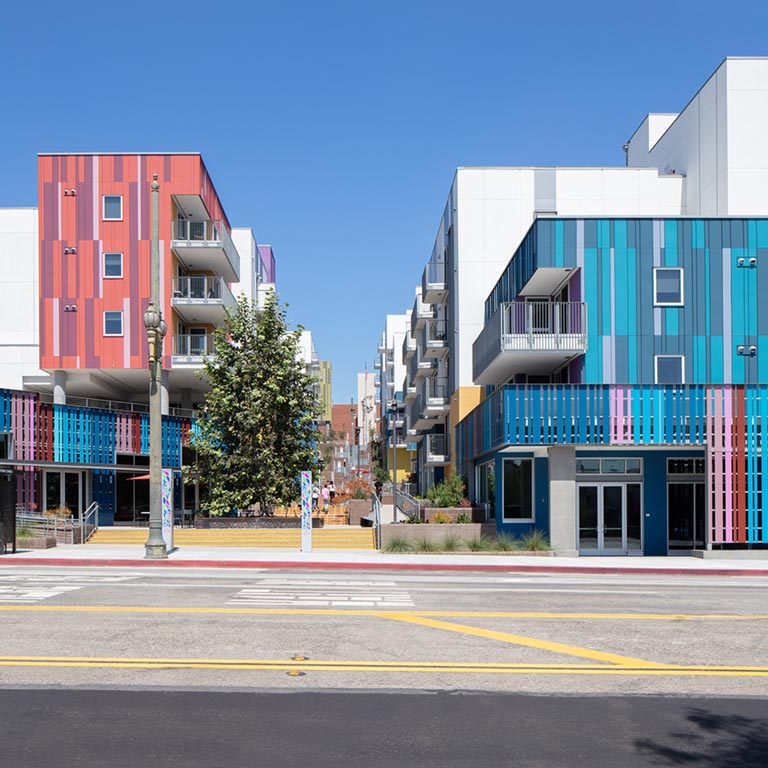
LA Plaza Village
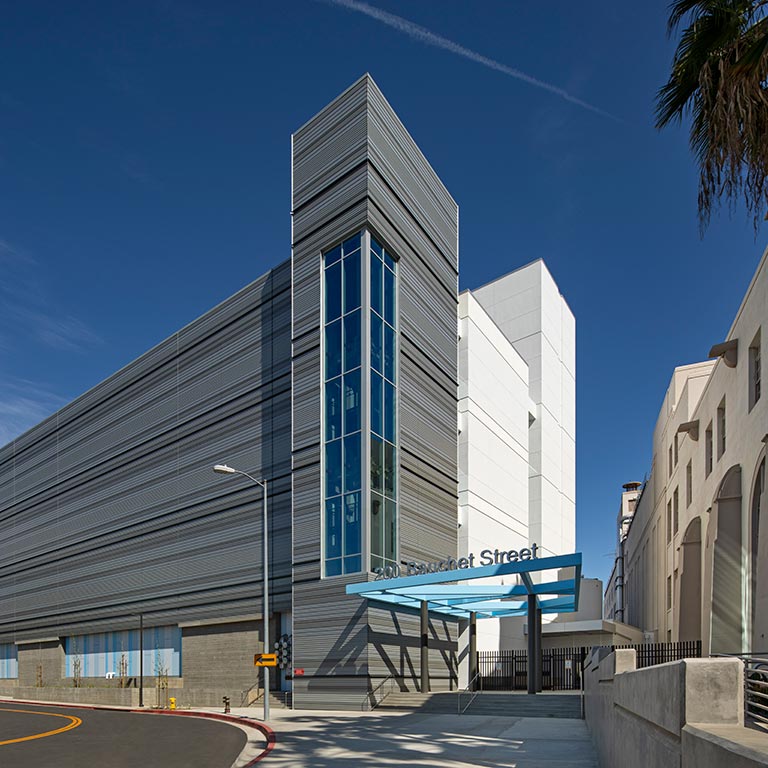
LA3 CoreSite Data Center
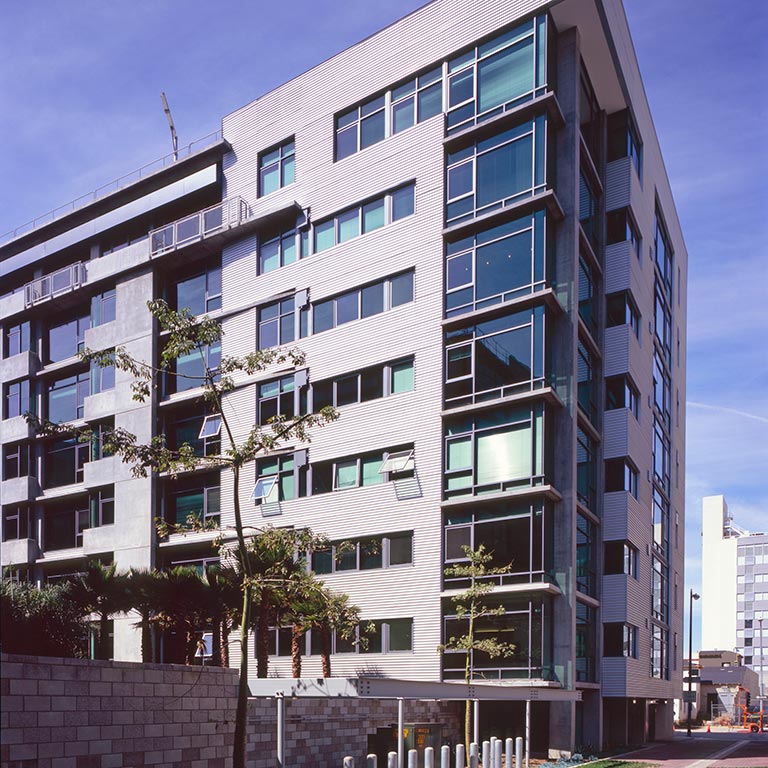
Metropolitan Lofts
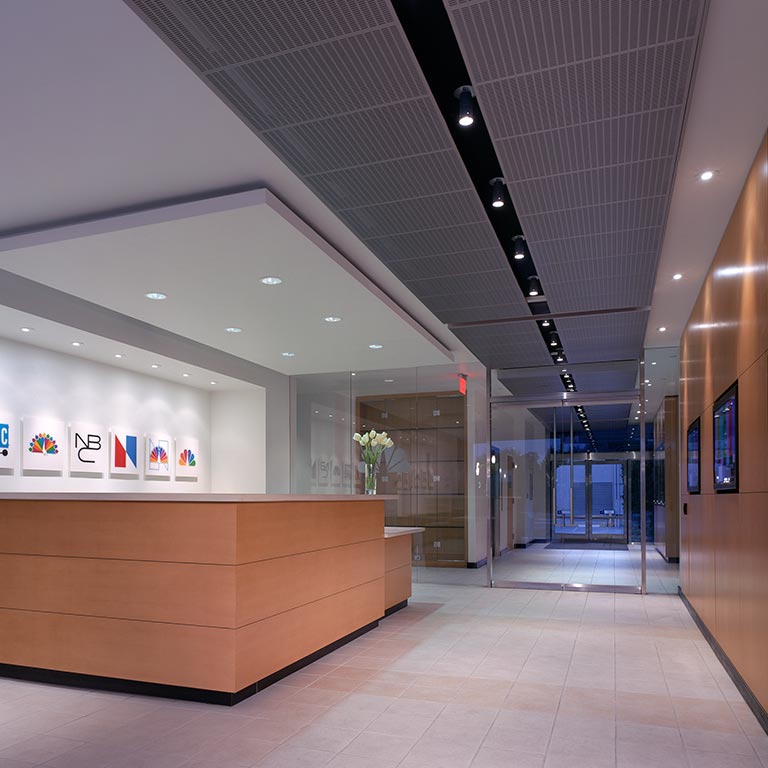
NBC VIP Lobby
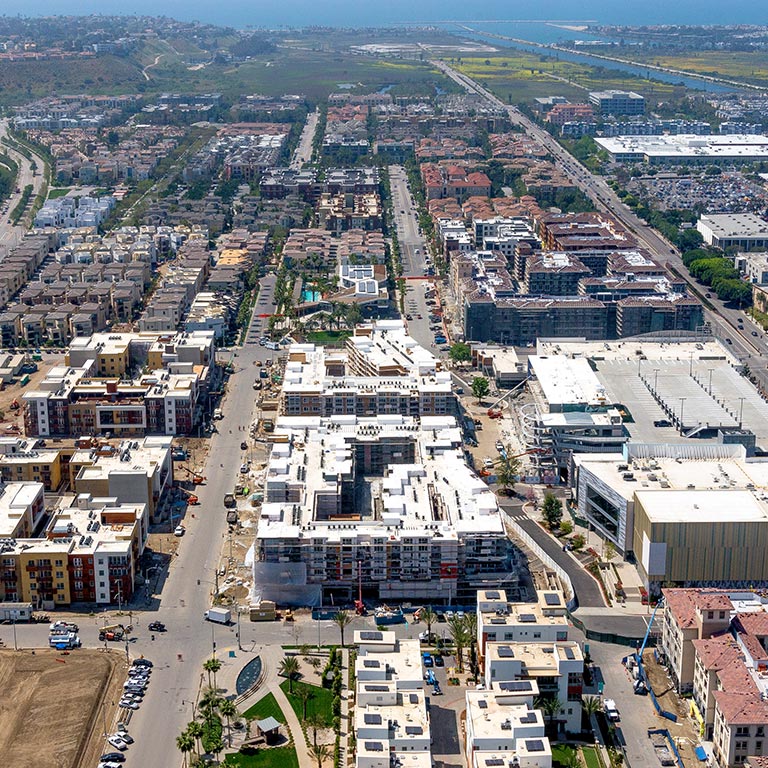
Playa Vista Phase II
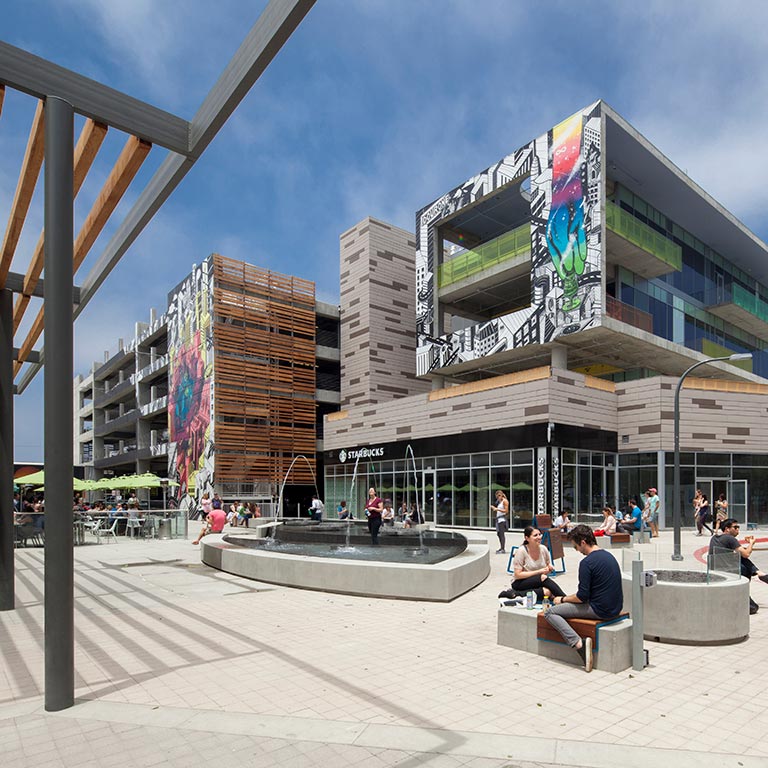
Runway At Playa Vista
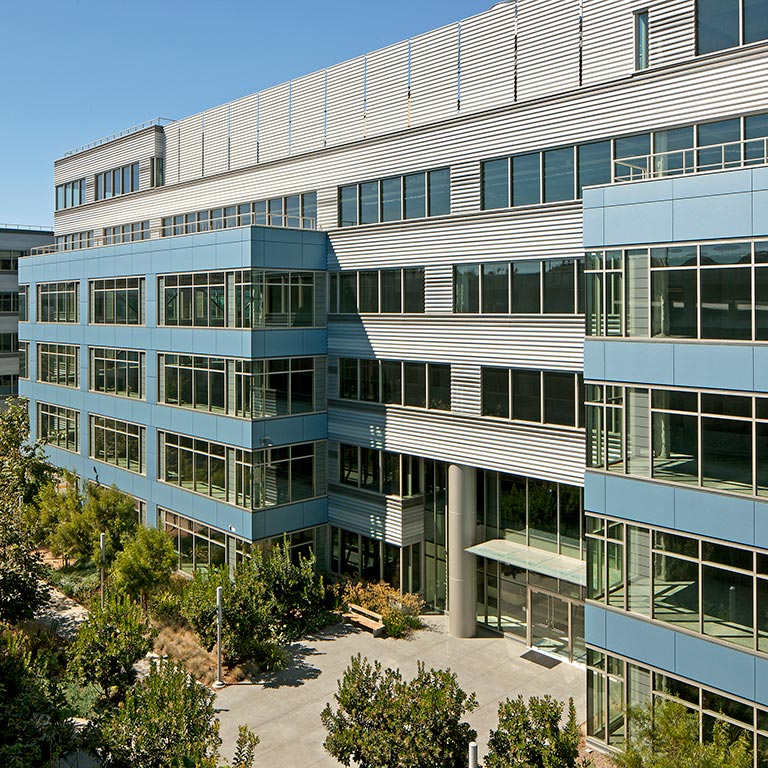
The Bluffs at Playa Vista
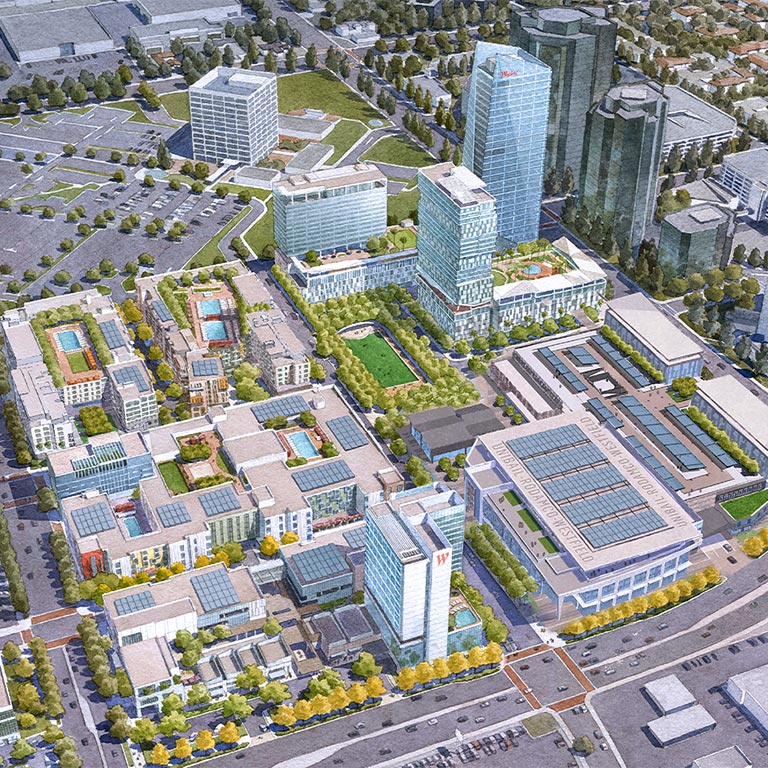
Westfield Promenade
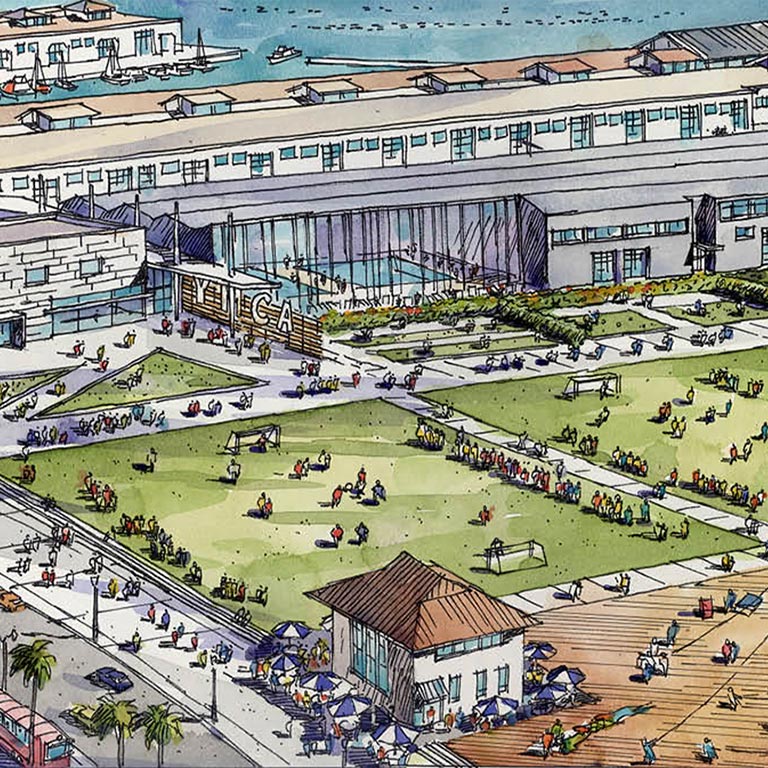
YMCA Piers
Unlock your Vision
Creative endeavors begin with great friendships. Discover how Johnson Fain can work with your group to translate an idea into an award-winning, community engaging environment.
